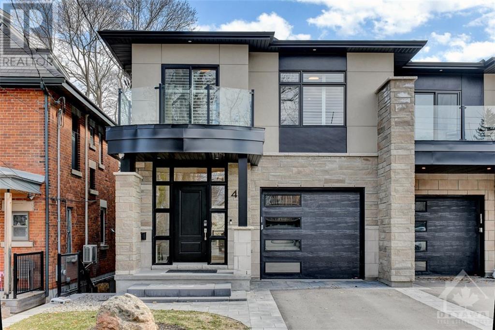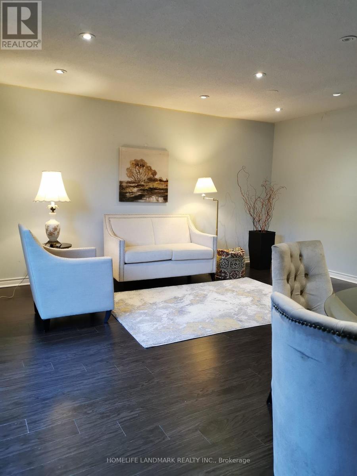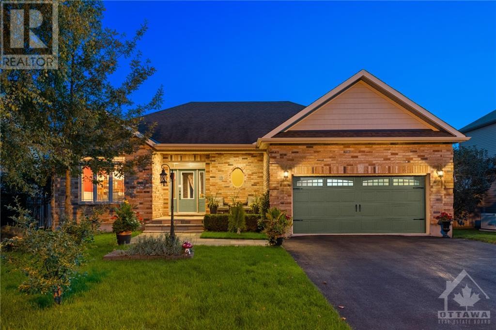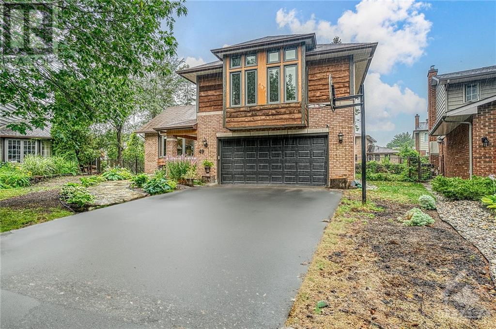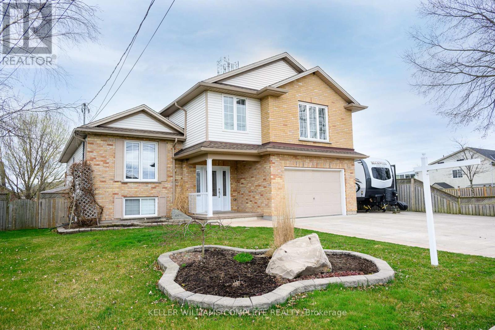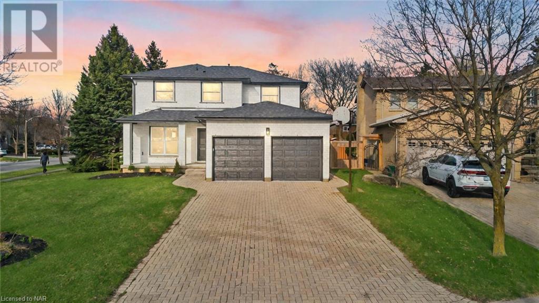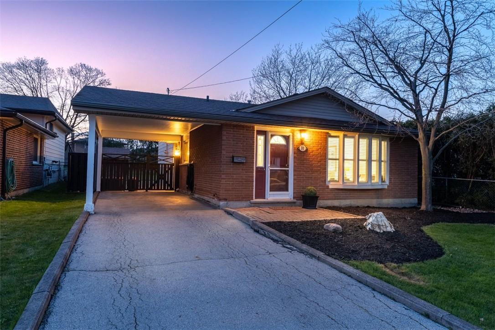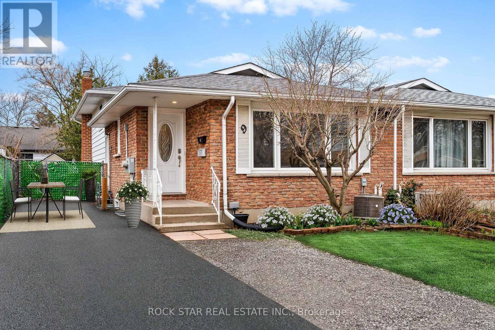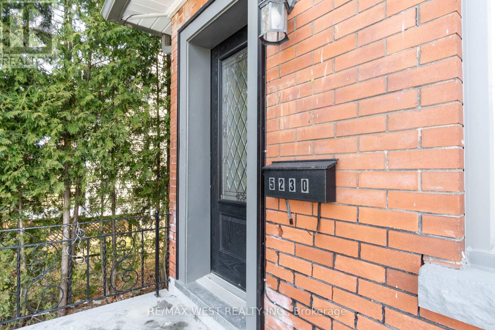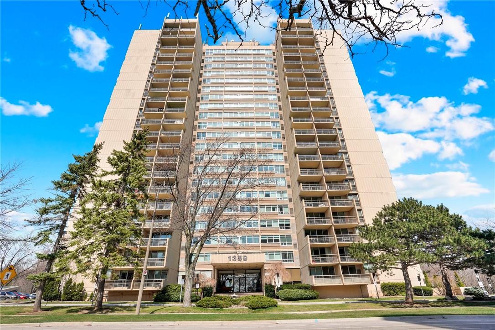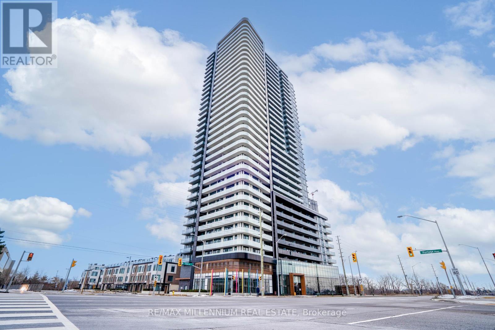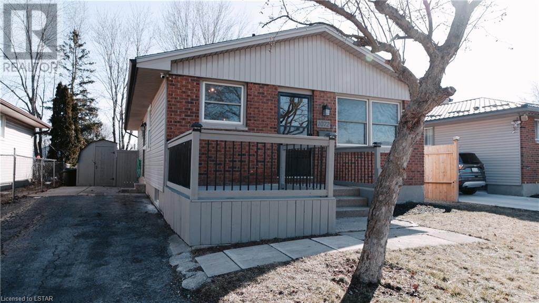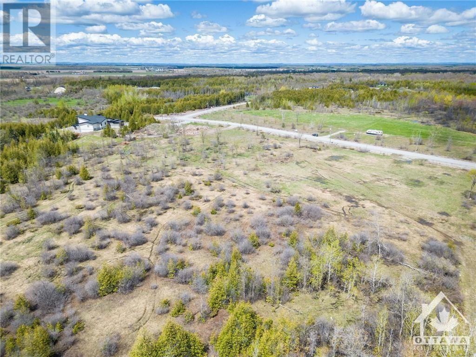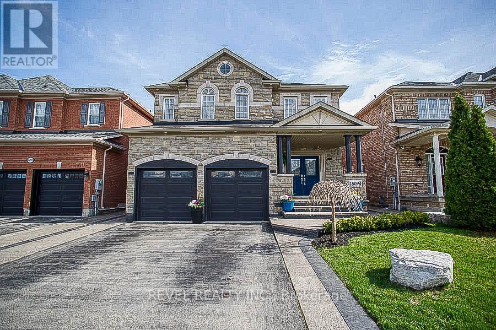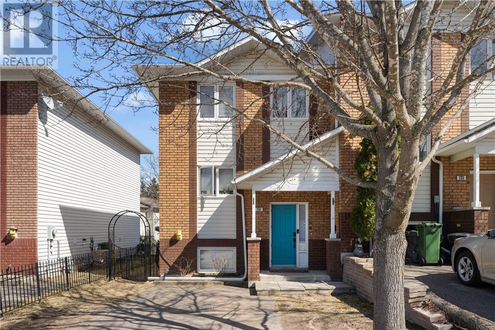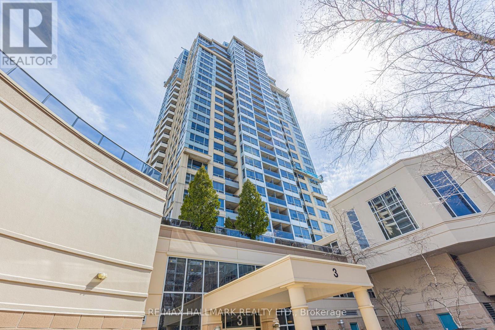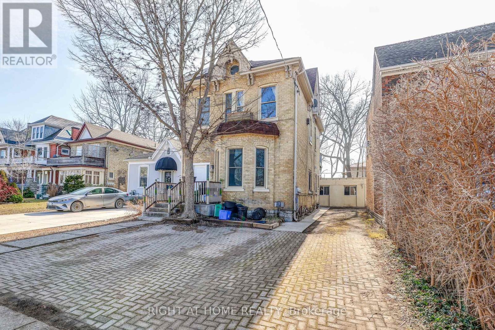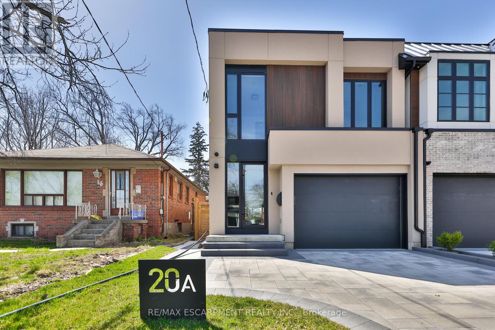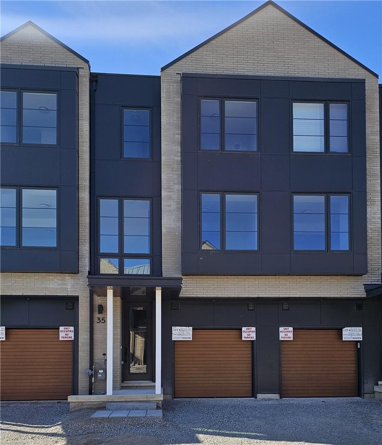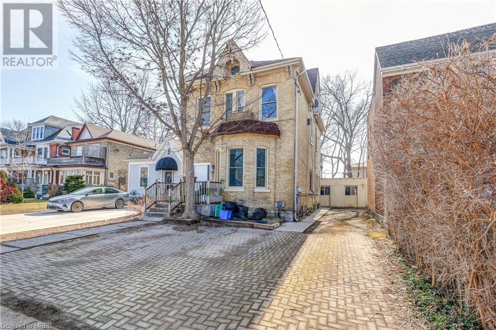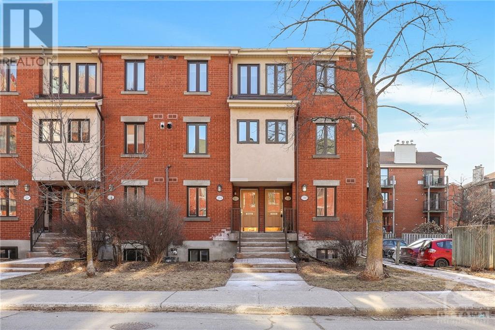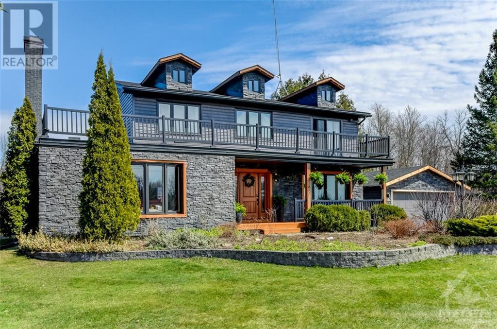41 Aylen Avenue
Ottawa, Ontario
Combine nature's beauty & Westboro convenience - this 3,230sq’ home offers incredible views of the Ottawa River & protected woodlands! Elegant entry leads to gourmet kitchen with gas stove, walk-in pantry, heated floors. Soaring, coffered ceilings & gas fireplace create impressive formal living & dining area. An abundance of windows provide unparalleled views of NCC land, two-tiered deck & fenced rear yard graced with lush lawns. Primary suite features double walk-in, spa-like ensuite with soaker tub & heated floors invite relaxation. Three further bedrooms, two more full baths & laundry room complete the 2nd level. Walk-out family room boasts handsome built-ins, gas fireplace & wet bar. Natural light, 9' ceilings, full bath & yard access make a lovely area to work or play! Other features include main floor powder room, heated floors, balcony. Steps from the Ottawa River, future LRT, 5 min to Westboro boutiques, Carlingwood amenities. Location, location!! (id:44788)
Faulkner Real Estate Ltd.
123 Purpledusk Tr
Toronto, Ontario
A Haven for Comfort and Convenience. Priced competitively, this townhouse is an invitation to Renovators, Investors, and Decorators to create your own design and inject your magic touch to transform this unit into a modern or contemporary abode. Benefits from its proximity to Hwy 401, major education institutions for those in academia while shoppers and outdoor enthusiasts will revel in the nearby shopping destinations and lush parks with bike trails. For first-time buyers, discover how your story fits into this home and welcoming close community. (id:44788)
Century 21 Atria Realty Inc.
119 Corndav Way
Richmond, Ontario
Nestled within a meticulously landscaped lot, this 3 plus 1 bed, 2 bath bungalow presents an idyllic retreat. Its genuine brick front exterior, premium patio stone walkways, and inviting inground pool create a picturesque ambiance. Step inside to discover hardwood flooring & ceramic tile floors adorning every foyer, bathroom, kitchen & laundry room, blending durability with sophistication. A cozy gas fireplace with a tile surround graces the living area, accompanied by large casement windows that bathe the space in natural light. Enjoy the comfort of a 2-stage furnace, central vac, and 9 ft. main floor walls, enhancing the spaciousness of the interior. The designer kitchen with walk in & butler pantry offers a blend of style and functionality, while colonial baseboards & solid oak banisters add a touch of elegance. This ENERGY STAR® certified home also features Celebrite front lighting & irrigation, promising efficiency and convenience for modern living. (id:44788)
Royal LePage Team Realty
49 Rich Little Drive
Ottawa, Ontario
How often does a house go up for sale on sought-after Rich Little? None in the last FOUR years! Located in one of the most popular neighbourhoods of Hunt Club, your next home is close to everything yet sits on an extra large 8,600 sf treed lot big enough for a hot tub, & you still have a spacious pie shaped backyard. With an estimated 3,000 sq ft and a fully finished basement, 6 bedrooms and 4 bathrooms, This home is built for everyone! Key features include separate formal and informal living spaces, grand cathedral ceilings & hardwood floors throughout, Smart Home System – Nest doorbell & thermostat – outdoor and indoor cameras, all in move-in ready conditions. Oversized sitting area in your primary bedroom? We got you covered too, don’t worry. Plus, the home is close to so much, including schools, golfing, parks, Mooney’s Bay, Ottawa’s Int’l Airport, Shopping & more. Homes like these are rare to find. Book a showing today! Some photos are virtually staged. (id:44788)
RE/MAX Hallmark Realty Group
2451 Shurie Rd
West Lincoln, Ontario
INCREDIBLE, MULTI-LEVEL, MULTI-LIVING FAMILY HOME this DeHaan-built Elevated Ranch with ADDED LOFT AREA (architect designed w/2 bedrooms and full bath), PLUS a FULLY FINISHED IN-LAW on lower level (including a KITCHENETTE) will surely impress any family looking for extra professionally finished living space (2,658 SF). OPEN CONCEPT main living area offers deck access from the kitchen, a full bath, and an additional 3 bedrooms above ground - Primary bedroom with mini kitchenette in closet PLUS walk-out to deck thru sliding doors. LOWER LEVEL offers an oversized bedroom with spa-like jacuzzi tub, a full bathroom, a dressing room, wine closet and SO MUCH MORE! On a 60 x 120 property with an XL concrete drive that parks 3-4 vehicles side-by-side (including space for an RV), a fenced yard with carefully crafted wooden deck with spindles and stairs to grass, a 21 Above Ground pool, shed & hydro PLUS additional automatic cantilever side entrance gate. 2451 Shurie Road in Smithville is a MUST SEE - just minutes to downtown, churches, schools, healthcare, all amenities, golf and just minutes to Highway 20. CLICK ON MULTIMEDIA for video tour, floor plans, drone photos & more. (id:44788)
Keller Williams Complete Realty
8 Pine Hill Crt
Innisfil, Ontario
Prepare to be amazed with this modern and spacious bungalow located in Sandy Cove Acres! Thoughtfully designed and decorated, featuring a bright & airy open concept layout with loads of natural light. Brand new kitchen in 2023 designed for the home chef. Multiple pot drawers and pull outs for organization & storage. Stunning live edge wood accent bar overlooking the family room. Perfect for entertaining! Carpet free interior with easy to care for laminate flooring. Updated 4 piece bath in 2023. Oversized primary suite with lots of room for dressers & nightstands plus sitting area. Side mud room is great additional storage. Double wide paved drive with room for 4 cars. Covered front porch overlooking quiet court location. Newer shingles, gas furnace & updated electrical outlets. Turn key & move in ready! New Buyer land lease $735.00 plus taxes $149.84 = $884.81 (id:44788)
Coldwell Banker The Real Estate Centre
17 Barbican Trail
St. Catharines, Ontario
Welcome to 17 Barbican, this exquisite newly rebuilt home nestled in a highly sought-after neighborhood known for its tranquil atmosphere, family-friendly vibe, and convenient amenities. This stunning residence perfectly combines luxury and functionality, offering a premium living experience.Situated on a large corner lot, this 5-bedroom (4+1) and 3-bathroom home boasts contemporary design and thoughtful layout. As you step inside, you'll be greeted by an inviting ambiance highlighted by modern finishes and ample natural light throughout.The heart of the home is the spacious eat-in kitchen, which features abundant cabinetry, sleek countertops, and stainless-steel appliances. There's ample room for a secondary table, complementing the expansive formal dining area nearby. From the kitchen, you have direct access to a sizable deck overlooking a private backyard—ideal for outdoor entertaining and relaxation. Upstairs, four generously sized bedrooms await, offering comfort and privacy for the entire family. The master suite is a true retreat, complete with a luxurious ensuite bathroom and ample closet space.This home also features a versatile fifth bedroom on the main level, perfect for guests or as a home office. The open layout seamlessly connects the living spaces, creating an ideal setting for everyday living and entertaining.Beyond the home's impressive interior, the neighborhood offers a serene environment with parks, schools, and shops just moments away. Enjoy the convenience of nearby amenities while relishing the peace and quiet of this desirable community.Don't miss the opportunity to make this beautifully crafted home your own—a rare blend of modern luxury and everyday comfort in a prime location. Contact us today to schedule a private tour and discover your dream home in this coveted neighborhood. (id:44788)
RE/MAX Niagara Realty Ltd.brokerage
RE/MAX Niagara Realty Ltd.
20 Bunker Hill Drive
Hamilton, Ontario
Lovingly cared for backsplit by same owner for over 4 decades. Features updated hardwoods on main level and pristine original hardwood on bedroom level, all windows replaced , California shutters all on a 160 ft deep lot!!! (id:44788)
Keller Williams Edge Realty
9 Allan Dr
St. Catharines, Ontario
This gorgeous, extensively updated, vacant, turnkey SEMI DETACHED SPLIT LEVEL LEGAL DUPLEX offers the perfect blend of comfortable living & income potential. It's ready to fill with market rent providing you with a steady stream of income.The spacious & bright main floor offers a gorgeous open concept kit with large breakfast bar, living/dining rooms with tons of natural light, 3 spacious bedrooms & 1 bath & its own dedicated laundry. While the stunning lower level unit was fully gutted, rebuilt & converted into a LEGAL separate unit (2019), with 2 bright bedrooms with large windows & very rare 2 baths, an open concept living/dining rooms, with 3 huge above grade windows, full 4pc bath & gorgeous eat-in kitchen with large breakfast bar & even a dedicated office area, 3 pc bath, full laundry & utility rooms. An excellent choice for growing & multi-generational families. Public transit just steps away, easy access to the QEW, shopping, recreation & great schools. **** EXTRAS **** Furnace/AC/2 X HWHs, 2 Xseparate water metres and 2 X 100amp hydro metres and electrical panels, LED lighting throughout - 2019; Roof Shingles - 2022; Backyard shed 2021. Basement unit was created after Nov. 15, 2018 (id:44788)
Rock Star Real Estate Inc.
5230 Jepson St
Niagara Falls, Ontario
Newly renovated home in the heart of Niagara Falls! This charming residence has been tastefully upgraded, with attention paid to every detail. Step inside to discover a spacious living area on the main floor, complete with a kitchen featuring brand new appliances that have been gently used for only two years. Additionally, there's an extra room perfect for a home office or guest bedroom, complete with a convenient half bathroom. Upstairs, you'll find two cozy bedrooms and a full bathroom, providing ample space for your family or guests. The finished basement adds even more versatility to this home, offering laundry facilities, two additional bedrooms, and another full bathroom. Outside, the newly installed deck provides the perfect spot for outdoor entertaining or relaxing in the sunshine. With parking space for 2 cars in the driveway, convenience is at your doorstep. Don't miss out on the opportunity to make this beautifully updated house your new home sweet home (id:44788)
RE/MAX West Realty Inc.
1359 White Oaks Boulevard, Unit #507
Oakville, Ontario
Location! Location! Beautiful immaculate 2 bedroom, 2 bath bright Condo close to major hwys and transit. Updated Kitchen features Stainless Steel appliances, Granite Countertops and Breakfast Bar. Formal dining room with large window. Primary Bedroom has walk-in closet and 2 pc ensuite. Good size 2nd bedroom. 4 PC main Bathroom. In suite laundry with storage shelving. Large Balcony overlooks park. This home is carpet free and spotless! Building amenities incl pool, sauna, gym, library and workshop. Walking distance to Oakville Place. Close to restaurants, GO Trains, downtown Oakville, Sheridan College and much more. (id:44788)
Coldwell Banker Community Professionals
#1010 -7895 Jane St W
Vaughan, Ontario
Welcome to 7895 Jane St Suite 1010, at 510 sq.ft. of premium space, this 1 bedroom with 1 parking , 1 locker, and a massive terrace in a stand-alone building. Here is your opportunity to own something beautiful right in the heart of Vaughan's downtown core. Steps to VMC Metropolitan Subway station. Easy Access To Downtown, York University, Hwy 400 & 407. Floor to ceiling windows creates brightness in this open-concept layout. Kitchen includes an island which was an upgrade at the time. For work or play, you are easily connected with subway access to downtown Toronto in 30 minutes, or you can hop on the viva Next BRT to make your way around town. Additional amenities include: 24 Hour Concierge, Fitness Centre, Yoga Studio, Spa with Whirlpool, Steam-Room and Sauna, 2 Dining Rooms with Private Kitchens, Lounge and Bar, Outdoor BBQ and Lounge Area, Theatre Room, Tech Room, Games Room, Guest Suites and Visitor Parking. **** EXTRAS **** Fridge, Stove, Dishwasher, Microwave/Hood Fan, Stacked Washer/Dryer. (id:44788)
RE/MAX Metropolis Realty
1072 Jalna Boulevard Unit# Main
London, Ontario
Welcome to 1072 Jalna Blvd this Main Level renovated unit is ready for occupancy starting May 1st 2024. This home is conveniently located close to the 401/402 for easy commuting, and within a short distance to white oaks mall, and LHSC Victoria hospital. The main level features 3 bedrooms, an open concept living and dining space that flows to the bright white kitchen with stainless steel appliances. On the main floor you will also find a full 4 piece bathroom and in-suite laundry. The basement is a separate unit and is not included in the rental. Utilities will be split between Main and lower unit 55%-45%. Parking for one vehicle included, along with shared use of the enclosed backyard and deck. Successful candidate will require full credit check, job verification and pay stubs, rental application, first and last months rent, and references. The house is heated by way of electric heat and recently has added a heat pump for more efficient heating and cooling methods for the main level. Rent is $2350 with a $100 rent discount for tenant to take care of lawn maintenance and snow removal in conjunction with the lower level tenant. (id:44788)
Century 21 First Canadian Corp.
7901 Iveson Drive
Ottawa, Ontario
LOCATION, LOCATION. Lot 7901 Iveson Dr. Beautiful Country Hill Estates Sub-Development located just South of Ottawa in the neighbourhood of Greely. This lot provides a fantastic level of privacy and country feel while being only 20 minutes from Downtown Ottawa. And walking distance to HARD ROCK HOTEL & CASINO, This approximately 3.092 acre estate lot is a perfect OVERSIZED lot to build your DREAM home. Flat site with mature trees. Don't miss out on this land. (id:44788)
RE/MAX Hallmark Realty Group
15094 Danby Rd
Halton Hills, Ontario
Stunning 2 stry all brick/stone home located in Georgetown, close to schools, parks, trails & amenities. This home offers just over a total 3800 sq ft of living space incl. 4 bdrms, 4.5 bths, fully finished bsmt, dbl attached garage & fully fenced backyard!So much curb appeal w professional landscaping, stamped aggregate concrete walkway & covered porch. As you enter the home, you will notice 9ft ceilings, modern paint tones, crown moulding & hardwood floors as well as tiles flowing throughout. The lrg entrance offers travertine tile w an inlay design, dbl closet & powder room for convenience. You will also find a beautiful formal dining room that boasts loads of natural light & a feature wall. Steps away is the eat-in kitchen that offers sight-lines to the backyard via the patio doors. Complete w maple cabinets, granite counters, lrg island, SS appliances, travertine tiles & backsplash, california shutters, pot lights & so much more! Adjacent is a spacious modern living room w a gas FP a feature wall, pot lights & california shutters. The laundry is located on the main flr for ease. On the 2nd lvl is the spacious primary bdrm, that has loads of natural light, two WI closets & a smart ceiling fan. Steps away is the ensuite w a lrg soaker tub, sep shower & dbl vanity. Also on this level is a 2nd spacious bdrm that incls a WI closet. The 3rd spacious bdrm offers a chair rail moulding, a lrg dbl closet & shares a lrg ensuite w dbl sink w the 4th bdrm. The 4th bdrm also offers wainscotting & a lrg closet. Another full bathroom completes this lvl. The bsmt incls a large rec room that can dbl as a gym. There is also a full bth w an infra-red sauna, lrg storage, cold room & furnace/electrical! The backyard incls a large deck w a gazebo & aggregate concrete pad including a wood stone fireplace! This home is truly remarkable! From the immaculate exterior to the modern finishes the attention to detail has been flawlessly executed!!! (id:44788)
Revel Realty Inc.
326 Birchgrove Road, Blindfold Lake
Kenora, Ontario
Nestled on the serene shores of Blindfold Lake, this year-round cottage or home offers the perfect escape just in time for summer. The main house features 3 bedrooms, 1 bathroom, and a welcoming layout with a spacious kitchen, dining area, and living room, all bathed in natural light and offering stunning water views. The kitchen is great for a large family with ample cabinet space, two ovens, and a breakfast bar, perfect for entertaining. The primary bedroom boasts a screened room overlooking the lake, providing a peaceful retreat. Additional highlights include main floor laundry, a walk-in pantry, a water treatment system, and metal roof. Connected by a breezeway, a granny suite built in 2008 offers its own heating system, a large living area, kitchen, a spacious main floor bedroom with a walk in closet and 3 pc ensuite. Below the suite ( accessed outside) there is another bedroom, living room, and 2pc bathroom! Perfect for guest overflow. Outside, a sundeck and floating dock invite you to enjoy the water, while a floating swimming dock promises endless summer fun. At the rear of the property, find several outbuildings including a garage, workshop, and garden shed, ideal for hobbies. Located just 25 minutes from downtown Kenora with access to Lake of the Woods via Rollers, this property offers a perfect blend of seclusion and convenience. Whether you're fishing, hiking nearby trails, or simply relaxing amidst nature's beauty, this lakeside retreat promises a lifestyle of tranquility and endless possibilities. Don't miss out on making this dream retreat your own! Electrical: 200 Amp Taxes: $1631.90 / 2023 Propane: $2817.45 /year Rental items: Propane Tank $152.55/yr Chattels: 2 Fridges, 2 stoves, built in oven, dishwasher, washer, dryer. Possession: End of may (id:44788)
Century 21 Northern Choice Realty Ltd.
231 Willoughby Crescent
Pembroke, Ontario
Very affordable living is offered in this completely renovated end unit freehold (no fees) townhome located on a quiet cul-de-sac in Pembroke's east end within walking distance to most amenities. The main level with all new vinyl flooring features a dining/living room with a lovely corner gas fireplace and patio doors to a deck complete with gas hookup for easy BBQing and a fully fenced backyard. The kitchen has new countertops. A 2pc washroom completes the main level. The upper level features new wall to wall carpeting, two generous sized bedrooms with ample storage and a 4pc washroom. The bright and spacious lower level also features new wall to wall carpeting, a family room and a laundry/utility room with storage area. Other updates in the past year includes a new roof with a Maxi Vent, new A/C unit, new light fixtures and freshly painted throughout in neutral colors. The backyard is a filter bed system. This home is move-in ready! All offers must contain a 24hr irrevocable. (id:44788)
Royal LePage Edmonds & Associates
#112 -3 Rean Dr
Toronto, Ontario
Welcome to NY Towers in the prestigious Bayview & Sheppard neighbourhood! Rarely available spacious 3 Bedroom & 3 Bathroom Condo boasting 1,307 square feet plus an additional 277 square feet of your very own private wrap around patio. Functional layout featuring engineered hardwood flooring with open concept living and dining space. Perfect for entertaining! Located on the same floor as the Liberty Club which gives you access to the building amenities including the gym, pool, sauna, outdoor BBQ area, virtual golf and Short distance to both Bayview and Bessarion subway stations, Bayview Village Shopping Centre, YMCA and Highway 401. **** EXTRAS **** SS appliances including fridge, stove, microwave, hood fan, dishwasher, washer & dryer, all existing light fixtures, and window coverings. Parking and locker also included. (id:44788)
RE/MAX Hallmark Realty Ltd.
353 Central Ave
London, Ontario
Welcome to your new investment property! 4 self-contained units await in the heart of London. Steps from Wellington and Richmond, walking distance to shopping, groceries, bars, restaurants. Close to downtown, just blocks away from the train station. Each unit is separately metered for hydro. Unit 1 features 1 bedroom on the main floor, with 2 in the basement, washer/dryer, dishwasher and 2 parking spots. Unit 2- 2 beds, washer/dryer, dishwasher. Unit 3- 1 bedroom, 1 parking spot. Unit 4- 2 beds, washer/dryer, 2 parking spots and use of backyard. Check out the detailed floor plan in attachments for a great breakdown of each unit. Each unit is heated by electric baseboards, with tenants paying hydro. Landlords pay water and gas. Asphalt shingle roof done in 2019. All 4 units currently rented, and with a property manager already in place, this is a turn-key rental property that will add considerable value to your current holdings or make a great first investment! **** EXTRAS **** Rent for each unit: Unit 1- Rented in the past for $2,050 (3 bed), Unit 2- Rented in the past for $1,500 (2 bed), Unit 3- $544.50 (1 bed), Unit 4- $1,800 (2 bed). Current property manager in place charges 7% of monthly rent. (id:44788)
Right At Home Realty
20a Broadview Ave
Mississauga, Ontario
Welcome to 20A Broadview Avenue, nestled in vibrant Port Credit. This exceptional semi spans 3600 square feet across a 26 x 200 foot lot, boasting 5 bedrooms and 4 bathrooms. Its warm stucco exterior and dark accents exude modern elegance, complemented by bespoke millwork. Step inside to discover a seamlessly designed home, where an open-concept layout offers ample space for relaxation and entertaining. The kitchen, the heart of the home, features a quartz island with a sleek waterfall edge and built-in bar seating, creating an inviting atmosphere for social gatherings. Equipped with top-of-the-line Fisher and Paykel appliances, including a wall oven and gas cooktop, it's a haven for chefs of all levels. Beyond the home, enjoy a serene neighborhood near the lake, with esteemed educational institutions like St. Luke Catholic Elementary School and Riverside Public School nearby. Explore culinary delights in Port Credit with restaurants like Soranno's and Shore Grill and Grotto just moments away. Embrace nature with leisurely strolls through St. Lawrence Park and Brueckner Rhododendron Gardens, promising moments of tranquility amidst the urban landscape. **** EXTRAS **** See features and inclusions attachment (id:44788)
RE/MAX Realty Enterprises Inc.
2273 Turnberry Road, Unit #35
Burlington, Ontario
This brand new luxurious Branthaven-built three-level townhouse awaits your finishing touches. This is a one-of-a-kind opportunity to move into the sought-after Millcroft area, a well-established neighborhood, with its beautiful golf course, high-ranking schools and lots of shopping within walking distance. Nestled between 407, 403/QEW and Appleby Go Station this townhouse is ideal for those commuting to work. The perfectly designed layout lets in lots of natural light on all levels. There is a large Family Room on the first floor with walk-out to the back yard and inside entry from the garage. The Kitchen-Living-Dining areas on the second floor are open concept and have access to a 17 x 8 ft deck with privacy fence. The Master Bedroom with an en-suite bathroom and walk-in closet, Laundry Room and two other bedrooms sharing the main bath are all on the third floor. There are quartz countertops in the kitchen and all bathrooms. Two separate thermostats ensure that you have adequate heating and cooling on all levels. No need to worry about grass maintenance or shoveling the walkway and driveway, as these services are all included in the low condo fee. One of the best locations in the complex! Come and live a carefree life in this new Branthaven community! (id:44788)
Ipro Realty Ltd.
353 Central Avenue
London, Ontario
Welcome to your new investment property! 4 self-contained units await in the heart of London. Steps from Wellington and Richmond, walking distance to shopping, groceries, bars, restaurants. Close to downtown, just blocks away from the train station. Each unit is separately metered for hydro. Unit 1 features 1 bedroom on the main floor, with 2 in the basement, washer/dryer, dishwasher and 2 parking spots. Unit 2- 2 beds, washer/dryer, dishwasher. Unit 3- 1 bedroom, 1 parking spot. Unit 4- 2 beds, washer/dryer, 2 parking spots and use of backyard. Check out the detailed floor plan in attachments for a great breakdown of each unit. Each unit is heated by electric baseboards, with tenants paying hydro. Landlords pay water and gas. Asphalt shingle roof done in 2019. All 4 units currently rented, and with a property manager already in place, this is a turn-key rental property that will add considerable value to your current holdings or make a great first investment! (id:44788)
Right At Home Realty
210 Alvin Road
Ottawa, Ontario
Welcome to this rarely offered 3-bedroom plus den upper stacked townhome nestled in the sought-after community or Mannor Park which is known for its abundant greenspaces, bike paths, and schools. This inviting home features an open-concept layout, ideal for hosting gatherings or enjoying intimate family moments. The kitchen flows into the living and dining areas, creating a spacious and airy atmosphere. The versatile den offers flexibility, and the potential of a 4th bedroom with its closet and convenient access to the powder room, catering to various lifestyle needs. On the upper level, the home has three bedrooms and a large bathroom and laundry. Outside, residents can appreciate the well-maintained grounds and nearby recreational facilities, perfect for outdoor activities and leisurely strolls. Don't miss the opportunity to own this desirable townhome that combines urban convenience with the comforts of a family-friendly neighborhood. (id:44788)
Royal LePage Performance Realty
3974 Sheila's Way
Kemptville, Ontario
You can have it all! Private Rideau River Dockage on the main channel for access to water sports. Enjoy West Sunsets over the Rideau from the dock. Renovated 2 Storey, 4 Bed, 2.5 Bath home with exceptional living space. Rustic beamed main floor family room with wood burning stone fireplace. Upgraded kitchen opens to dining area. Finished basement with pool table and home theatre room. Detached double car garage beside the home and 3 door garage for workshop and toys. In ground fresh water chlorination pool and deck. Large rear yard runs along creek to fire pit then dog legs left to Rideau River. There is a 60 foot stationary dock with 30 amp marine power at dock, the complete package! Easy to show. Flexible possession. 24 hours irrevocable on all offers! (id:44788)
Exp Realty

