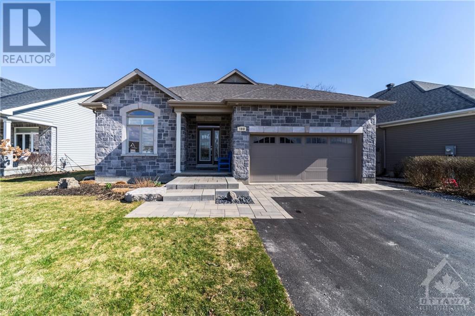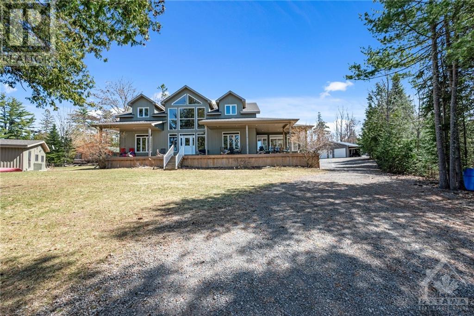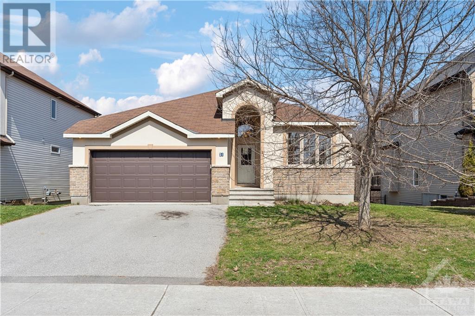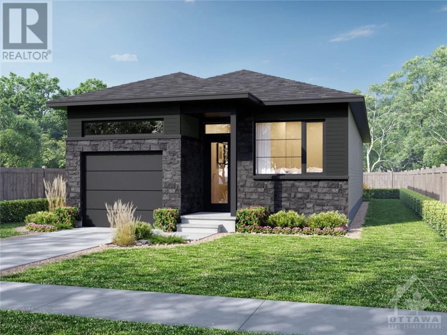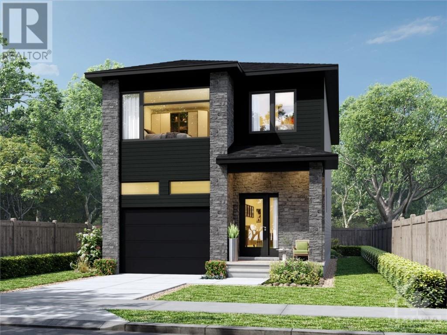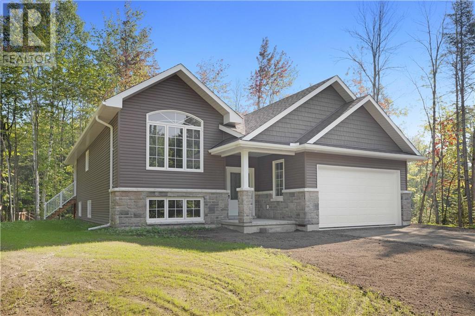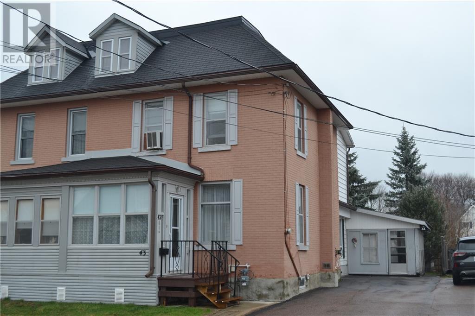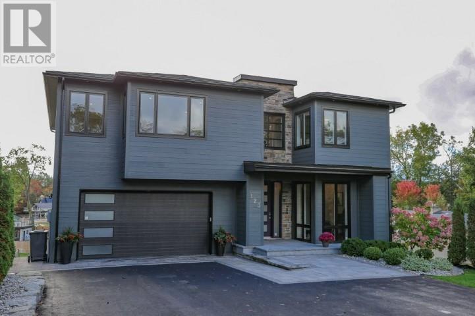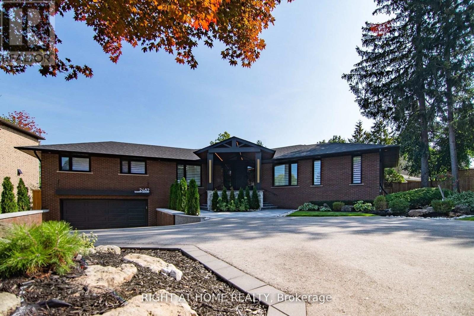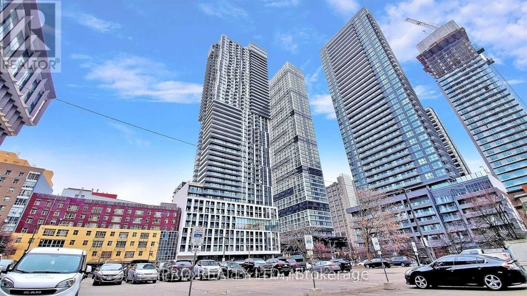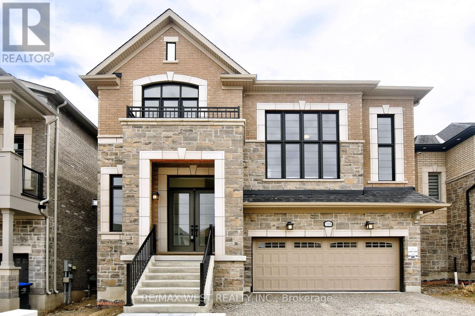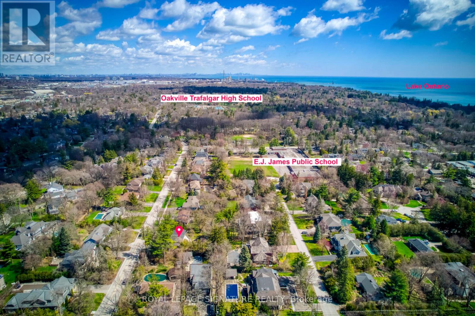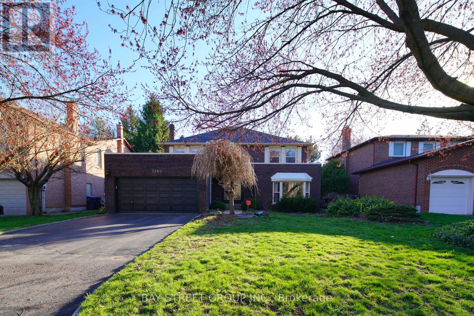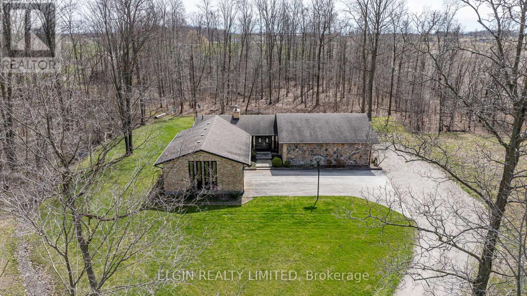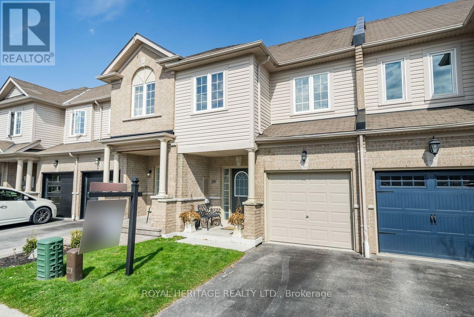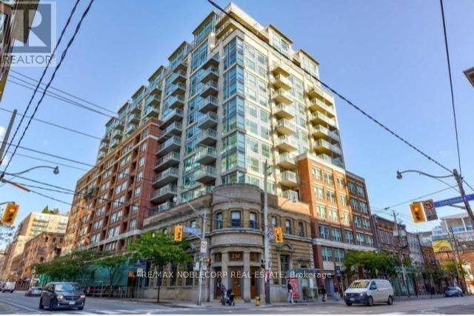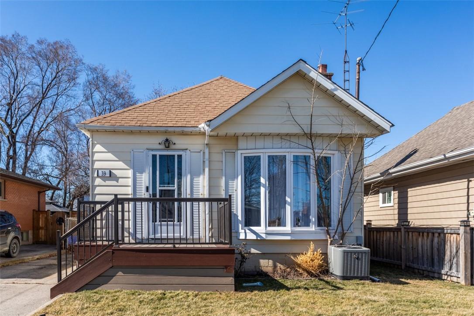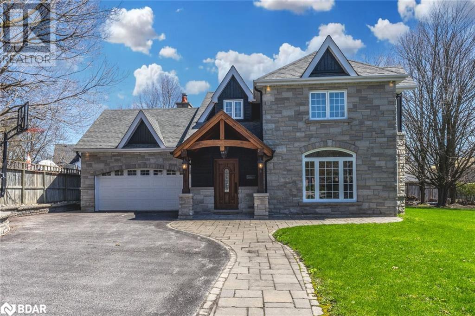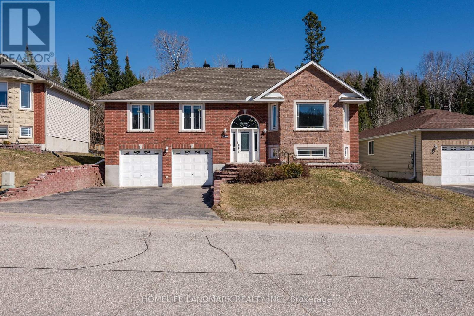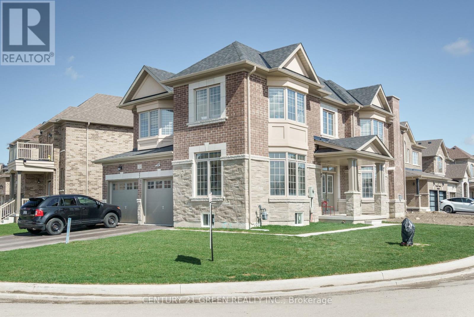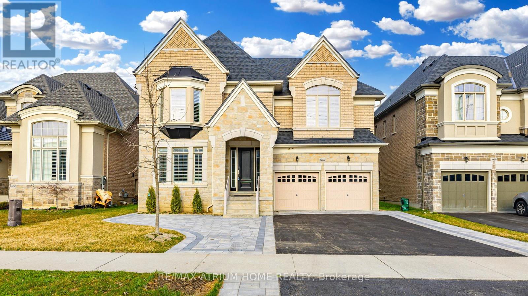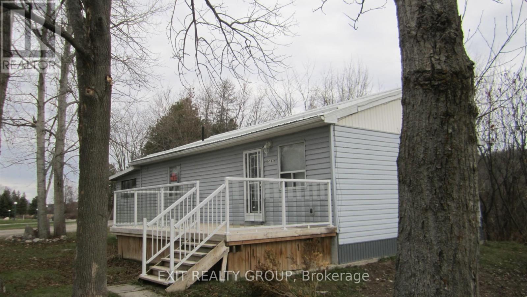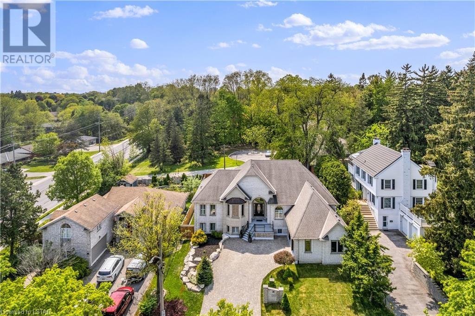100 Equinelle Drive
Kemptville, Ontario
Gorgeous bungalow w/ premium golf course views! The sought after Alexander plan with sunroom. The owners have thoughtfully upgraded virtually every aspect of this home. From the hardwood floors that flow thru the main floor, to the California shutters & motorized blinds, quality abounds. The kitchen has an extended quartz island with lots of room for prep & to gather with family & friends. The cabinets have custom pull out pantry drawers. The 12 ft stone fireplace makes for a warm & inviting space to enjoy the views. The primary suite has all the luxury touches with W/I closet and a stunning 5 pc ensuite with heated floors. Backyard is an oasis for relaxing or entertaining! Enjoy the vinyl deck, interlock patio, water feature, perennial gardens & ornamental grasses & Gemstone lighting. The lower level has bathroom rough in & extra large windows & is awaiting your personal touch! Golf course, Resident Clubhouse & Fireside Grill are a 1 minute walk! Active lifestyle living at its best! (id:44788)
Royal LePage Team Realty Christine Hauschild
Royal LePage Team Realty
254 Lakeshore Road
White Lake, Ontario
Absolutely Stunning 2 Acre White Lake Dream Property perfectly positioned for the most amazing sunsets & lake views! Highly desirable, level lot with 220+/- ft of beautiful shoreline comes with a Beautiful custom home, oversized 24’ x 28’10” garage, its own private boat launch, a charming 2 bedrm guest cabin & 30’ x 30’ heated shop! Enjoy water views from the deep front porch, the open concept design on both levels with fireplaces in the living & family rms, beautiful hardwd flrs, Sunrm w/hot tub & wet bar, spacious Primary Suite with ensuite & walk-in closet. The loft area has a Famrm, 2 Bedrms, walk-in closets & 4 pce bath. ICF foundation. Having company is a breeze with a private guest cabin complete with a full kitchen, bathrm, 2 living areas with gas fireplaces, air conditioning & decks. All year round access by paved municipal roads leads you to the best lake life ever! Your long quest for the perfect waterfront lifestyle is over! Quick book a showing today! (id:44788)
RE/MAX Hallmark Realty Group
51 Waterside Drive
Carleton Place, Ontario
Welcome to 51 Waterside Drive! Step inside to discover a bright and spacious bungalow with a walkout basement! The main floor boasts two bedrooms, complemented by two full bathrooms, including an exquisite ensuite featuring a lavish soaker tub and a sleek walk-in glass shower. The upgraded gourmet kitchen is equipped with high-end appliances, a gas range, and a convenient walk-in pantry. Off the kitchen is a covered deck looking out to the trail, a great place to relax or Barbque. Embrace the tranquility of the outdoors from your walkout basement. Perfect for entertaining, the basement features an additional bedroom, a versatile office space, and a spacious rec room. Conveniently located in the coveted Stonewater Bay neighborhood, this home backs onto the scenic Mississippi Riverwalk Trail. From here, you are just steps from schools, parks, gyms, amenities of McNeely Avenue, and a short drive or bike ride to Carleton Place’s historic shopping district. (id:44788)
Exp Realty
789 Chantilly Road
Wendover, Ontario
Welcome to 'Chateau du Village' - Wendover's newest residential development! Crafted by the reputable Anco Homes, these beautiful & affordable single family homes are sure to leave you in awe. Immerse yourself in the charm of this brand new community, strategically positioned to offer the perfect blend of rural serenity, convenient access to amenities, and just a short 35-minute drive to Ottawa. This 'Andreas 2 beds' model boasts 1144 sq/ft of living space, 2 bedrooms, 2 bathrooms, 1 car garage, open-concept living, and a great list of standard features. Anco Homes, known for their expertise, commitment to excellence, and quality builds, consistently maintains these high standards in each new development they construct. Explore Wendover: reputable schools, ample local events, low crime rates, access to the picturesque Ottawa River, green space, parks & more. Closings as early as Feb/March 2025 (TBD). Prices & specs are subject to change. Various models, floor plans & pricing options (id:44788)
Royal LePage Performance Realty
779 Chantilly Road
Wendover, Ontario
Welcome to 'Chateau du Village' - Wendover's newest residential development! Crafted by the reputable Anco Homes, these beautiful & affordable single family homes are sure to leave you in awe. Immerse yourself in the charm of this brand new community, strategically positioned to offer the perfect blend of rural serenity, convenient access to amenities, and just a short 35-minute drive to Ottawa. This 'Melika 3 bed 10M' model boasts 1697 sq/ft of living space, 3 bedrooms, 1.5 bathrooms, 1 car garage, open-concept living, and a great list of standard features. Anco Homes, known for their expertise, commitment to excellence, and quality builds, consistently maintains these high standards in each new development they construct. Explore Wendover: reputable schools, ample local events, low crime rates, access to the picturesque Ottawa River, green space & more. Closings as early as Feb/March 2025 (TBD). Prices & specs subject to change w/out notice. Various models, layouts & pricing options (id:44788)
Royal LePage Performance Realty
2976 Johnston Road
Renfrew, Ontario
Escape the hustle and bustle of city life with this stunning new 3 bedroom raised bungalow, located on over an acre of picturesque treed land. Nestled in a peaceful neighborhood, this home boasts a main living space with vaulted ceilings. The large windows provide ample natural sunlight. Livingroom is perfect for family gatherings or entertaining guests. The modern gourmet kitchen is equipped with plenty of storage space and a large island. The dining room impresses the fussiest of buyers with the recessed ceiling detail and access to the expansive covered deck, imagine BBQing here! With 3 generously sized bedrooms, including a primary with a walk-in closet and ensuite, you'll have plenty of space to unwind after a long day. As if this wasn't enough, this property is conveniently located close to highway access, making commutes to work or city outings a breeze. Control your utility costs with both PROPANE FURNACE & HEAT PUMP. Fibre internet available. Some photos virtually staged. (id:44788)
Royal LePage Team Realty
43 Bonnechere Street S
Renfrew, Ontario
Well maintained family home, centrally located in the town of Renfrew. Plenty of space for everyone. There are three designated bedrooms in this home as well as an entire third floor that could serve many uses. Main level features an enclosed front porch, living room, den/office space, eat-in kitchen, and family room. The second level has three bedrooms and a full bath. The third level is finished and could be used as bedroom space, family room, play room, art/music studio ...the possibilities are endless. There is a covered patio area at the back of the home and two great storage sheds. Please allow 48 hrs irrevocable on all offers (id:44788)
Exp Realty
123 Chipman Road
Brockville, Ontario
Modern contemporary executive home offering over 5,200 sq ft of finished luxury living space. An open concept living space with a fully finished walk-out lower level with potential to be an in-law suite has a second kitchen & laundry. This new (2018) six bedroom home is steps away from the river with access to go paddle-boarding, kayaking & swimming at the sand beach. Panoramic views of the St. Lawrence River can be enjoyed from all levels of this home. Two blocks to Brockville Country Club for the golf enthusiast and walking trails. Move in ready with no waiting a year for your new home. Common lot fees include maintenance of shared riverfront lot ($100 for ‘23) (id:44788)
Royal LePage Proalliance Realty
2482 Sharon Cres
Mississauga, Ontario
Magazine-Worthy Bungalow On An Almost Half-Acre lot with approx. 5000 sqft of living space. The home resides on an Exquisite Cres Enclave Surrounded by Multimillion Dollar Custom Homes. Renovated From Top to Bottom with an abundance of natural light from 4 skylights!! The main floor living area features 9ft and 10ft ceilings and the basement offering up to 8.5ft ceilings. Featuring Two Master Bedrooms, Large Open Living Room With A Chefs Kitchen and Walk-In Kitchen Pantry. The home is Move In Ready. Must Be Seen, Do Not Miss Your Chance To Own This Gem Of A Home !!! (id:44788)
Right At Home Realty
36 Ninth St
Collingwood, Ontario
Welcome to your new adventure. This charming century home boasts timeless elegance & updated modern elements with hardwood floors, over 12-inch wood baseboards, solid wood doors, glass door knobs, high ceilings, crown molding throughout the main floor & an updated kitchen & bathrooms. The large windows adorned with oversize wood trim flood the space with natural light, creating a warm and inviting atmosphere. Come see for yourself the many incredible historic features that could not be replicated with today's building materials. This property offers versatility with two kitchens, presenting the opportunity to create a separate residence upstairs - perfect as an AirBnb or for multi-generational living. 3 total bedrooms and 3 bathrooms offer space for the whole family. Oversized lot with detached workshop & fully fenced yard with amazing tree coverage in the summer providing incredible privacy. Don't miss your chance to own a piece of Collingwood's rich heritage combined with all the modern comforts to make you feel instantly at home. **** EXTRAS **** Conveniently located steps from downtown Collingwood, enjoy easy access to the vibrant amenities, shops, and restaurants the area has to offer. Visitors from around the world enjoy Collingwood's skiing, spas, golfing & more (id:44788)
Exp Realty
#215 -251 Jarvis St
Toronto, Ontario
Welcome To Dundas Square Gardens Condos: *Modern Studio* In The Heart Of Downtown Toronto. Steps To Ryerson University, George Brown College, Hospitals, Dundas Subway, Eaton Centre, Dundas Square, Restaurants, Shops And Entertainment. Amazing Amenities Featuring:24/7 Concierge/Security, Rooftop Sky Lounge, 5 Outdoor Terrace W/16,000 Sq.Ft, Swimming Pool, Bbq Space, Party Room, Games Room,Gym,Sauna, Library,Theatre & Guest Suites. Lobby On 5th Floor. Amazing Amenities In This Well Managed Building In An Ideal Location! **** EXTRAS **** Stainless Steel Appliances,Laminated Floors & Quartz Counters: Stainless Steel Fridge, Stove & Microwave, Integrated B/I Dishwasher, Washer & Dryer And Window Treatments. (id:44788)
Ipro Realty Ltd.
1353 Blackmore St
Innisfil, Ontario
Welcome To a Beautiful & Modern 4 Bedroom 4 Bathroom BRAND NEW Home With a Bright Open Concept Layout In a Family Friendly Area! Green Space and Privacy In the Backyard! This Stunning Pro-Designed Home Boasts Approximately 4000 Sqft of Total Living Space and Features 10ft Ceilings on The Main Floor and More Than 13ft Ceilings in The Living Area. The Finished Walk Out Basement with 9ft Ceilings, Oversized Windows and Abundant Sunlight, Creates an Atmosphere That Doesn't Even Feel Like a Basement. Built by Country Homes, This House is Truly on a Different Level Compared to Other Houses in Innisfil Based on the Quality of Finishes, Fabulous Floor Plan Design and Layout. Just Come and Compare Yourself! Additionally, We Have Tons Of Upgrades: ""Comfort Tread"" Stairs, 200 Amp Service, Electric Car Charger Rough-in, Smooth Ceilings Throughout, 50"" Electric Fireplaces, Iron Pickets, 12"" x 24"" Upgraded Floor Tiles Throughout, 24"" x 24"" Upgraded Floor Tiles in Master Ensuite Granite Kitchen C/T. **** EXTRAS **** Soft Close Kitchen Drawers, Upgraded Under-mount Kitchen Sink, Smart Home Technology, Upgraded Interior Door & Garden doors. These Upgrades Collectively Contribute To Make This Home an Outstanding Choice for Comfortable and Modern Living. (id:44788)
RE/MAX West Realty Inc.
1234 Devon Rd
Oakville, Ontario
Discover the opportunity to own a fully renovated home on a giant 104x150ft lot in the prestigious Eastlake neighbourhood. Open concept main floor with large bay windows overlooking the landscaped yard. Large living room & office space with full bath & walk-out to fenced backyard with the inground Pool, Master bedroom and the fourth bedroom both with their ensuite bath. Outstanding finishes throughout with wide-plank engineered hardwood flooring, designer kitchen with stainless steel & more. Top public & Private School District, Maple Grove, Ej James & Oakville Trafalgar High School. Many upgrades including furnace & AC (2017), roof (2021), swimming pool liner & heater (2019), and full interior renovation (2022). (id:44788)
Royal LePage Signature Realty
3380 Cider Mill Pl
Mississauga, Ontario
Stunning 4-Bedroom, 4Bathroom Family Home in highly desirable location, just off Mississauga Road and minutes from the Prestigious University of Toronto - Mississauga Campus. Inviting main level features a cozy fireplace and a kitchen with abundant storage along with a separate breakfast area . Step out to the backyard from the family room and enjoy an In-ground Diving Pool (As Is). The Primary Bedroom boasts an ensuite, and the main washroom is complete with a 4-Piece Setup. The finished basement, equipped with a fireplace, full washroom and sauna adds to the charm. Ideal Location with proximity to Erindale Park, Square 1, Grocery Stores, Highways, and More! (id:44788)
Bay Street Group Inc.
36067 Third Line
Southwold, Ontario
Welcome to the country! Opportunity knocks to acquire this 46 acre farm with a charming ranch style home and large 38 x 61 shop/barn. As you arrive you will be impressed with the private setting, mature trees and brick/stone combination on this home. Once inside the welcoming foyer, you will find a bright open kitchen with generous size eating area and quartz countertops. Adjacent to the kitchen is a formal dining room, living room with a cozy gas fireplace and plenty of natural light. The main floor also includes a master bedroom with 3pc ensuite, walk-in closet and 2 more bedrooms (one currently used as an office) and a main 4pc bathroom. Beautiful hardwood flooring throughout the main floor and modern tile in foyer. On the lower level you will find a large games room, a family room with a wood burning fireplace, a fourth bedroom and 2pc bath. Separate entrance to the lower level from the garage allows easy conversion to an in-law suite if desired. The attached garage is large and can easily accommodate a full size truck. Outside, nature lovers will enjoy walking the trails through the woods to the 2 ponds.Solar income approx. 10k per year with contract expiring in 2031. Whether you are looking to farm it yourself, rent out the land, or enjoy as a hobby farm, this is your chance! Approximately 35 acres are workable, systematically tiled and currently planted into wheat. Convenient separate driveway to the shop/barn which features hydro, water and a 16 x 22 overhead door. New septic and raised bed 2022, new furnace & A/C 2021, fiber optics available for working from home, 220 amp upgrade 2008, gas generator with automatic transfer switch. Convenient location only minutes to the 401, and a short drive to St. Thomas or London. Country living at its best with paved road and municpal water.***Click Media Link to see video and virtual tour*** **** EXTRAS **** Gas BBQ, HWT Owned (id:44788)
Elgin Realty (1991) Limited
39 Tempo Way
Whitby, Ontario
Welcome To 39 Tempo Way Nestled In The High Demand Community Of Brooklin. Upon Entering The Spacious Foyer Area You'll Find An Open Concept Layout With Large Windows Flooding The Space With Sunlight. This Pristine Home Features A Gorgeous Kitchen W/Custom Back Splash & Breakfast Bar, Stainless Steel Appliances, Ample Cabinet & Counter Space. The Combined Living/Dining Area Leads To An Upper Level Deck Overlooking A Serene And Private View Of A Picturesque Ravine Setting. Enjoy The Luxury Of The Primary Bedroom Which Includes A Large W/I Closet & 3pc Ensuite W/Glass Shower Providing A Spa-Like Feel, 2 Additional Bedrooms & 1 Bathroom Complete The Upper Level. This Home Combines Style, Functionality & Convenience. Close To Shopping, Public Transit, Schools, Highways Ensuring Easy Access To Amenities & Commuter Routes. **** EXTRAS **** POTL Fee $173/Mth Includes Water, Garbage Pick-up, Snow Removal, Ground Maintenance, Security. (id:44788)
Royal Heritage Realty Ltd.
#505 -230 King St E
Toronto, Ontario
Spacious 550 Sqft, JR One-Bedroom Unit with southern exposure! EXCELLENT LAYOUT with private bedroom, Hardwood Throughout, and Huge Windows To Allow For An Abundance Of Natural Light! Spacious kitchen with full-size appliances and breakfast bar! TTC at Your Doorstep! Prime Location! **** EXTRAS **** Samsung Fridge, Stove, Built-In Dishwasher, G.E. Stacked Washer/Dryer. Kitchen Island W/ Breakfast Bar. Brand New Window Blinds. Locker Included!! Utilities Included!! (id:44788)
RE/MAX Professionals Inc.
39 Delena Avenue N
Hamilton, Ontario
Move in ready family home in desirable McQuesten neighbourhood. The main floor features a living room, primary bedroom, newer flooring, a spacious updated kitchen with gas stove and a 3 piece bathroom. The bright basement is complete with laundry room, 2 piece bathroom, three bedrooms and a den that could be used as a fourth bedroom. The large fenced backyard features two sheds and a covered deck. Roof 2018, AC 2018, Windows 2020. Opportunity to assume existing mortgage at 2.89%. RSA. (id:44788)
Right At Home Realty
105 Duckworth Street
Barrie, Ontario
METICULOUSLY UPGRADED HOME IN THE COVETED EAST END OF BARRIE ON OVER HALF AN ACRE! Welcome to 105 Duckworth Street. Fixed conveniently where streets Highland and Amelia meet and within close proximity to St Mary’s Church. Situated in Barrie's coveted East End, this property boasts an exceptional location near Barrie's waterfront and downtown, offering access to various amenities like shops, restaurants, and cultural venues. The home sits on over half an acre and features timeless architecture blended with modern updates. The updated living spaces are bright and spacious, with a gourmet kitchen equipped with state-of-the-art appliances perfect for entertaining. Three bedrooms, including a serene primary suite, offer comfort and character. Outside, the pool-sized backyard provides a peaceful oasis for summer gatherings or relaxation. Additionally, the seller may consider offering financing options making this beautiful #HomeToStay an attractive opportunity. (id:44788)
RE/MAX Hallmark Peggy Hill Group Realty Brokerage
156 Bain Dr
North Bay, Ontario
HOUSE SHOWS 10+++, MOVE IN READY,TOTAL 6 BED ROOMS,4 BATHROOMS, 2 KITCHEN,3 BED ROOM ON MAIN LEVEL & 3 BED ROOM AT BASEMENT, 2 BATHROOM ON MAIN LEVEL & 2 BATHROOM IN THE BASEMENT,HARDWOOD FLOOR IN LIVING & ALL BED ROOMS ON MAIN LEVEL,MASTER BEDROOM MAIN FLOOR POT LIGHTS WITH W/I CLOSET,CORNER SPA TUB IN ENSUITE AND W/O DOOR TO BACKYARD DECK.HARDWOOD FLOOR IN LIVING ROOM & POT LIGHT INSTALL YEAR 2023,BASEMENT ALL BEDROOMS LAMINATE FLOOR INSTALL YEAR 2023.BASEMENT IS INCOME POTENTIAL,HOUSE IS BACKING ON TO RAVINE FOR MORE PRIVACY WITH HOT TUB[AS IS],MASTER BED ROOM HAS ENSUITE BATHROOM,ROOF SHINGLES REPLACED YEAR 2023,THE GAS FURANCE WAS REPLACED YEAR 2022 AND CENTRAL AIR WAS REPLACED 2020,BASEMENT KITCHEN & CERIAMIC TILLES FLOOR YEAR 2023.LOADED WITH UPGARAED LIGHT FIXTURES.(MAIN FLOOR GAS STOVE,WASHER AND DRYER,GOOGLE NEST LEARNING THERMOSTATE YEAR 2023).OVERSIZED DOUBLE CAR GARAGE WITH BASEMENT ACCESS & MAIN LEVEL ACCESS TWO SEPRATE ENTRANCE FROM THE GARAGE.ALSO HAS AIR EXCHANGER SYSTEM.THIS HOME LOADED WITH LOTS OF UPGRADE. **** EXTRAS **** GAS STOVE MAIN(2023),STOVE BASEMENT,2 FRIDGE,WASHER & DRYER(2023),BUILT IN DISHWASHER,BUIL IN MICROWAVE WITH EXHAUST FAN,CENTRAL VACCUM,ALL WINDOW COVERINGS,ALL ELF. (id:44788)
World Class Realty Point
129 Ferragine Cres S
Bradford West Gwillimbury, Ontario
Welcome to this Stunning Detached 2 story Corner House with 4 Bedrooms, 4 Bath, Gourmet Kitchen with S/s Appliances, Quartz Counter tops, Large Cabinets in Kitchen, Large Bedrooms with Large windows . Hardwood Staircase, Master Bedroom has 2 Large walk in Closets for His & Her and a Large 5 Pc Ensuite. Laundry on the Main Floor. Separate Side Entrance to the Basement. School at walking distance . New Playground coming in front of the House. 5 min. to major Plaza (Walmart , Dollarama , Shopper drug mart, Tim Hortons etc. **** EXTRAS **** Great Location, Just Minutes to Highway 400, Bradford Go Station, Schools, Park s, Restaurant & Shopping (id:44788)
Century 21 Green Realty Inc.
875 Riverside Dr
Ajax, Ontario
Spacious 4 Bedroom With 4 Baths In. Hardwood Floor Throughout. Open Concept Cathedral Ceiling Family Room With Fireplace. Modern Kitchen With Quartz Countertop,Stainless Steel Appliances And Backsplash.Master Bedroom includes 5 Pcs Ensuite And Walk-In Closets. Step To Riverside Golf Club,Duffins North Trail,Bus Stop. Mins Drive To SmartCentres Pickering,Pickering Town Centre,Ajax Community Centre,Lakeridge Health Ajax Pickering Hospital,Durham Centre. **** EXTRAS **** S/S Fridge,Gas Burner Stove, Dishwasher. Washer & Dryer.Fireplace,Pot Lights.All Existing Light Fixtures. All Existing Window Coverings. (id:44788)
Master's Choice Realty Inc.
#a-152 Concession Road 11 W
Trent Hills, Ontario
Great home. Right at the entrance for easy access in and out of the park. This home would be easy to heat. Open concept room to move about and entertain. Primary bedroom at the end with own deck to sit and watch the geese. New Kitchen and fully renovated Bathroom. Ready and waiting for you. Monthly Lot Fee $650.00, Hydro $100/mo, Water/Sewage $50/mo and Taxes $100/mo. (id:44788)
Exit Realty Group
528 Kininvie Drive
London, Ontario
Executive custom-built home next to Western University on an oversized lot. Features 4+4 bedrooms, 5+1 baths, heated flooring, gourmet kitchen, vaulted ceiling in primary bedroom with spa-like ensuite. Main floor has 3 additional rooms, a covered upper patio, and a fully finished walkout basement with a separate entrance, offering 4 bedrooms, 3 full baths, Kitchen, office, games room, and family room with custom built feature wall and bar. Recent upgrades include New Furnace & AC with Heat pump(2023), Fresh painting (2023), Owned tankless water heater (2022).Numerous upgrades to include. Please check the document tab for additional property features list. Close to all amenities including University Hospital, schools, and shopping. Come and check out what this premium property has to offer. Book your showing today! (id:44788)
Streetcity Realty Inc.

