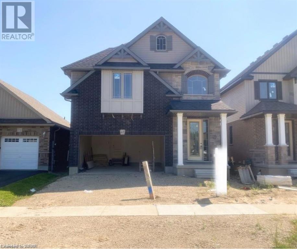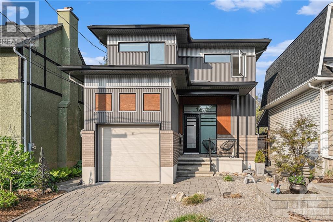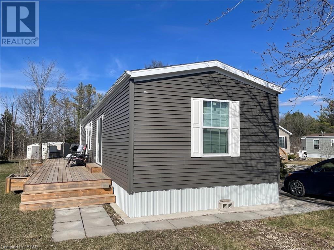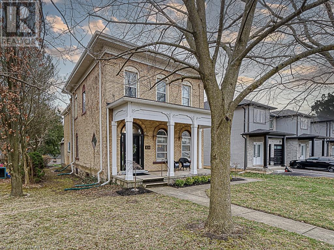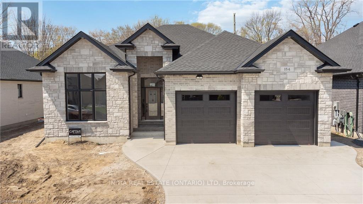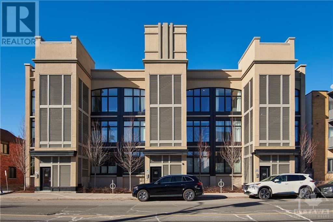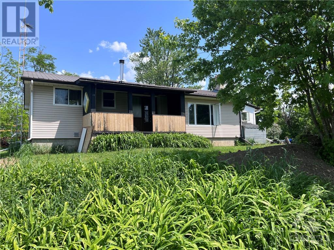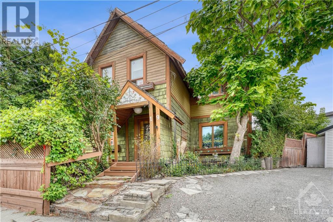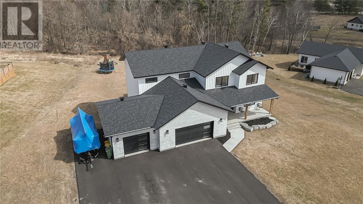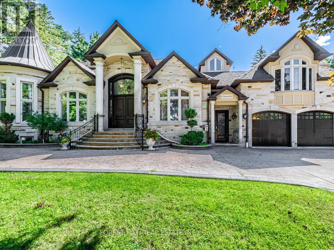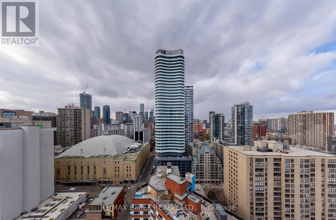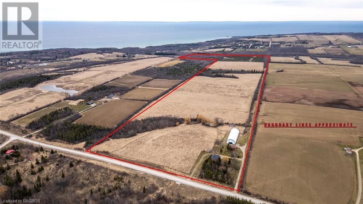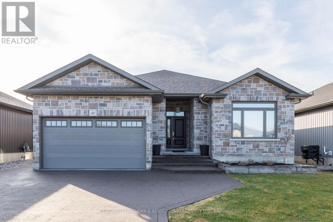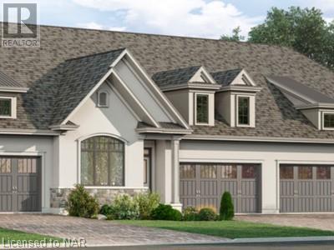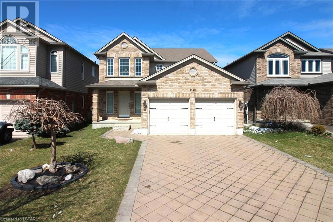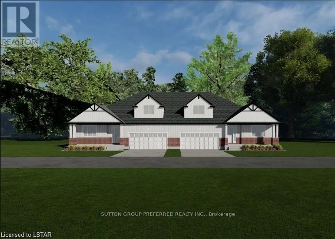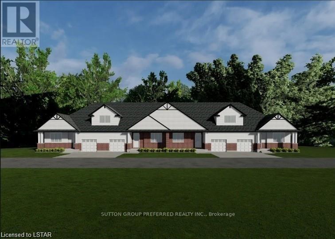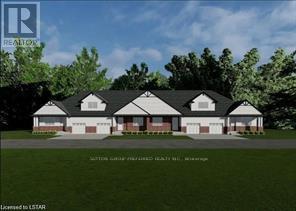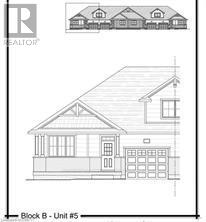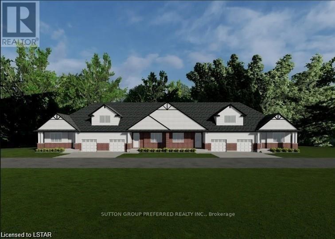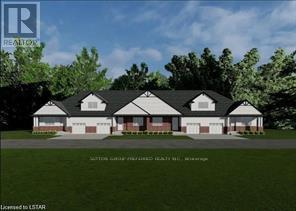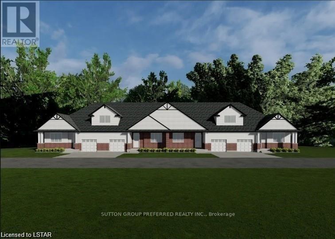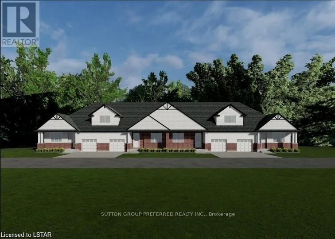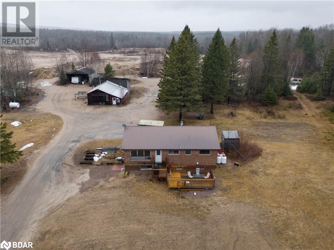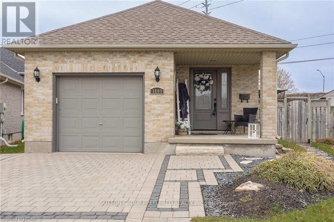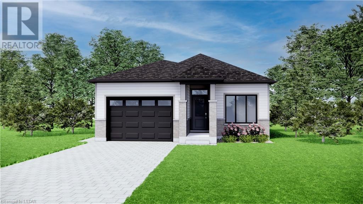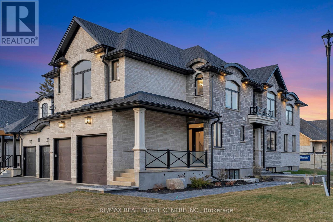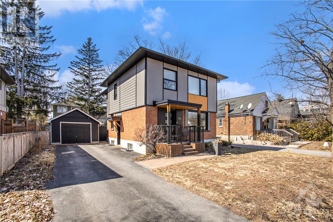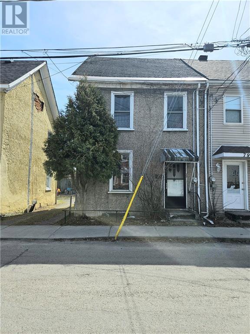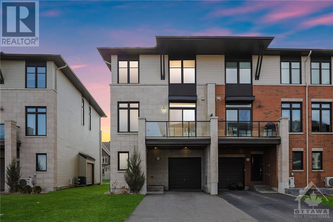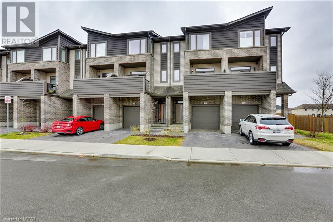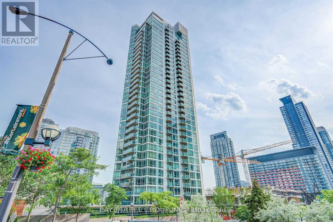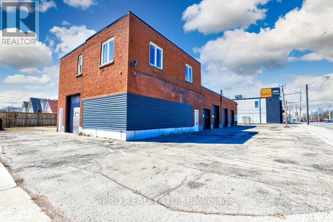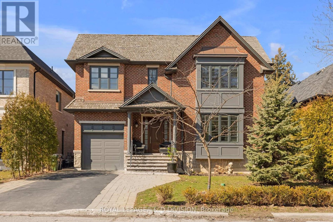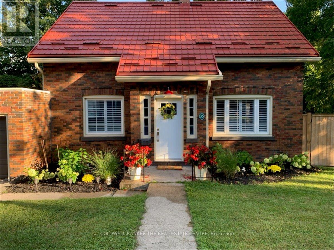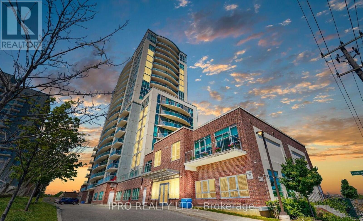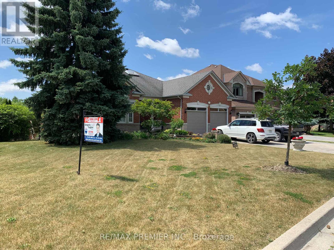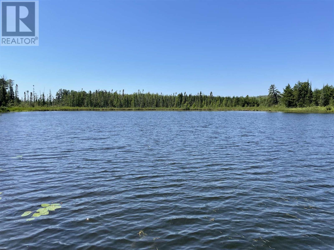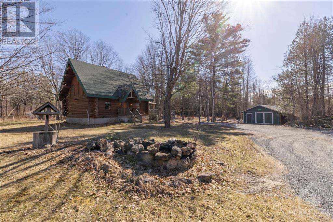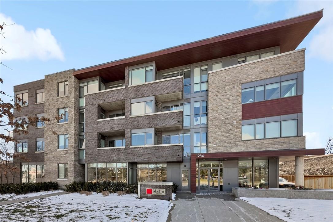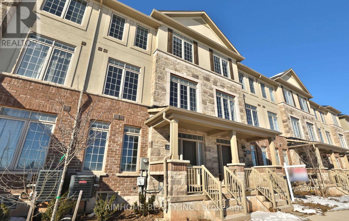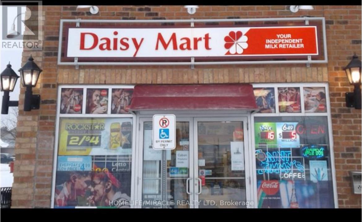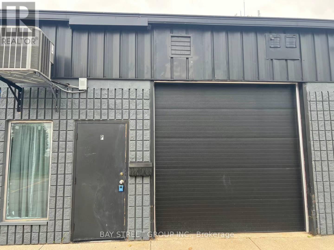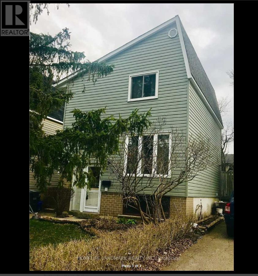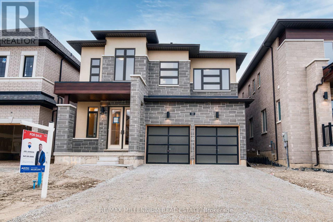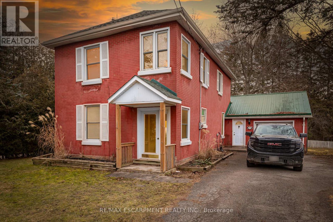67 Country Club Estates Drive
Elmira, Ontario
Imagine moving into a custom built, superior quality FINORO home without having to wait a year for it to be completed? This popular Carlysle model is situated on a beautiful 35 foot lot. This modern, open concept home has something for everyone in your growing family. The main floor is illuminated with 17 potlights! You are going to fall in love with the chef's delight kitchen. Appointed with a large island complete with a breakfast bar and undermount stainless steel sink. Quality cabinetry with soft close doors and a single wide pantry cabinet. The long combination dining room / great room offers a walkout to your future sundeck. To complete the main floor there is a rear entry mudroom with double closet and a powder room with a pocket door access! Just wait until you see what's upstairs! A primary bedroom suite with your own large walk-in closet and secondary double closet with access to a gorgeous 3 piece ensuite equipped with a tile and glass door shower measuring 4'10 by 3'1. But wait...there's more! An upper level family room with a large window and several potlights. Gorgeous ceramic tiles will adorn the foyer, main hallway, kitchen, great room and dining room. The unfinished basement awaits your personal ideas. It offers a 3 piece bathroom rough-in and a recreation room with 2 amazing oversized windows. Other finishing touches include quality doors and windows by Jeld Wen, a 200 amp hydro service, a Fantech air exchanger, central air conditioning and so much more to see! The photos attached to this listing are taken from a recently completed sale on Snyder Avenue N with the intent to give you a sense of the quality and style that this home will be finished with. (id:44788)
RE/MAX Solid Gold Realty (Ii) Ltd.
121 Hamilton Avenue N
Ottawa, Ontario
CLOSE TO THE ACTION Custom built on a large 35 x 100 lot, this 3 bed, 4 bath tastefully designed home with an open concept sun-filled layout is sure to impress. The main floor boasts a large foyer, spacious chef's kitchen with 6-burner gas stove and island seating, antique lighting, a huge dining area and a living room with gas fireplace. Upstairs are 3 good sized bedrooms, laundry and 2 full bathrooms including the primary with ensuite and walk-in closet. Downstairs is the finished family room (or 4th bedroom), 2-piece bath (with plumbing for a full bath) and utility room. Outside is the large, fully fenced backyard, tiered deck and hot tub. The front, sunny veranda and attached garage complete this beautiful home. Nestled on a quiet dead-end family-friendly street with the most neighbourly vibe and only a short walk from all Hintonburg has to offer- LRT, schools, shops, restaurants, Civic hospital- this is your chance to live in one of the nicest, most walkable communities in Ottawa. (id:44788)
RE/MAX Hallmark Realty Group
4838 Switzer Drive Unit# A20
Appin, Ontario
Nestled just outside the charming town of Appin, Ontario. This modern property offers a tranquil retreat amidst picturesque landscapes. Built in 2018, this cozy abode boasts a contemporary open concept design, featuring two bedrooms and a well appointed bathroom. The seamless flow of the living spaces creates an inviting ambiance, perfect for both relaxation and entertaining. Situated within a vibrant community, residents enjoy access to an array of amenities, including parks, trails, recreational facilities, a 44' by 8' sprawling deck and a 12'6 by 14'4 shed. Furthermore, its convenient proximity to Highway 401 ensures easy commuting to neighburing cities and towns, making this residence an ideal blend of rural serenity and urban accessibility. Whether seeking a peaceful countryside retreat or a convenient base for exploration, this property embodies the essence of comfortable living in southwestern Ontario. Mobile Serial Number 3893 Mobile Year 2018 (id:44788)
Century 21 Heritage House Ltd.
126 King Street E
Ingersoll, Ontario
Do you love timeless Century homes but crave the comforts of modern living? This meticulously renovated gem nestled on a deep 205’ lot might be the perfect match for you! With a blend of classic charm & contemporary updates, this legal duplex offers undeniable allure plus a solid investment opportunity with income from 1 or 2 units. Consider occupying the stunning 1784 sf main house with the apartment as a mortgage helper or suite for family? Step inside to discover an impressive 2+1 bdrm, 2 bath main house. The remodeled open kitchen is a culinary haven, complete with an abundance of custom cabinetry, butler’s pantry, sleek concrete counters, gas range & welcoming island. An enclosed 3 season porch beckons you to relax & the functional mudroom is smart space! The main floor exudes warmth & elegance with soaring ceilings, deep moldings, hardwood & original coal fireplace (decorative) in the living rm. The cozy den/bedrm with Murphy bed, stylish 3-pce bath & laundry rm add to the main level's appeal. Upstairs, the character continues in 2 bdrms & a 3-pce bath with slate & pine plank floors plus exposed brick. Did we mention, the recently refreshed front porch & front door adding to the curb appeal, providing a perfect spot to enjoy the neighborhood ambiance? But there’s more! An added bonus is the 2 bdrm apartment, perfect for generating extra income or accommodating extended family. Enter the sep. front entrance & head up to find lots of natural light, a kitchen, laundry, living area & updated bath. This private unit also has original character: 18” baseboards, pine floors & high ceilings. Updates abound: newer shingles, eaves, soffit, windows, furnace 2024, some electrical, insulation & plumbing. Ample parking with space for up to 9 vehicles, ensuring convenience for residents & guests. An easy stroll to parks, trails, rec centers, downtown dining/shopping & Royal Roads P.S. Stretch your home ownership dollars, invest in a home that truly stands the test of time! (id:44788)
Royal LePage Triland Realty(Ingersoll)
184 Sandpiper Dr
Sarnia, Ontario
3.99% MORTGAGE INTEREST RATE AVAILABLE TO QUALIFIED BUYERS! APPLIANCE PACKAGE ALLOWANCE OF $3,500 AND CLOSET PACKAGE AVAILABLE FOR MASTER BEDROOM WALK-IN. BACKING ONTO THE HOWARD WATSON NATURE TRAIL, THIS GORGEOUS LUXURY BUNGALOW HAS ALL THE QUALITY FINISHES. SITUATED IN THE POPULAR RAPIDS PKWY SUBDIV. & A SHORT WALK SCHOOLS, NATURE TRAILS & PARKS. FEATURES 10'-11' CEILINGS, 5 LARGE BEDRMS, 3 FULL BATHRMS. A GREAT ROOM WITH LED FIREPLACE, A STUNNING KITCHEN WITH QUARTZ COUNTERTOPS, & A WALK-IN PANTRY. MASTER RETREAT WITH WALK-IN CLOSET, & SPA-LIKE ENSUITE 5 PC. BATHRM WITH SOAKER TUB. A LARGE COVERED PORCH IN BACK YARD WITH NATURAL GAS HOOK-UP. THE FINISHED BSMT FEATURES A HUGE REC ROOM, A ROUGHED-IN WET BAR & ROUGHED-IN GAS FIREPLACE. DOUBLE CAR GARAGE FULLY INSULATED, W/ WATER TAP & ELECTRICAL VEHICLE WIRE ROUGH-IN. HOUSE IS PRE-WIRED FOR AMAZING SOUND & DATA SYSTEMS CAPABILITY. (id:44788)
Initia Real Estate (Ontario) Ltd
87 Mckenzie Street
Orillia, Ontario
Here is your chance to get into the market. Legal 2.5 storey brick duplex in Orillia's West ward. Close to all amentias. Brand new windows on main floor. Main floor unit is vacant and Upper unit is tenanted. Great for those wanting help paying the mortgage. Potential to add another unit or garden suite. Lots of charm and character. Both units are two bedrooms. Main floor unit features 2 entrances (front and back). Upper unit features large open balcony off kitchen & large spacious rooms. Furnace, roof & electrical approximately 10 yrs. old. Fenced back yard with shrubs and mature trees. Quiet, long-term tenants, on month to month basis occupy the 2nd floor unit. 2 hydro meters and updated hydro panel. Newer shed. Basement used for landlord storage and the main floor unit has access to it for laundry. Two driveways and fenced back yard complete the picture. Expenses available from listing agent. Note Some pics are modified/staged to show potential . 24 hrs notice is required to see occupied unit. (id:44788)
Simcoe Hills Real Estate Inc. Brokerage
511 Gladstone Avenue Unit#2
Ottawa, Ontario
*Some photos are virtually staged* Welcome To 511 Gladstone Avenue Unit 2, A Stunning & modern 2 Beds and 1.5 Baths The Pullman Flat By Charlesfort Nestled In The Vibrant Centre Town Of Canada's Capital. Offering A Perfect Blend of Style, Convenience & Comfort, The Home Features Open Concept Living & Dinning Room With Natural Light Coming Through a Large Southern Facing Window. Modern Kitchen With S/S Appliances, Quartz Countertops & Large Peninsula Overlooking Living & Dining Room. Spacious Master Bed Room Offers Full Privacy & Access to The Rear Balcony; Perfect Place to Enjoy Outdoor Space. The Second Bed Room Can Also Be Used As Den/Office. Other Features Include High Ceiling, In Unit Laundry, Hunter Douglas Blinds, Entry To The Unit By Front & Back With Less Stairs & 24-hour Video surveillance Of The Front Doors. Steps to Public Transportation, Shops, Restaurants, LCBO, & Rideau Canal. A MUST VISIT. Professionally painted & cleaned(2024). 24 Hours Irrevocable Requested. (id:44788)
Royal LePage Team Realty
3159 8th Line Road
Metcalfe, Ontario
Enjoy peaceful country living on this approx. 99.02 acre property. This beautiful property must be seen to be appreciated. Boasts cleared pastures, hardwood bush, 2 ponds, assorted wildlife like deer. Multiple outbuildings - detached oversized garage, barn, large storage shed, grain bin, smaller sheds. Charming 150+ yr old barn which could be restored and a solid 3 bedroom, 1 bath bungalow with many updates. Updates include - siding/insulation (19), foundation excavated/waterproofed (02), electrical, plumbing, light fixtures, refrigerator/stove (23) & more. Lower level has a rough in for an additional bath. A stunning property, bring your boots and take a walk, you will fall in love with it. Perfect spot to start your own farm or just enjoy nature at its best. Too many fantastic features to list…Come take a look. Property includes two parcels (see photos). This piece of paradise is within the City of Ottawa, in the friendly community of Metcalfe. (id:44788)
Royal LePage Team Realty
19 Hurdman Road
Ottawa, Ontario
ATTENTION Builders, Developers & Renovators! Irregular Lot with desirable R5 ZONING in a great location. High Density and nearby developments surround the home, in a highly sought after rental market with extremely close proximity to OTTAWA UNIVERSITY, the Rideau River, Strathcona Park and highway 417. This house is being sold in AS-IS conditions with no warranties. Buyers to do their own due diligence. Note: House was subject to a fire last year and utilities have been disconnected for safety since. Renovate and hold, or tear down and build, the choice is yours. (id:44788)
RE/MAX Hallmark Realty Group
29 Taylor Heights Drive
Pembroke, Ontario
This modern marvel was constructed in 2023 and is nestled onto an acre lot in one of Pembroke's most highly sought after & rarely offered subdivisions, Taylor Heights. No shortage of living space with 5 bedrooms, and 4 bathrooms, this home provides ample space for your family and guests to enjoy the luxuries of upscale living. The open-concept design creates a seamless flow between the living, dining, and kitchen areas, while also providing access to the covered composite deck with glass railing. Main floor is highlighted by the spacious eat in kitchen, with massive island, quartz countertops, high end stainless steel appliances, and walk in pantry. Retreat upstairs to your primary bedroom benefitting from ensuite bath with walk-in tile shower and corner jacuzzi tub, as well as a walk-in closet. 3 additional bedrooms, a dedicated laundry room and spacious full bathroom on the 2nd level ensures everyone's comfort. Walkout basement with sprawling recrm and ICF from floor to rafters! (id:44788)
Royal LePage Edmonds & Associates
30 Thornlea Rd
Markham, Ontario
**L-U-X-U-R-I-O-U-S/Palatial Estate Inspired ""French Chateau""---Elegance Bungaloft On 102Ftx165Ft Land & Feels Like A Park Bckyd On A Quiet/Exclusive-Prestigious Location--Apx 7500Sf Living Area(IncLower Level)--Designed/Built For The Owner W/An Abundance Of Rich Luxe Appointments-Impeccable Craftsmanship-Intricately Detailed-Exquisite Finishing***Magnificent Interior***Dramatic Entry Hall W/Doomed 16' Ceiling & Marble Inlay Flrs*Classic Lib & Open Plan W/Soaring Ceiling/Masterfully Crafted Of Great Rm W/All Details*Main Flr 2Bedrms--All Bedrms Are Generous & Own-Ensuites Retreat W/W-I Closets & Exclusive-Private/Gorgeous Prim Bedrm W/6Pcs Esnuite & Juliette Balcony & Overlooking Nature Oasis Bckyd**Stunning O/Concept Bsmt W/A W-Up & Oversized Rec Rm & Entertainer's Dream Space W/Wet Bar-Dancing Hall**Studio Rm W/Small Kichenette**A Separate Entrance To Potential Income Space Or Private Nanny's Quarter*Tranquil Environment & Fully Landscaped--Japanes Garden Bckyd**UNIQUE--PALATIAL ESTATE HM** **** EXTRAS **** *Panelled Fridge,Gas Burner Stove,S/S B/I Mcrve,B/I Dishwasher,F/L washer/Dryer,Kit Pantry Area,C/Island,Gas Fireplace,Cvac,2Furances,2Cacs,B/I Speakers,Exceptional Moulded Ceilings,Extra Kit(Bsmt),Wet Bar,Designer Railing,Massive Marble Fl (id:44788)
Forest Hill Real Estate Inc.
#2304 -365 Church St
Toronto, Ontario
STUNNING modern condo in the heart of Downtown Toronto. Oversized balcony with BREATH-TAKING city views. Modern interior open concept. Steps to UofT, TMU, Loblaws, YONGE/DUNDAS SUBWAY STATION, Eaton Centre, and much more. Well equipped facilities with 24/7 concierge, clean functional gym and spacious party/meeting room. (Utilities: water and heat fully included in rent price!) (id:44788)
RE/MAX Excel Realty Ltd.
197559 Grey Road 7
Meaford (Municipality), Ontario
Welcome to your own slice of paradise just outside of Meaford! This stunning 175-acre farm offers breathtaking views of Georgian Bay and the surrounding countryside, making it the perfect setting for your dream home or agricultural venture.With approximately 80 acres of workable land, you'll have ample space to cultivate your crops or raise livestock. The remaining 75 acres is reforested and bush land, providing privacy, tranquility, and opportunities for outdoor recreation. This property comes equipped with essential infrastructure, including a large fabric top 60’ x 208’ storage/barn/driveshed featuring 100amp service. Additionally, a spacious 2-car garage/shop offers convenience and versatility for your projects and storage needs. Nestled amidst the natural beauty of the landscape, a lovely 5-bedroom, 1.5-bathroom brick century farmhouse awaits your personal touch. Featuring stained glass windows and intricate millwork, this historic home exudes character and charm. Generously sized rooms totaling approximately 2300 sq ft provide ample space for comfortable living and entertaining. Whether you're envisioning a peaceful rural retreat, a working farm, or a combination of both, this property offers endless possibilities. (id:44788)
Royal LePage Rcr Realty Brokerage (Os)
40 Gavin Cres
Quinte West, Ontario
Welcome to 40 Gavin Cres, located in Quinte West. Many interior upgrades including 9 foot basement ceilings, all light fixtures upgraded including pot lights throughout, custom window coverings, extra large kitchen island, kitchen bar fridge, backsplash, upgraded kitchen counters, cabinetry and crown molding up to the ceiling, under cabinet lighting and valances, extra transom windows in the kitchen and master bathroom, see-through lazy-susan upper cabinet, convection oven, IN-FLOOR heating in master and basement bathrooms, built-in cabinets that surround both stone fireplaces and natural wood mantles, all showers have pot lights and extra handheld shower heads, BUTLER PANTRY with electrical plugins, surround sound in both upstairs and downstairs living rooms, large and spacious home gym. This home offers it all with the luxury of simply moving in and enjoying the home. Exterior upgrades include, cement driveway, walkway, stairs, and pathway to fenced in backyard with two gates, interlocking stone backyard with landscaped garden beds, Covana cover (powered hot tub cover), Hot Tub, shed with full power and plugs, fire pit, natural gas BBQ hookup, water line installed professionally underneath landscaped backyard to hose reel for easy use, extra large covered back deck with shades, pot lights, and fans. Don't miss out on this forever home! (id:44788)
Century 21 Lanthorn & Associates Real Estate Ltd.
16 Butternut Crescent
Ridgeway, Ontario
The Oaks at Six Mile Creek in Ridgeway is one of Niagara Peninsula's most sought-after adult oriented communities and has a completed MODEL HOME open for viewing the Phase 2 Towns while under construction. Nestled against forested conservation lands, the Oaks by Blythwood Homes, presents a rare opportunity to enjoy a gracious and fulfilling lifestyle. This Maple Interior 1435 sq ft, 2-bedroom, 2 bathroom townhome offers bright open spaces for entertaining and relaxing. Luxurious features and finishes include 10ft vaulted ceilings, primary bedroom with ensuite and walk-in closet, kitchen island with quartz counters and 3-seat breakfast bar, and patio doors to the covered deck. Exterior features include lush plantings on the front and rear yards with privacy screen, fully irrigated front lawn and flower beds, fully sodded lots in the front and rear, poured concrete walkway at the front and asphalt double wide driveway leading to the 2-car garage. The Townhomes at the Oaks are condominiums, meaning that living here will give you freedom from yard maintenance, irrigation, snow removal and the ability to travel without worry about what's happening to your home. It’s a short walk to the shores of Lake Erie, or historic downtown Ridgeway’s shops, restaurants and services by way of the Friendship Trail and a couple minute drive to Crystal Beach's sand, shops and restaurants. (id:44788)
RE/MAX Niagara Team Zing Realty Inc.
1140 Silverfox Drive
London, Ontario
Beautiful 2 storey home with 3076 sq ft of living space. Main level has a large kitchen with upgraded granite countertops and included stainless-steel appliances, living room and family with hard wood floor. Second level has 3 bedrooms and 2 bathrooms. Master bedroom with large ensuit bathroom.The finished basement offers a bedroom and a large Rec Room, and a full bathroom! Total of 6 parking space. Desirable community of northwest London, close to shcool, Hyde Park Shopping Center, a few minutes to Masonville Mall. (id:44788)
Century 21 First Canadian Corp.
#22 -175 Glengariff Dr
Southwold, Ontario
The Clearing at The Ridge, One floor freehold condo with fully finished basement, appliances package included. Unit 9 boasts 1580 sq ft of finished living space. The main floor comprises a Primary bedroom with walk in closet, an additional bedroom, main floor laundry, a full bathroom, open concept kitchen, dining and great room with electric fireplace and attached garage. Outside a covered front and rear porch awaits. Basement is optional to finish at an additional cost to include, bedroom, Rec room and bathroom. (id:44788)
Sutton Group Preferred Realty Inc.
#24 -175 Glengariff Dr
Southwold, Ontario
The Clearing at The Ridge, Photos coming soon, Ready to move in April. One floor freehold condo, appliances package dishwasher, stove, refrigerator, microwave, washer and dryer. Unit D11 boasts 1330 sq ft of finished living space. The main floor comprises a Primary bedroom with walk in closet and ensuite, an additional bedroom, main floor laundry, a full bathroom, open concept kitchen, dining and great room with electric fireplace and attached garage. The basement optional to be finished to include Bedroom, bathroom and Rec room. Outside a covered Front and rear Porch awaits (id:44788)
Sutton Group Preferred Realty Inc.
#20 -175 Glengariff Dr
Southwold, Ontario
The Clearing at The Ridge, One floor freehold condo with appliance package included. Unit B8 boasts 1225 sq ft of finished living space. The main floor comprises a Primary bedroom, an additional bedroom/office, main floor laundry, a full bathroom, open concept kitchen, dining and great room with electric fireplace and attached garage. Basement optional to be finished to include bedroom, bathroom and rec room. Outside a covered front and rear porch awaits. (id:44788)
Sutton Group Preferred Realty Inc.
#14 -175 Glengarriff Dr
Southwold, Ontario
The Clearing at The Ridge, One floor freehold condo with fully finished basement, appliances package included. Unit B5 boasts 1225 sq ft of finished living space. The main floor comprises a Primary bedroom with walk in closet, an additional bedroom, main floor laundry, a full bathroom, open concept kitchen, dining and great room with electric fireplace and attached garage. The basement optional to be finished to include Bedroom, bathroom and Rec room. Outside a covered Front and rear Porch awaits (id:44788)
Sutton Group Preferred Realty Inc.
#16 -175 Glengariff Dr
Southwold, Ontario
The Clearing at The Ridge, One floor freehold condo with appliances package included. Unit B6 1215 sq ft of finished living space. The main floor comprises a Primary bedroom, an additional bedroom/office, main floor laundry, a full bathroom, open concept kitchen, dining room and great room with electric fireplace and attached garage. Basement optional to be finished to include bedroom, bathroom and rec room. Outside a covered front and rear porch awaits. (id:44788)
Sutton Group Preferred Realty Inc.
#18 -175 Glengariff Dr
Southwold, Ontario
The Clearing at The Ridge, One floor freehold condo with appliance package included. Unit B7 boasts 1215 sq ft finished living space. The main floor comprises a Primary bedroom, an additional bedroom/office, main floor laundry, a full bathroom, open concept kitchen, dining and great room with electric fireplace and attached garage. Basement optional to be finished to include bedroom, bathroom and rec room. Outside a covered front and rear porch awaits. (id:44788)
Sutton Group Preferred Realty Inc.
#11 -175 Glengariff Dr
Southwold, Ontario
The Clearing at The Ridge, One floor freehold condo, appliances package included. Unit A4 boasts 1230 sq ft of finished living space. The main floor comprises a Primary bedroom with walk in closet, an additional bedroom, main floor laundry, a full bathroom, open concept kitchen, dining and great room with electric fireplace and attached garage. The basement optional to be finished to include Bedroom, bathroom and Rec room. Outside a covered Front and rear Porch awaits (id:44788)
Sutton Group Preferred Realty Inc.
#5 -175 Glengariff Dr
Southwold, Ontario
The Clearing at The Ridge, One floor freehold condo, appliances package included. Unit A1 boasts 1065 sq ft of finished living space. The main floor comprises a Primary bedroom with walk in closet, an additional bedroom, main floor laundry, a full bathroom, open concept kitchen, dining and great room with electric fireplace and attached garage. The basement optional to be finished to include Bedroom, bathroom and Rec room. Outside a covered Front and rear Porch awaits (id:44788)
Sutton Group Preferred Realty Inc.
692 Forest Lake Road
Sundridge, Ontario
Nestled in serene landscapes on the outskirts of beautiful Sundridge, this property offers not just a home, but an opportunity to create additional income while enjoying rural living at its finest. Boasting an ideal in-law set up, the residence presents a unique chance to embrace an additional income stream or accommodate multi-generational living. The main floor unit features a recently updated eat-in kitchen and a spacious living room perfect for family gatherings or quiet evenings. The primary suite offers a 2-pc ensuite and 100 sqft dressing room which can easily convert to a third bedroom for this level. Another bedroom, 4-pc bath and laundry room complete this level of the home. The lower unit provides privacy with a separate entrance and offers an exclusive use 1-bedroom, 1-bath set up, making it an enticing prospect for rental income or beloved family member. Flexibility abounds on this level with an additional bedroom and 3-pc bath with laundry that can be used by either the main floor unit or the lower level unit. Beyond the home this property offers over 37 acres. The acreage not only provides a picturesque backdrop but also holds lucrative possibilities. Featuring multiple outbuildings and a sand and gravel pit, the land offers various opportunities for those with entrepreneurial spirits. Whether it's utilizing the pit for supplemental income, setting up a workshop, or farming pursuits, the possibilities are as vast as the land itself. Situated just 5 minutes from Sundridge, the town offers a tight-knit community atmosphere, along with amenities such as schools, shops, and recreational facilities. Outdoor enthusiasts can enjoy lots of different activities, from hiking and fishing to snowmobiling and skiing. With the potential for steady income revenue and the allure of rural living in Sundridge, this property embodies a blend of comfort, convenience, and income potential, promising a lifestyle enriched by modern amenities and natural beauty. (id:44788)
Keller Williams Experience Realty Brokerage
1400 Aspenridge Cres
London, Ontario
Bring on the sunshine! 1400 Aspenridge Cres is an absolute must see if you like to entertain family and friends of all ages. Much larger than it looks from the street, this three bedroom backsplit offers plenty of room for guests in the main floor open concept dinning room/kitchen or just a few steps down in the large family room with a gas fireplace and custom built entertainment centre. Continue down one more level where there is a bonus room, laundry and storage. But, what about the back yard you ask? Head out on to the large side deck with plenty of room for a bbq and patio furniture and sit under the gazebo for some shade on those hot summer days. That's not all, the beautifully landscaped back yard features a putting green, closed in screen room and your own private bar, the ""Aspenridge Inn"". This home is a must see both inside and out. Close to shopping and in a great school district. Do not miss an opportunity to view this unique home! **** EXTRAS **** INCLUSION:Gazebo on Side Deck, 4 brown Adirondack chairs, Metal Fire Pit, Table outside the bar 4 wooden bar stools, 3 Bar stools in dinning room, outdoor double swing, refrigerator in bar, putters for putting green. (id:44788)
Sutton Group Preferred Realty Inc.
211 Greene Street
Exeter, Ontario
Welcome to the Buckingham Estates subdivision in the town of Exeter where we have “the Hudson” which is a 1,321 sq ft bungalow. The main floor consists of an open concept kitchen, dining and great room. There are two bedrooms including a large primary bedroom with a walk in closet and four piece ensuite bathroom. You can also enjoy the conveniences of main floor laundry and another four piece bathroom. This build is being offered on a premium lot, measuring 40 x 138. There are plenty of other floor plans available including options of adding a secondary suite to help with the mortgage or for multi-generational living. Exeter is located just over 30 minutes to North London, 20 minutes to Grand Bend, and over an hour to Kitchener/Waterloo. Exeter is home to multiple grocery stores, restaurants, arena, hospital, walking trails, golf courses and more. Don’t miss your chance to get into a brand new build for under $650,000. (id:44788)
Coldwell Banker All Points-Festival City Realty
Nu-Vista Premiere Realty Inc.
240 Mount Pleasant St
Brantford, Ontario
Welcome to Luxury Living at 240 Mount Pleasant St! Step into elegance & sophistication with this stunning custom-built home in the prestigious Lion's Park Estates Neighbourhood. **From the moment you arrive, you're captivated by the meticulous design & impeccable finishes throughout. **This 4-bed, 4-bath home boasts over 3,300 sq.ft. of luxurious finished space. As you enter the home, you are greeting with a breathtaking backlit wine cabinet. **Entertain in style in the open-concept main floor, featuring a gourmet kitchen adorned with elegant gold styled hardware, Fisher & Paykel appliances, Quartz countertops, two-tone stylish cabinets & a butler pantry w/ second dishwasher. **The dining area, graced with a custom coffered ceiling, sets the stage for memorable gatherings, while the inviting living room, centred around a grand fireplace, beckons relaxation & warmth. A covered deck off the living room is perfect for your morning coffee. **For those who work from home, a private office w/ an outside entry offers the perfect blend of convenience & comfort. **Practicality meets luxury w/ a mudroom boasting a wet/shower area, ideal for outdoor enthusiasts & furry friends alike. **Ascend the solid hardwood, open-riser staircase to discover a spacious primary bedroom retreat w/ walk-in closet & lavish 5-piece en-suite w/ a deep standalone tub, heated floors & oversized glass shower & rain shower fixture. **Additional highlights include three well-appointed bedrooms, a main 4-piece bathroom, and a convenient laundry room on the second floor. **The fully finished basement adds further living space, featuring large windows, luxury vinyl flooring & 4-piece bath. **Energy-efficient double-glazed windows & LED lighting, enhance the home's sustainability, while modern touches such as 8ft doors & sleek hardware add to its contemporary appeal. Inground Lawn Sprinkler System. **Every detail carefully considered and is a testament to elegance, style & luxury living. **** EXTRAS **** Over $350,000 spent in upgrades on the home. (id:44788)
RE/MAX Real Estate Centre Inc.
462 Dawson Avenue
Ottawa, Ontario
**Open House April 6 & 7 from 2-4PM** Welcome to 462 Dawson, a dream home in the heart of Westboro. This 3 bed, 2.5-bath home features a separate living room with gas fireplace, chef’s kitchen with adjoining bar nook, and a large dining room featuring double sliding glass doors to a fully landscaped back yard on the main floor. Upstairs you will find three bedroom streaming with natural light, including a newly renovated primary ensuite with heated floors, and a guest room with a second gas fireplace and laundry. The basement has been recently renovated including the addition of a new powder room, sound insulation and comfortable cork flooring. Contact us today for more information! (id:44788)
Exit Excel Realty
77 George Street
Brockville, Ontario
Investors and First Time Home Buyers.......This could be the right property for your needs! The property is currently tenant occupied (same tenants for 10 years). Tenants pay $1,177.00 per month, plus their own heat and hydro. This home is definitely in need of some TLC. There is a right of way driveway to allow access to the rear yard and back porch. The yard also requires some care and debris removal but there's potential to create parking. This one is a diamond in the rough just looking for the right Buyer to bring it back to life. Book your showing today.......Don't miss out on this well priced offering. (id:44788)
Homelife/dlk Real Estate Ltd.
543 Labrador Crescent
Ottawa, Ontario
*OPEN HOUSE SAT and SUN 2-4 PM* Welcome to this stylish 3-story in the the popular suburb of Findlay Creek! Wonderful upgrades are part of this highly sought after stunning bright end unit townhome. Entrance has a large foyer with a space just right for a home office. The sunny main living area with beautiful wide plank hardwood floors, the open concept living/dining room, kitchen are perfect for entertaining. Beautiful granite counters, stainless appliances and a large pantry for extra storage. Off of the dining room is a lovely balcony to enjoy the outdoors. The third level have a two bright bedrooms with lush carpeting, a large main bathroom and convenient laundry facilities. Primary Bedroom has a walk through closet that opens up to a large ensuite. Includes luxury window coverings. It's all effortlessly maintenance-free. Conveniently located to shopping and transit. Some photos have been virtually staged. 48 Hours irrevocable required on all offers as per form 244. (id:44788)
Engel & Volkers Ottawa Central
2070 Meadowgate Boulevard Unit# 106
London, Ontario
Introducing this elegant 3-bedroom, 3.5-bathroom townhouse nestled in this sought-after Summerside development. As you enter, you'll find a bright foyer with tile flooring and a stylish coat closet with mirrored doors. The ground level features a versatile Rec room, ideal for a 4th bedroom, den, or home office, along with a 3-piece bathroom and garage access. On the main floor, the dining area, kitchen, living room, and convenient 2-piece powder room flow seamlessly, perfect for entertaining. Step out onto the private deck from the living room for additional relaxation space. Enjoy high-end features such as quartz kitchen countertops, under-cabinet lighting, stainless steel appliances, and engineered hardwood floors. Upstairs, the Primary Bedroom boasts an ensuite bath with a sleek glass and tile shower. Two more comfortable bedrooms, a main 4-piece bath, and upstairs laundry add convenience. With a bathroom on each floor, this home meets all your needs. Conveniently located near amenities, including shopping, dining, UWO, Fanshawe College, and downtown, just a short 10-minute drive away. Don't miss out on luxury living and unmatched convenience in this exceptional townhouse. (id:44788)
Century 21 First Canadian Corp.
#1208 -81 Navy Wharf Crt
Toronto, Ontario
Beautiful 2+1 Bedroom, 2 Bathroom Condo Located In The Heart Of Toronto! This Spacious Unit Boasts An Open-Concept Living And Dining Area With Floor-To-Ceiling Windows, Offering An Abundance Of Natural Light. The Modern Kitchen Features Stainless Steel Appliances And Ample Cabinet Space. Additional Features Include In-Suite Laundry And A Private Balcony, Perfect For Enjoying The City Views. Walking Distance To Cn Tower ! This Well-Maintained Building Offers Fantastic Amenities, Including A Fitness Center And Rooftop Terrace. Conveniently Located With Easy Access To Public Transportation, Shopping, Dining And More! Make A Statement By Living In This Happening And High Energy Area ! Parking and spacious locker included. Close to Well Mall & Marketplace ! **** EXTRAS **** Credit Report, Employment Letter, 2 Recent Paystubs, Rental Application And Reference Required ! (id:44788)
Executive Real Estate Services Ltd.
302 Queenston Blvd
Hamilton, Ontario
Amazing opportunity to be your own boss, in a busy area of Hamilton, great exposure on a main road, one min from the highway and all the amenities. This 926 sqft area can be the perfect fit for an auto repair and car dealership. Tenant is to pay 30% utilities plus Tenant insurance. Great expposure and traffic to grow your business. (id:44788)
Ipro Realty Ltd.
140 Mona Dr
Toronto, Ontario
Premium 50 FT. Wide Lot ! Features Over 4500 Square Feet Of Living Space, Infused With Natural Light. Magnificent Central Skylight. 10 Ft Ceilings on Main. Primary Bedroom With Vaulted Ceiling. Dream Kitchen With Calacatta Marble Backsplash, Quartz Counter And 'Fitted' Walk In Pantry. Gorgeous Quarter Sawn Oak Hardwood Floors On Main And Second Floor. Heated Floors In All Washrooms, Mud Room And Front Hallway. Radiant Heated Flooring In Basement. B/I Speakers On Main Floor, Home Office/Library, Family Room With Custom Built-Ins, Convenient 2nd Floor Laundry, Home Theatre In Finished Basement With 100 Inch Screen And 5 Speaker Surround Sound. Gabled Portico Entranceway, Beautiful Cedar Roof, Copper Accents. Exceptional Quiet Street.***Located In The Highly Sought After Lytton Park Neighbourhood. JRR, Glenview, LPCI School District, Havergal. Idyllic West Facing Backyard With Cedar Deck, Garden Shed, Gas BBQ Line, Waterfall, Privacy Cedar Hedges. **** EXTRAS **** 6 speakers On Main Floor. Glass Door Hardware Throughout The house Including All Closet Doors. Convenient 2nd floor Laundry Plus Lower Level Laundry. High-end Toto Toilets In All Bathrooms. 8"" Trim And Custom Crown Moulding. (id:44788)
Royal LePage/j & D Division
35 Grove St E
Barrie, Ontario
There are so many reasons to LOVE this home! It's not your cookie cutter house, this house has has so much character...the minute you walk through the door you will feel at peace and absorb the calming energy that makes this home so special. Its bright, inviting, spacious and functional kitchen will make cooking meals a breeze with all stainless steel appliances, newer cabinetry and quartz counters. The dining room is tastefully done to share meals as family, main floor powder room for convenience. The living room is large and bright with a cozy fireplace for those chilly nights. 3 good sized bedrooms are tastefully done and sure to make you sleep well. the backyard oasis features a two tired deck, a new gazebo and new hot tub (8k) to relax in. Freshly painted throughout , New high end fridge with ice maker, new front and back door (2019), repaved drive (2019), New shed, California shutters throughout. Close to the lake and parks as well as the 400. (id:44788)
Coldwell Banker The Real Estate Centre
#609 -1328 Birchmount Rd
Toronto, Ontario
Set Your Eyes On This Clean And Well-Maintained Unit. Offering Over 660 Square Feet Of Living Space, Complete With Contemporary Finishes, This Unit Features A 1 Bedroom, Plus A Spacious Den - Can Be Used As A Bedroom! Gleaming Laminate Flooring Throughout, High Ceilings, Granite Counters In Kitchen With Modern Glass Backsplash, Stainless Steel Appliances, Newer Washer/Dryer, Relaxing Shower In 4 Pc Bath, Unobstructed North View With Lots Of Natural Light, Includes 1 Underground Parking And Locker. Building Amenities Include Gym/Exercise Room, Indoor Pool/Hot Tub, Party Room, Billiard Room, Roof-Top Barbecue, Children's Play Area, Concise & 24-Hour Security, Visitor's Parking, Guest Suite * Convenient Location - Access To Ttc, Shopping, Schools, Library, Community Centre & Highways * **** EXTRAS **** Fridge, stove, Microwave oven, dishwasher, and washer/dryer. (id:44788)
Century 21 Regal Realty Inc.
71 Gidleigh Park Cres
Vaughan, Ontario
Best Value ""Unique Huge Rare Ravine Lot"" Expansive Views Humber Valley ""Finished Top To Bottom"" Located On Premium Wide Lot On Cul-De-Sac W/ Prof Finished Walk-Out Bsmt. Great F/Entertaining Family/Friends. ""Unique Dble Lot Widens To 147 Ft Frontage W/Adjacent Greenspace Part Of This Rare Location Originally Builder Model Home Features Huge Foyer W/Skylight* Backs Into Breathtaking View Of Humber River Valley. *No Home Behind* Enjoy Total Privacy* **** EXTRAS **** Elf's, Fridge, Stove, B/I Dishwasher, Washer & Dryer, Cac, Egdo * Sauna* Steam Shower, New Custom Vinyl Window. Wood Deck With Stairs, Gorgeous Finish, Walkout Bsmt, B/I Cabinetry, B/I Bar, Party/Entertainment* 10+++ (Exc. Dinner Chand) (id:44788)
RE/MAX Premier Inc.
4944 Hwy 588
Nolalu, Ontario
New Listing. White Pine Cabins is a well-established rental business that is now available for sale due to the owners retiring after 35+ years. The property features three cabins for rent and 14 RV sites, all situated in a beautiful natural setting. Two of the cabins are winterized and available for rent year-round, making this a year-round business opportunity. The cabins are equipped with propane stoves and electric fridges, ensuring guests have all the amenities they need for a comfortable stay. The location of White Pine Cabins is close to some of the best walleye fishing in the region, making it a popular destination for fishing enthusiasts. Additionally, a large 24 x 30 garage and 10 x 30 lien two are included in the sale, along with a truck with a plow, a riding lawnmower, a gas splitter, and many other tools and equipment necessary to run the business. The property also includes a two bedroom home by the water, allowing you to live on-site year-round and oversee the operation of the business. This is an excellent opportunity for someone looking to own and operate a successful rental business in a beautiful natural setting. (id:44788)
RE/MAX First Choice Realty Ltd.
305 Drummond Conc 11 Road
Carleton Place, Ontario
Nestled on a stunning 6.9-acre property, discover this exquisite Scandinavian Scribed Log Home. Ideally situated to embrace the tranquility of country living, yet conveniently close to Carleton Place, Perth, and Ottawa, this residence offers the perfect blend of rural serenity and urban accessibility. Outside, experience the joys of country living with a charming 20 x 48 detached shop with a top notch games room, large fenced-in vegetable garden, majestic mature trees, a large pond, fantastic shed for storage/atv/seasonal equipment PLUS a trail leading to your very own bunk house. Inside, the home exudes timeless charm with exposed beams, soaring vaulted ceilings, two inviting wood-burning fireplaces, and a welcoming open-concept layout, ideal for quality time with family. A true gem awaits at 305 Drummond Concession 11 – make this your home sweet home. 48 hour irrevocable on all offers (id:44788)
RE/MAX Affiliates Realty Ltd.
1284 Guelph Line, Unit #419
Burlington, Ontario
Welcome to Unit #419 at the Mod'rn Condominium, complete with one privately owned parking space, locker and in-suite laundry. Don't miss the shared roof-top patio with picturesque views, casual seating with outdoor fireplaces, outdoor dining and bbq, as well as the party room for hosting larger gatherings! Located in the heart of Burlington's Mountainside neighbourhood, this top-level, corner unit offers loads of natural light and treetop views. This boutique-like, clean and contemporary building welcomes you with a modern foyer, elevator and underground parking for owner and visitors, while located conveniently near walking trails, amenities, GO, QEW, 407 and 403 Highway for commuters. Tucked away at the end of the hallway, Unit #419 offers seclusion and privacy. A practical layout awaits with open sight-lines across all main living spaces. Enjoy the modern kitchen complete with eat-in breakfast island, prep space and stainless steel appliances. Need a breath of fresh air? Step outside on your own private balcony for morning coffee. An open media space lends well to work-from-home office nook, yoga mat/exercise zone or extended dining area. With a 4 piece bath and separate bedroom with floor-to-ceiling windows and closet, this airy unit feels expansive, while offering low maintenance living. Just turn the key and go! Centrally located in North Burlington, you won't want to miss this unit, tucked away on the top level of this meticulously cared for building! RSA. (id:44788)
Royal LePage State Realty
#18 -3026 Postridge Dr
Oakville, Ontario
Absolutely Beautiful 4 Bedroom Branthaven Townhome Overlooking Pond And Greenery! One Bedroom On Main Floor! 9 Ft Ceilings! 3.5 Bathrooms! Modern Kitchen W/ Stainless Steel Appliances, Pantry And Central Island! Spacious Dining! Sun Filled Open Concept Great Room! Master Br With 4 Pc Ensuite And W/I Closet! Good Sized Principle Rooms! Main Fl Laundry Rm. Garage Access To 2 Car Garage + 2 Parking Spaces On Driveway! R/I Hardwood Flr Throughout **** EXTRAS **** Fridge, Gas Stove, Built-In Dishwasher, Built In Microwave: Washer And Dryer; Existing Electrical Light And Window Covering (id:44788)
Aimhome Realty Inc.
#1 -75 Alder St
Orangeville, Ontario
Great Convenience Store For Sale, No Competition Around There, Average Sale: $16,000 Per Week, Lotto Commission: $5,000 per month., Atm: $2,000 per year, 70% Cigarette Sale, Great Potential to Increase Sale. Lease: till August 2025 + 5 Years Renewal Option. Opening Hour: Monday to Saturday 8am to 10pm, SUNDAY 8am to 9pm. Rent $6000 per month including TMI and HST. License Fee of Daisy Mart $250 per month. (id:44788)
Homelife/miracle Realty Ltd
#b2-P -1153 Pioneer Rd
Burlington, Ontario
Rare Small Industrial Unit With Central Kitchen With Drive-In Level Loading And Good Clear Height. Located Off Mainway In Burlington This Property Has Excellent Access To The Qew/403 And Is Close To Many Major Amenities. Brand New Commercial Exhaust Hood System, HVAC System, Electrical System, Make-up Air System, Grease Trap, Sinks... **** EXTRAS **** Price Includes All The Fixtures. (id:44788)
Bay Street Group Inc.
3 Havenbrook Crt
Brampton, Ontario
Bramalea Fully Detached Home. Separate Entrance To Basement With Above Grade Window, Rec Room & 3Pc Bath. Lr/Dr Comb W/ Laminate Flrs & W/O To Deck. 3 Bedrooms Upstairs. Large Fully Fenced Backyard With 2 Sheds. New Roof (2016), Updated Windows (2012/13). Oversized Sliding Door In D/R Has Built In Blinds, Siding Updated (2016) Ductless Air Cond/Heat Pump (2018) Close To Schools, Parks, Public Transit & Shopping. (id:44788)
Homelife Landmark Realty Inc.
45 Michener Dr
Brampton, Ontario
This Brand New Luxury Property Is Heavily Upgraded And Absolutely Breathtaking From The Moment You Enter! Upgrades Include: Oversized Doors & Windows Throughout, Waffle Ceiling in Living Room, Fireplace In Living Room, 1'x2' Tiles In Kitchen/ Breakfast Area, B/I Bosch Appliances & Gas Stove, Large Quartz Island w/ Breakfast Bar, Oak Hardwood Throughout, Oak Staircase w/ Metal Pickets, Separate Laundry Room On 2nd Floor w/ S/S Washer & Dryer, 5pc Primary Bedroom Ensuite w/ Double Sinks & Large Stand Alone Tub, Massive Primary Bedroom W/I Closet, 3pc Secondary Bedroom Ensuite. (id:44788)
Royal LePage Flower City Realty
RE/MAX Millennium Real Estate
126 King Street E
Ingersoll, Ontario
Do you love timeless Century homes but crave the comforts of modern living? This meticulously renovated gem nestled on a deep 205’ lot might be the perfect match for you! With a blend of classic charm & contemporary updates, this legal duplex offers undeniable allure plus a solid investment opportunity with income from 1 or 2 units. Consider occupying the 1784 sf stunning main house with the apartment as a mortgage helper or suite for family? Step inside to discover an impressive 2+1 bdrm, 2 bath main house. The remodeled open kitchen is a culinary haven, complete with an abundance of custom cabinetry, butler’s pantry, sleek concrete counters, gas range & welcoming island. An enclosed 3 season porch beckons you to relax & the functional mudroom is smart space! The main floor exudes warmth & elegance with soaring ceilings, deep moldings, hardwood & original coal fireplace (decorative) in the living rm. The cozy den/bedrm with Murphy bed, stylish 3-pce bath & laundry rm add to the main level's appeal. Upstairs, the character continues in 2 bdrms & a 3-pce bath with slate & pine plank floors + exposed brick. Did we mention, the recently refreshed front porch & front door adding to curb appeal, providing a perfect spot to enjoy the neighborhood ambiance? But there’s more! An added bonus is the 2 bdrm apartment, perfect for generating extra income or accommodating extended family. Enter the sep. front entrance & head up to find lots of natural light, a kitchen, laundry, living area & updated bath. This private unit also has original character: 18” baseboards, pine floors & high ceilings. Updates abound: newer shingles, eaves, soffit, windows, furnace 2024, some electrical, insulation & plumbing. Ample parking with space for up to 9 vehicles, ensuring convenience for residents & guests. An easy stroll to parks, trails, rec centers, downtown dining/shopping & Royal Roads P.S. Stretch your home ownership dollars, invest in a home that truly stands the test of time! (id:44788)
Royal LePage Triland Realty(Ingersoll)
274 Alma St
Guelph/eramosa, Ontario
Welcome to this charming Victorian-style home nestled on a spacious, mature lot, offering tranquility and modern comforts in one. Boastingthree bedrooms, this residence exudes classic elegance with contemporary updates throughout. The heart of the home lies in its updatedkitchen, featuring sleek granite counters and ample cabinetry, complemented by hardwood fooring that graces the main level. Conveniencemeets functionality with a main foor mudroom and laundry room, alongside a convenient 2-piece powder room. The expansive living and diningrooms impress with their 9-foot ceilings, high baseboards, and illuminating pot lights. Upstairs, three generously sized bedrooms await, adornedwith high-end broadloom, while a luxurious 4-piece bathroom showcases quartz counters and porcelain tiles. Step outside through the kitchen'swalk-out onto a spacious 18' x 14' deck, perfect for entertaining or simply enjoying the serene surroundings. Located within walking distance to Rockwood Conservation Area **** EXTRAS **** as well as nearby shops, restaurants, and schools, this home offers bothconvenience and the allure of nature's beauty. Certain images have undergone virtual renovations and will be noted as such in the photo gallery. (id:44788)
RE/MAX Escarpment Realty Inc.

