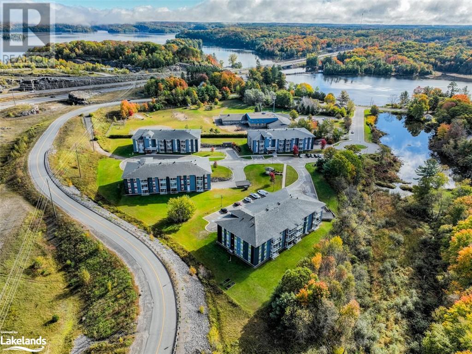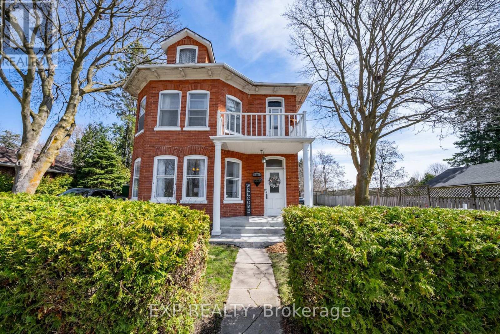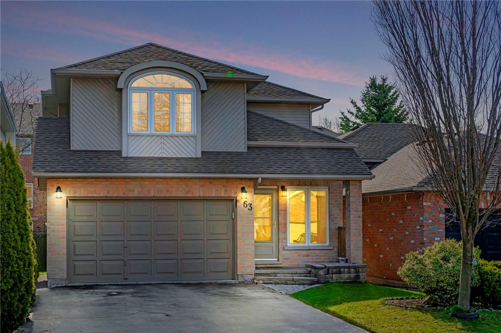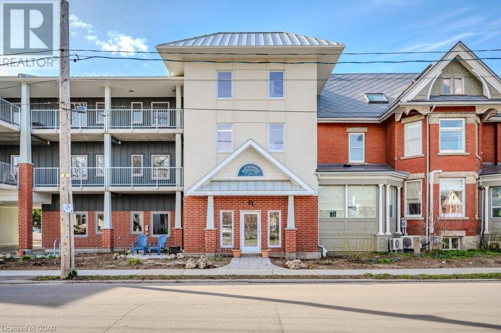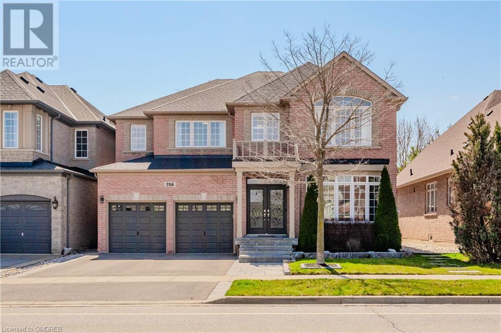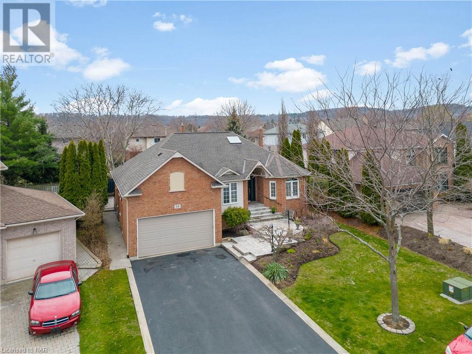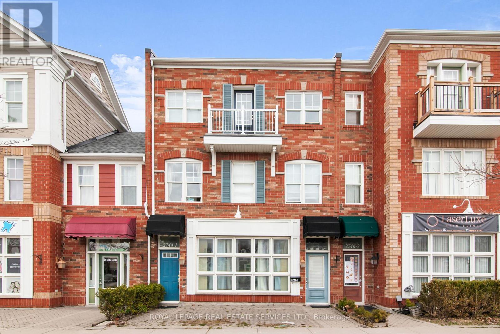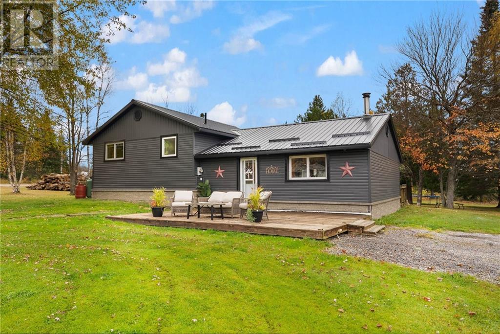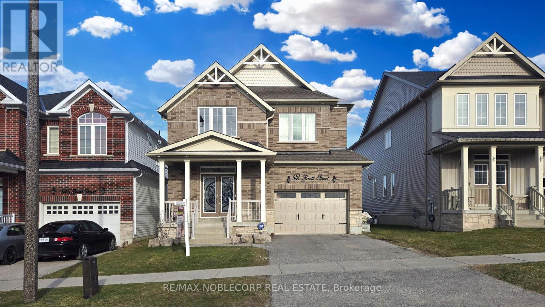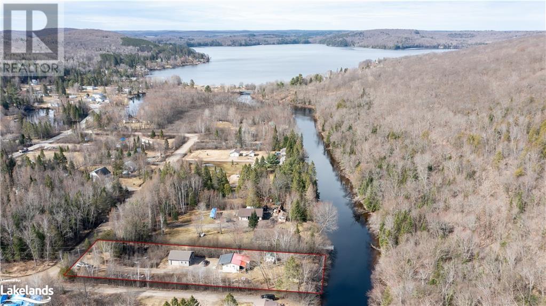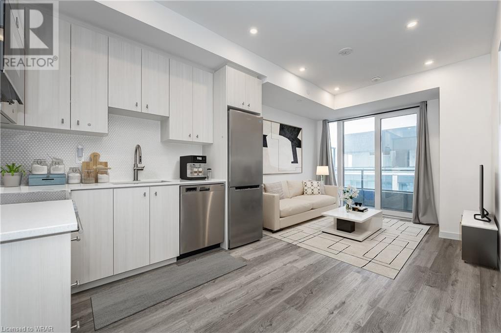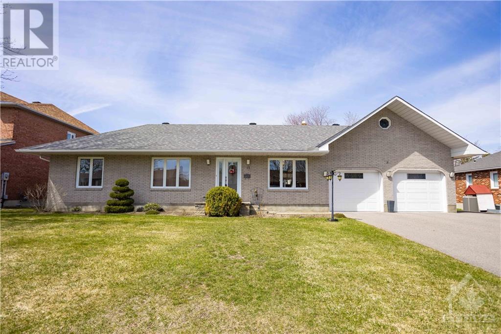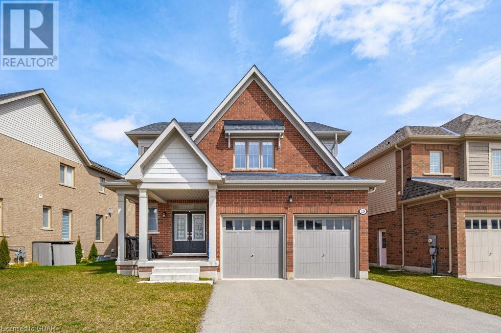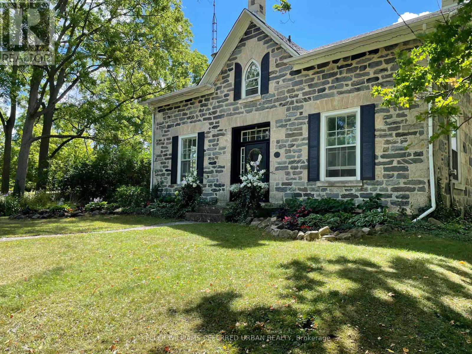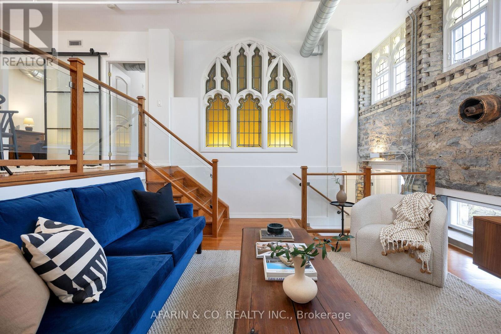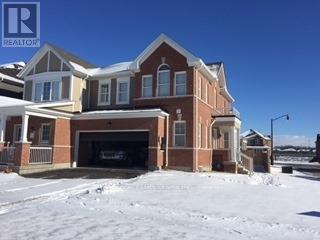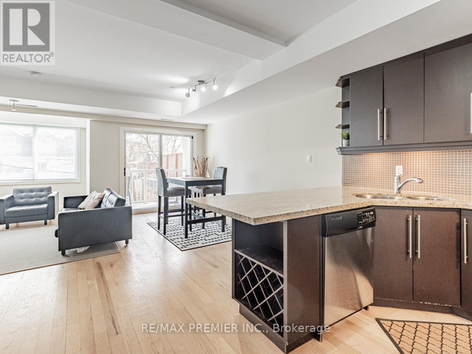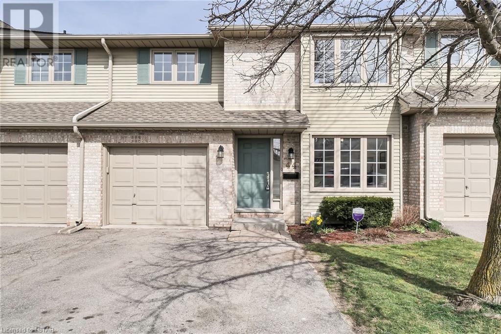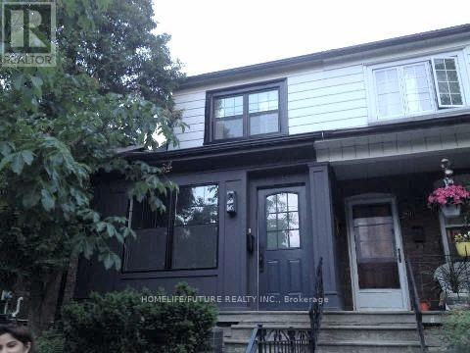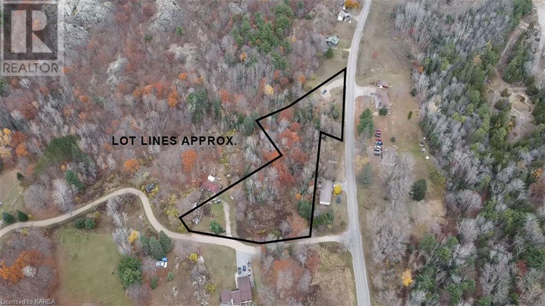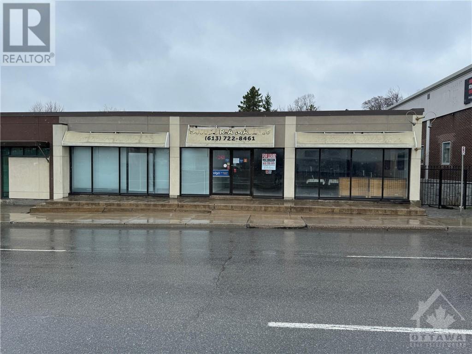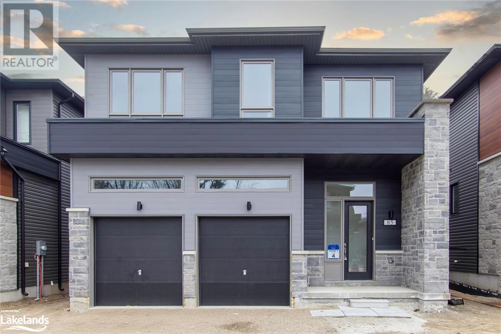20c Silver Birch Court Unit# 307
Parry Sound, Ontario
Welcome to The Real McCoy! Enjoy easy living at this top floor Silver Birch Condo! No more cutting grass! No more shoveling snow! This 1 Bedroom Plus Den unit features a bright open concept kitchen/dining and living room complete with a walkout to a private balcony with an unobstructed west facing view. The spacious den with closet can be used as a guest room, or office space. Heated with natural gas, you stay cozy during the colder months or chillier evenings, but the central air conditioning is perfect for those hot summer days. Tons of cupboard space in the modern kitchen and the in-suite laundry room has even more storage for an additional freezer, or just more closet space. Don't worry about brushing the snow off your vehicle in the winter months, you have a heated underground parking included, and a storage locker/unit also. Ideal location near the highway, minutes away from shopping, the hospital, parks, downtown and dining. Original owner, immaculate unit, private views! Consider this McCoy layout your new home and simplify the day to day tasks of home ownership. Easy to view, book a private tour today! (id:44788)
RE/MAX Parry Sound Muskoka Realty Ltd.
5201 Main St
Clarington, Ontario
Step into this charming heritage home nestled in the heart of Orono. Built in 1905, this timeless home has tons of character while boasting 2,238 square feet above grade and features a spacious layout with 3 bedrooms and 2.5 baths, providing ample space for families of all sizes. The large living room seamlessly flows into the dining room, creating the perfect setting for gatherings and special occasions. The updated kitchen features an abundance of storage, stone countertops, and stainless steel appliances. Additional features include a detached garage for parking convenience, large deck off the family room with a gazebo, perfect for enjoying summer afternoons. Situated on a spacious 170' deep lot, this property offers an expansive backyard, with ample room for outdoor activities, gardening, and relaxation. Located in a prime location, just a stone's throw away from Orono Park, walking distance to schools and nature trails, picnicking areas, and recreational facilities. **** EXTRAS **** Meticulously maintained the recent upgrades include the 2 new bathrooms, new wiring for entire house, interior finishes, & septic system 2016! This is a turnkey home ownership opportunity that offers all the charm of yesteryears. (id:44788)
Royal LePage Proalliance Realty
63 Lynnette Drive
Hamilton, Ontario
Welcome to 63 Lynnette Drive! Located on Hamilton's West Mountain in the coveted Falkirk Neighbourhood, this property is a spacious and versatile family home offering comfort, convenience, and potential. With 3 bedrooms and 3.5 bathrooms spread across 1980 square feet, there's plenty of room for modern family life. The open-concept main floor boasts high ceilings and abundant natural light, highlighting the stunning custom kitchen with its gas range, quartz countertops, and stainless-steel appliances. Upstairs is a large Primary Bedroom with walk-in-closet and full ensuite bathroom. A standout feature is the basement in-law suite, complete with its own kitchenette, bathroom, and living space, offering great potential for multi-family living. Outside a large deck awaits, perfect for outdoor gatherings or simply relaxing in the serene surroundings. Updates include a new furnace in 2018 ensuring comfort and peace of mind. With a 1.5 car garage and parking for 4 vehicles there is room for everyone! Conveniently located near the Lincoln Alexander Parkway/403, public transit, trails, schools, shopping, and restaurants, this home offers easy access to all amenities while maintaining a peaceful residential setting. Don't miss out on the opportunity to make 63 Lynnette Drive your family's new home—schedule a viewing today and discover the endless possibilities it has to offer. (id:44788)
Voortman Realty Inc.
1 Mont Street Unit# 6
Guelph, Ontario
Rare offering of an ideally located, character-filled heritage unit, 10 min walking distance to downtown, Exhibition Park and river trails. Bright and inviting bay windows, this spacious 1 bedroom second floor suite combines charming Edwardian features with important modern conveniences. Stunning wood banister, natural hardwood floors throughout, welcoming natural light, all bring a special warmth to this aging-in-place complex with elevator access. Versatile layout with 2 oversized bay window rooms allow you to suit your personal needs for primary bedroom or living space. Additional workspace for a home office. Large dining area off kitchen with ample cabinets and counter space. Bathroom features large counter and storage space, double soaker tub, as well as shower and water closet. Shared parking included and indoor bike room and workshop. Original Building: Constructed 1897. The addition of new construction to accommodate the units on Mont Street was completed in 2022. This strategic and well-appointed infill build aligns with green philosophies. Watershed CoHousing: Our Watershed community is committed to a healthy & sustainable living. Creativity, kindness & having a sense of humour are encouraged & respected. Watershed respects the uniqueness of each individual offering an inclusive community environment. Conservation: Ultra low consumption toilets, faucets; rain water harvesting for toilet flushing, centralized water treatment, & source water heating. Native landscaping carefully chosen for drought resistance & selected for summer shading. Vertical gardens, edible gardens. Enhanced insulation, emergency power as well as upgraded structural systems. Passive solar heat from Southeast orientation, overhangs, & shading devices plus photovoltaic panels. Natural Daylight in all rooms. LED/ low voltage lighting with occupancy sensors, timers, photocells, natural ventilation, & operable windows. Electric vehicle plug-in on site, plus accessible & car share parking. (id:44788)
Royal LePage Royal City Realty Brokerage
Home Group Realty Inc.
2156 Colonel William Parkway
Oakville, Ontario
This beautiful home is move in ready in family friendly Bronte Creek! Professionally landscaped front & rear yard with inground saltwater pool is waiting for you to enjoy this summer. The popular McCorquodale model has over 3500sq.ft. of living space with an untouched add’l approx. 1600sq.ft. basement that could be converted to an separate in-law suite or apartment for additional rental income. From the massive front entry there is a separate living room, office and dining room along with a generous eat in kitchen featuring white cabinetry, breakfast bar w/walkout to a backyard oasis, plus a sunlit family room w/gas fireplace. The private rear yard backs onto a walking trail and is surrounded by greenery. Upper level has 4 bedrooms all with ensuite privileges plus bonus room that could be converted to a 5th bedroom or additional office space. Along with pool, exterior has sprinkler system, covered cabana for entertaining along with privacy fencing. Many upgrades include: new flooring on upper level (2021), new kitchen appliances and washer/dryer (2022), updated shower in primary bath, professionally painted (2021), wrought iron spindles, light fixtures, pool (2021), front and rear landscaping(2022), driveway (2022), new roof (2022). If ever there was a time to get into this coveted neighbourhood this home checks ALL the boxes! (id:44788)
Real Broker Ontario Ltd.
16 Burnham Court
Grimsby, Ontario
Escape to your personal oasis in the charming town of Grimsby with this exquisite bungalow, ideally situated mere moments away from Grimsby Beach. Tucked away in a peaceful court setting, this residence offers comfort and luxury. The freshly updated main floor offers 3 bedrooms, 2 bathrooms, a formal dining room, a great room with vaulted ceilings, an office, and an updated kitchen overlooking the backyard oasis. The thoughtfully designed kitchen boasts modern appliances, ample storage, and a charming dinette. The fully finished basement with a separate entrance features another kitchen that is perfect for those looking for an in-law suite, a large great room featuring a gas fireplace and built-ins for all your storage needs. Indulge in the ultimate outdoor experience with your saltwater pool and the outdoor bar area. Whether hosting lively gatherings with friends or enjoying serene moments by the poolside, this outdoor space provides endless enjoyment and memories. In close proximity to all necessities, including shopping centers, dining establishments, and recreational facilities, as well as easy highway access, this property offers the perfect canvas for creating cherished memories and embracing the beauty of coastal living. Elevate your lifestyle with this captivating bungalow in the heart of Grimsby, where coastal charm meets modern luxury. (id:44788)
RE/MAX Niagara Realty Ltd.brokerage
RE/MAX Niagara Realty Ltd.
2744 Bur Oak Ave
Markham, Ontario
Rarely offered live/work freehold townhouse in high demand Cornell. Two separate units which can be rented; or the ground floor unit used as a work space. Three spacious bedrooms in the main house, open concept living space and modern finishes. Second suite offers a one bedroom/office suite with endless opportunities. Newer renovations in the main house, stylish kitchen with quartz counters, third floor primary with ensuite bath, large two car garage and walk out deck. **** EXTRAS **** Close to parks, shops, restaurants and schools. Minutes from the 404/407. A must see! (id:44788)
Royal LePage Real Estate Services Ltd.
29109 Highway 60 Highway
Whitney, Ontario
Algonquin Park is at your DOORSTEP here in Whitney at this beautifully presented 3 bedroom family home! With a spacious lot, beautiful and modern exterior, and many thoughtful updates, this fantastic home will certainly check all of the boxes and then some! Summer Sun will warm your face as you BBQ on the back porch as your family frolics in the above ground pool. Take a break and go into town for icecream and chase some sunsets at Galeairy Lake Beach, the nicest beach around! Bus pickup at your doorstep, and elementary (Separate and Public) are minutes away! There is an ambulance base, stores, abundance of trails rivers, lakes and Great Canadian Outdoors to explore...and a welcoming community to call home here in the town of Whitney! Nestled on the East side of Algonquin Provincial Park, this is your gateway to adventure! Bring your dreams and creativity to the country and start living your best life here! 3 hr to Toronto. 1 hour to Huntsville. 24 hr irrev on all offers. (id:44788)
Royal LePage Team Realty
541 Brett St
Shelburne, Ontario
WELCOME TO 541 BRETT ST IN SHELBURNE! Beautiful 5 Bedroom Cedarvale Home In Prestigious Summerhill Neighbourhood. This Home Is Spacious And Has All You Need For Your Large Family. Top of the line appliances, Fridge is Samsung Family Hub with iPad, Stove is Samsung double Oven, Dishwasher is LG Steam. Double Door Entry, Curving Staircase In A Grand 16' Ceiling Entry.Main Level Laundry W.Entry From Garage.Large Eat-In Kitchen For Entertaining Your Guests. Spacious sep entrance Basement Apartment with 2 very big bedrooms and a 3-pce bathroom. Move In Ready. **** EXTRAS **** 2 Washer, 2 Dryer, 2 Fridge, 2 Stove (id:44788)
Keller Williams Legacies Realty
29 Horseshoe Lane
Katrine, Ontario
Welcome to the MAGNETAWAN RIVER AND DOE LAKE WATERWAY! This riverside cottage or home offers everything an outdoor enthusiast could ask for and more... 5 min to the beautiful Little Doe Lake beach and playground for the kids. Need supplies visit the general store/LCBO/pizza and ice cream shop that is well stocked for your everyday needs. This three bedroom, one bath cottage is very cute and charming, from the front enclosed front porch entry to the riverside enclosed deck to the riverside bunkie that can comfortably accommodate two-four extra guests. As an added bonus there space inside the dwelling for a third bedroom or a den with walk-out to the riverside porch sitting area. Newer 24' x 30' insulated garage with propane furnace, oh la, la! Sled trail is near by, and good fishing in the Magnetawan and Doe Lake waterway. Access to the Doe Lake waterway is minutes by boat, boat launch is 5 minutes away and Marina is next door. This one has it all and only 20 minutes to Huntsville or 10 minutes to Burk's Falls, location, location! Must be seen to appreciate and will not last long! (id:44788)
Chestnut Park Real Estate Limited
Chestnut Park Real Estate Ltd.
15 Wellington Street S Unit# 2001
Kitchener, Ontario
Experience the height of urban living at 2001-15 Wellington Street in the heart of Kitchener's vibrant midtown. Station Park stands out as a premier condo development in the bustling Innovation District, perfectly situated along the LRT line, near the expanding Google campus, and Grand River Hospital, embodying luxury and convenience in Kitchener’s urban core. This 655 SF, 1 bed+den/1 bath contemporary condo features a bright and spacious, open concept design, a modern eat-in kitchen with backsplash, leading to a spacious living and dining area and extending to a 4’x6’ balcony with stunning city views. Vinyl plank flooring throughout adds to the suite’s contemporary appeal. The flexible den and spacious primary bedroom maximize the living space, complemented by in-suite laundry and 1 underground parking spot. Station Park’s exclusive amenities enrich the living experience, including a premier lounge, aquatics room, amenity kitchen, private dining room, fitness center, Peloton studio, party room, 2-lane bowling alley, a landscaped terrace with cabanas, and more! Located in Kitchener’s Innovation District, Station Park is synonymous with sophisticated urban living, offering easy access to downtown, Victoria Park, and the ION light rail. Adjacent to key landmarks like Google's HQ and Grand River Hospital, and just steps from lively shops and dining, Station Park is an ideal haven for professionals and urban dwellers seeking a connected and vibrant lifestyle. Contact us today for more information! (id:44788)
RE/MAX Twin City Realty Inc.
17 Lamadeleine Boulevard
Embrun, Ontario
Discover a charming Embrun bungalow blending retro charm and modern comfort! This spacious home features an open concept layout with gleaming hardwood floors and sun-filled spaces. The main level boasts a lovely dining room, perfect for hosting family gatherings or intimate dinners. Adjacent is the cozy living room, ideal for relaxing evenings. The kitchen is a chef's dream, featuring abundant cabinetry and an eating area with convenient patio doors leading to the large deck with an awning, extending your living space outdoors. Two relaxing bathrooms and three lovely bedrooms await, all offering private retreats. The lower level is a dream with an entertainment room, wet bar, bathroom and ample storage. Outside, enjoy the large yard with an oversized shed and a deck with awning for outdoor gatherings. Located near all amenities, this bungalow provides convenience and comfort in a delightful setting! (id:44788)
Exit Realty Matrix
128 Farley Road
Fergus, Ontario
Welcome to 128 Farley Road. You will feel like you are viewing a brand new home when you walk in. This carpet-free home has neutral décor making it move-in ready. The numerous upgrades add to the luxury of this house... Beautiful upgraded glass inserts in the front doors provide privacy. Tall ceilings with upgraded lighting, including pot lights. Living room fireplace is upgraded with a remote and blower. The kitchen is not only gorgeous but functional with the quartz countertops, built-in Whirlpool appliances, pot drawers, pantry with 5-drawer pullout. There is even a giant garbage drawer. R/O water system which is also hooked up to the fridge. The mudroom leading to the garage has a large double closet to keep things organized. Moving upstairs you will see the upgraded railings with wrought iron. The large primary bedroom with walk-in closet and a 5-piece ensuite you will never want to leave - stand-alone tub, shower niche with rain shower with sprayer, the separate room for the toilet with a pocket door, double sinks with quartz counter. 3 more bedrooms, laundry room and an additional 4-pc bath with quartz counter complete the second floor. The basement, with bathroom rough-in, is ready for your finishing touches. Outside you will find a double garage with extended height doors, a partially fenced backyard with a gas barbecue hook up, and large covered porch. 128 Farley Road is a must see! (id:44788)
RE/MAX Real Estate Centre Inc Brokerage
116 Hemlock Pl
Thunder Bay, Ontario
New Listing. Welcome to a well-built gem where memories have been cherished for generations. This 3-bedroom, 2-bathroom Northwood bungalow boasts the hallmark of care and pride of ownership, having been lovingly maintained by its original owner. Step into a warm embrace of comfort as you enter the inviting living space as well as the dining area sets the stage for memorable gatherings with loved ones. Venture downstairs to discover the ultimate haven for entertainment and leisure – a fantastic recreation room awaits, ready to host movie nights, game days, or simply moments of unwinding. With two storage rooms in the basement, you'll find ample space for all your storage needs, keeping your home organized and clutter-free. Outside, a sizeable backyard invites you to indulge in the pleasures of outdoor living – whether it's hosting summer BBQs, gardening, or simply soaking up the sun in your own outdoor living area. Conveniently located close to schools and shopping, don't miss the opportunity to make this cherished bungalow your own – schedule your showing today! (id:44788)
RE/MAX First Choice Realty Ltd.
7243 Concession 1
Puslinch, Ontario
Welcome to Juniper Hill, the Jewel of Puslinch. Own a part of History and the epitome of countryside luxury. This 1850s estate, with over 85 acres blends historical elegance and modern comfort. Entering this majestic property, you'll be captivated by the grandeur of the lovingly restored stonefarmhouse,11-foot ceilings, and spectacular moldings. Boasting over 3,400 square feet with 4bedrooms, 2.5 baths. The spacious living areas, including a cozy family room with a crackling woodstove, a large living room with stone fireplace and a separate dining area, are perfect for intimate gatherings. The property features a drive shed that has hosted five large weddings, and a historic barn showcasing incredible hand-honed wood beams. Enjoy kilometers of private trails, ideal for hiking, cross-country skiing, and snowshoeing. Juniper Hill offers convenience-just minutes away from the 401 and HWY 6, easy to access Pearson International Airport (approx. 40 min) and downtown, Toronto (hour drive). **** EXTRAS **** Roof 2011, Updated electrical 2018, Water Heater 2022, Propane Furnace 2015,Septic Pump 2015,Wellpump 2015 (id:44788)
Keller Williams Referred Urban Realty
#101 -384 Sunnyside Ave
Toronto, Ontario
Rare Opportunity To Own A Corner, Absolutely Captivating, Highly Sought After Church Conversion @The Abbey Lofts. Immaculate 1+den/bdrm Loft With Stunning Wall To Wall Exposed Lime Stone, Lots Of Natural Light, Breathtaking Original Stained Glass Windows. Expansive 11'11"" Cathedral Ceilings, Perfect Combination Of Medieval Architecture And Modern Luxury. Chef's Dream Kitchen With Large Granite Center Isl. W/wine Storage, S/S Appliances. One Of Only 3, 454 Sqft, South Facing Private Terraces In The Bld. Situated A Block Away From High Park, To The West & Roncesvalles Village, To The East, One Of The Coolest Neighbourhoods In The GTA. Enjoy Destination Restaurants, High-end Trendy Shops. Close To The Lake, Bloor West Village And The Junction. Minutes From Major Arteries, The Gardner, QEW, The UP, Transit. Pet Friendly , With Underground Parking & Indoor Bike Storage. Upgraded, Oak Engineered Hardwood Floors Throughout. For Your Most Discriminating Clients. Stunning. **** EXTRAS **** Sunken Lvrm, Where You Can Walkout To Your Private, South Facing, Corner Terrace, Perfect For Entertaining. Upgraded Glass Railings. Marble Floors In The Primary Bathrm. Indoor owned Bike Storage. The List Goes On... (id:44788)
Afarin & Co. Realty Inc.
4 Lothbury Dr
Brampton, Ontario
Mattamy 4 Bedroom Home Located In The Highly Sought After Mount Pleasant Neighbourhood Of Brampton. This Home Offers It All, Fantastic Open Concept Main Floor Flooded With Natural Light, Beautiful Stainless Steel Appliances And Gorgeous Laminate Flooring Throughout. The Upper Level Offers 4 Generous Bedrooms And Upper Level Laundry. Finished Basement Comes With Additional Bedroom & 3Pc Bathroom. Close To Shopping, Schools, Green Space And Public Transit. **** EXTRAS **** Existing Stainless Steel Appliances, All Light Fixtures, Window Coverings, Garage Door Opener (id:44788)
RE/MAX Realty One Inc.
#5 -473 Dupont St
Toronto, Ontario
Welcome to Devonshire Condos. This stunning loft boasts 2 bedrooms upstairs, 2 full baths and almost 1200 square feet. Cozy up in front of your gas fireplace in the living room or enjoy your morning coffee on your private balcony equipped with gas hook-up for bbq. Hardwood floors throughout. Modern Kitchen with gas stove, granite countertops and plenty of cabinet space. Primary bedroom features 4 pc ensuite bathroom. Conveniently located steps to transit, shopping and all the great amenities offered nearby. **** EXTRAS **** Property and appliances are in as is/where is condition with no representation or warranties. (id:44788)
RE/MAX Premier Inc.
410 Ambleside Drive Unit# 44
London, Ontario
Welcome to well-maintained 2-storey, walkout townhouse condo that offers a comfortable and inviting living space. Desirable location with nice neighbor, one of the most sought after London areas. Spacious eat-in-kitchen, separate dining room and doors to private deck and beautiful family room can relax by the fire place. Second floor offers huge master bedroom with cathedral ceiling and oversized walk-in-closet and 4-piece ensuite. Fully finished WALK-OUT basement has large family room and full bathroom. The proximity to amenities such as shopping, restaurants, transportation, UWO, and University Hospital ensures convenience and easy access to everyday necessities. Updates : New painting (whole house including Garage, New flooring, New Refrigerator, New Range hood, All new faucets and pop-up drains, Recently replaced dishwasher and stove(2021-2022), New light fixtures, All new door handles, Recently replaced AC and furnace(Sep,2020 Lennox), New shower set and Toilet (primary bedroom Ensuite). Condo status certificate is available upon request. (id:44788)
Royal LePage Triland Realty
249 Benson Ave
Toronto, Ontario
Ready to Move In! Perfect For Family & Professionals the Entire House For Rent In Highly Desirable Wichwood/Hillcrest Village Area. Suitable Working From Home With 3 Bedrooms, 2 Full Washrooms, 9 Ft Ceiling, Separate Living & Dining, Updated Kitchen W/Ample Cabinets, Kitchen Island, Main & Upper Floor Have Hardwood Flooring, Finished Basement Features Family Room And Office Room, Modern Led Lighting & Pot Lights In The Basement. Portico Heated Floors, Mutual Driveway, Lovely Private Backyard, Steps To two Public Schools, Park, TTC, Shops & Restaurants. Walk Score 91, Transit Score 85. **** EXTRAS **** Tenants Are Responsible For All Utilities, Snow Removal & Lawn Care (id:44788)
Homelife/future Realty Inc.
1360 Mountain Grove Road
Mountain Grove, Ontario
Located in the hamlet of Mountain Grove within walking distance to Land O’Lakes Public School, Public Library and the outdoor Hockey rink sits this really unique 2.1 acre building lot. The lot has frontage on Mountain Grove Road and Kellar Road and is well suited for a walkout basement. The entrance has been approved and installed on Mountain Grove road and a minor variance is approved and in place for a home and septic location approval. The owners have done some lot clearing, drilled a well in 2024 that produces 10.5 GPM and a survey was completed in 2007. The lot has a nice mix of mature hardwood/ soft wood trees and a seasonal creek traverses the lot. The location is well suited to travel to Sharbot Lake as it is only a 15 min drive via Highway #7, 40 min to Perth or travel south 50 min to Kingston. Purchase now and start your Spring build (id:44788)
Sutton Group-Masters Realty Inc.
208 Ridgemere Court
Kitchener, Ontario
Welcome home to 208 Ridgemere Court. This lovely house is situated in a beautiful and family-friendly neighbourhood, making it the perfect place for those looking to raise a family. With 4 spacious bedrooms, 2.5 bathrooms, main floor office space, living room and family room this home offers plenty of space for everyone. Luxury Primary suite boasts extra large walk in closet and jetted soaker tub for ultimate relaxation. The 2 car garage provides ample storage space and parking. Located close to schools, walking trails, and the 401 this location offers convenience and accessibility. Start your day off right by sipping a cup of coffee on the deck, basking in the morning light. End your day by relaxing in the large family room, cozied up by the fireplace. The unfinished basement with lookout windows provides endless possibilities for customization and expansion. This house truly has everything a family could need and more. (id:44788)
RE/MAX Solid Gold Realty (Ii) Ltd.
1743 Carling Avenue Unit#2
Ottawa, Ontario
Excellent location on busy Carling Avenue. Strategically located between Churchill and Broadview. This unit consist of 1400 sq ft of ground floor retail space and 700 sq ft of lower level storage. Rear lower level access as well as ground floor Carling access. Comes with hood fan(needs to be serviced and updated) for a commercial kitchen. Available immediately (id:44788)
Royal LePage Team Realty
85 Berkely Street Unit# A
Wasaga Beach, Ontario
Long term rental. Nestled in a serene neighbourhood, this stunning 4-bedroom, 3-bathroom bungaloft above ground unit. Close to Stonebridge shopping, Foodland and the new Arena and Library. As you step inside, the allure of vaulted ceiling, upgraded granite countertop, hardwood floors welcomes you, adding warmth and character to every corner. With its spacious layout, this residence offers ample room for relaxation and entertainment. The loft area provides versatility, perfect for a home office, study, or play area. Convenience meets style with the attached 1-car garage space and one driveway space, ensuring parking is never a hassle. One year lease, first and last months rent, rental application with letter of employment, letters of reference and any other supporting documents. Tenant insurance required. No Smoking inside the building. Renting for $2,950/month inclusive. Internet, phone and cable are extra. (id:44788)
RE/MAX By The Bay Brokerage

