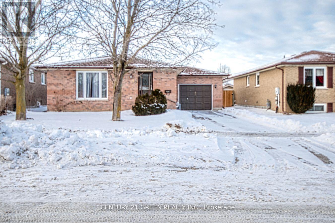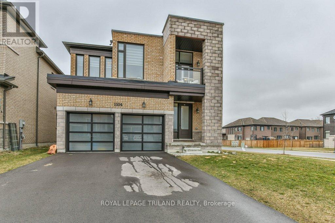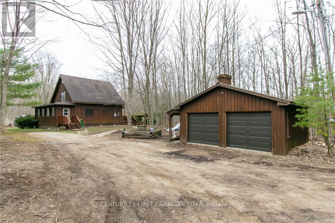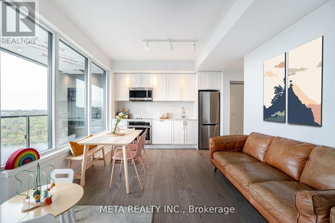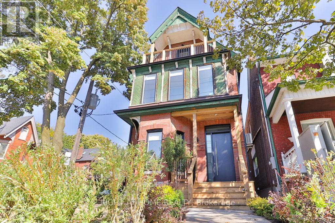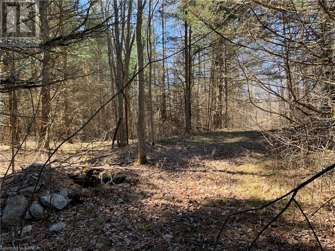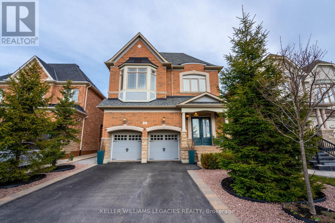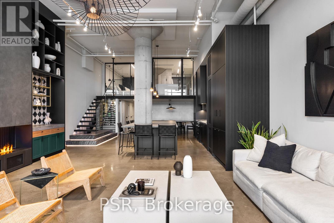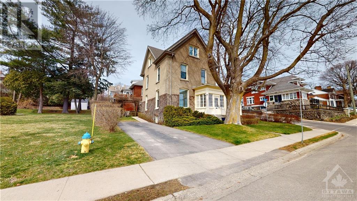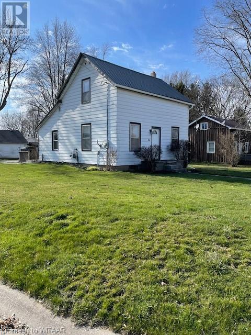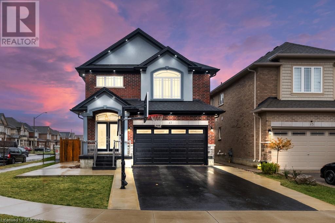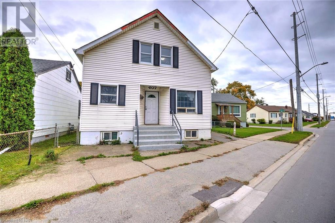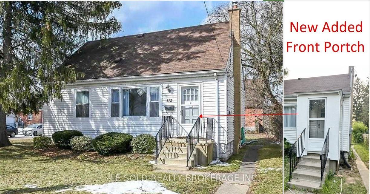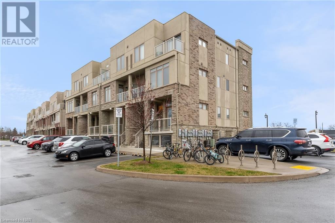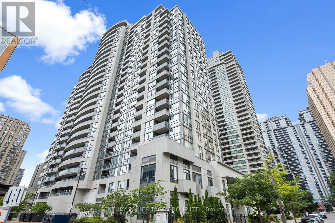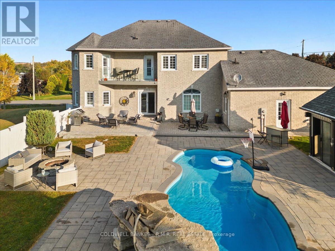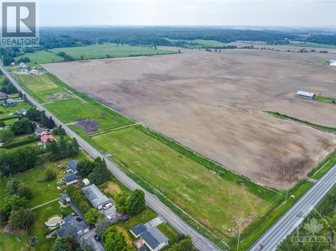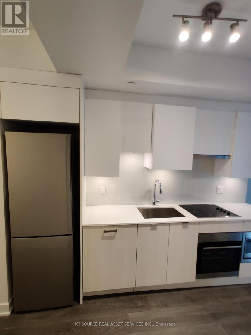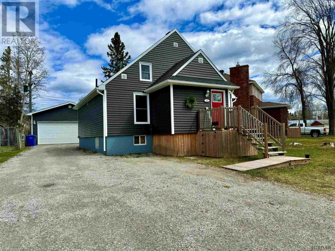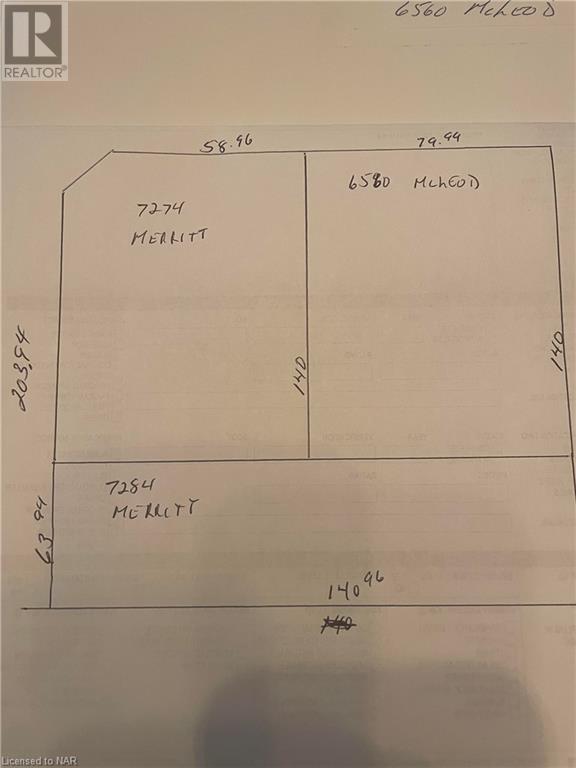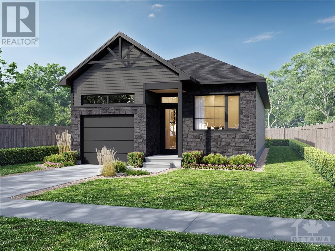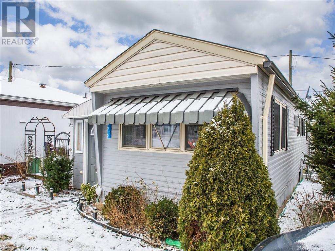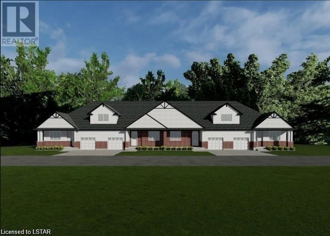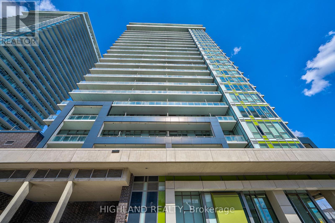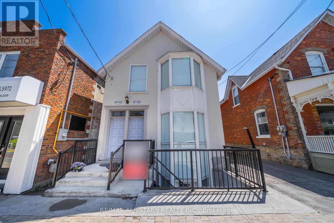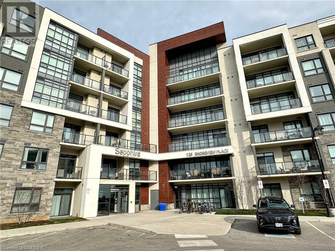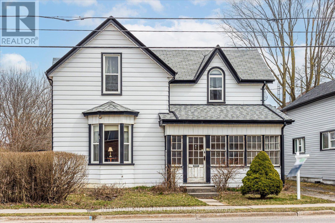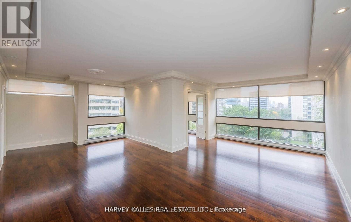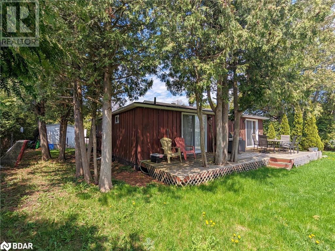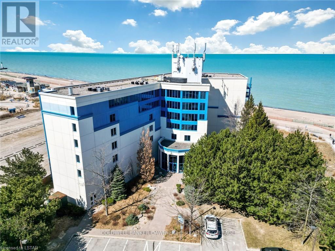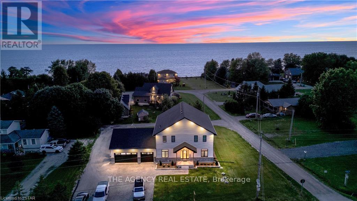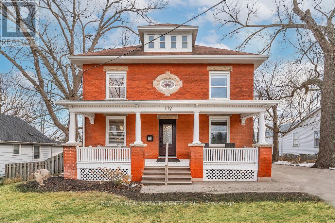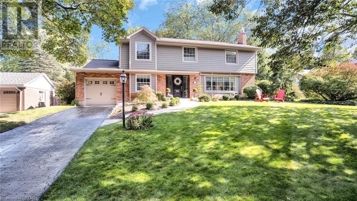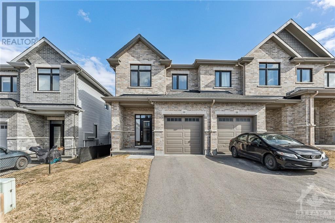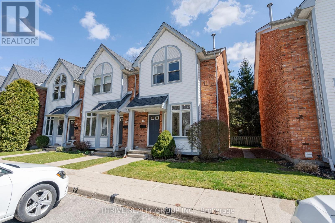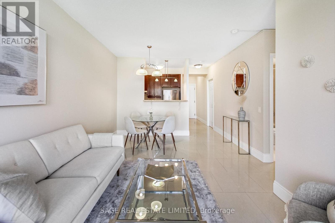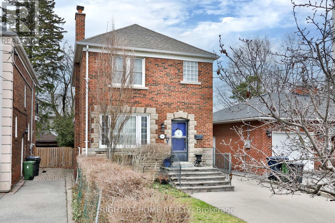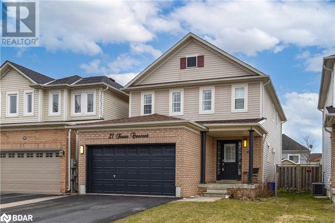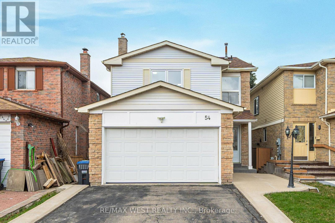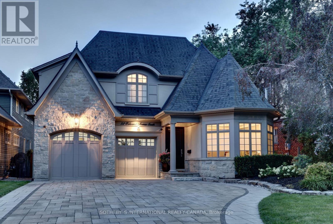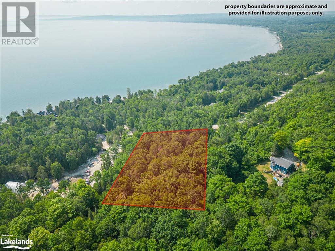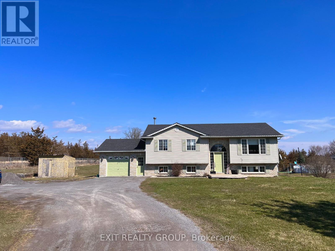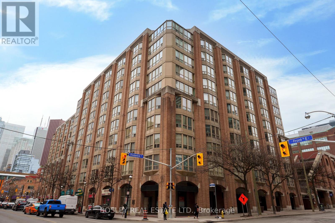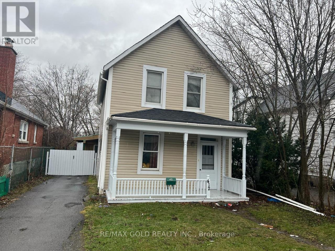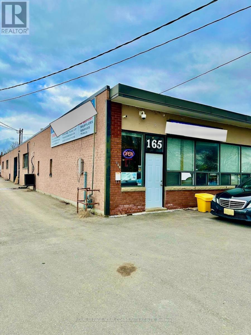57 Madill Cres
Kawartha Lakes, Ontario
Looking for an affordable detach home your search ends right here, Welcome to this beautiful detach Bungalow Situated On A Quiet Street In Desirable Friendly Neighbourhood. Major renovations were done in 2023, Brand new furnace, Kitchen, flooring, paint all were done in 2023. 3 good size bedrooms, 2 full baths (recently renovated) Finished basement. (id:44788)
Century 21 Green Realty Inc.
1104 Edinburgh Dr
Woodstock, Ontario
Welcome to this exquisite 3000+ sq ft corner lot home, perfectly situated on a 60"" wide frontage in a coveted neighborhood in Woodstock. Boasting 4 bedrooms and 5 bathrooms (each bedroom complete with its own ensuite) this residence offers unparalleled comfort and luxury.Upon entry, be greeted by upgraded hardwood flooring complemented by elegant oak stairs, guiding you through an open-concept layout designed for modern living. The family room, adorned with a cozy gas fireplace, sets the stage for intimate gatherings and relaxation.Prepare culinary delights in the gourmet kitchen featuring Quartz countertops, while enjoying the convenience of a 3-car tandem garage and a separate dining area perfect for entertaining guests.Ascend to the second floor to discover a versatile bonus flex space, ideal for a TV room, office space, or additional seating area. Step outside onto the balcony to unwind and take in the surrounding views.With 9' ceilings on both floors, extended windows with zebra blinds, and tall doors, every corner of this home is bathed in natural light, creating a welcoming ambiance throughout.Conveniently located near transit, plaza, conservation area, community center, and other amenities, this property offers the epitome of convenience and luxury living. Don't miss the opportunity to make this stunning residence your forever home schedule a showing today! (id:44788)
Royal LePage Triland Realty
2096 Bruce Rd 9 Rd
Northern Bruce Peninsula, Ontario
This ~25 acre property is mostly hardwood trees and includes a main house and a bunkie! Whether you want to live in a quiet sanctuary of your own, grow your own veggies and raise chickens, or just want to be near tons of fishing spots, trails and the breathtaking scenery, this property is for you! The main house has 3 bedrooms with a second floor balcony - perfect to enjoy watching the sun rise and set, the main floor is spacious and great for cooking, entertaining and hanging out as the suns rays flood in. The kitchen has a new wood cooking stove, one that is a pleasure to cook on and is also a fabulous heat source! There is no shortage of storage, so running out of pantry space is not a problem you will have here! The 3 bedrooms upstairs are all a generous sizes and a full bathroom and laundry completes the main floor. Down the trail is a completely renovated guest house. If you've been thinking of a separate space for family, or a hunt camp, then you're in luck! This 1 bed, 1 bath additional residence is the perfect bonus space! It has 100 amps, its own septic, and EQ 36 infiltrator weeping tile. Wiarton is only 20 mins down the road and Owen Sound is 45 minutes, so all of your must have luxuries are just a short drive away! **** EXTRAS **** Tenant is month to month as of May, 2024 and is happy to stay! (id:44788)
Century 21 First Canadian Corp.
139-147 Locke St S
Hamilton, Ontario
RARE opportunity to own a GREAT corner lot, approx 2500SF leasable space, w/ 100FT exposure on the prestigious LOCKE ST South, directly facing Starbucks. Quality Turnkey investment w/ ablity to occupy as owner-operator while collecting income. Possibility to extend for additional 1000SF in rear. This 6 UNIT investment is currently 50% leased to successful long-term tenant. Fully occupied 139-147 LOCKE ST SOUTH cap rate yields 5% +++. Please do not disturb business and book a showing w/ 24hr notice. Vacant units showings anytime! Thank you! **** EXTRAS **** N/A (id:44788)
Right At Home Realty
#4112 -1926 Lake Shore Blvd W
Toronto, Ontario
Discover contemporary waterfront living in this 1-year-old Toronto condo, nestled on the 41st floor and boasting over 1000 sqft of space. With 3 spacious bedrooms and 2 full baths, this unit offers a panoramic wrap-around view of the tranquil waterfront and lush High Park. The kitchen dazzles with sleek quartz countertops and top-of-the-line stainless steel appliances. The rich hardwood flooring throughout adds warmth and sophistication to every room. Enjoy the best of urban living while relishing the serene waterfront views from your perch on the 41st floor in your new Toronto haven. **** EXTRAS **** Stainless Steel Appliances, Washer and Dryer, All Electrical Light Fixtures, Window Coverings. (id:44788)
Rexig Realty Investment Group Ltd.
#bsmt -45 Brock Ave
Toronto, Ontario
Brand new renovated basement apartment that is both bright and beautiful. The unit has never been lived and offers a bright spacious living space. It is perfectly located walking distance to Queen St W., shops, restaurants, Ontario Place, Lake Ontario, and so much more. (id:44788)
Right At Home Realty
00 Pine Grove Road
Greater Napanee, Ontario
Newly severed & surveyed, this 21+ acre rolling landscape is fully treed and full of nature for the outdoor enthusiast. Wild turkeys and deer are a common sighting. If you are looking for recreational property, or a beautiful setting to build your dream home, this might be it. Located 15 minutes north of Napanee. (id:44788)
Exit Realty Acceleration Real Estate
55 Ironside Dr
Vaughan, Ontario
Welcome to the epitome of luxury living in Vaughan's highly sought-after Cold Creek Estates neighbourhood. This stunning property boasts a premium lot, strategically positioned to offer unparalleled privacy as it backs onto a picturesque park, ensuring tranquility and a serene atmosphere. Say goodbye to the inconvenience of sidewalk foot traffic, as this residence offers a seamless blend of exclusivity and convenience. Meticulously designed and fully loaded with upgrades, every corner of this home exudes sophistication and elegance. From the moment you step inside, you'll be greeted by 12 foot ceilings on the main floor and almost 4000 square feet of finished living space, creating an ambiance of refined opulence. Don't miss this exceptional opportunity to experience the epitome of contemporary living in one of Vaughan's most coveted communities. (id:44788)
Keller Williams Legacies Realty
#503 -90 Sumach St
Toronto, Ontario
Welcome To The Brewery Lofts! Meticulously Renovated & Showcasing A Stunning Custom Layout This Hard Loft Is Truly One-Of-A-Kind! Spanning Across 2 Levels & Close To 2100 Sq Ft Of Living Space The Entire Loft Is Enhanced W/ High-End Finishes. Starting W/ A Spacious Foyer Feat A 10 Ft x 5 Ft Custom Mirror & 14 Ft Ceilings. Adjacent Is A Sizable Den That Functions As A Separate Room & Can Be Used As A 2nd Br. The Kitchen Features A Large 12 Ft x 5 Ft Rugged Concrete Quartz Waterfall Island & Is Equipped W/ Top-Of-The-Line Appliances. The Custom Cabinets Offer Plenty Of Storage Space Including A B/I Coffee Bar. The Living Room Features A Custom Media Unit W/ A B/I Steam Fireplace, B/I Dry Bar & 14 Ft Ceilings That Provide An Airy & Spacious Atmosphere. Floating Oak Stairs Take You To The 2nd Level That Is Entirely Dedicated To Your Primary Retreat W/ Custom W/I Closet And A Luxurious Ensuite Bath W/ Gorgeous Italian Ceramic Tiles, Double Vanity, Walk-In Shower & A Stand-Alone Soaking Tub. **** EXTRAS **** As you explore further, discover a dedicated 75-bottle wine storage room & display. 2 Parking spaces included. (id:44788)
Psr
114 Water Street E
Brockville, Ontario
First time to market for this gorgeous gem located in the heart of downtown Brockville, offering unsurpassed river views right from your front door! This bright and airy 4 bedroom, 2 bathroom home will make you feel right at home! You will be sure to enjoy rest and relaxation in the enclosed front porch while enjoying views of the St. Lawrence River. Gleaming hardwood floors can be found throughout this home including the living & dining room that is open to the kitchen with access to a convenient back mudroom. The upper landing leads you to 3 bedrooms and a spacious bathroom with corner shower and soaker tub. The primary bedroom with 3 piece ensuite is located on the third level. Even more space in the partially finished basement with a recreation room and laundry room with plenty of room for a workshop area. Just steps to the river, Centeen Park, Blockhouse Island and the many amenities downtown Brockville has to offer - book your private viewing today! (id:44788)
RE/MAX Hallmark Realty Group
292573 Culloden Line
Culloden, Ontario
Great starter home located in a small village only minutes from Hwy 401 or Hwy 3. Located on a large corner lot with mature trees and recently poured concrete sidewalk and patio. This three bedroom house has a main floor primary bedroom with two bedrooms on the second level. Don't miss this ideal first home at this affordable price. (id:44788)
Morgan Realty Inc. Brokerage
17 Narbonne Crescent
Hamilton, Ontario
Beautiful, luxurious 2240 square foot, 4 bedroom home set on a premium Pool Sized corner lot in a fantastic family friendly neighbourhood on Stoney Creek Mountain, conveniently located to all amenities and quick highway access. Featuring hardwood floors and california shutters throughout, 9 ft ceilings on main floor, upgraded calacatta marble tile, granite countertops, modern light fixtures and interior/exterior pot lights and a solid oak staircase with iron spindles. Double car garage and full double width drive and a fully fenced yard with poured concrete walkway and beautifully finished covered patio. An open concept main floor boasts a stunning eat-in kitchen with island/breakfast bar and sliding door access to yard. A spacious living room / dining room combination with a lovely gas fireplace, surround sound and a powder room. The second level, has your elegant master bedroom and spa-like ensuite with freestanding soaker tub and separate glass/tile shower, all with a windowed walk in closet and a secondary closet. This level also features hardwood throughout, 3 more generous size bedrooms, 4 piece main bath and bedroom level laundry. The spacious unfinished great open design basement includes cold room and a bathroom rough-in, and waits your vision and finishing. Your delightful family home has so much to offer and shows impeccably. Don't delay and Make it Yours Today! (id:44788)
Royal LePage Real Estate Services Ltd.
407 Welland Avenue
St. Catharines, Ontario
Duplex in central location near highway access, public transit, shopping and more. Both units are tenant occupied and all tenants must be assumed. 3 Bedroom unit is currently rented at $1800 per month plus hydro. 1 bedroom unit is rented at $1000 per month plus hydro. Plenty of parking at rear of building for 3+ cars. Back unit offers laminate flooring, spacious kitchen with white cabinets, 3 good sized bedrooms on the 2nd floor and a 5 pc bath. Front unit offers a main floor kitchen with large pantry, living and dining room with laminate flooring and 1 bedroom in the basement. Separate laundry in the basement for both units, and additional storage space. Furnace updated in 2020, A/C in 2018, roof approx 8 years old. Photos are from before Tenant's moved in. (id:44788)
Century 21 Today Realty Ltd
112 Leland Street, Unit #upper
Hamilton, Ontario
This Is For Upper Level (Main & 2nd) Only. With Private Entrance. 5+1 Bedrooms Unit In Detached House (can be 5 or 6 bedrooms).Renovated In 2022. Great Location In Hamilton, Just Steps To McMaster University, Surrounding Amenities: Alexander Park, Bus Routes, Place OfWorship, Schools, Fortinos Supermarket And More, Enjoy Your Convenient Life. 3 Driveway Parking Spaces Included. Suitable For Students, Group OfFriends, Or Families (id:44788)
Bay Street Group Inc.
5012 Serena Drive Drive Unit# 8
Beamsville, Ontario
Less than 5 years old, this lovely DeSantis-built, lower-level condo is a great unit for professionals or, to add to your investment portfolio. Entry is a few steps down to your private patio area. Through the door you'll enter the living room and dining nook that is open to the kitchen with lovely laminate flooring. Stainless steel appliances and a breakfast bar complete this open-concept area. There is a good-size bedroom and closet with plenty of light and custom blinds. There is a 4-piece bath and the utility room houses a washer, dryer and a/c and furnace. Walking distance to The Fleming Centre, neighbourhood park, downtown Beamsville's shops, restaurants and amenities. Close to the highway for commuters and several great wineries. A complete package without the hassle of elevators. (id:44788)
RE/MAX Garden City Realty Inc
#2212 -35 Hollywood Ave
Toronto, Ontario
Luxurious Pearl Condo in the Heart of North York, 2+1 Bedrooms, 2 Baths , Extremely Clean and Bright. Den Can Be Used as Dining Room or office. Walk to All Amenities. Building Has Guest Suites, Indoor Pool, Gym. The Unit Comes W/Window Coverings . One parking Spot & One Locker Space is Available. Non Smokers, No Pets. Newcomers Are Welcome! Everything is Included in Rental Price, even Internet. Even Full Luxury Furniture! **** EXTRAS **** Great Recreational Facilities Including Swimming Pool, Gym, Amenities Close by. (id:44788)
Century 21 Heritage Group Ltd.
17 Sunset Dr
Cobourg, Ontario
6 Bed, 5 Bath, Estate Home In Sought After Forest Hill Estates Offering Quality Everywhere You Look. Covered Double Entry, Round-Top Windows, Interlocking Walkways, And Paved Driveway Leading To Heated 3 Car Garage. The Backyard Oasis With Custom Formed -Heated In-Ground Pool With Waterfall Feature, Hot Tub/Pool House, And 3-Tiered Interlock Patios And Fire Pit. Inside, Find Your Modern Custom Eat-In Kitchen With Large Breakfast Island And Walkout To Patio And Pool Area. The Spacious Formal Dining Rm With Hardwood Floors And Large Bright Windows Allows For Great Entertaining And Large Family Gatherings. Downstairs, Find A Walkout And Kitchen With Potential For In-Law Suite. The Large Lot Even Offers Space For A Second Dwelling To Be Built. (id:44788)
Coldwell Banker - R.m.r. Real Estate
1900 Clark Road
Rockland, Ontario
Fantastic 1.028 acre building lot just minutes from Rockland. This flat site offers a south facing yard and will have the sun shining on it all day. Backing onto a farm you will have no rear neighbours. Building plans and financing available or bring your own builder and imagination. (id:44788)
Paul Rushforth Real Estate Inc.
#1808 -99 Broadway Ave
Toronto, Ontario
Yonge & Eglinton area, City lights On Broadway North Tower with Walking Distance To Subway, Restaurants, Shops & More! Citylights Offers Over 18,000 S.F. Of Indoor & Over 10,000 S.F. Of Outdoor Amenities Including 2 Pools,Amphitheater, Party Room W/ Chef's Kitchen, Fitness Centre & More! This Bright Unit Features 1 Bed, 1Bath With An Amazing Layout, Large Windows W/ Blinds Installed, Walk Out To Large Balcony W/ South Exposure. Ensuite Laundry. Shows A++- Wide Plank Laminate Floors, B/I S/S Kitchen Appliances Inc Fridge, Wall Oven, Microwave, Range Hood, Cooktop, Stone Counter-Top, Wash/Dryer, Quartz Window Sills Available from April 01, 2024, Pls note, these one bedroom units does not come with parking. Need Job Letter, Credit Report and reference from current landlord **** EXTRAS **** *For Additional Property Details Click The Brochure Icon Below* (id:44788)
Ici Source Real Asset Services Inc.
16 Devonshire St
Kapuskasing, Ontario
Envision your family's next chapter unfolding in this beautifully maintained home that will answer many of your needs. This 5-bedroom, 2-bathroom gem has been well maintained with a 24’x24’ garage that was built in 2018 nestled in a great residential area that is only a few steps away from schools, swimming pool, playground and the Kapuskasing river. Step through the front door and be greeted by a spacious entrance that perfect to store away your coats and shoes. Dining area could also be utilised as a living room. Handcrafted kitchen cabinets built in 2021. On the main level, two well-appointed bedrooms offer restful retreats, accompanied by a 4pc bathroom. Ascend the classic spiral staircase to discover two additional bedrooms on the second level. Basement has rec room ready for family game nights, 5th bedroom that was added in 2017, 3pc bathroom, utility room and storage space. Outdoor living is a breeze on the deck, an ideal stage for summer barbecues and lively gatherings under the sun. The garage you have been waiting for await you that is heated and insulated, it's not just a garage, it's your personal workshop, your creative space. Renovations completed Garage built in 2018, homes exterior added insulation and siding 2018, home eavestrough 2018, windows (excluding basement) 2018, both exterior doors 2018, both bathrooms remodeled 2017, installed new floor in basement when 5th bedroom was added 2017, roof and attic reparations 2020, new ceiling and lights in kitchen and dining area 2020. Roof shingles approximately 2011. This home is perfect for any family. It's time to turn the key and begin your journey home. (id:44788)
RE/MAX Crown Realty (1989) Inc
7284 Merritt Avenue
Niagara Falls, Ontario
GREAT DEVELP[MENT OPPORTUNITY IN SOUTH END NIAGARA, PRICE INCLUDES 3 POPERTIES 7274 MERRITT, 7284 MERRIT, 6560 MCLEOD. TOTAL LOT SIZE 138.95 X 203.94 WITH THE 138.95 FRONTAGE ON MCLEOD. ALL 3 PROPERTIES ARE RENTED. RENT ON THIS PROPERTY IS $ 1100.00 PER MONTH PLUS BILLS BUYER TO DO THIER OWN DUE DILIGENCE ALL RENTERS ARE MONTH TO MONTH (id:44788)
Royal LePage Nrc Realty
517 Chambord Street
Wendover, Ontario
Welcome to 'Chateau du Village' - Wendover's newest residential development! Crafted by the reputable Anco Homes, these beautiful & affordable single family homes are sure to leave you in awe. Immerse yourself in the charm of this brand new community, strategically positioned to offer the perfect blend of rural serenity, convenient access to amenities, and just a short 35-minute drive to Ottawa. This 'Andréas Elevation B' model boasts 1144sq/ft of living space, 2 bedrooms, 2 full bathrooms, 1-car garage, open-concept living, and a great list of standard features. Anco Homes, known for their expertise, commitment to excellence, and quality builds, consistently maintains these high standard in each new development they construct. Explore Wendover: reputable schools, ample local events, low crime rates, access to the picturesque Ottawa River, green space, parks & more. Closings as early as Feb/March 2025. Prices & specs may change. Various models, floor plans & pricing options available (id:44788)
Royal LePage Performance Realty
198 Springbank Drive Unit# 60
London, Ontario
Affordable living close to nature! Welcome to The Coves! Take a stress off with a change of lifestyle. 60-198 Springbank Dr. is situated in a quiet, clean and well managed community of owners mandated to be 50+ years of age. A modern, open concept between the kitchen and living room is combined with two bedrooms, in unit laundry and a high efficiency furnace with central air. You can enjoy your private patio, walk the nature trails just steps away or take a bike ride on the nearby Thames Valley Parkway. Centrally located in London - you have access, privacy and affordability all in one package! A great downsize option! Park fees (as of Jan.2024) $773.32 total ($717.50/MONTH, $15.82 for taxes & $40.00 for water). (id:44788)
The Realty Firm Inc.
175 Glengariff Drive Unit# 5
Talbotville, Ontario
The Clearing at The Ridge, One floor freehold condo, appliances package included. Unit A1 boasts 1065 sq ft of finished living space. The main floor comprises a Primary bedroom with walk in closet, an additional bedroom, main floor laundry, a full bathroom, open concept kitchen, dining and great room with electric fireplace and attached garage. The basement optional to be finished to include Bedroom, bathroom and Rec room. Outside a covered Front and rear Porch awaits (id:44788)
Sutton Group Preferred Realty Inc.
#1905 -365 Prince Of Wales Dr
Mississauga, Ontario
** Breathtaking Unobstructed Views ** Gorgeous Corner Unit(2 Bedrooms & 2 Full Bathrooms) in Limelight Condo Located At Downtown Mississauga. Open-Concept Interior Design. Floor to Ceiling Windows on Entire Two Walls of Living Room With Plenty of Natural Sunlight Coming Through. Modern Style Kitchen Features S/S Appliances and A large Central Island. Spacious Master Bedroom W/ A 4pcs Ensuite and A Large Closet. Walk To Square One Shopping Mall, Sheridan College, Mississauga Transit Terminal, Restaurants, City Hall, The Living Arts Centre & More. **** EXTRAS **** One Underground Parking and One Locker Included (id:44788)
Highland Realty
#main -6395 Main St
Whitchurch-Stouffville, Ontario
Main Fl and Lower Level for Lease together. A Multi Use Space Usage in the heart of Stouffville. Main and Lower Levels Currently Being can be Used As An Office. Measuring In At Just approx 1694 Square Feet of usable space, Divided Almost Evenly Between The Stories. This Property Has Undergone Renovations Over The Years. It Contains A Main Sitting Area, An Office Separated By Beautiful French Doors, A Bathroom, Kitchenette And A Door Giving Access To The Back Of The Building. **** EXTRAS **** The Lower Level Offers More Space For Extra Offices, Storage Or With A Little Work Another Unit As It Does Have Its Own Outside Access. Huge Lot With Private Parking And Green Space. (id:44788)
RE/MAX All-Stars Realty Inc.
125 Shoreview Place Unit# 213
Hamilton, Ontario
Enjoy living by the lake in this beautiful 1 bedroom condo. Relax on your private balcony with serene green space views and the walking path leading to Lake Ontario. This 5 year old waterfront condo complex also offers an amazing roof top terrace with stunning unobstructed views of the lake, exercise room, party room w/kitchen, & bicycle storage. The unit is heated and cooled with an energy-efficient Geo-Thermal system and comes with 1 underground parking spot. This unit is for anyone looking for a lakeside lifestyle as it is only few steps to a sandy beach and extensive waterfront trail system. Perfect for young professionals, retirees, or commuters as the complex provides easy access to the highways & close to all amenities. (id:44788)
Exp Realty
179 Centre St S
Oshawa, Ontario
Located in Central Oshawa, this 3+1 bedroom Century home is within walking distance to the downtown core & all it's ameneties. With much of the original features & hardware intact plus the high ceilings a large country kitchen and an extra bedroom on the main floor, this home could be perfect for the first time buyers, also with multiple zoning uses it could be a key location for the investor **** EXTRAS **** Furnace & Hwt 2020, Windows in Living, Dining,& some bedrooms 2016 w/lifetime warraty fully transferrable, Water line to the road was replaced 2016, Roof 2012 above porch 2023, some flooring 2023 (id:44788)
International Realty Firm
#602 -150 Heath St W
Toronto, Ontario
Landmark Forest Hill Condo: This gorgeous condo has 2,292 sq ft of luxurious interiors including a large family room, gourmet kitchen with a butler's pantry, separate office and huge principle rooms which are ideal for largescale entertaining. Wall to wall windows allow an abundance of natural light to shine bright throughout the suite. Spacious primary bedroom has a large dressing room and a stunning spa-Inspired five piece marble ensuite w/heated floor. Located in a full service landmark building in Forest Hill with beautifully renovated common areas including the lobby, party room, gym, elevator cabs and new guest suite. The exterior of the building has also been recently re-landscaped. All in all an exceptional place to call home. **** EXTRAS **** Walking distance to the many cafes, restaurants, gyms, shops, banks and boutiques in Forest Hill Village.(Heating in suite is forced air electric with baseboard supplements). (id:44788)
Harvey Kalles Real Estate Ltd.
1013 Wisker Avenue
Innisfil, Ontario
Three bedroom, two bathroom home or cottage next to marina and boat launch. Tall cedar hedges hide the home from the road. Board and Batten finnish with gas heat, municipal sewers and drilled well. Rustic wood interior with wood floors. Gas fireplace, laundry. Primary bedroom features 3 piece ensuite bath. View of the lake. Great investment, secondary home, space to park your water toys! Lots of parking. 1129 Square feet, built 1929, moderately updated and insulated 2009, Breakers 100 AMP, Shingles 2019, Gas furnace 2019. (id:44788)
Century 21 B.j. Roth Realty Ltd. Brokerage
#101 -9 Pine St
Lambton Shores, Ontario
This main level corner unit condo gives you front row seats to Lake Huron's famous sunsets. This unit consists of three bedrooms, including the primary bedroom with a 5 piece ensuite bathroom. All three bedrooms have incredible views of Grand Bend's main beach and Lake Huron. There is a four piece bathroom and in suite laundry as well. The open concept floor plan provides clear sightlines from the kitchen into the dining and living areas. There are plenty of windows that provide breathtaking views and lots of natural light. There are sliding patio doors that lead you outside where you will feel right in the action of Grand Bend. This location can't be beat as you are steps from the beach, the lake, and the strip. This unit comes with one parking space and visitor spots are also available. If you have been thinking of making the move to Grand Bend, don't hesitate to book a showing on this incredible unit in the highly sought after Beachplace condos! (id:44788)
Coldwell Banker All Points-Festival City Realty
33977 Kildeer Dr
Bluewater, Ontario
Stunning Views, Private Beach Access, Lake Side Community, Approx 3900 sq ft of living area, heated 3 car garage with drive through bay and only 2 yrs young? Yes, you get all of the above here at 33977 Kildeer Drive located in the Greater Grand Bend area on Lake Huron on a massive 110.00ft x 148.00ft lot! This executive custom built home leaves nothing for want, perfectly laid out and just north of the growing beach town of Grand Bend! This 3+2 bedroom, 2+1 bath with open concept main floor is perfect for entertaining dinner parties or those afternoon pre-beach BBQ's. The 2nd floor with views of Lake Huron from the bonus room, primary bedroom as well as upper balcony will sure to impress and is the prefect place to wind down with the family watching a movie or sharing time together on the balcony while listening to the lake on those summer nights. 2nd level laundry for ease and convenience! Dreaming about waking up every morning with views of the lake can now be a reality as this primary bedroom has just that! Steps away from your back yard is private access to the community private beach a perfect place to make memories with family and friends. Lake Huron is world renowned for it's sunsets, people come from far to see, this overall value is unmatched! Buy now and be in for spring, don't miss out, these are some of life's once in a lifetime opportunities. (id:44788)
The Realty Firm Inc.
117 Grange St
Guelph, Ontario
Exquisitely renovated 5-bdrm, red-brick century home nestled on expansive lot in highly coveted St. Georges Park neighbourhood! This home seamlessly blends historic allure W/modern conveniences & opulent finishes! Meticulously renovated from top to bottom in 2020 including plumbing, electrical, HVAC, flooring, bathrooms, kitchen, insulation, drywall, windows & more! As you step inside the delightful dining room captures your attention W/high baseboards, crown moulding, solid hardwood & ample natural light streaming through large windows. Flowing openly into the living room where a fireplace sets the perfect ambience for relaxation. Beautifully remodeled eat-in kitchen W/top-tier S/S Kitchen Aid appliances, white quartz counters, subwaytiled backsplash & grey cabinetry all complemented by exquisite tiled floors. Spacious breakfast nook accommodates sizable table for casual dining. Completing this level is modern 2pc bath. Ascending to 2nd level where you'll find primary bdrm W/ample closet space & luxurious 4pc ensuite W/dbl glass shower with subway tiles & oversized vanity W/dbl sinks & quartz counters. There are 2 other bdrms W/solid hardwood, large windows & spa-like 5pc bath that boasts W/I glass shower, claw tub & dbl vanity. 3rd level offers 2 add'l bdrms W/ample closet space & 2pc bath. Unfinished basement provides lots of space for storage! Relax on back deck & take in views of expansive fully fenced yard & scenic views of downtown! Beautiful mature trees create ample privacy. Detached 1.5-car garage with plenty of add'l parking spots in the long doublewide driveway. Just down the street from picturesque St. Georges Park which offers tennis courts & skating rink. Short stroll from Ecole King George PS & John Galt PS making it an ideal neighbourhood to raise a family. Walking distance to all amenities downtown offers: restaurants, boutiques, nightlife & GO Station. (id:44788)
RE/MAX Real Estate Centre Inc.
727 Old Hunt Road
London, Ontario
This beautiful 4-bedroom home is situated in the desirable treed Hunt Club neighborhood on a generous 80’ lot and is ideal for a growing family. The primary bedroom features a luxurious ensuite retreat (Duo Building, 2015) with double vanities, tiled double shower, transom windows, heated floors and towel rack, along with a custom walk-in closet and engineered hardwood. Main 4-piece bathroom has also been updated. Updated windows, refreshed modern trim, custom built-in bookshelves, stately gas fireplace and mantel make this home move-in ready. Custom Braam’s white kitchen features quartz countertop, soft-close cabinets and plenty of storage. Includes main floor family room, additional finished rec room and home office in the basement, and lots of utility space storage. Mature trees and professional landscaping complete the park-like backyard. Walking distance to three schools and nearby parks. Many other amenities and shopping close by. (id:44788)
Royal LePage Triland Realty
510 Bulat Court
Ottawa, Ontario
Welcome to 510 Bulat Court —a true gem of modern living! This freehold townhome built by Bulat Homes in 2019, epitomizes contemporary elegance in the sought-after Stittsville neighbourhood. 3 beds, 2.5 baths, and approx 1934 sq. ft. of living space, every corner exudes sophistication and comfort. Step inside to discover the allure of dark hardwood floors, highlighted by lots of natural light and the fireplace in the living room—perfect for cozy evenings with loved ones. The gourmet kitchen is a chef's delight, featuring a sleek island, stainless steel appliances, and chic subway tile backsplash. The primary bedroom is complete with a walk-in closet and a lavish 4-piece ensuite boasting a walk-in shower. Convenience meets luxury with second-floor laundry, ensuring effortless daily routines. With easy highway access and a location that promises the best of Stittsville living, including proximity to amenities and entertainment, this home offers the ultimate lifestyle experience. (id:44788)
Unreserved Realty Inc.
#17 -1415 Commissioners Rd
London, Ontario
Stunning end-unit townhouse condo tucked away in a private enclave in beautiful Byron! Enjoy ravine views out your front bay window while you sip on your morning coffee in your spacious eat-in kitchen. A pass-through overlooks your open-concept living/dining room combo complete with gas fireplace and an entire wall of south-facing windows that fill the space with natural light. Main level also includes a 2-pc powder room and back door access to your private fenced-in outdoor patio space with gas BBQ hook-up. Upstairs you'll find 3 spacious bedrooms including an oversized primary retreat with a 4-pc cheater ensuite and a full wall of custom built-in closets. The lower level offers a finished basement for versatile use as a rec-room, family room, or extra storage. Other notable features include newer furnace (2021), high quality laminate flooring throughout main and upper levels, gas line for BBQ and dryer (2018), and two designated parking spaces. Walking distance to the quaint community of Byron, where you'll find boutique shops, restaurants, the library, and Springbank Park. If you're looking for a beautiful turn-key unit to call home in Byron, this is it! (id:44788)
Thrive Realty Group Inc.
#1402 -710 Humberwood Blvd
Toronto, Ontario
Bright and spacious 2 bedroom/2 bathroom unit with large balcony overlooking breathtaking green space. Freshly painted throughout. Luxurious Tridel built condo with incredible amenities including fitness centre, indoor pool, sauna, guest suites, tennis courts, party room, 24hrs security, visitor parking and more. This building offers low maintenance fees and exceptional value! Conveniently located with easy access to major highways (427, 401, 407), airport, Woodbine shopping mall, trails, casino and Humber College. Includes 1 parking space (located close to elevator) and 1 storage locker (located on the same level as the unit). **** EXTRAS **** Includes: Fridge, Stove, Dishwasher, Electric Light Fixtures, Window Coverings, Washer & Dryer (id:44788)
Right At Home Realty
Royal LePage Signature Realty
2103 Avenue Rd
Toronto, Ontario
A bright and well-maintained home ideal for anyone looking for the perfect and affordable spot in the Cricket Club. Comfortable living spaces, including an eat-in kitchen, spacious living room and dining room. Main bathroom with heated floors. Step outside onto the large, low-maintenance deck overlook a private yard complete with fire pit area, garden shed and irrigation system! A terrific home for outdoor relaxation. Ample parking - with room for 3 cars upfront. Plus, the finished lower level features a three-piece bath, offering flexible space for family hangouts, a home office or extra bedrooms. (id:44788)
Right At Home Realty
21 Truax Crescent
Angus, Ontario
**Welcome To 21 Truax Crescent In Angus, A Meticulously Maintained Two-Storey, 3-Bedroom, 3-Bathroom Home Spanning Over 2100 Sq Ft Of Living Space. The Open-Concept Layout Seamlessly Connects The Living Room To The Dining Area And Kitchen, Making It Perfect For Entertaining Guests Or Enjoying Quality Time With Family. This Home Boasts A Large Master Bedroom With 4 Piece Ensuite Bathroom & Walk-In Closet. Featuring New Laminate Floors, Convenient Main Floor Laundry, And Garage Access. Updates Include A New Deck (2021), Roof (2018), Furnace (2016), Garden Shed (2021), Central Air (2019), Stainless Steel Fridge (2022), Microwave (2021), Washer/Dryer (2020), Quality Laminate Flooring (2021), And Several LED Light Fixtures (2021). Just Over 10 Minutes From Barrie And 45 Minutes To The North GTA. Don't Miss Out On This Turn-Key Gem! (id:44788)
Century 21 B.j. Roth Realty Ltd. Brokerage
54 Abelard Ave
Brampton, Ontario
Discover the perfect blend of space and convenience in this 4-bedroom, 4-bathroom home with separate entrance basement featuring 2 bedroom. Featuring 6 car parking across the driveway and garage. Situated close to all amenities and a college campus, this house offers versatile living options ideal for families, student housing or rental income. the layout also lends itself to easy conversion, making it possible to create a 5th bedroom on the main floor if desired. Enjoy the convenience of being close to a shopping mall, grocery stores, schools, and parks, all within easy reach. Don't miss out on this opportunity for comfortable living in a prime location. **** EXTRAS **** SS Fridge, SS Stove, SS Dishwasher, Washer & Dryer, appliances in The Basement, All Electrical Light Fixtures (id:44788)
RE/MAX West Realty Inc.
32 Oakwood Ave S
Mississauga, Ontario
Welcome home to luxury & simplicity in this charming family home located in prestigious Port Credit just steps to Lake Ontario along the waterfront trail. This custom built home is an entertainers dream offering a chef's gourmet kitchen with sub-zero fridge, miele dishwasher, dacor gas cooktop, warming drawer, cafe oven and expansive granite center island with oversize sink. The French doors lead you out to the backyard pool & cabana and is a sun worshippers paradise offering a south west exposure. The warm & inviting great room with its vaulted ceiling and sparkling chandelier offers a stunning view overlooking the tranquil back yard oasis with immaculately manicured landscaping including artificial turf. On the second floor you will discover the primary bedroom retreat with soaring vaulted ceilings, spa bathroom with heated floors, luxuriously sized walk in closet, 3 additional bedrooms and laundry room. The basement features a gym with custom installed floors, guest bedroom, 3 piece bathroom, recreation room with walk out to backyard, multiple storage rooms and 2 separate staircases for access. One of a kind design by David Small, beautifully crafted by Legend Homes with a Solda installed custom gunite inground pool. New sump pump and sewage ejector installed April 2024. **** EXTRAS **** Sec. System provides full outdoor coverage, New roof March 2024, New Pool Liner June 2023 / All pool equipment for SALT WATER HEATED POOL, Sprinklers Sys, Custom Window Coverings, Electric Light Fixtures, *New Washer/Dryer to be installed (id:44788)
Sotheby's International Realty Canada
Part 7 Lot 28 Harbour Beach Drive
Meaford, Ontario
This beautiful 2 acre property is lined with mature trees, just a 200m walk away from a public access point to Georgian Bay, and has a potential building envelope that was cleared in January 2024! Just a 5 minute drive from downtown Meaford, and 30 minutes to the Blue Mountain Village, this property gives you easy access to everything Southern Georgian Bay has to offer. The public beach down the road gives easy access for swimming or canoeing, and the mature trees on the property provide fantastic privacy. This property has a ton of building potential, with only a small conservation zone at the north line. (id:44788)
Royal LePage Locations North (Meaford)
Royal LePage Locations North (Collingwood Unit B) Brokerage
160 Shannonville Rd
Tyendinaga, Ontario
Welcome to this stunning family home boasting 4 bedrooms, 2 bathrooms, and an attached 1-car garage. Recently upgraded, it features a hot tub and poured concrete patio (2023), new fridge and stove (July 2023), washer and dryer (July 2021), and furnace (2019). The main level shines with new flooring, an electric fireplace in the living room, and a refreshed primary bedroom. Nestled conveniently near Belleville and minutes from the 401, this home offers both comfort and accessibility, making it the perfect haven for your family's adventures and relaxation. (id:44788)
Exit Realty Group
#605 -160 Frederick St
Toronto, Ontario
Welcome to Old York Place located in the desirable St. Lawrence Market steps from restaurants, the financial district, theatres and all amenities. This executive suite with over 2,000 SF of living space, boasts 2 bedrooms plus den, 2 bathrooms and parking. Facing south, this unit features a large foyer with a coffered ceiling, a large-sized kitchen equipped with Subzero fridge, Boche stove, Miele dishwasher and a separate pantry/laundry complete with built-in shelving. The large living/dining room is perfect for hosting family gatherings. The large primary bedroom retreat features a walk-in closet and a luxurious 5-piece bathroom with double sinks. Amenities include 24-hour concierge service, an indoor pool, hot tub, Sauna, outdoor terrace with BBQ, squash courts, and party room. See attached floor plans. (id:44788)
Bosley Real Estate Ltd.
10 Sunrise Crescent
London, Ontario
Newly renovated and painted, pot lights all over the house, 4-new appliances: refrigerator, stove, washer, dryer, New flooring, Carpet free home, new roll up blinds. This spacious 6-bedroom, 3-bathroom house in London offers a comfortable and versatile living space. With a finished legal basement boasting a separate outside entrance, the property provides options for additional income or multi-generational living. The house features double decks for outdoor relaxation, and with two furnaces and two central A/C units, both units have different hydro one meters and Enbridge meters comfort is assured year-round. Located conveniently near amenities such as parks, playgrounds, schools, bus routes, and shopping centers, as well as easy access to Hwy 401 and London Airport, this property is ideal for both owner-occupiers seeking supplementary income and investors looking for potential re-zoning opportunities to maximize its utility and value. (id:44788)
Shrine Realty Brokerage Ltd.
412 Victoria St
Kingston, Ontario
Ideally located property for students or a family dwelling. Conveniently close to Queen's University. Currently leased as a 5-bedroom, 1.5-bathroom home until August 26, 2024. Features include upper level laundry facilities, a spacious open-concept layout comprising a common area, dining space, and a generous kitchen. Original wood flooring on the main and upper levels. Outdoors, a substantial garden shed offers storage for seasonal items or could be transformed into additional accommodation, subject to city approval. Notable upgrades include a high-efficiency furnace and vinyl windows installed in 2011, along with a new roof in 2017. **** EXTRAS **** 1646 Sqft. As per Mpac. SHORT WALK TO QUEEN'S UNIVERSITY. (id:44788)
Tfn Realty Inc.
#9 -675 Victoria Rd N
Guelph, Ontario
Small boutique style 31unit Townhouse complex is complete. All units are built and in drywall stage, 19 units remaining. Builder is offering a $10,000 credit for upgrades & 5 year condo fees included! The builder will install fencing around each individual backyard. Buyers can choose finishes, occupancy 90 days. Option to finish walkout basement. North Ridge Upscale Towns, where exceptional comes as a standard. Unmatched superior quality and building workmanship. Finishes include hardwood floors and stairs, crown moulding, free standing soaker tub, granite counter tops with undermount sinks. Interior unit with walkout basement, separate entrance available, 9' ceilings and oversized windows, creating the feel of a main level living space. The french provincial inspired exteriors are beautifully finished with upgraded stone, decorative columns with modern glass railings and accented by arches and keystones. RealPro has presented a brilliant grouping of finishes, paired with stunning sight lines and spacious layouts that make these homes ultra luxurious. **** EXTRAS **** Backing onto a beautiful buffer of green space. These gorgeous properties sit at the edge of Guelph, just moments to Guelph Lake and Guelph Lake Sports Fields. Less than 10 minutes to Guelph University. (id:44788)
Sotheby's International Realty Canada
165 Centre St E
Richmond Hill, Ontario
**Rare Find** Well Founded, Specialized Automotive Service Business In Richmond Hill, Firmly Established Relationships With CLIENTS AND Companies And More! Seller can offer Training. Mechanic Shop for Sale in Richmond Hill. 3 Gates, large parking area. Asset Sale. **** EXTRAS **** Chattels & Inventory Are Included In Purchase Price. Well Established Automotive Business. 4,500 sq.ft. 1.5 YEAR CONTRACT +OPTION TO RENEW 5 YEARS. THE LANDLORD MAY DECIDE TO EXECUTE A NEW LEASE AGREEMENT.LEASE CURRENTLY $4750/MONTH. (id:44788)
Living Realty Inc.
Royal LePage Your Community Realty

