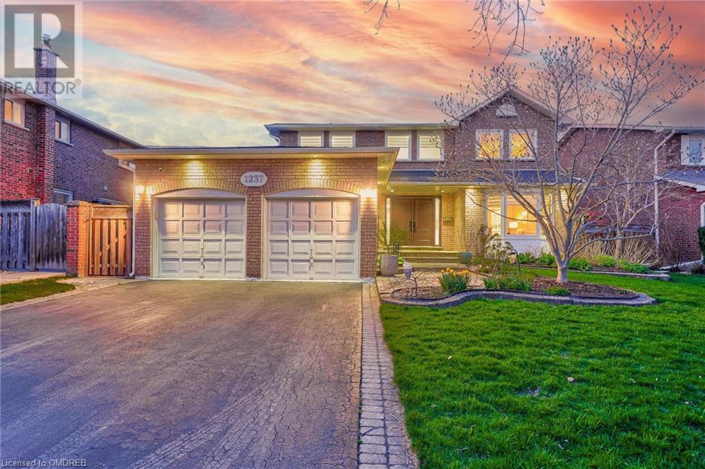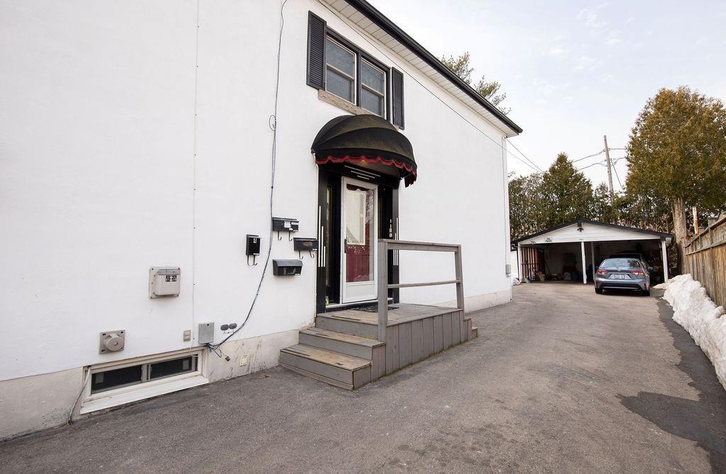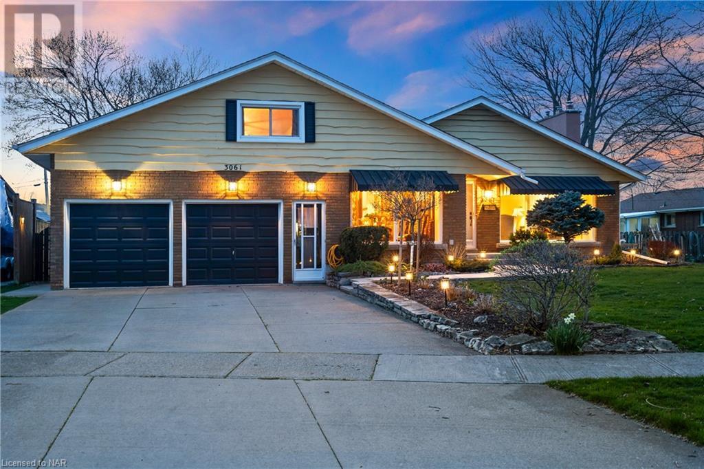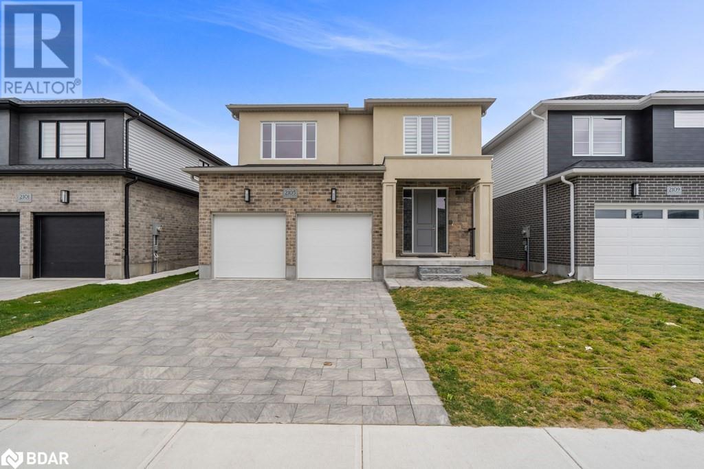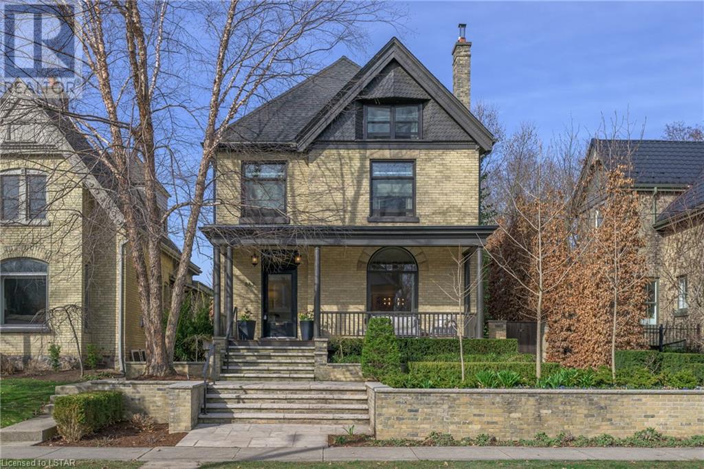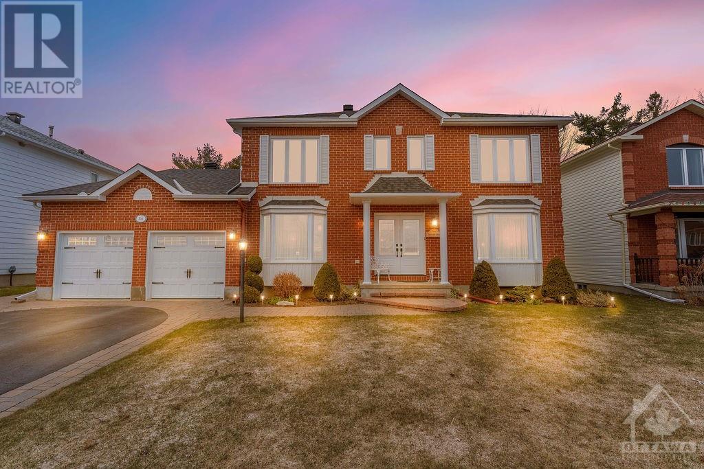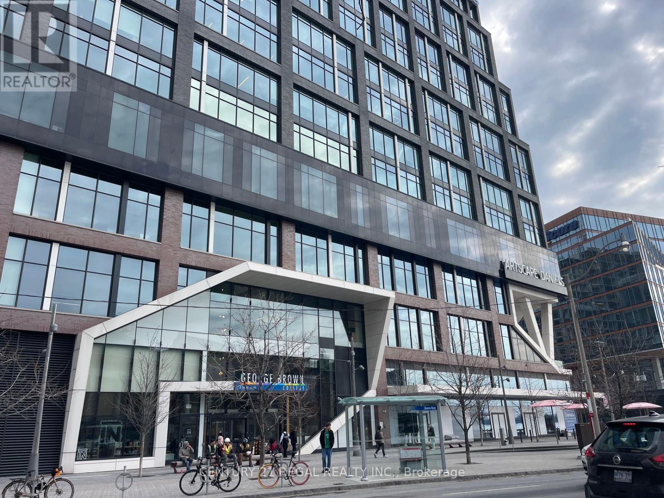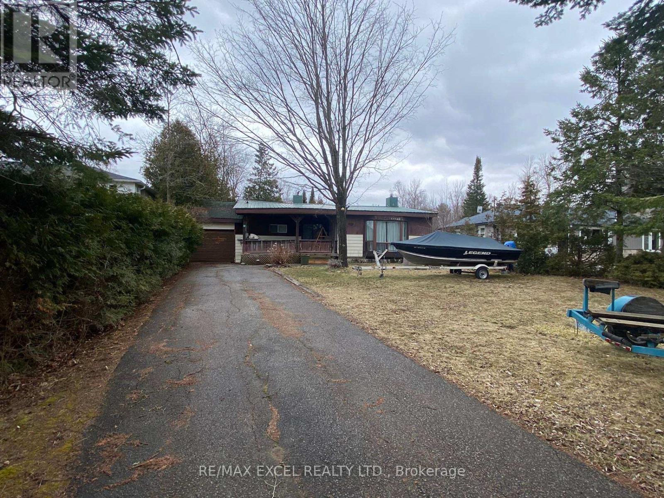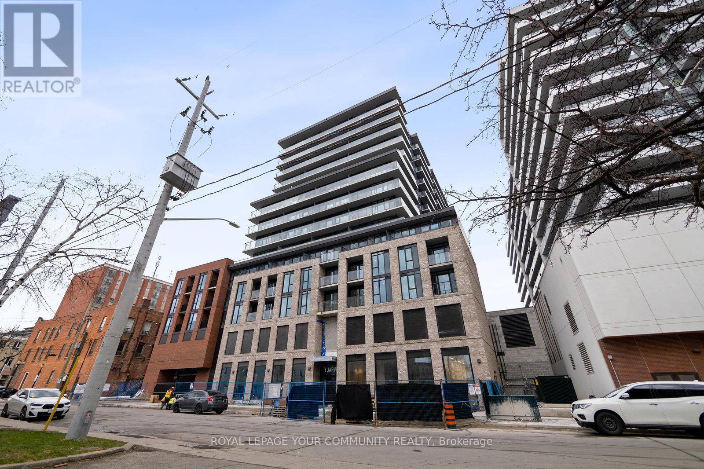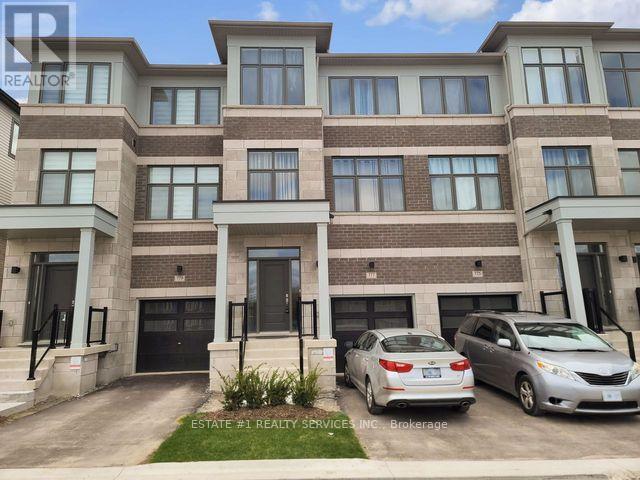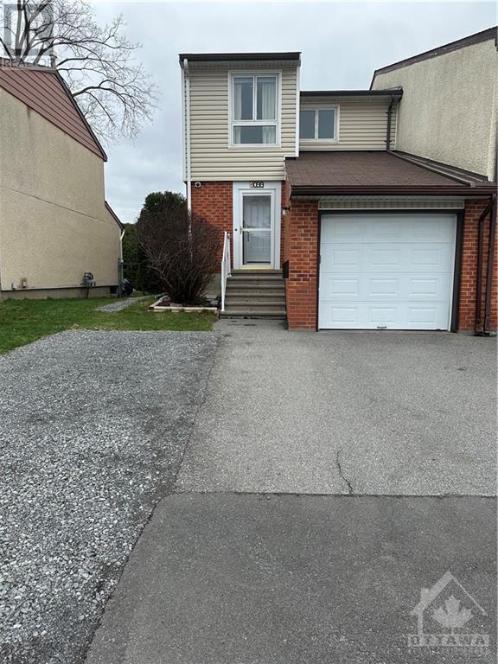1237 Old Colony Road
Oakville, Ontario
Welcome to Old Colony! This executive 5-bedroom, fully renovated detached home sits at the tip of a premier street in prestigious Glen Abbey. The interlocked pathway leads to the grand French door main entrance. The bright living room features a bay window overlooking the landscaped front garden. The wainscoted dining room is perfect for family banquets. The large eat-in kitchen boasts granite countertops, a tile backsplash, and stainless steel appliances, including a brand new stove and fridge. Adjacent to the kitchen is a cozy breakfast area. The private family room, fitted with pot lights, overlooks the backyard garden. A large separate office with French doors and a big window offers a quiet workspace. The oak staircase, illuminated by a chandelier, leads to the 2nd floor with an excellent 5-bedroom floor plan. The huge master en-suite includes a spacious walk-in closet and a glass waterfall shower. Each bedroom is upgraded with hardwood floors. The recently finished basement(Y2022) features one bedroom and a spacious recreational area, as well as a full bathroom. Direct access to the garage is available from the laundry room. The double car garage is fitted with epoxy floor coatings with decorative flakes. The property is conveniently located 270m via trail to Pilgrim Wood Public School and a 12-minute walk via trail to Abbey Park High School. It's also just steps away from McCraney Creek Trail and Glen Abbey Trail (id:44788)
RE/MAX Aboutowne Realty Corp.
9 Don Street, Unit #basement
Dundas, Ontario
Legal basement unit, cozy bachelor unit. perfect location for McMaster students. (id:44788)
1st Sunshine Realty Inc.
3061 Chipman Crescent
Niagara Falls, Ontario
Steps from the Niagara River Parkway, tucked away in a quiet Chippawa neighbourhood, you will find this sprawling custom built brick bungalow. Great first impression with the professionally landscaped front yard. Large living room with cozy gas fireplace. Entertain in your formal dining room leading into large eat-in kitchen. Natural light pours into the eat-in kitchen through the skylight and patio doors, leading out to your private backyard. Built-in custom European cabinetry, including hide-away island, providing loads of kitchen counterspace and storage. Three spacious bedrooms with original hardwood flooring. Primary bedroom with double closets and walk-in cedar closet. Main bathroom with his/her vanity. Completely finished lower level has a large family room with gas fireplace and wet bar. Additional 3pc bathroom with infrared heat lamp. Laundry room with closet space, built-in counter top and cabinets. Great sewing space or craft area for the kids. Sauna located in the laundry room. Maintenance free concrete driveway. Double car heated/air conditioned garage with toilet and sink. Separate entrance to the loft above the garage with engineered hardwood and natural light flowing from two large windows. Loft vented for heat/air conditioning. Endless possibilities for this space! Private fully fenced backyard accessible through garage and kitchen patio doors. Great entertaining space, large enough for a pool. Gas BBQ hook-up and electrical ready for a hot tub, if you desire. Home has high efficiency Lennox furnace, 200 amp electrical, chimney rebuilt 2021, upgraded R40/50 insulation 2018, 25 year roof shingles 2012. Steps from the Niagara River and parkway walking/cycling trails. Walking distance to outdoor tennis courts and golf course. This well built and meticulously maintained home awaits you! (id:44788)
Century 21 Today Realty Ltd
2502 Burnford Tr
Mississauga, Ontario
If you're looking for a conveniently located, education-rich, family-friendly detached house with great layout, then 2502 Burnford is your best choice! Steps to John Fraser, St. Aloysius Gonzaga and other top ranking schools; Walking distance to Erin Mills Town Centre, Credit Valley Hospital, Erin Meadows Community Centre, super markets, restaurants and various amenities; Close to Highway 403, 401 and UTM; Hardwood floor on both levels; Both dining room and living room flooded with ample natural light through large windows; The kitchen features granite counter and plentiful storage space; Breakfast and family rooms overlooking landscaped backyard; Master bedroom offers spacious space with an ensuite bathroom, while other three bedrooms are appropriately sized and functional; Fully finished basement with gas stove for cozy family entertainment and a separate area for exercises. Just move in and enjoy! **** EXTRAS **** Owned Hot Water Heater (2023); Central Vac Installed; Remote Control Garage Door Opener; All Existing Window Coverings, Appliances and Elf's; (id:44788)
Aimhome Realty Inc.
2105 Tokala Trail
London, Ontario
Great opportunity to own this beautiful 2 story home in the highly demanded North London Area. Over 2300 sqft of finished living space, this home is spacious with room for your family to grow. The main floor boasts bright, open concept living including a upgraded kitchen and large living and dining areas. The neighourhood is made for families, with parks, playgrounds, miles of walking/biking trails, shopping, restaurants and schools close by. (id:44788)
Keller Williams Legacies Realty
867 Hellmuth Avenue
London, Ontario
Captivating curb appeal. Magazine-worthy interior. Luxe details and backyard sanctuary. Coveted location in London's Old North. Outdoor living showcases impressive gardens by Eden Gardenworks everywhere including yellow brick retaining walls, stone steps & lush greenery… & that's just the front yard! Compelling 2 1/2 storey, yellow-brick century home. Charming front porch featuring Brazilian walnut & period railings. Step inside to an open concept floor plan & exciting renovations. Details include stained glass windows, custom baseboards & crown moulding. Natural oak hardwood floors stretch from the living & dining rooms through the spectacular gourmet kitchen & lounge addition. Dramatic marble surfaces & backsplash, sleek flat-panel cabinetry w/integrated appliances, floating stainless steel shelving & Wolf gas range combine with an oversized contrast island ideal for the home chef & entertaining. Lounge area looks out a wall of glass to your private oasis. Luxe 3-piece conveniently located.The 2nd floor offers 2 bedrooms including a romantic primary suite w/ large designer dressing room. Lovely 5-piece main bath. 2nd floor ready for addition over the kitchen if desired. Large 3rd floor bedroom retreat w/ private powder room, lots of built in cabinetry and dormer windows. Lower level features infra-red sauna, bonus room, epoxy floors & lots of storage. Backyard Coach House offers 2-car garage, bathroom & kitchen servicing the built-in bbq poolside. Private backyard w/ incredible gardens, mature European Beech hedge, stunning Paperbark Maple trees, climbing Hydrangeas, landscape lighting, heated salt-water pool & an exquisite yellow-brick Rumford fireplace. This property offers an incredible private retreat to relax & recharge or an amazing space to entertain. Fantastic location close to St. Josephs & University Hospitals, downtown business centre, Western University. St. George P.S. & Central Secondary catchment. Welcome home. (id:44788)
Sutton Group - Select Realty Inc.
14 Spindle Way
Stittsville, Ontario
Impeccably maintained single family home, in a Stittsville neighbourhd where homes don't come up very often! Experience the pride of ownership in this stunning residence w/ groomed grounds & updates from exterior to interior. A spacious foyer welcomes you in, hardwood floors lead you past the office, past the laundry/mudrm & into the updated kitchen w/granite counters, high-end appliances, white cabinets & a bright & spacious eat-in area. From the kitchen, a livingrm/diningrm perfect for hosting is on one side & on the other side, a cozy family room w/ feature gas fireplace. Up the grand hardwood staircase, the 2nd level has 4 bedrooms & a renovated bathroom. Enter the double doors into a huge primary suite w/ 2 walk in closets & 5-piece renovated luxury ensuite w/ double sinks, soaker tub & glass shower. Outside, interlock featured on the driveway, walkways & front step. Upgraded 2 garage doors, front doors, patio door & TREX deck w/ glass railing in the fenced backyard. Roof 2023. (id:44788)
Royal LePage Team Realty
#918 -15 Lower Jarvis St
Toronto, Ontario
welcome to downtown lake side , with lake shore running trails, very convinient location, loblaws in right in front , suger beach , GB colledge and all others ,walking to Yonge st, 665 sf large unit , the den can be used as a second bedroom or study room, extra large balcony , large walk in closet , double access bathroom. very good condition, original owener, move in condition, one parking and one locker included, a great deal (id:44788)
Century 21 Regal Realty Inc.
92 Albert St
Kawartha Lakes, Ontario
Welcome to 92 Albert St. In The Charming Community of Coboconk! Almost Surrounded By Water This Cottage Is Located In Coboconk On The River Channel With Direct Access To Balsam Lake And The Trent-Severn Waterway. The Property Just Across The Street From The Lake,Overlook The Gull River With Additional Docking And Beautiful View From The House. The Three Spacious Bedroom Bungalow Has Pine, Vaulted Ceilings In The Sizable Dining Room And Large Living Room Area With A Floor To Ceiling Stone Fireplace. There Is A Large Eat-In Kitchen With A Sliding Door To The Front Deck And Eastern Sunrise View Over The Water.Walking Distance to Indian Point Provincial Park,School **** EXTRAS **** All Appliances,,All Furnishes, The Boats (2 Motorized-1fishing And 1 Bow Rider, Peddle Boat And Canoe), As Well As A New Generator; 2 Boat Trailers And A Hitch Trailer As Part Of The Sale. All As Is Condition. (id:44788)
RE/MAX Excel Realty Ltd.
#1201 -1 Jarvis St
Hamilton, Ontario
Nestled in Downtown Hamilton, this location blends heritage charm with modern innovation. be the first to call this modern 2 bedroom + 2 washroom home your own.floor to ceiling windows provide ample lighting throughout the unit. Enjoy local warmth and big-city amenities steps away. Explore the historic Farmers' Market,galleries & cafes. Nearby, find popular eateries and attractions like the First Ontario Concert Hall. And when you crave nature, nearby waterfalls and parks await. **** EXTRAS **** FREE Rogers Ignite Internet! S/S Appliances: Fridge, Dishwasher, Stove, Hood Range, Microwave. Ensuite Washer/Dryer. (id:44788)
Royal LePage Your Community Realty
777 Chinook Path
Oshawa, Ontario
Magnificent newly built 4 Bedroom and 4 Bathroom Freehold Townhouse located in highly sought-after and family-friendly Neighborhood. Loaded with upgrades and Modern designs and open-concept living at its finest. Upgrades include modern laminate flooring on the main, second-floor living areas, third-floor hallway, smooth ceilings throughout the second-floor living area, and cabinets and countertops in the kitchen. The unfinished basement provides additional storage space as necessary or additional living space. Discover a Rec Complex for family weekends and great memories, near two churches and worship places. A short ride away, find schools, BIG PLAZA with groceries, Home depot, banks & more. Amongst All Amenities: Ontario Tech University, Durham College, 401, 407 & The Oshawa Go. **** EXTRAS **** Pride Of Ownership Is Evident & Truly A Must See Amazing Opportunity!! Wow! Steps Away From All Essential Amenities Including Parks, Schools, Highway 401, And The Oshawa Go Station. (id:44788)
RE/MAX Real Estate Centre Inc.
Estate #1 Realty Services Inc.
1099 Barwell Avenue
Ottawa, Ontario
This beautiful basement apartment has complete privacy, It’s newly renovated and has a functional layout that feels more like a one-bedroom. With a separate living area, a separate kitchen and dining area and a den. This unit also includes for this unit only washer and dryer. One parking is included. Utilities are extra. (id:44788)
Details Realty Inc.

