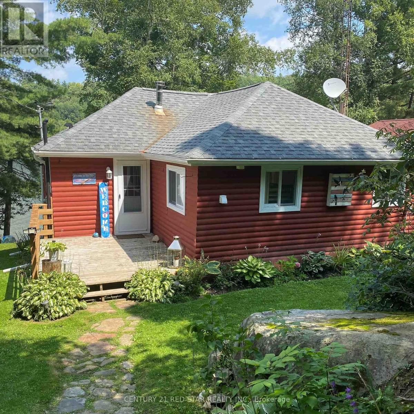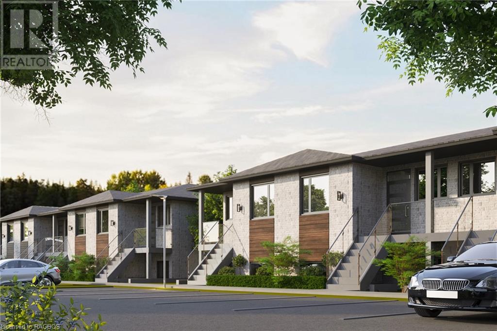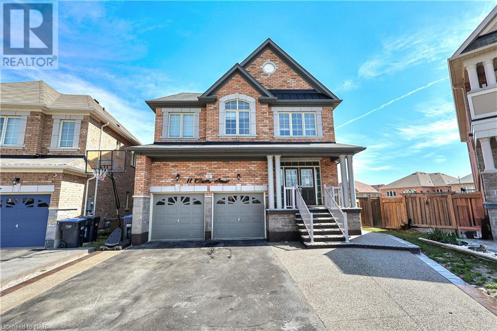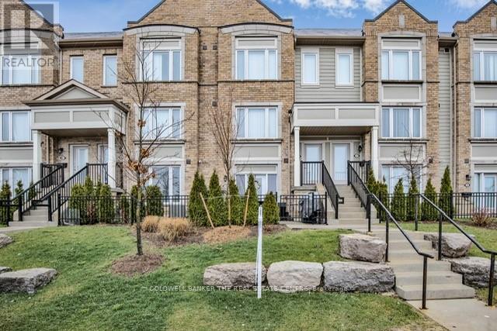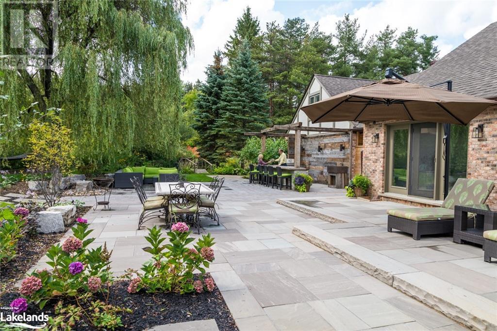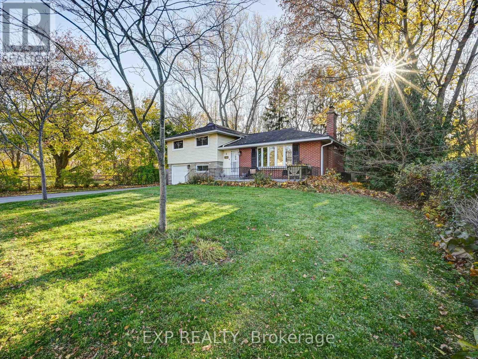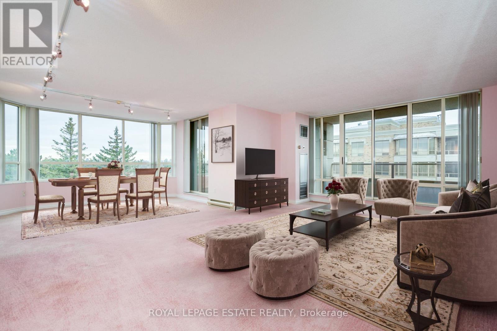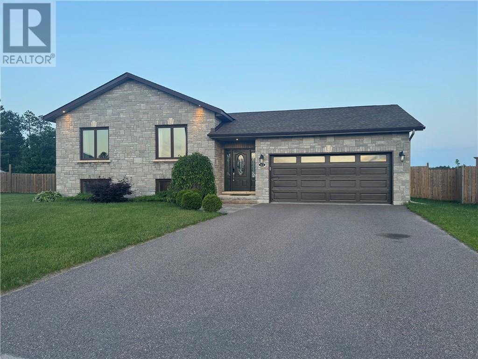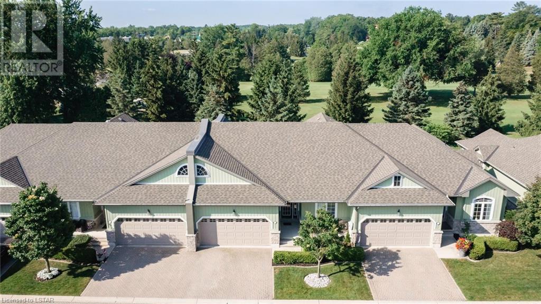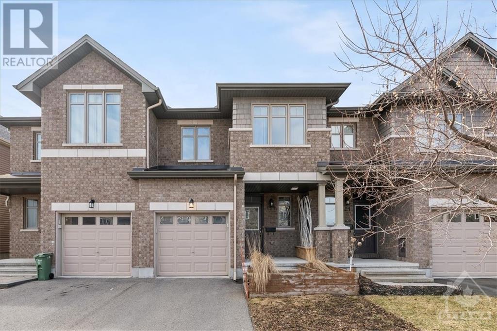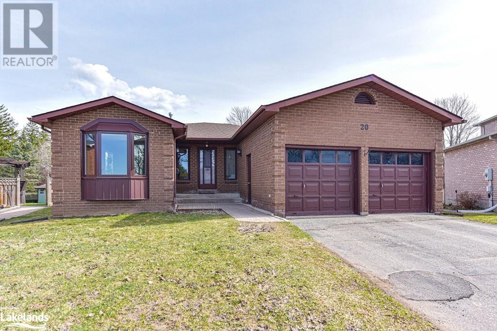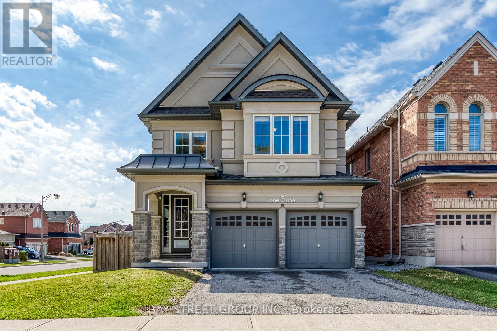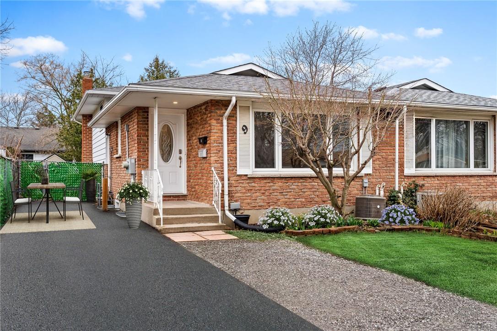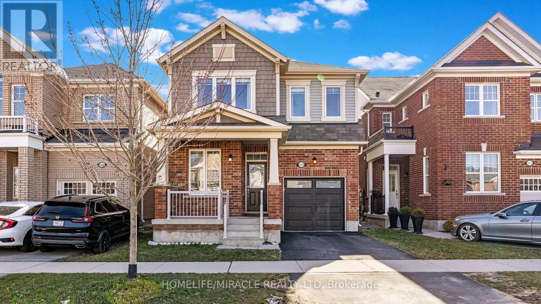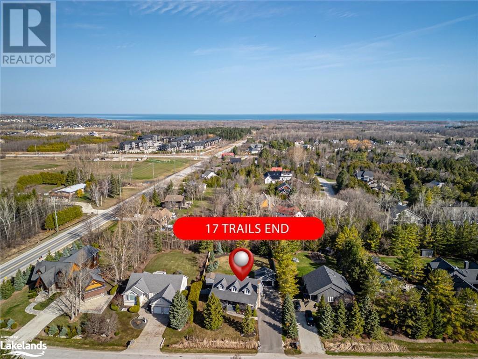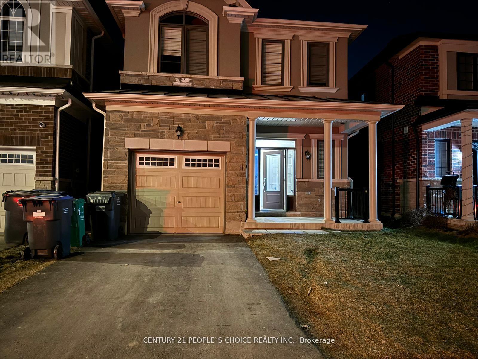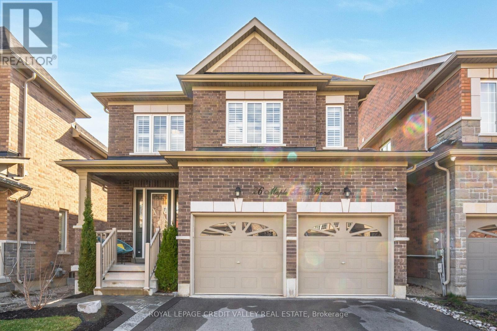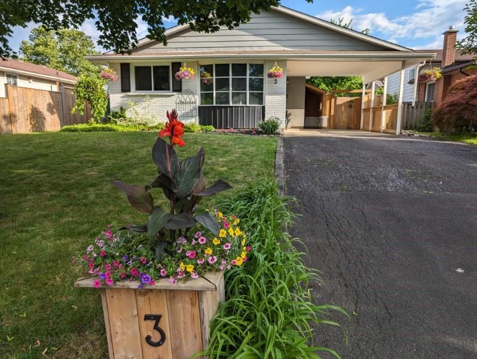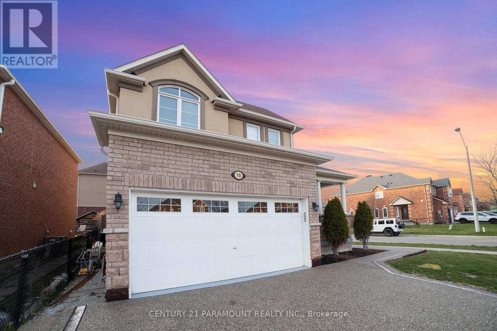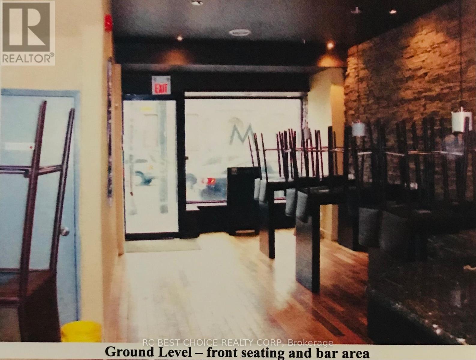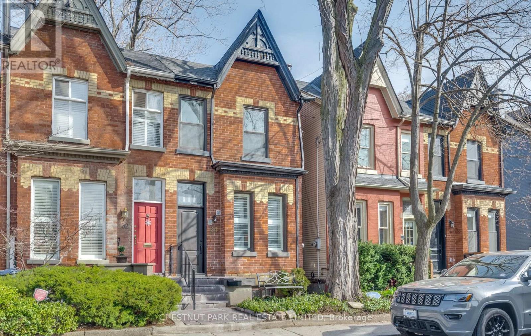8 Pine Hill Court
Innisfil, Ontario
Prepare to be amazed with this modern and spacious bungalow located in Sandy Cove Acres! Thoughtfully designed and decorated, featuring a bright & airy open concept layout with loads of natural light. Brand new kitchen in 2023 designed for the home chef. Multiple pot drawers and pull outs for organization & storage. Stunning live edge wood accent bar overlooking the family room. Perfect for entertaining! Carpet free interior with easy to care for laminate flooring. Updated 4 piece bath in 2023. Oversized primary suite with lots of room for dressers & nightstands plus sitting area. Side mud room is great additional storage. Double wide paved drive with room for 4 cars. Covered front porch overlooking quiet court location. Newer shingles, gas furnace & updated electrical outlets. Turn key & move in ready! New Buyer land lease $735.00 plus taxes $149.84 = $884.81 (id:44788)
Coldwell Banker The Real Estate Centre
Coldwell Banker The Real Estate Centre Brokerage
1021 Lakeview Rd
Muskoka Lakes, Ontario
Cottage seekers and investors, don't lose out on this rare opportunity to own a piece of paradise known as 'Muskoka's Best Kept Secret'. Highly sought after pristine, spring fed Skeleton Lake offers a gorgeous hard-packed safe, shallow sandy beach waterfront entry (ideal for young and old) into the calm crystal clear waters. Inside the cottage, perfect for large or small families, modern living meets vintage Muskoka with this beautiful & bright newly updated year round 3 bedroom, family room, 2 bathroom, cottage. Enjoy the stunning lakeside views from the cozy comfort inside or while relaxing on the large lakeside deck perfect for Al Fresco dining. Savour the warm summer evenings from the dock or when roasting marshmallows by the soothing campfire while basking in the breathtaking sunsets. Fun filled activities are abundant all year round. Take advantage of the nearby provincial parks, hiking trails, waterfalls, cross country skiing, downhill skiing and snowmobiling on the lake and trails. You won't regret investing in paradise. Currently rented for all but 2 weeks in the summer with a rental income of $42,000. Come and enjoy Skeleton Lake while having your renters pay for your mortgage. (id:44788)
Century 21 Red Star Realty Inc.
440 Wellington Street E Unit# 10
Mount Forest, Ontario
THIS IS AN END UNIT CONDO WITH 2 BEDROOMS, MASTER HAS ENSUITE AND WALK IN CLOSET, OPEN CONCEPT KITCHEN WITH CUSTOM CABINETS AND ISLAND, LIVING ROOM WITH ELECTRIC FIREPLACE, DOOR TO REAR COVERED PORCH/DECK, 4 PC BATH, FOYER WITH DOOR TO COVERED FRONT PORCH/DECK, UTILITY WITH STACKER WASHER AND DRYER HOOK UPS, HEAT PUMP HEATING AND COOLING, OWN ENTRANCE, PARKING, TARION WARRANTY, NEW BUILD, BRIGHT AND CHEERY. (id:44788)
Royal LePage Rcr Realty Brokerage (Mf)
11 Cirillo Street
Brampton, Ontario
Welcome to 11 CIRILLO ST, Introducing This Exceptional Detached Home Sitting On A Premium Huge Pie Shaped Lot In The Highly Sought-After neighborhood of Brampton. where luxury meets comfort in this stunning executive residence. This immaculate brick home boasts modern open concept kitchen & has a sliding glass doors to Huge Deck . Enjoy Carpet free living Throughout the house. There's a 2 pc powder room on main level. 2nd floor features 4 bedrooms + 3 Full Bathrooms and spacious loft that could easily be converted into another room or can be used as open office/den or computer area for the professional worker . Master bedroom is bright with walk in closet and ensuite privilege's into the main bath with double vanity/sink, toilet & 1 pc tub ,standing shower. Home boasts spacious and bright rooms .Lower level is fully finished with 3 bedroom +1 Bathroom & Bar with WALKOUT. A double garage and six vehicle driveway provide plenty of parking space for the whole family. This neighborhood surrounded by parks, schools, trails, shopping, theatre, and all the amenities you could wish for, while just minutes from all City has to offer. Appliances are included for added convenience. Don't miss out on the opportunity to call this exquisite residence home, conveniently located close to all amenities. Schedule your viewing today (id:44788)
Revel Realty Inc.
#59 -250 Sunny Meadow Blvd N
Brampton, Ontario
Step into modern living with this charming 1-bedroom stacked townhouse nestled in the heart of Brampton. Built by Daniels, a reputable builder, this home boasts a spacious living room and a tranquil bedroom providing ample space to unwind. Enjoy the convenience of two parking spaces, including an attached garage, and a generous patio off the front for outdoor relaxation. With easy access to Highway 410 and GO Transit, commuting is a breeze. Whether you're an investor or a first-time buyer, this property offers the perfect blend of comfort and convenience. Discover a property with condo-like pricing but without high maintenance costs or crowded lobbies. **** EXTRAS **** camera doorbell, exterior security cameras, alarm system (id:44788)
Coldwell Banker The Real Estate Centre
7 Purple Hill Lane
Creemore, Ontario
Step into your private oasis with this luxurious resort-like home spanning over 4297sqft. Nestled on 1.84 acres of lush, professionally landscaped property, this 3-car garage home is a masterpiece of thoughtful design, featuring 12 perennial gardens, irrigation, custom lighting, unique gathering spaces + private forest with direct trail access. The outside stone patio is a host's dream, complete with gazebo, water feature, BBQ kitchen, stone slab bar with Barn beam structure, ShadeFX Sunbrella retractable canopy & feature barn board wall. The propane fire bowl, heated salt-water pool with composite deck & outdoor cedar shower, all provide the ultimate escape. Inside, refinished hardwood floors, crown molding & real barn beams set the tone for an elegant, warm interior. A Sonos built-in sound system with 10 zones & 88 pot lights set the perfect ambiance for any occasion. The custom kitchen features 4.5’x10.1’Cambria stone island, built-in Creemore beer taps, bar fridge & stainless steel appliances. The formal dining & family rooms, each with a wood-burning fireplace & access to the patio, are perfect for entertaining. The main floor boasts 3 uniquely designed bedrooms, including a large custom bathroom w/ walk-in glass shower, floating bathtub, floating double sinks & custom feature wall. The master suite is a true retreat w/ a walk-in closet, private patio, ensuite bathroom with walk-in shower & floating double sinks. It’s also steps away from a 6 person hot tub in a covered solarium, offering a peaceful place to unwind. The main floor laundry room features patio access, a powder room & deluxe 6 person sauna. A custom staircase leads to the second floor loft w/ two large bedrooms, bright windows & ductless HVAC. The finished lower level has a large rec room, 3-piece custom bathroom, ample storage & space for a gym & bedroom. With every detail carefully considered, this home is a luxurious resort that offers the perfect place to relax and enjoy life to the fullest. (id:44788)
Royal LePage Locations North (Collingwood Unit B) Brokerage
3 Dundana Ave
Hamilton, Ontario
Discover the enchanting 3 Dundana Avenue, nestled near the vibrant Ancaster area. This charming residence welcomes you with its 3+1 bedrooms and 2 well-appointed bathrooms, providing a cozy sanctuary for you and your loved ones. The heart of this home beats in the living room, where a wood-burning fireplace offers warmth and ambiance on cool evenings. Freshly painted walls and trim add a touch of elegance and create an inviting atmosphere throughout. The main floor is adorned with timeless hardwood flooring and is illuminated by natural light streaming through the bay windows, enhancing the home's warmth and charm. Venture outside to discover the newly installed deck, an ideal space for entertaining or unwinding in the beauty of your surroundings. Upstairs, the private quarters await, offering tranquility and comfort. The basement adds a layer of versatility and space, perfect for various family activities. Situated in a locale described as 'park heaven,' with numerous parks and recreational facilities nearby, this property promises a lifestyle filled with ease and enjoyment. Embrace the blend of classic allure and modern amenities at 3 Dundana Avenue, where every detail contributes to making it your potential dream home. (id:44788)
Cloud Realty
#514 -215 The Donway W
Toronto, Ontario
Immerse yourself in luxury and sophistication within this remarkable 2 bedroom, 2 bathroom corner condominium suite. Encompassing 1636 square feet within the prestigious Tapestry building, this residence exudes elegance at every turn. Step through double entry doors into a gracious foyer leading to an expansive open-concept living and dining area, complete with two walk-outs to the L-shaped terrace boasting captivating garden views. The kitchen, featuring a breakfast area and walk-in pantry, offers ample storage and natural light. Retreat to the primary bedroom sanctuary, featuring multiple closets, a built-in wall safe, and a lavish 6 piece ensuite bathroom with a corner tub, separate shower, and bidet. The second bedroom offers comfort with a closet and 3 piece bathroom. Additionally, the living room includes a roughed-in wet bar area, perfect for entertaining guests. Enjoy the convenience of en suite laundry, underground parking, and a storage locker. Revel in the epitome of luxury living, where every detail is meticulously crafted for your comfort and pleasure. Steps to the Shops of Don Mills, public transit. Easy access to the the Don Valley Parkway. The Donalda Golf and Tennis club is nearby. **** EXTRAS **** Fridge, stove, dishwasher (As Is), washer and dryer. Rodney Kinsman Orbit Mirror in 2nd bathroom. (id:44788)
Royal LePage Estate Realty
127 Main Street
West Lorne, Ontario
Introducing 127 Main Street, West Lorne, Ontario – A Quaint 3 Bedroom Bungalow in West Elgin County Priced at $299,000. Nestled on a 66’ by 122’ green lot, this charming 3-bedroom residence offers an idyllic country living experience. The attached garage, with a side entrance leading to a sunroom, welcomes you into a warm and inviting space. The main floor features a spacious Eat-in Kitchen with Sliding Glass Doors to a deck, a comfortable Living Room, three Bedrooms, and a tastefully renovated 4-Piece Bathroom. Recent upgrades include a new roof with a 25-year warranty, ensuring durability. The home boasts new siding, eavestroughs, a furnace, and a water heater for enhanced energy efficiency and modern comfort. Accessible from both the garage and the deck, the expansive private backyard evokes a cottage retreat ambiance. Ideal for those seeking a starter home with a country feel near the city, or for savvy investors, this property offers both charm and potential. Surrounded by back-roads and trails, nature enthusiasts can explore the scenic beauty, with farm gate markets offering local produce. Beyond its façade, this residence invites you to discover its hidden gems. To fully appreciate the charm and upgrades, schedule a private viewing. Contact us at your earliest convenience and let us unveil the distinctive features that make 127 Main Street a remarkable and practical investment. (id:44788)
Sutton Group - Select Realty Inc.
63 Noble Crescent
Petawawa, Ontario
Introducing 63 Noble Cres, an exquisite bungalow nestled in a coveted subdivision on a generous 0.526-acre lot. The expansive tiled foyer offers direct access to the attached garage & the large yard, split level entry perfect for family gatherings. The kitchen boasts elegant granite countertops, a striking backsplash, & custom Mennonite cabinetry. Bright open concept to livingroom. The large main bathroom is equipped with a jacuzzi tub, a sizable walk-in shower encased in glass, & a granite double vanity. Hardwood floors grace the main level, while the basement features durable vinyl plank flooring. The primary bedroom includes a walk-in closet. Additionally, there are two bedrooms on the main floor and two on the lower level. The basement also provides a vast living area, a bathroom with a stand-up shower, laundry facilities, & ample storage space. Highlights include a hot water tank installed in 2023, a gas BBQ hookup, & a fenced front and side yard. QUICK CLOSING AVAILABLE. (id:44788)
Royal LePage Edmonds & Associates
5 Oakwood Links Lane
Grand Bend, Ontario
Looking for a more peaceful way of life? Welcome Home to 5 Oakwood Links Lane! Showcasing over 2800sqft of luxurious living, this townhome backing onto the Fairway of beautiful Oakwood Inn Golf Course & Resort has been impeccably maintained and upgraded throughout. A picturesque covered front porch welcomes you into the large front foyer that flows effortlessly into the open concept main floor with an abundance of windows, allowing natural light to flood in. Spacious living room with maple hardwood floors, custom Hunter Douglas window coverings and a contemporary kitchen featuring high-end Jenn Air stainless steel appliances, Meganite countertops, Marvel Beverage Centre and AYA Black Oak Custom Cabinetry, with oversized island and dining area displaying stunning vaulted ceiling detail with direct access to the oversized deck with awning, mature trees and a serene backdrop. The well-sized primary suite features a walk-in closet, 4pc spa-like ensuite bathroom with heated floors, walk-in shower and double sinks and patio doors to the sprawling back deck. An additional bedroom & 2pc bathroom and mudroom/laundry area complete the main floor. The finished lower level is complete with a welcoming family room, wall mounted gas fireplace-perfect for a cozy movie and games night and an additional two large bedrooms and 3pc bathroom with jacuzzi tub and heated floors. Additional features include a double car garage with inside entry, deep driveway and tasteful, professionally completed low-maintenance landscaping. This community is very well-kept and ideally located just steps from the shores of Lake Huron and all of the incredible amenities Grand Bend has to offer. This home must be seen to be truly appreciated! (id:44788)
Century 21 First Canadian Corp.
419 Haresfield Court
Ottawa, Ontario
OPEN HOUSE Sunday, April 21st 2:00-4:00pm. Welcome home to this perfectly located property on a quiet street in the family orientated neighbourhood of Summerhill Village, close to all amenities. This well maintained and tastefully updated 2 storey, 3-bedroom, 2.5 bath home features a bright and inviting floor plan perfect for a family or a couple. A stylish townhouse complete with a welcoming foyer, spacious living room with 9' ceilings and an open concept kitchen with 4 stainless steel appliances. On the second level, you will find 3 generously sized bedrooms and two full bathrooms - including large primary bedroom complete with walk-in closet and a 3-piece ensuite. Lower level features a finished rec room with a cozy gas fireplace and large window for plenty of natural light. A south-facing fully fenced yard with a generously sized cedar deck make this property the complete package! (id:44788)
RE/MAX Hallmark Realty Group
20 Lindsay Crescent
Orillia, Ontario
Brick bungalow in Orillia's north ward. A prime preferred location close to schools, parks, and walking distance to shopping as well as easy access to Hwy #11. Lower level has been rented out at $550 monthly per room...(this could be a great source of income to supplement the mortgage payment!!), there is a common kitchen, the eating/living area features a fireplace..... this area has great potential for a cozy family?recreation room!!!.... The main level consist of 1760 sq. ft. featuring a spacious living room with a bay window ( new) eat-in kitchen with sliding doors to deck overlooking an inground pool (needs a new liner) and a fully fenced backyard, there are two sheds one for the pool equipment the other for garden tools etc. planting some cedar trees along the fence would give it lots of privacy! You will find a cozy den is off the kitchen featuring a fireplace. The huge master bedroom has an ensuite and walk in closet. The double garage has extra storage area ( it it full of items to be disposed) there is a side door with easy access to the front entrance. There is a portable wheelchair access for the front door (stored in garage). This is priced to sell. (id:44788)
Century 21 B.j. Roth Realty Ltd.
131 Riding Mountain Dr
Richmond Hill, Ontario
Must-See! Stunning 4 Bedroom + Loft Modern Smart Home perfectly situated facing the tranquil forest. Offering a seamless blend of tranquility and sophistication, this home boasts upgrades and features that redefine luxury living. Modern Kitchen with high-end appliances, quartz countertops, a pull-out pantry, and an entertainment sink, perfect for culinary enthusiasts. Luxurious master bedroom complete with a lavish ensuite bathroom for ultimate relaxation. The exterior boasts a stunning stone and stucco facade, adding to the modern aesthetic and curb appeal. Spacious family room bathed in sunlight. Hardwood floors throughout. Loft with 5th bedroom potential. Smart Home Technology. Don't miss out on the opportunity to own this extraordinary modern smart home in a serene forest setting. (id:44788)
Bay Street Group Inc.
9 Allan Drive
St. Catharines, Ontario
This gorgeous & extensively updated SEMI-DETACHED SPLIT LEVEL LEGAL DUPLEX offers the perfect blend of comfortable living & income potential. The spacious & bright main floor offers a gorgeous open concept kit w/large breakfast bar, living/dining rooms w/tons of natural light, 3 spacious bedrooms & 1 bath & it’s own dedicated laundry. While the stunning lower level unit was fully gutted, rebuilt & converted into a LEGAL separate unit (2019), w/2 bright bedrooms w/large windows & very rare 2 baths, an open concept living/dining rooms, w/3 huge above grade windows, full 4pc bath & gorgeous eat-in kitchen w/large breakfast bar & even a dedicated office area, 3 pc bath, full laundry & utility rooms. Both units are vacant, turnkey & ready to fill w/market rent + all utilities (both units have their own separate hydro/water meters & HWH’s) providing you w/a steady stream of income. Or you can live in one unit and let the rental income from the other lower your carrying costs. Also an excellent choice for growing & multi-generational families. Don't miss out on this unique opportunity to invest in beautiful North St. Catharines w/public transit just steps away, easy access to the QEW, shopping, recreation, great schools, & all amenities. Schedule a viewing today to explore all the potential of this amazing duplex. (id:44788)
Rock Star Real Estate Inc.
1516 Farmstead Dr S
Milton, Ontario
Very well kept Detached In High Demanded Bronte & Britannia Location ! Offering 4 Bedrooms and 1 Finished Bedroom and washroom in Basement ! Main Floor Office ! Hardwood Floor, Window Blinds Throughout ! 9' Ceiling On Main Floor ! Fireplace in the family room ! Upgraded Kitchen With Backsplash ! New carpet throughout the 2nd floor and new Garage Door. Decent size office on main floor ! Master Bedroom W/ Large W/I Closet, 4 piece Ensuite! 2nd-Floor Laundry ! Cac And Larger Windows ! Close to schools, parks, shopping, highways and much more ! **** EXTRAS **** 1 FRIDGE,1 STOVE,DISHWASHER,1 WASHER AND 1 DRYER.ALL ELECTRICAL FIXTURES,ALL WINDOW COVERINGS (id:44788)
Homelife/miracle Realty Ltd
17 Trails End
Collingwood, Ontario
Welcome home to 17 Trails End in Collingwood. This 3 bed (plus Den in bsmt), 3.5 bath custom family home features a number of recent upgrades throughout including: Exterior stucco was repainted in '22; new furnace '22; paved driveway '22; new eavestrough '21; garage door, insulation & pot lights '22; new rear deck '23. The main floor is highlighted by your spacious foyer, large dining room with wood burning f/p & California Shutters, open concept livingroom/kitchen that features freshly sanded & stained ash floors, a beautiful feature wall, loads of natural light, granite counters, 5 burner gas cook-top & plenty of space to entertain. Your main floor primary bedroom features Maple flooring & your own ensuite. Main floor laundry (newer washer/dryer), 2pc powder room & walk-out to your private backyard to enjoy time in the hot tub. Upstairs you'll find 2 large bedrooms with California Shutters & a 4pc bath. Full finished basement is highlighted with a wood burning f/p in the freshly painted family room, a den which allows for a number of uses, a large space for a home gym & 3pc bath with your own Indoor Sauna! When you're enjoying your fully fenced backyard, you'll love to know an irrigation system is already in place, the lawns/gardens have been well cared for over the years and there is a gas line in place for your BBQ. The shingles on the house were re-done approximately 10 years ago and the shingles on garage redone approximately 3 years ago. As a bonus, all ducts have been recently cleaned. Take advantage of this great location being minutes from Blue Mountain, Private Ski Clubs, Trail System and downtown Collingwood. Contact your Realtor today to schedule your showing. (id:44788)
Royal LePage Locations North
17 Trails End
Collingwood, Ontario
Welcome home to 17 Trails End in Collingwood. This 3 bed (plus Den in basement), 3.5 bath custom family home features a number of recent upgrades throughout including: Exterior stucco was repainted in 2022; new furnace 2022; paved driveway 2022; new eavestrough 2021; garage door, insulation and pot lights 2022; new rear deck 2023. The main floor is highlighted by your spacious foyer, large dining room with wood burning fireplace and California Shutters, open concept livingroom/kitchen that features freshly sanded and stained ash floors, a beautiful feature wall, loads of natural light, granite counters, 5 burner gas cook-top and plenty of space to entertain. Your main floor primary bedroom features Maple flooring and your own ensuite. Don't forget your main floor laundry (newer washer/dryer), 2pc powder room and walk-out to your private backyard to enjoy your morning coffee, evening cocktail or enjoy time in the hot tub. Upstairs you'll find two large bedrooms with California Shutters and a 4pc bath, where the natural light continues to flow. Your full finished basement is highlighted with a wood burning fireplace in the freshly painted family room, a den which allows for a number of uses, a large space for a home gym and 3pc bath with your own Indoor Sauna! When you're enjoying your fully fenced backyard, you'll love to know an irrigation system is already in place, the lawns/gardens have been well cared for over the years and there is a gas line in place for your BBQ. The shingles on the house were re-done approximately 10 years ago and the shingles on garage redone approximately 3 years ago. As a bonus, all ducts have been recently cleaned. Take advantage of this great location being minutes from Blue Mountain, Private Ski Clubs, Trail System and downtown Collingwood. Contact your Realtor® today to schedule your showing. (id:44788)
Royal LePage Locations North (Collingwood Unit B) Brokerage
43 Speckled Alder St
Caledon, Ontario
2 Year Old House, Detached 4 Bedroom & 3 Washroom. Open Concept , 10 Ft Ceilings on main floor, 9 Ft Ceilings 2nd floor, Hardwood Floors On Whole House, Oak Staircase. Upgraded Kitchen With S/S Appliances & Centre Island And Granite Countertops. Master Bedrooms With W/I Closest And Upgraded Ensuite Washroom. Close To Schools, Shopping, Groceries, Parks & Trails And Go Station. **** EXTRAS **** The Perfect Location. Close To Schools, Shopping, Groceries, Parks & Trails. Short Drive To Go Station. Stainless Steel Appliances: Fridge, Stove Dishwasher, Washer & Dryer. No Pets & Smokers. (id:44788)
Century 21 People's Choice Realty Inc.
26 Maple Tr
Caledon, Ontario
Welcome to This Prestigious 4 Plus 2 Bedroom, Separate entrance To The Basement , Grand Entrance With Top Of The Line Stainless Steel Appliances, Add A Touch Of Elegance. Hardwood Floors, Pot lights, California Shutters, Extra Large Basement Window, Kitchen With Quartz Counter Top Overlooking Backyard With A Covered Patio, Close to All Amenities, Schools, Recreational Facilities, Hwy 10 And Much, Much More... **** EXTRAS **** Separate Entrance, 2 Large Bedrooms, 3 Piece Washroom In The Basement. Extra Large Basement Windows, California Shutters (id:44788)
Royal LePage Credit Valley Real Estate
3 Rene Lane E
St. Catharines, Ontario
Nestled in the heart of the family-friendly community of Secord Woods in St. Catharines, this cozy and spacious detached backsplit presents an excellent opportunity for extra income, with the possibility for adding an In-law suite with your own separate entrance. This well-maintained property features 2+2 bedrooms & 2 full bathrooms, providing ample space for comfortable living. The large yard with a patio and inground pool provides a perfect retreat for relaxation or entertaining. Talk about upgrades, this house is full of them. Kitchen, upper-level bathroom, furnace 2017, shingles 2018, pool cover 2019, most windows 2019, potlights/overhead lighting 2020, shed 2020, deck 2020, fence 2020. The proximity to Brock University, the Pen Centre, the Welland canal trail, and many schools makes this the perfect property to accommodate families, empty-nesters, investors, or first-time home buyers. Welcome home! (id:44788)
RE/MAX Escarpment Golfi Realty Inc.
10 Piane Ave
Brampton, Ontario
Fully Updated 2014 Built 4 Bedroom Detached Corner Lot Home Available In A Sought After Area Of Brampton! 9 Ft Smooth Ceilings & GleamingHardwood Floors Throughout The Main Level. Gourmet Kitchen With S/S Appliances,Gas Stove, Backsplash, Extended Cabinets & Granite Countertops. Oak Wood Stairs. Spacious Master W/ 5 Pc Ens & Large W/I Closet.Huge Backyard W/Shed. $$$$ Spent On The Whole House And Landscaping! Close To All Amenities! Separate Entrance. Legal Basement Apartment With Separate Entrance, Newly Built And Rented At 1600. The Basement Can Remain Rented If Buyer Wishes To. Sprate Laundary in Basement. **** EXTRAS **** XTRASAll Elf's & Window Coverings. S/S Appliances: Fridge, Gas Stove & B/I Dishwasher. Washer & Dryer. Shed And Gazebo In The Backyard. (id:44788)
Century 21 Paramount Realty Inc.
1378 Queen St W
Toronto, Ontario
Awesome neighbourhood with lots of traffic and trendy businesses! Main street exposure and conveniently located for delivery routes. In about a 5 block radius, there are around 9 new buildings planned. Licenced bar, restaurant renovated in around 2007 includes the ground floor and extension, and the basement minus the residential water heater. Rare large square footage, fully licenced, and a newer construction bar and restaurant in central Parkdale! Do not endorse any communication of the Owners, the Agents and Realtor.ca, and their affiliations. (id:44788)
Rc Best Choice Realty Corp
34 Salisbury Ave
Toronto, Ontario
Welcome to Eden House, an historic semi once resided by prominent British-Canadian architect Eden Smith. Eden smith Lane to the east is named in his honour. 34 Salisbury Ave is nestled on a quiet family-friendly street in the heart of Cabbagetown. This lovingly maintained 3 bedroom 3 bath home has a rare 3rd storey addition completed in 2014. You are steps from Wellesley Park and Riverdale Park, not to mention the revered Riverdale Farm and access to Toronto's extensive ravine network and endless kms of walking and cycling paths. You are steps to some of the neighbourhood's most cherished boutiques and restaurants. New York Times named Cabbagetown the neighbourhood with the largest grouping of Victorian homes. So much beauty to behold. Come see for yourself. And don't forget the Hidden Gardens and Private Spaces Tour June 2, 2024 from 10am 3pm (id:44788)
Chestnut Park Real Estate Limited


