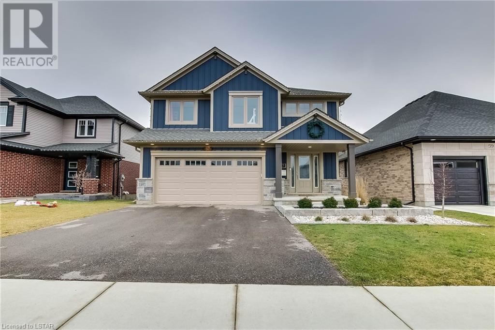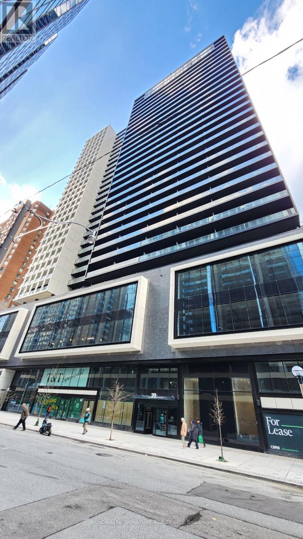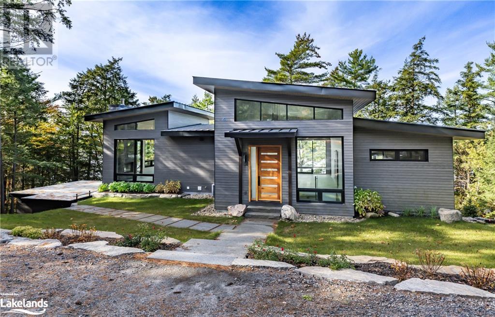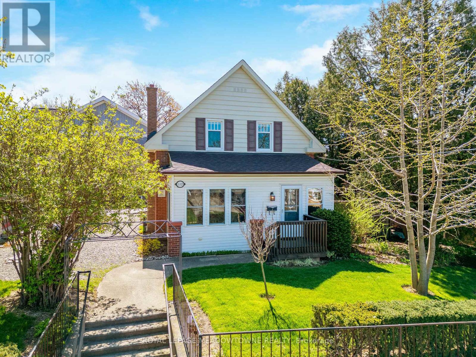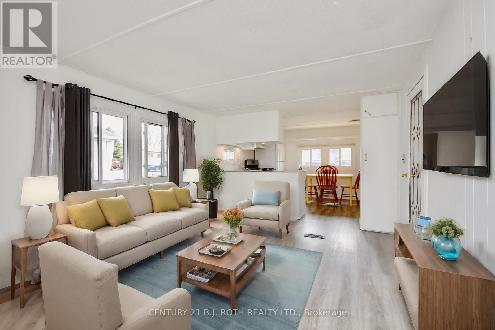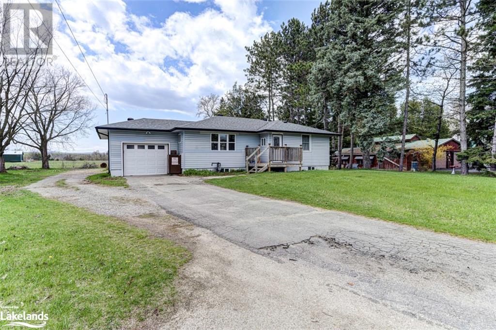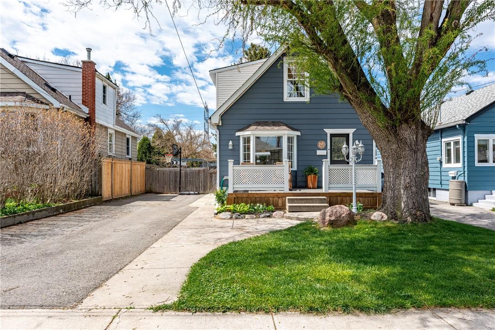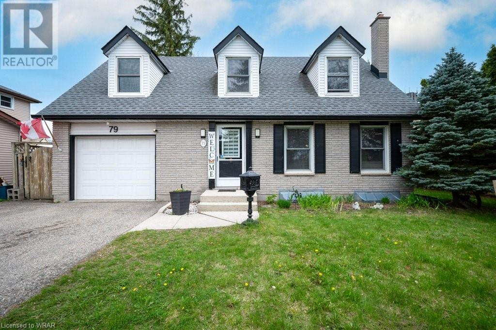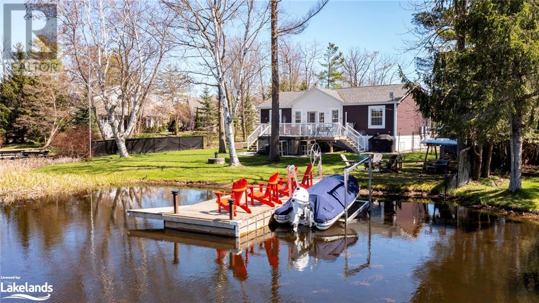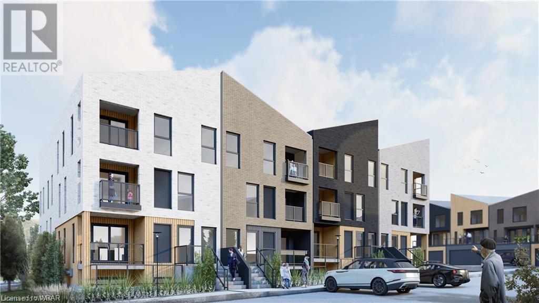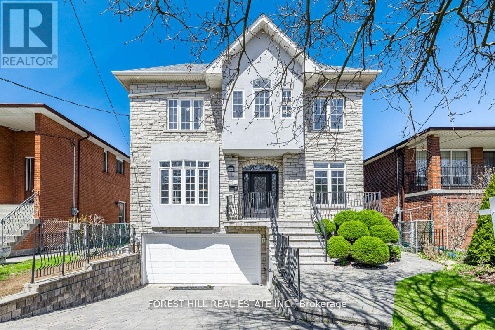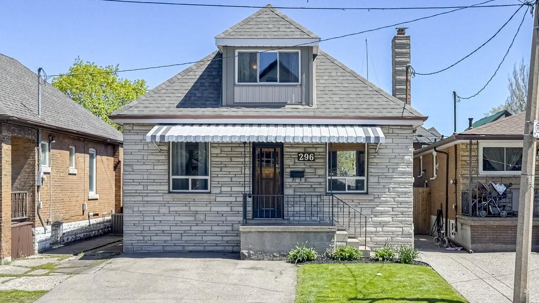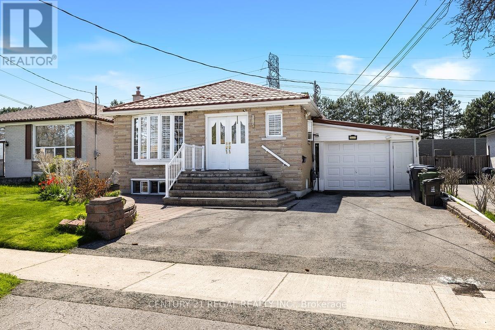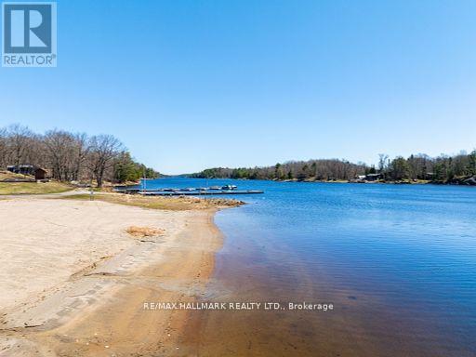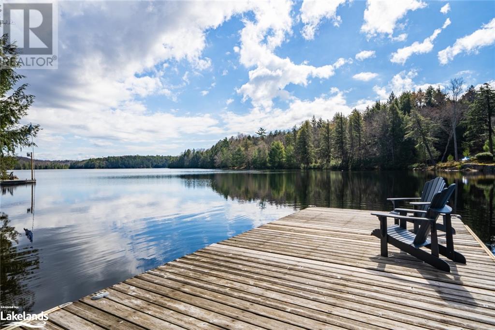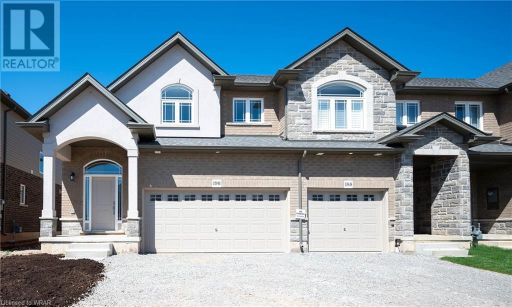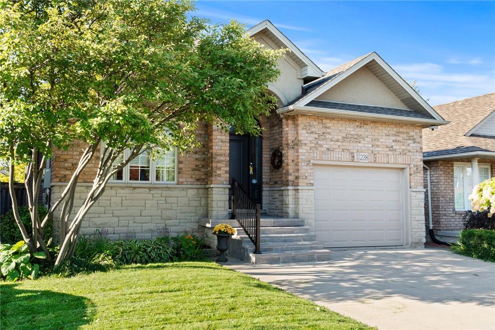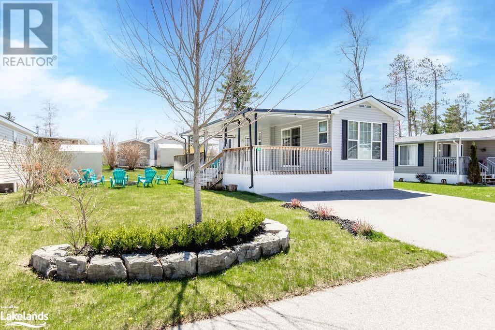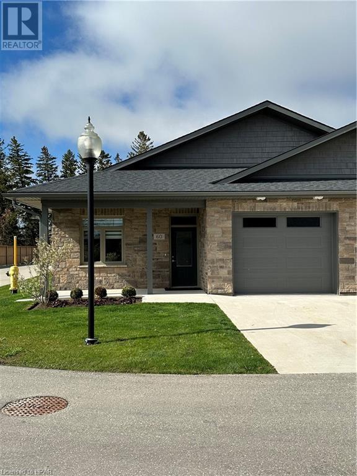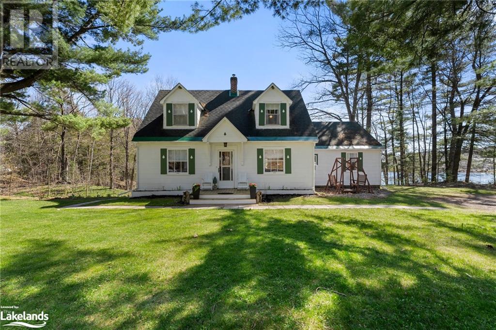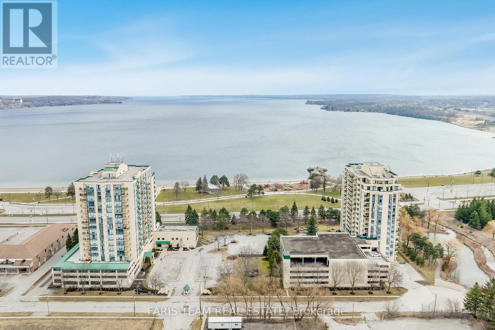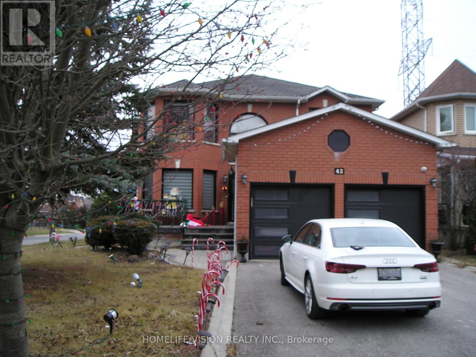57 Ambrosia Path
St. Thomas, Ontario
Welcome to this stunning 2021-built Hayhoe Vermont home, a true embodiment of modern living. Step into a spacious open-concept main floor, where the large kitchen seamlessly flows into the dining and living areas, creating a perfect hub for entertaining and daily life. Convenience meets elegance with a 2-piece bathroom on the main floor, catering to both guests and residents alike. Venture upstairs to discover three bedrooms, each exuding comfort and style. The fourth bedroom has been transformed into a luxurious spa-like ensuite, featuring a generously sized soaker tub, a walk-in shower, and a double vanity. The indulgence continues with a second 5-piece bathroom, providing ample accommodation for the entire household. The lower level presents a versatile layout, including a fourth bedroom, a spacious recreation room, and a utility room equipped with laundry and storage facilities. The functional design ensures every space serves a purpose, making daily living a breeze. Outside, the curb appeal is enhanced by a double car garage and a well-maintained asphalt driveway. The landscaped surroundings extend to the backyard, enclosed by a fully fenced space for privacy and security. Enjoy outdoor living at its finest on the two-tier deck or paved patio, offering the perfect setting for relaxation and entertaining. Experience the pinnacle of contemporary living in this Hayhoe masterpiece, where quality craftsmanship meets thoughtful design, creating a harmonious blend of comfort and style. Your dream home awaits! (id:44788)
RE/MAX Centre City Realty Inc.
#2512 -20 Edward St
Toronto, Ontario
This rare opportunity, a new level of refined living in the citys most vibrant neighbourhood. A place where you can walk to school, work, cafs, restaurants, shops, transit, and an array of exciting cultural institutions. This is a place where you can find everything on your doorstep and where your good fortune is written in black and white. At The Heart Of Downtown Toronto. 2 Bedrooms, 1 Bath, West Facing, Open Concept Living/Kitchen/Dining And W/O To The Balcony. Very Bright & Spacious Unit! Close To Subway, Eaton Centre, Toronto Metropolitan University, Uoft, Ocad, Hospitals, Restaurants & More. **** EXTRAS **** Stainless Steel Appliances: Fridge, Stove, B/I Dishwasher, Microwave, Washer, Dryer (id:44788)
Benchmark Signature Realty Inc.
1320 Monmouth Drive
Burlington, Ontario
Nestled in the serene Tyandaga neighborhood, this exquisite home offers unparalleled access to the Bruce Trail, golf courses & schools. Mins to downtown Burlington, lake and amenities. A picturesque setting with lake views from the master suite sets the tone for this splendid property. Step inside through the double doors to a spacious, light-filled foyer that flows into a living room adorned with a bay window and cozy window seats. The adjacent dining room features elegant wainscoting and built-in cabinetry with bar fridge(‘22). Hardwood and tile grace the entire main level. A stunning chef's kitchen, boasts heated floors, SS appliances, quartz countertops, an island with breakfast bar & inviting dining area overlooking the lush backyard through large windows and sliding doors. Step out onto the tiered deck, with gas BBQ hookup(‘18), to enjoy the private, beautifully landscaped backyard w sparkling in-ground pool & updated(‘22) hardscaping. A family room with gas F/P, a convenient main floor laundry & refreshed powder room(‘20) add comfort & charm. Upstairs, a luxurious primary suite offers lake views & features a 4PC ensuite w glass shower, double vanity & heated floors. 4 additional spacious bedrooms & main bathroom complete this level. The finished lower level includes a rec room, wood-burning fireplace & walk-out to the patio, plus a newly updated bathroom(‘23). A perfect sanctuary for any season. (id:44788)
Royal LePage Burloak Real Estate Services
320 Stanley House Road
Seguin, Ontario
Welcome to your luxury lakeside retreat in the heart of Muskoka. This 4 BR, 4 bath modern designer cottage offers an open concept design with a 2 car garage, a separate 1 BR, 1 bath bunkie, and landscaping complete with an irrigation system. Interior highlights include spacious living areas, multiple family rooms with floor to ceiling windows, motorized Lutron blinds, and custom blackout drapery in the master bedroom and cabin. The main living room includes a large sectional and a large stunning window overlooking Lake Joseph. The chefs kitchen is equipped with a leathered granite waterfall island, Thermador appliances, and a dual-control wine tower. Bi-fold doors in the dining area provide seamless access to the outdoor deck. Each bedroom offers serene views, with the primary bedroom featuring a Victoria and Albert volcanic limestone soaker tub, separate private balcony. Additional comforts include a cozy great room with a Muskoka stone fireplace, custom floating oak stairs, an open concept lower area with a modern gas fireplace, ping-pong table and shuffleboard and a walk out to a stone patio. A media/home theatre room with surround sound is a bonus room suitable for fitness or theatre. Relax in the large infrared sauna with Himalayan Salt panels. The outdoors features a fire pit area, landscaped grounds with a two-slip covered boat house with large dock. The attached cabin includes a living area, kitchenette, and bedroom with ensuite, offering gorgeous lake views and privacy. UV-coated custom-engineered white oak flooring and ceilings throughout, enhancing the natural light from all-day sunlight. (id:44788)
Royal LePage Lakes Of Muskoka - Clarke Muskoka Realty Brokerage-Port Carling
332 Woodward Ave
Milton, Ontario
Just a short distance away from historic Downtown Milton, you'll find this lovely home built in 1914 with a blend of historic charm and modern convenience. With nearly 1,900 square feet of space in the home PLUS a separate oversized double garage with built-in workshop/art studio, there are so many different ways to enjoy this home. Enjoy the private courtyard just off the kitchen, or sit back within the enclosed front porch area watching the world go by. Situated on higher land elevation for extra privacy. Main floor addition includes a laundry area and full bathroom with a shower, allowing for one-floor living with no stairs if needed. Spa-like washroom upstairs featuring a standalone clawfoot tub. Four car parking in driveway. Rare trees and numerous gardens add to the experience of living here, plus it's within walking distance to Milton's Heritage Downtown area. **** EXTRAS **** Addressing common concerns of century homes, the basement has been meticulously waterproofed, with an added sump system at a cost of more than $60,000. You'll notice the basement smells fresh and clean, without any lingering musty odours. (id:44788)
Royal LePage Meadowtowne Realty
12 Vics Rd
Midland, Ontario
Cute as a button mobile home located in Smith's Camp featuring two bedrooms and one bath. This adorable home is freshly painted throughout and comes with a closed-in sun porch and large deck. It is close to public transit and walking distance to Little Lake Park. A must see to appreciate all it has to offer. (id:44788)
Century 21 B.j. Roth Realty Ltd.
7617 26 Highway
Stayner, Ontario
1,600sq/ft. heated mechanic shop with renovated house... Welcome to your dream rural retreat in Stayner! Nestled on a sprawling lot measuring 76x173 feet, this property offers the perfect blend of tranquility and convenience. A highlight of this offering is the detached winterized double bay shop, an impressive 40x40 foot space with 14 foot ceilings, heated floors and vehicle lifts, making it a haven for car enthusiasts or anyone in need of ample workspace. The main residence features a 2-bedroom, 1-bathroom freshly painted layout with partial renovations adding to its allure. New floors throughout. A full basement provides extra potential for customization or storage. Attached to the home is a convenient garage, ensuring easy access to your vehicles rain or shine. Conveniently located near schools and downtown Stayner, this property offers the best of both worlds – rural tranquility and urban amenities. Don't miss out on the chance to make this serene retreat your own! (id:44788)
RE/MAX By The Bay Brokerage
190 Craigroyston Road
Hamilton, Ontario
Cute and cozy home in a sought-after neighbourhood of East-Hamilton. The exterior of this home was beautifully redesigned, for exceptional curb-appeal. Inside, the large kitchen and living room is filled with sunlight and warm details. Upstairs, two beautiful bedrooms are ready for relaxing as well as a finished basement with ample space for the whole family! Escape to the large fenced backyard lot with mature trees and a lovely sitting area, perfect for entertaining or relaxing. This home is a first-time home buyers dream! Surrounded by walking trail, shops, multiple schools and parks or an amazing option for those looking to downsize. (id:44788)
RE/MAX Escarpment Golfi Realty Inc.
79 Hubert Street
Cambridge, Ontario
Located just minutes from the 401, schools and shopping, this charming, Hespeler, Cape Cod style, 2 story is a “Commuter’s Dream”. Set on a large private, fenced lot with a spacious deck; truly ideal for entertaining. A Weber natural gas barbecue awaits the new resident grill-master’s specialties and an enchanting natural gas fire-table will provide both warmth and ambiance while enjoying the evening’s fresh air. This 3 bedroom, 2.5 bath home is family friendly. With its hard-surfaced flooring, it will go head-to-head with kids/pets and their traffic! The kitchen boasts stainless appliances and the resident chef will adore the WOLF gas range. Here culinary delights will be created to commemorate special occasions. With its huge L-shaped living/dining room your home will be the go-to destination for the holidays. A finished basement with a gas fireplace will provide sanctuary for those seeking solitude or an excellent spot to enjoy the “play-offs” with friends and family. 3 super spacious bedrooms easily accommodate either king or queen size beds, the primary features a convenient 3 pc ensuite. While this home provides super-efficient air conditioning, it also proudly presents front and back windows providing an amazing cross-breeze for fresh air enthusiasts. An attached 23' deep, garage with inside entry and a huge 6 car drive complete this wonderful Hespeler Home! (id:44788)
Royal LePage Crown Realty Services Inc. - Brokerage 2
37 Mintens Lane
Port Severn, Ontario
Welcome to 37 Mintens Road. Nestled along the picturesque shores of Little Lake/Trent Severn, this waterfront haven offers year-round accessibility and luxury living. Boasting stunning views and easy road access just moments from Highway 400, this 1000 square foot home features 3 bedrooms, 2 bathrooms, and a stylish custom kitchen perfect for entertaining. Enjoy seamless indoor-outdoor living with a large deck overlooking the 100 feet of water frontage, spa, and dock. With a fenced-in yard, cozy fire pit area, and ample storage, this turnkey property invites you to embrace waterfront living at its finest – whether as a weekend retreat or full-time residence. Make this tranquil oasis your own! (id:44788)
Royal LePage Lakes Of Muskoka - Clarke Muskoka Realty Brokerage-Port Carling
212 Serene Way Unit# H068
Kitchener, Ontario
The ASHER - ENERGY STAR BUILT BY ACTIVA Stacked Townhouse. This home has so much to offer: Primary Bedroom with an ensuite bathroom & balcony, second bedroom & another full bathroom, Open Concept Kitchen & Great Room with another balcony. Some of the features include: quartz counter tops in the kitchen, 5 APPLIANCES, Laminate flooring throughout the main floor, Ceramic tile in bathrooms and foyer, Duradeck balconies with aluminum and glass railing, 1GB internet with Rogers in a condo fee and so much more. Perfect location close to Hwy 8, the Sunrise Centre and Boardwalk. With many walking trails this new neighborhood will have a perfect balance of suburban life nestled with mature forest. Visit https://activa.ca/community/trussler-west-kitchener/ for more details and give us a call to discuss all the options and FIRST TIME HOME BUYERS DEPOSIT PROGRAM. This home is Pre construction please visit us at our Sales Centre located at 62 Nathalie St. in Kitchener, opened Mon-Wed 4-7pm and Sat & Sun 1- 5pm (id:44788)
Peak Realty Ltd.
RE/MAX Real Estate Centre Inc.
68 Newton Dr
Toronto, Ontario
**Stunning**Showcase & LUXURY Reno'd(Spent $$$--2023--Ready To Enjoy Your Family-Life Here)**Delightful & Happy Vibes W/Large Of Sunshine & Convenient Location-Mature Fam-Oriented/Desirable Neighbourhood**3000Sf(1st/2nd Flr--Total Apx 4300Sf)+Fully Finished Potential Rental Income($$$) W/Out Bsmt & This Hm Offers 2Elements To Live-In & Bsmt Income(2Kit-2Laund-Multi Entrances)**Hi Ceilings(9Ft--Main/2nd Flr) & Inviting Large Foyer--Generous/O-C Lr/Dr & Gorgeous/Culinary Perfection Gourmet/Brand-New Kit/Brkfst Area-Entertaining Fam Rm Ovrkng Pri. Bckyd**Practically-Laid/Generous All Bedrms W/Ensuites & Super Natural-Sunlits**Large Skylit Over Stairs Inviting Sunlits**Potential Solid Income($$$)-A Separate Entrance To Bsmt(Kit-2Bedrms-Laund Rm)**TOO MANY TO MENTION FEATURES(2023--BRAND-NEW KIT W/WATER-FALL SYS C/ISLAND/S-S APPL-FLOOR-VALANCE LITS & --BRAND-NEW HARDWOOD FLR:1ST/2ND FLR--PRIM ENSUITE--LED LITS--NEW STAIRS--FRESHLY PAINTED),ELEC CAR CHARGER,FIREPLACE,SKYLITS,2KITS-2LAUND,MULTI-ENTRANCES & MORE**Convenient Location(Steps To Yonge St/Park/Schools)**Move-In Condition** **** EXTRAS **** *Brand-New Kitchen(2023),Brand-New Appl(2023:New S/S Fridge,New Stove,New B/I Dshwhr,New B/I Chimney Sys Hd Fan),Brand-New C/Island(2023),Newer F/L Washer/Dryer,Brand-New Stairs(2023),Brand-New Flr(1st/2nd Flr),Brand-New Prim Washrm(2023) (id:44788)
Forest Hill Real Estate Inc.
296 Balmoral Avenue N
Hamilton, Ontario
This move in ready and lovingly maintained little big house has it all! The combined living and dining room enjoys huge windows and tall ceilings, making the space airy and bright. Welcome room for large dinner parties and comfortable entertaining space. The bright kitchen offers neutral ceramic tiles, two tone vintage cabinets, ample counters and walk in pantry. A main floor bedroom, guest room or home office is located at the front of the home and sunroom overlooking the huge sunny backyard - a gardener's dream! - is found at the back. The second floor is home to the primary bedroom and updated full bath. The finished family room in the lower level is super additional living space. The backyard is a gardener's delight with almost full sun. A rear laneway for future possibilities and front parking for 2 rounds out this terrific property. Steps to Ottawa Street North shops, restaurants, amenities and Centre Mall shopping centre offer convenient and walkable living. Easy access to highway is also close at hand. It is all here! (id:44788)
Judy Marsales Real Estate Ltd.
#1203 -128 King St
Kitchener, Ontario
Perfect for first-time home buyers, students, and investors, this exquisite unit features one bedroom, one den and one washroom, and a spacious open yet private sprawling balcony in a prestigious building.This unit features One Bedroom plus a Spacious Den, large floor-to-ceiling windows that provide ample light and stunning views of the surrounding area. The rent for this unit was $2100, in 2023/2024 Description: Nestled in the heart of Waterloo, just minutes away from Laurier and Waterloo University, this modern condo offers prime urban living. Enjoy top-notch amenities including a study room, fitness and yoga room, party room, and rooftop terrace with BBQ areas, visitor parking, secure bike parking, and charging stations.Walking distance to a variety of restaurants, cafes, parks, shopping and many more entertainment options. Whether you're a young professional , a couple, or a small family. **** EXTRAS **** Experience luxury living with amenities such as 24-hour security surveillance, party room, fitness room, yoga studio, green roof, and outside terrace. (id:44788)
Homelife/miracle Realty Ltd
105 Lord Roberts Dr
Toronto, Ontario
Beautiful Bungalow in a highly desirable location!! This home has 3+2 bedrooms with 4 washrooms and separate entrance. Thousands spent on upgrades. The Basement has a 2 bedroom plus a bachelor apt. Potential income of $3000. There is an extension on this home plus it has a permanent metal roof. Walking distance to TTC, close to Kennedy station, park, restaurants and school. (id:44788)
Century 21 Regal Realty Inc.
#20 -40 Inverlochy Rd
Carling, Ontario
Enjoy the luxury of waterfront access without paying the taxes! 1.4 acre, corner building lot with a shared dock for your boat on Georgian Bay (Deep Bay). Its slight elevation will give an amazing view for your cottage country dream home or getaway. This freehold condominium lot includes shared access to a beautiful sand beach, tennis court, boat launch and picnic area just a short walk away. Located on a year round maintained road. Hydro at lot line.Explore the 30,000 islands of Georgian Bay and all it has to offer with seemingly endless boating, great fishing, swimming and exploring crown land islands. Perfect for kayaking/ canoeing, hiking and camping. A boat ride or short car ride to visit Killbear Provincial Park. Nearby store for amenities and take your family and friends for dinner by driving a car or boat to a local restaurant. Parry Sound just 25 minutes away for shopping, theatre of the arts, schools, hospital, and more! Build your dream your way. (id:44788)
RE/MAX Hallmark Realty Ltd.
54 South Crane Lake Road
Archipelago (Twp), Ontario
A rare opportunity! Stunning, drive to property on desirable Crane Lake. 1.29 acres, 125.98 feet of shoreline. Year round access.Abutting crown land. Beautiful south exposure, gentle walk to shoreline w/ open fire pit area, gentle sand entry, smooth granite shoreline & deeper water docking w/ 2 docks & waterside deck. Charming main cottage w/plenty of windows bringing in lots of light & walkout to deck. Spacious bunkhouse w/ wrap around deck sleeps many, living area, laundry, games room. Plenty of room for guests to visit. Work with high speed internet in your look out point gazebo. Waterside storage/ bunkie. Ample parking. Good privacy & in quiet area. Most interior furniture & outdoor furniture included to make this a move in ready cottage! 2021 new propane furnace, 2 Propane fireplaces, hot water In floor heating,hot tub installed, new flooring (in both cottages), new kitchen cupboards/counters. Boat launch on property. A large lake system w/ plenty of crown land in the area, marina & trails. Crane lake also connects w/ Blackstone lake for additional boating. Make this your family compound/investment property. Road association fee. Additional cost of 400.00 to be part of year-round maintenance. Square footage includes both buildings. (id:44788)
RE/MAX Parry Sound Muskoka Realty Ltd.
190 Rockledge Drive
Hamilton, Ontario
WELCOME TO YOUR DREAM HOME IN HAMILTON'S LUXURIOUS SUMMIT PARK DEVELOPMENT! This stunning End-Unit Freehold Townhouse, offers an unparalleled blend of comfort and style with 1810 SF of living space, complete with over $60k worth of upgrades. Upon entry, you will be greeted by the lavish foyer and soaring 9ft ceilings throughout. Hardwood flooring carries you to sunlit open-concept living areas, seamlessly merging with premium finishes, creating an inviting atmosphere. The gourmet kitchen includes stainless steel appliances, sleek granite countertops, and custom extended-height upper cabinets. Upstairs, the spacious primary suite features a spa-like ensuite complete with a soaker tub and a sizable walk-in closet. Two large additional bedrooms offer relaxation for a growing family. Located in one of the most desired neighborhoods in Hamilton, close to amenities, major highways, and scenic attractions like the Eramosa Karst Conservation Area. With proximity to McMaster University and Hamilton International Airport, it's an ideal location for commuters. Built by the award-winning builder, Multi-Area Developments, this Siena model home exemplifies excellence in quality and craftsmanship, ensuring superior standards throughout. Schedule your showing today! (id:44788)
Real Broker Ontario Ltd.
238 Hepburn Crescent
Dundas, Ontario
A must-see executive Losani built upgraded & well maintained bungalow in a beautiful west Mountain neighbourhood backing onto Mountview Park. Rarely does this opportunity present itself. A short drive gives full & quick access to the Ancaster Meadowlands box stores, the LINC Expressway, Hwy 403, QEW and Red Hill express Way. The spacious, front to back open concept interior creates an overall inclusive feel with large principal rooms throughout with 9' ceilings (most coffered & crown moulding) with hdwd flooring in the dining room, a functional kitchen with skylight & plenty f cabinetry overlooking the TV/livinrm w/ gas fireplace and walk out to a large de k with auto retractable awning & direct gas BBQ outlet overlooking a south view green park landscape. The master bedroom features a 4pc ensuite, and a 2nd bedroom co Id function as a mnflr den. A 2pc bath & large mflr laundry/mudroom with direct ga age access complete this level. Fully finished basement also has 9' ceilings cornplet w/2 additional bdrms, a 3pc bath, utility room, walk-in storage closet, a games/recrm with pool table, an entertainer's dream. The fully landscaped lot includes the large d ck, concrete walkways & double drive with 1.5 car garage that has plenty of 360' shelving for extra storage. This exceptional home has a monitored alarm system andl is turnkey ready. (id:44788)
Royal LePage State Realty
15 Chipewa Trail
Wasaga Beach, Ontario
Welcome to this fully-equipped, modern park model at Wasaga Country Life Resort. This property offers 2 bedrooms, 1.5 baths, and can sleep up to 6-8 people. The kitchen is equipped with a breakfast bar, pantry, and stainless steel appliances, while the family room features an electric fireplace and a ceiling fan. The primary bedroom includes built-in storage, a spacious closet, and a private ensuite, while the second bedroom has bunk beds with a double on the bottom and a twin on top. The park model is filled with natural light, ample storage, and laundry. Great outdoor entertaining space with a 44’ x 12’ covered deck with awning, that leads to a fully landscaped lot with armour stones, a stone walkway, and a fire pit area. Perfect for enjoying those summer nights. The property is accessed by paved roads, municipal water and sewer, and 50 amp service. The park amenities include 4 heated outdoor pools, 1 indoor pool, picturesque lakes, splash pad, basketball courts, volleyball courts, tennis, soccer field, playground, mini-golf, bocce courts and a beach area. There is also a recreation center, planned children and family events, and walking trails to Wasaga Beach. The park model is a 2016 General Coach Manor and is situated on a concrete pad. Additional features: 9.5 x 8.5 Shed with Hydro, Large Wood Storage Bin, Inground Sprinkler System, 8 Custom Privacy Shades & Pot Lights, BBQ, 10 Adirondack, Teal Stackable lawn chairs. 2024 Seasonal Fees - $6115 + HST. Park Season: May 1 - November 15, 2024 (id:44788)
Royal LePage Locations North (Collingwood Unit B) Brokerage
375 Mitchell Road S Unit# 60
Listowel, Ontario
Welcome to SugarBush Village featuring welcoming gorgeous walking trails through your very own sugar Maple Forest! This 1310 Sq. Ft. Maple Model Bungalow End Unit Townhome includes an open concept Great Room with 9’ ceilings, custom designed kitchen, four season sunroom, large master bedroom with walk in closet and ensuite, studio/office or guest room. Finished with Granite countertops, a spa shower, covered front porch, finished patio plus much more for you to explore. The most advanced high efficiency heating, cooling and ventilating systems are included. There is Premium Heated Floors that are warm on the feet to the no step design from the road to your back patio. Inside and out, everything about Sugarbush Village has been designed so seniors can truly enjoy carefree home ownership in this stellar life lease development. Sugarbush is a 55+ Life Lease community. Property Taxes are included in the $475/month Condo Fee. (id:44788)
Royal LePage Don Hamilton Real Estate Brokerage (St. Marys)
1060 East Road
Minden, Ontario
Imagine a Cape Cod style home with over 2000sf of finished living space nested among mature trees with 200' of sandy beach on a small quiet lake, ideal for canoeing, kayaking and swimming. It's here at 1060 East Road just steps from downtown Carnarvon. Situated on almost 1 acre of lovingly landscaped lawns that leads down to the water, this house is well maintained and features a main floor primary suite with its own enclosed porch and separate entrance. There are 3 large bedrooms upstairs plus a loft space that can be used for extra guests, an artist's studio or games room. Two southwest facing sunrooms provide extensive views of the peaceful lake and there is a full unfinished basement with walkout. Walk around the corner to a host of amenities including 3 restaurants, a lumber yard, hardware store, LCBO, convenience store, marina, bakery and the new home of a local micro brewery. You're also a short distance to 3 boat launches on Hall's, Boshkung and Beech Lakes. A further host of amenities including public tennis, pickle ball and basketball courts, a children's playground, a library, fire and ambulance services are a short drive up Hwy 35. There are various golf courses in the area, one of which hosts the annual Matt Duchene Charity Tournament, or you can walk to the Carnarvon Driving Range to get some practice in with a professional golf pro. This is a home that makes you feel like you're on vacation all year long. Book today and get ready to Move! (id:44788)
Century 21 Granite Realty Group Inc.
#1704 -75 Ellen St
Barrie, Ontario
Top 5 Reasons You Will Love This Condo: 1) Enjoy stunning panoramic waterfront views from the ideal northeast front location, which provides a unique and picturesque backdrop for your daily life 2) With 1,762 square feet of finished living space, this New Haven layout offers ample room for comfortable living, featuring three bedrooms and two and a half bathrooms, providing both functionality and elegance 3) Experience the luxury of 9' ceilings, an updated kitchen with stainless-steel appliances, and not just one but four separate balconies, allowing you to enjoy the outdoors from multiple vantage points 4) The bright and spacious primary bedroom offers a serene retreat with its own 4-piece ensuite bathroom with the added benefit of the flooring having infrared heat, providing a private oasis within the penthouse 5) Never worry about parking with the inclusion of two covered parking spots, ensuring convenience and peace of mind for you and your guests, with security and a gated entrance. Age 34. Visit our website for more detailed information. (id:44788)
Faris Team Real Estate
#lower -42 Campania Crt
Vaughan, Ontario
Spacious 3 Bedroom Basement Apartment, Quiet Family Neighborhood With Good Connectivity. Minutes To Highway 427 & 407. **** EXTRAS **** Stove, Fridge, Range Hood, Washer & Dryer. Tenant Pays 30% Utilities. (id:44788)
Homelife/vision Realty Inc.

