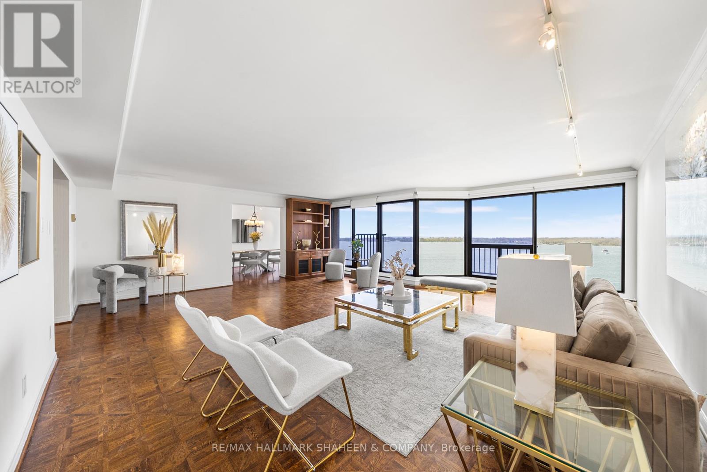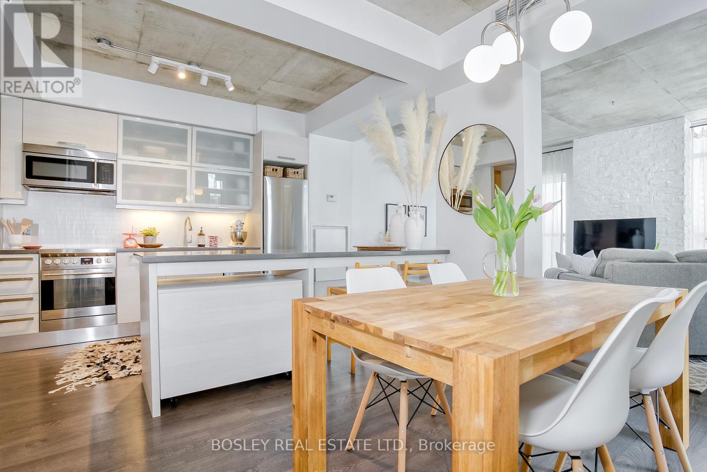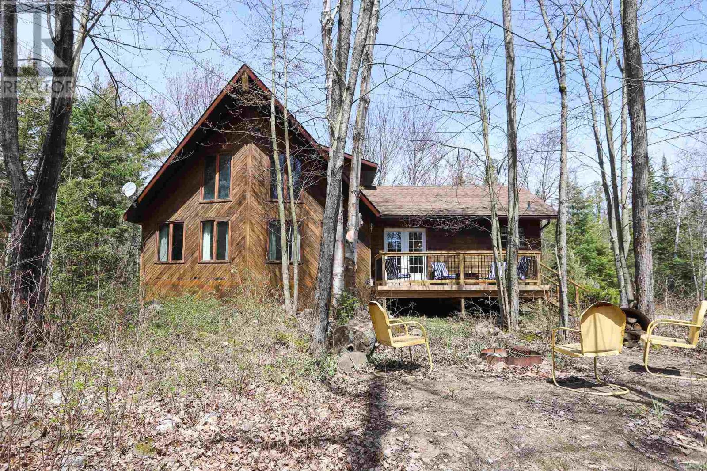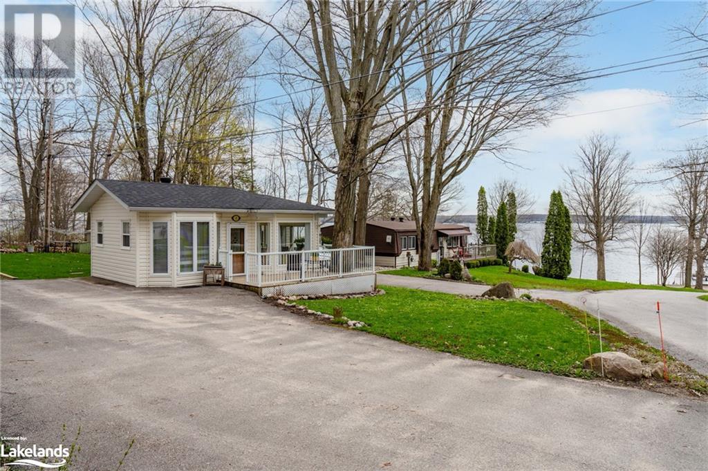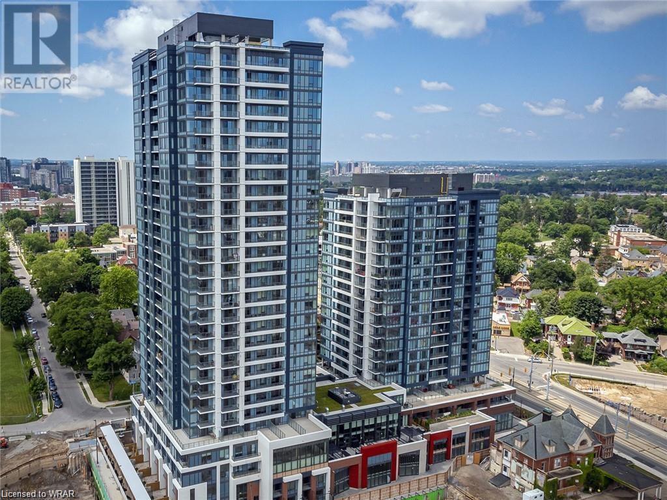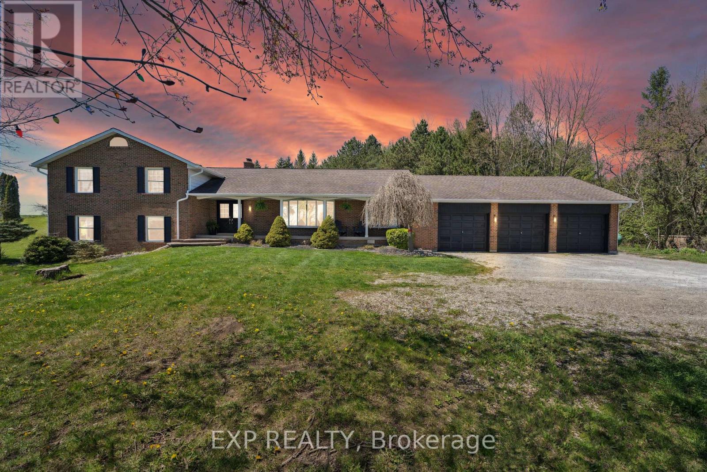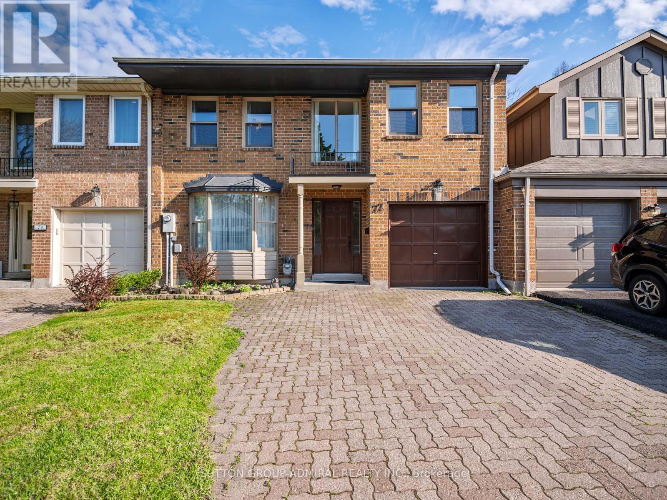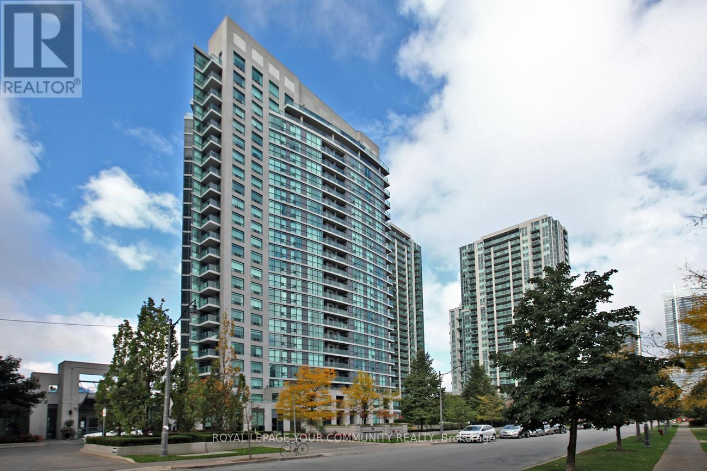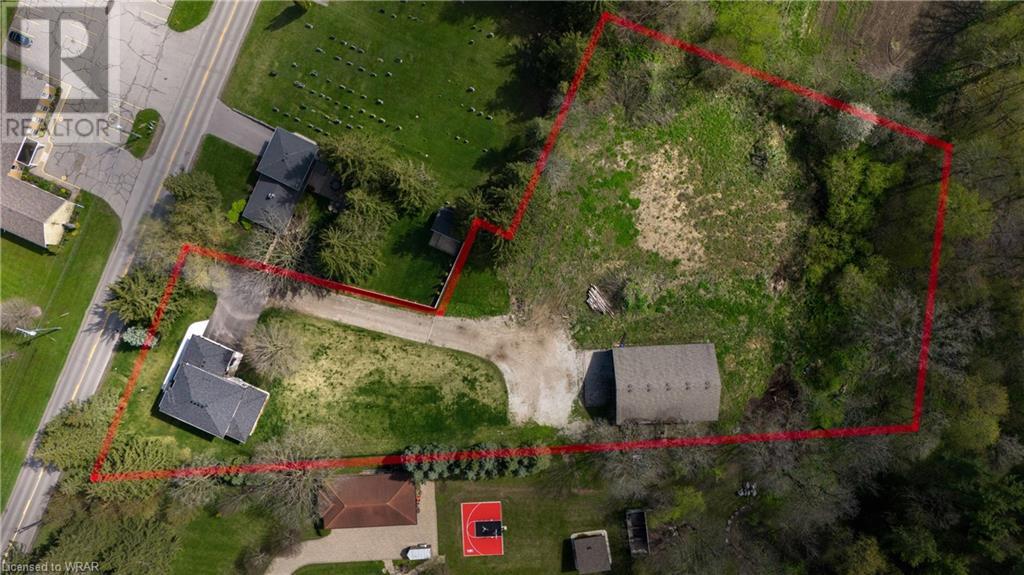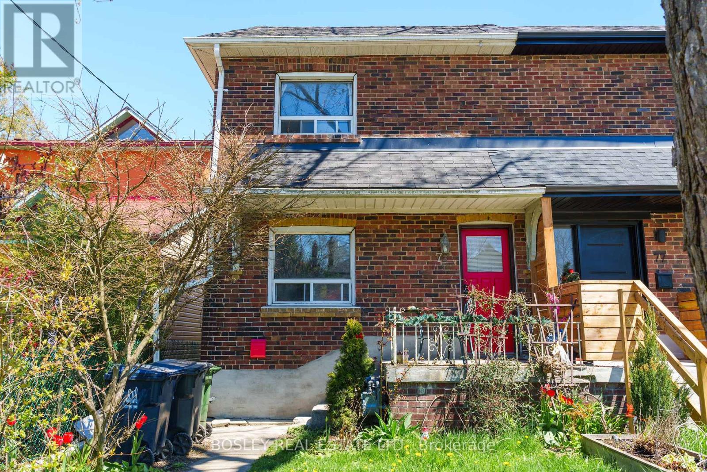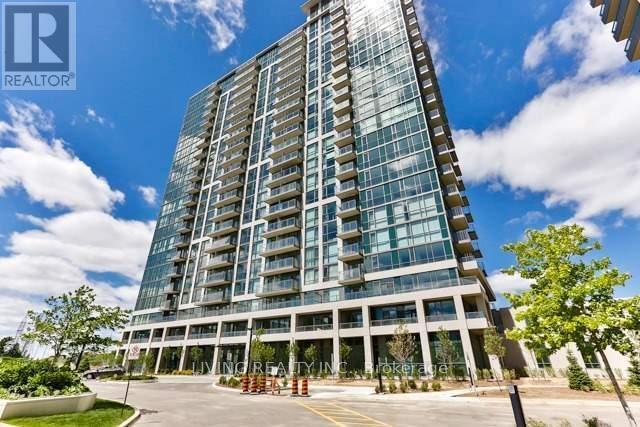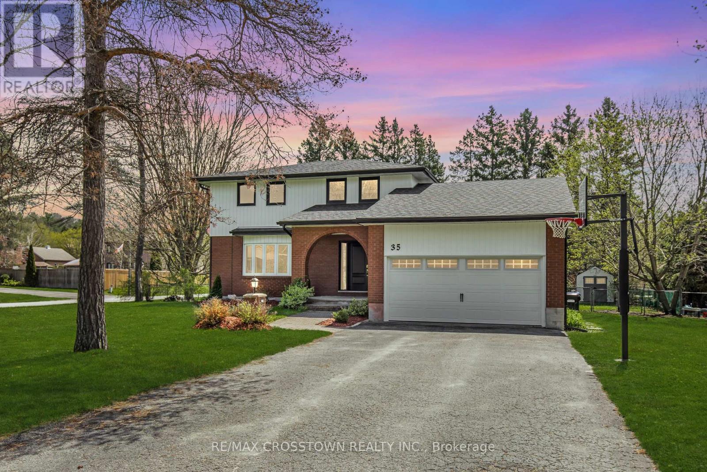#1711 -55 Harbour Sq
Toronto, Ontario
HarbourSide is one of Toronto's beloved waterfront landmarks. This inviting suite offers a serene retreat with breathtaking south-west views of the shimmering lake and its charming islands. Step inside and bask in the gentle embrace of sunlight, illuminating the spacious 2033 square feet of living space. Designed for both comfort and ease, this single-level haven boasts a dual-winged layout adorned with floor-to-ceiling windows, inviting the beauty of nature indoors. Cherished by its owners for decades, this home exudes charm and warmth, promising a timeless sanctuary for years to come. Discover three generously sized bedrooms, one thoughtfully transformed into a cozy home office complete with built-in solid wood cabinets. The inviting living area calls for relaxation and connection, while the elegant dining room and kitchen serve as the heart of the home, perfect for hosting cherished gatherings. Nestled in the vibrant Harbourfront neighborhood, just steps from the Path, Union Station, and GO transit, this residence offers an urban lifestyle like no other. Enjoy front-row views of lakefront fireworks, movie nights, social events, and exercise classes. With amenities including an indoor pool, expansive green spaces, serene gardens with BBQ and lounge areas, you'll find a sense of community and belonging. Experience the convenience of visitor parking, car wash bays, in-suite service repairs, private shuttle buses, and exceptional 24-hour concierge service, catering to your every need with care and efficiency. Embrace a life of refinement and sophistication, where every detail is tailored for your comfort and enjoyment. **** EXTRAS **** In The Catchement of the Top Rated - Island Public/Natural Science School. Maintenance Fees All Inclusive! (id:44788)
RE/MAX Hallmark Shawn Tahririha Group Realty
#208 -1205 Queen St W
Toronto, Ontario
Live in style in the heart of Queen West. Nestled in the boutique Q Lofts, this 2 bedroom, 2 bathroom condo is all about fun and style. Bask in the natural light of this open concept corner suite with floor to ceiling windows, soaring 9ft concrete ceilings and split bedroom floorplan. Large kitchen island, lots of closet space, ensuite laundry, spacious bedrooms both with ensuite bathrooms (one with a tub), and Juliette balcony. You can have it all with this spacious floorplan: full sized dining room, seperate living room AND extra space for home office. Delight in convenient underground parking and storage locker. Steps from transit, amazing restaurants, groceries and FUN! **** EXTRAS **** Monthly maintenance fees to be reduced to $825/mt in June. (id:44788)
Bosley Real Estate Ltd.
191 Kensington Rd
Desbarats, Ontario
Gorgeous family home nestled in a wooded acreage with an abundance of privacy, and a peaceful setting. Perfect for the nature lovers! Located just off highway 17 for convenience , close to the village of Desbarats, the local arena, public boat launch and CASS high school ( JK to Grade Twelve and Day Care Services). This three plus one bedroom two storey home features an open concept kitchen and dining room perfect for the large family gatherings. Picture your 16 foot Christmas tree in the large living room space with vaulted ceiling and an abundance of large windows overlooking the tranquil scene view. On the second level enjoy the open concept loft with pine floors , spacious primary bedroom with walk-in closet , and 3 pc ensuite . Two bedrooms on the main level and a fourth bedroom on the lower basement level for your guests' privacy and comfort . The basement boasts additional living space with rec room , large bonus room, combination laundry and two bathrooms , and utility room .Enjoy your morning coffee or an evening glass of wine on the front wood deck over looking picturesque view or an evening around a bon fire surrounded by family or friends . A two ( 18 x 44) car garage wired , insulated and drywalled with an attached lean too for additional storage , woodshed ( 16 x 40), and wood sauna complete this country home ! Don't miss out on this exception home ,and the future memories to be made. Book your private showing today ! (id:44788)
Century 21 Choice Realty Inc.
525 Midland Point Road Unit# 3
Midland, Ontario
Discover this charming residence nestled in Leeshore Estates, a sought-after 55+ community. This delightful home is one of the closest to the waterfront, offering captivating views of Midland Harbour from its large windows and spacious deck. It provides a perfect spot to unwind and enjoy the serenity. Surrounded by mature trees and beautifully landscaped gardens, this property features a welcoming front deck and a private patio area at the rear, ideal for relaxation. Inside, you'll find a cozy gas fireplace, an ample kitchen with plenty of storage space, and a large family room that can easily be converted into a second bedroom. Ready for immediate occupancy, this home invites you to make it your own. Just a short stroll from the beach, where you can swim, read, or paddle in Georgian Bay, it offers tranquillity and is only a short drive to the Towns of Midland and Penetanguishene. (id:44788)
Keller Williams Experience Realty
5 Wellington Street S Unit# 1503
Kitchener, Ontario
Welcome to unit #1503 at Station Park in one of Kitcheners most thriving neighbourhoods. This beautiful 550 Sq Ft, brand new condo has a modern open concept layout with an exquisite design, floor to ceiling windows & in suite laundry! The never ending list of amenities will be sure to catch your attention! Some include: Lobby, Indoor Lounge, Private Dining Area, Dual-bowling Lanes, Yoga Studio, Modern Fitness Studio & Peloton Studio, Private Hydro-pool Swim Spa, Private Theatre Room, Games Area, Music (Jam) Room, Private Outdoor Cabanas, Outdoor Firepit, Co-working Room and more. Living in station park is like living in your own downtown getaway, with everything you'll need at your fingertips; right on the LRT line, and across the street from google. It doesn’t get much better than this. (id:44788)
Davenport Realty Brokerage
2298 15th Sdrd
New Tecumseth, Ontario
Discover Serenity and Splendor on 13 Acres in New Tecumseth!**Immerse yourself in the unparalleled beauty of rolling hills and scenic valleys from this stunning 13-acre estate. Perfect for nature lovers, this property features lush orchard trees and a sparkling inground pool, setting the stage for idyllic country living. Step inside the solidly built 4-level side split home, where expansive rooms flow effortlessly from one to another, bathed in natural light. The home offers 5 bedrooms and 3.5 bathrooms, accommodating a large or growing family with ease. Experience the luxury of multigenerational living with a fully equipped main-level suite, complete with its own walkout perfect for guests or extended family. Significant investments in the home's core components over the past 5 years assure peace of mind, allowing you to enjoy the modern comforts in a pastoral setting. Whether hosting lavish gatherings or enjoying quiet evenings by the pool, this home caters to all aspects of life .Located in the sought-after area of New Tecumseth, you'll own a slice of paradise while still enjoying the conveniences of nearby amenities.**Embrace the good life a rare opportunity to own significant acreage and a majestic home awaits. Schedule your visit and let your new beginning unfold. **** EXTRAS **** Freshly painted throughout, Furnace/AC, Humidifier 2yrs, New Pool and multiple heater 2yrs, New Septic System 50,000 Gravity, Industrial Piping, Holding system 2017, Electrical upgraded, High Speed 2yrs new, New Water proofing 2yrs, (id:44788)
Exp Realty
77 Chiswell Cres
Toronto, Ontario
Experience luxury living at its finest in this stunning property at 77 Chiswell Cres boasting 2471 sqft of above grade living space. Nestled in a prestigious neighbourhood, this exquisite home boasts unparalleled craftsmanship and meticulous attention to detail. Featuring spacious interiors bathed in natural light with hardwood floors, crown moulding and a family room with a delightful bay window and gas fireplace with built in cabinetry. The gourmet kitchen impresses with stainless steel appliances, a backsplash, a center island, a pass through and 2 walkouts to the large deck. With 4 + 1 bedrooms, including a primary suite with his/her walk in closets, a 3 pc ensuite, upper floor laundry, California shutters and 4 bathrooms, this residence offers comfort and sophistication at every turn. The basement hosts an open concept layout with a 5th bedroom, 3 piece bath and a rec room with a built in bar and double closets. Minutes away from top-ranked schools; Earl Haig High School and Bayview MS. 3 mins drive from Bayview Village Shopping Centre, 5 mins drive from highway 401, 5 mins drive to Bayview Station and 2 mins drive to nearby parks. Don't miss the opportunity to make this your dream home in the heart of Toronto. **** EXTRAS **** Replaced: appliances 2020 (Samsung/LG), bedrm windows 2019, basement floorings in 2023, backyard fence 2021, furnace motor 2022, Installed new gutter system with leaf guard 2021, entrance door 2021, New paint for rooms 1st & 2nd floor 2022 (id:44788)
Sutton Group-Admiral Realty Inc.
#2101 -28 Harrison Garden Blvd
Toronto, Ontario
Welcome to this Beautiful, Bright and Spacious split 2 Bedroom, 2 Washroom condo with Unobstructed Park View, Conveniently Located Next To Hwy 401, Step A Way From Subway, 24Hr Grocery Store, Theater & Lots Of Restaurant And Shopping. 24Hr Concierge. Gym,Party Rm,Sauna. Lots Of Visitor Parking. (id:44788)
Royal LePage Your Community Realty
1441 Huron Road
Petersburg, Ontario
A newly built home in 2023 is a rare find, combining modern aesthetics with functional design. The property sits on nearly 2 acres of land and offers 2242 Sqft of living space. Here are its key features: 1 - Convenient Location: Situated just minutes away from Kitchener, this property provides easy access to city amenities, making it a rare gem for those seeking a balance between urban convenience and suburban tranquillity. 2 - Spacious Bedrooms: The house boasts 4 bedrooms, each equipped with ample closet space to cater to the storage needs of residents. 3 - Luxurious Bathrooms: With 4 bathrooms in total, the primary bedroom's 5-piece ensuite and large walk-in closet offer a touch of luxury, while another bedroom also enjoys the convenience of its ensuite. 4 - Practical Features: Main floor laundry and a mudroom add to the home's functionality, making daily tasks more convenient and efficient. 5 - Open Concept Design: The large open concept layout enhances the overall appeal of the house, providing a seamless flow between living spaces and creating an inviting ambiance. 6 - Outdoor Space: The property includes a large workshop/barn spanning 3000 Sqft at the back, offering additional space for hobbies, storage, or potential work areas. 7 - Second Dwelling Option: A floor plan for a second dwelling home offers the purchaser the unique opportunity to explore additional living or rental options (Buyer to verify). Don't miss out on this! (id:44788)
Smart From Home Realty Limited
79 Royal York Rd
Toronto, Ontario
Attention Visionaries & Dream Weavers! Unlock the potential of this semi-detached sanctuary just a 15-minute stroll from Mimico GO. Why pay more to be closer to downtown when you can travel there faster from here? Yes, this place needs love, but whats a little adventure to the bold? Dream big: open layouts, custom finishes, a personal touch! Nestled in a prime location, you're mere steps from tranquil parks by the lake, essential amenities, and plenty of restaurants and bars along Lakeshore West or a short streetcar ride to Queen West and Ossignton. Plus, French immersion schooling, a next-door playground, and a daycare across the street seals the deal for the savvy family. Right-of-way parking? Check! Quick access to the Gardiner? Check! Bring your dreams (and maybe a hard hat) and lets make magic happen. Call it a fixer-upper; we call it a canvas. Lets paint your masterpiece! **** EXTRAS **** Don't forget the sweet parking setup - a right-of-way at the back of the house that exits onto a quiet side street. No need to worry about getting your car in and out of the main road! (id:44788)
Bosley Real Estate Ltd.
#1218 -339 Rathburn Rd W
Mississauga, Ontario
Spacious 585Sf 1-Bedroom Suite In The 'Mirage Condo'. Functional Layout. Freshly Painted. Large Bedroom. Modern Kitchen With Breakfast Bar. Resort Style Amenities For Residents' Enjoyment. Close To Square One, Sheridan College, Movie Theater, Transit, City Hall And More. **** EXTRAS **** Includes Existing Fridge, Stove, Dishwasher, Washer & Dryer, Window Coverings/Blinds, All Elfs. (id:44788)
Living Realty Inc.
35 Cedar Creek Rd
Springwater, Ontario
Introducing the charming Village of Midhurst, nestled in the heart of Springwater Township. With approximately 2,600 residents, this vibrant community boasts an array of amenities and facilities, all amidst picturesque natural surroundings. Enjoy easy access to skiing, golfing, hiking trails, and provincial park, while still being just minutes away from the bustling City of Barrie, shopping, dining and convenient Hwy. 400 access. This updated two-storey home offers modern comfort and convenience. Featuring a welcoming layout with four bedrooms, an attached insulated garage, and a double-wide paved driveway, it exudes warmth and functionality. Stay cozy with an efficient Hydronic Radiant Hot Water Heating System, complemented by Natural Gas & Electric fireplaces, as well as an A/C- Heat Pump for year-round comfort. The recently renovated kitchen is a chef's dream equipped with built-in appliances, including a microwave, fridge, stove, dishwasher, and range hood. Added conveniences such as washer, dryer, central vac, and window coverings enhance the living experience. Revel in the blend of ceramic, porcelain, laminate, and hardwood flooring throughout, creating a stylish and durable interior. The fully finished basement presents versatile living options, complete with a laundry room and an in-law suite boasting a separate entrance through the Garage, bedroom, bathroom, and kitchen with fridge and stove. Recent upgrades include new front and back doors, as well as a newer shed and deck, while most windows have been recently replaced for enhanced energy efficiency. Outside, the park-like fenced yard offers a serene retreat, perfect for relaxation and outdoor activities. With friendly neighbors and a tranquil atmosphere, this property epitomizes comfortable suburban living at its finest. **** EXTRAS **** Main floor powder room; hydronic radiant heat, A/C/Heat pump, owned hot water heater, owned water softener (id:44788)
RE/MAX Crosstown Realty Inc.

