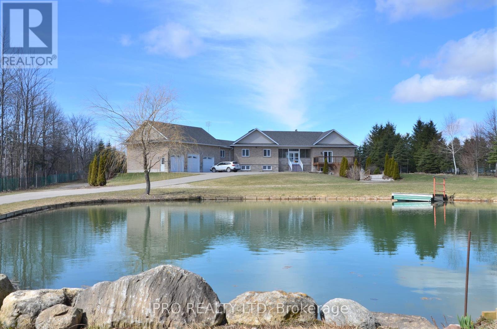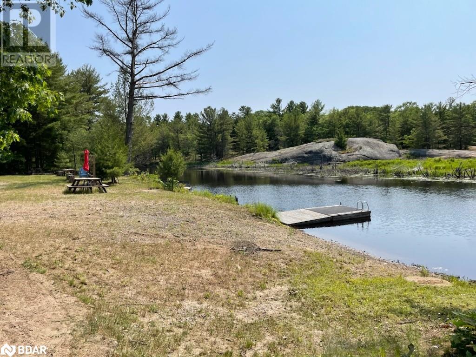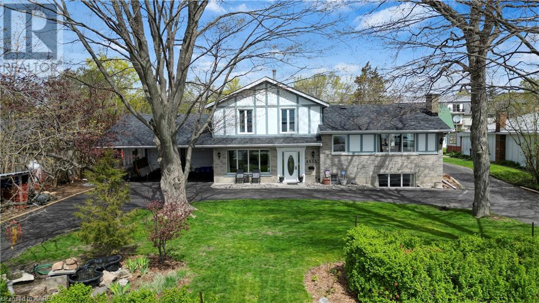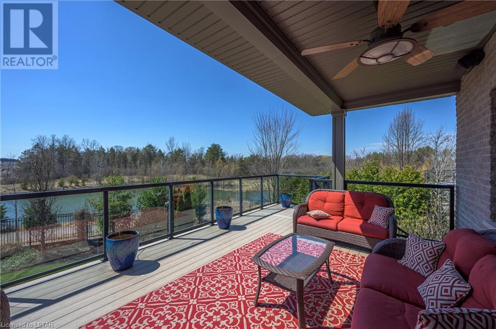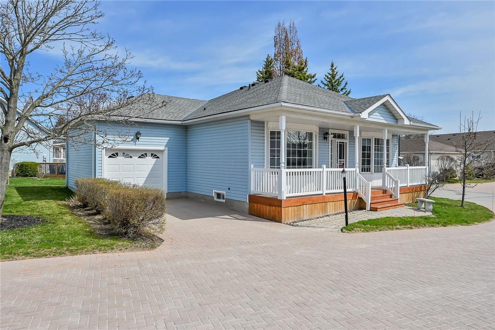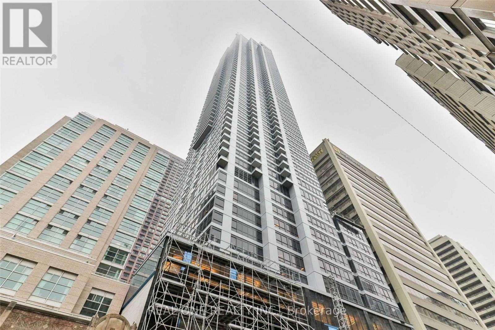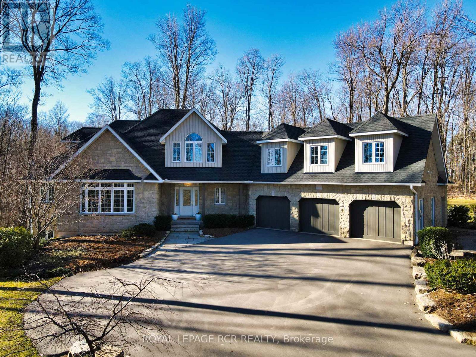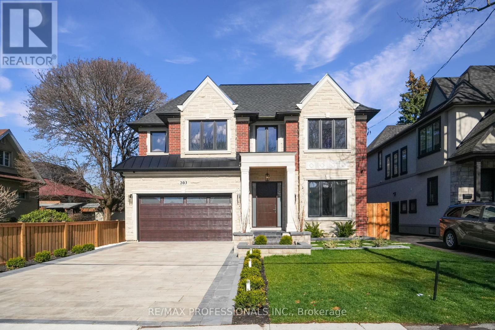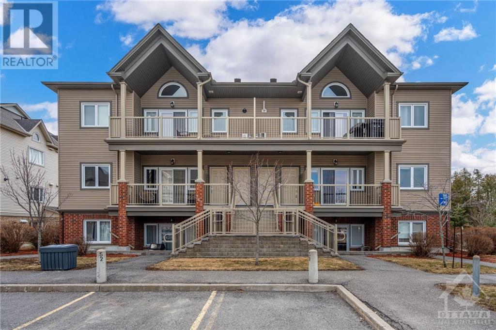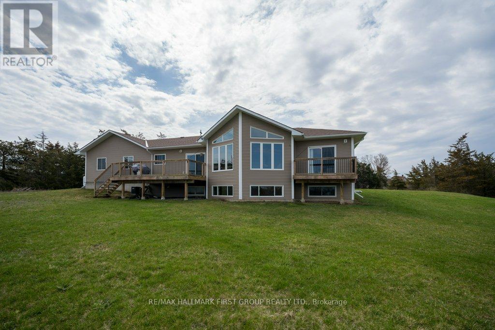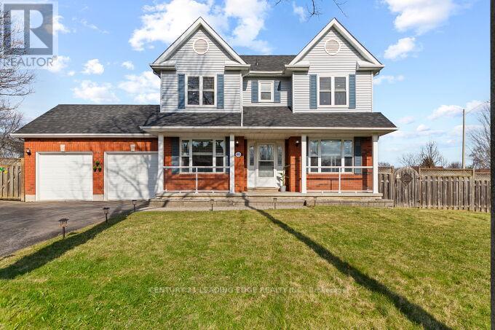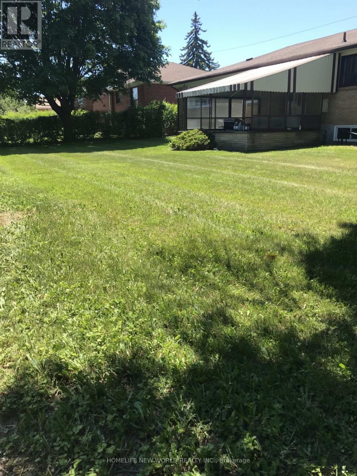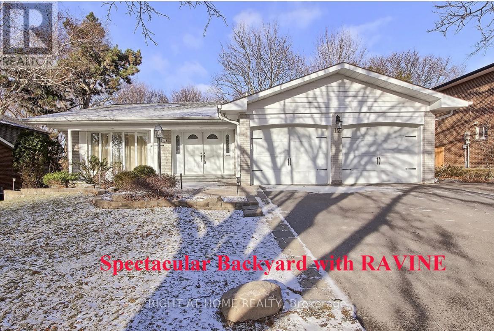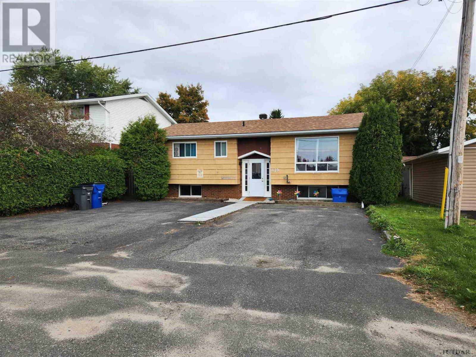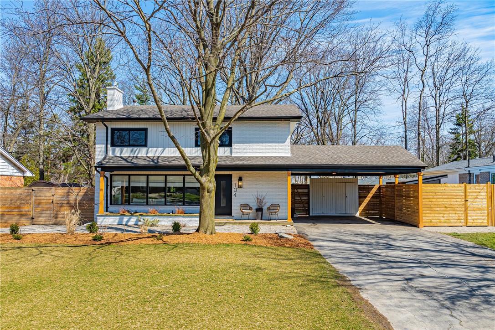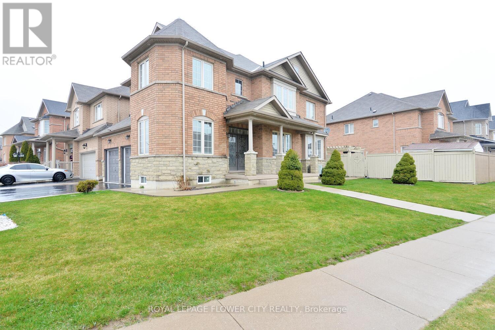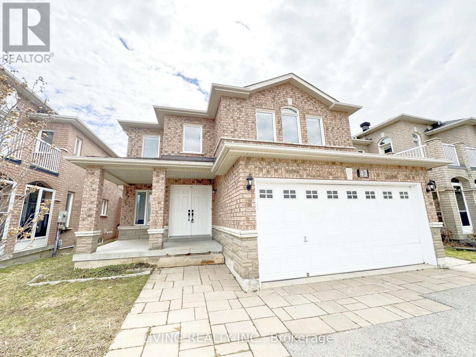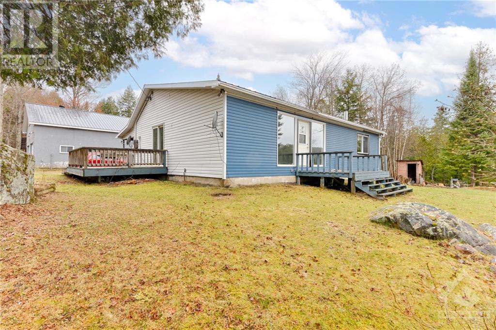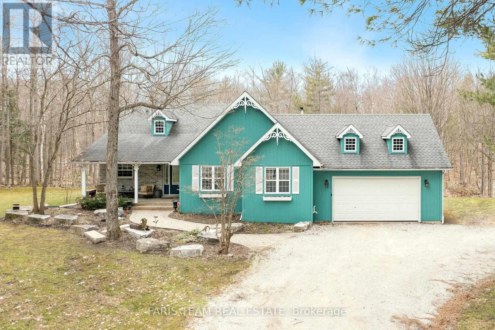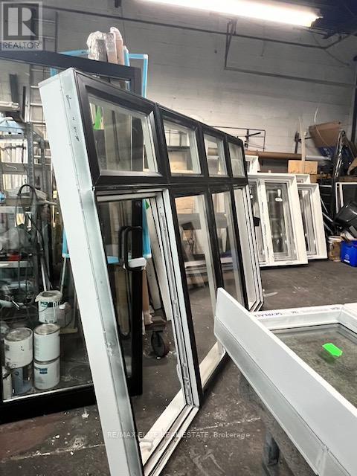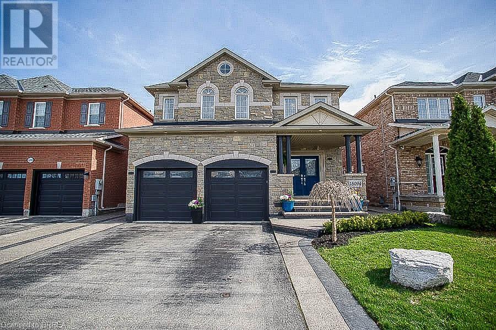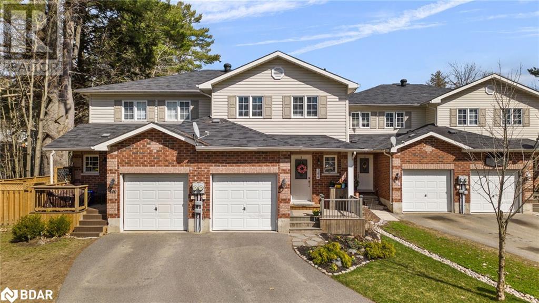434424 4 Line
Amaranth, Ontario
Beautiful Custom Raised Bungalow Set On 6 Acres Of Pristine Fully Fenced Land. Unique Country Living Minutes From All City Amenities. Perfect Setup For An Extended Or Multi-Generational Family. Inviting Iron Gate & Paved Driveway. Mature Landscaping With Two Large Ponds. Amazing Workshop With Hydro, Concrete Floor, Drive-In & Out Doors. Perfect Space For Your Hobbies, Projects, Tools & Toys. Attached 3-Car Garage With 444 Sq. Feet Loft. Open Concept 7 Years Old Bungalow Boasts Almost 5000 Sq. Feet Of Living Space. All 9' Ceiling On The Main Level. Extensive Decking With Multiple Walkways Perfect For Entertaining. This Dream Home Offers 3+2 Bedrooms & 4 Bathrooms With 2 Basement Walkouts. Large Mudroom With Access To The Garage & Loft. Lower Level Providing 2 Oversized Cantinas & Laundry Room With Front Load Washer & Dryer. The Open Concept Creates A Seamless Flow Between Living Spaces. Gourmet Kitchen With Custom Cabinetry, Stainless Steel Appliances & Quartz Countertops. Spectacular Family Room With Cathedral Ceiling And Fireplace. ***Must View The Virtual Tour*** **** EXTRAS **** Detached Workshop(48'X26') W/Concrete Floor & Hydro. 2 Garden Sheds & Chicken Coop. Green House W/Wood Stove. Custom Iron Gate. 2 Large Ponds. 2 Oversized Cantinas, Enclosed Front Porch, Mudroom & Garage Loft (444 Sq. Ft.). Paved Driveway. (id:44788)
Ipro Realty Ltd
17 Worsley Lane
Nobel, Ontario
Beautiful residential building lot on the shores of the Shebeshekong River. This lot offers direct access to Georgian Bay with western exposure, two docks, hydro to the shed, a septic system and is on a year round private road. Wonderful opportunity to build your dream home or cottage on this level lot. Park your boat at your private dock, drive down the river to access Georgian Bay and enjoy incredible fishing and explore miles of beautiful lake. Don't miss out on this great property! (id:44788)
RE/MAX Hallmark Chay Realty Brokerage
4535 Bath Road
Amherstview, Ontario
Discover your slice of Lake Ontario near the city of Kingston. This home boasts a spacious harvest kitchen with hardwood floors, granite countertops, and custom cabinets, perfect for family meals and social gatherings. It features a separate dining room and a living room with a fireplace, offering views of Lake Ontario. Relax in the cozy family room with a wood stove and TV, or venture to the lower level to savor a drink at the bar, complete with a third fireplace. The upper level includes 3 bedrooms, a main bath, and an additional 3-piece bath on the main floor. An impressive heated 1250 square foot garage with 4 bays provides ample space for vehicles or a home business. Additionally, there's a 400 square foot two-car garage for extra storage and tools, alongside a carport. On the separate waterfront parcel, find a concrete boathouse with a rooftop patio wired for a hot tub. The waterfront is pristine and weed-free, ideal for swimming or fishing. Downtown is just a 15-minute sea-doo ride away. The home has seen numerous upgrades in the last decade, including some windows, shingles, furnace, and paint. A circular driveway allows for easy access, and there's plenty of paved parking at the back. Contact us today to schedule your viewing. (id:44788)
Sutton Group-Masters Realty Inc.
231 Pebblecreek Walk
London, Ontario
Spectacular views of the pond and forest - a kaleidoscope of seasonal artistry every day from the bedrooms, the great room, the dining area including unobstructed views from the composite deck & glass railings. Set on a lush walk-out lot at the top of the cul-de-sac this 4 + 1 bedroom executive home ticks all the boxes. Interior finishes are as glamorous as they are classic. Interior offers recent renovations to main/2nd floors 2022. Walk-out lower level was finished to the nines in 2020! Extensive built-ins throughout. Main floor office/den offers ambient lit wall to wall cabinetry. Open concept living combines a spacious living room/kitchen fusion showcasing beautiful built-in cabinetry, fireplace, ceiling-height cabinetry, 4-seat centre island, herringbone tile backsplash, sleek stone surfaces, oversized windows, built-in banquette/dining area, upscale stainless appliances, natural White Oak hardwood and a soft, ivory palette that combine to create a light-infused gathering space with incredible views. Wet bar/barista station + separate servery lead to an unexpected upscale pantry wrapped in built-in storage w/an integrated 2nd fridge & a study space. Crafts, computers, homework - we've got it covered with a custom flex room on main floor. Same level finishes continue through the laundry room, mud room & powder room. 2nd floor landing offers another surprise with a built-in back-lit library leading to 5-piece main bath,4 bedrooms including spacious primary with 5-piece ensuite w/ heated floors. Magazine-ready finished walkout level adds gorgeous media room w/ fireplace, 5th bedroom w/ built-in study, lux 3-piece bathroom & a killer wet bar w/ dishwasher, beverage fridge. All this and you haven't even stepped into the sunroom addition with retractable windows that opens onto extensive concrete patios, a Bullfrog hot tub & a separate shop/studio/she shed with hydro & covered patio. Separate dog run. Incredible landscaping, Welcome home. (id:44788)
Sutton Group - Select Realty Inc.
244 Silverbirch Boulevard
Mount Hope, Ontario
Welcome to The Villages of Glancaster, a sough after adult active condominium community with year round access to the Club House. Original owners of "The Trillium" design, features a spacious bungalow layout w/ large front porch. The main level features a spacious bedroom, main level 4pc bathroom w/soaker tub w/door, a large living/dining room combo great for entertaining, large primary bedroom with 3pc ensuite bathroom w/shower, large eat in kitchen w/built in pantry, washer & dryer & patio doors to the backyard deck . The garage has a separate entrance to the finished basement which features a 2nd kitchen & large large rec room, workshop/utility room & cedar closet & large coldroom. Roof approx 5 years ago, garage door replaced 2019. Don't miss out ! (id:44788)
Royal LePage State Realty
#2111 -395 Bloor St E
Toronto, Ontario
Beautiful Two Bedroom Corner Unit W/Unobstructed Breathtaking Views Of Toronto And Rosedale Valley * Functional Layout , Laminate Flooring, , Modern Cabinetry And Kitchen* Ensuite Laundry *Large Window* Right At Sherbourne Subway Station. 5 Minute Walk To Yonge/Bloor And Yorkville* 10 Minute Walk To U Of T * Steps Away From High End Boutiques, Minutes Walk To Bloor/Sherbourne Subway! Great Amenities: 24Hr Concierge, Gym... (id:44788)
Real One Realty Inc.
20736 Mississauga Rd
Caledon, Ontario
Gorgeous stone house on a quiet sought after private road minutes away from The Hill Academy, Golf Canada, TPC Osprey Valley, Millcroft Inn & Spa. Exceptional country living with modern luxury and natural tranquillity including stone patios and walkways, immaculate gardens and majestic maple trees. South facing open concept kitchen, custom designed with natural stone accent wall, honed granite countertops and top-of-the-line Miele & Bosch appliances. Main floor primary suite with luxury ensuite, soaker tub, walk-in shower, two vanities & heated floors. Bright 4 season sunroom with wood stove. Expansive great room with gorgeous windows and stone fireplace. Finished lower level with office, lots of natural light, gas fireplace and games room. Private apartment with separate entrance over the three car garage with epoxy floors. This exceptionally designed estate offers private country living with great amenities nearby. **** EXTRAS **** 6000 sq ft of living space, Kitchen renovation in 2022, Paved driveway, Custom wooden garage doors, no through road with access to 500 acres of Credit Valley Conservation land & trails, Rogers Internet (id:44788)
Royal LePage Rcr Realty
203 Shaver Ave
Toronto, Ontario
Welcome to your dream home in the heart of the city! This stunning new custom-built residence offers unparalleled luxury and comfort on a coveted 216ft deep lot, providing a cottage feel within the city!. 4028 sqr Feet Above Grade & 5306 Sqr Ft Of Total Living Space including Basement. The main floor features exquisite 10ft coffered ceilings, a custom-designed family room, elegant wall paneling, and detailed crown molding. Step into a modern kitchen, equipped with top-of-the-line appliances and a connected servery. 5 spacious bedrooms, each connected to a full washroom. 4 walk-in closets, ample storage space, and Wide Hallway with a skylight. Large entertainment space complete with a mini bar. Experience ultimate comfort with an Elegant elevator to all three levels, heated floors throughout the basement, kitchen, and all washrooms. A heated driveway and front porch, eliminating the hassle of shovelling snow during winter months. Plus 2 more basement Bedrooms, 2 fireplaces, porcelain counter, backsplash, & Slab floor Tiles. Valence Lighting, Electrical pool/hot tub rough-in, electric car charger, exterior Pot Lights All Around home, Garden Lighting. 2 large Garden Sheds, multi-zone sprinkler system 6 CCTV cameras, smart AV, lighting, and doorbell systems, Automated Lighting, Basement Kitchen Rough In Behind Bar, Sound Proofing Between Floors, Stone Exterior Staircase From Basement Walk Up, 8 Inch Hardwood Floors Oak Cabinets, Speaker System, Floating Staircase On all Floors, Glass Banisters. Composite deck with glass railings., Exterior Speakers, Apoxy-coated 2 car garage, electrical car charging port, central vac. 2 Laundry Rooms, Impeccable Design With Timeless Neutral Colours. Professionally Landscaped, Gas Hook Up For BBQ, High Ceilings. Spectacular Central Etobicoke Area. Close To TTC, Kipling Station, Go Station, All Major Highways, Minutes To Down Town, Lake, Parks & Trails., Walking Distance To Great Schools, Grocery, Great Restaurants, & Shops. **** EXTRAS **** Top of the line stainless steel appliance,front load washer/dryer. pot filler, 17 speaks, camera system, tankless water heater,coffered ceilings with stip lights, door bell camera. Chandeliers, Strip Lighting & Pot Lights. (id:44788)
RE/MAX Professionals Inc.
362 Wood Acres Grove Unit#f
Ottawa, Ontario
Well situated main level condo with TWO PARKING SPOTS in sought out Findlay Creek. This bright home provides a desirable open-concept living/dining area with hardwood flooring, two well proportioned bedrooms and upgraded bath. The kitchen features granite counters, potlights and tracklighting, stainless appliances, breakfast bar, lots of cupboard space and a generous walk in pantry/additional storage room. An in-suite laundry room plus bathroom with upgraded granite counters and fixtures complete the condo. Good sized balcony with gas hookup for entertaining and convenient indoor/outdoor living. Excellent location close to shopping, restaurants, green space, bike/walking paths and transit. All this and two parking spots make this a terrific opportunity. 24 hours notice required for showings. (id:44788)
Engel & Volkers Ottawa Central
2516 County 9 Rd
Greater Napanee, Ontario
Welcome to your dream home overlooking the picturesque Bay of Quinte. Enjoy the night lighting of Deseronto in the distance. This stunning 3-bedroom, 3-bathroom bungalow sits majestically on a 24-acre hillside, offering unparalleled views and tranquility. The property is treed with trails and an abundance of wildlife. Step inside to discover a custom-designed kitchen featuring quartz countertops, built-in appliances, and a seamless flow into the open-concept living area with vaulted ceilings. The main floor is dedicated to a convenient living space, including a primary suite with an ensuite bathroom, ensuring comfort and convenience. The basement, with its large windows, feels like a walkout space with natural light, creating an inviting ambiance for gatherings or relaxation. Constructed in 2015, this home showcases pride of ownership and meticulous care. Don't miss the opportunity to experience this exceptional property. Explore the multimedia link for a captivating video tour and access the brochure link for detailed information. This is more than a home; it's a lifestyle. (id:44788)
RE/MAX Hallmark First Group Realty Ltd.
4450 County Road 8
Prince Edward County, Ontario
Searching for that special waterfront with the sound of water lapping at the shore and expansive views? This over an acre with 340 plus ft. of fabulous south facing waterfront, close to Waupoos, is it! This offering includes a 4 season 3 bdrm house and potential for a 2nd home to be built on the vacant area or it could be a great place for a garage/additional living space. Live in the existing house while you build... Lots of room to imagine what you can transform it into with these 2 merged lots! This is a vibrant area with Wineries, the Cider Co., restaurants close by. The Rec Centre in Waupoos offers so many options to residents in this vibrant community. From Concerts in the Park, seasonally, Tennis, Pickleball, yoga, euchre are just a few offerings. (id:44788)
Chestnut Park Real Estate Limited
63 Stanford Cres
Clarington, Ontario
Premium Corner Lot 3 Bedroom 2 Storey Detached Home With 63 Foot Frontage In Great Newcastle charming family-oriented neighbourhood This home boasts finished flooring beneath the carpet, modern pot lights throughout, iron pickets enhancing its charm and contemporary appeal. This delightful home presents a spacious open-concept family room and dining space that seamlessly connects to a deck, a generously sized eat-in kitchen with a breakfast nook, a primary bedroom featuring an ensuite bath and a walk-in closet, a finished basement, a two-car garage, and a secluded fully fenced yard complete with a deck at the corner. Just moments away from the picturesque downtown, school, arena, parks, and a complete array of conveniences, in addition to easy access highways, library, park, groceries etc (id:44788)
Century 21 Leading Edge Realty Inc.
203 Goddard St
Toronto, Ontario
**Fantastic Residential Development Opportunity In The Heart of North York! Ready To Build Your Dream Homes**!! Over $50,000 Yearly Rental Income. **DO NOT WALK THE PROPERTY**. (id:44788)
Homelife New World Realty Inc.
12 George Henry Blvd
Toronto, Ontario
Welcome to your dream home nested in the prestigious Henry Farm community of Central Toronto. This exquisite residence offers unparalleled luxury and comfort. Key Features: Location, Spectacular views of Toronto's largest ravine, access to public transit including bus and subway lines, abundance of green spaces for outdoor enjoyment. Exceptional and rare big frontage with stylish architectural design, perfect for split-level detached family living. Move-in ready condition with recent upgrades throughout. Spacious upgraded kitchen featuring a breakfast area and direct access to backyard patio overlooking the ravine. Cozy family room with gas fireplace and walkout to backyard patio, ideal for entertaining guests. Convenient main floor bedroom, providing ease of access without stairs to climb. Enjoy In-suite large laundry & side entrance. Many common errands can be accomplished on foot, with variety of shops and services nearby. Perfect for families with nearby schools & daycares. **** EXTRAS **** New luxurious washrooms (2023). Elegant living and dining areas with serene garden views. (id:44788)
Right At Home Realty
419 Buffam Dr
Temiskaming Shores, Ontario
Nice duplex in a family friendly neighbourhood. Main floor 2 bedroom unit with in-suite laundry and walk-out to the deck and private back yard. 2 bedroom basement unit with in-suite laundry. Both units are vacant, clean, freshly painted and ready for you to select your tenants. Roof 2020, owned hot water tank 2023. Plenty of parking. Visit the 360 Tour! (id:44788)
RE/MAX Pursuit Realty Corp.
104 Price Avenue
Hamilton, Ontario
Welcome to 104 Price Avenue! Nestled in the highly sought after Westcliffe neighbourhood and situated on a large 82x148 ft lot, this beautifully renovated 3 bedroom home offers the perfect blend of modern living and natural beauty. Step outside your door and immerse yourself in the serene surroundings of the escarpment, with stunning views and access to walking trails just moments away. Inside, the home welcomes you with a bright and spacious layout, featuring a modern kitchen with stainless steel appliances, sleek quartz countertops, and ample storage space. The open-concept living and dining area is ideal for entertaining, with large windows that fill the space with natural light. The bedrooms are generously sized, offering comfort and privacy for the whole family. A stunning 5 piece washroom with a water closet and a convenient laundry room adds to the functionality of the home. The finished basement includes a large rec room, office space, large washroom and infrared sauna. Outside the property is a true oasis, with a beautifully landscaped backyard that offers the perfect spot for relaxing or hosting summer gatherings. Located near the Chedoke stairs, this home is perfect for those who enjoy an active lifestyle, with endless opportunities for hiking, biking, and exploring right at your doorstep. Easy access to downtown/Locke street. Don't miss your chance to own this stunning home in one of the city's most desirable neighborhoods. (id:44788)
RE/MAX Escarpment Realty Inc.
2 Addiscott St
Brampton, Ontario
Welcome To the 2 Addiscott PIE SHAPE 69 FEET WIDER FROM BACK, CORNER LOT With 4 Spacious Bedrooms ,IN HIGH DEMAND AREA, 3 Washrooms upstairs,with jack and jell ,Double Car Garage ,close to schools ,bus stop ,VERY well kept clean house .Main floor Laundry , DOUBLE DOOR ENTRY ,MODREN HUGE KITCHEN , WALKEOUT TO HUGE BACK YARD ,SEPRATE FAMILY & LIVING ROOMS, SHOWS WITH THE CONFIDENCE, **** EXTRAS **** STAINLESS SLEEL FRIDGE/STOVE ,WINDOW BLINDS ,FINISHED BASEMENT WITH LEGAL SIDE ENTERENCE ,GENRATING EXTRA INCOME.Garage door opner .ADVANCED SPRINKELS SYSTEMS TO INCREASE THE BEAUITY OF THE CORNER LOT. (id:44788)
Royal LePage Flower City Realty
43 Bayswater Ave
Richmond Hill, Ontario
Beautiful 4 bedroom home with a scenic view in prime oak ridges community, backing onto a ravine and pond. Just steps to conservation trails, schools and all amenities. Walking distance to Lake Wilcox and Yonge Street. Beautiful quiet street in desired neighborhoods. Fully renovated kitchen with new quartz counter top with modern sink, new Centre Island. New hardwood stair and floor in family room, living/dining room and all bed rooms. Finished basement with walk-up separate entrance to yard. Basement kitchen, 3 pcs bath and sauna. A must see! Easy to show. **** EXTRAS **** Updated kitchen; Pot lights; New hardwood floors; New stairs; Big storge room /w laundry; Separate entrance to basement; Basement kitchen; 3 pcs bath and sauna. (id:44788)
Living Realty Inc.
6289 Willow Drive
Lancaster, Ontario
Nestled along the serene shores of the St. Lawrence River, this charming one-bedroom cottage offers a blissful escape from the everyday hustle. Whether seeking a peaceful getaway or year-round residence, this idyllic retreat promises both comfort and convenience. With some updates, this compact treasure will last you for years to come. The picturesque water views, a single car detached garage, and easy access to Montreal just 50 minutes away, are features residents can enjoy. Embrace leisurely swims or canoe adventures via the community path to the water, while the welcoming atmosphere of Westley's Point ensures a safe and friendly community for all. Don't miss the opportunity to experience the allure of waterside living – schedule your viewing today and step into a world of tranquility and natural beauty. (id:44788)
Decoste Realty Inc.
6097 Matawatchan Road
Madawaska, Ontario
Welcome to the Greater Madawaska, where the river flows and time stands still. This recreational retreat is nestled on 2.8 acres of land across from the beautiful Madawaska River boasting serene river views. With 3 beds, 1 bath, living/dining room, and 4 spacious outbuildings, the opportunity to make this your own retreat awaits! Upgrades include well pump, hot water tank, pressure tank, freshly painted. Embrace yourself in the beauty of country living. 24 hour irrevocable on all offers. (id:44788)
Coldwell Banker First Ottawa Realty
4522 Trent Tr
Severn, Ontario
Top 5 Reasons You Will Love This Home: 1) Discover the charm of this delightful ranch bungalow, boasting an elegant blend of brick and wood exterior, nestled on nearly 3-acres of pristine landscape 2) Inviting and open floor plan flooded with natural light and a fireplace gracing the great room, presenting a welcoming ambiance throughout the home 3) Uncover potential within the expansive basement, offering ample space for customization and additional living areas 4) Retreat to the serene sunroom, seamlessly extending to a spacious deck adorned with a newer hot tub and pool, perfect for indulging in summer relaxation and outdoor entertainment 5) Exquisite outdoor living space featuring a spacious back deck complemented by a hot tub and an inviting pool, perfect for leisure and relaxation. 2,978 fin.sq.ft. Age 23. Visit our website for more detailed information. (id:44788)
Faris Team Real Estate
#5 -40 Melford Dr
Toronto, Ontario
Profitable Window & Door Manufacture and installation business For Sale! Seller invested over $150k! All New Automatic Equipment and machines! Save labor cost! Established Show Room Full-Size Kitchen, Island That Can adapt cabinet business too. Stable Wholesale business plus additional installation very profitable. Experienced staff and contractors in place. Easy to manage. No Experience required. Seller will provide training and support too! **** EXTRAS **** Around $50k inventory included. Lease 1+3 remaining. (id:44788)
RE/MAX Elite Real Estate
15094 Danby Road
Georgetown, Ontario
Stunning 2 stry all brick/stone home located in Georgetown, close to schools, parks, trails & amenities. This home offers just over a total 3800 sq ft of living space incl. 4 bdrms, 4.5 bths, fully finished bsmt, dbl attached garage & fully fenced backyard!So much curb appeal w professional landscaping, stamped aggregate concrete walkway & covered porch. As you enter the home, you will notice 9ft ceilings, modern paint tones, crown moulding & hardwood floors as well as tiles flowing throughout. The lrg entrance offers travertine tile w an inlay design, dbl closet & powder room for convenience. You will also find a beautiful formal dining room that boasts loads of natural light & a feature wall. Steps away is the eat-in kitchen that offers sight-lines to the backyard via the patio doors. Complete w maple cabinets, granite counters, lrg island, SS appliances, travertine tiles & backsplash, california shutters, pot lights & so much more! Adjacent is a spacious modern living room w a gas FP a feature wall, pot lights & california shutters. The laundry is located on the main flr for ease. On the 2nd lvl is the spacious primary bdrm, that has loads of natural light, two WI closets & a smart ceiling fan. Steps away is the ensuite w a lrg soaker tub, sep shower & dbl vanity. Also on this level is a 2nd spacious bdrm that incls a WI closet. The 3rd spacious bdrm offers a chair rail moulding, a lrg dbl closet & shares a lrg ensuite w dbl sink w the 4th bdrm. The 4th bdrm also offers wainscotting & a lrg closet. Another full bathroom completes this lvl. The bsmt incls a large rec room that can dbl as a gym. There is also a full bth w an infra-red sauna, lrg storage, cold room & furnace/electrical! The backyard incls a large deck w a gazebo & aggregate concrete pad including a wood stone fireplace! This home is truly remarkable! From the immaculate exterior to the modern finishes the attention to detail has been flawlessly executed!!! Don't miss out! (id:44788)
Revel Realty Inc
144 Pine Street
Bracebridge, Ontario
Presenting 144 Pine St located in the desirable Bracebridge. This 2-storey townhome offers 4 bedrooms, 2.5 bathrooms, and updates throughout. The enhancements start with the beautiful curb appeal on the exterior and your private covered porch, where you can enjoy your morning coffee. Step inside to find the perfect blend of modern elegance and comfort, making this the ideal place to call home! The kitchen features an open concept adjacent to the dining area which provides an inviting space to enjoy meals, with a view of the flawlessly manicured & spacious backyard through the large sliding glass doors. Second floor features an oversized primary bedroom with an semi-ensuite and Large closet. Both additional bedrooms are generously sized, offering ample closet space and endless design possibilities. Your living space extends into the fully finished basement complete with rec. room/ bedroom, storage area and a 4-piece bathroom. Enjoy your own private oasis in the fenced backyard or take advantage of the countless amenities in the area. Conveniently located within walking distance to schools, the public library, parks, shopping amenities, and just minutes from the highway. Don’t miss the opportunity to make 144 Pine St your dream home in this desirable community. (id:44788)
Century 21 B.j. Roth Realty Ltd. Brokerage

