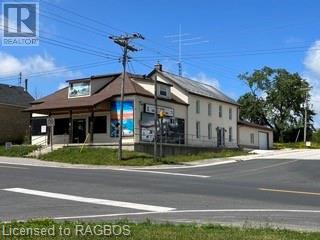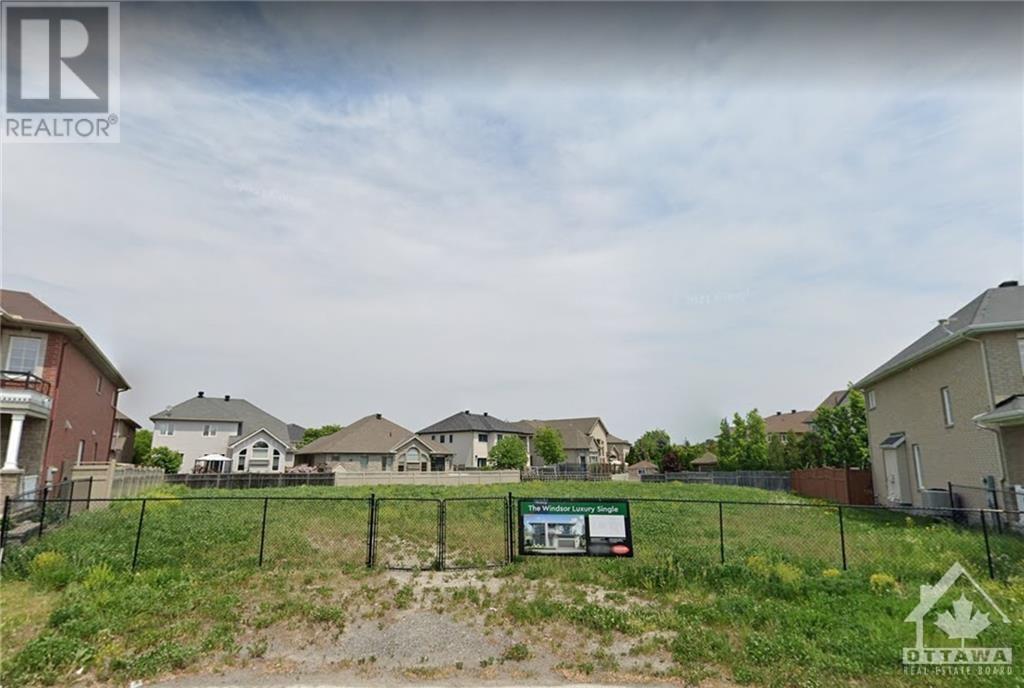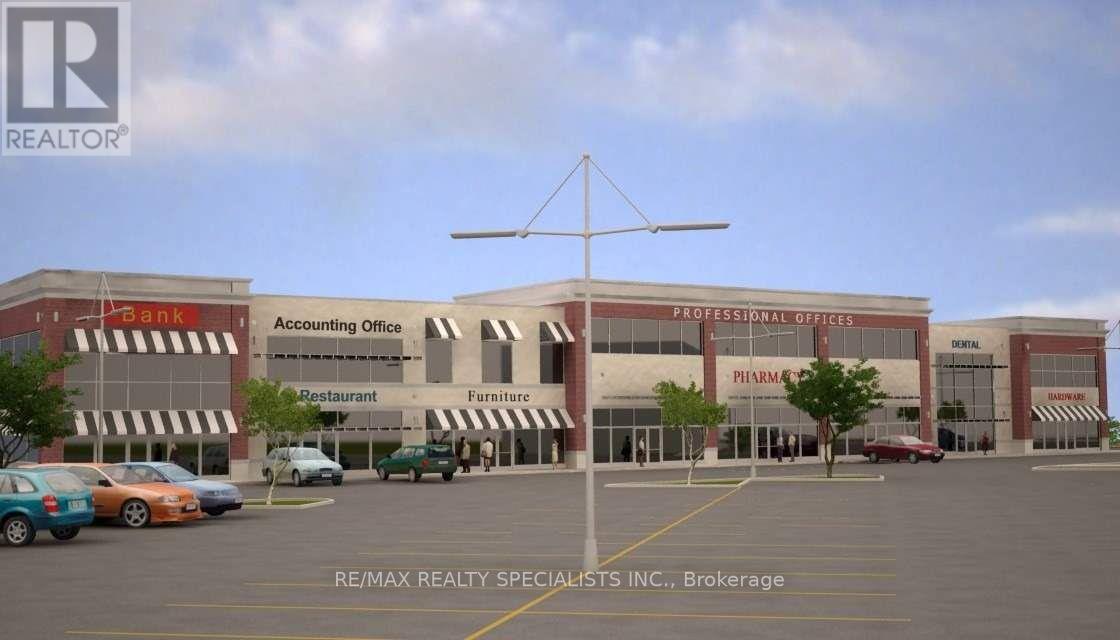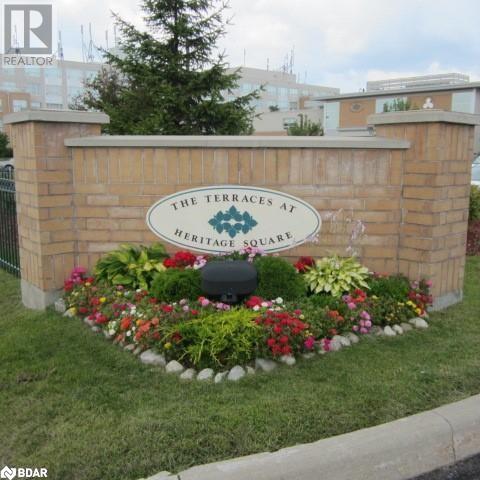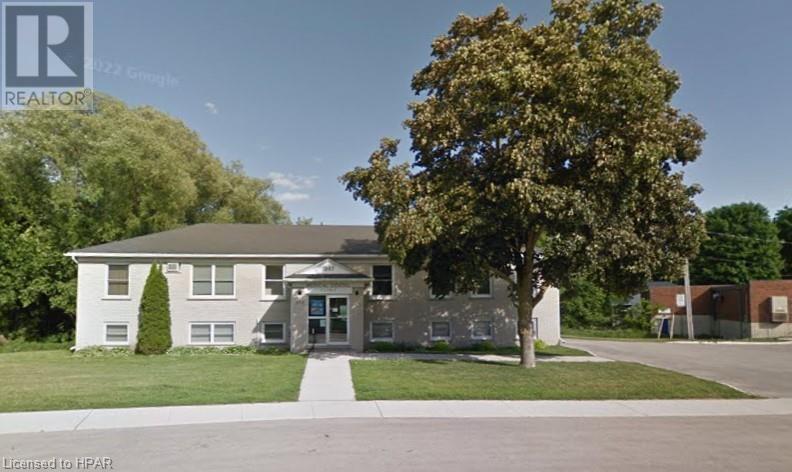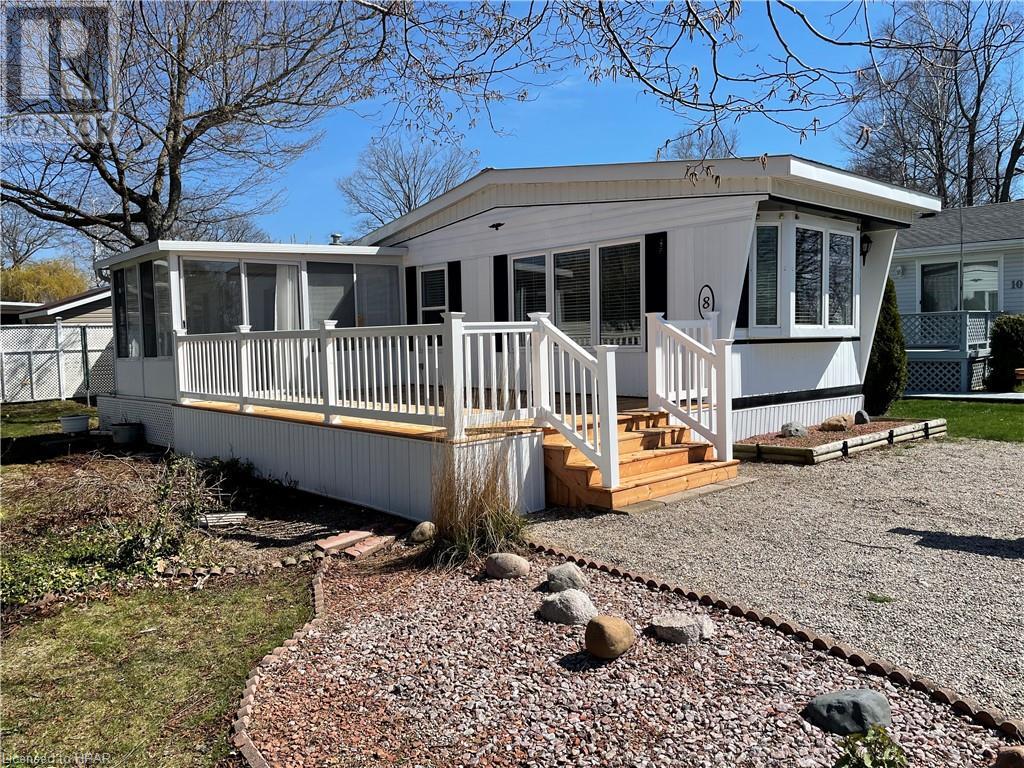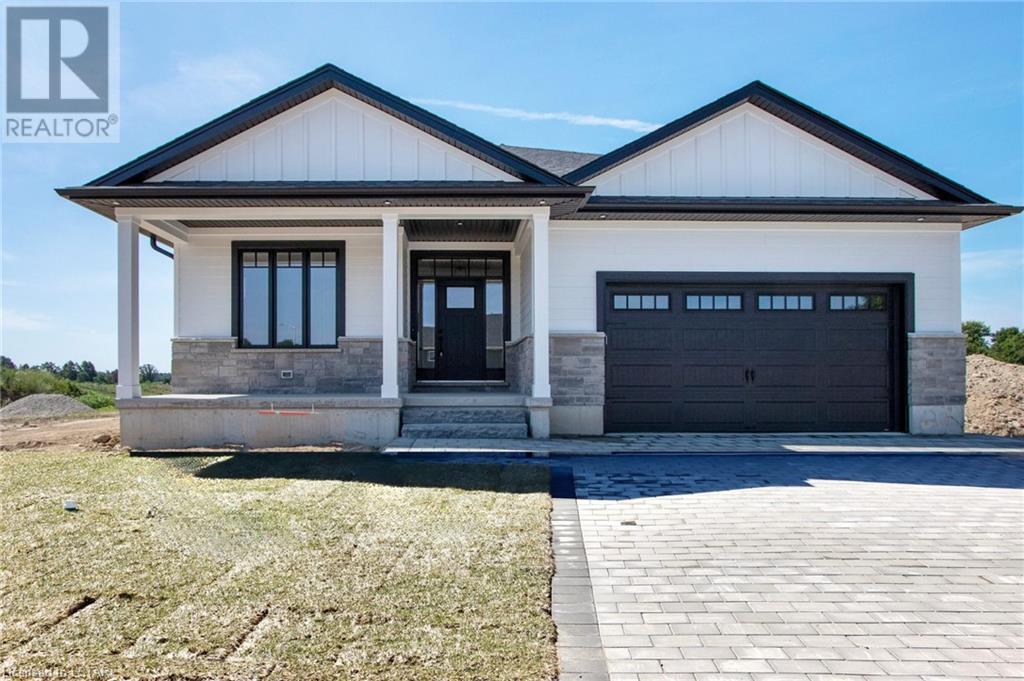3643 Highway 21
Underwood, Ontario
Looking for the perfect commercial property that offers both versatility and location? Look no further than this amazing Highway 21 corner lot! This property boasts a 2300 square foot commercial storefront + 4 bedroom living quarters. The C3 Commercial zoning designation, means it's perfect for a wide range of businesses. Located close to the Bruce Nuclear Power Development and Seven Acres, this property is situated in a prime location that offers plenty of opportunities for growth and development. The property comes with an attached garage that measures 20' x 23', which provides ample space for storage and workspace. There's also a large 36' x 48' storage building on the lot, which offers additional storage space for all your equipment and supplies. And with a spacious one-acre lot, there's plenty of room for expansion or development. In addition to its commercial features, this property also offers comfortable living quarters. The main floor is wheelchair accessible, and the property is heated by propane forced air and hot water heating. This makes it a perfect space for those who are looking for a home and workspace in one convenient location. The property is connected to municipal water, which provides reliable access to clean and safe water. And with its prime location and commercial zoning designation, it's a fantastic investment opportunity for entrepreneurs and investors alike. So don't wait – take advantage of this amazing opportunity today and start your business in a prime location with a fantastic living space attached. Contact a real estate agent today to schedule a viewing! (id:44788)
Royal LePage D C Johnston Realty Brokerage
34 Ontario Ave
Sault Ste. Marie, Ontario
Attractive building lot located in nice central location of the city. Situated on a private well treed setting centrally located. Gas, hydro and water available. Survey and frontage fees have been paid. Call today! (id:44788)
Century 21 Choice Realty Inc.
257 Madhu Crescent
Ottawa, Ontario
Looking to build your dream home? Campanale Homes has officially released ONE of the ONLY lots remaining in the award winning Prince of Wales on the Rideau. This stunning community is nestled within a lush green peninsula bordering the Rideau Canal River, with 50 acres of greens space nearby. Steps away from an expansive city park – with soccer fields and children’s play area, this is the perfect opportunity to build your dream home on a vacant lot within the City. The purchase price does not include HST. (id:44788)
Campanale Real Estate (1992) Ltd.
261 Memorial Ave
Dryden, Ontario
Embrace this opportunity! Over 17 Acres, within the City of Dryden, with one of the most scenic overviews of Wabigoon Lake and beyond. Imagine your dream home, with all of the privacy & space you could wish for. Perhaps a business venture or development for multiple family residences. Access is at the South end of Memorial Avenue. Part of the West boundary, borders Pronger Parkway. The North boundaries are the residential subdivisions of Park Crescent and Sandy Beach Mews. The East boundary abuts another large acreage, which is currently a vacant site as well. The location is prime and the dream is yours to have! (id:44788)
Austin & Austin Realty
#203 -561 York Block B Level 2 Rd
Guelph, Ontario
Fantastic Opportunity To Own A Brand New Specialized 2nd Floor Unit Commercial/Office Unit. Why Rent When You Can Be Your Own Boss! With Prime Exposure At York Rd. & Victoria Rd.Immediate Proximity To Guelph's Innovation District For Future Development. Many Uses Under Sc 2-12 Zoning: Dry Cleaning, Repair Service, Tutoring School, Vet Clinic, Manufacturing, Lawyer, Accounting, Print Shop,Furniture Shop, Real Estate Office;Taxes Not Assessed (id:44788)
RE/MAX Realty Specialists Inc.
311-315 Fourth Street
Rainy River, Ontario
125 FT X 120 FT BUILDING LOT RIGHT ON THE MAIN STREET IN RAINY RIVER, COUPLE DOORS DOWN FROM THE LEGION, NEW STREET, SIDEWALK, WATER AND SEWER HOOKUPS, EXCELLENT LOCATION TO START A BUSINESS, COME CHECK IT OUT. (id:44788)
RE/MAX Northwest Realty Ltd.
94 Dean Avenue Unit# 111
Barrie, Ontario
This Oro ground floor unit has 10 foot ceilings, a solarium with glass paned french doors and walk out to a patio from the Solarium. The bathroom has double access and it has a walk-in shower with a corner seat and grab bars for safety. There is hardwood flooring throughout the main living and bedroom area and a tiled foyer and solarium. The kitchen has a pantry and coffee station and pots and pan drawers for easy storage. Large bedroom with mirrored closet doors and a window to the solarium which is south facing. The Terraces of Heritage Square is an Adult over 60+ building, with lots of amenities . These buildings were built with wider hallways and with handrails. Ground floor lockers and a ground floor covered but open aired garage with designated parking spots and a car wash station. Gorgeous roof top gardens off the second floor, and so much more. Bathrooms with safety bars and heat lamps. Its independent living with all the amenities you will need. Walking distance to the library, restaurants and groceries. For your private viewing please contact me calls/texts/emails all welcome ** Open House tour every Tuesday at 2pm Please meet in lobby of 94 Dean Ave ** (id:44788)
Right At Home Realty Brokerage
437 Turnberry Street
Brussels, Ontario
This 925 sq ft office space located in the Medical-Dental Board building in the downtown core of Brussels. Zoned Community Facility it's a perfect opportunity for service such as an Optometrist, Chiropractor or Hearing Clinic. The space features a reception/Waiting room along with 6 office/examination rooms and small kitchen. Located on the second floor and accessible by the buildings elevator. Contact your agent for your private showing. (id:44788)
RE/MAX Reliable Realty Inc. (Seaforth)
8 Iroquois Lane
Meneset, Ontario
LAKEFRONT, located on the highly sought Iroquois Lane sits this well maintained sweet home. Rarely do lakefronts come available in this desirable “land lease” community with a gated drive down private beach. This freshly painted, tidy 1+ bedroom well maintained home is the perfect year round place for those looking to enjoy Lake Huron sunsets from the comfort of their own home. The living room is surrounded by windows optimizing the westerly exposure so that you can experience the incredible Lake Huron views all year round. Prepare meals in the galley kitchen and dine in the open concept dining area/living room space. Formerly, this home had 2 bedrooms however previous owners removed the hall wall. This space could be an office, craft room or a buyer may decide to revert this space back to a second bedroom. The primary bedroom spans the back of the home with lots of closet space and brand new carpet installed (2023). The in-suite laundry is located in the hallway. Don’t forget about the spacious 3 season sunroom where many afternoon get-togethers have taken place. Such a welcoming bright space almost year round. Take note of the wide open green space across from this lovely home where you have unobstructed views of the park-like setting and did I mention “Lake Huron sunsets”. Store off season items in the oversized shed with electricity. This cozy home is waiting for a buyer who wishes to downsize and personalize their new home. Meneset on the Lake is a lifestyle community with an active clubhouse, drive down immaculate beach, paved streets, garden plots and outdoor storage. When the beach, lakefront living, lifestyle and simplicity are your goals, consider this lovely home. (id:44788)
Royal LePage Heartland Realty (God) Brokerage
1016 King Street W
Hamilton, Ontario
Welcome to franchise Pizza Nova restaurant well established business with good income and a great location Westdale in a busy Area At King Street west,Hamilton Ontario.Corner site, high traffic location, access nearby, public transit, public libaray Major McMaster University,University residtents and High School across the Street and shopping nearby. Space 2200 square feet with basement the frontage Apx 22.16 ft x 60.41 ft deep. 2 washrooms. The rent is $3979 a month including HST, excluding TMI and the lease is available for 5 years Please do not talk with the employees.cotact real estate agent for more detai (id:44788)
Right At Home Realty
52149 Wilford Rd
Wainfleet, Ontario
** Time To Buy Low And Sell High In The Future! ** Location! Location! Location! ** 20-Minutes From Qew And 20 Minutes From Niagara Falls ** Potential Future Development. Subdivided Properties. Approximately 43 Acres. Flat Farmland. Detached Home With 3+1 Bedrooms. 16000 Sq Ft Heated Turkey Farm. 3 Seasons Turkey Approximately 25,000 Turkeys. 5000 Polo And Another Bar. Faily Big Pond On The Property ****** EXTRAS **** Equipment In The Turkey Barn And Some Machineries (id:44788)
RE/MAX West Realty Inc.
147 Mcleod Street
Parkhill, Ontario
STEP INTO YOUR DREAM HOME TODAY & SAVE BIG THIS FEBRUARY 2024. OVER $80,000 IN SAVINGS! This month, Medway Homes Inc. is offering a significant price reduction of $75,0000.00 ($899,800.00 -> $824,800.00) PLUS a FREE APPLIANCE PACKAGE! Don't miss out on this limited-time opportunity to make this house your home. Contact today for more information – terms and conditions apply. Welcome home to 147 McLeod Street, Parkhill. This new build bungalow features 4 bedrooms, 3 bathrooms, constructed by award-winning builder, Medway Homes. Nestled into the sought-after subdivision, Westwood Estates, this modern bungalow is located right beside West Williams Public school, perfect for families looking for a safe and thriving area to call home. Enjoy your morning coffee or tea on the large front porch, and your afternoons and evenings on your covered back deck. As you step inside you will be captivated by the spacious open floor plan and 9' ceilings. The main floor boasts 1644 sqft, and features beautiful engineered hardwood and quartz countertops throughout. The main floor features two bedrooms, making a perfect space for a home office, with a luxurious 4 piece main bath with shower bath. The large primary bedroom features a 5-piece ensuite with soaker tub and double vanity, a walk-in closet, and attached laundry room. The home is greeted by tons of natural light, with a large shiplap-wrapped gas fireplace in the spacious living room. To the left of the living room features an open concept kitchen and dining room. Kitchen is a dream, with a walk-in pantry, floating shelves, and an island for entertaining. The finished basement is complete luxury vinyl plank flooring, with an additional two large bedrooms, spacious rec room, and 3-piece bathroom. The property features an attached 2-car garage.10 minute drive to Grand Bend’s blue water beaches,or 30 min to London (id:44788)
Our Neighbourhood Realty Inc.

