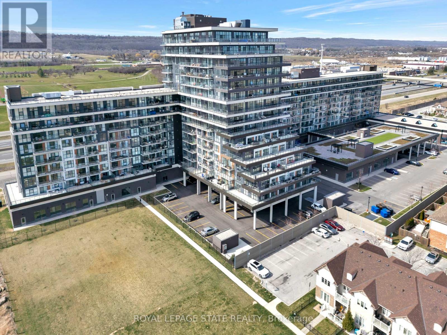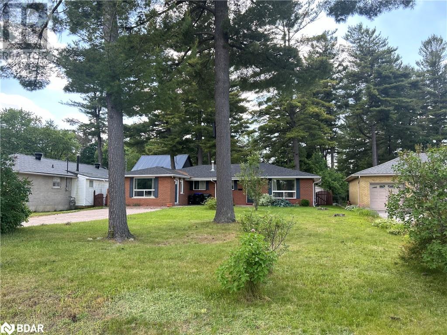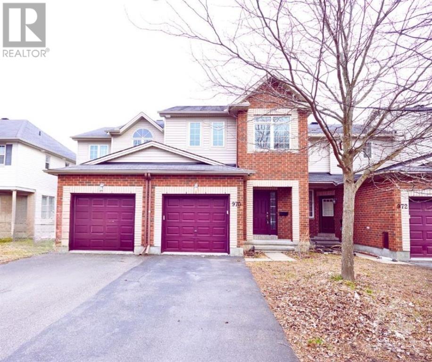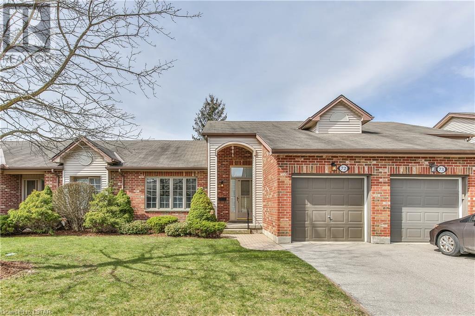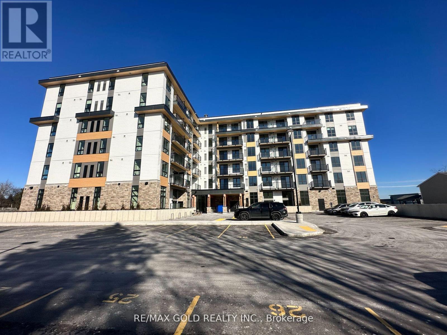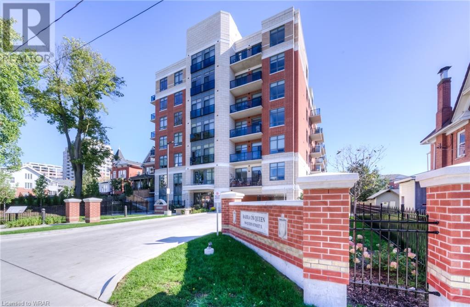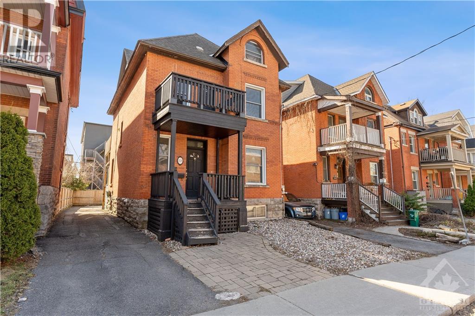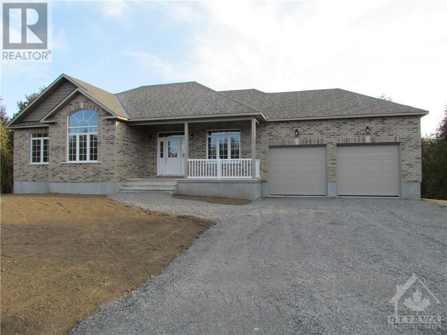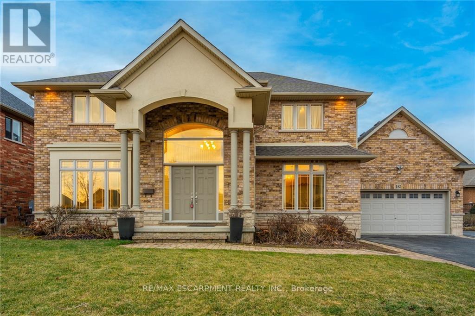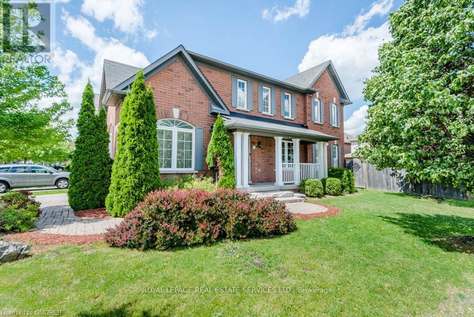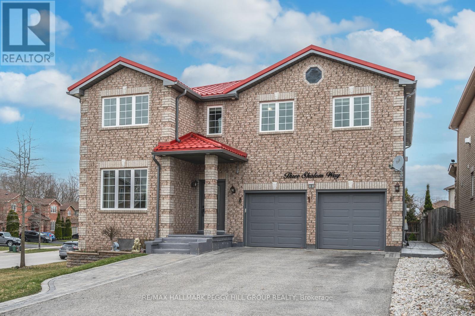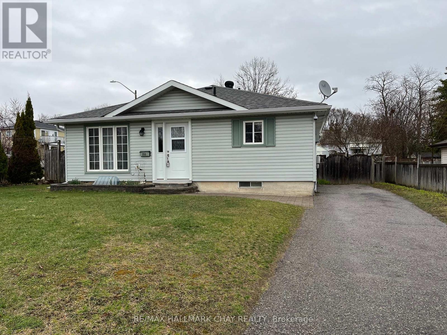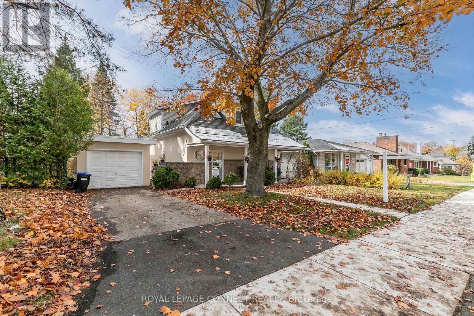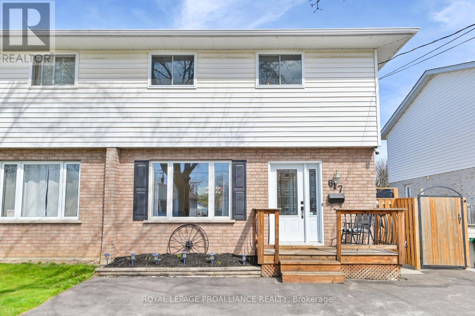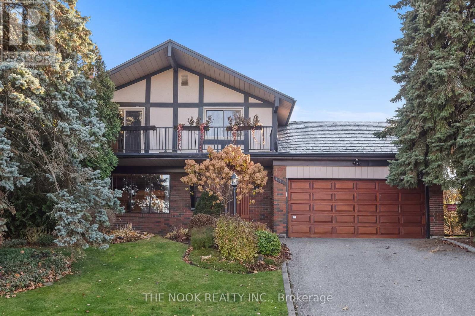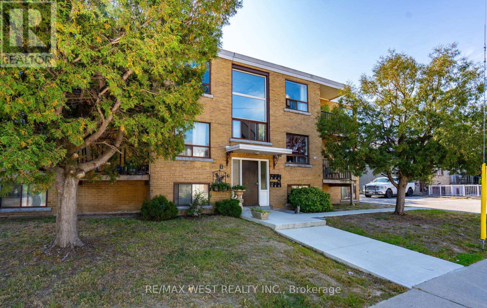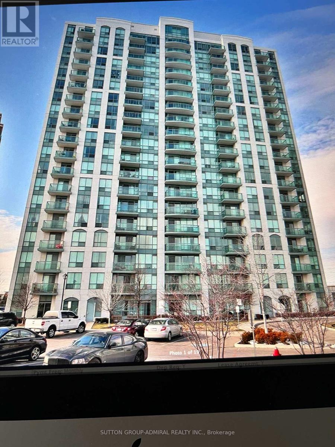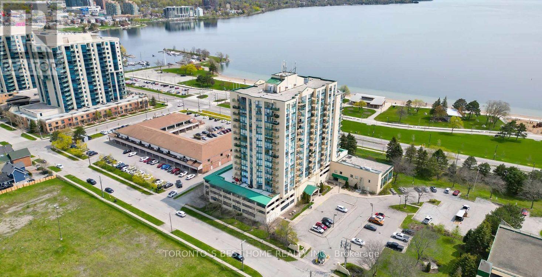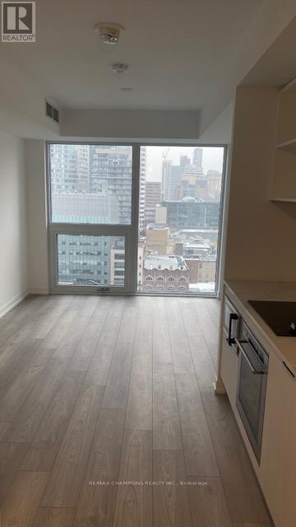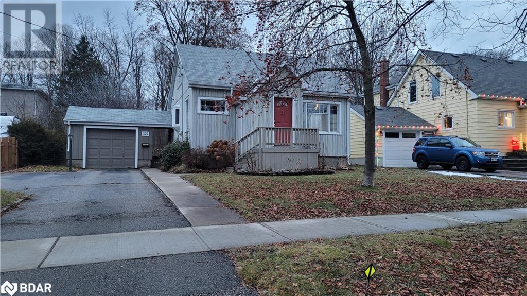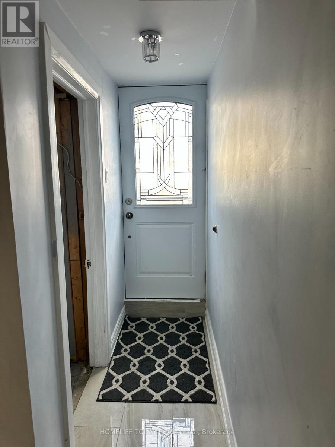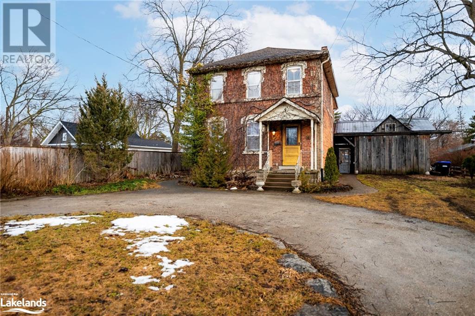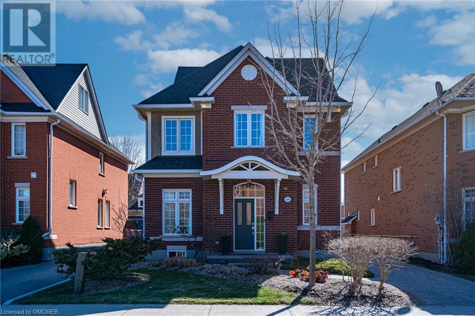#308 -550 North Service Rd
Grimsby, Ontario
Welcome to 308-550 North Service Rd, in the highly sought after Grimsby on The Lake Community! This stunning corner unit boasts over 1111 sqft of interior living in addition to approx 300 sqft of wrap around balcony space with spectacular views of Lake Ontario & Toronto skyline vistas where you will enjoy your morning coffees, beautiful breezes & outdoor entertaining. Modern living with 2BR's & 2 full baths. Panoramic views will capture your attention with the floor to ceiling windows throughout allowing for natural light in the open concept LR/DR space boasting easy ability for privacy/shade with the custom power blinds throughout. Impressive kitchen with expansive island, quartz countertops, breakfast bar, stainless steel appliances, statement backsplash & under cabinet lighting all await your culinary skills! Easy care engineered hardwood flooring throughout for a cohesive & on trend look. The primary BR features a W.I.C. & 3-piece ensuite with glass walk in shower, 2nd BR offers flex space for overnight guests or home office. Convenient insuite full size laundry. All closets fitted with custom California Closets. Bonus: Rare 2 owned underground parking spots (1 is handicapped & oversized) + locker for extra storage. Building amenities include resort style fitness center, fabulous party room, billiards, bicycle storage & rooftop patio with BBQ's for use. Enjoy easy access to the QEW, downtown Grimsby for dining, shopping and waterfront trails. Truly the lifestyle to lead. (id:44788)
Royal LePage State Realty
4 Bushey Avenue
Angus, Ontario
Investors, First Time Home Buyers or Downsizers Looking to Offset Your Mortgage with Rental Income. Welcome to 4 Bushey Ave in Angus. This 1883 Sq ft Ranch Bungalow Offers 2 Separate Main Level Suites, Divided by Shared Laundry. Both Units are Bright, Spacious, Neutral Decor & Carpet Free & VACANT FOR MAY 2024. Suite 1, Open Concept Kitchen-Dining & Living, 3 Bed & 4pc Bath. Suite 2, Large 1 Bed & 4pc Bath. Plenty of Parking for Occupants & Guests in the Double Wide Uni lock Driveway. The Backyard is Fully Fenced with Dividers, Creating Separate Spaces for Each to Entertain & BBQ Outdoors. Great Family Location, Close to Schools, Shopping, Parks, Public Transit & More. Close to Base Borden, & 20 Minutes to Barrie and Alliston. (id:44788)
Revel Realty Inc. Brokerage
970 Klondike Road
Kanata, Ontario
Discover the charm of townhouse living nestled in the welcoming community of Morgans Grant South March in Kanata South. This delightful 3-bedroom, 3-bathroom residence offers all the essential amenities for your family's enjoyment. Enjoy the inviting brick entrance, cozy living spaces, and spacious backyard with patio access. The basement impresses with a generously sized bedroom, utility room, ample storage space, and a laundry area equipped with a washer, dryer, and washtub. Upstairs, discover two additional bedrooms, a well-appointed 3-piece guest bath, a linen closet, and a primary bedroom featuring a walk-in closet and ensuite bathroom. Ideally situated close to schools and recreational facilities, this home seamlessly combines comfort and convenience. Don't miss out – schedule your showing today and envision the possibilities of calling this delightful property your new home! OPEN HOUSE on April 21, 2024, from 2:00 PM - 4:00 PM. (id:44788)
Exp Realty
1478 Adelaide Street N Unit# 72
London, Ontario
Welcome to your oasis of tranquility! Nestled in a serene and well-maintained complex, this delightful one-floor condo offers effortless living and a peaceful atmosphere. Upon entry, you'll be greeted by the warmth of this home's thoughtful design. The main floor boasts high ceilings when you first come in and two great bedrooms, including a primary bedroom with convenient access to the cheater bathroom, providing added privacy and convenience. Descend to the lower level to discover an additional bedroom, perfect for guests or use as a home office. With two full bathrooms, including one on each level, and laundry facilities currently located in the lower basement, you have the flexibility to customize your living space to suit your needs. Plus, the upper hall closet offers the option to move the laundry facilities upstairs if desired. The heart of the home is the inviting living area, complete with gas fireplaces on each floor, providing warmth and ambiance year-round. The updated kitchen features newer appliances and an eat in area great for the day to day meals as you look out to your patio area. Step outside to the back patio area, adorned with a charming gazebo, where you can relax and unwind with some trees in the rear, creating a peaceful retreat right outside your door. Additional features include a single-car garage with inside access, visitor parking within the condo complex, and the option to keep or remove the stair lift to the lower level, making this home accessible and geared for adult living. With a furnace replaced in 2017, lots of storage and loving care evident throughout, this home is move-in ready and awaiting its next chapter. Experience the convenience and comfort of condo living without sacrificing the joys of a peaceful retreat. Don't miss your chance to make this lovingly cared-for residence your own! (id:44788)
Royal LePage Triland Realty
#611 -101 Golden Eagle Rd
Waterloo, Ontario
Be among the inaugural residents of this newly constructed 1-bedroom condominium available for lease! Benefit from its prime location directly across from Sobeys, alongside various fast-food establishments, major banks, and fitness centers. With straight forward access to highways and a brief commute of less than 10 minutes to prominent educational institutions such as the University of Waterloo, Wilfrid Laurier University, and Conestoga College, it presents an ideal living solution for both students and professionals alike. The building offers desirable amenities including a fitness studio and lounge area. Seamlessly navigate the city with nearby Light Rail Transit (LRT) and other public transportation options. Seize the opportunity to inhabit this contemporary and conveniently situated living space. (id:44788)
RE/MAX Gold Realty Inc.
399 Queen Street South Street S Unit# 502
Kitchener, Ontario
I’m not sure if it’s for you, but who do you know that might love the Bara on Queen lifestyle? And live in a beautiful one-bedroom, quality built, 5th-floor condo that features quartz counter-tops, 9’ ceilings, a bedroom big enough for a KING-sized bed, picturesque unobstructed views from large bright windows, in-suite laundry, a large 4-piece bathroom, modern stainless-steel appliances including a convenient built-in-microwave, safe and secure underground parking (1-space) and is ideally situated only steps from Victoria Park, walking & cycling trails, cultural attractions, restaurants, pubs, shops, public transportation including the ION train, the Go Station and so much more. With its historical charm and character, this quaint mid-rise building was thoughtfully appointed with amenities that redefine the meaning of homebody, offering a fully equipped exercise room, an extra-large private entertaining suite, a private hotel-style suite for your guests, expansive outdoor spaces that include garden, patio and community BBQ areas and even the convenience of a dog wash station! Other than the current short-term lease (8 months), this unit has been owner-occupied from new and vacant possession is available effective June 1st, 2024. Contact your Realtor® to arrange your private viewing or share this listing today with someone who might love living in a condo with an enchanting blend of contemporary luxury and heritage in the heart of Kitchener with a plethora of convenient public transportation offerings that make impromptu trips to Toronto inviting. (id:44788)
Red And White Realty Inc.
128 Flora Street
Ottawa, Ontario
Introducing an exceptional investment opportunity in one of CENTRETOWN’S BEST LOCATION just steps away from Bank Street's vibrant amenities. This well-maintained Triplex exudes Victorian charm and modern convenience. Comprising one 2-bedroom, one LARGE 1-bedroom, and one lovely bachelor unit. Updates throughout along with high ceilings, hardwood floors, and inviting balconies, each unit offers a blend of character and comfort. Three parking spaces at the rear of the property ensure hassle-free parking for residents. UPDATES INCLUDE: kitchens and bathrooms in units 1 & 2 (2020 & 2023), owned hot water tank (2023), some windows and flooring and more! Whether you are expanding your portfolio or considering owner-occupancy with rental income potential, this Triplex on Flora Avenue offers the perfect blend of location and opportunity. Do not miss out on this rare chance to own a piece of Centretown's finest real estate. Schedule your viewing today! (id:44788)
RE/MAX Hallmark Realty Group
432 John Aselford Drive
Kanata, Ontario
Greetings from Saddlebrooke Estates, a rural community inspired by the surrounding scenery that is within minutes to Hi-Tech Kanata. Surrounding the subdivision is Carp Hills, a "ecologic jewel" in the making. The Maplewood is intended for the young family looking for a modern layout with high-end features, as well as professionals and those looking to downsize. In today's design, quartz countertops, floating islands, corner pantries, and custom-stained maple product cabinets are essential. One can use a flexible space for formal eating, lounging, or office. Three large bedrooms with plush carpets surround them. There is a bespoke tile/glass shower with his and her sinks in the main bedroom. We welcome the buyer to design and customize the ideal house with our help. Home is to be built. Photos are for reference purposes only. Other models available upon request. All measurements as per builder plan. Taxes are approximate. (id:44788)
Century 21 Explorer Realty Inc.
152 Central Ave
Grimsby, Ontario
Welcome home to 152 Central Ave, Grimsby, in a lovely family neighborhood near parks and downtown amenities. This elegant, bright, and spacious 4-bedroom, 2.5-bath home boasts over 2800 sqft. Highlights include a grand entrance foyer, hardwood flooring, and a master suite with a walk-in closet and 5pc ensuite. Updates feature quartz countertops and more. Unfinished basement with potential for in-law suite or rental. Flexible closing, preferred 60 days. (id:44788)
RE/MAX Escarpment Realty Inc.
2305 Pine Glen Rd
Oakville, Ontario
Nestled in the heart of an extraordinary family neighborhood, this stunning home sits proudly on a premium corner lot, boasting elegance and comfort at every turn. As you approach, the meticulously landscaped yard welcomes you, offering a hint of the beauty within. Stepping through the front door, you are greeted by the warm embrace of new hardwood flooring that stretches across the main level, adding a touch of sophistication to the space. The airy living room, illuminated by natural light streaming through large windows, invites you to unwind and relax. The centerpiece of the home is the brand new designer kitchen - An investment of $100,000 over the last year! Gleaming countertops, custom cabinetry, and top-of-the-line GE Cafe appliances stand as testaments to both style and functionality. 4 Spacious bedrooms, all with brand new carpet '24, and 2 full bathrooms complete the upper level. With its impeccable design and prime location, it's more than just a house it's a place to call home (id:44788)
Century 21 Dreams Inc.
3 Shalom Way
Barrie, Ontario
FULLY FINISHED ALL-BRICK TWO-STOREY HOME ON A LARGE CORNER LOT WITH IN-LAW POTENTIAL! Welcome to 3 Shalom Way. Near Mapleview Drive, this home offers convenient access to amenities & entertainment options. The home features a paved driveway, a double-car garage with inside entry & a covered front porch. The main floor boasts an open-concept layout with h/w floors, high ceilings & large windows. Highlights include a sun-filled living room, a dining room with a coffered ceiling & a family room with a gas f/p. The kitchen has upgraded floors with s/s appliances, maple cabinets & a w/o to the deck. Upstairs, there's a luxurious primary suite with a gas f/p and spacious 5pc ensuite, along with three additional bedrooms, each with impressive features, including one with an ensuite bathroom. The finished lower level offers multigenerational living potential with a second kitchen & separate laundry. Outside, a large deck with a gazebo overlooks green space for outdoor activities. #HomeToStay (id:44788)
RE/MAX Hallmark Peggy Hill Group Realty
253 Letitia St
Barrie, Ontario
Cute as a button. Fully finished Bungalow in family oriented neighborhood. Bright and spacious eat-in kitchen with updated cabinets, ceramic floor and backsplash. Walk-out from living room to side patio and large back yard with 2 garden sheds. Lower level has a huge family room, exercise room, 2 piece bath, laundry room, utility room and lots of storage. Extra long private 3 car driveway. Close to schools, shopping and transportation in NW Barrie. Great for first time home buyer. Don't miss this opportunity. (id:44788)
RE/MAX Hallmark Chay Realty
342 Seventh St W
Midland, Ontario
WELCOME to your new home located in the Desired area in the west side of Midland! As you go through this warm and inviting home your heart will be captured with the charm and character that a century home can offer. This home has been lovingly maintained by the same owner for 52 years. This home features hardwood flooring throughout, laminate in the Kitchen, 9.2ft ceilings, beamed ceilings in the Living Room and Dining Room, and french doors with original glass knobs. The spacious formal Living Room/Parlour invites you to enjoy the streetscape through your large bow window. A generous sized Dining Room flows through to the bright sunroom providing a serene and relaxing view of the deep backyard. Perfect for family gatherings, or just morning coffee. In the evenings, enjoy the gas fireplace in the comfort of the open concept Family Room. The single car garage conveniently has drive through access to the yard. Shingles 2014, Furnace 2016, CAC 2016. This home will not disappoint you! **** EXTRAS **** Convenient location: close to downtown, shopping, walking distance to Little Lake Park, schools & amenities.This is an ESTATE SALE. Property and chattels sold AS IS. No Probate clause needed. No Survey. (id:44788)
Royal LePage Connect Realty
617 Front St
Quinte West, Ontario
Attractively updated main level with new kitchen and updates everywhere; lighting, flooring, windows & doors!! Upstairs freshly carpeted stairs lead to an updated 4 piece bathroom, 2 good-sized bedrooms & a large primary bedroom with 2 double closets. Brand new in-law-suite/granny flat in the basement, attractively finished with 4 piece bath, shared laundry facilities, 1 bedroom, kitchen & bright living/dining space; perfect for multi-generational living complete with private side entrance. Your backyard includes a lovely covered porch with privacy walls, 3 steps down to a generous sun deck and large above ground pool. Attractive garden shed with its own cute deck. Lots of perennial gardens with the spring mulching all done; Rose of Sharon trees along the fence. Lots of storage under the deck. Fully fenced yard for pets & young children. Parking for 3 cars. The utilities and taxes are reasonable and make the monthly carrying costs affordable. Don't miss out on this fantastic property! (id:44788)
Royal LePage Proalliance Realty
103 Orchard Crt
Whitby, Ontario
This Checks all the Boxes!! Gorgeous Family Home, Amazing Vibe, Dreamy and Expansive Chef's Kitchen, Incredible Community, and Privacy Galore! What more could you be looking for?!? Come and See this Incredible 4 Bedroom House Set on a Premier Court in Mature Downtown Whitby. The Custom Wood Millwork Throughout the Entire House, Wood Burning Fireplace, Wood Ceiling Beams and Custom Tray Ceiling in the Main Floor Family Room make you feel like you're in Swiss Ski Chalet. The Huge Chef's Kitchen is straight from a magazine with a 36"" 6 Burner Wolf Stove, SubZero Fridge, Miele Dishwasher, Built-in Microwave and Bar Fridge and a massive Granite Counter Island. The 4 Bedrooms are full of Custom Built-In Cabinets With One Bedroom Currently being Used as a Massive Walk-In Closet for the Primary. Fully Finished Basement with Custom Wood Bar and 3 Pc Bathroom! Come, See, and be Amazed! This is everything you and your family have been dreaming about! **** EXTRAS **** Steel Roof, Brand New (2023) Furnace, Alarm System and Ring Camera's,, Central Vac, Rain Bird Yard Sprinkler, Main Floor Ceiling Speakers. (id:44788)
The Nook Realty Inc.
1 Bexley Cres
Toronto, Ontario
Great Opportunity To Own this Six Plex. Four 2-Bedroom Units & Two 1-Bedroom Units. Large units, All With Open Living/Dining Room Concept. Nice large side parking lot.. Well Maintained Building. A Short 10 Minute Bus Ride To Jane Station. **** EXTRAS **** 1 Washer 1 Dryer (both coin operated), 6 Fridges, 6 Stoves. One Hot water tank.s (id:44788)
RE/MAX West Realty Inc.
#307 -4850 Glen Erin Dr
Mississauga, Ontario
Location, location!! In the Heart of Erin Mills.. Walking distance to Plazas, Banks, Hospital, Schools, Public transportation.Nice, Bright Sunny 2 BRMs, 1WRs unit with unobstructed South View..Modern Kitchen with Granite Counter top. Hardwood Floor through, Split BRMs, open Concept. Very practical Layout. Close to HWY 403, 401, 407, QEW, Go Train Station. Outstanding Amenities in 2 Story Facility: pool, Hot Tab, Party Room , Billiard. (id:44788)
Sutton Group-Admiral Realty Inc.
#407 -65 Ellen St
Barrie, Ontario
Welcome To Marina Bay Condos! Oversized One bedroom Lakefront Condo Perfectly Laid-Out with Southeast Exposure Views, One Parking Included. The Amenities Include A Lovely Heated Pool, Sauna, And Hot Tub. Fitness Centre, Guest Suite And Party Room. Centennial Beach And The Board Walk Is Across The Road. Walk To Shopping, Fine Dining And More! **** EXTRAS **** Fridge, Stove, B/I Dishwasher, Washer & Dryer, One Parking, All Elfs, All Window Coverings, Walk In Closet, 6-8 Months Rent Term - $2500.00Per Month, Plus Hydro. Water Is Included. This Is A Non-Smoking Building (id:44788)
Toronto's Best Home Realty Inc.
#1808 -82 Dalhousie St
Toronto, Ontario
BRAND NEW LUXURY STUDIO UNIT IN THE HEART OF DOWNTOWN (CHURCH/DUNDAS).FUNCTIONAL LAYOUT WITHBEAUTIFUL LAMINATE FLOORING THROUGHTOUT, FLOOR TO CEILING WINDOW.MODERN UPGRADED KITCHEN AND LARGEBATHROOM.JUST STEPS AWAY FROM TORONTO METROPOLITAN UNIVERSITY,TTC, YONGE SUBWAY LINE,DUNDASSQUARE,EATON'S CENTRE,ST. MICHEAL'S HOSPITAL AND MANY MORE AMENTIES AROUND THE AREA, COME AND HAVE ALOOK THIS BEAUTIFUL LUXURY STUDIO. **** EXTRAS **** B/I FRIDGE,ELECTRIC GLASS COOKTOP,S/S OVEN, B/I DISHWASHER , B/I RANGE HOOD AND MICROWAVE ,STACKEDWASHER & DRYER, WINDOW COVERINGS TO BE PROVIDED BY THE LANDLORD BEFORE POSSESSION. (id:44788)
RE/MAX Champions Realty Inc.
326 Harvie Street
Orillia, Ontario
Welcome to 326 Harvey st where Centrally Located 1.5 Storey Home On Large 58 X 243 Ft Lot With Natural Gas Heating (Forced Air) And Central Air. This property offers Main Floor Bedroom With 2 Pc Ensuite. Hardwood Flooring In Living And Dining Room. Short Walk To Downtown And Grocery And Lcbo,everything is just Up The Hill. Large backyard provides lots of peaceful privacy for your family. The basement is great for storage. looking for a long term family. Tenant pays all utilities. Available immediately (id:44788)
Royal LePage First Contact Realty Brokerage
#bsmt -20 Phillip Ave
Toronto, Ontario
Spacious 2 Bedroom, 2 Full Bathroom Basement Apartment for Lease in Scarborough, Enjoy ample space in this well-designed apartment, featuring two bedrooms and two full bathrooms, providing comfort and privacy. The kitchen is equipped with modern appliances, including a refrigerator, stove and dishwasher, One driveway parking spot is available for residents, Tenants are responsible for 40% of utilities, Use Of Fridge, Stove, range hood, dishwasher, all window coverings and light fixtures. **** EXTRAS **** Use Of Fridge, Stove, Range Hood, Dishwasher, All Window Coverings And Light Fixtures. (id:44788)
Homelife Today Realty Ltd.
Century 21 Innovative Realty Inc.
#227 -15 Northtown Way North Way
Toronto, Ontario
Luxurious Tridel Condo Located In The Heart Of North York! State Of The Art Building Facilities :Indoor Swimming Pool, 24 Hour Concierge, Roof Top Garden, Tennis Courts. Minutes To Subway/TTC, Underground Access To 24 Hr Metro Supermarket, Shops, And Theater. Enjoy Carefree Living In This Professionally Managed Executive. 1 Bedroom Plus Den Suite Featuring A Spacious Floor Plan, Open Concept Design, Gourmet Kitchen With Full Size Appliances And Breakfast Island, Spa-Like 4Pc Washroom, Hardwood Throughout, Nicely Sized Bedroom With Plenty Of Closet Space, Separated Den With Perfect For Office, Utilities/Parking/Locker Included. **** EXTRAS **** Fridge, Stove, Dishwasher, Microwave, Washer, Dryer **Utilities: Included (Heat/Hydro/Water) **Parking: 1 Included **Locker: a locker room in same floor right beside the unit. (id:44788)
Red Rose Realty Inc.
36 Ninth Street
Collingwood, Ontario
Welcome to your new forever home. This charming century home boasts timeless elegance & updated modern elements with hardwood floors, over 12-inch wood baseboards, solid wood doors, glass door knobs, high ceilings, crown molding throughout the main floor & an updated kitchen & bathrooms. The large windows adorned with oversize wood trim flood the space with natural light, creating a warm and inviting atmosphere. Come see for yourself the many incredible historic features that could not be replicated with today's building materials. This property offers versatility with two kitchens, presenting the opportunity to create a separate residence upstairs - perfect as an AirBnb or for multi-generational living. 3 total bedrooms and 3 bathrooms offer space for the whole family. Oversized lot with detached workshop & fully fenced yard with amazing tree coverage in the summer providing incredible privacy. Don't miss your chance to own a piece of Collingwood's rich heritage combined with all the modern comforts to make you feel instantly at home. Conveniently located steps from downtown Collingwood, enjoy easy access to the vibrant amenities, shops, and restaurants the area has to offer. Visitors from around the world enjoy Collingwood's skiing, spas, golfing & more. (id:44788)
Exp Realty
436 Doverwood Drive
Oakville, Ontario
Beautifully renovated & spacious, River Oaks gem offers over 2600 sq ft of luxurious living space across three storeys. Situated in a family-friendly neighborhood, this Carriage Home boasts a double detached garage plus parking for 4+ cars. Approach the home via a charming stone walkway, surrounded by landscaped gardens featuring a stone driveway & patio. Inside, the open concept main floor layout creates an inviting atmosphere perfect for both daily living and entertaining. The foyer provides a stunning view of the entire main floor. Step up to the bright Living Room, while the Dining Room & Family Room are divided by a cozy double-sided fireplace with a granite surround. The Family Room seamlessly integrates with the Custom Aya Kitchen, featuring built-in stainless steel appliances, soft white cabinets, black granite counters & separate island with breakfast bar overlooking Fam Rm. Dark hardwood flooring & tiled area, pot lights & crown moulding adorn the main floor, adding to its elegance. Hardwood staircase with wainscoting add to the warmth of this home. Upstairs, the bedroom level comprises three bedrooms & two full baths. Primary bedroom, situated at the front of the house, boasts oversized windows, walk-in closet with organizers & ensuite bath complete with a soaker tub, separate glass shower with wall jets & double vanity. Modern renovated main bath with glass shower, shared by the other two bedrooms. Hardwood floors & crown moulding continue throughout this level, which also features a convenient laundry area. Additional highlights include a third-floor loft with skylights, offering versatile space for an office, recreation room, or additional bedroom. The unspoiled basement presents an opportunity for further customization. Recent upgrades include a new HVAC/HRV system and eavestroughs installed in 2023. Outside, entertain guests in the private backyard, complete with a hook-up for a gas BBQ. Don't miss the chance to call this stunning residence home! (id:44788)
Royal LePage Realty Plus Oakville

