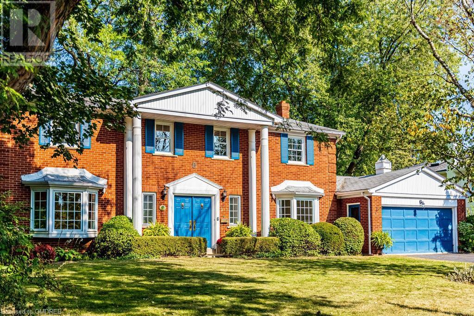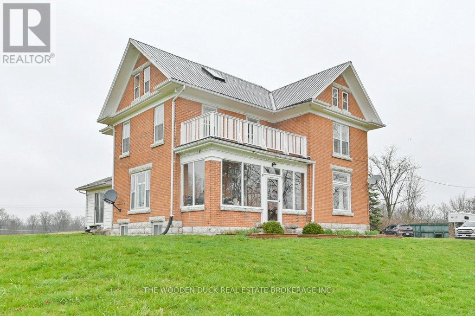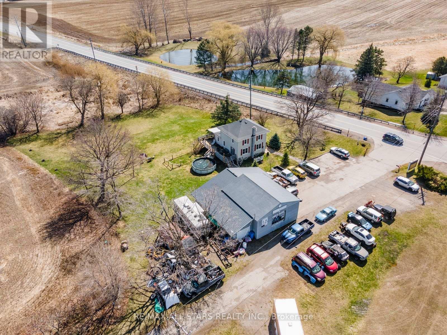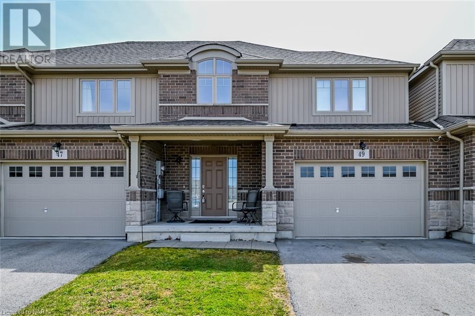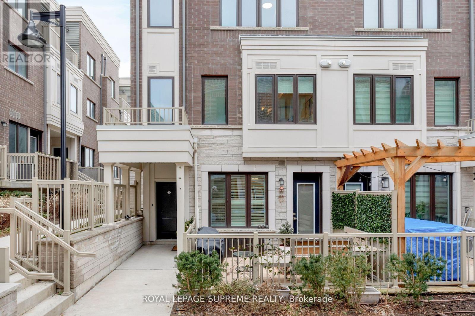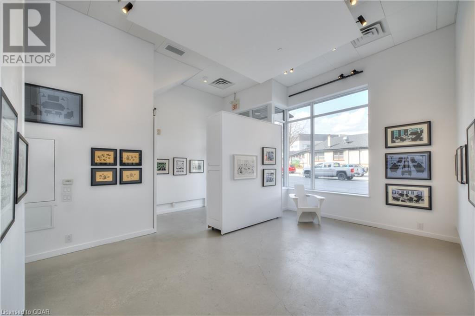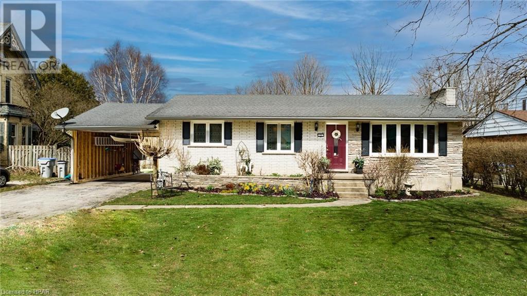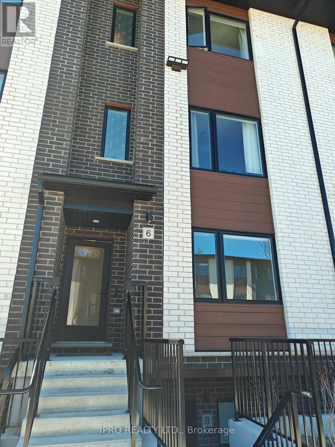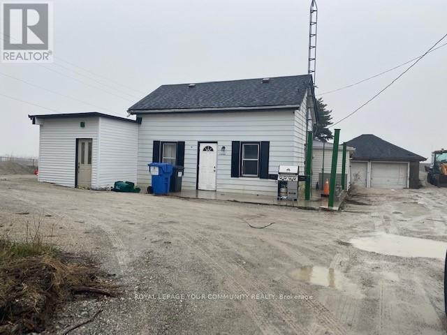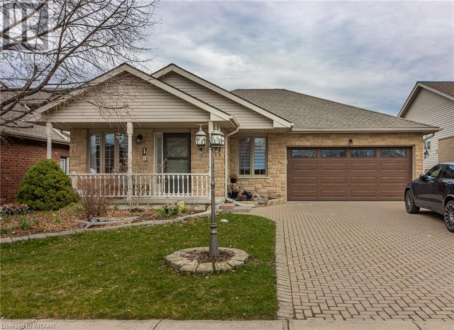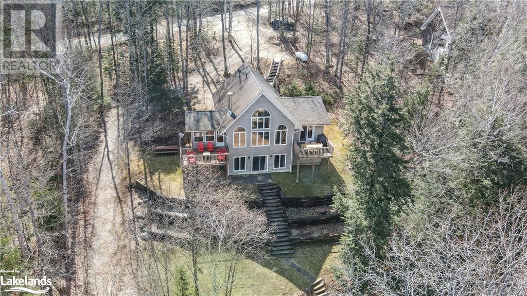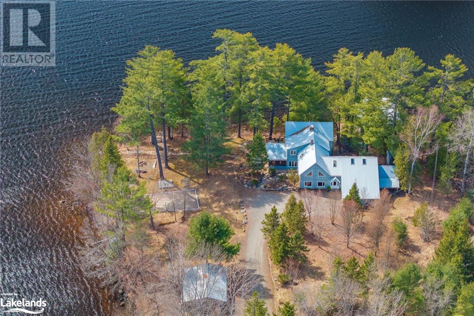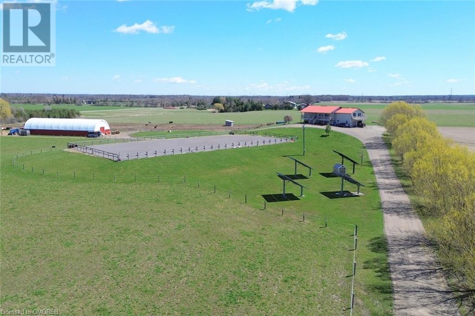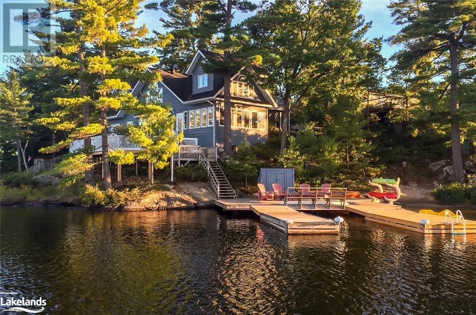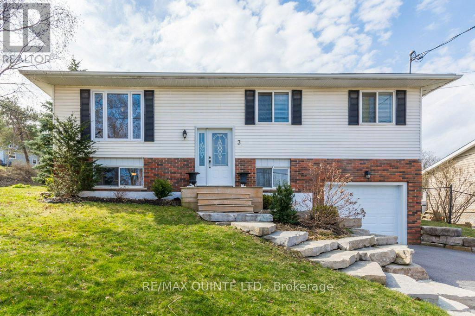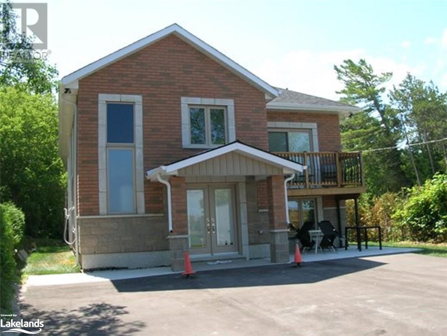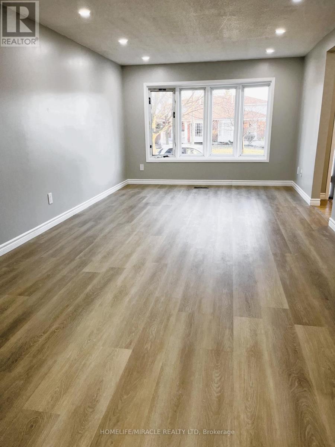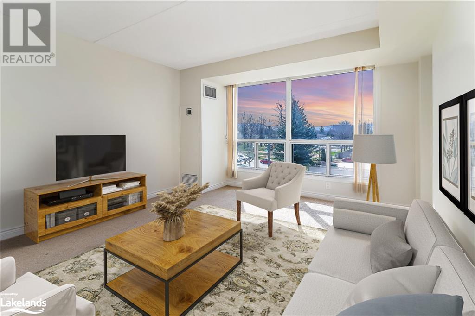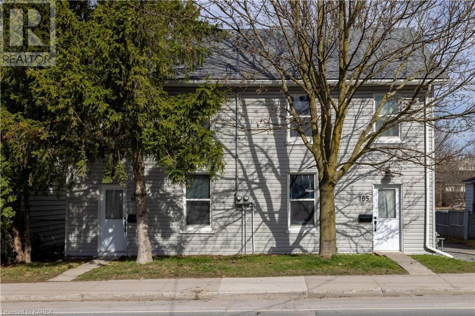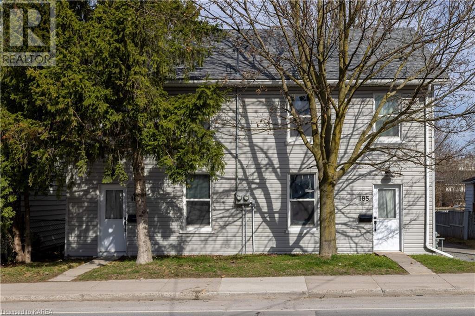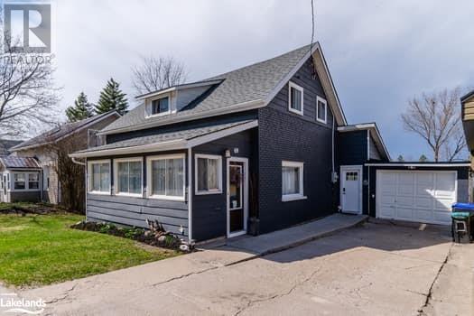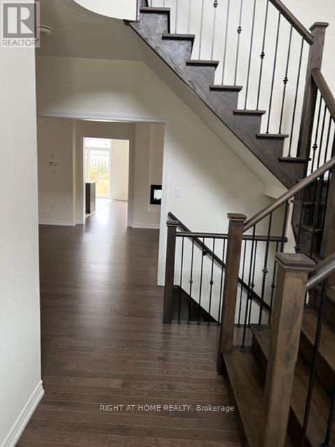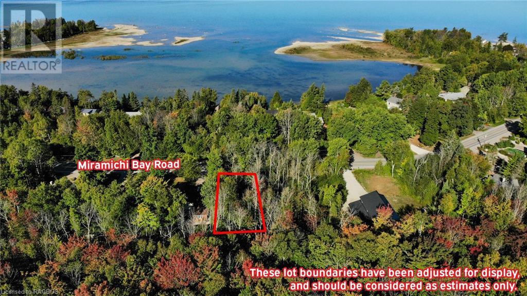273 Cairncroft Road
Oakville, Ontario
Real estate is all about location & it doesn't get any better than this! Live life to it's full potential in this coveted area in SE Oakville - Morrison/Eastlake - known for it's excellent schools, close proximity to the lake, quiet tree lined streets & a short walk to historic downtown. 273 Cairncroft Rd ( 2836 sq ft above grade) sits on a huge ( 100'x154' ) lot surrounded by tall mature trees and multi-million dollar homes. Families will love it here with many top ranked private and public schools ( Maple Grove PS, OTHS, St Mildred's, Linbrook Boys School ) close by. You can watch the kids walk to EJ James & St Vincent - a huge benefit for parents. Appealing features of this classic family home include 4 + 1 bedrooms, hardwood on the main & upper levels, updated bathrooms, 3 walkouts to the massive backyard, main floor laundry, primary bedroom w/ensuite & walk-in closet & 3 season solarium overlooking the rear yard. The beautiful gardens contain many perennial plants including hostas, lilies, tulips, ground covers & a stunning magnolia tree. The fenced rear yard is very private & presents an incredible opportunity to create an outdoor space you will never want to leave. Add a pool, outdoor kitchen, fireplace - the possibilities are endless! Commuters will enjoy the easy access to the GO and major highways. The airport is less than 25km away. Imagine your dream home here- move in, rent, renovate or build new. Visit 273Cairncroft.com for more video & floor plans. (id:44788)
RE/MAX Aboutowne Realty Corp.
106865 Hwy 7
Madoc, Ontario
Don't miss out on this century home, with character and charm in every room. This home features original trim and hardwood floors. It has an eat in kitchen as well as a formal dining area; 5 bedrooms and an open loft area to use as a 6th bedroom or sitting room. The full basement has high ceilings with lots of room for storage in addition to cold storage. The 23 x 26 detached garage makes a perfect workshop or space to park your vehicles. Located on a 1.5 acre lot with mature trees and beautiful open area to roam or put that garden in you've always wanted (id:44788)
The Wooden Duck Real Estate Brokerage Inc.
14995 Regional Rd 57
Scugog, Ontario
Work from home - move in and get started! Charming and updated home located on almost 1 acre complete with 40' x 42' commercial auto garage presently used as family run auto repair business. ; Located at Reg Rd 57 and Hwy 7A in Blackstock; welcoming interior with kitchen with breakfast bar and walkout to porch; main floor laundry; wrap around deck with multiple walkouts from house; 2 bedrooms up with updated 4 pc bath with soaking tub and separate glass shower; Roof shingles 2016; Full height basement with concrete floor, electrical panel, windows 2019; woodstove and chimney renovated 2019 **** EXTRAS **** Commercial garage 2 service bays, 13' doors, separate office/reception area; 2 pc washroom; 220 volt in shop with natural gas heating and central air; upper storage loft; serviced with its own drilled well and sewage holding tank (id:44788)
RE/MAX All-Stars Realty Inc.
49 Abbott Place
Fonthill, Ontario
This fully finished 3 bedroom, 3.5 bath, two storey freehold townhome was built in 2017 & is situated in the sought after Lookout Point Neighbourhood of Fonthill. Ready for a new family to move in and call it home sweet home. Larger than it looks, over 2000 square feet of finished living space. The double wide driveway leads to a 1.5 car garage has inside home entry & also rear yard access. Room to enjoy the neighbourhood on the cozy front porch before stepping into the large foyer with double closet & convenient 2 piece main floor bath. An open & bright layout welcomes you to the main living area with uniform tile floors thru out the entire main floor. The open concept kitchen, dining, living room area is located at the rear of the home with plenty of sunshine from south facing window and sliding patio door that leads to large rear deck, great for summer enjoyment with natural gas line for barbeque. Kitchen has stainless appliances with handy double oven gas range, plenty of counter space and cabinets and a centre island with added seating, a great gathering space for everyone. Upstairs you will find 3 good sized bedrooms with large closets. The primary bedroom has a large walk in closet as well as it's own ensuite with beautiful walk in shower. One bedroom with large window is presently used as an office and the other has ensuite privilege to the main upper bath. Handy bedroom floor laundry found in the laundry closet in the upper hall. The lower level is finished with a large carpeted and cozy family room, 3 pce bath with shower and utility room with laundry sink. This lovely townhome is located in a desirable school district, just two doors down from a great children's park, close to downtown shops and popular restaurants, & just a few minutes from some of the best golf courses around. A beautiful home in a great Fonthill location ~see attached video and floor plans for a great preview or make arrangements to come view for yourself! (id:44788)
Royal LePage Nrc Realty
#20 -95 Eastwood Park Gardens
Toronto, Ontario
Welcome to your new urban haven! Nestled in the heart of SouthWest Toronto, this (approx) 1000 sqft townhouse is a masterpiece of modern design, offering the perfect blend of style, functionality & location. Step into a spacious & airy open-concept layout that seamlessly connects the living, dining & kitchen areas. The design maximizes the use of every square foot, creating a contemporary & inviting atmosphere. The sleek & stylish kitchen is a chef's dream w/SS appliances, ample storage & a chic breakfast bar making it an ideal space for culinary creations & entertaining friends & family. The upper level provides 2 spacious bedrooms w/the primary bedroom offering a modern 3pc ensuite. Step outside to your private terrace, offering a perfect spot for morning coffees or evening relaxation. Experience the best of urban living with trendy shops, dining options & cultural attractions just moments away. A beautiful locale, just a short walk away from parks & picturesque Lake Ontario! **** EXTRAS **** Steps to TTC or walk to the GO Train. Close proximity to shopping/pharmacy/cafes/restaurants/banks/highways & airports. Whether you're a young professional or a small family looking for comfort & convenience, this townhouse caters to all! (id:44788)
Keller Williams Portfolio Realty
U B 5997 5th Line
Essa, Ontario
All inclusive, 2 bedroom unit. Ideal for 1 or 2 persons. Separate entrance, 2-storey. Kitchen, 4 pc bathroom and in-suite laundry to yourself. One outdoor parking space. Tranquil country living style with close access to work and amenities. Minutes drive to Alliston for Walmart, Honda, Baxter Pharmaceutical, SMH Hospital, or Nottawasaga Resort for golf, swimming, dining or hockey/skating. Approx 20 min drive north to CFB Borden, Barrie and Costco or East to Tanger Mall. Easy access to Hwy 27, Hwy 400 and Hwy 50. Landlord requires quiet tenant, no smoking or vaping. Please apply with rental application, Employment Letter, Equifax Credit Report, Proof of income, valid phot ID and references. **** EXTRAS **** More updated photos available soon (id:44788)
Royal LePage Rcr Realty
5 Gordon Street Unit# 107
Guelph, Ontario
Step into the vibrant beat of downtown Guelph’s heart where every corner hums with the rhythm of creativity and culture. This coveted street-level location situated between Balzac’s Coffee Roasters and Found Coffee across from Guelph’s Farmer’s Market and less than 100 meters from Guelph City Hall and parking at Market Parade offering unparalleled visibility and accessibility ensuring the venture of your choice is spotlighted. Whether you’re seeking to showcase your own contemporary collection; to cultivate a dynamic and innovative workspace; to create a venue for events; or curate an unforgettable retail experience…this modern gem tailor-made for commercial or professional endeavours sets the stage for success. With its sleek lines, minimalist design, a multifunctional configuration can be achieved within the 627 square foot space. The expansive windows also offer visibility into the unit while also allowing the interior to be filled with natural light. its unique construction and modern gallery lighting system. In addition, this unit has a fully accessible entrance with an accessible washroom. Quite frankly, this extraordinarily and versatile boutique space is orchestrated to elevate your brand, captivate your audience, and make your mark in style. Currently home to R.I.C.A. a nationally recognized destination for Canadian Visual Art, we invite you to explore this contemporary space for your next entrepreneurial endeavor. (id:44788)
Chestnut Park Realty (Southwestern Ontario) Ltd
71 Rattenbury Street E
Clinton, Ontario
This spacious bungalow offers over 2400 sq. ft. of living space with an open concept design on the main floor. The kitchen, dining room, and living room seamlessly blend together, creating a welcoming atmosphere. A bonus room flooded with natural light adds to the flow, with patio doors leading to a fully fenced backyard and deck. The main floor hosts two bedrooms and an updated full bath, featuring a combination of laminate hardwood flooring and tile throughout. Downstairs, the lower level is fully finished, offering additional living space. Additionally, there's a bonus bedroom downstairs and a full bathroom with laundry facilities. This home has undergone many improvements over the last few years, including updated windows, new flooring, roof (2015), windows, doors, soffit, eavestroughs, plumbing, and electrical. The mechanicals in this house feature a new furnace, air conditioning, and tankless hot water heater. There's a new detached workshop heated, making it perfect for hobbies or a home gym. This home is located in a family-friendly neighborhood close to downtown and only a short drive to beautiful Lake Huron. (id:44788)
Realty Executives Platinum Limited (Seaforth) Brokerage
Royal LePage Heartland Realty (Seaforth) Brokerage
6 Lily Lane
Guelph, Ontario
Be the first in this brand new, 1540 sq ft, 2-story stacked townhome in South Guelph! 3 bedrooms, 2.5 baths, the unit boasts stainless steel appliances, water softener, AC, tankless water heater, 1 private parking spot & ample visitor parking. Fully furnished! Main floor includes 6 seater dining table & large TV unit. Upper floor has queen bed frames (mattress not included) & furniture in all bedrooms. The third room has an office setup with a table, chair, and sofa cum-bed. Enjoy high-end finishes: chef's kitchen with massive island, quartz countertops, modern backsplash & lighting, pot lights & dimmers, and a private balcony (id:44788)
Ipro Realty Ltd.
11666 Keele St
Vaughan, Ontario
Excellent opportunity for small contractor or first time buyer to own detached home in Vaughan with plenty of parking. Frontage on Keele Street is lo4 ft Wide (approx). Great for a general contractor. Currently tenanted. (id:44788)
Royal LePage Your Community Realty
18 Oriole Crescent
Woodstock, Ontario
Quality built by Goodman Homes, a brick bungalow with 3 bedrooms, double garage, large workshop, 2 baths and overall spacious and well-maintained condition in a sought-after neighborhood!! 3 good size bedrooms adorn the main floor with a 4 piece bath, kitchen and living-room offer a great space to have dinners and entertain as well as main floor laundry. Downstairs there is enough space for your whole family for game or movie nights or relaxing with friends and family. When you walk out to your backyard you will enjoy summers on your deck or let your imagination unfurl in your good sized workshop. These homes rarely come on the market, don't miss out! Workshop 2021, Roof 2016, furnace 2024 water heater 2024, garage door 2021, approx. gas $75/Water $60/hydro $130 per month ---- (id:44788)
RE/MAX A-B Realty Ltd. Brokerage (Woodstock)
1561 Kennaway Road
Haliburton, Ontario
This remarkable home/cottage property stretches along a beautiful 166 feet of South Portage Lake's clean shoreline, a mere 10-minute drive from Haliburton. It's an ideal haven for large families or gatherings with friends. The heart of the home lies in it's great room, where soaring ceilings amplify the sense of spaciousness. A stunning wood burning fireplace takes centre stage, casting a warm glow that beckons cozy evenings. Various seating areas, including a delightful sunroom, effortlessly merge indoor comfort with the allure of the outdoors, offering uninterrupted views of the surrounding natural beauty. This home has been meticulously upgraded with modern conveniences, boasting a new propane furnace, freshly installed air conditioning, and a backup generator for added assurance in any weather. Whether relishing the crackle of flames in winter or the gentle lake breeze in summer, this residence ensures year-round comfort and serenity. Outside, pristine landscaping leads you to the waters edge. The waterfront is perfect for swimming, fishing, or simply lounging on the expansive dock. With its northwestern orientation, evenings offer awe-inspiring sunset views, setting a captivating backdrop for gatherings or moments of solitude. From its prime location to its amenities and idyllic waterfront setting, this property pulls you in with the finest aspects of lakeside living in Haliburton. Savour the best of lakeside life in this home or cottage. This cottage is currently a well established rental property. There is potential to continue on with the rentals as a great investment opportunity. Rental income available upon request. (id:44788)
RE/MAX Professionals North
RE/MAX Professionals North Thh Realty
928 Jones Lane
Huntsville, Ontario
OPEH HOUSE SAT APRIL 13th 11 till 1 One of the best lots on Fairy Lake! 558 feet of western exposure with all day sun and epic sunsets!. 5 minutes from Huntsville with its many restaurants, theatres and shopping. The lot is extremely flat and runs to a point of land for maximum privacy. The home has historical links, a double bay boathouse as well as a waterfront Bunky with bathroom. With 4 bedrooms and 3.5 baths inside, this warm inviting home was renovated in 2004 with efforts to preserve the historical cottage feel; no chrome and glass here! A large main floor family room with fireplace along with both a main floor living room and den will house all your friends and family. There are 2 primary suites with baths. Two rooms off the foyer that could be developed into theatre or games room or perhaps an art studio. Located on a quiet, dead-end private lane way you are removed from the Hussle and Bussle, but minutes to either Deerhurst or Grandview and right around the comer from Hidden Valley Ski Hill. Home or cottage you will lack for nothing. (id:44788)
Royal LePage Lakes Of Muskoka Realty
174 Painter Road
Onondaga, Ontario
Welcome to your own private equestrian paradise situated on 31.6 acres of picturesque countryside. This stunning property offers a rare opportunity to live amidst natural beauty while enjoying the convenience of modern amenities. The heart of the property is a spacious 4-bedroom residence, perfect for a family or those who love to entertain. The home boasts large living area, providing a perfect blend of comfort and style and two bedrooms on the main floor. The home has a recently renovated lower level with high ceilings, two bedrooms, kitchen, laundry and another 4 pc bath that would be perfect for a multigenerational living arrangement. Added bonus there is also extra income generated monthly by the 4 solar arrays. For the horse enthusiast, this property is a dream come true. The farm features a well equipped barn with electricity, water, 2 stalls, and a 12x12 heated tack room. There are 5 paddocks and 22 acres of fenced pasture. There is also a outdoor riding arena , ensuring that both you and your horses have everything you need. You will also find a variety of amenities designed to enhance your lifestyle. Whether you're relaxing on the front porch looking over the arena, enjoying a meal on the large elevated back deck overlooking the beautiful country side, with all the room to roam there's something for everyone to enjoy. Located in Brant County, this property offers the perfect combination of privacy and convenience. You'll feel like you're a world away from the hustle and bustle, yet you're just minutes from Ancaster, Brantford, and the 403. If you've been dreaming of owning your own equestrian paradise, now is your chance. Schedule a showing today and experience the beauty and tranquility of this remarkable property for yourself. (id:44788)
Chase Realty Inc.
1099 Oak Road
Gravenhurst, Ontario
Looking for that Rare opportunity to purchase a Spectacular, all season, road access, family friendly compound property on Beautiful Kahshe Lake at an affordable, turn key, ready for summer price. Come see this Beauty that is the quintessential multi generational family cottage offering 180 degree, panoramic lake views that are so close up, you feel like you are floating on the water. Here the lake can be seen from all 9 rooms including the bunkie and 1 of 3 bathrooms. Expansive main deck offers front row muskoka chairs to soak up the sunshine and enjoy the scenic lake views. On quieter, lazy days this is the gathering place to unwind and enjoy the balmy lake breezes that multi 256' point of land exposure affords. A few steps down to the u shaped dock for swimming and boating in 10-11 ft deep water with a small sandy beach for gentle water entry and play. The welcoming entrance and foyer complete with 2pc bath + laundry provides easy access to main level living (+1 bd) and 2nd storey (4 bd) with private primary ensuite and 3rd, 4pc bath. The main floor living, dining, kitchen and muskoka room span 60ft of space with a wall of windows that provide sunlight and flow that has to be seen to be appreciated.Fully winterized with thermostatically controlled electric baseboards, 2 new propane stoves, heated water line and generator make it cozy all year round. Spacious family sized kitchen with walk in pantry, ample cabinetry + storage rooms, including a handy utility room with extra fridge/freezer. This family cottage has been well maintained with new roof 2020 and many other upgrades that make it ready to enjoy this season. Your family can choose from 5 lovely bedrooms + bunkie, including a luxurious primary with ensuite and private deck. Located at the end of popular Oak road, a friendly community association provides annual road maintenance, snow ploughing, BBQ social for $225/yr. Parking available at the end of Oak road close to the bridge entrance. This is a must see! (id:44788)
Chestnut Park Real Estate Limited
3 Cumberland St
Prince Edward County, Ontario
Located on a quiet street within walking distance to all the wonderful restaurants and shops in downtown Picton, this immaculately maintained raised bungalow features 3 bedrooms, 2 full bathrooms, newly updated kitchen, good sized family room and partially finished basement that has walkout access to the attached garage. Sliding patio doors off the dining room lead you to a large deck with gazebo. Primary bedroom has a cheater door to give access to the main floor bathroom. New heat pump was installed last year and many of the windows have been replaced. Lower level has In-law suite potential. Don't miss out on this one! (id:44788)
RE/MAX Quinte Ltd.
332 Coastline Drive
Wasaga Beach, Ontario
BEACHFRONT - ANNUAL RENTAL!!!! Located on the beachfront in East Wasaga this affordable year around rental boasts 4 spacious bedrooms, 3 baths, open concept kitchen/dining/living room in a total of 1850 sq ft of comfortable living area. This home comes fully furnished. Heat and hydro are in addition to the rental amount and are shared with a tenant occupying a small lower level apartment with a seperate entrance. This property is located a short drive from the Stonebridge Town Centre, Walmart, the new Arena and Library and surrounding amenities. This is a no pet no smoking home. All applicants must provide a completed rental application, a detailed Equifax credit report, proof of income, employment and photo ID. (id:44788)
RE/MAX By The Bay Brokerage
110 Oprington Crt
Kitchener, Ontario
A charming spacious semi-detached backsplit house is located in a highly sought-after neighborhood. . This home features a well-designed layout spread across multiple levels, providing ample space for living, dining, and entertaining.3 bedrooms on upper level, 2 bedrooms on lower level, Breakfast area plus dining area, large basement with laundry, big backyard with garden shed and side deck accessing from kitchen. Close to Highland Hill Mall, Sunrise Shopping Centre, Highways and so on. (id:44788)
Homelife/miracle Realty Ltd
172 Eighth Street Unit# 302
Collingwood, Ontario
AFFORDABLE LIVING at The GALLERIES *Low Condo Fees that Include~ Heat, A/C, Water and Sewer~ Magical Views to the Escarpment From this West Facing Bright Space! The Galleries is a Very Desirable Collingwood Residence Featuring Secured Entrance, Elevator, Inviting Lobby, Heated Underground Parking and Onsite Superintendent 24/7! Live your Best Life and Connect in this Friendly Community~ A Great Place to Call Home~ Create new Friendships, Enjoy Activities or Simply Read a Book in the Gazebo. Amenities include *Renovated Social Room * New Fitness Room *Library *Gazebo *Billiard Space *Sauna *Locked Storage Room *Guest Rental Suite *Ample Guest Parking *Circular Drive to the Front Entrance. This Condo Will Impress~ Relax on your Spacious Balcony with Morning Coffee or Afternoon Cocktail Hour (Entrance from the Living Room and the Primary Suite). Enjoy Afternoon Sun and Incredible Sunsets! This Building is a Smoke Free Environment that is Popular with Seniors Interested in a Safe and Maintenance Free Lifestyle~ Your Small Pets are also Welcome! The Galleries is Conveniently Located Close to Historic Downtown Collingwood with Access to Public Transit, Trail Systems, Parks, Shopping, Theatres, Fine Dining and all That Collingwood and Area has to Offer. (id:44788)
RE/MAX Four Seasons Realty Limited
185-187 Montreal Street
Kingston, Ontario
Nestled in Kingston’s vibrant Inner Harbour neighbourhood, 185-187 Montreal St. presents an exceptional investment opportunity. Conveniently situated within walking distance to McBurney Park (6 minutes), Artillery Park (7 minutes), and Princess St (10 minutes), this semi-detached duplex enjoys prime access to downtown offices, shops, restaurants, the waterfront, and Queen’s University. Each unit offers three bedrooms including a spacious loft, a modern kitchen, open living/dining areas, second-floor laundry, and parking for four cars.The entire property underwent a thorough interior upgrade in 2019/2020, including a full rebuild from the studs up while preserving original hardwood floors. New features comprise of insulation, drywall, paint, custom kitchens, stainless-steel appliances (two of each: fridges, dishwashers, stoves, furnace, A/C , and laundry units), renovated bathrooms, bedrooms, a finished third-floor den/bedroom, doors, trim, and exterior landscaping. In 2012, windows and siding were also upgraded and the shingles in 2022. With separate utilities for each unit, tenants have individual control over their living spaces. Currently generating a total gross income of $60,000 annually with both units rented, the future owner can continue as a landlord or live in one side and rent the other as one side will be vacant June 1 2024. Additionally, with the potential for severance, there are opportunities for further development or customization. Boasting proximity to amenities and abundant potential, this duplex stands as a true gem in Kingston's real estate market. (id:44788)
Royal LePage Proalliance Realty
185-187 Montreal Street
Kingston, Ontario
Nestled in Kingston’s vibrant Inner Harbour neighbourhood, 185-187 Montreal St. presents an exceptional investment opportunity. Conveniently situated within walking distance to McBurney Park (6 minutes), Artillery Park (7 minutes), and Princess St (10 minutes), this semi-detached duplex enjoys prime access to downtown offices, shops, restaurants, the waterfront, and Queen’s University. Each unit offers three bedrooms including a spacious loft, a modern kitchen, open living/dining areas, second-floor laundry, and parking for four cars.The entire property underwent a thorough interior upgrade in 2019/2020, including a full rebuild from the studs up while preserving original hardwood floors. New features comprise of insulation, drywall, paint, custom kitchens, stainless-steel appliances (two of each: fridges, dishwashers, stoves, furnace, A/C , and laundry units), renovated bathrooms, bedrooms, a finished third-floor den/bedroom, doors, trim, and exterior landscaping. In 2012, windows and siding were also upgraded and the shingles in 2022. With separate utilities for each unit, tenants have individual control over their living spaces. Currently generating a total gross income of $60,000 annually with both units rented, the future owner can continue as a landlord or live in one side and rent the other as one side will be vacant June 1 2024. Additionally, with the potential for severance, there are opportunities for further development or customization. Boasting proximity to amenities and abundant potential, this duplex stands as a true gem in Kingston's real estate market. (id:44788)
Royal LePage Proalliance Realty
69 Robert Street W
Penetanguishene, Ontario
Imagine living here in this vibrant town of Penetanguishene! Being so close to Georgian Bay and having easy access to various amenities and recreational activities would offer a wonderful lifestyle. The spacious layout of the home with its 5 bedrooms and 2 baths makes it perfect for a growing family or hosting guests. The gorgeous new private deck and ample backyard with gardens and built-in firepit are fantastic spots to enjoy the view of the water as you relax or entertain. Plus, the potential for a coach house or additional living quarters offered by the detached garage and serviced by a second street with ample parking adds potential and versatility to an already amazing property. Also having an attached garage with inside entry is always convenient, especially when dealing with groceries or inclement weather. It truly is a fantastic place to call home! (id:44788)
Royal LePage In Touch Realty
#main -51 Morley Cres
Whitby, Ontario
Brand New Detached Home W/$$$ Upgrades. Modern Design, Luxurious Stone Front, Double French Door, High Ceiling Living/Dining Room. Iron Pickets, Pot Lights & Upgraded Light Fixtures. Good Size Kitchen W/Quartz Counter, S/S Appl, Center Island W/Breakfast Bar. 4 Spacious Bdrm, Master Bedroom With His/Her Closets, Bathtub And Standing Shower With Glass Frame & Convenient Laundry Near Bedroom.Basement is not part of lease . Extras:Fridge, Stove, Range Hood, Dishwasher, Microwave, All Existing Light Fixtures, Hot Water Heater(Rental). **** EXTRAS **** :Fridge, Stove, Range Hood, Dishwasher, Microwave, All Existing Light Fixtures, Hot Water Heater(Rental). (id:44788)
Right At Home Realty
Lt 31 Pl 508 Miramichi Bay Road
Saugeen Shores, Ontario
Large 75 feet x 200 feet lot on Miriamichi Bay Road. There are only a few lots left on this road. Saugeen Shores is a fantastic location, 35 minutes to Owen Sound, 40 minutes to Wiarton, and an hour and a half from Tobermory, and of course only 30 minutes to Bruce Power. (id:44788)
Keller Williams Realty Centres Brokerage (Wiarton)
Keller Williams Realty Centres

