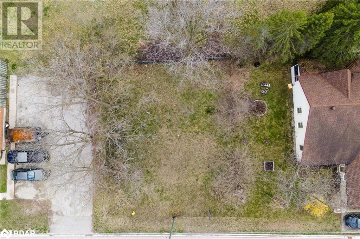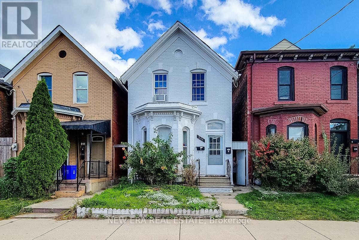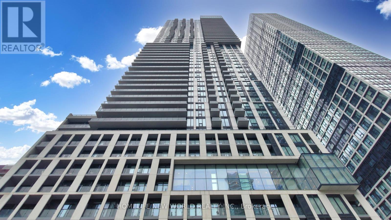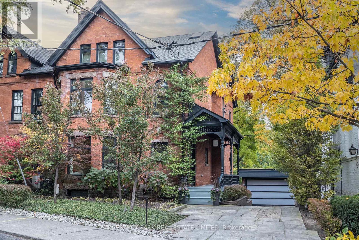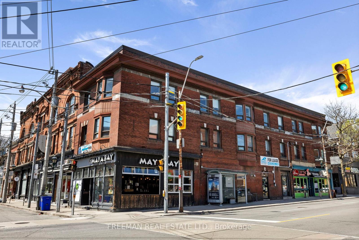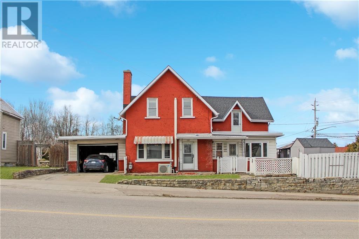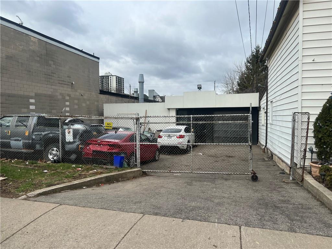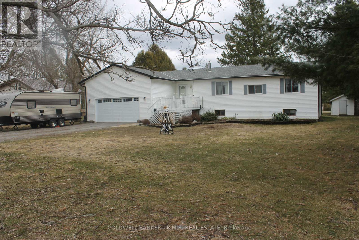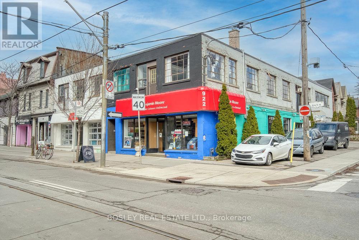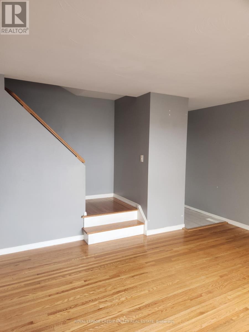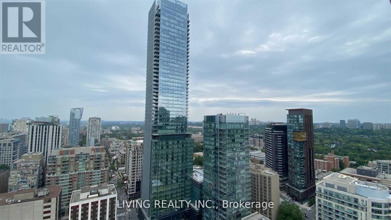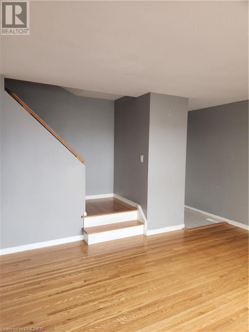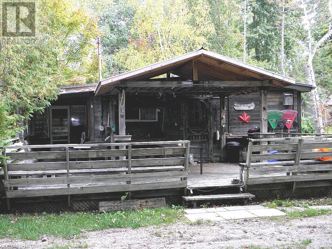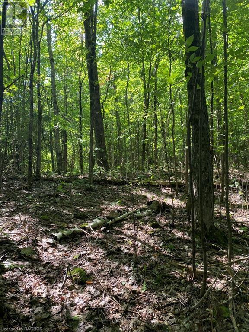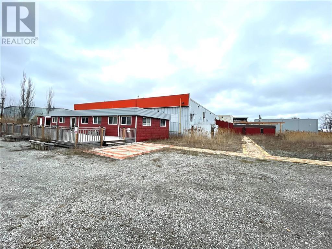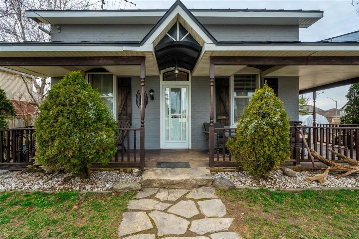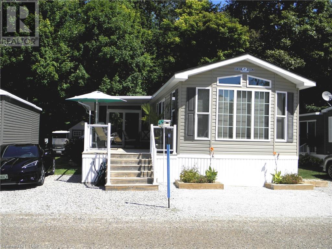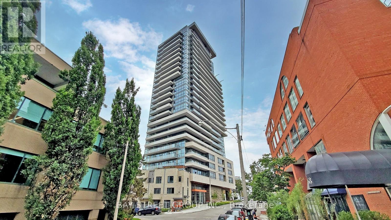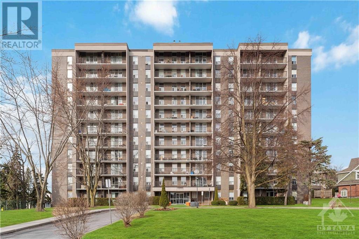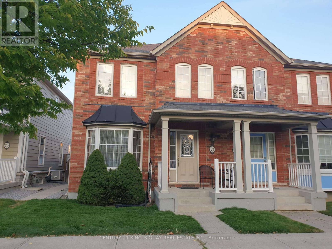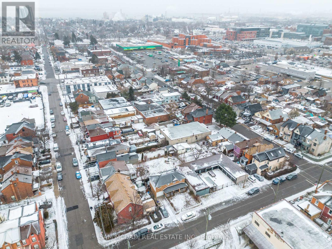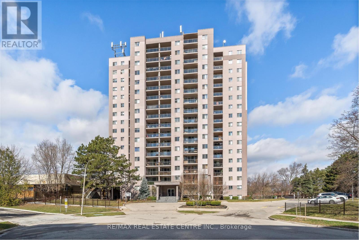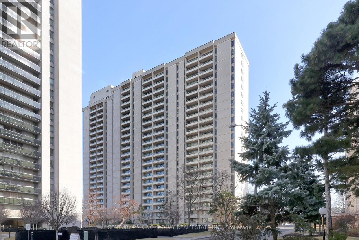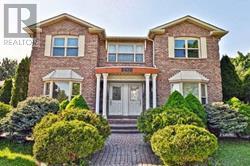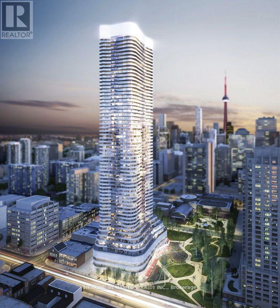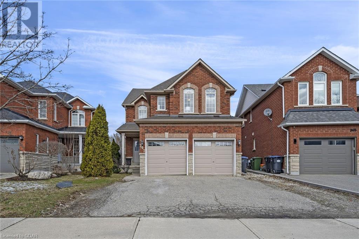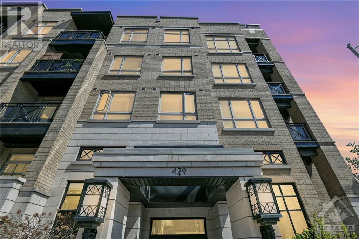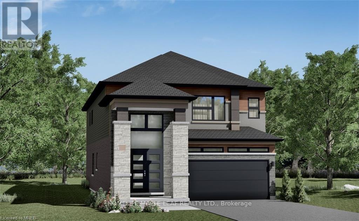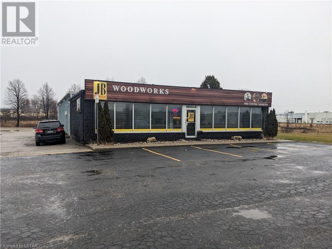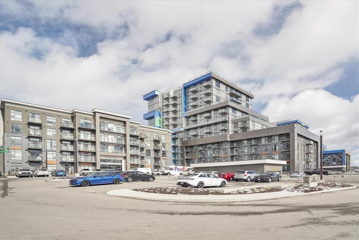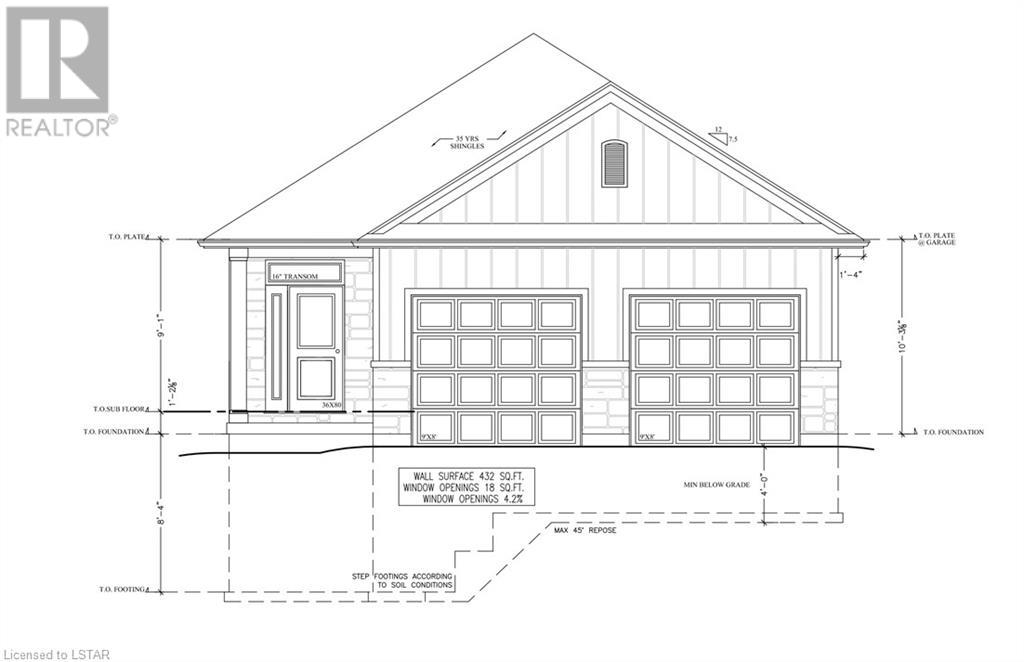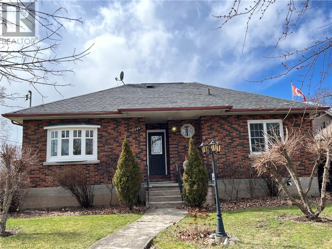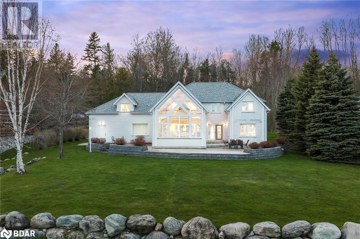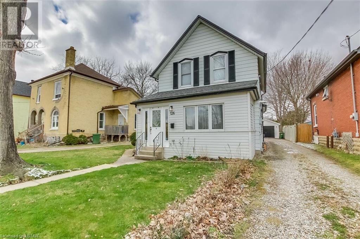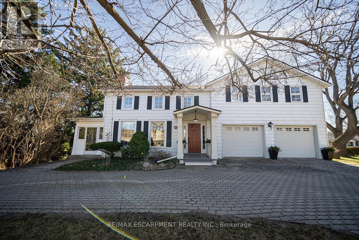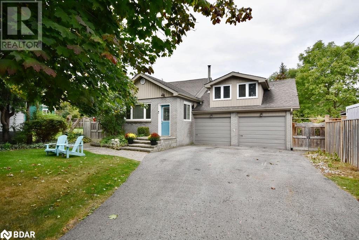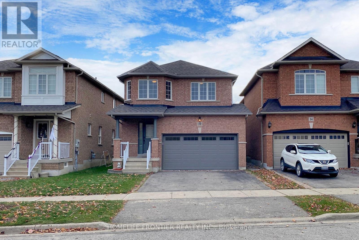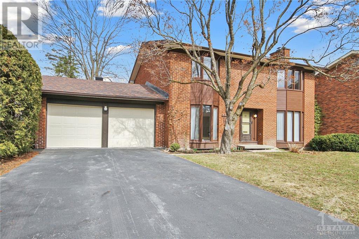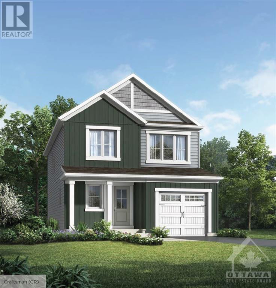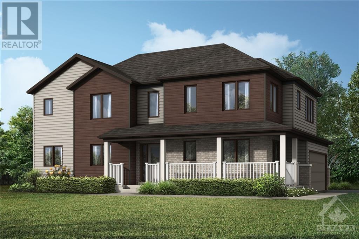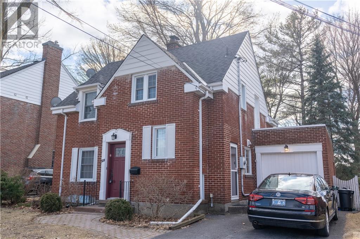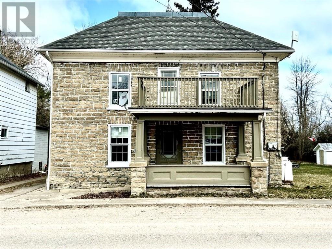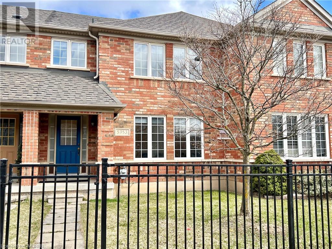Lot33 Con 6 Part 1 Hwy 533
Mattawa, Ontario
11.6 ACRES. BEAUTIFULLY TREED WITH CLEARED AREA AT THE REAR OF THE PROPERTY. CLOSE TO THE OTTAWA RIVER AND JUST A FEW MINUTES AWAY FROM THE TOWN OF MATTAWA WITH A BOAT LAUNCH, ATV/SNOWMOBILE TRAILS, HIKING TRAILS AND CROWN LAND. 5 MINUTES DRIVE TO ANTOINE MOUNTAIN SKI RESORT. LOTS OF WILDLIFE ON PROPERTY. HST IN ADDITION TO THE SALE PRICE. (id:44788)
Royal LePage Northern Life Realty
98 King Street
Essa, Ontario
Discover the perfect setting to bring your dream home to life! This lot is nestled in a quiet, mature street. It's in a family-friendly neighbourhood, close to a large park with a splash pad and baseball diamond. Nearby are walking trails, schools, shopping, restaurants, a rec centre, a library, and more. A quick drive to Barrie, HWY 400, Ski Hills, Golf, Base Borden and so much more. Nestled in the heart of the highly sought-after town of Angus, this appealing lot offers an ideal location for investors.The allure of Angus extends beyond its military connection, drawing in home buyers due to its proximity to the GTA. Witness the prosperity of Angus and seize the opportunity to be part of this thriving community. (id:44788)
Right At Home Realty Brokerage
244 Wellington St N
Hamilton, Ontario
Solid legal duplex for sale in great central location. This property has 5 total bedrooms, 2 full bathrooms and over 2000 sq ft of living space. The first unit features a cozy living room, separate dining room & spacious eat-in kitchen. Upstairs has 3 bedrooms & 4 pc main bathroom. Second unit features a. nice family room, kitchen & 4 pc bath on the main floor. Upstairs has 2 cozy bedrooms. Each unit has separate hydro/gas meters, separate entrance, separate hot water tank & separate furnace. Laundry in basement for first unit only. Fully fenced yard, over-sized shed w/hydro & 2 parking spots in back laneway, Walking distance to hospital and public transit. Close to schools, parks, highway 7 all major amenities. This is a great investment opportunity.**** EXTRAS **** Legal Duplex. Separate hydro meters, hot water heaters & furnaces. (id:44788)
Fairsquare Group Realty
#419 -251 Jarvis St
Toronto, Ontario
Bright, Functional 1 Bedroom Unit, Modern Finishes, Floor-To-Ceiling Windows, Unobstructed West View, Open Concept, Laminate Floor Throughout. A Short Walk From Dundas Subway Station, Steps To TTC, The Eaton Centre, Toronto Metropolitan University, U Of T, Restaurants And The Best Entertainment and & More. 24/7 Concierge & Security. Luxury Amenities include Barbeque Space, Fitness Centre, Party Room, Game Room, Transit, and All The Conveniences Right At Your Front Door. 95 Walk Score, 98 Transit Score Make This An Ideal Location For Students, Investors & Young Families.**** EXTRAS **** Stainless Steel Appliances (Fridge, Stove, Range Hood, B/I Dishwasher), Washer, Dryer, All Existing Light Fixtures, All Existing Window Coverings (id:44788)
Homelife New World Realty Inc.
4 Meredith Cres
Toronto, Ontario
Incredible sophisticated 3 storey home in the heart of South Rosedale. 4+1 bedroom, 5 bathrooms, private driveway with single detached garage. Gorgeous renovation by Altius Architecture Inc., including a library, mudroom, family room, nanny suite, large private primary retreat, and radiant heated flooring throughout. Primary bedroom with walk-in closets, 4 piece ensuite, built in soaker tub. Fantastic city views and private backyard oasis in the City. Do not miss this opportunity! (id:44788)
Chestnut Park Real Estate Limited
#300 -252 Carlton St
Toronto, Ontario
Flagship corner Cabbagetown Location. Light filled entire 3rd floor with private street entrance and elevator. This space is perfect for any professional or office who wants to be in the centre of it all. Exposure on both Carlton and Parliament for superior signage and visibility. Walk to cafes and restaurants. TTC at Doorstep. Proximity to DVP.**** EXTRAS **** Wrap around windows. Includes 2 offices + 2 call rooms, boardroom and large open space. Kitchen & 2 bathrooms. Dedicated HVAC system. Option to partition more offices. Lula Elevator for accessibility use. Separately metered Hydro & Gas. (id:44788)
Freeman Real Estate Ltd.
10 Main Street
Cobden, Ontario
AFFORDABLE LIVING IN CHARMING UP & COMING VILLAGE OF COBDEN. Centrally located in the heart of the Ottawa Valley, with recreation at your doorstep! Many lakes & Ottawa River for great fishing and boating, numerous golf courses,water park, biking,hiking & walking trails. This 1 1/2 storey home is just up the street from public beach, park, and boat launch.A short walk uptown to gifts & flower shops,deli, specialty coffee shop, bakeries, ladies wear, bank, post office,grocery and pharmacy. Enter through the sunroom into the large kitchen, overlooking Muskrat Lake.A 2-pc powderroom,livingroom & diningroom complete the mainfloor. Front & back staircases to second floor,where there are 2 bedrooms,large bathroom,exterior door to rooftop deck( requires railing).Some flooring and paint required.Roof approx. 4 years(garage shingles due for replacement).Heat pump A/C. Tankless HWHeater. Natural Gas heat. Private front yard with deck & gazebo. Mandatory 24 hr irrevocable on all offers. (id:44788)
Royal LePage Team Realty
Maple Real Estate Corporation
243 Mary Street
Hamilton, Ontario
LOCATION LOCATION LOCATION! GREAT COMMERCIAL UNIT. SPECIALTY AUTO COLLISION SHOP FOR 45+ YEARS. USES INCLUDE BODY SHOP, MECHANIC, PAINT SHOP. 2000 SQ FT WITH PAINT ROOM AND FULLY ENCLOSED REAR YARD. PARKING FOR 6 CARS OUTSIDE. LOCATED IN THE HEART OF THE NORTH END AND CLOSE TO SHOPPING, GO STATION, BARFRONT PARK AND SO MUCH MORE. BUYER TO DO HIS OWN DUE DILLIGENCE. (id:44788)
Keller Williams Complete Realty
#ph202 -8 Hillcrest Ave
Toronto, Ontario
Luxurious Top Floor Northwest Corner-Unit 3Bdrm Penthouse! Unobstructed Panoramic Treed Views, Wrap Around Terrace. 3 Bedroom Penthouse Two Balconies, High Dropped Ceilings.1515 Sq.Ft. 9 Ft. Ceilin.Ideally Located Above Empress Walk Mall, Groceries, Restaurants, Cafes, And Subway Station, Preferred Access To Highly Sought After Mckee Elementary & Earl Haig High, Near Claude Watson Arts School. Building Amenities: Guest Suites, 24-Hour Concierge, Gym, Party Room, Billiards, Yoga, Sauna, Bicycle Parking. (id:44788)
Search Realty Corp.
42 Mitchellview Rd
Kawartha Lakes, Ontario
Spacious raised bungalow situated in a quiet rural area on a landscaped lot, and offers 2 decks - perfect for enjoying the sunrises and sunsets. Ample parking, and the house entry from garage is convenient and practical. The eat-in kitchen and large living room with built-in electric fireplace allows for great gatherings or daily living space. Larger than it appears, with 3+1 bedrooms & 3 full bathrooms, there is additional living space in the lower level perfectly set up for a den, game room, or exercise area. GREAT bones, ready for your personal touch, close to school, amenities area and snowmobile trail. **** EXTRAS **** Mail box at end of street, garbage & recycling pickup, school bus pickup, unobstructed views in a quiet area. What are you waiting for...take a look today! (id:44788)
Coldwell Banker - R.m.r. Real Estate
505 St Laurent Boulevard Unit#301
Ottawa, Ontario
Welcome to the Highlands! MOVE-IN READY. Discover urban living at its finest in this spacious 2-level condo, just minutes from Downtown Ottawa. This beautiful 2 level, fully renovated gem features granite counters in kitchens and bathrooms as well as newer appliances. The building offers an array of enticing amenities, featuring an expansive pond with graceful fountains, picturesque walkways, tennis courts, an inviting outdoor pool, a great exercise room, a vibrant games room, and more. The all-inclusive condo fees cover these amenities and all utilities. Parking spot 192 is included. Close to shopping, public transit, parks, schools and hospital. Ideal for the professional or professional couple that want to enjoy stress free living/retirement (id:44788)
Avenue North Realty Inc.
#a -922 King St W
Toronto, Ontario
2nd Floor corner commercial loft space with huge windows looking on to the CN Tower and Stanley Park comprising of 900 sq. ft. configured with a private offices, open space, full kitchen and private washroom. Wood and Beam Construction, Beautifully renovated with private entrance. Suitable for a variety of uses. **** EXTRAS **** Monthly Rent = $2,400 Net Rent + $739.28 TMI + HST + sep. metered Hydro. Streetcar at doorstep. A short walk to Trinity Bellwoods Park. (id:44788)
Bosley Real Estate Ltd.
59 Woodman Dr S
Hamilton, Ontario
Amazing and bright 3 Bedroom house with 1.5 washrooms and 2 Parking spots. Easy access to major HWY, walking distance to bus stops. Quiet and family friendly neighborhood. Good size kitchen. **** EXTRAS **** Landlord will screen applicants using Single Key screening tool. (id:44788)
Royal LePage Credit Valley Real Estate
#2804 -1 Yorkville Ave
Toronto, Ontario
2.5 Years New Yonge & Bloor Luxury Condo One Bedroom One Bathroom With European Style Custom Cabinetry Throughout Kitchen and Bathroom With Sculpturally Formed Corian Sink and Countertop. 9 Foot Ceilings. Decora-Style Light Switches and Engineered Hardwood Flooring Throughout. Double Sliding Door Walk To A West Facing Balcony. Wonderful Views Overlooking Yorkville. Ready For Your Immediate Occupancy. **** EXTRAS **** Includes Fridge, Stove, Built-In Dishwasher, Microwave, Range Hook & Washer/Dryer. (id:44788)
Living Realty Inc.
59 Woodman Drive S
Hamilton, Ontario
Amazing and bright 3 Bedroom house with 1.5 washrooms and 2 Parking spots. Easy access to major HWY, walking distance to bus stops. Quiet and family friendly neighborhood. Good size kitchen. (id:44788)
Royal LePage Credit Valley Real Estate Inc.
6175 Hobbs Road
Kettle Point, Ontario
Fully furnished 3 bedroom three piece bath cottage 2 blocks from great sand beach at Ipperwash. Metal roof on cottage, septic system new 2022, underground water storage tank new 2023, 12' x 8' covered front porch, 25' x 17' 6 side deck with part of it covered with a metal roof, built-in benches. Brick fireplace in living room not used by current owners no warranty on it. Large corner treed lot, laminate flooring most rooms, 10' x 9' storage shed, pump house, water is from a 1200 gallon underground tank, water is available from the pumping station 1 block away at no charge or delivery service can be arranged at $15.00 per load. Cottage walls and ceiling are insulated. Note: Land is leased, a new 5 year lease will be $3,000.per year available. Band fees of $1,850.50 per year (shown as taxes) for garbage collection, water, road maintenance police and fire protection. There are no taxes, You have to have cash to purchase no one will finance on native land, Buyer must have current Police check and proof of insurance to close. Several public golf courses within 15 minutes, less than an hour from London or Sarnia, 20 minutes to Grand Bend. Great sand beach and fantastic sunsets over Lake Huron just a short walk away. Note: Cottage can not be used as a rental. Call Bill now to view 519-671-1159 (id:44788)
RE/MAX Bluewater Realty Inc.
Pt Lt 3 Georgian Range Grey Road 1
Georgian Bluffs, Ontario
Great Little 1.7 acre building lot. Fully treed on a paved municipal road, seasonal views of Georgian Bay. (id:44788)
Sutton-Sound Realty Inc. Brokerage
1668 Allanport Rd Road
Thorold, Ontario
Industrial property for sale on Allanport Road. 12.06 acres including three industrial buildings totalling 42,960 sq. ft. Front building A is approx. 28,090 sq. ft. and consists of a small office portion of 1,440 sq. ft. with remainder being warehouse featuring up to 18 ft. 9 inch clear height and multiple grade-level and exit man doors. Rear building B is approx. 8,870 sq. ft. with 36 ft. clear height, high-bay LED lighting and three 16 ft. grade-level doors. Rear building C is approx. 6,000 sq. ft. with 31 ft. clear height, high-bay LED lighting and one 14 ft. grade-level door. Septic system and well for water are as-is, well is not currently in working order, needs a new pump. Pond on property is for hook-up for fire department. Taxes are based on Industrial use. All current owners fixtures and chattels are negotiable. Property is being sold as-is. (id:44788)
Revel Realty Inc.
114a Talbot Street E
Aylmer, Ontario
Great High Traffic Location Commercial with 'drive-in' access. Highly visible location. would be great garage or car detailing business or storage and workshop site with front street and rear lane garage access potential. Front commercial space with additional offices if required for additional cost. Check documents for traffic count in downtown Aylmer. Potential to lease multiple sections from 851 sf retail, 1455 sf, 432 sf, and 420 sf, office 500 sf. C1 zone allows: bulk sales, clinic, comm rec establishment, convenience store, laundromat, hardware store, person service, pet grooming, place of entertainment, printing establishment, retail store, studio, taxi, vet, small repair/rental shop, institutional use (id:44788)
Showcase East Elgin Realty Inc.
330 Shellard Lane
Brantford, Ontario
Value Is in the Land!!!!! This parcel is a double lot and backs onto Nightingale Drive - lots of future potential in West Brant !!! With 93ft wide frontage this oversized lot has so much offer! With parking for at least 8 cars, this 4 bedroom home has interior brick exposure and higher ceilings. With a little Old World Charm this home is ready for a little a creative touch and interior design. (id:44788)
RE/MAX Real Estate Centre Inc.
9338-R16 West Ipperwash Road Unit# R-16
Lambton Shores, Ontario
Top of the line 14 x 40 foot Huron Ridge Manor Melrose Model built 2017 modular home located in the back of Our Ponderosa Cottage & RV Park 1 mile from Ipperwash Beach. The 45' x 100' lot is landscaped & backs to treed nature area. Open concept Living Room/Kitchen with a view of the golf course. Vaulted ceiling in kitchen and living room, 2 bedrooms, master has queen size bed, second bedroom has built-in bunk beds, 4 piece main bath with tub. Lots of cabinets and island in the kitchen with propane stove, stainless steel fridge, built-in microwave. Sliding doors from kitchen to covered deck plus an open deck area all view golf course across the road, Screen room off the covered deck views the wooded area at the rear. Laminate floors thru out, forced air heating with central air, hot water heater is owned. The decks all have plexiglass panels. Covered deck is 10' x 9' 7, open deck is 16' x 9' 7. There is a vinyl shed at the rear and private sitting area with a fire pit. Our Ponderosa Cottage & RV Park offers so many amenities including a 9 hole golf course, horseshoe pits, adult outdoor fitness equipment, adult swimming pool, hot tub, kids swimming pool with water slide. Note no extra charge for guests, park fee of $4,100 per season plus HST is for 6 months includes water and golf. Our Ponderosa Resort has something for everyone, from swimming to golfing and is just a few minutes from the beach, activities include: Heated family pool with 78' water slide for all ages. (id:44788)
RE/MAX Bluewater Realty Inc.
#307 -181 Bedford Rd
Toronto, Ontario
Welcome to the luxury AYC Condo in prestigious Annex neighborhood, This exquisite 3-bedroom, 2-bathroom suite offers stunning southeast views, a desirable and bustling location just a few strides away from the sophisticated Yorkville and prestigious University of Toronto. Natural light flowing through floor-to-ceiling windows, illuminating the spacious open-concept layout. The living space exudes warmth and sophistication,fresh-painted,The modern kitchen with a breakfast bar is perfect for entertaining,stainless steel appliances, quartz countertops; Spacious primary suite offers a private ensuite bath and a walk-in closet; A Large Balcony, And Panoramic City Views. Conveniently Located Close To All Amenities In the Heart Of the Annex. Minutes To UofT, Steps To Yorkville Village, Stores, Top Restaurants. Steps From Ttc & St George/Dupont Subway Station.**** EXTRAS **** AYC Condos provide an array of fabulous amenities, including a concierge, gym, party room with a large terrace, guest suites, visitor parking, pet grooming station, business center, and a lounge with a billiards table. (id:44788)
Bay Street Group Inc.
2400 Virginia Drive Unit#805
Ottawa, Ontario
Welcome to this meticulously maintained two bedroom, two bath condo in the quiet neighbourhood of Guildwood Estates. Whether you're a 1st time buyer, downsizing or seeking an investment property, this condo ticks all the boxes. This is a great opportunity for turnkey living in close proximity to restaurants, shopping and transit. The spacious living room looks out at a balcony that runs the full length of the condo with an incredible view. Your updated kitchen with ample storage & a pass through window that also looks out at your living room, great for entertaining. This unit was originally a 3 bedroom but was converted to 2 bedrooms with a large primary bedroom with french doors, a 2nd bedroom that can be used for a guest or an office, both bathed with natural light. Adjacent to 2nd bedroom is a large size storage closet. Residents have access to a range of amenities including 2 gyms, 2 saunas, a spacious party room & a guest suite. 24 Hour Irrevocable on all offers as per form 244. (id:44788)
Keller Williams Integrity Realty
23 Stockport Rd
Markham, Ontario
Energy Star Home by Ballantry. $$$ refaced. 09/2023-- Kitchen stone counter, LED potights, bsmt, backyard stone paving & new sod. 03/2024-- 2nd floor hardwood flooring, foyer/kitchen flooring, new washrooms. Rare 5 good size bedrooms & multiple parking spots. Absolutely stunning home in a quiet neighborhood. Steps to Bill Hogarth Secondary Shool, Black Walnut Public School & Yee Hong Senior Home. Walking distance to Stouffville Hospital & Community Centre. **** EXTRAS **** Pre-wired alarm system. (id:44788)
Century 21 King's Quay Real Estate Inc.
107 Robert St
Hamilton, Ontario
**Opportunity Knocks - Prime Development Parcel with Potential for Various Uses in Thriving Downtown City of Hamilton. Prime Midpoint Location with Easy Access Between Niagara & GTA surrounding areas. Featuring 2040SF of 12 Storage Garage Units Each Approximately 10ftx17ft, Larger Corner Units & 1 Unit with Walk In Cold Storage Cooler. Currently Zoned D/S 378 Permitting Residential Development for Multi Unit Dwellings, Detached Residential, lodging house, day nursery, storage facility, residential care facility and employment uses. Various Options & Great Opportunity with Rezoning to Create Additional Design & Use Options. Near waterfront harbour redevelopments, multiple new large scale residential and commercial projects, Near Top Hospitals, New GO Station & Future LRT, Public Transit & Entertainment District All at your doorstep. A Great Place to Invest & Grow & Ideal Parcel for End User or Strategic Investor/Developer. Buyer to Verify and Satisfy Own Allowed Uses & Zoning. (id:44788)
Sam Mcdadi Real Estate Inc.
#1406 -975 Warwick Crt
Burlington, Ontario
Stunning condo with a gorgeous view of Lake Ontario! Utilities are included, heat, hydro, water & internet. Step into serenity with this beautifully renovated 2-bedroom condo offering a breathtaking view of Lake Ontario! Located in a sought-after neighborhood, this condo features a spacious layout, modern renovations, and a balcony perfect for relaxing sunsets. Enjoy the luxury amenities including an indoor pool, sauna, exercise room & games room. Don't miss this opportunity to wake up to a lake view every day. (id:44788)
RE/MAX Real Estate Centre Inc.
#912 -360 Ridelle Ave
Toronto, Ontario
BRIGHT, RENOVATED, and SPACIOUS 1 bedroom apartment in midtown Toronto! Only minutes from 401 and two subway stations. Several nearby parks & trails, grocery stores, shopping and restaurants. Renovated kitchen with quartz countertop, tile backsplash, and NEW stainless steel appliances. Renovated washroom and new flooring. LARGE balcony with unobstructed GORGEOUS VIEWS of the East side. well-maintained building with security cameras. Amenities include indoor pool, sauna, gym, library, off-leash dog park, BBQ area, laundry and visitor parking. **** EXTRAS **** Maintenance fee includes heat, hydro, water and cable. Locker and parking included. (id:44788)
Century 21 King's Quay Real Estate Inc.
#2 -2470 Wynten Way
Oakville, Ontario
Great spacious home located in a family orientated neighborhood with schools near by, public transportation and easy access to highway (QWE/407/403) & GO train. 4 large bedrooms (one can be used as a family room) Separate entrance from the main house. Hydro, Gas, Water and up to 2 parking spaces included in rent. Laundry conveniently located on the second floor. No Pets and no Smoking allowed. (id:44788)
Sutton Group Realty Systems Inc.
#4203 -11 Wellesley St W
Toronto, Ontario
Welcome to ""Wellesley on the Park""! This is a 567 sqf1+1 unit facing south with huge balcony and great view. You can see the beautiful CN tower from balcony. The building has indoor gym, yoga room, swimming pool, hot spa, sauna and steam room. The owner has curtain and curtain track installed. Additional ceiling light installed in kitchen, dining room, den and bedroom **** EXTRAS **** Appliance including B/I fridge, B/I Microwave, B/I laundry, B/I oven and B/I dishwasher (id:44788)
Mehome Realty (Ontario) Inc.
347 W Ellwood Drive W
Bolton, Ontario
Discover the functionality of this meticulously designed home, where open concept living meets refined comfort. Upon entering, you are welcomed by a spacious foyer, featuring a walk-in closet with abundant space for all-season outerwear and footwear. A conveniently located 2-piece washroom, perfect for guests and everyday use. The heart of the home shines with an open concept living and dining room highlighted by decorative columns that add a touch of sophistication, making it an ideal setting for hosting gatherings. Culinary enthusiasts will delight in the open concept kitchen, boasting an eat-in area and a walk-out to the patio deck. Adjoining the kitchen is the family room accented with hardwood flooring and a warming gas fireplace. This outdoor extension overlooks a large, fenced backyard, offering privacy and ample space for pets and children to play in a pool-sized area. Practicality is evident with the main floor laundry room offering direct access to the 2-car garage. The 2nd floor offers generous bedrooms and a main bathroom. The primary bedroom serves as a luxurious retreat, featuring a spacious sitting area, a walk-in closet, and a 4-piece private ensuite equipped with a separate shower and soaker tub for ultimate relaxation. The second bedroom, notable for its double door entry, vaulted ceiling, and large windows, provides a versatile space for sleeping, playing, and storage, catering especially to the eldest family member or those seeking additional privacy. The basement extends the living space further, featuring a rough-in for an additional bathroom and a cold room ideal for canning and storing cold items. Please note, an easement is located at the back of the property. While the appliances are operational, they are offered as is, without warranties, alongside one functioning garage door opener. The driveway accommodates ample parking for more than 3 cars. Great neighbourhood close to everything. (id:44788)
Royal LePage Meadowtowne Realty Brokerage
429 Kent Street Unit#219
Ottawa, Ontario
Relocating to the Nation's Capital or looking for an investment property? This fully furnished, turnkey condo is located in Centropolis in the heart of Centretown, one of Ottawa's most vibrant communities. Fully equipped with all of the conveniences of home including furniture, kitchen items, linens and more - just pack your bags & move in! This sunny, south-facing condo is located on the second floor and offers a spacious balcony, 10' ceilings, hardwood flooring, granite counters, stainless steel appliances, new backsplash, centre island/breakfast bar, and in-suite washer and dryer. Enjoy use of the community barbecue on the rooftop patio as you take in stunning city views. This amazing location allows you to walk or bike to your favourite shops, cafes, restaurants and museums. For your daily commute, enjoy heated underground and secured parking, offering the convenience of snow free mornings. Low condo fees include A/C, heat, water/sewer. Quick closing available; call to view today! (id:44788)
Century 21 Explorer Realty Inc.
Century 21 Synergy Realty Inc.
Lot 9 Phase 3 Mckernan Avenue
Brantford, Ontario
More then $70,000 of Upgrades in this Ravine lot 2904 Sqft. Massive Home. 5 bedroom, 4 Bathroom with double Door entrance located near the Grand River and Highway 403. This luxurious home has Modern front exterior and many other upgrades. Modern Elevation. 9 Feet ceilings on Main Floor, Big windows. Direct Access From garage to Home. Golden Opportunity to own this fully upgraded home, Just minutes From Hwy 403, Close to Walking trail, Ravine Lot, park, Bank, school, Wilfrid Laurier university Brantford, YMCA, River & all major amenities. HRV, 200 amp electrical panel, Gasline in Kitchen, 3pc rough in basement, Porcelain (24''*48'') tiles in kitchen, Dinette, Powder Room, foyer, mudroom & Laundry area, large basement windows(36''*24). Vinyl Flooring in Main hall, Great Room, dining room and lobby Area of 2nd Floor. Cold Water Line For Fridge. (id:44788)
Homelife Maple Leaf Realty Ltd
3536 White Oak Road
London, Ontario
Free standing building located on the east side just north of Exeter Road consisting of 4,000 square feet including a showroom of 1,000 square feet which has been completely renovated including a large private office. Central air in the showroom. Gross monthly rent is $5,333.33 plus utilities. Warehouse has one drive in 10ft x 10ft loading door, unit gas heaters and a 200 amp electrical service. Zoning Light Industrial LI1/LI2/LI6/LI7 permits permits manufacturing, warehousing, tow truck business, building or contracting establishments, service trades etc. Copy of zoning information available upon request. Great exposure and plenty of on site parking (id:44788)
RE/MAX Centre City Realty Inc.
450 Dundas Street E, Unit #308
Waterdown, Ontario
Beautifully designed 1 Bed, 1 Bath (approx 531 SQ.FT. with a spacious Balcony). The unit is in Trend Condos by New Horizon Homes. This condo unit has tons of natural light which goes well with the open concept Kitchen completed with Rich white cabinets and light upgraded flooring in Kitchen, Great-room and Bedroom. Kitchen includes all stainless steel appliances and an attached breakfast bar. The Roomy bedroom includes a spacious window and large walk-in closet. Bathroom is 4 piece. The unit includes in-suite laundry. The amenities include Fitness center, Rooftop Patio, Bike Storage, Party Room. Located in Sought-after Waterdown Neighborhood, surrounded by excellent dining options, shopping, schools, and parks. The unit also comes with 1 Parking spot and 1 Locker. (id:44788)
RE/MAX Escarpment Realty Inc.
Lot 2 North Street N
Clinton, Ontario
Introducing an 2-bedroom, 2-bathroom Double car garage to be constructed detached home nestled in the charming new subdivision of Clinton Heights. This home boasts modern design elements and quality craftsmanship, offering a perfect blend of comfort and style in a serene neighborhood setting. Located in a sought-after area, this new subdivision promises a tranquil and inviting atmosphere, making it an ideal place to call home. The thoughtful design of this detached home reflects contemporary living trends while maintaining a timeless appeal. One of the standout features of this property is the builder's extensive range of floor plans, providing prospective homeowners with a plenty of options to choose from. Whether you prioritize open-concept layouts, spacious bedrooms, or functional living spaces, there is a floor plan available to suit your unique needs and preferences. Furthermore, the builder offers the flexibility of custom home construction, allowing you to personalize your dream home to perfection. From selecting finishes and fixtures to optimizing space utilization, the customization options ensure that your home truly reflects your lifestyle and taste. For those seeking additional living space or multi-generational living arrangements, the builder also provides the option of a floor plan with a basement in-law suite. This thoughtful addition caters to diverse family dynamics, offering flexibility and convenience without compromising on comfort or style. (id:44788)
Nu-Vista Premiere Realty Inc.
144 Forest Avenue
Port Colborne, Ontario
Imagine the possibilities of this solid brick bungalow with an enormous 24x36ft detached garage, located in the highly desirable south west area of Port Colborne where tall ships, bike/walking trails, and farmers market can be part of your lifestyle. The main level of this well cared for bungalow has 3 bedrooms, updated bathroom and kitchen and newer windows. The finished lower level, updated in 2022, features an expansive family-room, den, laundry room/kitchenette, and 3 piece bath with luxury vinyl plank flooring throughout; providing an ideal opportunity for a future in-law suite. A unique feature is a walk-up attic with plenty of storage. The detached 4 car, 2 storey, barn style garage has lots of potential. It's presently used as a garage-workshop but could be ideal for a car collector, hobbyist and much more. There is a separate 100 amp service, newer doors and windows and poured cement floor. This corner lot has a deep backyard with green space just waiting for personal touches. Close to schools, parks, marina and Lake Erie beaches. Don't miss this rarely offered opportunity! (id:44788)
Century 21 Today Realty Ltd
187 Champlain Road
Penetanguishene, Ontario
Top 5 Reasons You Will Love This Home: 1) Exceptional waterfront home or vacation property settled on 1.4 acres in Penetang Bay, just minutes to shopping, restaurants, and parks 2) Beautifully presented home boasting cathedral ceilings, floor-to-ceiling windows flooding the space with natural light and providing picturesque views of Georgian Bay 3) The family-oriented kitchen has a breakfast bar and breakfast nook overlooking Georgian Bay, a stunning great room with cathedral ceilings, picturesque views, a gas fireplace to warm the space 4) Enticing features include an expansive primary bedroom with waterfront views, high pine ceilings, a walk-in closet, and semi-ensuite access, an additional two bedrooms, and a finished loft space currently being utilized as an additional bedroom complete the upper level 5) Landscaped yard with striking views, a concrete patio, grassed area on level yard, and waterfront to accommodate a dock for the best boating in summer. Age 26. Visit our website for more detailed information. (id:44788)
Faris Team Real Estate Brokerage
Faris Team Real Estate Brokerage (Midland)
126 Inkerman Street
St. Thomas, Ontario
Welcome to 126 Inkerman Street, St. Thomas, located within walking distance to downtown and Smart Centres St. Thomas shopping plaza, and driving access to overpass to Wellington Road, Highbury Avenue, the Amazon plant and future Volkswagon Battery plant. This totally renovated century home features 3 bedrooms, 2 full baths, new appliances, and detached heated two car garage on oversize partially fenced super quiet city lot. Quality details such as solid surface counters in kitchen, upgraded appliances, modern lighting, farmhouse style flooring, and jetted spa tub provide touches of luxury for the family looking for some space and serenity. Loads of parking, tons of garage space to comfortably work or park your cars and bikes, private deck, and a big back yard offer more space for Dad, the kids, and the dog. Please take the tour today and see if this very well maintained family home might be just what you've been looking for. (id:44788)
Royal LePage Triland Realty
4855 Maple Street
Niagara Falls, Ontario
Welcome to the captivating 4855 Maple St., where charm and modern comfort intersect flawlessly. This remarkable property offers 3 generously-sized bedrooms, 2 full bathrooms (with the basement bathroom primed for completion), all nestled in the heart of Niagara Falls. Centrally located, you'll find yourself mere moments away from every convenience imaginable - from shopping hubs to esteemed schools, efficient transit options, including the train station, and seamless highway access. Spanning 1300 square feet, this single detached home is an ideal haven for first-time buyers and savvy investors alike. Impeccably maintained and thoughtfully upgraded, this residence is a testament to both style and functionality. Recent enhancements include a brand-new roof in 2022, a refreshed AC unit installed in 2021, gleaming new flooring, a fresh coat of paint throughout, and an inviting deck porch, perfect for enjoying those warm summer evenings. Don't miss the chance to make 4855 Maple St. your own - (id:44788)
Keller Williams Complete Niagara Realty
86 Pleasant Ridge Rd
Brantford, Ontario
A pristine two-story century home on a 1.278-acre wooded lot features 3 bdrms, 2 baths & 2,493 sq ft of living space. The property includes a semi-circular brick driveway, 2.5 car garage & portico. Inside, marble flooring adorns the foyer with garage access, and the main floor boasts Oak hardwood floors & crown molding. It includes a living room with a wood-burning fireplace, dining room, library, sunroom with picturesque views, and a kitchen with a 10ft vaulted ceiling, farmhouse sink, double pantry & stainless steel appliances. A breakfast room with a bay window and a 4pc bath with a jetted tub complete the main level. The upstairs hosts the primary bdrm with parquet floors, a wood-burning stove and a 12ft ceiling, plus two more bdrms and a 3pc bath. A finished basement features a laundry, office, rec room with a 2018 stone hearth gas fireplace, and a screened patio walkout, plus a unique fallout shelter. **** EXTRAS **** The extensive backyard blends green space with wooded areas, offering breathtaking views and trail access. This home combines historical allure with modern amenities for a unique living experience. (id:44788)
RE/MAX Escarpment Realty Inc.
54 Tyndale Road
Barrie, Ontario
Absolutely stunning location! This 4-level side split home is a rare gem nestled in a highly sought-after neighborhood. Property has deeded right of way water access. Just steps away from the Kempenfelt Bay, parks, walking trails, and beautiful Tyndale beach. Walking distance to private Brentwood marina, this property offers the ultimate lifestyle. With 3 bedrooms and 1.5 baths and a 61 x 120ft lot, it's the perfect canvas for creating your dream home. The potential for an addition or development is immense, allowing you to customize and expand to your heart's content. One of the standout features of this property is the private backyard, providing a peaceful oasis for relaxation and outdoor enjoyment. Don't miss out on this incredible opportunity to make this prime location your forever home. Walking distance to Algonquin Ridge Elementary School. Flexible closing available. (id:44788)
Century 21 B.j. Roth Realty Ltd. Brokerage
10 Delattaye Ave
Aurora, Ontario
Welcome to 10 Delattaye! Located in One of the Most Sought-after Neighborhoods in Aurora. Featuring BRAND NEW Top to Bottom Renovations Throughout a Beautifully Modernized Layout w/ Exceptional Attention to Detail & Design. Bright & Open Concept 1st Flr w/ Stunning White Oak Floors. Custom White Kitchen w/ Waterfall Island, Undermount Lighting, Matching Backsplash & New S/S Appliances. Oversized Breakfast Area w/ Walkout to Landscaped Backyard. Step into the Perfect Family Room Boasting Floor to Ceiling Quartz Wall Surrounding the Fireplace. Second Floor Primary Bedroom Features NEW Spa-Like 4 Pc Ensuite w/ Oversized Frameless Glass Shower & His/Her Sinks + Custom Wood Vanity. Newly Finished Basement w/ Matching Oak Laminate & Spa-Like 3 pc Wshrm. Basement Access Through Mudroom/Garage w/ Potential Rental Income. Steps to Parks, Scenic Trails & Top Ranked Schools. Minutes to Hwy 404 & Tons of Great Amenities. **** EXTRAS **** Brand New Appliances. New Garage Door. Fresh Designer Paint T/O. Tons of Pot Lights on All Lvls. New Backyard Sliding Door. Clean Professional Landscaping. (id:44788)
Homelife Frontier Realty Inc.
10 Pentland Crescent
Ottawa, Ontario
Opportunity knocks! Four bedroom Teron two-story on one of Beaverbrook's premier streets with an extra deep & hedged lot. Strip oak hardwood throughout & freshly painted, this larger model will support a growing family and all of your holiday gatherings! Grand living room with wood burning fireplace & formal dining room with bay window. Open concept eat-in kitchen/family room. Two car garage with entry to mudroom, laundry and two piece powder room. Upstairs to four sizable bedrooms and four piece bathroom. Primary bedroom with four piece ensuite bath. Work from home in your sunny main floor office area. Paneled basement offers a myriad of design possibilities. Excellent school catchment for both primary and secondary students. Close to the Kanata Lakes golf and country club, March Tennis Club, Beaver Pond hiking trails and NCC cycling paths! Shopping of all kinds so close. See it today! (id:44788)
Innovation Realty Ltd.
171 Robert Perry Street
Kemptville, Ontario
Welcome to The Renew by Mattamy Homes in the Up-and-Coming Oxford Village community! This home features a thoughtfully designed layout w/ 3 bedrms, 3.5 baths & a single-car garage. The main living areas boast 9' ceilings & an open concept layout. Upstairs is 2 generous sized bedrms & a spacious primary suite, complete w/ ensuite & walk-in closet. The finished basement upgrade includes an additional bathrm, adding to the comfort & convenience of this home. Other included upgrades in this home are a 200 Amp Service, beautiful hardwood stairs from the main to the second floor and to the basement door, railings instead of knee walls for a modern touch & a stand-up shower in the primary ensuite for added luxury & convenience. As an added bonus, enjoy the $20k design studio bonus to personalize the finishes of your new home. Immerse yourself in this vibrant neighbourhood & enjoying nature on nearby trails, support local businesses in downtown Kemptville or play golf at the nearby courses. (id:44788)
Royal LePage Team Realty
1058 Depencier Drive
Kemptville, Ontario
Welcome to Oxford Village! This charming detached corner-lot home boats a beautiful wraparound porch, a perfect spot to relax & unwind. Inside you'll be greeted by 9' ceilings, a spacious foyer complete w/ closet, powder room & den suitable for a home office. To the left, the large great room flows seamlessly into the open-concept chef’s kitchen, boasting a flush breakfast bar & ample counter space. The mudroom provides access to the garage & additional storage space. Upstairs, you'll find the main bathroom, a large laundry room complete w/ a linen closet & 4 generously sized bedrooms. The primary bedroom features a stunning ensuite w/ standup shower & dual walk-in closets. Additionally featured is an upgraded finished basement & bath, delivering even more living space for you & your family, a 200 amp service, hardwood stairs & railings in lieu of kneewalls. As a bonus, enjoy $20K to use at the Design Center to customize your dream home. Discover your new lifestyle in Oxford Village! (id:44788)
Royal LePage Team Realty
520 Sydney Street
Cornwall, Ontario
Here is a wonderful opportunity to purchase a beautiful home loaded with character and charm in the centretown area. This 3 bedroom home has remained in the family for over 80 years. Some of the main features include hardwood flooring throughout the main and second floor, working kitchen with included appliances, separate dining room overlooking the large partially landscaped lot, large living room with wood fireplace and built in bookcases, fully finished basement including a rec room with a wood fireplace, large laundry with loads of storage and a workshop for the hobbyist. Other pluses include gas heating and central air, 1.5 baths and a single attached garage. This home is a must to view! 48 hour irrevocable on all offers. (id:44788)
RE/MAX Affiliates Marquis Ltd.
348/350 8 Line
Frankville, Ontario
Own a slice of village charm in Frankville! This delightful stone home beckons with its classic exterior and modern upgrades. Revel in the warmth of hardwood floors, deep sills, and stained glass windows. A newly renovated kitchen boasts quartz counters, stainless steel appliances, and radiant heated flooring. With 3 bedrooms plus a walk-in dressing room, there's ample space for comfort. Enjoy the convenience of 2 full 3-piece bathrooms and versatile living areas. Commuting? No problem. Brockville, Smiths Falls, and Perth are within easy reach, while Kingston is just an hour away. Plus, imagine the possibilities with three parcels included – potential for severance! Recent updates:2023 asphalt roof; 2024 windows; 2020 Furnace, ensure peace of mind. Don't miss this opportunity – schedule your viewing today! (id:44788)
Realty Executives Real Estate Ltd
5953 Tenth Line W
Mississauga, Ontario
Fantastic Opportunity to own a Freehold Townhome in a Lovely Neighbourhood! Comes with a Large Spacious Living Room, Cozy Family Room, Dining Area, an Open Concept Kitchen with new Quartz counter top (2023), new appliances & double under mount sink. 3 Spacious Bedrooms with 2 Full Baths. Powder Room on the main floor. Wooden Flooring & Pot Lights throughout. Upgraded appliances & brand new Zebra Blinds (2023). Nicely Finished Basement with laminate flooring & laundry. Huge area that can be used for multiple purposes. Enjoy a Large Wooden Deck with a new Glass Canopy & garden furniture for entertainment & outdoor activities. Double Car Garage. New Roof (2023) & Paint. AC (2023). Direct Gas Line for BBQ Grill. And last but not the least, you can get Sofas, Solid Wood Dining Table, Chairs, Beddings, 2 Tv's, BBQ Grill ( See list in Schedule C ) all for free ! Excellent Schools at walking distance. Close to Shopping, Groceries, Restaurants & Highway 407/403. 15hrs side street car parking for visitors. (id:44788)
Century 21 Miller Real Estate Ltd.


