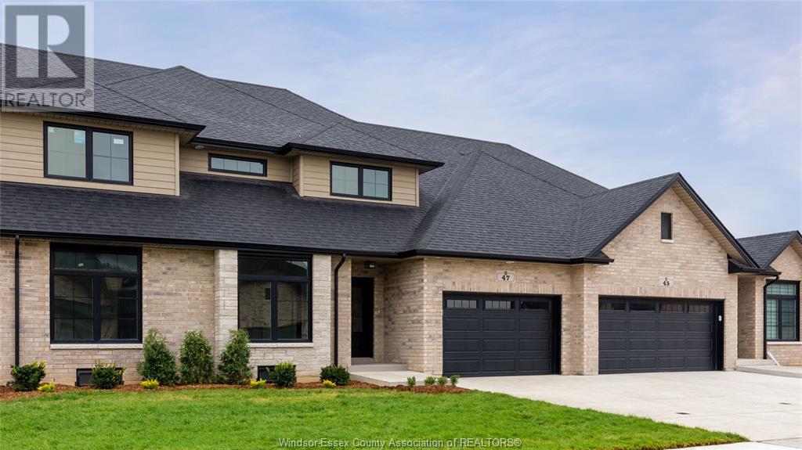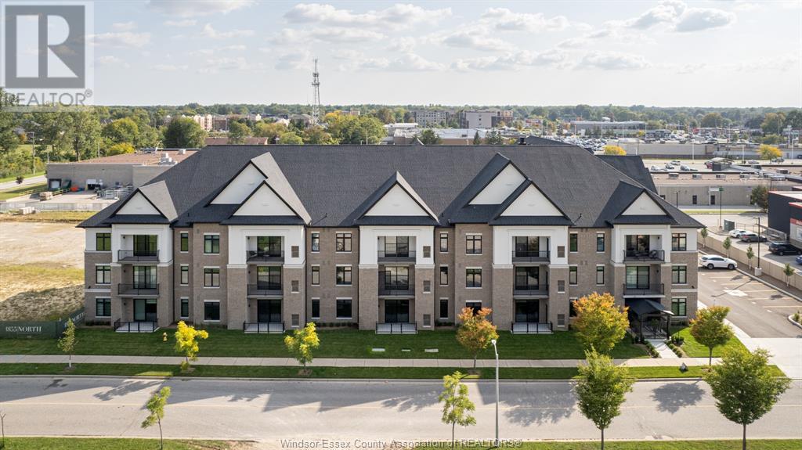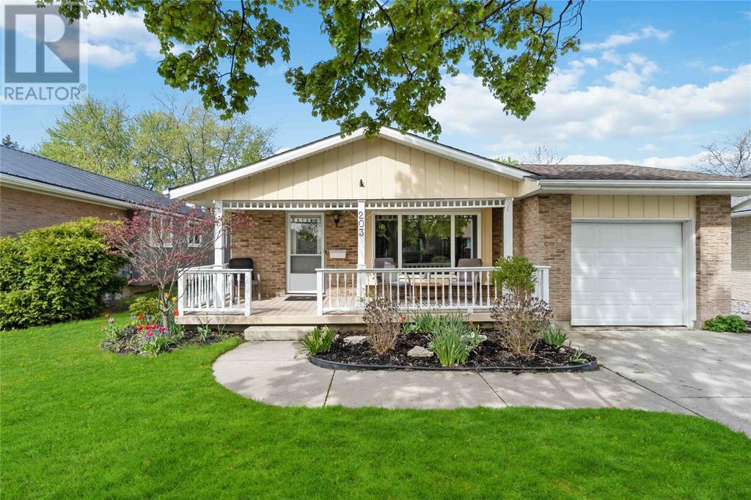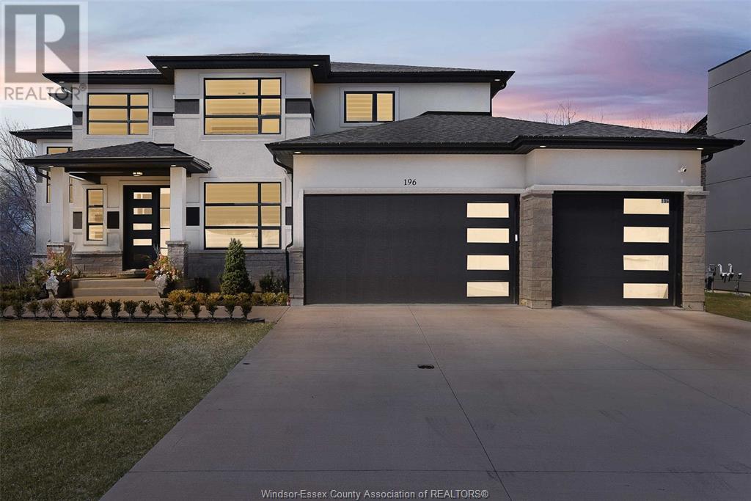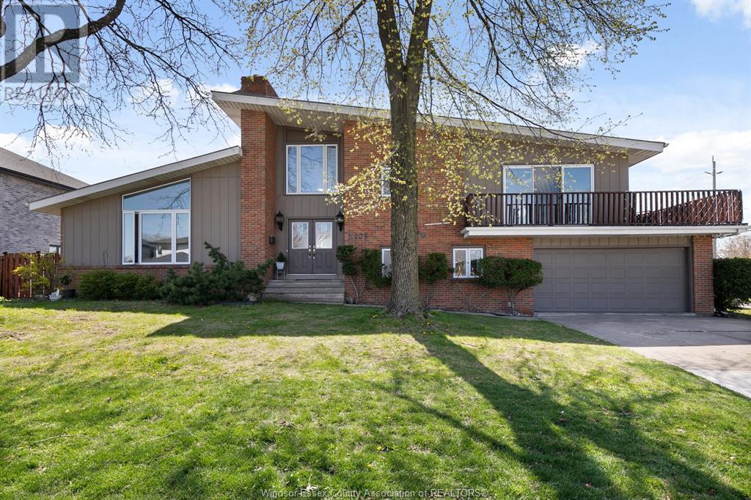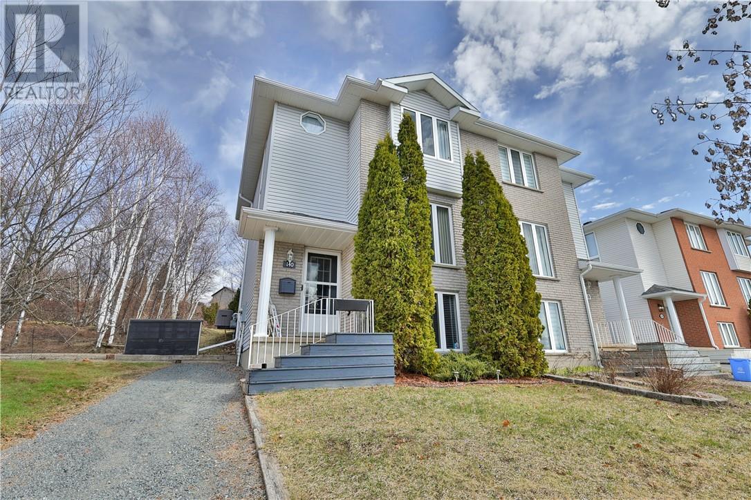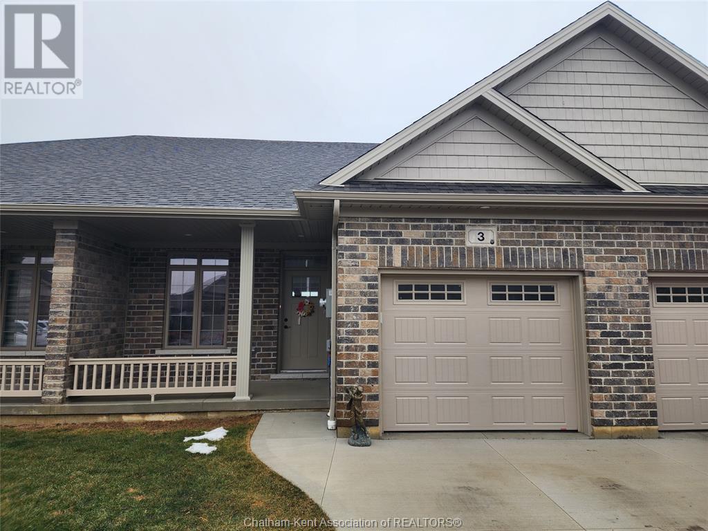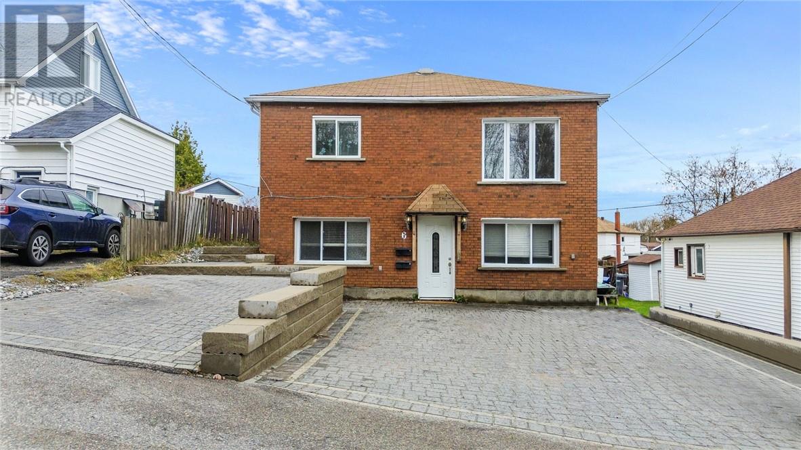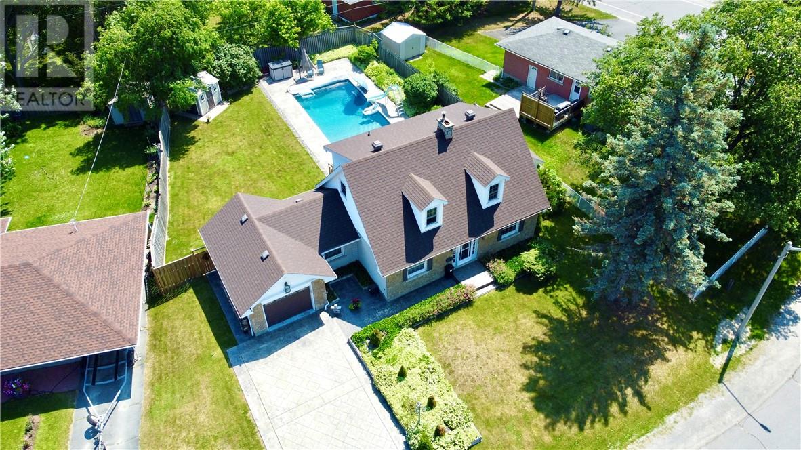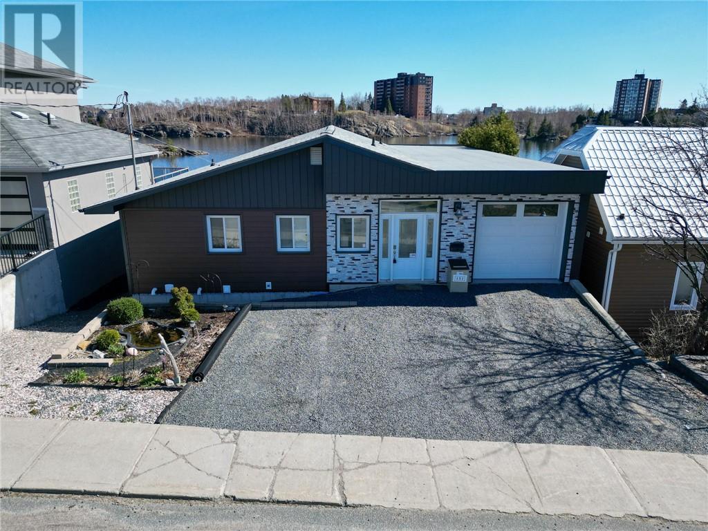55 Callams Bay Crescent
Amherstburg, Ontario
Everjonge Homes presents The Dunbar, a 4 bedroom 2 storey townhome. Approximately 1885 sqft with brick and stucco combination exterior. An open plan main floor layout with grand 2 storey great room. 2 bedrooms on the main floor, primary bedroom with luxury ensuite bathroom as well as a 2nd full main floor bathroom. 2 further bedrooms on the 2nd floor as well as a 3rd full bathroom. 2nd floor open loft area open to lower floor. Front and rear covered concrete porch, an attached garage and finished concrete driveway completes the home. Floor plan in documents. Agent on Duty every Tues, Thurs, Sat & Sun 2-4pm. Just a short drive away from Amherstburg's vibrant downtown, easy access to shopping, dining, entertainment and the beautiful waterfront. Only 30 min drive to US border crossing and Windsor Ontario. Immediate possession available. Pictures and Virtual tour are from a previous similar model and not exactly the same. (id:44788)
Jump Realty Inc.
1855 Wyoming Avenue Unit# 311
Lasalle, Ontario
3.99% FINANCING LIMITED TIME OFFER!! IMMEDIATE POSSESSION IS AVAILABLE! UPSCALE BOUTIQUE CONDOMINIUM LOCATED IN THE HEART OF LASALLE’S TOWN CENTRE. RENOWNED TIMBERLAND HOMES, WELL KNOWN FOR QUALITY AND CRAFTSMANSHIP, HAS PUT HIS STAMP ON THIS PROJECT. LOADED WITH ARCHITECTURAL DETAIL INSIDE AND OUT. THIS SPACIOUS UNIT OFFERS 2 BEDROOMS, 2 BATHS, PROFESSIONALLY APPOINTED FINISHES THROUGHOUT. GORGEOUS KITCHEN WITH LARGE SIT UP ISLAND, STAINLESS STEEL KITCHEN APPLIANCES WITH LARGE SIT UP ISLAND & STONE COUNTERS. GREAT ROOM IS COMPLETE WITH TRAYED CEILING AND WOOD CLAD 50’ LINEAR FIREPLACE. PRIMARY SUITE HAS AN ENSUITE BATH AND A LARGE WALK-IN CLOSET WITH LAMINATE SHELVING. IN-SUITE LAUNDRY ROOM WITH STORAGE AND STACKED WASHER & DRYER THAT AR ALSO INCLUDED. THIS SUITE COMES WITH ONE ASSIGNED PARKING SPOT PLUS A STORAGE LOCKER. PRIVATE GARAGES AVAILABLE FOR PURCHASE. (id:44788)
RE/MAX Preferred Realty Ltd. - 584
166 Arthur Street
Manitowaning, Ontario
FARMHOUSE CHIC! Located in a high-profile location on a double lot in downtown Manitowaning offering unsurpassed quality of construction, finish and appeal. Single story residence with polished concrete floors, in floor hot water heating, high end appliances, stunning stone fireplace, 10-foot ceilings, living room Murphy bed, double lot, trex decks, huge interior and exterior storage spaces and lake views from most windows. Exterior finish is metal siding and roofing. The site has a commercial zoning permitting retail uses and would be ideal as a combined home and artist studio. Other uses include retail sales, office use, home occupation, short term rentals (subject to licensing) or a combination of the same. Also ideal for retirement or starter home with no steps and a mostly level lake view site! Close to local public school and shopping and less than a 5-minute walk to public beach. Very attractively priced at $399,999! (id:44788)
J. A. Rolston Ltd. Real Estate Brokerage
203 Hampton Avenue
Sarnia, Ontario
Welcome to your cozy oasis in central Sarnia! This charming, 3 bedroom, 1.5 bathroom back split home offers comfort & convenience. Enjoy spacious living areas, a bright kitchen, & a fenced back yard, perfect for relaxation. Located close to all amenities, including shops, schools & parks, this home provides the ideal blend of suburban tranquility & urban accessibility. Don't miss out on this opportunity to make it yours! Hot water tank is a rental. (id:44788)
Exp Realty
RE/MAX Sarnia Realty Inc
196 Grandview
Kingsville, Ontario
A MUST SEE IN TIMBERCREEK ESTATES, 81.50 ft X 164.01 FT LOT W/NO REAR NEIGHBOURS, THIS CUSTOM BUILT 2 STOREY DESIGN FEATURES 4 LARGE BDRMS, 3.5 BTH (2 ENSUITES) JACK AND JILL BTWN BDRMS, WALK-IN CLSTS, DINING RM W/BUILT-IN WINE&COFFEE AREA, CUSTOM KITCHEN W/HIDDEN PANTRY, MUD ROOM & 3 CAR GARAGE WITH PASS THRU TO THE OVERSIZED YARD. 12FT PATIO DOORS TO 12FT X 27FT COVERED BACK PORCH, ADORNED WITH CUSTOM CEILING DETAILS & WAINSCOTIING. SHORT WALK TO PARK, WATERFRONT, PELEE ISLAND WINERY & MAIN ST. KINGSVILLE, WITH LOTS OF SHOPPING. VIEWING OFFERS AS THEY COME, THIS IS TRULY A ""SHOW AND SELL"" TYPE OF HOME. (id:44788)
RE/MAX Capital Diamond Realty - 821
2405 Roxborough
Windsor, Ontario
LOOKING FOR A HOME FOR YOUR LARGE OR GROWING FAMILY! WALK INTO THIS BEAUTIFULLY FINISHED, FULLY UPDATED SPLIT LEVEL HOME W/OVER 3100 SQ FT OF FINISHED LIVING SPACE. GREETING YOU AT THE DOOR IS A LARGE FOYER THAT LEADS INTO THE GREAT ROOM WITH FIREPLACE AND SOARING CATHEDRAL CEILINGS. THIS BEAUTIFUL HOME BOASTS 6 GENEROUS SIZED BEDROOMS, 3 FULL BATHS, KITCHEN W/BREAKFAST BAR AND DINING AREA, SEPARATE FORMAL DINING ROOM AND AN OPEN CONCEPT LOWER LEVEL W/LARGE FAMILY RM FOR LOTS OF FAMILY GATHERINGS & ENTERTAINING. ALSO ENJOY THE LUXURY OF 3 PRIVATE BALCONIES UNIQUE TO THIS CUSTOM HOME, A HUGE FENCED IN YARD W/PLAYGROUND AREA AND ABOVE GROUND POOL, EXTRA LARGE GARAGE, AND SO MUCH MORE! THIS HOME IS ALSO VERY CONVENIENTLY LOCATED CLOSE TO ALL MAJOR AMENITIES, POPULAR SCHOOLS, WINDSOR MOSQUE, E.C ROW EXPRESSWAY, BRIDGE TO U.S, AND EASY ACCESS TO 401. ALL OF THIS ON A NEWLY DEVELOPED STREET. THIS INCREDIBLE HOME IS A MUST SEE! ALL OFFERS TO INCLUDE ATTACHED SCHEDULE B. (id:44788)
RE/MAX Preferred Realty Ltd. - 584
140 Eaglestone
Sudbury, Ontario
Gorgeous modern 2 story tucked away on a quiet cul-de-sac in a preferred Minnow Lake neighbourhood surrounded by lush mature trees for ultimate privacy. This bright immaculate move-in- ready home offers oversized bedrooms, two full updated bathrooms, gorgeous white kitchen with breakfast bar and patio doors to large deck, high bright finished family room and exercise room would also lend itself to a great office! Freshly painted and new laminate flooring throughout the main level. Many updates that include on-demand hot water system (2022), furnace (2022), Central Air (2022) central vac (2022) Nice to show! (id:44788)
Real Broker Ontario Ltd
3 Jonathan Street
Chatham, Ontario
LOW MAINTENANCE!! Built in 2022 this 1,100+/-square foot bungalow townhome is move in ready! Featuring an updated kitchen with quartz countertops, built-in dishwasher with microwave. This home features an open concept kitchen with large island, dining nook and family room overlooking there rear yard with an oversized patio door for the unobstructed view of a pond and green space! The large primary bedroom offers a walk-in closet and 3pc ensuite with laundry. Also located on the main floor is an additional bedroom and 2pc powder room. The full basement offers a blank space awaiting your finishing. Many additional upgrades such as hardwood flooring, lighting, high end stainless steel appliances and more. Located on a dead end street in a desirable developing area. $75/month maintenance fee covers snow removal, grass cutting, garbage pick up and road maintenance. (id:44788)
RE/MAX Chatham-Kent Realty Inc. Brokerage
6 Gino Street
Sudbury, Ontario
Solid duplex located at 6 Gino, situated in a prime location. This property offers a bright and spacious three-bedroom main floor unit currently vacant. This unit features an updated eat-in kitchen, living room and bathroom. Lower level 2-bedroom unit features own entrance and is complete with it’s updated kitchen and bathroom. Separate hydro meters, shared laundry, interlocked driveway, storage, and a backyard patio. This is a great investment or owner occupant opportunity. Do not miss your chance to own this property, call today! (id:44788)
RE/MAX Crown Realty (1989) Inc.
789 St. Andrews Road
Sudbury, Ontario
Solid all brick bungalow in New Sudbury, conveniently located near all big box shopping. Mall, transit, schools and college. This home greets you with a spacious foyer area that leads to a fantastic open concept living room, dining room and kitchen area. Beautifully set up for entertaining. Enjoy the gorgeous custom kitchen with all quartz countertops and a functional island. All rooms are spacious and a great size. All newer laminate throughout. The back entrance sets up perfectly if you are looking for an in-law suite or rental unit in the high unfinished lower level. The basement is high and dry. There are currently two great sized bedrooms framed with closets, ready for drywall and any of your finishing touches. The rest of the basement is open and would easily accommodate a rec room or living room area as well as room for a second bathroom. The 75 foot wide lot is ready for a garage of your dreams. There is a large all new deck with wrought iron railings at the back of the house for warm summer nights. Part of the deck has an opening for an above ground pool, (note: no permit for deck. Selling as is). Large back yard for the kids. This is your chance to invest in a solid home. (id:44788)
RE/MAX Crown Realty (1989) Inc.
20 Claudia Court
Greater Sudbury, Ontario
Gorgeous ‘CAPE COD’ Style home with attached garage, tucked away on a quiet court in the heart of New Sudbury. This meticulously maintained home boasts charm and character, along with newer upgrades. The main floor offers a spacious foyer, large eat-in kitchen open to dining rm, huge living rm with cozy stone fireplace, den/office, access to garage and walk-out to private fenced backyard with beautiful in ground pool. The centre hallway has a grand oak staircase that leads to the second level, once upstairs you will find a renovated full bath, spacious primary bedrm with walk-in closet, gleaming hardwood floors, and two more good sized bedrms. The lower level has a large finished family rm, spacious 4th bedroom, beautiful cedar sauna room with shower, lots of storage, large laundry room, also forced air gas heating and central air. The front yard has tremendous curb appeal with large mature trees, newer stamped concrete double driveway and walkway. The backyard offers your own secluded retreat, With a gorgeous heated inground pool, Newer deck, fully fenced, beautifully landscaped backyard, great for entertaining pool side and spending time with friends and family. Location is close to shopping center, Cambrian College, fantastic restaurants and all other amenities. Shingles were redone (2017), furnace (2021), pool liner, stamped concrete driveway and concrete around pool along with the exterior of the pool house and the pool heater all redone in the last 4 years. Home is a pleasure to show. (id:44788)
Sutton-Benchmark Realty Inc.
151 Maki Avenue
Sudbury, Ontario
Welcome to 151 Maki Avenue on beautiful Lake Nepahwin. This home features over 2800 square feet of living space. 10 years ago, the existing structure was raised by paramount construction and a new foundation was created including a garage with a room underneath. New steel I beams were put in to support the new home including beams to support an extension on the lake side. The southern exposure really takes advantage of the sun year-round and makes this home very efficient to heat. There is a combination of forced air heat and combi-boiler in floor throughout the lower level (six zones). There is also a system to share some of the heat generated by the sunroom to the rest of the home. There are 2 bedrooms on the main and 2 bedrooms on the lake level. The lower level has 2 bathrooms including a jack and jill between the bedrooms. With 9 and half foot ceilings and full height windows and patio door, the lake level has an amazing layout and views of the lake. There is also a full-size theatre room that could be used for a golf simulator. We have engineer reports and permits that are completed to date. The seller is passing off the open permits to the buyer to finish the work and make it their own. The sellers have really put a lot of thought into the construction and features of the layout, HVAC, Electrical, deck, future expansion, insulation and more. You will love this amazing location and layout. (id:44788)
RE/MAX Crown Realty (1989) Inc.

