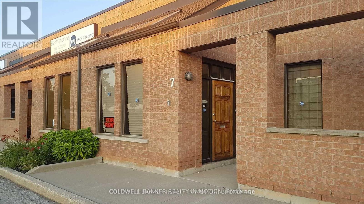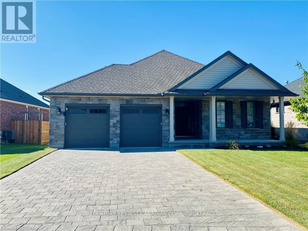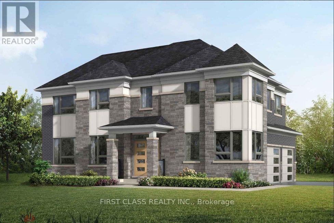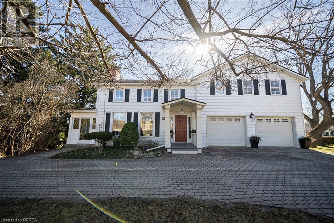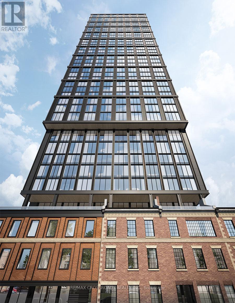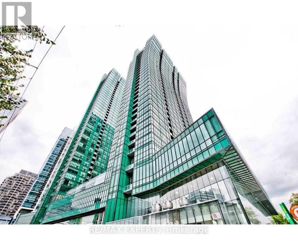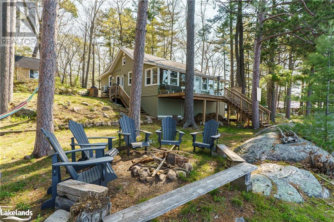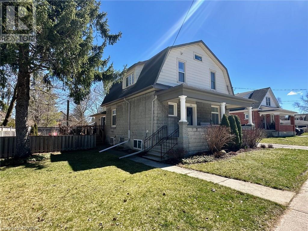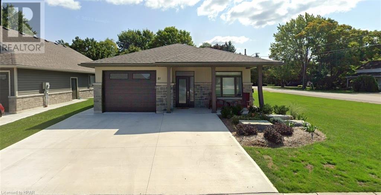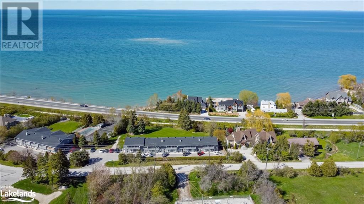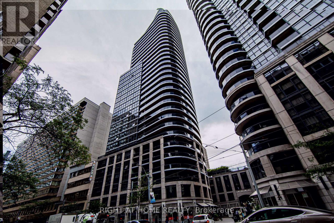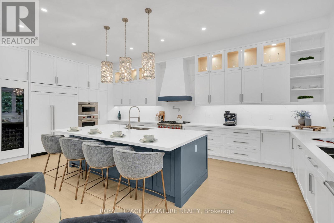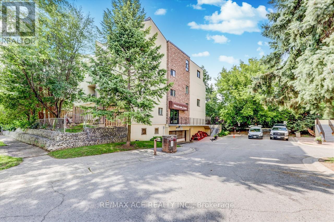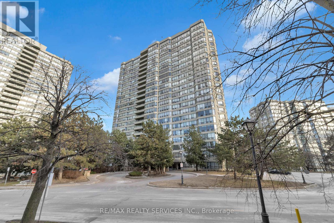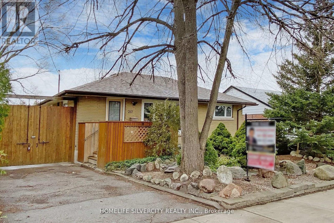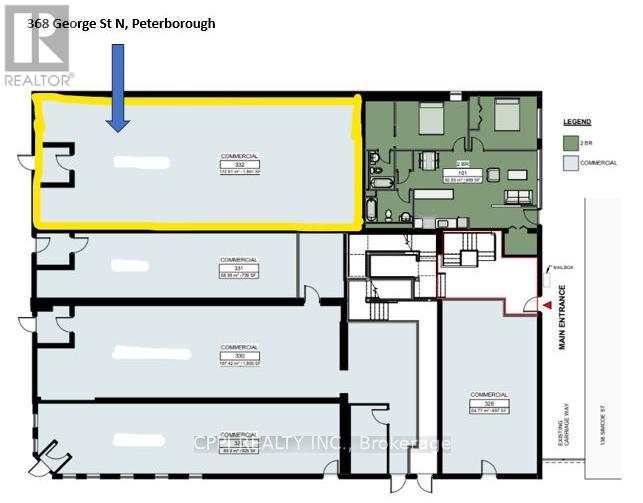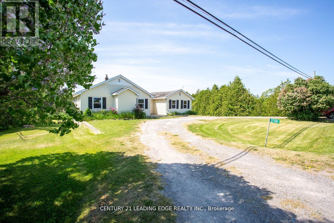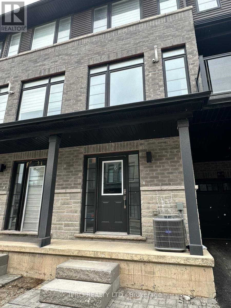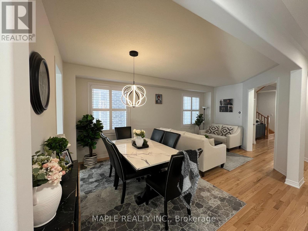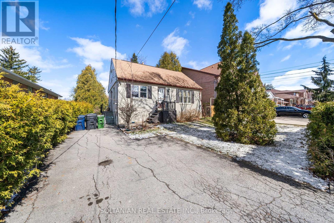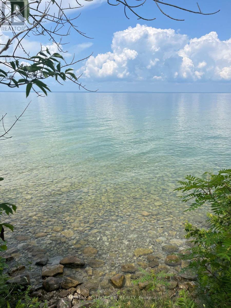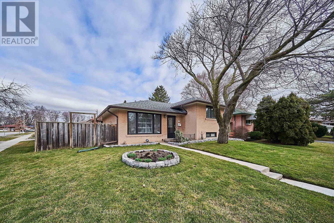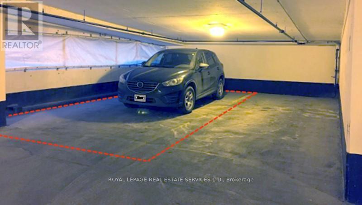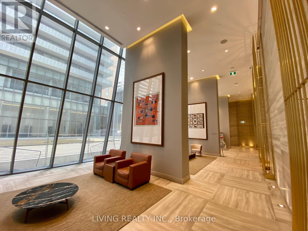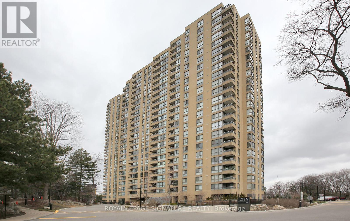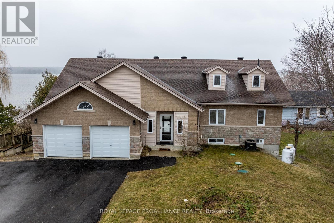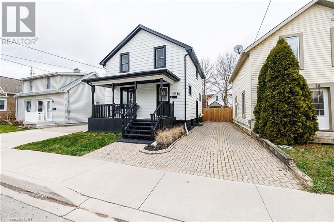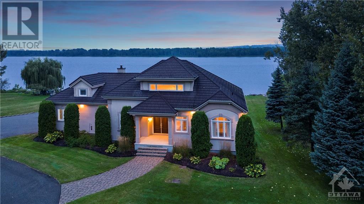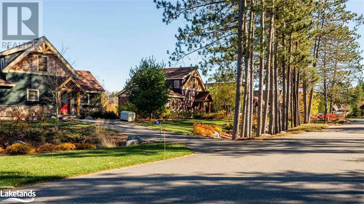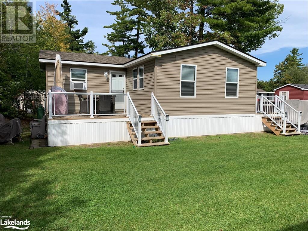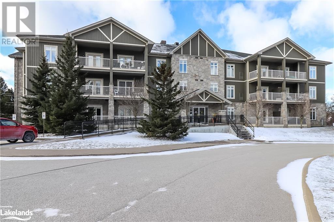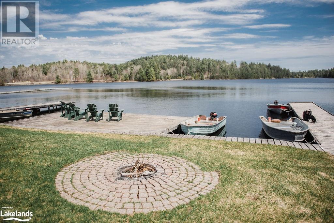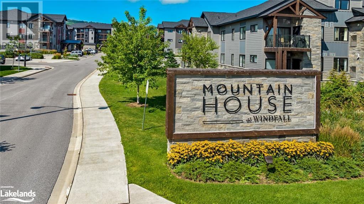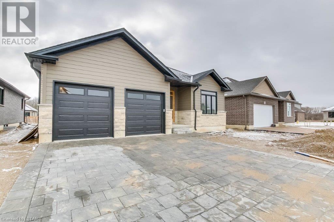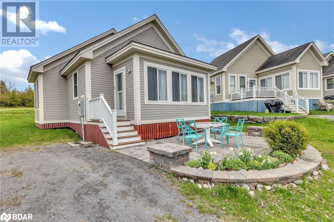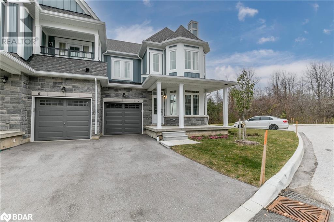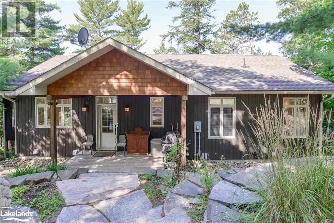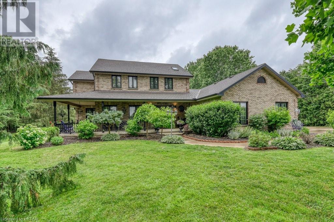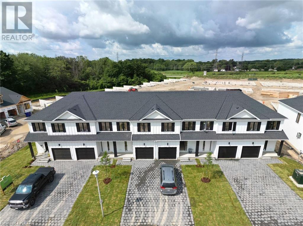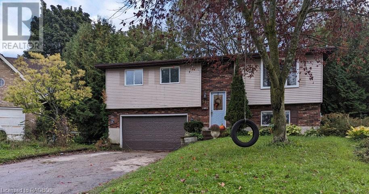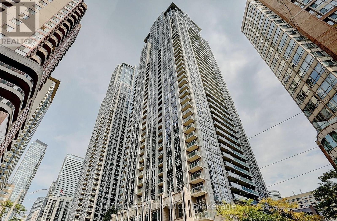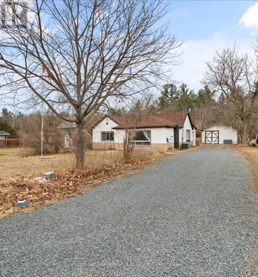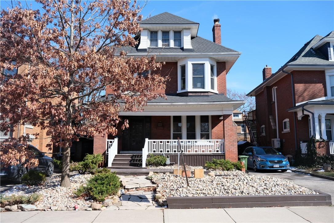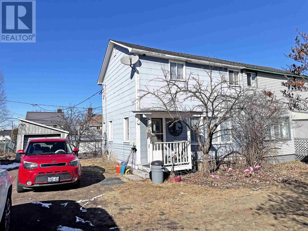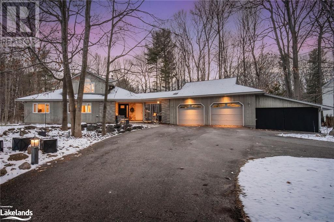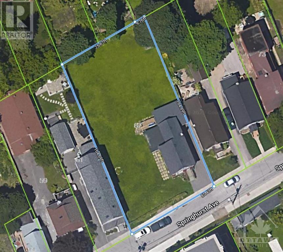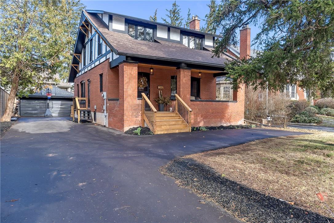#7 -2857 Sherwood Heights Dr
Oakville, Ontario
Well Maintained, Clean And Bright Industrial Space Available For Lease! 1341 Square Feet Including Usable Finished Office Mezzanine. Many Uses Allowed. Easy Access To Transit On Winston Churchill, And Steps From 403/QEW. **** EXTRAS **** No Automotive Uses. (id:44788)
Coldwell Banker Realty In Motion
2118 Lockwood Cres
Strathroy-Caradoc, Ontario
Nearly new and in mint condition! Bright, open-concept 2 bedroom bungalow in sought after neighbourhood of South Creek in Mount Brydges on luxurious large subdivision lot 61 x 145 ft. Stunning curb appeal with stone front and large front porch with landscaped gardens. Enjoy sunny mornings facing east, sitting on long front porch with coffee and neighbourly chats. This neighbourhood is calm, quiet and friendly. Pond and woods are just kitty corner with a path for peaceful strolls and/or dog walking. Light Scandinavian-style engineered hardwood throughout main living area, kitchen and dining area, gas fireplace, granite kitchen island and quartz countertops throughout. Natural light in abundance through tall windows and sliding glass doors leading out to large covered deck with glass railings facing west for tranquil enjoyment of stunning sunsets. Huge manicured back lawn, fully fenced- just needs gates. All appliances, window blinds, curtains, kitchen island stools included. Simplify your lifestyle! Escape the hustle and bustle of the city. Enjoy quiet country surroundings in a small, close-knit community with all the conveniences of the city just 15 minutes away. Neighbourhood is bordered by ponds, woods, trails, short walk in to the town of Mount Brydges. Sharon Creek Conservation area, Delaware just minutes down the road, Strathroy, Komoka or London/Lambeth for shopping. (id:44788)
Century 21 First Canadian Corp.
1400 Mockingbird Sq
Pickering, Ontario
Welcome to Brand New Mattamy built Detached Home! Double car Garage and Bright premium corner lot! Open concept featuring layout, 9Ft Ceiling On Ground Floor. Lots Of Upgrades for Kitchen , Hardwood Floorings and Extra bathroom on second floor. Central Island in Kitchen! Primary Bedroom with huge windows and walk-in closet. Laundry in Second Floor. A lot of windows in Whole House. Access door direct from Garage to the house. New model 5pccs Stainless Steel Appliances (Fridge, Stove, Dishwasher, Washer & Dryer),Custom Zebra Blinds, Garage Auto door opener will be install soon. Convenient transportation to Many Highways (401/407/412), Pickering Go Train Station. Landscape, House outside and door painting, Driveway Paving will completed by the builder. Roger's will offer one year free internet! **** EXTRAS **** Tenants pay Utilities, Tenant insurance and hot water tank. (id:44788)
Everland Realty Inc.
86 Pleasant Ridge Road
Brantford, Ontario
Welcome home to 86 Pleasant Ridge Road, a pristine two-story century home nestled on a 1.278-acre wooded lot, boasting 3 bedrooms, 2 bathrooms, and a total of 2,493 sq ft. This charming residence greets visitors with a semi-circular interlocking brick driveway & walkway, 2.5 car garage & inviting portico. The foyer has marble flooring and provides inside access to the garage, and Oak strip hardwood flooring and crown molding harmonizes the main floor's living room, dining room, library & sunroom. A wood-burning fireplace adds warmth to the living room. The sunroom’s full windows frame the exquisite property view, offering a tranquil, picturesque space. The expansive kitchen boasts a 10ft vaulted ceiling with exposed beams, screened porch entrance, farmhouse sink, double pantry, ample storage and stainless steel appliances that include a built-in Kitchen Aid stove & stove top. Adjacent, the breakfast room features a bay window nook with storage, while the main floor rounds off with a 4pc bathroom highlighting a jetted tub. Upstairs, the primary bedroom is a marvel with parquet hardwood floors, a wood-burning stove, a 12ft ceiling with exposed beams, and a window wall, creating a spacious, open feel. This area accommodates a sitting or workspace. The second floor includes two additional bedrooms with deep baseboards and a 3pc bathroom with a granite countertop. An iron-picketed open riser staircase leads to the finished basement, featuring a laundry room, office and rec room with a stone hearth gas fireplace (2018) & screened patio walkout. A unique feature is the fallout shelter beneath the garage complete with earth, electricity & plumbing provisions. The backyard extends 400 ft, merging a green space with wooded trees, offering stunning views & trail proximity. This distinct residence melds historical charm with modern comforts, presenting an unrivalled living experience. (id:44788)
Sutton Team Realty Inc.
Sutton Team Realty Inc
#2218 -82 Dalhousie St
Toronto, Ontario
Welcome to the Brand New 199 Church St. Located just minutes to Toronto Metropolitan University(TMU). Be the First to live in this bright open concept Bachelor with Floor to Ceiling Windows,Modern Kitchen with Built-in Appliances. Walking distance to restaurants, entertainment, EatonCentre, St.Michael Hospital and so much more. (id:44788)
RE/MAX Crossroads Realty Inc.
#2406 -11 Bogert Ave
Toronto, Ontario
Experience elevated living at Emerald Park Condos, where luxury meets convenience! Lease this stunning 24th-floor unit featuring 2 bedrooms plus Den & 2 full washrooms. Revel in high-end finishes and appliances, and indulge in the building's premium amenities. This is more than a condo; it's a lifestyle upgrade. Wake up to breathtaking views, enjoy top-notch amenities, and relish the vibrant atmosphere at Yonge and Sheppard. Your dream home awaits - seize the opportunity to lease this extraordinary unit. Schedule a viewing today. **** EXTRAS **** ***Parking And Locker Are Included***. Mero Supermarket Located In The Podium. (id:44788)
RE/MAX West Experts
99 Bala Park Island
Bala, Ontario
Located minutes to Bala, this charming 4 bedroom cottage boasts South West views, providing breathtaking vistas of stunning sunsets. With 100 feet of gently sloping granite shoreline leading into deep waters, it's an ideal spot for swimming enthusiasts. The cottage, newly renovated in 2017, spans 1,391 square feet featuring open concept living filled with natural light, with four bedrooms plus a loft. For additional space, a one bedroom bunkie provides space and privacy for guests. During chilly evenings, cozy up by the wood stove, or enjoy the firepit overlooking the lake. Extend your summer experience to one of two decks, basking in the warm sun and partaking in watersports from the expansive dock. Just a three minute boat ride to Bala, enjoy close proximity to golf, restaurants, and the Kee to Bala. The perfect Muskoka getaway for family and friends. (id:44788)
Chestnut Park Real Estate Ltd.
401 5th Avenue
Hanover, Ontario
This charming, well-maintained 2-storey home features 3 bedrooms, 1.5 bathrooms, a covered front porch, private rear deck and detached two-car garage. The updated kitchen and baths pair well with original features such as hardwood flooring and woodwork, glass-paneled French doors and 9 foot ceilings on the main floor. The oversized carriage house-style garage is ideal for two cars with plenty of storage. Relax outside at the end of the day in the landscaped backyard, featuring some lovely perennial flower beds. Home inspection report on file from 2022, please ask for details. (id:44788)
Keller Williams Innovation Realty
21 Upper Thames Lane Unit# 25
Mitchell, Ontario
21 Upper Thames Lane Mitchell is one of the first and few of these stunning single family condo's to hit the market! Best of both worlds, with single-family detached living (55+ community) and lawn cutting / snow removal included. Large corner lot! Stone / Stucco exterior; Spacious open concept design in this accessible and functional 2 Bed 2 bath bungalow layout; 9' ceilings throughout; large custom, eat-in kitchen with island and pantry; quartz countertops throughout; large living room area with door to concrete covered rear deck; Master Bedroom includes walk-in closet and ensuite with large walk-in shower; Attached Garage with opener, paved drive, C/air, water softener, hard surface floors throughout; untouched basement offers great storage space or finish if needed. Gemstone exterior LED lights adds to the elegance of front elevation and you never have to hang Christmas lights again! Move-in Ready with immediate possession available. Great Rental potential! Call your REALTOR® today to view this impressive home. (id:44788)
Sutton Group - First Choice Realty Ltd. (Stfd) Brokerage
139 Lakeshore Road E Unit# 6
The Blue Mountains, Ontario
Stunning Bay-view 3 bdrm townhome avail April 1st through November, list price is for all months except July or August which are offered at $2500/month. NOT AVAIL DEC-MAR. Internet & satellite & a bi-monthly cleaning ($100/clean) are in addition to rent (approx costs: Satellite - $175/mth, Wifi - $85/mth), all other utilities are included. Townhome has been exquisitely renovated - 3 bedrooms sleeping 7 (1 K, 1 bunk twin/twin, 1 bunk twin/dbl), two baths (1 shower, 1 tub), insuite laundry, unobstructed water views! An unbeatable location behind Craigleith’s famous lilac hedge, cross the road to Northwinds Beach, tennis court & outdoor pool on site, steps to bike or walk the Georgian trail or up to the Village at Blue for golf, shopping & dining. Security/utilities deposit required, to be held by Landlord and reconciled at end of Lease, amount dependent on length of lease and/or if pet. Small non-shedding dog considered. No smokers. Tenant must provide permanent residence address other than this property. (id:44788)
Royal LePage Locations North (Collingwood)
#406 -25 Carlton St
Toronto, Ontario
Highly Desirable Encore To The Met Condominium Complex. Stunning & Sleek Unit With Rare Two Balconies And No Wasted Space Layout! Dark Hardwood Floors, Stainless Steel Appliances! The Primary Bedroom Offers Enough Space To Comfortably Fit A Queen Sized Bed And Has A Walk-In Closet. Spacious Den Suitable For Many Uses Including Home Office! Enjoy Extensive Amenities & Outstanding Location! Walkout To Subway, 24 Hour Grocery Store, College Park, Eaton Centre, Dining, Hospitals, Shopping, TMU(former Ryerson), U Of T, Bay Street! Urban Living At It's Best! Great Entertaining Condo! Shows Beautifully!!! **** EXTRAS **** All Elfs, All Window Coverings. Existing Fridge, Stove, Washer/Dryer, Built-In Dishwasher And Built-In Microwave. Building Has: Swimming Pool, Library Rm, Sauna, Gym, Party Rm, Media Rm, Games Rm, Guest Suites, Visitor Parking, 24H Security (id:44788)
Right At Home Realty
91 Brucewood Cres
Toronto, Ontario
Luxury living at its finest in this exquisite brand-new custom home. With 5+1BRs & 7Baths this sprawling residence offers an unparalleled level of comfort&style. Every inch of this home has been meticulously crafted & upgraded for desire. No expense spared in creating a space that caters to the most discerning tastes. Step inside & be captivated by the stunning upgrades that adorn every corner of this architectural masterpiece. A gourmet chefs kitch is a culinary enthusiasts dream ft top-of-the-line appls, custom cabinetry & oversized island. Primary suite is a true retreat complete w/spa-like ensuite, W/I closet that will satisfy any fashion aficionado & private 400SqFt terr overlooking the meticulously landscaped yard. More than just a residence its a statement of opulence & sophistication. If youre seeking a property that checks everything off your wishlist & offers a lifestyle of luxury, comfort&convenience look for no further. Your dream home awaits in this unmatched Toronto gem! (id:44788)
Royal LePage Signature Realty
#21 -25 Pebble Bywy
Toronto, Ontario
Location! Location! Location! Fantastic & Spacious in a very good location Condo Townhouse Newly renovated With Many Upgrades Throughout! Freshly painted, New Kitchen Countertop & backsplash, New Chandelier, New Mirrored Closets doors.1396 Sqft. Has Recreational Facilities. Close to good schools Cliffwood PS, A. Y. Jackson Secondary School, North York General Hospital, Seneca College, Fairview Mall, Parks, 401/404, Don Mills Station, Public Transit & Shopping. Pictures are Previously Taken . **** EXTRAS **** Stove (2023), Fridge, Washer (2023) & Dryer (2023) (id:44788)
RE/MAX Ace Realty Inc.
#2009 -24 Hanover Rd
Brampton, Ontario
The Bellair Corner Unit 09 Model With Scenic Views Plus Toronto Skyline. Absolutely Gorgeous With 1297 Square Feet (per MPAC). Open Concept Living Dinning Room Combo. Brand New High-end Laminated Floors Throughout, Granite Counters Upgraded Appliances in the Renovated Kitchen. Spacious Primary Bedroom, Updated 4 Piece Ensuite with Separate Tub, Glass Shower and His/Hers Closet. 2nd Bedroom Practical Size with Closet, Maintenance Fees are all Inclusive, Including cable TV, Gatehouse Security, Indoor Pool, Weight Room , Sauna, Squash, Racquetball too much to list . Two Car Parking Shows Amazing. Incredible Views Your Clients will love it. Thank you for showing. (id:44788)
RE/MAX Realty Services Inc.
217 Clark Ave
Kitchener, Ontario
Welcome to the cottage like all-brick raised bungalow on a large lot with a legal bsmt apmt in a mature family-oriented neighborhood. Features: Complete remodeled/finished bsmt, no-carpet, granite counter tops, Big garage and workshop in the backyard with 2 hand crafted sheds. Log Cabin Interior Finish, Bath And Primary Bedroom, Cherry Hardwood Flooring Throughout The Main Floor. Big pantries in both the kitchens. Closets in all the bedrooms. Fully fenced yard. potential for $4500 rent and could build a tiny home in the backyard. **** EXTRAS **** 2 Refrigerators, 2 Stoves, 2 Microwaves, washer/dryer (Basement), New washer/dryer and D/W in main, New AC(Owned), New Furnace(Owned), (id:44788)
Homelife Silvercity Realty Inc.
368 George St N
Peterborough, Ontario
Prime location at Downtown Peterborough on Simcoe Street. This high traffic street is perfect for many types of uses including restaurants and other retail use like a coffee shop & personal service. Close to highways, public transportation, short walk to municipal parking lot and other franchised neighbors. $26/sq ft net lease. Low Tmi Of $5.19. Tenant to pay own water, gas & hydro. (id:44788)
Cppi Realty Inc.
3766 County 3 Rd
Prince Edward County, Ontario
Ok, Here It Is !!! The Market Has Shifted. Long Term Interest Rates Can Now Be Had For 1 Full Point Less and Interest Rates Are On Their Way Down and Prices Are Making Their Way Up ! Now You Can Take Advantage Of This Spectacular Property. Spring Will Be Here In A Month !!! Bay Of Quinte, Prince Edward County !!! Over An Acre Of Paradise. Walk To The Water !!! Imagine Canoeing, Kayaking and Paddle Boarding. Huge Unlimited Possibilities. Many Upgrades In This Oversized Bungalow Including Side Addition, Formally A Garage. A Grand Room- Sun filled !!! 3 Walk-Outs. Multiple Decks. Circular Driveway. Seasonal Floating Dock With Watercraft Possible With Relative Ease !!! **** EXTRAS **** Fridge, Stove, Washer, Dryer, Dishwasher, All Existing Light Fixtures, All Window Coverings. Newer Propane Furnace-2019. Newer Filter and Pump For Well- 2022. The Part Of The Roof That Needs Attention Is In The Process Of Being Fixed. (id:44788)
Century 21 Leading Edge Realty Inc.
#113 -461 Blackburn Dr
Brantford, Ontario
A magnificent modern townhome offering open concept living and includes many beautiful finishes thru-out. A great opportunity in an amazing neighbourhood. Escape to your private balcony or enjoy the spacious and practical layout. Easy access to transportation routes for motorists or pedestrians along with schools, shopping etc. Approx. POTL fees of $69.00/month to cover landscaping, snow & garbage removal. (id:44788)
Ipro Realty Ltd.
420 Black Cherry Cres
Shelburne, Ontario
Welcome to this brand-new, two-story 3280 sqft detached home in Shelburne! This stunning property features 5+1 bedrooms and 4 full bathrooms on the second floor, along with a 6th bedroom on the main floor with an ensuite full bath. Enjoy the convenience of a powder room on the main floor as well. The home is within walking distance of a newly built plaza offering groceries, restaurants, bars, a dollar store, Starbucks, Tim Hortons, and more. Don't miss out on this fantastic opportunity! (id:44788)
Maple Realty Inc.
84 Northwood Dr
Toronto, Ontario
Nestled in the heart of Newtonbrook East, enjoy a privileged location on one of the area's best streets. This sought-after neighborhood is renowned for its tranquility, yet it's just moments away from all the amenities one could desire. **Expansive lot size: 50 feet frontage by 217 feet depth** Ideal for building your dream home. Surrounded by million-dollar custom homes. Private backyard resembling a Muskoka retreat. Imagine crafting your dream home on this spacious lot, joining the ranks of luxurious custom homes that define the neighborhood. The generous frontage and depth provide ample room for creative architectural designs & landscaping, making your vision a reality. Experience the convenience of living, with top-notch schools, parks, shopping centers, & dining options. Commuting is effortless thanks to easy access to major hwy & public transit. Don't miss this rare opportunity to own large lot and build your dream home or investment property! (id:44788)
Soltanian Real Estate Inc.
1507 Beaver Rd
Georgina Islands, Ontario
Build Your Dream Cottage On This Spectacular Waterfront Lot And Start Creating Wonderful Memories! Enjoy The Views Of Lake Simcoe From This North Western Side Of Georgina Island. Accessed By Ferry Or Personal Watercraft. This Is Your Opportunity To Relax And Enjoy Tranquility Just 1 Hour Away From Toronto. **** EXTRAS **** Lease Term Ends 2031 With A 40-Year Renewal Option. Current Lease $4,900 Nov 1, 2022 - Oct 31, 2026, And Subject To Review Every 5 Year Term. Please Do Not Walk Property Without Scheduling A Showing. (id:44788)
RE/MAX Metropolis Realty
22 Wildlark Dr
Toronto, Ontario
**NO OFFER DATES HERE** Welcome to desirable West Hill. Move right in and enjoy this wonderfully cared for home. Situated on a large corner lot, with a 4 car drive, a private side and backyard! TRIPLE PANE Brock windows, (2018) with transferable warranty, super quiet and super efficient! Attention to detail in all areas, never a corner cut on any renovation! **** EXTRAS **** Upgrades. 30 yr roof (2010) Hardwood (2010), finished basement (2014) basement bath (2018) Reno main bath 2018, replaced all interior doors (2018) All exterior doors (2018) re laid interlocking drive and patio (2018), Garden beds (2021) (id:44788)
Coldwell Banker The Real Estate Centre
8 Park Rd
Toronto, Ontario
One Rarely Offer Large Underground Parking Space On The Fifth Level At 8 Park Road In Yorkville. Semi-Isolated, Meaning Does Not Have Two Attached Neighbours. This Separately Deeded Premium Parking Space Can Only Be Purchased By Current Owners Or Purchasers That Have An Agreement Of Purchase & Sale In Place. Legal Description: UNIT 36, LEVEL 5, TORONTO STANDARD CONDOMINIUM PLAN NO. 1525 AND ITS APPURTENANT INTEREST. THE DESCRIPTION OF THE CONDOMINIUM PROPERTY IS : PART OF LOT 20, CONCESSION 2, FROM THE BAY, DESIGNATED AS PARTS 3, 12, 13, 14, 16, 18, 19, 20 &23, PLAN 66R18802, CITY OF TORONTO. ; S/T AND T/W AS SET OUT IN SCHEDULE ""A"" OF DECLARATION NUMBER AT193268. **** EXTRAS **** Taxes Are Based On The City Of Toronto Residential Property Tax Rates For 2023 @.666274% Based On An Assessment Of$50,000. Please Note That This Tax Amount Is Approximate And Should Be Independently Verified By The Purchaser. (id:44788)
Royal LePage Real Estate Services Ltd.
#4605 -50 Charles St E
Toronto, Ontario
Cresford 5 Star Condo Living Casa 3. Stunning 2 Bedroom Corner Unit With Huge Wrap Around Balcony of 274 Sf. South Lake Views From Your Master Bedroom. Best Location Just At Yonge & Bloor. Steps To Bloor Street Shopping, U of T & Subway Station. Steps To Yorkville And The Best Restaurants! Soaring 20 Ft Lobby, Outdoor Infinity Pool On 12th Floor, Full-Equipped Gym, 24Hr Concierge & Rooftop Lounge! **** EXTRAS **** Includes Fridge, Stove, Washer/Dryer, Dishwasher, All Light Fixtures & Window Coverings. Unit Is 690 Sqft + 274 Sqft Balcony With 3 Walkouts To Balcony. Enjoy The Lovely Views, (id:44788)
Living Realty Inc.
#703 -1 Concorde Pl
Toronto, Ontario
Welcome to Architect/designer's home, over 1800sqf, just finished total reno'd with top sophisticated luxury finishes showcase style and convenience in perfect proportion, saturated with natural light, unobstructed view, engineered hardwood flrs, top quality ceramics, generous living/dining, chef kitchen all Jenn-Air appliances, massive marble Centre island, granite one piece slap backsplash, cuire granite countertop, large bedrooms, Spa like spacious 4 pc en-suite, plentiful storage, full size washer/dryer, exceptional all you need amenities, Impeccably & incredibly well managed complex & Security services, locker & parking included **** EXTRAS **** Minutes to Dvp, 401, Walking/Biking Trails. amenities: indoor large pool, meeting room, party room, outdoor barbecue, Bike Storage, Car Wash, 2 Saunas, Tennis court, Squash/Racquet Ball court, 24 hrs Security Guard-Gatehouse (id:44788)
Royal LePage Signature Realty
#1505 -47 Mutual St
Toronto, Ontario
The Garden District Condos! Brand new 2-bed corner suite in Toronto's Downtown East End. Features stunning unobstructed NE views, 676 sf of interior living space, large 158 sf balcony, & 2 spacious bedrooms with windows. Modern interior w/ laminate floors throughout, 9 ft exposed concrete ceilings, concrete feature walls, & flr-to-ceiling windows. Well-appointed kitchen includes sleek & stylish cabinets, quartz counters, functional centre island, & mix of integrated & SS appliances. Steps to countless restaurants, cafes, bars, shops, & public transit. **** EXTRAS **** Building amenities: fitness room, party room, outdoor terrace, kid's play room, pet spa, 12-hour concierge. (id:44788)
RE/MAX Condos Plus Corporation
81 Glassford Rd
Kawartha Lakes, Ontario
First time offered!!!! This is a Custom Designed and Built home by architect Joseph Sieber for his own personal residence. Nestled on the shores of Lake Scugog, this 5-bedroom waterfront features an open concept, large picturesque windows, spacious kitchen, and a grand livingroom, all with stunning views of the lake. The spacious lower level boasts a walk out directly to the waterfront. A large open floor plan offers a wealth of possibilities. Conveniently located just 30 minutes to the charming town of Port Perry, a little over an hour to the GTA. Take your boat around Lake Scugog and enjoy the local sandbar, fishing, beaches and much more. (id:44788)
Royal LePage Proalliance Realty
14 Pine Street
Welland, Ontario
Here is the perfect home you have been waiting for with great curb appeal! The welcoming front covered porch is the place to enjoy morning or night, rain or shine! This home is finished top to bottom, nothing to do but move in and enjoy! There is new flooring throughout the home, and a fantastic kitchen with granite counters and lots of cupboards for storage space. You can access the kitchen through the side door to the private interlock brick driveway. The kitchen is open to the dining room with patio door access to the fully fenced yard with a great shed for outdoor storage and a large deck to enjoy all summer long. The foyer is very spacious and opens to the living room, with lots of space to relax and unwind at the end of the day. There are three bedrooms and one bathroom upstairs, perfect for the growing family or for guests. In the basement, you will find the laundry area and lots of extra storage room. This space could even be finished to increase your living space. This Welland location is perfect...on the public bus route, kids can walk to schools, Niagara Street amenities are close by, as well as the Welland canal trails, parks and Welland festival locations. Niagara College and Brock University are both within a short drive, not to mention all that the Niagara Region has to offer - Casino, world class wineries, endless golf courses, Niagara Falls, a short drive to the USA or Toronto. Open houses this weekend, March 23 and 24 from 1-3pm both days! (id:44788)
Century 21 Today Realty Ltd
1759 Regional 174 Road
Cumberland, Ontario
Nestled 2.4km East of Trim Rd, this stunning 3-bed+den, 2.5-bath custom home showcases a mesmerizing waterfront panorama, where you can witness the breathtaking beauty of the sunset every night. The foyer leads to a luminous hardwood staircase, unveiling a grand living space perfect for hosting. Highlights include a two-story living room with a gas fireplace, a formal dining area, a well-appointed bar with outdoor access, a media room, and an eat-in kitchen with deluxe amenities. Luxe touches feature granite countertops, dual islands, Monogram appliances, Fisher Paykel dishwashers, and a Thermador gas stovetop. Upstairs, the Primary Bedroom boasts dual walk-ins, a lavish en-suite, and a private deck. Also, find two bedrooms, an office, a full bath, and laundry. Outside, a screened-in sunroom opens to a serene patio with a putting green, hot tub connection, lush gardens, and a two-storey garage providing ample space for vehicles and storage. (id:44788)
Engel & Volkers Ottawa Central
1146 Old Parry Sound Road Unit# 40
Muskoka Lakes Twp, Ontario
Turnkey and maintenance free opportunity to own 5 weeks of luxury all-season fractional cottage living in Muskoka. Located on Nutt Lake across from Diamond in the Ruff Golf Course, this fully-furnished end-unit cottage includes 3 bedrooms, 2 full 4-pc bathrooms, open concept living room and kitchen with breakfast bar, dining room, screened Muskoka sun room, sun-filled deck, laundry, great room with vaulted ceiling and a floor-to-ceiling Muskoka stone gas fireplace & a full basement with a private secured storage locker. This beautiful chalet-style post-and-beam cottage is family friendly, pet friendly, and fully accessible, only steps away from a 100-foot private sandy beach on motor-free Nutt Lake facing crown land. Perfectly located in the heart of Muskoka, only 15 minutes to Rosseau and 25 minutes to Port Carling and Bracebridge. Annual fee covers all property taxes, building & ground maintenance/landscaping, utilities & unlimited Wi-Fi. Interval 2 (Fri-Fri intervals) - Fixed 2024 Weeks: May 24 & Aug 2. Floating 2024 Weeks: May 3, Nov 1 & Nov 15. Rental ability individually or with Diamond in the Ruff with split profits at 50/50 & an additional rental cleaning fee of $200/week. (id:44788)
Harvey Kalles Real Estate Ltd.
42 Temagami Trail
Wasaga Beach, Ontario
Welcome to your seasonal sanctuary at Wasaga Countrylife Resort, where relaxation meets adventure just a short walk away from the sandy shores of Georgian Bay. Nestled within the tranquil confines of the resort, this charming Huron Ridge model, offers a delightful retreat from April 26th to November 17th, seven months of vacation living. Step onto the property and be greeted by an expansive outdoor oasis, boasting two decks, a spacious yard with plenty of trees, and ample room for entertaining under the sun-kissed skies. Inside, discover a well-appointed kitchen with dining area, vaulted ceilings, and convenient propane gas appliances, alongside a washer & dryer for added comfort. The two bedrooms, including one with 2 double beds, provide ample space for guests or family to unwind after a day of seaside adventures. A factory-built addition adds generous interior space, perfect for relaxation and indoor gatherings. Backing onto a serene forest, enjoy privacy and tranquility while still being close to nature's embrace. Take advantage of the resort's amenities, from 5 inground pools and a splash pad to a clubhouse, tennis court, and mini golf – ensuring endless fun for all ages. With the added security of a gated resort community, peace of mind is guaranteed. Fully furnished and equipped, this retreat is ready for your family to create lasting memories in your very own slice of beachside paradise. Don't miss out on this opportunity – schedule your tour today and start living the lifestyle you've always dreamed of. Seasonal site fees for 2024 are $6,720 plus HST. (id:44788)
RE/MAX By The Bay Brokerage
25 Beaver Street S Unit# 307
Thornbury, Ontario
Available immediately for rent. Located between Meaford and Collingwood and only a short drive to the public and private ski hills and golf courses in the area, the Far Hills Community offers residents a quiet lifestyle with access to an outdoor pool, tennis/pickle ball court, fitness centre and games room. This spacious two bedroom, two bath condo is located on the top floor has an open kitchen/living/dining floor plan with a private balcony comes with an indoor parking space. Take the time to explore the area and enjoy the shops, fine dining, local ciders and waterfront activities in the quaint villages of Thornbury and Clarksburg. Fishing, hiking, skiing, golfing...whatever the activity, we have it all! Utilities are in addition to rent. Also available for seasonal rent. (id:44788)
Century 21 Millennium Inc.
51 Stevens Road
Temagami, Ontario
Live, Work and Play at Northland Paradise Lodge in Temagami. Owner is retiring after catering to families, anglers, hunters, ATVers and Snowmobilers for 38 years. 2.45 Acres with 120' water frontage on crystal clear and deep Snake Island Lake, part of the Cassels - Rabbit Lake water system with over 30 km of boating and exceptional fishing. 7 guest suites with kitchens and bathrooms, a 2 bedroom seasonal cottage, docking for 12 boats, Rec room with pool table and shuffleboard, dining room seats 18 guests, gift shop and a cut and wrap shop. Municipal water and sewer services. Sale includes 2024 bookings, established client list, website, email address, boats and motors, canoes, and other equipment to operate the business. This Lodge is operating with Financial Statements available to Qualified Buyers. Owner's dwelling unit is 1236 sq. ft. with 3 bedrooms, kitchen, livingroom, dining room, and gorgeous waterfront views. The Lodge faces the White Bear Forest Conservation Reserve with an impressive 500 year old red and white pine forest. The owner provides guided hikes and photography tours in the White Bear Forest, with native wild orchid and mushroom tours being two of the favourites. Guests enjoy swimming, boating, fishing, hiking, and pot luck dinners on Friday nights where they share their week's experiences before heading home. A year-round business. Check out the Northland Paradise website at northland-paradise.com. (id:44788)
Chestnut Park Real Estate Limited
13 Beausoleil Lane Unit# 205
The Blue Mountains, Ontario
Seasonal rental available ~ spring, summer & autumn. Enjoy your stay in The Blue Mountains at the fabulous Mountain House development offering the Zephyr Springs Nordic spa ~ hot & cold pools, sauna, fitness and yoga room, and après ski lodge with fireplace. Light and bright sun-filled unit with 3 bedrooms, 2 bathrooms, and private balcony. Open concept living, gas fireplace, and balcony with gas BBQ. Enjoy the carefree lifestyle, including 10 acres of walking trails and woodlands for your enjoyment, walk to the Blue Mountain Village on the trail, short drive to skiing and Collingwood amenities. Exclusive parking for 1 car and visitor parking. Rental rate plus utilities. Tenant liability insurance & fully prepaid lease + deposit required prior to possession. Contact your REALTOR® today for your personal viewing of this great condo and development. (id:44788)
Chestnut Park Real Estate Limited (Collingwood Unit A) Brokerage
148 Foxborough Place
Thorndale, Ontario
WILDWOOD HOMES ROSEWOOD MODEL AVAILABLE NOW. YOU'LL LOVE THIS HOME WITH ONE-FLOOR FUNCTIONALITY PLUS POTENTIAL TO FINISH LOWER LEVEL FOR FAMILY MEMBERS. 1620 SF FINISHED WITH GREAT ROOM, KITCHEN AND DINING AREA ALL OPEN TO THE BACK OF THE HOUSE WITH LARGE WINDOWS TO LET THE SUNSHINE IN. THE KITCHEN FEATURES TWO-TONE CABINETS, QUARTZ TOPPERS ON ISLAND & COUNTERS, A PANTRY, AND LOTS OF ROOM FOR THE HOME-CHEF TO SPREAD OUT. THE DINETTE LOOKS OVER THE BACK YARD AND ACCESS THE COVERED AREA FOR YOUR FUTURE DECK. MOVE TO THE GREAT ROOM WITH EXTRA HIGH CIELING AND A GORGEOUS FEATURE WALL & FIREPLACE FOR YOUR ZEN PLACE. THE OWNER'S SUITE HAS PRIVATE BATHROOM WITH LUXURIOUS WALK-IN SHOWER AND DUAL SINKS IN VANITY PLUS WALK-IN CLOSET. THE MAIN FLOOR LAUNDRY SIMPLIFIES LAUNDRY DAY. OTHER FEATURES INCL ENGINEERED HARDWOOD FLOORS FOR YEARS OF WEAR, TILE FLOORS ON ALL WET AREAS, 9' CEILING THROUGHOUT THE MAIN FLOOR WITH ADDED HEIGHT IN GREAT ROOM, THOUGHTFULL FINISHING COLORS & FIXTURES FOR TRENDING DECORATORS, AND A LARGE FOYER TO WELCOME YOUR FAMILY & FRIENDS. AS AN ADDED FEATURE, THE LOWER LEVEL IS ALREADY PLUMBED & WIRED FOR FUTURE 900 SF ACCESSORY UNIT WITH SEPARATE ENTRY FROM SIDE YARD. GREAT VALUE HERE WHEN EVERY DOLLAR COUNTS. (id:44788)
Sutton Group-Select Realty Inc.(3)
8 Natures Lane Unit# 69
Cherry Valley, Ontario
Escape to your retreat in Prince Edward County at East Lake Shores! This fully furnished 2-bedroom cottage offers a loft for extra sleeping space or storage, a deluxe shed & private 2-car parking. Granite counters, SS appliances, & a landscaped patio overlooking the parkette. Just a short walk to the beach and resort amenities. This community of 237 cottages offers amazing resort facilities: two pools, a well-equipped gym, a restaurant/owner lodge, tennis, basketball, bocce courts, putting green, off-leash dog park, and walking trails. Swim, fish or venture out in community canoes, kayaks, or paddleboards from 1500' of waterfront. A brief drive takes you to Sandbanks Provincial Park, Picton, wineries, restaurants, shopping, and attractions. This is a Vacant Land Condo - you are buying the cottage and the lot and a share in the condominium. Your family vacation place can earn you additional income through the turn-key resort rental program or do-it-yourself through Airbnb/VRBO, etc. (id:44788)
Royal LePage Connect Realty
Royal LePage Connect Realty Brokerage
218 Crosswinds Boulevard Unit# 7
The Blue Mountains, Ontario
Welcome to Hillsdale Town, this end unit townhome was completed in 2022, offering over 2000 sq ft, 4 bedroom, 3 bedroom, main floor laundry, main floor living room with fireplace, open concept family, dining and kitchen. Currently being operated as a short term accommodation (STA) - furnished and equipped ready to operate. (id:44788)
RE/MAX Crosstown Realty Inc. Brokerage
1010 Echo Lane
Minden, Ontario
Welcome to your year-round lakeside retreat on Soyers Lake, part of the scenic 5-lake chain in Haliburton County. With 118 ft of weed free waterfront and a very private western exposure, this family-friendly cottage/home offers direct access to swimming, fishing, and boating right from your own dock. With a level parking area, accessing the cottage is easy, making your arrival and departure hassle-free. Step inside through the covered front porch to discover an open concept layout with a vaulted pine ceiling in the living room, creating a spacious and inviting atmosphere filled with natural light. The sunroom off the dining room is perfect for family game nights, while the primary suite boasts beautiful lake views, a walk-in closet, and a luxurious 4-piece ensuite featuring a freestanding tub and separate shower. The fully finished basement includes an office with a view, a bathroom, and a family room with a walkout to the lake. Outside, the large back deck and dock overlooking the lake offer perfect spots for relaxation and outdoor gatherings. The lot is landscaped with local granite and perennial gardens, ensuring low maintenance while adding beauty to the surroundings. Only a 15-minute car ride or a scenic boat trip away, the village of Haliburton offers all your essential amenities. Don't miss out on the opportunity to create lasting memories in this idyllic lakeside setting. (id:44788)
RE/MAX Professionals North
24920 Marsh Line
West Elgin, Ontario
Stunning 2 Storey Brick home situated on over 8 acres, zoned A1, with newer inground pool with pool house, a Massive Shop measuring approximately 80'x44' with office space and a dog kennel. Recently Updated and Refreshed with new flooring, paint, fixtures, eaves, fencing, garage openers and much more. 4 upstairs Bedrooms including Primary with 5 piece Ensuite, 4 Bathrooms including main floor Powder room, and Main Floor Laundry, Formal Dining room, Office/Bedroom, Gorgeous Kitchen and Picture Perfect Living room. Boasting Multi-Generational/Secondary Suite possibilities in the Finished Basement with direct walk-up access to the side yard, 3 piece Bathroom, Bar area, Storage and 2 great sized rooms currently used as Bedrooms. Your Dream home in the Country Awaits! (id:44788)
Royal LePage Triland Realty
1954 Evans Boulevard
London, Ontario
Welcome to Evans Glen, desired South East living. This community embodies Ironstone Building Company's dedication to exceptionally built homes and quality you can trust. These two storey townhome condominiums are full of luxurious finishes throughout, including: engineered hardwood flooring, quartz countertops, 9ft ceilings, elegant glass shower with tile surround and thoughtfully placed potlights. All of these upgraded finishes are included in the purchase of the home. Along with a fully finished basement. The location offers peaceful hiking trails, easy highway access, convenient shopping centres and a family friendly neighbourhood. (id:44788)
Century 21 First Canadian Corp.
517 2nd Street W
Owen Sound, Ontario
Welcome to your new home sweet home! Nestled in the heart of a family-friendly suburban cul-de-sac, this spacious 1200 square foot, 4-bedroom, 2-bathroom raised bungalow offers the perfect canvas for you to create your dream home. With a fantastic location where families thrive, on low traffic street(s), this property provides the ideal setting for a vibrant, community-oriented lifestyle. Upon entering the home, you'll find a functional and family-oriented layout. The upper level hosts three bedrooms and a shared bathroom, providing ample space for family members or guests. The lower level of the house offers a private fourth bedroom, an additional bathroom, and a cozy rec room, with a gas fireplace, and a walk out to the lower level patio. This layout provides flexibility and privacy for everyone in the household. Attached to the house is a garage with direct access to the interior, ensuring you never have to brave the elements when coming or going. This feature adds convenience and security to your daily routine. With a private backyard featuring a basement walk out and a 2nd level deck, attached garage, and a layout designed for comfortable living, this property is waiting for your personal touch to bring it to its full potential. (id:44788)
RE/MAX Grey Bruce Realty Inc Brokerage (Wiarton)
#3212 -761 Bay St
Toronto, Ontario
College Park II! Spacious, bright one bedroom on high floor with parking and locker. Freshly painted with new flooring. Direct Underground Access To College Subway Station, 24 Hours Supermarket, Farm Starbucks, Winners, Ikea, Food court, LCBO, Steps To U of T, TMU (Ryerson), Yorkville, Boy, Metro, Eaton Center, Financial District & Hospitals. Luxurious Amenities: 24-Hour Concierge, Modern Gym, Indoor Pool W/Hot Tub/Steam, Gorgeous Party Room W/Billiard, Bar, Kitchen, Dining, Rooftop Terrace, Theatre Rm, Ping Pong, Golf Simulator, 2 Guest Suites, Meeting & Computer Rm, Bike Rm**** EXTRAS **** Existing Fridge, Stove, B/I Microwave, B/I Dishwasher, Washer & Dryer, Window Coverings, All Elfs. (id:44788)
Living Realty Inc.
217 Norwood Rd
Marmora And Lake, Ontario
Welcome to 217 Norwood Rd! Enjoy the ease and convenience of main floor living in this beautifully renovated bungalow. As you enter, be greeted by a sense of warmth and space with the bright open-concept layout. This turnkey 2 bed, 2 bath home is located just 3 minutes from town and is perfect for new families, couple, or retirees. This home has a bonus room that could serve as a third bedroom, dining room, or bright and spacious office. The large kitchen features quartz countertops, stainless steal appliances, a pantry and lots of storage space. A newer furnace + AC and a pellet stove ensure year round comfort. Situated on roughly a third of an acre with a mudroom and a gazebo, you will have ample room for all of your favourite outdoor activities. If you love to entertain, the 560 sq ft garage has been converted into extra living space, finished with drywall, insulation, heat pump, and carpet to become a versatile recreational haven or use it as a workshop. 1.5hrs to GTA.**** EXTRAS **** Pool Table + Arcade Game available to purchase. (id:44788)
Our Neighbourhood Realty Inc.
43 Leinster Avenue S
Hamilton, Ontario
Don't miss out on this fantastic opportunity to own a charming two-family home boasting distinctive features like high ceilings, inlaid hardwood floors, and elegant pocket doors. Each of the two spacious units spans two floors each, offering ample living space. The fully finished basement is both functional and inviting, featuring a convenient two-piece bathroom, a rec room, and an additional bedroom. Separate side entrance to the basement offers additional possibilities. Great upgrades include a new heat pump installed on the second floor in 2022, a new boiler also in 2022, and an updated electrical panel with 200-amp service in 2021. The front exterior has been tastefully landscaped in 2023, and the roof has been completely redone in 2022. This solid home is located in the appealing Gibson/Stipley area and is steps to Tim Hortons field, schools, parks, trails, the future LRT and more! RSA (id:44788)
Royal LePage State Realty
41 Rankin St
Red Rock, Ontario
Welcome to affordability and charm in this inviting 3-bedroom, 2-story semi-detached home located on a peaceful residential street in Red Rock. Boasting original hardwood floors that add character and warmth throughout, this home offers a cozy atmosphere ideal for family living. The spacious eat-in kitchen provides ample room for gatherings and meal preparation, while the bathroom features a delightful claw foot soaker tub for relaxation. A full basement with a workshop area offers additional space for storage or hobbies. Stay comfortable year-round with an updated hi-efficient furnace and upgraded 200 amp service. Plus, with shingles only 4 years old, you can enjoy peace of mind knowing that the home is well-maintained. Don't miss this opportunity to own a piece of Red Rock charm at an affordable price! Visit www.century21superior.com for more info and pics. (id:44788)
Century 21 Superior Realty Inc.
1450 Margaret Crescent
Penetanguishene, Ontario
Quality Custom Built One Of A Kind Home Nestled On A Park Like One Acre Lot. Features A 28x25 Heated Garage And Bonus Attached Carport. This Home Truly Is Remarkable. It Was Designed And Built By Dave Lalonde With Efficiency And Style In Mind. Soaring Cathedral Ceilings, Multiple Fireplaces, An Impressive Kitchen With A Sun-Filled Sitting Area, Primary Bedroom Features An Ensuite Bath And Walk In Closet. All Of The Rooms Are Spacious And Wait Until You See The Upper Loft Space Currently Used As A Bedroom And Sitting Area With A 3pc Bath. The Basement Is Completely Finished Offering An Incredible Family Room, Gym, Wine Cellar, Recording Studio, Bedroom/Studio, Storage And Mudroom With A Separate Entrance From The Garage. The Yard...Where To Begin - It's Breathtaking With Thousands Invested. Nestled Amongst A Mature Forest Everything From A Beautiful Greenhouse, Raised Beds Filled With Perennials. So Many Incredible Spaces To Sit And Take It All In. All This And It's In A Great Neighbourhood Minutes To Georgian Bay. You Must View This Property To Truly Appreciate All Of The Features You Won't Be Disappointed. (id:44788)
Keller Williams Co-Elevation Realty
67 Springhurst Avenue
Ottawa, Ontario
Dynamite location just steps from the Rideau River, Rideau Canal & shops, restaurants and leisure pathways.. Zoning allows for a variety of building options. Singles (bungalows, towns, duplexes or triplexes). Overall 14,000+ sq. feet with a frontage of 85' and depth 165'. Easily severed into 44.5 frontage or 3 lots with 28' frontages. Several designs as depicted in photos. Easily serviced as gas, water/sewer and Hydro at lot line. Paved road in front of property. Looking for your next project? Seller will assist with financing and making applications on an acceptable offer with a solid plan for development. Small minor variance would provide for full potential. Photos depict Stacked towns Front to back semi-detached Singles (2 storey and bungalows) Group building project. Note existing structure (brick 2 storey) can be removed by Seller (id:44788)
RE/MAX Hallmark Realty Group
2041 Caroline Street
Burlington, Ontario
Downtown living, just steps to shops, restaurants, and Burlington's amazing waterfront! This stunning home with brand new professional renovations, offering a seamless blend of modern luxury and classic charm. Enjoy spacious open concept living areas flooded with natural light, perfect for entertaining or relaxation. The sleek, upgraded kitchen features top-of-the-line appliances and designer finishes abound. Unwind in the beautiful backyard oasis, equipped with a hot tub, deck and a custom gazebo for year-round enjoyment. The large primary bedroom is a perfect retreat, offering comfort and tranquility after a long day. Experience the epitome of urban living in this meticulously crafted residence. Amazing opportunity to call this exquisite property home in the sought-after Central Burlington neighbourhood! (id:44788)
RE/MAX Escarpment Golfi Realty Inc.

