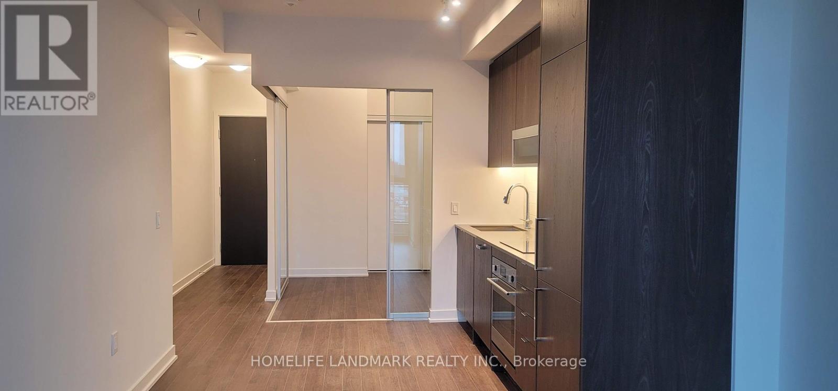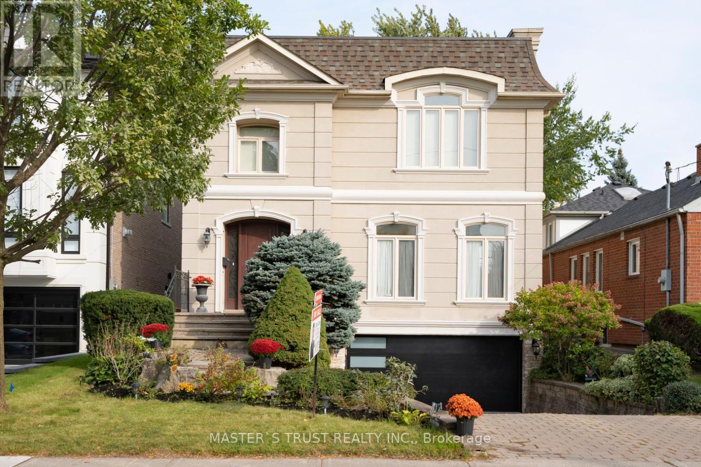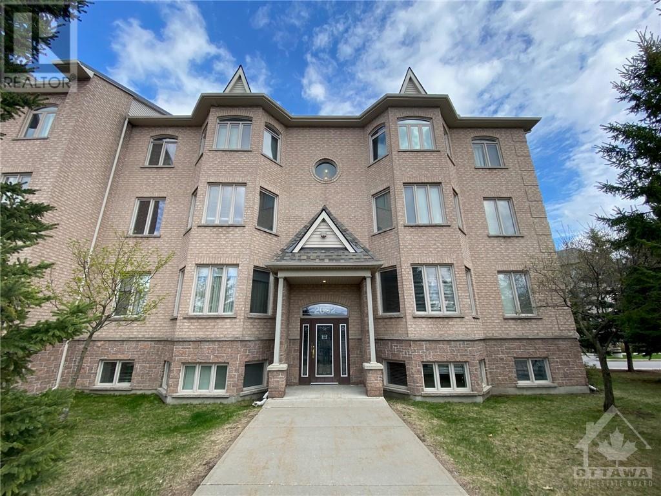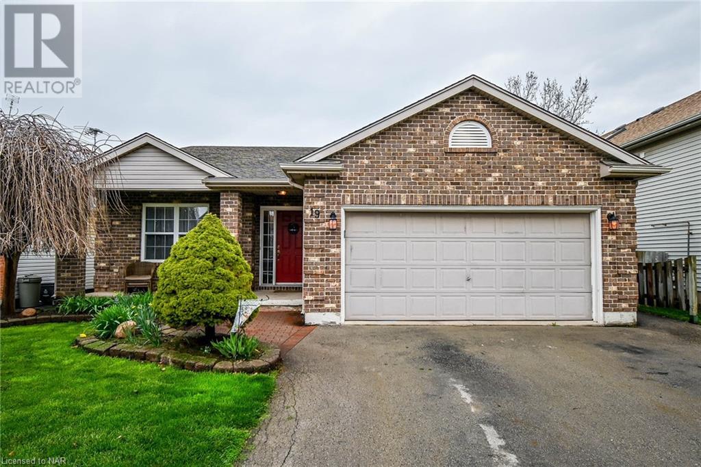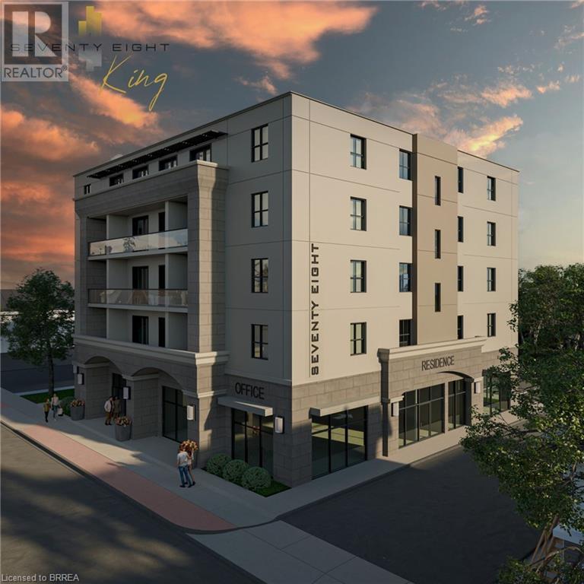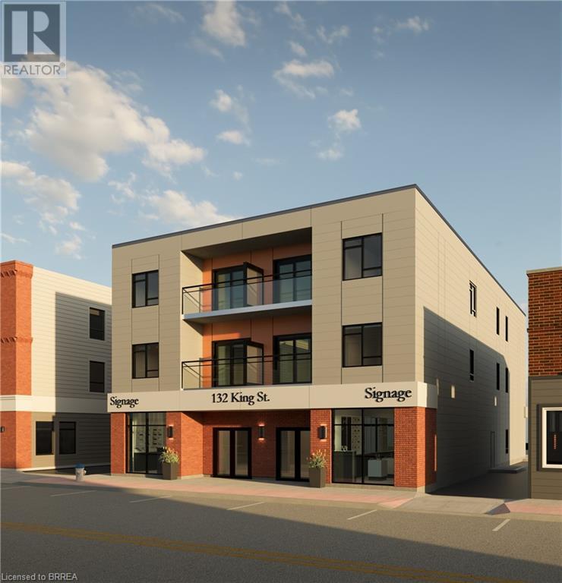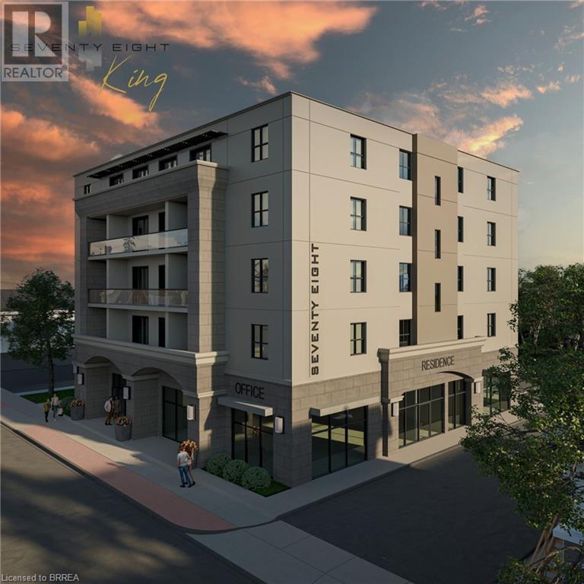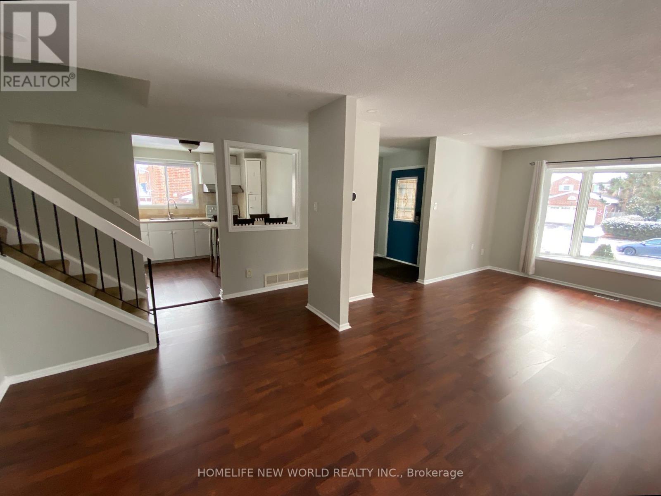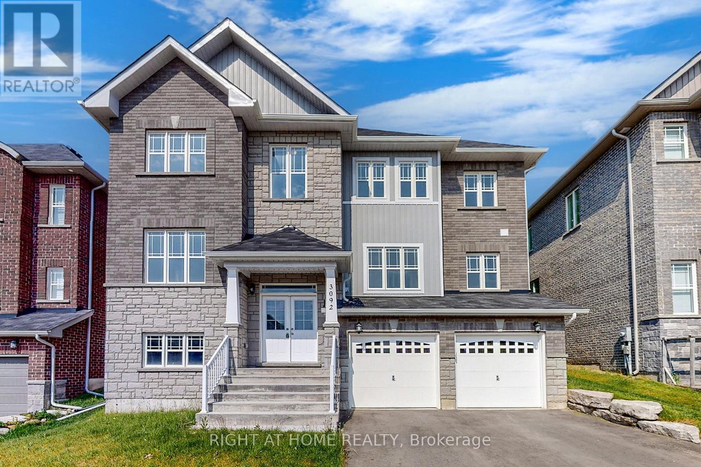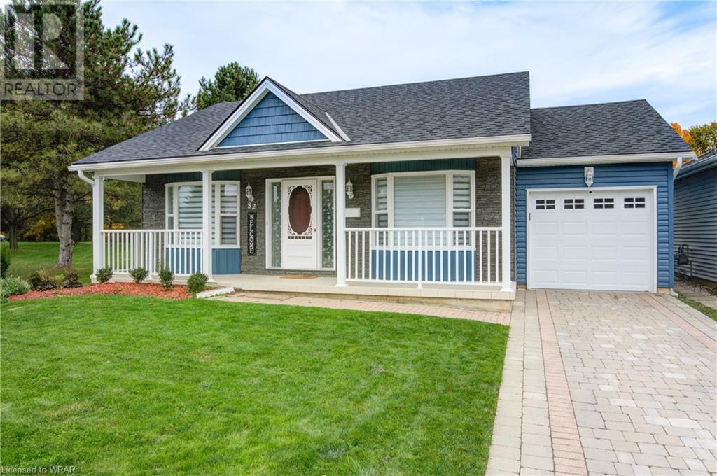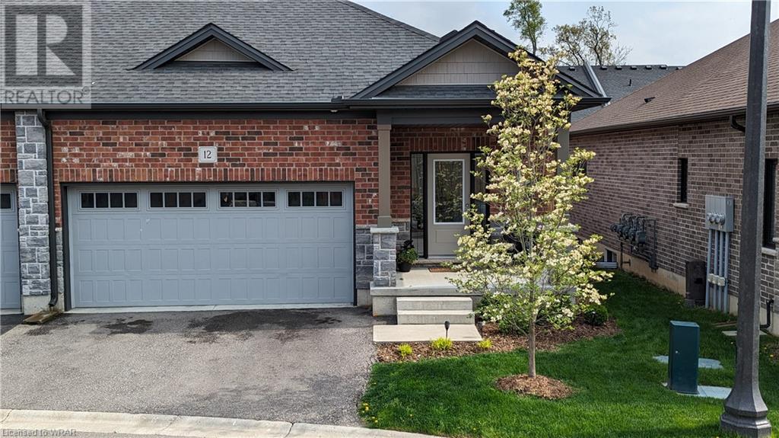#622 -250 Lawrence Ave W
Toronto, Ontario
2 BEDROOM UNIT WITH CLEAR VIEW!! BRAND NEW INSTALLED BLINDS FOR WHOLE UNIT!!Brand New Luxury & Prestigious Boutique Building Located At Lawrence Ave & Avenue Rd. Never Before Lived-In, Well-Appointed, Spacious Two-Bedroom Unit. Peaceful and Serene Living In One of the Best Toronto Neighbourhoods. Great Schools! Just Across Havergal College and Within Walking Distance of John Wanless PS., Glenview Sr. PS., Lawrence Park High School. Fridge, Stove, Dishwasher, Washer and Dryer, Microwave. **** EXTRAS **** Fridge, Stove, Dishwasher, Washer and Dryer, Microwave,all blinds! (id:44788)
Homelife Landmark Realty Inc.
322b Empress Ave
Toronto, Ontario
This Builder's Own Home Has Been Meticulously Maintained. Absolutely Gorgeous With Top Of The Line Finishes. Beautiful Crown Mouldings, 10 Ft Ceilings, Stunning Kitchen W/Large Centre Island And Walk Out. Main Fl Family Room. Fabulous Master W/ 6Pc Ensuite. A Great House To Live And Entertain In. Great Location, Bayview village, Ttc, 401, Earl Haig,(21/739),Hollywood P.S(1/3064).Newly renovation spent over $50K. **** EXTRAS **** Ss Appliances, Fridge, B/I Oven, Dishwasher, Dacor Cooktop And Microwave. All Elf's, Custom Blinds, W/D On 2nd Floor. Top Of The Line Ac, (Carrier) , Owned 60G Hwt, Water Softener And Central Vac. (id:44788)
Master's Trust Realty Inc.
2082 Valin Street Unit#5
Orleans, Ontario
Carpet free 1,120 sq ft cozy condo, 2 beds, 2 baths, 1 parking spot incl. Only 3.5 km from Trim Park & Ride and LRT station under construction. 750-met walk from Cardinal Creek Community Park. Nestled in a quiet neighbourhood, close to bus routes & all amenities off Innes / Trim Rd. 500-met from Sobey's, Tim Hortons, Pharmacy, Pet Store, Pet Hospital, Salon SPA, LCBO, many restaurants & more. Very well located within a very quiet bldg. 9' ceilings, ultra-clean & very well maintained. Newer quality wood veneer floor. Tile flooring in the kitchen & the 2 bathrooms. Semi-open concept kitchen has an over-the-range microwave, stainless steel appliances & access to private balcony. Master bedrm has roller blinds & cheating door to 4-Piece bathroom with separate bathtub & shower. Washer/Dryer included. Storage available in the Hot water tank closet. Garage for bikes. Your parking space has an electrical outlet. Start your car with your remote starter from your patio door. Offers 24 hrs irrev. (id:44788)
Right At Home Realty
#89 -458 Linden Dr W
Cambridge, Ontario
Excellent Community Of Preston Heights Cambridge, Offering Spacious 3 Bedrooms & 3 Washrooms, with large Balcony, Modern Open Concept Kitchen with Stainless Steel Appliances. High-End Finishes, Minutes To 401, Schools Shopping And Groceries, Close To Conestoga College, Costco. (id:44788)
Homelife/miracle Realty Ltd
19 Windle Village Crescent
Thorold, Ontario
Welcome to 19 Windle Village crescent! This brick backsplit offers 1265sqft of finished living space with 3 bedrooms and 4 piece bathroom on the upper level and a large family room and half bath on the lower level. The main floor eat-in kitchen has a sliding glass door to the deck in the backyard, great for barbecuing and entertaining all of your guests both inside and outside. The unfinished basement offers a massive storage space or even greater potential to be finished to add another bedroom, bathroom or the ultimate finished rec room. This home and fantastic two car garage is just steps away from Ontario public school and has excellent access to highway 20, 58 and 406 just 10 minutes from St. Catharines, Niagara Falls and Fonthill. This is definitely a place that you are not going to want to miss! Come and see it for yourself! (id:44788)
Royal LePage Nrc Realty
78 King Street Unit# A
Delhi, Ontario
Become apart the exciting changes coming to downtown Delhi. This impressive and state of the art building is already becoming a very welcomed addition from the people of Delhi and something it desperately needs. This building is going to offer 2 large commercial main level units, below the 23 residential living units covering 4 additional stories. Start, grow or expand your business here, where not only is the street exposure amazing being on the main artery of Delhi, but you also have the uniqueness of the buildings population over those 23 living units. No one wants to go far from home for the things they need day to day, and where better to shop, then inside the same building they call HOME. This space is one of two, offering a large 1295 sqft of space (MLS#40571326 for smaller unit) for your business to occupy. The space can be fit out for tenants specific needs or to follow a franchise floor plan prior to expected completion date. Ground is to be broke in the coming months and construction to start shortly afterwards. It's time to get excited, Delhi is, we are and you should be too! (id:44788)
RE/MAX Twin City Realty Inc.
132 King Street
Delhi, Ontario
Welcome to the next stop in the real estate boom, the beautiful town of Delhi. Delhi carries the feeling of a small town with the resources of a larger one, and on an exponential plan for growth this is where you want to be. Expecting hundreds of new development houses coming in the years to come. With the boarders of Simcoe and Tillsonburg pouring over into Delhi, this cozy town is on the edge of a major turning point in it's history and is about to be on everyones radar even more. The time to get started and be apart of this growth, is NOW. Step into 132 King Street, in arguably one of the best locations the town has to offer, in the heart of downtown on King Street/Hwy #3 next to Main Street the flow of traffic never stops, offering infinite exposure and visibly for your business. This building is to be built adding a modern touch to the downtown core, with beautiful sharp lines and impressive curb appeal, sure to turn the heads of everyone passing by. With CBD zoning this space offers almost limitless possibilities for what it can be used for. The shell will be finished first and then will be offering tenant fit out, turn this space into your own vision and start the next chapter in your business plan, Today. (id:44788)
RE/MAX Twin City Realty Inc.
78 King Street Unit# B
Delhi, Ontario
Become apart the exciting changes coming to downtown Delhi. This impressive and state of the art building is already becoming a very welcomed addition from the people of Delhi and something it desperately needs. This building is going to offer 2 large commercial main level units, below the 23 residential living units covering 4 additional stories. Start, grow or expand your business here, where not only is the street exposure amazing being on the main artery of Delhi, but you also have the uniqueness of the buildings population over those 23 living units. No one wants to go far from home for the things they need day to day, and where better to shop, then inside the same building they call HOME. This space is one of two, offering a large 1137 sqft of space (MLS#40571312 for larger unit) for your business to occupy. The space can be fit out for tenants specific needs or to follow a franchise floor plan prior to expected completion date. Ground is to be broke in the coming months and construction to start shortly afterwards. It's time to get excited, Delhi is, we are and you should be too! (id:44788)
RE/MAX Twin City Realty Inc.
35 Pepler Pl
Barrie, Ontario
Welcome to 35 Pepler Pl, a bright and spacious 3-bed back split with 2 full baths. Complete with a large family room and gas fireplace that walks out onto the back patio. It is a perfect space for working professionals or a growing family. Close to schools, community center, mall, groceries, and all amenities. Easy access to highways for those who commute. Enjoy all the outdoor adventures Barrie has to offer, then settle into this quiet community of Sunnidale. New water softener to be installed. (Main & Upper level for Lease) Exclusive use of backyard*. Shared Laundry, 2 tandem parking spots on the driveway. The tenants are responsible for 70% of utilities, liability insurance, snow, and yard maintenance. **** EXTRAS **** Fridge, stove, hood vent, dishwasher, microwave, eat-in Kitchen table with 4 chairs, backyard shed. (Excludes: Garage, Bsmt In-law Suite, *SE side of back yard use) (id:44788)
Homelife New World Realty Inc.
3092 Monarch Dr
Orillia, Ontario
Exquisite Double Garage House in the Desirable Westridge Community of Orillia. This stunning home boasts a double door entrance, 4 bedrooms, 3washrooms, 9-foot ceiling and a Large yard. The open-concept eat-in kitchen features granite countertops, complemented by an oak staircase and convenient main floor laundry. Enjoy inside access to the double car garage. **** EXTRAS **** Located in close proximity to the highway, Costco, Lakehead University, grocery stores, schools, and parks, this property offers exceptional convenience. (id:44788)
Right At Home Realty
82 Wilson Avenue
Tillsonburg, Ontario
Welcome to the Seniors Adult Lifestyle Community of Hickory Hills. A delightful Sussex Model with 1941 sq ft living area. Located adjacent to the beautiful and desirable treed parkette lot, this home features lots of windows allowing natural light to stream in and a new 30' x 10' deck with motorized awning - a perfect start to your retirement years. Two spacious bedrooms are located on the main floor. The primary suite features a walk-in closet and 3-pc ensuite. Both bedrooms feature lovely bay windows. A second 4-pc bath is conveniently located off the front foyer / hall. The kitchen has recently been updated with all new appliances, built-in microwave, and pantry. Laundry and storage space is conveniently located off the kitchen. The main floor also includes the dining room and a bright and spacious living room with cozy fireplace and patio doors to a new deck overlooking the parkette - perfect for entertainment. The basement level features a den with large double closet (currently used as a 3rd bedroom), 3-pc bath, massive recreation room and utility and storage rooms. The storage in this home is incredible. Updates since 2022 include: new windows, shingles, siding, front porch update, side deck, motorized awning, water softener, reverse osmosis, carpet in basement, kitchen renovation, freshly painted main floor and den in basement. The retirement community offers a lovely Community Centre with multi-purpose rooms including: a lounge, library, outdoor saltwater pool & hot tub. Enjoy carefree, relaxing, fun filled retirement in style. Purchaser to acknowledge one time transfer fee of $2,000 and Hickory Hills Association fee of $385 per year. Rules & Regulations attached. (id:44788)
Makey Real Estate Inc.
12 Tamarack Way Sw
Simcoe, Ontario
Welcome to 12 Tamarack Way located in the highly desirable Westwood Trails. This luxurious bungalow with stunning features, including 9’ ceilings on the main floor, and energy star certification offers a lifestyle second to none. The open concept kitchen with large center island, pantry, lovely backsplash, soft close drawers, and KitchenAid appliances will please any chef. Who doesn’t love a main floor laundry room with tons of closet and cupboard space? The great room with patio doors leading to a backyard patio with covered pergola and gas BBQ hookup is a great entertaining space. A spacious primary bedroom with oversize walk-in closet and 3-pc ensuite complete the main level. Enjoy movie and games night with family and friends in the finished recreation room. A second spacious bedroom and 4-pc bath are also found on the basement level. Utility, storage, and workshop space completes the lower level. Call today for a private viewing of this immaculate move-in ready home. (id:44788)
Makey Real Estate Inc.

