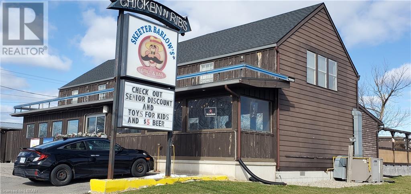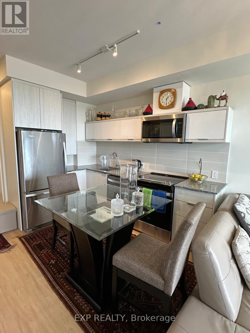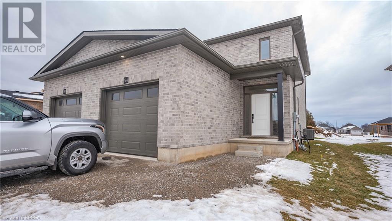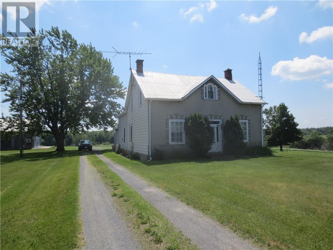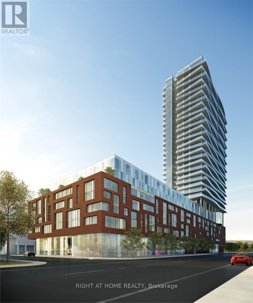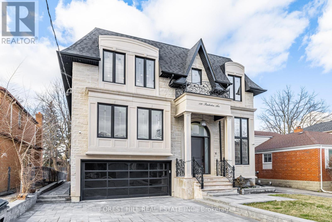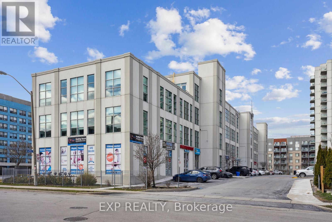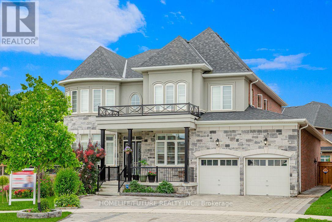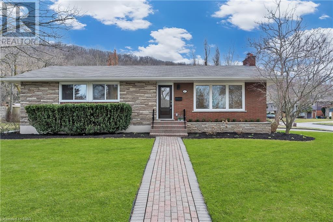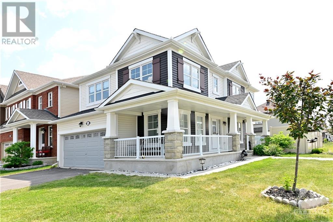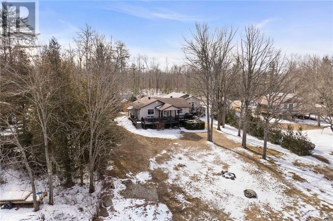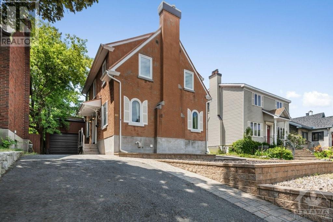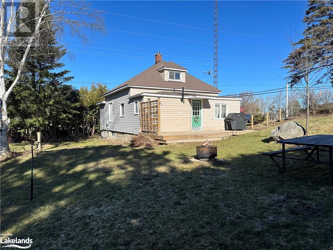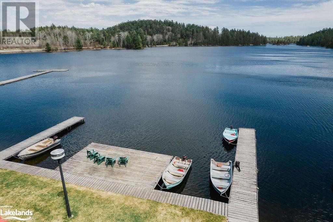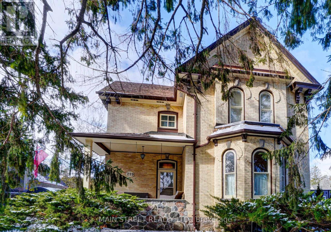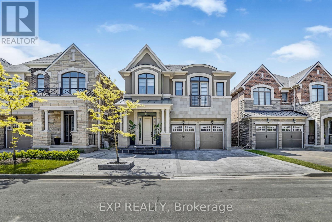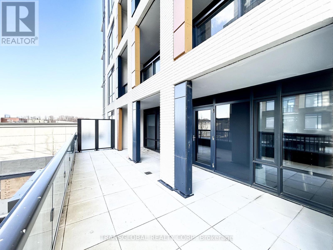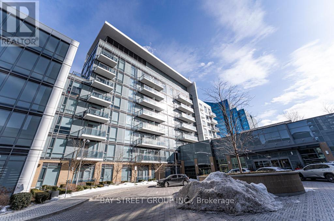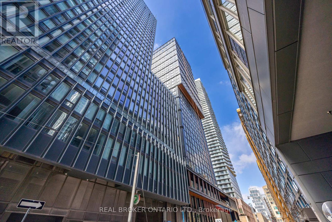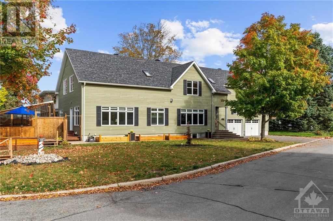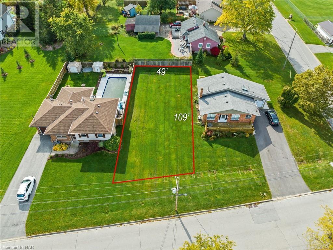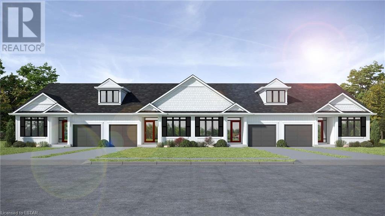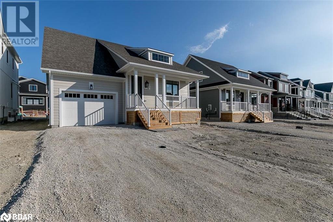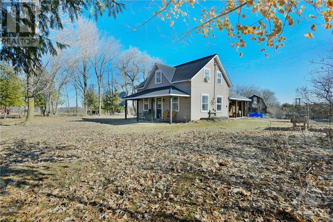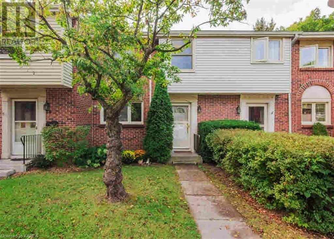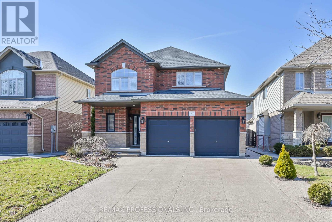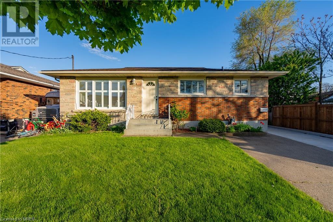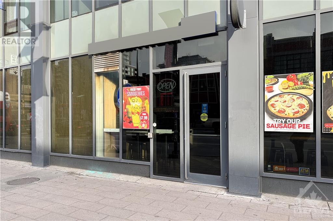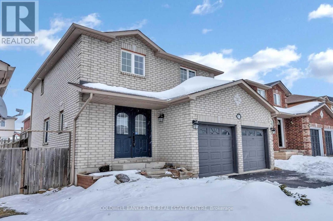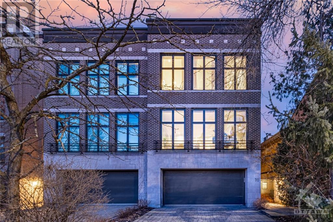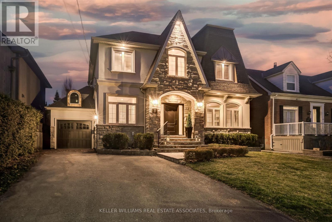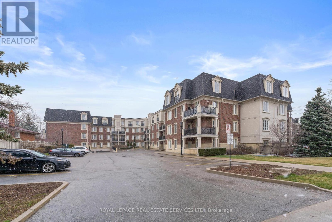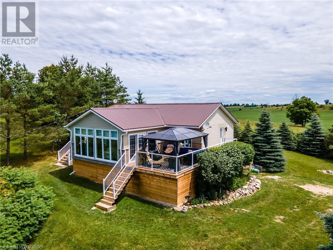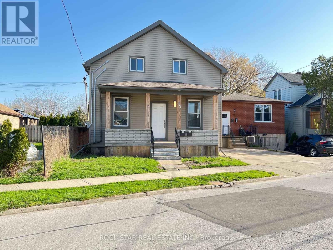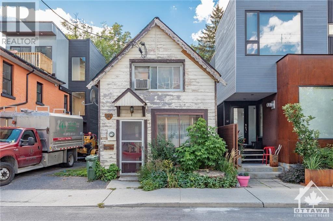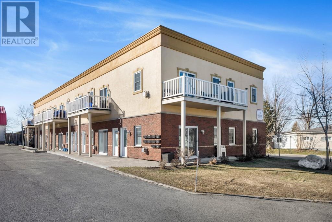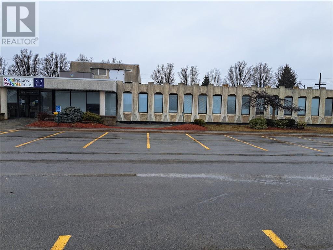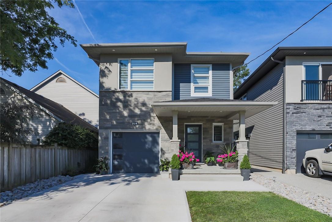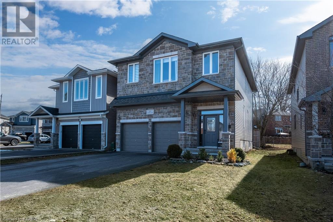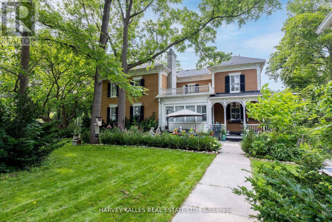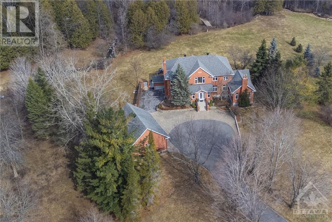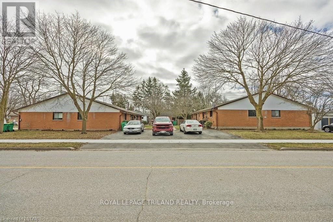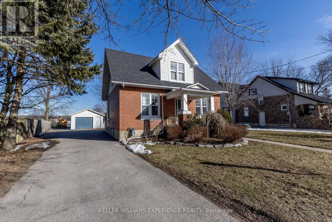97 Main Street South Street
Forest, Ontario
The price includes both property and the business of Skeeter Barlow's operating out of the premises Great property with a second floor owners accommodations in a form of a two bedroom apartment Main floor has a well known busy restaurant licensed for 95 inside plus 109 on a great patio and in very good condition Great visibility on HWY # 21 as you enter the town of Forest across from the local Golf Course open 11:00am to 11:00pm daily Owner willing to train the Buyer (id:44788)
Exp Realty
#2205 -10 Deerlick Crt
Toronto, Ontario
Executive Ravine Condo with Unobstructed North View of the City, bright and spacious layout Overlooking Steps to Picturesque Trails, Diverse Wildlife, Serene Surrounds of Brookbank Park and Deerlick Creek Ravine. Minutes from Don Valley Parkway, Hwy 404 & 401, Fairview Mall, Shops of Don Mills, Restaurants, Supermarket, Cineplex, Arena, Banks, TTC, 1/2 hour to Downtown Toronto, Floor to Ceiling Windows, 10 Foot Ceilings. Rent Includes One U/G Parking & One Locker. Building Ameneties Include Gym, Dog Wash Station, Party ROom, Upper Terrace with BBQ + Lounge, 24 Hour Security & Coincerge, Upgraded Appliances. Den/Office can also be a Second Bedroom with Ceiling Light Fixtures, Quartz Countertops. Available for Immediate Occupancy!**** EXTRAS **** Stainless Steel Appliances. Den/Office or 2nd Bedroom! (id:44788)
Exp Realty
18 Peachleaf Lane
Waterford, Ontario
This semi-detached full brick home built by Dixon Homes Inc offers a spacious modern plan for the living area on the main floor which features 9-foot ceilings. The kitchen dining area is bright and perfect for entertaining and family living. Enjoy the comfort and ease of luxury vinyl flooring throughout the home. Bathrooms and kitchen quartz counter tops give the space a sleek and polished look. The spacious primary bedroom has a walk-in closet and a three-piece en-suite. The second bedroom also enjoys the benefits of a private bath and walk in closet. You will not have to share your bathroom with guests as a powder room is tucked away on the first floor. The garage is oversized and the door is 10 feet wide making it suitable for parking a truck or extra storage space. The driveway provides ample space for two more cars. The basement is a clean canvas for your future needs. Bonus feature, the driveway will be paved. This home has it all! Do not miss out on the many features this property offers at this fantastic price. (id:44788)
Pay It Forward Realty
20522 Lochiel Road
Alexandria, Ontario
5 bedroom century home with detached double garage (28' x 38'), detached shed (30' x 35') and barn (30' x 100') that can only be used for storage (currently no hydro line to the barn). Home has an abundance of light with large windows. Subject to severance being completed by Seller. Taxes are approximate. Property will be assessed after severance completion. (id:44788)
Royal LePage Performance Realty
#2207 -1 Market St
Toronto, Ontario
Live In The Heart Of St. Lawrence market! Quiet Cul-De-Sac Street With Great View Of Both City And Lake On Balcony! Steps To Union Station, Financial District, Grocery, Restaurants With Walkscore of 99! Highly Demand Layout With Open Concept Kitchen, S.S Appliances With B/I Oven. One Locker Incl,, Amazing Amenities Incl 2-Storey High Lakeview Gym. Meeting Room, Party Room, Guest Suites. Luxurious Building In Great Neighborhood You Will Love Living Here!**** EXTRAS **** SS Appliances (Fridge, Stove, Oven, Microwave), Washer & Dryer, Hood Fan, All Existing ELFs And Window Blinds. One Locker. Tenant Pays Hydro And Tenant Insurance. (id:44788)
Right At Home Realty
130 Pemberton Ave
Toronto, Ontario
**Spectacular**Top-Ranked School--Earl Haig Ss Zoning**UNIQUE Opportunity To Own For A Multi-Use(Purpose) Fam Hm(Your Family To Live-In & Potential Solid Income(Bsmt) Combined) Situated In The Centre Of N.Y**Luxurious Custom-Built Hm 5+4Bedrms/10Washrms/2Kitchens/2Laundry Rms--Built In 2022(Just Over 1Yr) & Over 6500Sf(Apx 4400SfL:1st/2nd Flrs & Apx 2200Sf Potential Rental Income) W/A Private ELEVATOR**Perfect Blend of Contemporary Interior,Stylish & Spacious,Comfort Living Area W/Hi Ceilings(All Levels)-Gracious Lr/Dr W/Abundant Natural Sunlits & Gourmet Kit W/B-I Appl+C/Island & Open Concept Fam Rm/W-Out To Sundeck**Super Bright W/Oversized Skylit Of Stairwell/Hallway & Featuring 5Bedrms W/Ensuites & 2nd Flr Laundry Rm**A Separate Entrance To POTENTIAL SOLID INCOME BSMT(Kit-4Bedrms-4Wasrms & W/Up To Yard)**Convenient Location To Yonge St Subway,Shopping,Schools,Hwys**Super/Super Bright W/Natural Sunfilled Thru-Out Large Wnw+Skylit****** EXTRAS **** *A Private ELEVATOR ,Panelled Fridge,B/I Gas Cktop W/Griddle,B/I Microwave,B/I Oven,Panelled B/I Dshwhr,Extra Appl(S/S Fridge, Stove:Bsmt),2Set of Washer/Dryer(2nd/Bsmt),PotFiller(Kit-Main),2Furnaces,2Cacs,Fireplaces,B-I Speakers,C/Island! (id:44788)
Forest Hill Real Estate Inc.
#303 -1585 Markham Rd
Toronto, Ontario
Discover exceptional office space at 1585 Markham Road, Unit 303, perfect for various professional needs. This move-in ready unit, located in the vibrant Scarborough area, offers a versatile layout with three rooms and a boardroom, complemented by a welcoming reception and a functional kitchen area. It's an ideal setting for professional offices, medical or dental clinics, with a history of rehabilitation services. Plus, enjoy the convenience of an underground parking space included. The space spans 1,004 square feet, offering ample room for your business to thrive. Set in a well-connected location, this property ensures easy access and visibility, enhancing your business presence. Whether for a new venture or expanding your current operation, this unit represents a prime opportunity in a dynamic community. The is Excellent space requires no renovation and great for lawyer, medical/dental & real estate professional. (id:44788)
Exp Realty
241 Gibson Circ
Bradford West Gwillimbury, Ontario
Don't Miss Out This Almost 6 Years Old House, Close To 4500 Sqft, Luxurious Living In The Prestigious Community Of Green Valley Estates. Near The Bradford Highlands Golf Club. Lots Of Upgrades, 10"" Ceiling On The Main 9"" Ceiling On The Second And Basement. Upgraded Basement Window, Main Floor Has Library, 5 Spacious Bedrooms, Each Has Private Ensuite & Master Bedroom Has His And Her Closet And Walk-In Closets, 3 Car Tandem Garage Could Park 3 And Can Add A Lovely Swimming Pool With Good Landscaping. California Shutters throughout. (id:44788)
Homelife/future Realty Inc.
47 Valerie Drive
St. Catharines, Ontario
Fully renovated 3 +1 bedroom bungalow in desirable Glenridge, located on 66’ x 100’ corner lot! Gleaming ¾” maple engineered hardwood flooring throughout main floor and new tile flooring in kitchen and bath. New windows. New kitchen with custom cabinetry, 3 LG stainless steel appliances and stunning 24” ceramic tiles. Motion-activated closet lights. Main lights with dimmer switches and LED directional pot lights up and down. Main bath completely updated with new tub/shower, designer lighting, flooring and vanity. Basement has new windows throughout, brand new flooring in hallway, rec room and office and new lighting. Focal wood-burning fireplace in rec room. Newer washer/dryer in laundry room with ample cabinetry and counterspace. Furnace 4 yrs old. New exterior and interior doors and trim. Bedrooms have USBC/USBA wall chargers. Cat 5 throughout. New 100 amp panel. Nothing to do but move in! Beautiful property in quiet neighborhood, close to schools, shopping, 406 and Brock! (id:44788)
Royal LePage Nrc Realty
143 Bartonia Circle
Ottawa, Ontario
Gorgeous 4+1 bedroom home with wrap-around porch and Western exposure, located in the great neighborhood of Summerside West. This home features a carpet-free main level, a bright living room with gas-burning fireplace and a wall of windows. Kitchen includes extended cabinets & breakfast bar, a formal dining room and direct entry from the double car garage. The second level has a spacious primary bedroom with ensuite, 3 additional sizeable bedrooms an a full bathroom. The lower level has a 5th bedroom, 3-piece bathroom, rec room and laundry room. Conveniently located nearby parks, schools, transit and shopping. Move-in ready! (id:44788)
Royal LePage Performance Realty
66 Sinkhole Trail
Westmeath, Ontario
Welcome to 66 Sinkhole Trail!! An exquisite property on the Mighty Ottawa River nestled in on a quiet road in the heart of White Water Country. This meticulously maintained 2 bedroom 1 bath, 4 season home offers a newer partially covered wraparound deck, scenic views and fantastic swimming and fishing. Generous living spaces designed for comfort and relaxation, there's ample room for family and guests to unwind and take in the ambience and warmth of the efficient and warm pellet stove. In addition too breathtaking views this home offers two additional bunkhouses and a fully insulated Double Car Garage along with newer windows and doors. Step outside and discover your own private oasis with your own personal aluminum dock and boat launch area. Explore nearby hiking trails, go fishing or embark on a scenic bike ride through the countryside. The possibilities are endless. Garage new Metal Roof (2023), house roof (2017), many updates inside. See long list of inclusions. (id:44788)
Royal LePage Edmonds & Associates
182 Marlborough Street
Ottawa, Ontario
Location and location and location: completely renovated and move-in condition all new windows, kitchen, and bathrooms. With all-new electrical and insulation, a finished basement, and a stunning rooftop terrace, this home has so much to offer. 3+1 bedrooms, 2 full bathrooms, hardwood floors throughout, 3 gas fireplaces and so much more. Just move in and enjoy living within walking distance to the Rideau Canal, Strathcona Park and so much more (id:44788)
Ava Realty Group
1 Harriet Street
Mckellar, Ontario
Located in the quaint village of McKellar, just moments away from McKellar Lake and Lake Manitouwabing, this property offers a charming lifestyle. Enjoy two nearby parks, a library, hockey rink/rec centre and support local farms for fresh eggs, meat and more. Conveniently situated off Hwy 124, it's only a 20-minute drive to the Town of Parry Sound for additional amenities. This well-maintained home boasts numerous upgrades, including a newly furnished laundry closet (2022), oil tank (2022), dishwasher (2022), well pump (2023) and full bathroom renovation (2024). Featuring three bedrooms and one bathroom, the kitchen offers ample storage, while the dining and living areas are combined for cozy gatherings. A bonus room serves as a versatile space for a music studio and playroom. Step outside to a rear deck and a meticulously managed yard adorned with beautiful perennial gardens. A small garage, accompanied by a garden shed at the rear, provides ample storage space. With parking available for three cars side by side, convenience is paramount. Additional storage can be found in the basement. This property is move-in ready, offering a comfortable and inviting atmosphere. (id:44788)
Royal LePage Team Advantage Realty
51 Stevens Road
Temagami, Ontario
Live, Work and Play at Northland Paradise Lodge in Temagami. Owner is retiring after catering to families, anglers, hunters, ATVers and Snowmobilers for 38 years. 2.45 Acres with 120' water frontage on crystal clear and deep Snake Island Lake, part of the Cassels - Rabbit Lake water system with over 30 km of boating and exceptional fishing. 7 guest suites with kitchens and bathrooms, a 2 bedroom seasonal cottage, docking for 12 boats, Rec room with pool table and shuffleboard, dining room seats 18 guests, gift shop and a cut and wrap shop. Municipal water and sewer services. Sale includes 2024 bookings, established client list, website, email address, boats and motors, canoes, and other equipment to operate the business. This Lodge is operating with Financial Statements available to Qualified Buyers. Owner's dwelling unit is 1236 sq. ft. with 3 bedrooms, kitchen, livingroom, dining room, and gorgeous waterfront views. The Lodge faces the White Bear Forest Conservation Reserve with an impressive 400 year old red and white pine forest. The owner provides guided hikes and photography tours in the White Bear Forest, with native wild orchid and mushroom tours being two of the favourites. Guests enjoy swimming, boating, fishing, hiking, and pot luck dinners on Friday nights where they share their week's experiences before heading home. A year-round business. Check out the Northland Paradise website at northland-paradise.com. (id:44788)
Chestnut Park Real Estate Limited
6971 8th Line
New Tecumseth, Ontario
approx 300 acres of farm land with an existing farm lease. (id:44788)
Sutton Group-Admiral Realty Inc.
219 Second St
Whitchurch-Stouffville, Ontario
Don't Miss out on this Gorgeous Brick Victorian Century Home in a Private Setting in the Heart of Downtown Stouffville. Fantastic Commuter Location within Walking Distance to the Train Station, Downtown Shoppes & Restaurants. Historic Stone Wall Surrounds the Front Yard. Norway Pines Grace the Home and long Interlock Driveway. House is set up perfectly for an in-law Suite. Above Grade windows and a Woodburning Fireplace in the lower Recreation Room w/ a full Walk -up to the huge Fenced Back Yard. Plenty of Room to Build a Garage pending Township Approvals.**** EXTRAS **** New Front Roof (2021) 220 Amp Electrical Panel, High Efficiency Furnace, Central Air Condtioner, Water Softener (id:44788)
RE/MAX All-Stars Realty Inc.
11 Hugh Mccutcheon Way
Vaughan, Ontario
Luxurious custom-built 2 storey dream home in sophisticated Kleinburg. 3300 square ft of chic and modern living space. Boasting 10 ft ceilings on the main level. Adorned with coffered ceilings, 8' doors, pot lights and hardwood floors throughout. This exclusive home features accent walls, upgraded lights & switches and upgraded voltage. Gourmet kitchen equipped with state of the art appliances with quartz counters and a stylish oversized island/breakfast bar & walk in spacious pantry and walkout to the deck. 32"" raised bathroom vanities and custom blinds. Relax in the primary bedroom with a 4 piece bath with tub and large closet. Spacious bedrooms are flooded with natural light through larger windows. 80k spent on interlock paving & a fully fenced yard. Upscale private neighborhood near Summit Park, trails, golf and all amenities.**** EXTRAS **** All ELFs & chandeliers, all window coverings, fridge, stove, dishwasher, washer, dryer, CAC (id:44788)
Exp Realty
#202 -7950 Bathurst St
Vaughan, Ontario
Welcome to luxury living in the heart of Thornhill! Brand new 2 bedroom, 2 bath condo boasting modern elegance and convenience. Step inside to discover upgraded hardwood floors throughout, mirrored closets, gourmet kitchen featuring sleek quartz countertops, stainless steel, built-in appliances, and ample storage space. Oversized private terrace, approximately 350 square feet, offering plenty of space for outdoor relaxation and gatherings. Includes 1 parking spot conveniently located next to the elevator, ensuring easy access to your unit and a full-size locker for additional storage. With numerous upgrades and a prime location close to shops, restaurants, parks, and public transit, this condo offers the ultimate blend of style, comfort, and convenience.**** EXTRAS **** Building features amazing amenities: Full size basketball court, gym, yoga studio, outdoor BBQ terrace, co-working space, games room, and much more! (id:44788)
Transglobal Realty Corp.
#321 -55 Ann O'reilly Rd
Toronto, Ontario
Top quality luxury condo built by tridel. Stunning sun filled room w/modern designed kitchen. 9' ceiling. Floor to ceiling windows. Upgraded laminate throughout. Gorgeous building amenities 24 hr. Concierge/security, swimming pool, yoga studio, exercise room, party room, hot tub, guest suites, transit is just outside the building, highways 404 & 401, sheppard station. (id:44788)
Forest Hill Real Estate Inc.
#2006 -82 Dalhousie St
Toronto, Ontario
Live the Prime Downtown Lifestyle in All-New Suite at Highly Sought-After Garden District. Spacious and bright with expansive windows, a sleek kitchen, and spa-like baths, this 17th floor corner suite is designed for you to be happy, comfortable, and rested. Every detail is imbued with measured luxury. The layout is efficient and sensible. It has 3 generously-sized bedrooms, 2 bathrooms, and plenty of natural light bathing all the rooms. This is perfect as a family home or as an investment. Ultra-chic amenities spread over 20,000 square feet of indoor and outdoor space fit your life to a tee. Greet friends and family at the hip, modern minimalist lobby with Fendi-clad furniture and statement art pieces. Stay fit and feel good in the 5,500 square feet wellness zone decked in state-of-the-art equipment. Switch to work-mode in the multi-functional shared workspace. Enjoy the breeze in the surrounding expanse of outdoor space.**** EXTRAS **** Everything you need is within walking distance. Steps to Ryerson University, the Financial District, Yonge-Dundas Square, the TTC, and more. Arena Gardens, Moss Park and Arena, and Ryerson Community Park are within 1-5 minutes' walk. (id:44788)
RE/MAX Hallmark Realty Ltd.
1481 Orchard Avenue
Ottawa, Ontario
This custom home is situated on an expansive corner lot in Alta Vista, with 6,000 sqft of living space. Inside, you'll discover an abundance of natural light and quality finishes. Host gatherings in the gallery like living room, adorned with a cozy gas fireplace. The large kitchen features ample solid cherry wood cabinets, granite counters, and stainless-steel appliances. The main floor also has a bedroom, family room, formal dining room and a full and half bath. Two staircases lead to the upper level, making it possible to have an in-law or teen suite with separate entrance. The 1,200 sq. ft. primary suite is a true sanctuary, complete with a walk-in closet/TV area, eat-in kitchen and ensuite. Two additional bedrooms and full bathroom are also upstairs, providing space for family or guests. The lower level features an exercise room/rec room, laundry, bedroom and full bath with walk in shower. Conveniently located close to the General Hospital, CHEO, DND, and Grasshopper Hill Park. (id:44788)
Royal LePage Team Realty Adam Mills
V/l - 3465 East Main Street
Stevensville, Ontario
Ready to build your dream home on a conveniently located prime parcel of land in Stevensville. A blank canvas for your vision, whether you choose to embrace approved plans for a 2056 sq ft two storey home or unleash your creativity with you own custom design. Enjoy the convenience of this central location, offering seamless highway access and close proximity to all the wonders the Niagara Region has to offer including Lake Erie's beautiful beaches and Crystal Beach's shops and restaurants. Close to boat clubs, boat launches, golf, shopping and Downtown Ridgeway. See attachments for floor plans. Don’t miss out! Property Taxes are TBD. Beautiful location in Stevensville. Plans included in supplements. (id:44788)
RE/MAX Niagara Realty Ltd.brokerage
1960 Evans Boulevard Unit# 7
London, Ontario
Welcome to Evans Glen, desired South East living. This community embodies Ironstone Building Company's dedication to exceptionally built homes and quality you can trust. These bungalow townhome condominiums are full of luxurious finishes throughout, including: engineered hardwood, quartz countertops, 9ft ceilings, elegant glass shower with tile surround and thoughtfully placed pot lights. All of these upgraded finishes are included in the purchase of the home. Along with a fully finished basement featuring a large recreational room, additional bedroom and 4 piece bathroom. These townhomes are backing onto protected green space, with forested views. The location offers peaceful hiking trails, easy highway access, convenient shopping centres and a family friendly neighbourhood. (id:44788)
Century 21 First Canadian Corp.
136 Courtland Street
The Blue Mountains, Ontario
Ever desired a BRAND NEW & NEVER lived in home, but don’t feel comfortable buying only off seeing the blueprint, or having to wait for it to be built? Well… here is your chance to own this stunning HAYWOOD 2156 sq/ft model 2-storey open concept home is in the desirable Windfall subdivision. This home is perfect for a growing family or an oasis away from the city! With 2+ 1 (loft) spacious bedrooms, 3 bathrooms, and plenty of room to entertain makes a perfect setting for apre ski. The master bedroom on the main floor with a gorgeous ensuite w/ glass shower and his/hers closet. This home is never short of natural lighting with large windows throughout, even the basement has above grade window to maximize lighting. Inside, you'll find a gas fireplace, granite countertops, brand new S/S appliances, and more. Hardwood and porcelain flooring flowing through this home create a beautiful atmosphere for your fur babies as well. Step onto the back deck for the view of BLUE MOUNTAINS. The wide open concept basement, already has roughed in plumbing and roughed in framing for an additional guest room. This home includes AC, efficient new furnace and hot water on demand. Just around the corner is the “SHED” where you can enjoy lounging by spa like swimming pool, workout, and more…. perfect for any age group to enjoy! A short walk to BLUE MOUNTAIN RESORT for all your entertainment needs, short drive in to collingwood downtown, restaurant & all amenities, hiking trails, boat launches, spas, and more…. With so much to offer, this is an ideal opportunity to make this house your home! (id:44788)
RE/MAX Real Estate Centre Inc.
184 Mcnulty Road
Renfrew, Ontario
Nestled on 75 acres of sprawling countryside-a rare opportunity to embrace the beauty of nature and enjoy a serene rural lifestyle. Escape the hustle & bustle of city life-immerse yourself in the tranquility of rolling hills & wooded areas including cedar, maple & other hardwood trees. Property boasts a diverse landscape, featuring some open fields, two ponds, and a small stream at back of property. 50+ cattle recently on property-final 2 will be gone. Tap maple trees, plant apple trees or raise your own animals on this farm property. Plenty of space for outdoor recreation & leisure activities. The 3 bdrm/1 bath farm house (1870) with main floor laundry was renovated in 2010. Seller heats mainly with wood-has baseboard heating. Four outbldgs plus a 40' x 100' tarp barn. Zoned as farm with MPAC. HST may be added to purchase price-check with lawyer. Township told seller severance is possible-buyer to confirm. Just 15 minutes to Renfrew. Don't miss your chance to make this property yours! (id:44788)
Century 21 Explorer Realty Inc.
115 Wright Crescent Unit# 71
Kingston, Ontario
Welcome to this bright and spacious 3 bedroom and 2 full bath unit. There is plenty of room to come home to with a large living/dining area, plus an eat-in kitchen. Appliances are included, and the stove is newer. The primary bedroom also boasts double closets. Downstairs you can enjoy your family room or games room, maybe a guest bedroom as there is also another 3 piece bath. One of the few units with a second full bath. Outside you have your private patio with built-in planters and an outdoor community pool to enjoy on those warm summer days. (id:44788)
Exp Realty
27 Wilbur Dr
Hamilton, Ontario
Welcome home! This beautiful 3+1 bedroom, 3.5 bath, 2 story home is nestled on a quiet tree lined street in the heart of the highly desired Binbrook community. A welcoming and bright foyer leads you to the open concept kitchen and dining areas. Separate living room with vaulted ceilings and accent stone feature wall with gas fireplace, make for a cosy but spacious entertainers dream. Upstairs you will find a large primary bedroom with full en suite baths and walk in closet. 2 generously sized bedrooms and a second full bath complete the upper level.The fully finished basement with separate kitchen, bedroom, and 4 piece bathroom is perfect for an in-law suite.The fully fenced in backyard with a large storage shed, is impeccably landscaped and easy to maintain, adding additional living and entertaining space to this well designed home. Private driveway with parking for 2 cars. Close to all amenities that Binbrook has to offer. Don't miss out, book your showing today! (id:44788)
RE/MAX Professionals Inc.
339 Pine Cove Rd
Burlington, Ontario
Nestled in the prestigious Roseland community, close to top rated schools, this gorgeous custom home rebuilt in 2022 with approx. 3200 sq ft of living space will steal your heart! You will be captivated by 10' ft high ceiling on main fl, natural light thru the big windows & the open concept layout. Modern & sleek Kitchen with Luxury Miele appliances, floor to ceiling custom cabinets, waterfall island with breakfast bar, pot filler, quartz countertop. Unwind & Relax by the fire while watching TV in the family rm. Laundry on main fl. W/o to the patio o/looking pool sized fenced backyard. Walk up the stairs to 9"" high 2nd fl, with a large prim bdrm with w/i closet & spa ensuite. The other 2 bdrms also have ensuite bathrms to provide privacy & convenience. Bsmt is finished with 8' high ceiling, large rec rm, bdrm, bathrm & an office/den. Luxury Miele Appliances (Fridge, Gas cooktop, Microwave, Oven), pot filler, smart washer & Dryer, custom Zebra blinds, TV wall mount, EV car charger. **** EXTRAS **** HWT is owned, EV car charger in the garage, concrete 4 car driveway. 5 mins walk to Tuck school, close to Nelson High & St. Raphael. Steps to the lake, Easy access to highways, Go Stn, shopping & restaurants (id:44788)
Homelife/response Realty Inc.
2 Anderson Street
St. Catharines, Ontario
Welcome to 2 Anderson Street. Meticulously maintained, 3 bed, 2 bath, solid brick bungalow with detached garage situated on a quiet tree-lined street in desirable St. Catharines. Functional layout with hardwood flooring, California shutters & custom fixtures throughout the main level. Open concept eat-in kitchen with breakfast bar & updated cabinetry. Bright & spacious living area with crown moulding. Three generous sized bedrooms & 4pc bath complete this level. Separate side entrance in-law potential with unfinished lower level featuring a kitchen, large rec room & 3pc bath. Long concrete driveway with ample parking leading to detached garage. Close proximity to all amenities; great schools, parks, restaurants, public transit & major highway access. (id:44788)
RE/MAX Realty Services Inc
305 Rideau Street Unit#4
Ottawa, Ontario
Location, Location, Location!! This business is located in the heart of downtown Ottawa, just steps from CF Rideau Centre, The Byward Market, the University of Ottawa, and Rideau O-Train Station. The existing business is currently open and can taken over at any time or can be used as a pizzeria or another concept you envision. There is an exhaust in place only for venting heat for the existing pizza oven. The unit is approximately1,300 sq.ft. Full list of the equipment is available, as well as lease agreement and financial activity. There is also rear door access for deliveries and garbage, and 2 washrooms. (id:44788)
RE/MAX Delta Realty Team
Exp Realty
5 Nathan Cres
Barrie, Ontario
Discover this lovely detached home with three spacious bedrooms on the main and second floors (The entire property is available for the right price). Nestled in a sought-after neighborhood ideal for families, it offers peace and convenience. The modern layout features stainless steel appliances and fresh paint, with no carpets for easy upkeep. Large windows flood the home with natural light, while the main floor boasts smooth ceilings and a walk-out to a spacious backyard with a deck. Perfectly located near Highway 400, the Go station, schools, lakefronts, and amenities. **** EXTRAS **** Use Of Existing Fridge, Stove, Dishwasher, Washer & Dryer (Separate from basement tenant). All Existing ELF & Window Coverings. Tenant Pay 75% Of Utilities. The Basement has a studio apartment. (id:44788)
Coldwell Banker The Real Estate Centre
70 Dufferin Road
Ottawa, Ontario
What happens when two of Ottawa’s top architects, Routeburn and Hobin, collaborate with one of Ottawa’s top builders Guy French? The result is one of the most remarkable Brownstone's the City has ever seen situated in one of its most historic locations. At first glance one intuitively understands they’re in the presence of something different. Whether it’s the towering south facing glass wall that radiates light throughout the home or the unencumbered views overlooking the Governor General's grounds. New York's Central Park has nothing on this. Grand open living spaces, rooftop patio with sunset and firework views, elevator accessibility to all levels are just the tip of the iceberg. Leave the condo option behind and start enjoying life to its fullest. Don’t miss out on this truly one of a kind opportunity - book your private viewing today (id:44788)
Royal LePage Team Realty
20 Cumberland Dr
Mississauga, Ontario
Situated 90 steps from Lake Ontario in the trendy village of Port Credit just moments away from shops, restaurants & the GO train, this exquisite residence epitomizes timeless elegance. Enter the home through the grand, 2-storey foyer where you will find hardwood floors & sundrenched principal rooms, including a formal dining room, a versatile bedroom/office w/custom built-ins & a double-sized Murphy bed. Enjoy the open-concept kitchen w/quartz counters, breakfast bar & stainless appliances. At the heart of this home is the expansive family room, boasting 14' ceilings, picture window, gas fireplace & walkout to a jaw-dropping backyard that's an entertainer's dream.The second floor features large bedrooms, spacious closets & a 5-pc bathroom. Unwind in the primary suite, with its 5-pc ensuite, walk-in closet & scenic views of the backyard oasis.The lush backyard is a peaceful escape, ideal for entertaining w/Jamieson saltwater pool and large overflow hot tub & abundant patio & deck areas **** EXTRAS **** The outdoor entertainment cabana features a beverage fridge, wet bar, toilet, shower & a swing-out TV bracket for your favourite sports viewing & you don't even need to leave the pool or hot tub. (id:44788)
RE/MAX Edge Realty Inc.
#116 -3351 Cawthra Rd
Mississauga, Ontario
Absolutely Spotless!!! 2 Bdrm Suite in Highly Sought After Applewood Terrace. Huge Open Concept Design Features 9' Coffered Ceilings, Pot Lights & New Vinyl Floors Throughout. The Family Size Kitchen Boasts Extended Cabinetry And Quartz Counter Tops With A Raised Breakfast Bar And Convenient Access To The Pantry/Laundry. Spacious Primary Bedroom Suite With Large Walk In Closet And Luxurious Spa Like Bath With Oversized Tub & Glass Shower Divide. **** EXTRAS **** All Existing Elfs, California Style Shutters, Existing Fridge, Stove, Washer, Dryer, Dishwasher, Engineered Hardwood Floors, Crown Moulding, Electric Fireplace, Closet Racks And Shelves, Pantry And Laundry Shelves. (id:44788)
Royal LePage Real Estate Services Ltd.
5 Uranick Lane
Arran-Elderslie, Ontario
Welcome to 5 Uranick Lane! Experience the perfect blend of natural beauty, serenity, and modern comforts. This stunning property is opposite Arran Lake Conservation Area, offering outdoor enthusiasts and nature lovers a haven. From all season fishing to water sports, immerse in Arran Lake's breathtaking beauty—tranquil waters and stunning sunsets. Relax in your sunroom, capturing the essence of serenity each Sunset. Neighboring properties create a little community, with privacy and spacious lots adorned by trees and fields. Enjoy the convenience of a municipally maintained road in Bruce County, embracing a rural lifestyle without sacrificing that snow plough or garbage collection! This property offers more than a home. With 1000+ sqft storage below and a garage for one car, your belongings and vehicles are secure. A recently renovated home makes this an easy move in. The outdoor experience is complimented by a large deck with a beautiful stone gas fireplace. 5 Uranick Lane—where beauty meets tranquility. Call now to view this remarkable property. Your dream home awaits! (id:44788)
Century 21 In-Studio Realty Inc.
Keller Williams Realty Centres Brokerage (Wiarton)
Keller Williams Realty Centres
5207 County Rd 10 Road
Fournier, Ontario
FAMILY HOME!! Discover tranquility in this serene 3-bedroom country home boasting an oversized garage. With all bedrooms conveniently located on the main floor, enjoy practical living with a kitchen designed for functionality, featuring a stove nestled within the central island. The open concept living area is ideal when hosting while the living room offers a trendy accent wall with a wall-mounted TV and the comfort of an electric fireplace. The fenced-in yard offers privacy and security, perfect for outdoor activities or peaceful relaxation, while being situated near a municipal park. For added versatility, a partially finished basement awaits your personal touch, whether you envision it as a recreation area, home gym, or additional living space. Rest assured with the durability of a metal roof. Experience the joy of rural life while still being within reach of urban conveniences. (id:44788)
Exit Realty Matrix
32 Garnet St
St. Catharines, Ontario
Welcome to your ideal investment opportunity! This turnkey 2-unit property boasts recent renovations and is located in the heart of St. Catharines!. Offering hassle-free ownership for income generation and/or savvy house hacking. Live in one unit, rent out the other, and watch your investment grow. Perfectly situated for homeowners or tenants with easy access to major cities in the Golden Horseshoe. Don't miss out on this prime real estate gem! The main unit is a 2 bedroom, 1 bathroom fully updated turn-key unit with market potential rent of $2100 plus utilities. The upper unit is a cozy 2 bedroom 1 bathroom fully updated unit with market potential rent of $1650 plus utilities. Separate hydrometers. Long list of updates including fire safety with fire separation between units, safe and sound insulation, resilient channel, Tyvek drywall and interconnected smoke alarms. Roof, Windows, Plumbing, Siding, Electrical, Furnace approx. 2014. A/C and Tankless HWH - 2021. (id:44788)
Rock Star Real Estate Inc.
94 Merton Street
Ottawa, Ontario
Attention builders - this property is being sold for land value "as is/where is" in Hintonburg. Easily will support a duplex or potentially a triplex. Situated on a 25 x 88ft lot & only steps away from shopping, restaurants, and transit. R4UB Zoning allows for many possibilities! Interior showings not permitted. Land Value Only. Taxes estimated using Ottawa Property Tax Estimator. (id:44788)
Marilyn Wilson Dream Properties Inc.
926 Lansdowne Street Unit#8
Hawkesbury, Ontario
Time for care free, maintenance free living! Immediate occupancy! This ground level condo features a well designed open concept floor plan with a combined living and dining room complete with gas fireplace, recessed lighting and patio door to terrace. A compact, functional kitchen with island, double sink, room for a built in dishwasher and plenty of storage. 2 good size bedrooms, a full bath, washer/dryer connections and an in unit storage closet. Consistent in floor radiant heat throughout and air conditioning. 1 parking space plus visitor parking. This one won't be on the market long! Virtual walk through in the multimedia section. (id:44788)
Exit Realty Matrix
2479 Parkedale Avenue Unit#2
Brockville, Ontario
Brockville, the picturesque City of the 1000 Islands located on Canada's southern shore is offering over 7100 sq. ft in this bright well maintained building in the city's north end. high traffic area. Easy access from 401 exit 696 with driving distance to Ottawa (1hr), Montreal (2 hrs), Kingston (50 min), Toronto (3 hrs). This unit offers 12 offices, board room, reception area, eat-in kitchen and large open concept production area. C2 zoning would suit: Retail, Office, Child Care, Behavioural Analysis Centre, Professional Services, Vocational training, Restaurant and more. Attractive common area bathrooms. Plenty of parking included. Available immediately. (id:44788)
Royal LePage Proalliance Realty
92 Golden Meadow Rd
Barrie, Ontario
Much desired community, close to the best schools, trails, walking distance to beaches. You will love this amazing open concept new kitchen - perfect for entertaining with the 10X4 spacious kitchen island with wine fridge, newer appliances, gas stove. The main floor family room is stunning with fireplace, living room and dining room combination. So many updates including main floor bathroom and laundry room, back deck, gazebo, shed w/hydro, above ground pool, updated trim and baseboards throughout, pot lights, finished basement with separate craft room, many fantastic wall features through including barn door. Four good size bedrooms upstairs. Primary has large en suite, Great family home for entertaining. Enjoy backyard that has been meticulously cared for backing on to park with no neighbours behind. Unwind in your pool. Large insulated and heated garage for handyman Don't miss out on this dream of a home! (id:44788)
RE/MAX Crosstown Realty Inc.
77a Broadway Street
St. Catharines, Ontario
Welcome to luxury living in the exclusive Broadway Gardens neighborhood. This gorgeous, recently built, 3 bedroom modern executive style home, offers the finest is contemporary design and finishes. The large open concept main floor lavishes you in opulence with a great room, gas fireplace, a custom chef style kitchen, and walkout to your resort like backyard. On the chic bedroom level, in addition to 2 bright, elegant bedrooms and a stylish 4-piece bathroom, the master bedroom suite is opulent and lavish, with a 5 piece ensuite, walk-in closet, and walkout to a private balcony. Minutes from Jones Beach, Sunset Beach, The Marina, Happy Rolph's, Parks, Trails and more. Live your best life today! (id:44788)
Exp Realty
217 Clipper Court
Kingston, Ontario
Welcome to your dream family home! This stylish 2-storey residence, built in 2017 by Braebury Homes, is nestled in the highly coveted East end of Kingston on a peaceful cul-de-sac. Boasting over 2500 sq ft of finished living space, this house offers ample room for your family to thrive. As you step inside, you're greeted by a grand foyer with an open-to-above feature, setting the tone for the space that awaits. The heart of the home is the inviting family room with 9ft ceilings and a sleek gas fireplace, seamlessly flowing into the custom kitchen. Here, culinary delights come to life amidst quartz countertops, a generously sized island with a curved breakfast bar, and a captivating stone backsplash. The adjacent breakfast nook opens to a sizable deck and a private rear yard, perfect for enjoying morning coffee or hosting gatherings. Upstairs, discover four spacious bedrooms, including a sizeable primary complete with a walk-in closet and ensuite. The convenience of a 5-piece main bath with double sinks and second-floor laundry with built-in cabinetry adds to the home's functionality. The lower level presents endless possibilities with its fully finished space, featuring a 3-piece bathroom with a tile shower, and ample storage options. Located near CFB, reputable schools, downtown Kingston, and Riverview Shopping Centre. Don't miss the opportunity, call today! (id:44788)
Exp Realty
103 Thomas St
Milton, Ontario
Take a look inside one of the most iconic homes in Old Milton. This beautiful 1800s Century Home sits on an expansive 132 x 126 ft lot & offers almost 4000sf. 4 bedrooms, 4 bathrooms, fully detached & heated 3-car garage/workshop with loft. Inside you will find stunning crown mouldings, detailed trim, beautiful hardwood flooring and door hardware, classic radiators for supplemental heat (heated mainly through forced air gas) 3 fireplaces (2 gas, 1 electric), California shutters, & more. The chefs kitchen includes a large island, 6 burner commercial grade gas range with built-in ovens, large pantry, secondary sink; opening to the family living & breakfast area so you can entertain as you cook. Explore the formal dining & family rooms before you make your way to either set of two staircases leading to the second floor. The primary bedroom includes a walk-in closet & large bath with separate sinks, his/hers showers, & claw-foot tub. 2nd flr laundry. (id:44788)
RE/MAX Realty Specialists Inc.
18 Marchbrook Circle
Ottawa, Ontario
OH Sun Apr 21 2-4PM! Charming all brick, custom home is an architectural work of art! Set on 2 acres, the large, pie shaped lot is complete w/majestic bridges & a picturesque creek! This highly upgraded 4+1 bed, 3 bath home w/3 car garage incl stunning gracious rms & tasteful design details incl. HW & slate flring, tremendous moldings & freshly painted principal rms. The kitchen features upgraded quartz counters, SS appl & elegant eating area w/cozy gas FP. Off the formal DR & vaulted LR are separate entrances to the 2 trex decks w/plenty of rm for entertaining! A main flr Den + Family rm w/FP rounds out the space. As you enter the 2nd level, you are welcomed by a bright loft space w/extra storage. Primary suite w/spa inspired 6pc ensuite w/walk-in steam shower & jetted tub. 3 other spacious Beds on this level. The LL offers tons of additional living space, 5th bdrm, storage & door to exterior. Min to Kanata tech park, shops & transit. Some photos virtually staged. 24 hrs irrevoc. (id:44788)
Royal LePage Team Realty Christine Hauschild
242 Lakeshore Road W
Port Colborne, Ontario
IN-LAW POTENTIAL!! Enjoy one of the best neighbourhoods in Port Colborne with this charming one-owner brick bungalow nestled along Lakeshore Road, just steps to the waterfront and the famous Shrinking Mill. Boasting sturdy brick construction and adjacent to a gorgeous horse farm with pasture views, this home exudes durability and timeless appeal! With a (50 year warranty) metal roof, gorgeous rear screened sunroom and a generous rear yard, this brick bungalow boasts a generous 73 X 142 lot with ample parking for 7. Separate entrance through spacious side breezeway with separate entrance lends basement tons of in-law suite potential and laundry hook-ups on both floors. Schedule your viewing today and experience the charm and potential of this well-appointed brick bungalow with pasture views.. just steps to the waterfront! (id:44788)
A.g. Robins & Company Ltd
181 Mckellar St
Southwest Middlesex, Ontario
Looking for an ideal investment opportunity? Welcome to 181 McKellar & 212 King St. in the quaint town of Glencoe, a 40 minute drive to London offering many amenities like LCBO, Via Rail, Tim Hortons & No Frills. The property offers two separate one floor 4-plex brick buildings offering a total of 8 units currently all rented month-to-month. The units have 2 bedrooms, 4pc bathrooms, exterior front door access, natural light, access to common area/interior hallway with coin laundry & a community yard with walkway. Other features include asphalt parking, storage shed & gas boiler system. With an increased need for housing & a strong & growing rental market, this property would be a great addition your investment portfolio! (id:44788)
Royal LePage Triland Realty
268 Barrie St
Essa, Ontario
Great opportunity to move into the desirable and quaint village of Thornton. This charming 1.5 story home features large principal living spaces, 3 bedrooms and two full baths. Gorgeous eat in kitchen was professionally designed and the finished basement provides extra living space, while the detached oversized single car garage provides extra storage space for all your toys, and the large driveway can accommodate your camping trailer. This home backs onto the quiet end of the Thornton Community Park where there is a splash pad, hockey rink and baseball diamond. Enjoy summer afternoons on the back deck, or cool spring evenings in front of the fireplace. Stroll down the main street to enjoy ice cream or pizza from one of the local shops, or take a long walk or bike ride on the Trans Canada Trail. Easy access to commuter routes and a short drive to the amenities in South End Barrie. (id:44788)
Keller Williams Experience Realty

