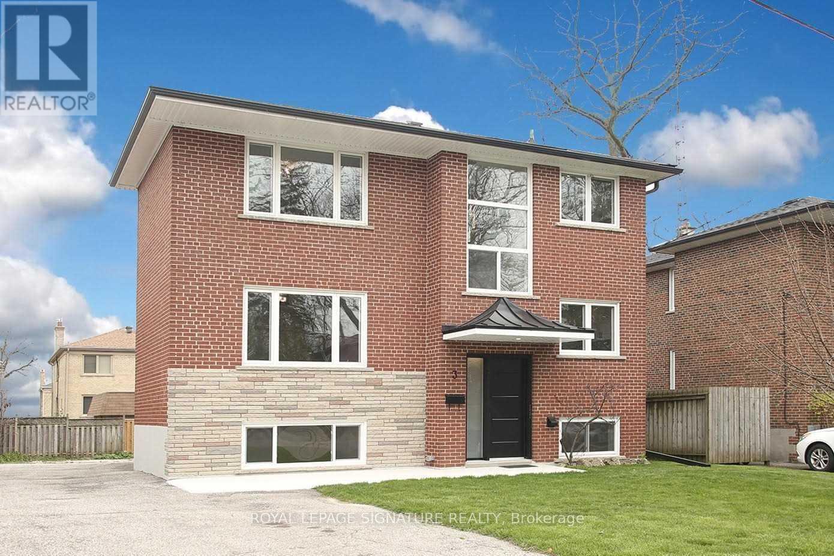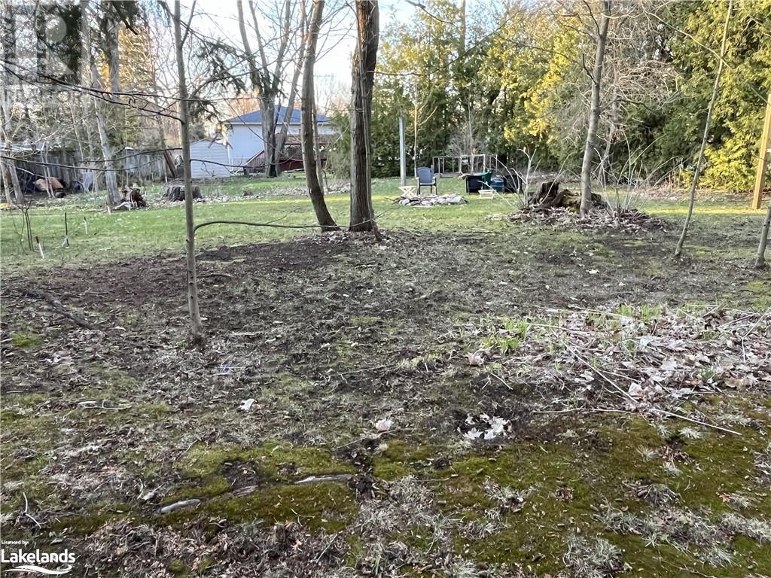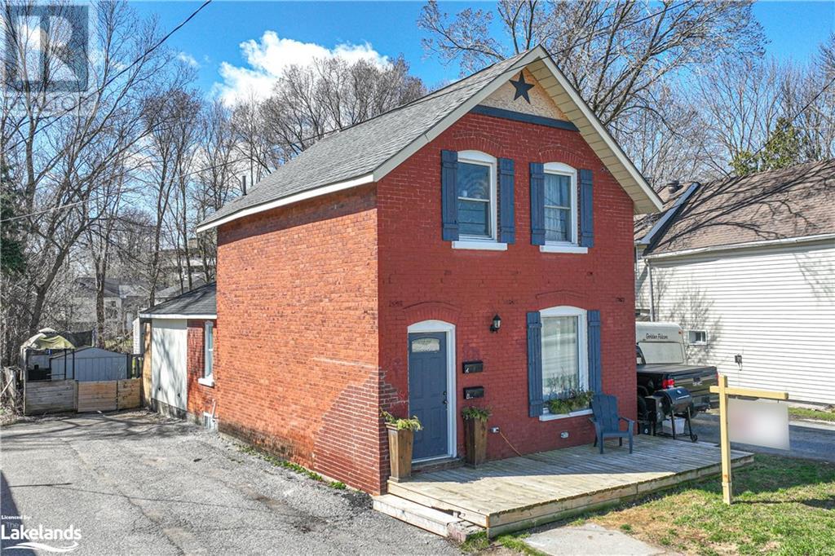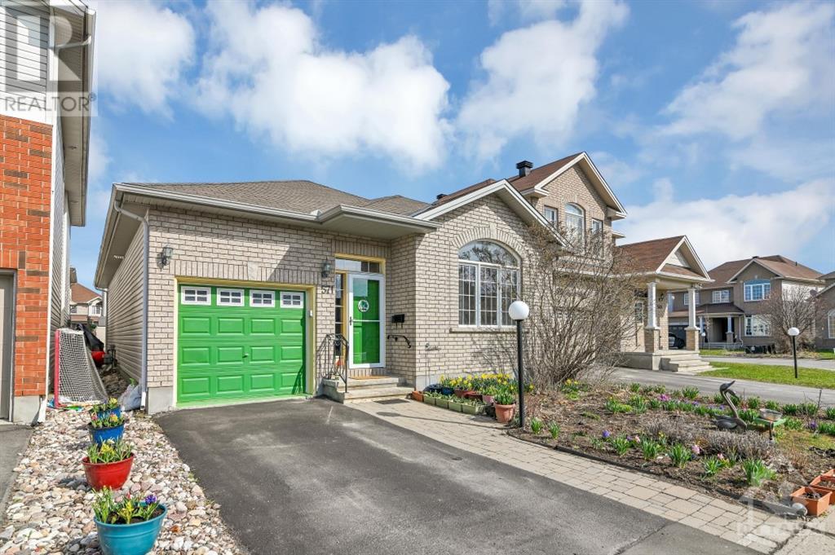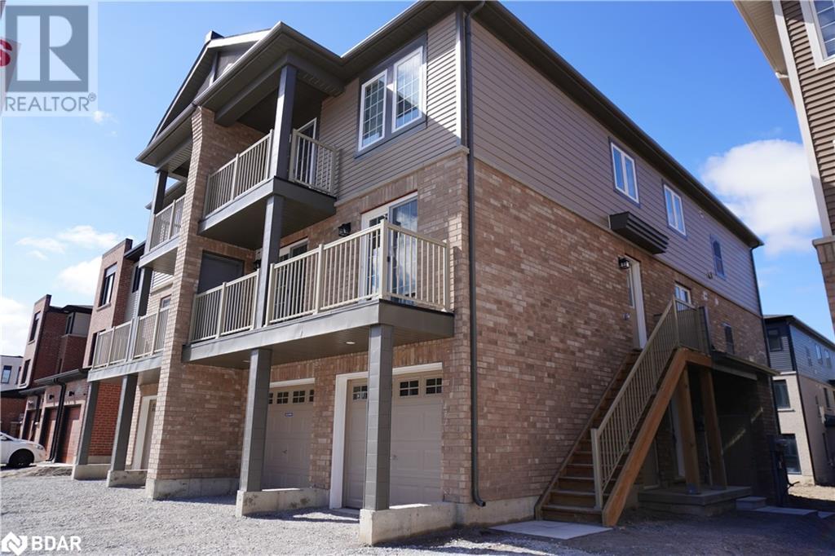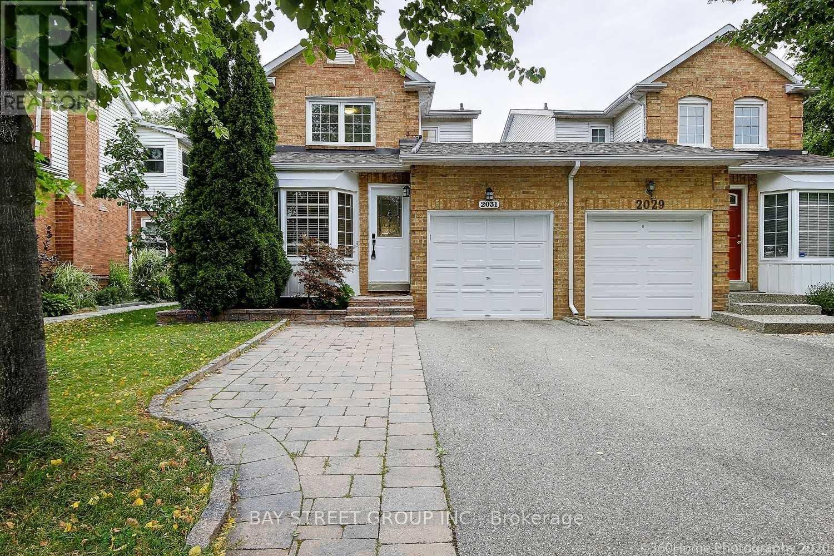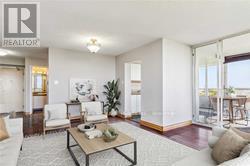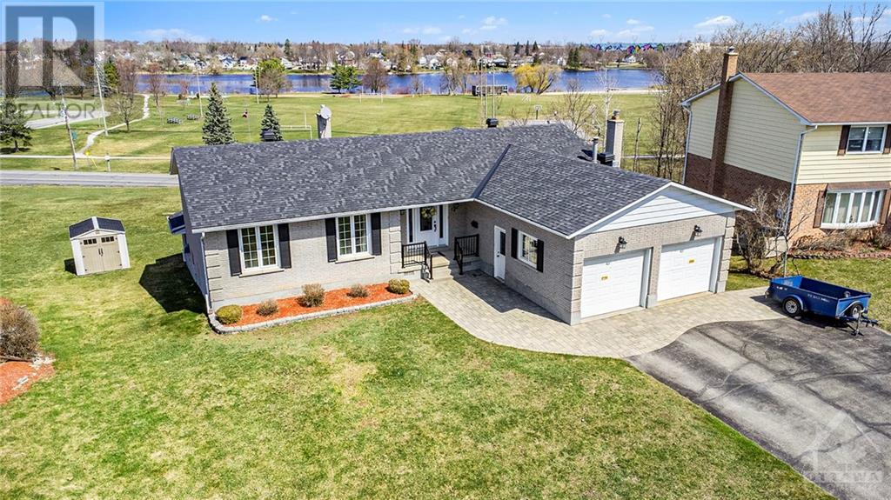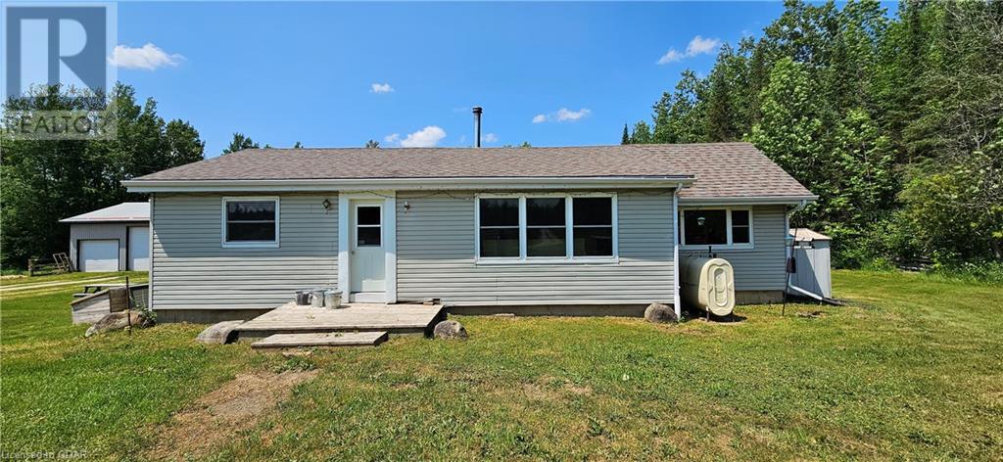#1 -3 Wanita Rd
Mississauga, Ontario
Stunning Renovated (2021) Lower Level 2 Bedroom Approximately 880 Sqft, Located in Desirable Port Credit Steps from Lake. Open Concept Kitchen/Living Room/Dining Room With LED Pot Lights, Kitchen with Stainless Steel Appliances (Fridge, Stove, Built-In Dishwasher, Range Hood), Kitchen Pantry, Luxury Plank Flooring, Central Air Conditioning, Above-Grade Windows, Tons Of Natural Light, 4 Piece Bath, Linen Closet, Shared Coin-Op. Laundry Washer and Dryer, 2 Entrances to The Unit, 2 Parking Spaces Included and Shared Backyard. Close to Transit, GO Station, QEW, Parks, Shops, Dining. A Must See! **** EXTRAS **** Included: Heat and Water. Tenant to Pay Hydro, Cable TV, Internet, Key Deposit and (Telephone if applicable). (id:44788)
Royal LePage Signature Realty
Lot 410 Winewood Avenue W
Gravenhurst, Ontario
Beautiful level residential building lot 66 ft. by 133 ft. in a quiet desirable neighbourhood in Gravenhurst. A corner lot surrounded by cedar trees ready for the home of your dreams. Short walk to the park on Lake Muskoka and to downtown. Gravenhurst is the gateway to majestic Muskoka, 90 minutes north of Highway 401, situated between 2 lakes with Boardwalk at the Muskoka Wharf, Steamships, restaurants, shopping, parks, walking/bicycle trails, beaches, Opera House, YMCA, library, golfing, fishing, boating and all that Muskoka offers. (id:44788)
RE/MAX Professionals North
171 Atherley Road
Orillia, Ontario
Step into the warmth & character of this delightful century home, where modern updates blend seamlessly w/historic charm. Relax in the cozy living room w/convenient laundry closet, making chores a breeze. Ascend to the 2nd floor to discover a bright & functional galley kitchen. 2 comfortable bedrooms w/nice décor! Recently renovated 4-piece bath, boasting a stylish tile tub surround. Addition at the rear of the original home features a Living rm & kitchen area flooded w/natural light from large windows. 2 bedrooms & an office nook for work or study. 3-piece bath. Step outside onto the deck w/gazebo & take in the tranquility of the extra-deep, mostly fenced 191' deep lot, perfect for outdoor entertaining & relaxation. Lovingly maintained & updated, w/Gas furnace & central air just 7 years old, on-demand hot water tank 6 years ago, & shingles replaced 11 years ago. Ideal for families w/older parents, the separate unit offers independent living while still being close to loved ones. Zoned R3, this property offers numerous multi-unit possibilities, making it a savvy investment opportunity. With 2 separate driveways, parking is never an issue. Raised garden beds, Shed & a BBQ gazebo are also included, adding to the functionality of this home. Don't miss your chance to own this property that offers both charm and versatility. Contact us today to schedule a private viewing and start envisioning Home Ownership or Investment future in this home! (id:44788)
Century 21 B.j. Roth Realty Ltd.
#220 -5 St Joseph St
Toronto, Ontario
Luxury 2 bed + 2 bath, 840 SQFt With 10 ft Ceiling & Large Balcony Conveniently Located At Yonge & Wellesley. Open Concept. Engineered hardwood flr t/o, Spacious Modern Kit w/ Multi-level Centre Island, Granite Countertop & Miele s/s appl. Master Br With Double Closet & 4 pc Bath. Walk Score 99/100, 2 min Walk to TTC Subway, 5 min walk to Bloor & Yonge, Steps UFT, Hospital, Library & Everything. **** EXTRAS **** Locker same floor. Miele s/s stove, fridge, dishwasher, microwave, exhausting fan. Washer/dryer & all elfs.Great: fitness and weight rooms, piano bar and cocktail lounge, party rm opening on to a roof-top garden, guest suite & more. (id:44788)
Homelife Landmark Realty Inc.
571 Bidwell Street
Ottawa, Ontario
Nestled on a quiet street, this charming bungalow boasts exquisite flower-scaped front and back yards owner-maintained by a renowned Canadian horticulturalist. Enter the large ceramic-tiled foyer into a welcoming space of gleaming hardwood floors and 9-foot ceilings. Front bedroom offers versatility as a spacious office/den, while the open concept layout seamlessly connects the formal dining room, well-appointed kitchen, and Great Room with a gas fireplace. Patio doors beckon to an outdoor retreat, with a deck overlooking a lovely flower garden. A generously sized primary bedroom boasts a full ensuite and walk-in closet. An unspoiled basement with large windows offers endless possibilities. Close to buses, shopping, Costco, LCBO, banks, pubs and restaurants with easy access to the 416. This sought-after bungalow offers a perfect blend of tranquility and accessibility. Make this your dream home today! No conveyance of offers until 6:00 p.m. on April 24, 2024 in accordance with form 244. (id:44788)
Royal LePage Team Realty
#4 -51 Hay Lane
Barrie, Ontario
Hewitt's Gate is a newly developed neighbourhood located at the south end of Barrie, with construction completed in March 2024. This condominium unit spans 1235 square feet and features 3 bedrooms, 2 bathrooms, and a private garage with inside entry. Hewitts Gate is part of the latest Bradley Development. Conveniently situated on Mapleview Drive East near Yonge Street, this new housing development is just minutes away from Highway 400 and within walking distance of the Go Station. It is easily accessible to all amenities in the south end of Barrie, near the new high school, Maple Ridge Secondary School, located on Mapleview Drive East. This charming, end-unit 3-bedroom suite is nestled within a 6-unit multi-family building, offering a unique and contemporary lifestyle option. Positioned on the top floor, the unit boasts an open-concept layout and includes a covered balcony ideal for outdoor relaxation and summer barbecues. The spacious living/dining area is flooded with natural light through a large patio door and window. The interior features no carpeting and is adorned with hardwood flooring or ceramic tiles throughout, complemented by neutral decor. In addition to the in-suite laundry facilities, the unit is equipped with an HRV (Heat Recovery Ventilation) system for optimal air quality and energy efficiency. The primary bedroom is generously sized with a walk-in closet and ensuite bathroom. Upgraded features abound, such as pot lights with dimmers, extra electrical provisions above the island, and a designer trim package. A set of 5 appliances are included for added convenience. This condominium unit is available for rent, offering a modern and comfortable living space in a prime location within Barrie. For inquiries or to schedule an appointment. Don't miss out on this fantastic opportunity to rent in one of Barrie's newest and most desirable neighbourhoods! (id:44788)
RE/MAX Hallmark Chay Realty
#411 -55 Ann O'reilly Rd
Toronto, Ontario
Gorgeous And Stunning North-West Corner Unit. 2 Bedrooms, 2 Baths, One Parking, Ensuite Laundry, Open Balcony With Sunset Views. Ideal Location Near Bus, School, Fairview Mall, Grocery And Highway 404. (id:44788)
Homelife Landmark Realty Inc.
51 Hay Lane Unit# 4
Barrie, Ontario
Hewitt's Gate is a newly developed neighbourhood located at the south end of Barrie, with construction completed in March 2024. This condominium unit spans 1235 square feet and features 3 bedrooms, 2 bathrooms, and a private garage with inside entry. Hewitt’s Gate is part of the latest Bradley Development. Conveniently situated on Mapleview Drive East near Yonge Street, this new housing development is just minutes away from Highway 400 and within walking distance of the Go Station. It is easily accessible to all amenities in the south end of Barrie, near the new high school, Maple Ridge Secondary School, located on Mapleview Drive East. This charming, end-unit 3-bedroom suite is nestled within a 6-unit multi-family building, offering a unique and contemporary lifestyle option. Positioned on the top floor, the unit boasts an open-concept layout and includes a covered balcony ideal for outdoor relaxation and summer barbecues. The spacious living/dining area is flooded with natural light through a large patio door and window. The interior features no carpeting and is adorned with hardwood flooring or ceramic tiles throughout, complemented by neutral decor. In addition to the in-suite laundry facilities, the unit is equipped with an HRV (Heat Recovery Ventilation) system for optimal air quality and energy efficiency. The primary bedroom is generously sized with a walk-in closet and ensuite bathroom. Upgraded features abound, such as pot lights with dimmers, extra electrical provisions above the island, and a designer trim package. A set of 5 appliances are included for added convenience. This condominium unit is available for rent, offering a modern and comfortable living space in a prime location within Barrie. For inquiries or to schedule an appointment. Don't miss out on this fantastic opportunity to rent in one of Barrie's newest and most desirable neighbourhoods! (id:44788)
RE/MAX Hallmark Chay Realty Brokerage
2031 Glenada Cres
Oakville, Ontario
Immaculate And Well Maintained Three Bedroom Home Located In Charming Wedgewood Creek. Link Home Attached Only By Garage! Enjoy Breakfast In The Bright South Facing Eat In Kitchen With Bay Window. Upgraded Kitchen, Marble Backsplash. Hardwood Throughout Main & Upper Level Including Beautiful Two Tone Stairs. Upgraded Washrooms. Fully Finished Basement With Recreational Room, Three Piece Bathroom & Guest Suite. Steps From Shopping, Top Rated Iroquois Ridge High School & Community Center. Minutes From Go Station. QEW & 403. Large Backyard With W/O Deck & Storage Shed. **** EXTRAS **** Fridge, Stove, Laundry/Dryer, All Elfs & Window Coverings, Roof 2018, Furnace 2017 (id:44788)
Bay Street Group Inc.
#1405 -5 Greystone Walk Dr
Toronto, Ontario
1,151 Square Feet With A Stunning Sunrise-Sunset Balcony. Luxury Style Amenities. Large Windows Throughout For Natural Light, 2 Generous Sized Bedrooms With Primary Bedroom En suite Bath And Walk In Closet. This Condo Is Your Happy Place that Includes All In The Maintenance fees including Gym Membership & All Luxury Amenities with your Utility Bills, . Large Oversized Corner Unit. The Spacious Living Room Allows You & Your Family to Truly Make It Your Own for Your unique Taste. Spacious Rooms Unlike Modern Condos. Luxury Club Style Amenities! Private Gatehouse Entry, 24Hr Security, Indoor And Outdoor Pools, Hot Tub + Sauna, 5 Star Change Room Facilities, Squash Courts, Tennis Courts, Party Room, Billiards Room, Exercise Room, Massive Rooftop Garden/Patio * Great For Kids*, Dog Walking Trails * Pets Permitted*, Visitor Parking. Children's Playground Neighboring The Building. Plaza In Front And Quick Access To Warden/Kennedy Ttc Station. 12 hours notice required to confirm **** EXTRAS **** Maintenance Includes A Luxury Package Of Amenities And Utilities. * Pets Permitted* Included Chattles; Refrigerator, Stove, Dishwasher And Washer And Dryer. Great Elevated Views - Perfect For Sunrise - Sunsets (id:44788)
Right Step Home Realty Inc.
74 Colonel By Crescent
Smiths Falls, Ontario
Enjoy a spectacular view of the Rideau River from this rare opportunity. A massive home, built for the whole family, sits on a choice walkout lot on the prestigious Colonel By Cresent. Well-developed area of town with easy access to schools, parks, shopping & amenities. Boasting over 4000 sq ft of space, you’re greeted by a wide foyer, a comfortable living rm, a formal dining rm, kitchen with breakfast bar & eating nook. There is an upper sunroom, a main flr. Laundry & a mud rm to the double car garage. Down the hall you’ll find a 4 pc. Bathrm, a spacious master with ample closet space & 3 pc. ensuite, plus two more good sized bedrms. The lower level offers more expansive space beginning with a walk-out family room with gas stove, a games area with a welcoming wet bar, a 4th bedrm, a 3 pc. Bathrm, a huge recreation rm (or split into an exercise rm & home office) plus a large storage rm & utilities rm. Radiant Hot water heat + heat pump air conditioning. Large pie lot & parking for 6. (id:44788)
RE/MAX Affiliates Realty Ltd.
111724 Grey 14 Road
Conn, Ontario
Ready to go hobby farm within driving distance to major work centers? This 1504 sq/ft, 3 bedroom bungalow with office and good sized kitchen is well set back from the road. The wood stove helps supplement heating costs. Most mechanical items have been updated. Furnace and oil tank 2018, windows 2015, chimney 2019, water pump and pressure tank 2022. There is a 40 x 32'6 x 12' H insulated workshop with wood stove and a 52 x 25 barn with 3 large stalls, hydro and water. This property is set up for horses, goats, chickens etc. The large front field which is tile drained and with electric fence and two smaller pastures behind the barn is perfect for raising animals. There is a movable chicken enclosure and a well established 30x30 garden. The property has been managed as organic. This property is set up for country living with the farm and lots of walking trails that back onto the conservation lands. Come out and see what this home has to offer. (id:44788)
Coldwell Banker Neumann Real Estate Brokerage

