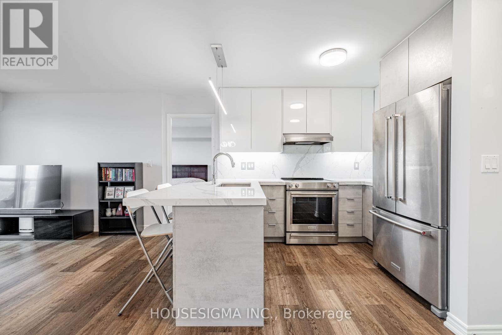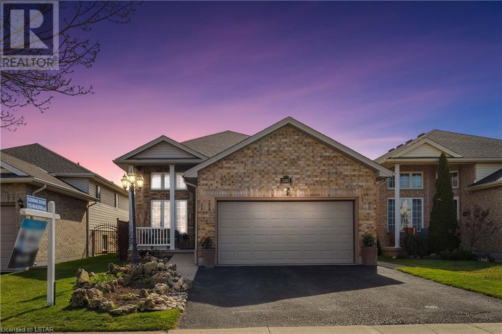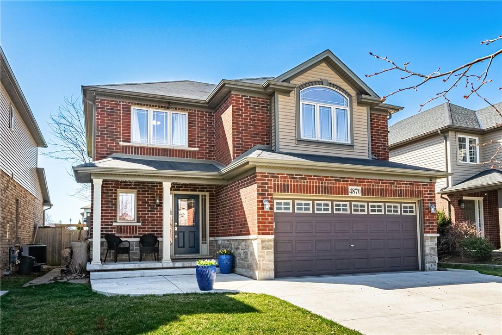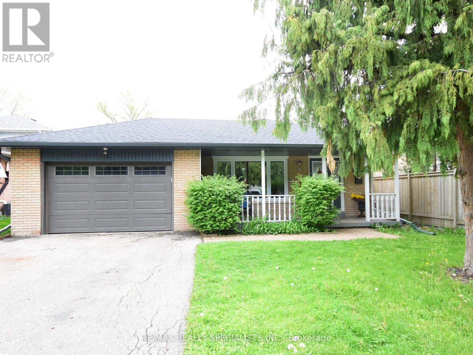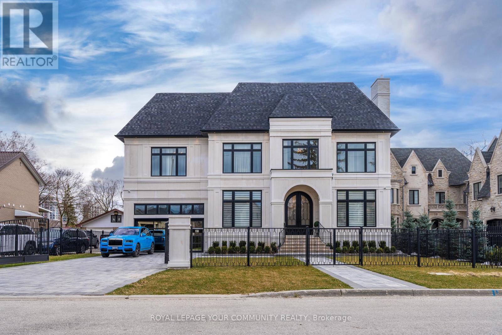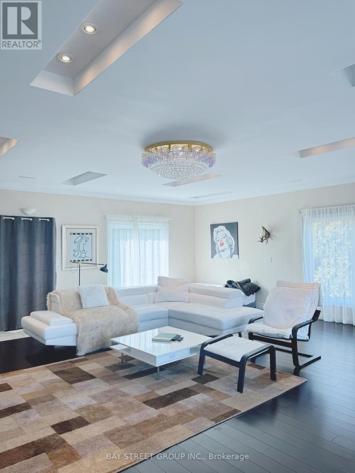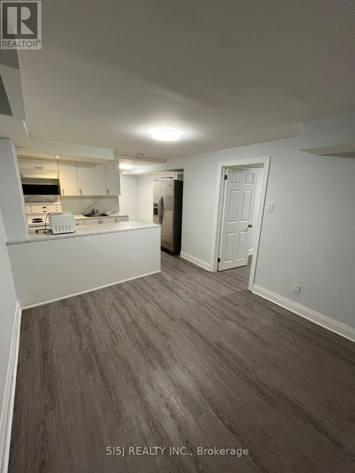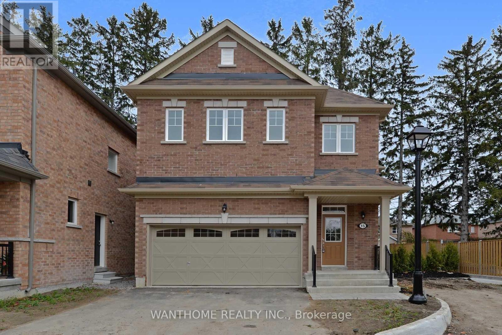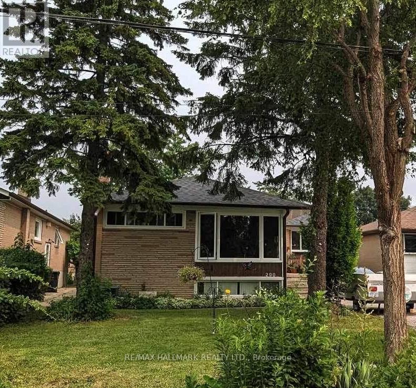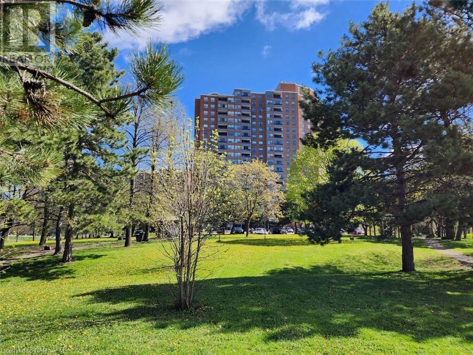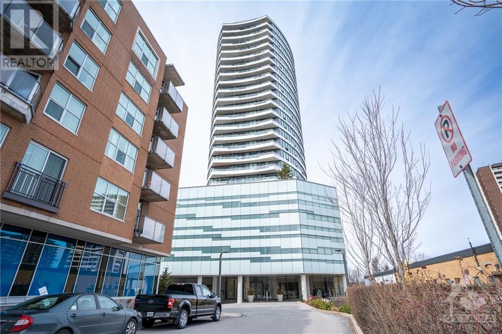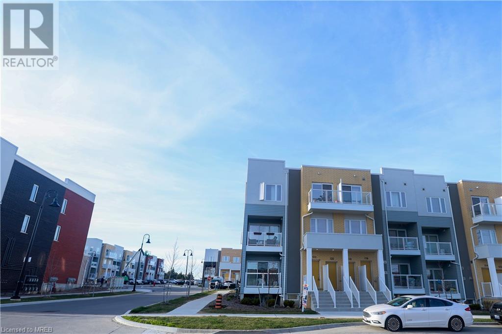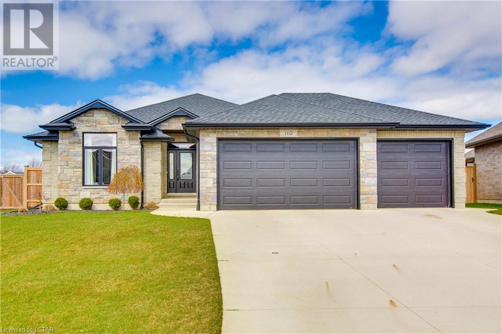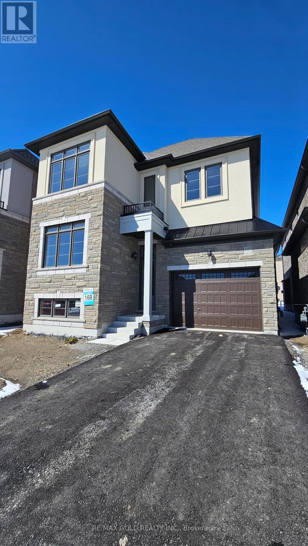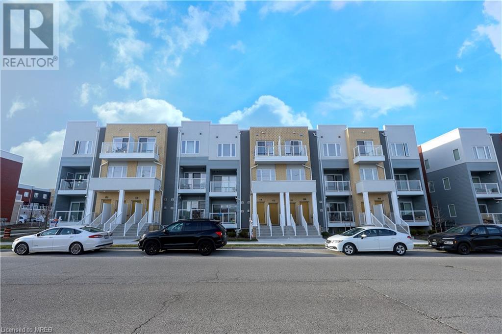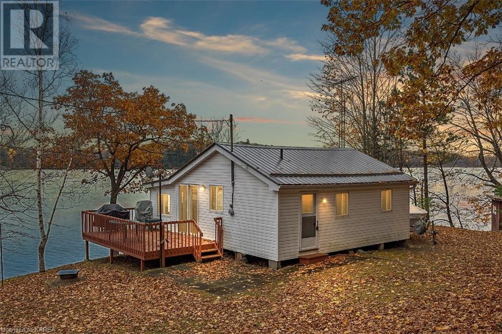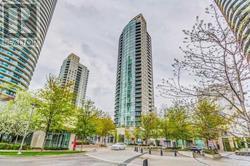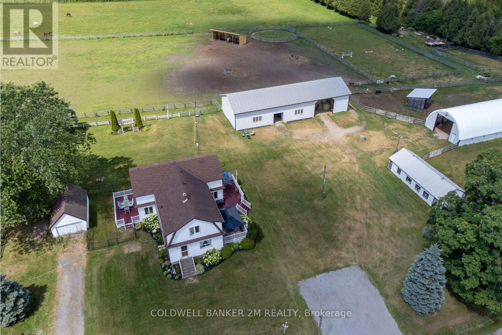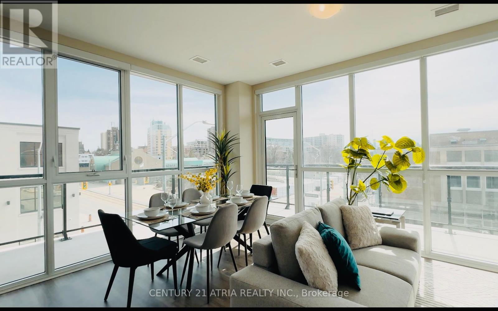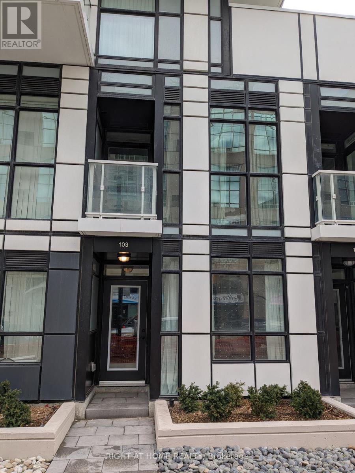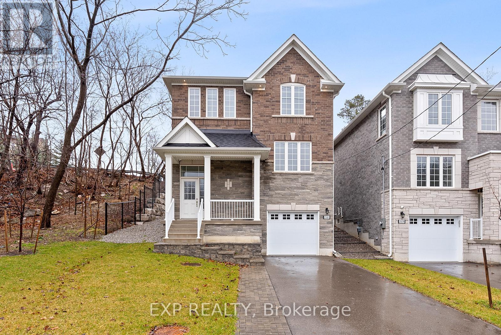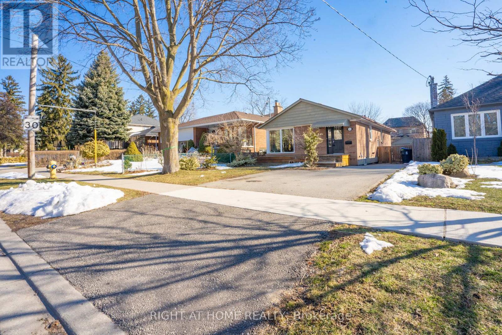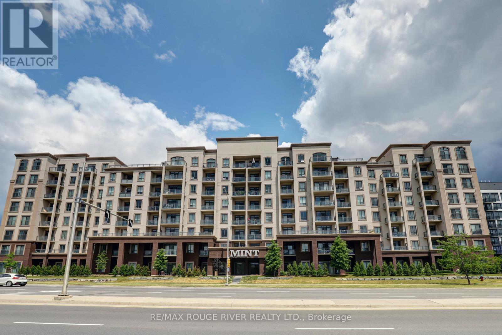#511 -935 Sheppard Ave W
Toronto, Ontario
Nestled in a Prime Location, This Exceptional Unit Boasts Unparalleled Convenience and Luxury. With a Mere 5-Minute Walk to Sheppard West Station and a 5-Minute Drive to the Hwy 401, It Offers Easy Access to Public Transportation and Major Highways. Close Proximity to Top-Rated Schools, Shopping Centers, and a Variety of Entertainment Options, Ensuring That All Your Needs Are Met. Positioned Beside the Picturesque Banting Park, This Pet-Friendly Building Provides a Serene Environment for Outdoor Activities With Family and Pets. The High-Quality Renovations Throughout the Building Include a Completely New Kitchen and Primary Bathroom, Featuring High-End Appliances From 2020, New Laminate Flooring, and Updated Guest Bathroom Amenities. The Low-Density Building Ensures Privacy and Exclusivity, While the Upgraded Light Fixtures, Window Coverings, and Smooth Ceilings Create a Modern and Elegant Atmosphere.You Can Enjoy the Convenience of a High-Speed Fiber-Optic Internet Connection and Access to a Wealth of Amenities, Including a Gym, Rooftop Patio With BBQ Facilities, a Party Room, and a Large Balcony, Perfect for Entertaining or Simply Enjoying the Stunning Views. This Stunning Unit Combines Convenience, Comfort, and Luxury, Making It the Perfect Place to Call Home. (id:44788)
Housesigma Inc.
5002 Jepson Street
Niagara Falls, Ontario
Welcome to 5002 Jepson in the heart of Niagara Falls! Fall in love with the abundance of space in this century old home. Perfect for a growing family, generational living or investment opportunity. With 5+1 bedrooms and 3 full baths this home has space for everyone. Beautifully maintained wood trimwork, hardwood floors and tons of natural light add to this homes charm. Enter through the front to a cozy enclosed front porch, perfect for sitting and enjoying morning coffees and evening sunsets. Through the foyer you will find a unique den space with beautiful wall to wall built in wood cabinets; This space is the ultimate home office. Across from the Den you will find a welcoming living room with a new gas insert fireplace and crown moulding. The living room leads to a separate dining room complete with a bay window and original woodwork. Connected to the dining is the kitchen, which boasts enough space to create an eat-in area. This home offers a large main floor addition with in-law suite at the rear, complete with a bedroom, living room with a wet bar, 4-pc bath and separate entrance with a covered porch. This is an ideal space for generational living, income potential, or air bnb. Tremendous opportunity lies in this versatile space! On the second storey of the home are 4 generously sized bedrooms, a 4-pc bath and 2 linen closets. Don’t miss the door that leads up to the 2nd half storey! This area could be used as a great kids room, flex space, office or storage. The basement has its own separate entrance and large hallway/mudroom, along with a workshop, laundry and utility room , plus an additional storage room. A 3-pc bath, bedroom and extremely large unfinished basement (part of the new addition) complete this level. The possibilities are endless. With its close proximity to Niagara Falls, Clifton Hill and the Casino, this home holds tremendous value for income potential given all the tourism close by. Don’t miss the opportunity to call it your best investment! (id:44788)
Royal LePage Nrc Realty
1287 Nicole Avenue
London, Ontario
Welcome to this meticulously cared-for single-family home in North London's sought-after Stoney Creek. Built in 2005, recent upgrades include new AC, furnace in 2021. Freshly painted interior, new roof and washer and dryer in 2019. Spacious layout with four bedrooms, three bathrooms, split-level design, high ceilings, open-concept dining/living area, park views. Generous landscaped lot backing onto Wenige Park. Double wide insulated garage with one bay extended for a larger vehicle, separate side entrance to lower level, beautifully landscaped yard. Close to schools, transportation, shopping. University, University Hospital, Fanshawe and airport just minutes away. Opportunity not to be missed (id:44788)
Exp Realty
4870 Allan Court
Beamsville, Ontario
Nestled in the heart of Beamsville this stunning 4-bedroom, 3.5-bath home offers a harmonious blend of modern comfort & timeless elegance. Step into the recently updated main floor where natural light dances across the open-concept layout creating an inviting ambiance for gatherings & everyday living. Gourmet kitchen with sleek countertops & stainless-steel appliances is a chef's delight & the adjoining family room provide ample space for relaxation & entertainment. Retreat to the spacious primary where the ensuite boasts updated finishes. 3 additional bedrooms offer versatility for family members or guests. Descend to the finished basement where endless possibilities await. Whether you crave a cozy rec room for movie nights, a dedicated den or workout room for personal pursuits, plenty of extra storage space to keep your belongings organized this lower level accommodates your every need. An oversized main floor laundry & mudroom streamlining daily tasks & ensuring a clutter-free living environment. Outside, discover your own private retreat in the tranquil rear yard complete with a soothing hot tub & mechanical awning ideal for alfresco dining or peaceful relaxation. Located in the heart of Niagara wine country this home offers proximity to schools, parks, recreational facilities, shopping destinations, & delectable dining options ensuring every amenity is within reach. With easy commuter access to major thoroughfares the vibrant city of Beamsville awaits your exploration. (id:44788)
Royal LePage Macro Realty
2054 Davebrook Rd
Mississauga, Ontario
Location, Location, Location, Just Under 3000 Sq Ft Finished Living Space. Main Room Open Concept With Huge Family Room Addition With Volated Ceiling, Sky Lights, Rustic Wooden Beams, Cozy Fireplace And Walk Out To Back Yard. 2nd Walk Out To Back Yard From 3rd Bedroom. Furnace 2013, Roof 2018. Very Elegant, Terrific Home. Finished Basement W/ Second Fireplace. Cac/ Separate Sep Cac Furnace & Heater In Fam Room Lorne Park School District **** EXTRAS **** Ss Appliances, Sky Lights, Hw Floors, Glass/Ss Handrail Hand Rail, Renovated Bathrooms, Pot Lights, Hwt (Owned) (id:44788)
RE/MAX Realty Specialists Inc.
41 Edgar Ave
Richmond Hill, Ontario
Rare Move in Ready Gated Estate on Sunny South Facing lot.. Masterfully Crafted Over 8500 SqFt of living space. Grand Dome Skylight & Open Plan W/ Soaring Ceilings Provide Tons of Natural Light. Herringbone Hardwood & Italian Porcelain Floors throughout. Chef's Kitchen, Family Rm opens to Covered Outdoor Living Rm with Full Kitchen,Palatial Primary Bedroom w/ Sitting area , Fireplace & Terrace. Spa-like Ensuite W/ Beautiful Tub & Oversized Steam . W/O Lower Lvl W/ Full Kitchen/Laundry/shower,Guest Rm ,Theatre Rm, Game Room, Gym & Private Nanny Quarters.Additional Bedrooms Are Equally Impressive, Each Offering Ensuite Bathrooms, Electrical Fire Place, B/I Bookcase & Ample Closet Space.3 Car garage with possibility to add 3 more sub-terrain lifts, Basement Radiant Floor, Control 4 Automation ,7 fireplaces. Indoor/Outdoor Security cameras,Elevator. Outdoor Kitchen with Built-In Gas BBQ & Outdoor fridge , Sink & Faucet. **** EXTRAS **** All B/I Thermador Appliances,48"" Double Oven, 36"" Fridge&Freezer, Coffee Maker, Microwave, Dishwasher, Washer, Dryer, Basement Appliances , All Out door Kitchen Equipment , Bbq,Out Door fridge,Speakers, Sprinklers,Automation, Sec Sys, Cvac (id:44788)
Royal LePage Your Community Realty
2878 10th Sdrd
Bradford West Gwillimbury, Ontario
Welcome to This Beautiful 3.99-Acreage Land With A Fully Furnished Bungalow. A Turnkey For Farm Living With City Convenience With All Utilities Available! Property Located 1 Minute Drive From Highway 400& Highway 88, Right Next to Walmart Smart Center. Walking Distance to All Amenities Including: Shopping at Home Depot, Canadian Tire, Major Grocery Stores and Restaurants Inside the Bradford Business Circle. Future 400 and 404 bypasses Highway is 1 min away. Enbridge Gas Installed, Bell Internet, Hydro One Electricity, City Water Line Right at Front, Sweet Tasty Well Water with No City Water Bills. Gas Stove Line Installed & Currently Using Electric Stove. **** EXTRAS **** All Electric Light Fixtures, Furniture, Appliances (id:44788)
Bay Street Group Inc.
74 Covent Cres
Aurora, Ontario
:Welcome To A Beautiful Basement Apartment With 1 Bedroom And 1 Bathroom. Super cozy Unit, Open Concept Kitchen. One Outside Parking Spot ( On Drive Way ) En-Suite Laundry Room, No Smoking. (id:44788)
5i5j Realty Inc.
15 Wildflower Way
Toronto, Ontario
1 Bedroom(ensuit bathroom)Of 2nd floor For Lease. A 2 Years New Build Detached Home On A Private Rd In The Coveted Highland Creek Neighborhood. Close To University Of Toronto Scarborough, Shops, Parks, Schools, TTC & 401. **** EXTRAS **** Water, Hydro, Gas, Internet, (id:44788)
Wanthome Realty Inc.
290 Searle Ave
Toronto, Ontario
Straight From Story Book, Here Is A Real Fairy Tale House! Perfect For Those First Home Buyers Looking For Their Dream Home, Down-sizers Or Builders And Developers To Build A Magestic Custom Mansion On A Perfect Building Lot Size In Desirable Bathurst Manor Neighbourhood. **** EXTRAS **** 2 Fridges, 2 Stoves, S.S Built In Dishwasher, Washer, Dryer, All Existing Window Coverings, California Shutters And Electrical Light Fixtures. (id:44788)
RE/MAX Hallmark Realty Ltd.
625 The West Mall Unit# 2102
Etobicoke, Ontario
LIVE THE HIGH LIFE in this Beautifully |Appointed PENTHOUSE, this unit has NOT been available for over 25 Years|!! Easy access to HWY 427. Spectacular Views. Huge SQ footage, Boasting 2 Full Baths, 3 Bedrooms, PLUS DEN & Outdoor Balcony. Extra Large Laundry room in the unit! Outfitted closets Galore! Extra Exclusive Locker & Underground Parking. Kitchen with SOFT close drawers, Stainless Steel Appliances. Flooring and Doors replaced, Electrical updated, Neutral decor, Primary and Main Bath have both been refreshed! Family and PET Friendly building close to schools. Fabulous amenities for Active Owners and it's move in ready! Bring all offers! Don't delay, Check for open houses this week, book your private showings asap/ *** Monthly Maintenance fees include ALL UTILITIES (Water, Hydro, Heat , Air conditioning, |High Speed internet & Cable TV, Outdoor pool, Indoor pool, Tennis and Basketball courts, GYM, Party room, covered picnic area with BBQs, Place ground , Grow your own gardens. open houses scheduled 2-4 pm Saturday 13th and Sunday 14th offers accepted 6:00 April 18th (id:44788)
RE/MAX Niagara Realty Ltd.
485 Richmond Road Unit#809
Ottawa, Ontario
This pristine and stylish one-bedroom, one-bathroom residence comes with a parking space. Situated in the vibrant Westboro neighborhood, this bright UpperWest condo is conveniently located near Island Park Drive, offering easy access to downtown Ottawa and Gatineau. The contemporary LEED Gold Certified Building is nestled in a lively, pedestrian-friendly area, just moments from the Ottawa River, NCC scenic parkway, and public transportation as well as Highway 417. The unit boasts an open-concept layout with high ceilings that flood the space with natural light. Upgrades abound, including floor-to-ceiling upper cabinetry, quartz countertops, and stainless steel appliances. The interior features smooth finishes, elegant maple satin hardwood floors, LED lighting with dimmers, remote-controlled roller shades, and luxurious bathroom fixtures. Residents enjoy access to a range of upscale amenities, including a chic lounge, fitness center, furnished guest suite, and an urban terrace with BBQs (id:44788)
Coldwell Banker Sarazen Realty
122 Seabrook Dr
Kitchener, Ontario
Welcome to 122 Seabrook Dr, Activa Builder - The ZOE Corner Model in Huron Community. This stunning 2 bedroom + 2.5 Bath townhouse offers a perfect blend of modern design and functionality, making it an ideal home for those seeking contemporary living spaces. The open concept main level has a spacious living room area with a walkout to a private balcony, The kitchen has all stainless steel appliances complemented by a Granite countertops. Downstairs you'll find High Ceiling with a spacious primary suite with walk-in closet and a 3pc ensuite with glass shower, a second bedroom a walkout to a second private balcony. Lets not forget the added convenience of lots of Storage area and lower floor laundry eliminating the need to carry laundry up and down stairs. 1 parking space included. Condo fees include Highspeed internet. Walking distance to Jean Steckle PS. Located close to RJB Schlegel Sports Comple (id:44788)
Homelife Miracle Realty Ltd.
110 Field Street
Forest, Ontario
This 4 year old bungalow is a one floor gem, in a family friendly neighbourhood in Forest, featuring a triple car garage and a concrete driveway. Inside, you'll find luxury vinyl plank flooring throughout the main floor, leading to a spacious living room with an electric fireplace. The kitchen is the heart of the home, boasting Quartz countertops, a large island, and a walk-in pantry. The main floor also includes a laundry room, a 4-piece bath, and two bedrooms, including a primary suite with a walk-in closet and a 5-piece ensuite with stand alone bathtub, tiled shower and Quartz countertops. Downstairs, the fully finished lower level offers a spacious family room with a gas fireplace, two additional bedrooms, a 4-piece bath, and still ample storage. You will love the fully fenced, huge backyard with covered porch and relaxing hot tub with 10 year warranty. Additional features include California style shutters. central vacuum and freshly painted walls. This is truly move-in ready! Book a viewing today! (id:44788)
Keller Williams Lifestyles Realty
107 Walker Rd W
Caledon, Ontario
*Assignment Sale* The Windsor Model Elevation ""B"" 2665 Sqft with SIDE ENTRANCE By Mosaik Homes! This home has it all, Open Concept Main floor layout, Living & Dining Room& Family Room overlooking the Breakfast area and Upgraded Kitchen with Island! 4 generous size Bedrooms And Laundry On Upper Floor with walk in closets and 3 Full washrooms. 9 ft Ceiling on Main fl, 2nd fl. & Basement, . Engineered 4"" Oak Strip Flooring. , Smooth Ceiling On Main Floor. Granite Counter, custom crafted Vanities in all full washrooms. ***virtual tours of same model on st.*** **** EXTRAS **** Very Competitively Priced significantly less than Smaller units that will be coming up in a new subdivision just 5 mins away from the property. Motivated Seller. (id:44788)
RE/MAX Gold Realty Inc.
112 Seabrook Dr
Kitchener, Ontario
Welcome to 122 Seabrook Dr, Activa Builder - The ZOE Corner Model in Huron Community. This stunning 2 bedroom + 2.5 Bath townhouse offers a perfect blend of modern design and functionality, making it an ideal home for those seeking contemporary living spaces. The open concept main level has a spacious living room area with a walkout to a private balcony, The kitchen has all stainless steel appliances complemented by a Granite countertops. Downstairs you'll find High Ceiling with a spacious primary suite with walk-in closet and a 3pc ensuite with glass shower, a second bedroom a walkout to a second private balcony. Lets not forget the added convenience of lots of Storage area and lower floor laundry eliminating the need to carry laundry up and down stairs. 1 parking space included. Condo fees include Highspeed internet. Walking distance to Jean Steckle PS. Located close to RJB Schlegel Sports Complex (id:44788)
Homelife Miracle Realty Ltd.
1110 Lloyd Lane Lane
Verona, Ontario
INCREDIBLE WATERFRONT!! Easy Year round access. New Full Septic System in 90's. Upgraded Insulation in walls and attic and all new drywall at that time. 2 bed (could be 3), and full bathroom! Looking for unbeatable waterfront? You've found it. Experience the pinnacle of waterfront living on sought after Howes Lake, seamlessly linked to Verona Lake and Hambly Lake. This property boasts a remarkable 176ft of clear, swimmable frontage, offering easy water access without the hassle of cliffs or stairs. Enjoy the sandy beach and extensive dock, ideal for docking your boat. Positioned on a private, large lot with plenty of parking for guests. The home has been meticulously maintained and updated for maximum durability and comfort, featuring a metal roof, vinyl siding with insul-board, vinyl casement windows and sliding doors that lead to a deck with expansive waterfront views. Inside, professionally refinished wood floors add character, while two large bedrooms and a full bathroom provide space and convenience. The open-concept living area offers stunning water views. Held by one family since 1974, the property has seen significant upgrades including new drywall, insulation, and a full kitchen equipped for culinary pursuits. A wood stove adds warmth and ambiance. 100amp breaker panel. Make this your Year Round Escape! See Property eBook for details. (id:44788)
Macinnis Realty Inc.
#2209 -70 Absolute Ave
Mississauga, Ontario
In The Heart Of Mississauga, Square One Location, Absolute Community, Walking Distance To Square One And Many Amenities,Very Bright Corner Unit W/ Large Balcony, Bamboo Wood Flooring Throughout, S.S.Appliances, Granite Tops, 9 Feet Ceiling, All Windows Covering And Light Fixtures - Maintenance Includes Heat, Hydro & Water **** EXTRAS **** All Stainless Steel Appliances (Fridge, Stove, Dishwasher, Built In Microwave/ Hood) - Electric Fireplace - Stackable Front Load Washer / Dryer. , All Window Coverings, All Light Fixtures (id:44788)
Royal LePage Your Community Realty
5728 Gilmore Rd
Clarington, Ontario
Opportunity knocks with this stunning turn key property. Well established high level Horse Boarding facility with instant income stream on over 61 Acres Of Tranquility. Fantastic Quiet Location Close To 401, 407, 115/35, Shopping, Schools And All Amenities. The Spacious home features 4 bedrooms and large principal rooms overlooking the farm.The sprawling main floor is flooded with light and features two walkouts. Spread out in the large family kitchen w breakfast bar and pantry, a bright breakfast area, a cozy living room with fireplace, a huge family room with gorgeous vaulted ceilings and bright formal dining. Downstairs enjoy a 4th Bedroom, lg Unfinished Rec Area, Utilities and Workshop. Multiple Pastures And Large Fenced Paddocks With 3 Horse Shelters ('15,'17,'22). The Property Grows It's Own Hay! Enjoy A 30 X 90 Ft 5 Stall Barn With Hay Storage, Wall To Wall Matting. This Property Offers A 40 x 60 Ft Covered Training Arena, 100 x 200 Ft Outdoor Riding Arena, 60 Ft Round Pen, 16 X 40 Foot Shop, & On Property Trail. Upgrades Include Barn Siding '17, Horse Stalls '17, Over 5000 Ft Of Wood Fencing ('15-'18). This Gorgeous Home Has Many Recent Updates Including Front Door '23, Patio French Doors '23,Roof (House & Garage)'22, Kitchen & Appliances '21, Flooring '22, Bedroom Window '19, Paint '22, Lighting '22. Plus So More Much To See! **** EXTRAS **** See attached Features List and Floor Plan. Note: Showing Fee of 40% for offers submitted after a viewing with Coldwell Banker 2M Realty (id:44788)
Coldwell Banker 2m Realty
#308 -60 Charles St W
Kitchener, Ontario
Envision yourself living at Charlie West in this rarely offered podium 1,154 sqft (890+264 wraparound balcony) corner suite! Step inside your home sanctuary where every detail exudes elegance and maximizes comfort. Indulge in your upgraded designer kitchen and let the natural light dance with floor to ceiling windows, custom roller blinds and 9ft ceilings. Enjoy serene panoramic views from three walk-outs to your private, expansive balcony overlooking the beauty of Victoria Park. This unit is perfect for professionals, students, investors, downsizers and also features full accessibility with barrier-free washroom, grab bars and parking on the same level. Conveniently Situated in the Innovation District with ION LRT stop at your doorstep and close proximity to Kitchener GO, Google, Communitech, University of Waterloo School of Pharmacy, Kitchener Market and all the best restaurants, shops and entertainment. Welcome home - where every moment is crafted for your unparalleled enjoyment! **** EXTRAS **** Amenities include outdoor patio BBQ and terrace, bike storage, 24/7 security, concierge, lobby lounge, fitness centre and yoga studio, pet play and wash area, party room and guest suites! (id:44788)
Century 21 Atria Realty Inc.
#103 -251 Manitoba St
Toronto, Ontario
Two Story, 2 Bed + Den, 3 Bath Townhouse With Access To The Main Floor And Street At Empire Phoenix. Available furnished at an additional cost. Luxurious Upgrades And Finishes. Modern Kitchen Features Built/In Appliances, Quartz Counters with Waterfall Island. Large Primary Bedroom With Dual Closets and Spacious Ensuite Bathroom. Floor-To-Ceiling Windows Provide Lots Of Natural Light. Stylish Lobby W/24 Hr Concierge, Spa With Sauna, Outdoor Courtyard. Stroll To Waterfront Trail, Humber Bay Park. Amenities Include An Outdoor Infinity Pool & Rooftop Deck, State Of The Art Fitness Facility. Walking Distance To Grocery Store, Restaurants & Lake. **** EXTRAS **** Hydro, Phone, Cable & Internet in addition to monthly rent. Stainless Steel Fridge, Stove, DW, Micro W/Range Vent. Washer And Dryer. Light Fixtures, Window Coverings. Available furnished at an additional cost - enquire with listing agent. (id:44788)
Right At Home Realty
2581 Islington Ave
Toronto, Ontario
Luxury Living At It's Finest! Be The First To Live In This Stunning Custom-Built Home Which Offers Both Elegance And Comfort. The Spacious Layout Features 3 Large Bedrooms, Eat-in Kitchen With Premium Finishes, Stainless Appliances And A Convenient Walk-Out To the Backyard Oasis Which Is Just Perfect For Entertainment. The Luxurious Ensuite Washroom Comes Complete With A Soaker Tub For Relaxation, A Stand-Up Shower And A Double Sink Vanity For Convenience. Enjoy The Two Gas Fireplaces And Unwind On Chilly Evenings. With No Shortage Of Room For Your Lifestyle Needs, This Custom-Home Offers The Added Benefit Of A Large Built-In Garage Equipped With A Remote Door Opener And A Separate Entrance. With Plenty Of Parking Space For Your Family And Guests, You're Invited to Experience The Epitome Of Refined Living, Surrounded By Parks, Trails And Natural Beauty. Schedule A Viewing Today, This is A Home You Won't Want To Miss! **** EXTRAS **** Stainless Steel Appliances: Fridge, Stove, Dishwasher, Range Hood, Washer & Dryer, All Electric Light Fixtures, Garage Door Opener W/Remote. (id:44788)
Exp Realty
81a Shaver Ave N
Toronto, Ontario
Excellent Location, Renovated 2 Bedrooms Plus 1 Bathroom Lower Level Apartment. Family Friendly Street Exclusive Location Surrounded By Luxurious Custom Residences. Great Schools, Parks & Easy Access To Ttc , Pearson Airport And Major Highways. **** EXTRAS **** Stainless Steel Appliances, Fridge, Stove, Dishwasher, White Whirlpool Front Load Washer & Dryer. (id:44788)
Right At Home Realty
#116 -2490 Old Bronte Rd
Oakville, Ontario
Move in Ready! Beautiful, Spacious, Corner Unit in Oakville's desirable area. Bright and boasts large windows so tons of natural sunlight coming through. Custom Blinds. Open concept living. Laminate throughout. 12ft ceiling heights (approx) in living and bedroom areas. Three diff walk-outs from the unit to outside. Open kitchen w/ Stainless Steel App, breakfast bar, double sink, quartz counter, and more. Large Primary Bdrm w/ huge walk-in closet and own ensuite. Includes 1parking, 1 locker. Great Opportunity for First Time Home Buyers, Empty Nesters, and those looking to downsize. Great Location. You won't be disappointed. [Note: Pictures reflect when unit was vacant and staged] **** EXTRAS **** Close to amenities: shopping, transit, hospital, highway, etc. Quick access to QEW, 403, 407. Roof Top Terrace w/clear unobstructed view, exercise room, party/ meeting room, visitors parking and so much more. (id:44788)
RE/MAX Rouge River Realty Ltd.

