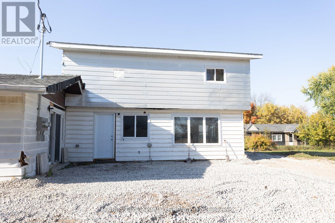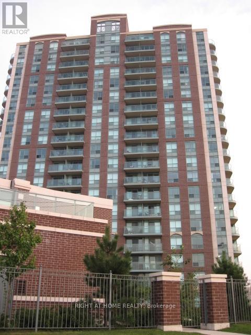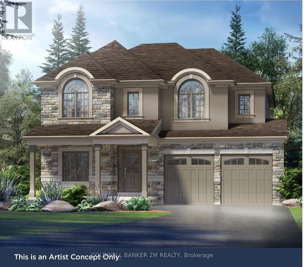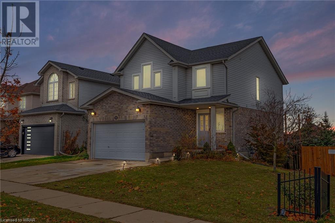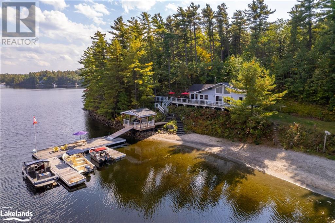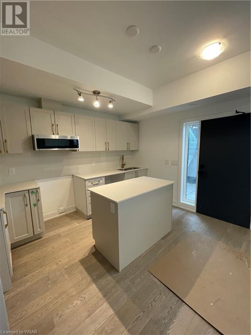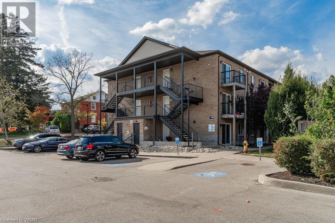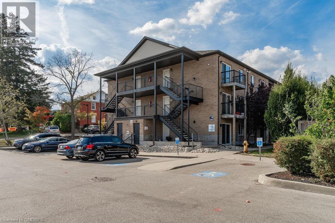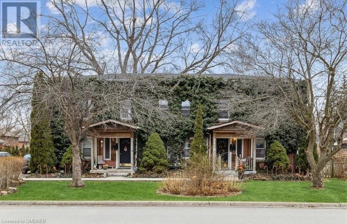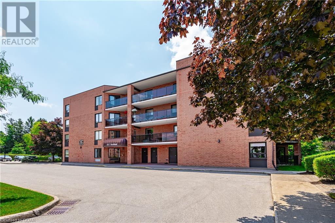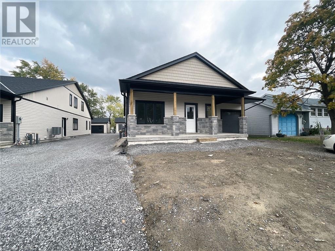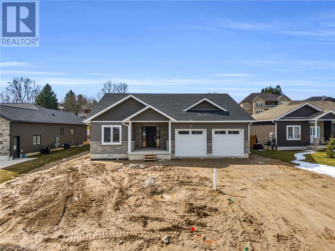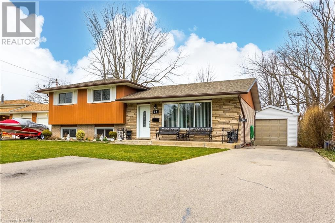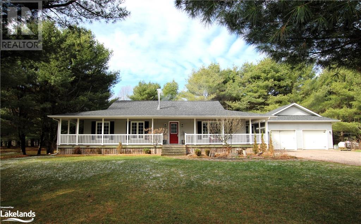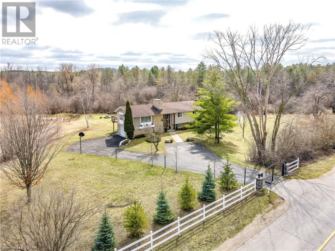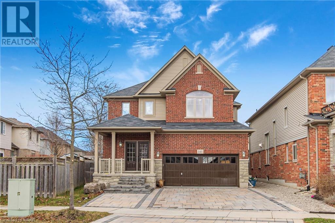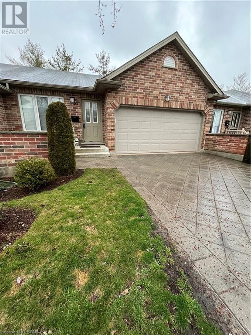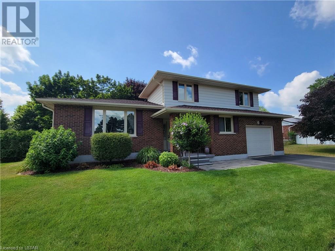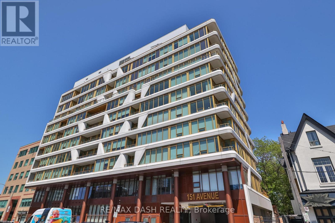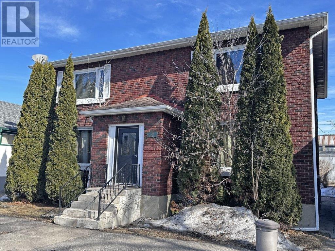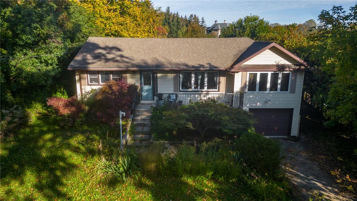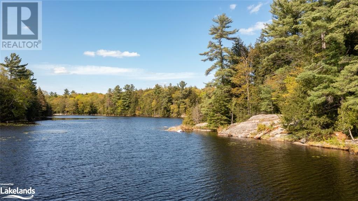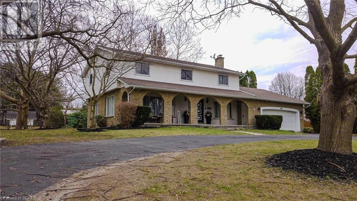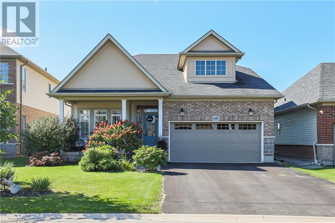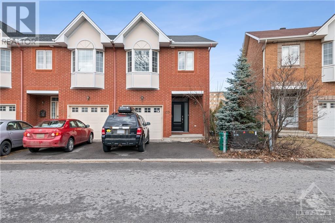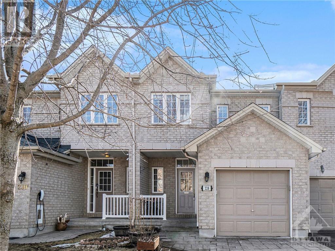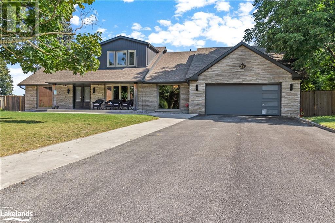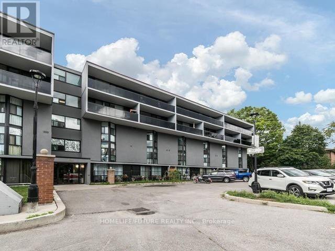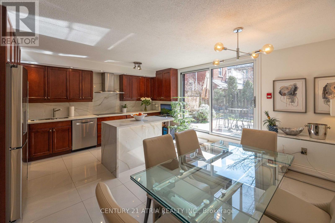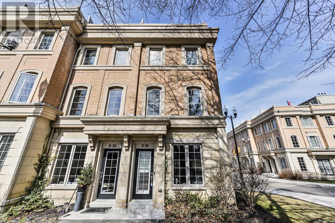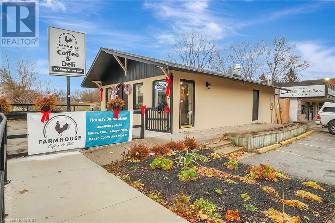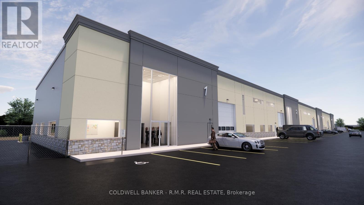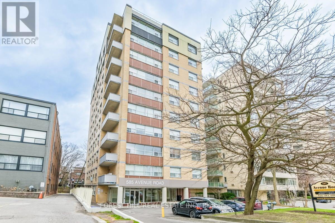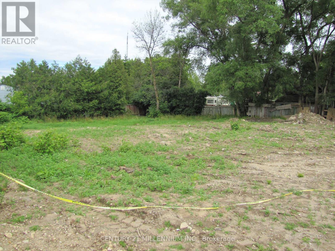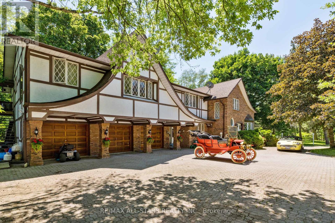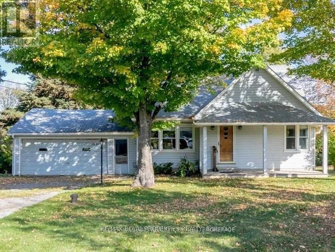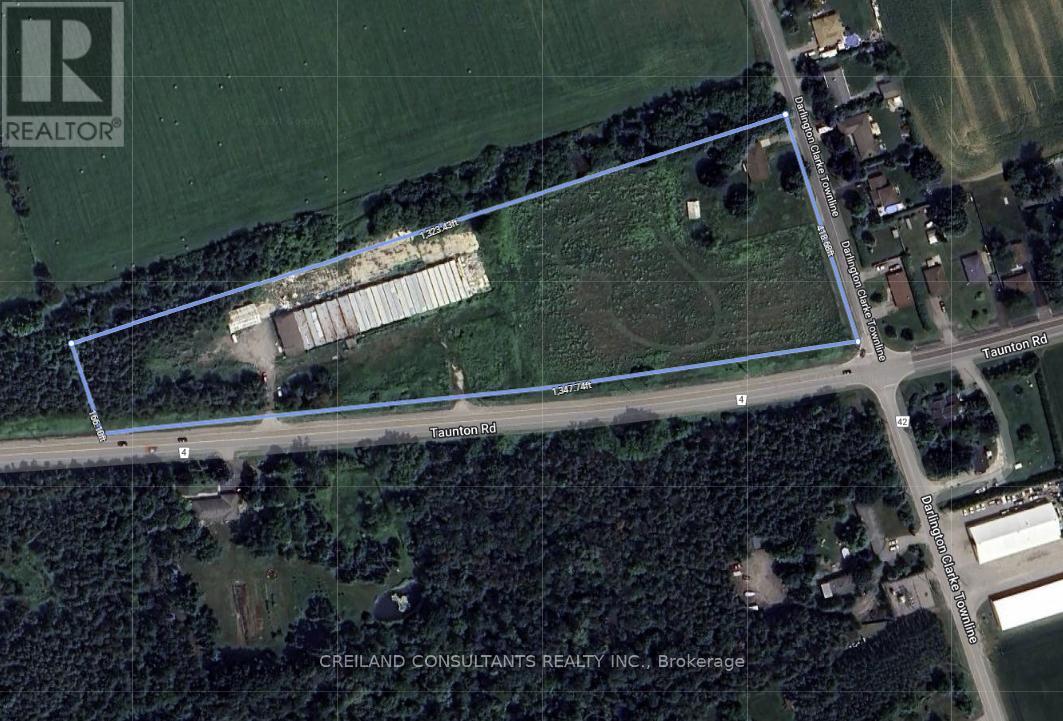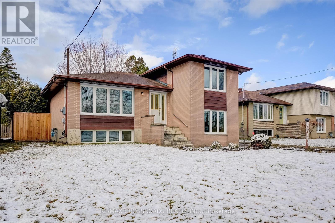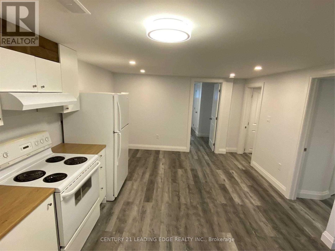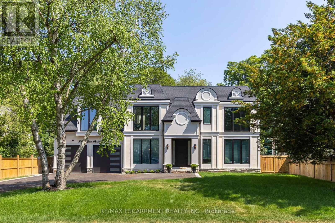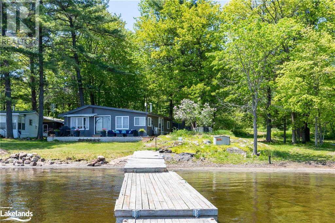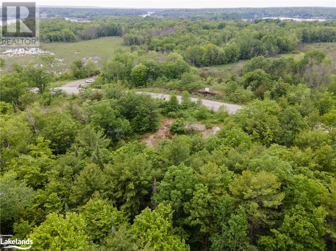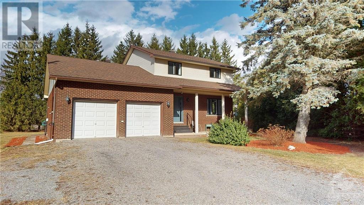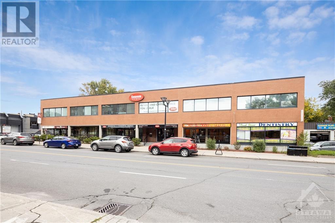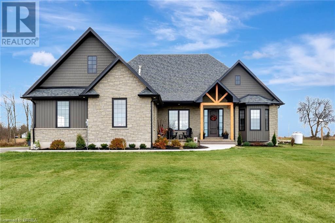#1 -26 Stoney Creek Rd
Kawartha Lakes, Ontario
Newly renovated and never occupied. Unit 1 offers 3 bedrooms on the second level, new 4 pc bath and a new kitchen on the main floor. All units each with brand new appliances. (id:44788)
Affinity Group Pinnacle Realty Ltd.
#1911 -4889 Kimbermount Ave
Mississauga, Ontario
This Bright Condo Has It All! Amazing Building With Concierge, Pool, BBQ Terrace, Gym, Game/Party Room And Its Close To Everything! Bright 1 Bedroom Open Concept With Laminate on the 19th Floor With Amazing Views From Your Own Balcony. Common Elements include Heat, Hydro, Building Insurance, A/C, Water. Come And See! (id:44788)
Keller Williams Energy Real Estate
2038 Rudell Rd
Clarington, Ontario
Set within a charming established community in Newcastle, this home will be built by Award-winning builder Delta-Rae Homes. In this 3,000 sq.ft home, you will find outstanding quality and finishes, exceptional upgrades and superior craftsmanship. Standards include 9-foot ceilings on the main level, smooth ceilings throughout all finished areas, quartz countertops in the kitchen and vanities from builders standard options, shiplap panelled mantel with electric linear fireplace, glass shower in the primary ensuite and much more! Enjoying peace of mind with your Tarion Warranty. **** EXTRAS **** Located within close proximity to the great neighbourhood amenities, public transit , schools and access to Hwy 115 and 401. (id:44788)
Coldwell Banker 2m Realty
98 Steepleridge Street
Kitchener, Ontario
Welcome to a pool-sized corner lot with walk-out basement and unlimited potential. This is 98 Steepleridge Street - offering 3 bedrooms and 3 bathrooms, a bright atmosphere and an unbeatable view of its tranquil, fully-fenced yard from a new sturdy deck. On the main floor, you have a modern kitchen with stainless-steel appliances, freshly painted cabinets and an open-concept living/dining area. Wide sliding patio doors lead outdoors and oversized windows on this floor allow the light to flood the space, including the upper level, where the primary bedroom with ensuite and two more generously-sized rooms plus main bathroom are situated. A corner lot is rare to find and this home provides even a walk-out ground floor that caters to multiple living scenarios (perhaps as a bedroom, playroom or office). Whether you seek to have more land within the city or host large outdoor get-togethers, you will find opportunity here with a monumental lot depth of 143 feet and a stamped concrete patio outside. Take advantage of nearby walking trails, excellent schools, a less than 5-minute drive to HWY 401 and close-by farmers markets on the outskirts of town. Visit today for a chance to live in one of Kitchener's most loved neighbourhoods, Doon South.Newer roof, deck and windows, water softener and furnace (2022). (id:44788)
The Agency
2364 Is 1810 Georgian Bay
Georgian Bay Twp, Ontario
Introducing the Bone Island family cottage, a dreamy retreat just a short 15-20 minute boat ride away from Honey Harbour. Featuring 3 bedrooms plus a cozy sleeping/games loft, along with a separate bunkie perfect for teens or young adults, this cottage is designed for family fun. The master bedroom features a charming sink feature, while the updated kitchen is ideal for hosting gatherings. Stay warm and cozy with the Princess wood stove and drop-in heaters, extending your cottage season. Enjoy the outdoors on the large deck with an Arctic Spa hot tub, or relax in the newly-built covered shore dock gazebo. With a spacious dock accommodating 8+ boats, 480 feet of frontage including a sandy beach with shallow waters, and over 7 acres of land with cut trails leading to Crown land, this property offers endless adventures. Don't miss the chance to secure a boat slip with parking at the prestigious Honey Harbour Boat Club when you make this stunning cottage yours. (id:44788)
RE/MAX Baywatch Ltd.
1095 Douglas Mccurdy Drive Unit# 162
Mississauga, Ontario
Discover your dream abode nestled within the prestigious Rise and Stride Development, just moments away from Port Credit's picturesque waterfront. This exquisite three-bedroom, two-bathroom townhome offers a spacious 1320 square feet of living space, complemented by upgrades valued at over $31,000, enhancing its allure and sophistication. Noteworthy amenities include two owned parking spots, adding convenience and exclusivity to this unparalleled residence. Don't miss out on this rare opportunity to call this townhome yours—it's the perfect match you've been longing for! Stainless Steel Appliances, Kitchen Island. Walking distance to the lake, shops and public transit. Easy access to QEW and 5 minutes to Port Credit Go Train. (id:44788)
RE/MAX Real Estate Centre Inc.
RE/MAX Real Estate Centre Inc. Brokerage-3
185 Windale Crescent Unit# 2b
Kitchener, Ontario
Prime Investment Opportunity at Windale Residences. Act fast - only nine units remain available, all currently tenanted, offering an unbeatable opportunity to elevate your investment portfolio for those keen on securing a foothold in this sought-after location. Perfect for young business professional tenants seeking low-maintenance living within walking distance to amenities and I-Express bus lines to LRT & University of Waterloo. (id:44788)
The Agency
185 Windale Crescent Unit# 4b
Kitchener, Ontario
Prime Investment Opportunity at Windale Residences. Act fast - only nine units remain available, all currently tenanted, offering an unbeatable opportunity to elevate your investment portfolio for those keen on securing a foothold in this sought-after location. Perfect for young professional tenants seeking low-maintenance living within walking distance to amenities and I-Express bus lines to LRT & University of Waterloo. (id:44788)
The Agency
2432 First Street
Burlington, Ontario
Introducing this remarkable multi-unit property, nestled in a tranquil neighbourhood with mature trees just steps away from lake Ontario and beautiful downtown Burlington. Each of the four units boast two bedrooms and a lovely living area with a dedicated parking spot for every unit. The possibilities are endless for this property as it is situated in an RH1 zoned area. For more information on the development opportunities please reach out to our team directly. (id:44788)
Johnston & Daniel Div - Royal LePage R.e.s. Ltd.
217 Scotland Street Unit# 105
Fergus, Ontario
Lovely, bright and quiet 1 bed/1 bath condo at Grandview Park Condos in Fergus. With its nice open layout, this unit is cozy with enough space for entertaining. All the appliances are owned, so this unit has everything you need. Not only is there an in-suite laundry room with utilities and storage, there is additional assigned storage space on the same floor, if you need it. Brand new paint and flooring in the living room, dining room and bedroom (2024) have refreshed this space and made it move-in ready. The large windows and the brand new patio door (2023) provide a lot of natural light. The patio door leads to your own private balcony with an enclosed glass railing to enjoy the warmer seasons. The added feature is the gate on the balcony to let the your dog out or to walk out quickly to your car. There is one assigned parking spot, with ample visitor parking. This building is well taken care of, accessible and friendly, with a great sense of community. You can include yourself in the many scheduled activities in the common/party room, or you can just say hello in the hallway. You can book the party room for private functions when you need extra space as well This area of Fergus is peaceful, quiet and a short walk to the Grand River and Confederation Park. However, you can find shopping, entertainment, restaurants, medical, dental and more in less than a 5 minute drive. This is the perfect way to get into the housing market or to downsize. (id:44788)
RE/MAX Real Estate Centre Inc Brokerage
13 Valley Road Unit# 4
St. Catharines, Ontario
Magnificent, New Custom Built, Semi-Detached, 2-Storey, Contemporary Home. This family-oriented neighborhood is close to top-rated schools (Brock University, Power Glen; Westdale Public School); Parks; hospital; Hwy 406, with downtown amenities and retail shopping nearby. The brick front of this home gives amazing curb appeal. The open concept, bright, spacious and modern design includes pot lights; high-quality materials and professional workmanship throughout. This builder’s masterpiece, completed in 2022, boasts a remarkable 4 bedrooms and 4 bathrooms, 2 kitchens;; separate entrance to a basement unit. offering an unparalleled level of income potential and comfort. The Kitchen is finished with all High-End, stainless steel Appliances, Cabinetry Plus hard surface Quartzite Countertops, Backsplash & Island W/ Breakfast Seating Area over look the living room and patio doors to backyard. You can take advantage of the seasonal scenic views with a walkout to a Professionally Landscaped Oasis. Curated Backyard Features an irregular lot extending over 210 ft lined with mature trees. The Upstairs features 2 generous sized bedrooms and The lower level has a family's favorite place to hang out - A cozy recreation room! This basement also has a spacious 4th bedroom & 3 pc bathroom.. This is an amazing opportunity to just step right into a fabulous home without doing any work! Priced attractive and allows for viewing with great confidence. (id:44788)
RE/MAX Garden City Explore Realty
14 Noeckerville Hill Drive
Mildmay, Ontario
WOW! Welcome to 14 Noeckerville Hill Drive in the beautiful and prosperous community of Mildmay. This brand new built 3 bedroom, 2 bath bungalow was purposely built with all stages of life in mind featuring main floor laundry, a spacious, flowing, open concept design with kitchen and dining rooms large enough to host the whole family for dinner; a primary bedroom suite off the rear of the home to enjoy beautiful backyard views, a large walk in closet and 3 pc ensuite finished with a gorgeous tile shower. Escape to quite small town living through the large glass sliders onto your covered back deck to soak in backyard while the kids play in your oversized 189’ deep backyard perfect for a pool or any outdoor activities. The unfinished basement is your blank canvas allowing you to double your living space with a rec room, family room, 2 additional bedrooms, bathroom and more. The attached two car garage, ample driveway parking, gorgeous views overlooking the town, and quiet yet welcoming neighbourhood where the kids can enjoy a safe game of road hockey or backyard swim are just a few of the added benefits of this gorgeous home. Move to the beautiful community of Mildmay with peace of mind of owning a brand new build that has been completed by reputable, local builders & contractors and includes Tarion Warranty. Call Your REALTOR® To View What Could Be Your New Home, 14 Noeckerville Hill Drive, Mildmay. **driveway and yard grading / planting to be completed prior to closing** (id:44788)
Realty Executives Platinum Limited (Seaforth) Brokerage
78 Croydon Drive
St. Catharines, Ontario
Beautiful and well maintained, 4 Levl sidesplit with walk-out and 2nd Kitch in great Northend St. Catharines, just steps from the Lake, beach area and trails. Open concept LivRm and DinRm with patio door that lead sto lovely, private and fully fenced back yard. Eat-in Kitchen with new tiled floor. Upper level has 3 good sized Bedrms and 4 pc Bathrm. Lower level has direct walk-out (possibility for in-law suit), Family room (can be remodeled into 2 good sized rooms) and 2 pc bathroom. Basement has a Kitchenette, full 5 piece Bathrm and Cold Rm. Covered Deck, Single car garage. Property is near Weller Park, excellent schools, parks, beautiful wooded trail, minutes drive to NOTL and Welland Canal. This property has a lot to offer! . (id:44788)
RE/MAX Garden City Realty Inc
153 Chapmans Landing Road Road
Nipissing, Ontario
Welcome to 153 Chapman’s Landing Rd where your dream waterfront home awaits. This stunning 3+1 bedroom, 3 bath ranch style bungalow has over 2600 sq ft of finished living space nestled in the heart of Nipissing offering both convenience and luxury in one package. The stunning park–like 4+ acre level lot with 360’ of frontage on Beatty Creek provides easy access for boating & fishing through to the South River and out to Lake Nipissing right from your back yard. The spacious open concept living area with cozy Fireplace is perfect for entertaining guests or relaxing with family. Modern kitchen enjoys spacious centre island and is equipped with stainless steel appliances and ample storage space. Kitchen flows effortlessly into the Dining area with patio doors to the expansive back deck and private sunken pool. Master suite complete with built-ins and huge 4 pc ensuite bathroom for your privacy and comfort. Additional 2 main floor bedrooms provide plenty of space for a growing family or guests. Full finished basement offers additional living space ideal for home theatre games room, gym and office plus extra bedroom. To complete this package home is being sold with: Pontoon Boat, Bobcat Zero Turn Lawn Mower, Napoleon BBQ (2022), 2 new gazebos, stand up freezer in basement, Generac Generator with generlink, 4 kitchen stools, 3 Deck Storage boxes, 5 pc Patio set, newer wood shed, 2 storage sheds and separate single garage close to the waterfront. Live the waterfront lifestyle you’ve always dreamed of! Schedule a private viewing today and prepare to be impressed. Easy access to HWY 11 and North Bay or Huntsville plus only 3 hours to the GTA. (id:44788)
RE/MAX Legend Real Estate Inc.
6725 Ellis Road
Cambridge, Ontario
BEAUTIFUL UPDATED BUNGALOW SITTING ON 2.55 ACRES JUST OUTSIDE OF CAMBRIDGE AND MINUTES TO THE 401 WITH A WALKOUT BASEMENT. Surrounded by multi-million dollar homes and over 2,200 sq. ft. of finished living space, this beautiful country bungalow provides you easy access to all of the city's amenities, but still offering your own quiet, private land to enjoy! This cozy, contemporary bungalow is completely carpet free, and has had updates done throughout the entirety of the home giving it a very modern look. The main foyer features a stunning exposed stone wall continuing into the main levels living room which features a wood fireplace. The beautifully done kitchen, offers a very clean look with white cabinetry and silver hardware, and stainless steel appliances, as well as an eat-in kitchen island with extra storage! The kitchen features a sliding door exit onto the homes large deck space, with a walk down out onto the homes 2.55 acres of land! The main level also features a 5-piece bathroom, a dining room connected to the family room, as well as 3 of the 4 bedrooms. The primary bedroom features a 2-piece ensuite and a double door closet space! The finished basement, features a large mudroom area directly off the laundry room, which is connected the garage entry into the home which offers ample amounts of storage space for all your outdoor attire! The large family room is the perfect space to cozy up in with family and features a second wood fireplace as well as an exit door out to the homes backyard space! The fourth bedroom is located in the basement, as well as a 3-piece bathroom making it a perfect space for guests to stay! The home has large windows throughout (2017), offering boasts of natural light to flow through the entirety of the home. Your country dream home awaits, book your private viewing today! (id:44788)
RE/MAX Twin City Realty Inc.
145 Redtail Street
Kitchener, Ontario
Fantastic Home in desirable Location in Waterloo, family friendly neighborhood. This custom home with 4+1 bedroom plus 5.5 bathroom, starts exposed aggregate front walk to double door entrance, large foyer, Open Concept Kitchen to family rm and Living rm, Dining room with 9ft main floor ceilings,3 Section Central Speaker in Family rm. Prime Bedrm With 4Pcs-Ensuite,huge walk in Closet. second bedroom with 3pc ensuite, other good size bedroom with another 4pc bathroom. Finished basement apx 1,300 sq. feet, with one big size bedroom, living room and two 3pc bath. Exterior finish with pool Stamped concrete patio, Hot Tub & Swimming Pool, fully enclosed with fence. Rear yard has sun all day for pool enjoyment. Features: exterior Prof Finished Interlock (2022), Max 6 Cars Parking Spots. HWT (2023), Basement (2023), 2nd Hardwood Floor (2023), Water Softener(2023), Dryer(2022) Bsmt large Windows (2023). Located in the Kiwanis Park/River Ridge neighborhood. Just a short walk to the beautiful Grand River, walking, hiking and cycling trails & the fabulous Kiwanis Park. close to the 'RIM Complex' Park with its' sports fields, children and adult sports and sports fields, the Grey Silo Golf Club. Easy to High way, shopping mall etc. (id:44788)
Homelife Landmark Realty Inc
43 Capulet Walk Unit# 27
London, Ontario
Excellent location with direct transit to Western University! This quality built one floor home features 3 bedrooms, 3 full bathrooms. Approx 1240 SqFt on main floor plus 750 SqFt finished basement. Open concept with vaulted ceiling. Spacious kitchen with dining area and large living room. Two gas fireplace. Patio door off the living room to deck of 12.6x9.8. BBQ gas hook up. Main floor laundry. Walking distance to Costco, future TNT grocery store and all convenience including restaurants. Excellent for young professionals or empty nesters! Great opportunity! (id:44788)
Sutton - Jie Dan Realty Brokerage
26 Anne Street
Aylmer, Ontario
WOW...complete refresh of the entire living space, including basement rec room, since January: all new baseboards, window & door trim, room & closet doors, new electrical plugs and switches, new ceiling lights, freshly painted (including closets) and professionally cleaned carpets!!! Please enjoy the virtually staged pictures. Unique side split design--entry level offers a large foyer area, laundry, powder room, office and the family room with custom built-ins around the fireplace and doors to the wonderful approx. 16' X 16' screened in deck. A couple steps up you'll find the living room, dining room and updated kitchen (2017): cabinets are 15 deep, undercabinet lighting, granite counters and the cool stand mixer lift is not to be missed. On the top floor there are 4 bedrooms and bath. Downstairs from the foyer is a spacious rec room and down a few steps from there you'll find the mechanical area and tons of storage. Oversized single garage, private and deep pie-shaped back yard (recent fence along back), approx. 12' X 15' shed. Extra info: gutter guards installed on the lower eavestroughs, 40 year shingles were installed in 2010, 2 stage gas furnace in 2012 & A/C in 2017, low e & argon windows in 2005, foundation re-parged in 2019, gas line in basement conveniently located to convert fireplace or BBQ to natural gas. (id:44788)
Showcase East Elgin Realty Inc.
8934 Iona Road
Iona Station, Ontario
Experience the unparalleled charm of your pristine new residence nestled on an expansive half-acre of lush land! This captivating Cape Cod-style masterpiece, a fresh construction, awaits your presence, offering an exceptional blend of elegance and modern comfort. A rare gem in the market, this untouched haven boasts 2005 sq ft of living space with 9 ft ceilings on both the main floor and basement. Crafted with meticulous attention and pride, the house is built for energy efficiency, featuring an ICF foundation and framing. The open-concept main floor welcomes you with a spacious kitchen, dining area, and great room, creating a seamless flow for both daily living and entertaining. Ascending to the upper level, the master bedroom, complete with an ensuite and walk-in closet, exudes luxury, while three additional generously sized bedrooms make this residence perfect for a growing family. The 849 sq ft basement, equipped with a separate entrance, presents versatile opportunities, ideal for a potential granny suite or income unit. The exterior is adorned with timeless stone wrapping around the entire first story, showcasing the home's architectural excellence. The double-bay garage, including a rear entry for easy access to your landscaping tools, is complemented by a Tesla charger, adding a touch of modern convenience. This unparalleled property in Iona is a rare find, promising a lifestyle of serenity and sophistication. (id:44788)
Team Glasser Real Estate Brokerage Inc.
#804 -151 Avenue Rd
Toronto, Ontario
. (id:44788)
RE/MAX Condos Plus Corporation
120 Harold Street S
Thunder Bay, Ontario
Introducing a new investment opportunity that's sure to capture your interest! This all-brick building presents itself as the ideal addition to your investment portfolio. With its attractive façade and promising potential for cash flow, this property is the answer to your search for the perfect investment opportunity. Let the rental income from the four units pay off your mortgage while simultaneously building equity. Boasting a lot frontage of 44 feet and a depth of 125 feet, this property offers ample space for parking both in the front paved parking and 4 rear back parking spots off the lane with electrical. Each unit has 1 bedroom and are approx 640 sq ft each with front & back entrances. The full basement offers lots of storage options with a coin-operated laundry facility that brings in extra income. Located on a quiet street. Plus, with low maintenance requirements, you can enjoy peace of mind knowing that your investment is both lucrative and hassle-free. Don't miss out on the chance to capitalize on this promising venture! Visit www.century21superior.com for more info & pics. (id:44788)
Century 21 Superior Realty Inc.
981 Lower Lions Club Road
Ancaster, Ontario
Welcome to 981 Lower Lions Club Rd! A gorgeous wooded lot boasting 75 ft x 200 ft with a Niagara Escarpment Commission Conditional Approval (NEC) granted to build your dream home designed by SMPL Design Studio. The existing bungalow features over 1900 sq ft of open concept living with 3 Bed, 1 Full Bath, 2 Car Garage and lots of driveway space. The oversized windows overlook your private wooded backyard. Live the best of both worlds, the feeling of rural yet minutes to downtown Ancaster, Dundas Core and McMaster area. Over $25,000 has been spent on architecture, engineering, septic design, survey, arborist report, etc. that can be shared with the new owner. Contact for more details! (id:44788)
Realty Network : 100 Inc.
14 Hungry Bay Road
Port Severn, Ontario
Embrace the opportunity of a lifetime with this exquisite 80+ acres waterfront haven located on the serene northeast shores of Six Mile Lake, where the blend of lush, mature forests and open landscapes beckons the possibility of creating your ultimate dream home, secluded country retreat, or a wealthy private estate. With seamless access provided by a township-maintained road, this property promises a harmonious blend of convenience and privacy, nestled in the heart of nature’s splendour. The allure of adventure is ever-present, with nearby snowmobile trails and an intricate network of private paths sprawling across the estate, inviting a year-round exploration through snowmobiling, ATVing, hunting, bird-watching, and tranquil walks. Blessed with exceptional Western exposure, each day concludes with breathtaking sunsets, painting a perfect backdrop to the panoramic vistas of lakeside living. This sanctuary offers a profound connection to nature and indulges the senses with the pleasures of boating, swimming, and fishing in the crystal-clear waters of Six Mile Lake, complemented by over 5,000 feet of pristine water frontage. This unparalleled property represents a rare opportunity to own a piece of paradise, where luxury meets nature, creating a timeless escape from the ordinary. (id:44788)
Royal LePage Lakes Of Muskoka - Clarke Muskoka Realty Brokerage-Port Carling
110 Duncombe Road
Waterford, Ontario
Nestled in the heart of Waterford, this estate-like home exudes boundless potential. Originally constructed in the 1970s with a focus on quality, this rare & unique residence offers over 3,600 square feet of total living space. The property features a private yard & an expansive floor plan that could make it the perfect forever home for you. Upon entering the home, you are greeted by an executive-style ambiance highlighted by high ceilings & an open staircase leading to the 2nd floor. The main floor is bathed in natural light streaming through large windows, creating a seamless flow from room to room. It includes a Formal Living Room & Dining Room, an open-concept kitchen w/island, ample cabinetry, & a dinette overlooking the rear yard. Adjacent to the kitchen is a cozy family room w/natural fireplace, ideal for everyday family activities. A rear inside entry area from the attached & heated 2-car garage, a 2-piece bath, & a laundry room round out the main level. Moving upstairs, you'll find a spacious primary bedroom with abundant closet space & a 4-pc ensuite bath. Three additional large bedrooms, plenty of closet space, & another 4-pc bath complete the upper level. The basement offers room for additional bedrooms & storage, along with a pre-existing kitchenette & a 3-pc bath. Outside, the home boasts a large & private setting with beautifully landscaped gardens, shady trees, an open patio with a pergola, & ample parking for family & guests with a circular driveway & a 2-car attached garage. This property presents a rare opportunity to own a home with timeless appeal & endless possibilities for customization & personalization to create your ideal family home. (id:44788)
Progressive Realty Group Inc.
4482 Cinnamon Grove Grove
Niagara Falls, Ontario
Luxury living in Niagara! This gorgeous bungaloft home features many upgrades including granite countertops throughout plus $25,000 premium lot overlooking pond and park. Engineered Hardwood floors, freshly painted. So much light pours into this home with 19 foot ceilings in the Great Room. Extra cupboard/pantry space, pot lights, central vac. Beautifully landscaped. 200 amp electrical.....The list goes on! Conveniently located 5 mins to the falls and QEW, 20 mins to Crystal beach and Wine country. Close to shopping, restaurants and casinos. Also community walking trails and boat launch. Kitchen under cabinet lighting Pot lights Granite counters All tiles upgraded were upgraded to 3rd level Security system plus Ring doorbell and outside camera Some Smart Home light switches and Nest thermostat controlled by Alexa or Google Central vac Rough in for bathroom in basement with 2 egress windows Upgraded electrical to 200 amp HEPA filter on furnace, added humidifier to furnace AC 2 1/2 ton Upgraded carpet and under pad (runner on stairs and upstairs) Deck with glass panel railing and lower stone patio Landscaping (id:44788)
Engel & Volkers Niagara
45 Park Street W
Hamilton, Ontario
Attention downtown Dundas enthusiasts! Welcome to 45 Park Street West, a flawless blend of modern amenities and charm of yesteryear. This stately, family friendly home has seen a complete renovation over the past 2 years that includes high end finishes throughout, and one of the first legal additional dwelling units (ADUs) in Dundas! As you approach the home, it is easy to imagine relaxing on the oversized front porch with beautiful dentil moulding. Step inside, and immediately recognize the attention to detail via the grand foyer with arched doorways and beautiful hardwood flooring that spans the entire primary residence. Enjoy entertaining on the main floor that includes both a living room and family room, dining room with original wood trim and a show stopping kitchen with island seating and built-in appliances. This level is finished off by a powder room, large mudroom and laundry room. The bedroom level features 4 gracious bedrooms and 2 bathrooms including the primary suite with a walk-in closet and full ensuite bath. This home is finished off with the ADU with its own entrance that features a living room and kitchen on the main floor and 2 bedrooms, a bathroom, and laundry on the second level. This area is perfect for in-laws, a live-in nanny, or supplemental income. The rear yard includes a stone patio with covered porch, lots of grass and a swim spa. Ask for a full list of upgrades. Don’t miss out! (id:44788)
RE/MAX Escarpment Realty Inc.
109 Tall Oak Private
Ottawa, Ontario
WELCOME TO 109 TALL OAK. THIS BEAUTIFULLY RENOVATED END UNIT HOME FEATURES 3 BEDROOMS UP, AND SINGLE UNIT IN LOWER LEVEL FOR GUESTS OR INLAW WITH SEPARATE ENTRANCE AND PRIVATE PATIO. THIS LOVELY HOME FEATURES GENEROUS BEDROOMS, LARGE PRINCIPAL WITH WALK IN AND ENSUITE. FULL BATH SECOND FLOOR AND POWDER ON THE MAIN. KITCHEN IS A SHOW STOPPER WITH FULLY UPDATE OPEN CONCEPT ISLAND OVER LOOKING MAIN FLOOR FAMILY ROOM. THIS IS AN END UNIT WITH SUN FILLED ROOMS AND ADDITIONAL PRIVACY.THIS HOME TICKS ALL THE BOXES. THE FURNISHINGS ARE FULLY NEGOTIABLE.* BAR CHAIRS, COUCHES, DINING ROOM TABLE AND CHAIRS, ARTWORK, AND BEDS ASK REALTOR FOR DETAILS. (id:44788)
Royal LePage Team Realty
228 Tandalee Crescent
Ottawa, Ontario
Amazing quality Urbandale townhome in prime location with finished WALK-OUT LOWER LEVEL. Exotic hardwood on the main floor and second level, laminate on the lower level. The home features tall baseboards, pot lights, a built-in speaker system, an upgraded kitchen with a breakfast bar, a walk-in pantry, and stainless steel appliances, a main floor family room with gas fp and double doors to a balcony perfect for BBQs. Spacious primary with 4-piece ensuite including soaker tub and glass shower. Bright walk-out lower level with recreation room, lots of storage and bathroom rough-in. Fenced yard with patio area. Walk to transit, recreation and shopping. 48 hours irrevocable on all offers. Minimum deposit of $20,000. (id:44788)
Bennett Property Shop Realty
32 Murray Street
Barrie, Ontario
Executive pristine home overlooking Kempenfelt Bay. This 3,200 sqft 2-storey home has it all and more! This estate is situated on a prestigious quiet private court in old Allandale. This home has been completely transformed and updated to reflect timeless decor. The main living area provides open concept, relaxed luxury living. The floors are the forest browns and hues that are calming to the soul. There are floor to ceiling windows throughout the main level to provide light and visual appeal to your beautiful front and rear views. The fully functional kitchen is finished in granite and custom cabinets. Upgraded with two dishwashers, this means less time spent on chores, and more time with family and friends! Also on the main floor, are your dining, living, family, and second master bedroom... and access to your stunning spacious backyard oasis, complete with an in-ground swimming pool, and outdoor spa. Enjoy the thoughtful landscaped garden areas in this fully fenced secluded area. This property boasts impressive views of the lake! And boasts a large roman tub, beautiful glass shower, heated tile floors, and massive walk-in closet. The basement is complete with wine storage cellar, built-in cedar sauna with shower, and a wonderful additional guest bedroom. There are numerous updated features that create a unique appeal; rustic barn doors, timber beams, custom built seating, and upgraded lighting, creating a warm ambience in this rare estate home in the heart of Barrie. (id:44788)
Sutton Group Incentive Realty Inc.
#406 -454 Centre St S
Oshawa, Ontario
Attention To All First-Time Purchasers And Downsizers! This Large, Light-Filled Two-Bedroom Condo Is In The Middle Of The City! This Two-Story, All-Inclusive Condo Unit Offers A Distinctive Separation Between The Living Area And Bedrooms. One Underground Parking Space, Storage Unit, Heat, Hydro, Water, And An In-Unit Laundry Facility Are Included. With Round-The-Clock Security Monitoring In The Parking Garage And Hallways, The Building Provides Exceptional Security. It Is In Two Minutes' Close Proximity To Hwy 401. A Gorgeous Walking Trail, A creek, A Community park, And More Are Nearby. (id:44788)
Homelife/future Realty Inc.
2082 Lumen Drive Unit# 106
London, Ontario
Close on your new EVE Park home by May 30th, and get a Tesla Model 3 on the house! (*not available in combination with other offers). Immediate possession available! Evolved living at Eve Park, a first of its kind net-zero community located in West London. The Sycamore model boasts a spacious open floor plan with over 2200 sq feet of living spacing spanning over 3 floors. This model includes 3 bedrooms, 2.5 bathrooms, a dedicated home office space and personal library. The main floor offers hardwood flooring throughout and a private outdoor patio area to enjoy your morning coffee. The stunning, oversized windows let the natural light flow into the living room, dining room, kitchen and library space. The second floor offers laundry, family room, office space, 1 bedroom and a full bathroom. The third level features 2 more bedrooms and a den area that would be perfect for a reading nook. The Primary bedroom features a generous walk-in closet, ensuite and your own private balcony. Sustainable, natural materials, high-end finishes including quartz countertops, energy efficient appliances, distinctive parking tower that welcomes electric vehicles and even a Tesla Car Share opportunity. Don’t miss out on your chance to be part of the Evolved lifestyle! MODEL SUITE NOW OPEN! Wed-Friday 1-7pm, Sat/Sun 11-5pm. (id:44788)
The Realty Firm Prestige Brokerage Inc.
#th4 -28 Admiral Rd
Toronto, Ontario
** Rarely Available Townhome, 1 of 10 In The Complex ** One Of Toronto's Most Exclusive Neighbourhoods In Yorkville-Annex ** Spacious Floor Plan Featuring Over 1800 Sq Ft ** Quiet & Sunny South Facing Garden With Walkout Directly From Your Kitchen ** Recently Renovated Kitchen With No Expenses Spared: Bosch Induction Cooktop, Quartz Countertops With Stunning Veining & Waterfall Edge, Solid Wood Cabinets, etc. ** Professionally Installed Glass Railings Throughout ** Renovated Bathrooms With Standup Shower Stalls Featuring Modern Linear Drains & Large Format Tiles ** Master Retreat Spread Over The Entire Top Floor ** Future Proofed With Rough-in Wiring For Upstairs Kitchen ** Three Separate Entrances Appealing To A Wide Variety Of End Users ** Parking & Large Locker Included ****** EXTRAS **** Truly One of Toronto's Most Desirable Neighbourhoods. Approx 5min Walk to St. George Subway Station. University of Toronto Is Approx 7min Walk. Walk Around The Neighbourhood to Truly Appreciate Just How Quiet And Safe 28 Admiral Rd Is. (id:44788)
Century 21 Atria Realty Inc.
#9 -10 Hargrave Lane
Toronto, Ontario
Stunning Corner Unit Townhome in the prestigious Lawrence Park neighborhood. South Facing to the Park!! $$$ Upgrades Done by Current Owner. Premium Hardwood Floor Thru-Out W/Smooth Ceilings/Lots of Pot Lights & Beautiful Custom Lightings. Smart Switches, Glass Railing Staircase W/Stair Lighting, Open Concept Kitchen W/Quartz Countertop, Backsplash & S/S Appliances. All Three Bedrooms have large windows with Lots of Natural Sunlight. Extra High Ceiling w/Heated Floor In lower level provide Extra Entertainment Space. Private Rooftop Terrace with Green Park View. Minutes Away from Top Private/Public School, Granite Club, Sunnybrook Hospital, Parks & Shops. Lots Of More to List. A Must See! (id:44788)
Bay Street Integrity Realty Inc.
Bay Street Group Inc.
960 King Street E Unit# 1
Cambridge, Ontario
Your golden opportunity to purchase a fully operational cafe. A staple in downtown Preston, you'll benefit from a loyal customer base and this great central location close to shops and businesses, right on busy King Street. Bring your own touch or run it as a turn-key operation. This successful business has lots of opportunities for growth by expanding services, adding delivery, and more! Don't miss this recipe for success and the opportunity to be your own boss. (The seller would prefer to sell the businesses together, but is open to selling Cafe and Store separately. Businesses for sale, not the building.) (id:44788)
Royal LePage Crown Realty Services
560 Thompson St
Cobourg, Ontario
New Upscale, Light Industrial Building Coming Soon, To Lucas Point Industrial Park Cobourg. This 27,000 Ft2 Building Can Be Split Into Smaller Units. Landlord Will Create Build To Suit Space With Long Term Lease. Minutes To 401. Excellent Paved Parking, Fully Landscaped Grounds. A Property You Will Be Proud To Bring Your Clients To. Units With Ground Level Overhead Doors, Separate Entrance Front And Rear, HVAC Etc. Zoning Permits Many Uses. (id:44788)
Coldwell Banker - R.m.r. Real Estate
#603 -585 Avenue Rd
Toronto, Ontario
Amazing opportunity to live in Forest Hill at The Manhattan Towers! This large 1 bedroom & 1 bathroom unit has been extensively renovated. Gourmet kitchen with stainless steel appliances, large living room & open concept dining room. Large windows throughout offer an abundance of natural light. Freshly painted, parquet floors & lots of storage space! TTC at your front door & minutes to multiple subway stations. Short walk to shops, restaurants & parks. Move in and enjoy all the area has to offer! (id:44788)
Forest Hill Real Estate Inc.
9592 Beachwood Rd
Collingwood, Ontario
Build your dream home! This large 91 X 118' Lot on Beachwood Road has been cleared and is ready to break ground! Property has mature trees and bushes surrounding the lot for privacy from the neighbours. A short walk to public water access to launch kayaks or paddle boards at the end of Bellholme Lane. Horseshoe driveway gives quick and easy access to the Highway. A short distance to Georgian Bay, downtown Collingwood, and Wasaga Beach. Many mature trees and wildflowers on the lot, there is municipal water at lot line, natural gas at lot line, electricity available, but Municipal Sewers are unavailable (septic would be required). Endless options await you in this location! This lot is ready to start digging with no additional fees except building permit! (id:44788)
Century 21 Millennium Inc.
4525 Bethesda Rd
Whitchurch-Stouffville, Ontario
Lovely family home in Rural Whitchurch-Stouffville. The property spans 1.33 acres and boasts a picturesque pond surrounded by mature trees and a charming bridge. Inside the 5600-square-foot Tudor-style house, you'll find beautiful workmanship, including a grand floating oak staircase, marble flooring, and a second-floor recreational room with a bar and fireplace. The kitchen is ideal for cooking and leads to a sunroom with a walkout to the backyard. Additionally, there's a second kitchen with a separate entrance. Primary retreat includes a sunken ensuite with walk in closets, make up table, and sauna. This room also has access to a grand balcony overlooking the property. 3 Door garage with all tandem parking holds 6 cars. The location offers privacy and tranquility. Just minutes to the 404 the location of this home can't be beat 5 mins to Stouffville and 15 mins to Aurora. (id:44788)
RE/MAX All-Stars Realty Inc.
10901 Victoria Square Blvd
Markham, Ontario
This Huge Picturesque 77 X 194.83 Ft. Attention!!! Builders/Developers Neighboring property Also For sale (MLS#N8057624), Live In, Or Build Your Dream Home. Great Location, Close to Hwy 404, Costco, Home depot, Go Station, Shops, Transit and Much More. New Kitchen, New Washroom, New Water Softener, Separate Living & Dining Room On The Main Floor Including Master & 4Pc Bath. Second Floor Has 1Large Bedroom With Tons Of Storage. Get That Private & Serene Country Feel With All The In-Town Amenities Nearby. Amazing Place to live, A Must See. (id:44788)
RE/MAX Royal Properties Realty
3120 Taunton Rd
Clarington, Ontario
Ideally located in close proximity to Highway #407 interchange. Services: The site is serviced by municipal hydro. The site is serviced by well water and a septic waste system. The improvements are heated by propane fuel tanks. This corner lot offers prime street frontage and exposure to major regional road. Zoning: A(1) agricultural zone / Official Plan: Prime Agricultural Area. The property offers ingress/egress points along the north side of Taunton Road and the west side of Darlington Clarke Townline. Its strategic location near major routes ensures excellent accessibility. Moreover, its favorable topography, shape, and configuration suggest promising potential for development.**** EXTRAS **** The site includes two partially serviced concrete block industrial farm buildings, and a renovated 4-bedroom house with 1.5 baths. Its finished basement offers an extra bedroom, half bathroom, and additional living space. (id:44788)
Creiland Consultants Realty Inc.
444 Fernhill Blvd
Oshawa, Ontario
Sun-Filled Modern 3 Bed Family Home On Large Lot, Private Treed Yard With Large Deck. Sought-AfterNeighbourhood In North Oshawa, Minutes To 6 Excellent Schools (Public, Catholic & FrenchImmersion). New Luxury Vinyl Flooring In Living/Dining & Basement. Open Concept Living, DiningW/Walk-Out To Large Deck, Modern Eat-In Kitchen W/New Counters, Stainless Steel Appliances & NewDishwasher. Family Home Offering Space For The Whole Family, Upper-Level Primary & Spacious 2ndBedroom, Large 3rd Bedroom & Possible 4th Bedroom On Lower Level. Spacious & Bright BasementOffering Lots Of Storage, Laundry/Workshop W/ New Appliances & New Shower. Aaa+ Tenants Only, No Smoking.**** EXTRAS **** Walk To Schools & Parks. Minutes to Area Amenities: Oshawa Shopping Centre, Hospital, HWY 401.Incl: Fridge, Stove, Dishwasher, Washer & Dryer. Exclude Use Of Fireplace (It Is Decorative Only-Capped Off). Grass cutting/Lawn Care Provided. (id:44788)
RE/MAX Crossroads Realty Inc.
#bsmt -706 Burns St W
Whitby, Ontario
Located in one of the most desired areas of Whitby. This 3 bedrooms sun filled Basement with separate entrances boasting 3 Bedrooms, Open concept Living & Kitchen combined, Large kitchen with plenty of cabinets,laminate floors throughout, full 4 piece Bathroom, spacious bedrooms all with above ground windows, plenty of closet and storage space available. Including one car parking space on driveway, Close To All Amenities,Shopping, Go station and Hwy 401. (id:44788)
Century 21 Leading Edge Realty Inc.
1060 Melvin Ave
Oakville, Ontario
This Elegant and Transitional Chateau inspired custom home is the perfect balance of elegance and contemporary flare located in coveted East Oakville and situated on a beautifully treed and spacious 78 X 151 Lot featuring a limestone facade. This home has 4+2 beds W/ all ensuites with heated floors. Clean lines define the transitional interior which features over 7,100 Sqft of unparalleled quality finishes on 3 levels. Enter into the foyer w/heated floors and great room with over 20ft double ceiling heights. Tucked away at the front of the house is the main floor study with built-in cabinetry. The formal dining room is captivating grand scale. The main hall flows into the open concept sleek design Kitchen/Servery/Breakfast area. The spacious second floor comes with an upper laundry and the Master-bedroom complete with a morning bar and 11FTceilings, the rear yard overlooks the tree-lined backing complete w/ a walk-up basement & extended loggia.**** EXTRAS **** Treelined Lot, Heated Floors, Security System, Sprinkler System, Wolf Appliances, Speaker System, Walk Up Basement, Backyard Lighting, Trim Accents throughout, Aluminum Windows, Dual Furnaces, Skylights. (id:44788)
Sotheby's International Realty Canada
RE/MAX Escarpment Realty Inc.
1682 Island 630/roberts Island
Honey Harbour, Ontario
Only a few minutes by boat from local marinas in Honey Harbour and you are at this 4 bedroom cottage on Robert's Island. You will appreciate the nice open living area that wraps around the side of the cottage. Several recent updates have been done including new flooring throughout, pine ceilings with pot lights in the living area, a ductless split unit for heating and cooling and a new dock. The kitchen has been renovated to include a new oversized sink and new countertops, the installation of a dishwasher and all new appliances. The airtight woodstove will keep you quite warm in the cottage during the cooler months in the spring and fall. Due to the zoning bylaws, the neighbouring property can not have a cottage built on it, making that side quite private. (id:44788)
Royal LePage In Touch Realty
0 South Bay Road Unit# B
Port Severn, Ontario
This estate lot consists of approximately 5.21 acres of mixed forest with beautiful granite outcroppings. It is only a few minutes away from a nearby marina and access to Georgian Bay and the closest golf course is only 10 minutes away. In the winter, there are OFSC snowmobile trails nearby as well as ski hills within 30 minutes or so. This would be the ideal place to build your dream home. Consent for severance has been approved and the sale is only conditional on the severance being finalized. Buyer will be responsible for development fees and encouraged to do their own due diligence. HST will be applicable to the sale price of this property. *** NOTE: The building sites shown on the plan were only suggested for purposes of lot approval to show that conditions could be met. It would be possible to chose alternate locations when applying for a permit. (id:44788)
Royal LePage In Touch Realty
2755 County Rd 1 Road
Mountain, Ontario
Escape the hustle and bustle and immerse yourself in the tranquility of this stunning 4-bedroom, 3-bathroom, 2-storey home nestled on a sprawling 13-acre oasis. As you wind down the long private driveway, anticipation builds for the peace and privacy that awaits you. The main level invites you into an open-concept living space, where natural light floods through the generous-sized windows, illuminating the heart of the home as well as a cozy spot to sit by the fire. The kitchen, living and dining room provide a functioning open concept design. Retreat to the comfort of generous-sized bedrooms, each offering ample space. Outside, the possibilities are endless on your expansive 13-acre estate. Whether you're dreaming of gardening, exploring nature trails, or simply enjoying the serenity of your surroundings, this is the perfect backdrop for all your outdoor adventures. With a pre-inspection for both the home and septic system already completed, you can move forward with confidence. (id:44788)
RE/MAX Affiliates Realty Ltd.
1187 Bank Street Unit#201-7
Ottawa, Ontario
Going North on Bank Street the space is on your right at the intersection of Grove Avenue and Bank street. Public Remarks:Elevate your work environment and rent a newly renovated private office in Old Ottawa South. Perfectly suited for office/personal service business. Private offices range from 100 to 180 sq. ft. Lots of windows. Access to over 60 parking spaces. Waiting area included. Month-to-month lease. Internet included. Available for immediate occupancy. (id:44788)
Campanale Real Estate (1992) Ltd.
3 Thirteenth Concession Road
Scotland, Ontario
Welcome to this stunning 2,280 Sq. Ft. custom bungalow, completed in 2023, nestled on a serene 1 acre parcel in Scotland. You will be captivated by the custom finishes and exquisite attention to detail throughout. The spacious main floor encompasses 3 bedrooms and 2.5 bathrooms, providing ample space and comfort for the whole family. The chef's kitchen is a showstopper, with its custom cabinetry, expansive island, and top-of- the-line matching Kitchen-Aid appliances. The great room is an inviting space, highlighted by a floor-to-ceiling stone fireplace and soaring cathedral ceilings. Natural light floods the room through a massive 4-panel sliding glass door, seamlessly connecting the indoors with the outdoors. Step onto the grand covered screen porch, where you can relax and soak in the pristine views, or entertain friends and family in the adjacent grilling area. The master suite is a sanctuary of indulgence, featuring a spacious ensuite complete with a custom shower, luxurious soaker tub, and twin vanity. Custom cabinets grace the mudroom and large laundry room, ensuring ample storage space for all your needs. There is much more to see in person. Don't miss this opportunity to own a remarkable property that epitomizes elegant countryside living. (id:44788)
Pay It Forward Realty

