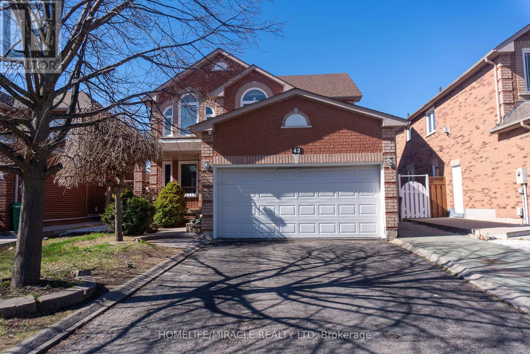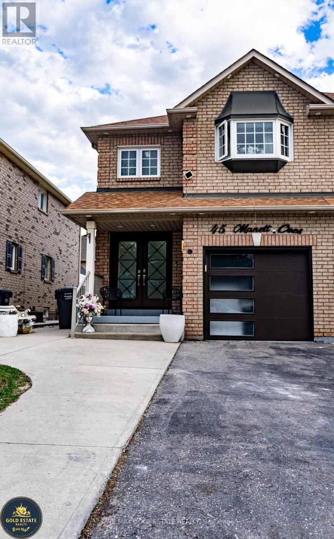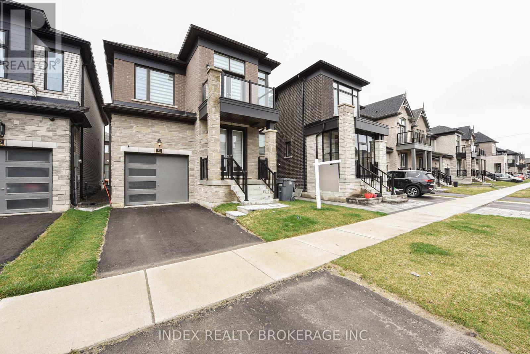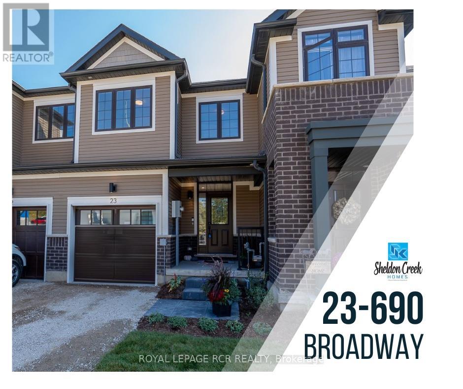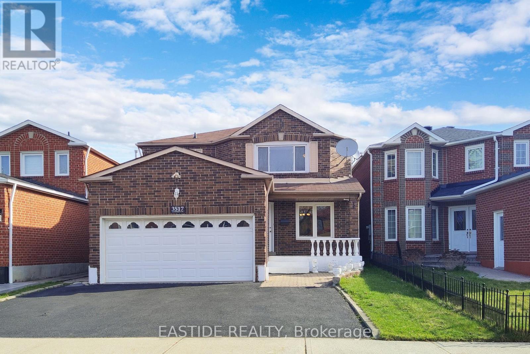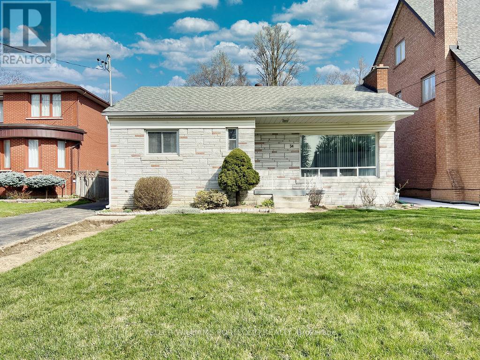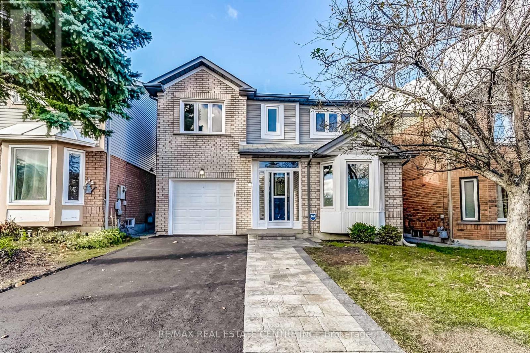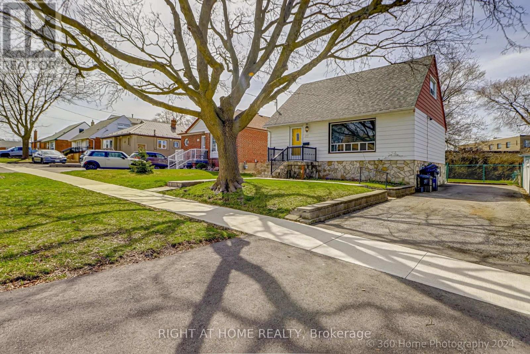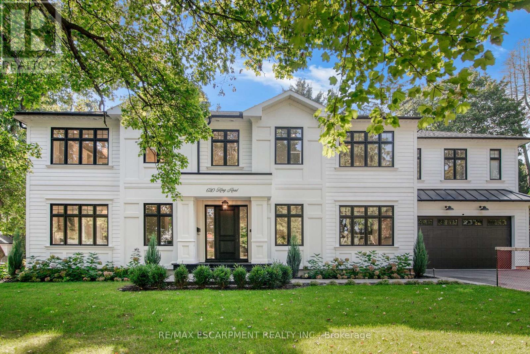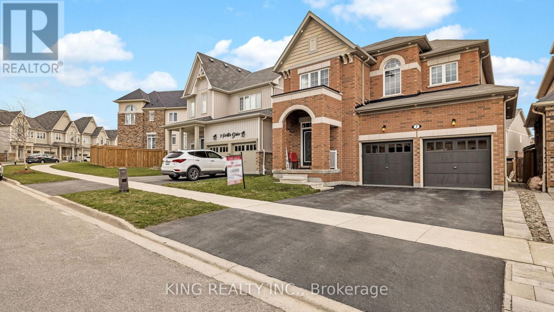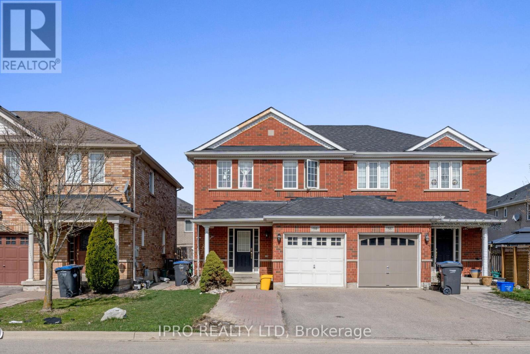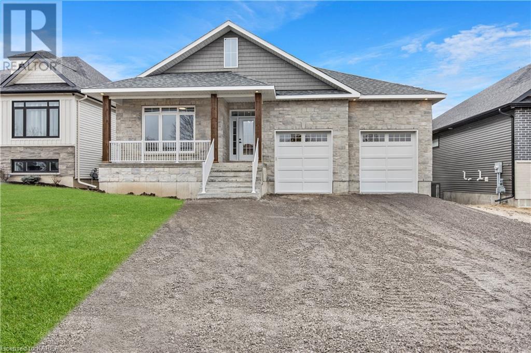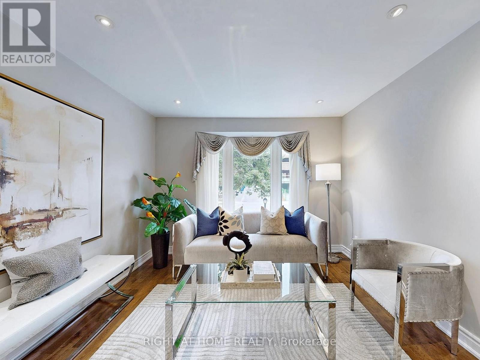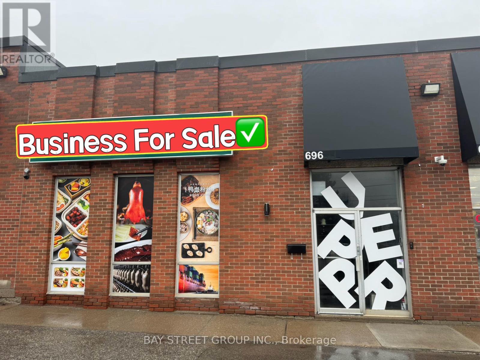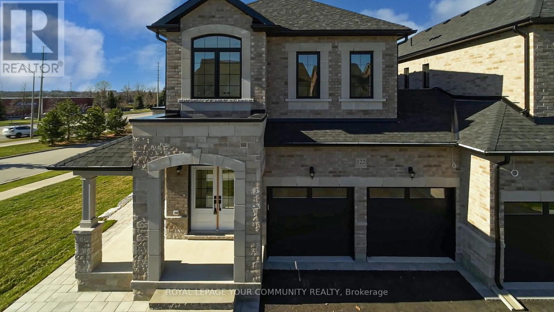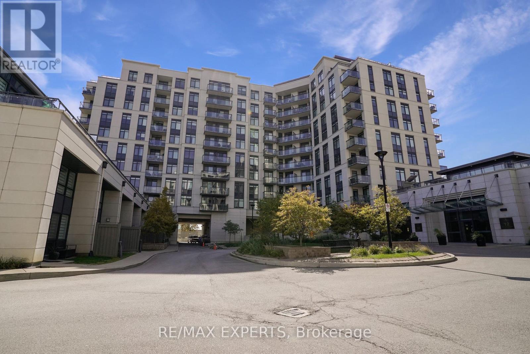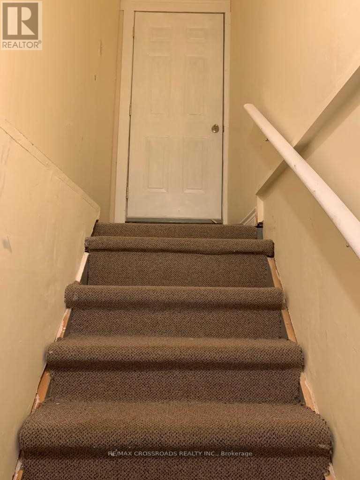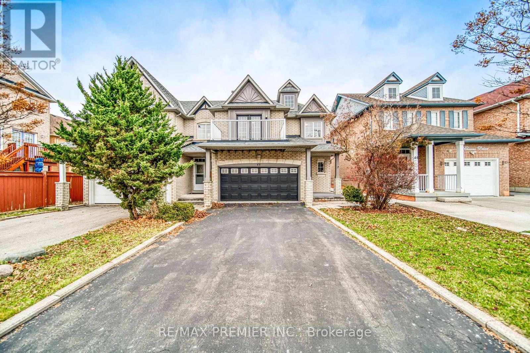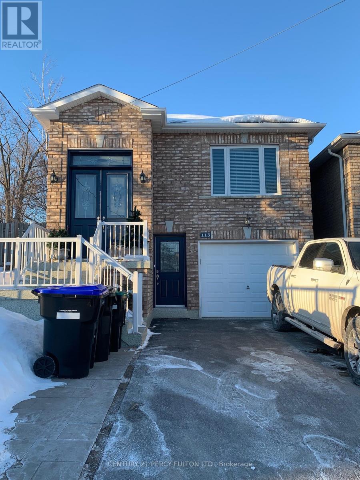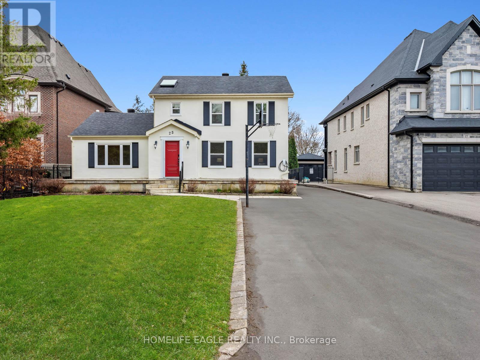498 Wettlaufer Terr
Milton, Ontario
Welcome to 498 Wettlaufer Terrace, a contemporary residence with a wide range of amenities. This is the attractive, well-architected, and spacious Sunflower model from Mattamy, offering 5540 square feet of living space with luxurious upgrades. Nestled in the prime neighbourhood, main & 2nd fl feature 9-foot ceilings, oversized windows, patio doors, & an east-west orientation that allows for natural light and great airflow. The professional chef's kitchen offers stainless steel appliances, a huge island with granite countertops, and floating recessed lighting. The open-concept Living and Dining room features a floating ceiling with recessed lighting, creating an elegant space for entertaining. The well-appointed den boasts a 10-foot ceiling, a large window, and double French doors, making it perfect for use as a home office or prayer room. The master bedroom is the central feature of the house, with a large walk-in closet and a luxurious ensuite. Legal basement rented for $2200/month. **** EXTRAS **** SS 36"" Gas Cooktop, built-in oven/microwave combo, built-in DW, fridge, Electrolux washer/dryer, All ELF, windows covering. minutes' to conservation areas, the Mattamy National Cycling Centre, Milton Sports Centre, Toronto premium outlet. (id:44788)
RE/MAX Realty Specialists Inc.
42 Lockwood Rd
Brampton, Ontario
Stunning 46 Foot Wide 3 Bed + 2.5 Bath Detached House With Newly Built 3 Bed + 2 Bath Legal Basement with Separate Entrance. 2 Kitchens and 2 Laundry Rooms. Main Floor Offers a Separate Family Room, Oak Circular Staircase, Hardwood Floors, Gas Fireplace and Pot Lights. Kitchen Upgrades Include Granite Countertops, Cathedral Ceilings , Walk-in Pantry and B/I Gas Stove. Master Bedroom Offers Sitting Area, Large Walk-in Closet, Ensuite With Soaker Tub and Separate Shower. The Basement Offers Modern Finishes, Ambient Lighting and Ample Space. Minutes From Schools, The Library, Parks, Shoppers World and Sheridan College. (id:44788)
Homelife/miracle Realty Ltd
45 Manett Cres
Brampton, Ontario
Spectacular Freehold Semi-Detached In Most Convenient Location !This Home Features:Brand New D/D Entrance,Laminate Flr Thru'our*Pot Lights On Mf*Freshly Painted*Modern Kitchen W/Granite Cntrs,Breakfast Bar With W/O To Yard**Sep Living & Dining Room*Master Bedroom With W/I Closet & 5Pc Ens.Other 3 Generous Sized Bedrooms**Bright & Spacious House**Finished 1 Bdrm Basement. **** EXTRAS **** All Elfs, Stainless App:Fridge, Stove,Built-In Dishwasher,Washer & Dryer**Drive Way + Concrete Wrap Around (2017), All New Windows (2015) Updated Tiles + Bathroom+ Front + Garage Door + Potlights (2020) *Gazebo In Bckyrd* See Disclosure* (id:44788)
Save Max Gold Estate Realty
Sutton Group - Realty Experts Inc.
12 Del Grappa St
Caledon, Ontario
Beautiful 4 Bedroom + 3 Baths, Double Door Entry, Modern Style Stone & Brick elevation. 9 feet Ceiling Main & Second floor, Separate Entrance to the Basement, Upgraded Hardwood in Family, Living and all Bedrooms,Oak staircase with upgraded iron spindles,Upgraded kitchen,Granite Countertop, Fireplace. Upgraded Washrooms, Laundry on Second Floor **** EXTRAS **** Separate Entrance to Basement, Oak Staircase With Iron Pickets!! Hardwood First and Second Floor !!**Freshly Painted** Laundry In 2nd Floor!! (id:44788)
Index Realty Brokerage Inc.
#23 -690 Broadway Ave
Orangeville, Ontario
Experience the luxury of purchasing directly from the builder, and being the First Owner of a Sheldon Creek Townhome at 690 Broadway! Now available for the first time WITH a Finished Walk-Out Basement, our Model Home! A 2 story Townhouse in Building 6 featuring a sophisticated layout, and a walk-out basement with spacious yard. Fall in love with the modern main floor, including a convenient powder room, open concept Kitchen with quartz counters, great room and a walk-out to your sprawling 17""x10"" back deck. Enjoy thoughtful and impressive finishes such as 9 foot ceilings & Luxury Vinyl Plank on the main floor. Upstairs discover an ideal primary suite with 3pc ensuite, large walk-in closet, and lush broadloom. Upper level also contains 2 additional bedrooms, 4 pc main bathroom, & a flexible Loft Space. Lower level is finished by the builder & features a large above grade windows & a walk out. A 3 pc bath completes the space. 7 Year Tarion Warranty included, plus A/C, paved driveway, & limited lifetime shingles. **** EXTRAS **** Visit the Model Homes Wednesday, Friday & Saturday 3-6pm to see why this Local Builder has earned a reputation for a keen eye for detail, & a dedication to quality craftsmanship & customer service. 3 Different Models Available to preview. (id:44788)
Royal LePage Rcr Realty
3517 Copernicus Dr
Mississauga, Ontario
Bright 2-Story Detached House locates in Mississauga City Heart, Close to Square One and all Amenities, including Parks, Schools, Restaurants and Shoppings. The Well Maintenance Home has 4 Bedrooms upstairs and additional 3 Bedrooms in basement with separated Entrance and full Kitchen/Laundry.This House is an ideal Property that Provides a Comfortable, and Convenient Living Experience. Must See!! **** EXTRAS **** Buyer/Buyer's Agent To Verify All Measurements. (id:44788)
Eastide Realty
#lower -34 Ovida Ave
Toronto, Ontario
Available in combination with the 2-bedroom upper suite. Located in sought-after central Etobicoke. The spacious and fully renovated suite comes with parking for 2 vehicles. The living and dining features dimmable pot LED lights and a flexible, open floorplan. The kitchen features a large window and lots of storage and space for any avid cook. Enjoy ensuite laundry, bonus storage room, and access to a large fenced yard. Note: garage not included. Short walk to subway and Kipling Transit hub, in district for great public and Catholic schools, easy access to highways, and 10 mins to Pearson airport. You're going to love living in this quiet and family-friendly neighbourhood. **** EXTRAS **** Use of Stove, Fridge, Full-Size Washer and Dryer, (id:44788)
Keller Williams Portfolio Realty
175 Rankin Cres
Toronto, Ontario
***Location, Location, Location*** Fabulous Opportunity, Beautiful, Cashflow Friendly InvestmentPerfect For An AAA Investor. Beautifully Laid-Out & Meticulously Maintained Semi-detached InThe Prestigious Junction Triangle Neighborhoods. Steps Away From Lansdowne Station, or Dundas WestStation, & The Bloor Go/Up Station, Getting Around The City & To The Airport Are A Breeze! Step Inside The Foyer To Find A Main-Level Bachelor/Flex Room Space Set Up Perfectly To Work As Your Home Office or apartment. This Home Features One Garage Parking Space & The Garage Leads Straight to the basement 1 bd apartment and main floor 1+ bdr apartment. On The Second Level Find A 3 bdm duplex apart. OpenConcept Kitchen, Dining & Living Rooms that Offers Plenty Of Natural Light. Rounding Off This Diverse And Eclectic Community -Charming Cafes, Mouth-Watering Restaurants, A Craft Brewery And Taproom, And Tons Of Green Space Walking To Subway. (id:44788)
RE/MAX Premier Inc.
142 Ural Circ
Brampton, Ontario
MOVE-IN READY, this Home is a RARE FIND! Immaculate, Fully Renovated Interior with Over 100K in Upgrades. Enjoy Meticulous Attention to Detail that Speaks Volumes About the Quality and Craftsmanship of This Property. From the Solid Wood Kitchen to the Renovated Bathrooms, Every Aspect of This Home Exudes Fresh, Contemporary Aesthetics. The Inclusion of Smooth Ceilings, Energy-Efficient Led Pot Lights PLUS Eco-friendly Plumbing Fixtures/Toilets, Luxurious Granite Countertops, and State-Of-The-Art Energy Star Stainless-Steel Appliances Elevates Its Appeal Even Further. Features Like the Stylish Glass Backsplash and Modern Chefs Sink Add a Touch of Sophistication and Practicality. For the Discerning Homebuyer, this Haven Combines Style, Functionality, and Comfort. Make this Your Dream Home. ** This is a linked property.** **** EXTRAS **** Enjoy All The Modern Appeal Of A New Build Nestled in The Heart Of A Highly Coveted, Established Community W/Convenient Access To Shopping, Schools, Hospital, Transit & Major Hwys. Potential for W/O Bsmt, New Driveway & Interlock Walk. (id:44788)
RE/MAX Real Estate Centre Inc.
197 Clearbrooke Circ
Toronto, Ontario
Solid, well-maintained home. Same owner since 1962. Newer Windows, Roof Furnace and A/C, W/O to 12' x 9' Deck **** EXTRAS **** Fridge, Washer & Dryer, Stove, all working condition As-Is, Window Coverings and ELFs (id:44788)
Right At Home Realty
620 King Rd
Burlington, Ontario
Indulge in luxury at this exceptional residence! Strategically positioned in a highly sought-after neighbourhood in South Burlington, just a short walk from downtown & the Burlington Golf & Country Club. This meticulously crafted home spans over 4500 sq ft, showcasing timeless charm & unparalleled craftsmanship. Offering 4+1 bedrooms & 7 bathrooms, it seamlessly combines sophistication with comfort, catering to the refined homeowner. The gourmet kitchen, equipped with high-end Fisher & Paykel appliances & a Wolf 6-burner Stove, is a haven to those with a passion for cooking. The open-concept layout effortlessly transitions from intimate family dinners to grand formal gatherings in the dining room. The primary suite serves as a sophisticated retreat, featuring spa-like ensuite bathrooms for both partners & an exquisite dressing room. The expansive finished basement, complete with a full kitchen is ideal for an in-law setup. First charge vendor take back mortgage available. RSA. (id:44788)
Exp Realty
7 Porter Dr
Orangeville, Ontario
Welcome to 7 Porter Drive, an opportunity to be situated in one of Orangeville's most desirable neighborhoods. Located on a family friendly street, detached home with brick elevation and double door entry, it's simply a perfect family home. House is only 6 years old & 2252 Sq. Ft as per builders plan. Offering 9ft ceilings on the main and pot lights in & out. Separate living & elegant family room with cozy gas fireplace, rich hardwood floors & oak staircase. The spacious kitchen is fully equipped with Stainless Steel appliances, granite countertops, center Island and much more. The upper level boasts a primary bedroom that comes with a walk-in closet with custom cabinets & 6-piece ensuite. 3 more good sized bedrooms that are all equipped with custom closets & another full washroom on second floor. The laundry room is also conveniently located on the second floor. Venture downstairs to the finished basement, where you will find additional living space, including a good size bedroom (with Walk-In Closet) that could serve as a guest suite or home office & a full washroom & spacious family room. Please call your favorite realtor today to book the viewing. **** EXTRAS **** Double Car Garage (with Wi-Fi/ Remote) leads into Mud Room & access to basement, Closet Organizers in all Closets, Exterior & Interior Pot-Lights, Modern Zebra Blinds. 5 Minute drive to Religious Places, Library, Rec Centre (id:44788)
Century 21 Legacy Ltd.
54 Crannyfield Dr
Brampton, Ontario
Located in sought after area. Beautiful home with 3 Bedrooms, 3 washrooms. Open concept, laminate floors, gas fireplace, W/O to fully fenced backyard. Good size bedrooms, master bedroom with semi ensuite & W/I closet. Finished basement with extra bedroom and full washroom. Lots of storage area. **** EXTRAS **** All ELF, all appliances, CAC, window coverings, close to all amenities. (id:44788)
Ipro Realty Ltd
628 Graceland Avenue
Kingston, Ontario
Desirably located in Kingston's west end, MacAdam Homes is building another quality bungalow on an oversized 55 x 146 lot with a full walkout basement. Come see what MacAdam quality is all about. Features include 2+3 bedrooms, 9’ ceilings, custom oversized windows with transoms, a fully finished basement, hardwood floors, a 5-piece ensuite bath, a spray foam basement, a covered porch and rear deck, quartz counters and a quality trim package. (id:44788)
RE/MAX Finest Realty Inc.
42 Elmbrook Dr
Barrie, Ontario
LOCATED IN DESIRESABLE FAMILY NEIGHBOURHOOD THIS SPACIOUS 4 BEDROOM HOME BOAST A NICE DECOR, BUTLER'S NOOK FOR ENTERTAINING, HARDWOOD FLOORS, 4 SPACIOUS BEDROOMS WITH LAUNDRY ON THE BEDROOM LEVEL, LARGE DECK NEW LAST YEAR. WALK TO SCHOOL AND CONVENIENT TO ALL AMENITIES. QUICK HIGHWAY ACCESS SITUATED IN BARRIE'S SOUTH END (id:44788)
Sutton Group Incentive Realty Inc.
12 Plaisance Rd
Richmond Hill, Ontario
Excellent Location Immaculate Condition With Many Uprades Including Newly Interlocked Side & Back Yard With Deck & Stone Plant Area, Modern Well Lit Kitchen With Granite Counter, Hardwood Throughout House, Primary Bedroom Large Enough To Include A Work Station, Huge Recreation Or Grand Room In Basement, Walking Distance To Yonge & 16th Hillcrest Mall, Transit. Amazing Private Back Yard With A 120 Feet Depth Lot. Huge Storage Area In Basement. Definitely The House You'd Love To Call Home. ** This is a linked property.** **** EXTRAS **** S/S Fridge, S/S Stove, S/S Dishwaser, S/S Washer Dryer. All Elfs (id:44788)
Right At Home Realty
696 Denison St
Markham, Ontario
Great Location!!! Rare Find Opportunity To Own This Fully Equipped Commercial Kitchen For Sale In Markham. This Versatile Space Exceeds Expectations, Offering A Canvas For Various Ventures Such As Catering, Food Preparation, Ghost Kitchens, And Beyond. Great Location. Lots Of Parking. Front Offices And Back Door For Catering And Deliveries. With Commercial Exhaust Hood, Walk-in Cooler & Freeezer, Commercial Grade Ovens, Stoves, Prep Tables, And More. **** EXTRAS **** Low Rent $7001/ Monthly ( Include Tmi , Hst), Lease Term Till March 31, 2026 With Another 5 years Renewable. (id:44788)
Bay Street Group Inc.
122 Lewis Honey Dr
Aurora, Ontario
LOCATION LOCATION! Welcome to Aurora's most Desirable, Steps To Every Amenity Imaginable. 4 Bed, 2 Car Garage, 2 Car Driveway Linked Single, Separate Entrance To Basement. Chef Inspired within, w/Appliances, Hardwood Throughout, and Stone Countertops. **** EXTRAS **** S/S Appliances, 10FT Ceilings On Main, 9FT On Second, Fully Custom With A Lot Of Upgrades, 7yr Tarion (id:44788)
Royal LePage Your Community Realty
#208 -24 Woodstream Blvd
Vaughan, Ontario
Welcome To Suite 208 At 24 Woodstream Blvd! This Sun-Filled, Open Concept Unit Is Located Within The Stunning Allegra Condo Buildings! This 1 Bed / 1 Bath Suite Provides 620 Sq Ft, Plus A Spacious Balcony! Located In The Highly Desirable Martin Grove & Highway 7 Community Of Woodbridge! Walking Distance To Restaurants, Coffee Shops, & Shopping! Public Transit Outside Your Door! Unobstructed North Views! 9Ft Ceilings! Spacious Kitchen Provides Stainless Steel Appliances, Granite Counters, Back Splash, & Ample Cabinet Space! The Combined Living & Dining Area Makes Entertaining A Breeze! Oversize Primary Bedroom With Walk-In Closet! Ensuite Laundry! Large 4-Piece Bathroom! Laminate Flooring Throughout! Minutes Away From Highways 427/407/400, Market Lane, Vaughan Metropolitan Centre, Walmart, Fortinos, No Frills, Costco, & More! Building Amenities Include 24-Hour Security / Concierge, Gym, Party Room, Visitor Parking, Guest Suites, BBQ Area, & More! Includes The Use Of One Parking Space! Partially Furnished Option Is Also Available - As Per The Furniture In The MLS Photos (id:44788)
RE/MAX West Experts
#bsmt -1 Royal Gala Cres
Richmond Hill, Ontario
Gorgeous 2 Bedroom Basement With Separate Entrance In A Quiet High Demand Community On Great Peace Quiet Child Safe Court, ?basement Apartment Comes With One Full Washroom,Kitchen And Spacious Bedroom Close To High Rank Schools,Shops Nearby, Steps To All Amenities, Transit, School, Shops, Hospital, Go Train, Rec Center Etc. Easy Access To 404. **** EXTRAS **** Fridge ,Stove ,Washer And Dryer,Spacious Living Area.Tenant Will Pay 25% Of Utilities. (id:44788)
RE/MAX Crossroads Realty Inc.
#bsmt -48 Chiara Dr
Vaughan, Ontario
Renovated 1 Bedroom Basement Apartment With Separate Entrancee For Rent. Spacious Open Concept With Large Bedroom And Spacious Bathroom. Prime Location! Walking Distance To Tranist, Parks, Schools, Plazas, Cortellucci Vaughan Hospital etc... Ideal For Single Or Couple. Tenant To Pay 35% Of Utilities. (id:44788)
RE/MAX Premier Inc.
#808 -250 Davis Dr
Newmarket, Ontario
Introducing the Atwood! Nestled on a tranquil cul-de-sac, this sun-drenched and expansive condo offers an abundance of space with nearly 1,200 sq ft. Step into a modernized eat-in kitchen adorned with sleek granite countertops, custom cabinetry, and gleaming hardwood floors. The generous primary suite boasts a luxurious 3-piece en-suite and a spacious walk-in closet. Conveniently situated, enjoy easy access to an array of amenities including Upper Canada Mall, Southlake Hospital, delectable dining options, public transit, downtown attractions, and much more! Experience comfort and convenience at its finest in this delightful abode. **** EXTRAS **** Fridge, Stove, Built-In Dishwasher, Washer & Dryer, All Electrical Light Fixtures, All Window Coverings, Locker And Owned Parking. (id:44788)
Royal LePage Signature Realty
13 James St
Bradford West Gwillimbury, Ontario
Welcome Home! This Amazing Apartment is Located In The Mature Quiet Community Of Bradford! Apartment Features A Private Entrance, 1 Pkg Space, 2 Bdrm, 1 Full Bath, Eat-in Kitchen, and Exclusive Laundry! Steps To Many Great Local Amenities Including: Good Resturants & Shops, Parks, Schools, 5 Minutes To Bradford Go. Close To Highway 400 And 404. Go Station/Public Transit. Tenant Responible For Snow Removal. One Small Vehicle On the Driveway Only **** EXTRAS **** Fridge Stove, Microwave, Washer/Dryer, All ELF's (id:44788)
Century 21 Percy Fulton Ltd.
25 Maple Grove Ave
Richmond Hill, Ontario
The Perfect Detached 3 bedroom Home In The Sought After Oak Ridges Community On A **PREMIUM 59x315 FT Lot** *No Irregularities *Heart Of The Oak Ridges Yonge And King Corridor *Hardwood Floors Throughout *Pot Lights Throughout All Levels *Breakfast Area With W/O To Deck *Dining With Built In Shelves And W/O To Sunroom *Bright Sunroom w/ Ceramic Floors + w/o To Backyard *Spacious Layout w/ Family Room *3 Spacious Bedrooms w/ Large Closets *Tastefully Finished Basement With 4pc Bath + Bedroom + High Ceilings *Extended Stone Front Porch *Detached Garage + 7 Parking On Driveway W/ No Side Walk *Large Rear Deck With Oversized Pergola + Warm Lighting Overhang *Fully Fenced Backyard *Surrounded By Multi-million Dollar Custom Built Homes *Close To All Amenities, Schools, Parks, Nature Walks And Lake *Perfect Family Home With Endless Opportunities (id:44788)
Homelife Eagle Realty Inc.


