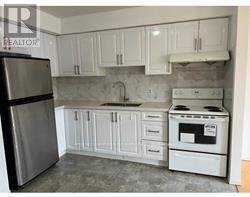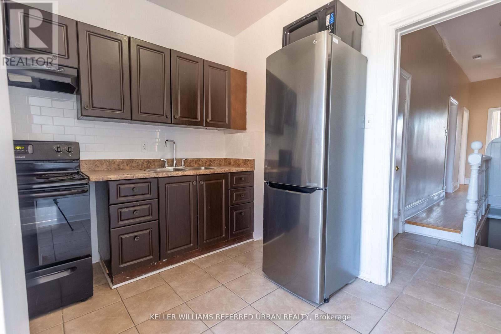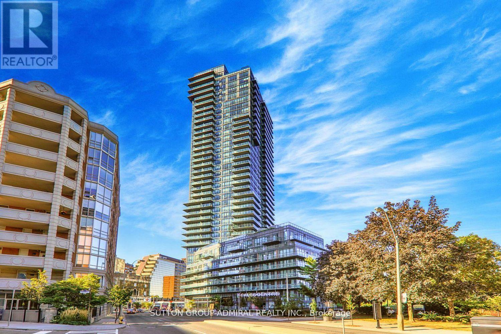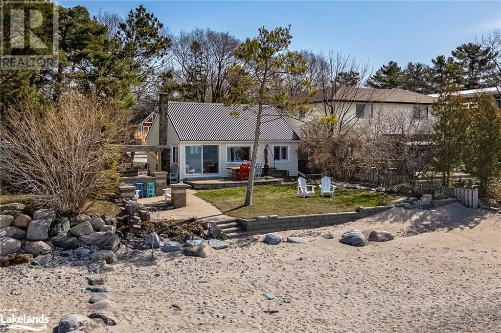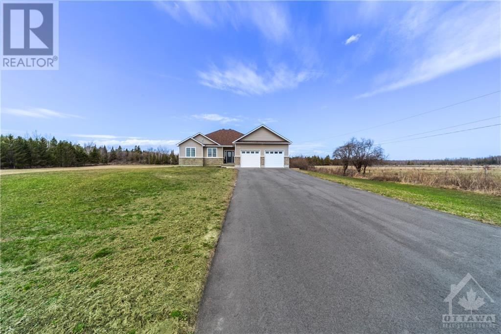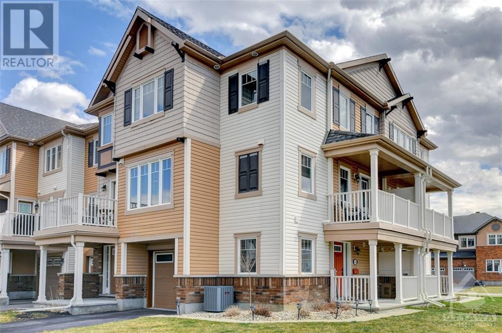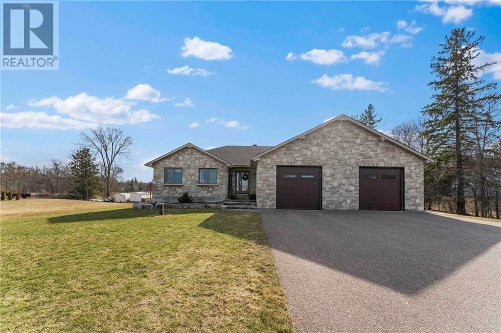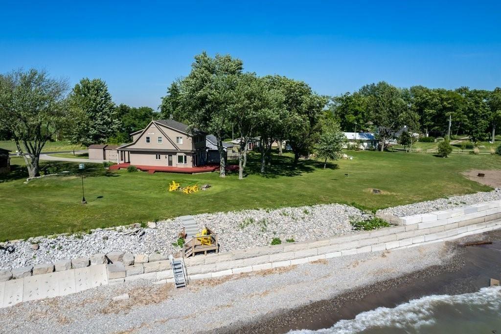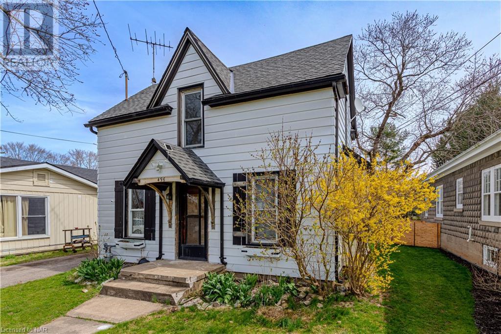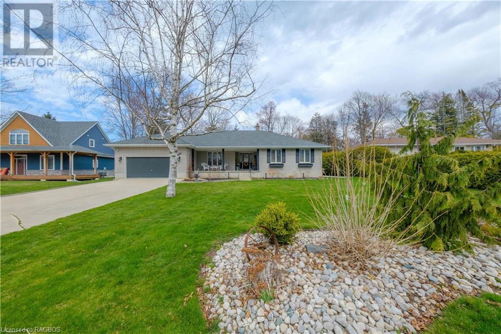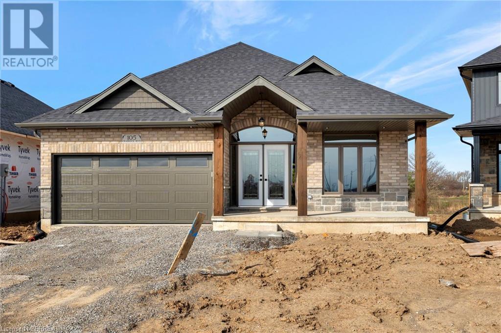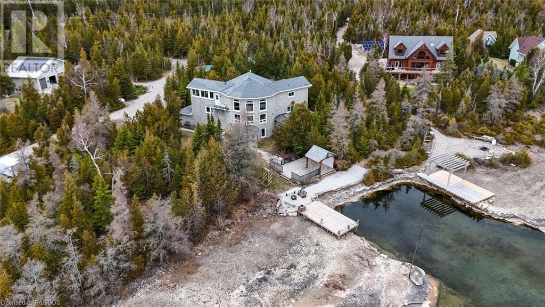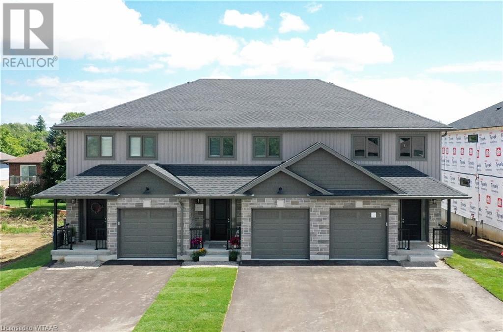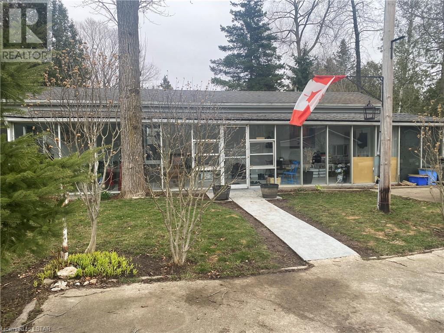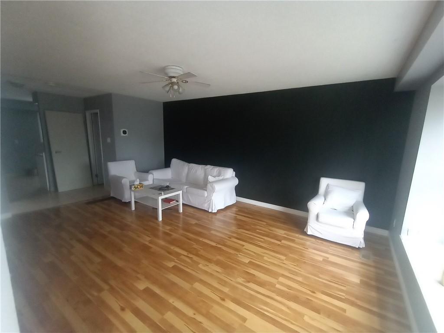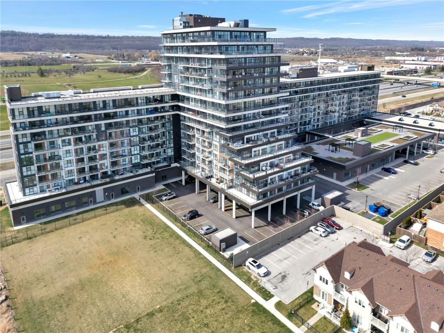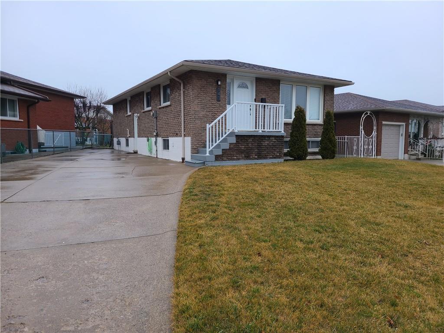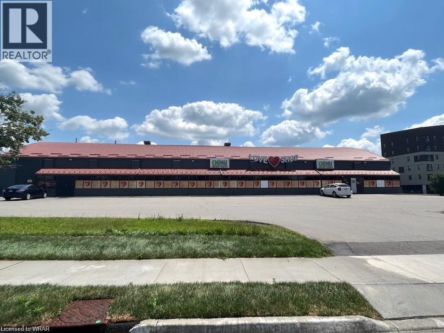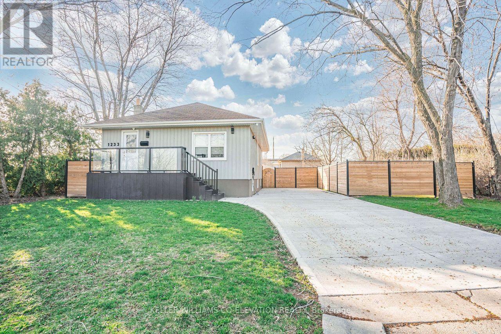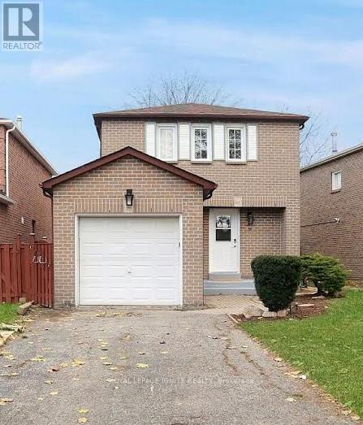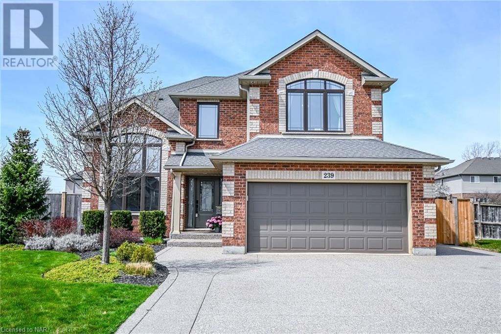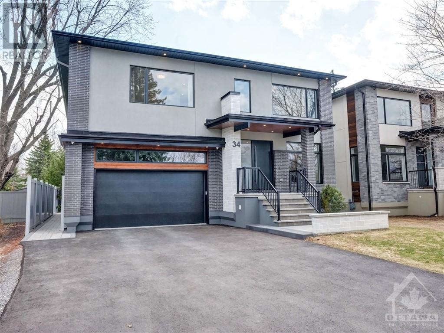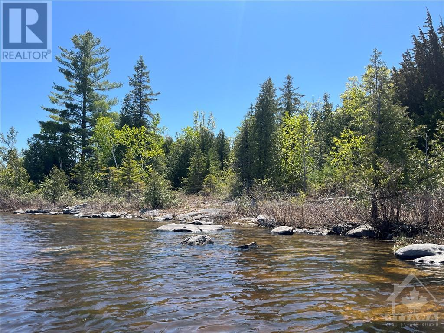U 1 1493 Eglinton Ave W
Toronto, Ontario
Two Bedroom Apartment In An Excellent Toronto Location! Just Steps Away To Ttc, Subway, Restaurants, Entertainment Establishments, Parks, Retail Stores, And More. including one parking. (id:44788)
Homecomfort Realty Inc.
#2nd&3rd -577 Dufferin St
Toronto, Ontario
Welcome to this beautifully renovated masterpiece. This gem is so spacious that you get lost inside, exquisite floorplan. This property boasts 4 beds with a family sized kitchen, and 1 full bathroom. The large windows allow for plenty of natural light and provides access to a completely private space, perfect for relaxing and entertaining guests. This move-in ready property is perfectly located in a high demand Dufferin/Queen area, walking distance to bus stops and subways, and a number of tasty restaurants. This property is a jewel and won't last... So hurry! All appliances. (id:44788)
Keller Williams Referred Urban Realty
#3802 -825 Church St
Toronto, Ontario
Rarely Available, 3 Bedroom, 2 Bathroom Corner Unit With Unobstructed City/Lake Views. Engineered Wide Plank Hardwood Flooring Throughout, Eat-In Chef's Kitchen With Quartz Counters, Top Of The Line Full Size Stainless Steel Appliances. 9Ft Ceilings, Floor To Ceiling Windows, Large Balcony, Custom Closet Organizers, Sprawling Master Suite With 5-Piece Ensuite, Large Walk In Closet And Unobstructed Westerly Views. Two Additional Generously Proportioned Bedrooms With Floor To Ceiling Windows. Conveniently Located Steps To Yorkville, Two Subway Lines (Yonge And Bloor), Some Of Toronto's Finest Restaurants And The Coveted Mink Mile. **** EXTRAS **** Building Amenities:Gym, Library, Billiards Room,Party Room, Theater, Indoor Pool, Hot Tub,2 Guest Suites, Bike Storage, Rooftop Terrace,Visitor Prkg, 24 Hr Security. (id:44788)
Sutton Group-Admiral Realty Inc.
8 Cobblestone Road
Tiny, Ontario
Hidden waterfront gem within steps of the beautiful shores of Georgian Bay. Stunning panoramic views of the Collingwood hills and amazing westerly sunsets. Main floor was completely renovated in 2017 including plumbing and electrical. Open concept living room/kitchen, 2 bedrooms, 1 bathroom. The living room hosts a large walkout to a stone patio, incredible BBQ & bar area, hot tub with shower, 12 x 28 bunkie, and a beautiful inviting sandy and stone beach. 12 x 12 storage bldg. A great place to relax with friends and family and a pleasure to show, you won’t be disappointed! (id:44788)
Royal LePage In Touch Realty
3325 Donnelly Drive
Ottawa, Ontario
Conveniently located on a paved road between North Gower AND Kemptville, this exquisite Three-Year-Old BUNGALOW sits on a TWO ACRE property! The long paved driveway welcomes you onto the property. As you step into this 3 bed 2 bath home you will be greeted by a seamless blend of style & comfort! Entertaining is a delight in the expansive living area, where the kitchen effortlessly integrates into the dining and great room spaces, creating the perfect setting for gatherings w/family & friends. Relax on the expansive covered deck(porch) in the backyard which can be accessed from either the dining room or from the primary bedroom. From the mud room you can access the oversized double garage (24'x22'-note height of garage doors)! Don't forget to check out the unspoiled full basement. There are 3 egress windows, high ceilings + the utility area! Additional features: oak hardwood flooring; 6 LG stainless steel appliances; tankless hot water; a/c; water softener; 2 sheds;+++! (id:44788)
Keller Williams Integrity Realty
529 Snow Goose Street
Ottawa, Ontario
Discover The Mulberry corner model by Mattamy Homes! This uniquely designed layout features a main floor office, ensuring privacy and productivity away from the main living areas. As you ascend the stairs, you'll be greeted by the warm & inviting open-concept living space, flooded with natural light. The kitchen offers an abundance of cupboard and counter space, convenient breakfast bar with granite countertops, and stainless steel appliances. From the dining area step out onto the deck, perfect for enjoying your morning coffee. The upper level features two generously sized bedrooms and two full bathrooms, including a convenient 3pc ensuite and a spacious walk-in closet in the primary suite. As a corner unit, enjoy a larger yard & a non-shared driveway that accommodates parking for 2 cars. Nestled in a prime location, you'll have easy access to nature trails and all the conveniences Barrhaven has to offer. Plus, unwind in the bonus hot tub space, the perfect retreat after a long day. (id:44788)
Royal LePage Team Realty
45 Forest Park Road
Pembroke, Ontario
Indulge in the allure of this exquisite 1640sq ft custom bungalow nestled in the coveted Laurentian Valley. Enjoy an open-concept layout, a gourmet kitchen with granite counters, under cabinet lighting & a cozy sitting area. Designed with families in mind there are 3 bedrooms & laundry on the main floor. Luxurious master suite with walk-in closet & spa-like ensuite with tiled walk in shower. Custom details include crown moldings & granite vanities. Fully finished lower level with family area & additional bedrooms. Outside, revel in the outdoor oasis, complete with composite decking, charming limestone firepit, fenced yard, & the serenity of mature trees & no rear neighbors. Prepare to be impressed by the heated garage, boasting 10x10 doors, a soaring 12-foot ceiling, & a generous 36-foot-wide driveway. Situated just 5 minutes from Pembroke & 20-minutes to Garrison Petawawa, this is the definition of luxurious rural living with urban convenience. 24hr irrevocable on offers. (id:44788)
Royal LePage Edmonds & Associates
92 East 43rd Street
Hamilton, Ontario
Located in the desirable Sunninghill area on the Hamilton mountain, near schools, shopping, escarpment walks and all major transit routes, this beautiful 1.5 storey home won’t last long! It’s been recently updated with amazing attention to detail throughout. Inside - all rooms recently painted, new kitchen counters/under cabinet lighting, refinished, original hardwood, walk-in master bdrm closet, and a main flr bath and bdrm add to the convenience; outside - new fencing/gate, freshly painted foundation and updated deck railings. The private yard, easily accessible from new patio doors onto the lovely deck, leads to a patio perfect for backyard bbqs. The natural light in this home is exquisite, must be seen to be appreciated! The lower level, with its own entrance, has been completely refinished. The thoughtfully redesigned space, with luxury laminate flooring, hardwood treads and risers offers a 3 pc bath, kitchen/living area and bdrm - an ideal space for relaxing, extended family, entertainment or income pot’l! (id:44788)
RE/MAX Escarpment Realty Inc.
3098 Lakeshore Road
Dunnville, Ontario
Fabulous lakefront home with amazing sand and pebble beach. Beautifully designed and decorated, this 3 bedroom is ready to welcome your family. The winding exposed aggregate drive with stamped concrete curbs leads you to the peaceful, covered front verandah. Upon entering the home, you will immediately notice the amazing water views and natural lighting. Large welcoming foyer, quiet main floor bedroom. Custom kitchen reveals complementary tile backsplash, stainless steel appliances, porcelain farm sink and granite counters. South facing dining boasts bow window seat, and sliding doors to expansive waterside deck. Living room with floor to ceiling windows provides an unending water view, and gas fireplace for even more ambiance. Spacious bedroom with reading nook, ensuite and walk in closet. Master bedroom, offers water views, ensuite privileges (glass & tile shower, heated floor), bedroom level laundry. Poured concrete foundation, with 6' high basement for storage, on demand water heater, back up generator, 4 outdoor storage sheds for water toys, block break wall done in 2021 with 5 ton blocks, full Eco Flow septic system. (id:44788)
Royal LePage State Realty
496 Ridge Road N
Ridgeway, Ontario
This is a very special property, that provides a blend of history and opportunity. One of the older homesteads in the historic village of Ridgeway, the Disher Family home was built in the 1800's. First time on the market since 1974. Located only moments from the downtown village, with all of it's charm and amenities. Located on an extra deep 44x220 lot, this 1200 sf 3 bedroom (including one one the main floor) 1 bath home is limited only by the new owners imagination and creativity. Patio door from kitchen to large back yard. There is still evidence of it's storied past, including a box bay window and exposed original red brick. This property is ready for a restoration. Updated roof including shingles and sheathing, as well as newer gas forced air furnace and air, there is a solid framework to create your ideal space! Oversized single garage at the end of a paved driveway. (id:44788)
Royal LePage Nrc Realty
906 Tanglewood Drive
Point Clark, Ontario
Welcome to this stunning 3 bedroom, 2 bathroom Brick bungalow nestled in the heart of Point Clark – a desirable, quiet lakeside community.The property exudes incredible curb appeal and showcases the owner's pride of ownership both inside and out. Set on a large 100' x 150' lot, the home is perfectly set on the lot offering a good balance of green space. This exquisite home has a list of desirable features highlighted with an amazing new kitchen renovated in 2022, offering both style & functionality. Enjoy the convenience of main floor living and be awed by the cathedral ceiling in the spacious living room accompanied by the wood burning fireplace, adding to the overall comfort & grandeur of the space. One of the features you will appreciate the most is the abundance of natural light, with ample windows looking out to the backyard.The basement offers a unique opportunity for a workshop or hobby room with an abundance of storage space including a traditional cold cellar. Outside, the property is enveloped by cedar fencing, and soon the special tall grass will help providing total privacy and seclusion during the summer months, making this space perfect for outdoor relaxation and entertaining. The fresh landscaping enhances the beauty of the surroundings, creating an overall inviting vibe. The attached garage is the perfect place to park your car with ample room for additional storage along with the detached storage shed. The sprawling double-wide concrete laneway offers ample parking suitable for you and all of your guest. Don't miss this opportunity to own a piece of paradise in this charming lakeside community. Live in luxury and comfort in this meticulously maintained bungalow. (id:44788)
Royal LePage Exchange Realty Co. Brokerage
105 Craddock Boulevard
Jarvis, Ontario
Welcome to The Beechwood IV, a new build home from Willik Homes Ltd. Nestled on a generous pie-shaped lot, this home offers a spacious layout and luxurious features throughout. Upon entering, you'll be greeted by a bright and airy open-concept design, accentuated by 9' ceilings throughout and a stunning 10' coffered ceiling in the main living area. The home is adorned with engineered hardwood floors, adding both elegance and durability to the space. The living room is highlighted by a cozy gas fireplace with a beautiful stone surround, perfect for creating a warm and inviting atmosphere on chilly evenings. The kitchen is a chef's dream, featuring quartz countertops, soft-close cabinets, and the option for a gas or electric stove, providing the perfect space for culinary creations. The primary bedroom is a true sanctuary, offering a spacious walk-in closet and an ensuite bathroom. The ensuite boasts a walk-in shower and dual sinks, providing both functionality and opulence. The lower level of the home is an unfinished basement, offering endless possibilities for customization to suit your lifestyle and needs. Large lookout windows flood the space with natural light, creating a bright and welcoming ambiance. Don't miss this incredible opportunity to add your personal touches and make this house your forever home. (id:44788)
Pay It Forward Realty
41 Boyd's Harbour Loop
Northern Bruce Peninsula, Ontario
Experience the ultimate in turnkey luxury living in this 3-story, 3000+ sq ft waterfront home nestled on Boyd's Harbour. The attention to detail in this home is evident, from the beautiful stone exterior to the large windows that showcase the stunning waterfront and allow light to cascade into the freshly painting interior. With its spacious layout and amenities, this home offers the perfect retreat for relaxation and enjoyment. The double door entry sets the tone with its large family room, cozy fireplace and bright interior, providing a welcoming atmosphere for gatherings. Indulge and rejuvenate in your own personal sauna and hot tub room and let the cares melt away. Climb the grand staircase to the main floor and step into the stylish and inviting open plan living room, dining room and stunning newly installed kitchen. Also, on the main floor you will find two beautiful bedrooms each with a 3-piece bath providing both comfort and privacy for your family and friends. The primary suite occupying the entire upper level offers a large spacious bedroom overlooking the great room below and a luxurious ensuite with marble flooring, double sink vanity, steam shower, and a gorgeous tub perfect for a soothing soak. There is also a sunroom which captures the lake views and offers a place to sit and enjoy a glass of wine. With its waterfront seating area and direct access to Lake Huron via a private dock on a shared water well, you can easily take advantage of waterfront activities and breathtaking views. The central location on the Peninsula, provides the perfect balance of seclusion and accessibility to amenities with Lion’s Head a short 15 minute drive away. Escape the hustle and bustle of everyday life and live out your dreams here on Boyds Harbour Loop. (id:44788)
RE/MAX Grey Bruce Realty Inc Brokerage (Tobermory)
131 Wimpole Street Unit# A
Mitchell, Ontario
TO BE BUILT, free, and accepting offers now! Freehold (condo fee free) 3-bedroom 3-bath 1556 sq.ft. 2-storey town (interior) with garage in beautiful up-and-coming Mitchell. Modern open plan delivers impressive space & wonderful natural light. Open kitchen and breakfast bar overlooks the eating area & comfortable family room with patio door to the deck & yard. Spacious master with private ensuite & walk-in closet. High Efficiency gas & AC for comfort & convenience with low utility costs. Convenient location close to shops, restaurants, parks, schools & more. This home delivers unbeatable 2-storey space, custom home quality and is ready for you to move in now! Schedule your viewing today! (Note that the 3D tour, photos, and floorplans are from the model unit and have an inverted floor plan). (id:44788)
Royal LePage Triland Realty(Woodstock)
82098 Elm Street
Goderich, Ontario
MAJOR IMPROVEMENTS DONE TO THIS UPGRADED MOBILE HOME WITH SHINGLED ROOF AND ADDITION. RENOVATIONS INCLUDE: FORCED AOR GAS FURNACE, UPGRADED WIRING, PLUMBING. FRONT TILES IN FRONT ADDITION, PAINTING, TRIM, FLOORING , KITCHEN CABINETS, REMODELLED BATHROOM, BOARD AND BATTON SIDING JUST INSTALLED NEW HOLDING TANKS, WIRING UPGRADES ETC. TREMENDOUS VALUE FOR A COTTAGE OF HOME STEPS FROM LAKE ON A BEAUTIFUL TREE LOT. NOTE THE LARGE SUNROOM ADDITION IS 36FT X 11FT (id:44788)
Sutton Group Preferred Realty Inc.
25 Chartwell Crescent W, Unit #1
Guelph, Ontario
Immaculate three bedrooms semi-detached house in a desirable location in Guelph (The Royal City). Great for a family to nest and enjoy this very well-maintained home. This home offers 3 great size bedrooms, 1.5 bathrooms, a very large private backyard that can be used for recreation year round. Large three bedrooms with walk-in closet. Addition is a private parking for six cars. Close to all amenities, Schools, Shopping, Park, Theatre, hospital, and easy access to link Hanlon Pkwy & Hwy 6. Landlord looking for AAA Tenant, Full credit report, photo ID, employment letter, two most recent pay stubs, completed Rental Application, Tenant Insurance, and the Ontario Residential Tenancy Agreement required with offer. (id:44788)
Exp Realty
550 North Service Road, Unit #308
Grimsby, Ontario
Welcome to 308-550 North Service Rd, in the highly sought after Grimsby on The Lake Community! This stunning corner unit boasts over 1111 sqft of interior living in addition to approx 300 sqft of wrap around balcony space with spectacular views of Lake Ontario & Toronto skyline vistas where you will enjoy your morning coffees, beautiful breezes & outdoor entertaining. Modern living with 2BR's & 2 full baths. Panoramic views will capture your attention with the floor to ceiling windows throughout allowing for natural light in the open concept LR/DR space boasting easy ability for privacy/shade with the custom power blinds throughout. Impressive kitchen with expansive island, quartz countertops, breakfast bar, stainless steel appliances, statement backsplash & under cabinet lighting all await your culinary skills! Easy care engineered hardwood flooring throughout for a cohesive & on trend look. The primary BR features a W.I.C. & 3-piece ensuite with glass walk in shower, 2nd BR offers flex space for overnight guests or home office. Convenient insuite full size laundry. All closets fitted with custom California Closets. Bonus: Rare 2 owned underground parking spots (1 is handicapped & oversized) + locker for extra storage. Building amenities include resort style fitness center, fabulous party room, billiards, bicycle storage & rooftop patio with BBQ's for use. Enjoy easy access to the QEW, downtown Grimsby for dining, shopping and waterfront trails. Truly the lifestyle to lead. (id:44788)
Royal LePage State Realty
Royal LePage Burloak Real Estate Services
141 Marcella Crescent, Unit #2 (Lower Level)
Hamilton, Ontario
BEAUTIFULLY RENOVATED LOWER LEVEL APARTMENT. 1 BEDROOM, FULLY REMODELLED BATHROOM, UPGRADED KITCHEN WITH QUARTZ COUNTERS AND STAINLESS STEEL APPLIANCES. MONTHLY RENT IS ALL INCLUSIVE ONLY EXCLUDES INTERNET. TENANT TO PROVIDE PROOF OF ID, INCOME, CREDIT SCORE, AND REFERENCES WITH RENTAL APPLICATION. (id:44788)
RE/MAX Escarpment Realty Inc.
2399 Kingsway Drive Unit# 7
Kitchener, Ontario
Presenting 9044 sq ft Retail space with Commercial-2 zoning in a prime Kitchener location! High visibility with ample parking, and an average daily traffic count of 12,633. Close to expressway, Fairview Park Mall, 401 access and many other restaurants and shops. Permitted uses, but not limited to: Retail (grocery/convenience), Medical, Veterinary/Pet Service, Daycare, Pawn Shop, Restaurant (drive-through), Place of Worship, Funeral Home, R&D. Email jackie@homewithjackie.com with any inquiries! (id:44788)
Realty Executives Edge Inc.
1233 Coric Ave
Burlington, Ontario
Home will be leased Fully furnished and ready to move in and enjoy! All furniture included as seen on listing! Features A Large Lot With a huge Backyard Space and Hot Tub! Basement finished for additional space and storage. Stainless Steel Appliances In The Kitchen q and includes an Eat-In Area. Prime corner lot right next to Leighland Park, Near Downtown Burlington And Shopping Centres. Enjoy Convenience Of This Move-In Ready Detached Bungalow (id:44788)
Keller Williams Co-Elevation Realty
35 Chatfield Dr
Ajax, Ontario
Detached Home For Lease In The Central West Community In Ajax, ON! Ready To Move In! Comes With 3 Bedrooms & 2 Washrooms. Finished Basement with Ample Backyard Space. Steps Away From Parks, Shopping Centers, Hwy401, Public Transit, Schools & Local Amenities. **** EXTRAS **** Fridge, Stove, Dishwasher, Microwave, Washer, Dryer. (id:44788)
Royal LePage Ignite Realty
239 Colbeck Drive
Welland, Ontario
Stunning Mountainview Home on a peaceful cul-de-sac in Welland. This spacious home features a bright sitting area, coffee bar, and open kitchen with ample storage and polystone counters. French doors lead to the veranda from the dining area, while the cozy family room features a gas fireplace. The upper level offers FOUR bedrooms, a 4-piece bath, and a generous primary suite with walk-in closet and spa-like ensuite. The lower level presents a versatile space with an office, recreation area, and gym. Outside, enjoy the expansive covered veranda, composite decking, pool, fire-pit, and lush landscaping. Numerous upgrades include a salt-heated pool, stamped concrete, underground sprinklers, new windows/doors, AC, and more. (id:44788)
Royal LePage Nrc Realty
34 Granton Avenue
Ottawa, Ontario
Executive custom home nestled in the heart of St Claire Gardens with South facing bckd. The house offers beautiful open spaces, 2 story foyer, engineered floors, 9' ceilings and 98" doors on both levels, heated floors in MB, 3 custom walk-in closets, striking wooden/glass staircase with unique built in integrated LED panels, superior ICF 75-120R insulation, integrated speakers system with Bluetooth amplifier on both levels. Gorgeous kitchen with huge island, separate large butler's pantry ensuring the kitchen is perfectly suited to sociable contemporary living. Stunning Stylish and Sophisticated Design of the main level made to capture natural light through an abundance of windows. Gorgeous gas fireplace completes the main floor. Lower level offers tremendous value & opportunity. SEPARATE ENTRANCE,2 additional bdrs, separate open concept of liv & family rooms comes with a full set of appliances. Ample size shed, composite board deck & stone patio are great additions to the house. (id:44788)
Right At Home Realty
00 Aikenhead Lane
Braeside, Ontario
Immerse yourself in the great outdoors with this stunning waterfront private recreational lot! Spanning over 2.48 Acres, this serene and picturesque property offers breathtaking views of the shimmering waters and lush greenery of the Ottawa River. Explore the great outdoors by boat, cast a fishing line or relax on your very own beach. While the property has no deeded access to a road it is conveniently located near Arnprior / Renfrew and is perfect for those seeking a peaceful and secluded off-grid retreat away from the hustle and bustle of the city life. There is also a second bowtie shaped piece of property that is included in the sale; It may be under water. HST is in addition to the purchase price. (id:44788)
Century 21 Explorer Realty Inc.

