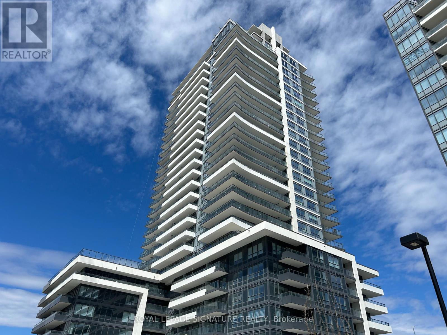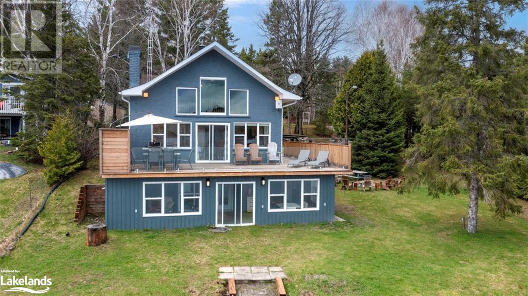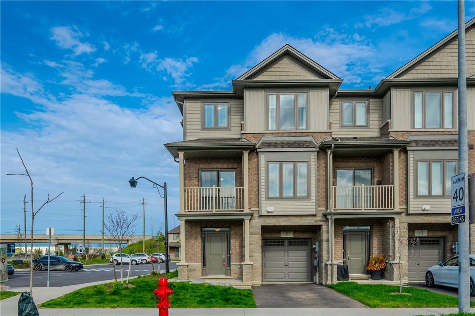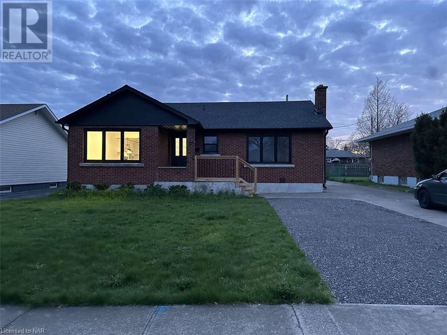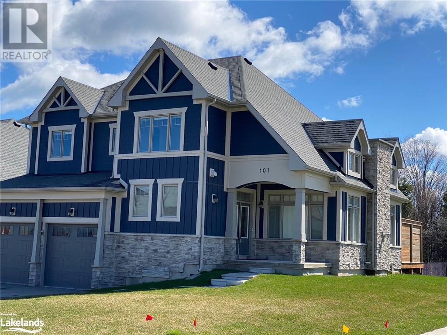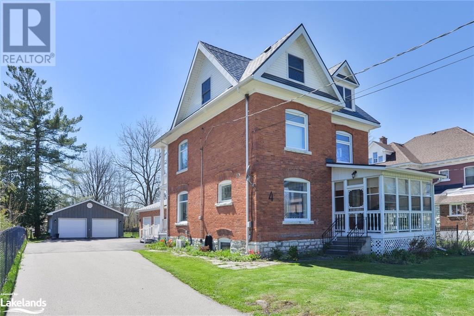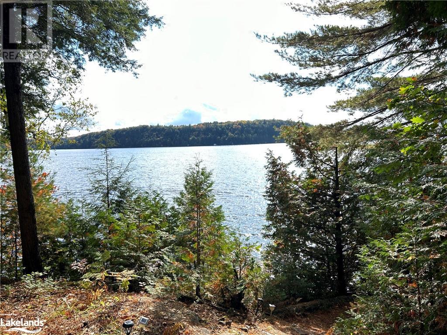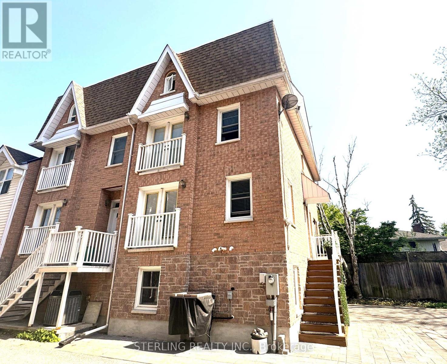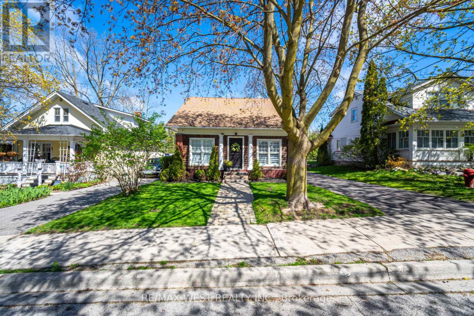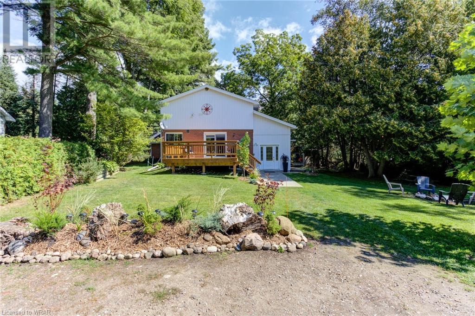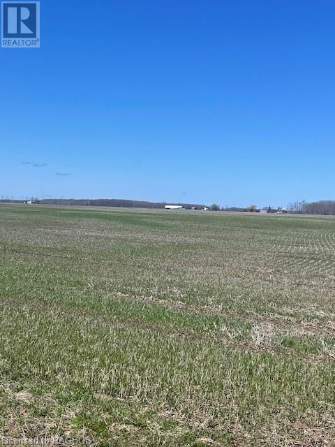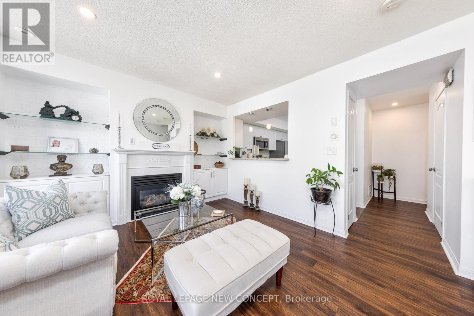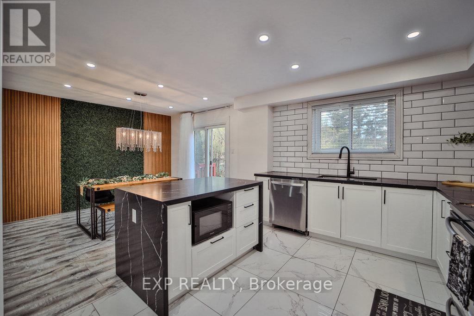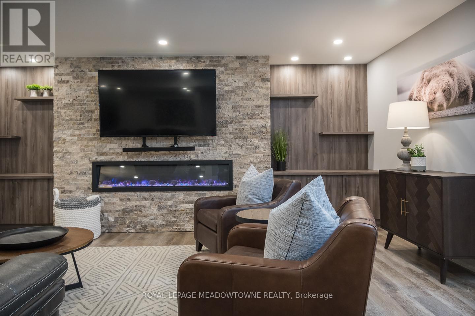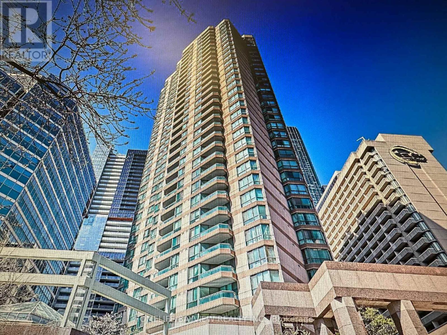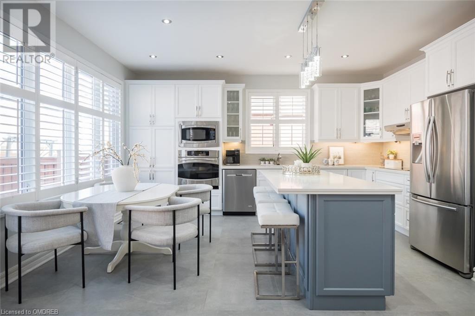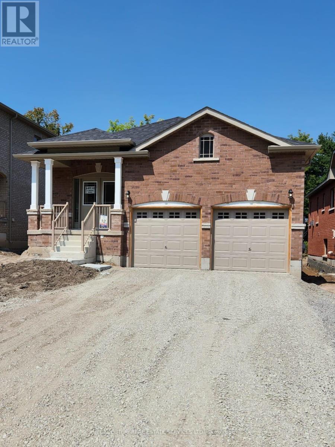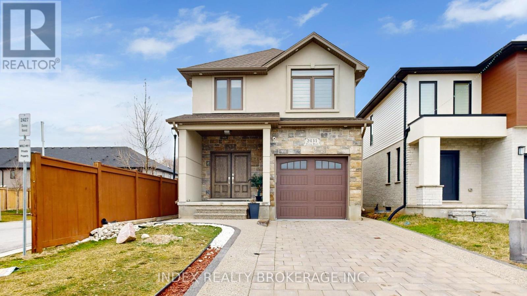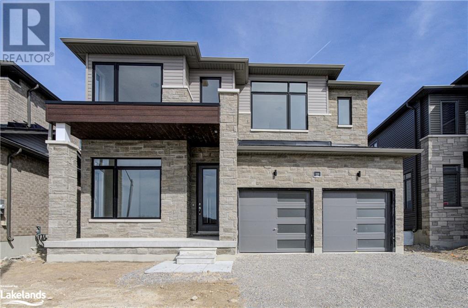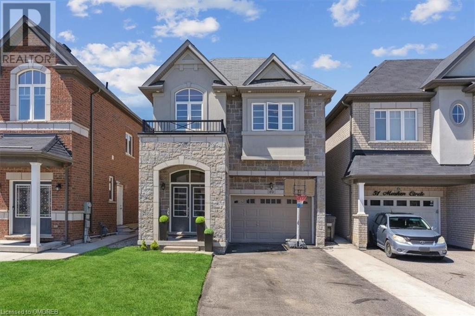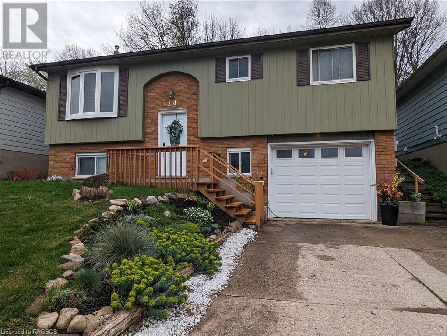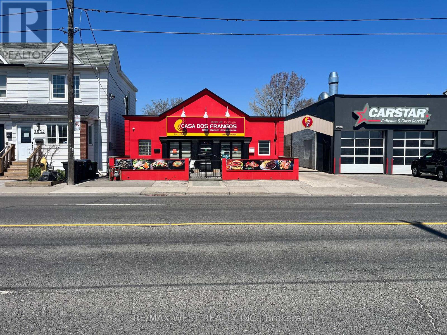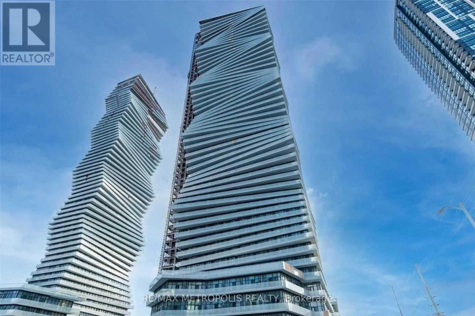#2808 -1455 Celebration Dr
Pickering, Ontario
Step Into Penthouse Luxury Living At Universal City Condos Tower 2 In Pickering. Be The Premiere Resident Of This Executive 2 Bedroom, 2 Bathroom Unit With 10 Ft Smooth Finish Ceilings With 8 Ft Oversized Windows In Each Bedroom Complimenting Unparalleled Unobstructed Views. Enjoy Your Morning Coffee On Your Oversized Balcony Enjoying The Morning Sun. This Kitchen Is A Chef's Dream With Upgraded Stainless Steel Appliances, Quartz Countertops, Elegant Backsplash, And Upgraded Cabinets & Drawers. Revel In The Upscale Ambiance Created With Upgraded Laminate Flooring, And Upgraded Stacked Washer & Dryer. Oversized Closets In Each Bedroom. Premium Oversized Parking Space P1-#1. Enjoy The Convenience Of Being Just Minutes Away From Pickering Go Station, Frenchman's Bay Waterfront, Pickering Casino Resort, Pickering Town Centre, Restaurants, And Easy Access To 401. Penthouse Living At It's Finest. Welcome Home! **** EXTRAS **** Premium Oversized Parking Space P1 #1. Closest To The Elevator. (id:44788)
Royal LePage Signature Realty
247 Blue Jay Road
Noelville, Ontario
Stunning 3 bedroom, 3.5 bathroom, fully furnished cottage of Bear Lake in Noelville, the French River area. A captivating long view and southern exposure, bathing the cottage/home in sunlight throughout the day. Situated off a year-round maintained road, this well-maintained cottage, home or rental property is move-in ready. Recent upgrades, including windows, doors, bathroom, deck, glass railing, sunroom, and a new heating system with propane, stove, and pellet stove, ensure a cozy ambiance during cooler seasons. A dug well with a UV water filter system.The open concept living space features large picture windows, flooding the interior with natural light. The upper loft area has a bedroom and bathroom, while the basement level offers a versatile rec room/game room with a walkout to a covered porch, perfect for family game nights. Gentle water access and a dock provide enjoyment for family, friends, and pets, with deeper water available off the dock. This gem is located in the quiet end of the lake. A winterized detached garage with bathroom and a loft bedroom. Potential rental income/ guest space. Convenient amenities just a short drive away add to the property's appeal. Whether you envision this as your forever home, a cozy cottage escape, or a rental investment, its mesmerizing beauty will captivate you from the moment you step through the door. Enjoy all season activities with great fishing, boating, swimming, skiing, hiking and more. Experience the best of lakeside living in this Bear Lake haven. A great investment property. (id:44788)
RE/MAX Parry Sound Muskoka Realty Ltd.
11 Rachel Drive
Hamilton, Ontario
Lovely End unit 1424 Sq.ft Blossom unit 3 beds, 1.5 baths, with loads of upgrades value of $28k, which include, beautiful flooring including oak stairs, quartz counter tops in kitchen, blackout blinds, single car garage with inside entry loads of natural light, steps to lake and walking/bicycle paths, quick drive to Costco, and amenities and major highway. Nominal road fee includes snow removal, garbage takeaway in complex. (id:44788)
RE/MAX Escarpment Realty Inc.
37 Parkdale Drive Unit# Upper
Thorold, Ontario
Introducing this exquisitely renovated 3-bedroom, 1-bathroom upper unit located on Burleigh Hill, nestled on the border of St. Catharines and Thorold. This home has undergone a comprehensive remodel, stripped to the studs and upgraded with over $250,000 in improvements, encompassing a new electrical system, HVAC system including ductwork, plumbing, windows, and roofing (including eaves, soffits, and fascia). It features premium finishes rarely found in rental properties. Moreover, this unit boasts a spacious fenced backyard, new stainless steel appliances, and in-suite laundry. Please note, the rental price does not cover utilities, though they can be incorporated into your total rental payment for convenience. Its prime location offers easy access to Brock University (2.9 km away) and the Penn Centre (2.2 km away). For tenants needing additional storage, there is an option to rent the detached garage for a supplementary monthly charge. (id:44788)
RE/MAX Escarpment Realty Inc.
101 Creekwood Court
The Blue Mountains, Ontario
Stunning 5 year new home in Crestview at Blue, experience luxury and space in beautiful Blue Mountains with a seasonal rental. Available now to November 30th, list price is per month with utilities in addition to rent (gas, hydro, water/sewer, hi-speed internet, cable), multiple month lease is preferred, two month minimum. Gorgeous, bright and upscale, this 5 bedroom, 4.5 bathroom home w gourmet kitchen offers loads of entertainment space for your family and friends, walking distance into the Village at Blue and/or enjoy the hot tub on your own spacious back deck and yard. Sleeps 14: Primary bedroom - KING, bdrm 2 - QUEEN, bdrms 3 & 4 each have 2 TWINS each with a TRUNDLE, bdrm 5 -KING: Golf, trails, dining all close by. Free shuttle service is available to Scandinave Spa, Monterra Golf and the Village. Security deposit of approx 1 month's rent required (depending on length of lease and if a pet) for utilities, final cleaning and damage (partly refundable after reconciliation of utilities and if no damage) which will be held in Trust and reconciled at end of Lease. Owner will contract/pay for lawn care. A small dog may be considered, no cats. Tenant to supply own linens/towels and pay for professional cleaning at end of Lease. Tenant MUST provide a permanent residence address other than subject property. No smoking of any substance allowed inside the home. Hot tub maintenance in addition at $55/week, or it can be closed and locked if not desired. (id:44788)
Royal LePage Locations North (Collingwood)
4 Reinbird Street
Coldwater, Ontario
Have you always dreamed of owning a Century Home but afraid to take on the renovation....well come check out this charming three level, 4 bedroom, 3 bath 1904 family home located on a large 70' x 330' lot overlooking the Coldwater River! This beautiful home has had many updates and offers an open concept main floor living room / dining room with hardwood floors, a beautiful antique wood mantle gas fireplace, a large office or den, a bright sunroom overlooking the river and a plant lovers dream room, a large entrance foyer with tiled floor, 2 pc bath on main level, kitchen with loads of cupboards, updated appliances & garbage disposal as well as heated tile floor, beautiful wooden staircase that leads to a feature brick wall, 3 large bedrooms (1 with a balcony) with updated flooring, a 4 pc bath & laundry. Make your way to the awesome 3rd floor Master Suite which features a huge 4 pc bath offering a 6' x 4'5 glass & tile shower with a multi rain shower system, heated towel racks & his & her sinks along with a laundry chute, LED & pot lights throughout the house. Then move into the Master bedroom with beamed ceiling and sitting area, & new windows on 3rd floor....this home also offers a metal roof, a swimming pool & a hot tub on a large deck for enjoying the summer days along with a fenced back yard for the kids and dogs AND a double heated attached garage AS WELL as a detached double garage with doors front and one on back.....you really want to check it out! (id:44788)
RE/MAX Georgian Bay Realty Ltd.
19305 Kawagama - North Shore View
Dorset, Ontario
WHEN SIMPLE IS JUST PERFECT! Amazing privacy offered at this beautiful rock & pine setting cottage package. It abuts crown land to the west and the north. Sits right on the shore of the lake - Much Closer than would be allowed today. Gently sloping naturally wooded terrain. This chalet style 3 season 3 bedroom is just perfect for those who like to travel South in the winter. Easy to maintain. Open kitchen dining & living area - open to the beamed rafters, wood floors and walls. The primary bedroom faces the lake and is the place you want to be when waking up each day on Kawagama! the 2nd has an exit door out and the 3rd is a decent size as well. Step out from the dining area into a fabulous screen porch which will be THE Room you want to spend most of your Spring Days and July evenings. From there, there are 2 uncovered decks with Trex Decking - 1 on either side. Full septic system and excellent WETT certified Pacific Energy woodstove - both were done in 2008, piers redone in 2008 and are in excellent condition. An absolutely cozy private setting where the improvements have been well maintained. Summer lake water with UV, 100 amp hydro with fuses. Only a 10 to 15 minute boatride to either marina or less than 10 minutes from the Public south shore landing. LISTEN ....It is calling out to you! Ready for immediate enjoyment for YOU to Enjoy the Entire Summer Season --which is just around the corner. (id:44788)
Coldwell Banker The Real Estate Centre
81 Mercier Avenue
Cornwall, Ontario
Not your average Semi! Introducing this 2 year old Markell built, chic modern 3 bedroom, 3 bathroom semi-detached home spanning 1270 square feet across two stories. Step inside to discover stylish finishes, including neutral toned wood flooring throughout. The heart of the home boasts an open concept kitchen and living room, featuring elegant quartz countertops, an entertaining focal point around the spacious Island, as well as captivating light fixtures throughout the entire home. Retreat to the master bedroom with its expansive ensuite and walk-in closet. The basement offers semi-finished space with a rough-in for a fourth bathroom, a bedroom as well as a spacious rec room. This with a backyard patio, an attached garage and nestled in a tranquil north end neighborhood, this property promises the epitome of modern living. One of a kind semi in our area. Don’t ponder on this stylish beauty!! (id:44788)
RE/MAX Affiliates Marquis Ltd.
5 Eby Way
Markham, Ontario
RARE OFFERING - Large and Unique 2-Sided END UNIT (!) Immaculate 4 bedroom Multi-level Free hold Home. Nestled Within Markham's historic Old Markham Village. Offers a Generous Use Of Space! Features Many Personal Retreats with Modern Decor & Accents. Boasts (4) Over-sized Bedrooms, Complete with Master Ensuite. An Abundance of Side Windows in the Dining Area Provides Natural Light. Numerous French Garden Doors Opening to Juliet Balconies are Showcased Throughout The Home - in Bedroom, Living Area and Kitchen Eat-in Area. Boasts a Quality RENOVATION Featuring New Modern Washrooms, Upgraded Tile Finishes, Glass Doors, Pot Lights, Vanity with Quartz Counter, and Newer Mechanicals. Eat-in Gourmet Kitchen Showcases Contemporary Cabinetry, Pantry Storage and Stainless Appliances. Finished Lower Level - is Perfect as an Ideal Family Retreat or Recreation Room! Features Garage Entrance, Pot Lighting and Above Grade Windows. Centrally Located in Markham's historic Old Markham Village. SUPER-Convenient - Steps to GO TRAIN and Main Street Markham - Shops, Restaurants, & Schools. Minutes to 407 and Markville Mall. (id:44788)
Sterling Realty Inc.
40 Connaught Ave
Aurora, Ontario
Welcome To 40 Connaught Avenue -This Stunning Renovated Home Is Nestled in Aurora Village, Truly One of Kind. Gorgeous Open Concept Dining Room W/ 18' Cathedral Ceiling, Renovated Kitchen W/Granite Countertops, Pot Lights. Custom Woodwork, Crown Moulding, Primary Bedroom Features Vaulted Ceilings, His & Her Closet, Walk-In Closet Organizers, Luxurious Spa-Like Primary Ensuite W/ Heated Floors, Towel Warmer, Fog Free Mirror with Led Lighting, Concrete Vanity, Built in Shelving, Walk In Shower & Crown Moulding. Family Room Features Stone Gas Fireplace, 12' Cathedral Ceiling, Hardwood Floors, W/O To Backyard Oasis, Inground Pool, Cabana, Deck and Professionally Landscaped. Fantastic Location- Walking Distance to Aurora's Downtown Core. Close To Parks, Aurora Cultural Centre-Featuring Concerts, Cultural Events, Farmers Markets & More. Steps To GO Transit, Shopping and Minutes to Major Highway. A Must See! **** EXTRAS **** Renovated Primary Ensuite Bath, Newer Furnace, A/C, Hot Water Tank, Water Softener, Pool Heater & Salt System, Closet Organizer & W/I Closet, Driveway Asphalt all Renovated in 2021. Pool Liner and Pool Cover 2023. (id:44788)
RE/MAX West Realty Inc.
1 Beaumont Court
Tiny, Ontario
Welcome to 1 Beaumont Place in the peaceful oasis of Tiny, Ontario—a nearly 3,000 square foot, year-round, 5-bedroom sanctuary that seamlessly combines modern living with natural charm. Step into a world of refined luxury featuring well-appointed bathrooms complete with double sinks, a double shower, and soaring vaulted ceiling. Savor moments of tranquility in the zen-like recreation room, where large panel glass windows provide uninterrupted views of the captivating stream that runs through your property. Fresh renovations include updated bathrooms, sleek finishes, and a newly expanded deck with Gas BBQ connection that offers a delightful space for outdoor entertaining. The home flawlessly integrates indoor and outdoor living, enriching your life with the natural beauty of the surrounding creek—accentuated by a charming bridge that adds a fairytale touch to this idyllic setting. With updated windows, Patio Door, 200AMP panel, Water Filtration, Hot water tank, new appliances, you are comforted that you are moving into a property to continue a pride of ownership. Situated just a 5-minute stroll from Cawaja Beach, one of Ontario’s cleanest and most family-friendly sandy beaches on Georgian Bay, the call of the shore is ever present. For winter sports enthusiasts, top-tier skiing destinations are merely a 35-minute drive away. Nestled in a safe and quiet community, this property is not just a home; it's a lifestyle. Shopping is covered as Midland is less than 15 mins away and Toronto just over an hour away. Beyond its natural allure, the home comes equipped with modern comforts such as a gas fireplace and central forced-air heating, ensuring your utmost comfort throughout the seasons. With an expansive deck and two functional sheds, you’re provided with ample space for gardening, storage, and alfresco relaxation (id:44788)
Keller Williams Innovation Realty
232 Concession Road
Paisley, Ontario
Good Working Crop Farm, 12 tiles have been added and hooked to any existing tile, subject to severance of excess farm buildings; will leave approximately 93 acres workable and 2 acres bush at rear. Hydro tower easement across north of farm (id:44788)
RE/MAX Land Exchange Ltd Brokerage (Pe)
#1201 -5 Everson Dr
Toronto, Ontario
Rare Opportunity To Own An Executive End Unit Condo Townhome! Renovated & Updated 2 Bed + Den with 2 washrooms. Approx 1125 sq.ft. + 330 sq.ft. Rooftop Patio. Sun-filled end unit, Private Entrance, All laminate flooring, Gas fireplace with built-in shelve & closet, Renovated kitchen & bathroom. 1 Parking & 1 Locker. Excellent Location!! Steps To Avondale Parks, School, TTC Subway, Hwy 401, Whole Foods, Longo's and Yonge Street's shopping! Pls See virtual tours!! **** EXTRAS **** Additional Maintenance Fee for locker is $22.77/month (Condo Corp: TSCC 1456) (id:44788)
Royal LePage New Concept
38 Ivybridge Dr
Brampton, Ontario
Excellent Opportunity for first time buyers or extended family to Own one of a kind Semi detached home Located In High Demand ""Madoc Brampton"" Area. Main Floor Offers A good Size Eat-In Kitchen W/Walk Out To backyard. Large Open Concept Formal Separate Living/Dining Rooms. Convenient Main Floor with 2Pc powder room. Upper Level W/3 Generous Size Bdrms, and 4Pc Washroom in the main hallway. Finished Basement W/4th Bdrm,+ 3 pc washroom. freshly Painted** Laminate Flooring On Main & Second Floor**Over-sized Backyard** On This Quiet, Child-Friendly Street** Fantastic Location Right Off Hwy 410 Close To Brampton City Centre, & Transit. Close To Schools, community center & place of worship. (id:44788)
Exp Realty
465 Jelinik Terr
Milton, Ontario
Prepare to fall in love! This beautiful home offers over 3700 sqft of living space with upgraded finishes & timeless luxuries. The main floor with 9 ceilings offers versatile spaces for entertaining & everyday living. A formal living room, private home office, distinct dining room & grand family room open to the modern eat-in chefs kitchen make this home perfect for growing families. Upstairs, find generously sized bedrooms, 3 full bathrooms, laundry, sitting/homework area & a primary suite with a spa-like ensuite. The professionally finished basement is stunning & functional with 3pc bath, bedroom, and open concept rec room featuring an oversized fireplace creating a warm & inviting ambience made to enjoy. Set in a vibrant neighborhood with an ideal blend of comfort & convenience - walking distance to parks, schools, trails & shopping. Complemented by exterior pot lights, custom shutters & interior garage access this home presents an exceptional opportunity that ticks all the boxes. (id:44788)
Royal LePage Meadowtowne Realty
#3403 -38 Elm St
Toronto, Ontario
Minto Plaza featuring a penthouse suite with no one above boasting 2 large bedrooms, 2 full bathrooms, balcony with panoramic city views from a high 34th floor. Primary bedroom has a large walk-in closet and full ensuite bath with separate shower and jacuzzi tub, Located in the heart of downtown Toronto this building features an amazing recreational facility complex with indoor and outdoor retreats including indoor pool, sauna, gym, billiards, ping pong, party room, kids play room, library, rooftop gardens, lounge and more. **** EXTRAS **** Underground parking spot and storage locker, maintenance fees include all utilities. (id:44788)
Homelife/bayview Realty Inc.
465 Jelinik Terrace
Milton, Ontario
Prepare to fall in love! This beautiful home offers over 3700 sqft of living space with upgraded finishes & timeless luxuries. The main floor with 9’ ceilings offers versatile spaces for entertaining & everyday living. A formal living room, private home office, distinct dining room & grand family room open to the modern eat-in chef’s kitchen make this home perfect for growing families. Upstairs, find generously sized bedrooms, 3 full bathrooms, laundry, sitting/homework area & a primary suite with a spa-like ensuite. The professionally finished basement is stunning & functional with 3pc bath, bedroom, and open concept rec room featuring an oversized fireplace creating a warm & inviting ambience made to enjoy. Set in a vibrant neighborhood with an ideal blend of comfort & convenience - walking distance to parks, schools, trails & shopping. Complemented by exterior pot lights, custom shutters & interior garage access this home presents an exceptional opportunity that ticks all the boxes. (id:44788)
Royal LePage Meadowtowne Realty Inc.
24 Revol Rd
Penetanguishene, Ontario
Welcome To 24 Revol Road! This Beautiful Detached Home Features 3 Spacious Bedrooms, 2 Full Washrooms With A Very Practical Layout! Double Door Entry Into Spacious Foyer / Den Area. Interior Access To Double Car Garage! Main Floor Laundry! Open Concept Eat-In Kitchen! Tons Of Windows Fill The Space With An Abundance Of Natural Light. Family Room With Sliding Doors Allowing You To Walk Out To The Yard. Tons Of Upgrades Such As Wrought Iron Pickets, A Carpet Free Interior, & New Water Softener! Master Bedroom With Walk In Closet & 4 Piece Ensuite! Unfinished Basement Is Ready For Your Creativity! Features A Rough In For 3 Piece Bathroom. Spacious Rec-Room & Cold Storage. Ample Garage Space & Spacious Driveway With Plenty Of Parking! Rear Yard Is Perfect For Entertaining With No Neighbors Behind. Perfect For First Time Home Buyers & Investors! Dont Miss This Opportunity! **** EXTRAS **** Location Location Location! This Beautiful Home Is Situated Amongst 33 Newly Built Homes By Batavia In The Picture Perfect Town Of Penetanguishene. Minutes From Georgian Bay! Close to Parks, Schools, Shopping, And Much More. (id:44788)
Executive Real Estate Services Ltd.
Anchor New Homes Inc.
2431 Daisy Bend
London, Ontario
Welcome to Starwood Homes offering multiple upgrades with 2 bdrm & 1 bath in Legal Basement Apartment with separate entrance. The main floor offers an efficient layout, perfect for family living. Includes main floor Laundry/Mudroom and Powder Room. The second level boasts 4 bedrooms including your Master Ensuite retreat,vaulted ceiling. Featured TV Wall, kitchen Back Splash and Porched Entry. This model home comes with numerous upgraded features including 9 foot ceiling on main,Pot lights Inside & Outside, Hard surfaces in Bathrooms and kitchen, 12x2w4 tile in wet areas, Tiled, Shower and Bath Surrounds, Soft close drawers and valance Lighting in Kitchen, Stylish Electric Fireplace, a rear deck for entertaining, 5.5inch Baseboards, 3.5 inch Casings, Modern Front Elevation that includes Brick and board accents, 1.5 Garage, Interlocking Driveway & Concrete on the Siding, plus so much more. **** EXTRAS **** Please turn all lights off and double check all doors upon leaving. Easy to Show. (id:44788)
Index Realty Brokerage Inc.
144 Union Boulevard
Wasaga Beach, Ontario
This new build by Zancor Homes is perfectly positioned in the River's Edge Development. Strategically located within walking distance to the new elementary school slated to open in Fall 2024, this home is ideal for families seeking both luxury and convenience. This 'Huron' floorplan in modern elevation B, offering 2,651 sq ft of thoughtfully designed living space. The main floor features a versatile den that can serve as a quiet study or office space. At the heart of the home, the kitchen boasts a functional island with a sink, granite countertops and stainless-steel appliances. The breakfast area has an abundant amount of natural light, providing a warm, inviting space for casual dining. The adjacent family room, complete with an electric fireplace, offers a cozy area for relaxation and family gatherings. Upstairs, the convenience of a second-floor laundry room with a sink adds practical appeal. The primary bedroom features a large walk-in closet and a luxurious 5-piece bathroom. The second and third bedrooms share a well-appointed ensuite, while the fourth bedroom enjoys a private ensuite and walk-in closet, perfect for guests or children. The potential for expansion exists with an unfinished basement that includes rough-ins, ready for future customizations to suit your lifestyle needs. This home represents an opportunity to live in comfort and style in a vibrant new community. Sod and paved driveway to be completed. (id:44788)
RE/MAX By The Bay Brokerage
49 Masken Circle
Brampton, Ontario
Welcome to your spacious and inviting four-bedroom, 2 1/2 bath detached home in The Most Sought After Area of Mt. Pleasant. Upon entering, you'll be greeted by the luxurious upgrades throughout, including the stunning upgraded kitchen featuring granite countertops, a centre island, S/S appliances, and a modern backsplash. The kitchen seamlessly transitions into the open-concept dining area and living room, making it perfect for entertaining or family gatherings.Natural light floods the main floor, highlighting the premium hardwood floors and staircase, as well as the recessed pot lights in the family room, creating a warm and inviting atmosphere. The unfinished basement has a laundry area, rough ins for future bathroom and presents an exciting opportunity for customization, allowing the new owner to design their dream space. Upstairs, discover generously sized and light-filled bedrooms. One of the bedrooms conveniently connects to a bathroom, ideal for guests or family members. The primary bedroom offers a luxurious retreat with its en-suite featuring a soaker tub, along with a spacious walk-in closet providing ample storage space. Outside, enjoy the expansive backyard space, perfect for outdoor activities or quiet moments in nature. The double car driveway and one and a half car garage offers practical parking solutions for vehicles and equipment. Located in a family-friendly area, you'll appreciate the proximity to parks, school, neighbourhood plaza, gas station and short drive to Mt. Pleasant Go Station. (id:44788)
RE/MAX Aboutowne Realty Corp.
1241 11th Street E
Owen Sound, Ontario
Look no further! This raised bungalow is in great condition and is perfect for first time buyers, young families and retirees. Located in a desirable east side neighbourhood, this home is close to parks, schools and big box shopping. It has two decent sized bedrooms, bright living room, dining room, kitchen and bathroom on the main level. The lower level features a gas fireplace, 2nd kitchen, den and 3 piece bathroom and could be used as an in-law suite. The large deck off the dining room overlooks a nicely landscaped backyard. Roof shingles were replaced this spring. Set up your private viewing today. This home is priced to sell! (id:44788)
Ehomes Realty Ltd. Brokerage
2532 St. Clair Ave W
Toronto, Ontario
Fantastic opportunity to take over a successfully run establishment and turn key operation. Perfectly laid out space for dine in or take out, fully equipped and ready for almost any style of cuisine. Ample park at the rear, freehold building. Excellent opportunity to start your own business. Licensed for 60 seats & 29 seats on the patio. **** EXTRAS **** List of equipment upon request. (id:44788)
RE/MAX West Realty Inc.
#5110 -3900 Confederation Pkwy
Mississauga, Ontario
High-up in the sky! One of the most sought after floorplans in the highly coveted M-City condos. Overlooking an unobstructed East facing view with a wrap-around balcony featuring breathtaking views. Enjoy ample natural light in this two bedroom corner plus den corner unit with high ceilings, spacious living areas, large floor to ceiling windows and an open concept design featuring luxurious finishes and appliances. Be the first to live in this tastefully upgraded unit with convenient access to Square One, transit, and major highways. **** EXTRAS **** One of the largest units in the building! 1 parking and 1 locker unit included. (id:44788)
Homelife Frontier Realty Inc.
RE/MAX Metropolis Realty

