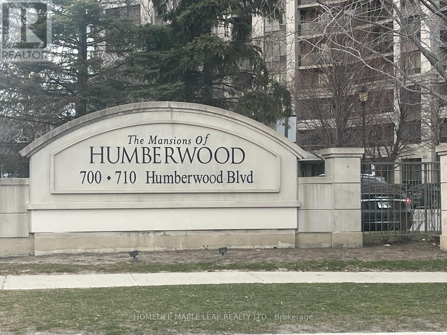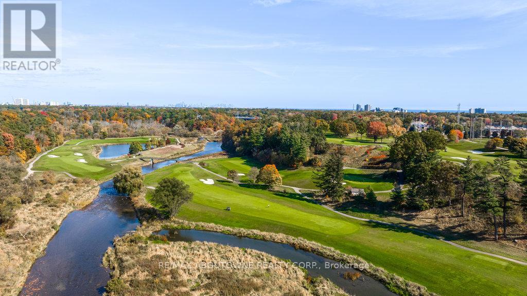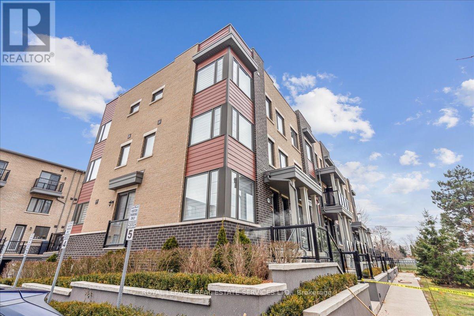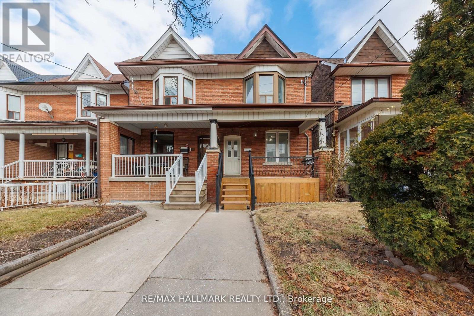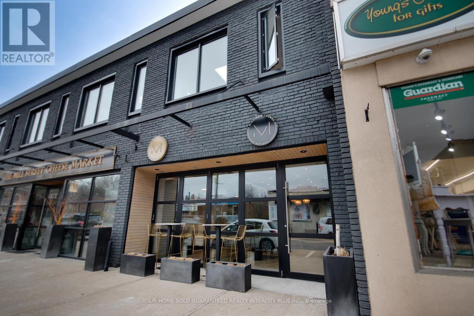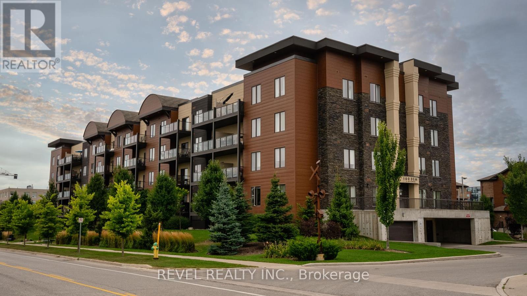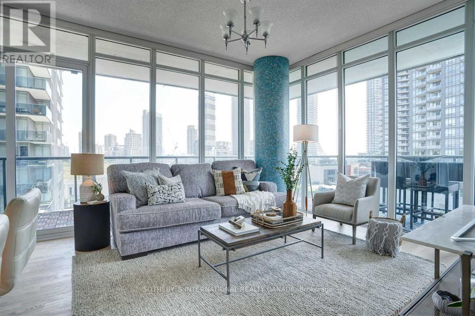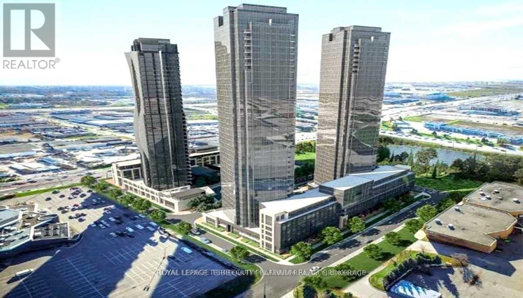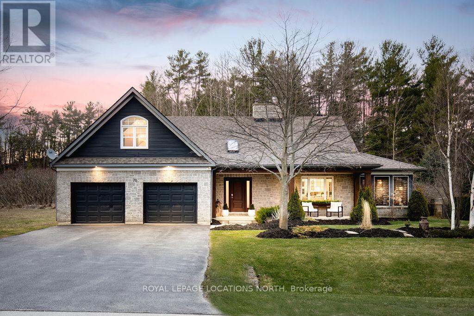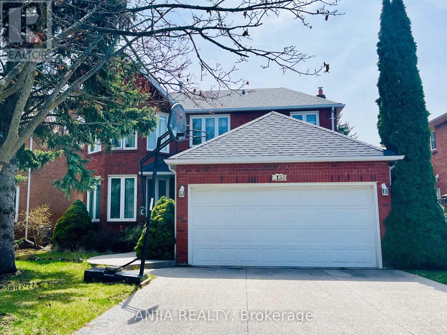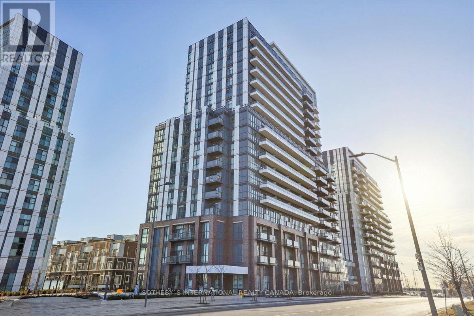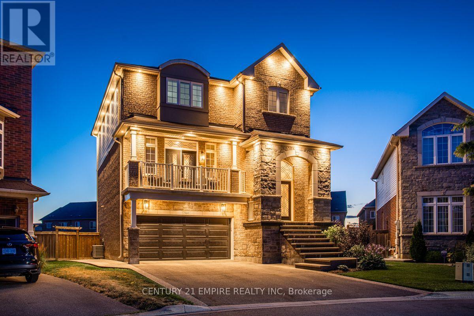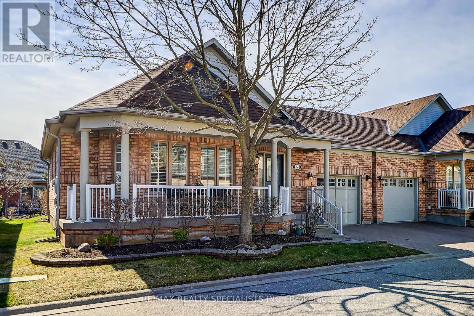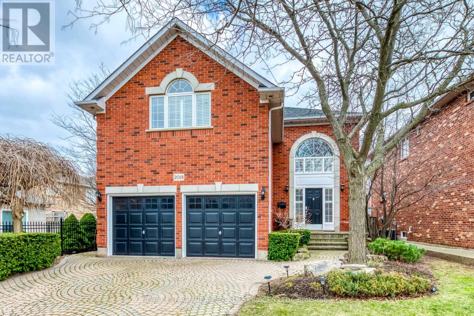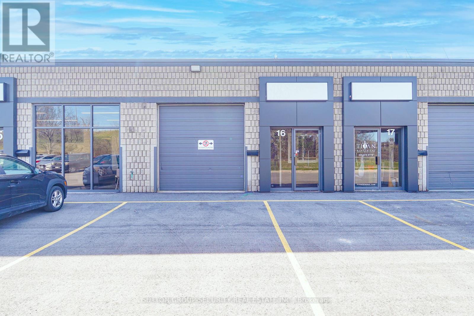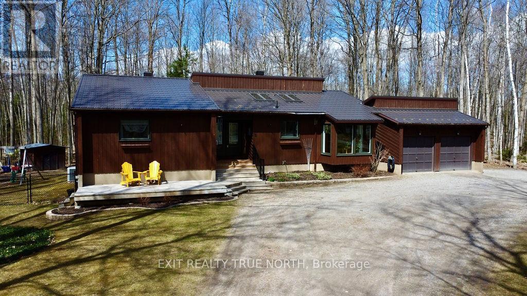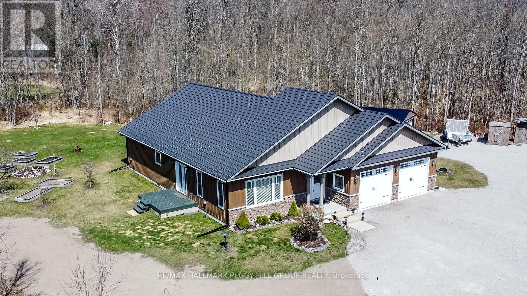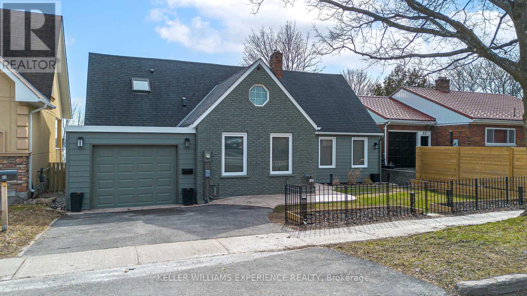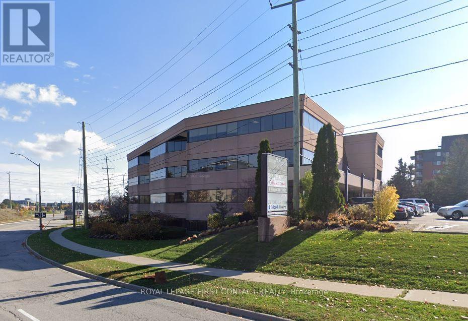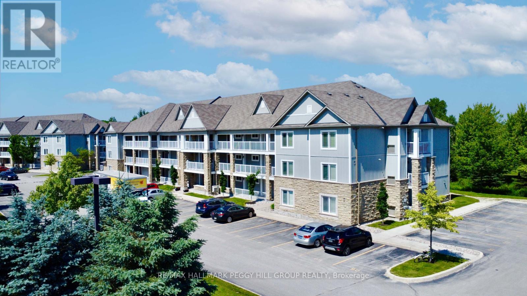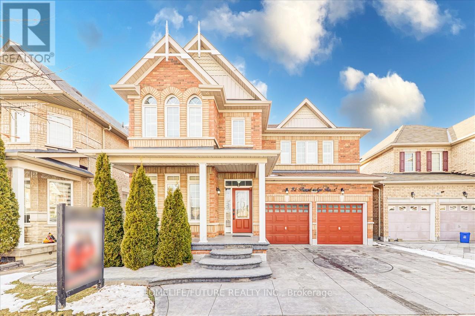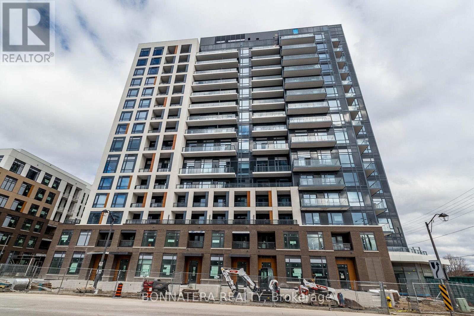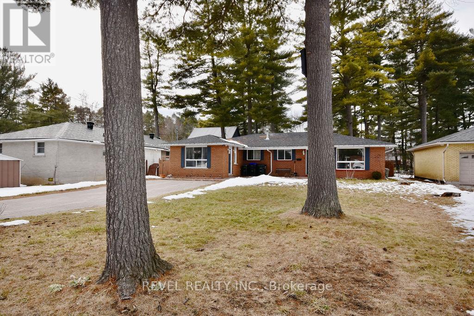#1104 -710 Humberwood Blvd
Toronto, Ontario
Sun-Filled 2Bed + 1 Den Unit (can be used as a home office etc) in The West-Humber ClairvilleCommunity! Completely Renovated with Beautiful High-End Finishes. Kitchen Complete with an Eat-InArea, Upgraded Cabinetry and S/S Appliances. 4pc Ensuite In Master Bedroom With Walk- In Closet.Large Windows in All Bedrooms to Allow For Lots of Natural Sunlight. 5 Star Building AmenitiesIncluding Concierge, Gym, Party Room, Recreation Room, Pool, Tennis Court, Sauna and GuestSuites. In Proximity to Top Schools, Quality Restaurants, Walmart, Costco, Toronto PearsonInternational Airport, Etobicoke General Hospital, TTC Routes, Go Station and All OtherEssentials. Mins to Highways 427/401/403, Woodbine Casino. Ideal Rental Opportunity. No Pets andNo Smoking. Landlords would Like to meet the Tenants Before Signing The Agreement. **** EXTRAS **** All Appliances, Light Fixtures, Parking and Locker. 5 StarAmenities Include Pool, Sauna, Hot Tub, Pool Table & Table Tennis Rooms, Study Room, Gym, Yoga Studio, 24 Hours Concierge/Security. (id:44788)
Homelife Maple Leaf Realty Ltd.
2204 Shardawn Mews
Mississauga, Ontario
Minutes from the GTA and majestically nestled at the end of a quiet cul de sac located on a large breathtaking .643 acre lot overlooking the Credit River and the Mississauga Golf/Country club, lies 2204 Shardawn Mews. This completely renovated and redesigned (2021) move-in ready bungalow features exquisite attention to detail and exceptional finishes incl. LED potlights, new flooring, panelled wall treatments throughout the 3732 sq ft. of finished living space on 2 levels. The bright and airy open concept main level features a chefs dream gourmet kitchen with quartz counters, custom cabinetry and open shelving, an oversized island with seating for 5, and top of the line built-in appliances including a built in Miele coffee center. The adjoining dining area and living room offer wall to wall and floor to ceiling spectacular views and a walk out to a deck overlooking the ravine, the Credit River and the golf course. The elegant master suite includes built in closets, and a sumptuous newly renovated spa ensuite. Two additional bedrooms and a stunning 5pc bath with soaker tub and large shower complete the main level. The fully finished lower level features multiple walk-outs, a family/rec room with wood burning fireplace, a gym, 2 additional bedrooms, a luxurious 3 piece bath and a large laundry room. Unwind and enjoy the seasons in the secluded backyard oasis complete with mature trees and gardens, irrigation system, patios and fire pit. Or experience nature to its fullest and kayak and fish in the Credit river while being ideally situated near all amenities incl. schools, parks, shopping, restaurants, hospital and the major highways & GO, providing easy access to Toronto and the GTA. This spectacular family home and property is for the most discerning buyer and a must see! **** EXTRAS **** Top to Bottom reno in 2021 incl new Windows & Doors, Roof, Eves & Soffits, flooring & stairs, new kitchen & bathrooms, all new plumbing & electrical, new driveway (id:44788)
Real Broker Ontario Ltd.
#th 7 -389 The Westway
Toronto, Ontario
Experience luxury in this central Etobicoke townhome. This bright, spacious end unit invites natural light, creating an inviting ambiance. The open-plan main level is ideal for entertaining, leading to a walkout terrace a weekend haven for BBQs & urban relaxation. Ascending the upper levels, discover 3 bedrooms & 2 luxury bathrooms. The primary suite on the top floor boasts a huge walk-in closet & a lavish ensuite with a standalone tub, walk-in shower, & double vanity. The spacious garage offers 2-car tandem parking & additional storage a versatile space for a home gym or workshop. Conveniently located, enjoy quick access to major routes, including the 401, 427, & Gardner Expressway. Only 25 minutes to downtown Toronto & 10 minutes to Pearson International Airport. More than a home, it's a lifestyle. Steps away from shopping, parks, & recreational trails, it embodies convenience & comfort. Don't miss the incredible value this Etobicoke gem offers. **** EXTRAS **** END Unit, Tones of Natural Light Throughout, Huge Primary Suite, Ensuite Laundry, Tandem Garage + Storage, Low Fees, Park and TTC at your Doorstep, Shopping Across the Street! Incredible Value in Etobicoke. (id:44788)
Royal LePage Real Estate Services Ltd.
#upper -185 Laughton Ave
Toronto, Ontario
Welcome To St.Clair West! This Newly Renovated 2 Bed, 1 Bath Unit Could Be Your New Home! Locatedon Quiet Street In A Residential Area Right Beside Wadsworth Park. Easy Access To Ttc, Bike Paths,Parks, Grocery's, Shops, Restaurants, Schools, Places Of Worship, And So Much More!Minutes AwayFrom St. Clair West Streetcar & Buses To Subway Station. Street Parking Available from the City.Unit Features Separate Entrance & Ensuite Washer and Dryer. **** EXTRAS **** Stove, Fridge, Dishwasher, Washer/Dryer. (id:44788)
RE/MAX Millennium Real Estate
#room 2 -43 Main St S
Halton Hills, Ontario
Immaculate and modern beauty suites available for Lease! Discover the epitome of beauty service excellence in these two stunning suites, now ready for lease. Perfect for dedicated beauty professionals passionate about delivering exceptional experience to clients. Collaborative opportunities abound as we work together to offer comprehensive beauty services tailored to diverse client needs. Elevate your business in these pristine, contemporary spaces designed to inspire. Don't miss out on this prime opportunity to establish or expand your beauty enterprise. Calling all barber, hairdresser, extension artists, nail techs, brow artists, lash techs and so much more! Are you a beauty creator looking for an elevated space for your work? This could be the space for you. Upscale, modern, luxury environment! Schedule a viewing today! **** EXTRAS **** Any and all beauty professionals - bring your equipment and set up shop! This is the place for you. (id:44788)
Intercity Realty Inc.
P2 Realty Inc.
#206 -100 Dean Ave
Barrie, Ontario
Condo living at it's best, here at Yonge Station! This pristine 1,039 sq ft, 2 bedroom, 2 bath, condo is the perfect place to call home for young professionals or downsizers and/or a terrific investment. Featuring an open concept living & dining room area with laminate floors, and a walk-out to your very own private balcony! The galley style kitchen offers stylish cabinetry with new range hood and white appliances, under-mount task lighting and a breakfast bar, adjacent to the kitchen is convenient in-suite laundry and additional storage space. The 2 great sized bedrooms include bright windows with the primary bedroom featuring a walk-in closet and 4pc ensuite. Located only a short drive from Barries beautiful waterfront and beaches, as well as the vibrant downtown with its shops and restaurants, and the South Barrie Go Station only minutes away as well as amazing schools and parks. This great condo unit offers a single underground parking spot with an adjacent locker storage space, as well building amenities such as the on-site fitness room. With all of its fantastic features this condo is a fantastic home or investment property! (id:44788)
RE/MAX Hallmark Chay Realty
#608 -88 Park Lawn Rd
Toronto, Ontario
Luxurious living awaits in this stunning 2 bedroom + den condo. Primary bedroom retreat offers convenience & comfort with walk-in closet,ensuite bathroom and rainhead shower. Relax and entertain on the expansive 242 sq.ft. wrap-around balcony showcasing stunning lake views and SWexposure. The den, generously sized, offers versatility, easily transforming into a 3rd bedroom or functional workspace. Located in the prestigious SouthBeach condos, this residence epitomizes modern elegance and sophistication. Immerse yourself in the lavish lifestyle with access to 5-star amenitiesincluding - indoor & outdoor pools, spa, 2 gyms, sauna, squash court & more. Minutes from downtown and trendy King West, this location offers theperfect blend of urban convenience and serene lakeside living. Don't let this paralleled lifestyle pass you by! **** EXTRAS **** 24 hr concierge, indoor/outdoor pools, hot tubs, spa, 2 gyms, squash court, basketball court, business centre, party room, games room. (id:44788)
Sotheby's International Realty Canada
#904 -2908 Highway 7 W
Vaughan, Ontario
Spacious 1 Bed+Den 1.5 Bath W/Floor-To-Ceiling Wdws, Steps To Subway! OpenLiving/Dining W/Wood Floors, Separate Den Offers Perfect Work-From-Home Space OrGuest Bedroom. Private Ensuite Bath In Primary Bedroom. Top Of The Line AmenitiesInclude 24Hr Concierge, Full Gym, Yoga Studio, Indoor Pool, Pet Spa, VisitorParking (Paid). Steps To Subway (9 Min Walk), Restaurants, Bus Stop, Ymca.Minutes To Big Box Stores & Tons Of Shops. **** EXTRAS **** S/Stl Fridge, S/Stl B/I Oven, S/Stl Dishwasher, B/I Cooktop, Hood Fan, Stacked FrontLoad Washer/Dryer, Existing Light Fixtures, Window Coverings, Storage Locker. TenantPays Own Utilities, Internet, Insurance. (id:44788)
Royal LePage Terrequity Platinum Realty
70 Wasaga Sands Dr
Wasaga Beach, Ontario
Nestled w/in the serene surroundings of Wasaga Sands, this custom-built home is located on an estate lot w/ a backdrop of lush mature trees+ private residences. This property offers a calm retreat ideal for families/retirees. Crafted w/ a post + beam design, the interior offers timeless charm + modern rusticity w/ vaulted ceilings adorned w/classic chandeliers. A focal point of the home, the floor-to-ceiling stone fireplace anchors the family room and kitchen area, making the space warm and inviting. Hardwood flooring throughout, is complemented by a shiplap accent wall in the family room. The kitchen is perfect for entertaining, featuring a pristine white aesthetic, quartz countertops, a custom backsplash + a generous 9-foot island. Connecting seamlessly to the kitchen, a stunning 3-season room that offers a fully finished retreat, perfect for enjoying the outdoors. Wide hallways lead to a built-in office space/main-floor laundry. The primary bedrm offers a walk-in clst, 4-piece ensuite w/ walk-in shower w/ black-framed glass, floating soaker tub adorned with a chandelier, and quartz countertops. The second 4-piece bathroom offers a spa like shower with multiple heads/steam shower. As you make your way to the loft, timber frame ceilings create a cozy second living area, accompanied by 2 bedrms w/vaulted ceilings, custom features + 4-piece bathroom. The lower level is an entertainment haven, w/custom dry bar/ping pong/poker tables/great space for movies. Sports enthusiasts will appreciate the hockey shooting room, while fitness enthusiasts can utilize the workout room. Add. unfinished space leaves room to convert into 2 additional bedrms/a wine cellar. Stepping outside, the deck provides amazing room for outdoor dining + leads to a hot tub. Adjacent, a timber frame gazebo w/ interlock stone patio, surround sound system, custom lighting + a fire pit sets the stage for memorable gatherings. Dbl-car garage- drywalled/ insulated, inside entry, parking for 4-6 cars. (id:44788)
Real Broker Ontario Ltd.
2138 Glenora Dr
Oakville, Ontario
Great Location & Excellent Condition & Fully Furnitured Detached! Steps To Iroquois Ridge High School(Rank 10/739),Community Centre, Park,Shopping Centre & Transport; 3+1 Bdrms & 4 washrooms, Hardwood Floors Throughout. Updated Kitchen & Bath, Finished Basement with Recreation Rm & Bar. Beautiful Curb Appeal W/Aggregate Driveway & Patio. One Basement Bdrm Excluded. **** EXTRAS **** All Elf's ,Window Coverings, Fridge, Stove, Washer & Dryer, Gdo&Remote, Cac,High-Efficiency Furnace &Humidifier, Hot Water Tank (Rent) (id:44788)
Bay Street Anjia Realty
#p5-59 -310 Burnhamthrope Rd
Mississauga, Ontario
Parking only @ 310 Burnhamthrope Rd - Grand Ovation P5-59 **** EXTRAS **** p5-59, (id:44788)
RE/MAX Realty Specialists Inc.
#916 -38 Honeycrisp Cres
Vaughan, Ontario
Welcome to 38 Honeycrisp Cres Suite 916, one of the largest 2 bed 2 bath corner layouts at Menkes' Mobilio. Located in the heart of Vaughan Corporate & Metropolitan Centre, this exquisite condo offers a unique blend of urban vibrancy & suburban comfort, making it an ideal choice for discerning buyers. Only a year old & built by one of the top developers in the region, this home offers 739 sq.ft. of open-concept living space that exudes modern elegance incl. 1 underground Parking. Living/dining areas are designed w/ a keen eye for detail, feat. high-quality finishes, sleek flooring &an abundance of natural light streaming in through floor-to-ceiling windows. These large windows not only illuminate the space but provide an inviting atmosphere & views of the cityscape.The primary suite is a sanctuary of peace & relaxation, boasting a w/i closet & ensuite bath w/ high-end fixtures & finishes. The 2nd bedroom w/ large windows is versatile & spacious, suitable for a variety of uses, incl. guest room, home office, or study. Adjacent is a 2nd full bath, maintaining the home's standard of luxury & convenience. Building Amenities: This condo is not just about the private living spaces; it offers a lifestyle enhanced by a range of top-tier amenities. Residents have access to fully equipped fitness centre w/ separate cardio & weight rms, pet wash station, stylish party room for entertaining guests, yoga/pilates studio & the services of 24-hr concierge, providing an extra layer of security & convenience. Area: Location is truly unparalleled. While situated in a very calm & family-friendly pocket of the area, it is still at the nexus of culture, commerce & connectivity. The area overall is bustling w/ activity, offering residents a plethora of options for dining, shopping & entertainment. Just a stone's throw away is the famous Ikea, alongside numerous other retail outlets & eateries that cater to every taste and need. (id:44788)
Sotheby's International Realty Canada
560 Sanderson Cres
Milton, Ontario
Welcome to this Gorgeous Country Green Built Home, nestled on a quiet street in the Clarke Community. It is just North of Derry Rd & will check mark all of your boxes! 4 Bedrooms, 4Bathrooms, 6 Car parking, Double Door entry, Open concept layout with 2 balconies on the main floor!The fully finished walkout basement leads you to an entertainers paradise which is complete with an inground pool! *Spacious Pie shaped Lot! *Quiet, kid friendly street! **** EXTRAS **** In the heart of Milton! Minutes to the 401, Hospital, Milton Go, Library, Community Centre, Big boxstores, & much more! (id:44788)
Century 21 Empire Realty Inc
27 Amberhill Tr
Brampton, Ontario
A fantastic opportunity for retirement living in Rosedale Village, a vibrant community with like minded people! This semi-bungalow layout offers convenience and comfort, while the open concept living and dining area is perfect for socializing with friends and family. The updated kitchen features granite counters and stainless appliances. Walk-out from the family room to the backyard patio adds a lovely outdoor living space, or enjoy morning coffee on the front porch. The Finished basement with a rec room and large storage area offers additional space for hobbies or storage. Amenities include a private executive 9-hole golf course, clubhouse with an indoor saltwater pool, exercise room, and sauna, ensure there's always something to do. Plus, the convenience of lawn care, snow removal, and access to the clubhouse and golf course being included in the maintenance fees makes for worry-free living. Rosedale Village offers a truly enjoyable and convenient retirement lifestyle! **** EXTRAS **** Window Blinds, Appliances (Fridge, Stove, B/I Dishwasher, B/I Microwave, Washer & Dryer) (id:44788)
RE/MAX Realty Specialists Inc.
2018 Heatherwood Dr
Oakville, Ontario
Welcome home! This absolutely stunning open concept residence is situated on a quiet street in the highly sought-after Westmount neighborhood. The main floor boasts a beautifully updated kitchen with high-end stainless steel appliances, a breakfast bar, and a generously sized dinette area perfect for family meals and gatherings. The family room features a cozy gas fireplace and impressive built-in wall units, creating a focal point for relaxation and entertainment. Additionally, there's a separate dining room adorned with built-in shelves and a convenient kitchen pass-through, ideal for hosting dinner parties or casual meals. A main floor office or living room provides versatile space for work or leisure. Maple hardwood flooring flows gracefully throughout the main level, adding warmth and charm to the ambiance. Upstairs, the gleaming hardwood floors continue, leading you to four spacious bedrooms including a HUGE master bedroom with a walk-in closet and an ensuite bathroom complete with a luxurious soaker tub. The second-floor laundry adds convenience to your daily routine. Outside, the professionally landscaped front and back yards create a welcoming curb appeal and outdoor living spaces to enjoy. Don't miss this opportunity to make this exquisite home your own and experience the perfect blend of style, comfort, and convenience in every detail! (id:44788)
Royal LePage Real Estate Services Ltd.
Bay Street Group Inc.
#16 -850 Legion Rd
Burlington, Ontario
Located in a quiet well maintained industrial condo this unit is centrally located close to all major amenities, transit including the Burlington Go Train and accessible with in minutes to QEW, HWY 407 &403. MXE zoning allows for a multitude of uses including, warehousing, logistics, business offices, retail, furniture and fixture industries, catering, training facilities, wholesale trade, machinery and equipment, veterinarian services, garden stores, auto part supply stores, dry cleaning, construction and trade contractors. The finished unit is comprised of an open industrial warehouse complete with racking, a spacious office, front entrance vestibule, kitchenette, washroom and separate storage area. The unit has a Ceiling height of 13 feet and multiple man doors along with a overhead drive in door for easy accessibility. Ample visitor parking along with 2 deeded parking spots. **** EXTRAS **** If you are a tradesperson this maybe an ideal unit to move your business up to the next level. Great storage, low maintenance fee's and great access to highways. (id:44788)
Sutton Group-Security Real Estate Inc.
1792 Little Ninth Rd
Springwater, Ontario
A country paradise on nearly 3 acres with in-law potential? Yes, please! This super unique walk-up bungalow checks a ton of boxes starting with the massive, ultra private lot just minutes to Elmvale and walking distance to Orr Lake. The home features a stylish, freshly renovated kitchen and large great room that looks out over the yard and walks out to the spacious deck. Main floor features laundry room, 2 bedrooms and 2 bathrooms including primary with ensuite and walk-out to private deck. Lower level has tons of potential with second kitchen, separate entrance, 2 bedrooms plus den area and 3 piece bath/laundry. This home features a metal roof, furnace and A/C under 10 years old and is just 10 minutes to Wasaga Beach, 15 minutes to Midland and 20 minutes to Barrie! Close to golf, skiing, the area's finest beaches and just minutes to Highway 400 access! (id:44788)
Exit Lifestyle Realty
1524 Mount Stephen Rd
Severn, Ontario
STUNNING BUNGALOW ON A 1.5 ACRE CORNER LOT WITH A NEW DETACHED 14X32 GARAGE! Welcome to 1524 Mount Stephen Road. This newer home, built in 2016, is located just minutes from the charming town of Coldwater for daily essentials. Many upgrades include fresh paint, flooring, light fixtures & eavestroughs. A stylish kitchen with upgraded s/s appliances, c/tops, b/splash & crown moulding. The house also offers the potential for an in-law suite and ample storage in the massive crawl space. The exterior features a picturesque pond, meticulously maintained landscaping, and an extensive driveway. Additionally, a brand new detached 14 x 32 garage and six outbuildings with hydro provide plenty of room for vehicles, hobbies, and outdoor equipment. This #HomeToStay offers the opportunity to enjoy country living while still being conveniently close to amenities. (id:44788)
RE/MAX Hallmark Peggy Hill Group Realty
65 Shanty Bay Rd
Barrie, Ontario
You've Hit The Bullseye With This One & Here Are The Reasons Why! 1. Newly renovated home with stunningviews of Kempenfelt Bay and direct access to the Barrie North Shore Trail. 2. Gorgeous chef inspired kitchenwith a marvelous 10ft quartz island, two dishwashers, double wall ovens and a marble backsplash. 3.Spacious 12' x 33' composite deck overlooking a massive backyard and the bay. 4. In-law suite with a privateentrance from the backyard. 5. Walking distance to Johnson's Beach and a short drive to downtown Barrie,hospital Georgian College, Highway 400, shopping and restaurants. Take a moment to Day Dream: You wakeup to the sun rising over stunning views of Kempenfelt Bay and as you step into your newly renovated ensuitewith heated floors you can't help but notice how exquisite the details of the house are. You are lookingforward to entertaining your guests in your awe inspiring kitchen, and sharing laughter and stories on yourspacious composite deck. You can take a leisurely stroll to the beach, or cozy up by the fireplace in the livingroom. The new windows sparkle with the copious amount of sunlight that warm the house. Wake up! No needto dream - this house can be your reality! (id:44788)
Century 21 B.j. Roth Realty Ltd.
#202 -125 Bell Farm Rd
Barrie, Ontario
Discover unparalleled convenience and professional excellence in this second-floor suite, nestled within a meticulously maintained office building. Positioned in close proximity to the Royal Victoria Regional Health Centre, Georgian College, and the Hwy 400 interchange, this space offers unparalleled accessibility. Catering primarily to medical professionals, it boasts esteemed tenants including a pharmacy and cardiology practice. Elevate your practice's visibility and accessibility in this esteemed locale, where quality meets convenience for both practitioners and patients alike. (id:44788)
Royal LePage First Contact Realty
#110 -50 Mulligan Lane
Wasaga Beach, Ontario
RARELY OFFERED TWO-BEDROOM MAIN FLOOR CONDO BACKING ONTO MARLWOOD GOLF COURSE, STEPS FROM THE LAKE! Welcome to 50 Mulligan Lane, Unit 110. Discover tranquillity in this spacious 2-bedroom condo, the second largest in the Marlwood complex. Nestled in Wasaga Beach, enjoy proximity to shops, restaurants, beaches, and Marlwood Golf & Country Club. The complex offers a serene lifestyle, backing onto green space and steps from Marl Lake. This unit includes 2 parking spaces, ample visitor parking, and an efficient property management company. Inside, find 1060 sqft of bright living spaces, an open floor plan, and in-suite laundry. The kitchen boasts s/s appliances and sleek granite countertops. The living/dining area opens to a private patio with a covered terrace overlooking serene green space. The two bedrooms offer luxury laminate flooring, with the primary suite boasting a 3pc ensuite. Low condo fees and an exceptional location make this property a must-see. (id:44788)
RE/MAX Hallmark Peggy Hill Group Realty
52 Bernbridge Rd
Markham, Ontario
Fabulous Arista Built!! Breathtaking Ravine Lott!! Stunning Bright & Spacious 4 Bedroom Detached Home In A High Demand Prestige Area Of Box Grove Village In Markham. Approx. 2860 Sq. Ft. (1Y) Modern Kitchen With Quartz Counter Top & Centre Island. The Large Windows & High Ceilings (9ft On The Main Floor). Hardwood Floor Throughout. Oak Staircase. Open Concept Family Room With Gas Fireplace. Primary Bedroom With Double Door Entry & 5 Piece Ensuite. Finished Walk-Out Basement With 2 Bedroom, Kitchen & Washroom. Fully Fenced Yard & So Much More. Ready To Move. Mins To Groceries, Banks, Walmart, Hospital, Highly Rated Schools, Parks, Golf, Parks, 407 & Go Stations. Don't Miss Out On The Opportunity To Make This Luxurious Home Your Own. (id:44788)
Homelife/future Realty Inc.
#b809 -7950 Bathurst St
Vaughan, Ontario
Welcome to The Thornhill Brand New 2Bed 2Wash Unit In The Heart Of Thornhill. Beautiful Unobstructed Views of Residential and City for Miles and Miles. The Unit features 9 Ft Ceilings, Seamless Laminate Flooring, Modern Kitchen With Sleek Countertops And Centre Island. Located Within Walking Distance To All Amenities, Including Promenade Mall, Walmart, Shops, Cafes, Restaurants, Schools, Luscious Parks. Seconds To HWY 7/407 And Viva Bus. The Unit Comes with a Parking spot and A locker. (id:44788)
Bonnatera Realty
4 Bushey Ave
Essa, Ontario
Investors, First Time Home Buyers or Downsizers Looking to Offset Your Mortgage with Rental Income. Welcome to 4 Bushey Ave in Angus. This 1883 Sq ft Ranch Bungalow Offers 2 Separate Main Level Suites, Divided by Shared Laundry. Both Units are Bright, Spacious, Neutral Decor & Carpet Free & VACANT FOR MAY 2024. Suite 1, Open Concept Kitchen-Dining & Living, 3 Bed & 4pc Bath. Suite 2, Large 1 Bed & 4pc Bath. Plenty of Parking for Occupants & Guests in the Double Wide Uni lock Driveway. The Backyard is Fully Fenced with Dividers, Creating Separate Spaces for Each to Entertain & BBQ Outdoors. Great Family Location, Close to Schools, Shopping, Parks, Public Transit & More. Close to Base Borden, & 20 Minutes to Barrie and Alliston. **** EXTRAS **** Fridge x2, Stove x2, Washer, Dryer, New HWT 2023, Electric FP in 1 Bed Suite, 2 Sheds (id:44788)
Revel Realty Inc.

