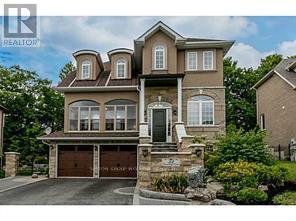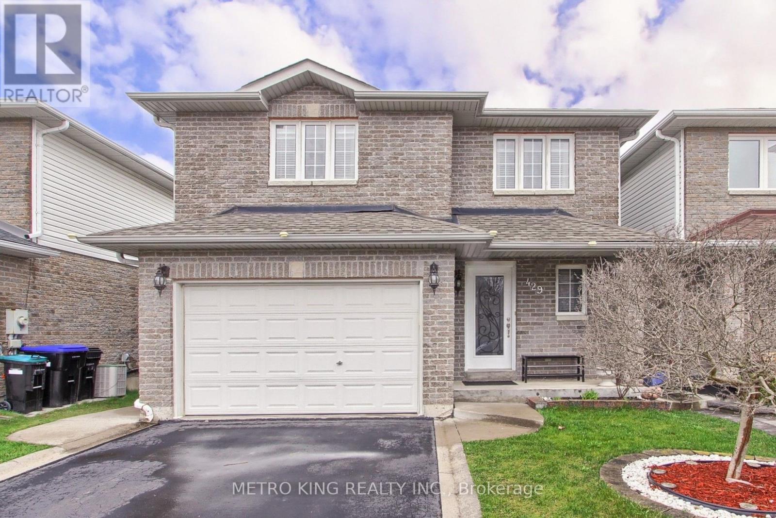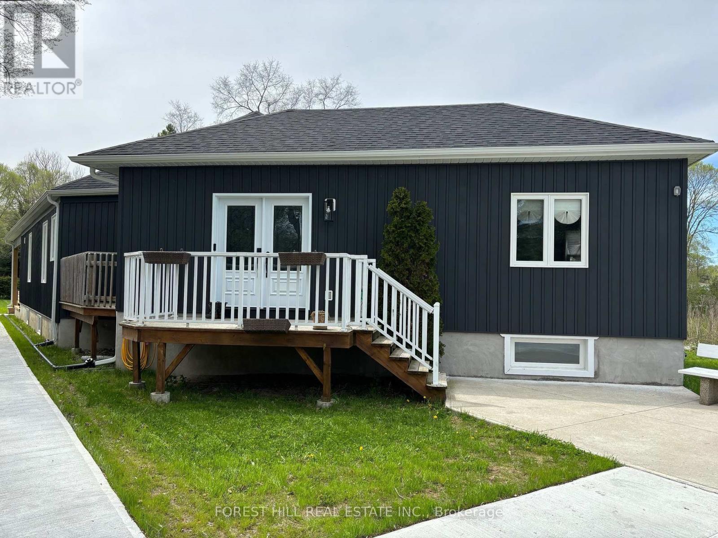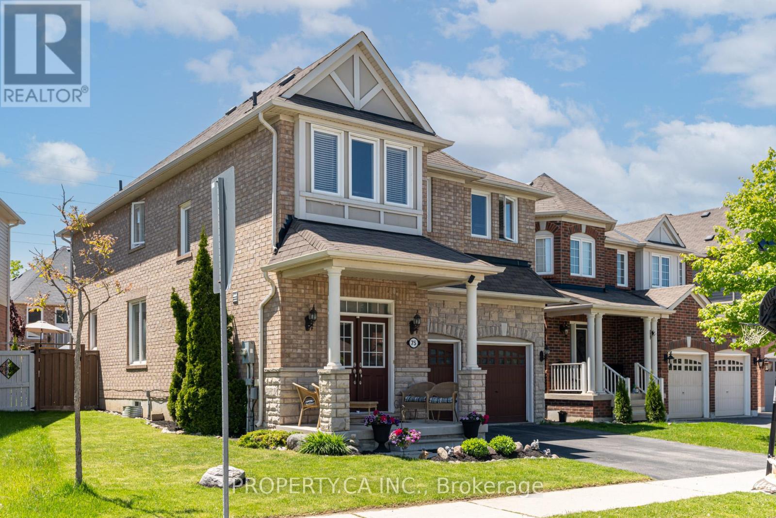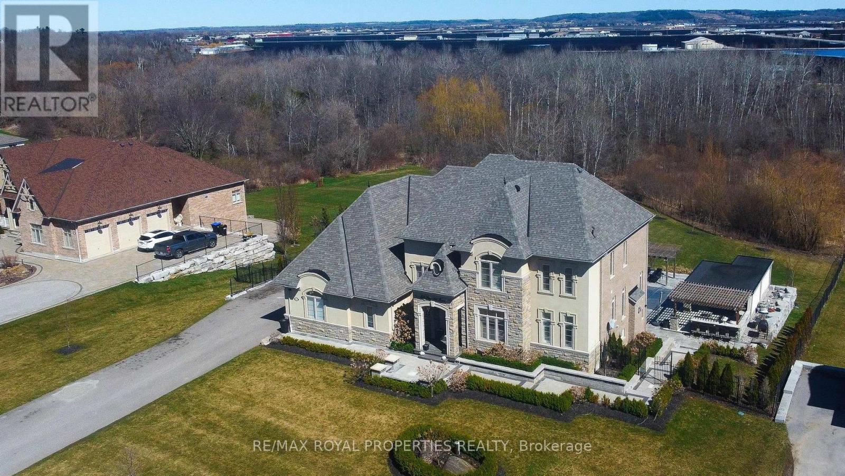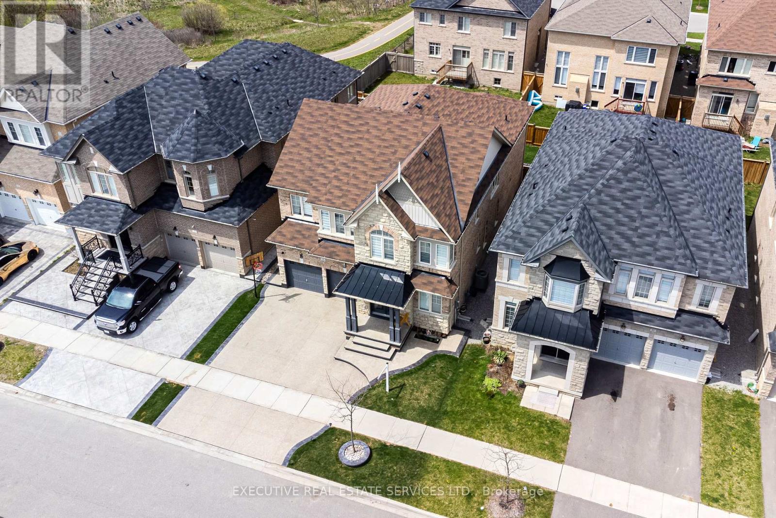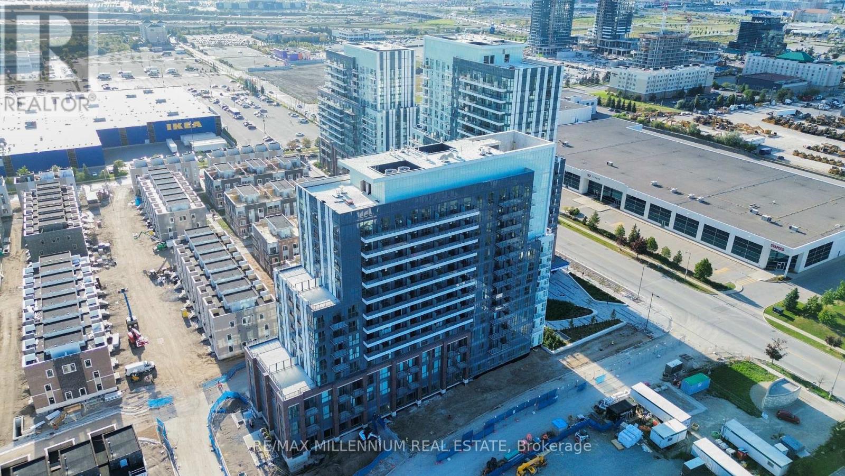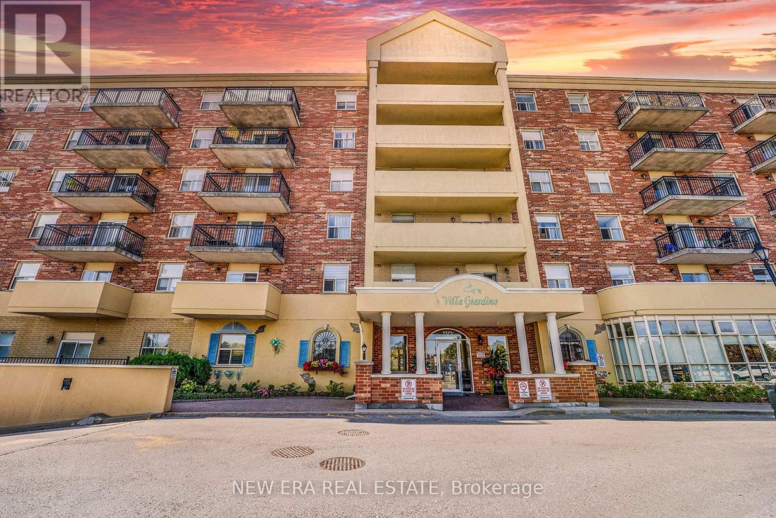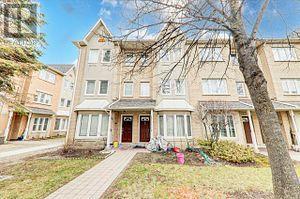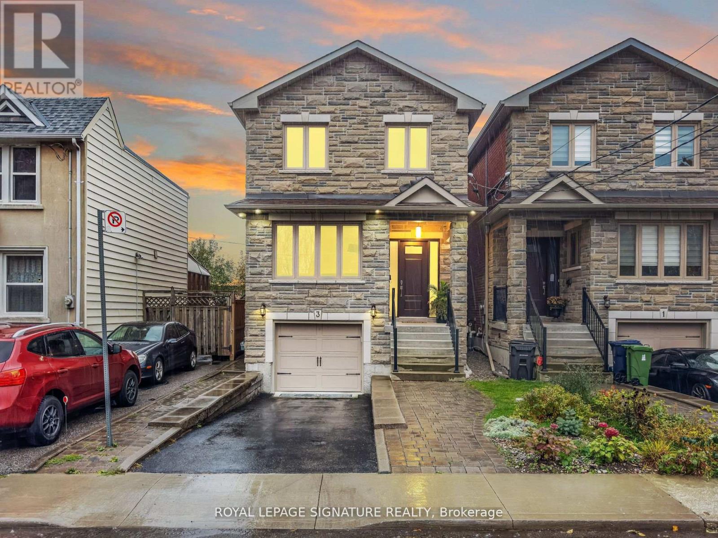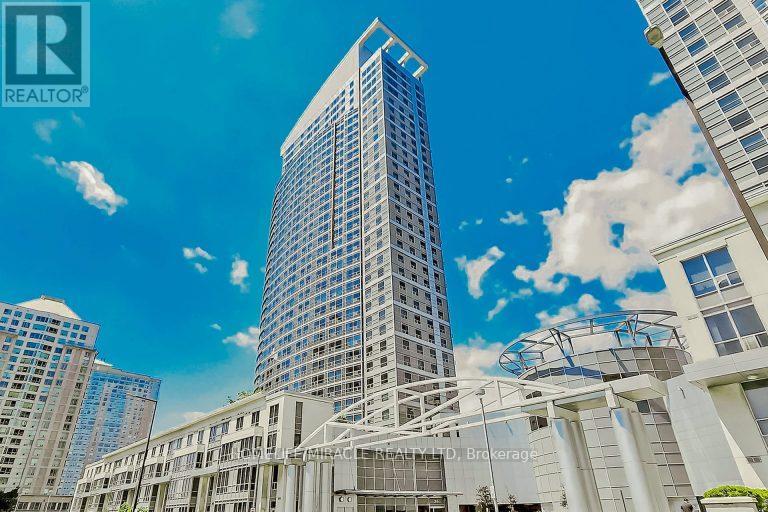33 Cumming Dr
Barrie, Ontario
STUNNING 4+1 bedrooms plus an office HOME IN UPSCALE NEIGBORHOOD BACKING ONTO EP LAND. GOURMET KITCHEN WITH QUARTZ COUNTERS OPENS TO LIVING RM W/FP, W/OUT TO LANDSCAPED PATIO & private yard & BEAUTIFUL VIEWS. FRONT COVERED BALCONY W/AMAZING VIEWS. The basement with the separate entrance is fully finished with a large family room,kitchen and cozy gas fireplace. THIS IS A BEAUTIFULLY FINISHED HOME. SHOWS A 10+ (id:44788)
Sutton Group Incentive Realty Inc.
429 Simcoe Rd
Bradford West Gwillimbury, Ontario
***Stunning Upgraded Like A Gem*** This 3 Bedroom Home Shows Like A Model With Laminate Floors Through Out Entire House, Upgraded Kitchen With Quartz Counters, Breakfast Bar & Backsplash, Upgraded Wrought Iron Pickets, Oak Staircases, Roof 2018,High End S/S Appliances On Main Floor, Upgraded Faucets, Upgraded Elfs And Upper Tier Wooden Deck. Close Walk To Schools, Parks, Trails, Golf L - A Must See. **** EXTRAS **** Prof Finished Walkout Basement Apartment !!! 2 Fridges (One S/S & One White)-2 Stoves (One S/S & One White) - S/S Dishwasher, Washer-Dryer, All Elfs, Window Coverings & Cac. Basement AAA Tenant Paying $1130, Willing To Stay Or Leave. (id:44788)
Metro King Realty Inc.
#a -19436 Holland Landing Rd
East Gwillimbury, Ontario
Stunning brand new basement walk-up apartment. Never lived in, spacious and modern, with stainless apliances, touch activated faucets, quartz counters and pot ligts. Ensuite laundry and bathroom. Wired for TV, internet and telephone. Seperate entrance on spacious and private 300' lot. Tenant pays 1/4 utilities. **** EXTRAS **** First and Last month deposit required. Rent application, full credit report, employment letter, last 3 pay stubs, references. Tenant pays 1/4 of all utilities. Private parking for two vehicles. $250 Damage deposit. No smoking. (id:44788)
RE/MAX Hallmark York Group Realty Ltd.
75 Ross Patrick Cres
Newmarket, Ontario
Beautiful Engergy Star Rated 4Bdr Brick Home.Apprx 2500Sf. Upgraded; 9Ft Ceiling,Potlights,HugeUpgraded Kitchen; Maple Cabinets,Valance Lighting, Extra Pantry Island W/Breakfast Bar Granite, OverSize Slider Door,Sharp Backsplash. Window Above Kitch Sink. Access To Garage. Look Out Windows InBasement,3 Pc R/I,Fenced Yard Great Stone Patio.Quiet Crescent. Walk To School,Park, Min To AllShopping & Hwys. Bright Home **** EXTRAS **** Appliances, Window Coverings, Elfs, Washer, Dryer. Water Softener And Humidifier Owned. (id:44788)
Right At Home Realty
153 Pine Hill Rd
Bradford West Gwillimbury, Ontario
Shires Estates Home On A Stunning 151 Ft Wide Lot approx. 1 Acre land In A Private Enclave. With +4088 above ground Sq Ft Of Living Space plus unfinished basement 2116 sf space. The Coffered Ceilings Or Waffle Ceilings With Luxurious Baseboards Accented With Pot Lights Throughout. An Elegant Space Perfect For Receiving Guests & Entertaining On A Large Scale With Multiple French Doors Leading To A Backyard Oasis W/ Interlock all around Garden & Fenced Inground Concrete Pool within Built Hot Tub, Pool size lounging area, Cabana W/Outdoor 3 Piece Kitchen, Fireplace backing onto Green Space. A Separate Wing Off The Foyer Leads To A Main Floor Dining Room & A Spacious Kitchen With A Breakfast Area Perfect For Casual Eating. Upstairs, The Private Primary Suite Is Where You Can Escape To Unwind & Relax In Your Own Sitting Room. 4 Other Generous Bedrooms Adorn The Upstairs. Sunfilled Home With Light Streaming In From All Angles. **** EXTRAS **** Quiet Cul De Sac. 3 Car Garage. See Tour For Full Video. (id:44788)
RE/MAX Royal Properties Realty
79 Elderslie Cres E
Vaughan, Ontario
This impressive property 3700 SqFt offers 5 bedrooms, and 5 bathrooms, including an In-Law Suite on the Main Floor with Full Washroom. 19FT Ceiling in Family Room with $30K upgrades on Chandelier and Fireplace wall. Spent over $250k just on upgrades in the whole house from top to bottom. Every tap, shower, bathtub, and sink in the house has been meticulously upgraded. Custom closets are featured in two bedrooms, with his and her closets in the primary bedroom. The backyard has been landscaped and upgraded to exposed aggregate concrete. Inside, the stairs have stylish metal pickets, and the house boasts ceramic tiles and 5"" engineered flooring. Upgraded baseboards and the kitchen include a sleek backsplash, hood, under-mount sinks,Taller kithcen cabinets with matching crown moulding and high-end Samsung appliances. Upgraded 84"" Doors Carrara models on all bedrooms. This property blends luxury with practicality and is an incredible real estate opportunity in a welcoming neighborhood with convenient amenities. **** EXTRAS **** Move And Enjoy Luxurious Living! Close to Schools, Parks, Golf, Entertainment, and Walking Trails. Minutes away from HWY 27 & 427 and Airport. Enjoy Our Full Video Tour. (id:44788)
Executive Real Estate Services Ltd.
#918 -60 Honeycrisp Cres
Vaughan, Ontario
Prestigious Mobilio Condos. Brand New Bright 1 Bedroom, 1 Bath (449sqft + Balcony). The PerfectOpen-Concept Floor Plan W/ No Waste Space. Boasting 10Ft Ceiling, Floor To Ceiling Window. GourmetKitchen W/ B/I Stainless Steel High End Appliances, Quartz Counters & Backsplash. Bright NorthViews. Steps To Vaughan Metropolitan Centre Subway Station, Minutes To Yrt, Go Transit, Hwy 400,York U, Canada's Wonderland & Vaughan Mills Shopping Centre & Much More.. **** EXTRAS **** Built-In Paneled Fridge, Paneled Dishwasher, S/S Cooktop & Range Hood Range, Microwave, FrontLoading Washer & Dryer, Existing Lights Fixtures And Window Coverings. (id:44788)
RE/MAX Millennium Real Estate
#522 -7373 Martin Grove Rd
Vaughan, Ontario
Rare south-west facing, quiet end-unit with a large wrap around balcony overlooking trees & green space. Spacious open concept with 2 large bedrooms, 2 full bathrooms and an abundance of natural light in all rooms. Includes an underground parking spot and storage locker. The building is well managed and has low maintenance fees that include utilities. Convenient bus stop located adjacent to the building. (id:44788)
New Era Real Estate
#807 -28 Rosebank Dr
Toronto, Ontario
Fully Upgraded Cosy,Spacious And Beautiful Townhome.Best Floor Plan And Located In A Quiet & Wellmaintained Townhouse Complex.4 Bright Bedrooms With Large Windows.Minutes To 401, Walk To Ttc, Close To Schools, College,Shopping,Community Center,Library.Bsmt Access To Parking.$$$ For Upgrades Including: Bathroom Showers,Toilets,Flooring &.Stairs,Roofing,Furnace,Insulation,Fridge,Dishwasher,Stove,Range Hood,Cabinets,Quartz Countertop&.Kitchen Tiles,Bksplash. Bell High speed internet included. **** EXTRAS **** Newer Stainless Fridge, Stove, Dishwasher, Range Hood. Washer & Dryer, All Existing Elfs & Curtain Rods. View Virtual Tour Link On Mls..2 Tandem Parking Spots By Bsmt Door. (id:44788)
Homelife Galaxy Real Estate Ltd.
3 Lucy Ave
Toronto, Ontario
Bienvenido To A Separate Entrance Walk Out Apartment Basement Has 2 Separate Entrance With OwnSeparate Laundry And Own kitchen With All The Stainless Steel Applicences. Big Windows With Lots OfNatural Lights, Walking Distance to Victoria Park Subway Station, Right Beside Shopping Center WithGrocery Store, Gym, Shoppers, Dollarama And Many More. Has 1 Parking Spot Included. (id:44788)
Royal LePage Signature Realty
#b -76 Bellefair Ave
Toronto, Ontario
9 ft. ceilings in prime Beach with 2 bedrooms and 2 full bathsTwo bedrooms, 2 full baths, 9 ft. ceilings, prime Beach location in fully detached home, unfurnished, bright basement with 6 windows and private separate entrance; separate thermostat for control of heating/cooling; City of Toronto permit parking available for ~ $20/month or $240/year; 5-minute walk to Queen Street and Queen streetcar; 11-minute walk to the beach and boardwalk; gorgeous flooring; integrated custom Italian kitchen with built-in fridge, freezer, dishwasher, built-in drawer style microwave, great kitchen storage, and stacked washer and dryer. Utilities paid by tenant: split gas, water, and garbage bill with other unit; your unit has separate hydro bill; Total utilities come to ~ $225 per month; Requirements: 1st month's rent, credit report, rental application, employment letter, income verification (pay stubs, etc.), copy of your government photo ID, 90-days of bank statements, and 1 year lease agreement. **** EXTRAS **** Life is the beach is fantastic! Walk everywhere with all amenities at your doorstep on Queen. (id:44788)
Ici Source Real Asset Services Inc.
#1915 -36 Lee Centre Dr
Toronto, Ontario
Welcome to this absolutely stunning, move-in-ready one bed plus den condo in the prestigious Ellipse Towers. This unit's great floor plan ensures maximum use of space with ample natural light in the living room & primary bedroom, great kitchen, large bathroom, sizable den to be used as a home office and stage-of-the-art building amenities. Beautiful laminate floors throughout, spacious layout, ample natural light, customized built in closets. The sunsets from this north-facing unit are impeccable. Great access to Hwy 401, Scarborough town center, kids park, public transit and more. **** EXTRAS **** Comes with a large storage locker & parking spot. Amazing sunsets from the north-facing windows. Low maintenance fees. (id:44788)
Homelife/miracle Realty Ltd

