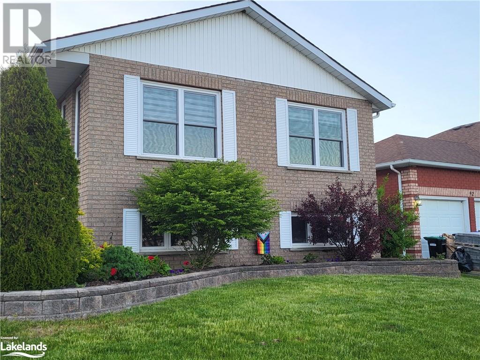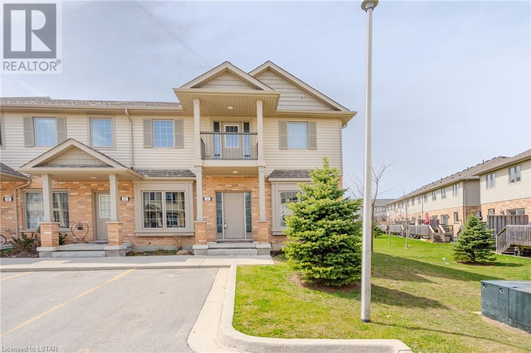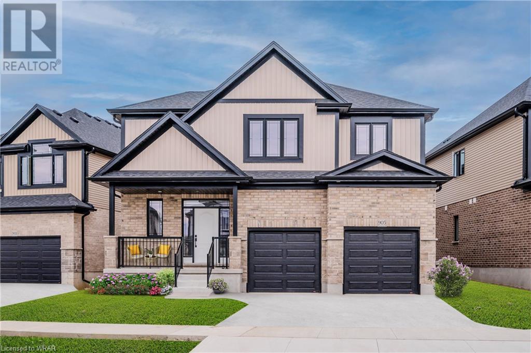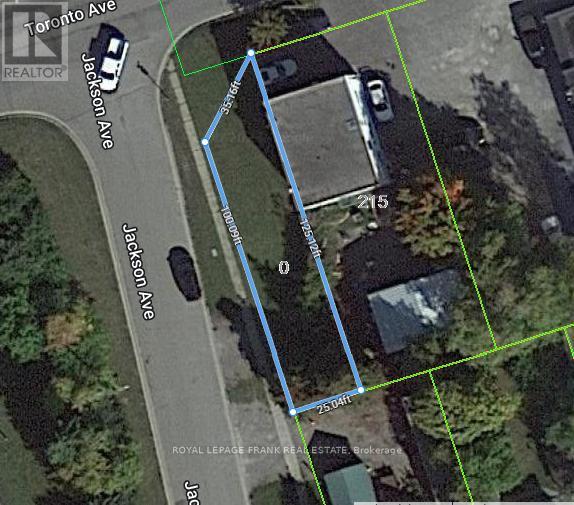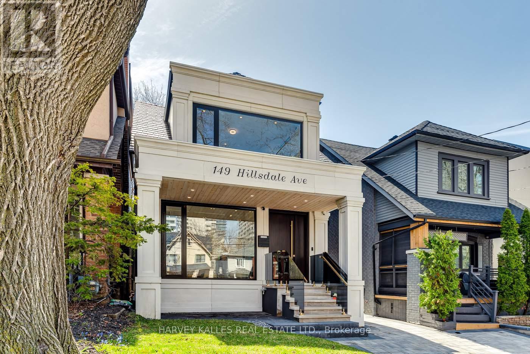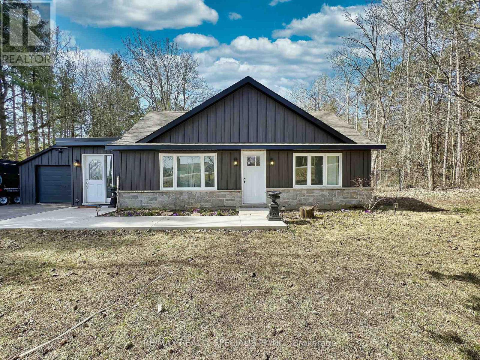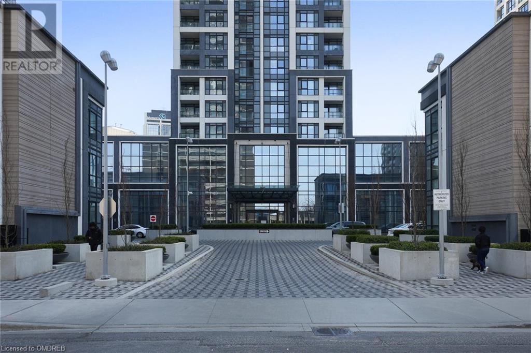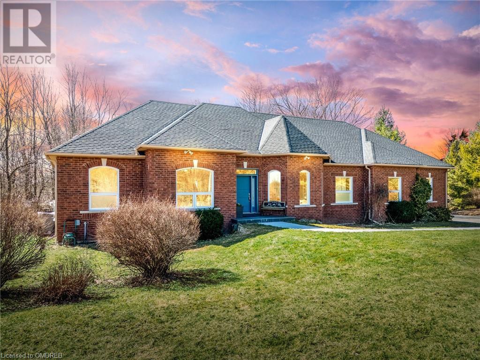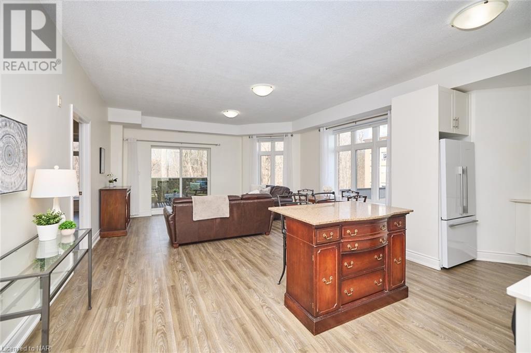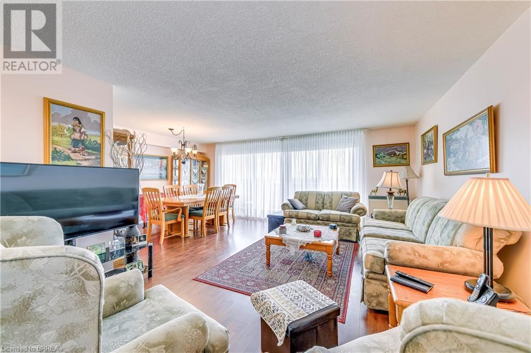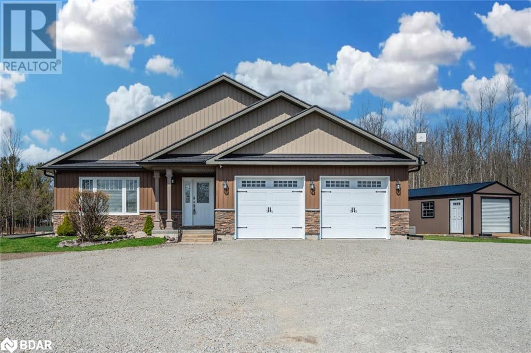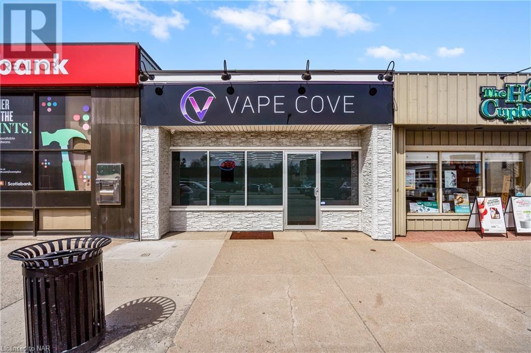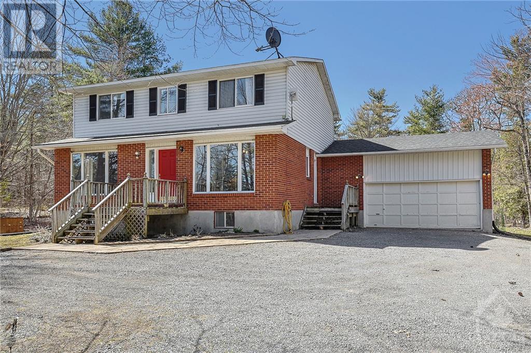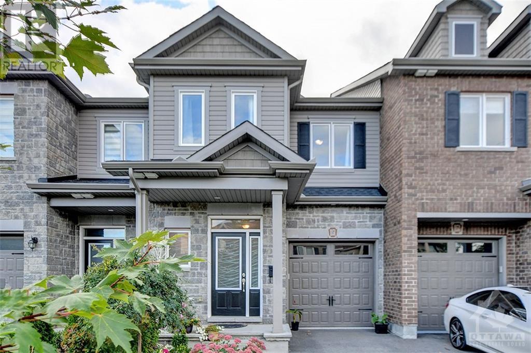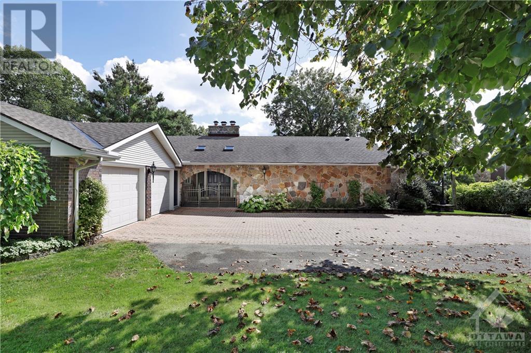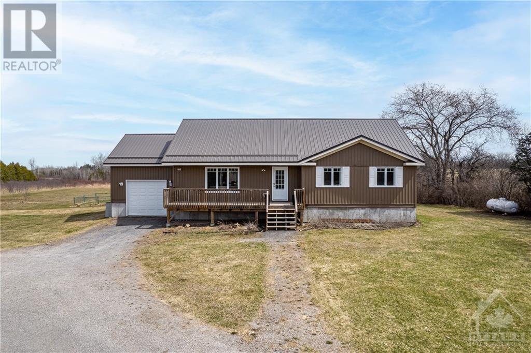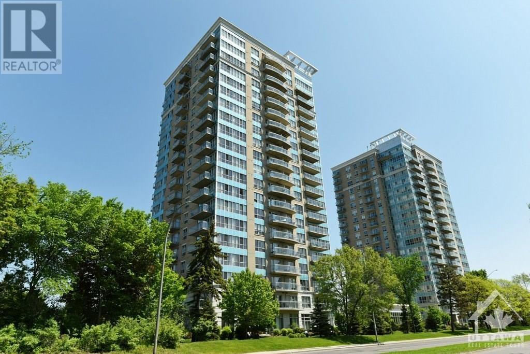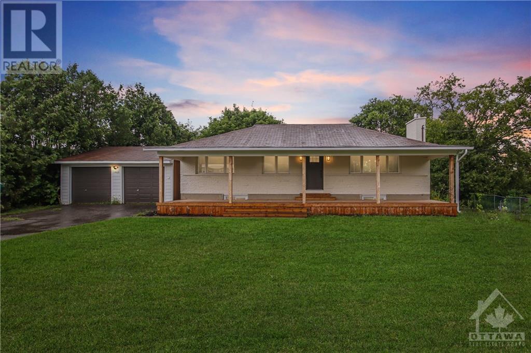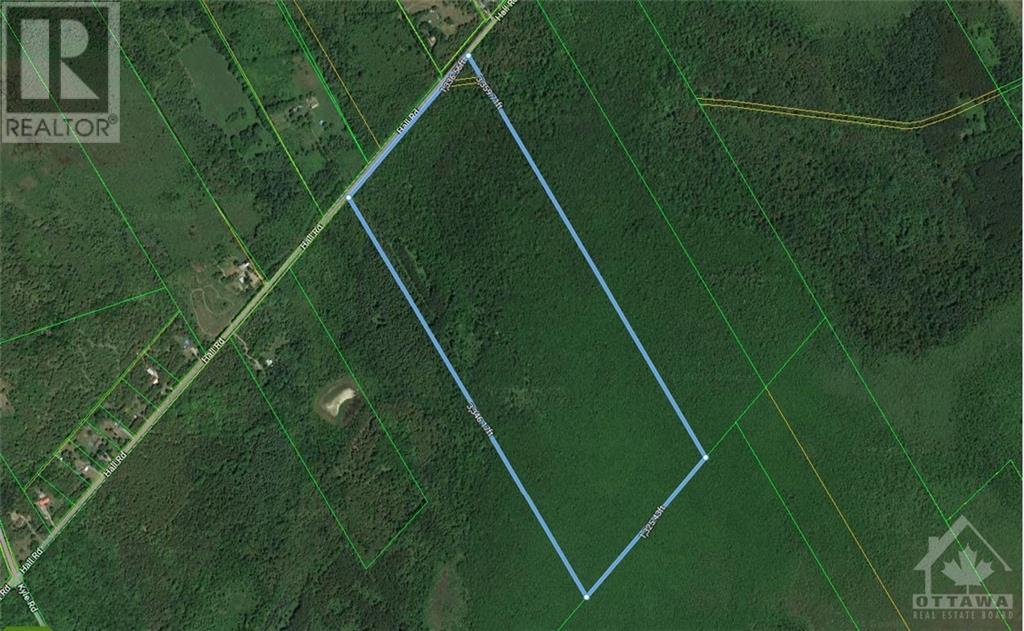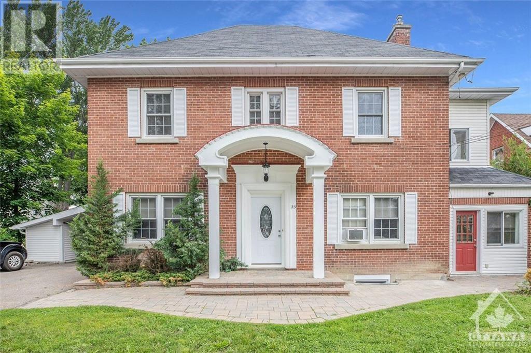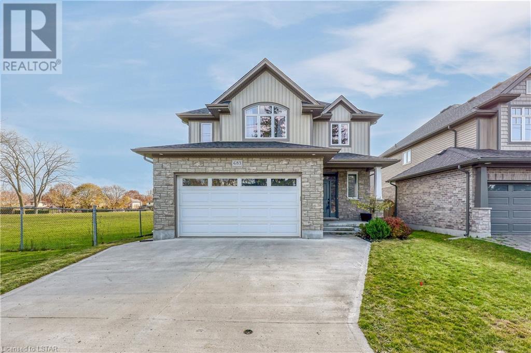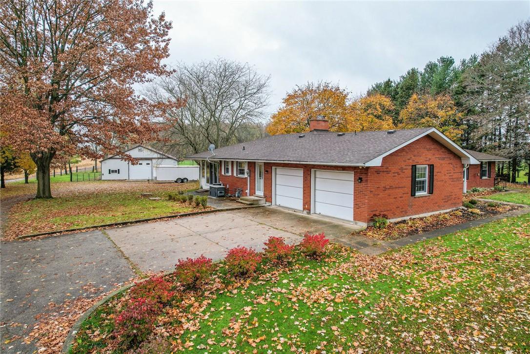100 George Street
Tay, Ontario
Where pride of ownership meets unparalleled comfort in Victoria Harbour! This functional bungalow features 2,314 total square feet, 5 bedrooms and 4 bathrooms, ideal for your growing family. The entrance welcomes you with a spacious foyer, interior garage access, a convenient laundry room with a 2 pc bath, and a walkout to the rear yard. With its Northern exposure - the sun kisses each room of this home in all the right places! The bright living/dining room and well equipped kitchen create a harmonious flow up on the main floor. The primary suite offers an updated 4 pc ensuite, and a spacious closet. Besides the two remaining bedrooms on this level, the lower level unveils two generously sized bedrooms, each adorned with walk-in closets, and are complemented by a brand new bathroom, just added in 2023! The lower level, with in-law capability, is no ordinary basement; its massive rec room area features large windows, accentuated by high ceilings, creating an ambiance that defies typical below-grade expectations. Step outside to the back deck, overlooking a sprawling yard that encompasses a large above-ground pool and a luxurious 8-person hot tub. This outdoor haven beckons relaxation and entertainment. Talk about the embodiment of comfort in a home! (id:44788)
Team Hawke Realty
3320 Meadowgate Boulevard Unit# 60
London, Ontario
Welcome to Summerside, located in South London, just minutes from the 401. This lovely bungalow-style townhome boasts 2+1 bedrooms and the convenience of main floor laundry. The highlight of this property is the expansive finished basement, perfect for entertaining or additional living space. The basement features a spacious family room, an extra bedroom, and a workshop area. Notably a basement bathroom rough-in has been started and is awaiting your personal finishing touches. Living on the main floor provides ease and accessibility, while the fully finished basement offers versatility and ample room for hosting guests or creating a personalized retreat. This home combines practicality with potential, making it an attractive opportunity for those seeking a comfortable and adaptable living environment. The location in Summerside offers easy access to major routes like the 401, ensuring convenience for commuting and exploring the surrounding area. Don't miss out on the chance to own this versatile townhome in a desirable neighborhood. Come discover all the features and possibilities this property has to offer! (id:44788)
Century 21 First Canadian Corp.
905 Dunnigan Court
Kitchener, Ontario
***OPEN HOUSE SATURDAY & SUNDAY 2-4***IMMEDIATE POSSESSION/MOVE IN NOW **EAST FACING! 5 BEDROOMS + OFFICE , 3 FULL BATHS PLUS POWDER ROOM***COURT LOCATION, PRIME 52' X 108' DEEP LOT ON CHILD SAFE COURT. MOVE IN READY!**SANDRA SPRINGS! KITCHENER'S NEWEST FAMILY SUBDIVISION. Over 2600 square feet! Don't miss this exquisite custom built home by Award Winning Builder Brexon Homes. Modern open concept layout perfect for your growing family. Featuring; 9 foot ceilings on main floor, main floor office or formal dining room, convenient sunken laundry/mudroom off of garage, spacious kitchen with custom island breakfast bar overhang, 36'' upper cabinets, crown molding and under cabinet lighting. QUARTZ countertops for added touch! Massive primary bedroom features large walk-in closets, spacious luxury en suite with walk-in shower and deep soaker tub. Kids bedrooms are great sizes, 2 FULL bathrooms for ease of use on those busy mornings! Modern finishing touches throughout. The 5th bedroom is perfect for kids play area or inlaw space** CONTACT NOW FOR FLOOR ADDITIONAL PLANS & PROMOTION WHICH INCLUDES $25,000 IN FREE UPGRADES! ONLY A FEW LOTS LEFT! CONTACT L/A FOR FLOOR PLANS, SITE MAP, PROMO*PHOTOS ARE VIRTUALLY STAGED (id:44788)
RE/MAX Twin City Realty Inc.
0 Toronto Ave
Oshawa, Ontario
Fabulous opportunity to own vacant lot walking distance to the planned location for the new Oshawa Go Station. Area will see significant growth and change in the coming years as the municipality is proposing to increase density in the neighborhood. Lots of visibility for any business as the location is close to 401 entrance/exit. Drawings are available for mixed commercial and residential building. (id:44788)
Royal LePage Frank Real Estate
149 Hillsdale Ave E
Toronto, Ontario
Step Into The Epitome Of What Davisville Village Has To Offer With This Redesigned Custom Home! Impeccable Finishes And Masterful Craftsmanship Make This Property Is A Standout In The Neighborhood. The Open-Concept Main Floor Features A Spacious Dining And Living Area With A Three-Sided Fireplace And Stunning White Oak Chevron Flooring. The Gourmet Kitchen Is A Chef's Dream, Boasting Custom Cabinetry And High-End Miele Appliances. Floor-To-Ceiling Windows Flood The Kitchen With Natural Light, Opening Onto A Rear Deck And A Sun-Drenched South-Facing Yard, Perfect For Outdoor Entertaining. The Primary Bedroom Is A Reserved Retreat With Generous Built-In Closets And A Sumptuous En-Suite Bathroom. Two Additional Bedrooms Also Feature En-Suite Bathrooms. The Lower Level Is A Haven For Relaxation And Entertainment, With A Dream Rec Room Complete With A Wet Bar, A Guest Suite, And An Office Area. Located Just Steps Away From Davisville Junior Public School, Transit, Shops, Restaurants, Recreation, And Parks, This Home Truly Encapsulates The Essence Of Davisville Village Living. Don't Miss Out On The Opportunity To See It For Yourself!. **** EXTRAS **** Miele Fridge/Freezer, Miele B/I D/W, Miele Oven, Miele Gas Cktp, Miele Speed Oven, Wine Cler in Basement, Miele Coffee Maker, NEST Therm., Electrolux W&D, All Elfs, C/Vac & Equip, Security Cams, Bsmt Fridge, DW, Bosch W&D + More. (id:44788)
Harvey Kalles Real Estate Ltd.
20194 Main St
Caledon, Ontario
Tucked Away On The Edge Of Alton, Nestled In The Woods, 3 Bdrms, Modern Family Eat-In Kitchen Overlooking The Back Yard And Cozy Living Room, 2 Bdrms Are On The Main Floor. Second Level Features Bedroom And Den Space That Would Make A Great Office Or Yoga Studio. Private And Tranquil Lot Surrounded By Mature Trees With Stunning Eastern Views Overlooking The Rolling Hills Of Caledon*Almost New (2023) Foyer Closet, Good Quality Vinyl Floors In Main Floor, Black Chainlink Fence, Paved Driveway From Front To End of Lot, And Sprayed Foam Insulation In Garage*New A Perfect Place To Raise A Young Family. Steps To Fine Dining, Arts, Inn And Golf (id:44788)
RE/MAX Realty Specialists Inc.
7 Mabelle Avenue Avenue Unit# 910
Etobicoke, Ontario
Experience city living at its finest in this two-bedroom, one-bathroom Tridel built condo nestled on the 9th floor of the centre tower at Islington Terrace. With its prime location just steps away from Islington station, accessing the heart of the city is effortless whether you prefer walking, utilizing public transit, or driving. Equipped with your own laundry facilities and a designated parking spot, this condo offers all the essentials for independent living while providing access to an array of recreational amenities, including yoga studios, spin classes, a gym, swimming pool, hot tub, basketball court, and more. This unit boasts a bright and modern interior, with views towards Lake Ontario and overlooking the beautifully landscaped outdoor space. Residents can relax and unwind in a serene environment featuring a parkette, BBQ areas, and ample space to bask in the outdoors. Additional perks include concierge-monitored security, individually controlled in-unit heating and cooling systems, and access to Rogers ultra-fast Fiber internet. Whether you’re seeking a dynamic urban lifestyle or a tranquil retreat within the bustling city, this well-crafted condominium residence offers the best of both worlds. (id:44788)
Royal LePage Meadowtowne Realty Inc.
1 Timber Court
Georgetown, Ontario
Welcome to Beech Brooke Estates, a small enclave of executive homes, designed for those seeking modern living and rural beauty. Nestled on a 4 acre corner lot, surrounded by mature trees and other homes of distinction, 1 Timber Court is a custom built bungalow capable of accommodating large or growing families. Offering over 4000 sqft of living space, 4 bedrooms (all with ensuite privilege), a fully finished basement with two private entrances, 3 car garage and an abundance of parking. The spacious, open concept floor plan, features 9' ceilings, 7 baseboards, hardwood flooring, and a striking white kitchen complete with quartz counters and backsplash, stainless steel appliances, and pendant lighting. Multiple walk outs to the large private deck and hot tub, enable panoramic views of the rolling landscape and mature forests. Sale Includes A Share In A Privately Held 43 Acre Wooded Park with access on Abbitt Crescent. (id:44788)
Keller Williams Real Estate Associates
8111 Forest Glen Drive Unit# 226
Niagara Falls, Ontario
Welcome to unit 226 of 8111 Forest Glen Drive! This beautiful condo is situated in the sought after Mansions of Forest Glen and offers all the amenities you could ever ask for. Featuring two bedrooms, two full bathrooms, tasteful updates and a beautiful forest as the backdrop, it is simple to tell why this particular unit is special. Situated on the second floor, you're sure to feel comfort in knowing that your property is secure, yet still close to the main level - the perfect balance. As you enter the unit, you'll be greeted by a spacious foyer with a discreet laundry closet, helping to make tackling your weekend to do list convenient and hassle-free. The open-concept living space that follows is bright and airy, thanks to the large windows that allow natural light to adorn the area. The stunning kitchen is well-equipped with plenty of counter space and cabinets for storage. The dining area flows seamlessly into the living room, making it an ideal space for hosting. Beyond the living room is a captivating feature - a private balcony with a stunning view of the serene forest. It provides a peaceful and calm environment, you can sit back and enjoy the beautiful scenery while listening to the soothing sounds of nature - a wonderful spot for your morning coffee! The primary bedroom, situated off the living area, is spacious and features a 4-piece ensuite and a lovely walk-in closet with built-in storage. The second bedroom is also generously sized and comes equipped with a large closet. It can be used as a guest room, home office or den. To top it off, this unit comes with a dedicated storage locker and underground parking. With an abundance of beautifully maintained amenities, this building offers a gorgeous inground pool, gym, sauna and plenty of common areas - everything you'll need to keep yourself busy and comfortable. The location is unbeatable - close to shopping, coffee shops, restaurants, as well as both the QEW and the 406. Don't miss this opportunity! (id:44788)
Revel Realty Inc.
9 Bonheur Court Unit# 609
Brantford, Ontario
A beautiful 3 bedroom condo, with large open views of the Brantford Skyline. One of the largest Condo unit in the building at 1380 Sq/ft, it offer 3 large bedrooms, a separate dining room, a 2 pce Bathroom with full size washer & dryer, a large, 20 ft long balcony over 100 sq/ft. The oversized master, includes a walk-in closet, & 5pcs ensuite. This unit also includes a exclusive locker conveniently located on the same floor, as well a dedicated parking space, with additional parking available. (id:44788)
Sutton Team Realty Inc.
1524 Mount Stephen Road
Coldwater, Ontario
STUNNING BUNGALOW ON A 1.5 ACRE CORNER LOT WITH A NEW DETACHED 14’X32’ GARAGE! Welcome to 1524 Mount Stephen Road. This newer home, built in 2016, is located just minutes from the charming town of Coldwater for daily essentials. Many upgrades include fresh paint, flooring, light fixtures & eavestroughs. A stylish kitchen with upgraded s/s appliances, c/tops, b/splash & crown moulding. The house also offers the potential for an in-law suite and ample storage in the massive crawl space. The exterior features a picturesque pond, meticulously maintained landscaping, and an extensive driveway. Additionally, a brand new detached 14’ x 32’ garage and six outbuildings with hydro provide plenty of room for vehicles, hobbies, and outdoor equipment. This #HomeToStay offers the opportunity to enjoy country living while still being conveniently close to amenities. (id:44788)
RE/MAX Hallmark Peggy Hill Group Realty Brokerage
111 Elgin St
Sault Ste. Marie, Ontario
Attractive Class "A" Office space in desirable location in the downtown core. Ideal office space for any professional office use. Functional layout includes spacious and inviting reception, 12 private offices, two boardrooms including main boardroom wired for video, audio and built in cupboards. Remainder of the space has small kitchen, secure file room , supply area IT Room and large open working area. Total Footprint is 6000 Square Feet. Includes 23 parking spaces. (id:44788)
Century 21 Choice Realty Inc.
103 Clarence Street
Port Colborne, Ontario
INCREDIBLE RETAIL OPPORTUNITY! Situated in the heart of Port Colborne's commercial district lies a completely transformed retail location. Currently used as a Vape Store, however DC Zoning provides a variety of many different uses with the potential to expand out the back or above, Buyer to do own due diligence. Basement is mostly finished and has it's own bathroom. Rear parking for seven cars with more street parking out front. Updates include; façade; lighting; camera system; major plumbing upgrade (2023); boiler (2015), AC (2016). Your next venture starts here! (id:44788)
Keller Williams Complete Niagara Realty
199 Indian Hill Road
Pakenham, Ontario
Welcome to Indian Hill and this gorgeous setting, a magical 2.6 acre treed lot, located just outside of Pakenham offers a wonderful large family home. Lovingly maintained with key updates: Kitchen, 4pc bath, Ensuite, Furnace, Central Air, Water Softener, Basement all 2018; Solarium 2020. Enjoy the perks we all love, kitchen with tons of cabinetry & granite counters, open to a large dining area, oversized windows offering tons of natural light, formal living room, cozy family room with fireplace & a sweet solarium overlooking the wonderful property. 4 large bedrooms upstairs, primary enjoys a 3pc ensuite (updated). More room to roam in the basement with several areas (rec room, play room or workout area & storage). Outside is a super cool 3-season log cabin with electricity to do as you wish (she shed, man cave, workshop?) The 2 story shed is a kid's dream play house! Be sure to walk around this property, its a delight! Golf & Skiing at your doorstep ...Quick commute to Kanata & Ottawa. (id:44788)
Royal LePage Team Realty
1151 Beckett Crescent
Stittsville, Ontario
WANTED!! A NEW FAMILY TO LOVE AND ENJOY THIS GORGEOUS HOME! Nestled on a quiet "child safe" crescent. This quality Valecraft home is a custom combination of a "Stanley" main floor and "Huntley" 2nd floor and is sure to please. The spacious foyer welcomes family and friends. Beautiful hardwood floors grace the main floor. Elegant gas fireplace & California shutters hi-light the wall of windows across the back. No one is left out when you entertain in this fantastic open concept great room. The stellar "chefs" kitchen features tons of cupboards, an abundance of pot drawers, gleaming stainless appliances, Quartz counters & a handy walk-in corner pantry. The huge Primary bedroom features a large walk-in closet & "spa" ensuite with soaker tub & double shower. The secondary bedrooms are a good size & share the main bath. Step saver 2nd floor laundry is great! Downstairs is a spacious family room and plenty of storage space. BONUS - fully fenced yard backing on to single homes! Welcome home! (id:44788)
RE/MAX Affiliates Geoff&bobbie Mcgowan
1351 County 2 Road E
Maitland, Ontario
Get ready for a jaw-dropping journey! Picture this: whipping up a storm in your kitchen, strolling through to your dining space, loading up the dishwasher, cruising through your living room, and then sliding down a snazzy staircase into your epic basement - all while catching a glimpse of passing ships. The kitchen is a culinary wonderland, ready to spark your inner chef! An open-plan kitchen, dining, and living area seamlessly flow into each other, offering breathtaking river views. With new appliances and sleek Caesarstone countertops, this kitchen is a foodie's paradise. Downstairs is just as impressive, boasting a spacious layout and a patio for everyone to hang out. From the deck with an awning to the fenced yard, your home will be the ultimate hotspot for family and friends. With countless upgrades, this place is a gem - your realtor can share all the details. Don't miss your chance to live the River's Edge Dream - book a viewing today and answer the call of the river! (id:44788)
Solid Rock Realty
8109 Wiltsie Road
North Augusta, Ontario
Beautiful meticulous home set on a sprawling 6.188 Acres. This high ranch has a new tin roof with 50-year warranty. Have peace of mind with a Generac system. Beautifully maintained! As you step inside, be prepared to be awed by the open concept space featuring contemporary cabinetry and perfect size island. The sitting area off the dining room & large living room has coved ceilings makes for a perfect entertaining space for your guests. The spacious primary bedroom suite, with a large closet and en-suite bathroom, offers a breathtaking private backyard view. Two additional bedroom plus main bath. Large storage closet originally designed for washer and dryer neatly tucked away at the end of the hallway. The lower level is unfinished with high ceilings, large windows providing an abundance of light. Large space for customization to your liking. Enjoy the peace and quiet of county living with a true solid Gilcrest Home. Metal Roof 2021, Furnace 2015, Generac Generator, HWT owned. (id:44788)
Exp Realty
Keller Williams Integrity Realty
90 Landry Street Unit#1406
Ottawa, Ontario
This one-bedroom plus DEN offers the perfect blend of style and functionality in a prime location. The open-concept kitchen seamlessly flows into the living space, creating an inviting atmosphere for both everyday living and entertaining guests. A dedicated den provides the ideal space for a home office. Step outside onto the oversized balcony and soak in the stunning views that will take your breath away. Five-star amenities include: indoor saltwater pool, fitness centre and party room. Other notable features: freshly painted throughout, floor-to-ceiling windows, in-suite laundry, one underground parking space and a separate storage locker included. Located mere steps away from an array of shops and restaurants along Beechwood Ave, as well as the picturesque NCC bike paths along the Rideau River. Don't miss the opportunity to experience luxurious urban living at its finest – schedule your viewing today! 24 hours irrevocable. (id:44788)
RE/MAX Hallmark Realty Group
1463 Meadow Drive
Ottawa, Ontario
Immaculate & Move-in ready 3 Bed, 2 Bath, double detached garage bungalow home located in the desirable community of Greely. Excellent presentation inside & out. This fully renovated home has it all, modern Kitchen with SS appliances, quartz countertop, large centre island, chic cabinet & tons of counter space. Bright welcoming foyer leads to open concept concept dining/ family room (w/gas fireplace), glooming hardwood flooring, smooth ceiling, spot lights, large windows allowing an abundance of natural light. The fully finished lower level has a separate entrance, open living area, full bathroom ,laundry room and a lot of storage space. Private backyard Surrounded by mature trees. Close to everything & easy access to a ton of amenities, Shopping plaza, School, Bus stop, Andy Shields Park, Greely community center and Greely public library. Great place to call home. (id:44788)
Royal LePage Team Realty
RE/MAX Hallmark Realty Group
Hall Road
Augusta, Ontario
Calling all nature lovers. Enjoy 96 +/- acres of untouched land. Perfect space to potentially build you dream home away from the hustle and bustle of city living. (depending on municipal rules and regulations) Close Proximity to Brockville, Prescott and Kemptville. You'll love having deer and wildlife in your backyard. Perfect for the hunters and those looking for a recreational property for four wheeling, camping etc. You could even learn to make your own maple syrup. Lot is full with Maple, Ash, Birch and Pine. Plenty of wood to keep that wood stove stoked for the winter. Great opportunity to enjoy the peace and tranquility this unspoiled property has to offer. New Off Grid cabin with woodstove and outhouse included along with items inside the cabin. +/- 3 acres of RU and rest is PSW (id:44788)
Century 21 Synergy Realty Inc
23 Lake Street
Arnprior, Ontario
Victorian-style Duplex with a legal-conforming additional unit, for a total of 3 units. One 3 bedroom unit on the top floor, with access to the finished attic space. One 2 bedroom unit on the main floor with a large living room and dining area. One bachelor apartment with side entrance at the ground level that covers 2 floors. Each unit has its own separate entrance from the exterior, as well as individual laundry facilities. Brick exterior with large windows that allow for natural light. Located on a quiet street within walking distance of the hospital, public schools, parks, and the Arnprior waterfront. This property can be converted back to a single-family home if desired, and have the opportunity to occupy one of the units and collect rent from the other units. Many upgrades and renovations including newer kitchens, bathrooms, windows. (id:44788)
Synercapital Investment Realty
683 Tennent Avenue
London, Ontario
Located in a vibrant community of Stoneybrook, offers not only a stunning interior but also proximity to essential local amenities. With 5 bedrooms and 3 full bathrooms and an additional legal secondary unit with separate entrance, full bath, kitchen, living room, and more. This home is ideal for families seeking both space and comfort with an income-generating opportunity. The main floor open concept living/dining/kitchen, with granite countertops and equipped with stainless steel appliances. It's a culinary haven and a perfect space for entertaining guests. Hardwood flooring throughout adds a touch of elegance, creating a seamless flow from room to room. The expansive 2-car garage ensures convenience, providing sheltered parking and storage solutions from the elements. Beyond the beauty of the home, enjoy the convenience of nearby amenities. Elementary, Secondary and University schools are nearby. With AB Lucas being just beside. With a variety of Groceries to Gas with less than a 1km radius and minutes away from Masonville Place by car. Parks and recreational areas surround 683 Tennent Ave, providing the perfect backdrop for outdoor activities. With driving ranges, dog parks, baseball diamonds and more at easy walking distances. (id:44788)
Streetcity Realty Inc.
285 South Pelham Road
Welland, Ontario
Pristine bungalow built in 2018 by Mountainview Homes with stunning curb appeal situated on a corner lot. Located in Welland’s desired Coyle Creek area with nearby park and proximity to schools, Niagara College, Hwy 406, and the charming town of Pelham. This one owner home offers over 2400 sf of pristine living space incl 2+1 bedrooms, 3 full baths and a finished lower level. A single car garage and paved double driveway welcomes you to the covered front porch .Entrance foyer introduces a bright o/concept layout enhanced by 9-ft ceilings and an expansive great rm w/luxury vinyl plank flooring, gas fireplace and vaulted ceiling. Patio doors lead to a bright 3 season sunroom with custom blinds and access to a fenced rear yard featuring an expansive deck with space for lounging and dining, Pergola, storage shed, and nicely landscaped yard. Spacious primary bedroom includes a walk-in closet & private 4-piece ensuite. Bedroom next to the front entry could easily be used as a home office. Breathtaking kitchen with custom cabinetry, granite countertops & island w/seating for 4. The 3pc main bath/ensuite privilege has access toa convenient main flr Laundry. The lower level incls9ft ceilings, spacious family rm, hobby room ,a 3rdbedrm, 3pc guest bath, utility & storage rms. Other upgrades include California shutters, 3ft wide interior doors, c/vacuum, c/air, wainscotting, all kitchen appliances plus washer & dryer included. An absolute showstopper! Closing Date is flexible. (id:44788)
Royal LePage Nrc Realty Inc.
101 Logan Road
Dunnville, Ontario
Gracefully positioned on a picturesque 2.7 acre hobby farm, this house exudes a private & serene atmosphere just beyond the town limits. A tree-lined paved driveway leads to robust brick bungalow & sizable 40x60 shop w/ versatile potential! Tastefully updated home has 3 spacious bedrooms + full basement w/ new separate entrance & potential for a 1-2 bedroom in law suite – help offset your mortgage! The focal point of the home is a new custom Timberwood kitchen w/ 9’ island w/ granite countertops, convenient butler’s kitchen, & walk in pantry – easily could grace the pages of a magazine! Kitchen is complimented by a large sunlit 4 season sunroom flooding w/ natural light & overlooking park-like backyard. Main floor is completed by 3 generous sized bedrooms, 5pc bath w/ walk in shower & double vanity, an inviting living room w/ bay window, & a 2pc bath off the kitchen. Steel clad shop has workspace w/ new concrete floor, high ceilings, separate cistern, & 3 galvanized steel horse stalls w/ direct access to ‘L’ shaped paddock. Extras: 2023 furnace, n/g generator, 15x45 concrete patio, double attached garage, water filter system, many towering trees & mature gardens, +++! Ideal property is perfect for a home-based business, growing family, and/or those with hobby farm dreams! This entire package is located a stress-free 40 min drive to QEW/Hamilton/StKitts. Exceptional value awaits (id:44788)
RE/MAX Escarpment Realty Inc

