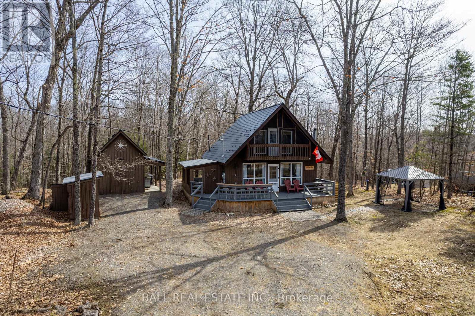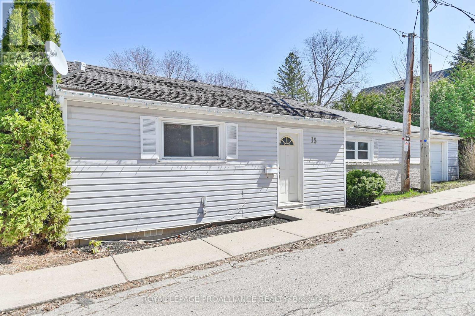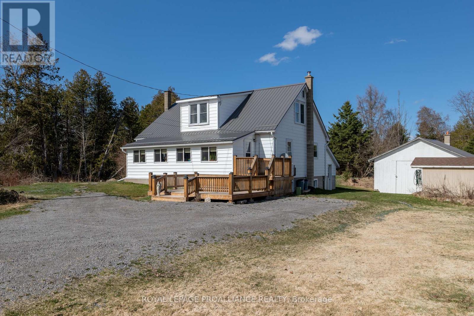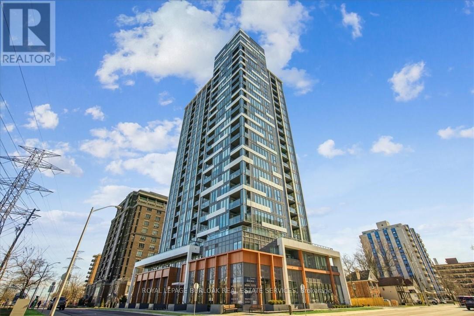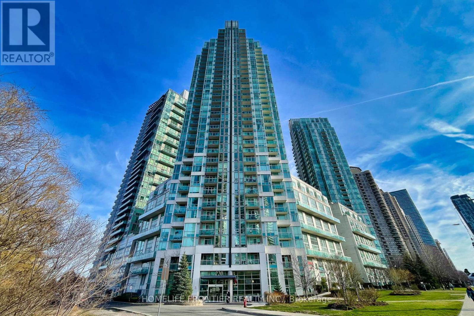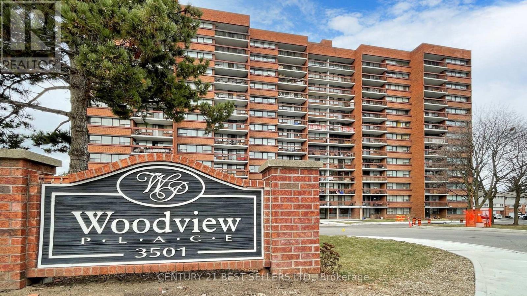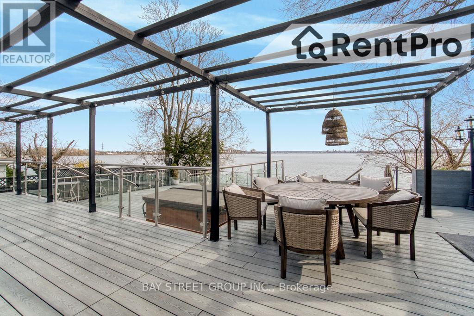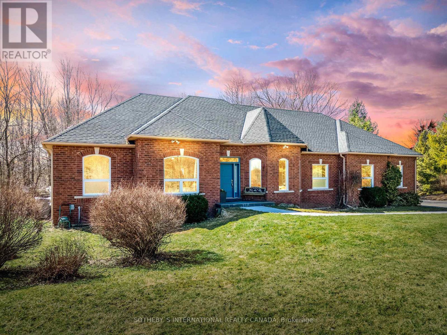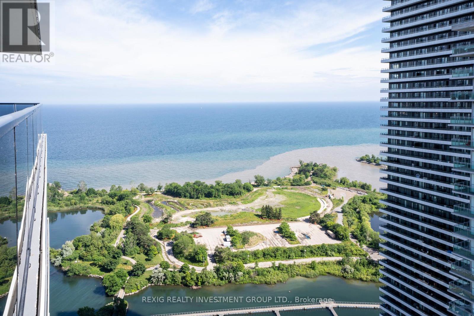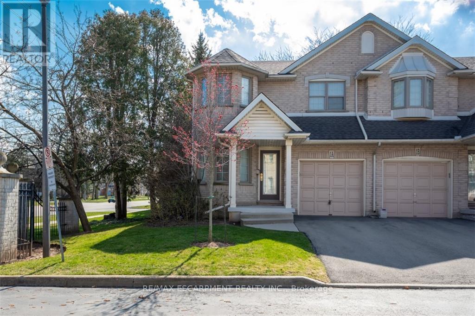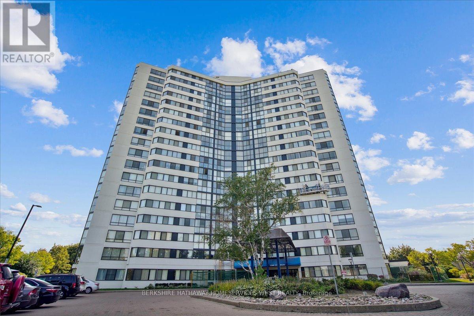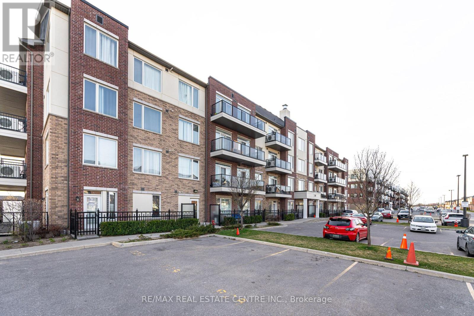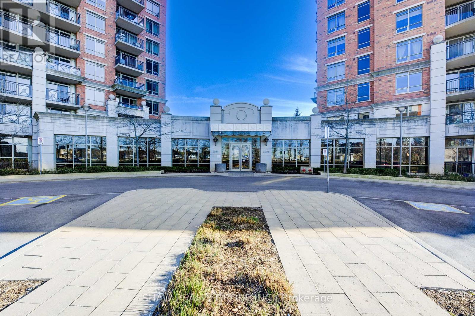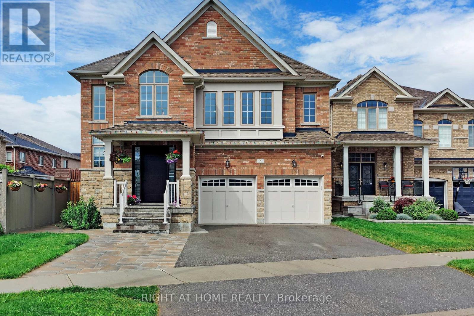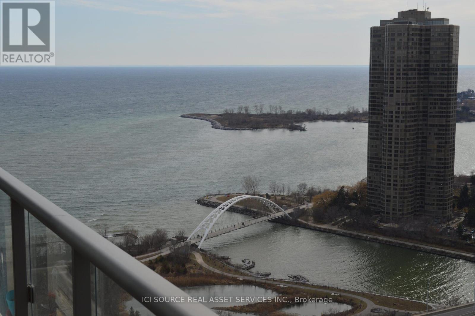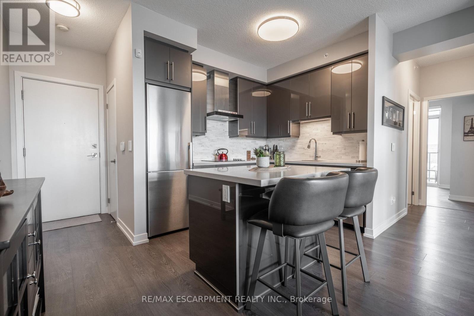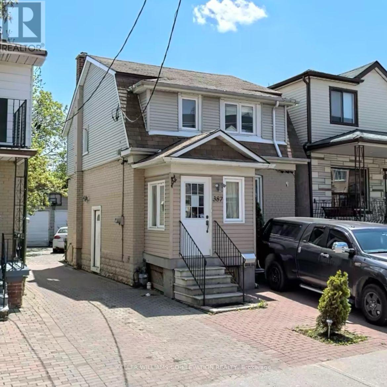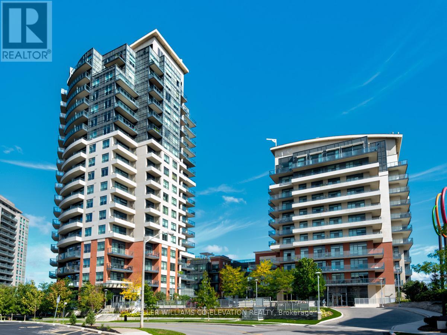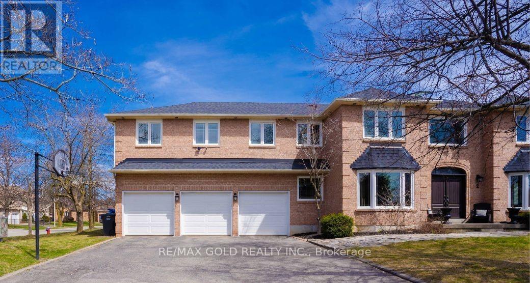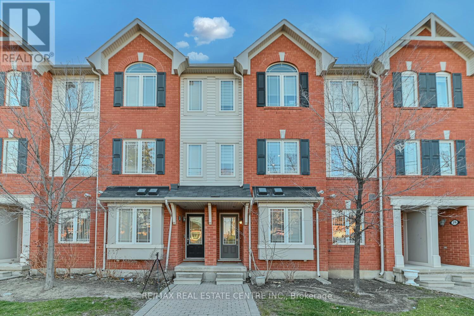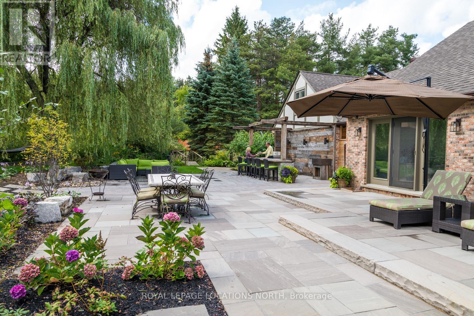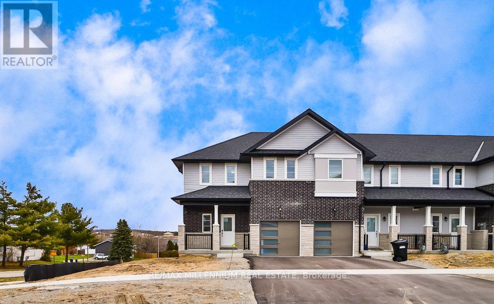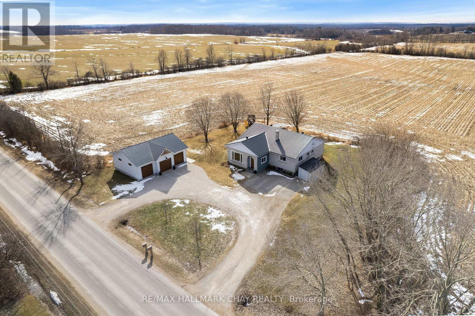47 Island View Crt
Marmora And Lake, Ontario
Stunning, newly renovated and gorgeously decorated A-Frame cottage with deeded access to Thanet Lake! A very short walk or golf cart ride down a municipally maintained road to your access to the lake including two brand new dock slips, boat launch, canoe/ kayak storage, beach volleyball court with clean gentle entry and deep swimming in spring fed Thanet Lake. This three bedroom cottage has had extensive renovations including a new metal roof in 2021 with remaining 50 year guarantee transferable to new owner and new high efficiency propane furnace. Other updates include new ceilings, lighting, luxury vinyl flooring throughout, kitchen and bathroom updates, fully tastefully painted. Enjoy a morning cup of coffee on the screened in porch or a glass of wine in the hot tub overlooking new landscaping surrounded by treed privacy! Yearly Cottage Association Fee - $125 (id:44788)
Ball Real Estate Inc.
15 Victoria St
Madoc, Ontario
Introducing a delightful 2-bedroom bungalow boasting a spacious living room with patio doors and a cozy propane fireplace. This charming home features a bright kitchen, main floor laundry, and a detached double car garage with an additional insulated shed. Perfectly situated for convenience and comfort, this is an opportunity not to be missed. (id:44788)
Royal LePage Proalliance Realty
8567 Old Hastings Rd
Tudor & Cashel, Ontario
If you are looking for a peaceful, private country retreat, I think we found your home. This meticulously maintained 1 1/2 storey home is located just 20 minutes north of the quaint little Village of Madoc and tucked perfectly on the banks of the Jordan River which runs on the north side of this adorable abode. Features include 3 bedrooms, 1 bath, spacious farmhouse kitchen, with beautiful french doors, leading to a pantry/laundry room, formal dining room, living room, and our absolute favourite the bright and cozy sunroom that greets you as soon as you open the front door. This home also features 2 decks, a metal roof, garage, shed and spacious backyard for entertaining or creating your own peaceful spot to soak up the beauty of nature. Of special note this home was built with love by the Sellers Grandfather approx. 80 years ago. We invite you to come relax, rejuvenate, and own a cute piece of heaven in this historical Millbridge home. (id:44788)
Royal LePage Proalliance Realty
#1301 -500 Brock Ave
Burlington, Ontario
Welcome to your new home in Burlington! This stunning 1-bedroom lease offers a perfect blend ofbeauty and modern finishes. This lease is an all-inclusive deal, covering utilities, parking, alocker, internet, and even fully furnished with tasteful and modern dcor. It's a hassle-freemove-in experience where you can simply bring your suitcase and settle in. Located in a desirablearea of Burlington, this property offers convenience and comfort. Ready for occupancy on May 1st,seize the opportunity to make this beautiful space your own. Schedule your showing today! **** EXTRAS **** Fully furnishes & all inclusive!! (id:44788)
Royal LePage Burloak Real Estate Services
Royal LePage Signature Realty
#203 -220 Burnhamthorpe Rd W
Mississauga, Ontario
Welcome to City Gate II condos. Over 500 square feet sized Bachelor Unit In The Heart Of Mississauga! Practical Open Concept Layout. Features: Granite Countertop, Stainless Steel Appliances, Backsplash, Spacious Kitchen with Standalone Island, Full-size Oven, Dishwasher, and Microwave/Hood. Beautiful Laminate Flooring Throughout, Large Floor-to-Ceiling Windows. Glass Shower Door in Bathroom, 9' Ceiling, Huge Balcony (18 X 5.5 ft). This unit has never been rented, show with pride of ownership. Incredible Building Amenities Include 24Hr Concierge, Fitness Centre, Indoor Pool, Party/Meeting Room, Sauna, Billiard Room, Plenty of Visitor Parking Spots. One Parking & Locker included. Hurontario LRT coming soon, easy access to Highway 403. Close to Sheridan College, University of Toronto Mississauga, Square One for shopping And More! **** EXTRAS **** New Light Fixtures, New Faucets, New Dishwasher installed, Newly Painted (id:44788)
Homelife Frontier Realty Inc.
#804 -3501 Glen Erin Dr
Mississauga, Ontario
Beautiful Bright and Spacious 2 bedroom condo with large balcony in heart of Erin Mills. **** EXTRAS **** Stainless steel fridge, stainless steel dishwasher, stove provision for en-suite Laundry (id:44788)
Century 21 Best Sellers Ltd.
530 Stillwater Cres
Burlington, Ontario
Welcome to an extraordinary lifestyle in one of Burlington's most coveted neighbourhoods. Offering unobstructed panoramic water views, this prime waterfront home is a unique blend of elegance and cosmopolitan living. Boasting 4 spacious bedrooms and 3 bathrooms over 2 expansive stories, this detached home is recently professionally renovated from top to bottom, assuring comfort and style for a modern family. With over 3700 sqft of modern living space, each room met with careful attention to detail and precision, this home provides unmatched luxury and functionality. Experience breathtaking panoramic views of the water right from your living room, dining room, and master bedroom, thanks to the stylish glass sliding doors, which also provide direct access to a verdant deck. Impress your guests with a home that boasts ample luxurious features - a state-of-the-art kitchen complete with modern appliances, and a multiple-tiered deck leading down to your private boathouse, adding a glamorous touch to your casual evenings. **** EXTRAS **** With proximity to Shopping Centers, restaurants, major highways and the GO Station, commute and convenience will be a breeze. (id:44788)
Bay Street Group Inc.
1 Timber Crt
Halton Hills, Ontario
Welcome to Beech Brooke Estates, a small enclave of executive homes, designed for those seeking modern living and rural beauty. Nestled on a 4 acre corner lot, surrounded by mature trees and other homes of distinction, 1 Timber Court is a custom built bungalow capable of accommodating large or growing families. Offering over 4000 sqft of living space, 4 bedrooms (all with ensuite privilege), a fully finished basement with two private entrances, 3 car garage and an abundance of parking. The spacious, open concept floor plan, features 9' ceilings, 7"" baseboards, hardwood flooring, and a striking white kitchen complete with quartz counters and backsplash, stainless steel appliances, and pendant lighting. Multiple walk outs to the large private deck and hot tub, enable panoramic views of the rolling landscape and mature forests. Sale Includes A Share In A Privately Held 43 Acre Wooded Park with access on Abbitt Crescent. (id:44788)
Keller Williams Real Estate Associates
134 Amos Dr
Caledon, Ontario
presenting an impeccable estate home in the heart of beautiful palgrave .Experience the pinnacle of custom interior design on this beautiful 5 bedrooms property located on 1.9 acres of land , overlooking the caledon trailway.with its cathedral and vaulted ceiling ,exquisite high celling main entrance .in addition ,please enjoy the convenience of the smaller second eat -in kitchen fully stocked with a separate appliances and pantry . one of the outstanding features of this home includes a private bedroom on the main floor with a full three piece ensuite. perfect for the elderly or guests.the main floor also includes two fully builder constructed 2nd level decks .the basement includes a stunning large walkout with extra large windows throughout. home also boasts meticulously selected electric light fixtures and spacious bedrooms with ample sized windows allowing tons of light ,allowing the beauty of the nature to shine through. come and enjoy small town living in a luxuriouse setting ** This is a linked property.** **** EXTRAS **** All blinds, shutters , fridge , gas stove, dishwasher and dryer , central AC and wall mounted stove built in appliances. (id:44788)
Homelife Superstars Real Estate Limited
#4007 -70 Annie Craig Dr
Toronto, Ontario
Life By The Lake! Breathtaking Views Overlooking The Marina And Lake! Functional, Less Than 1-Year-Old Open- Concept 1 Bedroom Plus Den And Two Full Washrooms. Den W/ Slide Door Can Be Used As 2nd Bdrm. Contemporary Design, Bright Light-Filled Space, Modern Kitchen W/S/S Appliances, Center Island W/Breakfast Bar, Premium Backsplash & Quartz Counters. Over 30K In Upgrades! Parking And Locker Included. Miles Of Walking & Bike Paths At Your Doorstep On The Lake. Minutes From Downtown, Ttc, & Much More. **** EXTRAS **** Fitness Rm W/Yoga Studio & Sauna, Party Rm W/Bar, Outdoor Pool, Sun Deck, Bbq Area, Roof-Top Courtyard & BBQ Area, Guest Suites & 24Hr Concierge. Situated By The Lake, Close To Downtown, Mimico GO, Restaurants & Access To Highways (id:44788)
Rexig Realty Investment Group Ltd.
#1a -3243 New St
Burlington, Ontario
Beautifully maintained BUNGALOFT SEMI located in small enclave in prime south Burlington location. Main floor features open concept floor plan with soaring ceilings, ceramics and hardwood throughout. Kitchen offers newer stainless appliances including gas stove and breakfast bar. Dining area flows into the living room featuring gas fireplace and walk out to rear yard. Bonus main floor primary bedroom with 4-piece bathroom. On the second floor you will find two additional bedrooms, 3-piece bath and spacious loft ideal for home office or space for the kids Fully finished basement with additional storage and large laundry room. Close to highways, the lake, downtown and amenities galore. A unique offering and a must see! (id:44788)
RE/MAX Escarpment Realty Inc.
#904 -1360 Rathburn Rd E
Mississauga, Ontario
Welcome to this prestigious, quiet, and sought after community at ""The Compass"". With two bedrooms and two full bathrooms, suite 904 is a spacious and bright corner unit with clear unobstructed panoramic North East Views of Toronto and Mississauga. With 1115 sq. ft. of living space, the unit features an open-concept practical layout with floor to ceiling oversized windows. The spacious gourmet kitchen features granite counter tops, pull out pantry, soft close drawers, stainless steel appliances, and a large breakfast island/dining bar. There are two generously sized bedrooms, both sun filled including built-in closet organizers and shelves, with the primary bedroom showcasing a private 4-piece ensuite, and walk in closet. Second bathroom is tastefully renovated with a unique vanity and full stand up shower. Crown moulding, laminate, and sliding glass doors throughout. En-Suite Laundry. This unit has been meticulously maintained and is in excellent condition. 1 Parking 1 Locker. **** EXTRAS **** Walking distance to Rockwood Mall, restaurants, bakeries, cafes, shopping, with easy access to QEW/401/403 highways (10 minutes to Pearson Airport), public transit (Rathburn bus directly to Islington subway station), Square One + More. (id:44788)
RE/MAX Aboutowne Realty Corp.
#105 -54 Sky Harbur Dr
Brampton, Ontario
Welcome to OMG Built by award winning builder, Daniels. This open concept one-bedroom, one-bathroom unit offers total of 614 sq ft living space. Stainless Steel Appliances and one underground parking space is included. Tons of natural light in this beauty. True pride of ownership. Condo boasts laminate flooring, professionally painted, granite countertops and so much more. Conveniently located along Mississauga RD. with easy access to public transit, 407/401 and local shopping and amenities. Grocery store, medical and dental offices within walking distance. Must be seen to be appreciate. **** EXTRAS **** Water and Parking Included in Maintenance Fees (id:44788)
RE/MAX Real Estate Centre Inc.
2379 Central Park Dr
Oakville, Ontario
Welcome to your new home in the desirable River oaks community of Oakville , where both visitors and homeowners are embraced by a warm atmosphere. This extraordinary 2 bed 2 bath with a separate dining area, comes with 1000 square foot unit is a rare find, boasting ample natural light complemented by pot lights, high 9 foot ceilings, and expansive windows that illuminate every corner. Perfect for hosting gatherings, the separate dining area adds a touch of elegance to your entertaining endeavors. The galley kitchen, featuring a convenient pass-through and abundant cabinet space, is not only modern but also thoughtfully designed for functionality. Step outside onto the spacious outdoor patio, ideal for savoring your morning coffee or indulging your green. Inside, you'll discover generously sized living spaces, including large bedrooms and two modernly appointed bathrooms. Convenience is key with in-suite laundry, while the building offers an array of top-notch amenities to enrich your lifestyle. Stay active in the large, pristine gym, unwind in the sauna or hot tub, and soak up the sun by the outdoor pool. Parking is a breeze with well-lit underground parking, offering close proximity to the elevator, and a handy storage locker for your belongings. Situated near fantastic outdoor spaces, shopping destinations, public transportation hubs, and reputable schools, this condo presents an unparalleled opportunity for luxurious living in Oakville. Don't miss out on the chance to make this remarkable condo your new home sweet home! (id:44788)
Shaw Realty Group Inc.
5 Hidden Lake Tr
Halton Hills, Ontario
Welcome To Your Dream Home! Stunning Luxury 4+1 Beds, 1 Den, 5 Baths, 2 Storey, Detached House Located On An Extra Deep Premium Lot In The Most Prestige And Desirable Area Of Georgetown South. Premium Finishes Include Granite Countertops, Hardwood Floors Throughout, Crown Moulding, Pot Lights, Gas Fireplace. The Kitchen Is A Chef's Delight With Stainless Steel Appliances, Elegant Quartz Countertops, And A Cozy Breakfast Area. Upstairs Offers a Huge Primary Suite With Walk-in Closet and a Large 5-pc ensuite with Soaker Tub. There are 3 more Oversized Bedrooms and a 4pc Main Bathroom. There Is A Finished Basement With A Large Recreational Room And Your Own Sauna, Perfect For Those Entertaining Nights. Loads Of Room For Everyone To Play In The Large Back Yard. If You're Looking For A Move In Ready Home Look No Further! Close To Highways, And All Amenities! A Must See! **** EXTRAS **** S/S Fridge, S/S Gas Stove, Build-In S/S Microwave, Built-In S/S Dishwasher, B/S Washer & Dryer on Main Floor, S/S Washer and Dryer In The Bsmt, All Bathroom Mirrors, All Existing Light Fixtures, Build-In Office Unit Wall. (id:44788)
Right At Home Realty
#3409 -105 The Queensway
Toronto, Ontario
Luxury lake living at NXT! This 1 bed 1 bath sub-penthouse suite boasts 11-ft ceilings (highest in the building!) and foor-to-ceiling windows give sweeping views of Lake Ontario and the Humber River. Western exposure means plenty of natural light + gorgeous sunset views! Stainless steel appliances all included, hardwood throughout, the perfect starter home. Steps to TTC streetcar +2 bus routes, High Park, waterfront boardwalk, and beaches, nearby onramps in both directions to the Gardiner. Resort-style amenities come with the LOW FEES: pools x2 (1 indoor, 1 outdoor), gyms x2, tennis court, sauna, barbecue, movie theatre, party room, and guest suites. Water, heat included in strata. 24/7 front-desk security and underground visitor parking. Seller open to offering unit FULLY FURNISHED and move-in ready! **** EXTRAS **** ELFs, SS appliances, 2x gyms, 2x pools, tennis, 24/7 security, sauna, BBQ, steps to TTC + groceries +beaches + trails + Lake.*For Additional Property Details Click The Brochure Icon Below* (id:44788)
Ici Source Real Asset Services Inc.
#1902 -2093 Fairview St
Burlington, Ontario
Be prepared to fall in love with your lifestyle at Paradigm. This bright, open concept 2 bedroom, 2 bathroom condo features numerous, modern upgrades throughout and breathtaking views from both balconies. This incredible building features a basketball court, pool, sauna, gym, party room, sky lounge & more while being steps to the Go Station & minutes to Mapleview mall. It also features two storage lockers and a covered parking space. RSA (id:44788)
RE/MAX Escarpment Realty Inc.
387 Hopewell Ave
Toronto, Ontario
Welcome To This 2-Storey Detached Home located in the middle of $2 million homes, With 2+2 Bedrooms, 3 Bathrooms , recently fully renovated w/open concept kitchen, w/gas stove, and landry on main floor, gas fireplace, walk out to the private deck, w/ gas BBQ inc. and connections for hot tub Great Family Home w/Potential Income bst in-law, 2 bedrooms unit w/separate entrance, huge double car garage At Rear Of House, steps to the new subway station, main Hwys, ttc, and pet friendly neighborhood w/private schools, plazas & shopping malls, some furniture incl. **** EXTRAS **** Property Is Located In Great Area. Easy Access To Transit, Close To Eglinton West Subway Station & LRT, Allen Road, Highway & All Amenities. Roof 2020, bathrooms 2022. (id:44788)
Keller Williams Co-Elevation Realty
#701 -35 Fontenay Crt
Toronto, Ontario
** BE SELECTIVE. CHOOSE PERSPECTIVE!! ** Ultra Premium Sun-Filled One Bedroom + Den Floor Plan With Preferred Layout And No Wasted Space * Open Concept Living At It's Finest! * 817 Total Square Feet Including Gigantic Full Length Balcony With Quiet Unobstructed West Exposure & Beautiful Sunset Views * Shows Just Like A Model...Better Than New! * Clean As A Whistle! * Soaring 9 Foot Ceilings * High Grade Flooring Throughout...No Carpet! * Fresh Paint * Spacious Live/Dine/Cook * Dazzling Chef's Kitchen With Loads Of Storage Featuring Stainless Steel Appliance Package, Granite Counters, Subway Tile Backsplash, Undermount Sink & Undermount Lighting * Huge Primary Bedroom Retreat Featuring Walk-In Closet & Walk-Out To Balcony * Versatile Den Makes The Perfect Home Office * Deluxe 4-Piece Spa Washroom Featuring Deep Soaker Tub * Ensuite Laundry ** THIS ONE LEAVES NO BOX LEFT UNCHECKED...HURRY!!! ** **** EXTRAS **** World Class Amenities Including Indoor Pool, Gym, Steam Room, Billiards Room, Virtual Golf Simulator, Media Room, Landscaped Roof Top Terrace W/Cabanas & Gas BBQ's * Central Location * Upcoming LRT * 1 Bus To Subway/Bloor West/Junction* (id:44788)
Keller Williams Co-Elevation Realty
2 Enchanted Crt N
Brampton, Ontario
Absolute Showstopper W/Loads of Upgrades - Approx 4000 sqft lot ..Welcome To Fully Renovated True Masterpiece of Luxury Country Style Living right in the City W/Beautiful Manicured/Interlocked Sideyard(~6YEARS) W/InGround pool/Cabana W/Quartz Counter Top & Electric Fireplace Perfect for Staycation...Located onCorner Lot W/3 Car Garage W/Ample Space for 6 Parking; Landscaped Frontyard Leads to Grand EntryWay W/Skylight...Engaging Floor Plan Full of Natural Light Features Formal Living Room Leads toFormal Dining Room; Extra Spacious Family Room W/Open Concept Modern State of Art Custom KitchenW/Breakfast Area & In Built Appliances; Den/Office on Main Floor; 5+1 Bedrooms; 5 Washrooms; Primary Bedroom W/Sitting Area; Professionally Finished Basement(~8 Years) W/Ambiance of Luxury W/Living or Entertaining options for simply enjoying Lifestyle.Huge Rec Room W/Entertainment Area/ BilliardsArea/Dry Bar...Bedroom/Full Washroom.POTENTIAL FOR SEPARATE ENTRANCE...One of a Kind...A Must SeeLuxury Home! **** EXTRAS **** Upgrades: Roof(3 Yrs);Hardwood Floor(2024)Main Fl; Staircase(2024); Pot Lights; Crown Moulding;Granite Counter Top; Skylights(3Yrs); Skylight in Foyer Area Opens Up; Upgraded Washrooms;Doors/Windows(10Yrs); Garage Door (10Yrs); AC (4Yrs) (id:44788)
Homelife/miracle Realty Ltd
#28 -50 Hillcrest Ave
Brampton, Ontario
Do not miss this well-kept bedroom house In the Heart Of Brampton, This elegant townhouse comes with Three Bedrooms and Three bathrooms and Den (Which can Be Used as an Office ) . Low Maintenance Fee Walk To Downtown, High Demand Area, Close To Schools, Transit, Plazas, Hwy/410, staircase dark Stained Elegantly, Upgraded Flat Ceiling, Very High-End Kitchen, W/Granite Countertop And Pentary, Top Quality Backsplash, Under-Cabinets Lights, Washrooms W/Granite Countertops And Upgraded Accessories, A/C, Rough-In Cvac, (id:44788)
RE/MAX Real Estate Centre Inc.
7 Purple Hill Lane
Clearview, Ontario
Step into your private oasis with this luxurious resort-like home spanning over 4297sqft. Nestled on 1.84 acres of lush, professionally landscaped property, this 3-car garage home is a masterpiece of thoughtful design, featuring 12 perennial gardens, irrigation, custom lighting, unique gathering spaces + private forest with direct trail access. The outside stone patio is a host's dream, complete with gazebo, water feature, BBQ kitchen, stone slab bar with Barn beam structure, ShadeFX Sunbrella retractable canopy & feature barn board wall. The propane fire bowl, heated salt-water pool with composite deck & outdoor cedar shower, all provide the ultimate escape. Inside, refinished hardwood floors, crown molding & real barn beams set the tone for an elegant, warm interior. A Sonos built-in sound system with 10 zones & 88 pot lights set the perfect ambiance for any occasion. The custom kitchen features 4.5x10.1Cambria stone island, built-in Creemore beer taps, bar fridge & stainless steel appliances. The formal dining & family rooms, each with a wood-burning fireplace & access to the patio, are perfect for entertaining. The main floor boasts 3 uniquely designed bedrooms, including a large custom bathroom w/ walk-in glass shower, floating bathtub, floating double sinks & custom feature wall. The master suite is a true retreat w/ a walk-in closet, private patio, ensuite bathroom with walk-in shower & floating double sinks. Its also steps away from a 6 person hot tub in a covered solarium, offering a peaceful place to unwind. The main floor laundry room features patio access, a powder room & deluxe 6 person sauna. A custom staircase leads to the second floor loft w/ two large bedrooms, bright windows & ductless HVAC. The finished lower level has a large rec room, 3-piece custom bathroom, ample storage & space for a gym & bedroom. With every detail carefully considered, this home is a luxurious resort that offers the perfect place to relax and enjoy life to the fullest. (id:44788)
Real Broker Ontario Ltd.
1 Lahey Cres
Penetanguishene, Ontario
Discover exceptional value with this beautiful home, less than a year old and offering just under 1,400 sq. ft. of living space. This upgraded corner unit is enhanced with numerous features throughout, including an inviting open-concept layout with modern finishes. Enjoy the comfort of 9' ceilings on the main floor and hardwood floors. Upstairs, you'll find three bedrooms, including a master suite with an ensuite bath and walk-in closet, as well as a convenient study/reading nook. The unfinished basement holds promise for future renovation, offering additional space with large lookout windows. With a single-car garage and space for two vehicles in the driveway, this home is perfect for a growing family. Located near schools, amenities, the hospital, and transit, make this your home sweet home! **** EXTRAS **** Stainless steel appliances including a fridge, stove, dishwasher, range hood, and microwave. White Washer and dryer. Zebra blinds installed throughout the property. (id:44788)
P2 Realty Inc.
402 3 Line S
Oro-Medonte, Ontario
Welcome to 402 Line 3 South in Oro-Medonte! This updated open-concept bungalow sits on a half-acre lot and boasts 5 large bedrooms, 3 updated bathrooms, and modern farmhouse charm throughout. The sunken living room has 10 ft ceilings and large windows which allow light to flood into the living space and showcase scenic views that surround. The updated kitchen features stainless steel appliances, chefs dream gas range, stone countertops, and butcher block island. The spacious primary suite offers a spa-like ensuite bathroom with custom tile shower and stunning double vanity and walk-in closet. Some of the many other upgrades that set this home apart include spectacular white oak hardwood flooring, heated floors in the bathroom and kitchen, large basement rec. room with cozy gas fireplace, and a low maintenance steel roof. Outside, a spacious yard with a large deck invites outdoor enjoyment and entertaining, and a recently completed 3 car garage is the perfect place for your tools and toys. Located near outdoor activities and amenities in a country setting only 5 minutes to Barrie and 1hr to the GTA, this home offers the perfect blend of tranquility and convenience. This home is also in the attendance area for the desirable Shanty Bay Public School. Don't miss out on this Oro-Medonte gem! (id:44788)
RE/MAX Hallmark Chay Realty

