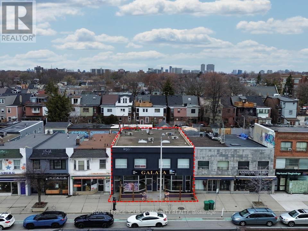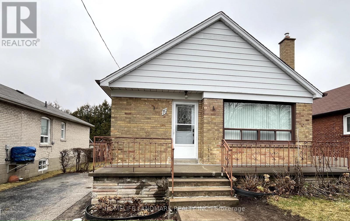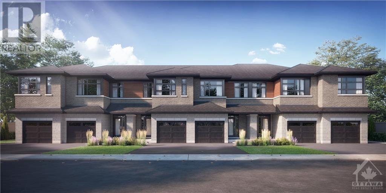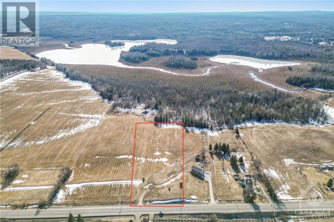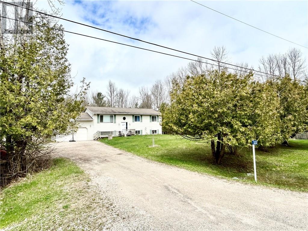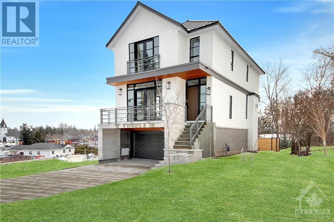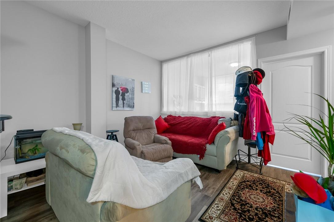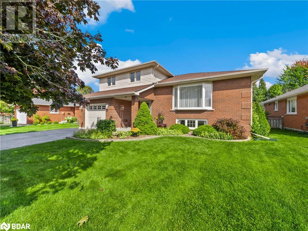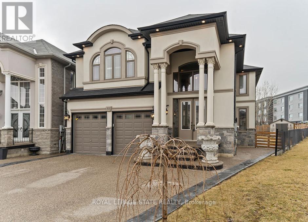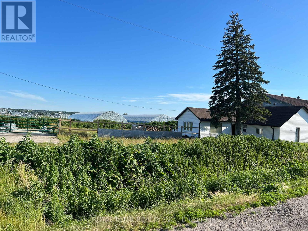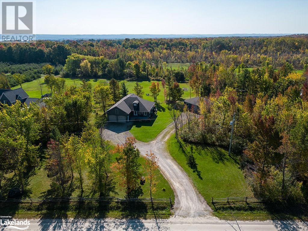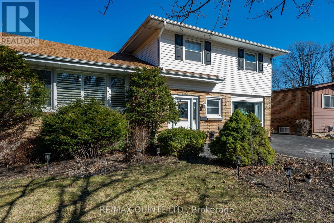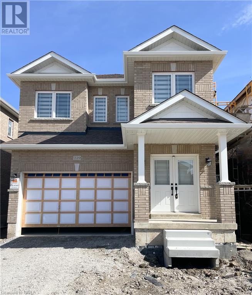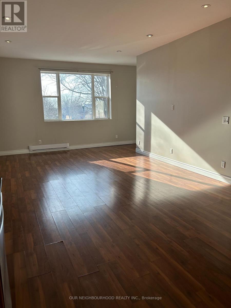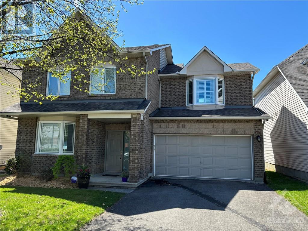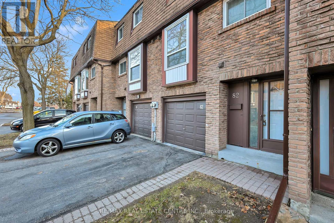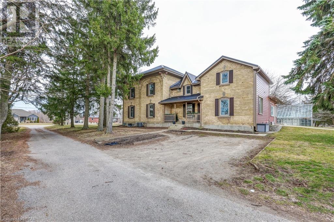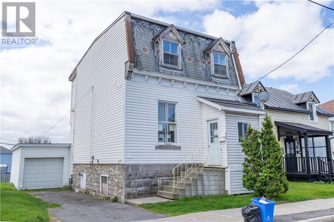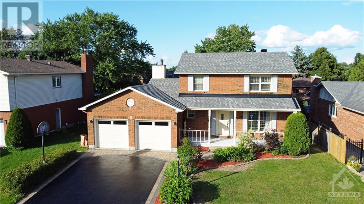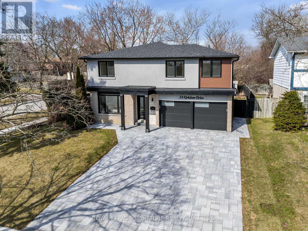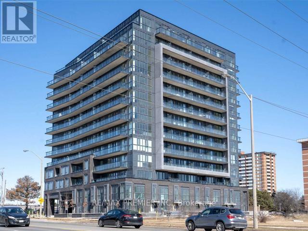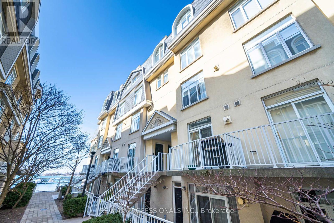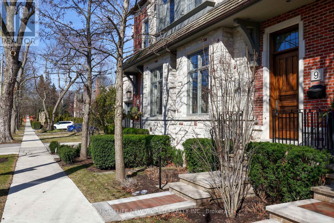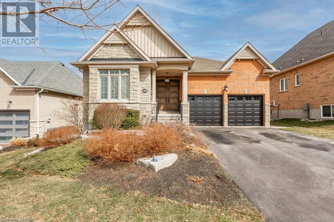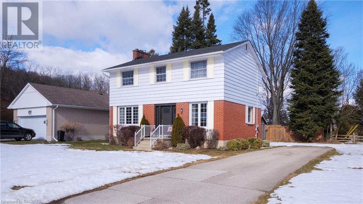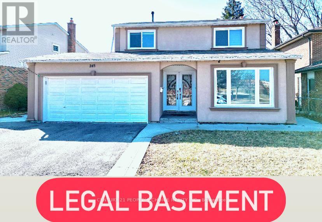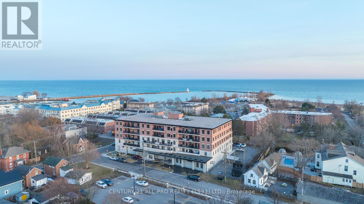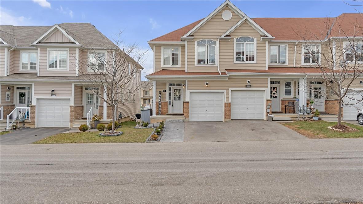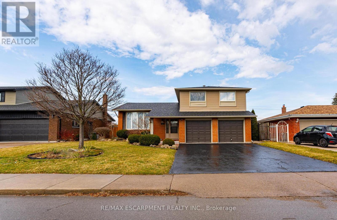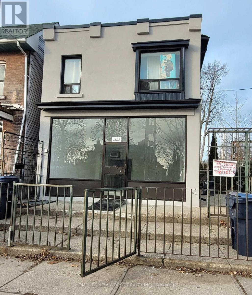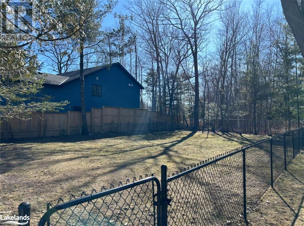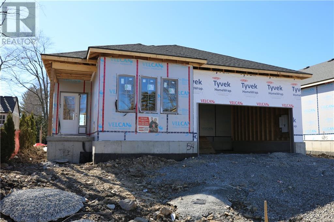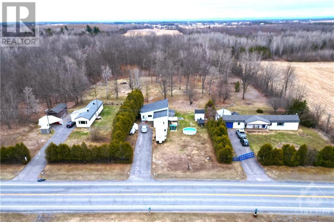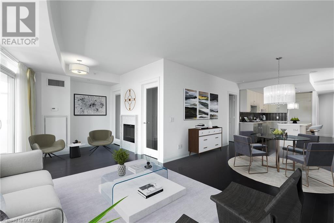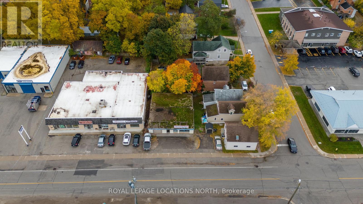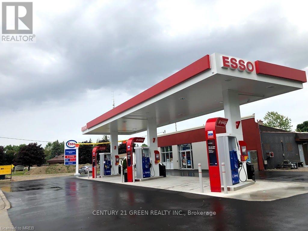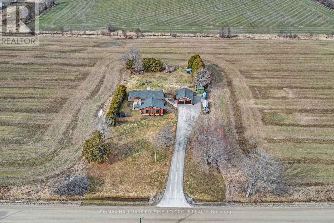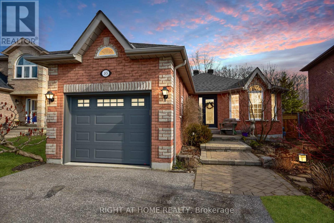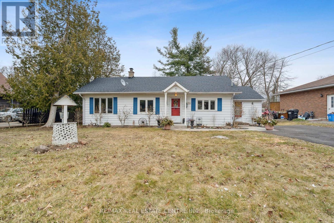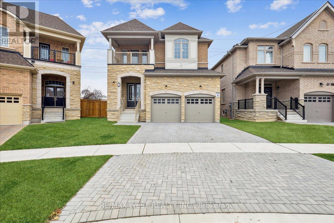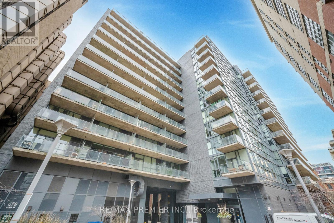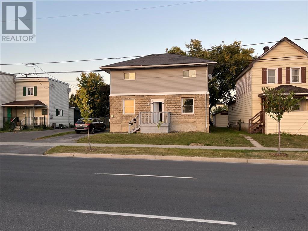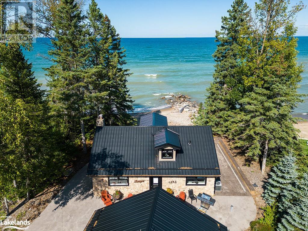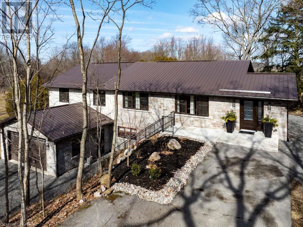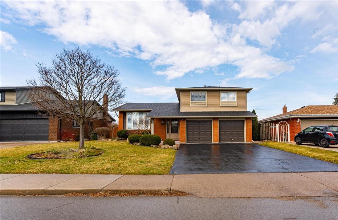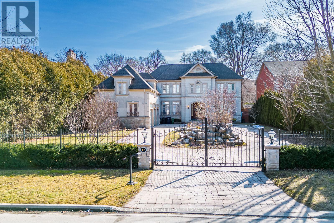940 Danforth Ave
Toronto, Ontario
This property presents an opportunity to capitalize on a prime location with ~38 ft frontage on Danforth Ave within the Donlands MTSA. The combination of four 1-bedroom residential units on separate meters and the ground-level restaurant space offers both an income diversity and the future potential in one of Toronto's sought-after neighbourhoods. (id:44788)
Royal LePage Your Community Realty
16 Inniswood Dr
Toronto, Ontario
AAA Tenant. Freshly New Renovated Bungalow 3BR Basement with Separated Entrance. Convenient Location near 401/DVP HWY and Public Transits. Close to Shopping Plaza, Grocery Stores, Restaurants, Schools and other Amenities. Bright Open-Concept Kitchen and Living Room. Convenience of Your Own Laundry.**** EXTRAS **** Stove, Range-Hood, Fridge, Dishwasher, Washer, Dryer, All Electric Light Fixtures and One Car Parking (id:44788)
Homelife Landmark Realty Inc.
U 1 82 King St W
Cobourg, Ontario
Unit 1 facing south is a Chic, newly built, 2nd Floor Apartment with 6ft windows overlooking pretty Boutique Downtown Tourist District. One street up from the Marina, Esplanade, Boardwalk, Beach & Lakefront allure in ""Ontario's Feel Good Town."" Just renovated 1 of 4 units now available in a beautifully updated, historic character building. Front entrance on King St W next to restaurants and shops, and back entrance up the stairs from the private parking area. Get your steps in and enjoy a healthy, cosmopolitan lifestyle in the heart of it all. Dining, Entertainment, Grocers, Shops & Services at your doorstep. VIA Station 1 blk north for commuters or day trippers. 100 km to Toronto along the 401 or 407 Route. Seeking a special lifestyle & great design in an easy-sized apartment? Be the first to live in stylish space in a newly-refinished, brick, Heritage building. Vacant Move-In Ready. Unit never lived in since reno.**** EXTRAS **** New flooring, tiling, lighting. Freshly painted and with all new fixtures & Appliances for Tenant convenience. 1 Parking spot outside plus Visitor parking. Coin Laundry in building. Note: no elevator. (id:44788)
Century 21 All-Pro Realty (1993) Ltd.
161 Craig Duncan Terrace
Ottawa, Ontario
Indulge in the anticipation of a future haven with this yet-to-be-built 3-bedroom, 3-bathroom townhome, perfectly blending modern luxury and thoughtful design. The open-concept layout seamlessly connects the living, dining, and kitchen areas, fostering an airy ambiance. A spacious kitchen island with a breakfast bar invites both entertainment and casual family gatherings. A warm gas fireplace sets the tone for cozy evenings, while the finished walkout basement offers versatility for a home office, gym, or entertainment room. Ascend the open staircase to discover a naturally lit second floor, complemented by a 6' x 4' wood deck for outdoor relaxation. Convenience meets charm with a walk-in pantry, second-floor laundry, and a generously sized primary walk-in closet. Customize this dream home with your choice of finishes and upgrades —an opportunity to craft a haven where comfort and style converge seamlessly. Reach out today for further information on your dream home! (id:44788)
Fidacity Realty
5359 Highway 511 Highway
Lanark, Ontario
Calling all investors! This 2.5 plus acre lot offers immense potential for investors and developers seeking to build their business, create their dream home or both! With multiple zoning permitted uses including residential and commercial this lot offers endless opportunities. An expansive commercial list of businesses includes but is not limited to: Automotive Sales/service station, bank, bed/breakfast, hotel, convenience store, nursey, private school, office, restaurant, retail store to name a few. The main road is paved and serviced with hydro, located minutes to an endless selection of lakes and outdoor activities. Cater to a new lifestyle with access to many lakes, trails, public boat launch, grocery stores, and Lanark Timber Run Golf Course! Bordering a great public school along with rolling hills and forests. A great place to escape from the noise of the city. This lot offers endless opportunities. (id:44788)
Greenkey Realty Inc.
Exp Realty
322 Gardiner Road
Perth, Ontario
Conveniently located for Ottawa commuters, near Carleton Place and Perth, discover this charming split-level modern home nestled in a friendly neighborhood on a generous 1.36-acre lot. Step into the inviting main level boasting a sleek kitchen, seamlessly blending with open-concept dining/living areas, and extending onto a tiered deck for seamless indoor-outdoor living. Enjoy sustainable bamboo flooring throughout the main floor, along with a full bathroom and three bedrooms. The lower level offers abundant natural light, with expansive windows framing views of the beautiful backyard retreat, complete with a fire pit and a tranquil pond. Two additional bedrooms and another full bathroom offer added convenience, while a spacious storage/utility room caters to practical needs. Plus, the furnace was recently replaced in 2019, ensuring peace of mind. Welcome home to modern comfort and relaxation amidst nature's beauty! (id:44788)
Realty Executives Real Estate Ltd
1166 Highcroft Drive
Manotick, Ontario
Looking to elevate your lifestyle...welcome to Manotick’s newest community, 'Elevation Manotick', designed by Nivo Development & award winning Hobin Architecture. A collection of premium luxury homes, with thoughtful well-planned designs to suit all lifestyles. The Ridge model boasts 3 spacious Beds, 2.5 bath. Main living level offers open concept kitchen/Family rm w/ cozy linear FP & rear deck, dining & living rms open to terrace on front. Butler's pantry between kitchen & DR. Opulent kitchen will delight the chef in you. Convenient 2pc bath. Primary bed w/walkin clst, indulgent Ensuite w/free-standing tub, custom shower, private toilet water clst & dual sinks. 2 secondary Bed, full bath offers dual sinks, & dedicated laundry. Engineered hardwood & oversized tile floors, HW staircases w/dramatic open to below. Ground level Den w/walkout to rear yard, storage rm, future bath rough-in, entry w/clst & 2 car attached garage, insul & drywalled. $185/mos assoc fee; road & common area maint. (id:44788)
Royal LePage Team Realty
6350 Dorchester Road, Unit #113
Niagara Falls, Ontario
The property is located close to all the amenities. The apartment is very well kept. The parking spot is owned and 1 extra parking available for fee from the management and has alot of visitor parking. The building is very clean and natural light due the sun light. All the windows were replaced in 2023. Condo fee includes water, building insurance, exterior maintenance Snow shoveling, Grass cutting. Forced air, cooling system furnace, owner controlled thermostat. Hassle free and easier living maintenance free. Move in ready home to live or can be rented out with very minimum investment (id:44788)
RE/MAX Escarpment Realty Inc.
298 Leonard Drive
Orillia, Ontario
Discover the charm of the Northward neighbourhood with this exquisite family residence, blending comfort and sophistication. Featuring 3 spacious bedrooms and 3.5 stylish bathrooms, it's perfect for a growing family. The welcoming layout flows into a recently updated kitchen with premium appliances. Lower level consist of large rec room, office, new 3 piece bath and additional storage. Natural light enhances the spacious feel, and the private backyard with a 12x24 pool offers outdoor enjoyment. Reside in a community renowned for top-notch schools and friendly atmosphere. Recent updates include a kitchen refresh in 2018, new flooring & bathroom in 2021, and a new ensuite shower in 2022. Embrace the lifestyle you've been dreaming of in this exceptional property. (id:44788)
RE/MAX Right Move
88 Chartwell Circ
Hamilton, Ontario
Over 4600 sq.ft. of living space. Finished Basement with Separate Entrance, ideal for a rental unit, guest suite, or home office. Crown Molding throughout main floor adding elegance & Coffered Ceiling in LR-DR-FAMRM, exuding sophistication and character Upgraded Front Doors with Extra Height add a striking first impression, Hardwood Staircase with Spindles combine durability and style, with California Shutters throughout. Sprinkler System for effortless lawn maintenance & a shed & gazebo with Hydro for your outdoor relaxation. Triple Wide Driveway for multiple vehicles & garage with car charger and Husky storage units for organization. Driveway upgraded in 2021.This meticulously maintained home is a rare find, offering luxurious living spaces and thoughtful upgrades throughout. Don't miss the opportunity to make it yours! (id:44788)
Royal LePage State Realty
635 Strawberry Lane
King, Ontario
20.40 Acre Soil Land. 2 Big Storge ( 1 With Heating And Cooling ), 28 Greenhouse( AS IS) Close Proximity To Hwy 400 And Shopping Centres. Surrounded By Cardinal Golf Course, Water Sports Activities At Spray Lake And Holland Marsh Wineries. Great Investment Opportunity!Extras: (id:44788)
Royal Elite Realty Inc.
265736 25th Side Road
Meaford, Ontario
Executive bungalow 10 minutes outside of Meaford, welcome to 265736 25th Side Road. Situated on 1.9 acres this 4 bed, 3 bath home with double attached garage and separate detached two bay garage with office makes for an ideal home business/shop. The open floor plan of the home is perfect for entertaining large gatherings, with easy access to the rear deck. The Primary suite offers a 4pc bath and large walk in closet with custom built ins, with access to the rear deck and hot tub. Downstairs, enjoy the finished recreation room with large bright windows a propane fireplace, two generous bedrooms and a 3pc bath. Enjoy an evening on the covered front porch or star gaze from the 2020 Hot Tub in all seasons and enjoy your very own rural country retreat for many years. Generac Generator is installed to main house. (id:44788)
Royal LePage Locations North (Meaford)
245 Parrott Dr
Belleville, Ontario
Welcome to East Belleville's gem! This stunning split-level home features a main floor with an eat-in kitchen, family room, laundry, large office, and a beautiful sunroom. Upstairs offers three bedrooms, including a spacious master, and an updated bathroom. Revel in the expansive, landscaped backyard, fully fenced with a deck and storage sheds. The hot tub pad, wired for future use, adds a touch of luxury. Nestled on a quiet street within walking distance to schools, shopping, bus routes, and parks. The versatile office space holds potential for an extra bedroom. Experience comfort, style, and convenience. (id:44788)
RE/MAX Quinte Ltd.
229 Palace Street
Thorold, Ontario
Introducing a brand new haven of sophistication! This stunning 4 bedroom 3 bathroom residence seamlessly combines modern luxury with practical elegance. Nestled in a serene enclave with convenient highway access and amenities close by, it is an ideal retreat for young families or discerning professionals. Enjoy the bright and airy ambiance enhanced by an abundance of windows, complemented by new appliances, quartz countertops and a spacious living room. Discover the perfect blend of comfort and style in this contemporary abode- your new home awaits! (id:44788)
Cosmopolitan Realty
6 Victoria Sq
Cramahe, Ontario
""Prime Location"" Spacious 2 bedroom, 1 bath unit is available for rent. Couple minutes to 401 and all other amenities, situated in front of Victoria Park right in ""Downtown Colborne"" . With almost 10 feet ceiling, and big windows, the space is filled with so much natural light throughout the day. All the appliances are included- stove, fridge, dishwasher, microwave, washer-dryer. (id:44788)
Our Neighbourhood Realty Inc.
183 Annapolis Circle
Ottawa, Ontario
Welcome to 183 Annapolis Circle, a stunning executive two-story home nestled in a quiet enclave of similar homes. This home has been meticulously remodelled, making it a truly turn-key property. Upon entering the home, you will notice the attention to detail, open concept, and high-quality finishes throughout. The main floor features new cabinets and appliances in the kitchen, creating a modern and functional space for cooking and entertaining. The lower level of the home has been fully finished, complete with a full bathroom. Property upgrades include a new roof, windows with custom interior window coverings, furnace, and bathrooms. Upstairs, you will find four generous bedrooms. The primary bedroom features a remodelled ensuite bathroom. The remaining bedrooms are perfect for children, guests, a home office, offering flexibility for any lifestyle. Conveniently located near shops, restaurants and more. Don't miss your chance to own this exceptional home in a desirable neighbourhood! (id:44788)
Engel & Volkers Ottawa Central
#82 -222 Pearson St
Oshawa, Ontario
Nice Family Home, Nested In A Quiet Comfortable Desirable Location With Minutes To Hwy 401, Costco, Schools, And Transportation. Offer 3 Large Bedrooms, Modern Kitchen With Stone Countertops, Nice Layout, Private Backyard. Great Home For First Time Buyer's. *Location *Location *Location****** EXTRAS **** Existing Stainless Fridge, Stove, B/I Dishwasher, Washer, Dryer, Window Blinds, Electrical Light Fixtures. (id:44788)
RE/MAX Real Estate Centre Inc.
53579 Calton Line
Bayham, Ontario
Welcome to this stunning century home with modern updates and plenty of space for the whole family! Situated on a spacious lot, this property boasts a large four-bedroom, two-bathroom main house along with an attached two-bedroom accessory dwelling, offering flexibility and convenience for multi-generational living or rental income. As you step into the main house, you'll be greeted by the charm of a century home blended seamlessly with contemporary comforts. The heart of the home is the updated custom kitchen, featuring built-in appliances and a stylish quartz island perfect for meal prep and entertaining. Adjacent to the kitchen is the newly renovated family room, complete with a cozy fireplace, creating the ideal space for relaxation and gatherings with loved ones. With its modern amenities and classic charm, this home offers the perfect blend of comfort and style. Outside, you'll find a host of amenities designed for enjoyment and convenience. A new steel roof ensures durability and longevity, while the in-ground swimming pool, cleverly situated under a greenhouse, extends the swimming season, allowing for three-season enjoyment. Whether you're lounging poolside on a warm summer day or taking a refreshing dip in cooler weather, this backyard oasis is sure to delight. For those with hobbies or a need for additional storage space, the property features a large 30 x 30 insulated shop. Complete with in-floor heating, a 12ft overhead door, and nicely finished in Reline, this shop offers versatility and functionality for a variety of uses.In summary, this spacious century home offers the perfect blend of historic charm and modern amenities, with plenty of space for comfortable living and entertaining. Quality care and craftsmanship has been given with all existing upgrades. Whether you're relaxing by the fireplace, enjoying a swim in the pool, or pursuing hobbies in the shop, this property has something for everyone to enjoy. Welcome home! (id:44788)
Janzen-Tenk Realty Inc.
338 Water Street E
Cornwall, Ontario
This charming century home is located in Cornwall's downtown area. The city's beautiful water-front trails, parks, and other recreational facilities are only a couple blocks away! The home itself is full of character. As you enter the front door you are greeted with 9'8" high ceilings & a staircase leading to the second level. Next, you have the living room that flows nicely into a separate dinning room, which is right off the kitchen. The main floor offers a bathroom/laundry-room combo for your convenience. And just out the back door you will enter the 1 car garage, that also offers plenty of room to use as a workshop. Above the workshop is a bonus room/area that you can finish as you'd like. The second level of this home has a 4 pc bathroom, 2 bedrooms, & an enclosed back porch with lots of windows/sunlight for your plants. The basement offers high ceilings and a door that leads to the garage/workshop. Updates include: New 2 stage NG Furnace (Nov 22), NG Hot water tank (Sept 19). (id:44788)
Century 21 Shield Realty Ltd.
6 Curran Street
Ottawa, Ontario
Pride of ownership; clean, well maintained 3+1 bedroom home with WALKOUT and large professionally built deck on main level. Spectacular kitchen at the heart of the house with an inviting breakfast nook. Kitchen remodeled in 2017 with new cabinets, high end Cambria counters & stainless steel appliances. Gas stove, big deep sink and motion sensing faucet are to impress. All brick exterior. Oversized double car garage. Interlocking walkway and great big driveway in 2018. Home professionally painted inside and out. Newer windows & doors. Hardwood flooring on main level, laminate flooring on lower and upper level. Main floor family room with fireplace and laundry room. The home has 4 renovated bathrooms. Primary bedroom has a nice ensuite bath. On this level there are 2 more bedrooms and a full bathroom. Easy access to highway and walking distance to all the amenities, trails, shopping, recreation & great schools. Ample storage, smart home features. Quiet setting. 48 hours irrevocable. (id:44788)
Century 21 Synergy Realty Inc.
34 Kirkdene Dr
Toronto, Ontario
Gorgeous Custom Modern Home In Highly Desirable Pocket Of West Rouge! Only Minutes To Schools, Transit, Go Station, 401 & The Beautiful Rouge Park, Trails & Beach! The Open Concept Main Floor Features Large Living/Dining With Beautiful Engineered Hardwood Flooring & Large Windows! Entertain In The Grand Chef's Kitchen With Custom Cabinetry, Quartz Counters & Backsplash & A Large Waterfall Centre Island With Seating For 4! Relax In The Cozy Family Room Featuring A Custom Feature Wall With Built-In Fireplace & A Walk-Out To The Private, Tree Lined Backyard Backing Onto Green Space! The Primary Bedroom With A Stunning Feature Wall Welcomes With Large Windows Overlooking Park, A Large Walk-In Closet & A Gorgeous Spa Like Ensuite With Double Vanity, A Freestanding Tub & Large Glass Shower! 2nd Bedroom Feels Like A Primary & Features Walk-In Closet & Own 5Pc Ensuite Bath! 3rd & 4th Bedrooms Also Feature Walk-In Closets & A Shared Ensuite With Double Vanity & A Large Glass Shower!**** EXTRAS **** The Fully Finished Basement Continues To Impress With an Open Concept Rec Room With Wainscoting, Large Bedroom , Full Washroom & Separate Side Entrance! Main Floor Laundry Features Tons Of Built-in Cabinetry With Quartz Counters! (id:44788)
Royal LePage Signature Realty
#th103 -3237 Bayview Ave
Toronto, Ontario
Welcome to 3237 Bayview Ave TH!)# The Bayview ON Bennett. This Boutique residence offers convenience, and access to Highways 400, 401, 407, 404 and DVP. Featuring one of the largest luxurious living space with 1 2-Storey Spectacular Open Concept space; A Masterpiece to enjoy!**** EXTRAS **** SS Fridge, Stove, dishwasher, microwave, ensuite stacked washer/dryer. Parking is underground and has two entrances; one from inside the condo and one from the street level. (id:44788)
RE/MAX Premier Inc.
#362 -32 Stadium Rd
Toronto, Ontario
Exclusive and highly sought after South Beach Marina Townhome - Live life to the fullest by the Waterfront. Enjoy waking up every day to life by the lake in this stunning 2 Bedroom condo with fabulous and rare one level open concept floorplan. Sun-filled, Bright and airy unit with two large private balconies - perfect for entertaining with gas bbq, and also relaxing after a long day. Large and bright primary bedroom with walk-out to balcony and spacious second bedroom. Upgraded throughout with hardwood flooring, gas fireplace, granite counters, breakfast bar, and 9 foot ceilings. 1 Parking space is included. Amazing location close to all amenities, ttc to union, financial district, waterfront trail, Loblaws and Farmboy, restaurants, schools and airport. Enjoy the best of the city from your beautiful lakeside retreat! (id:44788)
RE/MAX Professionals Inc.
9 Dunvegan Rd
Toronto, Ontario
Welcome To The Iconic Freehold Townhouse, Nested In The Heart of Old Forest Hill Village. Newly Renovated, Exquisite Attn To Detail. Designed By Richard Wengle With Interiors By Acclaimed Wise Nadel. Stunning Gourmet Kitchen, State Of The Art Appliances. Contemporary Open Concept Main Level Flooded With Natural Light, 10Ft Ceilings, Gorgeous Hardwood Floors Throughout, All Bedrooms With Private Ensuites, Sumptuous Primary Suite With Spa-Like Ensuite And His & Hers Walk-In Closets, Radiant Heated Floors. Dream Summer Oasis With Built-In Bbq Centre. Stay Safe & Dry with Underground 2 Parking.Approx. 2,140 Sqft + Terrace. Step To Top School(Ucc, Bishop Strachan) Yonge & St Clair Amenities.**** EXTRAS **** Sub-Zero Fridge/Freezer, Miele DW, 36"" Wolf Gas Range , Electrolux Washer & Dryer, All light fixtures, All Window Coverings, CVAC & Equip, Alarm Sys, B/I Speakers, Water Softening Sys, Lynx B/I Gas BBQ, Irrigation System (id:44788)
Homelife New World Realty Inc.
122 Aberfoyle Mill Crescent
Puslinch, Ontario
** OPEN HOUSE: Saturday & Sunday (March & 10) 2:00-4:00 PM. ** Gorgeous Luxury Bungalow in an exclusive upscale community of Aberfoyle Meadows, considered one of the Best-kept secrets in Puslinch, an ultimate Retreat while still being close to all major amenities. A “Rare to Find” quiet private complex consisting of 55 executive homes on large lots with scenic views and private trails – a true desirable lifestyle, you will love living here! This nicely upgraded home, (the Largest model offered), is one of the very few backing onto wooded Greenbelt where Privacy is undoubtedly at it’s most. High ceilings Main floor boasting 3 large bedrooms, one being used as office making it ideal to work from home, will give you an instant vibe of welcoming feel with its totally functional Layout, plenty of natural light and Open-Concept. Gourmet Kitchen featuring Granite counters and a breakfast Island, high-end stainless appliances, upgraded maple cabinetry, lovely Living room with gas Fireplace, formal Dining room + Dinette, Hardwood flooring, Luxury 5 pc. ensuite. Finished Look-out Basement featuring 2 Bedrooms, a 4 pc. Bath, Workshop, and a large Family room with Fireplace. An additional huge Recreation room (24x19 Ft) is awaiting your creative imagination on how to exploit its maximum potential. And finally, walk out to your Huge private backyard, a true relaxing and tranquil Oasis. With oversized windows everywhere, immaculate condition, spacious rooms, abundance of storage space, high-end finishes, curb appeal along with the perfect blend of comfort, friendly community ambiance, safety and natural beauty, this home is definitely a unique one, don't miss this out ! (id:44788)
Peak Realty Ltd.
576 6th Street W
Owen Sound, Ontario
Discover your ideal family home in this sought-after west side location! This charming 2-storey residence offers the perfect blend of convenience and tranquility. With 4 spacious bedrooms and 1 and a half bathrooms, there's plenty of room for the whole family to spread out and unwind. Enjoy the serene ambiance of the quiet neighborhood with quick access to the Niagara Escarpment walking trails. The highlight of this home is the inviting 3-season sunroom, where you can relax and soak in the sunshine year-round. Located close to schools and amenities. Don't miss out on this rare opportunity – schedule a viewing today and make this house your forever home! (id:44788)
Sutton-Sound Realty Inc. Brokerage
245 Centre St N
Brampton, Ontario
*VIRTUAL TOUR TO VIEW* Gorgeous 4+1 Br. Detached home in a quiet neighbourhood. Legal Basement with Sep. Entry. Two side entry backyard, perfect for summer BBQ parties and family gatherings. Open Concept Dining/Family room incl. electric fireplace, W/O to yard. D/D entry with appealing staircase, pot lights look classy in Living/Family space.Double Car garage with additional car parking on driveway. $$ spend on upgrades throughout the house. A must see! Steps away from school, public transit. Close to shopping plazas, religious place and community/rec centres. Make it your Happy Place. A must see! (id:44788)
Century 21 People's Choice Realty Inc.
#505 -135 Orr St
Cobourg, Ontario
Welcome to this luxurious waterfront penthouse suit, located in the highly sought-after, Harbour Breeze Condominiums. This beautiful penthouse has had many premium upgrades and custom finishes including hardwood floors, extra potlights, custom cabinetry, a large quartz countertop island, pocket doors and more. With 9ft ceilings throughout, the den is perfect for a second bedroom or spacious office and the open concept kitchen/living area offers access to a large balcony with a gorgeous view of the charming downtown Cobourg. Also offers in-suite laundry, a private parking spot close to the main doors and a large storage locker. It's also walking distance from the yacht club/marina, local restaurants, boutiques and the most beautiful beach in northumberland. This is waterfront condo living at its finest, don't miss out on this incredible opportunity!**** EXTRAS **** Private parking, locker/storage unit, ensuite laundry, (id:44788)
Century 21 All-Pro Realty (1993) Ltd.
21 Diana Avenue, Unit #110
Brantford, Ontario
Welcome to your new home in Brantford's Empire Neighbourhood! This exquisite townhouse boasts 3 bedrooms, 3 bathrooms, and a finished basement for extra living space, totaling over 2000 sq ft. The open concept main floor is perfect for entertaining, featuring a walkout to the deck with a BBQ area overlooking the community park. Upstairs, you'll find 3 generously sized bedrooms, with the primary bedroom offering a walk-in closet and private ensuite. The finished basement adds versatility to the home, providing additional room for family activities and includes brand new washer and dryer for convenience. This end unit townhouse offers an extra-wide driveway and a single-car garage, ensuring ample parking space. Don't miss out on this rare opportunity to own a stunning home in a sought-after neighborhood! (id:44788)
RE/MAX Escarpment Golfi Realty Inc.
207 Montmorency Dr
Hamilton, Ontario
Welcome to 207 Montmorency Drive, a beautiful family home nestled in the heart of Hamilton. Boasting a perfect blend of comfort, style, and convenience, this property offers an ideal living environment for you and your loved ones.Situated in a highly sought-after neighbourhood, this home offers the convenience of urban living with the tranquility of suburban charm. Close proximity to schools, parks, shopping centers, and major transportation routes make this location highly desirable.Additional Features: This home also includes a finished basement, ideal for use as a recreation room, home office, or guest suite. Other notable features include a attached garage, laundry facilities, and central heating/cooling for year-round comfort. (id:44788)
RE/MAX Escarpment Realty Inc.
1842 Dundas St E
Toronto, Ontario
Great Location For Small Retail, Dentists, Accountants, Daycare, Or Multiple Offices ,Dentist, Accountant Or Multiple Offices............ In The Bustling & Trendy Greenwood-Coxwell Community. Two Storey Newly Renovated Multi-Use, Investment/Redevelopment Opportunity In One of The Fastest Growing Communities In Toronto. Commercial Residential With 2Br Residential Unit On Second Floor with separate door and Retail on main floor, All-Fenced Back Yard With Double Door Garage, Potential For Newly Built 4 Stories Or Built Laneway Apartment On The Garage. With Transit At Door Front. Close To Woodbine Beach, Gerrard Square, .**** EXTRAS **** St, St. Fridge, Stove, D/w, New HVAC, new Roof, new Stucco, fenced back yard. (id:44788)
Homelife New World Realty Inc.
Part 2 & 3 Nancy Street
Wasaga Beach, Ontario
Fabulous newly established building lot in Wasaga Beach within walking distance to the sandy beaches of Georgian. Just minutes to shopping, dining, provincial parks and the entertainment district of the main beaches this 53.3 x 99.3ft building lot is cleared and ready to go with both a new grading plan and new survey. It’s located on a quiet dead end street, fully fenced. Backing onto treed municipal land for additional privacy. Get ready to build your dream home! (id:44788)
RE/MAX By The Bay Brokerage
17 Adley Drive
Brockville, Ontario
Some pictures are virtually staged. Nestled in the west end of Brockville, City of the 1000 Islands beside the Brockville Country Club & only a few blocks away from the St. Lawrence River you will find "The Morgan". This home features quality construction by Reid's Heritage Homes, colours & upgrades that have been professionally chosen plus $34,999 in interior upgrades that are included in the purchase price. 1,395 sf 2 bdrm bungalow w/main floor laundry, 4 pc. ensuite & walk-in closet. Spacious foyer w/large wall to display art work. Open concept great rm overlooking the rear lot, kitchen w/island & pantry. Full unspoiled basement you could finish off w/a rec rm, bdrm & rough-in for a future bathroom. Fully sodded lawn & a paved driveway leads the way to the double garage with access to the main house. 7 year Tarion warranty included. All you have to do is move in. BONUS: The Seller will put hardwood in the bedrooms, free of charge, instead of carpet if sold firm by April 15, 2024 (id:44788)
Royal LePage Proalliance Realty
20706 Concession 9 Road
Alexandria, Ontario
Income/investment property situated in a private country setting. 3 mobile homes on 2.8 acres of land just minutes from Alexandria, 30 minutes to Cornwall and the Quebec border. 1- 3 bedroom mobile home and 2 -2 bedroom mobile homes. Recent updates in the last 7 years include roofing, flooring, and painting. All three mobiles have their own separate septic system, private driveways and almost an acre of land surrounded by hedges for privacy for each unit. Large backyards. 1 unit has an attached garage. A drilled well supplies all three with plentiful water. (id:44788)
Bennett Property Shop Realty
RE/MAX Affiliates Realty Ltd.
646 Erb Street W Unit# 102
Waterloo, Ontario
Flame Indian Cuisine and Meat shop continues to be a successful take out business in Waterloo for last 15 years and has built a loyal customer base. The business gets tremendous exposure being located in a busy retail plaza close to the Boardwalk, Costco and other retail/commercial outlets. The business attracts new repeat customers being surrounded by residential neighborhoods, old and developing. Pl note: 1. currently operating 6 days/week; 2. the business permit allows for 14 seat indoor dining as well. A great opportunity, thus exists for further growth and generating greater revenue. Current lease is till Dec 2026 with 2 X 5 year options. Next 5 year term rent already negotiated. Total space is 1237 square feet. Monthly rent is $6,460.23 including net rent, TMI and HST. Water is included in the rent. The sale includes all the fixtures, equipment including the new 20 ft hood as well as ample sized walk-in cooler with roof top compressor system. Wheel chair accessible bathroom. (id:44788)
Leedway Realty Inc.
11 Bronte Road Unit# 316
Oakville, Ontario
PANORAMIC views of Lake Ontario, marina and park from your expansive terrace at Bronte’s luxury condominium “The Shores”. This 2 bedroom + den, 2.5 bath Suite offers 1464 sq ft of luxurious living in a well thought out floor plan. Open concept living room, dining room and kitchen allows you to capture the water view all day long! Living Room features a fireplace and sliding door to the 32 ft terrace where you can enjoy unobstructed views of the lake. A Dining Room area gives space to entertain family and friends. Kitchen features neutral cabinet design, gas stove, built-in fridge and large island with seating for informal dining. Oversized Den area allows you to work from home comfortably or its a cozy place to watch TV. The principal bedroom offers a fireplace, walk-in closet, double closets for plenty of storage, large 5 pc ensuite with freestanding tub and glass doors that lead to water views. Your guests will love the split bedroom layout giving a privately situated 2nd bdrm with walk out to the terrace, walk in closet and 3 pcs ensuite. Stackable W/D (2023) & a 2 pc powder room complete this special suite. The Shores amenities are superior, offering its residents: 24-hour concierge, roof-top lounge area with BBQ’s. Relax by the outdoor pool and hot tub, party rooms, theatre room, pool table room, gym, guest suite and wine tasting room with private storage. Enjoy the Bronte Vibe of restaurants, waterfront paths right outside your door. Photos digitally staged. MOVE IN AND ENJOY! (id:44788)
RE/MAX Escarpment Realty Inc.
1325 2nd Ave E
Owen Sound, Ontario
COMMERCIAL BUILDING + A HOME! This freestanding commercial building offers 1861 sqft of features & facilities. The building features a spacious front entrance showcasing a welcoming showroom & reception desk, work shop, small kitchenette, bathroom, ample storage space, 2 versatile office spaces, utility room, 10 ft ceilings, flat roof & LED lights throughout. An addition was done in 1997 to expand the space. This property also provides the convenience of 6 designated parking spaces right on the premises as well as a convenient 267 sq ft attached garage w/ new door. The reception desk is already in place, streamlining your business operations from day one. Ample storage space is available throughout the building, providing you with the capacity to store equipment, supplies, or inventory without cluttering your main working areas. Located near other businesses off one of main streets in Owen Sound. Included in the sale is a 2 storey home located on the lot. (id:44788)
Real Broker Ontario Ltd.
Keller Williams Experience Realty
333198 Plank Line Road Road
Mount Elgin, Ontario
Highway Location Esso Gas Station. 5 Minutes From 401. Store With Liquor License LCBO, OLG, Smoke. Double Wall Fibre Glass Tanks. Sells Gas, Diesel And High-Speed Diesel. Busy Convenience Store. Three Bedroom Detached Home Currently Leased. Location Approved for Employees. Separate High-Speed Diesel Pump. Ample Land For Additional Business Opportunities. Hot Water Tank (if Rented) (id:44788)
Century 21 Green Realty Inc.
1754 Concession Road 10
Ramara, Ontario
Country Living at it's Finest! Updated 4 bed, 2 bath Modern Rustic Home on almost an acre of land. Open Living space featuring an updated kitchen with new appliances, open concept dining and living room with wall to wall windows. Long driveway to 2 car detached garage. Backup Generator. Exceptional parcel of land surrounded by serenity! (id:44788)
RE/MAX Hallmark Polsinello Group Realty
85 Knupp Rd
Barrie, Ontario
Charming bungalow backing onto ravine. This home has been professionally painted throughout. Offers a bright & airy main floor w/new front door. Gas fireplace. Laminate flooring & California shutters throughout. The kitchen has new, high end S/S appliances & new patio door with walk-out to large, private premium lot. Both front & back yards professionally landscaped with interlocking stone. Backyard offers 10x12 Corrivau gazebo w/curtains & screening for entertaining your friends or just relaxing at day's end on a huge patio, overlooking ravine lot w/path as well as a second gazebo for bbq'ing all year round. The partially finished basement has been updated w/Drycore modular subfloor panelling & R12 modular wall barricade panels. 3rd bedroom awaiting your finishing touches, 3 piece bathroom w/walk-in shower, a heat lamp & pocket door. Lg utility room & laundry area w/plenty of room for storage, large pantry closet & electrical closet. This home shows pride of ownership. 10+++**** EXTRAS **** Corrivau Dining Gazebo (2020), Bbq Gazebo, New Electric Heavy Duty Garage Door with High Ceiling Tracks & loft storage, Shingles (2019), New Front & Patio Doors, New Owned Hot Water Tank (id:44788)
Right At Home Realty
33 Morley Cres
Whitby, Ontario
Bennett Model By Medallion Homes. Largest Model On Street. 3000 sqft + Fin Bsmt. Loaded With Upgrades From Builder. Over $200K Spent On Extras. Walk-Up Basement! Backs Onto Park! Pie-Shaped Lot! Upgraded Cabinets, Flooring, Backsplash, Countertops, Huge Island & S/S Appliances In Kitchen. 11 Ft Ceilings On Main Level Living/Dining Room. Pot Lights, Iron Pickets Staircase, 3-Sided Fireplace, Upgraded Front Doors & Premium Window Coverings. Main Flr Office. Modern Layout For A Large Family. 2nd Flr Loft For Media Room. Primary Bdrm With 10' Ceilings, Upgraded 5 Pc Ensuite & W/I Closet. 2nd Bedroom With Private Ensuite. 3rd Bathroom On 2nd Floor Jack & Jill. Upgraded Bthrm Tiles, Vanities & Glass Showers. Main Flr Laundry. Finished Basement With 9' Ceilings & Rec Room. Potential For In-Law Suite. Brand New Home With Many Upgrades Ready For Your Family. Brand New Darren Park With Soccer Fields, Playground & Splash Pad Plus Amazing Scenery. Master Planned Community In Demand Area Of Whitby.**** EXTRAS **** Top Rated Schools & Easy Access To The Huge Selection Of Shopping On Taunton Rd. Builder To Finish Sodding This Year. (id:44788)
RE/MAX West Realty Inc.
#211 -478 King St W
Toronto, Ontario
A Boutique Loft In Trendy King West With Beautiful Bright South Exposure Freshly Painted. Large 1 Bedroom Suite With 670 Sq. Ft, Hardwood Floors With Open Concept Living Design & 9 Ft Exposed Concrete Ceilings, Stainless Steel Appliances & Granite Counters. Good Sized Bedroom With Walk-In Closet. Close To Financial District & Steps To King West Entertainment & Restaurants With Ttc. At Your Door. Locker Included.**** EXTRAS **** Large Windows With Picturesque Views Of King St. And Cn Tower. Renovated And Modern Integrated Kitchen With Stone Counter Tops And Back Splash (id:44788)
RE/MAX Premier Inc.
309 Brookdale Avenue
Cornwall, Ontario
Ready to start or grow your income property portfolio? Featuring a main floor 4 bedroom unit and an upper 2 bedroom unit this duplex at 309 Brookdale Ave is an opportunity to own a quality asset that generates a strong annual income for yourself. Don't sit on the sidelines. Start your portfolio of income properties today and build equity for tomorrow. The great tenants currently in place pay their own utilities and enjoy being close to all the amenities Cornwall has to offer. The Cornwall transit bus stop is just steps away as well as shopping, food, gym, grocery stores, entertainment, and so much more! Convenient parking in the front and rear opens means this property will be in demand from a wide range of tenants. Main floor 4 bedroom unit rented at $2100+utilities, second floor 2 bedroom unit rented at $1575+utilities. New roof. Many recent upgrades in 2023 including new heat pump for upstairs unit, new HWT, and flooring. New furnace 2018 as well new dishwasher, washer, and dryer! (id:44788)
Storm Realty
114 Eastwind Lane
The Blue Mountains, Ontario
Discover your perfect oasis at this exceptional waterfront property. Nestled along the picturesque shores of Georgian Bay, 114 Eastwind Lane is perfectly situated between Thornbury, The Georgian Bay Club and private ski clubs. This half acre lot is tucked away at the end of a private laneway. With 90ft of beachfront, this idyllic location offers a unique opportunity to escape to your own private oasis. Let your imagination run wild with the possibilities this rare property has to offer. Envision waking up to the gentle lapping of waves and the invigorating scent of fresh, clean air. Create memories swimming, kayaking or simply enjoying the tranquility of the waterfront. The charming home offers panoramic vistas of the Bay from every area of the house. The ever-changing hues of the water and the dramatic landscapes will leave you in awe year-round! Relax in the open concept living space with walkout or host guests in the kitchen/dining area. Upstairs features an expansive open concept bedroom/loft area with a 3pc bathroom. The property also includes an oversized garage and separate shed for ample storage. Properties like 114 Eastwind Lane are a rare find, and they don't come around often. Elevate your Southern Georgian Bay experience and embrace the limitless potential that this extraordinary property presents. Whether you seek a year-round residence or a vacation retreat, this waterfront haven invites you to make it your own. Don't miss out on the chance to make this unique property yours. (id:44788)
Royal LePage Locations North (Thornbury)
304 Railway Street
Lansdowne, Ontario
Welcome to 304 Railway St. nestled in the beautiful Leeds and Thousand Islands region of eastern Ontario. This stunning property has everything the discriminating buyer is looking for along with 86 acres of land brimming with wildlife, hardwood forests and open fields. There’s also a fully functional sugar shack to enjoy on the property if you’re looking for a new family hobby. Inside this bright and spacious open concept home, you will find 2 levels of finished living space featuring all the modern finishes you would expect along with an oversized kitchen Island perfect for family gatherings and entertaining friends. The basement boasts 9 ft ceilings. This unique property is centrally located between Toronto and Montreal and only a 1.5 hr drive to Ottawa and is only minutes from the 401, popular Charleston Lake , the Mighty St Lawrence River and all amenities. If you’re looking for your own piece of paradise that offers a real sense of peace and tranquility that you can be proud of, this is the property for you . Call today for your personal showing. (id:44788)
Bickerton Brokers Real Estate Limited
207 Montmorency Drive
Hamilton, Ontario
Welcome to 207 Montmorency Drive, a beautiful family home nestled in the heart of Hamilton. Boasting a perfect blend of comfort, style, and convenience, this property offers an ideal living environment for you and your loved ones. Situated in a highly sought-after neighbourhood, this home offers the convenience of urban living with the tranquility of suburban charm. Close proximity to schools, parks, shopping centers, and major transportation routes make this location highly desirable. Additional Features: This home also includes a finished basement, ideal for use as a recreation room, home office, or guest suite. Other notable features include a attached garage, laundry facilities, and central heating/cooling for year-round comfort. (id:44788)
RE/MAX Escarpment Realty Inc.
17 Truman Rd
Toronto, Ontario
Absolutely Stunning French-Inspired Home in Toronto's Prime St. Andrew-Windfields community. Nestled in a serene and prestigious corner of Toronto, this home exemplifies the sophistication of French Chateau architecture. Occupying an expansive 80x269-foot lot, the residence welcomes you with intricate ceiling details and a lavish marble staircase, setting the stage for the impeccable design elements that define the entire property. Boasting a grand 20-foot ceiling height, the family room is both spacious and welcoming, with expansive windows that showcase breathtaking views of the meticulously landscaped backyard. The property offers the convenience of two separate In-Law Suites, ensuring a private and comfortable retreat for guests or extended family members. Beyond its captivating aesthetics, this home is a testament to superior craftsmanship and an unwavering commitment to precision. Don't miss the opportunity to experience the charm and elegance of this French-inspired masterpiece (id:44788)
Sotheby's International Realty Canada

