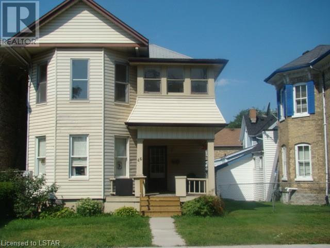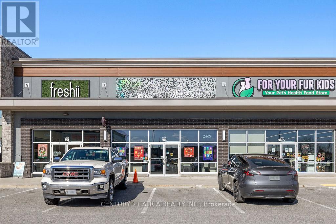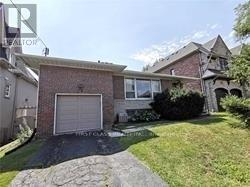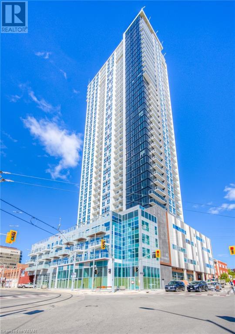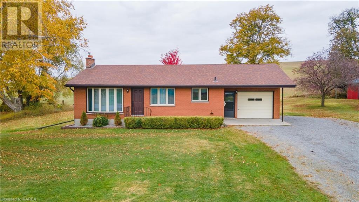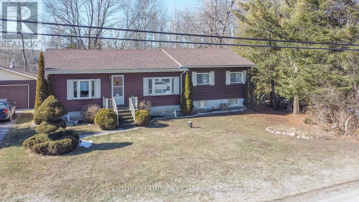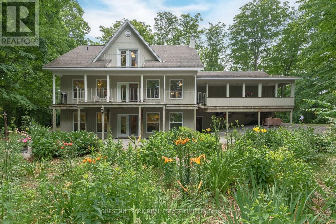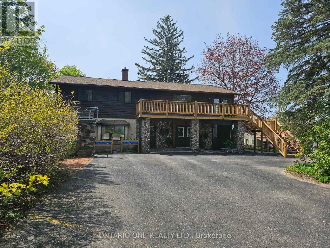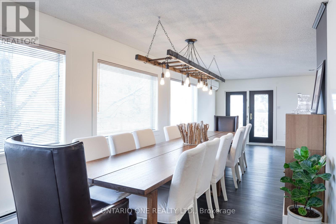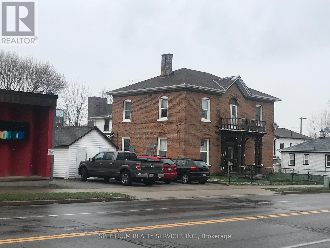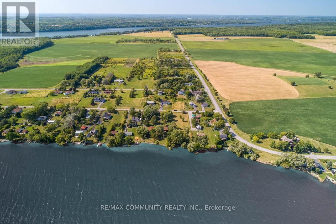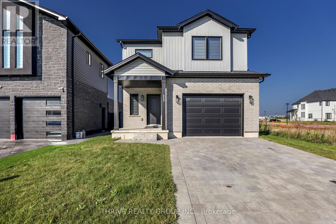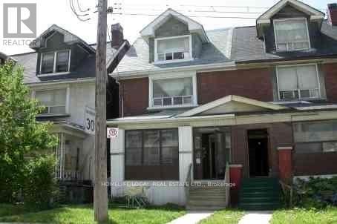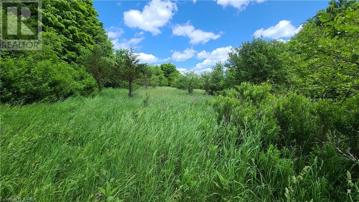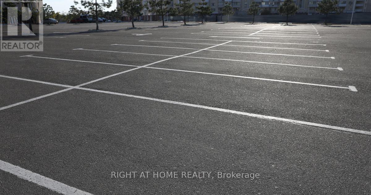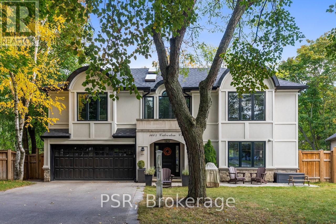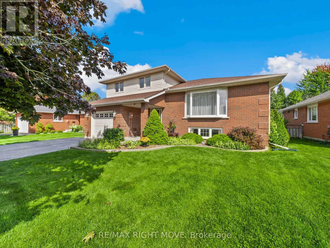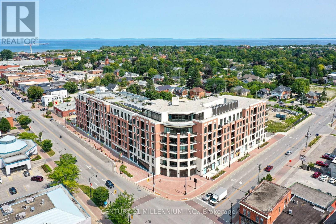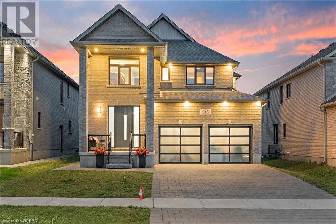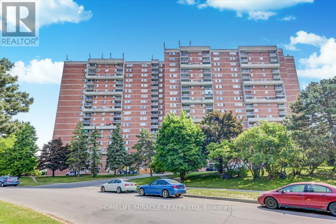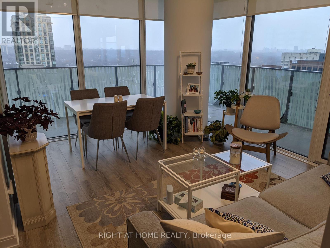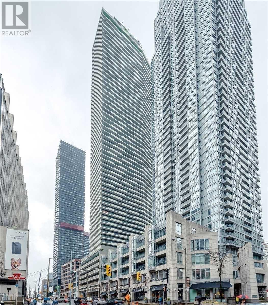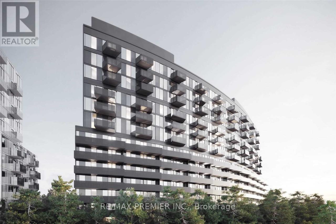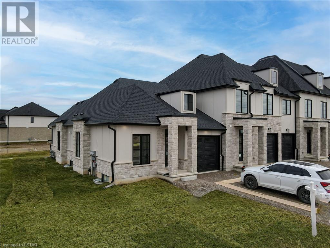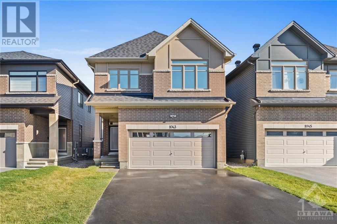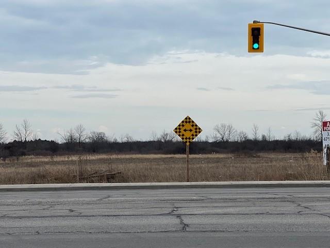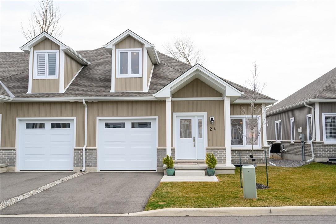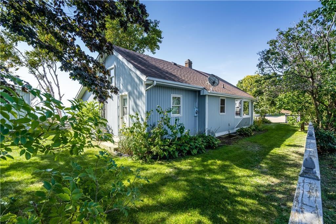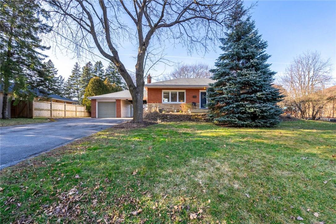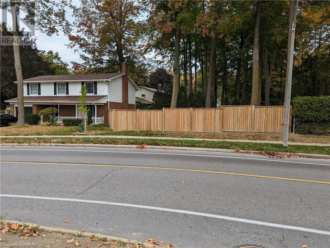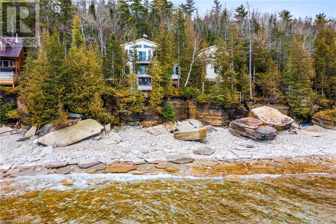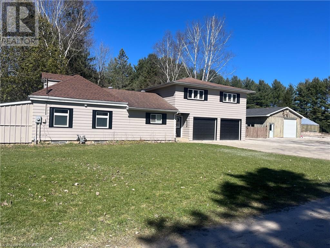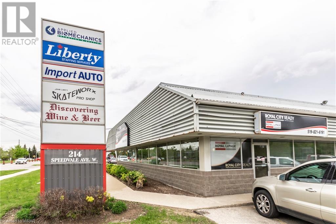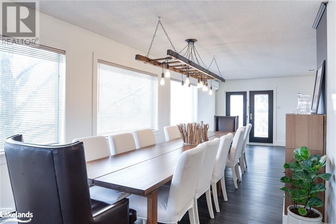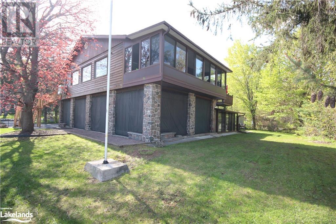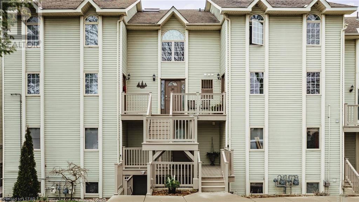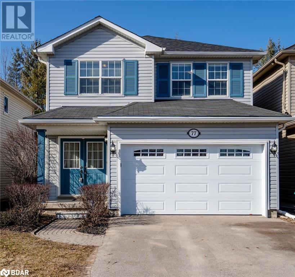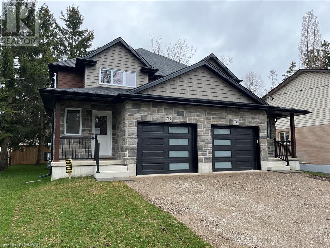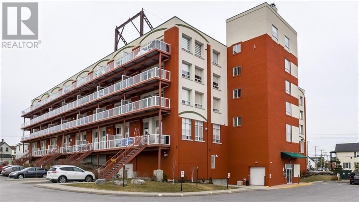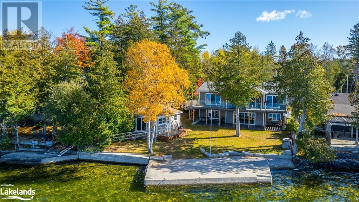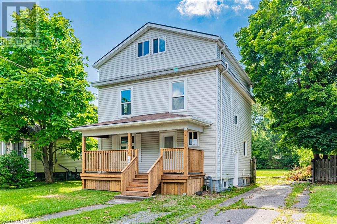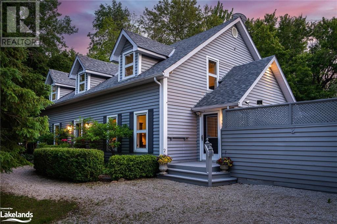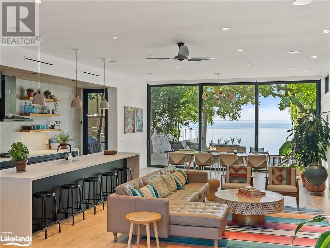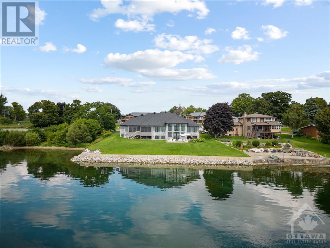46 Elgin Street
St. Thomas, Ontario
Investment opportunity awaits close to downtown St. Thomas!! Up and down duplex - each unit is separately metered. Both units are 2 bedroom, 1 bath, own basement and laundry area. Units are currently rented - each paying all their utilities. Parking for 4 cars. Each unit has 2 separate entrances. Roof 2017. Great location and walking distance to downtown & all amenities. (id:44788)
RE/MAX Centre City John Direnzo Team Brokerage
RE/MAX Centre City Realty Inc.
#105 -650 Division Rd
Windsor, Ontario
Presenting you the opportunity to acquire one of few globally recognized bubble tea franchise brands in Windsor. With its prime location & loyal customer base, this shop is primed for success & awaits a new owner to take the reins. Strongly cultivated brand recognition & reputation coupled with high foot traffic & visibility, diverse menu selection & a very turnkey operation - all makes it easy for you to continue this successful business. This also provides an excellent opportunity & pathway for those seeking immigration prospects**** EXTRAS **** To be detailed after photos. (id:44788)
Century 21 Atria Realty Inc.
67 Munro Blvd
Toronto, Ontario
Lovely 3-Bedroom Bungalow With Finished Basement. Live Next To Multi-Million Dollar Properties In One Of Toronto's Most Prestigious Areas. This Rare Bungalow Is Perfect For A Growing Family. The Tree-Lined Backyard Offers Plenty Of Private Play Or Entertaining Space For Adults And Children. Close To The Best Schools Including Crescent Private, Toronto French, Havergal, Bayview Glen, Owen P.S., Dunlace Public And York Mills Collegiate Institute High.**** EXTRAS **** fridge, stove,dishwasher, washer & dryer (id:44788)
Homelife New World Realty Inc.
60 Frederick Street Unit# 2004
Kitchener, Ontario
Beautiful modern condo with 1 bedroom and 1 bathroom. The open-concept living area features expansive floor-to-ceiling windows, offering captivating city views from the 20th floor balcony. The bright kitchen comes equipped with stainless steel appliances. The bedroom also boasts floor-to-ceiling windows and inviting natural light. A spacious three-piece bathroom includes a stand-up shower and stackable washer/dryer. Included is monitored underground parking space and storage locker. Conveniently located near various amenities, and utilities such as heat, water, and air conditioning are included. Available April 1. (id:44788)
Chestnut Park Realty Southwestern Ontario Ltd.
10235 Highway 62
Stirling, Ontario
Welcome to 10235 Highway 62 in charming Stirling! This lovely property, set on just under an acre of land, offers a cozy and comfortable living experience with a range of recent updates. The house features 2 bedrooms, providing a perfect amount of space for a small family, couples, or those looking for a quaint retreat. A well-maintained bathroom adds to the convenience. The home is solid with good bones, a testament to its enduring quality. Recent updates include a new roof in 2018, providing peace of mind for years to come. One standout feature is the natural gas furnace, a rare find in the countryside. This was updated in 2020, enhancing the home's efficiency. The freshly painted deck outside offers a welcoming space to relax and enjoy the tranquillity of the surroundings. Recent updates also include the front door and patio doors, as well as the basement windows in 2022. Other 2022 updates include the electric hot water tank, water softener, pressure tank, and submersible water pump, ensuring that your home's essential systems are in top condition. Additionally, in 2020, the main floor windows were replaced, adding to the home's energy efficiency and overall aesthetic appeal. Don't miss this opportunity to own a charming property in Stirling with a host of recent updates. With its solid structure, natural gas heating, and a range of improvements, this property is the ideal canvas to create your perfect rural haven. Schedule your private viewing today! (id:44788)
Exp Realty
422 Gifford Dr
Smith-Ennismore-Lakefield, Ontario
A well maintained bungalow in Ennismore that has been occupied by the same family for the last 35 years. A desireable area, with Chemong Lake across the road and forest/farmland bordering on two sides of the property. The main level features 2 bedrooms, an office, a full bath, a large living room, kitchen/dining area and a laundry room. The lower level features a large rec room with a gas stove. Other features include: a new well & septic system in 2020, a Generac generator and a paved drive. There's a detached, heated, 2 car garage with an attached heated shop and office. An ideal set up for a home based business, the hobbyist or trades person. (id:44788)
Century 21 United Realty Inc.
24 Benham Place Rd
Prince Edward County, Ontario
Overlooking picturesque Picton Bay and nestled amongst a forest of majestic trees, sits this well-maintained custom home, offering 3200 sq ft. of versatile living space. Large windows throughout the home provide panoramic views of the secluded lot & flood the home with natural light, creating a warm & inviting atmosphere. Entertain with ease in the convenient open concept kitchen, dining & living area. The spacious primary suite completes the main level with a large bedroom, WIC, 4 pc. ensuite & laundry room. The 2nd level loft presents ample space for additional bedrooms. The lower level with walkout & parking directly outside, could easily be converted to a self-contained unit to accommodate multigenerational living, a rental, studio or home business. The attached garage offers ample space for vehicles & storage. Enjoy the scenic views from the covered porches & expansive decking. Escape to this waterfront retreat for peace, quiet & privacy, in the heart of Prince Edward County!**** EXTRAS **** The spacious open concept lower-level offers many possibilities as it accommodates a large rec room currently being used as a family room at one end and bedroom at the other, a dining area, kitchenette, WIC, 3 pc. bathroom & laundry room. (id:44788)
Chestnut Park Real Estate Limited
811 Bay St
Gravenhurst, Ontario
Incredible opportunity in Muskoka! This versatile property features residential and commercial zoning with C-1B classification, allowing for a variety of uses including Bed and Breakfast, Retail, office, and more. Located on a corner lot across from Lake Muskoka and the Gravenhurst Muskoka Wharf, this prime location offers high visibility to cottagers and visitors. Ideal for those looking to live and work in Muskoka, the property allows for the convenience of having a business on the main floor while residing upstairs if you choose. With ample storage space in the basement, this property is perfect for entrepreneurs looking to establish their presence in this bustling tourist area. Visit our website for more detailed information.**** EXTRAS **** Take advantage of the docks at the Wharf and have your boat docked all summer. Embrace the Muskoka lifestyle without the premium price tag. (id:44788)
Ontario One Realty Ltd.
811 Bay St
Gravenhurst, Ontario
Spacious 3,000+ sqft family home in Muskoka with 6 all above grade bedrooms. Enjoy views of Lake Muskoka from this well-appointed property. Features include 2 wood burning fireplaces, 2 Muskoka rooms, a large main floor family room, and a large family size kitchen. The dining room table seats 14 people, perfect for entertaining guests. Conveniently located across from the Gravenhurst Muskoka Wharf for shopping and dining, with the option to dock your boat on Lake Muskoka for the season. Unwind in the tranquil setting of trails and parks nearby. Embrace the Muskoka lifestyle without the premium price tag. Plenty of storage space in the basement for added convenience. Visit our website for more detailed information.**** EXTRAS **** Versatile property with C-1B zoning ideal for an extended family, bed & breakfast, office, retail store, health services, and more. This property offers endless possibilities for various uses, making it a lucrative investment opportunity. (id:44788)
Ontario One Realty Ltd.
#2 -209 West St
Norfolk, Ontario
Discover the charm of our beautiful two-bedroom apartment nestled within a family-friendly fourplex. Perfectly situated on the Front Second Level, enjoy the warm embrace of South East Exposure, bathing your home in natural sunlight. Your comfort and well-being are our top priorities, which is why our non-smoking unit is thoughtfully designed to create a peaceful and healthy environment for you and your loved ones. Plus, we understand that furry family members are an essential part of the picture. That's why small pets are warmly welcomed (with the exception of dogs). But the perks don't end there! Step outside and explore the expansive lot, shared in common with other tenants. This sprawling green space provides endless opportunities for outdoor fun. One outside surface parking and storage unit is also included with this apartment. Nearby you will have access to Shopping, schools, Norfolk General Hospital, and laundromat.**** EXTRAS **** Requirements: First & Last month's rent; Tenant Insurance; Tenants responsible for Water, Gas, Hydro, Cable & Internet. (id:44788)
Spectrum Realty Services Inc.
Lot 85 Bayview Dr
Greater Napanee, Ontario
Great location for your future Customs Home Near Lake. Rural Residential Zoning (RR). Boat launch Rights, 5 Min Walk to Lake, Close to Shermans Point Playground, Hay Bay - Bay of Quinte (an inlet of Lake Ontario), Escape the busy city life and enjoy your life in the quiet Neighbourhood. New Master Plan Community of Development is coming around the neighbourhood Close To 401, Napanee, And Easy Commute To Belleville And Kingston. Few Min to all the amenities.**** EXTRAS **** N/A (id:44788)
RE/MAX Community Realty Inc.
3747 Somerston Cres
London, Ontario
Nestled in the heart of desirable Middleton, this captivating residence offers the perfect blend of contemporary design and natural beauty. With 4 bedrooms and 3.5 bathrooms, this 2,064 square foot home provides ample space. The spacious main floor, open layout seamlessly connects the living, dining, and kitchen areas, creating an inviting atmosphere for gatherings with family and friends. The chef's kitchen is a culinary masterpiece, boasting top-of-the-line appliances, custom cabinetry, and a generous island, making it the heart of the home. Oversized master bedroom is a true retreat, featuring a spa-inspired ensuite bathroom and a walk-in closet. Large windows flood the space with natural light. Three more bedrooms plus two more full baths complete the upstairs. One bath features convenient Jack & Jill access. This prime location is conveniently situated near great shopping and restaurants and still has easy access to Hwy 401. A residence you'll be proud to call home. (id:44788)
Thrive Realty Group Inc.
29 Wade Ave
Toronto, Ontario
Licensed Rooming House, With 8 Rooms Renting, Plus Basement. Great Investment, Property Is In Great Condition. Fire Alarm System & Smoke Detectors.**** EXTRAS **** 3 Fridges, 3 Stoves (All Appliances In As Condition), Gb&E, Hot Water Tank (R) (id:44788)
Homelife/local Real Estate Ltd.
12734 Coleraine Dr
Caledon, Ontario
Secure Truck and Trailer Parking Spaces Available Now! Move your fleet into a secure and surveilled parking facility designed for trucks and trailers. Enjoy peace of mind with round-the-clock camera surveillance, live security personnel, and 24/7 monitored access to ensure the safety of your vehicles. Features Include: Immediate availability - Spots ready for move-in Comprehensive security system with cameras covering the entire property Live security guards for additional protection 24/7 monitored entrance and exit for complete oversight Generous discounts for large fleets**** EXTRAS **** Truck and Trailer Parking: $575.00 per spot | Trailer-Only Parking: $500.00 per spot. Reserve your space today and give your valuable fleet the protection it deserves! (id:44788)
Right At Home Realty
6065 Milcreek Dr
Mississauga, Ontario
Secure Truck and Trailer Parking Spaces Available Now! Move your fleet into a secure and surveilled parking facility designed for trucks and trailers. Enjoy peace of mind with round-the-clock camera surveillance, live security personnel, and 24/7 monitored access to ensure the safety of your vehicles. Features Include: Immediate availability - Spots ready for move-in Comprehensive security system with cameras covering the entire property Live security guards for additional protection 24/7 monitored entrance and exit for complete oversight Generous discounts for large fleets**** EXTRAS **** Truck and Trailer Parking: $575.00 per spot | Trailer-Only Parking: $500.00 per spot. Reserve your space today and give your valuable fleet the protection it deserves! (id:44788)
Right At Home Realty
00 Perth Road
Westport, Ontario
Looking to build your dream home but cannot find that perfect piece of paradise? Check out this beautiful piece of property! 8 plus acres of hard and soft wood trees and a meadow! Located close to many lakes and trails. Located on a main road and ready for you to start building your future! 35 min to Kingston, 10 min to the town of Westport that offers many amenities. More information available upon request. (id:44788)
RE/MAX Finest Realty Inc.
9 West Dr W
Brampton, Ontario
Secure Truck and Trailer Parking Spaces Available Now! Move your fleet into a secure and surveilled parking facility designed for trucks and trailers. Enjoy peace of mind with round-the-clock camera surveillance, live security personnel, and 24/7 monitored access to ensure the safety of your vehicles. Features Include: Immediate availability - Spots ready for move-in Comprehensive security system with cameras covering the entire property Live security guards for additional protection 24/7 monitored entrance and exit for complete oversight Generous discounts for large fleets**** EXTRAS **** Truck and Trailer Parking: $575.00 per spot | Trailer-Only Parking: $500.00 per spot. Reserve your space today and give your valuable fleet the protection it deserves! (id:44788)
Right At Home Realty
1605 Calverton Crt
Mississauga, Ontario
A Rare Find In Mineola West To Come Across A Full Size, Fully Adorned Two Storey Family Home For Under $3 Million... Not To Mention This One Is On A Court! Over 4,000 Sq Ft. Of Total Living Space With Incredible Functionality Over 3 Levels. Full Walk-Out Lower Level With Its Own Kitchen, Bedroom& 4Pc Bath. The Ideal Nanny/In-Law Setup. Backyard Gate Into Kenollie Parkette. The Thoughtful Rebuild Of This Handsome Residence Was Completed In 2017 And It Has All Of The Conveniences You Would Expect In A Newer Dwelling. 2 Car Garage; Family Room Connected To Kitchen; Impressive Room Proportions; 2nd Floor Laundry; Pot Lights; Paneling; Wainscoting; Built-Ins/Storage & More. Coveted Kenollie School Catchment - The Top Rated Mississauga Public School & Literal Hub Of This Tight-Knit Community Of Family & Friends Who Sincerely Watch Out For One Another. Walk To Port Credit Village, GO Train & The Lake.**** EXTRAS **** Large Eat-In Kitchen Walking Out To 10x28 Deck Overlooking Backyard (2 Gas Lines). New Furnace.15ft. Swim Spa (2019); Call It Your Mini Pool or Giant Hot Tub! 2 Stoves, 2 Fridges, DW, All Window Coverings (Living Room Is Auto Shade). (id:44788)
Psr
298 Leonard Dr
Orillia, Ontario
Discover the charm of the Northward neighbourhood with this exquisite family residence, blending comfort and sophistication. Featuring 3 spacious bedrooms and 3.5 stylish bathrooms, it's perfect for a growing family. The welcoming layout flows into a recently updated kitchen with premium appliances. Natural light enhances the spacious feel, and the private backyard with a 12x24 pool offers outdoor enjoyment. Reside in a community renowned for top-notch schools and friendly atmosphere. Recent updates include a kitchen refresh in 2018, new flooring & bathroom in 2021, and a new ensuite shower in 2022. Embrace the lifestyle you've been dreaming of in this exceptional property. (id:44788)
RE/MAX Right Move
#405 -1 Hume St
Collingwood, Ontario
Upon entering the foyer we have clothes closet as well as laundry closet. This stunning upgraded suite at the much sought-after premiere condo building Monaco in downtown Collingwood has a huge balcony with bonus space only on these end units! This corner suite has windows in all rooms featuring California shutters. 10' ceilings and upgraded 8' doors throughout. Your large upgraded kitchen with an abundance of cupboards, drawers, and wine/beverage fridge will delight any chef. There is a large primary bedroom featuring his and hers walk-in closets. Wonderful ensuite bathroom with a tub and shower plus large upgraded separate frosted glass shower enclosure. We have over $30,000 in upgrades in this unit including all appliances are upgraded, filtered water in fridge, 8' doors and special electrical features. Monaco features an unrivalled rooftop amenities with multiple BBQs and seating areas to entertain your guests or for yourself.**** EXTRAS **** Listing agent must be at all showings as per condo rules. (id:44788)
Century 21 Millennium Inc.
125 Savannah Ridge Drive
Paris, Ontario
Find absolute perfection in this exquisite 4 bed home in Paris. Interlocking driveway and European garage doors create instant curb appeal while the grand covered entrance sets the stage for this home. Beautifully tiled foyer features an ultra-modern upgraded front door equipped with key fob system, ensuring both style and security. Dark hardwood flooring flows through the main and upper level, while the main floor is complemented by high ceilings, crown mouldings, and stylish pot lighting. Spacious kitchen boasts ample cabinet space, gas stove, stainless steel appliances, quartz counters, tiled backsplash, breakfast bar, and a walk-out access to the yard off the dinette with a built in natural gas line for the Napoleon BBQ that is included! Entertain guests in the large separate dining room, overlooking the family room, where a stunning focal point fireplace takes center stage. Retreat to the upper level, where the primary bedroom offers a luxurious 5pc ensuite with double vanity sinks, separate soaker tub, and glass shower. Two additional bedrooms are connected by a Jack and Jill style 5pc bathroom, providing privacy and convenience. The upper level is finished off by a well-sized 4th bedroom and an upper-level laundry room that ensures daily comfort and ease. Each bathroom in this home has been upgraded to quartz counters and windows coverings featuring blackout in all four bedrooms with tilt function. The lower level of this remarkable home boasts a nicely finished rec room, perfect for entertainment and providing a handy wet bar area. Lower level also includes a 3pc bathroom, featuring a sleek glass shower. (id:44788)
The Agency
#2005 -100 Wingarden Crt
Toronto, Ontario
Excellent & Renovated Condo Appt In High Demand Area Of Scarborough. Opens To Large Living Area With W/O To Balcony, 2 Bedrooms And 2 Washroom. Upgrade Kitchen Quartz Counter Top, Backsplash. High-End Laminate Flooring Throughout. Excellent Views. Very Clean And Well Maintained. Include One Parking. Very Spacious Front Hall . Close To Amenities, Schools, Supermarket, Scarborough Town Centre, Ttc & 401.**** EXTRAS **** Fridge, Stove, Washer And Dryer, Dishwasher, built in microwave. All Window Coverings. Maintenance Includes Hydro, Water, Heat, Common Elements, ONE Parking And Bldg. Insurance. (id:44788)
Homelife/miracle Realty Ltd
#2509 -42 Charles St E
Toronto, Ontario
Steps To Yorkville Shop'g, Uoft, Bloor-Yonge Subway Stn Easy Commute In 4-Directions! Popular Casa 2 Build'g W/ Impressive Chic & Modern 20 Ft Lobby; Large 2Br Unit plus 307 Sf Of Large Balc, 9' Ceiling; Modern Kit W/Ss Apls, B/I Microwave & B/I Dishwasher; Stacked Front-Load Wshr&Dryer; Bright O/C Live&Dine Area W/Flr To Ceiling Wdws & Walk-Out To Large Balcony; Mstr Br Faces East W/Flr To Ceiling Windows.**** EXTRAS **** All Existing : S/S Fridge, S/S Stove, S/S Microwave, S/S Dishwasher, Washer & Dryer, Window Coverings And Elf. Tenant Has To Pay Hydro. Parking spot available for rent for $250/month extra. Option for rent Furnished. (id:44788)
Right At Home Realty
#5011 -2221 Yonge St
Toronto, Ontario
3 Year New Luxury Condo Unit At The Heart Of Vibrant Yonge/Eglinton With A Walk Score Of 95! Open Concept Layouts! Floor To Ceiling Windows. Den is a nook. Fabulous Amenities Include 24 Hr Concierge, Fitness Centre, Spa, Outdoor Lounge Area With Bbq. Steps To Subway, Shopping, Restaurants & Starbucks Next Door. Locker Promotion: $50/Month (6 months free). Valet parking available for $250/mo.**** EXTRAS **** Blomberg Ss Dishwasher, Blomberg Integrated Fridge/Freezer, Fulgor Ss Convection Oven And Cooktop, Ge Ss Microwave, Ge Stacked Washer/Dryer, Elf's, Blinds In Bedrooms, Laminate Floors. (id:44788)
Forest Hill Real Estate Inc.
#733 -30 Tretti Way
Toronto, Ontario
Welcome to Tretti Condos! This 1 Bedroom Condo is available For Lease and is Located Just Steps Away From Wilson Subway Station. Modern And Stylish Features with an Open-Concept Living Area With Large Windows, Offering Plenty Of Natural Light And an open balcony for outdoor space. The Sleek Kitchen Boasts Stainless Steel Appliances And Ample Cabinet Space. The Bedroom Is Spacious And Inviting, With A Large Closet And Contemporary Finishes in the Bathroom. Don't Miss Out On This Suite! (id:44788)
Royal LePage Real Estate Professionals
6709 Hayward Drive
Lambeth, Ontario
The Belfort Bungalow has Grand Curb Appeal on each end of the Lambeth Manors Townblock. This 2 Bed, 2 Full Bath Executive Layout is Thoughtfully Finished Inside & Out, offering 1,281 SqFt of Main Floor Living, plus 1,000 SqFt of Unfinished Basement Space. The Main Level features an Open Concept Kitchen, Dinette and Great Room complete with a 12’ Vaulted Ceiling and 8’ Sliding Patio Door, and Choice of Engineered Hardwood or Ceramic Tile Flooring throughout. Each Belfort Home is Located on a Large Corner Lot 46- or 63-Feet Wide. The Stone Masonry and Hardie Paneling Exterior combine Timeless Design with Performance Materials to offer Beauty & Peace of Mind. 12”x12” Interlocking Paver Stone Driveway, Trees/Sod and 6’ Wooden Privacy Fence around the Perimeter to be Installed by the Builder. This 4-Phase Development is in the Vibrant Lambeth Community close to Highways 401 & 402, Shopping Centres, Golf Courses, and Boler Mountain Ski Hill. Contact Patrick at (548) 888-1726 (id:44788)
Century 21 First Canadian Corp.
1043 Hydrangea Avenue
Manotick, Ontario
Brand new condition 4 bedroom, 4 bathroom single home jewel located minutes walk to parks! With approx. 3000 sqft of living luxury, the home is naturally sunlit throughout. Covered front porch with a welcoming front foyer. Beautiful grand layout with an exceptional open concept kitchen, ample cabinetry space and top of the line smart appliances. 2nd floor with an expansive layout offering 4 large bedrooms. Sizeable master retreat with an oversized walk-in closet and spa-inspired ensuite. Dynamic finished lower level that can be a family room, fitness area, children's learning center coupled with a full 3 piece washroom. Home boasts upgrades including hardwood floors, tiles, pot lights, modernized kitchen, insulated garage, among other enhancements. Also, quartz countertops and custom blinds throughout, PVC fencing and interlocked backyard. Close proximity to schools and incoming LRT. Turn-key home and ready to move in. Don't miss this ONE! (id:44788)
Coldwell Banker First Ottawa Realty
290 Upper Centennial Parkway
Hamilton, Ontario
LOCATED NEAR MUD ST E AND UPPER CENTENNIAL PARKWAY SOUTH HAMILTON. 3.8 ACRES WITH OVER 464 FT OF FRONTAGE. ZONED "A1" AND LOCATE DIRECTLY ACROSS FROM NEW COMMERCIAL DEVELOPMENT, FAST ACCESS TO QEW, LINC, REDHILL EXPRESSWAY AND ALL MAJOR ROADWAYS. LOCATED IN RAPIDLY DEVELOPING AREA OF RESIDENTIAL AND COMMERCIAL PROPERTIES. SELLER MAY CONSIDER FINANCING/LEASING OPTIONS. CALL FOR MORE DETAILS. (id:44788)
Keller Williams Complete Realty
744 Nelson Street, Unit #24
Port Dover, Ontario
Prepare to be dazzled by this stunning end-unit home with over $25,000 in premium builder extras & upgrades, only a stone throw from the lake & downtown Port Dover! Entering you feel the enormous space with the lofted ceiling height and open concept living & dining area, inviting you into the refined kitchen. Just beyond is the primary bedroom, featuring a stylish ensuite bathroom & large walk-in closet. Also conveniently on the main level is the laundry area, as well as a powder room. Moving upstairs you are welcomed by the large open loft, perfect for reading or entertainment as you bask in sunlight and look over the premium oak railings. Down the hallway is a full bathroom and sizeable second bedroom, perfect for having two levels of separate living space. The large basement is partially finished with a cottage flair, and has a workshop utility room & bathroom rough-in while the massive rec area is waiting for a buyer’s finishing touches. Stepping out back you’ll be standing on the enlarged wooden deck and see the enlarged concrete patio facing east, to enjoy breathtaking morning sunrises over the flowing fields. Being mere steps from the water and a few minutes from downtown Port Dover, this is a year round paradise to escape the city, enjoy the tranquility & downsize or retire! Full features & upgrades over $25,000 include: added breakfast bar & cupboards, all four main level light fixtures, enlarged concrete patio & wood deck, oak railings, gas fireplace & more! (id:44788)
RE/MAX Escarpment Realty Inc.
18038 Erie Shore Drive
Blenheim, Ontario
Spacious Lake Erie waterfront property with all the trimmings! With 145ft of frontage, you get a well treed lot, fantastic shoreline protection in place, a large home, multiple garages and stunning views of Lake Erie for miles! This large home is equipped with 3+ bedrooms, 3 full bathrooms and a big open concept main floor living area, perfect for hosting/entertaining. Cozy up by the fireplace in the living room or read a book in the tea room overlooking the water. Maybe take a dip in the hot tub lounge or get your family dinners ready in your big kitchen. All bedrooms have water views of beautiful Lake Erie with the primary bedroom being equipped with ensuite bath, plenty of closets and a walkout to a 8X21ft deck overlooking the water. Another bedroom has a walkout to the back yard and a loft bunkie! (Easily convert 2 more rooms to bedrooms). You will love the ability to store the boat and all the toys in your attached garage with inside entry as well as a very large detached garage/boathouse. Less than 3hrs from GTA and 1hr to London and Windsor. This is the waterfront property you have been waiting for! (id:44788)
Royal LePage Nrc Realty Inc.
839 Mewburn Road
Ancaster, Ontario
Solid 3-bedroom bungalow in beautiful Ancaster location! Easy access to west Hamilton & Dundas, this well-established neighbourhood is highly sought-after. Mature trees, large front lawn, single car garage and huge driveway with plenty of parking. This home offers an entry foyer with cork floors, a large L-shaped living and dining room with original hardwoods and coved ceilings. The cork floors continue throughout the kitchen which has been updated with quartz counter tops, maple cabinets, tile backsplash and stainless-steel appliances! The 4-piece bathroom has been modernized with a good-sized bath/shower, tile surround and glass shower doors. You will find 3 generous bedrooms, all with original hardwood floors! The finished basement offers fabulous extra living space with a separate rec room, 3-piece bathroom, laundry and utility room and 2 additional bedrooms, The spacious backyard is mature, private and offers a patio space, lawn and hot tub. Freshly painted throughout, this home is ready for you to move-in and enjoy! (id:44788)
Royal LePage Burloak Real Estate Services
462 Hazel Street
Waterloo, Ontario
This is a 55' WIDE BUILDING LOT on Hazel Street (near Albert St.) that is close to everything! This lot was recently severed and has R1 zoning that allows for a single detached home. Choose your own design and your own your builder. This lot allows for a possible main floor footprint that is almost 1100 sq. ft. (102 sq. m.). That means that you can easily build an 2000 sq. ft. TWO STOREY HOME with a SINGLE CAR GARAGE. This new property is in an established neighbourhood, meets ALL of the zoning regulations and all of the city services are nearby. All you have to do is design your home and apply for a Building Permit. This property is within walking distance to Winston Churchill PS, St David CSS, WLU, U of W, and the Parkdale & Philip Street plazas. It is on a bus route and close to Weber St. It is also located next to the trails of Sugarbush Park. (id:44788)
RE/MAX Solid Gold Realty (Ii) Ltd.
18 Cape Chin North Shore Road
North Bruce Peninsula, Ontario
Take a breath... relax... and enjoy the sunrise as you start another gorgeous day on the shores of Georgian Bay. As you sit under the covered deck, you can hear the waves, the birdsong and maybe even the light breeze through the treetops. Cape Chin is a quiet community, tucked away from the hustle and bustle, located on a dead-end road. Access to the Bruce Trail is just down the road if you choose, or you can canoe, kayak or swim along your own 110 ft. of clean rocky shoreline. Take in the stunning escarpment views or enjoy a campfire under a blanket of stars. There are many things you can do to enjoy your day here! This 3 bedroom, 3Pc bath home/cottage offers over 1800sq.ft. of living space. You can cozy up in the living room by one of two propane fireplaces to enjoy a good book or movie. Or, cook up a storm in the functional kitchen to entertain in your formal dining room. Prefer less prep work? BBQ away instead! The spacious family room offers large windows, storage and a propane fireplace - a great space for family & friends to gather. The primary bedroom features cathedral ceilings, a wall of windows to take in the Bay views and a walkout to your own private deck. The second bedroom may be your own personal spa oasis with large soaker tub, an office or continue to use as a bedroom. The third bedroom features a separate entry, nice for guests. Enjoy lake views in almost every room of the house! Comes furnished, and ready for your enjoyment! Low maintenance grounds and exterior. What are you waiting for? (id:44788)
RE/MAX Grey Bruce Realty Inc Brokerage (Tobermory)
929 16th Street W
Georgian Bluffs, Ontario
Welcome to 929 16th St. West, a fully renovated home with a double attached garage and shop situated on 1.48 acres just outside of Owen Sound. Georgian Bluff Taxes and city water. This property offers modern amenities, functionality, and outdoor appeal. The house features three bedrooms and two bathrooms, providing ample space for comfortable living. The kitchen is a standout feature, boasting a chef's kitchen design with high-quality finishes, including New countertops, a double built-in oven, and a 6-burner gas stove top. The spacious island serves as a focal point for meal preparation, dining, and socializing. Upstairs, three good-sized bedrooms and a beautiful 4-piece bathroom await, offering comfort and privacy. Recent upgrades such as new windows, doors, Navien tankless dual boiler to ensure efficiency and modernity. The property includes a partially fenced yard while a spring-fed pond in the back enhances the natural beauty and provides a tranquil feature for relaxation or recreation. A renovated shop with a new concrete pad, insulation, and furnace offers additional space for storage, hobbies, or even a home business, adding versatility and value to the property. R1C zoning offers a range of possibilities. Properties like this are hard to find and rarely come available in this desirable Georgian Bluffs location. (id:44788)
Sutton-Sound Realty Inc. Brokerage
214 Speedvale Ave W Avenue W Unit# 6
Guelph, Ontario
Excellent opportunity to have your business on busy Speedvale Ave. West in Guelph! Flexible zoning allows for many uses. The landlord will consider some lease hold improvements to qualified tenants. Join the fantastic existing tenants (Guelph Let's Talk, Liberty Staffing, Bell Canada, Applied Biomechanics and Import Automotive). (id:44788)
RE/MAX Real Estate Centre Inc.
7044 Hwy 534
Restoule, Ontario
Welcome to Buck’s Lodge & Grill, a charming fully turnkey business opportunity located in the picturesque setting of Restoule Ontario. This property boasts 4 rental suites, a restaurant & bar, is conveniently located and shows good numbers. The charming restaurant & bar is completely ready to open the doors under new ownership. The 1,600 sq ft lower-level accommodations features 3 bedrooms, large open concept living room, pool table and kitchen, which ideal for multi-family or large groups rentals. In addition to 3 other rental units there is a thriving restaurant popular amongst locals and visitors seeking a delightful dining experience. In the summer months business is booming with fishermen and families enjoying the nearby lakes and Restoule Provincial Park with several stunning hiking trails. In the winter months Buck’s Lodge & Grill is enjoyed by snowmobilers seeking a cozy atmosphere and a hot meal. Whether you're looking to expand your hospitality portfolio or fulfill your dream of owning your own business, Buck’s Lodge & Grill presents an enticing opportunity to thrive in a peaceful setting. Don’t miss the chance to make this your own and become a part of this charming community. Discover the potential that Buck’s Lodge & Grill holds for your next business venture! (id:44788)
Royal LePage Northern Life Realty
811 Bay Street
Gravenhurst, Ontario
Spacious 3,000+ sqft family home in Muskoka with 6 all above grade bedrooms. Enjoy views of Lake Muskoka from this well-appointed property. Features include 2 wood burning fireplaces, 2 Muskoka rooms, a large main floor family room, and a large family size kitchen. The dining room table seats 14 people, perfect for entertaining guests. Conveniently located across from the Gravenhurst Muskoka Wharf for shopping and dining, with the option to dock your boat on Lake Muskoka for the season. Unwind in the tranquil setting of trails and parks nearby. Embrace the Muskoka lifestyle without the premium price tag. Plenty of storage space in the basement for added convenience. Versatile property with C-1B zoning ideal for an extended family, bed & breakfast, office, retail store, health services, and more. This property offers endless possibilities for various uses, making it a lucrative investment opportunity. Visit our website for more detailed information. (id:44788)
Ontario One Realty Ltd.
811 Bay Street
Gravenhurst, Ontario
Incredible opportunity in Muskoka! This versatile property features residential and commercial zoning with C-1B classification, allowing for a variety of uses including Bed and Breakfast, Retail, office, and more. Located on a corner lot across from Lake Muskoka and the Gravenhurst Muskoka Wharf, this prime location offers high visibility to cottagers and visitors. Ideal for those looking to live and work in Muskoka, the property allows for the convenience of having a business on the main floor while residing upstairs if you choose. With ample storage space in the basement, this property is perfect for entrepreneurs looking to establish their presence in this bustling tourist area. Take advantage of the docks at the Wharf and have your boat docked all summer. Embrace the Muskoka lifestyle without the premium price tag. Visit our website for more detailed information. (id:44788)
Ontario One Realty Ltd.
40 Ontario Street S Unit# 20
Grand Bend, Ontario
Immaculate 2 bedroom upper level riverfront condo in Grand Bend's Village on the Ausable. This waterfront complex has undergone numerous updates including decks with glass railings to enhance beautiful sight lines down the river. Very appealing landscaping and grounds feature a sparkling saltwater pool, and boardwalk along the river! Boat docking as it becomes available. This condo has been cared for and updated by the owners, and shows very well! Open main floor plan with new kitchen. Custom cabinetry, glass backsplash, stainless steel appliances and eating bar. Extra nice. Living room is spacious, with natural wood burning fireplace, ledge rock facade, and wooden mantle. This is an upper level unit and the deck off of the living room is ideal for dining, bbqing, and enjoying the riverfront views. Just relax and watch the boats slip by! Main floor also has a 2 pc bath and laundry/utility room. Open staircase leads to the 2nd level where you'll find a spacious master suite, an additional bedroom with plenty of storage, and a full bathroom. Vaulted ceilings and an upper level skylight keep everything bright and welcoming. One designated parking space with visitor parking available. Location is great - just a short walk to Main St., the Beach, restaurants, shopping and all of the new amenities that Grand Bend has to offer! No short term weekly rentals here. This is the perfect way to enjoy the Grand Bend lifestyle, worry free and at a reasonable price. Boating, entertaining, beaches, wineries, golf, theatre - What more could you ask for? (id:44788)
Century 21 First Canadian Corp.
77 Maplewood Drive
Essa, Ontario
Absolutely stunning home inside and out, shows A+ top to bottom. With over 2400 sq ft of finished living space this 3 bedroom home features a gorgeous foyer, huge living room and dining room with open concept kitchen with granite counters, backsplash, garburator and Stainless appliances. Primary bedroom features an ensuite with tub and shower. Main floor laundry room through garage mud room. Fully finished bsmt featuring rec room with wet bar, 2 pc bath and office nook. New insulated garage door, Roof (2018), Payne Furnace (2020) New window screens throughout. No back neighbor's, property backing onto tree line. (id:44788)
Keller Williams Experience Realty Brokerage
750 Nelson Street
Woodstock, Ontario
This BRAND NEW HOME offers 3 bedrooms, 3 bathrooms & FINISHED BASEMENT!! APPLIANCE PACKAGE INCLUDED!!! From BENTUM FAMILY HOMES' latest plan, consisting of approx. 1800 sq. ft. of finished living space which includes the FINISHED BASEMENT with a GAS FIREPLACE & rustic beam-look mantel, a 4pc. bathroom & beautiful carpeted FAMILY ROOM. Whirlpool WASHER & DRYER INCLUDED. Also a low-cost ON DEMAND WATER HEATER (rental unit). The MAIN FLOOR features a ROOMY KITCHEN with quality self-close cupboards, a PENINSULA with breakfast bar, QUARTZ countertops (GRANITE in upstairs bathroom), COMPLIMENTED by high quality KITCHEN APPLIANCES, stainless steel Whirlpool dishwasher, 5 element electric stove, French door refrigerator, range hood and microwave ALL INCLUDED. Carpet-free main floor consists of laminate flooring, and luxury vinyl tile in all bathrooms. Large PRIMARY BEDROOM with 2 oversized closets, cheater door to 4pc bath. All 3 bedrooms are carpeted. Property is approx. 35' x 100', MATURE TREED lot on a QUIET street with a full privacy fence in the rear yard, chain link fencing at side yard. DECK WITH NATURAL GAS HOOKUP for BBQ. Stylish designed EXTERIOR with STONE front, UPGRADED GARAGE DOOR WITH OPENER; shaker style siding, dual coloured siding on front offers great curb appeal. Front porch with full railings. Lots of tandem parking. COMPARE!!! COMPARE PRICE, QUALITY & AMENITIES!!!!! Located within walking distance to local high schools & elementary schools, WINCHESTER STREET PUBLIC SCHOOL, HURON PARK SECONDARY SCHOOL, ROCH CARRIER FRENCH IMMERSION PUBLIC SCHOOL, WOODSTOCK COLLEGIATE INSTITUTE. Only 2 blocks to a major grocery store, convenience store, gas station, gym & restaurants. TARION WARRANTY INCLUDED. SURVEY INCLUDED. HST INCLUDED WITH REBATE BACK TO THE SELLER. FULL APPLIANCE PACKAGE INCLUDED. NOTE: FURNITURE SHOWN BY VIRTUAL STAGING & NOT INCLUDED. LOT TO BE FULLY SODDED. NOTE: 748 NELSON IS ALSO AVAILABLE (id:44788)
Century 21 Heritage House Ltd. Brokerage
710 Cotton Mill Street Unit#405
Cornwall, Ontario
Welcome to your dream retreat. This exquisite 2-bedroom condo offers a perfect blend of modern comfort and natural beauty. Located in a prime area close to The St. Lawrence River, bike trails, and shopping, this property promises a lifestyle of convenience and relaxation. Enjoy a view of the tranquil St. Lawrence River right from your balcony. Whether it's morning coffee or evening cocktails. -Fabulous Kitchen, that will inspire your inner chef. Equipped with stainless steel appliances, ample counter space, and stylish cabinetry, this kitchen is perfect for culinary creations and entertaining guests. -Amenity-rich Living: Elevate your lifestyle with access to a rooftop terrace, fitness room, and library all within the comfort of your own building. Whether it's working out, unwinding with a good book, or hosting gatherings under the stars, these amenities cater to every aspect of modern living. There is a guest suite available for rent in this building. (Gas BBQ included) Call today! (id:44788)
Exit Realty Seaway
28 Lambs Lane
Fenelon Falls, Ontario
Welcome to your new family home or cottage on beautiful Balsam Lake in Kawarthas. This inviting 3 bed, 3 bath home offers the perfect blend of lakeside charm and modern comfort for you to enjoy. Take in stunning sunset views over Balsam Lake every evening - the perfect backdrop for family gatherings or quiet moments of relaxation. The open-concept main floor seamlessly transitions to a spacious deck, ideal for family get-togethers or peaceful evenings by the water. Plus, remote screens keep bugs at bay, ensuring uninterrupted outdoor enjoyment. Unwind in your private oasis with a walkout basement leading to a luxurious hot tub, perfect for soothing tired muscles or enjoying some well-deserved downtime. This modern, open-concept home, five-year-old home was built with no expense spared. The bunkie is perfect for guests or as a granny suite, offering additional space and privacy for visitors or extended family members. With direct waterfront access, Balsam Lake and the Trent Severn Waterway become your backyard playground. Whether it's swimming, fishing, boating, or simply soaking up the sun, every day presents an opportunity for family fun and cherished memories. Don't miss out on the chance to make this lakeside retreat your family's new home. Schedule your viewing today and start living the lakeside lifestyle you've always dreamed about. (id:44788)
Century 21 Granite Realty Group Inc.
4661 Homewood Avenue
Niagara Falls, Ontario
Welcome to 4661 Homewood Ave located in beautiful Niagara Falls. This home has been completely renovated with a sleek clean modern look. Brand New front porch 2022, Back deck 2021, Roof 2021. This 2.5 story, 4 bedroom, 3 bathroom home boasts plenty of open concept living space making it a perfect place for your growing family to call home. Full bathroom and spacious open concept bedroom on the 3rd floor. With a lot depth of 165 feet this yard is perfect for entertaining guests or family gatherings. Move in ready and competitively priced to sell in today's market. Close to all amenities. Book your private showing today! (id:44788)
Royal LePage Nrc Realty
695 Benninger Drive
Kitchener, Ontario
QUICK CLOSING AVAILABLE. SUBMIT YOUR OFFER TO US TODAY! The Elderberry Contemporary Model - starting at 2,456sqft, with double car garage. This 4 bed, 3.5 bath Net Zero Ready home features taller ceilings in the basement, insulation underneath the basement slab, high efficiency dual fuel furnace, air source heat pump and ERV system and a more energy efficient home! Plus, a carpet free main floor, quartz countertops in the kitchen, 45-inch upper cabinets in the kitchen, plus so much more! Activa single detached homes comes standard with 9ft ceilings on the main floor, principal bedroom luxury ensuite with glass shower door, 3 piece rough-in for future bath in basement, larger basement windows (55x30), brick to the main floor, siding to bedroom level, triple pane windows and so much more. For more information, come visit our Sales Centre which is located 62 Nathalie Street, Waterloo and Sales Centre hours are Mon-Wed 4-7pm and Sat-Sun 1-5pm. (id:44788)
Century 21 Heritage House Ltd.
Peak Realty Ltd.
2 Woodview Drive
Clearview, Ontario
Minutes to Private Ski Clubs (Osler, Devil's Glen)/ Blue Mountain Village, Championship Golf Courses (Mad River, Osler Brook and Batteaux Creek) and the Sparkling Shores of Georgian Bay! Stunning Cape Cod Home Situated on an Impressive Half Acre Lot in the Highly Desirable Collingwoodlands Community~ Minutes to all Amenities with the Benefit of an Expansive Private Yard~ Enveloped by Delightful Gardens. This 4Bed/3Bath 3261 sf Home is Filled with Character and Charm. Features of this Home Include~ *Spacious Sun Filled Principal Rooms *Upgraded Open Concept Kitchen/ Dining Area * Walk out to Expansive Deck for Entertaining or Relax Surrounded by Nature *Hardwood Flooring on the Main Level *Roof 2022 * Skylight 2022 *Newer Washer/ Dryer *Private Work from Home Den *4 Spacious Bedrooms *Formal Living Room *Main Floor Family Room with Wood Burning Fireplace (WETT Certified)~ all Enhanced by a Beautiful Functional Design. Just a Short Drive to Boutique Shops, Restaurants and Cafes Featuring Culinary Delights, Art, Culture and all that Clearview, Collingwood and Southern Georgian Bay has to Offer. Take a Stroll in Historic Downtown Collingwood, Along the Waterfront or in the Countryside. Visit a Vineyard, Orchard or Micro-Brewery. Experience the Sparkling Waters of Georgian Bay and an Extensive Trail System at your Doorstep. A Multitude of Amenities and Activities for All~ Skiing, Boating/ Sailing, Biking, Hiking, Swimming, Golf, Hockey and Curling. View Virtual Tour and Book your Personal Showing Today! Poured Concrete Pad under decking adjacent to the driveway~ potential for garage construction~ Buyer to confirm with Municipality (id:44788)
RE/MAX Four Seasons Realty Limited
1 Lake Shore Drive
Toronto, Ontario
Once in a lifetime opportunity to own a stunning lakefront home in Etobicoke. Forget Muskoka - this epic modern beach house perfectly mirrors Californian living in the city, with no commute. Everyday will feel like a vacation with your direct access to the water including riparian rights & seasonal beach.. Designed by black LAB Arch & over $1,000,000 in renos. 10 Ft window walls provide sweeping views of Lake Ontario & an elegant wood-burning fireplace accompanies the Malibu chefs kitchen that will reignite your passion for cooking. Your sunny primary features a balcony & panoramic lake views, large W/I closet, steam shower &copper tub perfect for soaking in the sunsets. Newly reno'd beach cottage serves as your guest/in-law suite, rental, or retreat for the children. 2nd kitchen features a butcher block island & S/S appliances. New oak flooring, 2nd laundry, updated bathrooms, bedrooms, pot lights, windows, entryway, stairs & roof. Can you imagine calling this home? (id:44788)
Sotheby's International Realty Canada
1671 County Road 2 Road W
Prescott, Ontario
Welcome to 1671 County Rd 2, where luxury meets tranquility along the St. Lawrence River. Enter and enjoy 12ft ceilings throughout the main level as you take in the breathtaking water. Featuring 3 bdrms, each with an ensuite, your family and guests will relish the utmost in comfort and privacy. The primary bdrm offers a lavish 4pc ensuite complete with oversized shower, double vanity, and heated flooring. The gourmet kitchen features Thermador appliances, a 10.5ft island, gas range, warming drawer, and a walk-in pantry. Enjoy the gorgeous 3-season room, complete with cadet heaters and wood-look tiles. In the lower level, a cozy gas fireplace awaits, along with a temp controlled wine cellar, massive egress windows and insulated slab flooring. In the almost complete basement, easily add multiple bdrms and additional bathroom. Interlock stone graces the front and back patio area, while an irrigation system and a natural gas line for a BBQ make outdoor living effortless. (id:44788)
Royal LePage Team Realty

