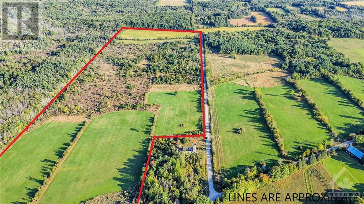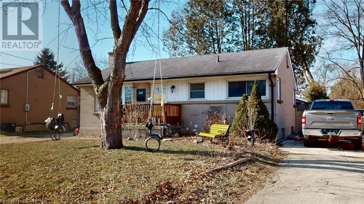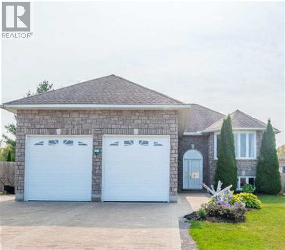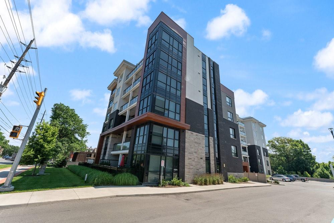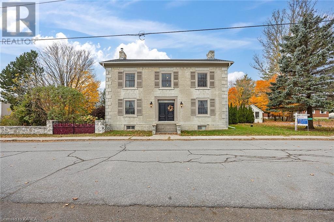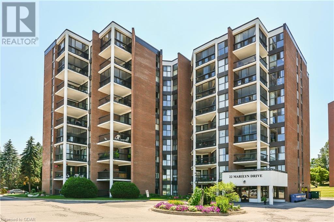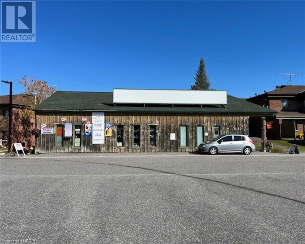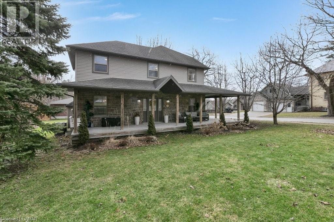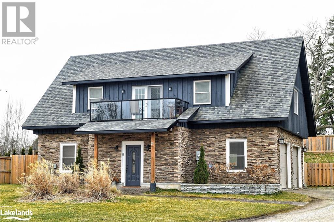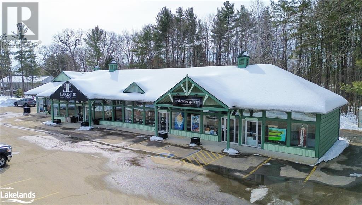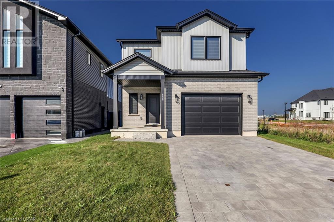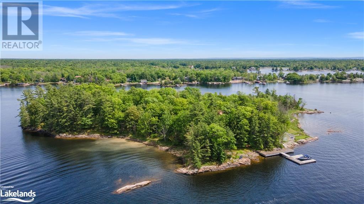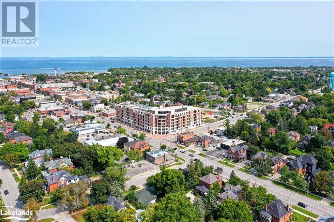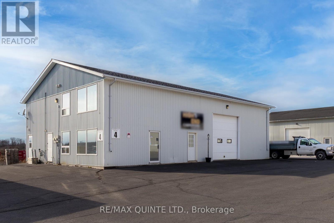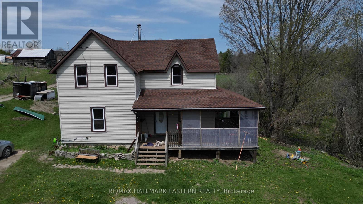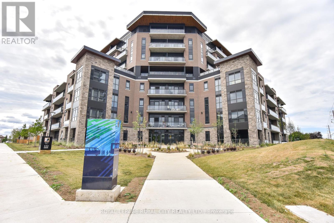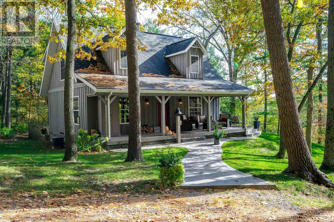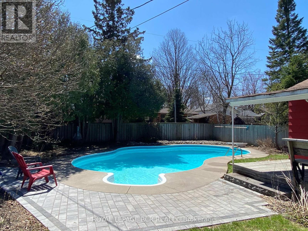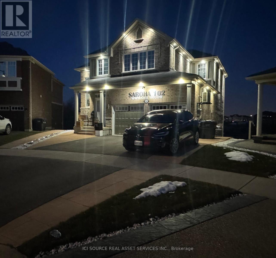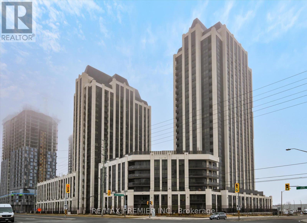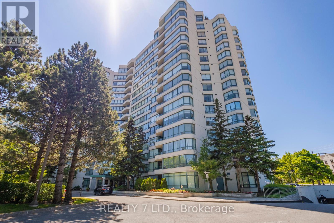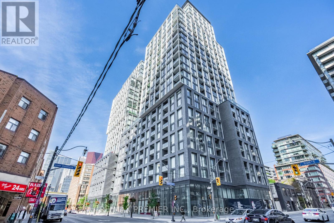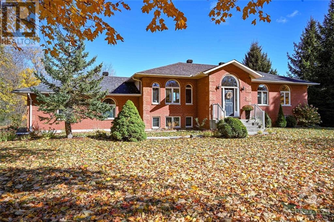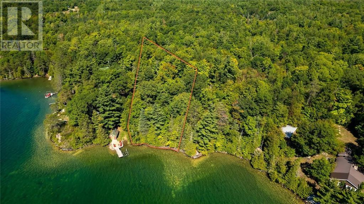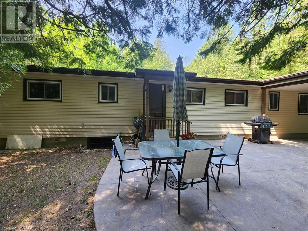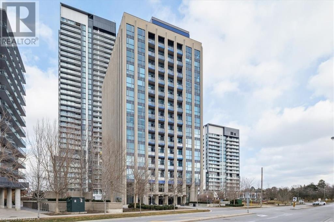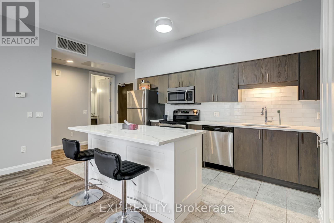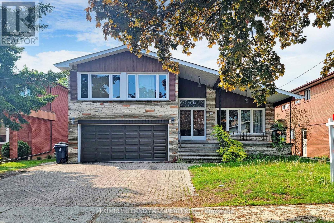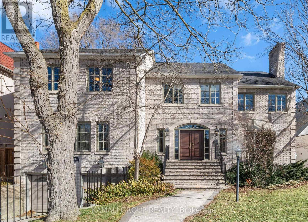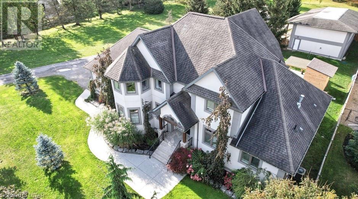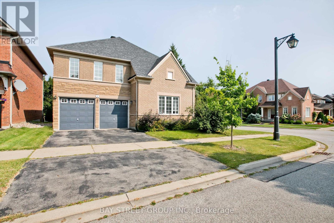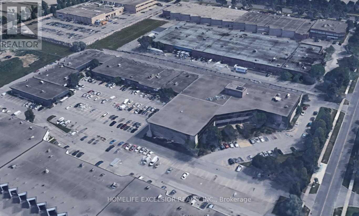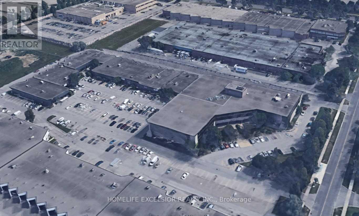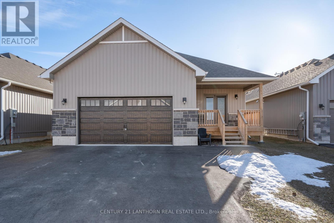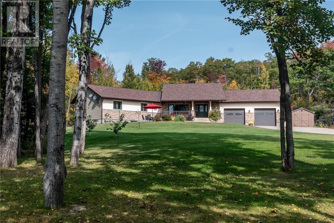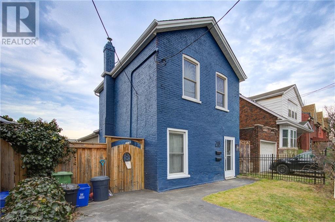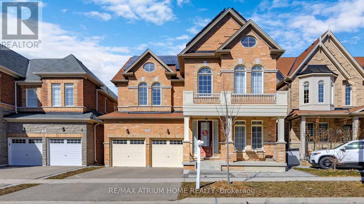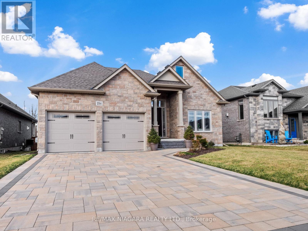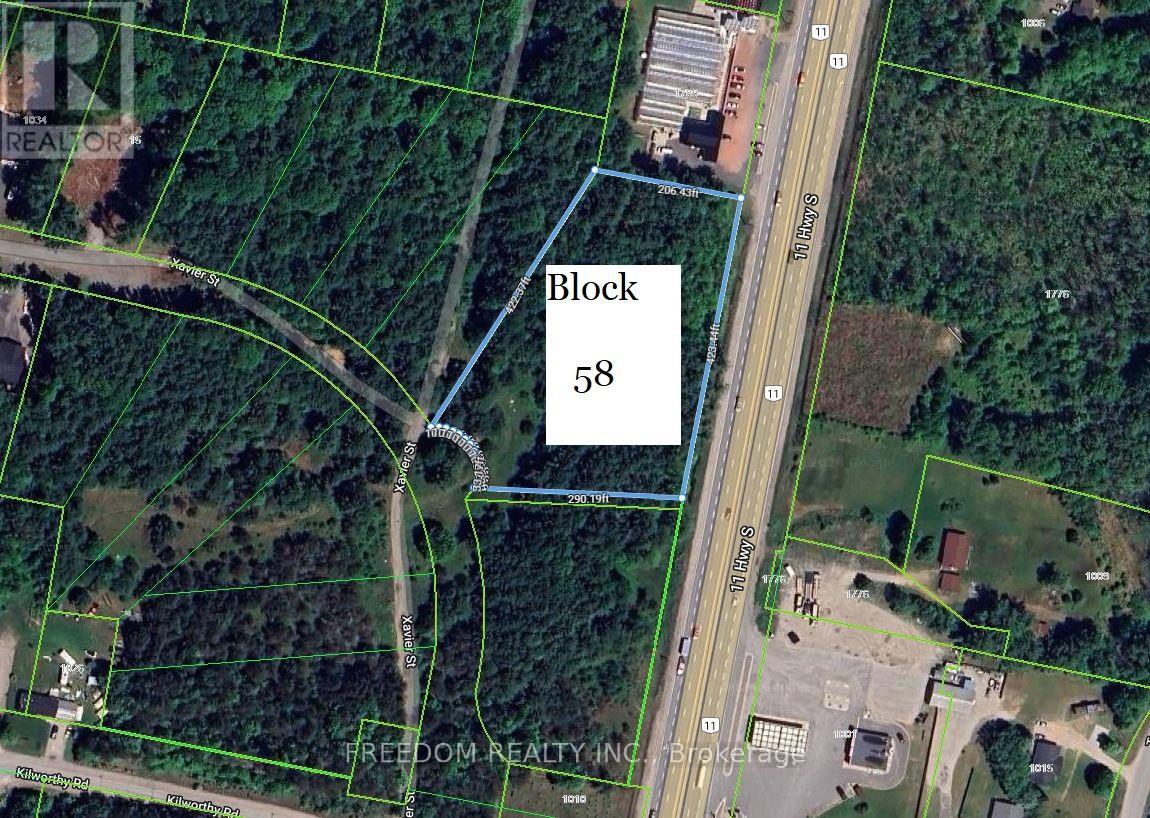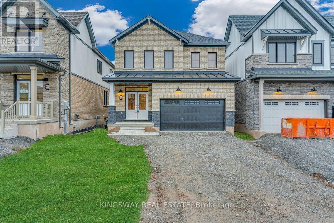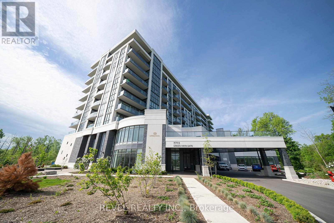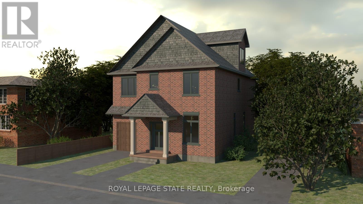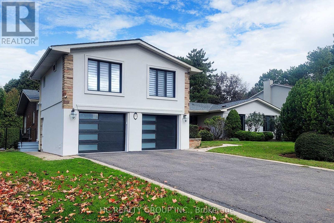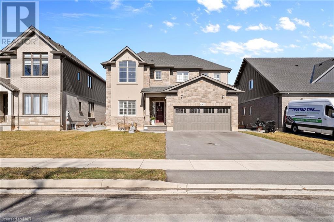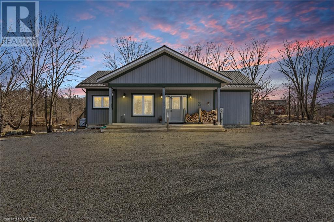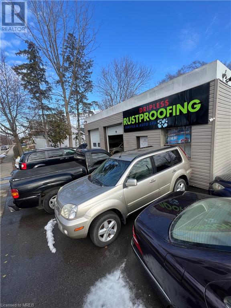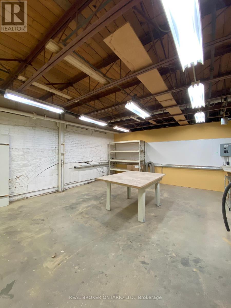Ballycanoe Road
Mallorytown, Ontario
57 acres of farm and forest land available within the Frontenac UNESCO Biosphere Reserve. Due to the area’s high level of biodiversity this property has conservation status through the Thousand Islands Watershed Land Trust. Although there are development restrictions there is allowance for one house and supporting out buildings. This is an opportunity for privacy living in a natural environment and yet only 10 minutes from Hwy 401 with Brockville, Gananoque and Kingston in close proximity. The property would be well suited to the hobby farm enthusiast. (id:44788)
RE/MAX Hallmark Realty Group
261 Winnipeg Street
London, Ontario
Priced to Sell, Part of a larger portfolio that is gradually winding down for retirement.Quiet Street , Side Walks , Parks, Good Schools, Trails , Transportation 2 plus 1 Bed , living room with attached Dining room, good size kitchen with appliances included,4 pc bath main floor , hard wood , Lower level finished with bath ideal to rent out and create income to assist in paying cost of a mortgage. Think income and make money. I did it when we bought our first homes . It may seem like intrusion on privacy but with a separate entrance it makes it easy and helps to make life affordable. Dining room was used as a bedroom, there is plenty of room to have bedrooms in the basement. July 15th possession possibly vacant possession on closing. 24 hours notice must be given to the month to month tenant out of respect. (id:44788)
Nu-Vista Premiere Realty Inc.
499 Sheppard Road
Pembroke, Ontario
Welcome to your dream home! This exquisite 5-bedroom residence is a true gem, boasting a perfect blend of luxury and practicality. Step into the heart of the home where a stunning kitchen awaits, complete with granite countertops that add a touch of sophistication. The spacious living areas seamlessly flow into a backyard oasis, surrounded by a sprawling fenced yard that ensures both privacy and security. Picture yourself hosting gatherings around the 28x14 oval pool, creating unforgettable moments with family and friends. As you approach, notice the meticulously crafted interlock driveway leading to an insulated heated garage. Car enthusiasts will appreciate the convenience of a hoist, making car maintenance a breeze in the comfort of your own home. This residence isn't just a house; it's a lifestyle. A perfect blend of elegance, functionality, and community, this property is ready to welcome you home. (id:44788)
Exit Ottawa Valley Realty
340 Plains Road E, Unit #508
Burlington, Ontario
Welcome to 340 Plains Road Unit 508, a beautiful new condo complex in the heart of Aldershot. Bright spacious open concept unit with a gorgeous east facing balcony. 601 SF of beautifully finished space. White cabinets with stainless steel appliances and quartz countertops make the kitchen one to be desired. Murphy bed in Primary Bed included. Many amazing facilities with this condo include a gym, rooftop terrace with barbecue and views of the escarpment on 2 sides, party room, conference centre and lots of visitor parking. Condo is just minutes away from the Go Station, Hwy 403, QEW, Ikea, Mapleview Mall, Hospital, and Lake Ontario. Don’t miss out! (id:44788)
Royal LePage State Realty
283 Simmons Road
Odessa, Ontario
Welcome to the “Warner House” circa 1850. A spectacular restoration and renovation in the heart of Wilton. This 3550 sq.ft., 2 storey century home has fabulous bones and was extensively restored to embody a bright & open environment of elegant simplicity and modern day amenities. Originally constructed from double wide limestone walls with recent improvements: updated electrical, plumbing, roof and mechanicals, hard to find old homes in this condition! 1800’s luxury is demonstrated with the deep-silled floor to ceiling windows, exposed limestone walls, elaborate floor trim and crown molding, high ceilings, and wide plank pine floors. Kitchen was remodeled with stone counter tops, exposed limestone walls, and new cabinetry. Bright and inviting living room providing entertaining space combined with dining area. Beautiful wood stairs and curving original hand crafted wood bannister leading to 5 bedrooms 2 full baths complete with wide plank pine flooring. Main bath (4 pc) w soaker tub and standup shower accessible from primary. Attached and separable coach house is accessible from both main and 2nd floors and offers a spacious family room w wood-burning fireplace, kitchenette, circular staircase, thus allowing in-law suite flexibility. Basement is finished with rec room, laundry room, full bath, and mechanical room. Spacious backyard is filled with trees, perennial gardens, work shop, and features a wrap around stone patio with hot tub spa! Proven profitable short term rental as well! (id:44788)
RE/MAX Rise Executives
22 Marilyn Drive Unit# 404
Guelph, Ontario
This wonderful 4th floor unit sits in a sought after building in Guelphs beautiful Riverside Park neighbourhood. The spacious 1330sqft floorplan includes a modern kitchen with stainless steel appliances, powder room, a spacious living room, formal dining, two generously sized bedrooms. The large primary bedroom has plenty of closet space in addition to a 2PC ensuite. The condo also includes a covered parking space in as well as a covered balcony which brings in plenty of natural light. All of this is located only a short walk from numerous amenities and Riverside Park, in a wonderful building with outstanding amenities (includes sauna, exercise room, library and party room). (id:44788)
Red Brick Real Estate Brokerage Ltd.
6 Lakeshore Drive
Temagami, Ontario
Fully tenanted commercial duplex in a high traffic area. This very well taken care of property has visibility from the highway as well as being very close proximity to the main gas station, Lake temagami Boat launch, municipal office building and grocery store. All which help drive traffic to this location. The building is approx 2,000 square feet divided into two with a shared washroom facility. Forced air gas heat and full city services. Would make an amazing addition to your investment portfolio. Financials available to qualified buyers. (id:44788)
Royal LePage Northern Life Realty
610 Wallace Avenue N
Listowel, Ontario
Welcome to 610 Wallace Avenue North in Listowel, with over 2500 square feet above grade, this home features four bedrooms and three bathrooms. As you step inside, the spacious living areas, hardwood floors and the gourmet kitchen, adorned with exquisite touches from heirloom cabinetry, immediately captivates. The living room opens up to the second floor where there are two full bathrooms and four bedrooms, including a master en-suite with a spacious walk-in closet. Ideal for entertaining, this home features a formal dining area, a rec room, and comfortable outdoor spaces. The backyard is a retreat in itself, with a recently added concrete patio completed by Reesors Landscaping, along with a large deck. The charming wrap-around porch contributes to the home's curb appeal, providing a perfect spot to enjoy your afternoon coffee. Conveniently located just a few minutes' walk from downtown Listowel and the Memorial Park. Contact your agent today to arrange a showing. (id:44788)
Keller Williams Innovation Realty
73 Arthur Street E
Thornbury, Ontario
Thornbury – Renovated 3 bedroom 3 full bath Home on quiet dead end Street. Bright Open Concept Kitchen/Dining/Living Room, Master bedroom with Ensuite, Hardwood Floors, Den/Office, Gas Fireplace, oversized Double Car Garage, large lot and fully fenced yard. Walk to Town, Harbour, Restaurants and Shops, close the Georgian Trail, and just minutes to Skiing, Golf Georgian Bay and all the area's amenities. (id:44788)
Royal LePage Locations North (Collingwood)
3181 Muskoka Road 169 Road Unit# 6,7,8
Bala, Ontario
Ideal location in the busy Town of Bala enjoying tourism and local traffic from all around the Muskoka Lakes. 1880 square feet, 3 entrance doors and 3 rear doors. This bright and open floor plan enjoys large windows along the full frontage allowing bright light into the store. This Plaza and store has lots of parking, is an ideal location in Bala and a destination for Muskoka residents and tourist with neighbouring tenants including the only pharmacy in the area, Pharmasave, The Chamber of Commerce and a well known Art Gallery drawing visitors and shoppers. With C3 zoning the opportunities for retail store, restaurant/ food outlet and more. (id:44788)
Forest Hill Real Estate Inc.
3747 Somerston Crescent
London, Ontario
Nestled in the heart of desirable Middleton, this captivating residence offers the perfect blend of contemporary design and natural beauty. With 4 bedrooms and 3.5 bathrooms, this 2,064 square foot home provides ample space for both relaxation and entertainment. The spacious main floor, open layout seamlessly connects the living, dining, and kitchen areas, creating an inviting atmosphere for gatherings with family and friends. The chef's kitchen is a culinary masterpiece, boasting top-of-the-line appliances, custom cabinetry, and a generous island, making it the heart of the home. Oversized master bedroom is a true retreat, featuring a spa-inspired ensuite bathroom and a walk-in closet. Large windows flood the space with natural light, creating a serene ambiance. Three more bedrooms plus two more full baths complete the upstairs. One bath features convenient Jack & Jill access. This prime location is conveniently situated near great shopping and restaurants and still has easy access to Hwy 401. This meticulously designed residence offers a harmonious blend of sophistication and comfort, creating a space you'll be proud to call home. Schedule a viewing today and experience the magic for yourself. (id:44788)
Thrive Realty Group Inc.
2 Island 880/cow Island
Georgian Bay Twp, Ontario
*Boat Access Only * This custom-built 3-bedroom cottage offers unparalleled privacy on its very own 6.2-acre island on Georgian Bay. As you step inside, you're greeted by the warmth of the living room boasting vaulted ceilings, a charming wood stove, and hardwood flooring. Floor-to-peak windows flood the space in natural light, providing stunning views of the surrounding wilderness, while seamless indoor-outdoor flow leads to the expansive deck, perfect for soaking in the picturesque surroundings. The gourmet kitchen boasts modern amenities and a spacious sit-up peninsula. Adjacent, the spacious dining room sets the stage for memorable meals with loved ones. Retreat to the bright primary bedroom featuring vaulted ceilings, a private walkout to the deck, walk-in closet, and 4-piece ensuite. Two additional bedrooms, a main bathroom, and a convenient laundry room complete the main floor. Upstairs, a charming loft awaits, offering versatility as an office space or accommodations, with panoramic views of the lush woodland and shimmering lake beyond. A 4EverGreen Water System was installed in June 2021. Step outside to embrace the beauty of nature on the expansive decks that span the front and rear of the cottage. At the water's edge, a substantial dock beckons, providing ample space to lounge and accommodate up to 4 boats with ease. A short ramp off the dock leads to the impressive 36' x 28' dry boathouse, equipped with a workshop, marine railway system, and indoor parking for boats, along with all your recreational gear. Upstairs, a spacious loft offers additional storage or the potential for conversion into living space. Explore the sprawling 6.2-acre island at your leisure, with winding trails that lead to secluded sandy beaches and hidden coves waiting to be discovered. Escape the hustle and bustle of city life and embrace the ultimate private getaway at this remarkable island retreat. Don't miss your chance to own a piece of paradise on Georgian Bay. (id:44788)
Sotheby's International Realty Canada
1 Hume Street Unit# 405
Collingwood, Ontario
Upon entering the foyer we have clothes closet as well as laundry closet. This stunning upgraded suite at the much sought-after premiere condo building Monaco in downtown Collingwood has huge balcony with bonus space only on these end units! This corner suite has windows in all rooms featuring California shutters. 10' ceilings and upgraded 8' doors throughout. Your large upgraded kitchen with an abundance of cupboards, drawers and wine/beverage fridge will delight any chef. There is a large primary bedroom featuring his and hers walk-in closets. Wonderful ensuite bathroom with a tub and shower PLUS large upgraded separate frosted glass shower enclosure. We have over $30,000 in upgrades in this unit including all appliances are upgraded, filtered water in fridge, 8' doors and special electrical features. Monaco features an unrivalled rooftop amenities with multiple BBQs and seating areas to entertain your guests or for yourself. The many-windowed party room allows one to simply sit and read your book enjoying the beautiful view of the mountain, or book it for your private functions. Enjoy the well-equipped gym with a panoramic view over the town looking out at Blue Mountain. (id:44788)
Century 21 Millennium Inc.
#4 -400 West Front St
Stirling-Rawdon, Ontario
Attention Investors and Owner-Operators! This commercial building with BC zoning in Stirling presents a versatile opportunity with 3 units, ideal for a diversified investment or live-work-play setup. Unit 1 features a small office area, large shop space with 16.5ft ceilings, 3 roll-up doors (12x12, 10x10 & 10x10), and a private bathroom. Unit 2 is perfect for retail or office use, suitable for small businesses. Unit 3 offers a well-kept 1-bed, 1-bath loft-style apartment. Shared pylon signage ensures visibility from West Front Street among a diverse mix of businesses. This building is truly turnkey and offers tremendous upside for the savvy investor or end-user. (id:44788)
Royal LePage Proalliance Realty
4291 County Road 44
Havelock-Belmont-Methuen, Ontario
| HAVELOCK | 3+1 bedroom, 2 bath century home with 77 acres of grazing fields, gardens, ponds and mixed tree woods with plenty of privacy just a few minutes North of town that is off-grid. The main floor of the home has one bedroom, one bath, large eat-in kitchen and living room, while the upstairs has three bedrooms, gaming area, office, and 3 piece bath. Heat is from a woodstove and a propane furnace, while the hot water comes from an on-demand system. Hydro is generated by solar panels which feed a battery bank located in the workshop. The workshop could be used as a barn, and has high ceilings (there is a water line running from the house to the workshop).**** EXTRAS **** Property has a spring near the house that can provide water, and a well. House shingles replaced in 2015. (id:44788)
RE/MAX Eastern Realty Inc.
#303 -332 Gosling Gdns
Guelph, Ontario
Like new! This beautifully maintained, neutral and ""minimalist"" 1 bedroom condo unit sits just high enough on the third floor to get wicked west-facing vistas of the City! There is a white kitchen upon entering, featuring a working island/breakfast bar with comfortable seating for three and stainless appliances. The adjacent living area has sliding doors leading to the private balcony where one can enjoy some fresh air from. There is also a spacious 4pc bathroom with upgraded quartz counter, subway tile in the shower area, and additional pot lighting. Laundry is tucked into the large bathroom closet, with stackable machines and space for storing miscellaneous household items. The unit has vinyl flooring throughout, with some updated lighting in the bathroom. Includes one UNDERGROUND parking space and one locker (on same level). Tucked into the corner, this unit is quite shielded from elements and noise, while still providing far-casting views and sunsets! Move in and enjoy! (id:44788)
Royal LePage Royal City Realty Ltd.
12593 Dunbar Rd
Cramahe, Ontario
Discover the epitome of serene living with this spectacular country estate, sprawling across 27.64 acres of a natural paradise. Sheltered under a mixed forest canopy, this property boasts a kaleidoscope of landscapes that transform with the seasons. At its heart lies a private, spring-fed pond with a sandy beachfront and crystal-clear waters, perfect for peaceful contemplation or leisurely swims. Explore personal walking and ATV trails winding through the estate, promising adventures at every turn. The property features a detached three-car garage, a versatile hobby barn, and a workshop-equipped one-car garage, ensuring ample space for all your pursuits. For guests, the estate offers a secluded coach house, providing 481 sq ft of comfortable living space. This estate truly represents the complete package for those seeking tranquility and a deep connection with nature.**** EXTRAS **** Click On Multi Media For More Info: Immersive Tour, Video, Photos, Property Features, Aerial Views, Inclusions & Floorplan. Mins To Town Of Castleton. Short Drive To Villages Of Hastings, Warkworth, Roseneath & Under 2Hrs To Gta. (id:44788)
Royal LePage Terrequity Realty
218 Elizabeth St
Orangeville, Ontario
Welcome To This Beautiful 3+1 Bedroom Brick Bungalow Located In Sought After Family Friendly Location! Walking Distance To Downtown Orangeville, Close To Restaurants, Shops & Princess Elizabeth School, Orangeville District Secondary School & Credit Meadows School. Beautiful Renovated Eat-In Kitchen/16, W/ Granite Countertops, Pot Lights. Living Room W/ Newer Window, Front Door & Laminate Floors. Eaves & Facia/19, Roof/20, New Wood Siding On Workshop/20 Interlocking Stone In Backyard/19, Furnace/11, Wtr Soft/18, Pool Heater/17. 3 Bedrooms On Main W/ Original Hardwood Floors. Side Entrance Leads To Finished Basement, Potential To Convert To Basement Apartment. Beautiful, Large Backyard Has Inground Pool, Interlocking Stone, River Rock & Lush Gardens w/ Mature Trees! Detached Workshop Has A Covered Deck For Shade. You Don't Want To Miss This One! (id:44788)
Royal LePage Rcr Realty
#bsmt -102 Mincing Tr
Brampton, Ontario
Gorgeous 2 bed 1 bath walkout basement apartment with premium finished, new appliances, 1 parking spot! Close to all major highways, grocery stores and amenities**** EXTRAS **** Stove, Dishwasher, Microwave, Fridge, Laundry (shared)*For Additional Property Details Click The Brochure Icon Below* (id:44788)
Ici Source Real Asset Services Inc.
#1807 -9075 Jane St
Vaughan, Ontario
Welcome this urban residence that defines contemporary luxury living.This meticulously designed 1 bed with den and 2 bath condo offers a haven of comfort adorned with a plethora of sophisticated upgrades,setting a new standard for urban opulence.Bathed in natural light, open-concept living space seamlessly blends style and functionality, providing a canvas for personalized living.The bedroom exudes tranquility, complemented by an equally elegant Sunroom that can effortlessly serve as a home office or a cozy retreat with Built in Bar. Immerse yourself in a world of culinary delight in the well-appointed kitchen, showcasing Built-In appliances and exquisite finishes.The two pristine bathrooms feature modern fixtures and spa-like ambiance.Beyond the unit,this condo is situated in a building that transcends expectations with extraordinary amenities.From a cutting-edge fitness center to a vibrant rooftop terrace, every detail has been considered to elevate your lifestyle.**** EXTRAS **** Electric fireplace,Floating cabinetry in living area,Microwave and dual zone wine fridge in Sunroom,Built-In Appliances,All light fixtures,Closet organizers/shelving, All Window Coverings. (id:44788)
RE/MAX Premier Inc.
#909 -120 Promenade Circ
Vaughan, Ontario
Fully Renovated Bright 2 Bedroom Split Plan With Unobstructed Northwest Views. Master Has Large Ensuite Plus Double Closets. The Second Bedroom Has A Walk-In Closet. Solarium Wall Was Previously Removed For Ideal Office Space. Large Ensuite Storage Closet Plus A Locker. Fantastic Location Directly Across From Promenade Mall And To 401/407/7 For Easy Access To Downtown. Two Parking Spots (Tandem). Maintenance Fees Include All Utilities & Wifi!**** EXTRAS **** Fridge, Stove, Dishwasher, Microwave, Washer And Dryer, Electric Light Fixtures. Outdoor Pool, Tennis/Pickle Ball Court, Party Room, Gym, Billiards, Sauna. This Friendly Place Has It All! (id:44788)
Realty 7 Ltd.
#716 -158 Front St E
Toronto, Ontario
Welcome to the epitome of City living in this exquisite 2 bedroom, 1 bath condo nestled in a prestigious building that boasts unparalleled amenities. This carefully curated living space presents an ideal blend of sophistication and comfort, appealing to those with a discerning taste for upscale city living. The open-concept layout of this chic condo is flooded with natural light, creating an inviting ambiance that complements the sleek modern design. The two thoughtfully designed bedrooms offer a retreat from the vibrant city, while the pristine bathroom boasts contemporary finishes and a spa-like atmosphere. However, what truly sets this residence apart is its location within a building that stands as a testament to luxurious City living. Residents can indulge in a suite of unparalleled amenities, including a state-of-the-art fitness center, a rooftop oasis with breathtaking city views, and a stylish lounge for social gatherings.**** EXTRAS **** Locker available for rent for an additional $50 Monthly (id:44788)
RE/MAX Premier Inc.
7 South Point Drive
Smiths Falls, Ontario
Welcome to 7 South Point Drive! Located within minutes to Smiths Falls, in a quiet rural setting of desirable South Point Subdivision with Natural Gas, high speed net and in close proximity of the Smiths Falls Golf Course and beautiful Cataraqui trail. This spacious 3 bedroom, 3 bath hi ranch bungalow is situated on just over an acre of land, perfect for retirees and a growing family. Pride in ownership is prevalent with attention to detail and care as you enter the beautiful wide foyer boasting with natural light. A spacious open floor plan with hardwood, tile and beautiful crown mouldings throughout features open living room - kitchen and dining, great for family gatherings and entertaining friends. 2 large bdrms (primary w/ 3pc ensuite) and sweet home office. Beautiful finished lower level features huge family and games room with cozy NG fireplace, 3 pc bath with laundry, huge 3rd bdrm and hobby/office space. So many potential options with additional garage / basement entrance!! (id:44788)
RE/MAX Affiliates Realty Ltd.
Lt6 Haleys Bay Trail
Eganville, Ontario
Your quest for the perfect waterfront lot to build your dream home or cottage ends here! Escape to your very own slice of paradise with this stunning waterfront lot on Lake Clear. This is an amazing opportunity to own 89 feet of pristine waterfrontage on one of the most sought-after lakes in the region. Enjoy the privacy of a treed lot with breathtaking views across the lake and of the Opeongo Mountain Ridge. Take a dip in the crystal-clear water and soak up the sun all day long on this south-facing lot. Designated as an “At Capacity Lake”, the creation of new lots on the lake is not permitted, making this an extremely rare opportunity. Lake Clear is renowned for its excellent swimming & boating, while the fishing is second to none with an abundance of bass and walleye. Don't miss your chance to own this rare and remarkable property. 24 hour irrevocable on all offers. (id:44788)
Century 21 Eady Realty Inc.
149 Huron Road
Point Clark, Ontario
There is only one way to describe this location...seclusion and privacy with this Waterfront seasonal Bungalow style cottage. Property features tongue and grove pine interior that is sure to please with plenty of space for everyone. This 3 season cottage features 4 bedrooms, 1.5 baths, Storage sheds for tools and toys, and comes almost completely furnished so all you will need to do is come and enjoy Point Clark with all that it has to offer. This property has an unopened shore road allowance, but that doesn't keep you from enjoying the total property and famous Lake Huron Sunsets from the beach. (id:44788)
RE/MAX Land Exchange Ltd Brokerage (Pc)
75 The Donway Street W Unit# 511
Toronto, Ontario
Discover contemporary urban living at its finest in this modern 1-bedroom plus den condominium located at 75 The Donway. This stylish unit offers a perfect blend of sophistication, functionality, and comfort, making it an ideal choice for those seeking upscale living in a vibrant community. As you step inside, you'll be greeted by an open-concept layout flooded with natural light, creating a bright and inviting atmosphere throughout. The spacious living area provides ample space for relaxation and entertainment, while large windows offer stunning views of the surrounding cityscape. The sleek and modern kitchen is equipped with stainless steel appliances, quartz countertops, and ample storage space, making it a chef's delight. Whether you're preparing a quick meal or hosting a dinner party, this kitchen has everything you need to create culinary masterpieces. The bedroom is a peaceful retreat, offering a serene oasis where you can unwind after a long day. With plenty of closet space and large windows, the bedroom provides both comfort and functionality. The den offers additional space that can be used as a home office, guest room, or entertainment area, providing flexibility to suit your lifestyle needs. Located in the heart of the vibrant Don Mills neighborhood, 75 The Donway offers residents access to a wide range of amenities, including restaurants, shops, parks, and entertainment options. With easy access to public transportation and major highways, commuting to downtown Toronto or other parts of the city is a breeze. Experience modern urban living at its finest in this stylish condominium at 75 The Donway. Don't miss out on the opportunity to make this your new home (id:44788)
Condo Culture
#608 -112 King St E
Hamilton, Ontario
Look No further!!! This Money Making, Show Stopper is Perfect for Any Investor or Buyer Interested. Perfectly located in the highly sought after area of Downtown Hamilton, Convenient with Schools, Restaurants, Transit, Hospital & more! This unit is enhanced with upgrades, Quartz Counter Tops, Centre Island, Backsplash, Hardwood Floors and so much more! McMaster University just around the corner makes it the perfect investment. Current Minimum Market Rent is $3,300/month. (id:44788)
Exp Realty
#room -435 Connaught Ave
Toronto, Ontario
New Renovated. Ground floor Large Room for Lease! Walk-Out To The Backyard. Near Yonge And Finch With Walking Distance To All Amenities, Shops, Public Transit, Ttc Subway, Go, Restaurants And More!**** EXTRAS **** S/S. Fridge, Stove, Dishwasher, Washer, Dryer, Central Air Conditioning, All Electric Light Fixtures, All Window Coverings. Shared bathroom and Kitchen. (id:44788)
Homelife Landmark Realty Inc.
218 Owen Blvd
Toronto, Ontario
Ready to live in Home on ""Deep Ravine Lot"" on ""Exclusive Cul-De-Sac"" *** 75.27 ft Frontage *** Ready to live in Home on ""Deep Ravine Lot"" on ""Exclusive Cul-De-Sac"" *** 75.27 ft Frontage *** ++++ Heated Driveway ++++ Rosedale Golf Club, Highway 401, Toronto's Finest Public & Private Schools, Parks, Shops, Sunnybrook Hospital. Master Bedroom With Oversized Terrace Overlooking Ravine & His/Hers Closets & Heated Floor Ensuite. Wood Burning Fireplace, Floating Staircases, Skylight, Private Library, Kitchen & Family Room W/O to Large Main Floor Deck. A Must See! (id:44788)
Kamali Group Realty
1659 Hamilton Road
London, Ontario
This one-of-a-kind custom-built home is not one you will want to miss! Its immaculate construction using Insulated Concrete Form (ICF) from footing to peak ensures this home will last generations. With some referring to these builds as “1000-year homes,” you can rest easy knowing you are not only saving money on utilities in an energy-efficient home, but also in a home where cracks, leaks, pests, and other problems shouldn’t occur over its lifetime. This 5-bedroom, 4-full bathroom home is situated on a large lot (just over half an acre), complete with an inground salt-water pool (2019) and a 30x50 ft HEATED SHOP. Upon entering this magnificent home, you will notice a large, open floor plan. The entire home has heated flooring roughed in and has upgrades galore! The Great Room is truly impeccable with its 26 ft cathedral ceilings, complete with oak plank boards and a custom stone gas fireplace with solid maple mantels. The oversized kitchen features Italian granite countertops, stainless steel appliances, and custom Blum cabinetry. 3/4 inch hardwood sprawls across the main level and into the Primary Suite. With a featured custom double-sided gas fireplace and the ensuite of your dreams, you won’t want to leave! The shower doubles as a steam room and the stand-alone tub is finished with a Roman Filler and can purge and dry itself after each use. Upstairs you will find a loft that provides excellent views of the Great Room’s features, as well as another bedroom and full bathroom. Multi-generational living is possible as the lower level features 9 ft ceilings, a full kitchen, and 2 additional bedrooms. Please contact your Realtor for a FULL list of features and upgrades. (id:44788)
Oliver & Associates Real Estate Brokerage Inc.
1 Apollo Dr
Richmond Hill, Ontario
Location!Location!Location! Well maintained home in prestigious Jefferson community on a premium corner lot,Sun-Filled bright layout With Great Curb Appeal, open concept kitchen work out to the back yard.Formal Living & Dining Rooms,Newer Hardwood Floors,Pot Lights,Fireplace, Jacuzzi Tub In Mbr Ensuite,Laundry On 2nd Floor**EZ conver to full size bathroom**Ceramic Backsplash In Kitchen,Cac,Cvac(as is).*high windows bright basement easier to make walk up door to have potential income*Walk To Yonge,Schools,Shopping,Parks,Transit & Close To Richmond hill High School.steps to SAIGEON TRAIL*All MLS picture was from Previous listing**Current vacant status***** EXTRAS **** Fridge,Stove,B/I Dishwasher,Washer,Dryer,Ceramic Backsplash,Alarm System,Gas Fireplace,Jacuzzi Tub,Cac,Cvac(as is), All Electrical Light Fixtures & Window Coverings+Blinds,Direct Access To garage.All MLS picture was from Previous listing. (id:44788)
Bay Street Group Inc.
#202 -716 Gordon Baker Rd
Toronto, Ontario
Location, Location, Location!! This Unit Is In Close Proximity To Hwy 404 And Steeles Avenue, Woodbine Avenue And Minutes To Dvp, Hwy 401 & Hwy 407. This Prime Office Space Is Conveniently Located Next To The Side Entrance And Parking Lot. This Office Unit Has 8 Office Rooms, Boardroom And Reception Area. See Floor Plan In Listing.**** EXTRAS **** Net Rent To Escalate $0.5 Per Square Foot Per Year. (id:44788)
Homelife Excelsior Realty Inc.
#204 -716 Gordon Baker Rd
Toronto, Ontario
Location, Location, Location!! This Unit Is In Close Proximity To Hwy 404 And Steeles Avenue, Woodbine Avenue And Minutes To Dvp, Hwy 401 & Hwy 407. This Office Unit Has About 9 Office Office Rooms, Open Office Space And Reception Area. See Floor Plan In Listing.**** EXTRAS **** Net Rent To Escalate $0.5 Per Square Foot Per Year. (id:44788)
Homelife Excelsior Realty Inc.
46 Talbot St E
Prince Edward County, Ontario
Welcome to the most tucked away corner in the neighborhood; newly built in 2021. Step in and be greeted by open concept living, kitchen and dining with vaulted ceilings that will make your eyes dance around the room . The two oversized bedrooms are lifestyle-ready with walk-in closets; primary bedroom with ensuite. Take advantage of potential to grow and build equity. The basement's high ceilings and windows inspire a grand expansion: think 4 bedrooms, 3+ baths. Your double garage has extra storage and room for all the toys and hobbies; even the ones you don't know you enjoy yet! Be surrounded by all that Prince Edward County offers, sandy sunset beaches, incredible inspired eats, 50+ wineries, and just steps away from all the shops and amenity of downtown Picton. This isn't just a house; its the backdrop to your life's best moments. Dive into this fresh, fun living space located in the community hub of The County where every day is an adventure. Welcome home to 46 Talbot Street, PEC. ** This is a linked property.** **** EXTRAS **** Roughed in basement with high ceilings and windows in unfinished basement, easy to add bedrooms, media room etc... (id:44788)
Century 21 Lanthorn Real Estate Ltd
2868 Doran Road
Pembroke, Ontario
This sprawling, custom built, executive ICF home is just 10 minutes to Petawawa and Pembroke, and situated on a landscaped, 3 acre lot, surrounded by mature trees. You will appreciate the generous size and thoughtfully designed open floor plan. The stunning kitchen features ample cabinetry including an appliance garage, hidden built-in spice racks and a gorgeous stone top island. Main level laundry with additional storage and folding station also has door to the back deck. The primary bedroom is spacious, bright and has an 11’x 9’ dressing room and full ensuite bathroom. Two more bedrooms and a bathroom complete the main floor. The lower level will continue to impress with its expansive family room with wood stove, storage spaces, full bathroom and two more bedrooms. Recent updates include luxury vinyl flooring, AC and insulated 27’x26’ garage. A covered front porch and patio, along with covered back deck make outdoor entertaining a dream. Minimum 24 our irrevocable on any offer. (id:44788)
RE/MAX Pembroke Realty Ltd.
218 Catharine Street N
Hamilton, Ontario
Seize the Opportunity: Invest in Hamilton's Profitable Multi-Unit Home! In the bustling city of Hamilton lies an opportunity for savvy buyers. Nestled in a vibrant neighborhood, this charming home boasts not one, but two exceptional units, each brimming with potential for both investors and multi-generational families alike. With separate hydro meters and an in-law suite, this property offers the perfect blend of convenience, versatility, and financial promise. The updated main home has a spacious layout that seamlessly combines functionality with aesthetics. The well-appointed kitchen features sleek countertops, contemporary appliances, and ample storage space. Adjacent to the kitchen, the inviting living room provides the perfect setting for relaxation and entertainment, while large windows flood the space with natural light. Upstairs are three generously sized bedrooms. Additionally, the inclusion of in-suite laundry facilities adds a level of convenience that modern homeowners truly appreciate, making everyday tasks a breeze. But the appeal of this remarkable property doesn't end there. Tucked away in a separate unit, you'll discover a self-contained home that promises endless possibilities. Complete with its own kitchen, living room, bedroom, bathroom, and in-suite laundry, this secondary dwelling offers a myriad of opportunities for rental income or multi-generational living arrangements. This versatile space is sure to enhance your lifestyle and financial well-being.With two separate units, each offering its own rental potential, you'll enjoy a steady stream of income that can help offset mortgage payments and contribute to your long-term financial goals. Moreover, the inclusion of driveway parking and street parking ensures convenience for both residents and visitors. Situated within close proximity to a wealth of amenities, residents will enjoy easy access to everything they need for a comfortable and fulfilling lifestyle. (id:44788)
Royal LePage Wolle Realty
12 Hubner Ave
Markham, Ontario
Rare 42 ft Wide Lot , located On A Quiet And Safe Street, 21 ft Atrium Livingroom, Best Layout 9 Feet On Both Main And Second Floor. 4 Spacious Bedrooms With 2 En-suites And Semi Suites Share One Washroom. Private Office On The Main Floor, Steps To Top Ranked School (Pierre Elliott Trudeau High School & Beckett Farm Public School). Plus The Solar Panels Are Generating Revenues Paid To Owner, Front And Backyard Interlock Was Done In 2019, Big Windows In The Basement. **** EXTRAS **** All existing S/S appliances, Stove, Fridge, Washer, Dryer, Dishwasher. All ELFs, Window Coverings, 2 Gdos W/Remotes, Air Purifier, Roof Top Hydro Inversion Solar Panel System, AC (2017) (id:44788)
5i5j Realty Inc.
254 Lancaster Dr
Port Colborne, Ontario
Modern luxury bungalow minutes from Lake Erie. This home is the Edsel model by Bridge & Quarry, a reputable local Niagara builder & features high-end finishes throughout & includes a Tarion Warranty. Fully finished up & down with five bedrooms & three full bathrooms. Basement has a walk up to back yard. This home is an entertainers dream & offers 8' high front door, two luxury tiled fireplaces, custom built-in cabinetry. The home has 9 ceilings, with 10 trays in the entrance, LR & MBR. The abundance of cabinets are centered around a pristine waterfall island & butler's pantry. All appliances are included. Natural gas BBQ hook-up on the covered back deck. Main floor laundry. The master has an oversized freestanding tub highlighted with a tiled accent wall behind it, a stand-up tiled shower, & a double vanity with quartz countertop. The home offers an abundance of natural light with floor to ceiling windows & has no rear neighbours. **** EXTRAS **** Custom closet organizers throughout. Hot water on-demand (that is not a rental). Interlocking driveway. Double car garage with openers & slot wall storage organizers and has EV rough in & central vac. (id:44788)
RE/MAX Niagara Realty Ltd.
Blk 58 Hwy 11 S
Gravenhurst, Ontario
Falls within the Rural Settlement area of Kilworthy under the Official Plan ! Zoning, CC-5 S-56 allows for many uses right including Medical Clinic . Just adjacent HWY 11 . Property is 20 minutes south of Gravenhurst. Fantastic exposure. Come grow with the community of Kilworthy ! (id:44788)
Freedom Realty Inc.
46 Aviron Cres
Welland, Ontario
Absolute Stunning never lived in four bedroom detached home water view backing onto the canal. Explore beautiful walking trails. Open concept kitchen and dining space where you can settle into the living room, illuminated by natural light streaming through the large windows and sliding door. Elegant design. Three new brand appliances, fridge, stove and dishwasher. (id:44788)
Ipro Realty Ltd.
#320 -7711 Green Vista Gate
Niagara Falls, Ontario
Welcome home to this stunning luxury boutique condo located on the 18th hole of the Thundering Waters Golf Club, offering class golfing in Niagara Falls. Surrounded by breathtaking views and close to the Casino, Horseshoe Falls and nestled in the beauty that the Niagara Region has to offer. This 2 bed, 2 bath condo offers almost 800 sq ft of living space, an additional 285 sq ft of outdoor space on a private terrace with stunning views, underground parking and locker. This boutique building offers incredible amenities including a pool, sauna, viewing terrace, pet washing station, party room, guest suites, fitness centre and so much more! (id:44788)
Revel Realty Inc.
279 Hess St S
Hamilton, Ontario
WOW!!! Welcome to Hess Street South and this Stunning, (to be built), Custom New Build Home, by Stoney Brook Custom Homes, features all brick construction, approximately 2823 square feet, (above grade), of fabulous space with all of the extras the you want, elevator, open concept design, 10 foot main floor ceiling height, pot lights, hardwood floors & ceramics throughout, main floor study, family room with fireplace, beautiful kitchen with island, walk-in Butlers Pantry, 3-1/2 bathrooms, primary bedroom with ensuite and walk-in closet, second floor laundry, 3 bedrooms with a gorgeous studio with walk-in closet & ensuite, the studio could be a 4th bedroom and used as a junior primary suite, potential for generational living, unfinished lower level with egress window & walk-up stairs to back yard, single car garage with driveway, taxes have not been set, fabulous West Hamilton Location! **** EXTRAS **** Choose your colors & styles for your new home, Artists concept only. All measurements and dimensions are approximate only, plans and room dimensions may vary. More information about this absolutely stunning home available upon request! (id:44788)
Royal LePage State Realty
83 Fairway Heights Dr
Markham, Ontario
Magnificent Panoramic Views Of Private Bayview Golf and Country Club Golf Course.Top of Line Appliances. Modern Upgrades Near 6000 Sqf Living Space. Sauna&Pool.Perfect Lot 100x 150 feet Live or Rebuilt. Unbeatable Location: Close to Highway 404, and 407, Public Transit, Schools, Shopping Malls and Much Much More!!! **** EXTRAS **** Top of Line Appliances, Sauna&Pool, Back to Golf Course. (id:44788)
Hc Realty Group Inc.
4363 Willick Road
Niagara Falls, Ontario
Welcome Home to Serene Luxury Living in Chippawa. Nestled on a generous 50 x 110 lot, this stunning home offers the perfect blend of modern convenience and tranquil living. Boasting an array of top-tier features, this residence is the epitome of comfort and style. First Look! absolutely Love the Charming stone & Brick Exterior and did I mention Parking is never an issue with room for up to 6 vehicles, ideal for families and guests. The moment you open the front door Wow! Factor starts right from there. Beautiful Layout with separate Living, Dining and Family room. Elegant hardwood floors flow throughout the home, adding warmth and sophistication to every room. Gorgeous Kitchen dazzles with upgraded quartz backsplash and countertops, Top-of-the-Line Appliances and a Walk in Pantry. Step outside from your patio doors to your private oasis - a fenced-in backyard perfect for outdoor gatherings and relaxation. That's not it yet we got Wi-Fi Boosters throughout, Stay Connected! Up the stairs you will find 4 Generous size bedrooms All with walking Closets. Spacious primary bedroom with elegant 5pc ensuite. Hang in There we got More. #upgradedlaundry #accentwalls #vaultedceilings and Much More. But Wait.. How can I forget Separate Entrance to the Basement with High ceiling and egress windows! Last but not Least *LOCATION* You are only Just a 6-minute drive to the QEW, 6 Minutes to the Famous Niagara Falls, 6 minutes to the new South Niagara Hospital and Go Station. Whether you prefer the serene ambiance of Chippawa or the vibrant energy of Niagara Falls, this home offers the best of both worlds. Outdoor enthusiasts will delight in the proximity to Chippawa Creek, offering boating, scenic trails, and natural beauty reminiscent of Caledon. If you're seeking a home that combines luxury, functionality, and the allure of Niagara living, look no further. (id:44788)
Revel Realty Inc.
6130 First Lake Road
Verona, Ontario
This stunning custom-built bungalow nestled along the banks of Depot Creek offers a peaceful retreat with picturesque views of the flowing water and tranquil sounds of the falls. Enjoy gorgeous sunrises over the water and sunsets from your front porch. The open concept layout boasts vaulted ceilings, beautiful hardwood floors, and a cozy woodstove, creating a warm and inviting atmosphere. The spacious kitchen features ample counter and storage space, a large island, and plenty of natural light streaming in through the windows. The dining area opens up to a partial wrap-around deck, perfect for enjoying meals while taking in the stunning views of the water. The meticulously landscaped yard adds to the charm of the property, creating a serene outdoor oasis. The main level also includes a sitting room that can easily be used as an office, a luxurious primary bedroom, and a well-appointed 4 pc bath, plus an additional 3 pc bath. Descend the gorgeous wood stairs to the lower level, where you'll find a second living room with a walkout to the backyard, two additional bedrooms, a 3 pc bathroom, a convenient laundry room, and a utility room with extra storage space. With its peaceful waterfront location and thoughtful design elements throughout, this bungalow offers a rare opportunity to live in harmony with nature while enjoying the comforts of modern living. Updates include steel roof and heat trace. Only minutes to the sweet village of Verona and 25 minutes to Kingston. Don't miss your chance to make this dream home your own! (id:44788)
Mccaffrey Realty Inc.
46 Kitchener Avenue
Brantford, Ontario
Currently being used for automotive repair, sales & service. Featuring a 3900 square foot spacious corner lot with parking for up to 25 cars, large two-bay garage, reception area, restroom & storage. Perfect opportunity to start your own business. Buyer to do their own due diligence regards to zoning & permitted uses. Newly paved (2022), New Roof (2023). (id:44788)
RE/MAX Realty Services Inc
99 Acorn Place
London, Ontario
Located on a quiet tree lined cul de sac with a massive pie shaped park like lot! Features a large above ground pool complete with decking all around. Double car garage, hardwood and laminate flooring throughout the interior. Upgraded main floor bathroom and lower level 3pc. bath. Second kitchen in lower level is ideal for separate living. Updates include: Windows throughout, furnace and central air and owned hot water tank all done in 2017. Pool liner and pump replaced in 2018. Shingles in 2015. Granite counters in kitchen. Great location near Western University, shopping and hospital. Deep set back from the road offers plenty of parking. Lot is 145' wide in the rear! (id:44788)
Century 21 First Canadian Corp.

