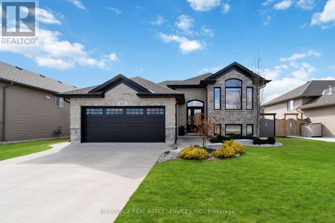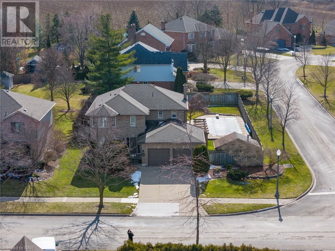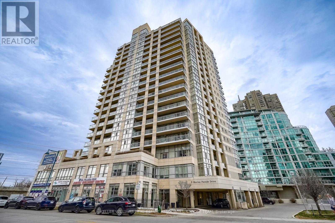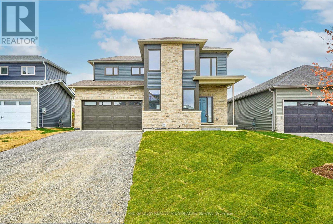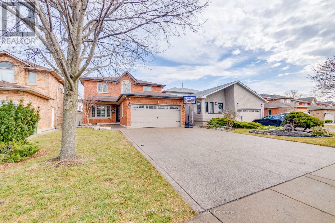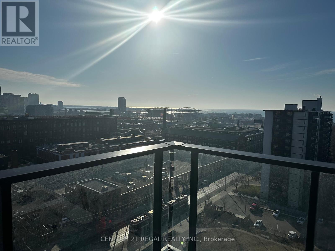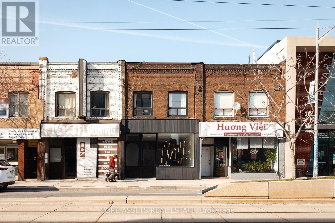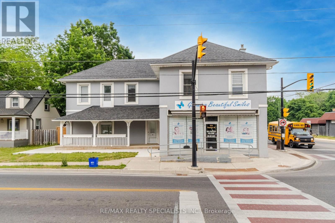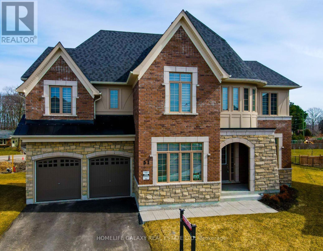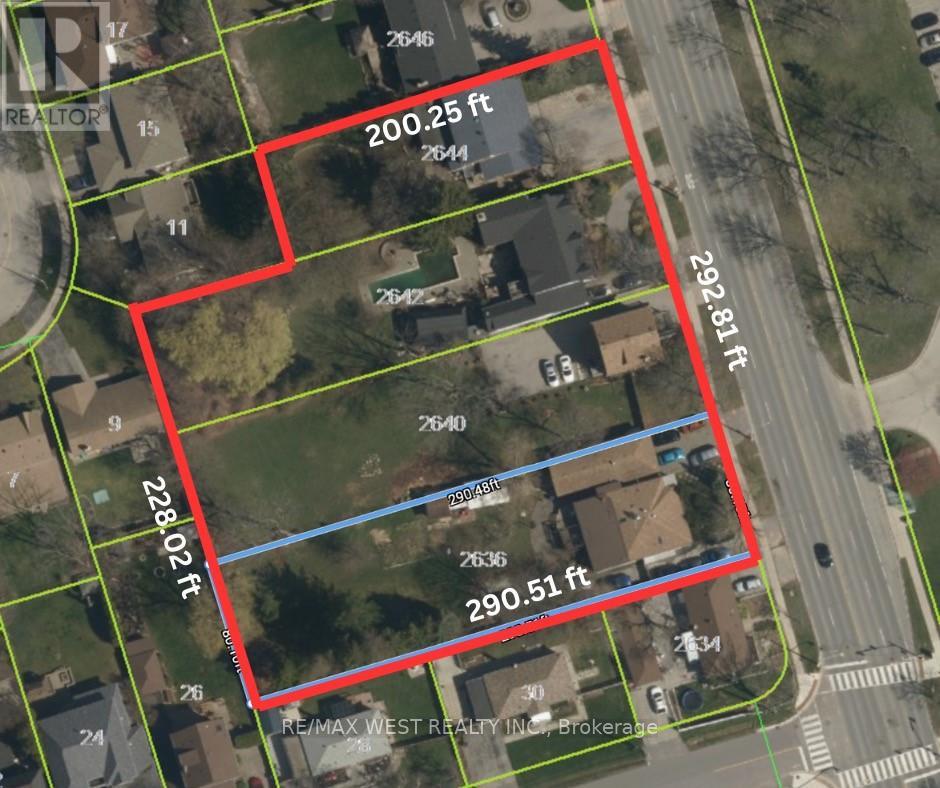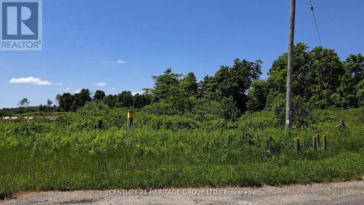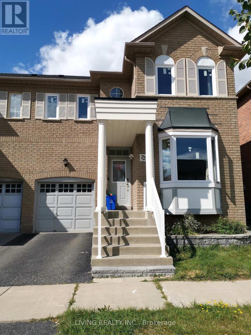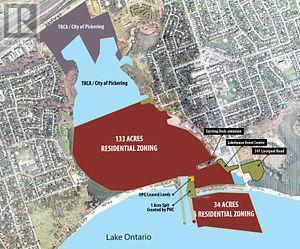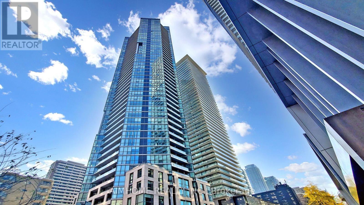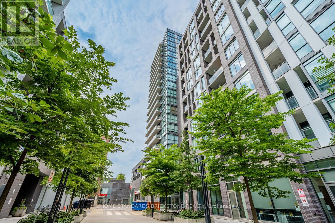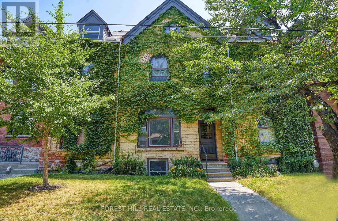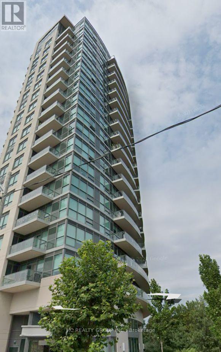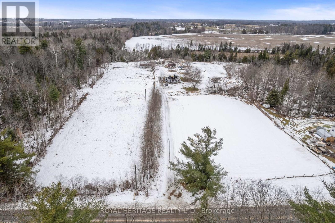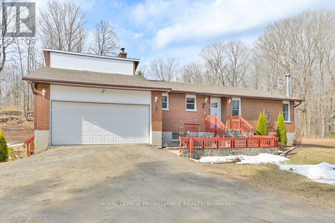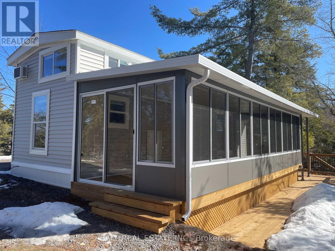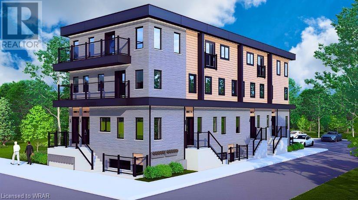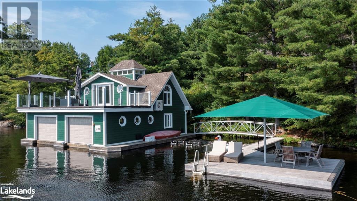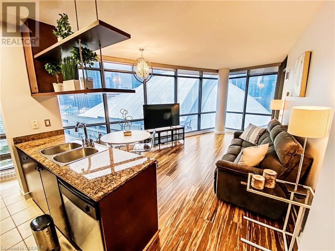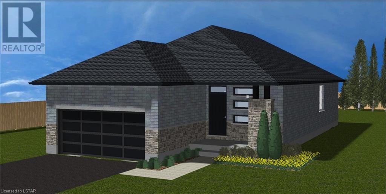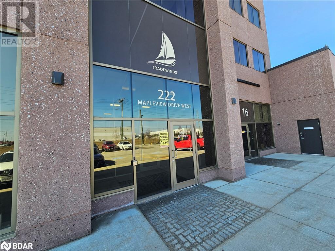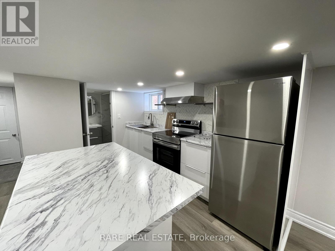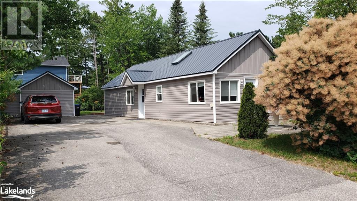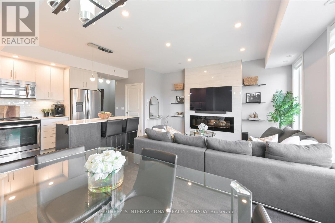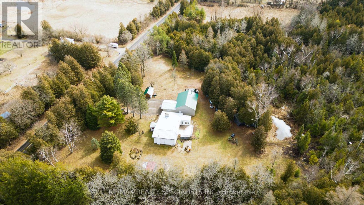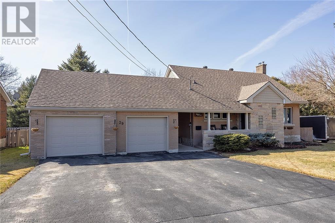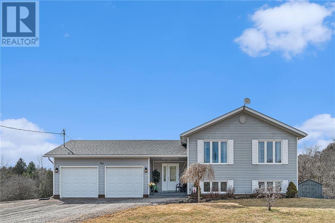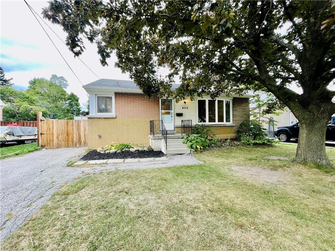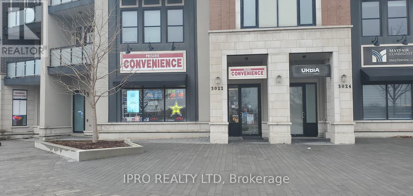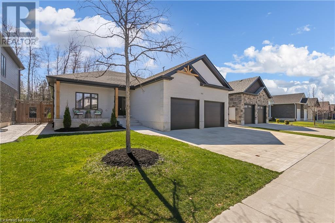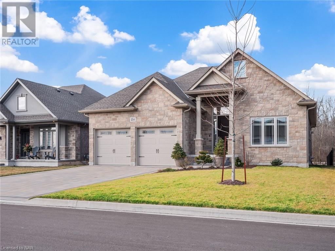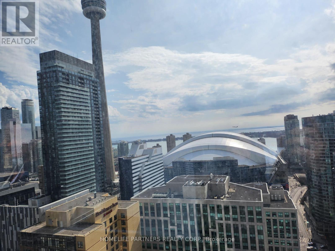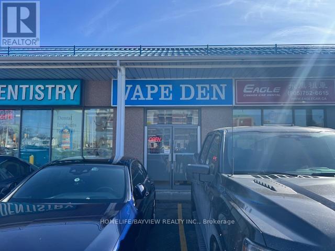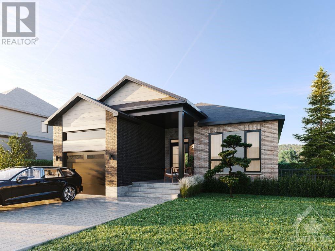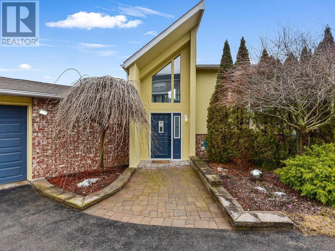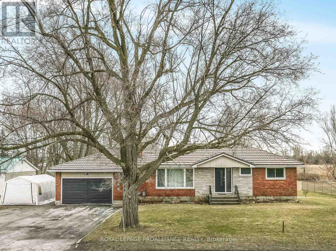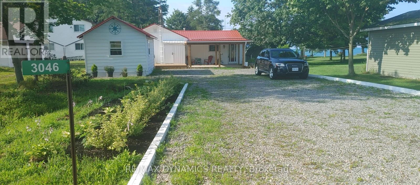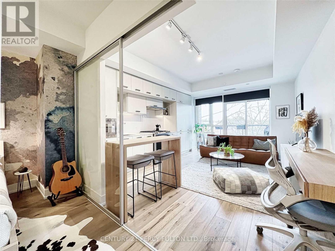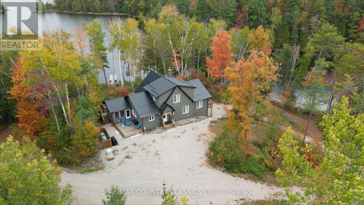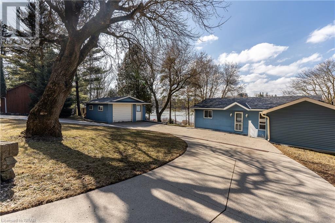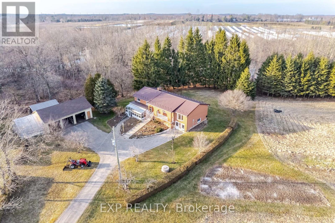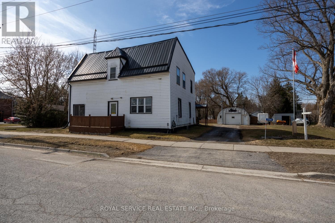317 Citation Circ
St. Clair, Ontario
Welcome to 317 Citation Circle, Corunna. This raised ranch home was built in 2017. As you enter, you are welcomed by a bright open concept. The kitchen has an oversized granite island and granite countertops. The master bedroom features a walk-in closet and a cheater door to the main bathroom (as well as a large unfinished room). Two additional bedrooms on the upper floor, plus one in the basement. The back yard has a 10 x 10 shed, a two-tier deck with privacy walls on the lower and upper decks, a covered pergola with attached seating, and natural gas hookup for a barbeque. On the side of the property you will find a double gate with a finished stone area to store a boat or trailer. Yard fence is stained to match the shed and deck, plus all outdoor lighting is included. Double car garage with gas hookup for heater. Front yard has an in-ground sprinkler system. All appliances and window coverings are included. Long closing negotiable if needed. **** EXTRAS **** Furniture inside the home is negotiable within the sale agreement. Hot water tank is a rental.*For Additional Property Details Click The Brochure Icon Below* (id:44788)
Ici Source Real Asset Services Inc.
3412 Vinehaven Trail
Vineland, Ontario
Discover your dream home in the tranquil enclave of Vinehaven Estates, nestled just moments away from the picturesque landscapes of Niagara. This spacious 2592 sq ft. residence boasts over 3800 sq ft. of finished living space, featuring an inviting open-concept layout perfect for modern living. From the sleek tiled kitchen backsplash and granite countertops to the cozy stone wood-burning fireplace, every detail exudes comfort and style. Step outside through the patio doors to your private oasis, complete with a pergola-shaded wood deck, a metal gazebo, and an inviting inground pool surrounded by lush landscaping. With a fully finished basement offering a wet bar, rec room, sauna, and more, this home is an entertainer's paradise. Enjoy the convenience of main floor laundry, a double car garage, and easy access to nearby amenities, schools, and the scenic wonders of the Niagara region, including local wineries and conservation areas. Welcome to your serene escape in the heart of Vinehaven Estates. (id:44788)
Revel Realty Inc.
#2106 -3 Marine Parade Dr
Toronto, Ontario
Experience The Pinnacle Of Retirement Living! Lovingly Maintained & Renovated 1 Bedroom +Den/Sunroom Condo At Hearthstone By The Bay Seniors Community! Enjoy A Spacious Penthouse Unit With An Open Concept Design, Very Functional Layout, Floor-To-Ceiling Windows, Elegant Crown Moulding, And A Generously Sized Open Kitchen/Living Area, A Well-Sized Bedroom W/ A Walkout To The Sunroom, And A Pristine 3 Pc Bathroom. This Unit Offers Complete Comfort And Style And Is A Perfect Fit For Seniors Starting Their Next Chapter. Live With The Luxury Of Condo Ownership Within An Exceptional Retirement Community, Complete With An Array Of Tailored Services Catering To Seniors. Enjoy Services Like 4 Hours of Housekeeping, $277 Dining Credit/Dining At The On-Site Restaurant, Access To Nurse 24 Hours Per Day/Round-The-Clock, A Convenient Shuttle Bus, Fitness Classes, Emergency Call System And Much More! **** EXTRAS **** Mandatory Club Fee: $1851.33 +Hst Per Month. Additional Amenities Incl: Movie Theatre, Hair Salon, Pub, Billiards Area, Outdoor Terrace. Note: $255.11+hst Extra Per Month for Second Occupant. (id:44788)
Keller Williams Real Estate Associates
12 Griffin St
Prince Edward County, Ontario
Welcome to your dream home in Ontario's picturesque Prince Edward County! This brand-new, never-lived-in property offers the perfect blend of modern comfort and elegance. The open concept kitchen and great room create a welcoming atmosphere, complemented by 9' ceilings on main floor. The bonus den provides additional space for work or hosting guests. Indulge in the luxury of brand-new stainless-steel appliances and revel in the convenience of ground floor laundry. Upstairs, discover four bedrooms, including the master with its own ensuite and walk-in closet. Enjoy leisurely strolls or bike rides along the Millennium Trail and take a short walk to Main St. for a plethora of shopping, dining, library, and theatre experiences. This home combines thoughtful design with a prime location, offering an exceptional living experience in this beautiful region. (id:44788)
Better Homes And Gardens Real Estate Signature Service
320 Annabelle St
Hamilton, Ontario
LUXURIOUSLY UPGRADED HOME WITH OVER 2900 SQUARE FEET OF TOTAL LIVING SPACE! Designed for a tasteful lifestyle. Beautiful tile & hardwood flooring, fan pattern ceiling, large windows w/California shutters & impressive chandelier. Living room feats. pot lights & beautiful gas fireplace w/stunning stone mantle. Gourmet kitchen offers backsplash, high end S.S appliances, breakfast bar, granite counters & lots of cupboard space. Large sunroom addition is entered thru double doors & feats. laminate w/remote control automatic blinds, pot lights, ceiling fan & built-in heat/air conditioning unit. Master ensuite with air jet tub. Main level also offers den w/ beautiful wainscotting. Finished basement with a bar and entertainment area, plus a full bath w/ heated floor, extra bedroom for guests. Gazebo and Sauna Room in the backyard. Must visit to appreciate the details of upgrades. (id:44788)
Royal LePage Real Estate Services Success Team
#1107 -270 Dufferin St
Toronto, Ontario
A great 11th Floor XO Condos By Lifetime Developments is Nestled in the Vibrant Heart Right in the Middle of King West and Liberty Village. The Beautiful Open Concept Floor Plan with Bright and Modern Kitchen, Brand New Appliances, Modern Finish, Large Balcony. 9' ceiling Spacious Floor Plan with Large Windows Surrounding the Unit with South Lake View. Spacious Bedrooms plus a Spacious Den with Two Modern Bathrooms. Den can be Converted into a Third Room. Bus stop, Street Car at Your Door Step. Fantastic Opportunity to Come Home to a Place That Supports A Work-Life Balance. Excellent Amenities: Kids Zone, Outdoor Terrace, Fitness Facilities, Cardio Room, Yoga Studio, Bbq Terrace, Change Rooms, Spin Room, Ent & Gaming. *Internet is included in the maintenance fee Brand. Close to the Financial District, CNE, Metro, Goodlife, Parks. (id:44788)
Century 21 Regal Realty Inc.
1752 St Clair Ave W
Toronto, Ontario
South-facing, in the heart of the eclectic St. Clair Gardens BIA, this commercial/residential property offers an opportunity for artists, entrepreneurs and investors alike. Upstairs is a designer 2-bedroom suite that was stylishly re-built with love for modern living. Designed & fabricated by @1925workbench - local Toronto makers renowned for quality custom finishes and attention to detail (featured in Designlines, House & Home and more) - this property is truly a must-visit. The residential space is open-concept in all the right places with painted exposed brick, handcrafted metal doors and panels, a walnut and marble-accented kitchen, quality wide plank flooring and locally handcrafted finishes that add charm, warmth and sophistication. The main floor and lower level are a versatile blank canvas, ideal for a resident artist or entrepreneur, with the opportunity to tailor the space to your specific needs. Property has rear parking and separate entrances. **** EXTRAS **** Great transit with dedicated street car tracks outside the door & < a 5-min walk to the future St. C/Old Weston GO. Very walkable to shopping at the Stockyards, exploring at Earlscourt Park, & community excitement at JJP Community Centre. (id:44788)
Core Assets Real Estate
521 Guelph St
Halton Hills, Ontario
Welcome to 521 Guelph Street. This unique gem features four distinct units: Unit 1 offers four bedrooms and two full bathrooms, ideal for a spacious family home; Unit 2 provides a cozy one-bedroom, one-bathroom retreat; Unit 3 is currently a dental office ( Dental Office Is Also For Sale Separately) ready for a practitioner to establish their practice; and Unit 4 is a separate office space with its own bathroom, perfect for various business ventures or a home office setup. Conveniently located near Highway 401, this property offers quick access to Georgetown and Peel, presenting endless potential for the right buyer to create their perfect living and working space. The Property is listed under HERITAGE 2 listing. **** EXTRAS **** Property includes 4 Split ACs, 2 Heaters, 2 Laundry, a Separate Water Heater in the Garage, Camera System. Water Heater is Owned. (id:44788)
RE/MAX Realty Specialists Inc.
51 Sanford Circ
Springwater, Ontario
MOVE-IN READY BRAND NEW HOME IN SPRINGWATER, JUST A FEW MINUTES UTSIDE OF BARRIE; Located In Stonemanor Woods Community, This 4300 Sq Ft Model Home Is Stunning, With 10 Ft Ceilings, 5 Beds, 4.5 Baths & 2nd Floor Laundry. Oak Staircase and Large Kitchen With Center Island And Walk-In Pantry. The Master Has 5 Piece Ensuite. (id:44788)
Homelife Galaxy Real Estate Ltd.
2636 Midland Ave
Toronto, Ontario
Builder, Developers , Toronto, Scarborough very nice location to use for Residential Development Land, $2,200M, Approx. 2 Acres., Minutes to 401, 404 & 407. Shopping Mall , Schools, Go Train. Subway. (id:44788)
RE/MAX West Realty Inc.
12 Lincolnville Lane
Whitchurch-Stouffville, Ontario
Build Your Dream Home Here! Drive by and see this Approved 52,355.61 ft (1.202 ac) Vacant Build Your Dream Home Here! Drive by and see this Approved 52,355.61 ft (1.202 ac) Vacant Building Lot For Sale With Plans For An Executive Home W/10Ft Ceilings On Main Fl, 9 Ft On 2nd Flr. Huge 2,000 Sq Ft Attached Luxury Sized Garage With 12 Ft Ceilings, plan of 4,710sq ft, Plus 2,568 Sq Ft Walk Up Basement With 9 Ft Ceilings. Over 7,278 sq ft of total space. Multi-Million Dollar Homes In Area, Near Hwys 404/407, Ballantree Golf,5 Mins To Lincolnville Go & Beautiful Musselman's Lake! High & Dry Lot With Gas/Hydro At Lot Line on street. **** EXTRAS **** Home next door (#18) started construction drive by and see it. 2000 sq ft gar (id:44788)
Century 21 Heritage Group Ltd.
#bsmt -72 Oakford Dr
Markham, Ontario
Newly renovated legal 2 bedrooms basement unit! Nice neighbourhood with parks! Minutes away from public transit. Close to groceries and restaurants! Very comfy and spacious unit, 680 sq ft! A separate entrance. Ensuite Laundry. **** EXTRAS **** Includes all stainless steel appliances; fridge, stove, dishwasher and over the range microwave. (id:44788)
Living Realty Inc.
600 Liverpool Rd W
Pickering, Ontario
See Virtual Tour**A Must See** Lake Ontario (34 Acres) Frenchmans Bay (134 Acres) Zoned R4 Residential. This Is A Once In A Lifetime Opportunity To Buy A 134 Acre Protected Bay, Marine Business And Banquet Facility All Overlooking Lake Ontario Add 591 Liverpool To This Listing For Boat Storage & Marine Services. Where Else In N. America Can You Buy This Opportunity That Predates Confederation Of Canada. **** EXTRAS **** Check Out Friday Harbour & Ontario Place Then Consider Frenchmans Bay - The Opportunity For Development Is Limited By Your Own Creativity & Imagination. (id:44788)
RE/MAX Hallmark First Group Realty Ltd.
#605 -33 Charles St E
Toronto, Ontario
In the Heart of Yonge / Bloor , yorkville at presitigious Casa One, Include One parking and One locker. This gorgeous Sun - filled 2 Bedroom split plan corner unit, A wrap around Terrace and an Abundance of Floor to Ceiling windows, Step to everything,, The Entire unit freshly painted, brand new sink and cabinet in washroom, total fresh painted, Brand new washroom, new stove, dishwasher, washer and dryer, Exhaunt fan. **** EXTRAS **** All Existing Fridge, stove, Microwave, Washer, Dryer, All Elf's , All Window covering. (id:44788)
Aimhome Realty Inc.
#1510 -20 Minowan Miikan Lane
Toronto, Ontario
Experience urban living at its finest in this bright, one-bedroom corner unit at the Carnaby Condos. With engineered hardwood flooring, a modern kitchen, and a balcony offering south and west views, this unit is the epitome of comfort and style. Floor-to-ceiling windows and a 9-foot ceiling flood the space with light, enhancing the spacious living and dining area. Enjoy access to exceptional amenities, including a gym, party room, concierge, and patios with BBQs. The convenience of a Metro, Starbucks, and Dollar Store on-site, plus TTC at your doorstep, makes city living a breeze. Steps away from Queen West, Ossington, and Trinity Bellwoods Park, this condo is perfect for those seeking a vibrant lifestyle in the heart of Toronto. (id:44788)
Home Standards Brickstone Realty
345 Gladstone Ave
Toronto, Ontario
Renovated, Detached Purpose Built Brick 6 Unit Income Property Like No Other Situated In 1 Of Toronto's Most Rentable Neighbourhoods! Victorian-Style Bldg With Each Unit Showcasing Their Own Unique Charm And Modern Finishes. Large Layouts With Original Hardwood In Some Units, Stained Glass Windows, Exposed Brick+Beam An Investment Property You Have To See To Believe. (id:44788)
Forest Hill Real Estate Inc.
#1411 -160 Vanderhoof Ave
Toronto, Ontario
Bright 1 Bedroom Unit! Functional & Open Concept, Wood Floor Throughout. Spacious Balcony, Unobstructed Distant South View Of Cn Tower! Convenient Access To Amenities: Grocers, Restaurants, Retail, Businesses, Parks & More. Minutes To Dvp. **** EXTRAS **** Fridge & Stove, B/I Dishwasher, Range Hood, Stacked Washer/Dryer. 1 Parking (D, #26), 1 Locker (D, #79). Tenant Pays Hydro And Water. (id:44788)
Hc Realty Group Inc.
1012 12th Line W
Trent Hills, Ontario
Amazing potential to build your Dream Home and/or Hobby Farm on this 17+ acre treed lot. On a quiet country road, this lot is situated just 7 minutes north of the beautiful town of Campbellford, with it's shopping, schools, parks, churches, restaurants and more. The original house burned down, however 3 outbuildings, a large level lot, and a huge fenced paddock still remain. A long, private driveway, hydro, well, and septic are already in place. Buyers to do their own due diligence to verify that the property will be suitable for their intended use. **** EXTRAS **** Seller willing to hold a vendor take-back mortgage, subject to terms. (id:44788)
Royal Heritage Realty Ltd.
12599 Highway 41
Addington Highlands, Ontario
Imagine coming home to a charming 3-bedroom family sanctuary nestled in the heart of Land O'Lakes. This spacious 1800+ sq.ft. home is designed for family living, featuring an inviting eat-in kitchen, dining room with walk out to a rear deck, and a living room with an electric fireplace perfect for those chilly evenings. Each bedroom has ample closet space and the primary bedroom has direct access to the 4 pce bathroom. As you explore further, you'll discover the 480sq tt. attached garage accessed directly from the kitchen, and through the laundry room you will access the 1650 sq.ft. lower level including a spacious family room w/pellet stove, expansive utility room, separate workshop, and crafts/guest bedroom, there's no shortage of space for all your needs. The property boasts over 9 acres of land, complete with a meandering driveway through the pines and ample space for all your outdoor pursuits. 200 amp service, and generator wired for service. **** EXTRAS **** Located near countless lakes ideal for fishing and boating, as well as ATV trails and Bon Echo Provincial Park just a stones throw away-this home offers the perfect blend of tranquility and adventure. (id:44788)
Royal LePage Proalliance Realty
#312 -4738 Highway 28
Smith-Ennismore-Lakefield, Ontario
2023 Elevation luxury 12' x 37' Loft model located on a waterfront site on Lovesick Lake part of Lovesick Lake Park in Burleigh Falls! This is located in a 3 season park, open May to Thanksgiving. 30' x 10' Sunspace Florida room. Ample natural light throughout with open concept kitchen, living and dining spaces. Comes with full size appliances, island with stools. Large sectional with electric fireplace and TV. Fully furnished and ready to use! Down the hall find a full bathroom and master bedroom. Upstairs is the loft area with multiple sleeping areas for all the guests. Easy access to waterfront area and includes private boat dock on Trent Severn Waterway. Lovesick Lake Park is a family friendly park with beach area, playgrounds, ample docking space, community events, amazing fishing, laundry facilities, public bathrooms, acres of walking trails, basketball court, volleyball, horseshoes and boat launches. Great opportunity to get an affordable waterfront cottage! **** EXTRAS **** Yearly Site fee of $7,250 (id:44788)
Ball Real Estate Inc.
17 Peter Street Unit# 5
Kitchener, Ontario
Welcome to the EPITOME OF CONTEMPORARY LIVING in the VIBRANT HEART OF KITCHENER! Nestled in a prime location, this upcoming condominium offers a unique blend of modern design and opulent finishes, presenting AN UNMISSABLE OPPORTUNITY FOR BOTH FIRST-TIME BUYERS AND SAVVY INVESTORS ALIKE. Experience spacious and well-designed living spaces, perfect for relaxation and entertainment with 1 & 2 bedroom floor plans to choose from. Enjoy the ULTIMATE CONVENIENCE with the luxury of in-suite laundry facilities. Immerse yourself in the ART OF CULINARY EXCELLENCE with a STUNNING KITCHEN ADORNED WITH SLEEK QUARTZ COUNTERTOPS and state-of-the-art stainless steel appliances. Your comfort is our priority – each unit comes with the convenience of a dedicated parking space. Stay connected with SEAMLESS TRANSPORTATION OPTIONS of the transit hub, Go Train & the LRT right at your doorstep. EMBRACE THE VIBRANT CITY LIFE, with the heart of downtown Kitchener just a leisurely stroll away. Discover the charm of local attractions, from the serene Victoria Park to the bustling Kitchener’s Farmers Market. Experience the CONVENIENCE OF TOP-NOTCH SCHOOLS, boutique shopping, and exquisite dining options right in your neighborhood. IMMERSE YOURSELF IN INNOVATION AND PROGRESS, being in close proximity to major tech companies such as Communitech, Google, D2L, and Catalyst. Don't miss your chance to be a part of this EXTRAORDINARY LIVING EXPERIENCE. Contact us today to secure your place in the future of Kitchener's modern luxury living. Welcome Home Construction offers 20 years of building experience, being a fully licenced Tarion Builder and offers a full package approach including financing. (id:44788)
Royal LePage Wolle Realty
1080 Whitehead Road
Gravenhurst, Ontario
Lake Muskoka Oasis Lakehouse Overview: 9 total Bedrooms & 7 total Bathrooms (including Boathouse & Sauna House) Main Lakehouse features 03 Upper Levels & a state of the art mechanical room and storage on lower level. Property Description: Year round 5300 square foot Lakehouse on a very private 8.3 acre lot with 332 feet of coveted South West exposure shoreline. Newly renovated 2 storey 2 interior slips and 3 exterior Jet ski lifts boathouse with upper living accomodation & bridge to separate swim dock, Sauna house with plunge pool, 3 Bay Garage, Kids Jungle Gym & Trampoline. Hosting Features: This sprawling Lakehouse Estate feels more like European Luxury Villa/ Spa than your typical Muskoka Cottage. Extras include a long, gated entrance with ornate lantern lighting, cobblestone paths and a large driveway with plenty of parking space. A large lawn for family games and a shoreside firepit. The interior second level features a spacious great room with a distinctive fireplace reminiscent of a Lake Como meets Lake Muskoka laid back vibe. The open concept chef’s kitchen keeps guest entertaining at the forefront and features an expansive island for meal prep & gathering space with 2 dining room tables just steps away. After a day at the lake, guests will want to gather before dinner at the funky outdoor lounge overlooking the lake complete with comfy lounge furniture, built in hot-tub, dining area, Crown Verity BBQ & Egg Smoker plus convenient propane heaters to take the chill off those fall evenings where you can serve hot chocolate for the kids and champagne for the kids at heart. Extensive recent. renovations & improvements include: Extensive Renovations Improvements including new Septic System, Insulation/Winterization, Upgraded HVAC & mechanicals, Extensive Boathouse Renovation, New Bridge to Swim dock. Jetski Lifts. 2 Additional Bathrooms & Sauna House with Plunge pool. (id:44788)
Sotheby's International Realty Canada
3 Navy Wharf Court Unit# 2208
Toronto, Ontario
Wake up by the lake and view of Rogers Center in this executive corner suite at prestigious 3 Navy Wharf Crt. Open concept design, graciously sized bedrooms, and floor to ceiling windows with breathtaking views. The spacious den with built in bookcase and study desk fulfills your home office dreams. Each window gives a spectacular view of the lake and Rogers Centre. Boasting floor to ceiling windows in the living room with access to the balcony, the views are exceptional. Luxury living at its finest! 24-hour concierge and 5-star amenities will make your stay extremely comfortable. Located minutes to Union Station, TTC, Rogers Centre, CN Tower, Scotiabank Arena. Best Amenities including Superclub Indoor Pool, Sauna, Gym, Running Track, yoga, bowling, Basket Ball, Billiards, Theater room. This place is your all-access pass to Toronto’s coolest spots. Welcome home! (id:44788)
Exp Realty
147 Shirley Street
Thorndale, Ontario
Welcome to Dick Masse Homes Net Zero Ready home located in the anticipated Elliott Estates on Fairview in the quaint town of Thorndale just minutes north of London. Beautiful home with stone and brick exterior as well as a covered porch. Enter the foyer that leads to the kitchen with walk-in pantry and island. Dining area that is open to the great room with 10-foot trayed ceiling and access to the backyard. The primary bedroom has a spacious walk-in closet that leads to your 4 pc ensuite that includes a walk-in shower. The second bedroom, 4 pc bath and laundry/ mudroom complete the main level. The lower level is a blank canvas just awaiting your personal touch. To qualify as a Net Zero Ready Home, we have exceeded the Ontario Building Code and Energy Star requirements. Roof trusses are designed and built to accommodate solar panel installation. Conduit from attic to mechanical area for future solar wiring. Conduit from hydro panel to hydro meter for future disconnect. Under slab insulation (R10) in basement. Increased insulation value for basement and above grade walls. Increased insulation value in the ceiling. A high-efficiency tankless gas water heater that is owned. High-efficiency Carrier Furnace paired with an Air Source Heat Pump. Ecobee wifi controlled thermostat. Fully ducted Energy Recovery Ventilator (ERV) system. Extremely well sealed airtightness as verified by a third party contractor. Triple pane windows throughout. Verified and registered with Enerquality as a Net Zero Ready Home. This is a quality built home by a reputable builder who has been building for over 30 years locally. Taxes not yet assessed. Dick Masse Homes Ltd., your home town Builder! (id:44788)
Peak Professionals Realty Inc.
222 Mapleview Drive W Unit# 15
Barrie, Ontario
Prime high demand, high traffic location in Barrie's south end minutes from Hwy 400. Main level accessable space with 4 private offices, 10 cubicles, large boardroom, kitchen, 2 bathrooms and storage space. Lease to be assigned or renegotiated with Landlord upon Landlord approval. $17.00/sqft/year +TMI @$10.75/sqft/year. Current lease has 2+ years remaining. Lease details available upon request from listing agent. (id:44788)
Keller Williams Experience Realty Brokerage
134-134a Gore St
Sault Ste Marie, Ontario
Mixed use Commercial building located in the heart of Sault Ste Marie and close proximity to the Station Mall and the waterfront. Building is over 8000sqft and consists of three retail units with eight one bedroom apartments. Contact LBO for additional income/expense information. Book your viewing today. (id:44788)
RE/MAX Sault Ste. Marie Realty Inc.
#lower -520 Cochrane Rd
Hamilton, Ontario
This Beautiful Basement Apartment Has Just Been Renovated And Is Ready For You To Move In. With A Separate Entrance, You Will Have All The Privacy You Need. The Apartment Boasts Full-Size Appliances, Inc. A Fridge & Stove Making It Perfect For Those Who Love To Cook. Located In A Quiet Neighbourhood, This Unit Is Perfect For Those Who Enjoy A Peaceful And Serene Living Environment. Don't Miss Out On This Fantastic Opportunity To Call This Beautiful Basement Apartment Your New Home.**** EXTRAS **** Shared Laundry. All inclusive- tent to pay monthly rent + tenant insurance (id:44788)
Wallace Taylor Realty Inc.
24 13th Street N
Wasaga Beach, Ontario
Located on a dead end street and just 3 min walk, from some of the finest sand beach Wasaga has to offer as well as fishing on the Nottawasaga River, this super renovated home or cottage which has had all new windows and doors, furnace and A/C, metal roof, kitchen with granite top, siding and soffit, deck, and on and on, all in the last 3 years. In addition is the detached workshop with a 2 pc bath that would make for a great bunkie for your additional guests. The house also has a 2 piece and 4 piece baths and extra large eat-in Kitchen as well a good size liv rm with walkout to 12' by 18' deck overlooking the fenced rear yard and fire pit where you can hear the waves rolling onto the shores behind. Be sure to check out the extra play/sleep loft for the young ones. (id:44788)
Royal LePage Locations North (Collingwood Unit B) Brokerage
#7 -145 Long Branch Ave
Toronto, Ontario
Nestled in privacy at the back of the community, this 2 Bed, 2.5 Bath townhome with 2 parking spaces offers all of the comfort and conveniences you desire. Warm, rich flooring and soothing neutral tones throughout. The modern Kitchen offers upgraded SS appliances, granite countertops, glass tile backsplash, a double sink with gooseneck faucet and a two tone island. A stunning floor to ceiling fireplace flanked by floating smoked glass shelving is the centerpiece of the Living Room, while the Dining Room features a modern chrome chandelier. A conveniently located Powder Room and Laundry closet complete the main level. Upstairs, the Primary Bedroom has an inviting walkout Balcony, and a hall of two closets with built-ins, including a walk-in, leading to a 4 pc Ensuite with a frameless glass shower. The bright 2nd Bedroom and 4 pc Bathroom complete this level. The cherry on top is the spacious rooftop terrace with panoramic views & a natural gas hook up for all season lounging.**** EXTRAS **** Urban living! Ideally located in the heart of Long Branch, with shopping, restaurants & lakefront access at your fingertips. Commuter's dream with TTC & GO Train access a short walk away and the trifecta of highway access around the corner. (id:44788)
Sotheby's International Realty Canada
12536 Fifth Line Nassagawe
Milton, Ontario
Escape to your own private paradise with 10 Acres of Private Wooded Bliss** Minutes to all Family needs (NICE HOUSE** BIG REPAIR SHOP** LOTS OF STORAGE** FARMING** LOVELY NATURE** FULLY UPDATED** FULL PRIVACY** Stunning 4 BR, 2-full WR side split bungalow - 3BR & WR on Upper level +1 Master BR on main Full WR (Wheelchair access)+ Yoga room/SUNROOM w/ big windows all around + Finished Basement**Newly Built 1000 Sqft Heated Shop w 2 Drive in big doors w/hoist & tool cabinets & a Double car Garage** Beautiful 10 ACRES to Enjoy some space for Farming/Gardening remaining trails to fun with your Toys or Pets/animal** Short Commute To All Major Cities & Highways** Living Room W/Wood Stove, Dinning & Kitchen Open Concept & W/Out To Deck** Side Room On Main W/ 4pc Ensuite A Great Set Up For In-law Suite** Open Concept W/Out Bsmnt W/Wood Stove** Pond** All boundary lines with beautiful trees and check zoning and potential****** EXTRAS **** Amazing Property** Come & See Yourself** Close to Hwy 401, Guelph, Acton and Georgetown (id:44788)
RE/MAX Realty Specialists Inc.
67 Lilypad Bay Road
Keewatin, Ontario
67 Lilypad Bay is on the shores of beautiful Lake of the Woods offering exceptional privacy and quality lakefront living. This log home exudes strength and grandeur. Once you walk in you will be impressed with the modern look and appeal. Having 3340 sq ft with 8 bedrooms and 5 bathrooms, your family and friends can all have a place to call their own. From the large foyer to the wonderful huge kitchen with centre island seating, to the living and dining areas with long views of the lake. You are sure to be impressed. On the 2nd floor there are 4 bedrooms; 2 with an ensuite, and 3 with their own balconies. Other improvements include a massive front deck with a garage below to park all your toys. At the water's edge there is a deck and large floating dock that can accommodate your flotilla of boats easily. This is an opportunity to buy the keys to a beautiful Lake of the Woods cottage that can be savoured all four seasons! (id:44788)
Carmichael Real Estate Inc.
29 Sarah Street
Napanee, Ontario
Family Home in a Prime Location! This well-maintained house is located on a large town lot in a highly desirable neighbourhood, providing convenient access to downtown, scenic waterside trail, parks, library, golf course, and more! The main floor boasts an inviting open concept with an eat-in kitchen/family room, perfect for family gatherings and entertaining. Additionally, there is a separate living/dining area, ensuring ample space for everyone. Practicality meets convenience with main floor laundry and two-piece bath, adding to the functionality of this fantastic home. Enjoy morning coffee overlooking the gardens in the backyard. On the upper floor, discover a generously sized primary bedroom featuring double closets, along with two other well-proportioned bedrooms and a tastefully appointed four-piece bathroom. The lower level adds to the living space with a recreation room, providing an ideal spot for relaxation or entertainment. One of the standout features of this property is the double detached garage with loft, providing extra storage. Recent updates have been made to enhance the property's value and efficiency, including a new natural gas furnace in 2022, siding/soffit/fascia, and eavestrough in 2020, and a sunroom/deck addition in 2017. Don't miss the opportunity to make this house your home – a perfect blend of comfort, style, and practicality. (id:44788)
Wagar And Myatt Ltd.
163 Gillies Corners Side Road
Smiths Falls, Ontario
Come home to peace and tranquility at the end of a busy day. This beautiful home has it all. Just move in and enjoy. You will love the quality finishes, bright open concept, 2+2 spacious bedrooms, 4 beautiful Baths and an amazing family room with lots of natural light and gleaming wood floors. The master suite is an oasis with spa Bath, walk in closet and a balcony enjoy your morning coffee surrounded by nature. Sitting on 1.54 acres it allows for plenty of space for kids to play and adults to entertain with large deck, hot tub, gazebo and plenty of back yard if a pool is in your future. Bonus: Nat gas heat! The location can't be beat, it's central to Perth, Smiths Falls ,CP and an easy commute to Kanata and Ottawa. High speed Storm internet but Bell is also available. Make plans to view this home, you will not be disappointed! Utility costs Gas 1245. Hydro 2477. Full laundry and storage room in basement More pictures available in the video link (id:44788)
Royal LePage Advantage Real Estate Ltd
450 East 37th Street
Hamilton, Ontario
Welcome to 450 East 37th Street, situated in the family friendly neighbourhood of Macassa on the East Hamilton Mountain area. Fabulous 4 + 2 bedroom, 2 full bath bungalow with 2nd kitchen in the basement perfect for an in-law set up. Basement completed in 2022. Mainfloor has also been renovated with Large open concept living room with huge windows thourghout, continuous solid oak hardwood throughout the main floor and a formal Separate dining room with a walkout to yard through a sliding glass door to the deck. The eat in kitchen has been updated nicely with newer cupboards, hardwood flooring, huge center island with quarts counter top throughout. Mainfloor and lower level has their own laundry. Extra deep lot within easy walking distance of schools, buses, shopping and highway access. Sqft and Room sizes are approximate. (id:44788)
Keller Williams Complete Realty
3022 Preserve Dr
Oakville, Ontario
Be your own boss! This store is serving its loyal clientele in growing North Oakville's newer communities. Turn key immaculate convenience store steps away from busy Dundas St W. Surrounded by residential area. Motivated seller and priced to sell! Price includes chattels, stock is extra.**** EXTRAS **** Great location additional incomes from ATM. BT ATM & Amazon PUDO. Low rent @ 2200 (plus TMI ). Lease 2+5 yrs. (id:44788)
Ipro Realty Ltd
440 Rogers Road
Listowel, Ontario
Welcome to 440 Rogers Rd in Listowel. This beautiful custom bungalow was built by O'Malley Homes and is located in one of Listowel's most prestigious subdivisions. Just a pitching wedge away to the Listowel Golf Club and a few minutes walk to the arena and public school. This 6 bedroom, 3 bathroom home is a must-see in and has everything to offer. Oversized 2 car garage and a welcoming covered front porch are the first things you notice. The bright, open concept floor plan with 9 foot ceilings (10 foot where coffered) is perfect for entertaining and keeping an eye on the kids as they play out back. The gorgeous gas fireplace in the living room is the perfect backdrop for cozy, relaxing evenings. Kitchen boasts LG stainless steel appliances, gas range stove, custom cabinets and quartz countertops. The large island creates the perfect flow. There are three great sized main floor bedrooms with large windows to let in the natural light. The oversized primary bedroom has a convenient walk-in closet and 3 piece ensuite with glass shower. The basement holds another massive living space, two bedrooms, a gym and full bathroom. Endless opportunities such as a pool table or bar area await. The backyard is topped off with an outdoor seasonal room, covered concrete deck, exposed concrete wrapped around entire home and backs onto a private treed area for ultimate privacy. The concrete driveway holds three vehicles across. Immerse yourself in the incredible white brick curb appeal. Generator box, gas hook up and electric vehicle rough in all ready to go. Call your Agent and book a showing today! (id:44788)
Exp Realty
254 Lancaster Drive
Port Colborne, Ontario
Welcome to 254 Lancaster Drive; a modern luxury bungalow minutes from Lake Erie. Located within the prestigious Port Colborne subdivision, this home is the epitome of luxury. From the moment you walk through the front door, you will be awestruck by the well thought out layout & spacious design. This home is the Edsel model by Bridge and Quarry a reputable local Niagara builder & features high-end finishes throughout & includes a Tarion Warranty. Fully finished up & down with five bedrooms & three full bathrooms. Basement has a walk up to back yard. For those that work from home or gamers, this house is hard-wired with Cat 6 home networking. This home is an entertainer’s dream & offers 8' high front door, two luxury tiled fireplaces, custom built-in cabinetry. The home has 9’ ceilings, with 10’ trays in the entrance, LR & MBR. The abundance of cabinets are centered around a pristine waterfall island & butler's pantry. All appliances are included. Natural gas BBQ hook-up on the covered back deck. Main floor laundry. The master has an oversized freestanding tub highlighted with a tiled accent wall behind it, a stand-up tiled shower, & a double vanity with quartz countertop. Custom closet organizers throughout. Hot water on-demand (that is not a rental). Interlocking driveway. Double car garage with openers & slot wall storage organizers and has EV rough in & central vac. The home offers an abundance of natural light with floor to ceiling windows & has no rear neighbours. On quiet evenings, appreciate the tranquility of the area & curl up with a good book in the living room overlooking the landscaped back yard that backs up to the over 100 hectare Wainfleet Wetlands Conservation Area dedicated to the preservation of vegetation & wildlife & offers nature trails, superb bird watching, fishing & hunting. Port Colborne is a destination steeped in marine heritage with historic shopping districts, variety of restaurants, ample beachfront, offers great schools for the kids. (id:44788)
RE/MAX Niagara Realty Ltd
#3202 -55 Mercer St
Toronto, Ontario
BRAND NEW - 3 BEDROOM BRIGHT CORNER SUITE WITH FLOOR-TO-CEILING WINDOWS. SPECTACULAR VIEWS OF THE LAKE AND OVERLOOKS ROGERS CENTER. INCL, QUARTZ COUNTERTOPS, KIT BACKSPLASH, 9-FOOT CEILINGS, 24-HOUR CONCIERGE, 24-HOUR FITNESS CENTER, OUTDOOR FITNESS AREA WITH BASKETBALL NET, OUTDOOR BBQ AND FIRE PITS, ENTERTAINMENT ROOM, VALET SERVICE, RPPFTOP DECK, 2-STOREY LOBBY, DOG WALKING AREA, GUEST SUITES, SAUNA, BUNDLE BELL FIBER INTERNET INCL IN MAINT FEES.**** EXTRAS **** INTEGRATED S/S APPLIANCES, STACKED WASHER/DRYER, B/I MICROWAVE ALL LIGHT FIXTURES, 1 PARKING SPOT 1 LOCKER INCL. (id:44788)
Homelife Partners Realty Corp.
7750 Kennedy Rd
Markham, Ontario
Established and busy vape shop located at prime high-traffic intersection in large plaza. Shop sells vape items, devices, pipes, e-cigarettes, shisha, etc. Excellent high profit margins. Easy 1 person operation.**** EXTRAS **** Sales $5,000/Week. Low rent $3800/month includes TMI and HST. Lease 3 years + 5 years option to renew. Short hours 12-8. Absent owner - could increase sales if owner operated. (id:44788)
Homelife/bayview Realty Inc.
54 Rutile Street
Rockland, Ontario
*OPEN HOUSE @ 99 RUTILE ST, ROCKLAND* Welcome to Morris Village, in Rockland! Experience the charm of this newly established community strategically situated to offer a blend of serenity, access to amenities, and just a short 25-min drive to Ottawa. Crafted by Landric Homes (aka the multi-award-winning ‘Construction Lavérendrye’ in QC), this 'The Walter' model, to-be-built, is certain to impress. Delight in 1333 sq/ft of living space, featuring 2 bedrooms, 1.5 baths, a 1-car garage, and much more. Construction Lavérendrye, renowned for their expertise, reliability, commitment to excellence, and timely project delivery, consistently upholds these standards in every community they develop. Explore all that Rockland has to offer, from reputable schools and sports complexes to vibrant local businesses, the Ottawa River, golf courses, and more. Home is to be built, closing date TBD. Prices & specs may be subject to change without notice. Various floor plans & pricing options are available. (id:44788)
Royal LePage Performance Realty
1103 Burnside Drive
Brockville, Ontario
This 3+1 beds,2 baths with attached garage,Riverview,River access, in ground pool has everything you need and is move in ready.You are greeted by a large foyer that opens to DR with gas fireplace,on the left is the huge eat in kitchen,with tons of cupboard and counter space,eating area has patio doors that lead you to an East side deck to enjoy a panoramic view of the River while chillaxing or BBQing with friends.A couple of stairs take you down to the LR with a gas fireplace, lots of windows for natural light.This level also host an office/guest room with a door to access outside,laundry and storage are also on this level.Head upstairs to find large PR with updated 3pc Ensuite, lots of closet space and patio door to the upper deck.The 2 other bedrooms and updated 4 pc bath are also on this level,patio doors lead to deck.But that is not all,you will love the in ground pool that has a privacy fence and fenced in back yard for the kids and furry friends.Be sure to book your showing now. (id:44788)
RE/MAX Hometown Realty Inc.
2335 Hamilton Rd
Quinte West, Ontario
Welcome to this charming 3 Bedroom, 1.5 bath brick bungalow on a sprawling 1+ acre in-townlot. This inviting home offers a perfect blend of character and modern updates, making it an ideal choice for families or professionals looking for space to grow. The attached double garage provides ample parking and storage, while the proximity to the highway makes commuting a breeze. The main floor features a cozy living room and spacious eat-in kitchen with ample cabinetry and counter space, providing a great area for family meals and gatherings. The main floor also boasts three generous bedrooms and a full bathroom, ensuring comfort and convenience for al. The partially finished basement offers combined laundry/half bath, a large recreation area, and potential for a home office, or additional living space. The expansive 1+ acre lot is perfect for gardening, outdoor activities, and future additions.Enjoy the benefits an in-town location and being only minutes away from all amenities. (id:44788)
Royal LePage Proalliance Realty
3046 Lakeshore Rd
Haldimand, Ontario
Enjoy this fully renovated property along the waterfront! Located only 10 Km's Southwest of Dunnville & 50 minutes to Hamilton, this home boasts new front and back deck areas, loads of yard space for gardens. 3+2 Bedrooms plus a basement Den. Oversized driveway and a break wall installed for extra protection. Ideal waterfront property, perfect for quiet country living or rent out for additional income. Metal Roof. New lakeside fence and stair leading down to the water with a bench perfect for a bonfire while watching the sunset. -Note: Property includes both Pin 381300118 and Pin 381300122. (id:44788)
RE/MAX Dynamics Realty
#414 -1331 Queen St E
Toronto, Ontario
Amazing thoughtfully upgraded bright condo. Located in Convenient And Popular Leslieville. This Modern Stylish One Bedroom Unit Includes Sleek Kitchen Appliances, *Gas Range, Stacked Washer/Dryer; Wood Flooring; And 9 Ft Ceilings. Many Upgrades Including Custom Built-Ins. Gas BBQ Outlet On Wide North Facing Balcony. Amenities In This Boutique Building Include Fantastic Roof Top Patio w/BBQ, Exercise Area And Gym. Steps to TTC Streetcar Direct To Downtown Or Beach Neighbourhood. Walk to Shops, Cafes, And restaurants**** EXTRAS **** Integrated Fridge, Integrated Dishwasher, Gas Range, Built-In Microwave, Range Hood, Ensuite Washer & Dryer. You can BBQ on your balcony!*** (id:44788)
Century 21 Percy Fulton Ltd.
414 Lake Of Islands Rd
Marmora And Lake, Ontario
Absolute privacy is available here with unlimited outdoor activities available at your doorstep! Custom built luxury 4 bed/2.5 bath on 90 acre lot on Lake of Islands - 2200 feet of waterfront and adjacent to several thousand acres of Crown Land. The home has oversized windows, laminate floors, high end light fixtures, remote control ceiling fans in bedrooms and great room. Vaulted pine ceilings with post & beam accents and a pine staircase. The baths have ceramic tile with glass shower doors, chrome fixtures and porcelain counter tops. (id:44788)
RE/MAX Country Classics Ltd.
197 1 D Road W
Conestogo Lake, Ontario
Welcome to your dream getaway on Conestogo Lake! This charming 2-bedroom, 2-bathroom cottage is a haven for those seeking a perfect blend of relaxation and entertainment. The open-concept layout creates an inviting space for gatherings, ensuring that every moment spent here is filled with joy and laughter. Natural light floods the interior through numerous windows, providing breathtaking views of the beautiful Conestogo Lake right from the comfort of your living room couch. But the magic doesn't end there. This cottage offers more than just a beautiful interior; it comes complete with a bunk house featuring four additional sleeping areas, a convenient 3 piece bathroom, and built in laundry. Perfect for hosting friends and family! Need extra storage? No problem! A detached garage is ready to house your tools and lake toys, ensuring everything is organized and within reach. Tucked away on a quiet cul-de-sac, this retreat promises peaceful seclusion, making it the ideal escape for those looking to unwind and embrace the tranquility of lakeside living. The thoughtful inclusion of a cement ramp makes docking a breeze, simplifying the process and minimizing hassle. Venture down to the water where a beautiful dock awaits, with built-in steps for convenient lake access AND a built-in gazebo offering the perfect spot to enjoy the stunning lakeside views. Seize the opportunity to bask in the sun from sunrise to sunset at this Conestogo Lake gem – your perfect cottage awaits! (id:44788)
RE/MAX Twin City Realty Inc.
Rinehart Realty
1243 Highway 5 W
Hamilton, Ontario
Welcome the historically famous Spencer Creek Raspberry Farm, nestled on approx.10.91 acres of lush farmland with endless possibilities to grow what your heart desires with a versatile hobby barn, utility garage, and triple car garage/workshop with attached greenhouse, and walk in cooler to store fresh picked produce the opportunities are endless. Nestled between trees on a private wooded lot with Spencer Creek running at the back, you'll immediately fall in love with this move-in ready custom built 4 bedroom home. Immaculately clean with hardwood floors and tile throughout, 2 kitchens, 2 full bathrooms, with enough chopped wood to last for 4 years the wood burning stove with built in vent provides extra heat throughout both levels of the home. Located conveniently 10 minutes from highway 403, major big box shopping, and restaurants you will also enjoy the many golf courses nearby, hiking trails, Flamborough Casino and Christie Lake Conservation. You do not want to miss out on this!**** EXTRAS **** This fully bricked home home features newer metal roof 2017, casement windows, 2 hydro poles 2017, sunroom, owned hot water tank, newer electrical panel approx 12 yrs, 18 ft dug well with endless fresh water supply & UV filter. (id:44788)
Keller Williams Real Estate Associates
1790 Percy St St
Cramahe, Ontario
Spacious century home on a beautiful country lot,in scenic Castleton. Low maintenance steel roof,upgraded 200 amp electrical panel and a 10 year old gas furnace, will give the new homeowner a great start to make this their new dream home! Built in 1801 you can own a part of Castletons history, this home features some original ceilings that need to be seen as well as some original flooring with updated flooring in several rooms. Lots of space for your family to grow or perfect for that blended family looking to have their own bedrooms.**** EXTRAS **** 20 foot x 30 foot Garage workshop with hydro and fully insulated (id:44788)
Royal Service Real Estate Inc.

