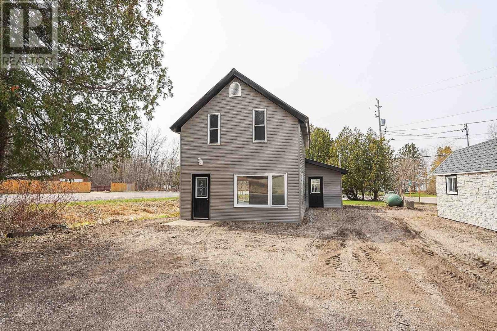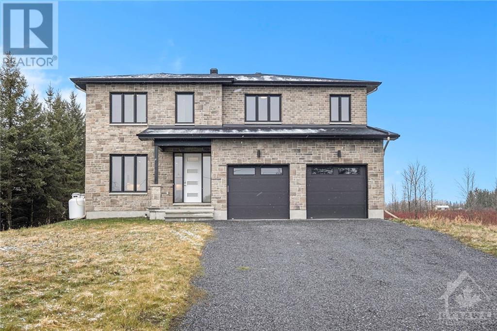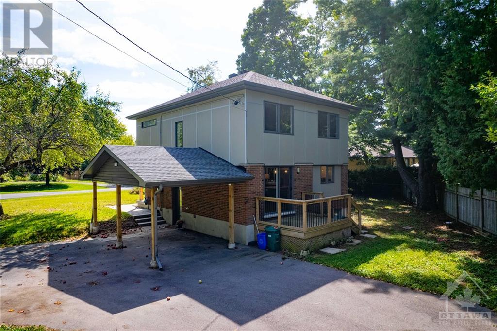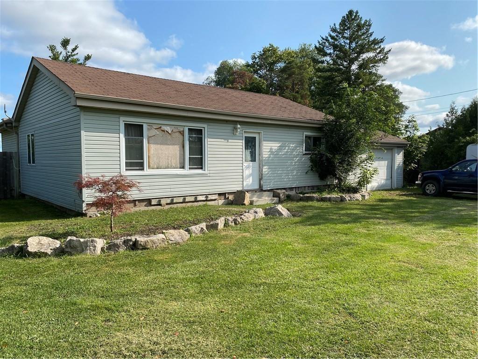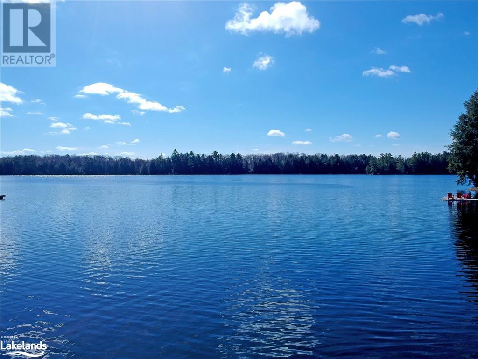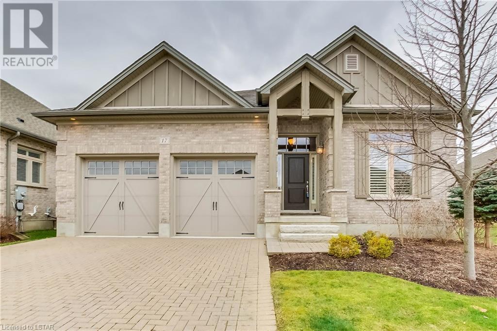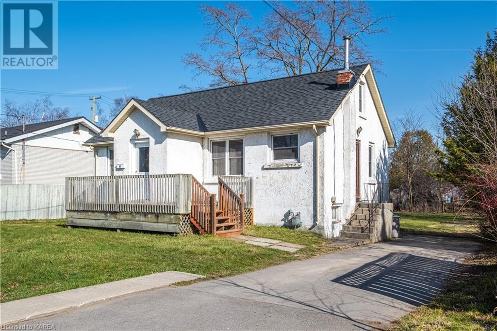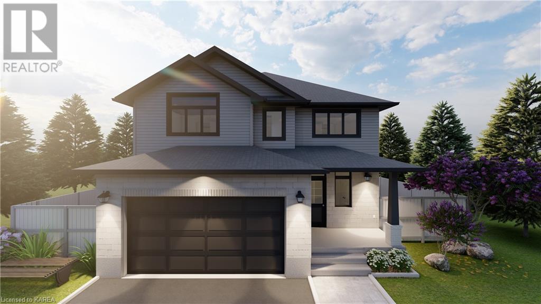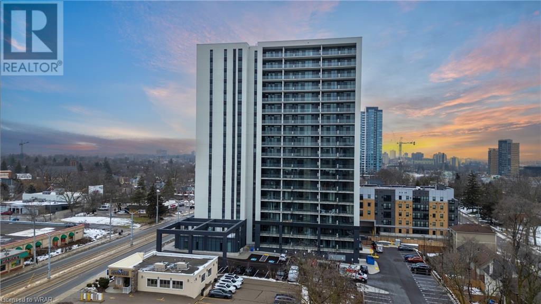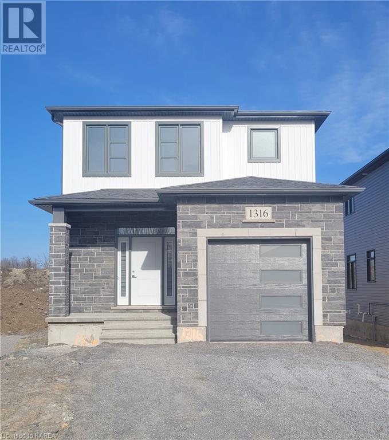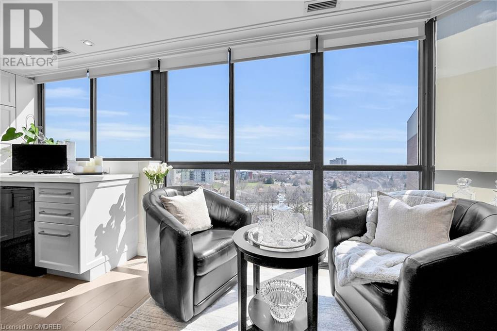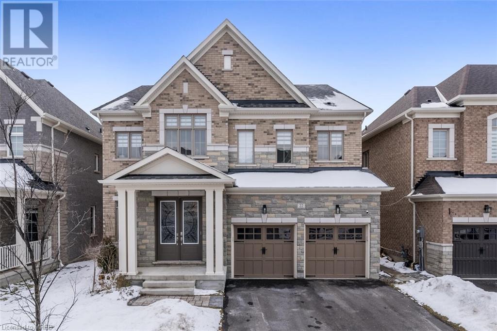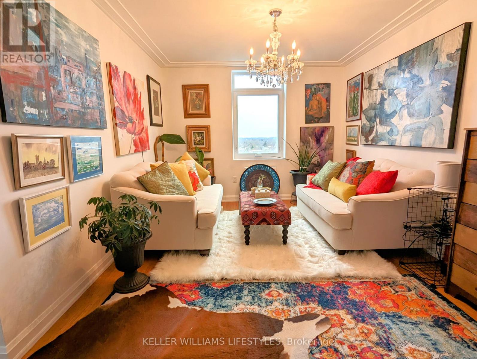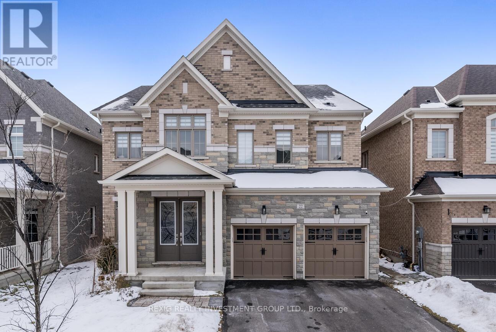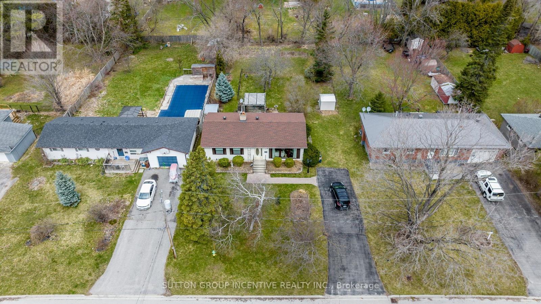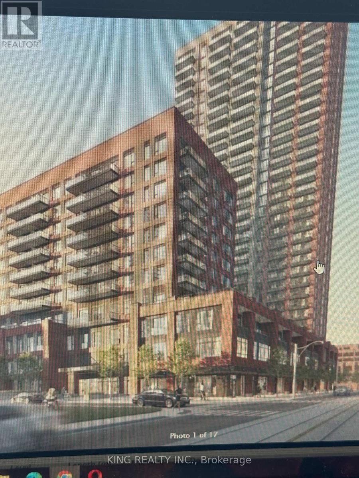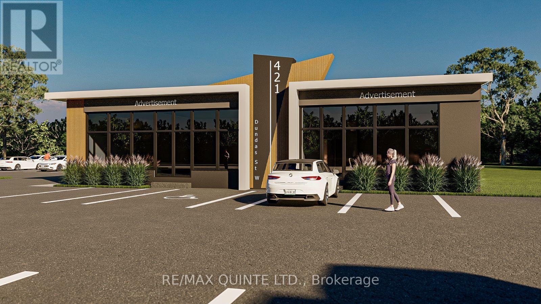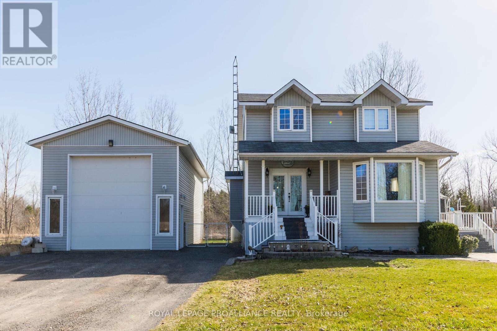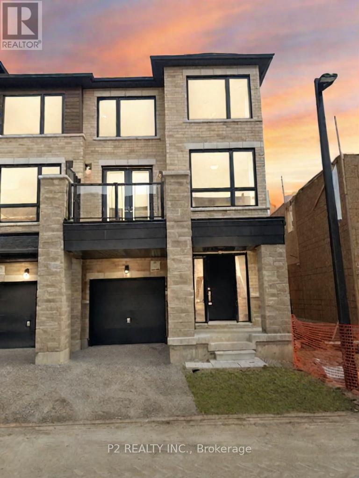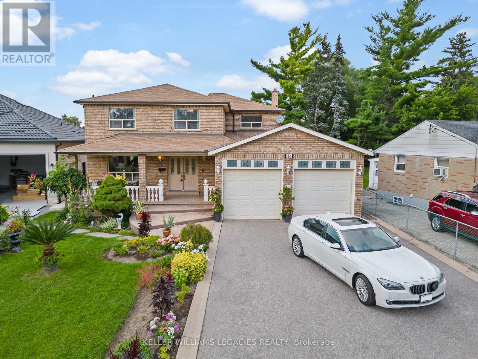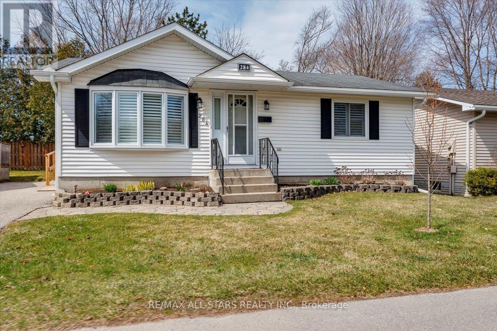1206 Gore St
Richards Landing, Ontario
Just move in and enjoy this completely renovated home. This house is walking distance to beach, marina, and downtown hospital and stores. This home features 2 good size bedrooms upstairs, good sized master on main with patio doors to back yard, 4th smaller bed on main could be office. New siding, metal roof, kitchen, bathroom with laundry, flooring, paint, light fixtures, plugs and switches, heaters. (id:44788)
Century 21 Choice Realty Inc.
11967 Cloverdale Road
Winchester, Ontario
Welcome to your brand new DREAM Home! Exceptional custom built home sitting on a 1-acre lot backing onto Cloverdale Links Golf Course. No details have been missed in this 4 bed, 3 bath home with over 2600 sq ft of living space. Beautifully laid-out floor plan featuring 9' ceilings, 8' interior doors, large bright windows, gas fireplace and gorgeous hardwood oak flooring throughout. Custom built cabinets from Deslaurier with high end finishes and an oversized island perfect for entertaining. Upstairs you will find the Primary retreat with massive walk-in closet and spa-like ensuite. There are 3 more spacious bedrooms upstairs along with a handy large laundry room. Enjoy your morning coffee on the lovely back deck before you head over to the golf course. 5 minute drive to all amenities including hospital, schools, arena and shopping. Truly an impressive home. (id:44788)
Coldwell Banker Coburn Realty
21a Gervin Street
Ottawa, Ontario
Not ready to purchase but looking for a detach home close to the city? Welcome to 21A Gervin Street, this 2019 renovated 3-bedroom, 3.5-bathroom modern elegant home! Hardwood floors grace the main living spaces and a cozy living room features a fireplace which has a lush, tree-filled views!! Open-concept design and high end finishing connects the living, dining, and gourmet kitchen areas. Beautifully upgraded kitchen with stainless appliances, quartz countertops. Three spacious bedrooms include a master suite with a luxurious en-suite bathroom. Fully finished basement with a full bathroom offers versatile space and convenience. The backyard offers a serene escape with a lush lawn. Apple tree adorns the property, providing a picturesque backdrop! Situated in a desirable neighborhood, this property offers convenient access to recreations, restaurants and shopping. Don't miss this opportunity – schedule a viewing today and experience it firsthand! (id:44788)
Keller Williams Integrity Realty
626 Golf Club Road
Glanbrook, Ontario
Great opportunity for investors, renovators - this property is in need of TLC and repairs -- Country living just moments from all the amenities; shopping, highway access, dining and schools. No rear neighbours in a very quiet area, beautiful larger lot. Property is being sold as-is - Presents a unique opportunity for those seeking a property with potential for builders/renovators --- PLEASE DO NOT WALK THE PROPERTY UNDER ANY CIRCUMSTANCES WITHOUT AN APPOINTMENT. (id:44788)
Century 21 Heritage Group Ltd.
1045 Sugar Maple Lane
Bracebridge, Ontario
Seize the opportunity to construct your dream cottage along the shores of Bigwind Lake, Muskoka's hidden gem. Located just 30 minutes east of Bracebridge, this serene haven promises unparalleled privacy, with fewer than 40 cottages sprinkled around the entire lake. Enjoy the tranquility of a largely undeveloped landscape, as about two-thirds of the lake is protected as Crown Land and Wilderness Park. The crystal-clear waters of Bigwind Lake offer a fisherman's paradise and a haven for water sports enthusiasts, with an abundance of Speckled Trout, Lake Trout, Perch, and Smallmouth Bass, not to mention the perfect setting for boating, swimming, and winter snowmobiling. Don't miss your chance to build your dream retreat in an untouched environment. Contact today to start making your lakeside dream a reality. (id:44788)
Bracebridge Realty - Bracebridge
725 Eagletrace Drive Unit# 17
London, Ontario
Welcome to the SANCTUARY in Sunningdale West. An exclusive community of one floor homes steps away from Sunningdale Golf and Country Club. Open concept layout with high ceilings and rich hardwood floors. Gourmet kitchen with upgraded cabinetry, granite countertops and built-in appliances will satisfy the chef in any family. Living room with gas fireplace and walkout to an enormous deck, great for entertaining. Spacious primary bedroom with walk-in closet and luxury 5-piece ensuite. Convenient main floor laundry. Finished lower level with a gran size family room, 2 more bedrooms and a 4-piece bath adds to the living space. High-end finished throughout and endless list of upgrades. Very sought after location. (id:44788)
Century 21 First Canadian Corp.
91 Baiden Street
Kingston, Ontario
Welcome to 91 Baiden Street situated in a prime location on a large, deep lot. Minutes to Lake Ontario park, St. Lawrence College, Portsmouth Olympic Harbour and just a short drive to the heart of downtown. This charming 1 bdrm + den, 1 bath, detached home with a massive backyard holds tons of potential, perfect for investors or renovation enthusiasts alike looking for their next project. This unique home features a cozy bedroom, a bright and inviting living space, a dining room, a 4pc bathroom, a well sized den and a wonderfully unique loft area which offers character and versatility. With original details and a prime location, this property offers endless possibilities and awaits your finishing touch. (id:44788)
Royal LePage Proalliance Realty
1308 Turnbull Way Unit# Lot E22
Kingston, Ontario
**$10,000.00** Exterior upgrade allowance! This 2250 square foot - 4 bedroom Hawk IV model built by Greene Homes offers great value for your money. The main level features a 2pc bath off the foyer, a large open concept design with a Great Room, Kitchen and Dining area as one large open area. The Kitchen is designed with a centre island, granite or quartz counter tops (you choose). Primary suite includes a 5 pc ensuite and large walk-in closet. Luxury vinyl flooring throughout the main floor living spaces and bathrooms as well as the numerous exemplary finishes characteristic of a Greene Homes. PLUS central air and a paved drive. Do not miss out on this opportunity to own a Greene Home. (id:44788)
RE/MAX Finest Realty Inc.
RE/MAX Service First Realty Inc
741 King Street W Unit# 1212
Kitchener, Ontario
Welcome to a groundbreaking condominium complex that epitomizes the essence of contemporary luxury living. Step inside this one-bedroom condo and immerse yourself in the pinnacle of modern lifestyle. This space seamlessly integrates cutting-edge technology, highlighted by the state-of-the-art InCHARGE system platform. Currently in the construction phase, this condo promises a fresh and contemporary living environment, with a sleek European-style design. The bathroom is equipped with heated floors, while custom closets and generous balconies/terraces provide abundant storage and outdoor relaxation. The building itself offers an abundance of amenities, including a spacious party room, visitor parking for your guests, and a comprehensive bike storage and repair station. Discover the welcoming Hygee lounge, complete with a well-appointed library, a charming café, cozy fireplaces, and inviting seating areas. Step out onto the outdoor terrace, featuring not one but two saunas, a generously sized communal table, a tranquil lounge area, a fully equipped outdoor kitchen/bar, and elegant trellis/shade coverings. The ground level boasts both public and private amenity spaces, with an outdoor patio, while a linear landscaped parkette and an art-walk contribute to the community's unique charm. Convenience is at your fingertips, with effortless access to parks, major highways, and public transit. Moreover, all parking spaces are EV-ready, individually metered in partnership with ChargePoint. Don't miss this extraordinary opportunity to become part of Kitchener's most vibrant and newest community. This unit even includes a surface-level parking spot for your added convenience. (id:44788)
Mcintyre Real Estate Services Inc.
1316 Turnbull Way Unit# Lot E26
Kingston, Ontario
Discover the quality that Greene Homes has to offer in Creekside Valley. Conveniently located between Woodhaven and Westbrook subdivisions, Creekside Valley offers a mix of single family and semi-detached homes with parks, green space, and walking paths throughout. This 1620 sq.ft Bluebird model offers 3 beds and 2.5 baths, along with incredible standard features such as primary ensuite bath, stone countertops, 9 foot main floor ceilings, and quality flooring throughout. The basement includes rough-in for future bathroom and floor and foundation walls that are spray foam insulated and drywalled complete with electrical outlets. All homes are Energy Star(R) qualified! Look no further and make your new home, a Greene Home! (id:44788)
RE/MAX Finest Realty Inc.
RE/MAX Service First Realty Inc
1240 Marlborough Court Unit# 1109
Oakville, Ontario
Introducing this exquisite lakeview condo, true penthouse level, meticulously renovated and redesigned to perfection. Revel in the luxury of soaring 9-foot ceilings, flawlessly designed courtesy of an esteemed award-winning designer and contractor. Delight in the seamless flow of the open concept layout, intertwining the kitchen, living, dining, and den areas. Floor-to-ceiling, wall-to-wall windows invite natural light throughout, while 36 LED pot lights elegantly illuminate the space and smooth ceilings ( no stucco) Engineered hardwood flooring underfoot, leads you to a kitchen centerpiece that commands attention—an expansive 10.6 feet long center island, ideal for culinary adventures and social gatherings alike. Retreat to the main bedroom, where convenience meets elegance with 20 built-in drawers, 8 cupboards, a walk-in closet complete with a built-in TV and fireplace, ensuring both functionality and relaxation. Full bathroom, boasting heated floors and a jetted bathtub, promising tranquility after a long day. Perhaps the most captivating feature of all is the million-dollar view awaiting from this South-facing condo, offering a breathtaking panorama of Lake Ontario and the majestic Niagara Escarpment. This condo isn't just a home; it's an entertainer's haven—a sanctuary of elegance and sophistication. Don't miss the opportunity to make it yours and elevate your lifestyle to new heights. (id:44788)
RE/MAX Aboutowne Realty Corp.
22 Arthur Griffin Crescent
Caledon East, Ontario
Stunning family home in the heart of Caledon East. Open concept main floor boasts a modern elegance with upgrades throughout. Hardwood floors, high ceilings and plenty of natural light fill the home. Chefs kitchen and walk in pantry leading to a large dining room perfect for entertaining. 5 bedrooms and 4 baths with over sized master and generous principal rooms. Master offers walk in closet and ensuite with heated floors. Over 5000 square feet of living space with a sprawling basement waiting for your finishing touches. Private fenced yard with gas line and deck. This new community is a must see surrounded by conservation, trails and parks. Perfect location for a family, close to schools and all amenities. Experience the magic of this great community and all that Caledon East has to offer! (id:44788)
Realty Executives Plus Ltd.
#1412 -45 Pond Mills Rd
London, Ontario
Lovingly maintained, spacious 995 sq. ft. 1-bedroom + den, 1-bath apartment. An end unit with stunning panoramic south-west-northward city views. The kitchen has an abundance of counter and cupboard space and includes by built-in microwave, stove, dishwasher and separate full-sized refrigerator and freezer units. The bathroom has been tastefully updated and features a glass step-in shower. Flooring is easy-care wood and ceramic flooring throughout. Shaker French interior doors. This unit is a non-smoking environment. In-unit laundry features stacked washer & dryer. The Napoleon electric fireplace adds warmth and character to the living room. The living room also features 2023-installed windows and a built-in wall unit for extra storage. Parking is a covered parking spot in garage accessed by fob. The condo corporation has a robust reserve fund and no special assessments contemplated. The rules ban smoking, and there are some pet restrictions. See condo docs for more information. Terrific location near LHSC Victoria Hospital, quick access to 401, near several shopping centres, close to downtown and across the road from Thames River and parkways, trails and dog park. Prepare to be impressed schedule your viewing today! **** EXTRAS **** includes 2 dressers in the bedroom walk-in closet. Two sleeve air conditioners that work but are ""as-is"" due to being older. (id:44788)
Keller Williams Lifestyles Realty
22 Arthur Griffin Cres
Caledon, Ontario
Stunning family home in the heart of Caledon East. Open concept main floor boasts a modern elegance with upgrades throughout. Hardwood floors, high ceilings and plenty of natural light fill the home. Chefs kitchen and walk in pantry leading to a large dining room perfect for entertaining. 5 bedrooms and 4 baths with over sized master and generous principal rooms. Master offers walk in closet and ensuite with heated floors. Over 5000 square feet of living space with a sprawling basement waiting for your finishing touches. Private fenced yard with gas line and deck. This new community is a must see surrounded by conservation, trails and parks. Perfect location for a family, close to schools and all amenities. Experience the magic of this great community and all that Caledon East has to offer! **** EXTRAS **** Stunning Caledon East Community. Quiet Family Neighbourhood. Steps To Community Centre, Parks, Schools, Shops & Local Businesses. Trans Canada Trail. (id:44788)
Realty Executives Plus Ltd
20 Bestview Cres
Vaughan, Ontario
BASEMENT-APARTMENT! Potential To Rent 2 Units For Over $5,000/month. Stunning 3+1 Bedroom, 4 Bathroom, 2 Kitchen Family Home Boasts Combined Living-Dining Room With Gas Fireplace, Pot Lights & Crown Mouldings. Family Sized Kitchen Offers Built-In Stainless Steel Appliances, Backsplash, PotLights & Crown Mouldings, Granite Counters & Breakfast Bar Open to Spacious Breakfast Area With French Door To The Large Deck. Access To Garage From Foyer. Large Primary Bedroom Boasts Perfect Retreat With Walk-In Closet & 4pc Ensuite w/Large Window, Crown Mouldings & Wainscoting. 2nd & 3rd Bedrooms With Closet & Crown Moulding. 4pc Main Bathroom. Walk-Out Basement-Apartment Boasts Living Room, Kitchen, Den & 3pc Bathroom. No Neighbours Behind! Conveniently Located On Quiet Street Close To Shopping, Restaurants, Doctors Offices, School & Other Amenities! **** EXTRAS **** ***OWNERS OF LT 73, PL 65M3556 OVER PT 3, PL 65R24981 AS IN YR230503 CITY OF VAUGHAN. (id:44788)
Royal LePage Your Community Realty
206 Bertha Ave
Barrie, Ontario
Being sold for Land Assembly and redevelopment. 207 Montgomery, 200, 202, 206, and 208 Bertha are all currently for sale making for a prime development package. This area is in the transition stage. Properties to the north on Big Bay Point Rd between Montgomery and Ashford have all been recently purchased for redevelopment (see picture with lots outline in red). First time offered for sale in 47 years. Large 75 X 200 ft lot hooked up to municipal services. and all lots fronting onto Big Bay Point have already been purchased by a developer. Conveniently located within walking distance to schools, parks, shopping, restaurants, and the GO. A short drive to the beautiful shores of Kempenfelt Bay and HWY 400. (id:44788)
Sutton Group Incentive Realty Inc.
#1118 -1118-35 Tubman Ave E
Toronto, Ontario
Batter then New 1 + Den Condo At The Fantastic Artsy/Artworks. Live In The Heart Of The New Regent Park. Seconds From The Mlse Athletic Grounds, Pam McConnell Aquatic Centre, Steps To Ttc, Seconds To The Don Valley Parkway. Tons Of Grocery, Retail And Dining Options. This Is Truly The Best Of Downtown Toronto Living. Excellent Building Amenities, 24/7 Concierge, High-End Fitness Centre, Modern Party Room, Co-Working Centre, Arcade And Much More Extras'/S Appliances, Stacked Front-Load Washer/Dryer, Quartz Counters, Laminate Floors Throughout, Upgraded Solid-Core Doors, Large Balcony Extras: Fridge, Stove , Microwave , Dishwasher, Washer And Dryer One Parking And One Locker, Jim Out And Inside ,Party Room , Kids' Play Aria, Cycle Parking And Much More **** EXTRAS **** Fridge, Stove , Microwave , Dishwasher, Washer And Dryer One Parking And One Locker, Jim Out And Inside ,Party Room , Kids' Play Aria, Cycle Parking And Much More (id:44788)
RE/MAX Gold Realty Inc.
King Realty Inc.
#3 -421 Dundas St W
Quinte West, Ontario
Premium Lease Opportunity! Join the thriving business community in this fully renovated, high-traffic plaza located in Trenton's bustling West End. Secure your spot in this modernized building boasting high-visibility and ample parking. With national franchise commitments, a daycare accommodating 140+ kids and 25+ employees, and close proximity to schools, this location caters to a diverse clientele. Don't miss out on this ideal space for your business venture! (id:44788)
Royal LePage Proalliance Realty
699 Bigford Rd
Quinte West, Ontario
Welcome to 699 Bigford Road! Nestled at the end of a dead end, this 2 story offers a perfect balance of privacy and close to town. Featuring an open-concept kitchen and dining area. Convenient main floor laundry. Direct access from the dining room, to the expansive deck area and fenced portion of the backyard. The pool area beckons you to bask in the sunshine and enjoy lounging by the water. Whether you're hosting poolside parties or simply unwinding in the gazebo after a long day, this outdoor retreat is sure to impress. Upper floor offers an oversized Primary bedroom and cheater ensuite. 2 other great sized bedrooms are on this floor as well. The lower level rec room has a sink and dishwasher installed and is ready to make into a great wet bar or in-law suite kitchenette. Bonus 20x40 detached and heated garage, large enough to house an RV. **** EXTRAS **** newer Furnace and AC , new submersible pump and battery back up (id:44788)
Century 21 Lanthorn Real Estate Ltd
49 Red Maple Lane
Barrie, Ontario
Freehold End Unit Townhome Features Over 2200 Sqft Of Finished Above Grade Living Space. 4 Bedrooms, 3 Bathrooms, Quartz Counters, Wood Flooring On Ground And Main Levels, 9ft Ceiling On The Main Floor, Unfinished Basement For Additional Storage, Lots Of Upgrades. Short Drive To All Shops And Restaurants, Walking Distance To Go Train Station. **** EXTRAS **** Stainless Steel Appliances, Stackable White Washer And Dryer (id:44788)
P2 Realty Inc.
19 Clear Spring Ave
Georgina, Ontario
Located in a charming South Keswick community, this Luxurious 4 +1 Bedroom house will impress any picky buyer with its tasteful upgrades done throughout. Every detail in this house is thought of, from open concept upgraded cabinets and appliances kitchen, and large family room with a fireplace, to a primary ensuite with customized vanity including the a make-up built in table. 4 full size bedrooms with a practical layout upstairs and 3 full washrooms make the house a perfect place for a family to live, grow and entertain. The basement is finished with a full size kitchen, 3 pc washroom and a bedroom with an egress window and a finished additional laundry room. 200 amp upgraded electrical panel. This house is conveniently located in a picturesque neighbourhood with only minutes away from lake Simcoe and comfort of connecting to hwy 404 and shopping centers. **** EXTRAS **** S/S gas cooktop, S/S fridge, B/I S/S microwave, B/I S/S stove, S/S dishwasher, Washer, Dryer, S/S basement Fridge, electric stove , S/S exhaust (id:44788)
Tfn Realty Inc.
36 Hurricane Ave
Vaughan, Ontario
Here Is What You Have Been Waiting For! Welcome To This Rare Custom Built Home In The Heart Of Woodbridge On a Quaint And Quiet Street. This 2883 sqft Home Sits On a Rare 60' x 191' Lot, Perfect For Your Dream Backyard Oasis! With A Newly Renovated Kitchen, Equipped With Built In Appliances and Granite Counters, This Home Is Sure To Impress With It's Functional Main Floor Layout Perfect For Large Families Or Entertaining. The Second Floor Boast 4 Large Bedrooms With A Dream Size Primary Bedroom, A Stunning Staircase With Direct View To The Basement & A Large Skylight. Separate Entrance To The Basement, With a Large Kitchen, Living Area And Bedroom, Making For The Perfect In Law Suite Or A Great Potential Rental.Your Dream Home Awaits **** EXTRAS **** Drive Through Garage To Backyard, Composite Deck, Meticulously Maintained Exterior Full Of Landscaping Full Of Perennials, 200 Amp Panel. Seller Will Install Fence On Side Of Home, Shed In Backyard (id:44788)
Keller Williams Legacies Realty
284 Jeff Smith Crt
Newmarket, Ontario
Discover comfortable living in this charming bungalow nestled on LEASED LAND, in a friendly Leisure Vally Retirement Community (50+) at 284 Jeff Smith Court, Newmarket, ON. This home on Leased Land, offers 2 cozy bedrooms, a welcoming kitchen with a breakfast area that opens to a delightful deck, perfect for enjoying your morning coffee or evening relaxation. The full basement provides ample storage or potential additional living space. Situated on leased land, enjoy the convenience of exterior maintenance being taken care of for you. Located near downtown Newmarket, Southlake Hospital and just a stone's throw from shopping. Here and beautiful parks like Newmarket's Riverwalk Commons, this home combines the tranquility of retirement living with the vibrancy of the surrounding community. Embrace a carefree lifestyle in this lovely bungalow. **** EXTRAS **** Lease land with 10 year Lease at $800.00 per month. Maintenance fee of $250.00 per month and Taxes billed monthly at $120.00. Monthly cost of $1170.00 plus utilities. Home is Vacant, Immediate possession available. (id:44788)
RE/MAX All-Stars Realty Inc.
#main -73 Davis Rd
Aurora, Ontario
Cleanly renovated, partially furnished and very spacious 4 bedroom semi-detached home with 1.5 bathrooms. Short walk to Yonge St with convenient access to public transportation and shopping. Has private washer/dryer and one parking spot on the driveway. Absolutely no pets and no smoking anywhere on premises or grounds. Tenant insurance is required. The tenant will pay 2/3 of the utilities and maintain driveway and background (shoveling and grass cutting). Must provide recent credit report, the last 3 pay stubs, employment letter and completed Rental Application. **** EXTRAS **** Tenant pays half of utilities (id:44788)
Manor Hill Realty Inc.

