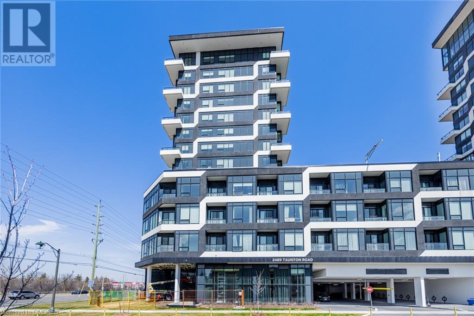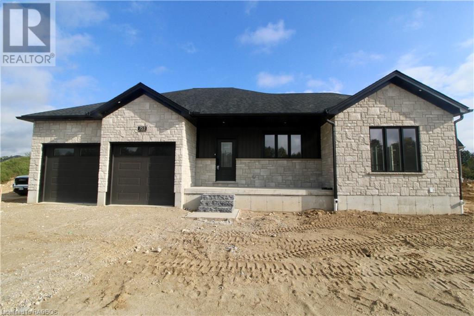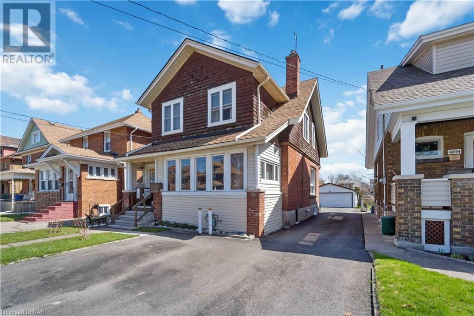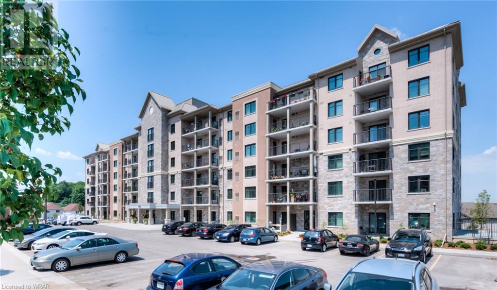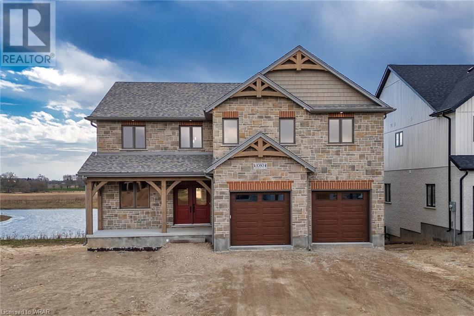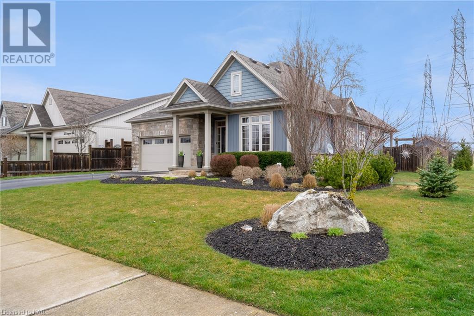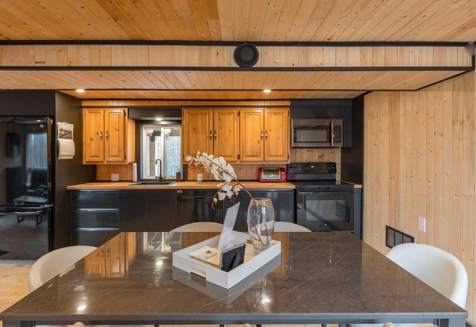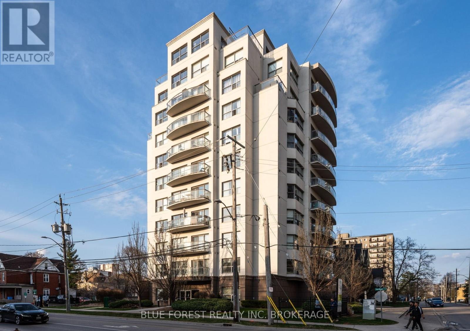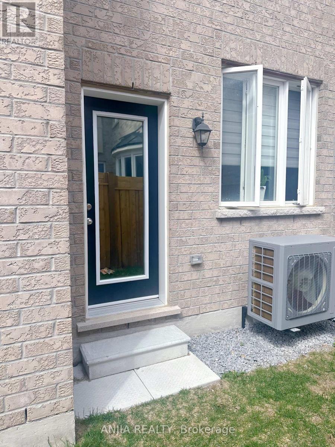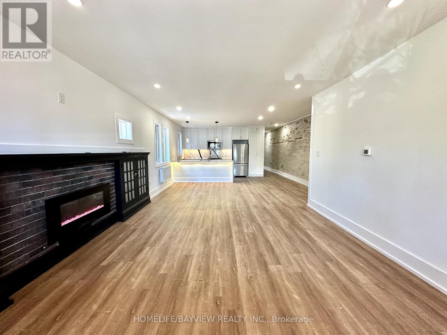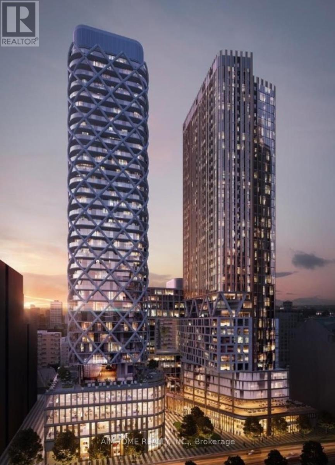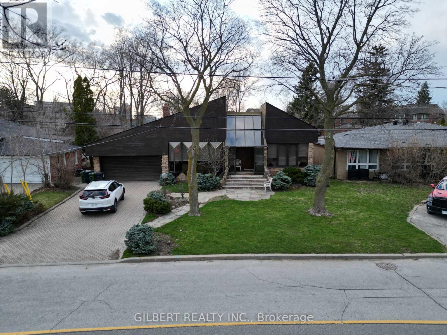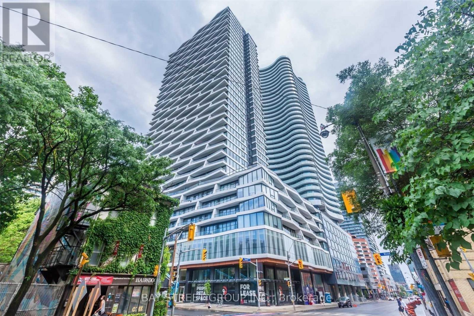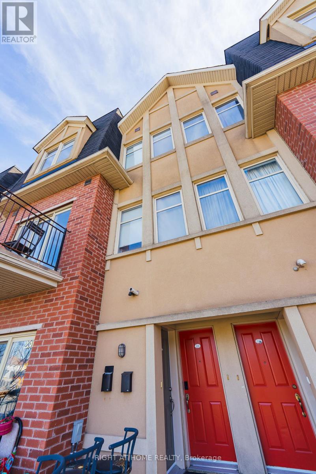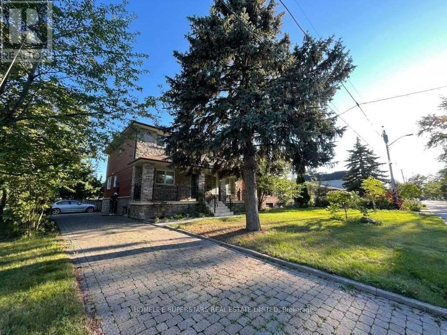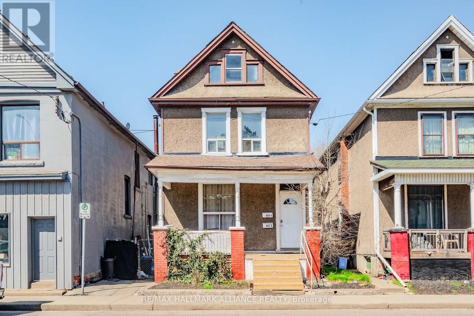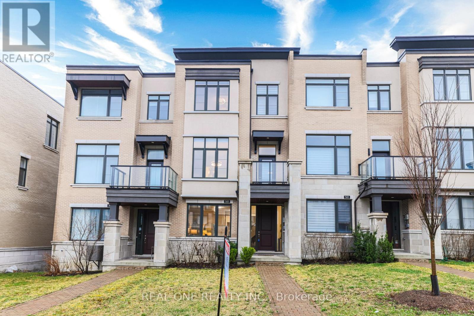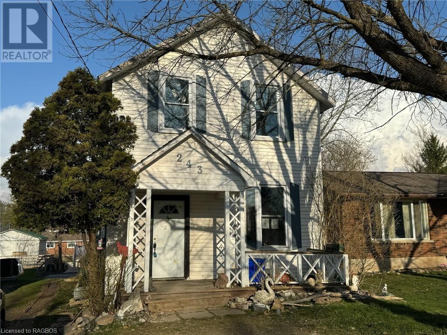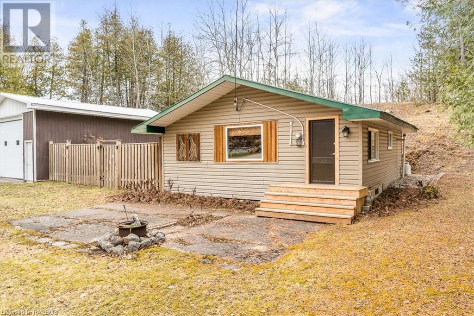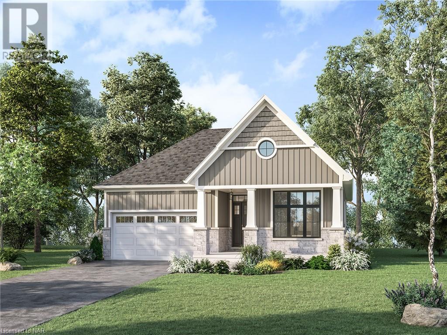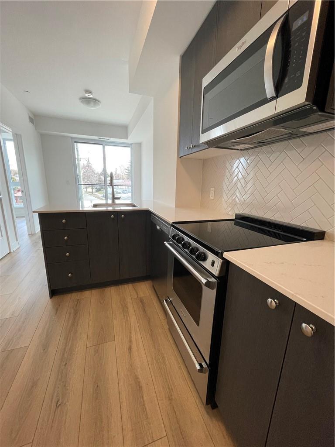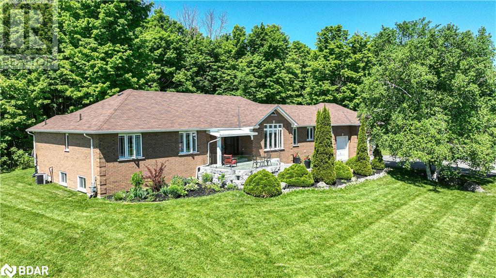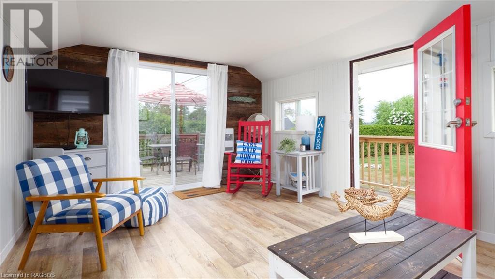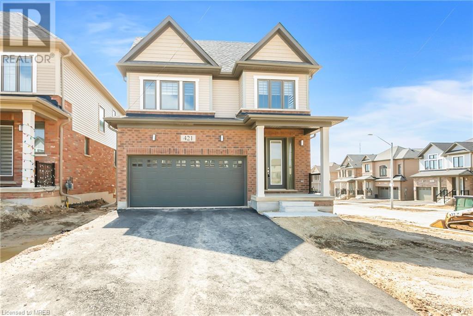2489 Taunton Road Road Unit# 410
Oakville, Ontario
Discover modern luxury and exceptional convenience in this spacious 740 sqft 1+Den condo with an attached private 10’ x 7’6” storage room. Step inside the bright, open-concept living space where you are drawn to stunning quartz countertops and a suite of high-end built-in Fulgor and Blomberg appliances. The kitchen boasts ample storage with two-tone cabinetry and tall uppers. Enjoy the well-appointed den, perfect for a home office or guest retreat, and the spacious master bedroom with its walk-in closet. Unwind in the wheelchair-accessible bathroom with a quartz-topped vanity and luxurious soaker tub. Enjoy your west-facing balcony with stylish tiles and solar lights. Secure underground parking is included, while additional underground parking is available for $87 monthly. Experience the ultimate in convenience: walk to shops, restaurants, groceries, the LCBO, and the steps-away Uptown Core Bus Terminal with easy highway access. Indulge in resort-like amenities, including an Outdoor Pool, Gym, Pilates Room, Zen Space, Cardio Room, Party Room, 5th-floor Terrace, Kids Zone, Wine Tasting Room, Chefs' Table, Theatre, Cards Room, Billiards, and Office Space. This impeccably designed condo offers everything for a luxurious, convenient, and superbly organized lifestyle. Don't miss out schedule your private viewing today! (id:44788)
Martin Group
753 20th Street
Hanover, Ontario
This adorable bungalow will be the first single detached home in Hanover’s newest subdivision, and what a unique layout! Situated on a wide lot which will in the future face the street’s stately riverfront homes, this 1451 square foot home offers 3 bedrooms & 3 bathrooms, with an additional 1038 sq ft of finished space in the basement. Master bedroom features a walk in closet and ensuite with a tiled shower. Large great room showcases an electric fireplace for ambiance with windows on either side letting in lots of natural light. Barzotti kitchen offers quartz counters, island with bar seating, and appliances included. Walkout from your dining room to your deck overlooking the fully fenced rear yard. Lower level offers a large rec room with gas fireplace, the 3rd bed & bath, laundry, and plenty of storage. (id:44788)
Keller Williams Realty Centres
4846 Fourth Avenue
Niagara Falls, Ontario
Mechanics dream garage w/ detached character home. This 3 bay garage has it's own hydro and furnace as well as a few workbenches that will stay. The house has loads of charm with it's wood trim and floors, and has many updates including an updated furnace and air (2016), most walls insulated and rewired (2017), upstairs bathroom renovated (2019) Roof shingles replaced (2017). This home is perfect for the mechanical family as you can drink your coffee in the all season sunroom that overlooks a 3 tiered deck that leads out to the garage. And did I mention the garage?!?! The wide dormer makes it feel much more spacious than a story and a half. Close to schools, bus routes, downtown and the new university, and close yet far enough away from the hub of the tourist district, as well as the Go stations. (id:44788)
Royal LePage Nrc Realty
778 Laurelwood Drive Unit# 112
Waterloo, Ontario
Welcome home to this bright and open, move in ready, 2 bed, 2 bath condo in modern Reflections at Laurelwood. Situated at a quiet end of the hallway, this carpet free home offers an open layout ideal for both entertaining and everyday living. Boasting 9' ceilings, and having oversized windows, there is fantastic natural light throughout making this home feel more spacious than it already is. Timeless finishes, gleaming stainless appliances, a large island with bar seating and plenty of cabinetry create an ideal kitchen with more than enough storage and prep space. Flowing from the dining room is the living room with many options for layouts and includes a walk out to the backyard for easy outdoor living. A patio and grass space is a welcoming addition to this property and is the perfect place to start your day with a cup of coffee. The primary bedroom suite offers backyard views, has a walk in closet, additional closet and a 3 piece ensuite. The second bedroom also offers back yard views and two closets and is separated from the primary suite offering more privacy. A 4 piece bath is handy near the front entrance for guests and the in-suite stacked washer/dryer are tucked away in the oversized entry closet boasting brand new doors. Some of the many great perks that are shared between this building and building 776 across the parking lot are a lounge, library, media/theater room, party/meeting room, bike storage and BBQ area. There is also a large, dedicated storage locker across the hall. 8 km of trails, schools, playgrounds, shopping and restaurants are all within walking distance. Laurel Creek Conservation Area with its trails, nature center and beach, St Jacobs Market, the Boardwalk with all of its shopping, entertainment and dining and so much more is less than a 10 minute drive. Book your private tour, fall in love and enjoy your new home before summer! (id:44788)
Davenport Realty Brokerage
1080 Twamley Street W
Listowel, Ontario
Welcome to your dream home! This stunning home with high-quality standard finishes offers the ultimate in comfort and style. The fully-bricked exterior and stone facade add to the grandeur. As you step inside, you'll be greeted by the warmth and elegance of the engineered hardwood and tile floors that grace the main living areas. The tall ceilings and architectural details create a spacious feel, while an abundance of windows on the main floor and mezzanine level provide beautiful natural light. The elegant kitchen features a granite island, countertops, and floor-to-ceiling cabinets to meet all of your storage requirements. This level also finds a dining room with open views of the backyard, an office, a powder room, and a mudroom. With built-in storage and direct access to the garage, the mudroom area will be a workhorse for the family. Up the beautiful staircase, the primary bedroom suite is a beautiful sanctuary, with a walkout with views to a pond and nature, and an oversized closet. The luxurious 5pc ensuite boasts a soaker tub, perfect for unwinding after a long day. The other spacious and bright bedrooms have ample closet space and are filled with natural light. The tasteful and high-end fixtures continue in the 5pc bath. The upstairs family room offers more space to unwind. On the lower level, the walkout basement offers endless possibilities for development and expansion. Cedar Rose Homes Inc. brings over 30 years of experience to this remarkable home, evident in their commitment to exceptional customer service and thoughtful design. Enjoy high-quality finishes as standard, eliminating the need for costly upgrades. (id:44788)
Exp Realty
385 Empress Avenue
Welland, Ontario
The beautiful blue bungalow on the corner with the in ground salt water pool and no rear neighbours is finally for sale! Welcome to 385 Empress Avenue, Rinaldi Homes’s former model home located in beautiful Tetherwood Estates. Too many upgrades to list! Perfectly dressed in blue vertical siding & stone, this 2 bedroom, 3 bathroom home is simply stunning. Soaring 9ft ceilings, gleaming hardwood, oak shaker cabinets, under cabinet lighting, white quartz counters, subway tile backsplash, a main floor laundry room, large dining area and a bright & airy living room; the open concept main floor is the perfect space to entertain in. The home’s primary bedroom suite enjoys a nice view of the pool/rear yard, a walk-in closet and a spa like ensuite complete with double vanity, soaker tub and separate shower. Professionally finished by Rinaldi Homes, the basement offers a large rec room, big bright windows, a 3-piece bathroom, space for 2 additional bedrooms and a huge storage area. This home's backyard is the thing dreams are made of. Professionally landscaped by Dekorte's - it offers a stunning salt water pool, a covered deck, stone patio with firepit & pergola and a nice sized pool house (in matching blue siding!) - all with a great view of the Memorial park across the field behind the house. A 7 zone in ground sprinkler system makes keeping this yard lush and green a breeze. Parking for 4 cars is available between the attached double car garage and wide asphalt driveway. Only a short stroll to the Welland Canal and major amenities. Easy access to highway 406 via nearby Wellington St. This property is impeccably maintained and absolutely move in ready. It's even more impressive in person - don't delay! (id:44788)
Royal LePage Nrc Realty
106 Boundary Lane
Kinmount, Ontario
Remarkable 20+ acre property with a turnkey four-season bungalow is ready for your enjoyment AND less than 2 hours from the GTA. This beautiful 4-season home exudes rustic charm with modern comfort. It fronts a year round municipal road & offers the perfect blend of tranquility and adventure. Located just 2 minutes from Salmon Lake. Features: open-concept living/dining room and a full equipped kitchen (fridge, stove, microwave & dishwasher), pot lights, windows throughout, 2 comfortable bedrooms w/ queen bed + 1 full 3 piece bathroom + laundry room (full size washer & dryer. Plus added living space for your guests with a finished bunky and a storage shed for all your gear). Take in the gorgeous panoramic views from the custom 3 tier deck. Covered from porch, ample parking. This property is charm, comfort and natural beauty waiting to be yours. For added comfort: includes back up Generac Generator. AND to personalize your space, seller will stain floors with buyers preferred color choice. Easy to show. Bookings through Broker Bay. Get ready to enjoy the splendor of this beautiful property today! (id:44788)
Royal LePage State Realty
#903 -544 Talbot St
London, Ontario
Boutique condo residence located in the heart of London! This turnkey 1400 sq ft 3 bed, 2 full bath unit is an entertainers dream with an open concept layout and 3 balconies! Truly a wow factor that is hard to find anywhere else! The renovated kitchen features stainless steel appliances and new quartz countertops, complete with undermount sink and breakfast bar. The unit features in-suite laundry, dark laminate floors throughout, and large, bright windows which flood the unit with natural light. The primary bedroom is immense and features a walk in closet and ensuite. One convenient underground parking spot is included. Heat, water and recreational facilities are included in the condo fee. The building is just steps away from trendy shops, restaurants, Covent Garden Market, Victoria & Harris Parks and Budweiser Gardens. Must be seen! (id:44788)
Peak Professionals Realty Inc.
178 Webb St
Markham, Ontario
Gorgeous Coach Family Home With Two Bedrooms and One 4pc Bathroom In Cornell. Separate Entrance and one available parking spot. Close To All Amenities, Parks, Schools, Community Center, Public Transit And Hwy 407, Hwy 7. Rent includes all utilities and Internet. A must see! **** EXTRAS **** Fridge, Electrical countertop burner and Window Coverings. Shared Washer And Dryer. (id:44788)
Bay Street Anjia Realty
#upper -43 Wineva Ave
Toronto, Ontario
Just Finished The Renovation! Stunningly Fully Renovated 2 Bed, 2 Bath Suite With Renovated Garage. New Radiators, New Windows And Window Coverings. Brand New Kitchen With Wine Fridge. Very Spacious For A Family. Prime Location! Located On Rarely Available Street, One Of The Best South Of Queen In The Beaches Area. Highly Desirable Location, Walk To The Lake, Queen Street Shops, Great Restaurants And Ttc To Downtown. **** EXTRAS **** Fridge, Stove, Wine Fridge, Microwave, Dishwasher, Washer , Dryer, Wall Unit Ac & Brand New Mechanical Room( High Efficient Suite). The unit can be rent for short term and long term. (id:44788)
Homelife/bayview Realty Inc.
#b410 -121 St Patrick St
Toronto, Ontario
Welcome to Artist Alley in Downtown Toronto, where luxury living meets urban convenience. This 2-bedroom offers 730 sq. ft of contemporary space, ideal for young professionals. The open design seamlessly combines living and dining areas, complemented by a modern kitchen featuring Miele appliances. Laminate flooring ensures both durability and elegance. With essential amenities nearby, enjoy a convenient lifestyle tailored to modern city dwellers. Enjoy amenities like a fitness center and rooftop terrace, and explore the vibrant neighborhood filled with dining, entertainment, and cultural attractions. Experience the best of city living at Artist Alley. **** EXTRAS **** Steps from the TTC subway, hospitals, OCAD, AGO, and the vibrant Queen Street West, this condo offers unmatched access to Toronto's top cultural, educational, and healthcare resources. Ideal for dynamic urban living. (id:44788)
Aimhome Realty Inc.
98 Brookview Dr
Toronto, Ontario
Welcome to 98 Brookview a once-in-a-lifetime opportunity in the prime Bathurst / Lawrence area of Toronto! This estate-style 4 +2 bedroom bungalow boasts over 5000 square feet of living space. Property was approved at committee of adjustment for severance into two 3100 square feet homes. There is also a potential land assembly play. **** EXTRAS **** Great For End Users, Investors And Builders. (id:44788)
Gilbert Realty Inc.
#3516 -85 Wood St
Toronto, Ontario
Beautiful Corner Unit @ Axis Condos in the heart of Downtown Toronto! 775 Sf With A Large Open Balcony (132 Sf). Split-bedroom layout with 2 bedrooms, 2 bathrooms, and a study area. Bright South-East Facing unit with floor to ceiling windows and a beautiful, unobstructed view of the city. Modern Kitchen with built in and Stainless Steel Appliances. Clear View Of Downtown. Prime location - Steps to Subway, Hospital, UofT, Ryerson, George Brown College, OCAD, Eaton Center, Financial District, and tons of restaurants, shops, and the famous heritage Loblaws at Maple Leaf Gardens. Five star amenities at Axis condos including a state of the art gym, 24 hr concierge, Guest Suites, and Rooftop terrace w BBQs. **** EXTRAS **** Fridge, Stove, Dishwasher, Washer/Dryer, Microwave, All Elfs & Window Coverings; One Parking & One Locker (id:44788)
Bay Street Group Inc.
#229 -1837 Eglinton Ave E
Toronto, Ontario
Prime Location condo townhouse situated minutes away from the TTC, Eglinton LRT, HWY401 and DVP. Surrounded by groceries, restaurants, schools, and Eglinton Square Centre. This Three Plus Den 9' ceilings, quartz kitchen countertops comes with a balcony and a rooftop terrace boasts amazing views of the Toronto Skyline! The rooftop terrace is large enough for a set of patio furniture to enjoy some outdoor entertainment and create long lasting memories. **** EXTRAS **** Existing window coverings, Samsung Fridge (Sept 2021), Stove, Range Hood Microwave, Bosch Dishwasher (Sept 2021), Washer and Dryer (id:44788)
Right At Home Realty
#bsment -171 Pleasant Ave
Toronto, Ontario
2 Bdrm Basement Apartment, Laminate and Ceramic floors, No Carpet, Private Entrance and Private Driveway, 2 Outdoor Parking Spots, Practical Layout, Central Location, Close To All Amenities, Shops, Hwy, Centre Point Mall .......Tenant will pay 1/3 of All Utilities. Private Washer And Dryer. **** EXTRAS **** Fridge, Stove, Washer And Dryer, 2 Parking Spots (id:44788)
Homelife Superstars Real Estate Limited
447 Wentworth St N
Hamilton, Ontario
Investor's, this is the one you've been waiting for! This legal conforming duplex comes with 6 bedrooms, 2 bathrooms and rear parking with space for 1 vehicle. Each units comes with 3 bedrooms and 1 bathroom. This property has wonderful tenants, both on month to month. With close proximity to public transit, shopping, hospital, places of warship and more! Book your private showing today. (id:44788)
RE/MAX Hallmark Alliance Realty
593 Marc Santi Blvd
Vaughan, Ontario
Custom Executive ***FREEHOLD*** Town Home In Highly Desirable Valley Of Thornhill. Rare Double Car Garage With Over Sized Driveway, Total 6 Parking spaces. Fabulous Open Concept Layout. Ground Floor Family Room And 3Pc Bath. Can Easily Be Used As 4th Bedroom. Hardwood Floor, Smooth Ceilings. Gourmet Kitchen With Stainless Steel Appliances, Custom Back splash And Walk Out To Massive Private Terrace. Second Floor Large Master With 4Pc En-suite And Walk Out To Balcony! Stephen Lewis Secondary School zone (Ranking NO.1 high school in Vaughan ) (id:44788)
Real One Realty Inc.
243 S Queen Street
Paisley, Ontario
Welcome to Paisley, where opportunity meets charm! This 3-bedroom, 1.5-bathroom home is waiting for rejuvenation and personal touches. With TLC, it could be your perfect starter home. Enjoy the convenience of forced air heating, a bright kitchen overlooking a large backyard, and second-floor laundry. Located in a historic village known for eclectic shops and eateries, with rivers nearby for paddling and fishing. Don't miss out on this chance to own a piece of Paisley's charm! Schedule a viewing today. (id:44788)
Royal LePage D C Johnston Realty Brokerage
251 Mccullough Lake Drive
Williamsford, Ontario
Welcome to 251 McCullough Lake Drive, a charming 2 bedroom 1 bathroom cottage located in the highly desirble community of McCullough Lake. The cottage features a steel roof, updated windows throughout (2022), 40FT drilled well (Sept 2022), new pressure tank, a large detached shop for all your toys, and a covered patio area perfect for entertaining. Enjoy deeded water acess and a priavte dock (shared with 9 other cottages) to take in the breathtaking west-facing sunsets. Whether you enjoy fishing, swimming, kayaking, or waterskiing, this fully furnished cottage has everything you need for a peaceful lakeside getaway. Call to book a private viewing today. GBtel internet availible. (id:44788)
Royal LePage Locations North (Thornbury)
Century 21 In-Studio Realty Inc.
580 Mississauga Avenue
Fort Erie, Ontario
Award-winning luxury builder Silvergate Homes brings Harbourtown Village at Waverly Beach to life - an upscale community with a perfect blend of modern design and small town charm. Enjoy paradise by the lake in this Energy Star® certified bungalow, built to exceed provincial building code with materials of the finest quality. The floor plan flows seamlessly - with 10’ ceilings throughout the main floor, the sleek, gourmet kitchen with island overlooks the sophisticated yet cozy great room. The primary bedroom suite offers a luxe spa-inspired ensuite and spacious walk in closet. Bask in natural light from the oversized window in the versatile second bedroom/office. The lot size is 49’ x 126’ which allows a quiet separation from your neighbours, space to create your outdoor oasis and is still a manageable size to maintain. Best of all, beautiful Waverly Beach is only a short 3 minute walk away. Enjoy a morning stroll on the beach each day, or an afternoon spent in the sand. Personal Silvergate design consultant will guide you every step of the way when choosing your modern, luxury interior finishes. Ready for occupancy December 2024. This is just one of several freehold single family detached homes and townhomes available in Harbourtown Village, located in Fort Erie on Niagara’s south coast with the convenience of amenity-rich living, just minutes from the U.S. border. Be sure to check out the video to understand all this lakeside beach community has to offer. Photos are of a previous model home and are used to show luxury finishes and quality of construction. (id:44788)
Royal LePage Nrc Realty
312 Erb Street W, Unit #214
Waterloo, Ontario
Welcome to this contemporary living space nestled near the highly regarded University of Waterloo campus, in Unit 214 at the newest development in Waterloo called "Moda". This beautifully upgraded 1 bedroom unit offers a seamless blend of style, comfort, and convenience. Property Features Include: Bedroom: Enjoy the spaciousness of a large bedroom, big enough for a king size bed! Bathroom: Revel in the luxury of a modern tiled bathroom, adding elegance and durability to your living space. Parking: Your convenience is prioritized with a designated surface parking spot, ensuring hassle-free commuting and parking. Location: Nestled in a prime location near the prestigious University of Waterloo, this unit offers easy access to essential shopping, Waterloo Park, and the vibrant amenities of Uptown Waterloo. Building Amenities: Co-working space, lounge/party room, concierge and security. (id:44788)
Right At Home Realty
1336 Hawk Ridge Crescent
Orillia, Ontario
This stunning 3-bedroom brick bungalow on a 1.6 acre lot in Orillia's Hawk Ridge Estates, offers luxurious living combined with amazing views! Step into elegance and comfort with a host of modern amenities. Renovated with care and precision, this home boasts a cozy gas fireplace, perfect for those chilly evenings, creating a warm ambiance throughout. The gourmet kitchen is a chef's paradise, featuring a large island ideal for entertaining guests or enjoying family meals. Prepare culinary delights with ease in this well-appointed space. Tasteful decor accents every corner, offering a blend of sophistication and comfort, creating an inviting atmosphere for you to relax and unwind. You'll appreciate the newly renovated ensuite bath in the primary bedroom with a luxurious soaker tub and heated floors, providing a spa-like experience every time you step in. This home is conveniently located close to all amenities, including shopping, dining, and entertainment options, you'll have everything you need right at your fingertips. Don't miss the opportunity to make this exquisite property your own and experience the ultimate in golf course living. Schedule your private viewing today and let your new chapter begin. (id:44788)
RE/MAX Right Move
820 Pike Bay Road
Northern Bruce Peninsula, Ontario
STEPS FROM THE WATER AND IN THE HEART OF THE PIKE BAY COMMUNITY! Less than 200 feet from the waterfront. Great opportunity to get into the Cottage market at an affordable price. POTENTIAL to make an income as an AIRBNB or enjoy this cozy FULLY RENOVATED cottage with views of the Bay and DEEDED ACCESS TO THE WATER. The boat launch and dock are on one side of you and the By the Bay Resort (Liquor/ Convenience and restaurant) are the other side. RENOS INCL: New septic, well pump, insulation, kitchen and bathroom...and more. Do not delay, book your showing. Please note that the docks are owned by By the Bay Resort. https://www.bythebay.on.ca/ (id:44788)
Sutton-Sound Realty Inc. Brokerage
421 Robert Woolner Street
Ayr, Ontario
RARE listing alert! Move-in-ready Detached home, Double-car-garage corner home sitting on a premium wide lot with a walk out basement. you've potentially got all three floors of bright, spacious and totally usable space for your various family needs. notable features are 9ft ceiling and hardwood on main floor, open concept layout, spacious upgraded gourmet kitchen, Quartz island with breakfast bar, Plenty of cabinets, large windows, Upgraded oak staircase. The master bedroom with raised 9ft ceiling is a true retreat, that offers a generous size walk-in closet and a luxurious 5 pc ensuite with double sink, standing shower and a soaker tub, providing the ultimate convenience and privacy. Three more spacious bedrooms with ample closet space and a shared 5- piece bathroom completes the second floor. The walkout basement presents endless possibilities for customization according to your family needs. Let your imagination run wild as you envision creating the perfect space for a home theatre, a play area, a home gym or a separate in-law setup with the features like large windows,200 Amp Electric Panel, Plumbing and Electric Ready to install laundry and potentially washroom in the basement. Don't miss out on this extraordinary opportunity to own a dream home in a sought-after location. Take the next step towards creating lasting memories and make this house your own. Centrally located, Live or invest in the charming neighbourhood of Ayr in Waterloo region, close to nature and away from traffic. Drive to Kitchener/Cambridge in just 10-15 minutes for all your big city needs. Minutes to the 401! *Property Taxes has not been fully assessed yet by the city. (id:44788)
Ipro Realty Ltd

