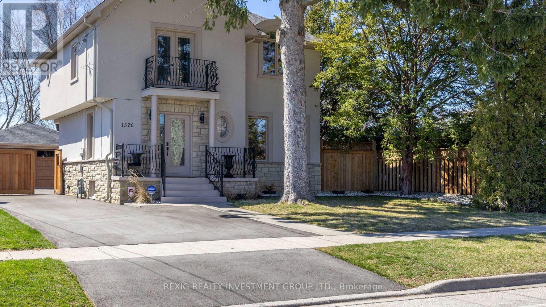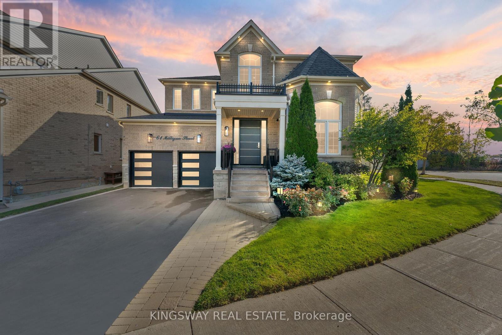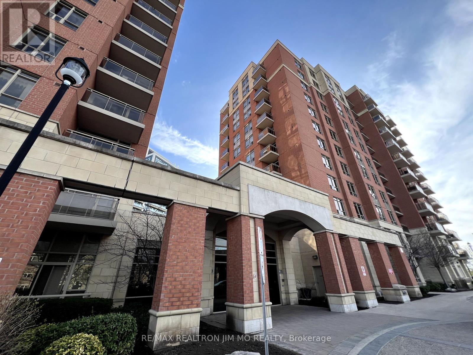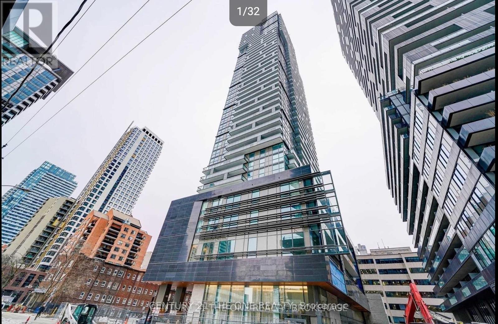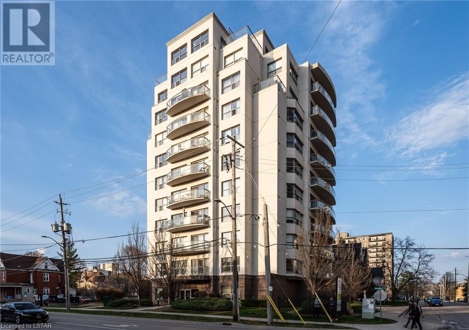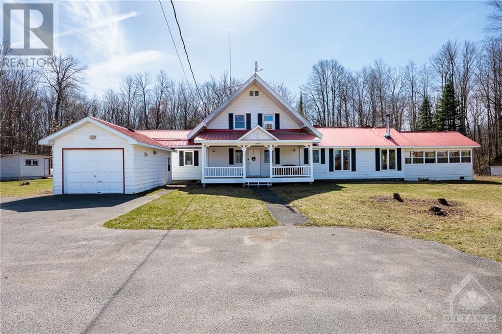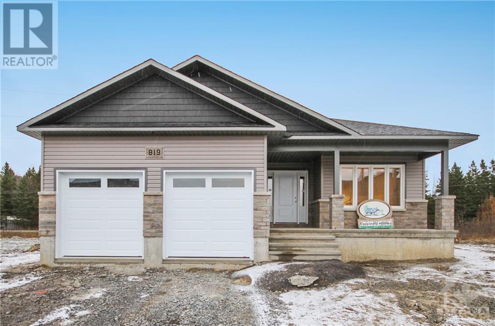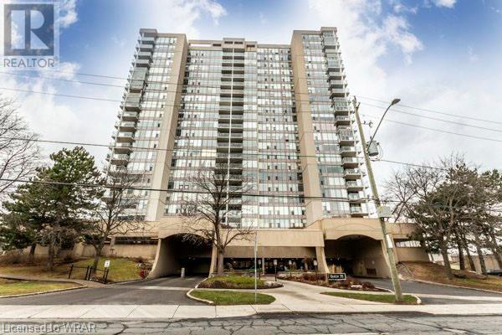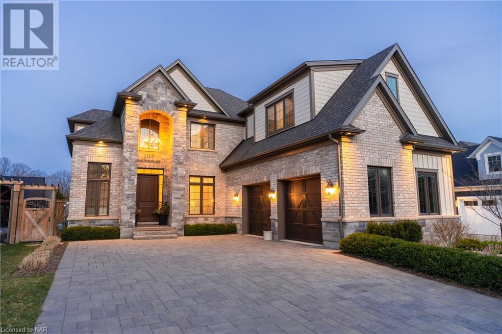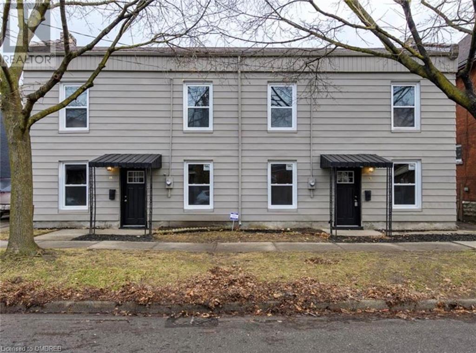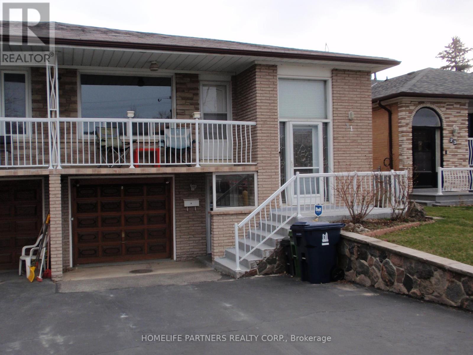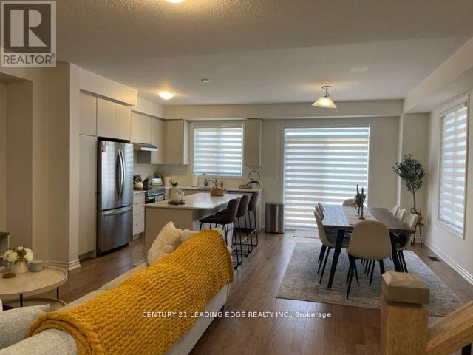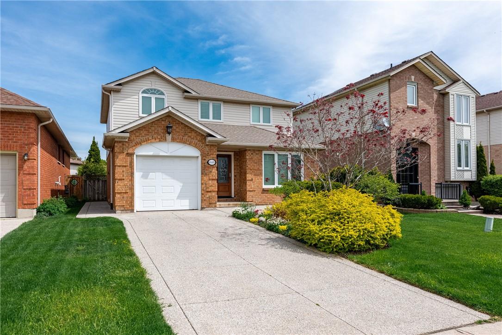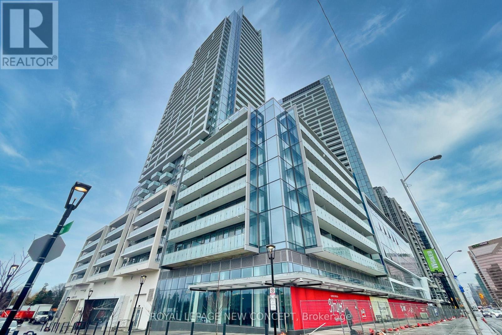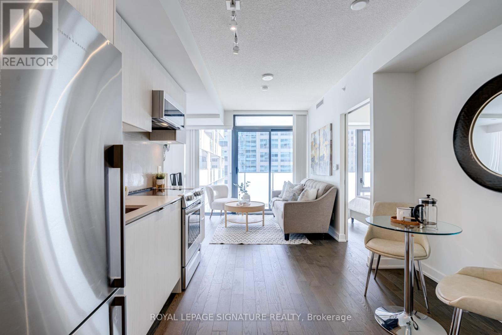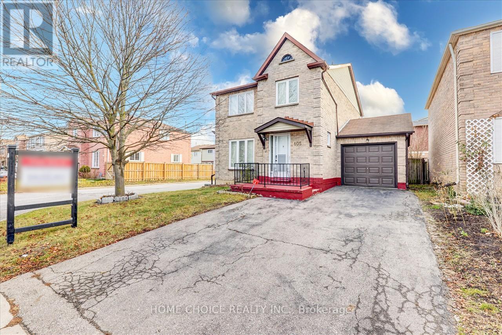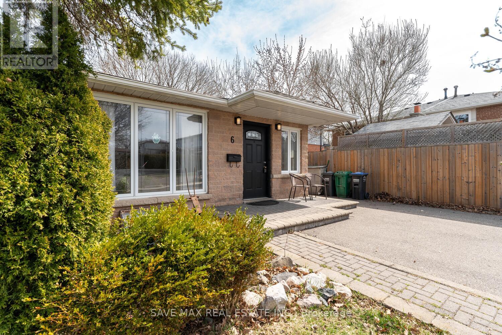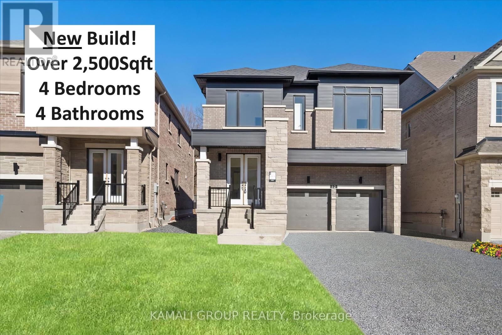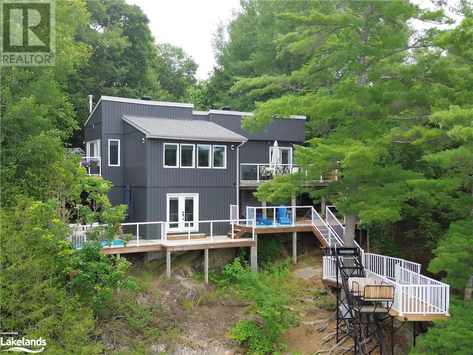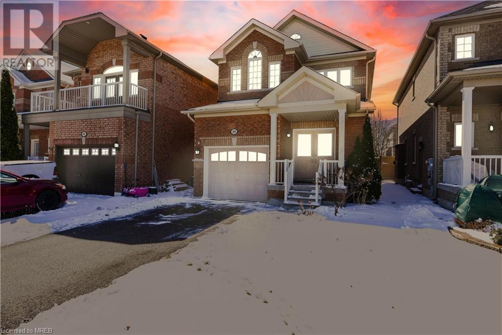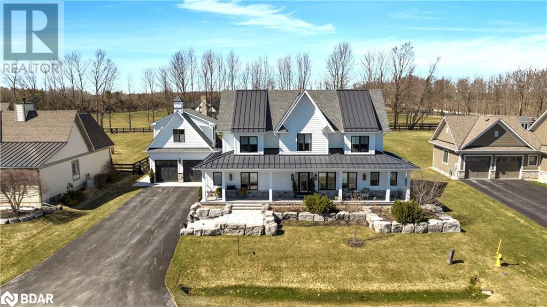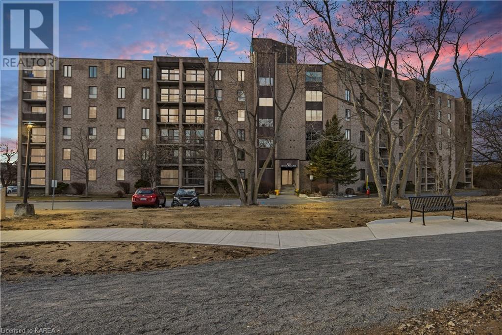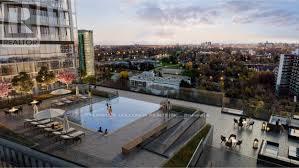1376 Northaven Dr
Mississauga, Ontario
Welcome to 1376 Northaven, an exquisite luxury residence nestled on a serene, sought-after street in Mineola. Situated on a massive 50 x 150 lot, this meticulously renovated home epitomizes timeless elegance and modern sophistication. Boasting a detached two-car garage, this property exudes curb appeal and offers the utmost in convenience and comfort. Step inside to discover an inviting open-concept layout, seamlessly connecting the living, dining, and gourmet kitchen areas. Ideal for hosting gatherings or quiet family evenings, the kitchen is a culinary haven, featuring stainless steel appliances, gas stove and ample space for meal preparation. Upstairs, three spacious bedrooms await, including a luxurious primary suite boasting an ensuite bathroom, walk-in closet, shoe closet and additional built-in storage. Enjoy tranquil mornings and breathtaking views from the walkout balcony adjoining the primary bedroom. The professionally finished basement adds to the allure of this home, providing a versatile space complete with a 3-piece bath, 4th bedroom, expansive recreation room, and separate walkout for added convenience. Outside, the private backyard oasis beckons, enveloped by mature trees and featuring ample space for outdoor activities and relaxation. Gather around the firepit for cozy evenings under the stars, creating cherished memories with family and friends. Situated in the prestigious Mineola community, surrounded by multi-million dollar estates and lush greenery, this home offers an unparalleled lifestyle. Explore nearby attractions such as Port Credit Village, Mississauga Golf & Country Club, and Ontario Racquet Club. Access to major commuter routes including the QEW and 427, as well as proximity to Lake Ontario, this location offers the perfect blend of convenience and tranquility. Families will appreciate the proximity to esteemed schools such as Cawthra Park S. School and Port Credit S.S, renowned for their academic excellence and specialized programs. **** EXTRAS **** Welcome to your dream home in South Mississauga, where timeless elegance meets modern convenience, just minutes from downtown Toronto. (id:44788)
Rexig Realty Investment Group Ltd.
61 Milligan St
Bradford West Gwillimbury, Ontario
This turn-key property is located on a private lot with stunning views of farmland. The house has been fully upgraded with over 4000 sqft of living space. It features 9' ceilings, engineered hardwood floors & an extended rich wood kitchen with granite counters & breakfast bar on the main level. The open-concept great room is perfect for entertaining, & the second-floor den provides additional living space or a fantastic office space. All bedrooms come with ensuites, & the professionally finished basement is sure to impress. Basement offers a large Rec room with a living room, dining area, wet bar, 3 piece bathroom and a bedroom. Fully fenced backyard & an interlock patio. Recent upgrades include new engineered hardwood floors & stairs , a refreshed kitchen, professional landscaping, new blinds, new appliances, pot lights and Kangen Water system. Located on a quiet cul-de-sac for maximum privacy and tranquility. **** EXTRAS **** With its prime location close to schools, shopping, dining, and entertainment, this house offers the perfect balance of luxury and convenience. Don't miss out on this opportunity to own your dream home! (id:44788)
Kingsway Real Estate
#903 -75 King William Cres
Richmond Hill, Ontario
Welcome To Miracle At Yonge Condos, Where Luxury Meets Convenience In The Heart Of Richmond Hill. Step Into This Spacious 2-Bedroom Corner Suite Offering A Generous 940 Square Feet Of Living Space, Complemented By A Private Balcony Spanning An Additional 30 Square Feet, Accessible Directly From The Kitchen.This Unit Boasts $$$ In Upgrades, Featuring Hardwood Flooring Throughout For A Sleek And Modern Touch. The Kitchen Is Adorned With Granite Countertops, Complemented By A Stylish Backsplash, And Equipped With Stainless Steel Appliances. Enjoy Breathtaking Panoramic Views Of Richmond Hill From The Comfort Of Your Own Home, Courtesy Of The Expansive Windows That Flood The Space With Natural Light While Providing Unobstructed Views. Convenience Is Key With This Location, As You're Within Walking Distance To Malls, A Community Centre, Top-Rated Schools, Parks, Theatres, Libraries, And A Variety Of Dining Options. Additionally, Easy Access To Yonge/Hwy 7, The Go Station, Viva, YRT, And Major Highways 407/404 Ensures Seamless Connectivity To The Rest Of The GTA. Don't Miss Out On This Beautiful Property And Book Your Showing Today! (id:44788)
RE/MAX Realtron Jim Mo Realty
#4110 -39 Roehampton Ave
Toronto, Ontario
Welcome to the epitome of modern living at the E2 Condos located at Yonge and Eglinton, offering a pristine, never-lived-in space with unobstructed east city views. This one-bedroom plus den unit features two full bathrooms, with the spacious den easily convertible into a second bedroom, perfect for professionals or families. The open-concept kitchen boasts sleek modern design, complete with built-in microwave, fridge, dishwasher, and stove, while convenience is key with stacked washer/dryer included. Enjoy direct indoor access to the subway, Yonge/Eglinton Center, restaurants, parks, schools, and public transit, making urban living effortless and convenient. Don't miss the opportunity to call this trendy condominium home! (id:44788)
Homelife New World Realty Inc.
544 Talbot Street Unit# 903
London, Ontario
Boutique condo residence located in the heart of London! This turnkey 1400 sq ft 3 bed, 2 full bath unit is an entertainer’s dream with an open concept layout and 3 balconies! Truly a wow factor that is hard to find anywhere else! The renovated kitchen features stainless steel appliances and new quartz countertops, complete with undermount sink and breakfast bar. The unit features in-suite laundry, dark laminate floors throughout, and large, bright windows which flood the unit with natural light. The primary bedroom is immense and features a walk in closet and ensuite. One convenient underground parking spot is included. Heat, water and recreational facilities are included in the condo fee. The building is just steps away from trendy shops, restaurants, Covent Garden Market, Victoria & Harris Parks and Budweiser Gardens. Must be seen! (id:44788)
Peak Professionals Realty Inc.
2227 Ferguson Falls Road
Field, Ontario
Welcome to the country. Tired of knowing what your neighbours are cooking for dinner? This home has the space you need & curb appeal galore. A country home with a white facade & red steel roof. Set back from the road and surrounded by trees watch the world go by on your verandah. The gracious foyer opens up to the large eat in kitchen. An expansive main floor primary bedroom with ample closets, welcoming living room warmed by a wood stove, a large separate dining room & an exceptional sunroom. Add to that a convenient laundry room off the kitchen & a bonus office/hobby room too. Upstairs has been completely renovated with two bedrooms, a two piece bathroom & lounge area for hobbies, homework or simply relaxing. The yard has plenty of room for gardens. Detached garage with poured concrete floor & hydro rounds out this fantastic home. 15 minutes to Perth and 20 minutes to Carleton Place. Come see the stars city dwellers can only dream about & make this your next home. 24 hr irrevocable. (id:44788)
Innovation Realty Ltd.
819 Solidex Place
Russell, Ontario
IMMEDIATE OCCUPANCY! Nestled in the heart of Russell this stunning Bungalow by Corvinelli Homes is ready for IMMEDIATE OCCUPANCY. CERTIFIED BY A 3rd PARTY TO BE IN THE TOP 2% FOR EFFICIENCY IN ALL OF CANADA, THIS HOME BOASTS AN IMPRESSIVE 0.64 ACH EFFICIENCY RATING, ensuring comfort and sustainability for years to come. Step inside & discover modern living with an open concept main floor, perfect for entertaining or enjoying family. 2 spacious bedrooms, including a luxurious primary suite with ensuite and walk-in closet. Corvinelli Homes, renowned for their award-winning design and commitment to energy efficiency, has crafted this home with the utmost care and attention. Russell village is a vibrant community designed with families in mind with amenities like parks and schools, local shops and restaurants, right at your fingertips. If you're ready to experience the perfect blend of comfort and community don't hesitate call today to make 819 Solidex your new home sweet home. (id:44788)
Sutton Group - Ottawa Realty
75 Queen Street N Unit# 1402
Hamilton, Ontario
Welcome to 75 Queen Street North Unit 1402! This inviting 2-bedroom, 1-bathroom condo apartment exudes modern elegance and comfort. Step into the heart of the home, boasting a stunning kitchen adorned with quartz counters, stainless steel appliances, and a natural stone backsplash, perfect for culinary enthusiasts and entertainers alike. The open-concept design seamlessly connects the kitchen to the living area, ideal for gatherings or quiet evenings in. The bathroom features refined modern touches, including a sliding glass shower door and a vanity with quartz counter. Bamboo floors throughout lend both style and durability. Plenty of amenities including a pool and rooftop terrace with panoramic views of the bay and escarpment, providing a serene backdrop to your daily living. Don't miss out on the opportunity to make this exquisite condo your own! (id:44788)
RE/MAX Real Estate Centre Inc.
1107 Balfour Street
Fenwick, Ontario
This elegant 4 year old custom-built home, offers state of the art technology and high end finishes. Some of the upgrades in this magazine worthy home include, an Irrigation system for the garden enthusiast, a Gas BBQ hookup, and an Electric vehicle charger (rough-in). Located in the heart of Fenwick with full city services featuring a home alarm system/cameras, built in Sonos speakers including media center in theater room, and high-end appliances all wrapped up in a warm country setting. Just a short walk where you will be able to enjoy some of the amenities this quaint town has to offer, such as, restaurants, shops and farmer’s market. With over 4400 square feet of finished space, including 5 bedrooms and 3.5 bathrooms and main floor office…. there is plenty of room for the executive and/or the whole family! (id:44788)
Revel Realty Inc.
93-95 Peel Street
Brantford, Ontario
Fantastic side-by-side Semi with brand new leases at market rents totaling 4000/m + utilities. Both Semis are 3 bed / 2 Bath with a private entrance and rear yard space. Solid Brantford location, close to everything. Property and units are well kept, including brand new roof and many unit upgrades. Perfect Investment, Starter Home or Mortgage Helper. Don't Miss Out! (id:44788)
Rock Star Real Estate Inc.
326 Birchgrove Road, Blindfold Lake
Kenora, Ontario
Nestled on the serene shores of Blindfold Lake, this year-round cottage or home offers the perfect escape just in time for summer. The main house features 3 bedrooms, 1 bathroom, and a welcoming layout with a spacious kitchen, dining area, and living room, all bathed in natural light and offering stunning water views. The kitchen is great for a large family with ample cabinet space, two ovens, and a breakfast bar, perfect for entertaining. The primary bedroom boasts a screened room overlooking the lake, providing a peaceful retreat. Additional highlights include main floor laundry, a walk-in pantry, a water treatment system, and metal roof. Connected by a breezeway, a granny suite built in 2008 offers its own heating system, a large living area, kitchen, a spacious main floor bedroom with a walk in closet and 3 pc ensuite. Below the suite ( accessed outside) there is another bedroom, living room, and 2pc bathroom! Perfect for guest overflow. Outside, a sundeck and floating dock invite you to enjoy the water, while a floating swimming dock promises endless summer fun. At the rear of the property, find several outbuildings including a garage, workshop, and garden shed, ideal for hobbies. Located just 25 minutes from downtown Kenora with access to Lake of the Woods via Rollers, this property offers a perfect blend of seclusion and convenience. Whether you're fishing, hiking nearby trails, or simply relaxing amidst nature's beauty, this lakeside retreat promises a lifestyle of tranquility and endless possibilities. Don't miss out on making this dream retreat your own! Electrical: 200 Amp Taxes: $1631.90 / 2023 Propane: $2817.45 /year Rental items: Propane Tank $152.55/yr Chattels: 2 Fridges, 2 stoves, built in oven, dishwasher, washer, dryer. Possession: Negotiable (id:44788)
Century 21 Northern Choice Realty Ltd.
71 Anthia Dr
Toronto, Ontario
Welcome to 71 Anthia Dr. First time offered for sale. This meticulously well kept bungalow features 2 kitchens, 2 separate laundry areas, 3 separate entrances and spacious principle rooms. Perfect for large family or investor. Shows well, move in condition. Great neighborhood, close to shops, TTC, schools and many other conveniences and amenities. **** EXTRAS **** 2 fridges, 2 stoves, 2 washers, 2 dryers, central air conditioning, all electric light fixtures, all window coverings, hot water tank (owned) (id:44788)
Century 21 People's Choice Realty Inc.
128 Shepherd Dr
Barrie, Ontario
Stunning less than a year old home semi detached home flooded with natural light, boasting an open concept layout, 9-foot ceilings and gleaming wood floors. Modern Kitchen with quartz counters and stainless steel appliances open to a deck. Three spacious bedrooms, including a primary with ensuite. Convenient second-floor laundry, direct garage entry. Loaded with upgrades. Currently occupied by tenants who have impeccably maintained the home. Perfect for tenants who will cherish this home like their own. Great opportunity to live in an up-and-coming South Mapleview neighbourhood, minutes to Hwy 400 & Barrie South GO Station. Amazing location close to all amenities. Owner will use the basement to store items. (id:44788)
Century 21 Leading Edge Realty Inc.
640 Templemead Drive
Hamilton, Ontario
Welcome to this Charming family home meticulously maintained and cared for by its original owner. Pride in this home is evident. This home features 3 spacious bedrooms, 3 bathrooms, living, dining and family room, eat-in kitchen, gas fireplace and an unspoiled basement just waiting for you to put your finishing touches on. California Shutters throughout the entire home. Larger backyard with oversize deck just perfect for summer entertainment. (id:44788)
RE/MAX Escarpment Golfi Realty Inc.
#n1104 -7 Golden Lion Hts
Toronto, Ontario
Good Location, M2M Condo at Yonge & Finch! Incredible location in the heart of North York. Brand new and never lived-in building. Stunning two bedrooms + Den, two full bathrooms with 979 SF of living space. Spacious layout with massive balcony. Stunning unit facing South East. Indulge in Luxurious Amenities Including a Fitness Center, One parking and one locker. Extra Pantry with Centre Island **** EXTRAS **** S/S Appliance (Fridge, Stove, B/I Dishwasher, Washer & Dryer). All ELFs. Windows Coverings. Pls Non Smokers & No Pets. -. Window coverings to be provided by the landlord.- Internet Basics including (id:44788)
Royal LePage New Concept
#808 -25 Richmond St E
Toronto, Ontario
Experience the epitome of urban living at Yonge+Rich by Great Gulf. Revel in the sought-after layout featuring a spacious bedroom, a separate den with charming city views, TWO luxurious bathrooms, all nestled in the bustling heart of Toronto's Financial District. This impeccably designed unit features a modern kitchen, boasting functionality and style, perfect for culinary enthusiasts. The super-functional layout maximizes space and comfort, offering a seamless living experience. Enjoy unparalleled convenience with proximity to Eaton Centre, the Path system, TTC, University of Toronto, and St. Lawrence Market. Elevate your lifestyle with a host of exceptional amenities, including an epic outdoor rooftop pool, poolside lounge, invigorating hot plunge, BBQ area, yoga studio, His+Hers steam rooms, a cutting-edge gym, and more. (id:44788)
Royal LePage Signature Realty
105 Empringham Dr
Toronto, Ontario
Conveniently Located Bright 3+1 Bedroom, 3 Washroom 2-Story Gorgeous Detached Corner House with Attached Single Garage With Finished Ample Space Basement With 1 Bedroom and A Recreation Room, Near Schools, Community Centre, Library, Medical Centre, Doctor's Office, Pharmacy, Supper Market, Indoor-Mall, Park, Public Transit, Hospital, HWY 401, Place Of Worship Of Different Faiths. Windows In Entire House In 2019. New Paint on Ground Floor. 2019 Paint On 2nd Floor. (id:44788)
Ipro Realty Ltd.
6 Gafney Dr
Mississauga, Ontario
Cozy living at its best. Discover this beauty in the popular Streetsville neighbourhood of Mississauga. The functional layout is apt for your family. The beautifully landscaped front porch gives way to the welcoming stone-like unique floor of the entrance foyer with a large mirrored coat closet. The modern kitchen with built-in appliances and breakfast area is nicely tucked away from the foyer by a beautiful glass door. On the main level, the living room on the other side of the kitchen is bright and airy thanks to the abundance of natural light seeming in through the large picture window. As you make way upstairs to the upper level, the Primary bedroom with large doublet closet, hardwood floors and large window overlooking the backyard awaits you. A 4-pc large bathroom with his and hers sink and bathtub definitely lives up to the standards of both rooms on the upper level. As you make your way down to the level in-between, you are introduced to a very spacious family room with Large windows, abutting the 3rd bedroom and a 3-pc bathroom. The basement is like a dwelling in itself as it boasts generous space through the 4th bedroom, a 3-pc bathroom and a recreational room. There is an exclusive laundry room in the basement to keep the clutter away. The property is freshly painted. Walking distance to the GO station, minutes to Streetsville downtown and sitting among some highly rated schools, this house certainly tops the charts. Absolutely ready in all forms to embrace your family, this is a must see! **** EXTRAS **** Ecobee thermostat, S/S Fridge, Stove, Dishwasher, Otr Microwave, Washer/Dryer. Furnace. (id:44788)
Save Max Real Estate Inc.
12 Ahchie Crt
Vaughan, Ontario
Rare-Find!! Luxury New Build With Tarion Warranty!! Located On Quiet Cul-De-Sac With Over 2,500 Sqft, 4 Bedrooms & 4 Bathrooms!! 9ft High Ceilings, Separate Family Room, Chef's Gourmet Eat-In Kitchen With Granite Countertop, Luxury Primary Bedroom With 4pc Ensuite & Large Walk-In Closet, 3rd Bedroom With Walk-In Closet & Shares Ensuite Jack & Jill Bathroom With 2nd Bedroom, 4th Bedroom With 4pc Ensuite!! Convenient 2nd Level Laundry, Smart Home Technology, Central Vac Rough-In, 2-Car Garage, Top Rated Schools Including St. Cecilia Catholic Elementary & Romeo Dallaire PS (French Emerson), Located On Quiet Cul-De-Sac, Minutes To Parks, Walking Trails, Shopping At Vaughan Mills Mall, Hwy 407 & 400, Rutherford GO-Station & Vaughan Metropolitan TTC Subway **** EXTRAS **** 4 Bedrooms & 4 Bathrooms, 9ft High Ceilings, Engineered Hardwood Flooring, Oak-Wood Staircase, Kitchen With Granite Countertop & Undermount Sink, Bedrooms With Ensuite Bathrooms, Heat Recovery Ventilator, Smart Home Automation, 2-Car Garage (id:44788)
Kamali Group Realty
2324 Hwy 141 Unit# 7
Utterson, Ontario
Nestled deep in Muskoka is a stunning, newly renovated 2 storey home with a spectacular view of Skeleton Lake. This private wooded property sits on the picturesque south shore, built into luxurious rock-scape offering privacy amongst the tree tops. Step inside and you are greeted with warmth in this trending sunken living room. Ample space for a family with spacious bedrooms, gourmet kitchen with quartz island and more for entertaining. Stairs, or the brand new state of the art incline elevator lift taking you to the docks below with over 700 sq. ft. of Nydock docking. Glorious deep shoreline for swimming, boating and fishing! This home boasts a fully heated and wired detached 38x34 garage with its own car lift for your garage enthusiast! The oversized garage has the ability to hold 6 cars, with 3 garage doors running 2 car lengths deep. Fully finished lower level with recreation room, kitchenette, new wood burning fireplace, combo laundry and utility room, featuring a walk-out bedroom to a second full deck and more breathtaking views of Skeleton Lake. Potential B&B, home business, flex piping, 60 gallon water heater, 200+100 amp., heated waterline with sediment filter, UV system, septic and alarm system, wheelchair access to main floor. New lift (250k), deck with glass panels, waterfront dock, Starlink internet with additional Starlink connection in garage. Magicjack used for telephone line, wireless access to garage door, new woodburning fireplace is WETT certified (2021). (id:44788)
Royal LePage Burloak Real Estate Services
20 Eagleview Way
Georgetown, Ontario
STUNNING!Fantastic Opportunity To Own This Beautiful Detached with Double Door Entry ,3+1 Bedroom, 4 Bathroom Home In Desirable South Georgetown.Separate Entrance to finished Basement with 3 pc washroom and bedroom with potential in law-suite.9Ft Ceiling on main floor. POT Lights on main floor and Basement.New A/C (July 2022). Boasting Beautiful Hardwood Floors On Main Level and upstairs.Oak Staircase W/Wrought Iron Pickets,Spacious Kitchen With SS Appliances ,gas stove ,Quartz c/top in kitchen & Overlooking Breakfast area W/Walk Out To Large Two Tier Deck w/Gas line in Backyard.Imagine cozy evenings by the gas fireplace in stunning Open Concept Great Room.Spacious Master With His/Her Closets And 4 pc Ensuite Bath!Walking Distance To Churches, Schools, Parks, Hiking Trails, Biking And Walking Paths.Near to plaza.Ready To Move In And Enjoy! (id:44788)
Royal Canadian Realty Brokers Inc.
6 Georgian Grande Drive
Oro-Medonte, Ontario
Amazing opportunity to live in BRAESTONE, one of the best neighbourhoods in Oro-Medonte where community, friendship, and family remain core values. This spectacular home shows like a model...in fact, it was Braestone’s premier model home completed with extensive upgrades and high-end finishes including a quaint coach house above the garage. Situated on a coveted prem ½+ acre lot backing on the Braestone Farm, this home exudes stunning curb appeal. Professional interior decorating enhances the timeless features of this 4,500 s.f. fin 4+1 bedroom, 4 ½ bath Thoroughbred model. Open concept design with rich-toned hardwood flowing through main and 2nd levels. High-end lighting throughout. Bright functional kitchen with alluring views of the expansively landscaped fully fenced rear yard. Inviting dining and great room is accentuated with gas fireplace and classic built-in cabinetry. Main floor primary bedroom is spacious and offers a large walk-in closet and 5 pc ensuite. Main floor office makes working from home comfortable and efficient with Bell Fibe high speed. Upstairs, the family bedrooms are spacious, one with its own ensuite, and two with window seats adding character and charm. Expand your living space in the bright fully-finished lower level with large family room, bedroom, exercise room and 3 pc bath. The coach house provides endless opportunities – guest suite, studio, office, playroom...Just move in and enjoy; $150k in side and rear landscaping, Bullfrog Therapeutic Spa, inground sprinklers, 18kw generator. Braestone offers a true sense of community united by on site amenities on the Braestone Farm. Golf nearby at the Braestone Club & dine at the acclaimed Ktchn restaurant. All minutes away, ski at Mount St Louis & Horseshoe, get pampered at Vetta Spa, challenging biking venues, hike in Copeland & Simcoe Forests & so much more. (id:44788)
RE/MAX Hallmark Chay Realty Brokerage
358 Queen Mary Road Unit# 105
Kingston, Ontario
Main floor 2 bedroom, 1 bathroom corner unit! Enjoy this well maintained and managed condo building tucked along the Cataraqui Creek with access to the Rideau Trail right outside your front door! This bright unit features a personal balcony, 2 spacious bedrooms, a 4pc bathroom, and a large storage room. From your dining room, enjoy the views (and scent) of the beautiful cherry blossom trees. Building amenities include gym, elevator, and social room/common room. Laundry is convenient with laundry rooms located on every floor. 1 parking space to the unit with lots of visitor parking available. Hot water tank was updated in 2019. Steps to public transit and a short drive to all around Kingston! (id:44788)
Royal LePage Proalliance Realty
#1308 -7 Golden Lion Hts
Toronto, Ontario
M2M Condo at Yonge & Finch! Incredible location in the heart of North York. Brand new and never lived-in building Stunning two bedrooms, two full bathrooms with 775+ SF of living space. Spacious layout with massive balcony. Stunning unit facing South West. One parking and one locker Included. **** EXTRAS **** B/I Fridge/Freezer, B/I Cooktop , B/I Hood Fan , B/I Microwave , B/I Dishwasher , Washer/Dryer, Window coverings to be provided by the landlord. All Electrical Light Fixtures. (id:44788)
Homelife Golconda Realty Inc.

