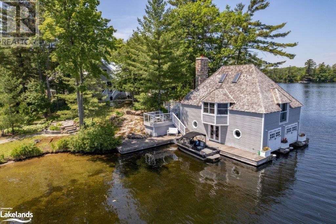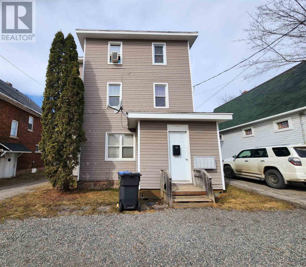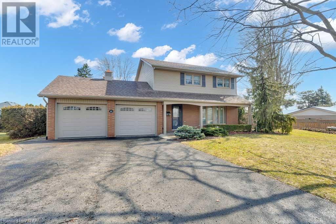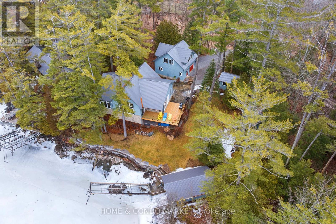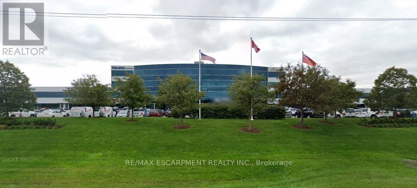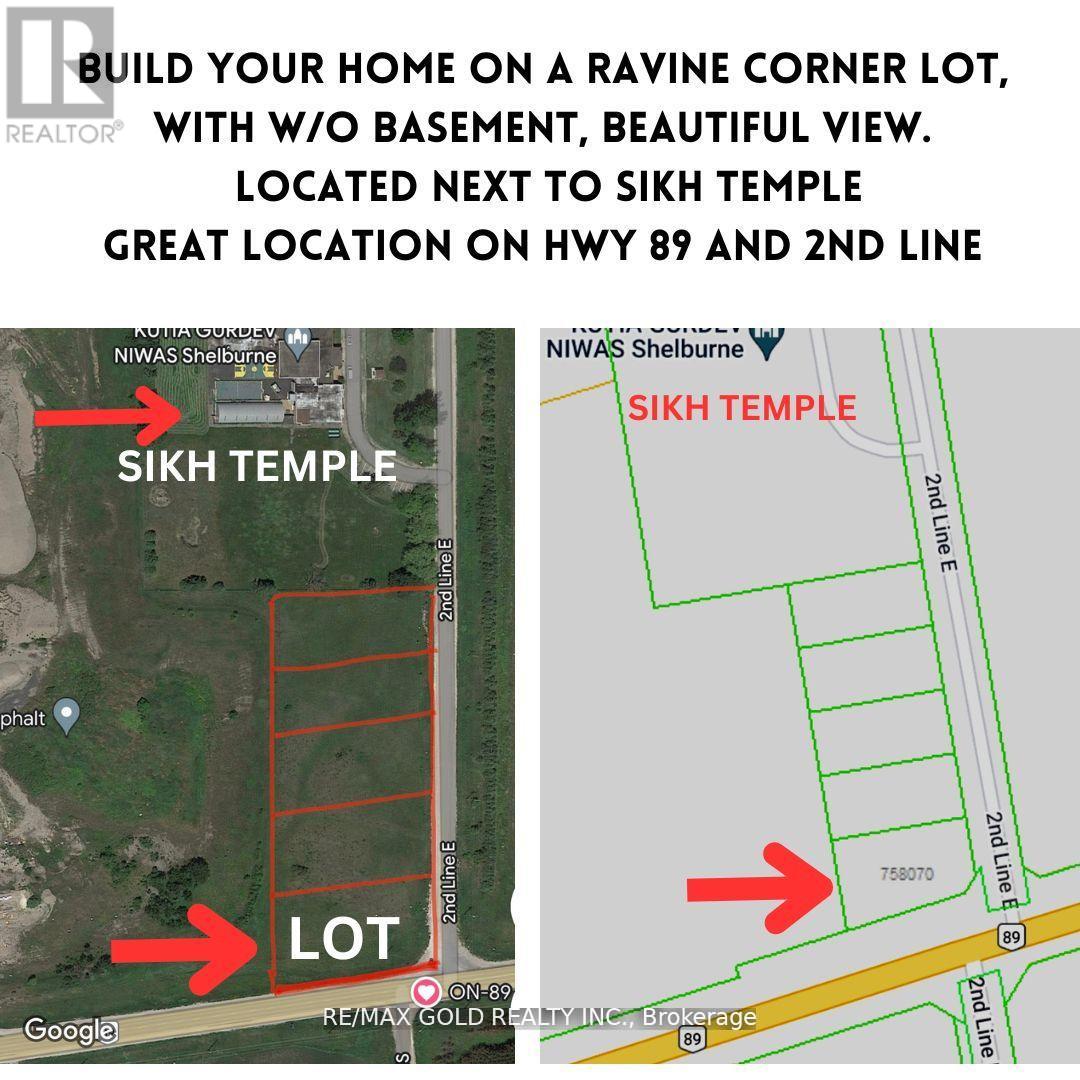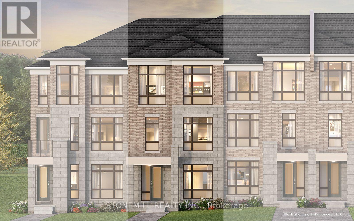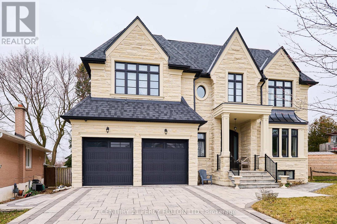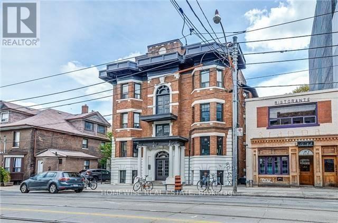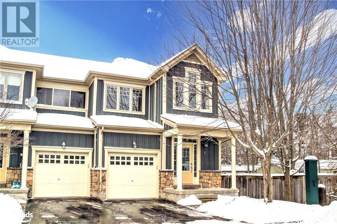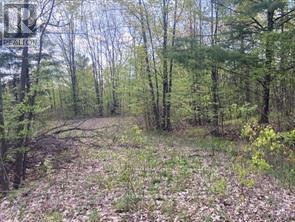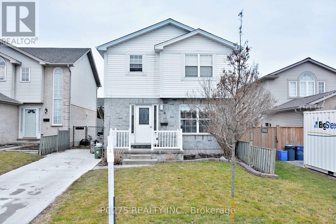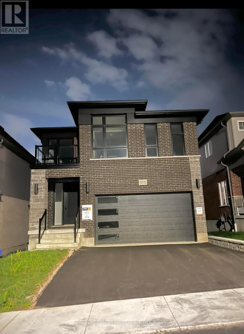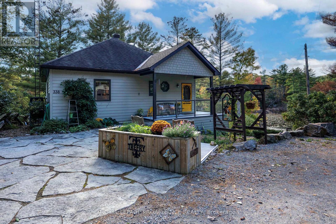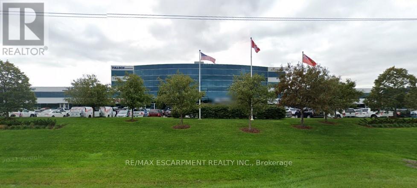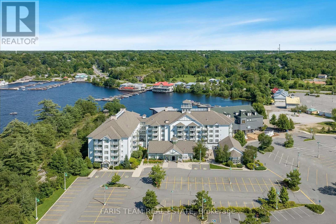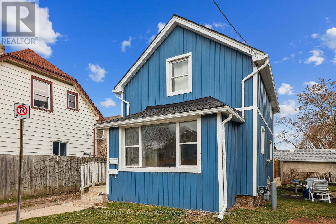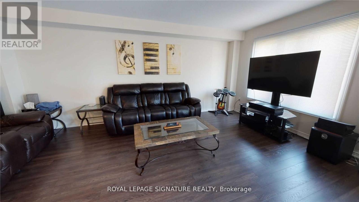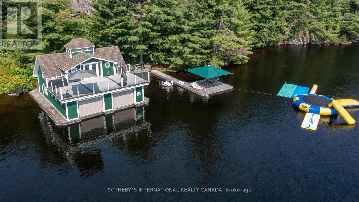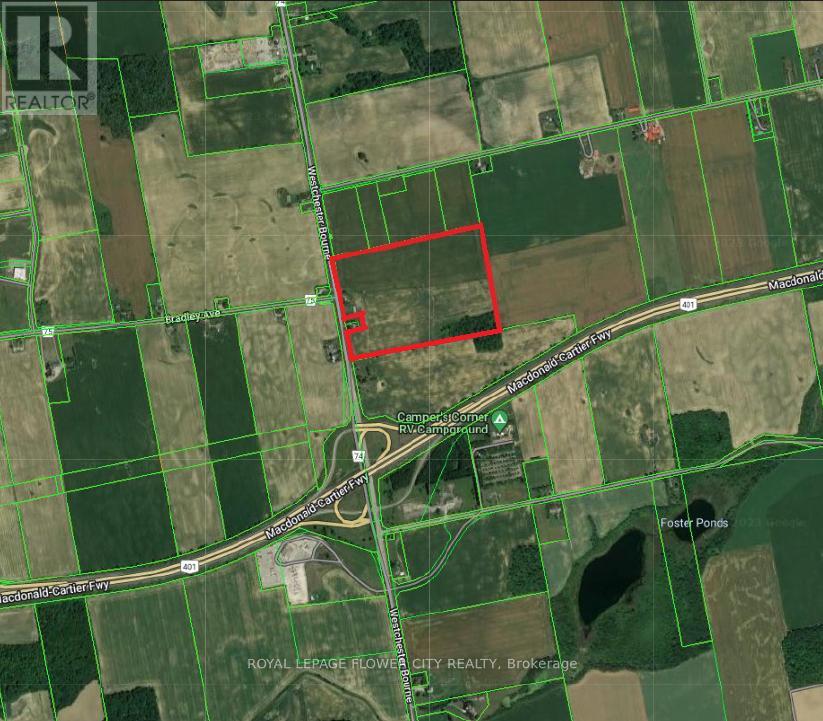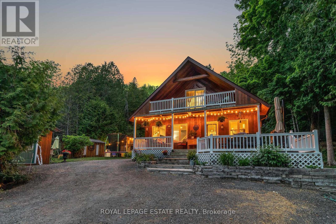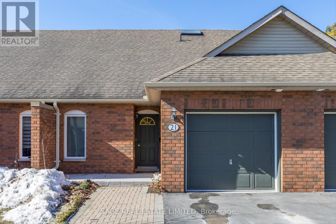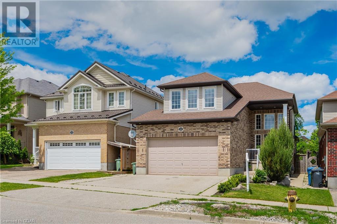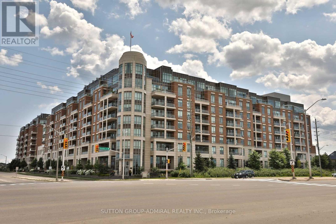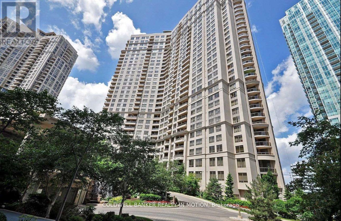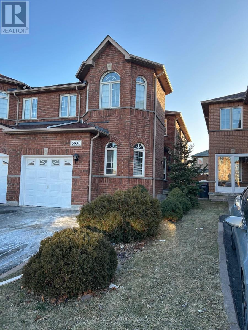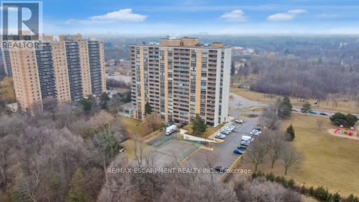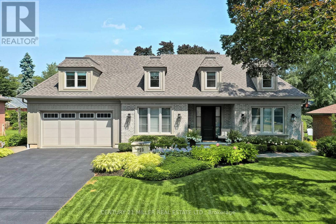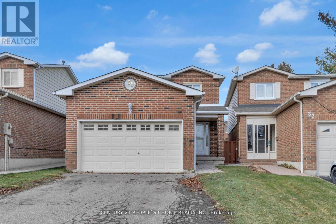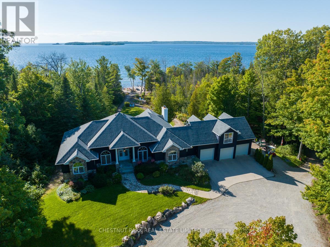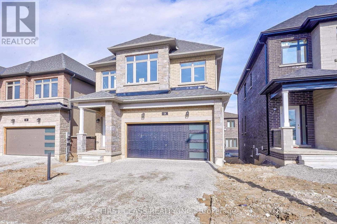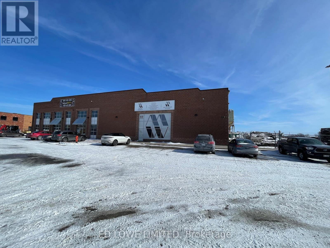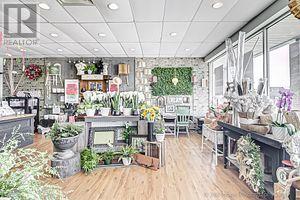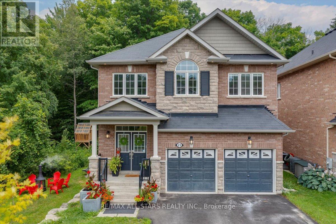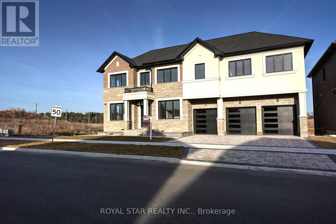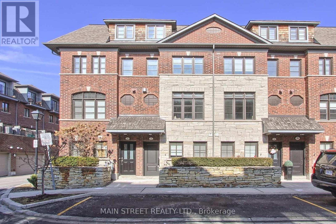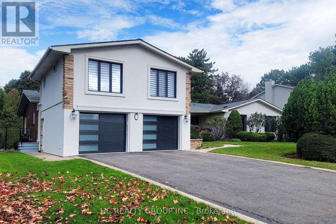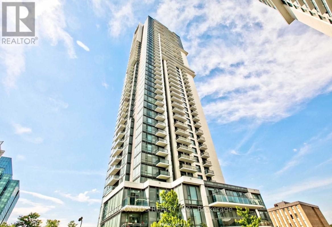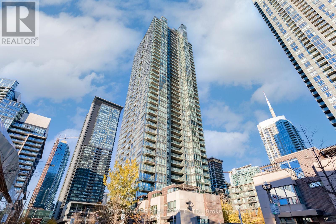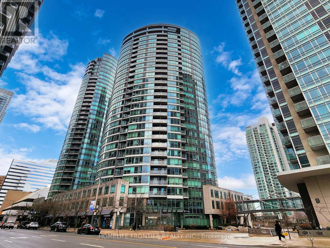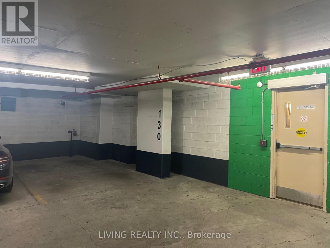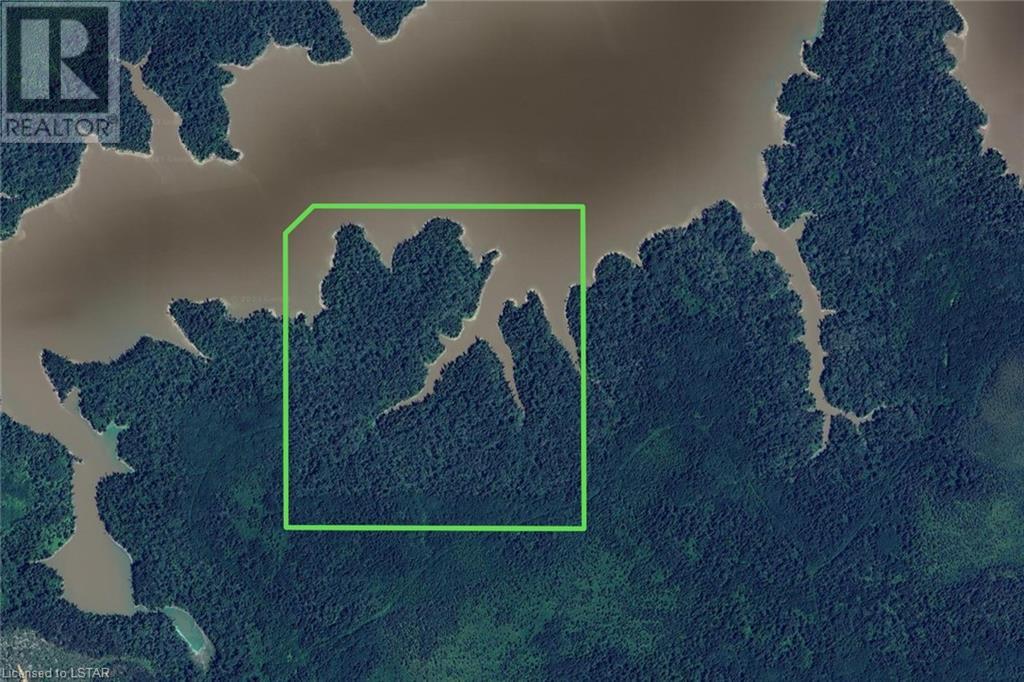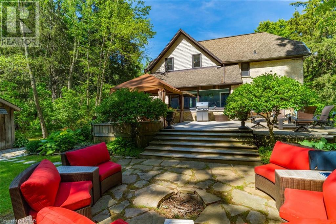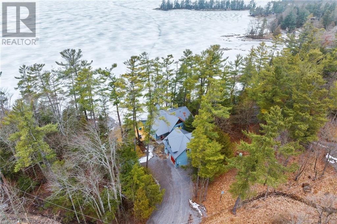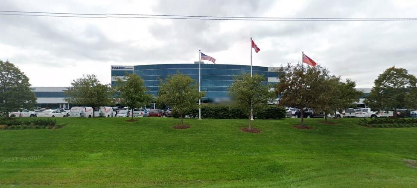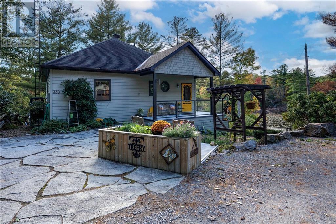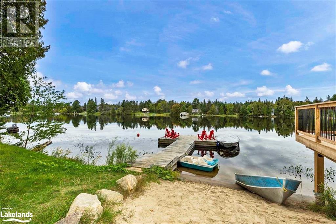2105 Deer Island
Severn, Ontario
Showcasing a harmonious fusion of old and new worlds, this breathtaking cottage is one of the best-kept secrets in the coveted Gloucester Pool! Nestled on an entire peninsula, this six-bedroom, four-bathroom property offers sweeping 270-degree water views that showcase dreamy sunrises and sunsets for you to admire daily.The main cottage, featured in an architectural magazine, is adorned with a sunbathed Muskoka room, a granite fireplace, soaring vaulted ceilings, and a handsome, separate dining room that leads to a perfectly designed Chef's kitchen. A gorgeous bathroom with modern touches serves two well-appointed bedrooms, while a stunning primary bedroom hosts a luxurious, modern ensuite.The custom historic boathouse is a must-see, evoking nostalgia since being meticulously restored to its former glory. It offers 786 square feet of comfortable space to relax with loved ones and admire glistening water views. The two beautifully appointed bunkies on the property are a sweet addition, providing charming accommodations for any extra guests. One hosts two bedrooms and a bathroom, while the other includes one bedroom and a bathroom. For fitness enthusiasts, a detached exercise studio provides a personal space for workouts. Outside, the possibilities for adventures are endless, from daily swims in the hard, sandy bottom cove to social gatherings on the terraced areas of the property. Engage in a game of volleyball or badminton on the professional-sized sand court, illuminated for evening play, or unwind by the flagstone firepit, perfect for roasting marshmallows under the stars. Unveil Muskoka's hidden gem, where meticulous curation meets historic allure, promising a life of luxury unlike any other. (id:44788)
RE/MAX Baywatch Ltd.
181 Elgin St
Sault Ste Marie, Ontario
Attention Investors! Welcome to 181 Elgin St. This 6-plex nestled in a downtown location, surrounded by numerous amenities. This property offers 4, one bedroom units and 2 -two bedroom units. This 6-plex also features gas/forced air heating and recent major improvements to one unit and the basement. Don't miss out on this great investment opportunity, book your viewing today! (id:44788)
RE/MAX Sault Ste. Marie Realty Inc.
164 Quarter Town Line
Tillsonburg, Ontario
Introducing an extraordinary two-storey, four-bedroom, two-bathroom family home, lovingly maintained by its original owners. Nestled on a sprawling lot measuring 100 feet by 150 feet, this property offers an abundance of space both inside and out. Step inside and be greeted by the grandeur of large principal rooms, highlighted by a formal dining area complete with custom built-ins, perfect for hosting gatherings and creating cherished memories. Adjacent, a spacious living room awaits, along with a versatile den area ideal for work or relaxation. The heart of the home lies in the expansive kitchen boasting ample cabinet space, catering to the needs of any culinary enthusiast. The Kitchen area opens to the spacious addition with an inviting family room adorned with a gas fireplace, providing a cozy retreat for leisurely evenings. Upstairs, three well-appointed bedrooms are accompanied by a convenient four-piece bath, ensuring comfort and privacy for the entire family. The lower level offers excellent storage solutions, complemented by a versatile recreation room and an additional bedroom, catering to various lifestyle needs. Parking is a breeze with the extra-large double attached garage, while the lush, treed lot enhances the property's appeal, creating a serene outdoor oasis for relaxation and recreation. Conveniently situated across from Westfield Public School, this home offers easy access to amenities, parks, and schools, making it an ideal choice for families seeking comfort and convenience. With its exceptional curb appeal and meticulous upkeep over the years, this home exudes charm and elegance from the moment you arrive. Don't miss the opportunity to make this your forever home. (id:44788)
Century 21 Heritage House Ltd
26 Fire Route 96d Rte
Kawartha Lakes, Ontario
View the Constellations in Bobcaygeon from this All Season Family Resort Style Property that Sleeps 12+ that is Fully Turnkey and Ready to Enjoy on the north end of Pigeon Lake! Featuring a Main Cottage 1400+ SF with 2 Bedrooms, 2 Baths, Vaulted Ceilings with Wood Beams, Plank Flooring, Massive Picture Window for Amazing Sunset Views, Gourmet kitchen with high-end appliances, Soapstone counters and fully equipped! Walk out to a wrap around deck with glass rails and expansive views. Plus a gorgeous 600+sf Loft over 2 Car Garage. The Loft features Vaulted Ceilings with Wood Beams, 2 full size beds, living / dining area and 3 piece bath. More room for Guests in the Bunkie House with 2 Full Size Beds and Forest Views. Additionally you will find a Boathouse with boat lift and garage door adjacent to a fully retractable dock, as well as a Workshop and a Wood Shed. All buildings come fully furnished and equipped. Part of Trent Waterways for endless Boating Excursions!**** EXTRAS **** Water toys including Canoe, Kayak and Paddle Boat. Tate's Bay Cottagers Association look after roads for fee of $250 per year. Properties rarely come up for sale in this well known and sought after Lang's Trail. (id:44788)
Home & Condo Market
#104b -1100 South Service Rd
Hamilton, Ontario
2nd floor - Clean, bright open concept collaborative office space facing the QEW in Stoney Creek. Work in a modern multi unit Industrial/Commercial/Office complex. 875 square feet on the second floor with en-suite washroom. Lots of windows with plenty of natural light. On-site parking. Plenty of amenities nearby and in close proximity to Winona Crossings, Go Station and more. Don't miss out on this remarkable opportunity. (id:44788)
RE/MAX Escarpment Realty Inc.
0 2nd Line E
Mulmur, Ontario
Create your dream home on a ravine corner lot, boasting a walk-out basement and breathtaking views. Positioned next to a Sikh Temple at the junction of Hwy 89 and 2nd Line, this 0.63-acre parcel offers convenience and tranquility, just 12 minutes from Orangeville. With approval for up to 6500 sqft, including plans for a 5400 sqft house, you have the freedom to customize your ideal sanctuary. Embrace this exceptional opportunity for luxurious living in a stunning natural setting. Don't miss this chance. (id:44788)
RE/MAX Gold Realty Inc.
967 Crowsnest Hllw
Pickering, Ontario
2470 sq. ft. Unique Executive Courtyard Design built by award winning builder Brookfield Residential. Spacious and bright freehold town home features 3 Bedrooms on Upper level plus 4th Bedroom on lower level with 3pc bath and endless ideas and options in future for your spacious unfinished basement. Includes 2 separate covered porch entrances; lower level front entrance & main floor rear entrance at garage/driveway. Thousands spent on designer selected interior finishes. Hardwood throughout Main, Stained Oak Staircase; Pot lights in kitchen; Quartz Countertop in Kitchen and upper Baths; Stainless Steel Kitchen Appliances; Front Loading Washer & Dryer; Air Conditioner; Smooth Ceilings Throughout; Smart Home. Enjoy private outdoor space in your grassed courtyard. Features a Front Garden Landscape Package.**** EXTRAS **** Under construction, no viewing appointments. Taxes Not Yet Assessed. (id:44788)
Stonemill Realty Inc.
71 Caronport Cres
Toronto, Ontario
Absolutely gorgeous!! furnished, stunning brand new, walkout apartment in a custom finish 4500 sqft home in Don mills, Parkwood/Donalda area. Experience elegance in renting; 10 ft ceilings, above ground windows, huge living/dining area, one parking, all utilities including internet. Easy access to public transit, highways &Shopping! (id:44788)
Century 21 Percy Fulton Ltd.
#3b -795 College St
Toronto, Ontario
Incredible chance to reside in the heart of Little Italy! This meticulously renovated 3-bed, 2-bath suite in a cozy complex offers heated engineered hardwood floors, solid wood doors, stylish matte black hardware, double glazed windows, and designer lighting. Revel in the charm of exposed brick and an imitation fireplace, creating the dreamy space you've always envisioned.**** EXTRAS **** In-Floor Radiant Heating System Throughout, Nest Thermostat, Fujitsu Air Conditioning System. Common Area Outdoor Courtyard With A BBQ. Gas Stove. Dishwasher. (id:44788)
Keller Williams Referred Urban Realty
1 Covington Blue Crescent
Wasaga Beach, Ontario
Welcome to #1 Covington Blue, nestled in the serene Stonebridge by the Bay community in Wasaga Beach. This inviting end unit townhome, boasting 3 bedrooms and 3 baths, sits at the peaceful end of a quiet street, offering generous side and rear yards that border a forested trail system. Step inside to discover a spacious open-concept main floor living area, perfect for both relaxation and entertaining. Cozy up by the gas fireplace during winter evenings, while summer invites alfresco dining on the expansive deck. Upstairs, the primary bedroom features an ensuite bath and a sizable walk-in closet. Enjoy peaceful mornings on the covered balcony overlooking the tranquil trail area behind the home. Two additional generous bedrooms and a four-piece bath complete the second level. Residents of Stonebridge enjoy access to numerous amenities, including an inviting in-ground swimming pool, a serene zen garden, and a private waterfront beach house for sun-soaked leisure activities by the water's edge. Conveniently situated near shopping, dining, and recreational facilities, this home seamlessly combines tranquility with modern convenience. Don't miss the chance to become part of the vibrant Stonebridge community. Schedule a viewing today to experience the beauty of this exceptional end unit townhome firsthand. (id:44788)
Royal LePage Locations North (Collingwood)
31 Glen Ridge Rd
Marmora And Lake, Ontario
Take a look at this one acre treed lot on the hill side of Glen Ridge Road. This desirable location wraps around the entire corner of Glen Ridge and is located just outside of town on a quiet cul-de-sac, where many new homes have been built in the area. The property corners are marked and a survey is available to view. There is a driveway installed, with culvert and a level cleared area ready to build your own dream home. Don't miss out on this property, it won't last.**** EXTRAS **** Go direct (id:44788)
Royal LePage Proalliance Realty
9 Tanner Dr
London, Ontario
You will love this 2 storey home close to East Park in a coveted area of East London. 3 bedroom and 1.5 bathrooms. Backyard OASIS with above ground pool and NEW HOT TUB INCLUDED. Newer roof (6 years), furnace, AC and windows (6 years). Quiet pocket and street. Dont miss out on this lovely home! (id:44788)
Pc275 Realty Inc.
375 Chokecherry Cres
Waterloo, Ontario
Enjoy Living in Beautiful Contemporary Brand New Detached House in Desirable Vista Hills Community in Waterloo. This Features 4 Spacious Bedroom, And 3 Full Washrooms on 2nd Floor and Powder Room on Main Floor. Master Bedroom Offers Walk In Closet With 5 Pc Ensuite Has A Relaxing Soaker Tub & Separate Shower. Balcony on 2nd Floor Open Concept Layout W/ Spacious Great Room, Overlooking Kitchen & Dining Rm. Beautiful Modern Kitchen W Quartz Counter Top & Centre Island Perfect for Entertaining and Gatherings Laundry Rm On Main Floor. 2 Parking & 2 Garage, Access Door From The House To Garage. Large Windows Allowing Natural Light Throughout The Home. Spacious Mudroom On The Main Floor. Enjoy A Wonderful Family Oriented Neighbourhood.Its A Green Energy House With Air Circulation.**** EXTRAS **** Fridge, Dishwasher, Washer, Dryer And Stove. (id:44788)
Exp Realty
338 Moulton Farm Lane
Rideau Lakes, Ontario
Nestled in the trees with a beautiful private setting sits this custom- built home on Loon Lake. Beautiful landscaping, quality finishing & charming touches everywhere that create a peaceful and serene setting. The floorplan of the home has a relaxing vibe with an inviting foyer, open & spacious living room, dining area and kitchen. The kitchen is a chefs dream with maple doors, stone countertops & a scenic view of the lake. The main level also features the primary bedroom & large 3pc. Bathroom. The finished lower level includes a rec. room with propane fireplace & direct access outside to a tiled patio complete with a propane fire pit. There is also a large second bedroom, a 4pc. Bathroom & a utility room. The house is serviced by a septic system, drilled well with UV light, heat pump with electric forced air backup, HRV, AC. & 200-amp service. There is a buffer lot next door included in the sale of this home & two prefabricated garages with one having a fabric shelter attached. (id:44788)
Royal LePage Proalliance Realty
#104 -1100 South Service Rd
Hamilton, Ontario
3808 sf of clean, bright industrial unit with up to 40% open concept collaborative office space. 875 sf of office on the main floor plus an additional 875 sf of open office space on the second floor (opportunity to demise, speak with L/A). Facing the QEW in Stoney Creek with excellent signage and exposure. Work in a modern multi unit Industrial/Commercial/Office complex. Approx 1600 sf of office/showroom and 2200 sf of warehouse space. On-site parking. Plenty of amenities nearby and in close proximity to Winona Crossings, Costco, Go Station and more. Tenant pays separately metered utilities. (id:44788)
RE/MAX Escarpment Realty Inc.
#410 -285 Steamship Bay Rd
Gravenhurst, Ontario
Top 5 Reasons You Will Love This Condo: 1) Amazing investment opportunity at the luxury Residence Inn at Muskoka Wharf, condo suite generates great income with 35 days of owner use per year 2) 100% booking rate in summer and strong occupancy in off-season, a very successful investment 3) Fully furnished 1-bedroom suite with kitchen, dining and living room, bedroom with a king size bed, and a balcony with a water view 4) Excellent perks including a daily, continental breakfast, a 24-hour coffee bar, grocery delivery, a fitness room, an indoor swimming pool and hot tub, and a conference and media room 5) Prime location on Lake Muskoka, close to local hiking trails, the Muskoka Discovery Centre, Bethune Memorial House, within walking distance to shops and restaurants at the Muskoka Wharf, and activities including biking, golfing, boating, swimming, snowmobiling, ice fishing, and pond hockey. Age 14. Visit our website for more detailed information.**** EXTRAS **** Full ownership with 35 days allocated for personal use. Management/condo fees deducted from income. 48 hours irrevocable no exceptions. (id:44788)
Faris Team Real Estate
19 Seneca St
St. Catharines, Ontario
Don't overlook this fantastic investment opportunity! Featuring two 1-bedroom units, this property promises immediate rental income. This updated main floor unit features a modern kitchen with stainless steel appliances, laminate hardwood floors and a large 4-piece bathroom and access to an unfinished basement. Furthermore, step into luxury living with an amazing second floor unit with a modern kitchen with stainless steel appliances, laminate hardwood floors and a large 3-piece bathroom with a walk-in shower with a spacious private deck for outdoor relaxation. Each unit has separate hydro meters, with tenants responsible for their own utility payments. Situated close to parks, Sahlen Field, shopping, amenities, and major highways, these units offer both comfort and convenience in an unbeatable location.**** EXTRAS **** 2 Refrigerators, 2 stove, 2 dishwasher, washer & dryer (id:44788)
Berkshire Hathaway Homeservices West Realty
30 Longboat Run W
Brantford, Ontario
Spacious 3 Bedroom, 3 Bath, Town Home In Family Friendly Neighborhood Of Brantford with Laundry Room the The 2nd Floor. Upgraded laminate floor on main floor, Open Concept Kitchen W/Breakfast Bar, spacious Family/Living room with a large window, Cozy Dinette Space With W/O To a fenced Backyard. Walking Distance To Schools, Parks, Walking Trails, Shopping, Transit And Easy Access To Hwy # 403. Only a few minutes Drive To Historic Downtown Brantford!**** EXTRAS **** Fridge, Stove, Dishwasher, Exhaust Fan, Washer & Dryer, Light Fixtures. Tenant Pays All Utilities. Tenant is responsible for lawn care, and snow removal. No Pets Allowed. (id:44788)
Royal LePage Signature Realty
1080 Whitehead Rd
Gravenhurst, Ontario
Lake Muskoka Oasis! Boasting 9 Bed and 7 Bathroom, this year round 5302 sqft Lakehouse on a very private 8.3 acre lot with 331 feet of coveted South West exposure shoreline has it all. Newly renovated 2 storey 2 interior slips and 3 exterior Jet ski lifts boathouse with upper living accommodation & bridge to separate swim dock, Sauna house with outdoor inground pool, 3 Bay Garage & Kids Jungle Gym. This sprawling Estate feels more like a European Luxury Villa/ Spa than your typical Muskoka Cottage. Extras :gated entrance, cobblestone paths & 12+ car driveway. A sundrenched lawn for family games and shoreside firepit. The interior features a large great room with a distinctive fireplace ala Lake Como meets Lake Muskoka. The chef's kitchen promotes guest interaction & features a large island for meal prep & gathering space with 2 dining room tables just steps away. Perfect for larger families/multi generational. B/i hot tub on deck.**** EXTRAS **** Extensive Renovations Improvements including new Septic System, Insulation/Winterization, Upgraded HVAC & mechanicals, Extensive Boathouse Reno, New Bridge to Swim dock. Jetski Lifts. 2 Additional Bathrooms & Sauna House with Plunge Pool. (id:44788)
Sotheby's International Realty Canada
3004 Westchester Bourne
London, Ontario
Opportunity to lease up to 20 or more acres of outdoor storage land that will be graded, secured and monitored in London. The site is strategically located approximately 300 metres from Hwy 401 providing exceptional access to major thoroughfares. London is home to some of the most recognized manufacturers in the region. This site offers a great opportunity for longer term parking for your trucking requirements, outdoor storage for heavy equipment or overflow automobile storage. (id:44788)
Royal LePage Flower City Realty
239 Mallory Beach Rd
South Bruce Peninsula, Ontario
MALLORY BEACH WATERFRONT! Experience waterfront living at its finest in this extensively renovated 3-bedroom, 3-bathroom sanctuary. Embrace nature as the shoreline meets the front and the majestic escarpment frames the back, offering unparalleled tranquility. Ideal as a retreat or family haven, this property seamlessly blends indoor and outdoor living. Entertain on the waterside deck, with space for your boat, while enjoying panoramic views of Beautiful Georgian Bay. Improvements include a new kitchen, baths, flooring, cozy fireplace and more. Take in the views as you step out onto your Primary Bedrooms private deck. For guests, a charming new bunkie provides additional accommodation. Tons of storage with a large workshop and shed. With 3 floors of living space, this property checks all the boxes including the opportunity to own your waterfront paradise!"" Waterfront Road Between. (id:44788)
Royal LePage Estate Realty
#2 -21 Charles Crt
Smith-Ennismore-Lakefield, Ontario
Top 8 Reasons you will love this home! 1) Location - Quaint village of Lakefield in Kawartha Lakes Region 2) Open concept-Airy & Bright! 3) Low maintenance, carefree living! 4) Cozy Gas Fireplace and walk out to patio! 5) Lots of storage in crawl space and Your very own garage! 6) Beautiful, well maintained and serene setting, just a short stroll to the River! 7) Cafes, restaurants, shopping, heritage sites, all within walking distance! 8) Cycling, Hiking, Nautical, Fishing, Walking, Nature, History enthusiasts Dream Home!**** EXTRAS **** Fridge, Stove, Microwave, Dishwasher, Washer and Dryer, Electric Light Fixtures, Existing Window coverings ( all as is, where is, per estate sale ). (id:44788)
Sage Real Estate Limited
15 Hebert Street
Guelph, Ontario
Your DREAM FAMILY HOME AWAITS! Welcome to 15 HEBERT STREET, located in a beautiful neighborhood in the east end of Guelph. This 4 BEDROOM family home, with over 3200 square feet of finished living space and custom finishes, is MOVE-IN READY! You are immediately wowed by the 20-foot ceiling entry way, leading into your open concept kitchen (equipped with heated floors) and dining area which has a long-curved island and a WALK-IN PANTRY. Cozy-up or entertain in your family room/entertaining area equipped with a gas fireplace and over looks your private back yard with composite deck and the beautiful Summit Ridge Park. The main floor is completed by a powder room and a mud room, which leads to a MASSIVE oversized garage for two vehicles and plenty of storage. The upper level has two good sized bedrooms overlooking the park and is capped off with a 3-piece bath, and the primary bedroom. Your PRIMARY RETREAT has everything you could ask for! Three big windows delivering great sunlight. Three closets (one walk-in), and a 4-piece bath with a soaker tub, stand up shower and heated floors. You will be amazed by the 9-foot ceilings on the lower level which has bedroom #4, a large play & lounge area. Equipped with rough ins for a wet bar, plenty of storage, and it even has its own side entry way for guests. This beautiful property is within a 10-minute walk to Holy Trinity, Ken Darby and Ecole Guelph Lakes Public School elementary schools, and a 20-minute walk to St. James High School and Victoria Road Recreation Centre. (id:44788)
Coldwell Banker Neumann Real Estate Brokerage
#630 -2480 Prince Michael Dr
Oakville, Ontario
Welcome To A Unique Opportunity At The Emporium In Prestigious Joshua Creek. Wake Up To The Breathtaking Skyline Views Of The City & Lake In This Stylish, 1345 SF plus 68 sf of Balcony , 2 Bedroom, 2 Bathroom + Den and large Balcony. Bright & Open Concept Layout Complete With Modern Finishes & Amenities Including Pool/Sauna/Gym/Games Room/Theatre/Lounge/Party Room/Private Outdoor Park & Playground - 24Hr Security & Secure Underground Parking..**** EXTRAS **** Sophisticated And Elegant Living In Stunning Immaculate 2 Bedroom + Den Unit Fresh And Bright And Full Of Natural Light. (id:44788)
Sutton Group-Admiral Realty Inc.
#3024 -3888 Duke Of York Blvd
Mississauga, Ontario
This Stunning Furnished 2Bedroom Plus Den Apartment Embodies Modern Sophistication And Urban Convenience In Every Detail. The Primary Bedroom Is A Serene Retreat, Complete With Generous Closet Space And An En-Suite Bathroom, Second Bedroom Provides Versatility For Guests, Large Den Easily Serve As A Home Office Or A Third Room, Gourmet Kitchen Boasting Stainless Steel Appliances And Eat In Area. Balcony With Fabulous View Of The City. Steps To Square One Mall, Celebration Square, YMCA And The Library. Building Amenities Including A Pool, Bowling Alley, Gym, Billiards Room, Spacious Party Room, BBQ Area, Sauna.**** EXTRAS **** Newly Installed Laminate Floors! New Appliances! Freshly Painted Throughout! Utilities Are Included. Tenant Pays For Cable/Internet. (id:44788)
Century 21 Dreams Inc.
#lower -5930 Ridgecrest Cres W
Mississauga, Ontario
Spacious Two Bedroom Basement + Den . Apartment With Open Concept Living Room, Kitchen, Entry through Garage, Separate Laundry, Close To Public Transit. Property is currently tenanted. One Parking Available. Tenant to pay 30% of the utilities**** EXTRAS **** Fridge, Stove, Kitchen Hood , Washer and dryer , Garage door opener and ALF (id:44788)
Royal LePage Signature Realty
#1207 -40 Panorama Crt
Toronto, Ontario
Located at 40 Panorama Court, Unit 1207, Toronto, this property boasts numerous features and characteristics. With its prime location in the sought-after neighborhood of Etobicoke, residents enjoy proximity to parks, schools, shopping, and transit. The spacious 2-bedroom, 1-bathroom condo offers stunning panoramic views of the city skyline from its large windows and private balcony. Inside, the Well Kept Unit offers Upgraded Cabinetry, Countertop & Back Splash, New Lighting, Hardwood Floor Thru-out. Upgraded Bathroom. Walking Distance to The Future LRT Stop at Finch & Kipling. Next to Humber view Park . The open-concept layout maximizes space and natural light, creating a bright and inviting atmosphere. Additional amenities include ensuite laundry, underground parking, and a gym. Whether relaxing at home or exploring the vibrant surrounding community, this property offers the perfect blend of comfort, convenience, and luxury living. (id:44788)
RE/MAX Escarpment Realty Inc.
823 Partridge Dr
Burlington, Ontario
Breathtaking custom-built home situated in the prestigious north shore enclave of Burlington within walking distance to the Burlington Golf and Country Club. A quiet family friendly, tree lined neighborhood close to schools, go train and easy highway access. Built in 2016 and extensively renovated by the current owners including all new floors, full painting, new countertops, just to name a few. A formal foyer greets you as you walk through the front door, providing a clear sightline through the back of the home. A formal dining room connects seamlessly through to the bright and airy kitchen. Located directly across from three sets of French doors this space could not have more natural light! A perfect open concept living space for entertaining with the spacious great room located directly across from the kitchen. Enjoy outdoor entertaining in the backyard with hardscaped areas, plenty of grass and low maintenance gardens.**** EXTRAS **** This is truly an outstanding home in one of the most sought-after locations in south Burlington (id:44788)
Century 21 Miller Real Estate Ltd.
35 Ferri Cres
Brampton, Ontario
!Wow! Absolutely Gorgeous 3 Bedrooms Detached Full Home + 1 bedroom finished basement available immediately Comes With 3 Washrooms Located At Very Convenient And Central Location###only Looking For Aaa Tenants ####small family preferred#### no Carpet In The House, close to Schools,Parks,400 Series Hwys, Pearson International airport, Transit, ....Tenants To Pay 100% Utilties...**** EXTRAS **** Fridge, Stove, microwave,Washer,Dryer,All Elf's,All window Coverings, Cac.Required:Rental App, Credit Check W/Score, Employment Letter, Pay Stubs, References, Certified 1st&Last Month Deposit,10Post Dated Cheques,Tenant Insurance,Govt Id's. (id:44788)
Century 21 People's Choice Realty Inc.
679 Sandy Bay Rd
Tiny, Ontario
An estate like no other available in Tiny Township, set on the sandy shores of Georgian Bay w/ a stunning sunset view & crystal clear water. 7000 sqft of living space & only 2 hrs from Toronto, this custom-built craftsman executive home is the ultimate place for entertaining family & friends. Elegant formal living & dining rm, while the large kitchen/family room is the heart of the home. The primary suite is a quiet haven with 5-p ensuite, double walk-in closets & doors to deck. The walk-out lower level is designed for fun & comfort with 4 more bedrooms, theatre room & the best rec/games room with full bar. There is an upper level in-law suite, great for guests/multigeneration living. Over 42 acres, making it the perfect year-round resort-like setting, where you can enjoy the privacy & beauty of lakefront living. Rare combination of sandy beach & dock. Three car garage & separate 1500sqft detached shop for the ultimate storage of toys/boats/vehicles. Fibre high speed wifi, natural gas.**** EXTRAS **** Truly a 4-season playground. Minutes to Midland for restaurants, shopping & services. The area has golf courses, tennis courts, trail networks. Close to skiing at Horseshoe or Blue Mountain. So much to discover in this wonderful community. (id:44788)
Chestnut Park Real Estate Limited
24 Barnyard Tr
Barrie, Ontario
Brand New Detached Home in Barrie's Sought-After South End New Development! Great Value For Detached With Beautiful Layout! Features Great Size Bedroom ** Well-Designed Layout That Includes Welcoming Foyer, Open Concept Living And Dining Area, And Eat-In Kitchen, Central Island And A Pantry. Enjoy The Natural Light That Streams In Through The Three Large Windows. Fantastic Open Concept Layout With Modern Kitchen. 4 Bedrooms On 2nd Level, Primary Bedroom W/Luxury 5Pc, Large Double Walk In Closet. Laundry Room Located On 2nd Floor. Close To Primary & Secondary Schools, Library, Community Center, Costco, And Wholesale Stores, Restaurants. (id:44788)
Homelife New World Realty Inc.
69 Saunders Rd
Barrie, Ontario
1430 s.f. 2nd floor office space available. A/C in office area. Can be leased along with 4300 s.f. warehouse space. Fenced and gated yard 10,000 s.f. up to almost an ac, and open storage available at additional cost. Minimum $2000/mo. Warehouse and Office are not connected. (id:44788)
Ed Lowe Limited
#35a -10520 Yonge St
Richmond Hill, Ontario
Are you ready to embark on a long established business venture offering an amazing income? Look no further than this incredible opportunity to acquire a thriving flower shop in an enviable location. Nestled in the heart of Richmond Hill, this floral haven has been a cherished part of the community for over 30 years, drawing in customers from far and wide with its dazzling array of floral arrangements and top-notch service. Fully stocked flowers, plants and accessories. (id:44788)
Royal LePage Connect Realty
21 Scotia Rd
Georgina, Ontario
Very rare opportunity to own a stunning 2600 sq ft model home and have your very own private forest. This beautiful 4+1 bedroom, 5 bathrooms home has all the high-end finishing's. Upgraded kitchen, light fixtures, hardwood floors, vanities, crown molding and so much more! Laundry is conveniently located on the upper floor. The beautifully finished basement has a separate entrance with a large entertainment area and kitchenette/bar. It also offers an extra room that can be used for additional sleeping for guests and a 3 piece bathroom. The property has the best of both worlds. The luxury of living in a new home and the privacy and tranquility of approx. 271x142 wooded area for kids to play and explore. This one is a must see!**** EXTRAS **** Hot Tub & Gazebo is negotiable. -Furnace - Owned (id:44788)
RE/MAX All-Stars Realty Inc.
595 Kleinburg Summit Way
Vaughan, Ontario
Custom Build Luxury* Home Approximately 6000 SqFt Unparalleled Masterpiece In Klienburg, Sitting On Ravine Lot With 6 Bedrooms (2 Primary Suites, One On Main Floor) Hundreds Of Thousands Spent To Ensure Quality Build, Modern Finishes & Highest Quality Of Craftmanship, Waterfall Kitchen Island, Heated Primary Bedroom Washroom, Hardwood Floor Throughout, 10ft Ceilings, Open Above, Custom Crown Molding & Custom Heat Vents, Pot Lights, Custom Ceilings, Walkout Basement & Much More.**** EXTRAS **** Bosch Gas Cooktop, Bosch Dishwasher, C-Vac, ELFs, 3 Garage Door Openers, 7 Cameras, 2 Furnaces, 2 A/C Units, Sprinkler System. (id:44788)
Royal Star Realty Inc.
#27 -12 Powseland Cres
Vaughan, Ontario
This beautiful Townhome in West Woodbridge is by Dunpar Homes and has been fully renovated from top to bottom. This open concept living features 3 bedrooms and 3 washrooms, all with custom cabinetry and closets. A Lower level den that could be used as an office or mudroom, with built-in closets. This chef inspired kitchen features travertine countertops with stainless steel appliances and custom cabinets with walk-out access to your own private terrace. Enjoy the spa-like Primary Bedroom with its own private balcony and designer walk through dressing room with a stunning 5 piece ensuite. The laundry room features full size washer and dryer and is conviently located on the third level. The two car garage features a new garage heater making a warm space year round. This is an Extremely Sought-After Neighbourhood With Extra Parking Space!**** EXTRAS **** All ELFS, window coverings, central vac, A/C, garage heater, smart lighting system. Too many extras to list! (id:44788)
Main Street Realty Ltd.
83 Fairway Heights Dr N
Markham, Ontario
One of The Best Golf Course View Lots!!!Magnificent Panoramic Views Of Private Bayview Golf and Country Club Golf Course.Top of Line Appliances. Modern Upgrades. Sauna&Pool.Perfect Lot 100x 150 feet. Unbeatable Location: Close to Highway 404, and 407, Public Transit, Schools, Shopping Malls and Much Much More!!!**** EXTRAS **** Miele Appliances, Window Coverings, Electrical Light Fixtures, Pool Related Equipment, Sauna, Central Air Conditioning, Sprinkler system, Security Cameras, Wifi Remote Garage, Wifi Light Switches, Central Vacuum and Attachments (id:44788)
Hc Realty Group Inc.
#1408 -55 Ann O'reilly Rd
Toronto, Ontario
AAA Tenant only! ""Alto At Atria"" Luxury Condo Built By Tridel! With State-Of-The-Art Amenities. Spacious 2Bed 2Bath Corner Unit, W/ 9Ft.Ceilings. Unobstructed South/West Views Bringing In Lots Of Natural Sunlight. Open Concept, Large Walk-In Laundry Room With Ample Storage. Master Ensuite Bath,Built In S/S Appliances. Minutes To Schools, Ttc, Highways, Fairview Mall And Parks. State Of Art Amenities, Business Lounge, Yoga, Theatre, Fitness Centre And More...**** EXTRAS **** All Elfs, Stainless Steel Fridge, Stove, B/I Dishwasher, Washer, Dryer. Microwave. Existing Window Covering.Tenant Pays Utilities, Tenant Covers Content/Liability Insurance, No Pets And No Smoking. (id:44788)
Yourcondos Realty Inc.
#ph05 -15 Fort York Blvd
Toronto, Ontario
Perched High in the Sky sits a 3 Bedrm, 3 Bathrm PH Condo with Unobstructed & Breathtaking S,E & W CITY/LAKE Views. As you pass through the Front Door into the Foyer you are Welcomed and Wowed. The Living Rm, Dining Rm, Family Rm & Kitchens open concept with their high soaring ceilings are flooded with sunshine that takes your breath away! This layout is an entertainers dream which awaits your presence as you partake in welcoming family and guests.**** EXTRAS **** LG S/S Fridge with Smart Linear Compressor, S/S Viking (Stove & Glass cooktop, Beverage Fridge,Dishwasher,Microwave) Maytag standalone W&D, All ELF's, All Window Treatments, Option to Lease Furnished or Unfurnished (id:44788)
Harvey Kalles Real Estate Ltd.
#3202 -373 Front St W
Toronto, Ontario
Amazing Location In Cityplace With Walking Distance To Rogers Centre, Entertainment District & Financial District. Downtown Penthouse Living W/Floor-To-Ceiling Windows Framing Lake Ontario Views,1BR + Den Condo with 9' ceiling , Has A Very Functional Layout For Downtown Living , vinyl Flooring Throughout , Layout To Accommodate A Spacious Home Office And Some Of The Most Extensive Amenities In The City , Functional Kitchen W/Full-Sized Stainless-Steel Appliances, granite counter Is Ideal For Home Cooks. Located Just Minutes Walk To The Finance & Entertainment Districts. Beautiful west View Without Obstacle , This Building Has First-Class Amenities: Olympic-Size Indoor Pool, Whirlpool, Spa, Sauna, Outdoor Bbq Area, Rec Room, Exercise Room, Free Fitness Classes, Basketball Court, Security System, Visitor Parking And More.**** EXTRAS **** One Parking Space And Locker Included. All Utilities Covered In Maintenance Fees (id:44788)
Homelife Frontier Realty Inc.
#p2#130 -23 Lorraine Dr
Toronto, Ontario
Parking Spot For Rent. Very Close to Elevator. Must Be a Resident of 23 Lorraine Drive To Be Able to Rent. Pay 3 Months in advance in cash. Please Submit Proof of Residency, Automobile Make, Model, Year , Color and License Plate to jimmywong@livingrealty.com (id:44788)
Living Realty Inc.
Pcl 458 Lt 11 Con 5 (N1/2)
Iroquois Falls, Ontario
THIS 159.5 ACRE WATERFRONT PROPERTY in the organized township of Rickard, has over 2,600 FEET OF SHORELINE. The property which is a 3.5 mile boat ride, about 10 minutes from Twin Falls Landing, has approx. 130 acres of woodland and another 29.5 acres of land under the waters of the Abitibi River. SURFACE, MINERAL AND TREE RIGHTS COME WITH THE PROPERTY(except the pine trees which belong to the Crown). The property can also be accessed via logging road and atv trails, (atv trails will require some brush work as it has been a few years since the property was accessed this way. The easiest way is by boat on the river). This property is located on the natural border (the Abitibi River) between WMU 27 and 28 and is a sportsman’s dream, with world-class walleye and northern pike fishing in the Abitibi River and into Abitibi Lake itself. Also the healthy population of moose and black bear make this place a prized location for harvesting larger game. (id:44788)
Point59 Realty
11943 Graham Road
West Lorne, Ontario
How often do you come across a property that takes your breath away? This rare find will do just that. At 11943 Graham Rd on the edge of West Lorne, you will find a beautiful old farmhouse built-in 1870. This unique home has been lovingly updated and restored, featuring new wiring, plumbing, roof, crown molding, wide baseboards, and more. The real draw here though is almost better than all of that, as this gem is situated on 50 acres set at the Northern tip of the Carolinian Forest. Nature is literally just outside your door. Step outside into your cozy 3 1/2 acre yard complimented by 4 outbuildings. Take advantage of the trails cut through 20 acres of your very own forest. Even better, make this property work for you. With 11 acres cleared, you can add a workshop, more barns, an addition on the house, or other space for your business venture. This stunning property has hosted weddings in the pavilion, grown plants in the garden house, plus holds plenty of room for your tools and equipment in the long barn and garage. What else could it hold? Put your imagination to work. The possibilities are endless. This property hasn't hit the market in over 30 years and has rarely changed hands. There is a reason why. Don't let this exceptional opportunity slip by. This space is a treasure with extraordinary potential. Whether you are looking for a new home for your family, a space for your business, or you have other ideas in mind, take advantage today. (id:44788)
Century 21 First Canadian Corp.
26 Fr 96d Route
Trent Lakes, Ontario
View the Constellations in Bobcaygeon from this All Season Family Resort Style Property that Sleeps 12+ and is Fully Turnkey and Ready to Enjoy on the north end of Pigeon Lake! Featuring a Main Cottage 1400+ SF with 2 Bedrooms, 2 Baths, Vaulted Ceilings with Wood Beams, Plank Flooring, Massive Picture Window for Amazing Sunset Views, Gourmet kitchen with high-end appliances, Soapstone counters and fully equipped! Walk out to a wrap around deck with glass rails and expansive views. Plus a gorgeous 600+sf Loft over 2 Car Garage. The Loft features Vaulted Ceilings with Wood Beams, 2 full size beds, living / dining area and 3 piece bath. More room for Guests in the Bunkie House with 2 Full Size Beds and Forest Views. Additionally you will find a Boathouse with boat lift and garage door adjacent to a fully retractable dock, as well as a Workshop and a Wood Shed. All buildings come fully furnished and equipped. Plus some water toys including Canoe, Kayak and Paddle Boat. Tate's Bay Cottagers Association look after roads for fee of $250 per year. Properties rarely come up for sale in this well known and sought after Lang's Trail. Part of Trent Waterways for endless Boating excursions. (id:44788)
Home And Condo Market
Home & Condo Market
56 Silverleaf Path
St. Thomas, Ontario
Welcome to 56 Silverleaf Path in Doug Tarry Homes' Miller's Pond! This 1300 square foot, semi-detached bungalow with 1.5 car garage is the perfect home for a young family or empty-nester. This home features all main floor living with 2 bedrooms, open concept kitchen with quartz countertop island, large pantry, carpeted bedrooms for maximum warmth and hardwood/ceramic flooring throughout. The Sutherland Plan features a separate laundry/mudroom off the garage; perfect entry space for a busy family or someone with large pets. The primary bedroom features a walk-in closet and 3-piece ensuite bathroom. This plan comes with an unfinished basement with loads of potential to include a large rec room, 2 additional bedrooms and it's already roughed in for a 3 or 4 piece bath! 56 Silverleaf Path is in the perfect location with a stone's throw to Parish Park (voted St. Thomas' best park 2021!). Miller's Pond is on the south side of St. Thomas, within walking distance of trails, St. Joseph's High School, Fanshawe College St. Thomas Campus, and the Doug Tarry Sports Complex. Not only is this home perfectly situated in a beautiful new subdivision, but it's just a 10 minute drive to the beaches of Port Stanley! The Sutherland Plan is Energy Star certified and Net Zero Ready. This home is move in ready and waiting for it's first owner. Book a private viewing today to make 56 Silverleaf Path your new home! (id:44788)
Royal LePage Triland Realty
1100 South Service Road, Unit #104b
Hamilton, Ontario
2nd floor - Clean, bright open concept collaborative office space facing the QEW in Stoney Creek. Work in a modern multi unit Industrial/Commercial/Office complex. 875 square feet on the second floor with en-suite washroom. Lots of windows with plenty of natural light. On-site parking. Plenty of amenities nearby and in close proximity to Winona Crossings, Costco, Go Station and more. Don’t miss out on this remarkable opportunity. Call us today for more information! (id:44788)
RE/MAX Escarpment Realty Inc.
338 Moulton Farm Lane
Westport, Ontario
Nestled in the trees with a beautiful private and peaceful setting sits this custom- built 2-bedroom, 2-bathroom home on Loon Lake. The property has 330 feet of water frontage and just under an acre of Canadian Shield terrain with towering pine trees and granite outcroppings. The waterfront is natural and full of wildlife and also gives access to the entire historic Rideau Canal System. The home and property have been exceptionally cared for in every way – beautiful landscaping, quality finishing inside and out and charming touches everywhere that create a peaceful and serene setting. The floorplan of the home has a relaxing vibe with a warm, inviting foyer, large open and spacious living room, dining area and kitchen. The kitchen is a chef’s dream with maple doors, stone countertops, a tile backsplash and a scenic view of the lake outside. From the dining area you can step into a gorgeous three season room which has amazing views in every direction. The main level also features the primary bedroom and a large 3pc. bathroom with an oversized glass block shower and heated floor. The finished lower level includes a recreation room with a propane fireplace and direct access outside to a tiled patio complete with a propane fire pit in the rocks. Back inside there is a large second bedroom, a 4pc. Bathroom and a utility/laundry room. The house is serviced by a septic system, drilled well with UV light, heat pump with electric forced air backup, HRV, AC. and 200-amp service. There is a buffer lot next door included in the sale of this home and two prefabricated garages with one having a fabric shelter attached. Access to this amazing home is easy as it is just a short distance off of Perth Road, 10 minutes south of Westport and only 30 minutes south to Kingston. Imagine owning your very own paradise property on the Rideau System, being able to boat for miles and miles or just relax in your sun-room or on the patio and enjoy nature. Exceptional property! (id:44788)
Royal LePage Proalliance Realty
86 Bayview Road
Magnetawan, Ontario
SOUGHT AFTER AHMIC LAKE! ENJOY MILES of BOATING ENJOYMENT ON THIS CHAIN of 5 LAKES! CHARMING TURN-KEY 3 BEDROOM COTTAGE with NATURAL SANDY BEACH, Enjoy the Bright open-concept design, Eat in kitchen and open living room create the perfect setting for gatherings and entertaining, Cozy Gas fireplace enhances the living room, Vaulted ceilings with expansive windows frame the lake views, New updated 3 piece bath, Updated laminate flooring throughout, Basement is ideal for storage w/sep man door, Cottage is heated and boasts new double-paned windows and doors (2021) for potential 4 season use and new septic system (2021). Stepping outside, a two-tiered deck invites you to soak in the sights and sounds of the lake, Fabulous shoreside bunkie, while presently serving as storage/boat house, holds the potential to become a splendid guest house with patio doors that open onto a wraparound deck at water's edge (piers replaced 2021), Waterfront boasts both a shallow, sandy entry for young ones, leisurely swims and safe wading, as well a ample depth at the end of the dock, Spacious play areas, Large Fire pit—a perfect place for evening gatherings and toasting marshmallows, Enjoy lazy summer days swimming, fishing, and boating on the lake's interconnected lakes. In winter, step right outside your door to partake in snowmobiling, skating, ice fishing adventures, Minutes to the charming villages of Dunchurch & Magnetawan, Easy Hwy access to the GTA, DON'T MISS THIS TURN-KEY, LAKESIDE RETREAT ON DESIRABLE AHMIC LAKE! (id:44788)
RE/MAX Parry Sound Muskoka Realty Ltd.

