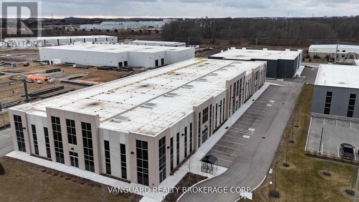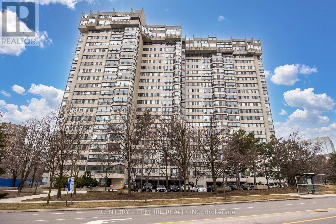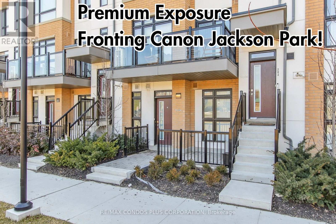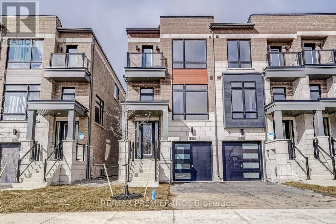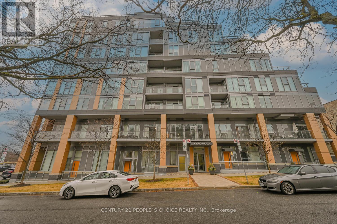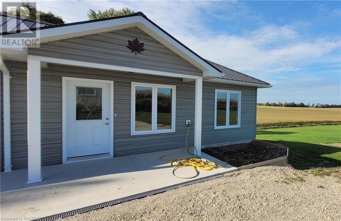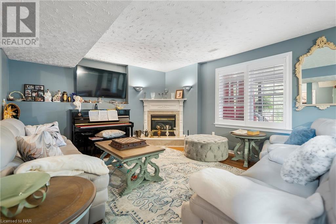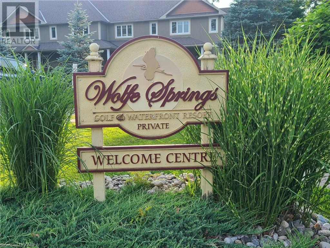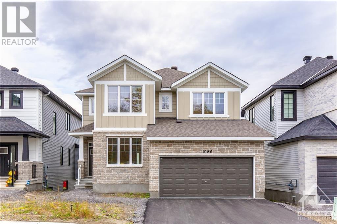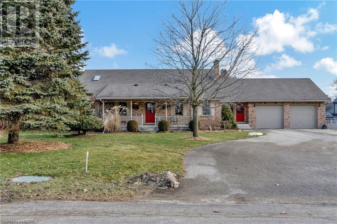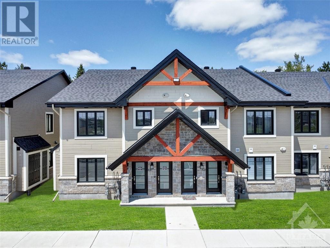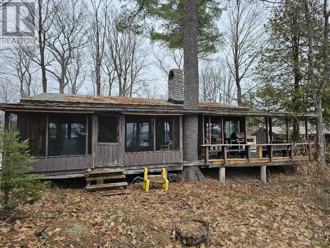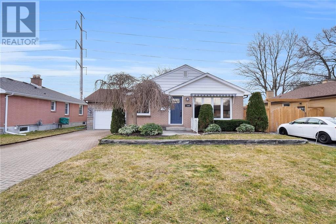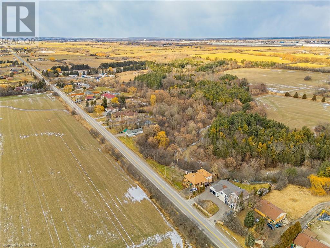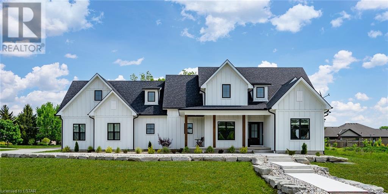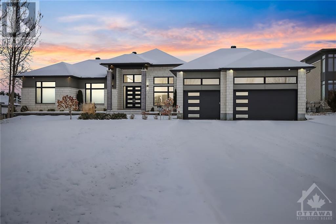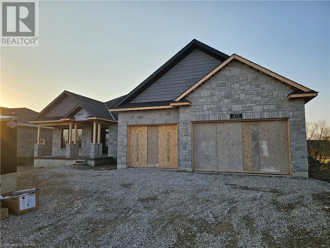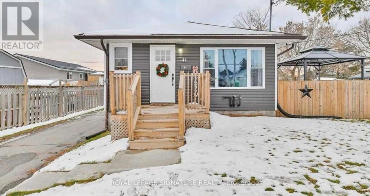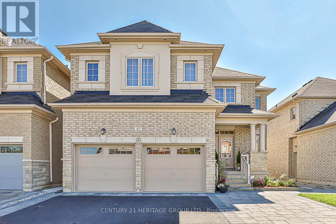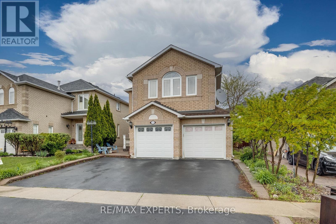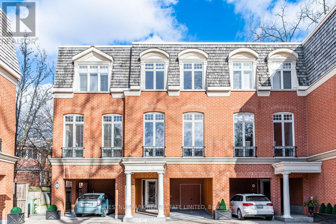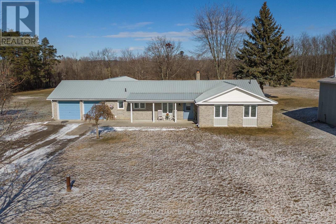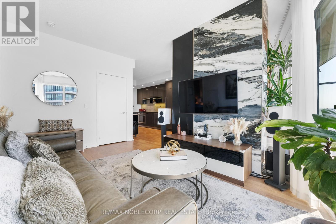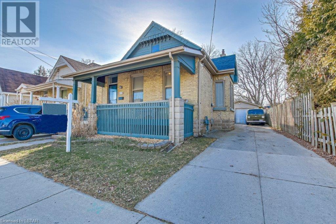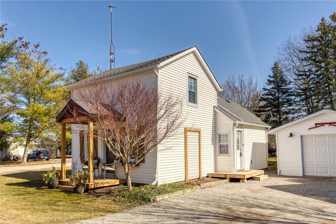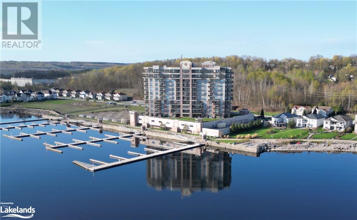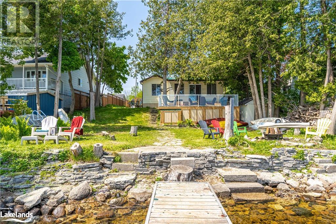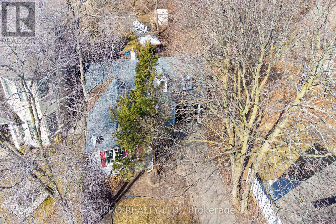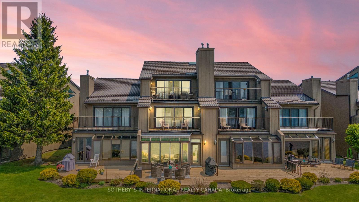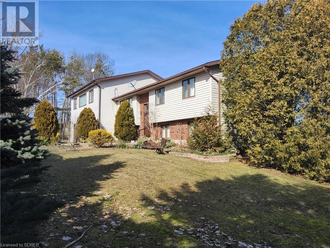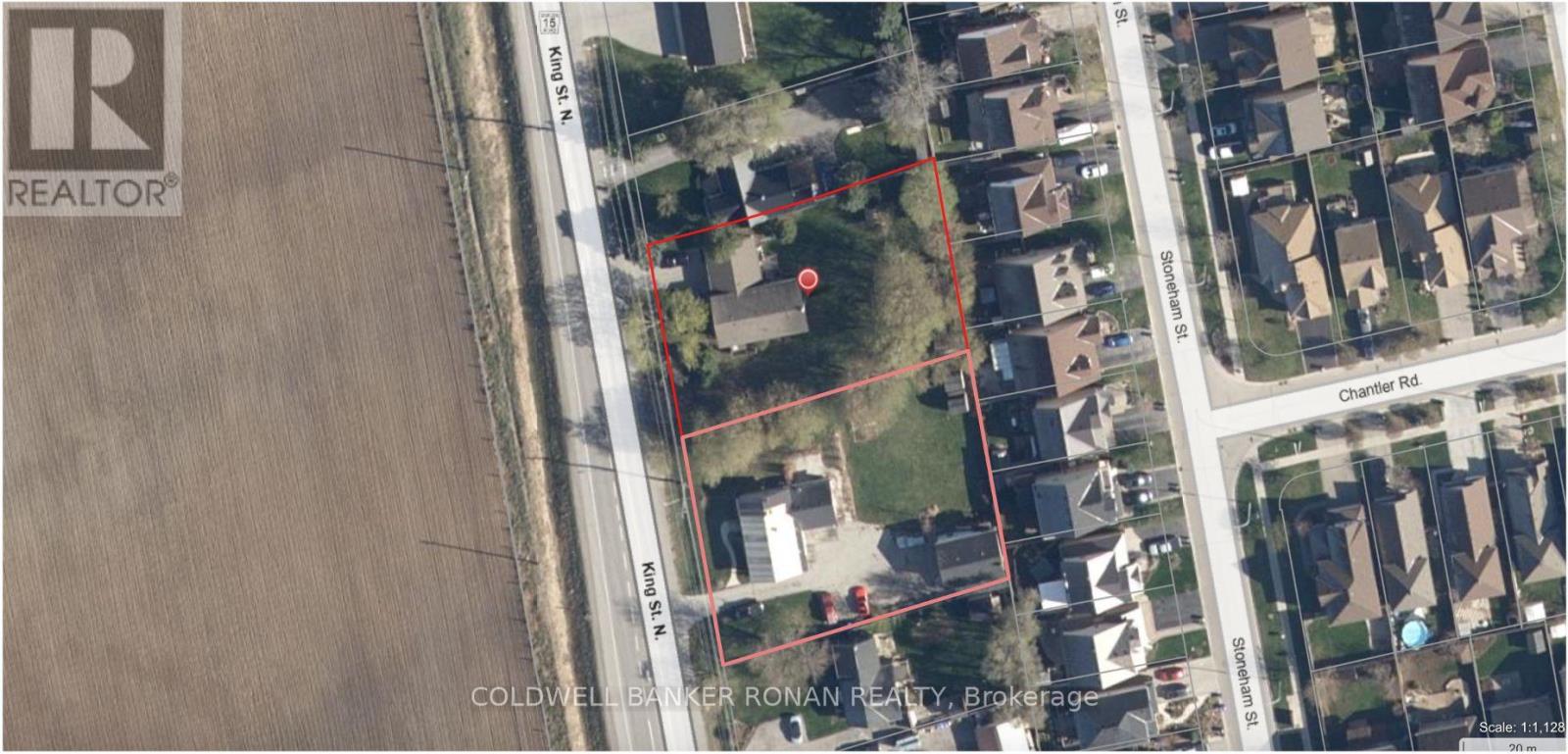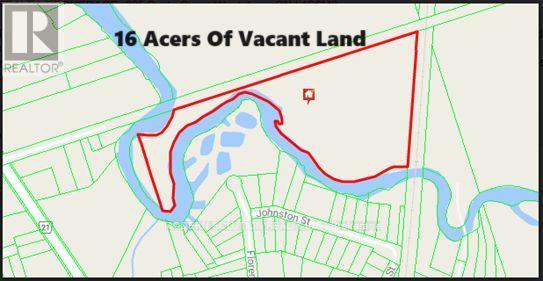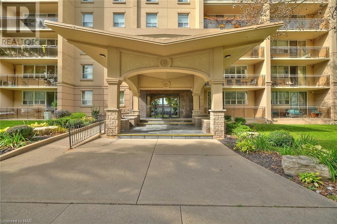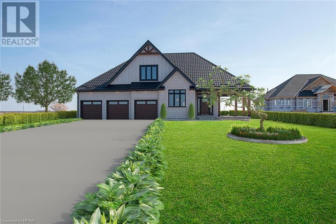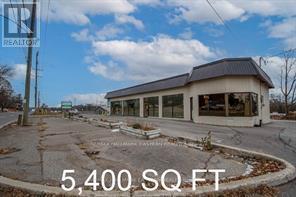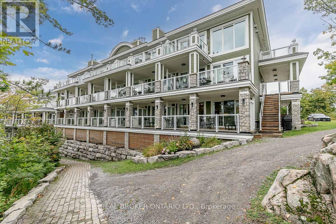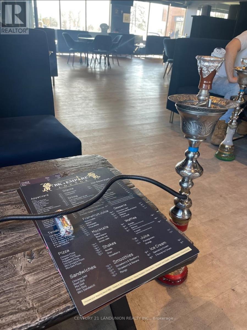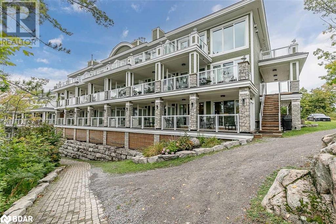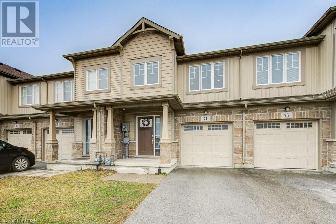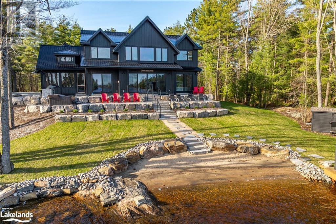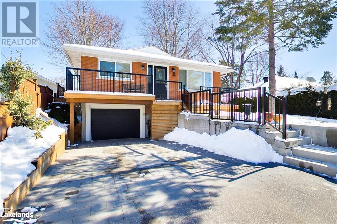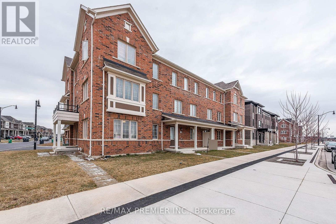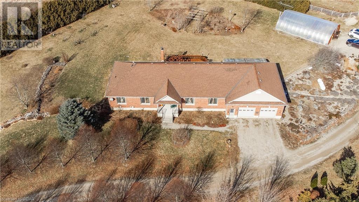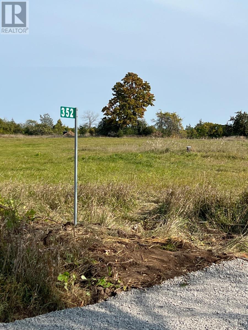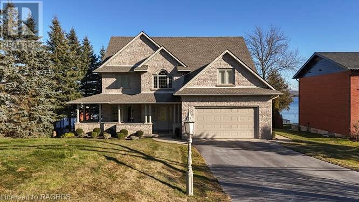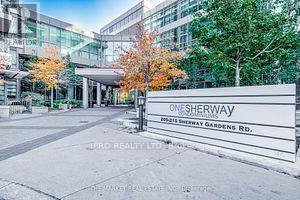#2 -125 Goddard Cres
Cambridge, Ontario
Newly constructed never occupied unique multi tenanted industrial complex consisting of 9 self contained M3 zoning units with oversized Drive-in doors. Wide range of uses permitted. Lockbox for easy showings. Building also available for purchase. Immediate access to 400 series, #7/8 highways. Neighbouring Toyota, Fedex, Loblaws etc. (id:44788)
Vanguard Realty Brokerage Corp.
300 Ray Lawson Blvd
Brampton, Ontario
This is an amazing turn-key profitable business for sale! It is a well-known moving franchise with an established franchisee of many years, boasting a strong customer base with returning customers. The franchisee has exclusive access to the Brampton territory for additional business from the head office. The operating costs are almost zero with no lease commitment, and the seller as well as the head office training department provide full support. Experience a diverse array of services with this franchise, encompassing packing, loading, unloading, and long-distance moving. As a franchisee, you'll benefit from comprehensive training and continuous support, ensuring your success in this lucrative industry. The unique advantage of working from home grants your flexibility and freedom, allowing you to set your own schedule and be your own boss. **** EXTRAS **** ** Don't miss out on this fantastic opportunity to be part of a successful and established brand in the moving industry. *** (id:44788)
Gate Gold Realty
#1202 -200 Robert Speck Pkwy
Mississauga, Ontario
Location, Location, Location! Welcome To This Bright, Spacious, and Gorgeous Large Over 1400 sq. ft. Corner 3 + 1 Bedrooms with 2 Full Bathrooms, 2 Parking, and 1 locker. Premium Hardwood Flooring throughout, Upgraded Kitchen, Stainless Steel Appliances, Large wall to wall windows allow natural light, Beautiful View, Option to make 4th bedroom, A nice space for Home office, All 3 Bedrooms are spacious, Open concept living and dining, On-site amenities which include a Gym, 24-Hr Concierge indoor swimming pool, and outdoor courtyard, Located just steps to Downtown Mississauga, Great Schools, Near QEW & 403, Public Transit at Your Door, Sheridan College, Walmart, Grocery, Pharmacy, Restaurants, Tons of Nature Trails. LRT is coming soon. Laundry in the unit. Maintenance Fees Include All Utilities. (id:44788)
Trimaxx Realty Ltd.
#th104 -90 Canon Jackson Dr
Toronto, Ontario
Fantastic Opportunity to own this two year old stacked townhome in Daniels Keelesdale. This home features: one bedroom, one bathroom, additional storage space in the bedroom + Parking and a Locker (which many one bedroom units don't have!!) It provides ample living space 590sqft + 84sqft terrace and premium finishes throughout! Premium East Exposure, Fronting onto Canon Jackson Park! You will love the abundance of greenspace at your doorstep! Close proximity to the Keelsdale LRT Station which is scheduled to open in 2024, Humber River Hospital, Yorkdale Mall, HWY 401 & HWY 400! Great for an end user or an investor. (id:44788)
RE/MAX Condos Plus Corporation
142 Sandwell St S
Vaughan, Ontario
Welcome to 142 Sandwell Street Vellore Village in Vaughan. The new Executive Freehold Townhouse by Kensington District-Lynwood Homes has 3 storeys, up to 2.500 sqft Featuring Open Concept Layout, engineered hardwood and pot lights throughout. Upgraded Kitchen with extended Pantry, island and quartz countertops. Huge living area with 3 bedrooms, finished basement with an Optional 4th Bedroom and $180K in upgrades to enjoy! (id:44788)
RE/MAX Premier Inc.
#611 -6 Parkwood Ave
Toronto, Ontario
A Beautiful 1 Bedroom Suite, With Premium Floor Location/Plan In High Demand Area Of Forest Hill Village. Spacious West Facing Balcony Provided Unobstructed Views. TTC Stations Step Away From Building Making It Easy For Homeowner And Tenants. Well Design Kitchen, Lighting, Drapery, Glass Shower & Paint. P2 Parking Spot & Locker Included. **** EXTRAS **** Security, Concierge, Gym, Communal Indoor & Outdoor Spaces. (id:44788)
Century 21 People's Choice Realty Inc.
5380 9 Highway
Minto, Ontario
1-bedroom apartment for rent, located in a country setting. Newly built this unit features white kitchen cabinetry and pot lights throughout the unit. Lots of windows for plenty of natural light. A 3-pc bath with shower. Unit is heated with in-floor heating, comes with fridge and stove as well as 1 parking space. Located on the outskirts of Clifford. Smaller unit ideal for a single person. This unit is attached to the owner-occupied main residence. $1300.00/month plus heat/hydro. Application, credit check, deposit and references required. (id:44788)
Coldwell Banker Win Realty Brokerage
3808 Farr Avenue
Ridgeway, Ontario
Walking distance to some of the best restaurants in Ridgeway and Crystal Beach, not to mention the shopping and bars! Are you looking for a wonderful bungalow with in-law potential with 4 bedrooms and 2 full bathrooms? Look no further, this beautiful home is move in ready and on a quiet, kid friendly street! This home has approximately 2200 square feet of finished space with a large living room on each floor. The large primary bedroom has ensuite privilege to the beautiful bathroom with a relaxing Jacuzzi tub and generous closets! The tranquil raised deck off the kitchen provides a relaxing place to enjoy your morning cup of coffee or evening glass of wine, the lower covered deck is set up as an open air living room in a beautifully manicured garden. (id:44788)
Revel Realty Inc.
532 10th Concession Road Unit# 14-1
Westport, Ontario
Welcome to your serene retreat on Wolfe Lake, where luxury meets tranquility in this stunning 2-bedroom, 2-bathroom end unit. Situated in a quiet corner of the building with only four units, privacy is paramount in this exclusive lakeside community. Convenience is at your fingertips with amenities such as an elevator, games room, and theatre within the building. Enjoy the ease of one-story living with a bright and airy open concept design, featuring custom cabinetry and granite countertops in the kitchen. Cozy fireplaces in both the living room and master bedroom ensure warmth and ambience throughout the year. This property offers the rare opportunity of five vacation weeks, including two consecutive weeks in the summer, the last week of spring, and the first week of summer. Additionally, the 2024 Winter Week falls on December 20th-27th, allowing for a peaceful Christmas celebration amidst the beauty of Wolfe Lake. Indulge in the myriad of activities available on the lake, from fishing and swimming to water sports and lakeside relaxation. The allure of this property extends beyond its interiors, with the picturesque Evergreen Golf Course just steps away and a spacious rear deck perfect for outdoor entertaining. Conveniently located near the charming village of Westport, you'll have access to boutique shops, restaurants, a winery, and more, ensuring there's always something to explore. (id:44788)
Mccaffrey Realty Inc.
1086 Blanding Street
Kanata, Ontario
This brand-new High-Quality Cardel home w/ over $260K upgrade is truly a masterpiece of design, luxury & function! Some of its great features are: 9 ft ceilings on all 3 levels, hardwood flooring throughout, a very spacious main-level suite (living, bedroom w/ Ensuite) which can be the perfect in-law or nanny suite! The Extended great room w/ high vaulted ceiling & Wall of SOUTH-facing windows bring plenty of natural light. An additional main floor office w/ 8ft French doors provides an ideal workspace. The white kitchen is a show-stopper featuring custom cabinets, SS appliances, a Walk-in pantry & Stunning quartz waterfall island! An elegant hardwood staircase leads to the second level including: the primary bedroom w/ 2 closets & a spa-like ensuite w/ a standalone tub & custom walk-in shower, 3 more well-sized bedrooms, a Multifunctional Main bath & a laundry room. The bright walk-out basement w/ 9ft ceilings, large windows & rough-in offers endless possibilities. Move-in Ready! (id:44788)
Keller Williams Integrity Realty
1036 La Plante Road
Tillsonburg, Ontario
Almost 1/2 Acre offerering an ideal blend of luxurious living & functional design. This custom home is conveniently situated, allowing for an easy drive to Woodstock, St. Thomas, London, Simcoe & the shores of Lake Erie. Enjoy privacy with surrounding forests while being close enough to town for all your shopping needs. The covered front porch welcomes you home, creating a charming & inviting first impression. Step into the home, where you will find a cozy sitting/sun room, a perfect place for your morning coffee. The open concept kitchen & dining area is spacious & boasts plenty of oak cabinetry, granite countertops, tile backsplash, above & under counter lighting, plus a skylight that provides lots of natural light. Sliders from the dining room lead to the rear deck overlooking a large, private, nicely landscaped yard, for summertime enjoyment. The living room is a masterpiece with its vaulted ceiling & oak beams, hardwood flooring & a gas stone fireplace, creating a warm & inviting atmosphere. 3 generously sized bedrooms on the main floor & 2 four pc. baths, provide ample space for comfortable living. The primary bedroom features a huge 13.3x11.9 ensuite with jet-tub & spacious walk-in closet, providing a perfect place for relaxation. An added bonus is the main floor laundry. Venture downstairs to discover a well-appointed lower level with high ceilings, ideal for entertainment & additional living space. French doors lead from the games room with gas fireplace to a large rec/rm featuring a kitchenette/wet bar - perfect for gatherings. Along with an additional bedroom and 3 pc bath, the walk-up access to the garage would make an ideal in-law set up. There is a huge workshop for the hobbyist & DIY projects along with abundant storage as well as a separate cold cellar. With a double car garage & two garden sheds, there is plenty of space for vehicles plus room to store your toys & gardening tools. Make this your cherished home for a lifetime of memories! (id:44788)
Peak Alliance Realty Inc.
115 St Moritz Trail Unit#605
Embrun, Ontario
This upcoming 2-bedroom, 2-bathroom condominium is a stunning lower level home that provides privacy and is surrounded by nature. The modern and luxurious design features high-end finishes with attention to detail throughout the house. You will love the comfort and warmth provided by the radiant heat floors during the colder months. The concrete construction of the house ensures a peaceful and quiet living experience with minimal outside noise. Backing onto the Castor River provides a tranquil and picturesque backdrop to your daily life. This home comes with all the modern amenities you could ask for, including in-suite laundry, parking, and ample storage space. The location is prime, in a growing community with easy access to major highways, shopping, dining, and entertainment. Photos are from a Le Castor unit and have been virtually staged. Buyer to choose upgrades/ finishes. Occupancy October 2024. (id:44788)
Paul Rushforth Real Estate Inc.
886 Camerons Rd
Mccarrel Lake, Ontario
A Rare Find.. 32 Acre Wooded Property with a 483 foot South facing Water Frontage on beautiful McCarrel Lake, just 30 minutes east of Sault Ste Marie ON...the possibilities are endless...potential maple syrup collection, perhaps your own saw mill.. enjoy all season outdoor activities right from the back steps of a Rustic 2 bedroom cottage fully equipped with all the amenities of home, overlooks the bay...revel in the calm countryside setting and experience the epitome of Northern Ontario Living. Contact the listing agent for further details...and start enjoying everything this property has to offer. (id:44788)
Royal LePage Northern Advantage
208 Ellsworth Avenue
London, Ontario
Located in sought after Fairmont neighbourhood on tree lined crescent of single family homes. Nice sized fully fenced yard backing onto greenspace! Car and a half attached garage with inside entry. Its insulated and was used as a workshop. There is a heater in the garage but seller has never used it during their ownership. Garage also has access to backyard. Wide interlocking driveway with ample parking. Great curb appeal. This bungalow has just been painted on the main floor and new hard surface grey flooring added too. Spacious living room with picture window that has an electronic awning . Formal dining room has attractive wainscotting. Full bath has been updated and has deep soaker tub. Rear bedroom overlooks landscaped backyard and has a manual awning. Spacious family room in lower level with cozy gas freestanding fireplace. This level also has a hobby room, furnace/laundry/storage area and a 2 piece bath. Terrific starter home or investment property. Move in Conditon with great neighbours. Home inspection available. (id:44788)
Sutton Group Preferred Realty Inc.
12109 The Gore Road
Caledon, Ontario
Attention Builders & Investors! Design And Build Your Dream Home Amongst Some Of The Finest Estates in scenic Caledon! Embraced by high-value properties and conveniently located near amenities, this prime location presents an exceptional opportunity for builders, investors, or those aspiring to construct their dream residence in this highly coveted area! Enjoy your own piece of nature with this picturesque lot with mature trees and plenty of nature while maintaining a simple commute to the GTA! Incredible 215' frontage with a stream out back to enjoy! Don't miss this prime lot, full of opportunity for developers and investors seeking to capitalize on the flourishing real estate market in the area! (id:44788)
Keller Williams Innovation Realty
4 James Street
Melbourne, Ontario
Welcome to 4 James Street, a luxurious and comfortable property nestled in the heart of Melbourne. Situated on a peaceful crescent, offering the opportunity to enjoy breathtaking sunsets from the front porch while overlooking picturesque fields. Stepping through the front door, you'll immediately be captivated by the 11-foot ceiling foyer, a warm and inviting atmosphere. The pocket doors leading to the bedroom/office enhances the elegance of the space. Continuing the tour, there are two bedrooms boasting 9-foot ceilings, an upgraded full bath with granite countertops, exquisite tiling and stylish cabinetry. The main floor is designed for easy living, with ample natural light and Espresso interior windows. A cozy gas fireplace, with London fog brick, for those chilly evenings. Light-colored flooring seamlessly integrates with the kitchen's walnut fireplace mantel and walnut island, exuding warmth and charm. Now, for the heart of the home – the kitchen. A chef's paradise. GCW custom-built, a stunning walnut island and a custom exhaust fan. Built-in under cabinet lighting with dimmers allows the perfect ambiance for any occasion. A Silgranit double kitchen sink, gas stove, and a seamless backsplash. The beverage center has been transformed into a functional space with wine storage, a coffee station, and a mini fridge. The spacious pantry features a large stained barn door, adding a touch of rustic elegance. The primary room is a true retreat, boasting 15-foot ceilings, a spa-like ensuite, and a walk-in closet. With doors leading to the covered deck featuring upgraded 8-foot doors in the living room, the space seamlessly blends indoor and outdoor living. The exterior of the house is equally impressive, with white hardy board and beautiful natural wood accents creating a stunning contrast. The exterior lighting illuminates the house, highlighting its architectural beauty. Don't miss the opportunity to experience the upgraded luxury and laid-back comfort of 4 James St. (id:44788)
Century 21 First Canadian Corp.
Exp Realty
525 Leimerk Court
Ottawa, Ontario
OPEN HOUSE SUNDAY, MARCH 10TH: 2-4. Welcome to this stunning Meticulously built custom bungalow in Manotick Estates, offering 5 bedrooms, 4 baths, ALL spacious rooms flooded with natural light. The living area seamlessly connects to the gourmet kitchen, dining space, & spacious family room which is banked by 3 walls of windows & access to a deck. The kitchen offers gorgeous appliances, sleek countertops, & ample storage. luxurious primary suite with a spa-like ensuite & private sitting area overlooking beautifully landscaped grounds. The lower level is flooded with natural light from banks of windows. Two large bedrooms with huge windows & generous cupboard space as well as gorgeous 4-piece bathroom. Fabulously location. 2 minute drive to 417, walking distance through lovely pathways to the Manotick & all the shops, parks & entertainment this vibrant town has to offer. This home seamlessly blends convenience & luxury. Located on a quiet cul de sac. Gas $191 & hydro $199 ONLY per month! (id:44788)
Royal LePage Team Realty
475 Keeso Lane
Listowel, Ontario
Luxurious Riverside Living Welcome to your dream home on the banks of the scenic Maitland River. This stunning, newly constructed property boasts 6 spacious bedrooms and 3 full bathrooms, offering ample space for comfortable living. As you step inside, you'll be greeted by over 4000 square feet of beautifully finished living space. The main floor features custom cabinetry and quartz countertops, adding an elegant touch to the modern kitchen. Cozy up by the fireplace in the main living area, perfect for relaxing evenings with family and friends. The highlight of this home is the covered back porch, providing breathtaking views of the Maitland River. Imagine enjoying your morning coffee or hosting gatherings in this picturesque setting. For added convenience, the entrance from the garage leads directly to the basement, offering potential for a separate living space or entertainment area. The garage is spacious enough to accommodate parking and storage for all your toys. Don't miss this opportunity to live in style and comfort by the river. Schedule a viewing today! (id:44788)
Royal LePage Don Hamilton Real Estate Brokerage (Listowel)
44 Leopold St
Quinte West, Ontario
Amazing opportunity to own this 66ft by 132ft lot property located close to Trent River! Nice and friendly residential neighborhood! Endless potential for investors looking to expand their property portfolio, either by building their Dream Home or adding a secondary dwelling. Two story homes are sprawling in the area! Separate detached garage with great potential may be used as a separate dwelling unit: possibility of generating rental income. Main level, 1 bedroom and den, kitchen, living room, 4 piece bath. Unfinished basement, with separate entrance, possibility to turn into a rental unit, for an additional potential of rental income. Must see property!**** EXTRAS **** Buyers and agent to do their own due diligence. (id:44788)
Royal LePage Signature Realty
47 Rossini Dr
Richmond Hill, Ontario
this stunning two-storey detached home exudes luxury in every detail. Located in a highly sought-after neighborhood. Custom kitchen, complete with a central island and granite countertops, is a chef's dream. An open concept seamlessly connects it to the family room, making it an ideal space for gatherings. A gas fireplace enhances the elegance of the family room. Large windows flood the interior with natural lights, accentuating the 9' smooth ceilings throughout the main floor. The basement is a versatile space with 2 bedrooms, full bath, & kitchen. Separate entrance can be good for In-Law Suite and used as a secondary unit. In total, there are 4+2 beds and 5 baths. Set on a quiet street, the home is conveniently close to top-tier schools, transit, parks, trails, supermarkets, and green spaces. It's the perfect sanctuary for your family's comfort and style.**** EXTRAS **** Professional landscaping. Pot lights, Professionally done basement, Custom staircase with wrought-iron pickets. Very spacious bedrooms upstairs. (id:44788)
Century 21 Heritage Group Ltd.
381 St. Joan Of Arc Ave
Vaughan, Ontario
Beautiful Well Maintained 2600 Sf Wood Floors Throughout, Renovated Kitchen With Granite Countertops/Backsplash, Pantry, New Faucet. Spacious And Bright Custom Sunroom Addition, 2 Laundry Rooms Professional Finished Basement With Separate Entrance Through The Garage And Side Entrance, Foyer, Living Room, Kitchen, Breakfast Room, New 2015 3Pc Bathroom, 1 Bedroom, 2nd Laundry Rm Newer Upgraded Windows, Shingled (2012), Lots Of Pot Lights, Interlock Walkway, Stone Porch, Custom Front & Storm Door Oak Stairs Crown Moldings. Very Close To Highway, Shopping, Schools And Amenities.**** EXTRAS **** 5 min drive to Vaughan Mills and Canada's Wonderland. (id:44788)
RE/MAX Realtron Realty Inc.
#th9 -397 Brunswick Ave
Toronto, Ontario
Exquisitely built townhome in prime Annex around a private courtyard just off Brunswick Ave. Soaring ceiling height and huge windows fill this home with sunshine so you can live, work, and play in natural light all day. The fourth bedroom can be separately accessed from the rest of the home making a perfect ""work from home"" situation. This close-knit community holds annual dinners in the courtyard imbuing a sense of neighbourly community that is a rare enjoyment here in Toronto! A private fenced-in yard and lower walk-outs let you enjoy the outside from every level. Don't miss this special oasis just steps from vibrant Bloor Street West shops, restaurants, and two subway lines! (id:44788)
Chestnut Park Real Estate Limited
8600 Halle Rd
Hamilton Township, Ontario
Nestled in a calm and quiet neighborhood, this sturdy brick & vinyl house offers a great mix of comfort, roominess, and natural beauty. With just over 2 acres of land, this property gives you a rare chance to enjoy a spacious and private lifestyle. It's situated on a dead-end road, adding to the tranquility, and is the only house to hit the market in the past 26 years. The flat land offer potential for an inground pool, while there's also your very own little fruit orchard to enjoy. Additionally, the property features a huge heated shop with loads of potential for various uses. With three bedrooms, three bathrooms, an above-ground pool, hot tub, and the covered front and bac porch, it's both practical and relaxing. Plus, being located in a peaceful area just minutes from the 401 and Cobourg town, it offers the perfect spot to enjoy the stunning views of the lush green fields. (id:44788)
Royal LePage Proalliance Realty
#3008 -117 Mcmahon Dr
Toronto, Ontario
Welcome to suite 3008 - your urban oasis! This contemporary, luminous and unique 2-bedroom, 2-bath luxurious corner suite condo offers a stylish living experience! Featuring 9-foot ceilings, a beautiful kitchen, dining, and living space enhanced with 1 parking spot and a locker. Nestled in a vibrant community of Bayview Village, this nest seamlessly blends chic design, functionality, and an abundance of modern amenities. With proximity to TTC stations, easy access to Hwy 401/404, shopping malls, restaurants, and more, this unit defines upscale urban living!**** EXTRAS **** Fridge, Stove, Dishwasher, Washer & Dryer. All existing Elf. (id:44788)
RE/MAX Noblecorp Real Estate
111 Edward Street
London, Ontario
10 minute walk to Wortley Village (old South) charm. Starts with great curb appeal, vintage front porch, reclaimed brick, long private cement driveway with 30 x 16 heated with 60 amp hydro in garage plus insulated and cement floors. This 3 bedroom bungalow is move in condition . Enjoy the loft high ceilings with spacious cozy family room. New flooring 3 years ago, kitchen and bathroom 3 years ago, updated windows, and shingles 2020. Nice kitchen heads to terrace doors to patio and private fully fenced backyard 180 ft. deep. (id:44788)
Sutton Group Preferred Realty Inc.
12 Youell Street
Middleport, Ontario
Beautifully updated & Attractively priced Caledonia home on private 69’ x 156’ lot in the desired hamlet of Middleport. Great curb appeal with tasteful landscaping, covered front porch with post & beam look, fully finished detached heated garage, ample parking, & stunning backyard complete with patio area, fire pit, & covered porch with on grade decking. The flowing interior layout offers an open concept layout throughout the eat in kitchen highlighted by shiplap walls & ceilings, vinyl flooring, refreshed 3 pc bathroom with tile shower, spacious living room with wood ceiling & beamed accents, desired MF laundry, & large upper level bedroom with ample built in cabinets & hardwood floors. Updates include flooring, decor, fixtures, roof – 2014, N/Gas furnace, septic tank - 2017, & more! Conveniently located with easy access to Ancaster, Caledonia, Brantford, & 403. Ideal for the first time Buyer, Investor, or those looking to downsize in style. Rarely do properties with this lot size & beautiful finishes throughout come available. Just move in & Enjoy – shows Incredibly well. (id:44788)
RE/MAX Escarpment Realty Inc.
699 Aberdeen Boulevard Unit# 403
Midland, Ontario
Penthouse on the 4th floor!!! One of the largest units in the building at 1648 sq ft. There are two master bedroom sized rooms both with their own ensuite with heated floors. There is, of course another 2-piece bathroom. Whether you are coming to live permanently or use just as a vacation property there are so many more amazing features. The balcony is 8 ft by 23 ft and has a panoramic view of the bay. You have 2 underground parking spots very close to the elevators as well as 2 lockers and 2 bike lock ups. While you are there you can make use of the workout room, or the infinity pool as well as the sauna and hot tub. Or if you prefer, make use of the games room with a pool table, or the party room that has its own kitchen area. You can unlock your bikes and head out on the trails that go right past the building, or walk those trails should you like. This is a unit of exceptional size and quality, don't miss out on your chance to own the lifestyle! (id:44788)
RE/MAX Georgian Bay Realty Ltd.
43 Bayview Road
Fenelon Falls, Ontario
DIRECT WATERFRONT OASIS on Cameron Lake offers a perfect retreat for those seeking relaxation & outdoor activities. With its clear & clean water, it's ideal for swimming, fishing & boating enthusiasts. The cozy three-season cottage features 4 bedrooms, 1 bath & an open concept living/dining area with plenty of counter space & a breakfast bar. The sunken sunroom adds additional indoor space, while the large back deck & dockside area provide ample opportunities to soak in the tranquil atmosphere. Located just a short distance from Fenelon Falls, the property offers convenient access to amenities while still providing a private & serene setting. This location is a paradise for boaters with easy access to the entire Trent Severn Waterway. Whether you're looking to create lasting memories with your family or considering an investment opportunity, this premium waterfront property offers both. (id:44788)
RE/MAX All-Stars Realty Inc.
1211 Lorne Park Rd
Mississauga, Ontario
Incredible opportunity to live in or a new build on this ravine property with a very private, sizeable rear yard + Lot Value Situated on a mature treed lot, surrounded by multi-million dollar homes in prestigious Lorne Park.**** EXTRAS **** This Cozy House Is Located Steps Away From villages, Parks, a Marina, And a Lake! It is Close To Everything, Including the Go Train, Qew, Public Transit, and Shopping. (id:44788)
Ipro Realty Ltd.
#10 -8 Beck Blvd
Penetanguishene, Ontario
Welcome To Tannery Cove, Penetanguishene's Exclusive Waterfront Townhouse Community, Where Maintenance-Free Living Meets Waterfront Living. This Impressive 2,550 Sq Ft Townhouse Boasts 2 Bedrooms Plus A Loft, And 3.5 Baths. As You Enter The Main Level, You'll Be Greeted By An Open-Concept Kitchen With Upgraded Appliances, Dining Room, Beverage Bar And Sunken Living Room With Gas Fireplace And Solarium. Entertain On The Spacious Deck With Its Convenient Retractable Awning. Upstairs, The Primary Bedroom Features A Gas Fireplace, A W/O To Balcony And A 5-Piece Ensuite. The Second Bedroom Also Boasts Its Own Balcony And 3-Piece Ensuite. Another Full Bathroom And A Laundry Closet Complete This Level. The Third Level Offers A Spacious Loft With Vaulted Ceiling, Skylights, Built-In Beds And A Walkout To The Balcony. Convenience Continues With An Attached Single-Car Garage. Located Close To Downtown, Dock Lunch, Discovery Harbour, Shopping, Golf Courses, Marinas, & More.**** EXTRAS **** Condo Fees Cover Essential Amenities Such As The Dock Slip (With 30 Amp Service And Water Hookup for a boat up to 40 feet), Swimming Pool, Ground Maintenance & Snow Removal. (id:44788)
Sotheby's International Realty Canada
16 Hilltop Dr
Port Ryerse, Ontario
Nestled within the idyllic village of Port Ryerse, just moments away from the sandy shores of Lake Erie, this exquisite coastal community home offers a quintessential blend of comfort, convenience, and charm. Embrace a lifestyle of leisure with proximity to beachside adventures, fishing excursions, and the bustling towns of Port Dover and Simcoe. It offers 3 Bedrooms, and 2 Bathrooms. Step into luxury as you enter the foyer, where the custom-built kitchen beckons with its elegant design and modern amenities. With ample counter space, sleek cabinetry, with all appliances included, this culinary haven is sure to delight even the most discerning chefs. Entertain with ease in the expansive 29-foot by 29-foot living room, where natural light pours in through large windows, illuminating the spacious interior. Host intimate gatherings in the separate dining room, adorned with elegant finishes and views of the lush gardens. Retreat to the tranquility of the master suite, complete with a windows overlooking the east gardens with serene views of the surrounding landscape. Two additional bedrooms offer comfortable accommodations for family or guests, while a second 3 piece bathroom ensures convenience for all. Descend to the lower level to discover a versatile rec room, perfect for movie nights, game days, or quiet relaxation. Outside, a sprawling backyard awaits, adorned with beautiful gardens, a peaceful fish pond, and open country fields stretching beyond the horizon. Car enthusiasts and hobbyists will appreciate the oversized garage/workshop, providing ample space for storage, projects, or tinkering. With easy access to outdoor adventures, including fishing, boating, and beachcombing, this home offers the perfect blend of tranquility and convenience. Escape to your own seaside sanctuary in Port Ryerse, where every day feels like a vacation. Schedule your private showing today and experience the coastal lifestyle you've always dreamed of. (id:44788)
RE/MAX Erie Shores Realty Inc Brokerage
295&299 King St N
New Tecumseth, Ontario
Welcome to an exceptional infill opportunity in Alliston. This is a .87-acres site and has 230 ft of frontage on King Street, presenting a canvas for visionary developers or investors. There is a concept plan in place for either 24 back-to-back stacked townhouses or a 24-unit apartment building. The site is in a well-established residential area, ensuring a blend of modern living and community atmosphere. (id:44788)
Coldwell Banker Ronan Realty
0 Morning Glory Rd E
Georgina, Ontario
Great Opportunity. 16 Acres Vacant Land. Elevated Pefferlaw River Frontage Offering Extreme Privacy. Approximately 2500 Feet Of River Frontage. Boat Access To Lake Simcoe. Mature Wood-lands. Parking Is Now At The End Of Morning Glory For The River Access To This Lot. Don't Miss.**** EXTRAS **** 16 Acres Vacant Land. Great Water Access Lot. Can Be Accessed Through ""Riverbank Dr"". Off HWY 48 With Permission From Neighboring Farm(Ask permission from 30237 HIGHWAY 48, Farm Owner, then go to Riverbank Dr. to access the lot). (id:44788)
Modern Solution Realty Inc.
6400 Huggins Street Unit# 906
Niagara Falls, Ontario
Welcome to the charming Stamford Place, nestled in the heart of Niagara's sought-after North End neighborhood. This delightful penthouse apartment presents a coveted 2-bedroom, 1-bathroom layout On the Top floor the building. Step into this inviting main floor unit boasting 9' ceilings and an airy open-concept design, perfect for both entertaining guests and unwinding in comfort. The spacious living area seamlessly flows into a full-size kitchen adorned with ample cabinetry and modern appliances, catering to your culinary endeavors with ease. For added convenience, in-suite laundry facilities are included, ensuring effortless everyday living. Discover two generously-sized bedrooms, offering ample space for rest and relaxation, along with a convenient oversized storage area to accommodate your belongings. Stay comfortably cool throughout the summer months with the ductless air conditioner, while the inviting open balcony provides a serene retreat with captivating surrounding views. Included with the unit are a locker for additional storage as well as an above-ground parking space for your convenience. Residents of Stamford Place also enjoy access to a well-appointed party room for hosting gatherings and visitor parking for added convenience. Embrace the lifestyle of convenience and comfort at Stamford Place, where local schools, parks, and shopping amenities are just moments away, promising a truly enriching living experience. Don't miss out on this exceptional opportunity to call Stamford Place home! (id:44788)
RE/MAX Niagara Realty Ltd
#802 -56 Lakeside Terr
Barrie, Ontario
Brand New One Bedroom Unit At LakeVu Condo Located At A Little Lake Simcoe. Laminate Throughout Entire Unit, Model Design Kitchen W/Luxury Brand Appliances. Bedroom w/Large Closet and Window and Lots of Spacing. Balcony W/East West Facing & Beautiful Lake View. Convenient Location, Walking Distance to Georgian College, Cineplex, Restaurants and Much More. One Parking & Internet Included. Lease open for short term lease by month to month to 1-year lease.**** EXTRAS **** S/S Fridge, Stove, Dishwasher, Microwave, Washer & Dryer And Window Covernings. Building Amenities Include Gym, Party Room, Concierge, Bbq Area, Lounge Rooftop Lounge, Sun Lounge Area & Much More. (id:44788)
Living Realty Inc.
73590 Irene Crescent
Zurich, Ontario
Looking to move to the shores of Lake Huron? Look no further! Earth Park Homes (MJM) Ltd. presents 73590 Irene Crescent in Bluewater! A brand new 2300 square foot bungaloft with lake view! Everything + more you could be looking for in your new home awaits you here! An open concept main floor makes for easy living and entertaining! Gorgeous modern kitchen with built-in appliances and island seating, a separate dining area for family dinners, a large master bedroom with walk-in closet plus ensuite bath and main floor laundry room including washer & dryer. The living room boasts a beautiful gas fireplace that surely is the focal point of the main floor. Spend your mornings in the breakfast area, natural sunlight and views from the sliding doors leading to the covered rear deck. The loft is perfect for guests or children; featuring a family room that overlooks the main floor, a 4 piece bath, media roo and 2 large bedrooms! The unfished basement has in-floor heat already installed and awaits your finishing touches. This lot is almost ½ an acre, imagine what you could do with that? Build a shop, put in a pool for the kids, gardens & landscaping galore! The possibilities are endless! Not one piece was left out when this stone/brick/Hardy board home was constructed; from the Easy Shake steel roof to triple car insulated garage that features one bay drive through garage door. You’ll never have to worry about power outages with a 24 KW Generac Generator installed (with 10 year warranty). Central air, on demand water heater, reverse osmosis water system all owned and included. Concrete driveway to be installed in the spring. Irene Crescent, the perfect home to enjoy your mornings watching the sunrise on the back deck and you’re evenings catching the breathtaking Lake Huron Sunsets on the covered front porch. (id:44788)
Sutton Group - First Choice Realty Ltd. (Stfd) Brokerage
904 Water St
Peterborough, Ontario
Great opportunity for this free standing 5,400 sq.ft. building sitting on 0.59 acre lot with 227 feet of frontage on a busy four lane street with multiple entrances and parking for 40 vehicles. The building shows excellent offering a show room, storage, office and kitchen/staff area. It has great visibility with high traffic count and pylon sign to support your business. (id:44788)
RE/MAX Eastern Realty Inc.
#btve101 -1869 Muskoka 118 Rd W
Bracebridge, Ontario
*OVERVIEW* Touchstone Resort located minutes outside Bracebridge, right on Lake Muskoka offers a mix of pristine lake views. 859 sq/ft - 2 Beds - 2 Baths. End Unit with direct access to the balcony, no stairs. *INTERIOR* Unique layout with shared entrance to separate lock-off option for your unit A and unit B split-off. Allowing you to enjoy one half of the unit while renting the other lock-off unit. Features high-speed Internet, Open-concept living, dining, and a Fully-equipped kitchen. In-suite laundry. Both bedrooms with ensuites. *EXTERIOR* Spectacular waterfront views from your private balcony with BBQ, unit located close to the main lodge, perfect for quick access in the winter or a short walk to the hot tub year round *NOTABLE* Touchstone Resort offers a fully managed rental program. Enjoy the park, tennis courts, & swimming at the pool/private beach, or winter fishing/skating on the lake you can dine at your choice of 2 restaurants, luxurious spa, or just come to relax. (id:44788)
Red Real Estate
Red Real Estate Brokerage
#5 -20 Rivermede Rd
Vaughan, Ontario
Established Shisha Bar Along Lounge Business With Liquor license. Very Popular Lounge In The Area. Rare Opportunity, Solid And Stable Income, Plenty Of Parking. Loyal Clientele. High Cash Flow And Very Profitable Business. (id:44788)
Century 21 Landunion Realty Inc.
1869 Muskoka 118 Road W Unit# Btv-E-101
Bracebridge, Ontario
*OVERVIEW* Touchstone Resort located minutes outside Bracebridge, right on Lake Muskoka offers a mix of pristine lake views. 859 sq/ft - 2 Beds - 2 Baths. End Unit with direct access to the balcony, no stairs. *INTERIOR* Unique layout with shared entrance to separate lock-off option for your unit A and unit B split-off. Allowing you to enjoy one half of the unit while renting the other lock-off unit. Features high-speed Internet, Open-concept living, dining, and a Fully-equipped kitchen. In-suite laundry. Both bedrooms with ensuites. *EXTERIOR* Spectacular waterfront views from your private balcony with BBQ, unit located close to the main lodge, perfect for quick access in the winter or a short walk to the hot tub year round *NOTABLE* Touchstone Resort offers a fully managed rental program. Enjoy the park, tennis courts, and swimming at the pool/private beach, or winter fishing/skating on the lake you can dine at your choice of 2 restaurants in the resort, get a massage at the luxurious spa, or just come to relax. (id:44788)
Red Real Estate Brokerage
71 Heron Street S
Welland, Ontario
Welcome to an exquisite Freehold Townhome in Welland, a showcase of modern luxury and smart living. Just 5 year old, this home features elegant 12x24’ tiles in the foyer, leading to an open-concept living and dining space bathed in natural light. The chef's kitchen boasts quartz countertops, a custom pantry, an island, and stainless steel appliances, including a gas stove, setting the stage for culinary delight. For those less sunny days, the remote-controlled custom window coverings allow you to adjust the ambiance effortlessly, complemented by the innovative “app” controlled LED potlights that illuminate every corner of your home. The custom gas fireplace adds a touch of warmth and charm, making every winter day cozy and inviting. Embrace advanced living with automatic toilet, a top-tier security system, and a smart fridge and 2 cozy fireplaces, ensuring comfort year-round. The oak staircase, adorned with a stylish runner, leads to a versatile loft, a luxurious bathroom with an automatic toilet, stackable laundry, and two spacious bedrooms, offering peace and rejuvenation. Descend to the finished basement, where laminate flooring, ample storage, and a rec room with an electric fireplace create a perfect leisure or entertainment space. Outside, the fenced backyard, complete with a gas BBQ hookup, invites outdoor enjoyment without Condo or Road Fees. This home combines elegance, convenience, and technology, offering an unparalleled living experience in a vibrant community. Welcome to your dream home, where every detail caters to a lifestyle of sophistication and ease. (id:44788)
Right At Home Realty
1016 Oak Road
Gravenhurst, Ontario
Kahshe Lake Beach House! Modern 6 bedroom/5 bath custom built South Muskoka lakehouse with sand beach, shoreside bunkie,& stunning long lake views! Located 5 minutes from HWY 11 on Kahshe Lake & just 1.5 hours from the GTA, this spectacular cottage has refined furnishings, elegant finishes, a Great Room with stone fireplace, 3 season screened Muskoka porch and a massive chefs kitchen with SubZero fridge, 2 dishwashers and a Wolf range. Other amazing features include gym, theatre room, games room, golf simulator, sauna & hot tub.Top this off with exceptional exterior landscaping featuring an outdoor stone patio on a generous 1 acre level lot that boasts 312 ft of sunny south views, private sand beach plus a converted boathouse that acts as a lakeside chill lounge. This dream cottage is for the family that wants it all but does not want to drive more than 1.5 hours to get there! A turnkey offering with an established rental franchise and flexible closing! Enjoy your summer at Kahshe lake in 2024. (id:44788)
Sotheby's International Realty Canada
25 70th Street N
Wasaga Beach, Ontario
This stunning 1700 + square foot home has 2 plus 1 bedrooms, 1 plus 1 bathroom, and was fully renovated in 2022 with outstanding attention to detail! Location, location, location, this sweet spot is in the West end of Wasaga, North of Mosley, and 3 minutes to the World's Longest Freshwater Beach! With a Tandem double deep garage below grade, double driveway and full lower level, you can have it all! Collingwood and skiing at Blue only 15 minutes away! The new Playtime Casino is minutes away, and the New Wasaga All Stars double arena and Library are a great addition to this burgeoning resort town. New electrical panel, new wiring, new insulation and drywall in most of house, new lighting, new Kitchen in 2022 with designer finishes, undermount sink, Caesar stone counters, New SS appliances, new energy efficient windows, new furnace, new front and back decks and railings. Meticulous landscaping with multiple new decks, new stairs and railings, fenced backyard, and fire pit...new garage door. Yes, this one checks all the boxes...! Nothing to do but move in and add your own personal touches. Property is currently tenanted until the end of April. Please provide 24 hours notice to view. Easy to view between 2 and 8pm daily! (id:44788)
Harvey Kalles Real Estate Ltd.
444 Remembrance Rd
Brampton, Ontario
Absolutely stunning and fully renovated 3+1 bedroom townhome awaits you in a desirable and convenient location. This meticulously upgraded property offers a perfect blend of modern luxury and practical functionality. Open-concept layout creates a seamless flow between living spaces. Your's dream kitchen with brand new stainless steel appliances. Quartz countertops and a stylish backsplash complement the sleek cabinetry. Ample counter space for meal preparation and entertaining. Three spacious bedrooms, each featuring large windows for natural light. Master bedroom includes a walk-in closet and a luxurious ensuite bathroom. Fully renovated bathrooms with modern fixtures and designer tiles.High-quality hardwood or laminate flooring throughout for a polished look. Attached two car garage for convenience. Don't miss the opportunity to make it your dream home!**** EXTRAS **** Ideally situated in a sought-after neighborhood, close to amenities, schools, and transportation. Easy access to parks, shopping centers, and major highways. Includes All Elf's , Stainless Steel Kitchen Appliances , Washer & Dryer. (id:44788)
RE/MAX Premier Inc.
4075 Victoria Road S
Puslinch, Ontario
80+ acre hobby farm in Puslinch Township featuring a stunning, custom-built 2000 sq ft brick bungalow that’s built with accessibility in mind. This captivating property is surrounded by exotic perennial gardens and includes 40 acres of rented land, 30 acres of woods/wetlands and an extra-large fenced paddock. The well cared for home boasts 3 beds, 3 baths, gleaming 3/4 oak plank flooring and 9 ft ceilings. The open & airy main floor features an eat-in country kitchen with oak cabinetry and free-standing island. The walkout to a huge cedar deck is the perfect place to entertain during bbq season! Bask in the sun-soaked living/dining rooms or cozy up in the family room with gas fireplace. The large primary bedroom with his & her’s closets, and an elegant en suite bath with a walk-in shower and heated floor that’s the ultimate oasis! The finished basement offers a rec room with wood stove, a super-sized bedroom/games room, 3 pc bath and a separate entrance from the garage. Additional features include an oversized double garage with 12’ ceiling, a 40 x 32’ shop/barn with hydro, gas, water & 2 box stalls, 2 greenhouses, and even chicken coop! The solar energy system generates $8500/year in passive income. Minutes to Hwys 6 & 401. (id:44788)
RE/MAX Real Estate Centre Inc Brokerage
352 Mckinley Crossroad E
Prince Edward County, Ontario
Serenity Awaits: Rural Residential Gem in Prince Edward County. In the heart of Prince Edward County! This lot boasts approx 2.5 ac of pristine countryside, offering the perfect canvas for your dream home. With 328 feet of road frontage, ensuring ample space and privacy. Approved for building, allows for the construction of a single detached dwelling, South-facing rear yard, just 6 k from Picton. Located on a school bus route. Rest easy knowing that the road is cleared in the winter, ensuring hassle-free access year-round. Nestled on a quiet secondary road, this property offers the ultimate escape from the hustle and bustle of city life, providing a serene environment to unwind and recharge. A drilled well with impressive specifications awaits, boasting a flow rate 3.8 gpm. Hydro will be to the lot line - owner is architectural technologist who may be available to consult on building plans if desired. (id:44788)
Century 21 Lanthorn Real Estate Ltd
318469 Grey Road 1
Georgian Bluffs, Ontario
Welcome to 318469 Grey Road 1 on the outskirts of Owen Sound, a luxurious waterfront property offering a lifestyle of sophistication and tranquility. Nestled along the shores of Georgian Bay, this meticulously crafted Mark Berner built residence boasts 3 very large bedrooms and 3 ½ baths, ensuring both comfort and opulence. Enter through the grand entrance to find a main floor that exudes elegance with 9-foot ceilings, and the dining and entrance are adorned with large matching chandeliers. The kitchen is a chef's dream, boasting Corian countertops, plenty of cupboards, and 5 stainless steel appliances. The open concept design seamlessly connects the kitchen to a breakfast nook and a massive living room with a fireplace, offering panoramic views of the bay through large windows. Upstairs, a master bedroom that defines luxury living. Pillars accentuate the space, while large windows frame captivating views of Georgian Bay. A fireplace adds warmth to the room, creating an inviting ambiance. Large double closets provide ample storage, and the ensuite is a true oasis featuring a soaker jet tub, double sinks and vanities, a water closet, and a walk-in shower. Additional features include in-floor heating in the master ensuite, ensuring comfort year-round. The garage is heated, equipped with hot and cold water, making it an ideal space for any hobbyist. A reverse osmosis system guarantees pristine water quality. The lower level is a haven for entertainment, featuring a large family room and an office and a bathroom with heated floor. A walkout basement leads to the serene outdoors, providing easy access to the waterfront. With a total of 3 ½ baths throughout the property, convenience is paramount. Legacy Ridge Golf is just up the road and 10 minutes to Cobble Golf Course. (id:44788)
Sutton-Sound Realty Inc. Brokerage
#1205 -215 Sherway Gardens Rd
Toronto, Ontario
High Floor 1-Bedroom Suite In Prestigious One Sherway Tower 3 Featuring Open Concept Living & Dining Room W/Hardwood Floors And Floor To Ceilings Windows. Spacious Kitchen W/Granite Countertops And Breakfast Bar. Primary Bedroom W/Large Closet. 4-Piece Bathroom. Open Balcony W/Southwest Lake Views. Steps To Upscale Sherway Gardens, Ttc, Groceries, Trails, Hwys. Resort-Style Amenities: Indoor Pool, Hot Tub, Sauna, Steam Room, Theatre, Gym, Party Room, Visitor Parking, 24Hr Concierge & More. A Must See!**** EXTRAS **** Stainless Steel Fridge, Stove, Dishwasher, Microwave W/Hood Fan. Front-Loading Washer/Dryer. All Light Fixtures And Window Coverings. Includes Parking Spot. (id:44788)
Ipro Realty Ltd

