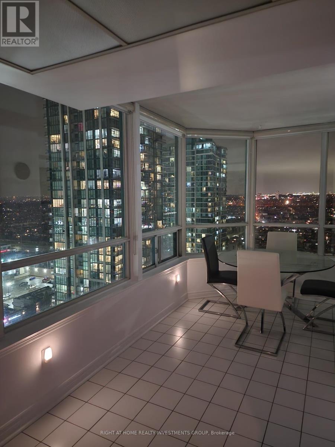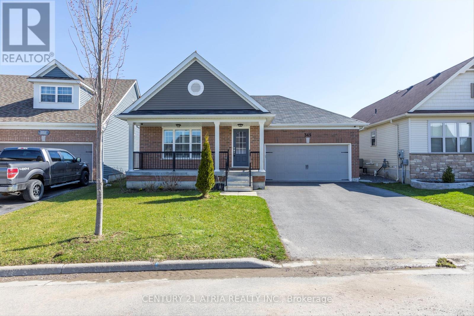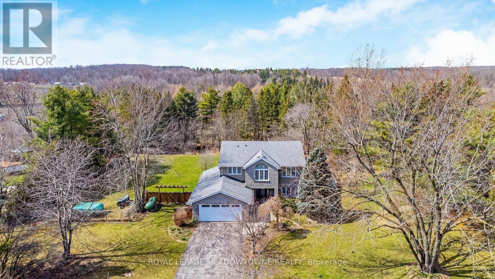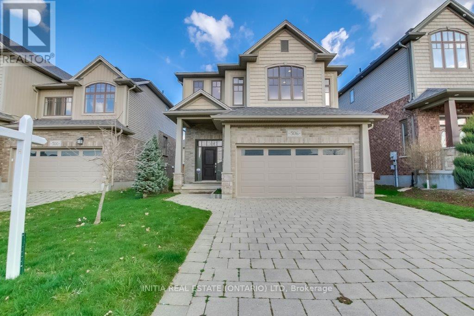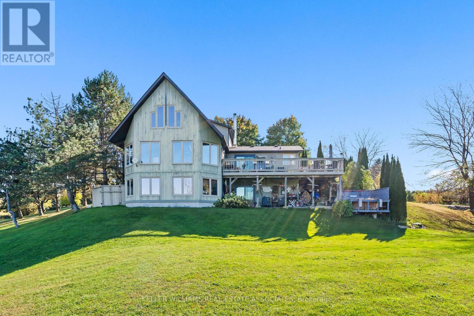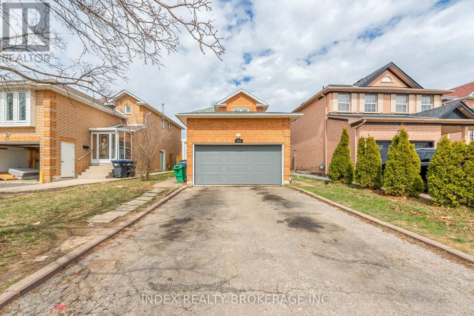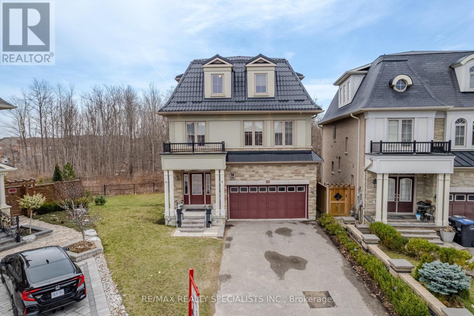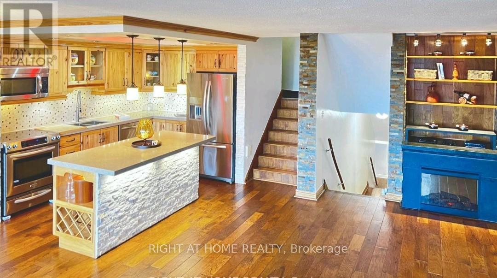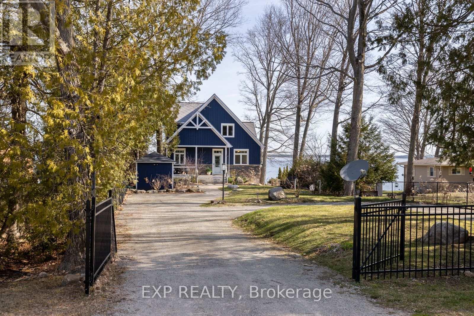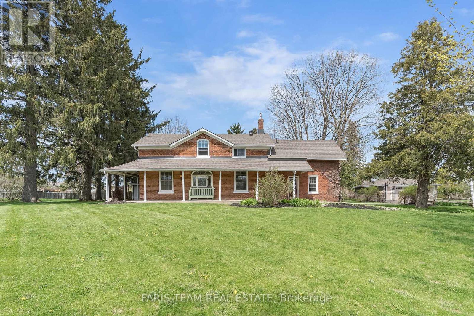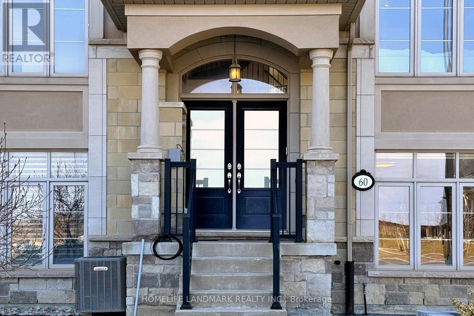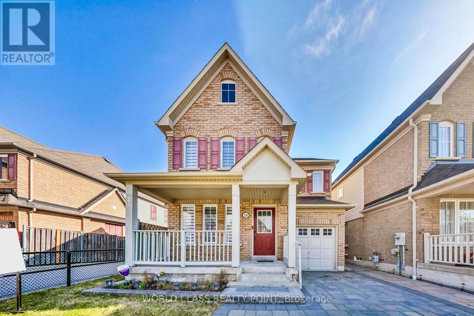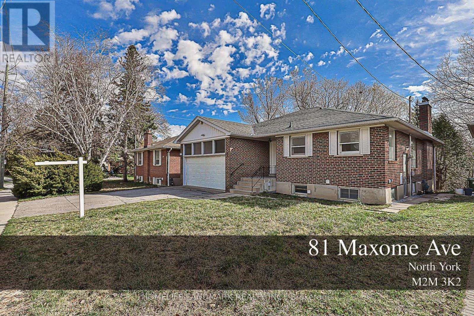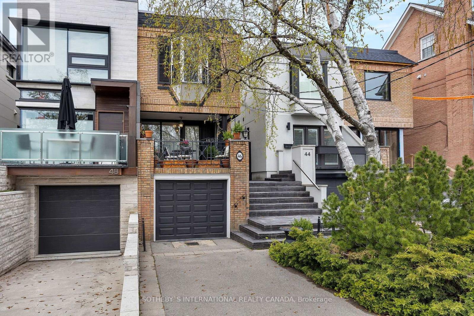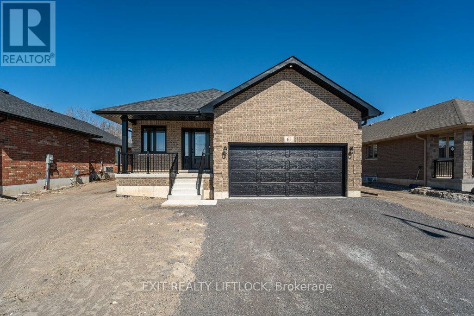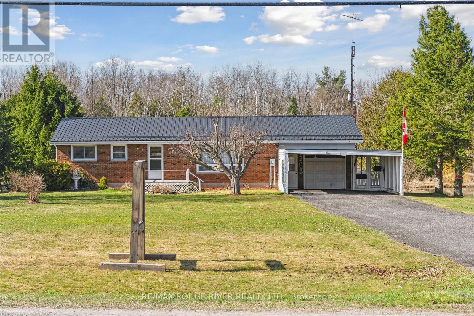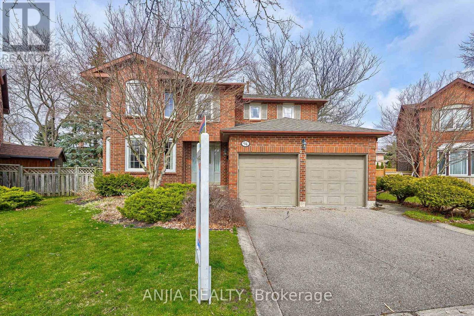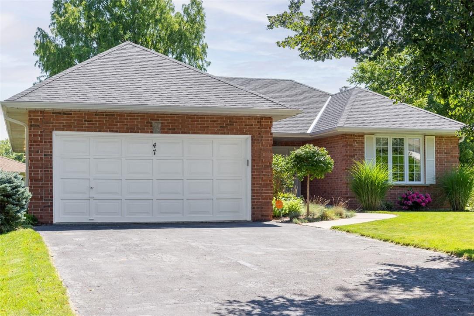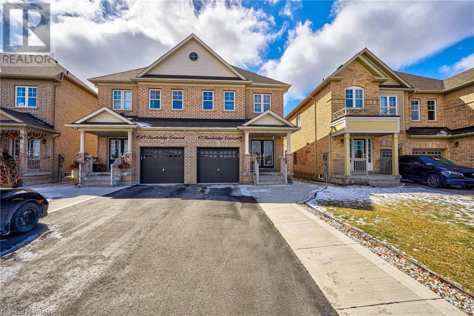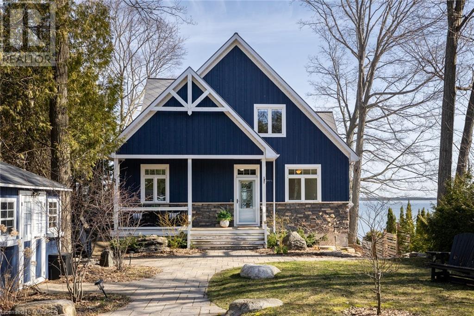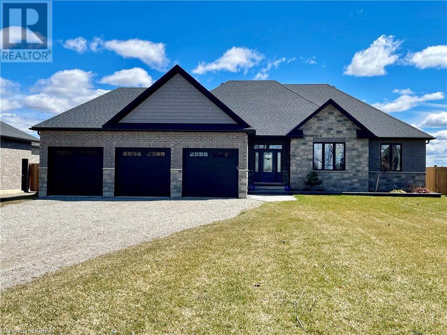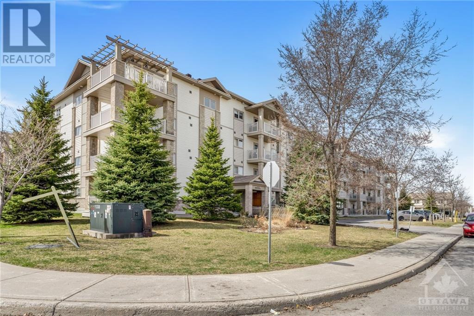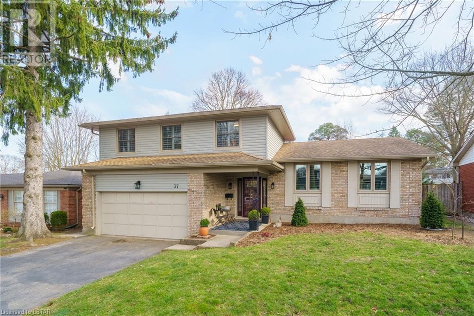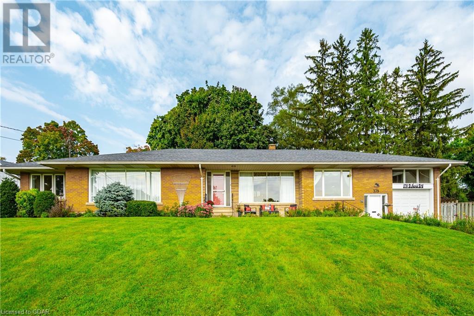#2410 -550 Webb Dr
Mississauga, Ontario
Wow! Your Search Ends Here! Absolutely Stunning, Spacious, 2 Bedroom + 2 Washroom Corner Unit In Prime Mississauga Location! Windows Galore, Enjoy Endless Views & Natural Light. This Bright Condo Boasts A Wonderful Open Concept Layout, Large Living & Dining Area, Eat In Kitchen Solarium. Spacious Master Bedroom W/Ensuite & Walkout To Balcony. Large 2nd Bedroom W/ Walkout To Balcony As Well. Ensuite Laundry, 2 Full Washrooms. Laminate Flooring Throughout. *Great size apx. 1200 Sq. Ft *Maintenance included all utilities. **** EXTRAS **** Top Location, Steps To Square One, Public Transit, Living Arts Centre, Schools, Plazas, Parks, And Major Highways! Great Building With Fantastic Amenities And Security/Concierge. Incl. All Existing Appliances, Light Fix., Window Coverings. (id:44788)
Right At Home Realty Investments Group
349 Noftall Gdns E
Peterborough, Ontario
A beautiful newly built executive bungalow located in one of the most sought-after communities of north Peterborough. This brick bungalow offers great architectural features such as vaulted ceilings, a large main floor master ensuite with 5-piece bathroom, open concept kitchen, gas fireplace, lots of closet and storage space on every level including garage rafters. This home is freshly painted with finished basement, updated kitchen, 3 bedrooms and 3 washrooms and is ready to move in. The fully fenced property features a large 2 car attached garage and 4 extra parking spots on the driveway uninterrupted by a sidewalk and a beautiful backyard complete with gas BBQ piping. The second bedroom could be used as a spacious home office and has a dedicated 3-piece bathroom while the large basement bedroom makes a great addition to this space with its own 4-piece bathroom. A short walk from the trans-Canada Trail and a beautiful pond. Less than 10 minutes from Peterborough Regional Hospital located in the highly desirable new development in the Northcrest community near shops, schools, parks and restaurants. **** EXTRAS **** . All light fixtures and appliances, home alarm system, 4 CCTV cameras and speaker wiring. (id:44788)
Century 21 Atria Realty Inc.
8986 Halton Erin Townline Line
Erin, Ontario
If you are looking for a country home on a paved road minutes from all amenities & close to highways your search has ended. This home sits on almost 2 acres. The home boasts a huge updated country kitchen with views of the backyard. Large centre island, high end appliances & walk-in pantry is every chef's dream. Lots of room for entertaining in the family room with woodburning stove, The upper level has 4 bdrms with the Primary having its own fireplace, ensuite & walk in closet. The unspoiled basement has high ceilings and a separate entrance. Unwind in the huge hot tub. Kids & pets can use the entrance into the laundry room. The gardener will enjoy the potting area! The nature lover will enjoy the pond! Everyone will love this little piece of heaven! **** EXTRAS **** Furance (2022) Garage Door (2024) Hot Tub/Stone patio (2017) (id:44788)
Royal LePage Meadowtowne Realty
506 Skyline Ave
London, Ontario
Prime location highly sought after family neighbourhood in North London. Luxury 2-story, 3-bedroom 2.5-bathroom freehold detached home, and just a short walk to Jack Chambers PS. Entering into a welcoming foyer you are greeted with a home that boasts many features that you are looking for. This 2015 built south facing luxury home with stylish high grade hardwood floor through-out and large windows, 9 ft ceiling with many potlights and a spacious and bright spectacular open kitchen contains custom glazed white cabinetry, quartz surfaces, a large island, built-in high-end stainless appliances including gas cooktop, and walkout to the fully fenced backyard. The second floor boasts a large family room area, and 3 good size bedrooms. The Primary bedroom is spacious with a large walkin closet and a 5 piece ensuite with double sink vanity, a glass shower and a soaking tub for you to relax in. New fence in 2023. Many amenities are within walking distance, schools, YMCA, library, community center, nature trails, golf, parks, and a bus stop thats just a few steps away. Very close to Masonville Mall and the UWO Campus. Come and check out this fantastic quality featured property. **** EXTRAS **** None (id:44788)
Century 21 First Canadian Corp.
34 Mountainview Rd
Mulmur, Ontario
This chalet-style home, set on 3+ acres of land, 3+1 bedrooms, 3 bathrooms & has been thoughtfully updated throughout. The kitchen features quartz countertops, stainless steel appliances, shiplap vaulted ceiling, faux beam & LED pot lights. The living room has stunning 22ft ceilings, with exposed beam accents, a wall of panoramic windows & Napoleon propane fireplace. The most captivating aspects of this property is its panoramic view, a daily treat that encompasses everything from lush greenery in the summer to snow-covered forest in the winter. There is a large deck, hot tub and fire pit beside the spring fed Koi pond. For outdoor enthusiasts, the Mansfield Ski Club sits adjacent to the home, offering year-round outdoor fun and activities. This property is more than a home; it's a peaceful retreat & an outdoor adventurer's haven. Many additional updates have been made in recent years, be sure to check out the Features & Upgrades highlighted in the photos and attachments. (id:44788)
Keller Williams Real Estate Associates
203 Richvale Dr S
Brampton, Ontario
Well Kept 3-bedroom house offering for sale in Brampton, Upgraded kitchen & Open concept layout,Combined living/Dining area, Upstairs offers three bedrooms, Fully finished basement with separate entrance, ideal for rental income. Lovely backyard for outdoor enjoyment and ample parking available. With its desirable location near the golf academy and major transportation routes, this house offers the perfect combination of comfort, convenience, and opportunity. Don't miss your chance to make this wonderful property your new home! **** EXTRAS **** 2 Fridges , 2 Stoves , Dishwasher , Washer , Dryer , All window Covering , All elfs (id:44788)
Index Realty Brokerage Inc.
87 Haviland Circ
Brampton, Ontario
Welcome to this exceptional detached 5+1 bedroom, 5 bathroom home, featuring a walkout basement, nestled on a coveted ravine lot. Sun-soaked interiors offer plenty of natural light and picturesque views, ensuring unparalleled privacy. The main floor boasts 9 ft ceilings, with waffle ceilings in the living room and coffered ceilings in the dining area, adding a touch of elegance. An open-concept kitchen, living room, and family room with a charming fireplace overlook the stunning backyard. Upstairs, the primary bedroom dazzles with a luxurious 5-piece ensuite, while the 2nd, 3rd, and 4th bedrooms offer ample space and natural light. The third floor features an additional family area with a wet bar, fireplace, and access to a large balcony. Plus, a spacious 5th bedroom with a 3-piece ensuite and an extra laundry room provide added convenience. The fully finished walkout basement includes a kitchen, living area, and a room with a 3-piece ensuite, boasting a separate entrance. With 6 parking spaces, iron spindles, and upgrades throughout, this home offers the epitome of luxury living. (id:44788)
RE/MAX Realty Specialists Inc.
#1205 -11 Wincott Dr
Toronto, Ontario
Luxurious and elegant multi-level condo with breathtaking upgrades in the heart of Etobicoke. This 3-Beds, 2-Bath condo comes exceptionally renovated, open concept with custom made upgrades, including chef's gourmet kitchen with marble backsplash, quartz breakfast island area and KitchenAid stainless steel fridge, stove, hood, microwave, dishwasher. Elegant interior stone wall with a modern fireplace. From an open concept living/dining room to a large balcony with amazing views of the ravine and C.N Tower. Engineered hickory hardwood flooring throughout all unit. Large washroom W/Quartz bathroom counters. The 2nd Bathroom includes a washer/dryer set. Easy access to shopping,401, 427, 400, Airport, parks and schools. All electrical light fixtures and all window custom-made Coverings. The primary bedroom includes a large his/her walking closet. Two separate entrances for this unit, 10th and 12th floor. Freshly painted throughout, ready to move in and enjoy this beauty for years to come. **** EXTRAS **** Building with great amenities. Maintenance Fee includes ALL utilities (Hydro, Water, Internet, TV, Cable). BBQ allowed in balcony. (id:44788)
Right At Home Realty
1749 Champlain Rd
Tiny, Ontario
Nestled along the serene shores of Georgian Bay, this exquisite waterfront oasis invites you to savour the quintessence of beachfront living. Behold breathtaking panoramas from every angle of this remarkable home, boasting an impressive 50 feet of coveted waterfront bliss. Step inside to discover a harmonious fusion of elegance and functionality. Main floor beckons a bedroom retreat and a chef's kitchen with a sprawling island and gleaming granite countertops. Entertain with ease in the adjoining great room, where a cozy gas stove awaits, with panoramic views through expansive windows that open onto a sprawling deck, blending indoor-outdoor living. Retreat to second floor primary suite, complete with its own private deck overlooking the shimmering waters below, and a modern bathroom with shower. An additional bedroom on this floor. **** EXTRAS **** The lower walkout level beckons a rec room, an additional bedroom retreat with spectacular vistas of the bay, a full bathrm plus additional space for a gym, home office or guest quarters! This is a lifestyle of tranquility & beauty! (id:44788)
Exp Realty
204 Spruce Cres
Barrie, Ontario
Top 5 Reasons You Will Love This Home: 1) Incredible and charming farmhouse nestled in a desirable community on a 3/4 acre lot 2) Wide selection of beautiful updates including a stunning chef's kitchen complete with quartz countertops and stainless-steel appliances 3) Added benefit of an oversized driveway in addition to a detached double car garage with 30-amp offering potential to add an electric car charger 4) Backing onto ample greenspace with a mature tree surround and boasting an updated inground pool with a heater and liner (2018) 5) Located close to all amenities and just minutes to Highway 400 access. 2,237 fin.sq.ft. Age 161. Visit our website for more detailed information. (id:44788)
Faris Team Real Estate
60 Grand Trunk Ave
Vaughan, Ontario
MUST SEE!! Premium F-R-E-E-H-O-L-D Large C-O-R-N-E-R Lot Modern Luxury Townhome Overlooking P-A-R-K In Prestigious Patterson! Feels Like A Semi with Large Windows on Front & Back & Side Enjoying Every Bright and Sunny Days! Brilliant Layout w/2-Car Garage and Direct Home Access, Oversized Terrace 20'x20' Extends the Outdoor Living Spaces, Extra Large Laundry Rm W/Window. Master Bedrm W/Walkout To Balcony! Modern Upgraded Kitchen W/Granite C-Tops & Backsplash, S/S Appl-s, Hardwood Flrs Throughout, All Rooms Filled With Natural Light; Professional Landscaping w/Fenced Side Yard! Steps To Top Schools, Parks, Shops, Vaughan's Hospital, 2 Go Stations, Hwy407/401/400/404. Don't Miss This Opportunity to Own Your Dream Home!++++ See Virtual Tour! **** EXTRAS **** Fully Freehold-No POTL Fees! Premium Corner Lot! Overlooking The Park! 2-Car Garage, 4-Car Parking! Chic Upgrades! Hardwood Floors Throu-out, No Carpet! Interlock and Garden Landscaping/New Lawn/Update Sprinkler(2022) (id:44788)
Homelife Landmark Realty Inc.
28 Marriner Cres
Ajax, Ontario
Offers Anytime! Sunshine End Unit on Marriner Crescent, This Beautiful 3 Bedroom Detached Home, in Northeast Ajax Features Family-Friendly Living Space. The Kitchen Features Elegant Cabinets With Under-Valance Lighting, New Quartz Countertops And A Breakfast Bar Island. The second floor Features 3 Generously Sized Bedrooms, Including The Primary Bedroom With A 4-Piece Ensuite. And Laundry in the basement. Enjoy The Sunshine In The South-Facing Backyard With Patio. At The End Of The Street, Find The New Audley Recreation Centre, Audley Dog Park, Ajax Hiking Trails & beautiful parks, splash pads, schools, shopping centres, and easy access to Hwys 401, 407, and 412, making this property an ideal choice for a modern & convenient lifestyle. **** EXTRAS **** Hardwood Floors Throughout The Main Floor & 2nd Floor. New Quartz Countertops, Roof (3 Years Old), Brand new Washer and Drying (Mar 2024). Brand New Zebra Covering April -2024 (id:44788)
World Class Realty Point
81 Maxome Ave
Toronto, Ontario
Location! Location! Location! Newtonbrook East Community offers a rare Premium Wide & Deep Lot 50 ft X146 ft. Surrounded By Multi Million Dollars New Homes. This Newly Renovated home offers a rare 150-foot deep lot with a serene Ravine View. Featuring a Separate Entrance and Walk-Out Basement, Perfect for generating stable Rental Income. Move-in Ready, $$$ Spent In New Renovation, Freshly Painted, 3 BR, Brand New Kitchen, New Flooring Through Out, New Roof (June 2022), Driveway Parking and A Large Backyard. Convenient Location Accessible To All Amenities, Close To Excellent Public, Catholic And Private Schools. Steps to Bus Stop. Minutes To Hwy 401 & 404 And Shopping Malls, Restaurants, Entertainments, Groceries, Sports Courts, Medical Centre and Parks. **** EXTRAS **** New Roof, Fridge, Washer, Dryer, Stove (id:44788)
Royal LePage Golden Ridge Realty
46 Clarendon Ave
Toronto, Ontario
One Of The Most Prestigious Streets In Toronto. Welcome To Clarendon Avenue, South Hill; This Meticulously Maintained Classic Semi Detached Features High Ceilings, an Efficient Kitchen, Lovely Dining & Living Area With Fireplace & Sliding Doors Walk Out To The Gorgeous & Lush Private Garden. The Second Floor Has Three Well-Scaled Bright Bedrooms & 2 Bathrooms. Separate Side Entrance to Fully Finished Lower Level, With Kitchen, 3 Piece Bathroom, A Wonderful Family Room Or an Ideal Private Office, Nanny or Teen Suite. Fireplace & Sliding Glass Doors Walk Out To The Garden ~ A Private Oasis ~ Deep 150' Lot ~ Weekend Open House April 20 & 21~ 2pm ~ 4pm **** EXTRAS **** Blocks To Forest Hill Village, Scaramouche Restaurant. Walk To Yonge & St. Clair, Convient to Subway. Short Drive To Yorkville, Summerhill, Shops & Ravine Trails, The Best Schools Public & Private (id:44788)
Sotheby's International Realty Canada
61 Keeler Crt
Asphodel-Norwood, Ontario
Beautifully built new home by Peterborough Homes. This all brick bungalow offers over 1,150 square feet finished on the main level with bright foyer, open concept kitchen, dining, living area with walk-out to deck and yard, primary bedroom with 3 piece ensuite, a second bedroom and a 4 piece bathroom. Double car garage with garage to foyer door and garage door opener, bright unfinished lower level with large windows and rough-in for future bathroom and a covered front porch. Premium location backing onto farmland on the northern edge of the subdivision. (id:44788)
Exit Realty Liftlock
401 Cordova Rd
Marmora And Lake, Ontario
Welcome to your charming brick bungalow nestled on a spacious lot offering the best of rural living while on the edge of Marmora. This delightful home features 3 bedrooms and 2 bathrooms, perfect for a growing family or those seeking a serene retreat. Step inside to discover a cozy yet spacious interior with a warm ambiance. The main level has hardwood floors, crown moulding, large windows, and a walk out to the large sunroom overlooking your above ground pool and picturesque views of the surrounding greenery. Downstairs, the finished basement with a separate entrance presents endless possibilities. Use it as a recreation space, home office, or it even has the potential for an in-law suite for extended family or rental income; the choice is yours. Imagine lounging on the deck beside the pool, hosting BBQs, or simply enjoying the peace and quiet that this home brings. Located just minutes from town amenities, this property offers convenience without compromising on tranquility. This Marmora bungalow is a must-see, so what are you waiting for? Let's get you in for a showing appointment! **** EXTRAS **** Metal Roof 2010, Windows 2010, Septic Tank - 2010, Septic Pumped 2023, Well Pump & Pressure Tank 2023, Depth Generator - 12,000amp, Well Depth 160ft. (id:44788)
RE/MAX Rouge River Realty Ltd.
94 Tilman Circ
Markham, Ontario
Welcome To 94 Tilman Circle Markham, Marvelous Spacious & Bright 4+1 Bed 3 Bath Premium Lot Double Garage Detached Home In High Demand Markham Village Community. Very Quiet & Friendly Neighborhood. Well Maintained! Open Concept Layout. Lot front35.63. Upgraded Hardwood Fl Throughout Main Fl. Second Fl, Staircase And Basement With Broadloom. Upgraded Lights Fixtures And Pot Lights. Kitchen With Quartz Countertop, And Ceramic Backsplash. Finished Basement W/1 Bedroom, Broadloom and Pot Lights. Basement Can Do Seperate Entrance. Private HUGE Yard Has Multi-Level Cedar Deck, Prof Landscaped, Mature Trees. Beautiful Landscaping. Pie Shape Private Backyard. Driveway, Window & Roof (2016). Mins To Top Ranking Edward T. Crowle Public School And Markham District High School. Close To Shopping, Restaurants, Community Center, Transit And Highway. W/ Ample Living Space And Modern Amenities, Must See! **** EXTRAS **** C.Vac. C. Air-Conditioning. Heating (2018). Hardwood Flooring (2016), Driveway & Roof (2016). (id:44788)
Bay Street Anjia Realty
47 Winter Way
Brantford, Ontario
Welcome to the coveted Beckett neighborhood of West Brantford. Nestled amongst tree-lined streets, this meticulously maintained one-owner bungalow offers a serene retreat. Spanning 1,531 sq ft of thoughtfully designed living space, this home welcomes you with open arms. Step through the front door and into the spacious sunken living room which opens up to the separate dining area. The adjacent eat-in kitchen beckons with its functional layout, providing the ideal setting for culinary creations and morning coffee rituals alike. A haven of tranquility awaits in the three generously sized bedrooms on the main floor, including the luxurious primary bedroom boasting a convenient 3-piece ensuite bathroom for added privacy. Descend into the fully finished basement, a sprawling rec room offers ample space for leisure and entertainment, while a versatile den provides a quiet retreat for work or study. An additional bedroom and 3-piece bathroom ensure comfort and convenience for guests or growing families. With plenty of storage throughout the home, organization is effortless, making day-to-day living a breeze. Explore the nearby parks and green spaces, perfect for leisurely strolls or outdoor activities. Convenient access to amenities, schools, and major thoroughfares further enhances the appeal of this sought-after locale. (id:44788)
RE/MAX Escarpment Golfi Realty Inc.
47 Banbridge Crescent
Brampton, Ontario
Welcome to carpet free Beautiful semi detached 3+2 Bedroom 3.5 washroom and finished Basement, 9ft ceiling house located on great location. This house close to all amenities shopping, school, park, go station and school. This house has main floor beautiful kitchen with stainless steel appliances ,quartz countertop in kitchen and washrooms ,backsplash, Living are ,dining area,2pc washroom and laundry in closet. Second floor features are Master bedroom with en suite and walk in closet,2 more good size bedroom with main Washroom. Basement has 2 good size bedroom ,living ,washroom ,cold room and rough in kitchen. This house has single garage and 3 car parking extended driveway. Good size fenced back yard with nice concrete patio to enjoy your BBQ in summer. Book showing to grab this gorgeous house. THANKS! (id:44788)
Century 21 Heritage House Ltd.
1749 Champlain Road
Tiny, Ontario
Nestled along the serene shores of Georgian Bay, this exquisite waterfront oasis invites you to savour the quintessence of beachfront living. Behold breathtaking panoramas from every angle of this remarkable home, boasting an impressive 50 feet of coveted waterfront bliss. Step inside to discover a harmonious fusion of elegance and functionality. The main floor beckons with a bedroom retreat and a chef's dream kitchen, replete with a sprawling island and gleaming granite countertops, an ideal setting for hosting soire´es and creating lasting memories. Entertain with ease in the adjoining rec room, where a cozy freestanding gas stove awaits, all while drinking in the panoramic views through expansive windows that open onto a sprawling deck, seamlessly blending indoor-outdoor living. Ascend to the second floor, where a primary suite awaits, complete with its own private deck overlooking the shimmering waters below, with a modern and spacious bathroom with shower and additional bedroom on this level. Descend to the lower walkout level, where endless possibilities await. A spacious rec room beckons, offering a tranquil space to unwind, while a bedroom retreat provides unparalleled vistas of the bay. A thoughtfully appointed bathroom complements this level, along with an additional finished space, ideal for a home office, gym, or guest quarters. Just a leisurely 2-hour drive from the vibrant cityscape of Toronto, yet a world away from the hustle and bustle, this coastal haven offers the ultimate blend of convenience and seclusion. With essential amenities mere minutes away in the charming towns of Midland/Penetanguishene, this is more than a home—it's a gateway to a lifestyle of unparalleled tranquility and beauty. (id:44788)
Exp Realty
784 Mount Pleasant Road
Brantford, Ontario
This move in ready bungalow is finished from top to bottom, sits on over 1/2 an acre & offers potential of an in-law suite. The spacious foyer welcomes you to the open concept layout with engineered flooring, 9-foot ceilings & crown molding extending into the living areas. The great room offers recessed lighting, natural gas fireplace with stack-stone surround & a barn beam mantle. This space, along with the dining area flow seamlessly into the spacious kitchen showcasing a large island, ample cabinetry, tiled backsplash, walk-in pantry & Quartz counters. Sliding doors lead to a massive patio that comes complete with gas BBQ hook up, perimeter privacy walls, hot tub, a fire-pit area & sheltered lounge space that overlooks the fully fenced yard & farmers’ fields. Back inside a laundry/mudroom efficiently connects to the triple car garage. The primary bedroom offers a walk-in closet & spectacular 5-piece ensuite with soaker tub, separate walk-in shower & his/hers Quartz topped vanity. An additional bedroom & 4-piece bath complete the main level. The lower level offers a recreation room with recessed lighting, luxury plank flooring & wet bar with 2-tier Quartz top, built-in shelving, & duel mini-fridges, plus an insulated wine storage room is just steps away. There are two spacious bedrooms separated by a 3-piece bath & a workout room that could be utilized as a possible 5th bedroom. The utility/storage room offers a convenient walk-up to the garage. This Pelee model was constructed by the well-respected local builder, Van el Custom Homes & is perfectly positioned minutes from Brantford & just outside of the quaint countryside village of Mount Pleasant. Area amenities include a general store, gourmet restaurant, aesthetics salon, elementary school, churches, hiking/biking trails & the popular Windmill Country Market. Mount Pleasant is the perfect combination of warmth & charm, the ideal location to raise a family or retire among the rolling fields & horse farms. (id:44788)
Royal LePage Action Realty
151 Potts Private Unit#408
Ottawa, Ontario
Unit 408 at 151 Potts Private is a top-floor gem offering a blend of style and functionality. The meticulously installed hardwood floors and upgraded kitchen with granite counters and stainless steel appliances set the stage for luxurious living. With no neighbors above, you'll enjoy peace and quiet, while the eastern exposure floods the living space with natural light, creating a warm and inviting atmosphere. Step onto the covered balcony to enjoy serene views of farmland, making it the ideal spot for your morning coffee or evening relaxation. Practicality is ensured with underground parking and not one, but two storage lockers - one within the unit and another conveniently located near your parking spot. Additionally, the residence features two full bathrooms, adding to the convenience and comfort of the space. This condo has everything you need to turn your dream of stylish and functional living into a reality. Don't miss out on the opportunity to make this your new home! (id:44788)
RE/MAX Absolute Realty Inc.
37 Timber Drive
London, Ontario
Your backyard POOL PARADISE awaits! With 4 HUGE bedrooms and 4 updated bathrooms plus OVER 2400 SQUARE FEET of living, this full family home can only be better by having a southern exposed sun-soaked SALT WATER pool (liner ’23 and pump ’22) with stamped-concrete lounge areas, and 15’x21’ glass-railed raised sundeck with canopy overlooking your FULLY FENCED treed backyard with sprawling greenspace. Set upon one of Byron’s most favoured meandering tree-lined streets, this home has it all: Three expansive living areas, a deep welcoming foyer, covered front porch, eat in kitchen with GRANITE ISLAND and built-in appliances, 2 patio door accesses to rear gardens, Hunter Douglas window coverings, hardwoods & ceramics, two cozy fireplaces (gas & electric), formal dining area, and LOADS OF STORAGE SPACE! Wood grain plank flooring throughout lower level featuring exercise room/den + 3 pc bath with marble vein tile, quartz vanity & chic glass shower + bright recreation space for all your imagination! Further boasts: crown mouldings, UPDATED SIDING, EAVES and TROUGHS, almost all windows replaced, updated light fixtures and décor, waterproofed basement, on-demand hot water, solar heat panels for pool, NEWER SALT WATER CELL GENERATOR, pool house pump and storage shed PLUS natural gas line for BBQ. An ABSOLUTELY PERFECT LOCATION in cherished Byron, just steps away to parks and only minutes to London’s endless river paths of Springbank Park and Warbler Woods’ Carolinian hiking trails. Close to top schools, library and shops, plus the cafés and dining of Byron Village. Truly a pleasure to present. Easy to view. Come be impressed!!! (id:44788)
Century 21 First Canadian Corp.
379 St Patrick Street W
Fergus, Ontario
This Grand Estate home is set on a large, treed double lot. Boasting massive principal rooms, this 2200+ sq ft all brick bungalow is situated perfectly, a short walk from beautiful downtown Fergus and all it has to offer located along the banks of the Grand River. From the oversized driveway and single car garage, walk up the pathway to the front patio overlooking the neighbourhood. Through the front door and into the large foyer which opens in the formal living room and dining room which span the front of the home. At one end enjoy the informal sunroom/office/den. The other end, the kitchen is generous, bright and offers easy flow through the formal dining room and conveniently located off the garage. At the back of the home, you'll be shocked at the size of the bedrooms, the primary bedroom with three piece bathroom and laundry closet and the main five piece bathroom. An unfinished basement with separate entrance has tons of potential for extending the main home or as an in-law suite. (id:44788)
Edge Realty Solutions Brokerage
Keller Williams Home Group Realty

