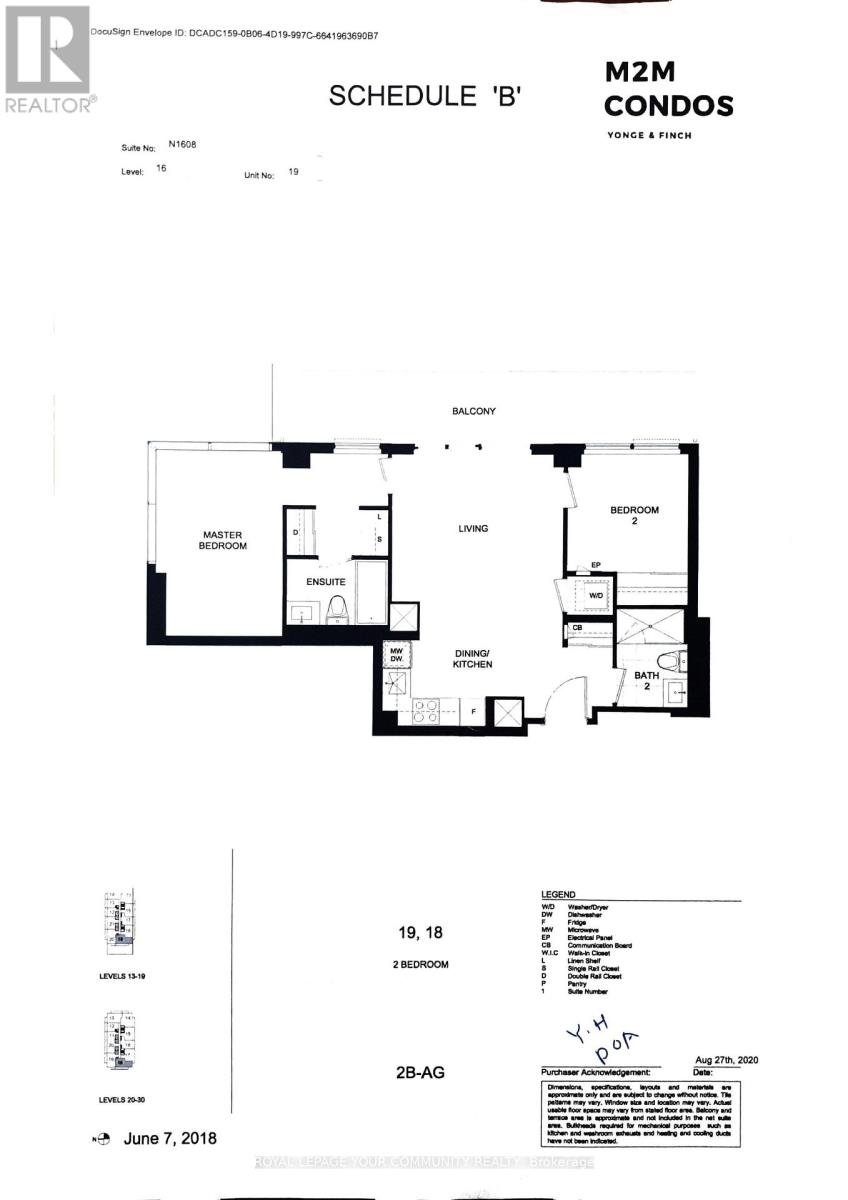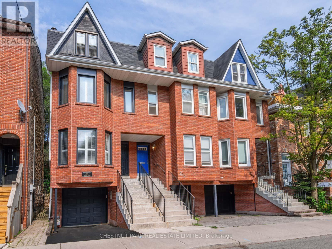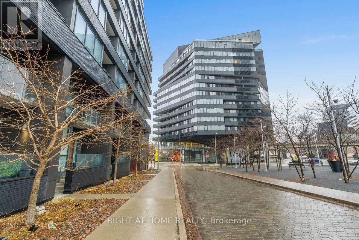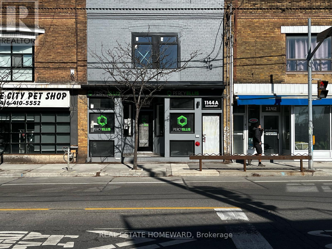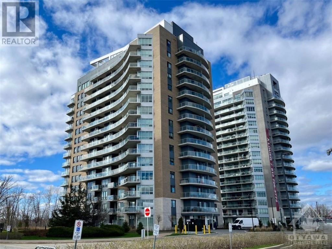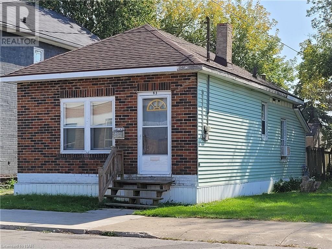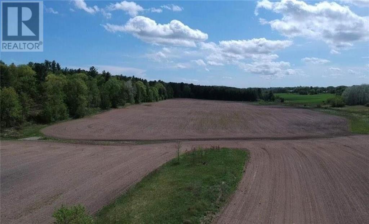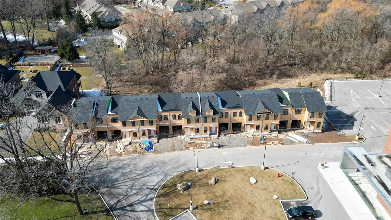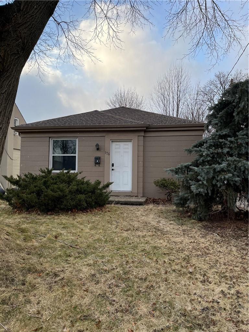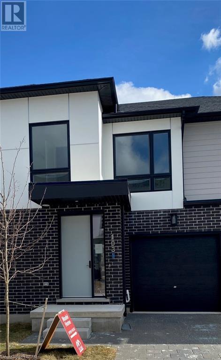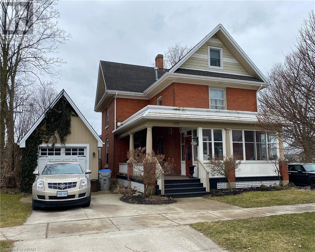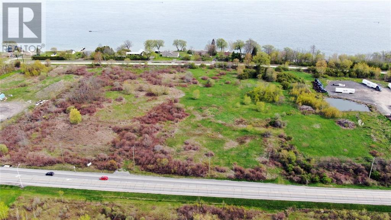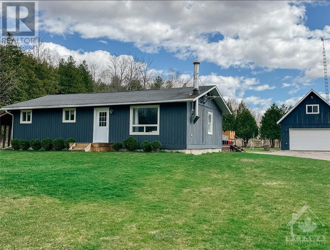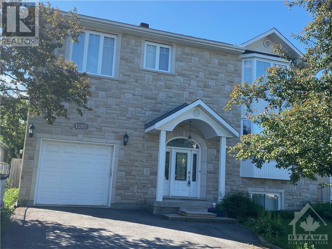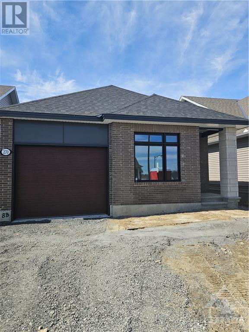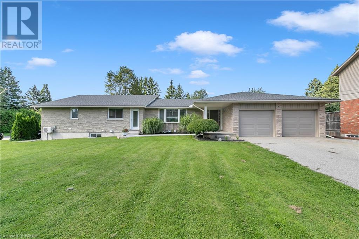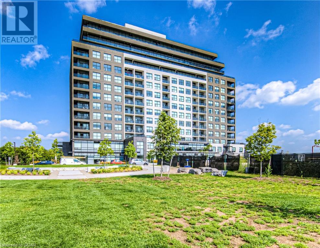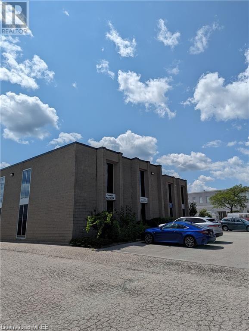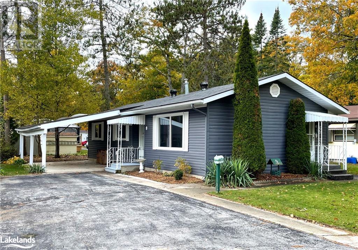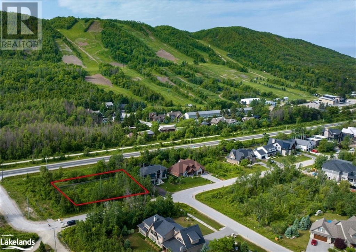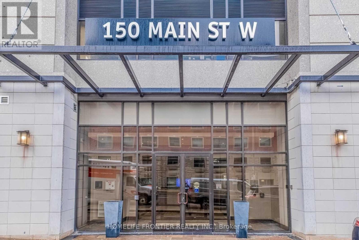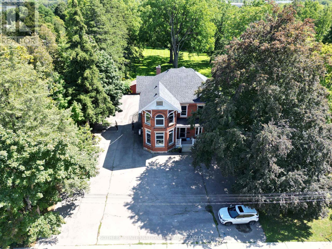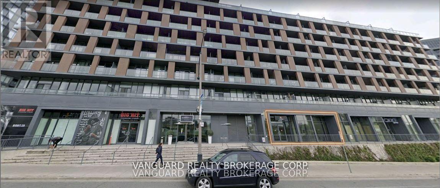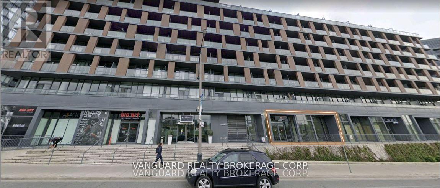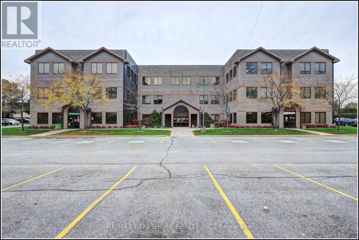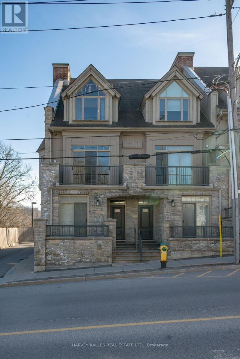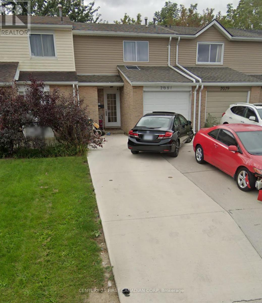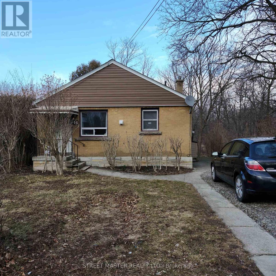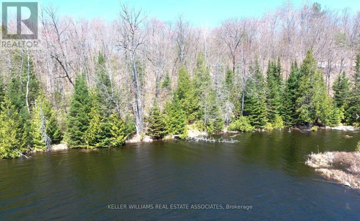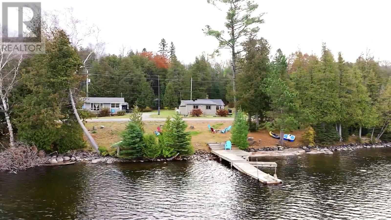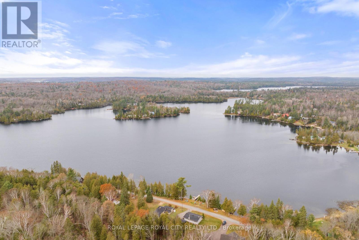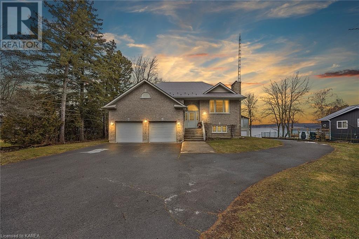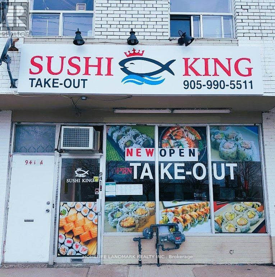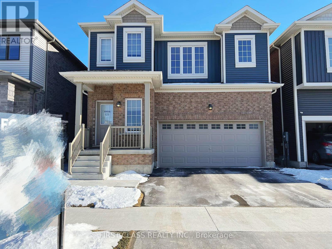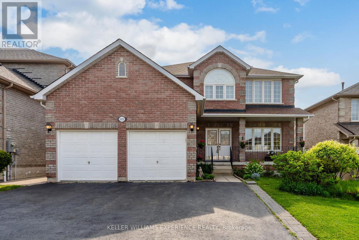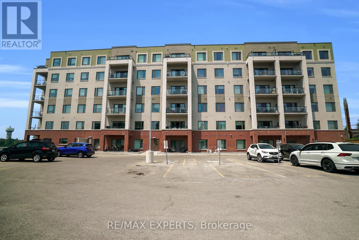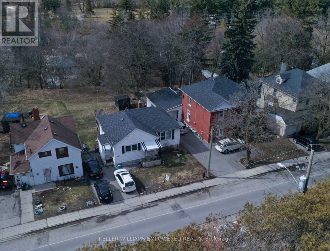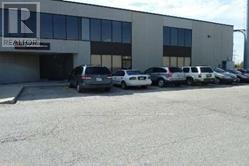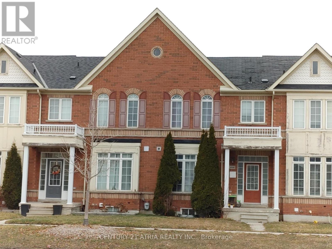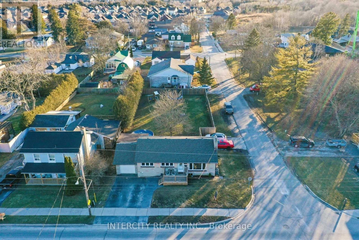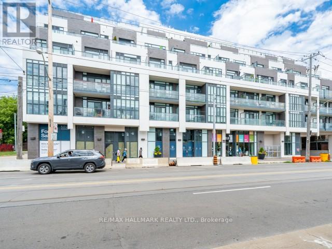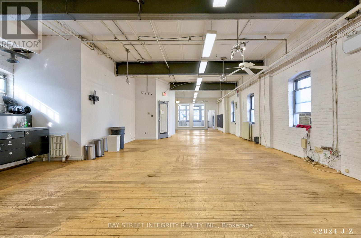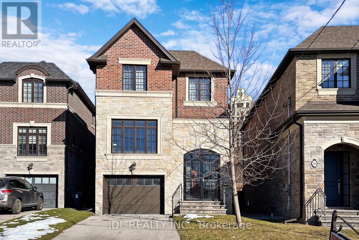#1608 -5799 Yonge St
Toronto, Ontario
M2M Condo Assignment Sale at Yonge & Finch! Incredible location in the heart of North York. Occupancy scheduled for April 2024! Stunning two bedrooms, two full bathrooms corner unit with 800+ sqft of living space. Spacious layout with massive balcony. Stunning unit facing North. One parking and one locker included! Priced to sell. Great floor plan with functional living space. (id:44788)
Royal LePage Your Community Realty
205 Ontario St
Toronto, Ontario
Seldom does a property combine the Victorian Architectural exterior elements with the interior comforts of a quality built newer home, and the rarity of an attached garage, offering the perfect trifecta on your wish list. This spacious home offers over 2000 of above grade living space. Thoughtful space abounds with an eat-in kitchen, plenty of storage and a bright bay window. An adjoining open concept living and dining room boasts a natural gas fireplace that seamlessly flows out onto a spacious private deck in a quite urban setting perfect for entertaining your guests. Three well-proportioned bedrooms can be found on the upper levels, Unwind in your primary suite with cozy fireplace and adjoining roof deck. A separate entrance to the ground level offers the possibility of an in-law suite, home office or creation of a separate apt. Stroll to numerous hospitals, TMU, George Brown College, The Financial District, The Distillery, a Major Aquatic Center, and Historic Cabbagetown.**** EXTRAS **** Rare three outdoor living areas abound throughout the property. (id:44788)
Chestnut Park Real Estate Limited
#413 -21 Lawren Harris Sq
Toronto, Ontario
Beautiful Spacious 2 Bedroom Style, Open Concept Layout, Modern Kitchen With Built-In Stainless Steel Appliances, Oversized Wraparound Balcony, Floor To Ceiling Windows, Public Transit And Walking Distance To Harbor Front, Distillery District, Hwy Gardiner/Hwy 404, Close To The Lake, Close To Centre Downtown, Modern Amenities: Visitor Parking, Guest Suites, Gym Rm, Rooftop Deck, Bbq, Party Rm, Concierge, Bike Storage, Security System, Parking And Locker. Tenant Pays Utilities.**** EXTRAS **** Built-In: Fridge, Stove, Cooktop, Dishwasher & Microwave/Range Fan. Washer/Dryer Combo. All Elf's. (id:44788)
Right At Home Realty
#comm -1144 Davenport Rd
Toronto, Ontario
Newly renovated 584 square foot commercial space available on bustling Davenport. Located in the highly sought-after Wychwood area, space features wood floors, high ceiling and kitchen area. Perfect for a cafe, small grocery, professional office. 100 amp service, high efficiency all electric split system VRF heating and cooling. Hydro, water, tenant insurance, TMI & HST are extra. Parking $150/mo plus HST when available. (id:44788)
Century 21 Regal Realty Inc.
200 Inlet Private Unit#1108
Orleans, Ontario
Welcome to luxury living on the Ottawa River! This stunning condo offers an unmatched experience in a prime location. With a captivating open-concept design and gleaming hardwood floors, the interior is a true masterpiece. The kitchen is a chef's dream, boasting a large island and stainless steel appliances. A chic dining area flows seamlessly into the sun-filled living room, featuring glass patio doors to a balcony with breathtaking river views. The bedroom offers a peaceful retreat with patio access, while a spacious office provides functionality. The bathroom includes laundry facilities for added convenience. Enjoy access to amenities such as a party room, gym, outdoor pool, and hot tub. Situated near Petrie Island and walking trails, outdoor enthusiasts will love the surroundings. With shopping, groceries, recreation and future LRT station just minutes away, convenience meets tranquility in this exceptional condo. Experience luxury living at its finest – don't miss this gem! (id:44788)
Exit Realty Matrix
83 Nickel Street
Port Colborne, Ontario
NOT READY FOR AN APARTMENT? Affordable one bedroom bungalow just perfect for starting out or retiring and has low taxes and utility costs too! Make it your own. Would make a great investment property, all appliances stay, including 2 freezers. Eat in kitchen, livingroom, bedroom and claw foot tub! Roof +/- 2012 with 50 yr shingles. Owned hot water tanks +/- 2016. Dry crawl space. Large partially fenced lot with a storage shed. Close to world class sand beach, Friendship trail and minutes to downtown. Try an offer!! (id:44788)
Royal LePage Nrc Realty
Church Street
Lyn, Ontario
Vendor Take Back Available. Welcome to 0 Church St, Lyn. This combined 100 acre parcel has 3 parcels created by unopened road allowances as well as an abandoned railway. The lower 30 acres is tile drained farmland and current owner has alternated between corn and soybeans. The remaining 70 acres is an absolutely gorgeous treed area, great for those looking to enjoy as a recreation property or build your dream home surrounded by nature. Come check out this stunning property and put your dreams in motion. (id:44788)
Homelife/dlk Real Estate Ltd.
30 Queen Street, Unit #lot 5
Ancaster, Ontario
Occupancy late summer 2O24. Currently undergoing construction, there are a total of 8 units available. Please call for further details and inquiries. New plans now include an elevator. Offered by New England Homes, offer a choice between spacious 2 or 3-bedroom layouts, backing onto a natural forest. Enjoy just under 16OO sq ft of living space with 9 ft ceilings on the main, 2nd floor, and basement levels, all designed with an open concept layout. Additionally, each unit includes two back decks—one off the kitchen and another off the basement walkout. Quality craftsmanship is evident throughout with features such as oak stairs, hardwood floors, quartz countertops, and stylish finishes. The exteriors are adorned with stone, brick, and stucco. These units also feature walk-out basements, adding to their appeal. Located in downtown Ancaster, residents will enjoy convenient walking access to amenities. The condo fee covers exterior maintenance, common elements, snow removal, landscaping, and more. (id:44788)
RE/MAX Escarpment Realty Inc.
176 Haddon Avenue S
Hamilton, Ontario
Great investment opportunity! Rented until April 30th for $2,400.00 plus all utilities, Vacant possession can be obtained for owner occupation. Well maintained property. Two bedrooms plus 3 bedrooms downstairs. Eat-in kitchen, living room and two full bathrooms. Mutual driveway parking at the back of the house. Must see! (id:44788)
Royal LePage Macro Realty
175 Doan Drive Unit# 103
Kilworth, Ontario
Located just six minutes from London's busting West-end is the hidden gem known as Kilworth. This quaint countryside town is hugged by the Thames River and surrounded from Nature's outdoor wonderland that begs to be explored. Aura is a collection of modern two and three storey townhomes with stylish finishes and striking architectural design. This beautifully appointed two storey 3-bedroom open concept vacant land condo is stylish and contemporary in design offering the latest in high style streamline easy living. Standard features included are nine-foot ceilings on the main with 8-foot interior doors, oak staircase with steel spindles, wide plank stone polymer composite flooring (SPC) by Beckham Brothers throughout the home. 10 Pot lights, modern lighting fixtures. Large great room/ gourmet kitchen features 5 appliances, quartz countertops, a large peninsula and GCW modern design cupboards and vanities. Large Primary bedroom with spa designed ensuite including, glass shower, large vanity with double undermount sinks and quartz countertop. Primary bedroom also features a walk-in closet. The unfinished basement awaits your creative design. Washer and dryer are included. The exterior features large windows, a concrete patio off the great room. James Hardie siding and brick on the front elevation, double pavestone driveway. (id:44788)
Sutton Group - Select Realty Inc.
172 St David Street
Goderich, Ontario
Classic red brick Victorian home located on an oversized lot in “The Prettiest Town in Canada!” This spacious 7-bedroom home offers an abundance of character and charm you can’t find in modern construction! From the moment you step up to the enchanting wrap around front porch you will know this home offers the charm you’ve been looking for. There is open and enclosed space for every occasion. The spacious front foyer leads into a formal dining room and living room with antique fireplace. The kitchen has seen impressive recent updates and offers newer quality appliances and some amazing built-in original cabinets. At the back of the home is a cozy den with a large window overlooking the private backyard and pool! There’s also a 2pc bath on the main level. The second level features 4 bedrooms and a 4pc bathroom. The third level offers 3 more bedrooms and a gas fireplace in a cozy reading nook. The basement boasts more finished living area with a family room, 2 pc bath and laundry facilities. Updated services include natural gas heating, electric breaker panel and central A/C. Outside, there is a detached garage with loft storage and fenced yard with swimming pool and impressive decking offering tons of space for summer entertaining! Don’t miss out on this one-of-a-kind home! (id:44788)
Realty Executives Platinum Limited (God) Brokerage
127-131 Bruce St
Sault Ste. Marie, Ontario
Mixed use Commercial Building with over 5000 square feet of space in great downtown location with great visibility and conveniently located in a high traffic area. Three upper unit apartments consisting of one 2 bedroom unit and two 1 bedroom units. Perfect opportunity for owner occupied investment. Book your viewing today. (id:44788)
RE/MAX Sault Ste. Marie Realty Inc.
1235 Richmond Street N Unit# 1804
London, Ontario
Welcome to The Luxe, London's premier destination for Western students looking for a newer building within walking distance to Western. Walk to Western or hop on the free shuttle. This is a rare offering: this corner unit features private use of a 750 square foot common area terrace….your own terrace off the gourmet kitchen! This two bedroom, two bathroom unit shows very well and has a panoramic view of the new bike/hiking bridge over the Thames River in north London’s Ross Park and a view of the University of Western Ontario. Vacant possession available after May 1st. Onsite concierge, Starbucks, billiards lounge, games room, 24 hour fitness centre, yoga studio, 40 person movie theatre, roof top patio, spa lounge, extensive security cameras, a study hall and full time onsite staff. This unit accommodates 2 people each with their own fob controlled bedroom access and features a gourmet kitchen with granite and expansive floor to ceiling windows. It comes fully furnished with in suite controlled heating. Heat, water, central air all included in condo fee. Be quick! (id:44788)
Royal LePage Triland Realty
00 County 2 Road
Johnstown, Ontario
Strategic Development Site, 11.38 acres zoned Industrial Park/ Highway Commercial. Located across the highway from a fast growing Industrial Park which includes the Giant Tiger Warehouse, Greenfield Ethanol, CREWS rail shipping and the Port of Johnstown to the east. Quick access to Highways 416 and 401 and the Bridge to the US plus water and rail shipping nearby makes this a unique opportunity for a new business location. (id:44788)
Solid Rock Realty
1025 Concession 7 Road
Perth, Ontario
This cute-as-a button bungalow is calling all young families or retirees looking for country living with pretty views from every window. With a simplistic layout that is flooded with natural light you will feel right at home with hardwood floors, cozy wood heat and modern kitchen. The detached insulated double garage has hydro and offers a great space in the Loft for hobbyists, home office or extra rec space for kids. Close to Balderson Cheese for your ice-cream fix and a short distance from historic Perth, this property offer fantastic sunsets and sunrises and the perfect backdrop complete with wildlife and gardens for summer entertaining with your favourite people around a campfire. Enjoy active outdoor living at its best near Glen Tay Boat launch, snowmobile and ATV trails and country roads perfect for a bike ride. Welcome Home! (id:44788)
RE/MAX Affiliates Realty Ltd.
1295 Joseph Drouin Avenue
Orleans, Ontario
Simply the best! In-laws welcome Upgraded sun filled home, great living room with gas fireplace, formal dining room, good size eat-in kitchen with lots of cupboards, hardwood and ceramic floors, spacious main room with 4 piece ensuit bathroom and walk-in closet. two laundry rooms one on the 2nd floor and lower level, large size bedrooms with large closets, beautiful finished lower level with large family room, 4th bedroom, 2nd laundry room, 3piece bathroom. Totally landscaped lot with interlock patio & walks. Great for a 2 unit conversion. Walk to schools, shopping malls and all amenities. See it today! (id:44788)
Power Marketing Real Estate Inc.
270 Maygrass Way
Ottawa, Ontario
Adult community bungalow with fully finished basement and over $33,000 in upgrades built in. 2+1 bedrooms and 2.5 baths, is under construction and available for Spring 2024 delivery. Total living space offered approx 2,682 per builder website. Great opportunity to buy, before prices increase and get an existing property sold in the Spring market! Modern floorplan features 9' ceilings on main and also extra height in lower level. Bonus: hardwood flooring extended to both main floor bedrooms, AC, upgraded Hanstone quartz counters, gas line to BBQ, waterline to fridge! Popular adult bungalow community with recreation centre for social events, with modest ($300 annually) association fee. "Other" dimension on main floor is garage, which is an oversize single measuring 11'9" x 20-'6". This development almost sold out! (id:44788)
Oasis Realty
155 Klein Circle
Ancaster, Ontario
Welcome to your future dream home in the sought-after Meadowlands area of Ancaster, crafted by Priva Homes! Presenting the 'Estate' model, approx 2837 sqft of luxury living featuring 4 bedrooms and 2.5 baths. This all-brick beauty boasts 9ft ceilings on the main floor, providing an open and airy ambiance. With the opportunity to personalize, there's still time to choose colours and upgrades, making this home uniquely yours. Anticipated completion by the end of 2024, this gem offers a seamless blend of modern design and comfort. The open-concept main floor is an entertainer's dream, providing the perfect backdrop for gatherings and creating lasting memories. Enjoy the convenience of a den and oak stairs leading to the second floor. Located in proximity to shopping, restaurants, schools, parks, and recreation, this home also offers easy commuter access. Don't miss the chance to make this exceptional property your own. Your brand new, beautifully crafted home awaits – for you to start a new chapter of memories. (id:44788)
Royal LePage Macro Realty
6532 Beatty Line N
Fergus, Ontario
Welcome to 6532 Beatty Line, Fergus! This remarkable property is the embodiment of luxury living, seamlessly blending modern elegance with enduring charm. With over 2700 square feet of living space, this residence offers 5 spacious bedrooms, 4 luxurious bathrooms, an office with external access, and an income suite with the potential of opening it up to use as a second living space or in-law suite for additional income. Step through the foyer and immerse yourself in the meticulous craftsmanship and open-concept design of the main floor. The gourmet kitchen, featuring granite countertops, stainless steel appliances, and a stunning center island, serves as the heart of the home and provides direct access to the new deck, perfect for hosting gatherings. Retreat to the main floor primary suite, a haven of tranquility boasting dual walk-in closets, in-suite laundry facilities, and a spa-like ensuite bathroom with a generously sized walk-in shower. Outside, indulge in the secluded hot tub nestled within the 3-season room, offering a private oasis for relaxation. Venture outdoors to discover the expansive yard, complete with parking space for a motorhome and full water and sewer hook-ups for maximum convenience. The versatile in-law suite offers comfortable accommodations for guests or potential rental income. Opportunity awaits in the unfinished basement, providing the chance to customize additional living space to suit your needs or generate another income stream. With a 2-car garage and ample driveway parking for up to 10 vehicles, parking will never be a concern. Nestled in the desirable community of Fergus, this property offers a serene retreat while remaining close to amenities, striking the perfect balance between comfort and convenience. Don't miss the chance to make this exceptional property your forever home! (id:44788)
Exp Realty
Exp Realty Brokerage
1880 Gordon Street Unit# 809
Guelph, Ontario
This beautiful two-bedroom, two bathroom unit has a private balcony overlooking green space for you to relax and enjoy the view without any interruptions. The large island, quartz countertops, maple cabinets and open concept living is perfect for entertaining family and guests. It has the comfort of modern conveniences including, walk-in closets, en-suite bathroom, in-suite laundry with extra storage space, a private den and a comfortable design with elegant finishes. You will have access to all the luxuries the building has to offer, such as a full gym, golf simulator, lounge with a full end to end balcony, pool table, kitchen and games. Above all, there is no need to book your friends into a hotel because there is a guest suite available for use that is sure to impress and will save on costs. The location is a bonus being walking distance to restaurants, shopping, movie theatre and so much more. (id:44788)
RE/MAX Connex Realty Inc
1150 Blair Road
Burlington, Ontario
EXECUTIVE STYLE, 2ND FLOOR OFFICE SPACE, 3 LARGE OFFICES WITH RECEPTION AREA AND PRIVATE WASHROOM, KITCHENETTE, FLOOR TO CEILING WINDOWS, AMPLE PARKING, SECURE BUILDING WITH EASY ACCESS TO QEW, FULLY FURNISHED, INCL. CENTRAL VACUUM, ADT SECURITY SYSTEM (TO BE ACTIVATED). TMI INCLUDES HEAT, A/C, HYDRO. THE LANDLORD IS WILLING TO UPDATE THE OFFICE FOR THE RIGHT TENANT. VERY WELL MAINTAINED, AT AN EXTREMELY ATTRACTIVE PRICE. (id:44788)
Homelife Miracle Realty Mississauga
9 Carruthers Street S
Wasaga Beach, Ontario
Welcome to Home Town! An exclusive 55+ community lifestyle. This well maintained residence shows pride of ownership. Oversized 14 x 26 carport with paved drive. Large living room with hardwood floors and gas fireplace, dining room with hardwood floors and entrance to the sunroom. 2 bedrooms, 2 full baths (master has ensuite), laundry conveniently located off of the galley kitchen. Short walk to community centre, trails, pool, and Par 3 golf course. (id:44788)
Royal LePage Locations North (Collingwood)
Lot 9 Delphi Lane
The Blue Mountains, Ontario
BUILD YOUR DREAM HOME in an upscale neighbourhood near the shores of Georgian Bay, the base of Georgian Peaks Ski Club and the Georgian Trail system! Just under half an acre, this lot provides ample space and flexibility for you to design and build your dream residence or vacation home. The location is just 5 minutes from Thornbury and 15 minutes from Collingwood ensuring convenient access to all the amenities the region has to offer. Water view subject to build plans. (id:44788)
Chestnut Park Real Estate Limited (Collingwood Unit A) Brokerage
#710 -150 Main St W
Hamilton, Ontario
Welcome To 150 Main Street West In The Heart Of Downtown Hamilton, Rear Find Spacious 2 Bedroom, 2Bath Corner Unit, Luxurious Finishings With Laminate & Ceramic Floors Thru out, Quartz Countertops.Fabulous Amenities Include: Indoor Pool, Fully Equipped Gym, Party Room, Terrace Bbq/Sun Deck.Minutes To Mcmaster University, Mcmaster Children's Hospital, Mohawk College, Hamilton GeneralHospital, Go Station, Hwy 403 And Walk To Groceries, Pharmacies, Trendy Restaurants, Shopping,Theatre And All Amenities.... (id:44788)
Homelife Frontier Realty Inc.
199 Grand River St
Brant, Ontario
Very rare infill development site on the banks of the Grand River only steps from the downtown core of Paris Ontario. 3.7 acres (1.4 acres developable) with Community Corridor designation within the new Brant County Official Plan allows for a range of rezoning options. Townhouses, stacked towns or multiplex are some of the potential residential redevelopment opportunities. Located among some of the most prestigious homes in the town, this site would command substantial premiums and provides the perfect backdrop for an upscale infill project. A short walk to the bustling town core with shops, restaurants and cafes all lining the picturesque Grand River. Elementary and secondary schools, hospital, churches, shopping, hotel, event centre, walking trails and multiple river access points for canoeing, kayaking and world class fly fishing are just a few of the amenities at your doorstep. This is an unparalleled opportunity to create a legacy project in one of the Prettiest Towns in Canada. (id:44788)
Sotheby's International Realty Canada
171 Fort York Blvd
Toronto, Ontario
Exciting opportunity to lease retail/office space at Bathurst and Fort York, in a rapidly developing neighborhood with increasing condo/residential growth. Situated at the vibrant City Place/ Fort York hub, offering excellent exposure for signage and high pedestrian traffic. Signage visibility available on Fort York. Great space for fast food restaurant, retail store, offices, medical, etc. Available space from 1,000 - 3,219 sq ft. (id:44788)
Vanguard Realty Brokerage Corp.
171 Fort York Blvd
Toronto, Ontario
Exciting opportunity to lease retail/office space at Bathurst and Fort York, in a rapidly developing neighborhood with increasing condo/residential growth. Situated at the vibrant City Place/ Fort York hub, offering excellent exposure for signage and high pedestrian traffic. Signage visibility available on Fort York. Great space for fast food restaurant, retail store, offices, medical, etc. Available space from 1,000 - 3,219 sq ft. (id:44788)
Vanguard Realty Brokerage Corp.
Lot 0 Snake Point Rd
Kawartha Lakes, Ontario
Here's your opportunity to own a piece of the quaint village of Bobcaygeon. Build your new home on this newly severed in town lot located on a quiet municipal tree lined street among other upscale waterfront homes. Short walk to shops, restaurants, beach park, and everything else Bobcaygeon has to offer. There are currently Hydro services and Water/Sewers along the street. Buyers to do their own diligence. (id:44788)
RE/MAX All-Stars Realty Inc.
#201 -1005 Elgin St
Cobourg, Ontario
Gross Area: 1588 Sq.Ft.; Minimum Rent: $23,820.00 ($15.00/Sq.Ft.), Estimated 2024 Property Taxes: $5,732.68($3.61/Sq.Ft.); Estimated 2024 Common Area Costs: $9,797.96($6.17/Sq.Ft.), Monthly Payment: $3,279.22 Includes 1/12th Of (C A M) And 1 1/12TH Of Property Taxes (Hst Extra). Common Area Costs Include: Utilities, Cleaning Common Areas, Maintenance, Landscaping, Waste And Snow Removal. Tenant Responsible For Cleaning Of Leased Space Plus Paying For: Telephone, Internet And All Other Communications Equipment. Note: Common Area Costs And Property Taxes Subject To Annual Review And Adjusted Accordingly. (id:44788)
RE/MAX Lakeshore Realty Inc.
#6 -4 Bridge St
Prince Edward County, Ontario
Excellent opportunity to own one of Pictons premier residences. Whether you're looking for a full-time residence or a pied-a-terre in Prince Edward County, this end-unit townhouse is sure to delight. Built in 2009 by an outstanding builder, this exquisite home is filled with top of the line features including quartz countertops, bamboo flooring, a living room gas fireplace, in-floor heating throughout and expansive windows in every room. Cook and entertain guests in your large kitchen with its impressive island. Enjoying your morning coffee on the living room deck. Spoil your guests with their own guest room ensuite. Even the family room has its own 3-piece bathroom making an easy third guest space. The in-home elevator not only makes transporting groceries effortless, but it also allows you to age in place gracefully. Steps to Main St Picton, you can enjoy all the fabulous restaurants, shops, and the local theatre. Call today to schedule an appointment and make this home your own.**** EXTRAS **** Legal Description: UNIT 6, LEVEL 1, PRINCE EDWARD STANDARD CONDOMINIUM PLAN NO. 9 AND ITSAPPURTENANT INTEREST SUBJECT TO EASEMENTS AS SET OUT IN SCHEDULE A AS IN EC9701 COUNTY OF PRINCEEDWARD (id:44788)
Harvey Kalles Real Estate Ltd.
2081 Lanark Crt
Sarnia, Ontario
Wow what a great property for first time buyers or investors! 2081 Lanark Court has 3 bedrooms and1.5 bathrooms. This home needs interior work, New Roof, vinyl siding, eve troughs, electrical panel(2019). concrete driveway (2021). The home has a fully fenced back yard and single car garage. Located in central Sarnia the home is close to all amenities. Come see this open concept style home before it's too late!. currently Tenanted and notice has been given. current rent is $1224.00+ utilities.24 hours notice is required. Hot water tank is a rental. Sarnia Realtors call 519-852-8749 to show (id:44788)
Century 21 First Canadian Corp.
16 Ainslie Ave
Hamilton, Ontario
Fabulous Opportunity, Perfect For 1st Time Home Buyer Or Investor In The Heart Of Ainslie Woods Neighborhood. Clean & Updated Solid Brick 6 Bedroom Bungalow, With Two Kitchens And 2 Baths. Just A Short Walk Away From Mac University, Hospital, Shopping, Restaurants, Bus Route & Near Bike Share. Newer Windows, Roof Re-Shingled 2019, Furnace 2017. Many Updates. Excellent Investment Or Family Home.**** EXTRAS **** Two Fridges, Two Stoves, Washer & Dryer (id:44788)
Street Master Realty Ltd.
0 Contau Lake Rd
Highlands East, Ontario
Picture your dream home or cottage nestled on this serene 3.29-acre plot, boasting year-round accessibility and a convenient hydro line. Enjoy the south-facing orientation for all day sun on the tranquil shores of a Contau Lake. Whether you crave peaceful solitude or exciting waterside activities, this lake offers it all. Don't miss out on the opportunity to turn this picturesque land into your personal paradise. (id:44788)
Keller Williams Real Estate Associates
#& 364 -372 Gunter Lake Rd
Tudor & Cashel, Ontario
This is an INCREDIBLE OPPORTUNITY to own 2 COMPLETELY SEPARATE COTTAGES on ONE PROPERTY! Situated on approximately 1.5 acres, these self-contained, fully furnished cottages each possess their own hydro meters, drilled wells, laundry facilities, and heating/cooling systems. #364 (yellow doors) stunningly updated 2 bedroom cottage with a great sized deck and an attached storage shed/workshop. Eat-in kitchen with ss appliances, granite countertops and pantry space. Spacious living room, 4pc bath and laundry. Patio door access to the wrap around deck. This cottage is complete with a H/E heat pump/AC unit, new flooring and a convenient screened porch/mudroom- perfect for easy access to life jackets, paddles, fishing poles, etc. #372 (blue doors) open concept living areas including an updated kitchen with quartz countertops, an island with a breakfast bar, and ss appliances, a lovely dining area and a cozy living room space. 3 spacious bedrooms, an updated 4pc bath and laundry.**** EXTRAS **** With 209' of water frontage including a dock and firepit area in addition to the gazebo, storage shed, and bunkie (as is), this property is a unique opportunity for investors, families, and friends alike. (id:44788)
Royal LePage Royal City Realty Ltd.
#& 364 -372 Gunter Lake Rd
Tudor & Cashel, Ontario
This is an INCREDIBLE OPPORTUNITY to own 2 COMPLETELY SEPARATE COTTAGES on ONE PROPERTY! Situated on approximately 1.5 acres, these self-contained, fully furnished cottages each possess their own hydro meters, drilled wells, laundry facilities, and heating/cooling systems. #364 (yellow doors) stunningly updated 2 bedroom cottage with a great sized deck and an attached storage shed/workshop. Eat-in kitchen with ss appliances, granite countertops and pantry space. Spacious living room, 4pc bath and laundry. Patio door access to the wrap around deck. This cottage is complete with a H/E heat pump/AC unit, new flooring and a convenient screened porch/mudroom- perfect for easy access to life jackets, paddles, fishing poles, etc. #372 (blue doors) open concept living areas including an updated kitchen with quartz countertops, an island with a breakfast bar, and ss appliances, a lovely dining area and a cozy living room space. 3 spacious bedrooms, an updated 4pc bath and laundry.**** EXTRAS **** With 209' of water frontage including a dock and firepit area in addition to the gazebo, storage shed, and bunkie (as is), this property is a unique opportunity for investors, families, and friends alike. (id:44788)
Royal LePage Royal City Realty Ltd.
1 Leavis Shores
Gananoque, Ontario
Built in 1999, this lovely elevated bungalow on Howe Island has so much to offer. The Living Room welcomes you with the warmth of the propane fireplace. The Kitchen and Dining room are spacious enough to entertain and the view from the sunroom is simply spectacular. Down the hall, the large Primary bedroom boasts both closet space and a four piece ensuite with jacuzzi tub. An additional bedroom and the four piece main bathroom complete the main level. Downstairs, you will find laundry, storage, walk up access to the double car garage and an additional three piece bathroom. The carpeted Recreation room with twelve foot ceilings is the perfect spot to hosts guests year round. Enjoy the winter months gathered around the bar and wood stove. In the warmer weather, walk our from the second sunroom to the patio to take in the scenery. This backyard paradise includes a brick oven and BBQ area, tiered deck and manicured lawns. At the water's edge, there are two docks and an impressive boathouse with plenty of room to store your water toys and a second floor party room. This beautiful home allows space for both quiet reflection and the venue for your next extended family gathering. Don't miss this opportunity to view this charming island home. (id:44788)
Royal LePage Proalliance Realty
941 Lakeshore Rd E
Mississauga, Ontario
Extremely Well Established Thriving Japanese Sushi Restaurant Located In The Heart Of Mississauga. Low Rent, Current Rent Only $2,450 (Tmi Included). Future Highly Dense Populated Area(Lakeview Condo), Surrounded By Houses & Condo Buildings & Lots Of Foot Traffic(Lakefront Promenade Park Entrance). Very Easy Operation, All Equipment's & Chattels Are Included. 2 WASHROOM IN BASEMENT.**** EXTRAS **** Purchase price includes Equipment and Chattels, Stock is extra. (id:44788)
Homelife Landmark Realty Inc.
385-387 Signet Dr
Toronto, Ontario
3000 sq ft Industrial Unit In A Professionally Managed Multi Tenant Industrial Building. Close Proximity To Highway 400, 407 and Public Transit. Unit Features 2 Drive in Doors. Heat & Water is Included in Rent.**** EXTRAS **** Heat & Water is Included in Rent. Tenant is responsible to pay Hydro and to Maintain Tenant Insurance with a Minimum of $2 Million Dollar Liability. (id:44788)
Royal LePage Real Estate Professionals
69 Wheatfield Rd
Barrie, Ontario
Welcome to this stunning 4-bedroom, 3-bathroom detached home crafted by Pratt Homes, centrally located in Barrie. This residence boasts captivating large windows that flood the space with natural light, illuminating its open-concept layout. The modern kitchen showcases, stainless-steel appliances, complemented by a central island, seamlessly connecting to the spacious great room, perfect for gatherings. With 9-foot-high ceilings on the main floor, an elegant oak staircase, and four generously sized bedrooms plus a office area( or you can use it as a play area) on the second level, this home offers both style and functionality. Situated near the Go Station, Hwy 400, Costco and all conveniences.**** EXTRAS **** S/S Stove, Kitchen Hood, Dishwasher, Washer, Dryer (id:44788)
First Class Realty Inc.
415 Mapleton Ave
Barrie, Ontario
Home Sweet Home! This charming family home offers a perfect blend of comfort and sophistication. Boasting 6 bedrooms, including a primary suite with 5 pc ensuite bathroom, and three additional bedrooms providing ample space for family or guests on upper level. The heart of the home lies in its spacious custom eat-in kitchen, overlooking the backyard. Convenient main floor laundry. 9ft ceilings throughout. The finished basement is a versatile space with a walkout, 2 more bedrooms, living room, laundry, large cold room and a second kitchen ideal for guests or in-law suite. Step outside to enjoy the fenced backyard with 2-teired deck and hot tub, perfect for outdoor gatherings or relaxing weekends. HWT, Furnace, A/C(2022), newer roof. Located in the sought-after Ardagh Bluffs community of Barrie, close to schools, parks, and amenities, this home offers the perfect combination of convenience and luxury living. (id:44788)
Keller Williams Experience Realty
#405 -64 Queen St S
New Tecumseth, Ontario
Introducing a delightful 2-bedroom, 2-bathroom condo nestled in the charming town of Tottenham, offering breathtaking views of the serene pond. This thoughtfully designed condo provides a comfortable and modern living space for residents seeking tranquility and a close connection to nature. The condo features spacious bedrooms, well-appointed bathrooms, and an open concept living area, perfect for relaxing or entertaining guests. Living in Tottenham offers numerous benefits, including a small-town atmosphere with a strong sense of community, access to picturesque natural surroundings, and proximity to essential amenities. Explore nearby parks, trails, and conservation areas, or participate in community events and festivals that showcase the Town's vibrant spirit.**** EXTRAS **** This wheelchair-accessible unit boasts wider hallways, providing ample space for smooth and comfortable mobility, ensuring convenience and ease of movement for wheelchair users. Includes 2 parking spots and 1 locker! (id:44788)
RE/MAX West Experts
16958 Bayview Ave
Newmarket, Ontario
Amazing Lot Size With Amazing Beautiful View And Landscape. Family Room With Walkout To Large Deck. Oversize Back Yard. Steps To Transit, Main Street, Parks And School. The House Is Sold ""As Is"".**** EXTRAS **** Fridge, Stove, Washer, And Dryer. Water Tank Is Rental. (id:44788)
Keller Williams Empowered Realty
#17 -570 Alden Rd
Markham, Ontario
Prestigious Industrial/Office Suite With An Abundance Of Natural Light With 2 Privates & Open Area & Kitchenette. 1 Drive-In Door. Ample Free Surface Parking.Property Is Positioned At Warden & 14th Avenue & Is Strategically Located Minutes From Hwy 407.Access-Full Interchange At Warden & Hwy 407,Connecting To Hwys 404,401 & The Don Valley Parkway.**** EXTRAS **** Note:T.M.I. Includes Maintenance And Replacement Of H.V.A.C. System (id:44788)
Royal LePage Your Community Realty
6946 Fourteenth Ave
Markham, Ontario
3 Bedrooms Freehold Townhouse Located In High Demand Box Grove Neighborhood, 9' Ceiling on MainFloor With Functional Layout, Single Detached Garage With Private Driveway, Newer Stone KitchenCounter, Spacious Master Bedroom with 4 Pcs Ensuite, Huge Unfinished Basement With Cold Room, WellKept Home By AAA Tenant, Perfect For End-User Or Investor, Minutes From Groceries, Walmart, Parks,Schools, Medical Center, Stouffville Hospital And Restaurants, Easy Access To Hwy 7 & 407, Buyer AndBuyer's Agent To Verify Room Sizes And Property Tax. (id:44788)
Century 21 Atria Realty Inc.
108 Ontario St
Clarington, Ontario
Main Floor for Rent. Enjoy this Bungalow, On A Corner Lot, Located Minutes To Downtown, Bowmanville, The 401 & All Amenities In A Quiet, Family Friendly Neighborhood; A Great Place To Call Home! (id:44788)
Intercity Realty Inc.
#214 -1630 Queen St E
Toronto, Ontario
The Perfect Pied de Terre in the City in this unbeatable Location!, The Beaches Neighbourhood of Toronto's East End is Surrounded By A Variety Of Restaurants, Coffee Shops, Streetcar/Public Transit at your doorstep plus the Entertainment venues of History, Movie Theatre and the Park/Beach/Boardwalk. Internet Included. Utilities Included. Outstanding Amenities Include: Fitness Centre, Party Room With Kitchen & Private Function Area. Pet Wash. Outdoor Roof Top Terrace.**** EXTRAS **** All Utilities- Hydro, Water, Heat, Internet Included! .Fridge, Stove, Built-In Microwave, Dishwasher, Washer & Dryer All Elfs &Window Coverings. Furniture & Housewares as currently on property. Bright, Quiet side of the Building Unit. (id:44788)
RE/MAX Hallmark Realty Ltd.
#2nd Flr -51 Bulwer St
Toronto, Ontario
Boutique Building Located At Queen Street West And Spadina Avenue. 2250sf Full Floor Space With An Open-Concept Layout, High Ceilings, and Hardwood Floors. Built Out With A Boardroom, Meeting Room, Large Open Areas And Has As It's Own Kitchenette And Dedicated Bathroom. Streetcar At Front Door And Close Proximity To Many**** EXTRAS **** Parking Spot Available At Additional Cost. (id:44788)
Bay Street Group Inc.
54 Granlea Rd
Toronto, Ontario
A Must See!!! You Will Not Disappointed!!! Rarely Offered Luxury Detached Home In The Heart Of North York. Custom Built, Well Maintained, Quality Finished Throughout! 4+1 Bedrooms, 9 Feet Ceiling On Both First & Second Floor, 10 Feet Ceiling In Basement! Over 3000 Sf Living Spaces: Bright Open Concept Layout, Main Floor Great Room; A Gourmet Chef Kitchen, Granite Counter, Large Island, Elegant Bathrooms. Builder Professionally Finished Basement Apartment: One Bedroom/One Living Room/One 4 Pieces Bathroom. High Ranking Earl Haig Secondary School, Close To The Top Toronto Private Schools. Most Convenience Location: Steps To Sheppard Or Yonge Subway, Bayview Village, Loblaws, Nice Restaurants, Easy Access To Hwy 401, Close To Whole Foods, Ikea, Fairview Mall, T&T Supermarket And Everything!**** EXTRAS **** Kitchen Aid S/S Fridge, Kitchen Aid Gas Stove, Kitchen Aid Dishwasher, Panasonic Micro/Hood, Whirlpool Washer/ Dryer. Programmable Thermostat. High Efficiency Furnace, Energy-Star Power Humidifier + Air Filter. (id:44788)
Jdl Realty Inc.

