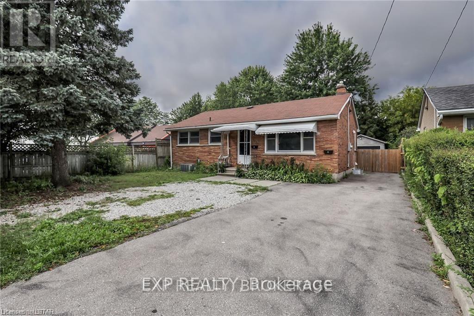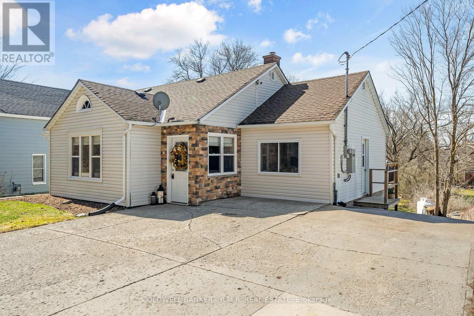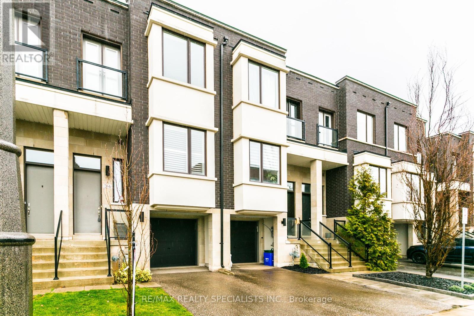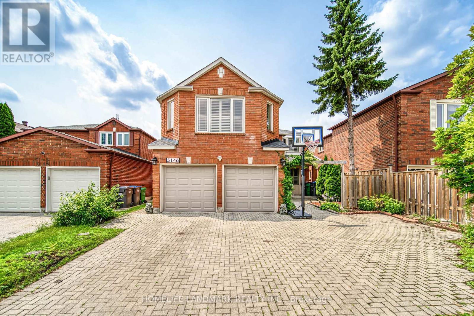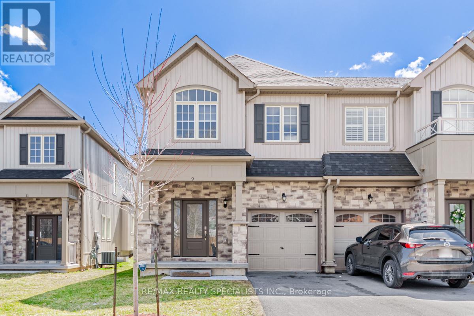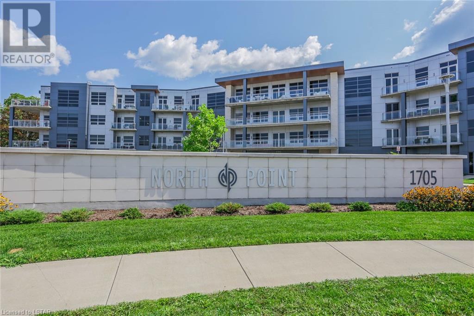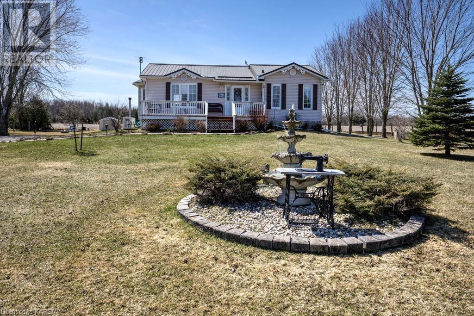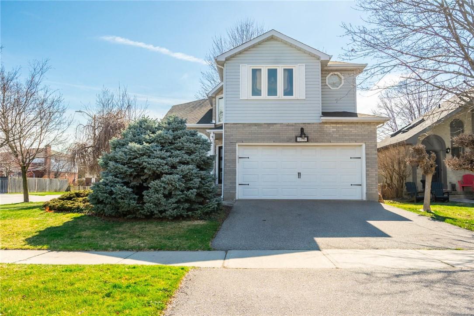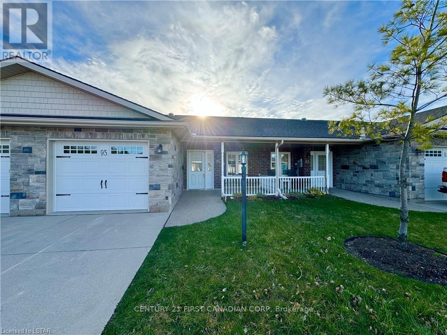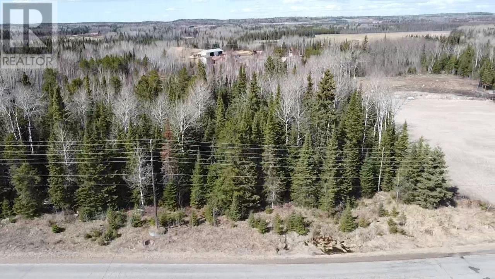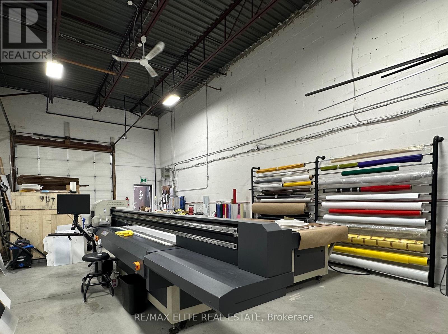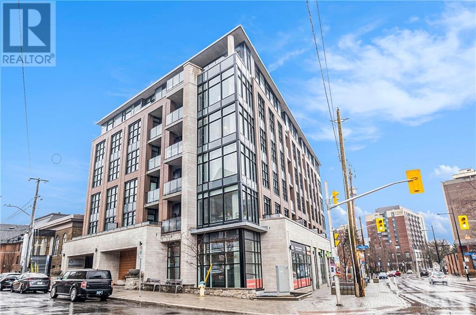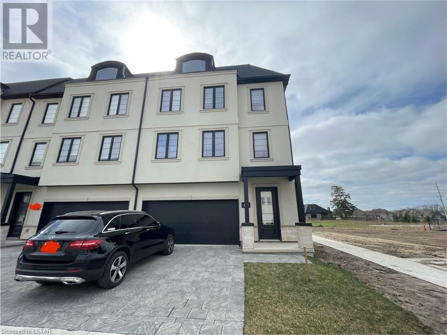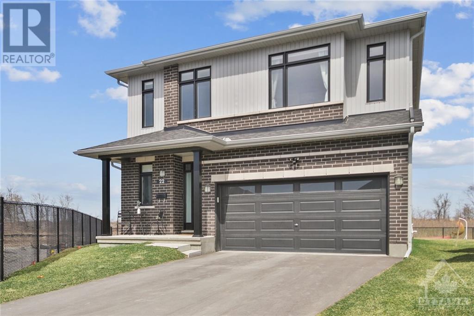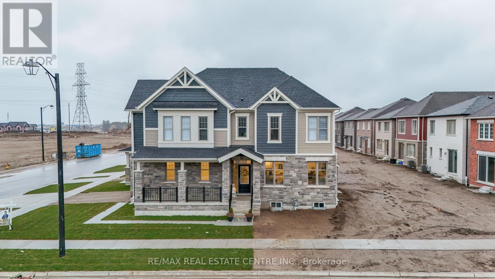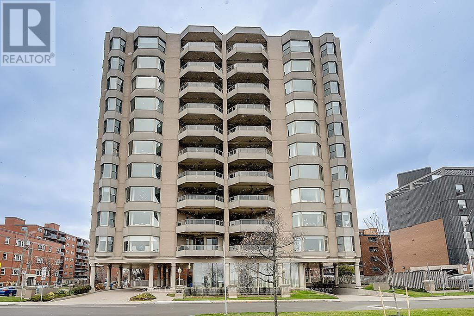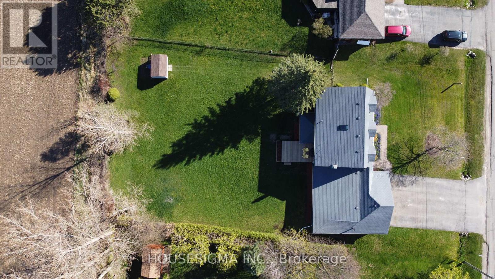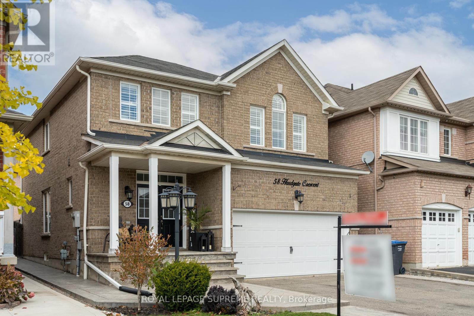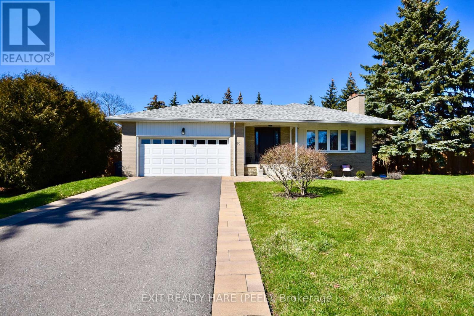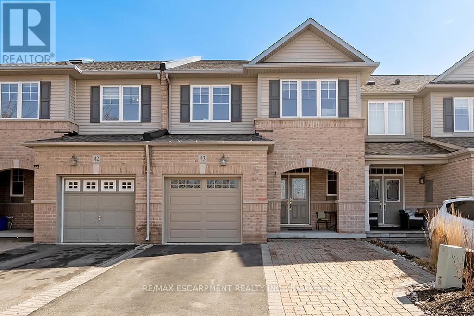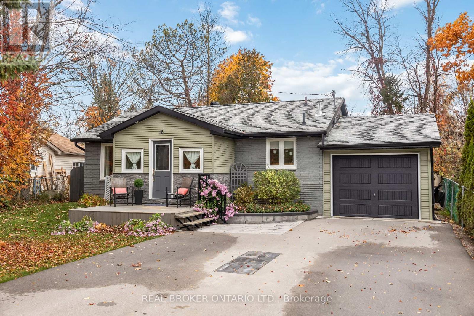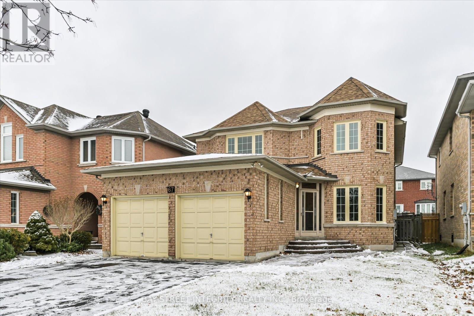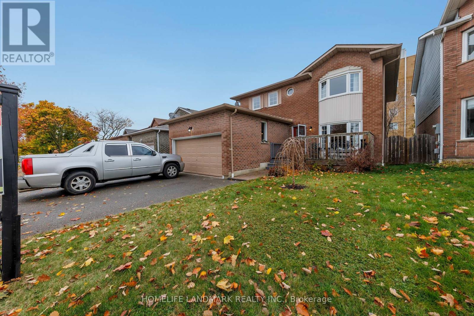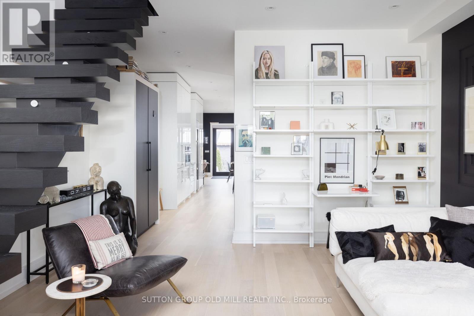171 Clarke Rd
London, Ontario
Charming Brick Bungalow with Equipped In-Law Suite - A Unique Investment Opportunity! Welcome to a meticulously renovated and well-maintained brick bungalow that exudes charm and character. This property not only offers a comfortable residence for you but also includes an equipped in-law suite, presenting an enticing investment opportunity as a mortgage helper. Currently leased at $3400.00 per month, this income-producing property is strategically located just a short distance from Fanshawe College, Argyle Mall, Highway 401, restaurants, parks, schools, entertainment, and shopping, ensuring both convenience and accessibility. The main level of the home welcomes you with three bedrooms, providing ample space for family living. A four-piece bathroom and a spacious living room enhance the functionality and comfort of the main living area. The lower level features two additional bedrooms, a three-piece bathroom, and a kitchen/living room area, creating a self-contained living space ideal for extended family or rental purposes. With laundry facilities on both levels, the property offers added convenience and flexibility. Throughout, modern updates include stylish bathrooms, upgraded flooring, and top-notch appliances, ensuring a contemporary and inviting atmosphere. Step outside onto an inviting backyard deck that sets the stage for gatherings with family and friends. Whether you're enjoying a quiet evening or entertaining guests, this space adds to the overall charm of the property. In conclusion, this exclusive bungalow is truly like no other, offering a unique blend of charm, modernity, and financial opportunity. Secure your slice of this versatile property and embrace a lifestyle that combines comfortable living with smart investment. Your distinctive home awaits! (id:44788)
Exp Realty
36 Bond St E
Kawartha Lakes, Ontario
An adorable hidden gem is the best way to describe this 2+1 bedroom, 2 bathroom home on a 196'ft deep lot just a short stroll to the fabulous boutique shopping and dining in Fenelon Falls. Many updates and upgrades to this home including 2 fully renovated bathrooms, a concrete driveway with parking for 3-4, newer propane furnace, shingles, hydro & generator panel plus a fully finished lower-level with walk-out to patio and rear yard providing ample family space, potential for a home-based business or even an in-law suite! Professional stone landscaping, retaining wall and gardens top off the list. See Feature Sheet under documents for full details. (id:44788)
Coldwell Banker - R.m.r. Real Estate
264 Vellwood Common
Oakville, Ontario
ULTRA MODERN in the Prestigious Lakeshore Woods neighborhood serviced by 6 public & 4 Catholic schools, surrounded by playgrounds, 3 trail systems, 2 min walk to transit, 10 & 9 ft ceilings throughout, Chef's open kitchen features quartz counters, Wolf range & other high end appliances,Large centre island, Gas bbq hook-up from main floor deck, walk/out from ground level with fully fenced and very private interlock patio, super convenient and private location with convenience shops close by and 5 min walk to the Lake! **** EXTRAS **** Stylish/contemporary Executive FREEHOLD small complex with road maintenance fees only $159. per mo., existing fridge, WOLF gas range/oven, B/i S/S dishwasher, B/i S/S high end microwave, washer/dryer (id:44788)
RE/MAX Realty Specialists Inc.
5146 Nishga Crt
Mississauga, Ontario
Gorgeous 5+1 Bedroom,6 Bath Home,3,446 Sq Ft per MPAC, 5,000 Sq Ft Living Space. Nestled On Safe Court With No Side Walk In Prime Hwy10/Eglinton Area.Backing On To Greenbelt/Stream.High-End Oak Hardwood Floors throughout,Oak Staircase, Custom Gourmet Kitchen,Centre Island,Potlights,Granite Counters & Large Pantry. 2 fireplaces.New Laminate Flrs in BSMT. Walk To Hwy10/Future LRT, Schools, Banks,Shops. Easy Access To Hwys,30 minutes to DT Toronto. **** EXTRAS **** S/S Fridge,S/S Stove,S/S Dishwasher,New Washer,Dryer,Central Vac,Central A/C,High Eff Furnace,All Elfs, All Window Coverings-California Shutters & Energy Saving Cellular Shades, 2 Gdo & Remotes,Royal-Pak Gym In Bsmt. (id:44788)
Homelife Landmark Realty Inc.
9 Churchlea Mews
Orillia, Ontario
Welcome To This Lovely End Unit Townhouse! 1,635 Square Feet, 3 Generous Bedrooms, 3 Bathrooms, Bright Spacious Open Concept. Sliding Glass-Door Leading To The Backyard From The Eat In Kitchen. Large Primary Bedroom with Ensuite Bathroom And Walk-In Closet. Laundry Room On The Second Floor With A Sink. Beautiful Hunter Douglas Blinds Throughout. This Home Is Complemented By A Cozy Gas Fireplace Perfect For Chilly Evenings. Close To Golf, Beaches, Walking Trails, Spas, Downtown, Theaters, Marinas, and All Seasonal Activities. Minutes To Hwy 11/12, Home Depot, Costco, Lakehead University Campus, Hospital, OPP Headquarters, And Hydro One. Steps To Local Schools, Tudhope Park, Kids Water Land Playground And Lighthouse. Move In And Enjoy! (id:44788)
RE/MAX Realty Specialists Inc.
1705 Fiddlehead Place Unit# 400
London, Ontario
Executive designer inspired penthouse condo located at prestigious North Point! This oversized 1 bedroom, 2 bathroom unit boasts 12 foot ceilings, floor to ceiling wrap around windows, quartz countertops, engineered hardwood flooring & in suite laundry. Sit in the great room enjoying the warmth of the stunning fireplace while entertaining friends & sipping your favourite drink! Watch the downtown skyline while relaxing on your private 140 sq. ft. balcony. Stay secure with Mircom security system & controlled access to the underground parking garage & locker storage area. Great North end location with many amenities just around the corner including, Masonville Shopping Centre, University Hospital & Western University. Bonus second underground parking spot is available for lease on a month to month basis if needed. (id:44788)
Streetcity Realty Inc.
312 Short Point Rd Road
Lyndhurst, Ontario
Absolutely stunning, panoramic view over Lower Beverley Lake and your own private dock on Township property just across road. Don't miss this opportunity to own this piece of paradise. This extremely well maintained home has a 14 Kw Generac Generator that will keep you warm and lights on within seconds of a power outage, plus a detached garage, an Amish shed for workshop, gardens +++. Relax to enjoy the view of lake on the large front deck or under the gazebo on rear deck and patio. When you step inside this open concept home you are welcomed with lots of natural light. The Kitchen has a large center island over-looking a spacious living room and dining room and those amazing views of the water. The house has 2 full baths, one each level and features 2 bedrooms on main level and one generous bedroom on lower level, along with spacious family room, free standing propane fireplace, central air, lots of storage and an extra outdoor entrance to basement. A few hundred feet down the road is Kendrick's Park which offers a playground, amazing sand beach and picnic area. Lower Beverley Lake offers great fishing, free boat launches; you can also boat to 2 villages for an ice cream, bottle of wine or other supplies. With year round paved road to property and garbage and recycling pickup. Kingston, Brockville, Gananoque, Smith Falls are all only about 30 minutes away. (id:44788)
Bickerton Brokers Real Estate Limited
2130 Donald Road
Burlington, Ontario
Great opportunity! Cozy two bedroom home in desirable Walkers Heights Headon Forest. Meticulously maintained open concept layout with vaulted ceiling. Open staircase with gallery overlooking separate dining and living rooms. Unique custom built home with well landscaped fenced yard and newer composite deck. Finished lower level with 2 piece. Many updates over the last couple of years. Great alternative to condo living. Ideal for professional couple. Let's get you home! (id:44788)
RE/MAX Escarpment Realty Inc.
95 Redford Dr
South Huron, Ontario
Welcome to the serene Riverview Meadows Retirement Community in Exeter. This charming, attached Bungalow offers the perfect blend of comfort and convenience with all the included services and amenities and the home's thoughtfully designed layout. The 2 bedroom, 2 bathroom home has a private driveway and attached 1 car garage. Inside has an bright and spacious open concept Kitchen, Dining and Living Room with cozy gas fireplace and access to the private patio and green space. Large Primary Bedroom has a 3 pc ensuite and walk-in closet. The second bedroom, 4 pc main bath and laundry are also located on the main floor. The community provides a friendly and quiet ambience with the added convenience of essential services and amenities such as health centres, shopping, dining, recreation centres, and entertainment only minutes away. Enjoy Rivermeadow's exclusive Clubhouse, and outdoor Pergola with a sitting area providing a view of the pond. The Town of Exeter offers a charming mix of urban conveniences and lovely rural landscapes, as well as easy access to the city of London (only 30 minutes away) and the shores of Lake Huron! (id:44788)
Century 21 First Canadian Corp.
0 Jones Rd
Kenora, Ontario
This Industrial lot has a lot of potential being close to city center with hydro available. Property is presently treed - ready to be developed to fit your needs. Owner will be providing the entrance driveway with a culvert. (id:44788)
Royal LePage Landry's For Real Estate Kenora
#1 -131 Whitmore Rd
Vaughan, Ontario
Premier destination for High-end luxury Sign Manufacturing and printing services in Toronto and Vaughan, Specializing in industrial UV digital printing, offers acrylic, PVC, Glass, ACM panels and wood printing vinyl decal printing and cutting, label printing and cutting, alongside laser cutting & engraving. State-of-the-art machinery ensures precision and quality, with options for white ink, varnish and multi-layered colors. Vibrant, waterproof prints using eight-color UV curable inks. Vinyl stickers, Braille & raised printing, 3D printing, fade-resistant printing and etc. **** EXTRAS **** Current Rent ($ 8.18/SqFt TMI Included) : $3611.40/M+HST +Utlts. New Lease Started on Jan. 1st, 2024 for 5 yrs+5 yrs Option. (id:44788)
Forest Hill Real Estate Inc.
10 Rosemount Avenue Unit#204
Ottawa, Ontario
In one of the most up-and-coming hippest areas of Ottawa. Immerse yourself in the welcoming community spirit of Wellington Village, a hub of urban vibrancy, w/eclectic shops, trendy cafes, renowned eateries, bustling farmers' markets, community events, festivals, art galleries, & boutiques just steps away. Experience the fusion of historic charm & modern convenience w/tree-lined streets, parks, & green spaces offering a calm oasis amidst the urban bustle. Enjoy convenient transportation options & proximity to downtown Ottawa. Walk to Tunney's Pasture or explore scenic bike paths along the River. NO CAR NEEDED! Welcome to urban living at the Wellington Tamarack. OPEN CONCEPT freshly painted, 1-bed boasts a flexible rm for dining or den, balcony, Muskoka kitchen w/breakfast/dining counter for seating on both sides, quartz, appl's package, in-unit laundry, cheater ensuite, walk-in closet, & on the quiet side of the building.Garage parking, locker. MOVE IN & UNWIND.Photo staged.24 hrs irre (id:44788)
Martels Real Estate Inc.
435 Callaway Road Unit# 84
London, Ontario
Newly constructed luxury 3-story townhouse situated in the esteemed Sunningdale neighborhood in North London, boasting the desirable Masonville vicinity and beyond. Featuring double car garages and 2 driveway parking, expansive living and dining spaces, generously sized bedrooms including a master suite with a walk-in closet and ensuite bathroom. An office Den in the main floor as an add-on. 3 Bedrooms+1 Den and 2.5 Bathrooms. End unit with abundant windows ensures ample natural light, and is quieter. The spacious open-concept kitchen, complete with a pantry, is ideal for culinary enthusiasts. Tailored for professionals working from home. Close to Masonville Mall and UWO. Good school zoning. (id:44788)
Century 21 First Canadian Corp.
22 Tolchaco Court
Ottawa, Ontario
UPGRADES GALORE! A stunning 17 month old home boasting 250K in upgrades! Situated on a pie-shaped lot within a tranquil cul-de-sac, this home enjoys the privacy of no rear neighbors, backing onto City land & Jock River. Main level features an open-concept layout with 9-foot ceilings & upgraded oak hardwood floors, including on stairs w/ matching spindles. Gourmet kitchen showcases custom Deslaurier cabinets, quartz countertops & top-of-the-line appl. A spacious great room w/ cozy gas FP overlooks the serene private yard, while a large den, custom powder room, and mudroom add to the functionality & style. Upstairs, the 9-feet ceilings continue, along with tall doors, 4 bedrooms & loft. The primary en-suite is luxuriously upgraded, complemented by a custom 2nd en-suite, plus a main bath. Finished basement features a large rec room with 3 oversized windows, offering ample space for entertainment. Don't miss the opportunity to experience this luxury paradise & make it your next dream home! (id:44788)
RE/MAX Hallmark Realty Group
3 Milt Schmidt St
Kitchener, Ontario
Truly a show stopper !! 1 Year Young 4 bedroom 3 bathroom Executive Detached situated in a heart of Kitchener. Unrivalled W/Exquisite Luxury Finishes. Mattamy Built Home on premium corner lot, With Rich Stone Elevation featuring a grand foyer. The bright and spacious main floor features 9 ft ceilings on Main & Second Floor, Upgraded 8 Feet doors, open concept layout, Executive Chief Kitchen with High End Appliances , Quartz countertops, Extended Cabinets, Built in Microwave . Massive living room features hardwood flooring, Huge windows & a fantastic fireplace, and upgraded Porcelain Tiles through main entrance! This house comes with 4 spacious bedrooms, including a primary bedroom with a walk - in closet and a luxurious 3-piece Ensuite, Laundry on second floor so no more ups and downs lots of natural light with large Windows in every room. Partially Finished basement, Protentional Separate Entrance through Garage . **** EXTRAS **** High End Appliances Fridge, Stove, Dishwasher, Built-in Microwave. Washer/Dryer, Blinds, All Elf's (id:44788)
RE/MAX Real Estate Centre Inc.
#5w -174 Mountain Park Ave
Hamilton, Ontario
Enjoy the breathtaking City and Lake views from your private covered balcony and luxury condo in The MADISON on the Hamilton Brow. The rare 2400 sf unit was custom designed with a traditional flair in 2016 with 3 bedrooms plus a den, 3 bathrooms and open concept great room. The expansive tinted windows allows the natural light throughout the principal rooms to enhance your views. The features include crown moulding, hardwood flooring, custom millwork and cabinetry, extensive pot lighting, designer light fixtures, granite counters, unique window coverings, motorized blinds, surround sound, camera security, BBQ gas line. Enjoy walkouts to 2 balconies plus DIRECT elevator entry to your unit. 2 Parking and 1 locker. If you are looking for an exclusive one of a kind residence in a small boutique upscale building with privacy and spectacular views of the City, Toronto skyline and Lake Ontario, come and enjoy carefree luxury living. By appointment only. (id:44788)
Royal LePage Burloak Barbara Beers
4 Mistywood Dr
Caledon, Ontario
Welcome to your 1/2 acre Estate on the coveted Mistywood Drive in Caledon Village. Huge 3 car garage and parking for all of your needs! Sitting on a huge half acre (108ft x 200ft) lot, this meticulously maintained 4 bed, 3 bath blends luxury w/ functionality. 4 bedrooms on the upper level, 2 living rooms on the main level, 2 dining areas. Worry free living for years to come, the pride of ownership is evident, maintained by the same family for over two decades. Many upgrades, inc. 50 Year Aluminum Shingle roof w/ trans. warranty, windows/doors, eavestroughs, siding, furnace, attic ins., fully renovated kitchen as well as renovated upper level bathrooms. The executive layout includes formal dining, living room, open kitchen, and a 24' x 16'10"" family room w/ a captivating feature wall/ gas fireplace. Enjoy unlimited sunsets from the open backyard view. The primary bedroom features a walk-in closet and ensuite. The basement, Currently configured as a 5th bedroom / living room, offers endless possibilities and has tons of storage. Want more space? Steal from the large unfinished storage area, turn it into finished space,. Put your imagination to work! There is lots of room to add another bathroom, bedroom or kitchen if you need. 3 car oversized garage. Experience estate living, but with the amenities of living in town, this house has; Natural Gas, Municipal Water & Bell Fibre Internet. Easy commute to the city, close to amenities, park, school, etc. Discover the extraordinary upgrades & features that make this property truly special. You don't want to miss out, come and see 4 Mistywood in Caledon Village today. **** EXTRAS **** 50 Year warranty Aluminum Interlock Roof. Survey attached. Mature Estate Subdivision. Property is within Credit Valley Conservation. 1/2 acre lot. See features & upgrades list. 3073 sq.ft Finished (inc. bsmt) 2705 sq.ft above ground. (id:44788)
Housesigma Inc.
58 Hardgate Cres
Brampton, Ontario
Welcome To 58 Hardgate Cres. This Brampton Gem Has All The Qualities The Growing Family Has Been Looking For. A Beautiful Large Kitchen With Built In Appliances And An Island, 4 Beds And 4 Baths, Gleaming Floors Throughout, A Second Floor Family Room That Can Easily Be Converted To A 5th Bedroom, Potential Basement Income Potential, The List Goes On. Don't Miss Out On This Move In Ready Home! (id:44788)
Royal LePage Supreme Realty
10 Greystone Cres
Brampton, Ontario
Welcome to this exquisite redesign and renovation. Open concept throughout, including kitchen with custom shaker cabinetry, quartz countertops and a beautiful island with seating for four. This space offers perfect blend of style and functionality. This spacious 3+1 bedroom home is located close to downtown Brampton with easy access to all amenities. This home is smart enabled, boasts two cozy and spacious family rooms with woodburning fireplaces, ideal for entertaining or accommodating a growing family. Enjoy a walkout to a beautiful sprawling private backyard, perfect for outdoor gatherings and relaxation. Don't miss the opportunity to make this your forever home! The gorgeous Ridgehill Manor awaits you. (id:44788)
Exit Realty Hare (Peel)
#43 -2019 Trawden Way
Oakville, Ontario
Amazing 2 storey townhome in a quiet enclave in Bronte Creek! This unit is 3 beds, 3.5 baths and is approximately 2000 square feet PLUS a finished lower level. The main floor features 9-foot ceilings and generous principle room sizes. The foyer opens to the spacious dining room that opens to the family room. The family room leads to the eat-in kitchen that has stainless steel appliances, granite counters, a gas range and wood cabinetry. The kitchen has a large patio door with access to the landscaped backyard. The upper level features a great primary bedroom with a large walk-in closet and elegant 4-piece ensuite. There are also 2 additional spacious bedrooms, a 4-piece main bath and laundry room! The finished lower level has plenty of natural light, a large family room, 3-piece bath and storage space! The exterior of the home features a double wide driveway, single car garage with inside entry and a fully fenced backyard with a large stone patio and room for playing! (id:44788)
RE/MAX Escarpment Realty Inc.
16 Owen Rd
Oro-Medonte, Ontario
Welcome to 16 Owen Rd, a fabulous bungalow in the beautiful community of Hawkestone. This fully renovated home boasts all the comforts and conveniences you've been searching for. Enjoy the privacy and flexibility of two bedrooms, each offering a tranquil retreat for rest and relaxation. The heart of the home, the kitchen, has been tastefully remodelled, offering a bright and welcoming space to prepare meals and gather with loved ones. Step outside to your own private paradise, a landscaped backyard that's perfect for outdoor entertaining, gardening, or simply enjoying the fresh air in your own sanctuary. This home exudes a sense of pride in ownership. Every detail has been meticulously maintained, and it shows in the impeccable condition of the property. Rest easy in a close-knit, safe community that provides peace of mind for you and your loved ones. Located just a 2 minute walk away; embrace the natural beauty of Lake Simcoe. Enjoy the community lake shore promenade, 2 swimming areas, sunsets, and all the outdoor activities this stunning location has to offer. With its modern upgrades, peaceful surroundings, and the natural beauty of Lake Simcoe just moments away, 16 Owen Rd is the perfect place to make new memories and enjoy life to the fullest. Don't miss out on the opportunity to make this house your new home. Schedule a visit today and experience the serenity and comfort of this fully renovated bungalow for yourself! (id:44788)
Chantal + Michael Realty Group Brokerage Inc.
Real Broker Ontario Ltd.
67 Grandlea Cres
Markham, Ontario
Welcome home to the gorgeous 67 Grandlea Cres, a perfect place to grow your family in a desirable family friendly neighborhood with no thru-traffic. This wood flooring thru-out house has an amazing functional main floor layout, which features spacious family living space, large windows, west facing backyard & tons of natural lights. The open concept eat-in kitchen has island and over looks huge covered patio & green backyard. The beautiful spiral staircase leads you upstairs with 4 oversized bedrooms. And the primary suite features double closets and a 4 piece ensuite. The finished basement has extra 2 bedrooms & also lots of storage space. This Gem also has long private drive way with no sidewalk. It is close To Parks, Schools, Transit, Costco & Supermarket. A Must See! (id:44788)
Bay Street Group Inc.
6 Wood Dr
Whitby, Ontario
Welcome To Blue Grass Meadows Neighborhood. Location hit the spot!!!! Location, Location, I mean Location, If I haven't said enough. You must come check it out your self. Detached Home is steps away to all your shopping & health care. Of the many amenities near by are the amenities near by are the following: metro, healthy planet, subway, taco bell, LCBO, toys r us, service Canada center, Whitby mall, Whitby urgent care, bmo bank, theatre, animal clinic and many more within 15 minutes and less walking distance. (id:44788)
Homelife/future Realty Inc.
241 Lansdowne Ave
Toronto, Ontario
Perched on the secluded & elevated portion of Lansdowne (this is not the Lansdowne you think you know), this modern masterpiece offers epic skyline views and quiet wealth luxury, Bright, open, airy & happy, with a Zen-like quiet. Designer's own home - no expense spared. Full size Thermador wine fridge, Bosch appliances, oversized island, central vac, two furnaces, two ACs, white oak flooring, floor to ceiling windows, custom oak fluting, Mrso woodstove, CB2 lighting & shelving, 3rd floor primary Bedroom, laundry suite, balconies and decks on every level - front & back. 3 + 2 bdrms, 4 bathrooms. Every floor affords space & privacy, while retaining a gallery-like open feel. Income generating basement suite can be 1 or 2 bedrooms, depending on how you use this ultra-versatile space. Full 2 car garage already has the foundation, plumbing & electric for a full laneway suite. The heavy lifting is already done for a full 2nd home - on a laneway dotted with modernist suites. Secluded yard, bespoke hardscaping with integrated lighting, evergreen & Japanese Maple gardens. Toja Grid pergola, Redwood waste shed. DesignTurf grass on rooftop deck. Walk to Sugo, Viaggio, Guillietta. All the shops of Dundas West, and easy access to the Gardiner. Where Little Portugal meets Roncy, where Parkdale meets Dufferin Grove. Open house This Saturday April 13th, & 14th, 2-4pm. (id:44788)
Sutton Group Old Mill Realty Inc.

