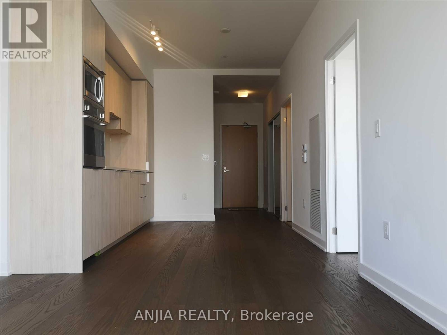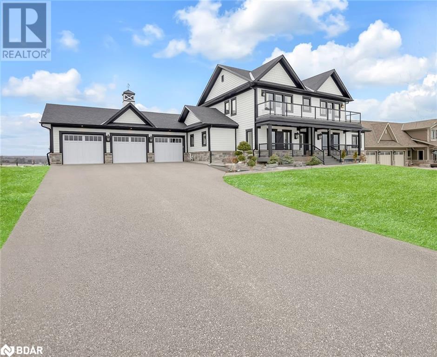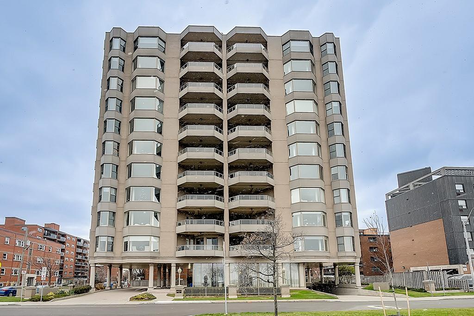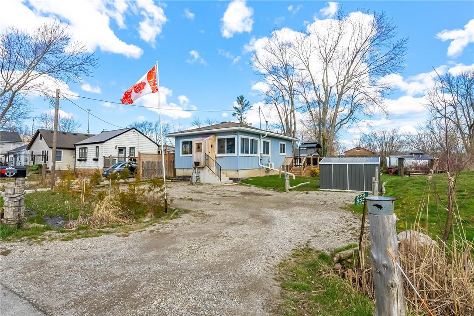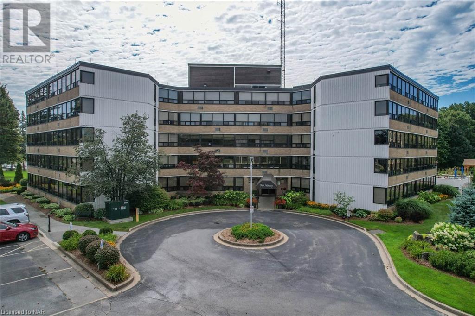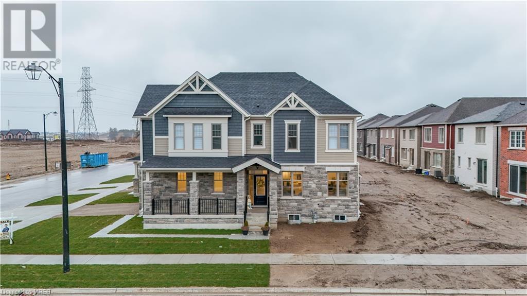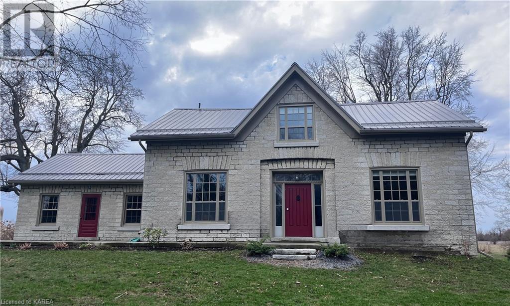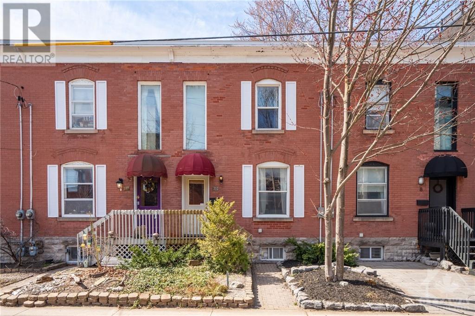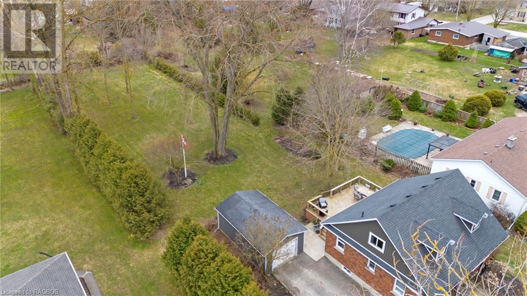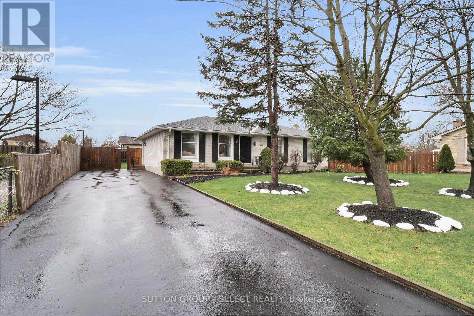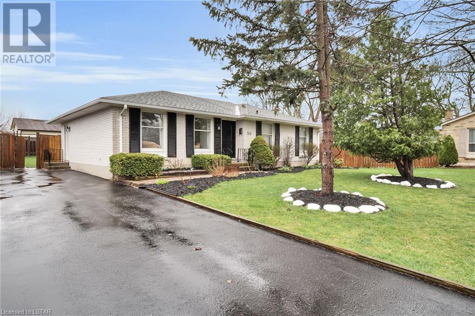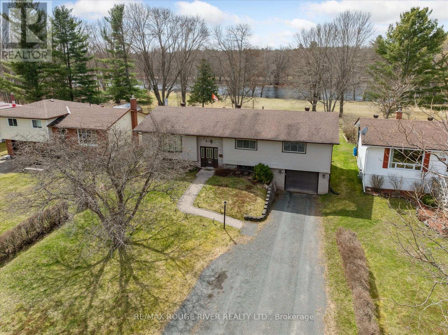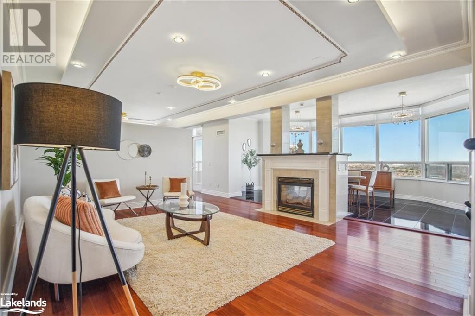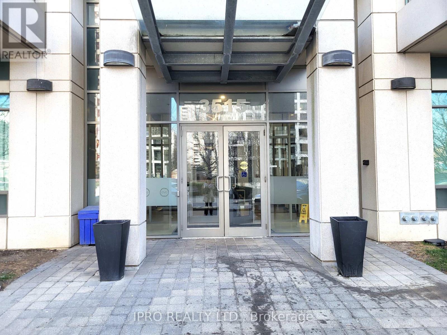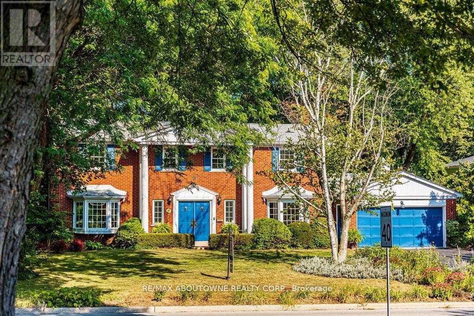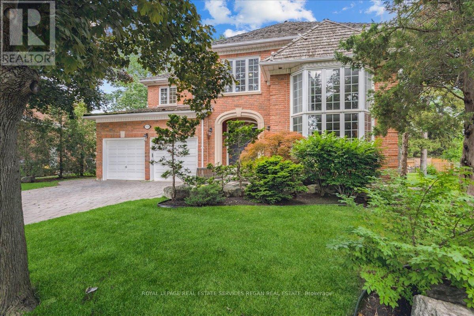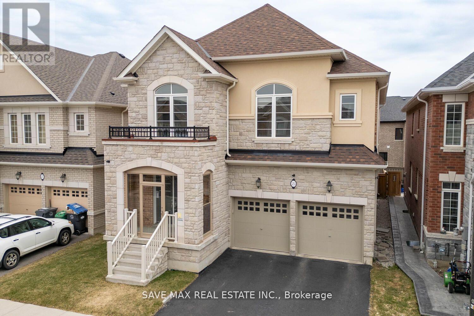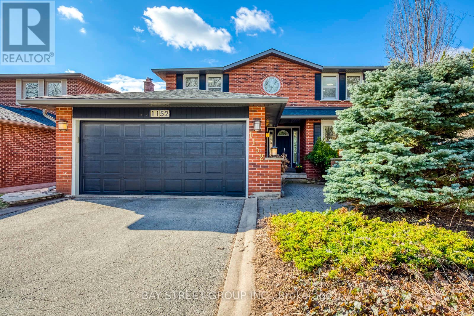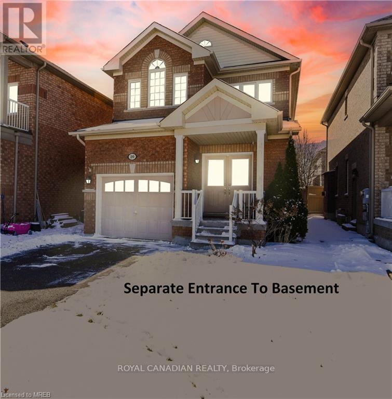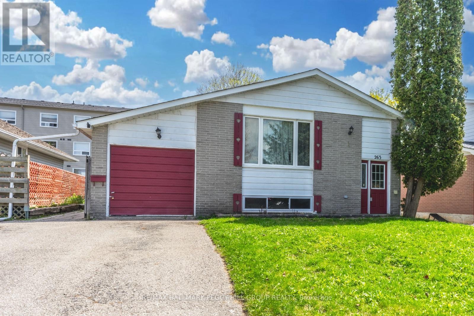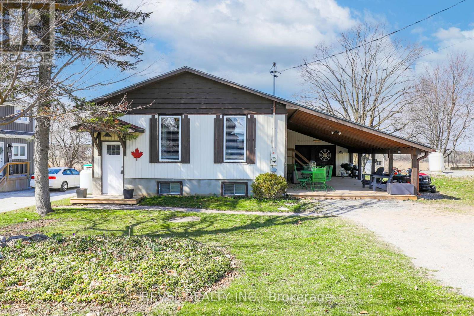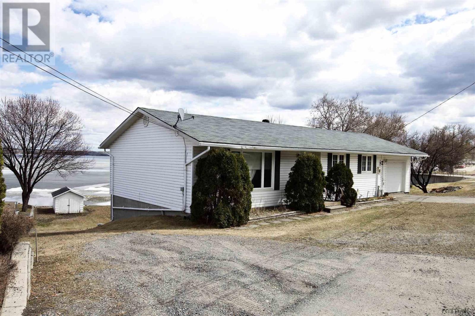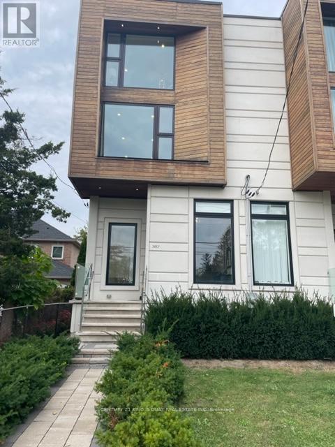#2909 -11 Wellesley St
Toronto, Ontario
Located at Prime Yonge/Wellesley. One Minute Walk To Subway . 99 Walking Score & 100 Transit Score. Spacious 1+1 Unit, Large Full-Width Balcony W/Spectacular City View. Steps To U Of T & Ryerson Universities,Hospitals, Financial & Shopping Districts, Restaurants & More Amenities. **** EXTRAS **** Integrated Fridge, Cooktop, Dishwasher. Stainless Steel Microwave & Oven, Range Hood, Full-Sized Front Load Washer & Dryer. One Parking Space Included. Please Knock Door First, Remove Shoes And Turn Off Light. Thanks For Showing (id:44788)
Bay Street Anjia Realty
8 Morgan Drive
Oro-Medonte, Ontario
Welcome to Braestone's Top of the Hill! Prepare to be mesmerized by the panoramic views from the Great Room and front yard of this exquisite home. From stunning sunsets to enchanting seasonal changes, every moment here is a masterpiece of nature's beauty.Designed with families in mind.This home offers a sprawling backyard - with room for a pool - perfect for entertaining and playing, plus a deck for BBQ gatherings under the stars. Inside, the spacious and practical layout just makes sense with its home office, mudroom, attached garage and fabulous Great Room and Chef's' kitchen. Upstairs are two bedrooms with en-suites and a balcony connecting the bedrooms, providing the perfect spot to enjoy a morning coffee and the sunrise. The lower level is perfect for a large recreation room, home gym and is already equipped with a separate home theatre room, 4th bedroom and tons of storage. Just across the street is the Starfall Observatory and park. Braestone isn't just a neighbourhood; it's a lifestyle, offering hiking, cycling, hobby farming, and more. Escape the city and embrace the tranquility of elevated country living. Welcome home! (id:44788)
Royal LePage Estate Realty
174 Mountain Park Avenue, Unit #5w
Hamilton, Ontario
Experience the awe-inspiring vistas of the city and lake from your own secluded balcony at the MADISON on the Hamilton Brow. Conveniently located near shopping, Juravinski Hospital, and a serene park, this residence offers proximity to amenities and tranquility alike. Embark on leisurely strolls or invigorating workouts on the nearby Escarpment stairs, with transit close at hand. Custom-designed in 2016 with a timeless aesthetic, this rare 2507 sq ft unit boasts 3 bedrooms plus a den, 3 bathrooms, and an open-concept great room. Sunlight streams through expansive tinted windows, illuminating the elegant crown moulding, hardwood flooring, and custom millwork throughout. Designer touches abound, from granite counters to motorized blinds, ensuring both luxury and convenience. Step out onto two balconies or enjoy the convenience of direct elevator access to your unit. With two parking spaces and a locker included, every aspect of comfort and practicality has been considered. For those seeking an exclusive, unparalleled living experience in a boutique upscale building, look no further. Revel in the privacy and panoramic views of the city, Toronto skyline, and Lake Ontario, and embrace a lifestyle of effortless luxury. (id:44788)
Royal LePage Burloak Real Estate Services
999 Lakeshore Road
Haldimand County, Ontario
Picturesque property nestled in the heart of Selkirk across the street from the lake! Complete turn-key 4 season property perfect for year round living or weekend getaways. This COMPLETELY renovated property boasts a beautiful lot with a large bunkie, tool shed, and beautiful wood burning hot tub. Truly escape to this incredible oasis. Fishing, kayaking, or just basking in the serenity of nature are a few of the endless outdoor activities at your doorstep. Updates Include: Septic System. Cistern. Insulated & wired bunkie with wired internet. Bathroom & custom shower. Attic Insulation. Jet Pump. Siding. Floor Joists. Plumbing. Electrical & Panel. Water Heater. Washer & Dryer. Dishwasher. Flooring. Deck. Hot Tub. Fibre Optic Internet. Heat Pump/Ductless. Custom Kitchen. Fridge. Very few properties like this are listed each season so be sure to catch this one while you can! (id:44788)
RE/MAX Escarpment Realty Inc.
190 Hwy 20 W Highway Unit# 308
Fonthill, Ontario
Welcome to one of the most beautiful condo properties in all of Niagara! You'll love the spectacular 3rd floor view of the treed property and sunsets. The size of this unit will surprise you. As large as a bungalow with space for all your furniture. The bright white galley kitchen has plentiful granite countertops and backsplash that extend to the cozy office.The huge great room is the focal point of this large unit. There's more than enough space for LR/FR and your dining room furniture. Master BR has a large ensuite with a double sink vanity. To make this Master really luxurious, a walk in closet has been added. This unit has a bonus office /den with granite desktop and built in cabinetry. Storage closets have been constructed throughout. Central vac for easy clean ups. The second bathroom is another full bathroom Exterior walls have been reinsulated by the previous owner. Wiring updated throughout. Facing west and south, mature trees compliment your view. Autumn is the perfect time to view the great inground pool, tennis courts, bbq area and gardens. Enjoy the easy access of hwy 20 with a country feel and energizing powers of nature right from your windows Your own resort awaits. In summer you can enjoy the inground pool, community BBQs. The lower level has underground parking and an indoor carwash. Make use of the party room, library and workout room when you need extra space for your family functions. If you are looking to lock and go, or you've had it with shovelling and mowing, this is a wonderful lifestyle! Locker and underground parking included. What an ideal lifestyle for professionals or seniors! (id:44788)
Royal LePage Nrc Realty
3 Milt Schmidt St Street
Kitchener, Ontario
Truly a show stopper !! 1 Year Young 4 bedroom 3 bathroom Executive Detached situated in a heart of Kitchener. Unrivalled W/Exquisite Luxury Finishes. Mattamy Built Home on premium corner lot, With Rich Stone Elevation featuring a grand foyer. The bright and spacious main floor features 9 ft ceilings on Main & Second Floor, Upgraded 8 Feet doors, Open concept layout, Executive Chief Kitchen with High End Appliances , Quartz countertops, Extended Cabinets, Built in Microwave . Massive living room features hardwood flooring, Huge windows & a fantastic fireplace, and upgraded Porcelain Tiles through main entrance! This house comes with 4 spacious bedrooms, including a primary bedroom with a walk - in closet and a luxurious 3-piece Ensuite, Laundry on second floor so no more ups and downs lots of natural light with large Windows in every room. Partially Finished basement, Protentional Separate Entrance through Garage . (id:44788)
RE/MAX Real Estate Centre
2165 Rutledge Road
Sydenham, Ontario
A fusion of traditional charm and modern sophistication awaits you in this completely updated stone farmhouse in South Frontenac. This home masterfully blends 19th-century architecture with energy-efficient advancements. Thoughtful renovations have added a modern kitchen and bathrooms while retaining the charm of hardwood floors, tin ceilings, and deep window wells. Enter the spacious foyer, leading to a versatile 438 sq ft coach house with stone walls and a warm propane fireplace. Step out through French doors to a serene, landscaped garden and stone patio with hot tub and fire pit. The kitchen dazzles with high-end appliances, stone counters, and a walk-in pantry with a wine fridge. The inviting living room includes vintage cabinetry, while the main-floor primary bedroom features garden views, a vast walk-in closet, and an ensuite with heated floors. Upstairs, three bedrooms and a renovated bath with a claw foot tub await. The property includes a rebuilt garage (684 sq ft) and a spacious barn for ample storage, with a treed one-acre lot offering raised garden beds, fruit trees, and a playhouse/garden shed for ultimate privacy. Updates include new roof, windows, doors, plumbing, insulation, heating upgrades, and more (full list available). The neighbouring farm offers security and the farmer plows the driveway. Located near Sydenham's beaches and trails, this home is a perfect blend of peaceful countryside and convenient proximity to Kingston. Don't miss this gem! (id:44788)
RE/MAX Finest Realty Inc.
10 Monk Street
Ottawa, Ontario
Welcome to your new charming 2-storey townhome located in the heart of Glebe! Feel right at home in this 3 bedroom, 1 bath home that boasts a relaxed atmosphere. The living area seamlessly couples with the comfortably sized bedrooms, creating a beautiful flow through the property. As you step inside, be prepared to fall in love with the hardwood flooring that adorns every room. The property offers a mix of vintage charm & modern chic. The spacious kitchen offers ample counter space to make meal prep a joy, while the bathroom provides a relaxing escape after a long day. In addition, this home is conveniently located near a selection of delicious eateries, cozy cafes, convenient shops, & vibrant social hubs along Bank Street. Exciting sporting & recreational events are only a stone's throw away at Lansdowne Park, while tranquil walks & leisurely bicycle rides along the picturesque Canal awaken the inner nature lover in you. Don't miss the opportunity to be part of this vibrant community. (id:44788)
Engel & Volkers Ottawa Central
350 Durham Street W
Mount Forest, Ontario
Nestled on half an acre, in a peaceful neighbourhood, this solid brick home offers the perfect blend of classic charm and modern convenience. Outside, the expansive yard and deck beckons for outdoor gatherings, family time, or parking yourself under one of the mature maple trees. The detached garage provides parking for 1 vehicle, space for tools, or recreational equipment. As you step inside, you'll be greeted by an inviting atmosphere filled with natural light streaming through the windows, illuminating the gleaming hardwood floors that flow throughout the home. The spacious living/dining area provides ample space for relaxation and entertainment, while the updated kitchen boasts crisp new backsplash, updated cabinets/hardware, stainless steel appliances and an added breakfast bar! Soak your worries away in the extra large tub in the main level 3-piece Bathroom! Transform the now toy room on the main level to a large Bedroom or home Office. Upstairs, you will be impressed with two additional Bedrooms (one with built in closet space) and a 3-piece Bath. The full basement awaits your preferences. Create the ultimate entertainment space, a home gym, or a cozy family room—the possibilities are endless. Conveniently located close to Victoria Cross Public school, the arena and sports fields, parks, hospital, medical clinic and grocery/hardware stores, this home truly offers the best of both worlds. Don't miss your chance to make this your own oasis—schedule a showing today and start envisioning the possibilities! (id:44788)
Coldwell Banker Win Realty Brokerage
Exp Realty
56 Piers Cres
London, Ontario
Welcome to your new home in the heart of South London, Ontario! This well-kept 3 bedroom bungalow features everything you've been searching for and more. Situated on a generous pie-shaped lot, this property offers a large backyard where endless family memories will be made. Picture yourself hosting summer barbecues, gardening, or simply unwinding in your own private oasis. Step inside and be enchanted by the nicely renovated kitchen and 2 bathrooms that exude a touch of modern elegance. As you explore further, notice the brand new patio door that perfectly blends the outdoor and indoor living spaces. Flooded with natural light creating a seamless flow and a sense of tranquility throughout. In 2023, this home underwent a transformation with fresh paint adorning every wall and luxurious new carpets. Convenience is key, and this property has it in abundance. With shopping centres and schools just moments away, running errands and ensuring the kids get the best education has never been easier. Additionally, the nearby Community Centre offers a plethora of activities for the whole family to enjoy. Whether you're a first-time buyer or looking for a forever home, this property is move-in ready and waiting for you. Don't miss out on the opportunity to make this great family home yours. Schedule your private viewing today and experience the magic of this South London gem. Your new home awaits! (id:44788)
Sutton Group - Select Realty Inc.
56 Piers Crescent
London, Ontario
Welcome to your new home in the heart of South London, Ontario! This well-kept 3 bedroom bungalow features everything you've been searching for and more. Situated on a generous pie-shaped lot, this property offers a large backyard where endless family memories will be made. Picture yourself hosting summer barbecues, gardening, or simply unwinding in your own private oasis. Step inside and be enchanted by the nicely renovated kitchen and 2 bathrooms that exude a touch of modern elegance. As you explore further, notice the brand new patio door that perfectly blends the outdoor and indoor living spaces. Flooded with natural light creating a seamless flow and a sense of tranquility throughout. In 2023, this home underwent a transformation with fresh paint adorning every wall and luxurious new carpets. Convenience is key, and this property has it in abundance. With shopping centres and schools just moments away, running errands and ensuring the kids get the best education has never been easier. Additionally, the nearby Community Centre offers a plethora of activities for the whole family to enjoy. Whether you're a first-time buyer or looking for a forever home, this property is move-in ready and waiting for you. Don't miss out on the opportunity to make this great family home yours. Schedule your private viewing today and experience the magic of this South London gem. Your new home awaits! (id:44788)
Sutton Group - Select Realty Inc.
6509 Hwy 11 N
North Bay, Ontario
Introducing an incredible estate just minutes from North Bay! This Viceroy slab-on-grade, custom built in 2014, is nestled on a stunning 17-acre property. As you approach, you'll be greeted by the serene beauty of the pond and beautiful trees surrounding the home. Step inside to heated floors throughout and an inviting open-concept design with 16ft vaulted ceilings, flooded with natural light from the large windows. The spacious kitchen and living area are perfect for entertaining, with the large island, high-end finishes and custom cabinetry. With 3 bedrooms and 2 bathrooms there's plenty of space for family and friends. The primary suite invites you in with beautiful french doors and features a large walk-in closet, fireplace, and a luxurious 5-piece ensuite complete with a jetted shower and tub. Step out onto the large enclosed deck from the master suite and soak in the tranquility of your surroundings, with lots of room for a hot tub and patio set! For those with a passion for vehicles or hobbies, you'll certainly appreciate the large fully insulated and heated 38ft wide, 30ft deep garage; With 2-12ft doors and 1-6ft wide door, 14 foot ceilings, 100AMP service, an expansive storage loft, and a rear lean-to; beyond ample space for all your storage and workshop needs. Outdoor enthusiasts will love the abundance of wildlife and the network of hiking and biking trails waiting to be explored right on your doorstep. Plus, with access to main Snowmobile A trail and ATV trail, adventure is never far away. Enjoy summer days in the above ground pool and nights around the campfire, with the comfort of suspended benches. Don't miss your chance to own this remarkable one of a kind property offering a perfect blend of luxury, comfort, and natural beauty. Schedule a showing today and prepare to make unforgettable memories in your own private oasis. (id:44788)
RE/MAX Legend Real Estate Inc.
75 Cameron St
Marmora And Lake, Ontario
Welcome to your riverside retreat! This charming home features 3+1 spacious bedrooms, 2 bathrooms, and is situated on over half an acre along the scenic Crowe River. On the main floor you will find a kitchen made for entertaining, a large living room, and a walk-out to the deck to overlook your above ground pool and the river. All of the bedrooms are spacious, although you are going to fall in love with the large 5 piece bathroom on the main floor - including a double sink, soaker tub, and spa-like shower. Heading down to the basement, find where you will want to cozy up in the cooler months as the rec room has a stunning gas fireplace, and lets not forget an additional bedroom to fit more family or guests. Plus, you have the added convenience of a mudroom with garage access for practicality to your daily routine. Enjoy stunning sunsets with a west-facing frontage that invites warmth and natural light into the home. Located just a stones throw away from the darling Marmora amenities, this property offers the best of both worlds - a peaceful riverside setting and easy access to everything you need. Dont miss out on this opportunity! **** EXTRAS **** Gas BBQ Hookup, Back Deck 2023, Siding 2020, Main Bathroom 2010, Generator Hook-Up (Generator is available to be purchased) (id:44788)
RE/MAX Rouge River Realty Ltd.
35 Kingsbridge Garden Circle Unit# 2903
Mississauga, Ontario
Welcome to five-star living at Tridel Skymark West, boasting 34 levels of luxury living that features a multitude of recreational amenities including a 30,000 sq. ft rec center, bowling alley, indoor heated pool, gym, library, billiards, golf center, outdoor tennis courts, squash courts, meeting/party rooms as well as shopping close by. Private guest rooms are available for your loved ones when they visit. This stunning 2168 sq. ft. executive suite is situated to receive plenty of light and overlooks both the Mississauga and Toronto skyline. The high-end finishes include granite and hardwood flooring, Milette doors, custom designed kitchen, 9 ft ceilings, recessed valance ceiling and exquisite light fixtures. Primary suite features a walkout balcony and multiple walk-in closets, a second bedroom with custom built shelving and a 3-piece bath. The spacious study with custom built shelving and walk-out balcony may easily be converted into a guest room. The featured dual-aspect fireplace offers warmth and an aesthetically appealing atmosphere in the living room and the separate dining room. Imagine enjoying life in your sanctuary with everything you need at your fingertips! (id:44788)
Royal LePage Locations North (Collingwood)
#1610 -3515 Kariya Dr
Mississauga, Ontario
Welcome to a spacious 1 bedroom unit with unobstructed views conveniently located just steps away from Hurontario St. This well-maintained building offers easy access to all amenities including the GO station, Mississauga Transit, rec center, daycare, YMCA, and more. The unit features brand new appliances, new laminate floors in primary room, granite countertops, and a breakfast bar. Enjoy the bright and spacious bedroom with a walk-in closet. Living room offers extra den space for your book shelves or a closet. Parking and a locker are included for your convenience. Experience affordable living in this sunken unit! **** EXTRAS **** All Electric light fixtures, all window coverings (id:44788)
Ipro Realty Ltd.
273 Cairncroft Rd
Oakville, Ontario
273 Cairncroft Rd in SE Oakville - Morrison/Eastlake - known for excellent schools, close proximity to the lake, quiet tree lined streets & a short walk to historic downtown. With 2836 sq ft above grade this house sits on a huge( 100'x154')lot surrounded by tall mature trees & multi-million dollar homes. Families will love it here with many top ranked private & public schools ( Maple Grove PS, OTHS, St Mildred's, Linbrook Boys School )close by. You can watch the kids walk to EJ James & St Vincent - a huge benefit for parents. Appealing features of this classic family home include 4 + 1bedrooms, hardwood on the main & upper levels, updated bathrooms, 3 walkouts to massive backyard, main floor laundry, primary bedroom w/ensuite & walk-in closet & 3 season solarium overlooking the rear yard. The beautiful gardens contain many perennial plants. The fenced rear yard is very private& presents an incredible opportunity to create an outdoor oasis. (id:44788)
RE/MAX Aboutowne Realty Corp.
1935 Calgary Crt
Mississauga, Ontario
This exquisite family home sits on a quiet court in sought after Lorne Park boasting over 3800 sqft (above grade - over 6000 total) of living space. Complete with 4+2 large bedrooms & 4 bathrooms, the home is complemented by a grand front foyer, 13 foot vaulted ceilings in the living room & a stunning family room ready to host family gatherings of any size - the ample driveway with room for 6 plus cars will come in handy! Beautifully maintained by the same family since new, the home's true sense of spaciousness continues throughout including the den, gleaming eat-in kitchen and large private backyard. The finished basement adds to the abundant living area, making it perfect for gatherings (there's space for a dance floor!). Enjoy the proximity to trails, shopping transit and just a short walk through Indian Gate Park provides access to Lorne Park's coveted schools! Don't miss this one! **** EXTRAS **** Window Coverings and Light Fixtures (id:44788)
Royal LePage Real Estate Services Regan Real Estate
25 Fann Dr
Brampton, Ontario
Most sought area in Brampton West. 3328 Sq ft living space as per builder layout. Only 6-year-old Rosehaven Homes. 10 ceiling on main floor and 9 ceiling on 2nd floor and Basement. Fully finished basement with kitchen and separate entrance. House has many upgrades that worth over $200,000. Upgrades are from builder. Must visit this house to witness the absolute beauty. House is like a builder model home with high end upgrades and appliances.Extras:Quiet community. Only 5 mins drive to Mount Pleasant Go Station. Big Box stores are only 5 mins drive. 5 mins away to proposed Hwy 413. 5 mins drive to Georgetown. **** EXTRAS **** All Elf's, 2 Fridges, 2 Stoves, 2 Exhaust Hood, Dishwasher, Washer, Dryer, Window Coverings (id:44788)
Save Max Real Estate Inc.
1152 Montrose Abbey Dr
Oakville, Ontario
Welcome to Your Dream Home in Glen Abbey! This stunningly renovated house in the coveted Glen Abbey community offers the epitome of luxury living. Featuring a fully renovated kitchen with Bosch stainless steel appliances, quartz countertops, and solid wood cabinets, alongside an open-concept dining room. Hardwood floors throughout, a refinished staircase, and a new roof installed by D'angelo and Sons (2023) with a 25-year warranty ensure quality and style. Enjoy the convenience of a KingHome Heat pump and Lennox gas-furnace dual-fuel system (2023), as well as proximity to top schools, the 403, shopping, and transit. Total 256K spent on upgrades and renovations! Don't miss out, schedule your viewing today! (id:44788)
Bay Street Group Inc.
20 Eagleview Way
Halton Hills, Ontario
STUNNING! Fantastic Opportunity To Own This Beautiful Detached with Double Door Entry ,3+1 Bedroom, 4Bathroom Home In Desirable South Georgetown. Separate Entrance to finished Basement with 3 pc washroom and bedroom with potential in law-suite.9Ft Ceiling on main flr. POT Lights on main floor and Basement. New A/C (July 2022). Boasting Beautiful Hardwood Floors On Main Level and upstairs. Oak Staircase W/Wrought Iron Pickets, Spacious Kitchen With SS Appliances ,gas stove ,Quartz c/top in kitchen & Overlooking Breakfast area W/Walk Out To Large Two Tier Deck w/Gas line in Backyard. Imagine cozy evenings by the gas fireplace in stunning Open Concept Great Room. Spacious Master With His/Hers Closets And 4 pc Ensuite Bath! Walking Distance To Churches, Schools, Parks, Hiking Trails, Biking And Walking Paths. Near to plaza. Ready To Move In And Enjoy! (id:44788)
Exp Realty
Royal Canadian Realty
263 Crawford St
Orillia, Ontario
CHARMING BUNGALOW WITH IN-LAW POTENTIAL & A SEPARATE ENTRANCE! Welcome to 263 Crawford St in a prime location, surrounded by amenities such as beaches, marinas, a recreation center, schools, and shopping. With easy access to Highways 11 & 12, exploration or commuting is effortless. Inside, delight in upgrades such as newer basement windows, newer shingles, and an updated lower level suite featuring a modernized bathroom and newer flooring throughout. A separate entrance provides versatility for accommodating guests or catering to a multi-generational family. The heart of the home features a well-designed layout, perfect for gatherings. Outside, a garden shed, partially fenced yard, attached garage, and double-wide driveway cater to convenience and low maintenance. Don't miss out on making this your #HomeToStay, embodying comfort and convenience in every aspect! (id:44788)
RE/MAX Hallmark Peggy Hill Group Realty
119 Elm Tree Rd
Kawartha Lakes, Ontario
Experience Serene Country Living In This Charming Home. This 3 Bedroom Bungalow Features Open Concept Kitchen/Dining Room, Modern Upgraded Kitchen, Plenty Of Natural Light. Walk Out From Front Foyer or Side Carport Area. Stunning Upgraded Bathroom With Double Sinks. Primary Suite With Walk Out TO Deck. Lower Level Is Finished With Additional Room, Utility Area, Finished Rec Room & Walk Up Stairs To Outside. The Home Boasts A Clean, Well-Maintained Interior With A Spacious Backyard Backing Onto Picturesque Farmland. Enclosed Outdoor Area Off The Car Port For Storage. Enjoy Proximity Of A Park Across The Street, Convenience Store, And Short Drive To The Lake/Beach. Roof 2014, Furnace & AC 2019. Don't Miss The Opportunity To Make This Bright And Inviting Property Your Own. Move-in Ready and Waiting For You To Unpack And Enjoy! (id:44788)
Revel Realty Inc.
495 Lakeshore Rd
Temiskaming Shores, Ontario
A rare opportunity for a waterfront home in town. This large four bedroom bungalow has a full walk-out basement suite, two full bathrooms, an attached garage two quality kitchens and incredible views of Lake Temiskaming. The approach to the water is gentle right down to the beach. The boat house is a great addition to a lake lifestyle with access to it by trailer for ease of use. The quality of home, excellent waterfront and short distance to downtown make this an amazing and rare package! (id:44788)
RE/MAX Pursuit Realty Corp.
3052 Bayview Ave
Toronto, Ontario
GREAT OPPORTUNITY!!! PRIME LOCATION! FINANCING AVAILABLE! WHY RENT WHEN YOU CAN OWN THIS FABULOUS NEWER 3 PLUS 1 BEDROOMS , 4 BATH TOWNHOUSE! SELLER WILL PROVIDE FINANCING BETTER THAN BANK RATE! Sophisticated, Luxury, High End Finishes, over 2,200 sq ft makes this Home Great for family living and entertaining. Spectacular Spacious Primary room with oversized closet and 5 piece ensuite. Gourmet kitchen, Centre Island, 2nd floor laundry, custom cabinetry, grand family room with built in entertainment wall unit are only a few luxuries this home has to offer. Don't miss this opportunity! Walking distance to TTC, Sheppard Subway, Bayview Shopping Mall Public and Private schools, easy access to highway and minutes to downtown. Tarion Warranty! Take Advantage of this Amazing Market Opportunity!!!!!! **** EXTRAS **** All existing Stainless-Steel Kitchen-Aid appliances in Kitchen. 6 Gas Cook-top, S/S fridge, S/S Exhaust Fan, S/S dishwasher, Washer and Dryer, Garage door remote, CVAC. (id:44788)
Century 21 King's Quay Real Estate Inc.

