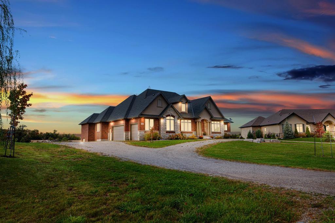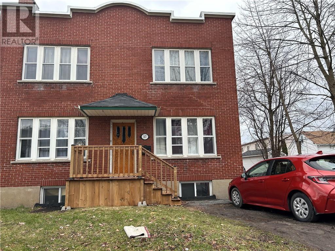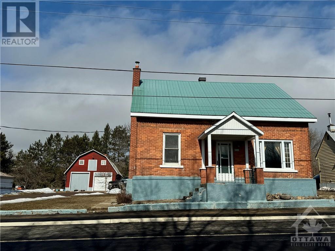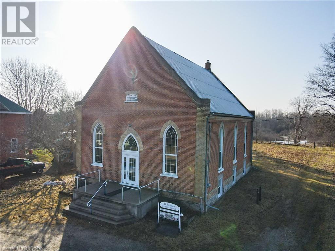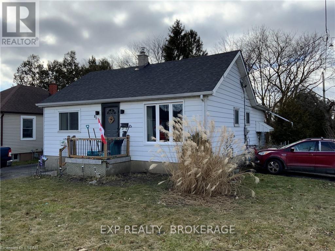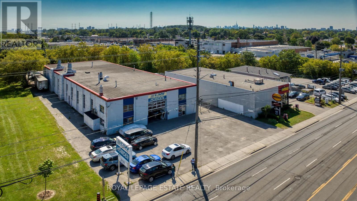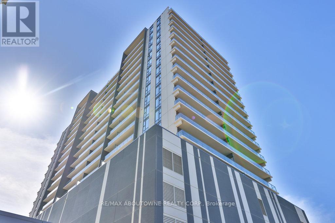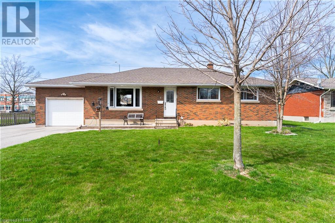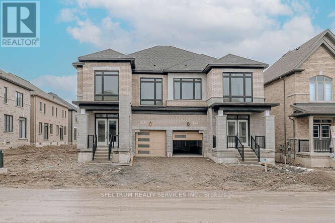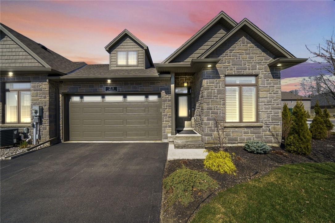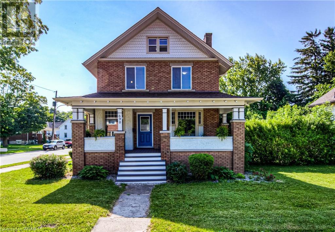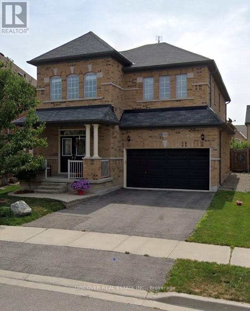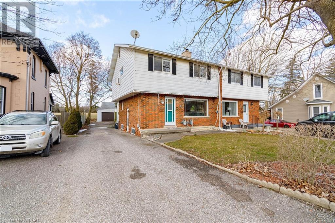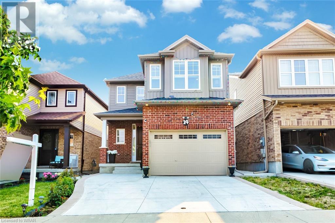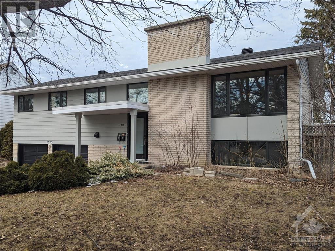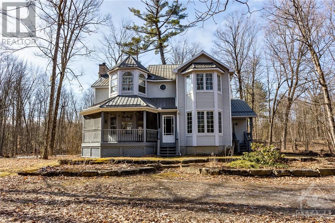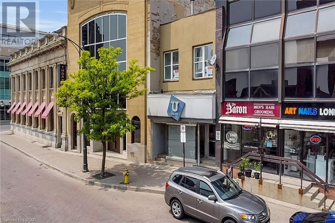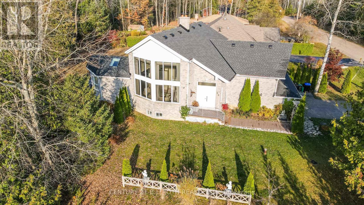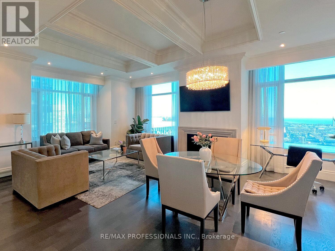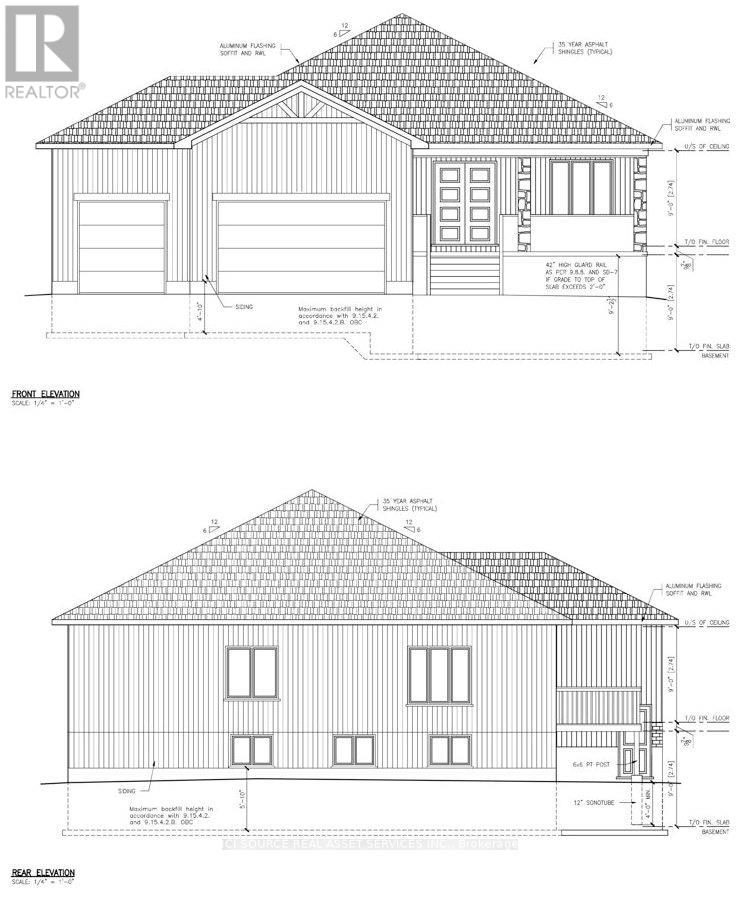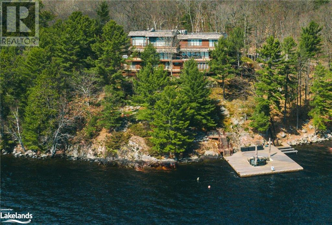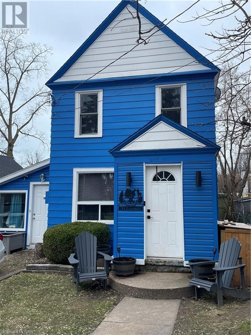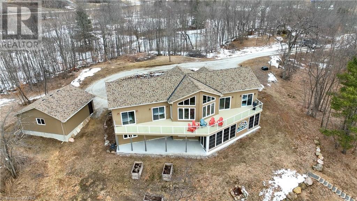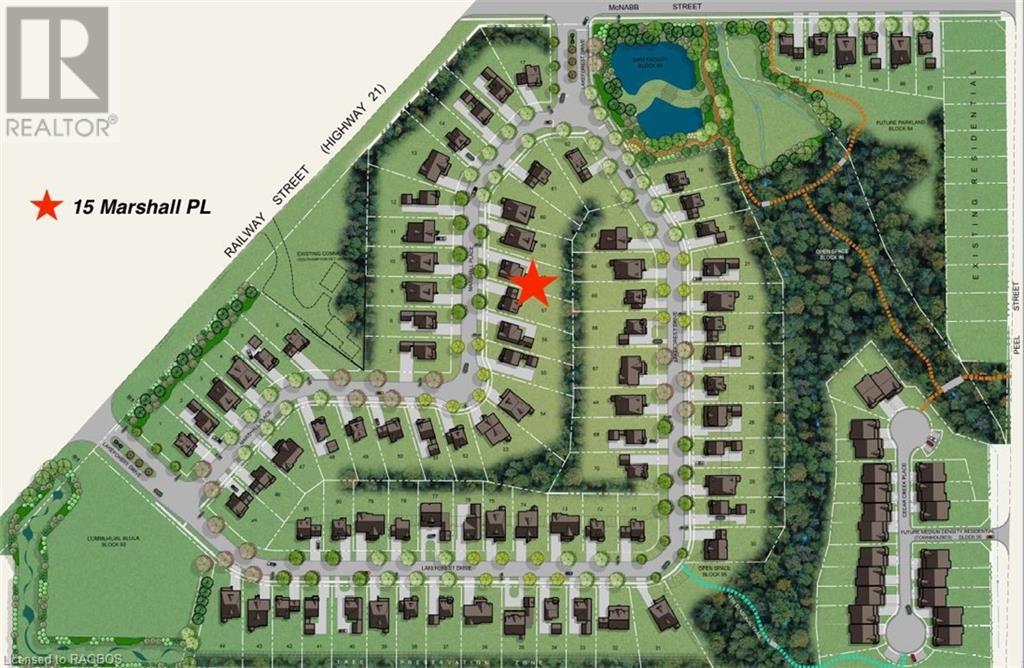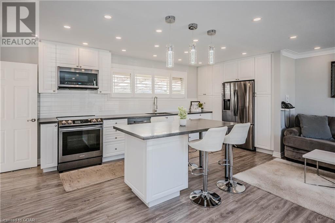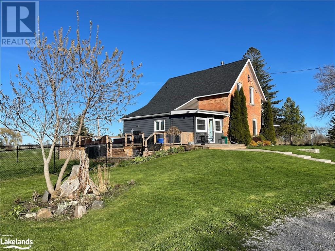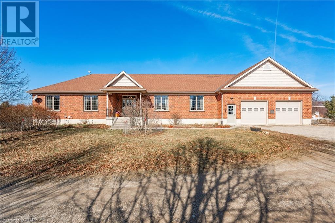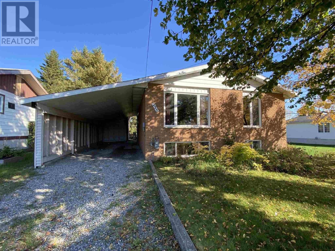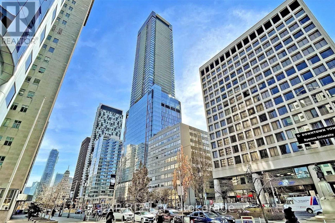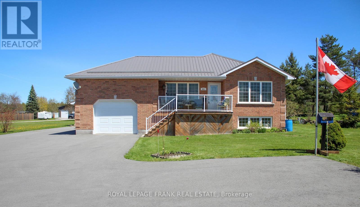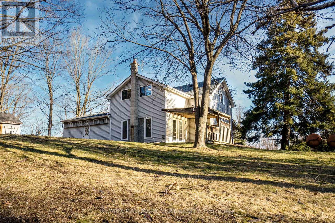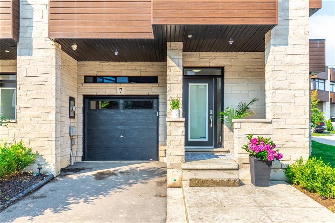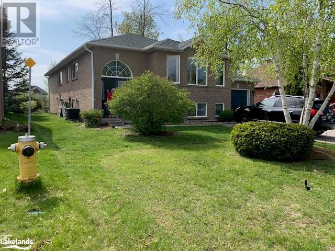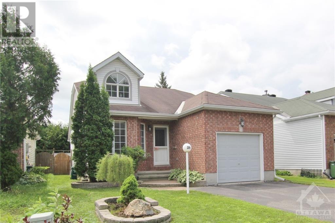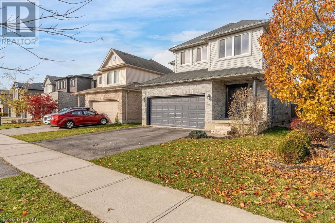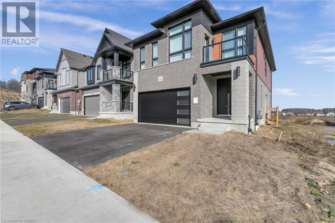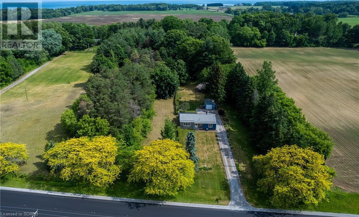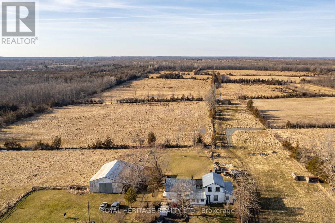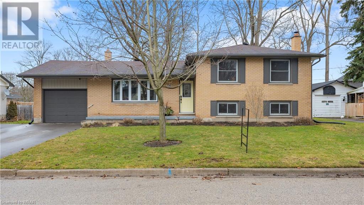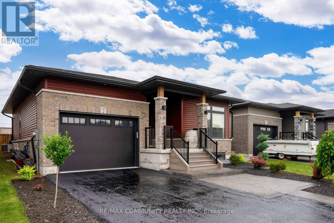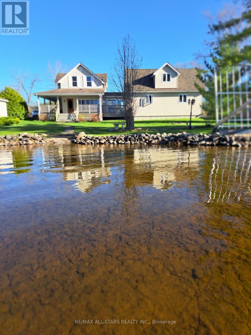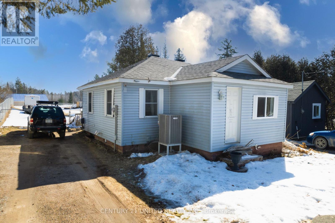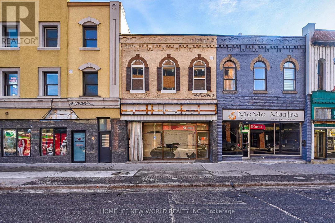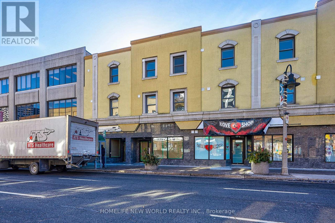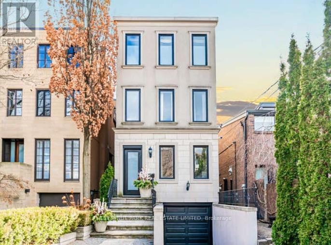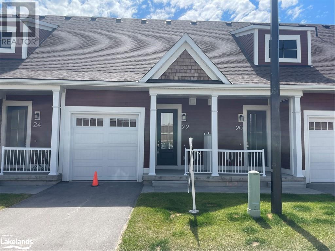11 Alexander Boulevard
Haldimand, Ontario
Welcome to 11 Alexander Boulevard! This grand, custom built, 2,910sq ft bungalow is located in the prestigious Empire Counrt Estates Development and sits on an incredible 1.75 acre lot. Featuring 6 bedrooms and 5 bathrooms, an inlaw suite and an expansive light filled finished basement with a walkout - this home spares no details. This residence boasts almost 6,000 sqft of living space and brims with features such as potlights throughout, built-in speakers, a walk-in pantry, main floor laundry, a triple-car garage , custom built-in cabinetry, central vacuum, water softener and a lovely covered back porch. Sit on the back porch with your morning coffee and enjoy a picturesque landscape with breathtaking views. Your journey begins with a sweeping gaze through the open space, offering a clear line of sight to the sprawling farmlands beyond. Book your showing today, you wont be disappointed!! (id:44788)
RE/MAX Escarpment Realty Inc.
317 Amelia Street
Cornwall, Ontario
This is a big 2-3 bedroom, 2 story, all brick home on a large lot. This would be the perfect move in to one and have the other help pay your mortgage. Both units are large 3 bedroom units with the main floor having access to a large unfished basement that could have the potential for more living space and back door access to large back yard. Unit upstairs has just signed a 2 yr lease. (id:44788)
Exsellence Team Realty Inc.
3300 Lake Dore Road
Golden Lake, Ontario
5-bedroom starter home in Golden Lake. Pellet stove heats the whole house with oil as backup heat. Super fast fiber internet available. Gorgeous master bedroom with custom large walk-in closet, and a large eat-in oak kitchen with beautiful industrial lighting and wood beams. Both bathrooms have been renovated and include decorative custom towel holders while flooring throughout has been redone. Second floor Laundry and custom sturdy handrail. Bedrooms feature decent-sized closets, and the basement offers great shelves for storage. The property is L-shaped behind the garage, complemented by a massive double garage/workshop with a spacious storage loft. (id:44788)
RE/MAX Delta Realty Team
341 Bruce Road 40
Elderslie Twp, Ontario
Well kept country church sitting on a high, dry lot of over 1/2 an acre on the west edge of Dobbinton. Last service will be June 30th, 2024 and this lovely old building will be looking for a new purpose. In speaking with the CBO of the Municipality, it does not appear a switch to residential zoning will be an issue at all. Buyer welcome to confirm this. Looks like a very good drilled well with the casing well above ground level. We think the septic will be a small system and may need an upgrade for residential use. The basement sits nicely up out of the ground making it bright and cheery. Much like a raised bungalow, upon entering a very spacious entry area a few steps takes you either up or down. At this price point you can do the upgrades to residential and have a one of a kind heritage home in the country on a 1/2 acre lot at an affordable price for you and your family to enjoy for many years to come. The property is subject to an unregistered easement along the west side (see tracks) for the farmer to the south to allow him access to his property on a seasonal basis. (id:44788)
Coldwell Banker Saugeen Real Estate Brokerage
81 Josephine St
London, Ontario
Up/Down Duplex is bigger than it looks! Fully renovated throughout! Main floor 3Bed, 1Bath with large open Kitchen & Living Room. Unit 2 - 2Bed, 1Bath, nice kitchen with Island and Mudroom for additional storage. Shared Laundry. Unique corner lot provides 2 driveways, with ample parking for each unit. Rear patio and private yard are a bonus! Lots of updates, including Roof. Great location in Chelsea Green, close to Schools, Transit, Victoria Hospital, Shopping and more. (id:44788)
Exp Realty
2121 Lawrence Ave E
Toronto, Ontario
Great residential development opportunity at Lawrence and Warden. Located within growing Wexford Heights neighbourhood. Mid-rise or high-rise development potential (Planning Opinion Letter available). Official Plan: Mixed Use Areas. 2.1km to new Warden Eglinton Crosstown. Easy access to Highway 401 and Don Valley Parkway. Two tenants in place with good holding income. Environmental reports and survey available. 60,277.84 ft site with 193 frontage on Lawrence Avenue East. Detailed property information available with signed Confidentiality Agreement.**** EXTRAS **** Please do not walk the property without prior approval. Do not discuss with any employees on site. (id:44788)
Royal LePage Estate Realty
#1814 -15 Glebe St
Cambridge, Ontario
Welcome to this incredible 2 bedroom, 2 full bathroom Luxury condo with upgraded finishes &appliances in the highly sought-after Gaslight District!Enjoy your morning coffee with stunning views of the river from your large balcony or directly from the comfort of your Primary bedroom with wall to ceiling windows. This one of a kind unit has TWO parking spots and 1 EV charger. The massive balcony spans the length of the condo with walkouts from both the main area as well as the primary bedroom. The kitchen comes fully equipped with Soft closing cabinets with upgraded door style and handles, Premium quartz c/t and solid slab backsplash. Upgraded stainless steel appliances include:Chimney hood fan, Slide in range, French door fridge & dishwasher. At 1126 sqft, this end unit has floor-to-ceiling windows throughout allowing tons of natural light. There is a double closet in each bedroom, and the primary bedroom is equipped with a double sink ensuite.**** EXTRAS **** Enjoy the city's best restaurants, Cafes, Shops, and entertainment right on your doorstep. Lockerincluded, extensive amenities include a gym, rooftop lounge, Terrace business lounge & yoga/pilatesstudio (id:44788)
Real Broker Ontario Ltd.
RE/MAX Aboutowne Realty Corp.
1 Armour Drive
Welland, Ontario
WELCOME TO 1 ARMOUR DR IN A PRIME SOUGHT AFTER NORTHEND LOCATION. THIS ALL BRICK 2 BR 2 BATH BUNGALOW IS SURE TO PLEASE. WAS A 3 BR CAN BE EASILY CONVERTED BACK . LOCATED CLOSE TO CHIPPAWA PARK, WALKING DISTANCE TO SCHOOLS, SHOPPING, MEDICAL CLINIC THIS BUNGALOW IS TOTALLY FINISHED AND IS SITUATED ON A LARGE LOT WITH A SPACIOUS DRIVEWAY THAT CAN ACCOMODATE YOUR RV, BOAT OR TARILER. 2 STORAGE SHEDS. NO SIDE NEIGHBOURS. WELL CARED FOR BY THE OWNERS THIS HOME IS MOVE IN CONDITION, VINYL FLOORS, NEWER WINDOWS, REMODELLED KITCHEN, NEWER SHINGLES. FINISHED BASEMENT WITH 3PIECE BATH, REC ROOM, BAR AND CRAFT ROOM WITH SEPERATE REAR ENTRANCE. THE BASEMENT IS A PERFECT MANCAVE IDEAL FOR WATCHING SPORTS AND GATHERING AROUND THE BAR WITH FRIENDS. IF YOUR LOOKING FOR ONE FLOOR LIVING, PRIME LOCATION CLOSE TO CENTENIAL HIGH SCHOOL, FITCH STREET SCHOOL , SEAWAY MALL, HWY 406, HWY 20 , AND A WELL KEPT SOLID BRICK HOME THEN COME CHECK OUT THIS ONE TODAY.... (id:44788)
Century 21 Today Realty Ltd
13 Waterfront Cres
Whitby, Ontario
Experience the perfect blend of lakeside living and urban convenience at Whitby Shores, offering top-tier amenities and proximity to renowned educational institutions. Are you ready for a life of luxury by the serene shores of Lake Ontario? Welcome to a fabulous brand new semi-detached home? This modern gem with a side entrance provides a perfect opportunity to finish the basement for potential future income, possible driveway widening to park more cars. This 4-bed, 3-bath beauty features 9-foot ceilings, granite countertops, & a spacious kitchen island. Harwood floors & a charming electric fireplace enhance the main and hallway. Upstairs, find 4 generously sized bedrooms, each with its own closet, & two complete baths. The spacious yard is ideal for comfort &outdoor enjoyment. New community surrounded by mature neighbourhood with parks, splash pads, schools, and shopping, plus easy access to hwy 401, 412, and 407, this property is an ideal choice for a modern & convenient lifestyle.**** EXTRAS **** Nestled across from Portage Park in Whitby Shores close proximity to shopping, school, parks, walking trails, go station, hwys, Lynde Shores. (id:44788)
Spectrum Realty Services Inc.
#335 -1 Jarvis St N
Hamilton, Ontario
Brand new unit at 1 Jarvis Street condos in downtown Hamilton. 521 interior sqft 1 bed 1 bath with a huge 278 sqft terrace, perfect for entertaining guests. Nearby to McMaster University and Mohawk College. Direct access to the bus stop and five minutes to the go station. Right beside highway 8 for immediate access. In proximity to Hamilton General Hospital and other downtown amenities. Available for immediate possession, tenant to pay for utilities. (id:44788)
RE/MAX Hallmark Ari Zadegan Group Realty
59 Cedar Street, Unit #23
Paris, Ontario
Immaculate corner unit bungalow in lovely Paris. Quality built by Pinevest Homes with many premium upgrades. Hardwood floors on main level. Primary bedroom features en-suite with heated floors and walk in glass shower. Open concept kitchen with island and RO water system. 9-10' ceilings with crown molding, California shutters. Central vacuum. Finished basement boasts a family room with fireplace , an extra bedroom, & 3 piece bath with heated floors. Partially covered rear deck with remote controlled awning. Outdoor sprinkler system. Double car garage with epoxy floors. Security camera. Easy living....Just move in! (id:44788)
Royal LePage State Realty
690 Wallace Avenue N
Listowel, Ontario
Old World Charm in a Sweet Small Town is what you'll be getting with this extensively renovated beautiful century home. Plenty of space with 3 spacious bedrooms + den, a main floor office, separate dining/living rooms and a massive finished attic space. Complete with all new laminate plank flooring, newer windows, new roof (2022) updated electrical (2022), and a new kitchen with brand new stainless steel appliances. Although many updates have been made, the character and charm has remained with original trim throughout, and glass pocket doors, to make this modern rustic home sure to impress. The inviting covered front porch is perfect for your morning coffee or cold drink on a hot summer day/eve, and the large unspoiled backyard is ready for your personal touch with plenty of room for your custom outdoor living space. Don't miss out on this opportunity to own one of Listowel's finest gems. (id:44788)
RE/MAX Solid Gold Realty (Ii) Ltd.
#bsmt -290 Swindale Dr
Milton, Ontario
Spacious 2 bed/1 bath new **Legal** basement apt available for immediate occupancy, large bedrooms, large sitting & dining area, Separate laundry, 1 parking, AAA tenants, non smokers, no pets, large windows in bedrooms, family sitting area, tenant to pay 30% of all utilities.**** EXTRAS **** New fridge, new washer dryer, s/s stove, large closets, storage. quartz counters. Separate Laundry. (id:44788)
Discover Real Estate Inc.
114 Main Street W
Norwich, Ontario
Welcome to 114 Main St. W. a convenient semi-detached home situated on a deep lot at a preferred location in Norwich. Just seconds from downtown amenities as well as conveniently located on the main stretch on your way out of town this provides the perfect location for all your needs. This property features ample parking, a large detached workshop at the back of your property, and a large outdoor deck with an attached pergola. Upon entrance you will find a well kept home with a powder room on the main-floor, and an updated galley kitchen with stainless steel appliances. At the back of the home is your dining room and sitting area with convenient access to your back deck. Through your french doors you’ll enter your large living room with a large window looking out over your front yard. The second floor features 4 large bedrooms each with closet space, and a spacious family bathroom. The basement is wide open and ready for your finishing touches and has convenient access to your backyard. At this price, this home is a must see. More information available upon request. (id:44788)
Royal LePage R.e. Wood Realty
14 Willowrun Drive
Kitchener, Ontario
Welcome to 14 WILLOWRUN Dr, where every moment holds a touch of magic! Nestled within the charming neighborhood of Kitchener's sought-after new subdivisions, Grand River South, this property invites you to embrace the perfect blend of comfort and convenience. Boasting a contemporary design & ample space for family living, this home embodies the essence of modern suburban living. As you step through the front door, you're greeted by a spacious foyer adorned with 9ft ceilings. The main floor unfolds into an open-concept layout, seamlessly integrating the living room, dining area & Chef's kitchen. Designed to inspire culinary creativity, the kitchen boasts SS Appliances, a gas stove, granite countertops, a stylish backsplash & a generously sized central island – an ideal setting for hosting gatherings or enjoying family meals. The living area features engineered hardwood flooring, pot lights & California shutters that adorn the expansive windows, flooding the space with natural light. The sliding doors beckon you to the fully fenced backyard, offering a tranquil retreat for outdoor entertainment or quiet relaxation. Ascending to the second floor, you'll discover the primary bedroom retreat, complete with a luxurious 4-piece ensuite featuring a granite-topped vanity & a spacious walk-in closet. 3 additional bedrooms and a shared 4pc bath provide ample accommodation for family members or guests. The unfinished basement awaits your personal touch, offering the opportunity to customize a space that suits your lifestyle, with the added convenience of a bathroom rough-in bonus storage space. This House has full potential to be converted into IN-LAW Suite or Legal Duplex. Positioned in a prime location, this home affords easy access to top-rated schools, Trails, the Grand River, Chicopee ski hill & major expressways like 401, ensuring that every convenience is within reach. Don't miss your chance to make this beautiful house your home & embrace the serene lifestyle it offers. (id:44788)
RE/MAX Twin City Realty Inc.
1915 Illinois Avenue
Ottawa, Ontario
This renovated mid-century modern home epitomizes comfort, style, and convenience. The entire house has been meticulously renovated in 2023 to create a modern and inviting atmosphere. The lower-level in-law suite with its own private entrance, provides flexibility for multigenerational living or potential rental income. Surfaces sparkle with natural light streaming through the brand-new windows, illuminating the spacious rooms and gleaming floors. The new roof ensures peace of mind for years to come. The two kitchens feature exquisite quartz countertops and top-of-the-line cabinets and SS Appliances. Situated in an exceptionally quiet neighbourhood on a tree-lined street, this home offers tranquillity while being in the heart of the city. You'll enjoy the perfect balance of peaceful living and easy access to all amenities. Schools, parks, recreation facilities, shopping centers - everything you need is just moments away. Some photos are digitally enhanced. (id:44788)
Bennett Property Shop Realty
122 Hardwood Drive
Woodlawn, Ontario
Unique Victorian Replica style home on large 2.79 acre private treed lot. Mature hardwoods and garden beds fill this oasis including a large fenced backyard. Spacious rooms, with plenty of natural light to watch birds and wildlife from your back window. Eat in kitchen with newer kitchen appliances and granite countertops feature a large island with Jenn air cooktop. Living room features hardwood, wood fireplace and bay window. Carpeting on stairway only. Large finished basement with newer laminate flooring and room for home theatre or games room. Primary bedroom includes large walk in closet and ensuite. Separate dining room area easily converted to den or office space. Complete list of updates available. Low maintenance metal roof. Located close to Kanata, Stonecrest Public school and Cavanagh Sensplex. Come enjoy your morning coffee on the screened in porch in this lovely quiet neighbourhood. (id:44788)
Royal LePage Team Realty
119 Dundas Street
London, Ontario
COMMERCIAL and RESIDENTIAL in DOWNTOWN London. Great investment or owner occupied opportunity in prime location downtown London along Dundas Place, mere steps to Budweiser Gardens, Covent Garden Market, many new residential developments and great shops and restaurants. This property has retail frontage on the renewed Dundas flex street as well as a rare retail frontage directly overlooking the busy Covent Market Square. A great addition to any portfolio. Residential units are vacant and with some finishing touches, you can set new market rents. This one is well worth a look. (id:44788)
RE/MAX Advantage Realty Ltd.
20 Grant Ave E
Tiny, Ontario
Welcome to this Unique Beautiful House! Imagine Your-Self as an Owner of this Lovely Custom Built, Exclusive Design Home. Open Above Spacious Family Room Concept. Year Round Living. Entertain with a Family and Friends. View from your windows. Thermo Heating, South Side. Located close to the Shores of Georgian Bay, Woodland Beaches. New Roof with Skylight. New Composite Deck with Gazebo. 5 Bedrooms, 3 Washrooms 2900 sq.ft of Living Space. In-Law Suite. Double car garage with shelving at the back. Plenty of space for perennials around the property. One of a Kind Architectural Gem. Must See! (id:44788)
Century 21 B.j. Roth Realty Ltd.
#4803 -311 Bay St
Toronto, Ontario
Executive Furnished Residence at the St. Regis. Elevator direct to suite. This two Bedroom, two Bathroom has 1563sqft of living Space with 11 foot Ceilings with crown moulding and Spectacular Northeast Views of the lake. Finished To The Highest Standards, including custom motorized drapery, high end furniture and kitchen accessories and crockery. Enjoy All The Amenities Granted Guests: Five-Star Services, The Fabulous Spa, The Louix Louis Restaurant, The Natural Saltwater Infinity Pool, The Glamorous Astor Lounge, The 32nd Floor Sky Lobby, 24-Hr Concierge and Valet, Fitness And Exercise Studio, Valet Parking, Room And Maid Service, Private Chauffeur, And Conference Facilities. Home To Many Celebrities Who Especially Value Luxury, Quality, Both Privacy And The Vitality Of Urban City Life, And Easy Access To Toronto's Airports.**** EXTRAS **** As A Resident, You Will Have Full Access To All Of The Five-Star Hotel Services That The Award-Winning Trump Hotel Collection Offers. Valet parking. (id:44788)
Keller Williams Co-Elevation Realty
252 Nobel Rd
Mcdougall, Ontario
Beautiful Property. Building permit paid for, included and obtained for existing drawings. Dry Lot Ready to Build. Lot is cleared for build. Foundation dug. Septic is in. Municipal Water, Hydro and High speed internet. Driveway is in. Public School 5 minute walk. Nobel Beach 5 minute drive. Easy access to HWY 400 via Avro Arrow Rd. HST not included in purchase price. *For Additional Property Details Click The Brochure Icon Below* (id:44788)
Ici Source Real Asset Services Inc.
1158 Ranwood Road Unit# 42
Port Carling, Ontario
Distinctively timeless elegance abounds at this 6 bedroom Southerly oriented north Lk Muskoka Family Estate. Handsome 'David Gillett' enhanced exterior façade with incredible vernacular and over 5,000 sq. ft. of elegant living space. Well defined principal living spaces flow with independence, with a show stopping designer infused brand new custom kitchen with top of the line SubZero & Wolf appliances, centre island, transitioning to expansive s.w. deck with summer kitchen area. Exquisite diningside bar with wine fridge & dishwasher drawer. Feature LR propane fireplace, bar area, spacious dining, heated stone floors, and walls of floor-to-ceiling glass drinking in miles of wide open island-dotted views ~ some of the greatest the lake serves up. All bedrooms in a fully suited capacity. Upper principal bedroom suite with office. Great room features dramatically high ceilings & FP, separate westerly 4 season Muskoka room. Finished lower level walkout with wings of bedrooms and heated tile floors throughout. Extensive decking, landscaping, gardens, stunning vantage points, and pristinely private curving Muskoka rock & pine shoreline crested by a large newer steel 44’x66’ sundrenched dock with deep water for diving and docking. Sun all day. Sweeping views. 2 car heated Coach House with 700+/- sq. ft. fireplace adorned temperature controlled guest suite. Full back-up Generac, irrigation system, 3 furnaces, multiple laundry rooms, supplementary refrigerator, freezer, central air, alarm & security camera system. Immaculately kept. One owner cherished for decades. The list of features and upgrades goes on and on. Being marketed and sold mostly furnished & equipped. Adjacent 200-foot lot also available for family compound or further privacy. Includes share in 4.7-acre back lands as well. (id:44788)
Harvey Kalles Real Estate Ltd.
31 Loomis Crescent
Crystal Beach, Ontario
Welcome to 31 Loomis Crescent. Located in the very desirable Crystal Beach. Minutes walk to the rapidly expanding business area and Bay Beach entrance. This 3 bedroom 2 bathroom year round 2 story house has been completely modernized. Ready for the first time buyer or summer cottage rental owner to be. Come see the backyard oasis with pond and hot tub ready to go. Come have a look as summer is right around the corner. Owner is a registered Realtor. (id:44788)
Peak Performers Realty Inc.brokerage
38 Oak Bluffs Road
Maberly, Ontario
This is your opportunity to own a stunning home with 449’ of water frontage on desirable Crow Lake. The property boasts 5.3 acres of land & features elevated southerly views from the house and deck over the lake. The lot is elevated with amazing views over the water and has a lane on the east edge of the property that gives vehicle access to a sandy shoreline and swimming area with a gradual entry. There is a large shed located down by the lake with a kayak/watercraft rack for easy storage of water toys. The house will take your breath away with postcard views of the lake from every room. The main level includes 3 bedrooms, 3 full bathrooms, and a large open concept kitchen and great room with soaring cathedral ceilings. The house features a full-length aluminum deck providing great views of the lake. Each bedroom has an ensuite bath and access to this deck. The spacious and open custom kitchen is immaculate and features quartz countertops plus a walk-in pantry. The lower level has two bedrooms, a full bathroom with two sinks and a walk-in shower, a large living room with a cozy propane fireplace and a kitchen area with quartz countertops – the perfect setting for an in-law suite! The lower level is bright and spacious and also has a screened-in sitting area and patio that leads out to the back yard with a path to the water’s edge. The concrete patio area has been re-enforced for a future hot tub with hydro and plumbing rough-in. Beside the house sits a detached, 2-car garage with a 100-amp panel, which is perfect for your vehicle or other storage. The property is serviced by a drilled well and lake water system. This private setting is located in a waterfront community – Badour Farms Estates. All property owners enjoy private privileges to a boat launch on Bobs Lake and to trails in the 450 acres of land within the community. (id:44788)
Royal LePage Proalliance Realty
15 Marshall Place
Southampton, Ontario
Bring your own builder or work with the developer's custom home builder. Attractively priced for quick sale. Beautiful large lot with mature trees at the rear. Architectural controls and design ensures the integrity of this development. Become part of Southampton's newest development called Southampton Landing; comprised of well crafted custom homes in a neighbourhood with open spaces, protected land and trails. Architectural Control & Design Guidelines enhance the desirability of the Southampton Landing subdivision. Southampton is a distinctive and desirable community with all the amenities you would expect in a larger center. Located along the shores of Lake Huron, promoting an active lifestyle with trail systems for walking or biking, beaches, a marina, tennis club, and great fishing spots. You will also find shops, eateries, an art centre, museum, and the fabric also includes a vibrant business sector, a hospital and schools. Make Southampton Landing your next move! Builder must be TARION registrant. (id:44788)
RE/MAX Land Exchange Ltd Brokerage (Pe)
17 Ryan Avenue
Guelph, Ontario
Stroll to all conveniences! Schools, shopping, parks...everything you require is within reach. The main floor renovation, vinyl windows w/ California shutters, and metal roof are the cherry on top. This inviting 3-bedroom, 2-bathroom home, also boasting a solid brick and stone exterior, is move-in ready and situated in the alluring St. George's Park neighbourhood. As you enter, you'll discover a contemporary kitchen outfitted with black stainless steel appliances, quartz countertops, ample cupboard space, a built-in bread box, and a spacious island, perfect for the family to gather and enjoy meals together. The dimmable pod lights and crown moulding are the perfect elegant touch. Upstairs, three bedrooms await, two deep storage closets, along with a spa-like bathroom for your relaxation. Indulge in a soak in the tub or rejuvenate in the waterfall shower. The lower level can serve multiple uses. With lots of natural light, a separate entrance and its own 3pc bathroom, it could be ideal for multi-generational families or additional space for the kids. The side entrance conveniently leads to the year-round private back covered porch and BBQ area, offering the perfect spot to maximize your outdoor time regardless of the weather. With berry bushes and climbing vines scattered throughout, this place transforms into a summer paradise. Check out the virtual tour and book your private appt today. (id:44788)
Royal LePage Royal City Realty Brokerage
1954 Flos Rd 8 W
Elmvale, Ontario
LOOKING FOR A CHARMING CENTURY HOME WITH JUST UNDER 3 ACRES AND SURROUNDED BY FARMLAND? LOOK NO FURTHER! This Stunning 3 Bedroom, 2 Bath Farmhouse has been lovingly updated over the last 4 years and offers a new family a beautiful place to raise your family and enjoy Country Living with only a short drive to Elmvale, Wasaga Beach, Midland or Barrie for endless shopping! Features including large open updated kitchen with a farmhouse sink, pot lights, new cupboards & counters & shelving (2021), Stainless Appliances (2020), vinyl plank flooring throughout the house, roof/shingles, soffit/facia/eavestrough (2020), new sills & windows (2021), central air (2020), spray foam insulation in kitchen, new deck extension and hot tub (2020), new exterior doors (2020) new siding on mud room with new cupboards (2021), stone walkway and so much more....this is truly a must see home to appreciate the size of the rooms and appreciate the beautiful updates & views so call today for your showing! (id:44788)
RE/MAX Georgian Bay Realty Ltd.
4075 Victoria Road S
Puslinch, Ontario
86 acre hobby farm in Puslinch Township featuring a stunning, custom-built 2000 sq ft brick bungalow that’s built with accessibility in mind. This captivating property is surrounded by exotic perennial gardens and includes 40 acres of rented land, 30 acres of woods/wetlands and an extra-large fenced paddock. The well cared for home boasts 3 beds, 3 baths, gleaming 3/4 oak plank flooring and 9 ft ceilings. The open & airy main floor features an eat-in country kitchen with oak cabinetry and free-standing island. The walkout to a huge cedar deck is the perfect place to entertain during bbq season! Bask in the sun-soaked living/dining rooms or cozy up in the family room with gas fireplace. The large primary bedroom with his & her’s closets, and an elegant en suite bath with a walk-in shower and heated floor that’s the ultimate oasis! The finished basement offers a rec room with wood stove, a super-sized bedroom/games room, 3 pc bath and a separate entrance from the garage. Additional features include an oversized double garage with 12’ ceiling, a 40 x 32’ shop/barn with hydro, gas, water & 2 box stalls, 2 greenhouses, and even chicken coop! The solar energy system generates $8500/year in passive income. Minutes to Hwy's 6 & 401. (id:44788)
RE/MAX Real Estate Centre Inc Brokerage
225 Rekela St
Timmins, Ontario
Spacious 5-bedroom, 2-bathroom home in a desirable neighborhood within walking distance to the Porcupine mall & the Northern College campus! Features of this home include a spacious carport a large living room with hardwood floors, generous size bedrooms and spacious kitchen and dining area. The kitchen has access to a private backyard deck, the perfect setting for a BBQ. The back yard has a 14 feet x 10 feet storage shed! The basement has 2 large bedrooms, a newly installed bathroom, new flooring and a huge recreation room with all kinds of potential! (id:44788)
Exp Realty
#4508 -488 University Ave
Toronto, Ontario
*Experience Luxury Living In This Stunning 2 Bedrooms & 2 Bathrooms*Featuring A Spacious Balcony & Clear Views Of The Water and City Scape*Equipped With Motorized Advanced Home Automation, And A Digital Shower System Property Includes Motorized Blinds*With 2 Additional Ones Available For Inclusion At No Extra Cost*Valet Parking From Property Management Available For Rent*All Potlights Can Be Changed Between 3000k/4000k/5000k Via A Switch*Sumptuous Finishes & Prime University/Dundas Locale Direct Access to St. Patrick Subway*Minutes Away from Excellent Dining, Eaton Centre, Theatres, Art Centers, And A Short Walk To Major Hospitals*Fantastic Amenities Include 24/7 Concierge, Gym, Pool, Whirlpool, Sauna, And Entertainment Facilities***** EXTRAS **** *S/S Appliance: Cooktop, Oven & Microwave, Built In Wine Fridge, Built-In Luxury Fridge & Dishwasher*Front Load Washer/Dryer* (id:44788)
Exp Realty
821 South St
Douro-Dummer, Ontario
Nestled in the scenic charm of Warsaw, 821 South St unveils a captivating all-brick raised bungalow, epitomizing modern comfort and convenience. Boasting 2+2 bedrooms and 2 baths, this residence offers versatility for family living or workspace arrangements. With a 1-vehicle attached garage and an additional detached garage/shop, ample storage and hobby space are assured. A metal roof ensures durability, while the main floor laundry enhances practicality. The lower level boasts 9-foot ceilings, expanding the sense of space and potential. Set on just under half an acre, the property provides a generous outdoor haven. Inside, an open concept design seamlessly integrates the kitchen, living, and dining areas, fostering a welcoming ambiance for gatherings and everyday living. Discover a harmonious blend of contemporary living and rural tranquility in this inviting home. (id:44788)
Royal LePage Frank Real Estate
15698 Mclaughlin Rd
Caledon, Ontario
Welcome to your sun-filled sanctuary in the heart of Inglewood! This charming residence offers the perfect blend of comfort and potential on a sprawling 0.60-acre lot that presents an exciting opportunity for lot severance. Step inside to discover a warm and inviting living space, with three bedrooms and a bright 4-piece bathroom providing ample accommodation for your family. The heart of the home boasts a spacious kitchen and dining area, ideal for hosting gatherings and creating culinary delights. A double car garage provides convenient storage for vehicles and outdoor equipment, while a greenhouse and gardens beckon to those with a passion for homesteading. With the option for lot severance, the possibilities are endless. Whether you dream of expanding your living space, creating an additional dwelling, or simply enjoying the vast expanse of outdoor space, this property offers the perfect canvas to bring your vision to life**** EXTRAS **** Survey (2020), Furnace (2013), AC (2009), Shingles (2020). Chimney relined in 2018. Municipal sewer is available at the lot line. Back corner of the lot is regulated by CVC (see attachments), 1468 Sq.Ft. (id:44788)
RE/MAX Hallmark Chay Realty
35 Midhurst Heights, Unit #7
Stoney Creek, Ontario
This one-of-a-kind stunning executive 2441 sqft 4bed + 3.5bath townhome is located in the sought-after Midhurst Heights Community. It has all the bells and whistles, it features hardwood floors throughout, a Custom Kitchen with quartz counters, a walk-in pantry, custom built wall unit with a fireplace, a mudroom, an interlock patio, high-end kitchen appliances, a second-floor loft with balcony walkout, the master bedroom features a walk-in closet with balcony access, ensuite spa with wakin in shower. Second-floor laundry for your convenience, a Roof terrace for your entertainment needs, finished basement featuring a fireplace with rough-in water lines for a bar. The home has an osmosis water filtration system which is also hooked up to the fridge and bar in the basement, an air purifier system, a cold cellar, and a storage room. Too many upgrades to list come and fall in love with 35 Midhurst Heights Unit 7 (id:44788)
RE/MAX Real Estate Centre Inc.
575 Woodward Avenue, Unit #84
Hamilton, Ontario
Welcome to this affordable corner unit townhouse perfect as an investment property or a place to call home! The main floor entryway welcomes a large space for any personal use or custom mud room. The stairway leads to the second floor, and there awaits the kitchen, dining room & spacious living room. The 10-ft ceilings and large windows boasts a ton of sunshine. You can enjoy warm summer mornings or cozy evenings on the balcony. The second floor also offers a generously sized pantry/storage, 2-piece powder room and laundry. Upstairs on the 3rd floor, you will find a large master bedroom, 2 additional bedrooms, linen closet and 4-piece bathroom. Located just 5 to 10 minutes from all amenities, including shopping & schools. Please join us at the open house on Sunday March 10th from 2 pm - 4 pm. Do not miss out on this fantastic opportunity! (id:44788)
Century 21 Heritage Group Ltd.
166 58th Street S
Wasaga Beach, Ontario
Beautifully kept all BRICK raised bungalow walking distance to beach/bay with NO NEIGHBOURS BEHIND! Large private yard backs out onto trails and green space. Over 2000 square feet finished floor plan that has an open concept feel. From the main floor kitchen, you can walk out to the upper deck (2017) and view the trail system. The kitchen has a large eat-in area and sliding glass doors to the back deck. The main floor has a 4 piece bathroom with an ensuite laundry room that was renovated in 2007. HWT is owned (2013), and SHINGLES were replaced in 2019. The lower level is finished with a 3 piece bath, bedroom, computer area, and lots of storage. This home has central air, security, garage door opener, and an electronic air cleaner. It's central to the Rec Centre, schools, trails, shopping and restaurants and 20 mins to the charilifts at Blue Mountain! (id:44788)
Coldwell Banker Ronan Realty
38 Armagh Way
Ottawa, Ontario
Gorgeous OPEN CONCEPT single family detached bungalow with all the bells + whistles! Great location in the heart of Longfields and close to VIA Fallowfield Station, RCMP HQ, recreation complex, parks + schools. Many outstanding features characterize this home! Main level features gourmet kitchen with cathedral ceiling, updated cabinets, quartz counters, ceramic floors + backsplash, breakfast nook, microwave hood fan, stainless steel appliances + California shutters. Main level also features OPEN CONCEPT living + dining rooms accented by vaulted ceilings + hardwood floors, huge primary bedroom with cheater door to 4 pc bathroom with updated vanity + granite counters, glass shower + roman bath, good sized second bedroom. Professionally finished lower-level features large recroom, 2 separate office areas, 4 pc bathroom, workout room + plenty of storage. Fenced backyard with southern exposure, large deck, storage shed, + single garage. NEW FURNACE + AC! Shows beautifully, great value! (id:44788)
RE/MAX Hallmark Realty Group
2306 Buroak Drive
London, Ontario
Welcome to 2306 Buroak Drive, a two-storey home nestled within the vibrant Fox Field Community. With 3 bedrooms and 2.5 bathrooms, this home offers comfort and style. Stepping inside, the open-concept main floor seamlessly connects the kitchen, dining area, and living room offering a bright and airy feel. The vaulted ceiling in the living room along with the large windows and patio door amplify the natural light. You'll also find a convenient powder room, closets, and access to the garage. Moving upstairs, three bedrooms await. The primary bedroom serves as a tranquil retreat, with dual walk-in closets for ample storage. The ensuite bathroom features both a tub and a walk-in shower—an ideal respite after a busy day. The 2 other bedrooms are perfect for children, or could be a guest room and office, with a full bathroom only steps away. The unfinished basement presents a canvas for future customization, complete with a rough-in for another bathroom. Step outside into the backyard, where relaxation calls in the form of a hot tub—a perfect sanctuary for unwinding. The fully fenced yard is a wonderful space for play or relaxing. The attached two-car garage adds convenience to this already impressive home. The location is unparalleled, with 2306 Buroak Drive just a stroll away from Foxfield District Park. Exciting upgrades, such as a spray pad, soccer field, and additional pickleball courts, are underway, further enhancing the allure of this remarkable neighbourhood.Enjoy the convenience of nearby walking trails, schools, and shopping, making this home an ideal choice for families and individuals seeking a well-connected community. Seize the opportunity to transform this house into your home—a haven nestled within a neighborhood with amenities and recreational opportunities. (id:44788)
Keller Williams Lifestyles Realty
242 Raspberry Place
Waterloo, Ontario
Welcome to a truly exceptional property in the prestigious Waterloo West neighborhood. This brand-new, never-lived-in, detached corner home offers unparalleled luxury, versatility, and modernity. Boasting 6 bedrooms and 4.5 bathrooms, this home is a masterpiece of design and functionality. Upon entering, you will be greeted by a spacious and carpet-free main floor adorned with upgraded ceramic flooring in all wet areas and stunning quartz countertops throughout the home. The 9-foot ceilings on the main floor enhance the sense of openness and sophistication. The heart of this home is the gourmet kitchen, equipped with brand new stainless-steel appliances on the main floor. The open concept living spaces seamlessly blend the kitchen, dining area, and living room, creating an ideal setting for both daily living and entertaining. The principal bedroom suite is a sanctuary, featuring an ensuite bathroom with a glass shower door, adding a touch of elegance and luxury to your daily routine. Five additional bedrooms provide ample space for family members and guests, each thoughtfully designed to maximize comfort and natural light. Step outside onto the balcony facing the front of the home, where you can enjoy serene views of the neighbourhood and relax in privacy. This property also offers a legal basement apartment, complete with its own entrance and brand-new Samsung appliances. This versatile space can be used for rental income, housing extended family, or providing privacy to older children. For your peace of mind, this home includes a new home transferable Tarion warranty, protecting your investment for another six years. This home is perfect for active lifestyles. Modern amenities abound, including a large central air-conditioning system, an HRV system for enhanced indoor air quality, a high-efficiency furnace, and triple-pane windows, ensuring energy efficiency and noise reduction. (id:44788)
Exp Realty
526 Highway 6
Port Dover, Ontario
Welcome to this charming bungalow, offering comfortable living in a serene and picturesque 2 acre setting situated on the edge the highly desirable town of Port Dover. Step inside and be greeted by gleaming hardwood floors. The open kitchen and dining room layout is perfect for entertaining guests or enjoying quality time with family, and it boasts ample cupboard space for all your storage needs. This lovely bungalow features two bedrooms, offering ample space for relaxation. The full bathroom with a jetted tub is conveniently located nearby, ensuring convenience and comfort for all occupants. The full basement offers endless possibilities for extending your living space, whether it's creating a cozy family room, a home office, or a recreational area. The covered porch provides a perfect spot to enjoy your morning coffee or unwind after a long day, while being sheltered from the elements. You will love spending time on the large deck, surrounded by nature's beauty, and it's an ideal space for outdoor gatherings or simply enjoying the fresh air. This property presents a remarkable opportunity for those seeking a tranquil retreat in a setting of unparalleled natural splendor. Schedule a viewing today and begin envisioning the endless possibilities that await within this nature lover's haven. (id:44788)
RE/MAX Erie Shores Realty Inc Brokerage
4222 County Road 8 Rd W
Greater Napanee, Ontario
Over 120 Acre Farm in North Fredericksburg just south of Napanee, with approximately 100 acres workable. Currently used as pasture for cattle, there are ample opportunities to expand on current use, or develop new agricultural ventures. Soil is Sandy Loam/Loam and beautifully rich and black. A large drive shed can accomodate equipment. Remaining acreage is wooded/treed, with great turkey and deer hunting, and contains the the property's Loyalist farmhouse with 5 bedrooms and 2 bathrooms that has been a fixture in the community for centuries. The farmhouse has some stunning period features such as built in cabinetry, hand forged door latches, 12+ inch baseboards, 12-14 foot ceilings, and many stunning 20-paned nearly floor-to-ceiling windows in the eastern section. The home needs a a vision and work to truly bring out its original splendour, but the bones are most certainly there. Don't miss this opportunity to capture your piece of the Region and set down or expand on your local roots. (id:44788)
Royal Heritage Realty Ltd.
200 Willard Court
St. Marys, Ontario
The Ideal family home! Located on a quiet court, with a spacious fenced back yard, centrally located close to schools, parks, hospital and shopping in beautiful St.Marys! This 4 level sidesplit offers 5 bedrooms, 3 bathrooms, an extra large master main floor primary bedroom with walk-in closet, ensuite bath, gas fireplace and walk out patio door leading to a multi-level deck and hot tub. Your family will appreciate the open concept kitchen/dining/living room. The upper level has 3 bedrooms with new carpet (one of the bedrooms could be used as an office for those that work from home) and an updated 4 pc bath. The lower level which has 2 separate staircases, features another bedroom, 3 pc bath and a family room complete with a cozy woodburing fireplace. The basement level with the games room is ideal for the man cave and family movie nights, as well as housing the laundry facilities. Outside, you'll enjoy the beautiful low maintenance perennial landscaping, the newer double paved driveway, attached garage, updated siding,soffit, fascia and gutter guards, which was completed in 2016 and a newer shed in 2022. Pride of ownership throughout and move in ready for your family! (id:44788)
One Percent Realty Ltd.
2 Lillys Crt
Cramahe, Ontario
GREAT CURB APPEAL., HOME BUILT BY FIDELITY HOMES LOCAL AWARD WINNING BUILDER. FULLY FENCED YARD WITH PATTERN CONCRETE PATIO WITH LANDSCAPE AND LARGE GARDEN. PATTERN CONCRETE PATIO AREA AT FRONT OF HOUSE WITH PAVED DRIVEWAY WITH BEAUTIFUL FRONT GARDEN WITH TREES AND SHUBS. PERFECT HOME TO COME AND ENJOY IN THIS AMAZING TOWN. NO CARPET IN ROOMS., ALL HIGH GRADE LAMINATE AND CERAMIC TILES., ROD IRON RAILINGS. BRICK STONE AND SIDING. GREAT AREA/HOME FOR A FAMILY., FIRST TIME BUYERS OR EMPTY NESTERS. 9 FT CEILINGS., UPGRADED TRIM., QUARTZ COUNTER TOPS IN KITCHEN AND BACKSPLASH., ENSUITE HAS UPGRADED FREE STANDING TUB WITH GLASS SHOWER AND DOUBLE SINKS. COME AND HAVE A LOOK AT YOUR NEW HOME.**** EXTRAS **** MOVE IN READY., PLUMBING ROUGHED IN BASEMENT FOR FUTURE BATHROOM., WALLS ARE STUDDED AND INSULATED IN BASEMENT., FINISH BASEMENT WITH EASE. (id:44788)
RE/MAX Community Realty Inc.
66 West St N
Kawartha Lakes, Ontario
Welcome to this charming two-storey home with a gorgeous wrap around deck providing exceptional privacy for your outdoor daily living. This three-bed, two bath home sits on a 0.29 acre lot including a fabulous waterfront with a rock bottom wade in shoreline. A remarkable large attached two car garage insulated & heated with a finished loft. Open concept kitchen with dining leads to a two piece bath & laundry room. Second floor boosts two bedrooms, four piece bath & den. This home and its great location awaits your personal touch & customization to make it yours. (id:44788)
RE/MAX All-Stars Realty Inc.
37 Tucker St
North Kawartha, Ontario
Calling all first time home buyers and those looking to downsize! The cutest bungalow in Apsley is now on the market and ready for you to call it home. Two bedrooms, a spacious bathroom and a cozy living room occupy one area of the home while the open kitchen and dining room lead to the back deck and a staircase leading to the basement. The backyard is completely fenced making it an ideal area for pets or children to play safely. Many improvements have been done to the home such as the flooring, furnace, hot water tank, water systems and more. Located right in the downtown core of Apsley you're within walking distance of groceries, boutiques, a cafe, an arena, hardware store as well as public dining meaning you have everything you need at your disposal without ever having to start your car. We anticipate that this property won't be around for long! (id:44788)
Century 21 United Realty Inc.
5 Simcoe St S
Oshawa, Ontario
Prime location in the city of Oshawa w/high traffic volume and walk score! Great exposure fronting on Simcoe St S! Brand new renovation w/new heating and cooling system, & Brand new Handicaps washroom! Good for many retail uses, including restaurant! Good frontage of 20 feet and good size of 1,491 square feet! Ceiling height of 9 feet 9 inches!**** EXTRAS **** Lease term is flexible. (id:44788)
Homelife New World Realty Inc.
7 King St E
Oshawa, Ontario
Prime location in the city of Oshawa w/high traffic volume and walk score! Great exposure fronting on King St E! Brand new renovation w/new heating and cooling system, & Brand new Handicaps washroom! Good for many retail uses, including nails & spa, or hair salon! Good frontage of 20 feet and good size of 957 square feet! It has two separated front doors to King Street! Basement with extra storage space! Ceiling height of 9 feet! This is a connected unit with the walkway in between the two units, suitable for nail store on one unit & spa store on the other.**** EXTRAS **** Lease term is flexible. (id:44788)
Homelife New World Realty Inc.
35 Thelma Ave
Toronto, Ontario
Located on a tranquil cul-de-sac in the heart of Forest Hill, this detached 3-storey custom built residence exudes sophistication at every turn. With incredible upgrades incl ornate crown molding, 3 gas fireplaces & 3 outdoor sitting areas off the bedrooms, this home will be sure to impress. The main floor features rare 10 ft ceilings with large principal rooms, a powder room & a sunny south facing kitchen with solid wood cabinetry. Walk out from the main floor family room to a maintenance free backyard with a deck & stone patio, ideal for entertaining. Each of the 2nd & 3rd bedrooms have their own ensuite bathroom & an open concept 2nd floor Office/Den with wood paneling is perfect to work from home. Ascend to the 3rd floor, where the primary retreat beckons with both a terrace & a balcony, a large walk-in closet, & a 7-piece ensuite bathroom. The renovated basement provides a spacious rec room, kitchenette, gas fireplace, & a stylish 3-piece bathroom a walk-up to the backyard.**** EXTRAS **** Incredible location - walk to UCC, BSS, Forest Hill Jr & Sr & Forest Hill Village. Heated Floors in Basement. Option to add an elevator. Private Drive with Cobblestone Driveway. See Tour for Video & Pictures. Open House March 9. (id:44788)
Chestnut Park Real Estate Limited
22 Allison Lane
Midland, Ontario
Introducing 22 Alison Lane, a stunning 1 bed + den, 2 bath townhouse condo with attached garage. This unique property showcases a thoughtfully designed layout, offering a perfect blend of style and functionality. Prepare to be amazed by the modern kitchen, equipped with stainless steel appliances, shaker cabinets, and quartz countertops. Its contemporary design and premium finishes create an inviting space for all who reside here. One of the condo’s highlights is the abundance of natural light that floods the interior through its large windows, the home gets splashed with sunlight. The primary suite is a true oasis, featuring two walk-in closets to accommodate your wardrobe and storage needs. The ensuite bathroom is a showstopper, boasting double sinks and a glass-enclosed shower. Also located in the den off the primary suite, is the convenience of the laundry closet. Located in Midland, this home combines the tranquility of a small town, with the convenience of nearby amenities. Enjoy easy access to shops, restaurants, parks, and more! Don't miss the opportunity to make this exceptional home yours! (id:44788)
Team Hawke Realty

