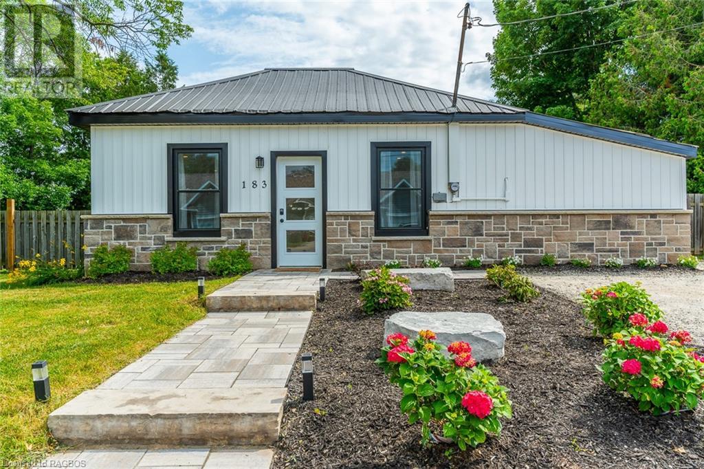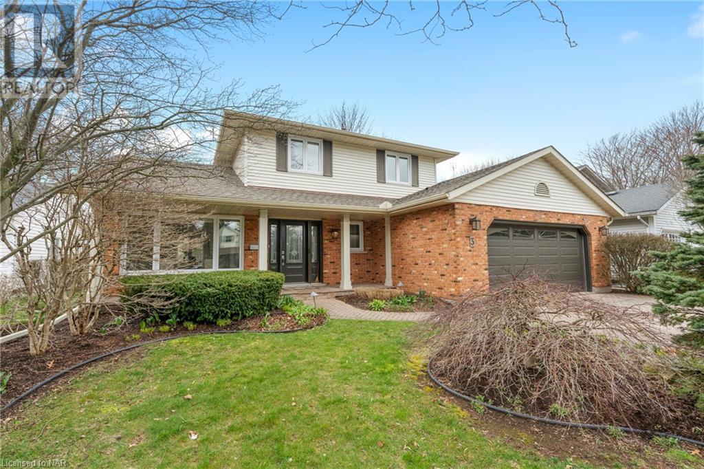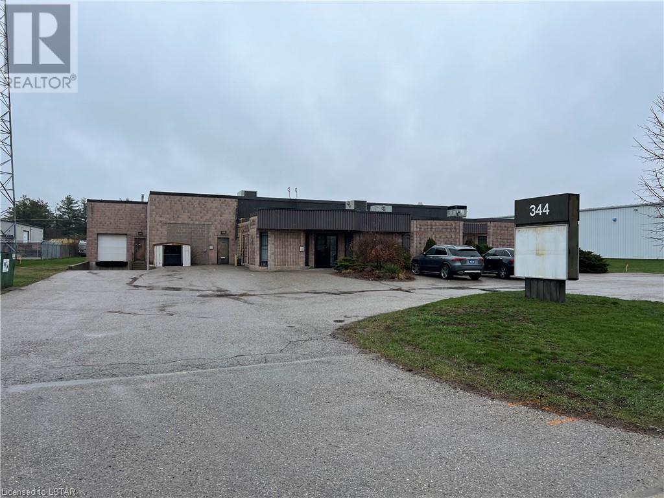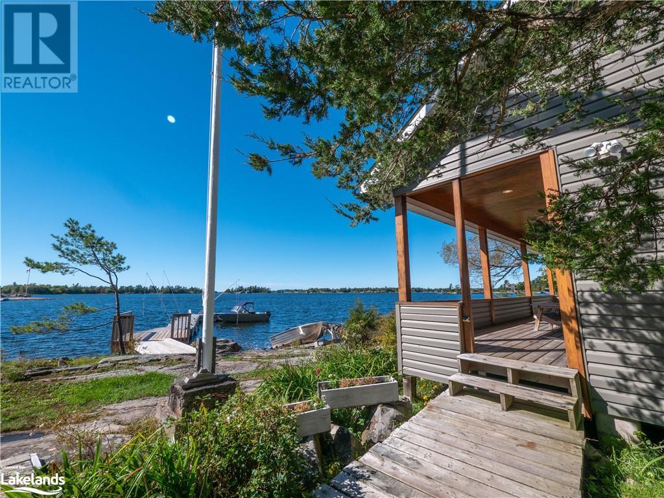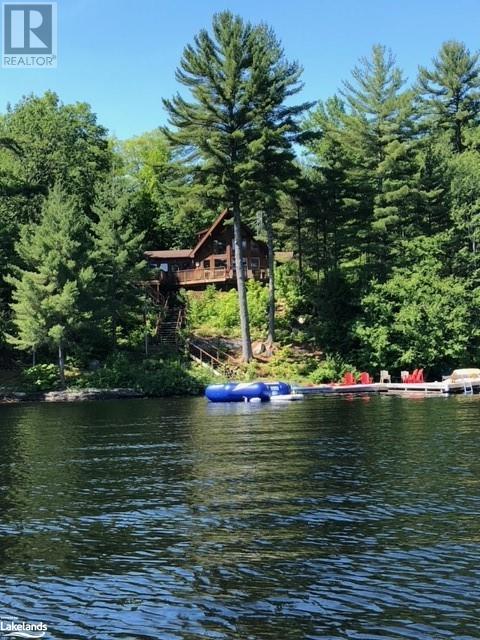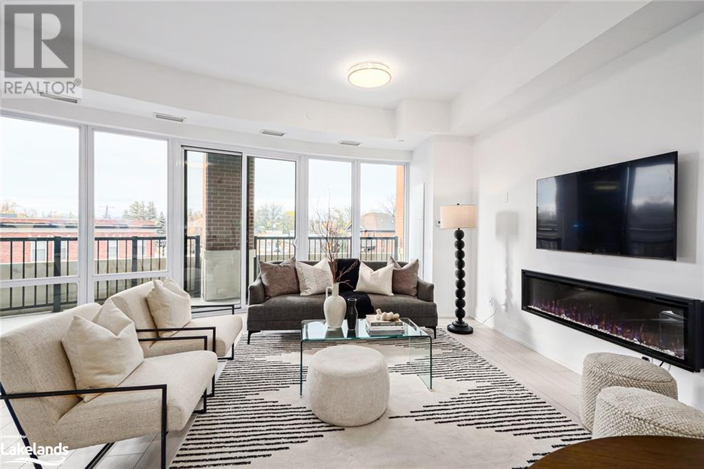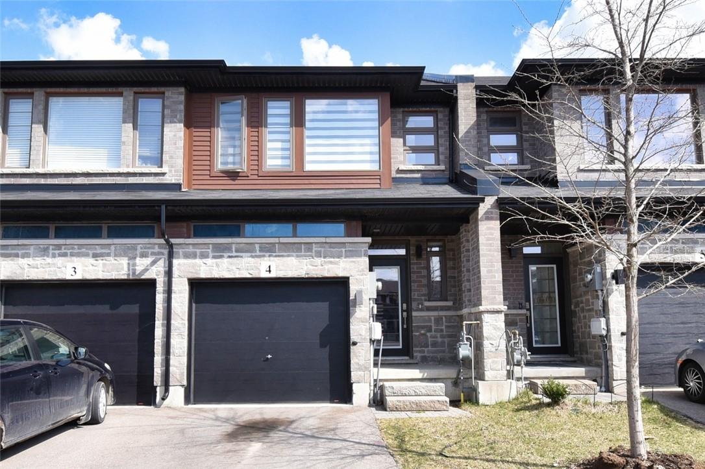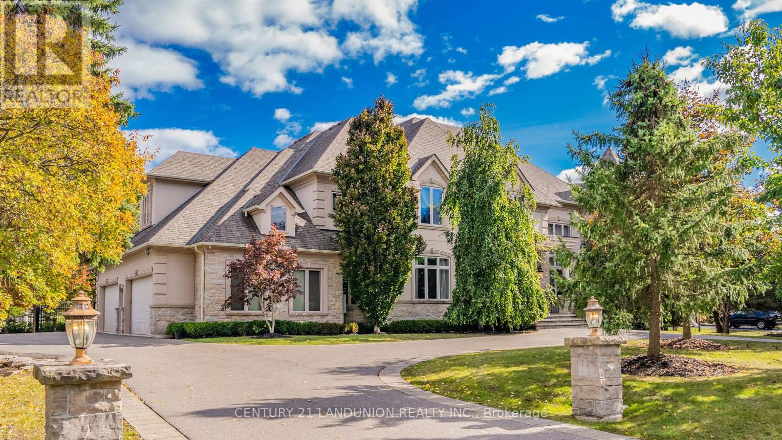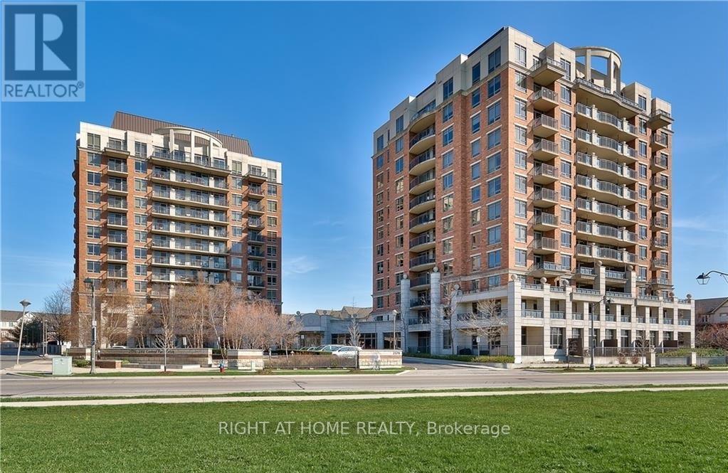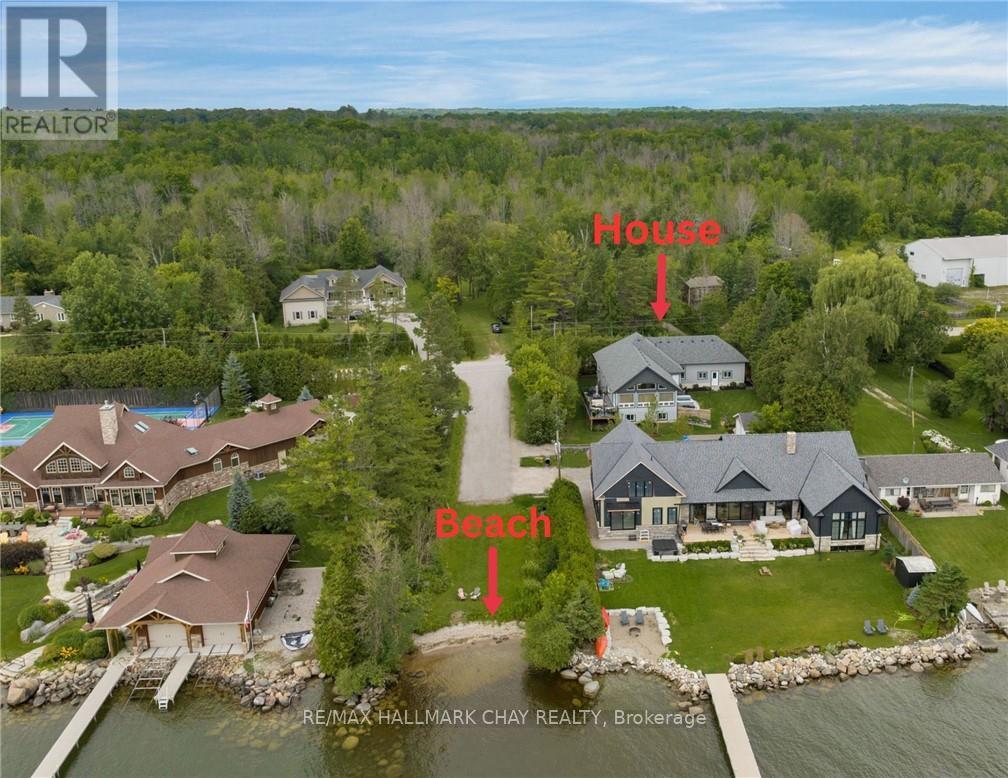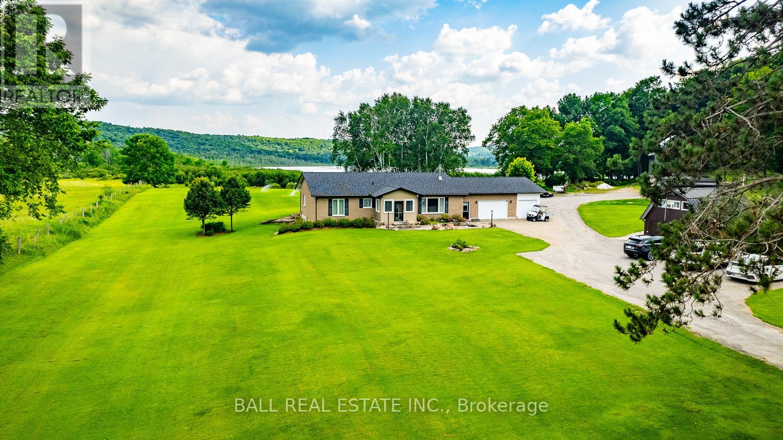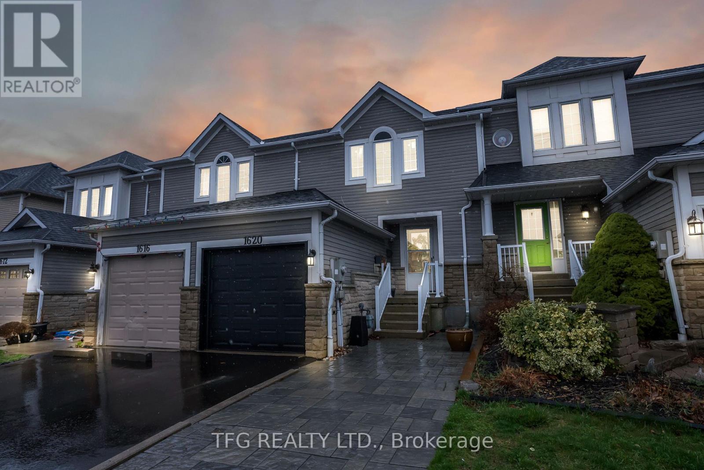183 William Street
Wiarton, Ontario
Welcome to 183 William Street in the town of Wiarton on the Bruce Peninsula. The house has been completely renovated with new windows, all new plumbing and electrical, new sump pump, and updated throughout with modern flare. This approximately 1000 Sq Ft, 2 +1 bedroom and 1 Bathroom bungalow is conveniently located near the charming shops of downtown Wiarton, the school and all the amenities. As you enter the front of the home you are greeted with a spacious sunny living room. Cozy up in the livingroom in the winter with the gas fireplace. Two bedrooms adjoin, both with separate entrances. Use as bedrooms or one bedroom and an office. From the living room you come to the spacious eat in kitchen which has plenty of storage and working area. Just off the kitchen is the 3rd bedroom The completely renovated 3-piece bathroom/laundry room is central and accessible from the primary bedroom. The large double lot (105' x 99') has a fenced back yard and has been landscaped with a patio area just off the kitchen for barbecuing or entertaining. Fibre optic high-speed internet is now available at this property. With municipal water and sewer and a fabulous hospital, the conveniences of a major city with the charm of small-town living await. This modern turnkey home is ready for you and your family to call yours. Contact a REALTOR® today to book a viewing to see this property for yourself on the BRUCE PENINSULA! (id:44788)
Century 21 In-Studio Realty Inc.
3 Townsend Circle
Fonthill, Ontario
This exquisite residence, meticulously maintained by its original owners since 1987, awaits discerning buyers. Nestled in a serene cul-de-sac, it offers unparalleled privacy while remaining conveniently close to shopping and amenities. Here’s why this home is a true gem: Idyllic Setting: Imagine waking up to the gentle rustle of tall cedars and the soothing melody of a coy pond. The professionally landscaped front and back yards create a picturesque oasis. Elegance Meets Functionality: Step into the inviting foyer, where a winding staircase beckons you further. The kitchen, adorned with oak doors and rich granite countertops, is a culinary haven. Cozy Retreats: Curl up by the burning fireplace in the den or lose yourself in a good book in the all-brick sunroom with its heated floor and skylight. Luxurious Living: The second floor boasts three natural bedrooms, including a spacious primary suite with a walk-in closet and a beautifully renovated ensuite bathroom. Lower Level Delights: The finished lower level offers versatility—a potential law suite, a convenient kitchenette, a Murphy bed, and a luxurious jetted tub in the bathroom with heated floors and a cozy gas fireplace in the rec room. Modern Updates: The furnace and AC were thoughtfully replaced with new units in 2022 and the roof was re-shingled in 2014. Plus, enjoy peace of mind with gutter guards and heating coils. Welcome Home: This stunning property is ready to embrace you and your family. Don’t miss out—schedule your private tour today! (id:44788)
RE/MAX Niagara Realty Ltd.brokerage
344 Sovereign Road
London, Ontario
Fantastic opportunity to customize your business needs close to 401 with great exposure along Sovereign Road. You have the option to combine industrial, warehouse and office space, or if your business can make use of a dock level and/or grade level bay door, that is an option as well. If you are looking for just storage, 14' ceilings can be made available to maximize your warehouse space. You also have the ability to lease just office space if you don't have any need in your business for industrial or warehouse space. Many options available to suit many different business models. Industrial space available is approx 1,000sqt and office space available is approx 2,100sqft. The building is well taken care of, lots of parking available and signage at the road should you need it. Zoning is LI2 LI7 which allows for a variety of uses. (id:44788)
Oliver & Associates Real Estate Brokerage Inc.
14960 Georgian Bay Shore
Honey Harbour, Ontario
Experience stunning sunsets over Georgian Bay from this westerly-facing property. This spacious retreat accommodates the whole family and friends, featuring 3 bedrooms, 1 bathroom, plus a bunkie. Adjacent to the water, a newer building with two decks provides an additional gathering space. Nestled in front of a mature tree forest, the open-concept main cottage with a wood-burning fireplace has ample room for cooking and hosting. Enjoy panoramic water views through two large sliding glass doors. A newly constructed shore deck and ramp lead to an L shaped floating dock, ideal for boat docking. Dive into the clear deep waters from the dock to cool off during hot summer days. Just a comfortable 10-15 minute boat ride from Honey Harbour, your ultimate relaxation destination awaits. (id:44788)
RE/MAX Baywatch Ltd.
18 Miller Island
Gravenhurst, Ontario
Looking for a Lake Muskoka island cottage getaway a mere 1 hour and 45 minutes from Toronto? Enjoy 260 feet of unobstructed water frontage, complete with a 3 bedroom, 2 bath, 1 bunkie, Muskoka room oasis. With all the modern touches of wifi, washer and dryer, and dishwasher. Wrap-around deck overlooking gorgeous Walker's Point, with endless, long views everywhere you look. Have long sun filled days on the large dock (can fit 3-4 boats), with limited boating traffic in this area of Lake Muskoka. And the best part? Ultimate privacy. Sitting on close to 1 acre of land ensures that whether you're at the cottage or by the dock, you can relax and be yourself. When on the dock, enjoy no neighbours to your right, and a far, out of sight neighbour's dock on the left side. In to snowmobiling? The cottage is heated, insulated, and in addition has a certified wood burning stove. Raised on a hill on dry land, provides ample views and limited insects and mosquitoes to bug you. Groceries and everything you need in nearby Gravenhurst and Bala. Come grab your slice of heaven on this island cottage, a mere 4 minute boat ride from the marina. (id:44788)
Johnston & Daniel Rushbrooke Realty
1 Hume Street Unit# 311
Collingwood, Ontario
Upscale Living in Downtown Collingwood! Welcome home to Monaco, brand new, with large foyer entry professionally designed & decorated. Enjoy walking to Collingwood's charming shops & many restaurants. UNFURNISHED except for 5 appliances, 2 Bedroom + DEN, 2 baths, 1400 square feet of living space. Spacious, Open & Bright! Nicely upgraded w/ tasteful use of tile selections & flooring throughout, tall doors & upgraded cabinetry w/ high ceilings add to the stylish elegance of this condo. Nicely laid out, main living area w/ adjoining den, along w/ the Livingroom & Primary Bdrm have TWO southwest facing balconies & floor to ceiling windows w/walk outs. Contemporary styled Kitchen w/ Quartz counters, upgraded cabinets & seating at peninsula breakfast bar enhance the ambiance of the general living space. Generous Primary bedroom w/oversized walk in closet & spa like ensuite w/ double sinks & large glassed shower. Enjoy the unparalleled Escarpment Views from the landscaped roof top terrace w/ outdoor seating & BBQ's. Indoors, you can still take in the views while gathering in the bar area & separate large professional gym. TWO Underground parking spaces, conveniently located close to the Elevators, & your private Locker. Prospective Tenant must have AAA credit and excellent references. (id:44788)
Royal LePage Locations North (Collingwood)
30 Times Square Boulevard, Unit #4
Stoney Creek, Ontario
Modern town home built in Central Park Community. Minutes to the Redhill Expressway/LINC, restaurants, shopping amenities - this will be one of the hottest places to live in Stoney Creek. Owner is RREA. DEPOSIT INSTRUCTIONS ATTACHED (id:44788)
Apex Results Realty Inc.
24 Glenbourne Park Dr
Markham, Ontario
Absolutely Stunning! Prestigious Devils Elbow Premium Lot! Opportunity To Live In This Immaculate Mansion With Over 10000 Sqft Of Luxury. Grand Entrance With Circular Driveway, Breathtaking Foyer W/Sky High Ceiling, Stately Library, Large Mud Room With Direct Access To Four-Car Garage. Great Layout With 5 Bedrooms, 9 Washrooms and A Outdoor Pool and A Cabana. This Property Is Not Just A Home, But A Statement of Unparalleled Craftmanship And Luxury Living Estate. **** EXTRAS **** 2 Laundry Rms,Elevator To All Floors, Salt Water Pool, Cabana W/ Stainless Steel Kitchen + 3 Pc Wshrm.16 Zone Sprinkler System,Sewer (Grinder Pump), Bsmt Ceiling 9.29',2 Staircases Down,400 Amp,Back Up Generator,3 Fireplaces. (id:44788)
Eastide Realty
#1108 -2391 Central Park Dr
Oakville, Ontario
Spectacular 1 Bedroom Unit In Upscale Building. Features: 9Ft Ceiling, Hardwood Laminate Flooring, Upgraded Kitchen With Stainless Appliances, Granite Counters And Breakfast Bar. Spacious Bedroom Features Walk-In Closet And Oversized Window. Ensuite Laundry With Stacked Washer/Dryer. Amenities Include Whirpool,Sauna, Outdoor Pool, Exercise Room, Library And Party Room. Backing Onto Parks, Ponds, Trails. Close To Shopping, Public Transit ,Restaurants, Parks And Trails. Easy Access To 403/407/Qew, Go Train. Rent Includes Heat, A/C, Water, One Underground Parking Spot, Locker And Amenities. Available from June 1. **** EXTRAS **** Fridge, Stove, Washer, Dryer, Dishwasher (id:44788)
Right At Home Realty
225 Lakeshore Rd W
Oro-Medonte, Ontario
Luxury south-facing custom home in 2021, with custom high-end finishings. Superb waterview in premium, private location in an appealing enclave of desirable homes. Steps away from the secluded beach for swimming or kayaking in Lake Simcoe. 4 car garage (2 9ft oversized doors), inside entry to mudroom & custom storage. 2nd detached garage, ideal for recreational storage. Wall of windows & 15ft cathedral ceiling in the great room, dining room & kitchen. Deluxe, open concept living space boasts an impressive custom kitchen with a walk-in pantry, separate coffee bar & granite sink, matching Cafe Smart appliances: multi-function double-oven, induction stove top, and fridge. Engineered hardwood flooring in main area. Dining space with walk-out to maintenance-free composite deck. Waterviews from each bedroom creates a sense of serenity & prestigious living. Primary bedroom suite with walk-in with built-in closet, 3 piece ensuite with glass walk-in shower, designer sink on quartz countertop. Main floor office & laundry with custom cabinetry. Finished basement walls with 9ft ceilings, large EGress windows, oversized recreation & games rooms. 2 unfinished bedroom spaces with plenty of windows & partially finished rough-in washroom. Upscale LED outdoor & indoor lighting with dimmers, interior motion sensor lights, & keyless entry. HRV, water softener & UV. Executive property with manicured grounds & perennial gardens. Outdoor spaces; asphalt sport pad, private courtyard stone patio & shed. Close proximity to boat launch, waterfront community park with playground & all season sport pad, Rail Trail from Barrie to Orillia, hiking trails, & forest. (id:44788)
RE/MAX Hallmark Chay Realty
7084 Gelert Rd S
Dysart Et Al, Ontario
Welcome to Gelert Road, an extraordinary property on Barnum Lake. An investment opportunity that presents over 40 acres of natural splendor. Experience a private forest with walking trails and your one 3-hole golf course accessed by a year round road and 5 minutes from Haliburton Village. Prepare to be captivated as you view this property that wraps around the shores of Barnum Lake, with an impressive 3500+/- feet of lake frontage. Step into the 1,500 square feet of open concept living space. Heated by a propane and wood outdoor furnace and a heat pump. The fully finished basement with 8-foot ceilings and a separate entrance provides possibilities of a home office, or a potential income generator. The attached garage with two bays offers room for your vehicles. The extensive maintained lawns blend with the surrounding natural beauty. Out buildings include a century barn. Let us show you the magic of this exceptional property. **** EXTRAS **** Property will be subject to a life lease/rental agreement between the Seller and the Buyer. (id:44788)
Ball Real Estate Inc.
1620 Green Rd
Clarington, Ontario
Welcome to 1620 Green Road! Fully updated and freshly painted townhouse that would make an excellent starter home or investment property. Situated in the wonderful community of Bowmanville, this 3 Bed, 1+1 Bath home is just steps from public transit, shopping, schools and access to 401. This exceptionally spacious & clean home features new windows (2023), an attached garage with new door (2022), an open concept living/dining area with walkout to large yard with deck (2013), new pot lights and laminate flooring, an eat-in kitchen with stainless steel appliances, a fully finished basement with a rec room and 3-piece bathroom. Front landscaping and driveway pavement updated in 2023. Don't miss out on this one! **** EXTRAS **** AC and Furnace are being sold in ""AS IS"" condition. Furnace motor replaced in 2023. (id:44788)
Tfg Realty Ltd.

