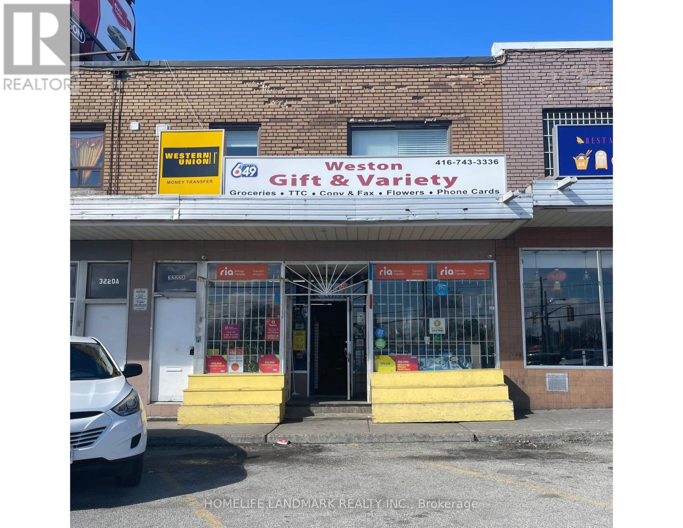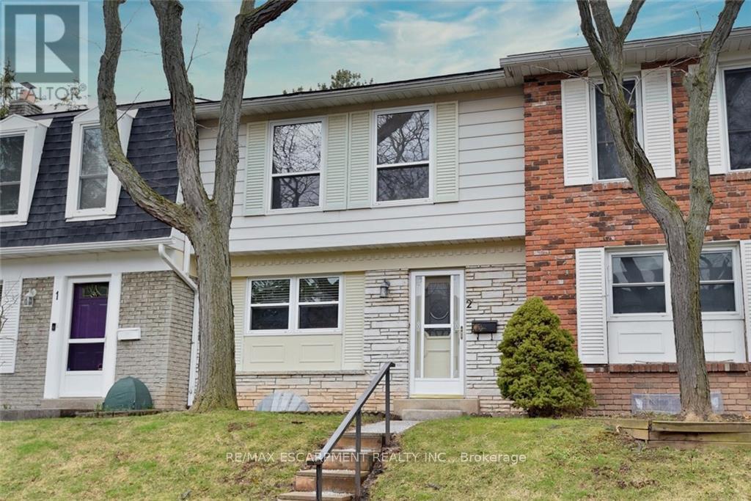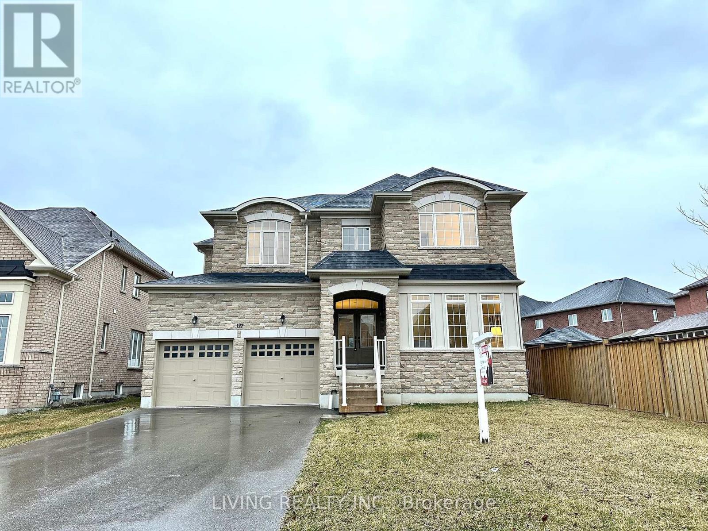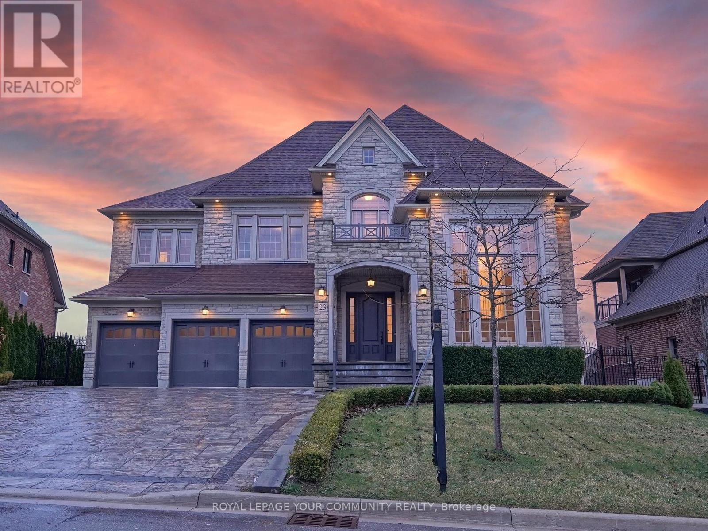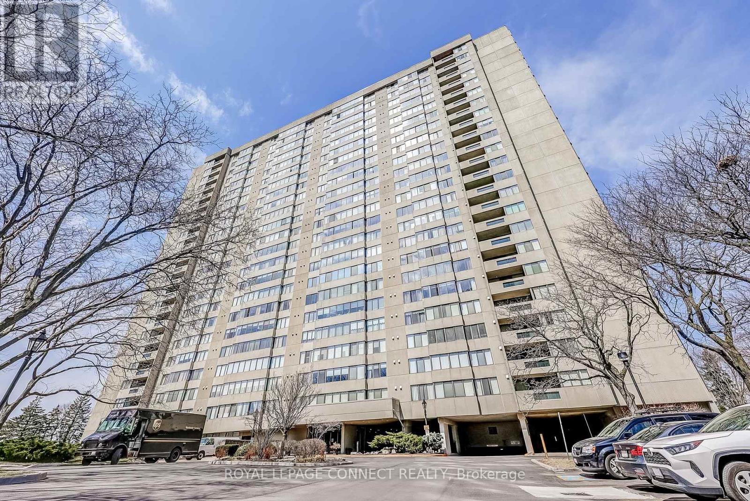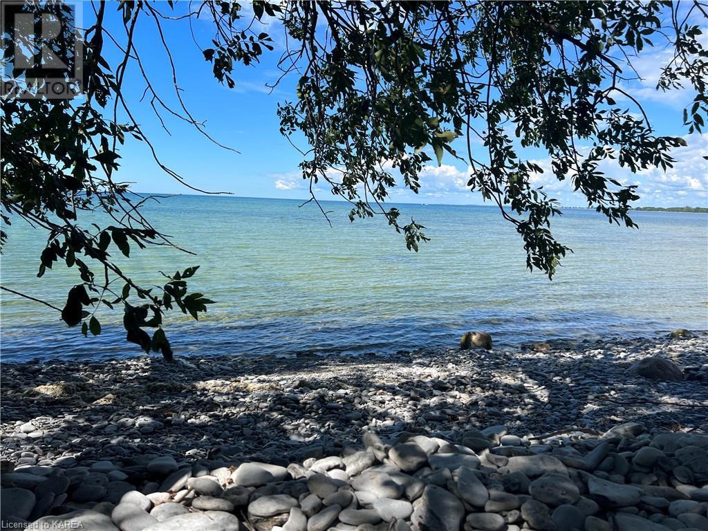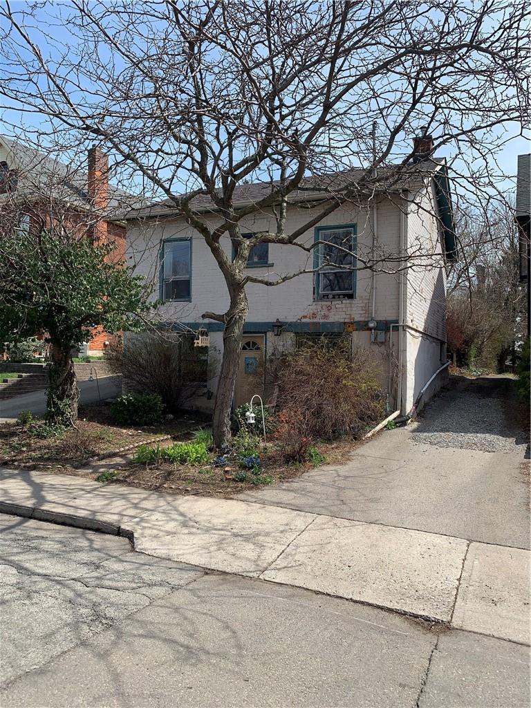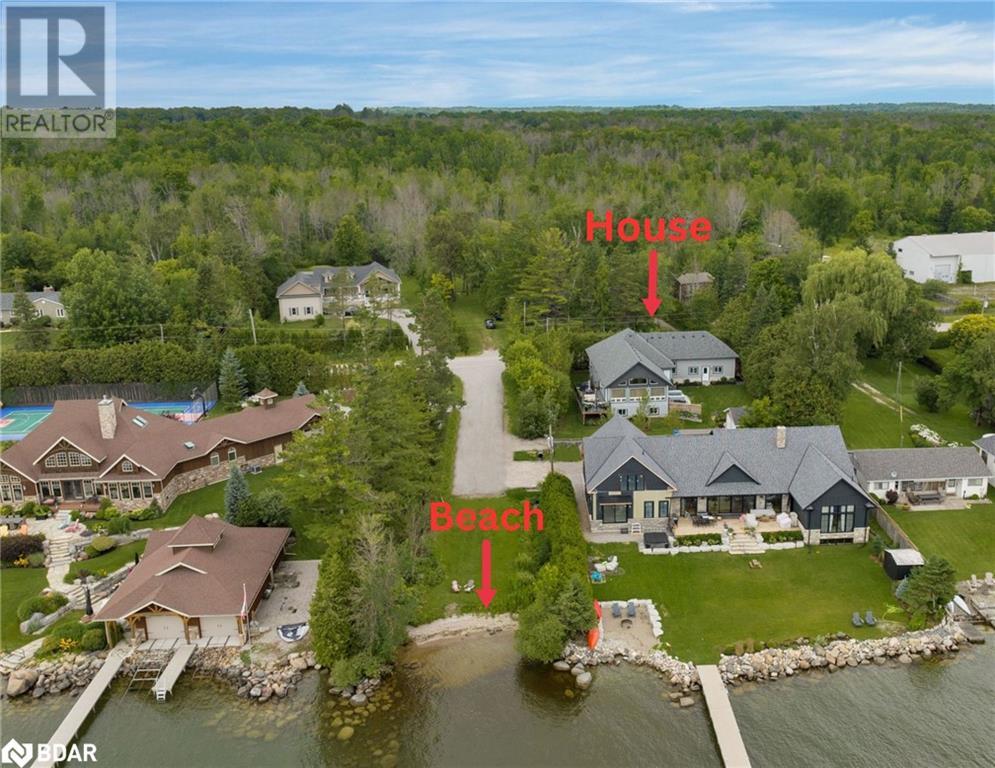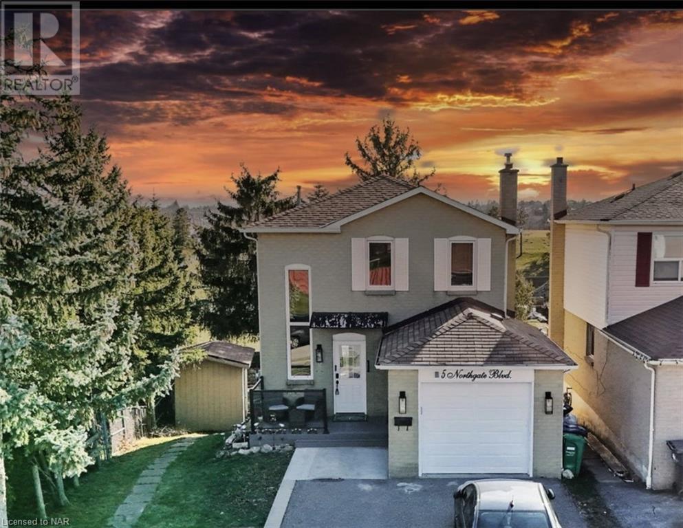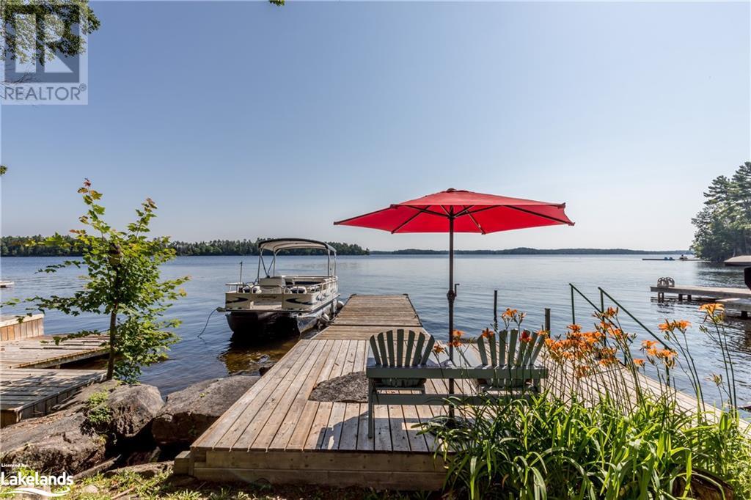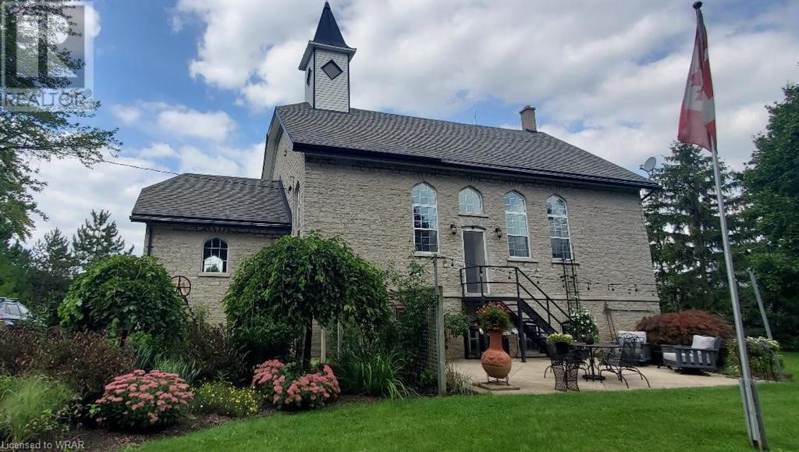3222 Weston Rd
Toronto, Ontario
Excellent Long-Term Investment Property! Over $270,000.00 Annual Net Profit from Seller provided. Apx 3100sf, 1 Store Plus 2 Apartments Combined. Main Floor Is An over 10 years mature Convenience Store Owned By Seller Which Rent Can Be Over $4500/Mth. 2nd Floor Residential With 2 Bedrooms Apartments $2000 & $3000/Month With Separate Entrance. Property Is In Good Condition, One Of The Apartment Is Newly Renovated, Full Finished Basement Used For Store Inventory Storage. Tenants Pay Their Own Hydro, Heat & Water. Lots Of Parking Available At Front. ** Seller Can Provide A Portion Of The Vendors Take Back If Needed.** **** EXTRAS **** All Existing Light Fixtures, 2 x Stove, 2 x Fridge, 2 x Range Hood and Window Blinds (id:44788)
Homelife Landmark Realty Inc.
#2 -2222 Upper Middle Rd
Burlington, Ontario
The lovely Forest Height Complex in the Brant Hills Neighbourhood, has many wonderful features to offer. These include a spacious living room/dining room with lots of natural light, NEW vinyl flooring & sliding doors that lead to a fully fenced yard with deck. Upstairs features hardwood floors in Primary with walk-in closet & 2 bedrooms with NEW berber carpet. Finished rec room with NEW carpet & walkout access to 2 underground parking spots. Enjoy the indoor salt water pool & party room. This home is surrounded by mature trees & offers a quiet space close to walking trails, parks, schools, shopping, restaurants & close to QEW & 407. **** EXTRAS **** Interior Features: Party Room (id:44788)
RE/MAX Escarpment Realty Inc.
127 Copeland Cres
Innisfil, Ontario
Welcome To This Magnificent Stone Facing 4 Bedroom, 5 Washroom Double Garage Beauty Located At Lovely Cookstown! Bright House With Plenty Of Natural Lights. 52 Ft Frontage Premium Lot With No Adjacent Hse On One Side And No Sidewalk. Towering 2 Storey Foyer. High Ceilings On Both Flrs. Hardwood Flr T/O. Office On M/F. Eat In Kitchen W/Centre Island, Granite Counter and S/S App. Cozy Fam Rm With F/P. Huge Master w/5 Pc Ensuite And W/I Closet! 2nd Bdrm W/3Pc Ensuite and W/I Closet! Jack And Jill Semi Ensuite 3 Pc Bath For 3rd and 4th Bdrm. Direct Access To Garage. Lots Of Upgd: Cir Staircase W/Iron Railings/50 Plus 2 colored New Potlights/New Rangehood. Finished Bsmt W/3 Pc Bath! Close To Schools, Parks, Hwy400/427, Tanger Outlet& Much Much More! Open House : Apr 13 (Sat), 1:30-2:30pm & Apr 14 (Sun), 2:00-4:00 pm. **** EXTRAS **** All S/S Appliances (Fridge, Stove ), Washer, Dryer] Are As Is, All Light Fixtures. (id:44788)
Living Realty Inc.
23 Richard Serra Crt
King, Ontario
Welcome to King City! Don't miss this opportunity to be part of this prestige & quite neighborhood. This Rare *5 Bedroom* 9 Bath Property Is Situated On A Large 70 X 164ft Lot. Spanning over 6050 sqf with an additional finished walk-out basement, this residence exemplifies the epitome of elegance and sophistication. Boasting 10-foot smooth ceilings on the main floor and 9-foot ceilings on the second floor and basement, Beautiful Gourmet Chef's Kitchen W/Wolf Gas Stove and open-concept living area. From the breakfast area, step out onto a spacious deck overlooking the tranquil green space and inground pool, creating a seamless blend of indoor-outdoor living. Impeccable attention to detail is showcased throughout, with hardwood floors, wainscoting, built-in speakers, pot lights, and exquisite moldings enhancing the allure of each room. The main level also features a luxurious master bedroom retreat complete with a private balcony overlooking the ravine, an EnSite bathroom with heated floors, and a walk-in closet with organizers. The lower level is an entertainer's paradise, offering a fully finished walk-out basement with two bedrooms, a recreation room, kitchen, sauna, and a covered patio with a gas fireplace overlooking the sparkling swimming pool . Each bedroom in this magnificent home features an EnSite bathroom and walk-in closet with organizers, ensuring unparalleled comfort and convenience for all residents. With its unmatched blend of luxury, privacy, and natural beauty, this ravine-side mansion presents a rare opportunity to experience the pinnacle of upscale living."" Lots of upgrade, New paint, New Shingles of garage roof, New Powder room, New kitchen Island. **** EXTRAS **** S/S Sub-Zero Fridge, Wolf Stove, Mw, Wine Fridge, kitchen Aid Dw. Bsmnt: Kitchen Aid Fridge, Cook Top, Dw. 2 Washers & 2 Dryers. 2 Furnaces, 2 Cac, Alarm System(Hardw). Swimming Pool And Related Equip, Outdoor Gas Firepl, B/I Bbq (id:44788)
RE/MAX Realtron Realty Inc.
#1103 -2350 Bridletowne Circ
Toronto, Ontario
Luxurious and spacious coveted corner unit in Tridel's famed Skygarden. Separate dining room leads to lovely sunken living room. Huge Primary bedroom has ensuite with dbl sink unit and his/hers closets separate from other bathroom fixtures. Beautiful reno'd kitchen has pass thru to family room. 2 balconies accessible from multiple rooms. Beautiful views from large windows thru out. Sun filled solarium off spacious family room further enhances this exceptional unit. Handy ensuite locker and laundry room. Steps to Bridlewood mall and TTC. Resort style amenities include indoor and outdoor pools ,whirlpool tub, squash and tennis courts, billiards room, golf range, ping pong table, workshop, party room, very large activity room with movie screen, BBQ area, award winning gardens. Excellent management and board of directors. Over $3,000,000 reserve fund. This unit is larger than most Scarboro detached bungalows with none of the upkeep. Condo fees include all utilities, cable TV. ***NOTE: Some rooms have been virtually staged. *** (id:44788)
Royal LePage Connect Realty
#1027 -500 Doris Ave
Toronto, Ontario
*Rare Find: 3 + 1, 1356 Sq Ft Large South West Corner Suite* Located On Yonge/Finch Within Steps To Restaurants, Retail, Office, Schools, Finch Subway, Ttc Terminal. Open-Concept Living/Dining, Modern Kitchen W S/S Appliances, 3 Spacious Bdrms (Den Can Be Used As 4th Bdrm), 4 Pc En suite & W/I Closet In Master, 2.5 Bath. Laminate Flooring & Pot Lights In Common Areas. 1 Parking & 1 Locker. A Complete show stopper. Please show with confidence. **** EXTRAS **** S/S Fridge, Stove, D/W, Microwave. Stacked Washer, Dryer. Elfs. (id:44788)
Royal LePage Flower City Realty
0 Black Lake Road
Wolfe Island, Ontario
Wonderful waterfront building lot, located on the western end of Wolfe Island, where Lake Ontario meets the St. Lawrence River. This well treed property's level grade leads to 100 feet of natural, clean rock shoreline, which offers great swimming, fishing, kayaking, sailing, and is a paradise for water enthusiasts. Enjoy mother nature's peaceful countryside surroundings and the breathtaking sunsets over Reeds Bay. This is the perfect spot to build your dream home or for a recreational retreat. All within a 10 minute drive to Marysville and ferry ride to downtown Kingston, ferry to USA and a short walk to Big Sandy Bay. It's time to come see what this wonderful community has to offer and enjoy Island life. (id:44788)
Royal LePage Proalliance Realty
534 Hughson Street N
Hamilton, Ontario
Very unique (Built 1892) 2 stry Coach house approx 1320 sq ft on 2 levels of living space. 2 ft wide rock foundation by looking at the lower level windows. New roof and striped 2022. New gas f/air furnace 2021. Located at the edge of yacht marina and near water, scenic, trails etc. Lots of potential, low property taxes and affordable living. Great for investment or personal use. Sold as is. Kitchen as is w/roughed in plumbing. Newer sewer line from inside to the street. Buyer can bring home inspector prior to submitting offer. Right of way(R.O.W) lane way for access to rear parking. (id:44788)
RE/MAX Escarpment Realty Inc.
225 Lakeshore Road W
Oro Station, Ontario
Luxury south-facing custom built home in 2021, with custom designed high-end finishings. Superb Waterview premium, private location in an appealing enclave of desirable homes. Steps away from the seclusive beach for swimming or kayaking in Lake Simcoe. 4 car garage (2 9ft oversized doors), inside entry to mudroom &custom storage. 2nd detached garage ideal for recreational storage. Wall of windows & 15ft cathedral ceiling in the great room, dining room & kitchen. Deluxe, open concept living space boasts an impressive custom kitchen with a walk-in pantry, separate coffee bar & granite sink, matching Café smart appliances: multi-function double-oven, induction stove top. Engineered Hardwood flooring in main area. Dining space with walk-out to maintenance free composite deck. Waterview's from each bedroom creates a sense of serenity &prestigious living. Primary bedroom suite with walk-in built-in closet, 3 piece ensuite with glass walk-in shower, designer sink on quartz countertop. Main floor office & laundry with custom cabinetry. Finished basement walls with 9ft ceilings, large EGress windows, oversized recreation & games rooms. 2 unfinished bedroom spaces with plenty of windows & partially finished rough-in washroom. Upscale LED outdoor &indoor lighting with dimmers, interior motion sensor lights, & keyless entry. HRV, water softener & UV. Executive property with manicured grounds & perennial gardens. Outdoor spaces; asphalt sport pad, private courtyard stone patio & shed. Close proximity to boat launch, waterfront community park with playground &all season sport pad, Rail Trail from Barrie to Orillia, hiking trails, & forest. (id:44788)
RE/MAX Hallmark Chay Realty Brokerage
5 Northgate Boulevard
Brampton, Ontario
Explore this beautiful home featuring 3 spacious bedrooms, two 3 full bathrooms, with a spectacular finished walk out basement with a kitchen located in Brampton's desirable neighborhood. This house has been fully renovated from top to bottom with exceptional upgrades giving it a gleaming modern look. The gorgeous kitchen with stainless steel appliances combines both functionality and style. Natural light floods the interior, enhancing its warmth and appeal, walkout to the deck with the view of the park behind. This property includes 1 car garage and 4 driveway spaces. The roof, AC and Heat pump has been replaced and are fairly new. This home offers a harmonious balance of functionality and modern charm, making it an ideal choice for your family. Don't miss the opportunity, you wont be disappointed! Book your showing now! (id:44788)
Exp Realty
1641 Walkers Point Road
Gravenhurst, Ontario
Welcome to 1641 Walkers Point Road, a charming century farmhouse on Lake Muskoka with a perfect blend of historic charm and modern amenities. Situated on a .563-acre lot with 110 feet of Lake Muskoka frontage, the property offers year-round accessibility on a township-maintained road. The residence features a picturesque setting with level terrain near the cottage and a gentle slope leading to the lake. Water enthusiasts will appreciate the solid crib shore decks, floating docks, and cribbed slant docks for both shallow water swimming and boating in deeper waters. Breathtaking lake views, New expansive wrap-around decks surround the property, providing the perfect backdrop for outdoor entertaining and relaxation. Whether you're seeking a peaceful retreat or an active waterfront lifestyle, 1641 Walkers Point Road is your opportunity to own a piece of Muskoka paradise. (id:44788)
Royal LePage Lakes Of Muskoka - Clarke Muskoka Realty Brokerage-Port Carling
1772 Perth Road 139
Rannoch, Ontario
A truly unique property nestled on the outskirts of St.Marys! Surrounded by mature gardens, trees and nature, this stunning Limestone home was originally built as a schoolhouse in 1889. You'll appreciate the privacy surrounding this renovated 3+1 bedroom, 2 1/2 bath home with a detached two car garage/workshop complete with a second story built in 2008, which perfectly compliments the aesthetics of the main home. Inside the home, you will be greeted by soaring 20 foot cathedral ceilings in the open concept living/dining/kitchen area with original rafter accents, tempered glass at the landing and on the second level allowing clear sight lines throughout, lovely maple wood stairs and bamboo floors on the upper levels, functional kitchen with large island, granite countertops, tiled backsplash and deep marble window sills are just a few of the many features on this one-of-a-kind property! (id:44788)
One Percent Realty Ltd.

