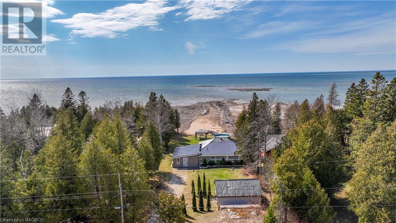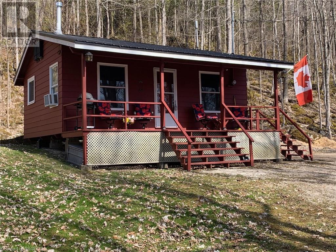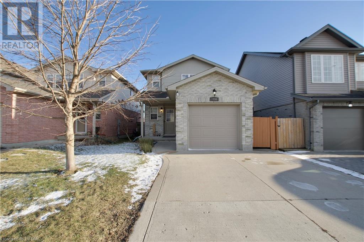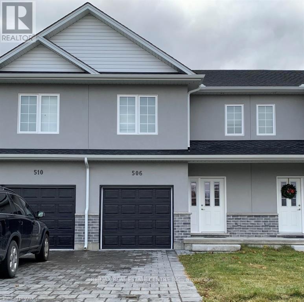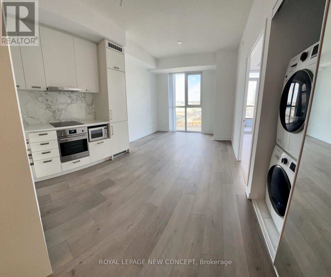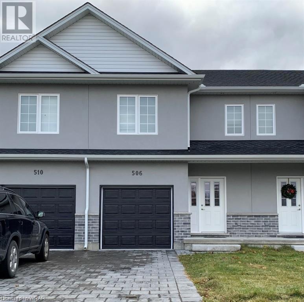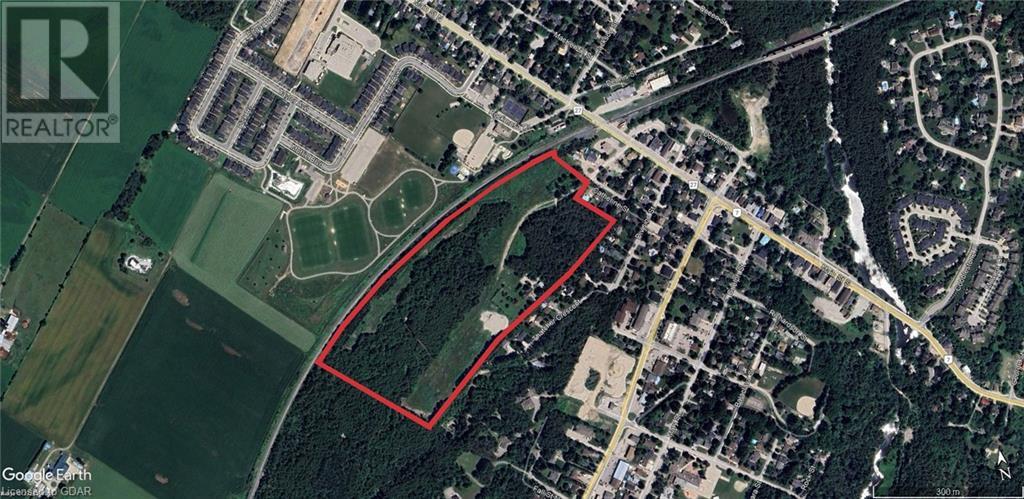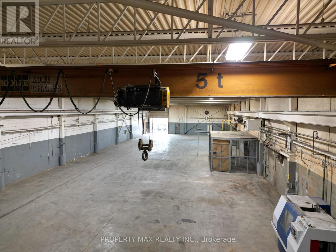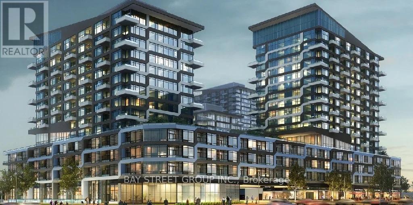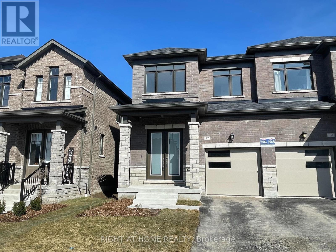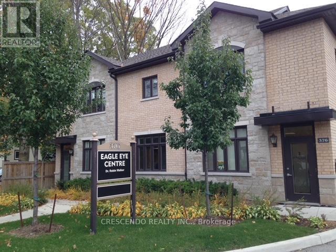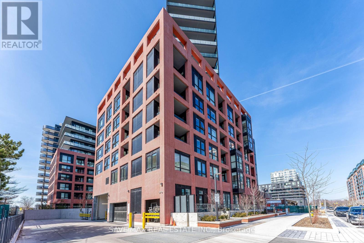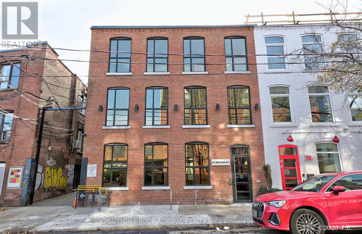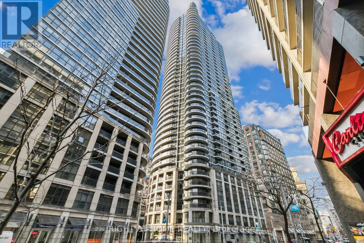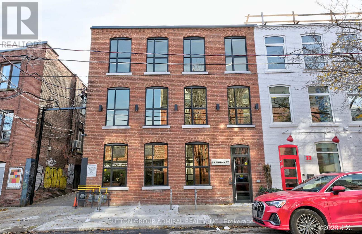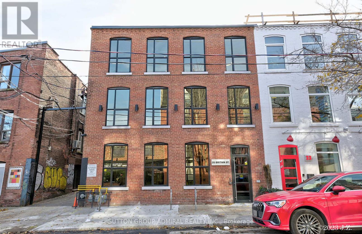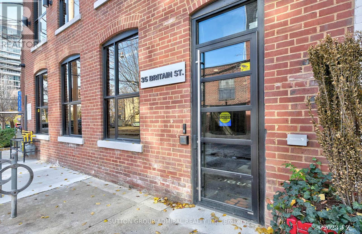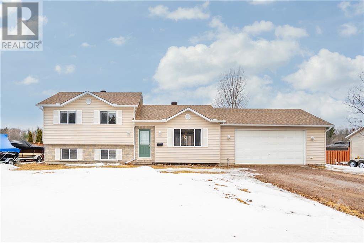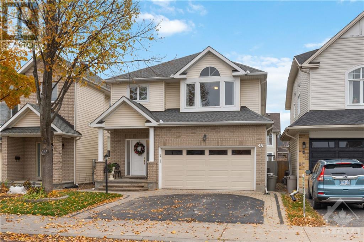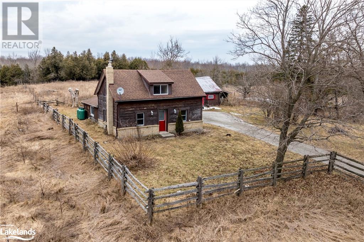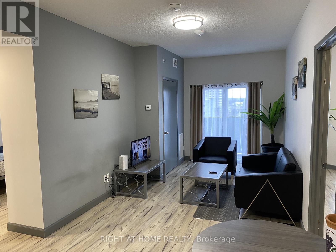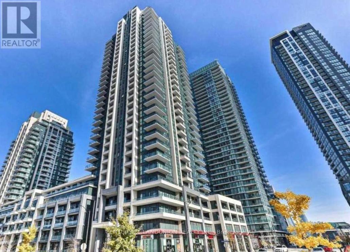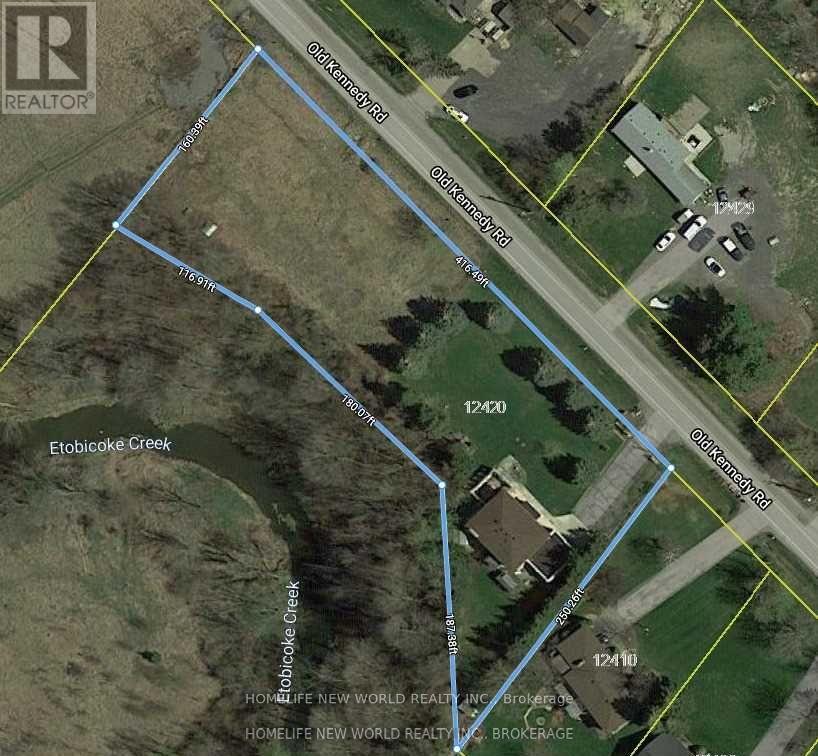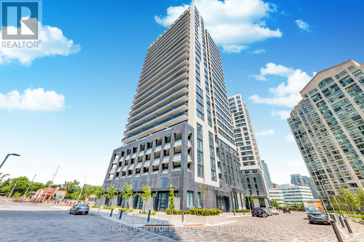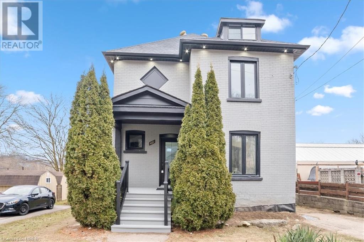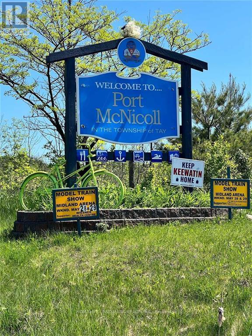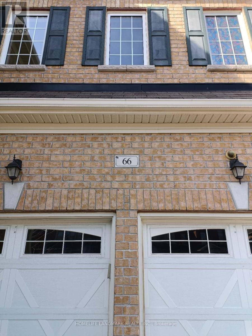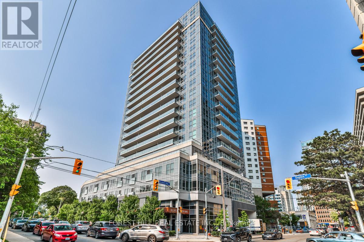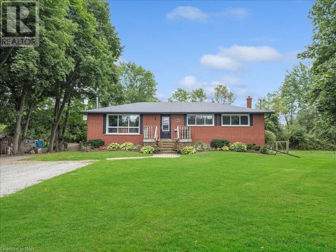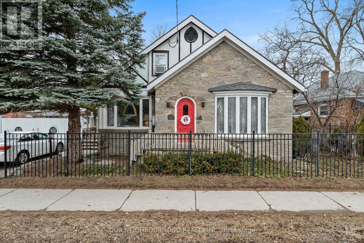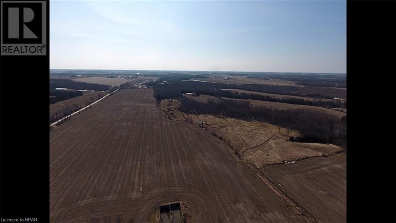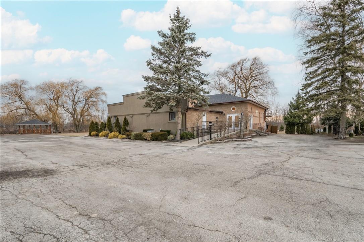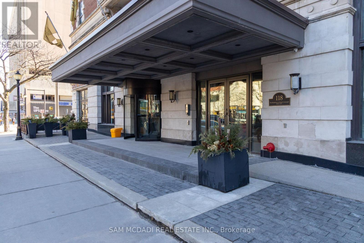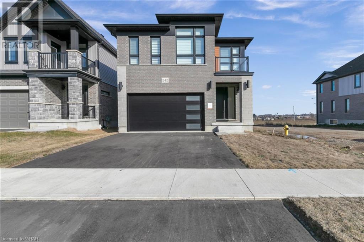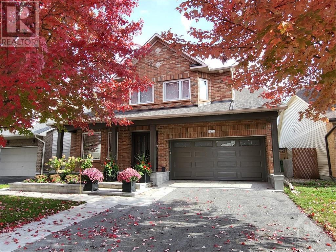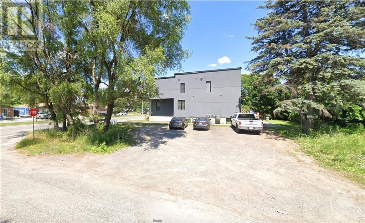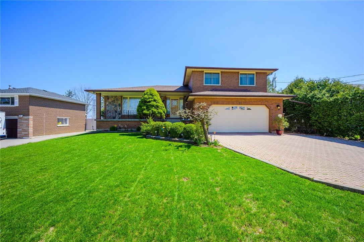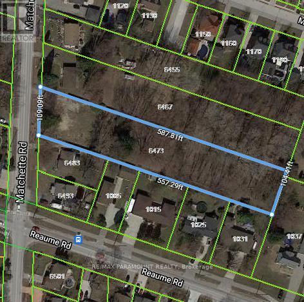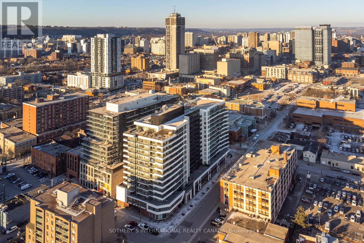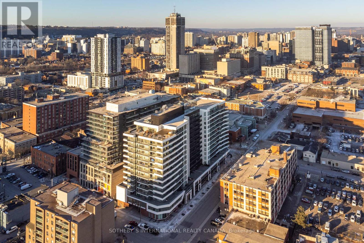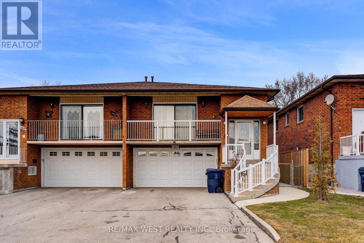1256 Sunset Drive
South Bruce Peninsula, Ontario
Discover the charm of waterfront living in Howdenvale, where this enchanting home seamlessly blends the tranquility of Lake Huron with elegant modern living. Spanning 1,580 sq ft, the property has been beautifully renovated, boasting three bedrooms and two bathrooms, each space thoughtfully upgraded to marry style with functionality for comfort from the moment you step inside. Embrace a lifestyle defined by the rhythms of nature. Begin your days with peaceful sunrises over the lake, and fill your afternoons with a plethora of water-based activities directly from your backyard. Evenings promise the spectacle of stunning sunsets, perfect for gatherings or quiet reflection. The home's direct access to Lake Huron fosters a connection with the outdoors, making every day feel like a retreat. Strategically positioned for both privacy and convenience, this home offers the best of both worlds. Wiarton is merely a 30-minute drive, providing easy access to essential amenities, while Lion's Head and Tobermory, 45 minutes and an hour away, respectively, open the doors to exploring the natural wonders of the area, from trails to national parks. Opting for this Howdenvale property is a choice to live in harmony with the environment, enjoying the majestic lake views that change with the seasons. It's perfectly suited for those seeking a tranquil residence or a seasonal sanctuary, offering privacy, a sense of community, and boundless outdoor adventure opportunities. This home isn't just a place to live; it's a lifestyle choice, inviting you to immerse yourself in the breathtaking beauty of your surroundings and make every moment count. (id:44788)
Keller Williams Realty Centres
Keller Williams Realty Centres Brokerage (Wiarton)
15 3rd Avenue
South Bruce Peninsula, Ontario
A GEM, as referred to by Family and friends. This beautiful, cute and cozy 3 season cottage has been meticulously upgraded and lovingly cared for with pride of ownership beaming. Backing on to the Niagara escarpment gives you a sense of the rugged beauty of the Bruce peninsula. Enjoy summer evenings with family and friends around the campfire or just sit on the porch with your favorite book and watch the world go by at a much slower pace. Just minutes to downtown Wiarton which offers amazing shops and services, everything needed is right here. Inside this 2 bedroom cottage you will find numerous upgrades including vinyl plank flooring, vaulted ceilings, updated windows, metal roof, a cozy propane fireplace for those chilly evenings, updated water system, very comfortable galley style kitchen and updated 3 pc bathroom. The amazing décor gives you the true cottage relaxing atmosphere. There have been numerous upgrades which include septic 2019, drilled well with UV filtration 2019, propane stove with fusion stone surround, vinyl plank flooring, windows replaced 1989, 100 amp breaker panel, metal roof 2013. Also terrific Georgian Bay access at the end of 3rd Ave. It has it all, NOW it just needs you! (id:44788)
Royal LePage Rcr Realty Brokerage (Wiarton)
1050 Kimball Crescent
London, Ontario
Presenting a distinguished 16 yr younger dream home in the prestigious Hyde Park neighborhood of North London, this two-storey residence boasts 3+1 bedrooms, 2.5 bathrooms, with noted upgrades throughout. The main level features LVP flooring, a bright, open-concept white kitchen with stainless steel appliances and quartz countertops, perfect for entertaining. The living room, with its cozy fireplace and elegant TV feature wall, invites relaxed gatherings. Outside, a deck offers views of a serene pond and a lush, fully fenced backyard, ideal for outdoor entertainment and barbecues. Upstairs, three spacious bedrooms with some feature walls added in style include a Primary Room with a double door entrance and stylish barn door closet. The finished lower level provides a prime entertainment space, a room with potential to add a closet and an additional full bathroom, and a shared laundry area in an unfinished area. This home is a unique opportunity for sophisticated living- schedule your private viewing to explore this exquisite property. The homeowner has done some recent upgrades including the fence and the deck area paint in summer 2023, TV feature wall addition in Dec 2023. The bedroom features wall addition in all bedrooms on 2nd level in Jan 2024. The basement bath was converted to a full bathroom in Jan 2024. (id:44788)
Royal LePage Triland Realty
506 Lampman Pl
Woodstock, Ontario
Location, Location Location, Gorgeous newer luxury freehold townhouse situated in a peaceful location overlooking a golf course. The open-concept design, with no carpeting throughout. The designer kitchen is bright white and opens to the living room. There is also a walkout from the dining area to the upper deck, Where you will see the view of the golf course directly behind you. Three spacious bedrooms, including a primary suite with a 3-piece bathroom, a walk-in closet, and a laundry area for convenience. The basement is a walkout backing onto the ravine. Regarding location, walking distance to Big box stores & restaurants, hotels and suites, minutes to the 401 & Woodstock General Hospital, schools, etc. It is also only an 8-minute drive to the Toyota Plant, making it an attractive option for those working there. Overall, this townhome is an excellent choice for first-time homebuyers or investors looking for a modern property in a desirable location. (id:44788)
RE/MAX Real Estate Centre Inc.
#1616 -38 Honeycrisp Cres
Vaughan, Ontario
Live this 1 Bed & Den At Mobilo East Tower. Integrated Appliances In The Kitchen. A Perfect Apartment Unit For A Small Family Or A Pair Who Need Enough Room To Do Their Jobs Remotely. A Spacious Den Can Fit A Cozy Office For Work. Mobilio Condos Will Offer Its Residents A Variety Of Amenities, Including A State-Of-The-Art, Fitness Centre, Party Room With Bar Area, Lounge And Meeting Room, Guest Suites, And More. Enjoy unobstructed view from your balcony!**** EXTRAS **** Integrated Refrigerator/Dishwasher/Oven/Cooktop. S/S Microwave, Dryer. Washer. Universe Thermostat. 1 Parking Included. (id:44788)
Royal LePage New Concept
506 S Lampman Place S
Woodstock, Ontario
Location, Location Location, Gorgeous newer luxury freehold townhouse situated in a peaceful location overlooking a golf course. The main floor features a bright and open-concept design, with no carpeting throughout. The designer kitchen is bright white and includes a breakfast bar that opens up to the living room and dining area. There is also a walkout from the dining area to the upper deck, providing a great space for barbecuing. Where you will see the view of the golf course directly behind you. Moving upstairs, you will find three spacious bedrooms, including a primary suite with a 3-piece bathroom and a walk-in closet. There is an additional 4-piece bathroom on the upper level, as well as a laundry area for convenience. The townhome also offers an unfinished walkout basement, which can be utilized for extra storage or finished in the future as a recreational room or office space. The basement is a walk out backing onto the ravine. In terms of location, walking distance to Big box stores & restaurants, hotel and suites, minutes to the 401 & Woodstock general hospital, schools, etc. It is also only an 8-minute drive to the Toyota Plant, making it an attractive option for those working there. Overall, this townhome is an excellent choice for first-time homebuyers or investors looking for a modern property in a desirable location.Don’t miss your opportunity for your clients to secure this unique townhome, book your private showing today. (id:44788)
RE/MAX Real Estate Centre Inc.
183 Catherine Street
Rockwood, Ontario
Rare opportunity to acquire a zoned residential development site in Rockwood. Draft Plan application made for 50 residential lots. Municipal services available with sewage allocation. Conveniently located only 15 minutes from Guelph and 45 minutes from GTA. Do not walk property without listing agent present. (id:44788)
Nai Park Capital Brokerage
7030-32 Smith Industrial Dr
Amherstburg, Ontario
Mfg Assembly, Light Industrial (Li), Agricultural Service/Supply, Assembly Hospital, Acution Est, Body Shop, Building Or Contracting Est, Building Supply, Commercila Storage, Food Processing Plant, Warehousing, Sevice And Repair, Repair And Rental Est, Pharmaceutical And Medical Products, 2 Drive In Door With About 16 X 16 And 14 X 10 Feet Drs, *** East Side Of The 2 Units For Ren**** EXTRAS **** Aprox 920 Sft Office Area, 17251 Sft Of Industrial Area, Extra Parking Lots At Front And Back, Heating And Air Condition In The Unit. Possible To Separate In To 2 Units, Drive In Door 14 X 10 And 16 X 16 Feet. (id:44788)
Property Max Realty Inc.
#365 -2481 Taunton Rd
Oakville, Ontario
Welcome To Oak & Co 2, This 1 Bed Plus Den Boasts 11Feet Ceilings, Upgraded Quartz Counters, Stainless Steel Appliances Laminate Flooring , Open Concept Kitchen/Living Room With Separate Den/ Dining Area. Bright Spacious Primary Bedroom With Walk In Closet And Looking Over The Private 117Ft Terrace. Ensuite Laundry. 1 Underground Parking Spot And 1 Storage Locker, W24 Hrs Concierge, Swimming Pool, Gym, Etc. Close To Hwy 403/407/Qew/Shopping/ Sheridan/ Hospital/ School & All Other Amenities**** EXTRAS **** Fridge, Stove, Built-In Microwave, Built-In Dishwasher, Washer/Dryer, 1 Storage Locker & 1 Parking Space Included. (id:44788)
Bay Street Group Inc.
9874 County Road 10
Clearview, Ontario
**Attention Investors & Developers & Builders, approx 25 acres Potential Residential Development Land Located In Township Of Clearview. Adjacent Lot 4963 Concession 2 Sunnidale approx 10.8 Acre to be Sold Together For total of approx 35.5 acres. Sold as is where is. Previously draft plan approved. BUYER(S) AND BUYER'S AGENTS TO PERFORM THEIR OWN DUE DILIGENCE SELLER AND LISTING AGENT MAKE NO REPRESENTATIONS AND OR WARRANTIES**** EXTRAS **** PCL 25-4 SEC 51-SUNN-2; PT LT 25 CON 2 WSR SUNNIDALE PTS 1 & 2 51R17482; S/T RO101748; CLEARVIEW due diligence material available and seller open to VTB. (id:44788)
Century 21 Legacy Ltd.
17 Sweet Cicely St
Springwater, Ontario
Brookfield built 3 bedrooms 3 bathrooms semi detached home in family friendly neighborhood. main floor is entertainer's delight with open concept kitchen, upgraded countertop and stainless steel/black appliances. family room with gas fireplace. walk out to backyard from family room. short driving distance away from HWY 400,snow valley & horseshoe valley ski area.**** EXTRAS **** Existing S/S fridge, Stove, Front load washer and Dryer, B/I dishwasher, Canopy style kichenhood, ALL WINDOW COVERINGS, ALL ELF'S, Garage door opener and a remote. Gas fireplace, Separate side entrance to Basement, 2nd floor laundry. (id:44788)
RE/MAX Realtron Realty Inc.
4963 Conc Rd 2 Sunnidale
Clearview, Ontario
**Attention Investors & Developers & Builders, approx 10.8 acres Potential Residential Development Land Located In Township Of Clearview. Adjacent Lot 9874 County Rd 10 approx 25 Acres to be Sold Together For total of approx 35.5 acres. Sold as is where is. draft plan was previously approved BUYER(S) AND BUYER'S AGENTS TO PERFORM THEIR OWN DUE DILIGENCE SELLER AND LISTING AGENT MAKE NO REPRESENTATIONS AND OR WARRANTIES**** EXTRAS **** PT N1/2 LT 25 CON 2 WSR SUNNIDALE PTS 1, 2 & 3 51R16540; S/T RO98373; CLEARVIEW due diligence material available and seller open to VTB. (id:44788)
Century 21 Legacy Ltd.
#3 -376 Eagle St
Newmarket, Ontario
This professional office features bright and sunny approx 400 sq ft of office space with great exposure on Eagle St. Located just steps away from Main Street in Newmarket and Minutes away from Yonge Street and Davis Drive. Private 2 pc washroom and additional 200 sq ft of secured storage area in basement, and 3 parking spaces. 10 minutes away from Highway 400 & 404, and short walk to downtown Newmarket restaurants and shopping, prime location for your business.**** EXTRAS **** Gross rent includes TMI, hydro, gas and water. Tenant responsible for phone & internet. (id:44788)
Crescendo Realty Inc.
#1511 -8 Tippett Rd
Toronto, Ontario
Live the dream at Express Condos in this stunning 2-bed, 2-bath unit. Unobstructed north views & a 105 sq ft balcony enhance the open-concept living space. Entertain effortlessly in the gourmet kitchen & unwind in the primary bedroom's luxurious 3-piece ensuite with upgraded features & spacious walk-in closet. Laundry is a breeze with the full-size, front-loading washer/dryer. Steps from Wilson Subway (1 stop to York University), close to highways & amenities. Fully furnished, this condo has it all - move in & start living! (id:44788)
Save Max First Choice Real Estate Inc.
Save Max Real Estate Inc.
#300 -35 Britain St
Toronto, Ontario
3,179 Square Feet On 3rd Floor. Restored Brick And Beam Construction, Completely Renovated To High Quality In March 2023. Individual Access Control, Kitchenette, 3 Washrooms (1 Barrier Free) And Complete Network Infrastructure And WiFi Extenders. Full Size Elevator For Barrier Free Accessibility Throughout. Floor Plans Attached (Shown Furniture Can Be Removed Entirely). Quick Access To Multiple Public and Private Transit Services. Landlord Welcomes A Variety Of Tenants From Office To Retail Use. The Building Is Currently Fitted As Turnkey Office Space & May Be Changed For Various Needs. Plenty Of Natural Light With Skylights On This 3rd Floor Unit. Environics Analytics Indicates Neighborhood Of Young, Educated Adults Residing In Surrounding Apartments And Condos That Enjoy Urban Nightlife And Are Into Health And Fitness.**** EXTRAS **** Turnkey With Boardroom & Office Furniture And Multiple High Tech Work Stations With Plug And Play Connectivity. (id:44788)
Sutton Group-Admiral Realty Inc.
#707 -21 Carlton St
Toronto, Ontario
Spectacular Light, Windows And Layout Define This Stunning Condo.Luxury 632 Sqf One Bedroom At Met Condos Excellent Location At Yonge & College Walk Score Of 100, With 189 Sqf Wrap Around Balcony South East View Of Downtown With Numerous Amenities: College Subway Station, Streetcar, Loblaws, Banks, University Of Toronto, Ryerson, Hospitals, College Park, Yonge/Dundas Square, Eaton Centre, Restaurants, Theatres. High Ceilings, Hardwood and Porcelain Tile Floors, Closet Space, Stainless Steel Appliances, Stone Countertops And Ensuite Laundry. Beautifully Updated Building Features Include Pool, Gorgeous New Lobby & Party Meeting Room, Gym, Rooftop Garden, Guest Suites, 24/7 Concierge, Visitor Parking And More.**** EXTRAS **** The corridor is under renovation (id:44788)
Right At Home Realty
35 Britain St
Toronto, Ontario
9000 Square Feet Over 3 Unitized Floors. Restored Brick And Beam Construction, Completely Renovated To High Quality In March 2023. Each Floor Has Individual Access Control, Kitchenette, 3 Washrooms (1 Barrier Free) And Complete Network Infrastructure And WiFi Extenders. Full Size Elevator For Barrier Free Accessibility Throughout. Floor Plans Attached (Shown Furniture Can Be Removed Entirely). Quick Access To Multiple Public and Private Transit Services. Landlord Welcomes Any/All Tenants That Provide Services To The Neighborhood Such As Wellness Center, Pilates/Yoga Studio, Retail, Designer Showrooms, Lounge Space, Cerebral Entertainment, Themed Cafes, And Office Uses. The Building Is Currently Fitted As Turnkey Office Space & May Be Changed For Various Needs. Zoned CR (Retail Space Up To 4,400 Sq Ft). 2021 Environics Analytics Indicates Neighborhood Of Young, Educated Adults Residing In Surrounding Apartments And Condos That Enjoy Urban Nightlife And Are Into Health And Fitness.**** EXTRAS **** Turnkey With Boardroom Furniture And Multiple High Tech Work Stations With Plug And Play Connectivity. (id:44788)
Sutton Group-Admiral Realty Inc.
#100 -35 Britain St
Toronto, Ontario
2,897 Square Feet On Main Floor. Restored Brick And Beam Construction, Completely Renovated To High Quality In March 2023. Each Floor Has Individual Access Control, Kitchenette, 3 Washrooms (1 barrier free) And Complete Network Infrastructure And WiFi Extenders. Full Size Elevator For Barrier Free Accessibility Throughout. Floor Plans Attached. Quick Access To Multiple Public And Private Transit. Landlord Welcomes Any/All Tenants That Provide Services To The Neighborhood Such As Wellness Center, Pilates/Yoga Studio, Retail, Designer Showrooms, Lounge Space, Cerebral Entertainment, Themed Cafes, And Office Uses. The Building Is Currently Fitted As Turnkey Office Space & May Be Changed For Various Uses. Zoned CR (Retail Space Up To 4,400 Sq Ft). 2021 Environics Analytics Indicates Neighborhood Of Young, Educated Adults Residing In Surrounding Apartment And Condos That Enjoy Urban Nightlife And Are Into Health And Fitness. (id:44788)
Sutton Group-Admiral Realty Inc.
#200 -35 Britain St
Toronto, Ontario
2,924 Square Feet On 2nd Floor. Restored Brick And Beam Construction, Completely Renovated To High Quality In March 2023. Each Floor Has Individual Access Control, Kitchenette, 3 Washrooms (1 Barrier Free) And Complete Network Infrastructure And WiFi Extenders. Full Size Elevator For Barrier Free Accessibility Throughout. Floor Plans Attached (Shown Furniture Can Be Removed Entirely). Quick Access To Multiple Public and Private Transit Services. Landlord Welcomes Any/All Tenants That Provide Services To The Neighborhood Such As Wellness Center, Pilates/Yoga Studio, Retail, Designer Showrooms, Lounge Space, Cerebral Entertainment, Themed Cafes, And Office Uses. The Building Is Currently Fitted As Turnkey Office Space & May Be Changed For Various Needs. Zoned CR (Retail Space Up To 4,400 Sq Ft). 2021 Environics Analytics Indicates Neighborhood Of Young, Educated Adults Residing In Surrounding Apartments And Condos That Enjoy Urban Nightlife And Are Into Health And Fitness.**** EXTRAS **** Turnkey with Boardroom Furniture And Multiple High Tech Work Stations With Plug And Play Connectivity. (id:44788)
Sutton Group-Admiral Realty Inc.
107 Schwanz Road
Petawawa, Ontario
Welcome to this meticulously maintained split-level home in Petawawa, boasting 3+1 bedrooms and 2 bathrooms. Situated on a generous lot with over 1.1 acres of land and a double garage, this property exudes charm and functionality. This home features an open concept kitchen, dining, and living room design, complete with vaulted ceilings, hardwood floors, and a patio door leading to a large deck—perfect for outdoor entertaining or relaxation. The lower level offers a cozy family room, an additional bedroom, and a bathroom, as well as a dedicated gym and storage area. With ample storage throughout, this home ensures clutter-free living. Conveniently located in a desirable area, this property provides easy access to amenities, schools, and parks, making it an ideal choice for families and professionals alike. Don't miss your chance to own this lovely residence in a prime location. Schedule a showing today and experience the comfort and convenience it has to offer! (id:44788)
One Percent Realty Ltd.
4a Rosetta Avenue
Ottawa, Ontario
Welcome to this beautiful 4 bed, 3.5 bath home FULL of recent upgrades (150k+)! Enjoy the open concept living area on the first floor w/9’ ceilings, maple hardwood floors, 9' ceilings, spotlights, cozy gas fireplace, and office! The large kitchen has a centre island, ample cabinetry, SS appliances, quartz countertops. A stunning curved staircase leads you to the 2nd floor. The large primary bedroom has a new 5 piece ensuite w/a freestanding bathtub, glass walk-in shower, double sink vanity, walk-in closet. Family washroom is new, w/glass shower, double sink vanity. Plus 3 other bedrooms, laundry room w/new washer and dryer. The basement is finished w/office, full bathroom, kitchen, washer/dryer, storage room. Can be used for recreation/in-law suite. The large backyard is fully fenced, w/oversized deck. Close to all amenities: RCMP/JDS, transit, restaurants, groceries, gyms, parks, schools (Adrienne Clarkson). 2023 upgrades: Furnace, AC, Washrooms, Washer/Dryer, Stove. Ready to move in! (id:44788)
Details Realty Inc.
303 Four Points Road
Dunsford, Ontario
Welcome to 303 Four Points Road. Conveniently located just minutes to Lindsay, this property has excellent potential for those looking to have their own slice of paradise at an affordable price. Multiple paddock areas as well as a large, recently improved barn with stalls give you an excellent head start to your hobby farm goals. This property truly is a blank canvas waiting for someone to put their touch on it to make it home. Looking to expand in the future? You're in luck as a site plan has been recently completed showing the possibilities for this property moving forward. Contact your favourite Realtor and book your showing today to get ahead of the spring melt and into your new hobby farm! (id:44788)
RE/MAX Professionals North
#369 -258c Sunview St
Waterloo, Ontario
Perfect For Investors Or University Parents. Vacant Possession Available. Unbeatable Location, Few Minutes Walk From Both Wilfred Laurier University And The University Of Waterloo, While Close To Ion/Lrt Transit And 5 Mins To Highway 7/8. Very Bright Fully Furnished 2 Bedrooms and 1 full bathroom. Features All Kitchen Stainless Steel Appliances, Carpet-Free Living Spaces Throughout, And An Open-Concept Living Area. Private In Suite Laundry. Internet, Water, And Heat Included In The Condo Fees. Only Hydro Is Extra.**** EXTRAS **** Dishwasher, Dryer, Furniture, Refrigerator, Stove, and Washer (id:44788)
Right At Home Realty
#bsmt -87 Doon Creek St
Kitchener, Ontario
Legal Basement Separate Entrance with 3 Bed and 2 Bath with Kitchen . Separate Entrance for the basement.Located in the desirable Doon South area. Main Level is Leased separate and 30% of the utility is paid by Basement tenants and 70% by Main Level Tenants.Backyard will be the shared by the Basement Tenants and main level Tenants. Hot Water Tank is Rental. Separate Laundry for Basement Tenants (id:44788)
RE/MAX Real Estate Centre Inc.
#2817 -4055 Parkside Village Dr
Mississauga, Ontario
Newer Open Concept 1+ 1 Bedroom Condo With Parking & Locker, 10 Ft Ceilings, Laminate Floor Throughout. Floor To Ceiling Windows. Stainless Steel Kitchen Appliances, Floor To Ceiling Windows, Excellent Amenities Including Large Gym, Yoga, Theater, Party Room Outdoor Walking/Exercise Area, Games Room. Easy Access To Hwy 403 & 401, Square One, Sheridan College, Bus Terminal, Living Arts Centre.**** EXTRAS **** S/S Fridge, S/S Stove, S/S B/I Dishwasher, S/S Microwave/Exhaust, Stacked Washer/Dryer. All attached electrical light fixtures, all window coverings, 1 Parking & 1 Locker. (id:44788)
Century 21 Landunion Realty Inc.
12420 Old Kennedy Rd
Caledon, Ontario
Rare Offering Of 2 Storey detached House 4 Bedrooms & A Spectacular 416 X 159 Ft Private Mature Lot In Beautiful Neighbourhood Back On Ravine/ Creek *1.42 Acre*Many Possibilities * Unique One Of The Kind Property And Would Like To Give New Charm To Existing Home*.Extras:All Elf's, Furnace & Ac, Hot Water Tank. All Appliances Fridge ,Stove, Washer, Dryer. New laminate floors in Dining rooms.**** EXTRAS **** All Elf's, Furnace & Ac, Hot Water Tank. All Existing Appliances Fridge, Stove, Washer, Dryer. (id:44788)
Homelife New World Realty Inc.
#904 -30 Samuel Wood Way
Toronto, Ontario
Welcome To This Bright 1 Bed + Den, 1 Bath. Very Spacious Corner Unit With Floor To Ceiling Windows, Large Balcony, Great Layout, Laminate Flooring Through Out, Modern Kitchen With Top Of The Line S/S Appliances & Under mount Lighting. Spacious Bedroom With Large Closet, Large Bathroom With Linen Closet Inside Etc. 5 Star Amenities Offers: Rooftop Terrace, Residents Lounge, Concierge, Gym, Bike Storage, Party Room & More. Steps To TTC, Kipling Subway Station & Highways 401, 427, QEW. Must See!**** EXTRAS **** One Parking Spot. (id:44788)
Homelife/future Realty Inc.
235 Hansen Rd
Brampton, Ontario
Prime Location, Close To Mall, Stunning Fixture, Balcony, Kitchen Is Design. With S/S Appliances Master Bed W/O To Sunroom, Basement Is Professionally Finished With Separate Entrance Through Garage, Pot Light Upper Level & Lower Level. Basement Has Wet Bar Can Be Converted To Kitchen. (id:44788)
Homelife/miracle Realty Ltd
401 Fountain Street S
Cambridge, Ontario
Absolutely show Stopper -->> Top to Bottom Fully Renovated -->>This fully renovated house invites you to experience the perfect blend of modern luxury and natural beauty. Boasting a meticulous transformation, this home exudes contemporary charm while embracing the tranquil ambiance of its waterfront setting-->> Hardwood Flooring !!! Oak Stair case !!! Polished Porcelain tiles in the elegant kitchen, boasting flawless quartz countertops and high-end stainless steel appliances!!! Formal Dinning room with accent wall -->> 3 Good size Bedrooms plus a Den on Main level -->> Finished Attic gives plenty of extra living space -->> Finished basement with vinyl floors and LED pot lights give Tons of Space of storage -->> Huge LOT with Gorgeous Deck in the backyard and Backing at Grand River!!! New wiring with new Electrical panel !!! New windows and Doors !!! Newly done water proofing !!! New drywalls !!! New Heat Pump !!! List Goes on and On -->> You Can Not miss this Stunning Property (id:44788)
RE/MAX Real Estate Centre
361 Talbot St
Tay, Ontario
Lot Is Situated On Shores Of Georgian Bay, Town of Port McNicoll. 70 Miles From Toronto. This Lot Zoned 'Mixed Use' Commercial/Residential Strategically Located For Development Into Retail/Apartment Complexes. The Rapid Growth Investment Projects In This Area Will Transform Port McNicoll Into A Vibrant, Year-Round Tourist Attraction For Urban Dwellers Looking For Private Marina Space And An Exclusive Community On Georgian Bay. This Is An Excellent Rare Opportunity For Your Clients!! It's Worth The Drive To Port McNicoll To Fully Understand What Is Being Developed There.**** EXTRAS **** This Is A Power Of Sale Property, It's Sold ""As Is Where Is"". Seller and Its Representative Make No Representation or Warranties. (id:44788)
Homelife Landmark Realty Inc.
66 Henry Bauer Ave
Markham, Ontario
Don't Miss Rare Lucky Number ""66"", Walking Distance To High Ranking School ( Trudeau High School & Beckett Farm P. S), With Sun Filled Library & Bedrooms, Master Room Walk-In Closet, Upgrade Open Concept Kitchen W/Granite Counter, Highest location of the Street and One Of The Largest Property In The Entire Community, Total Area Above Grand 3275Sf.**** EXTRAS **** Kitchen Appliances: Fridge, Stove, B/I Dishwasher, Range Hood, Washer & Dryer, Cac, Cvac, All Existing Elf's & Crystal Chandeliers. All Window Blinds & Rollers. Garage Door Fobs (id:44788)
Homelife Landmark Realty Inc.
#302 -58 Orchard View Blvd
Toronto, Ontario
Excellent Opportunity to Live in the Heart of Yonge & Eg. Welcome to the Neon Condos By Renowned Builder-Pemberton Group. Spacious One Bedroom Suite Featuring Open Concept Living Room and Kitchen, Floor to Ceiling Windows Thru Out for Lots of Natural Sunlight. Included: 24 Hr Concierge, Party Lounge, Theatre Room, Gym With yoga Studio, Guest Suites & Rooftop Terrace with BBQs And Lounging/Dining Area. Visitor's Parking & Car Share In The Building. Steps to the Subway, Library, Excellent Schools Nearby, Shops and Restaurant, Parks, Recreation Facilities and More--Everything is at Minimum Walking Distance. (id:44788)
Forest Hill Real Estate Inc.
1152 Edgewood Road Road
Millgrove, Ontario
Welcome to 1152 Edgewood Road in Millgrove! This is a beautifully updated 3 bedroom bungalow with an open concept kitchen overlooking the living room and dining room. This home sits on 2.5 acres of private paradise of country property where you can enjoy swimming in the above ground salt pool and when you are done swimming you can snuggle up to the firepit. The home boasts many updates including the kitchen, roof, central air, windows and a Generac Generator was added to the house for peace of mind. This home is conveniently located close to major highways such as Highway 6, Highway 401 and 403 which can be beneficial for commuters. Close to Guelph and Kitchener and only minutes to Waterdown, you can even hop on the nearby highway to travel to other cities as well which is convenient. There is a barn located on the property which can be used for storage, workshop or a place to get together. This barn is 30x30 with a diesel furnace, this was used for horses at one point but was converted to an open space for the workshop or storage. Seller is willing to negotiate farm equipment.The driveway is very spacious for ample parking for your cars or any bigger vehicles that you may have for work or business. (id:44788)
Peak Performers Realty Inc.brokerage
86 Victoria Ave
Belleville, Ontario
**** EXTRAS **** This is a legal Duplex (id:44788)
Our Neighbourhood Realty Inc.
Lot 6 Bruce 6 Road
Teeswater, Ontario
97.4 acres Approx. 62 acres of open bottom, cash crop land in three fields. Teeswater River crosses south west corner of property and an open ditch flows through the north west corner. Sale is subject to seller obtaining a severance of the existing dwelling and approx. 1.9 acres. Seller is retaining the severed dwelling. Buyer of the property must meet the Bruce County Planning criteria by being a qualified farmer definition in order to facilitate the severance/purchase. Property has access off Bruce Road 6 and Sideroad 5A on east side. Soil is Teeswater loam. Balance of acreage is older pasture some mixed hardwood and wetlands. Assessment and taxes will not be available until completion of severance and MPAC assigns. The seller shall, at their expense, remove the existing concrete bunker silo and dispose of off site prior to closing. Vacant possession is available for 2024 crop season. Offers being held until Sat. March 16th at 1:00pm. (id:44788)
Wilfred Mcintee & Co. Ltd (Lucknow)
288 Kemp Road W
Grimsby, Ontario
Unique 26-acre commercial property nestled in a prime location with endless potential uses! Ideal for the entrepreneur with a vision. Great business opportunity includes banquet hall, dance venue, full kitchen facilities, bar area, coat check, bathrooms and storage. Unleash the potential! (id:44788)
Royal LePage Macro Realty
#lph09 -112 King St E
Hamilton, Ontario
Stunning Loft Apartment At The Iconic Royal Connaught Residences. This Two-Bedroom & Den Double Height Ceiling Penthouse Model Suite Boosts 1511.16 sq ft Of Absolute Elegance. A Sleek Kitchen Layout W/ Stainless Steel Appliances, A Custom Oversized Island With Upgraded Stone Counters, An Extra-Large Primary Bedroom With A Gorgeous Ensuite & Walk-In Closet, Wide Plank Flooring, In-Suite Laundry, Double Height Ceilings in the Family Room, Dining Room & Kitchen. Floor To Ceiling Windows Along With A Fantastic Balcony Where You Can Enjoy Your Favourite Beverage And Extend Your Living Area! Unit Includes 2 Balconies, 2 Lockers & 1 Underground Parking Space, While Building Amenities Include A Professionally Appointed Lobby, Lounge And Guest Reception Area To The Fully Equipped Fitness Room, Theatre Room, Party Room And Stunning Skydeck Patio With Multiple Seating Areas, Outdoor Fireplace And Bbqs. A Must See! (id:44788)
Sam Mcdadi Real Estate Inc.
242 Raspberry Place
Waterloo, Ontario
Welcome to a truly exceptional property in the prestigious Waterloo West neighborhood. This brand-new, never-lived-in, detached corner home offers unparalleled luxury, versatility, and modernity. Boasting 6 bedrooms and 4.5 bathrooms, this home is a masterpiece of design and functionality. Upon entering, you will be greeted by a spacious and carpet-free main floor adorned with upgraded ceramic flooring in all wet areas and stunning quartz countertops throughout the home. The 9-foot ceilings on the main floor enhance the sense of openness and sophistication. The heart of this home is the gourmet kitchen, equipped with brand new stainless-steel appliances on the main floor. The open concept living spaces seamlessly blend the kitchen, dining area, and living room, creating an ideal setting for both daily living and entertaining. The principal bedroom suite is a sanctuary, featuring an ensuite bathroom with a glass shower door, adding a touch of elegance and luxury to your daily routine. Five additional bedrooms provide ample space for family members and guests, each thoughtfully designed to maximize comfort and natural light. Step outside onto the balcony facing the front of the home, where you can enjoy serene views of the neighborhood and relax in privacy. This property also offers a legal basement apartment, complete with its own entrance and brand-new Samsung appliances. This versatile space can be used for rental income, housing extended family, or providing privacy to older children. For your peace of mind, this home includes a new home transferable Tarion warranty, protecting your investment for another six years. This home is perfect for active lifestyles. Modern amenities abound, including a large central air-conditioning system, an HRV system for enhanced indoor air quality, a high-efficiency furnace, and triple-pane windows, ensuring energy efficiency and noise reduction. (id:44788)
Exp Realty
302 Nestleton Street
Ottawa, Ontario
Gorgeous bungalow, extensively renovated sitting on a professionally landscaped, maintenance free, premium, fully fenced lot. Open floor plan with first floor primary suite, two additional bedrooms plus den. 2 full and 2 half baths. Double car garage with main floor laundry and mudroom. Designer features like shiplap accent walls, sliding barn doors, two tone kitchen with quartz countertops, walk-in pantry, coffee bar and high end S/S appliances. Vaulted flat ceilings with hardwood and ceramic throughout main and second floors. Bathrooms and foyer with in-floor radiant heat. Updates include: kitchen, bathrooms, furnace, A/C, heat pump, roof shingles, eavestrough, double insulated garage door with opener, front doors, custom garden shed, R60 attic insulation, oak staircase and railings, new hardwood floors, new high end appliances, lower level carpet, electrical system including 100 LED potlights, ceiling fans and light fixtures, new interior doors and trim, bay window, custom blinds. (id:44788)
Grape Vine Realty Inc.
2 Pender Street
Ottawa, Ontario
FANTASTIC DEVELOPMENT OPPORTUNITY! Corner lot on Pender St/Baseline Rd allowing 2 semi-detached dwellings (3-storey) with legal secondary units in the basement. Drawings available. The property can be permit ready within 8 weeks (permit fees payable by the buyer). Ideally located in an up-and-coming, in-demand area within walking distance of Algonquin College. This neighbourhood benefits from low vacancy rates, high rents and great appreciation. Contact us today for more information. (id:44788)
Exp Realty
53 Glover Road
Hamilton, Ontario
Incredibly Maintained Home on a generous sized lot close to all Amenities! This one of a kind custom built Side-split offers country living with city convenience. A treed area behind the property provides privacy for your backyard enjoyment. Very large living spaces are perfect for entertaining friends, large family dinners or a cozy movie night. This home has 3+1 bedrooms, two full baths, and an entrance from the garage to the lower level. Also featured in this home is a massive cold-room perfect for storing preserves, canned goods, etc. As well as a cantina complete with HVAC to create a controlled environment for your homemade wine or beer. Roof and, Most windows replaced over the last 10 years. Whether you want to drive to Toronto or Niagara Falls/Buffalo, being minutes from the Redhill Expressway/LINC makes the QEW and these destinations easy to get to. This is a lovely home on a Fantastic lot in a wonderful area! Offers anytime! (id:44788)
RE/MAX Escarpment Realty Inc.
6473 Matchette Rd
Lasalle, Ontario
1.37 ACRE RESIDENTIAL LOT- RARE OPPORTUNITY TO BUILD YOUR DREAM ESTATE ON THIS MASSIVE 1.37 ACRE LOT IN THE HEART OF LASALLE. FULL OF MATURE TREES & PLENTY OF PRIVACY, THIS 108 X 587 FOOT (APPROX) LOT PROVIDES ENDLESS SPACE TO BUILD YOUR OWN PERSONAL PARADISE. PLENTY OF ROOM FOR AN ESTATE-SIZED HOME, IN-GROUND POOL, HOT TUB, TENNIS/ PICKLEBALL COURT, PUTTING GREENS AND SO ON. CLOSE TO ALL AMENITIES SUCH AS THE USA/CANADA BORDER, WALKING TRAILS, GOLF COURSES, SHOPS AND RESTAURANTS. (id:44788)
RE/MAX Paramount Realty
#c-04 -212 King William St
Hamilton, Ontario
Located in the landmark KiWi Condo building in the heart of Downtown Hamilton. This ground floor retail unit with 10 ceilings and an abundance of natural light, enjoys an additional 205 square feet of exclusive use patio. With the energy of King street, across from the Aquarius Theatre, and steps to the vibrant bars and restaurants of King William Street, this commercial retail space can be the preferred destination for the 260 residential owners who reside in the KiWi condo. This is a shell unit, ready for the next owner. Featuring 60 amp 3 phase 600-Volt service provided with disconnect switch. Rough-in plumbing with drain sleeve provided (2 drains-located as per plan). Capped waterline complete with shut off valve and separate check meter, suspended below ceiling. Total Rentable Area is 1,445 square feet, inclusive of Unit Gross Area (1184sf), Exclusive Use Patio(205sf), and proportionate share of Commercial Common Area Garbage Room (56sf) (id:44788)
Sotheby's International Realty Canada
#c-04 -212 King William St
Hamilton, Ontario
Located in the landmark KiWi Condo building in the heart of Downtown Hamilton. This ground floor retail unit with 10' ceilings and an abundance of natural light, enjoys an additional 205 square feet of exclusive use patio. With the energy of King Street, across from the Aquarius Theatre, and steps to the vibrant bars and restaurants of King William Street, this commercial retail space can be the preferred destination for the 260 residential owners who reside in the KiWi condo. This is a shell unit, ready for a new owner. Featuring 60amp 3 phase 600-Volt service provided with disconnect switch. Rough-in plumbing with drain sleeve provided (2 drains located per plan). Capped 3/4"" waterline complete with shut off valve and separate check meter, suspended below ceiling. Unit maintenance fee calculated on total area of 1,445 square feet inclusive of Unit Gross Area (1,184sf), Exclusive Use Patio (205 sf), and proportionate share of Commercial Common Area Garbage Room (56sf) (id:44788)
Sotheby's International Realty Canada
#l 24&25 -0 Lost Nation Rd
Renfrew, Ontario
You've Found a Truly Remarkable Property! W/49.31 Acres Of Land, 972 Feet Of Waterfront On A Spring-fed Lake, & The Shore Allowance Owned, The Potential for Building A Dream Home Or Exploring Commercial Opportunities Is Substantial. The Tourist Commercial Zoning Adds Another Layer of Possibility, Allowing For Various Ventures To Capitalize On The Scenic & Private Location. The Combination Of Clear Land & Hardwood Bush Offers Diverse Opportunities For Both Recreational & Commercial Use. The Presence of a 20x20 Cabin W/ An Open Concept Adds Immediate Value. W/ Hardwood Lake Offering Perfect Conditions For Swimming And Fishing, The Property Hold Significant Appeal For Nature Enthusiasts & Those Seeking A Tranquil Retreat. Before Proceeding With Any Plans, It's Essential To Conduct Thorough Due Diligence, Including Zoning Regulations, Environmental Assessments And Feasibility Studies To Ensure Your Vision With Local Regulations and The Property's Potential.**** EXTRAS **** Lawn Mower, Padel Boat, ATV vehicle (id:44788)
Century 21 Percy Fulton Ltd.
130 Water St Unit# 301
Gananoque, Ontario
Sitting at the edge of the St. Lawrence, in the picturesque Town of Gananoque is the Island Harbour Club. A unique and well designed 58 unit 4-year-old residential mix condominium. Unit 301, being a rare end unit with a wall of northwest windows provides an abundance of natural light and warmth. The southwest balcony and views are waterview displaying a spectacular array of sunsets. All windows are argon filled double glazed that provide heat through passive solar energy as evidenced by the utility bills. This open concept design features 9-foot ceilings, a gas fireplace, kitchen breakfast bar and abundance of cabinets. Both the front mezzanine and your private balcony are covered so you can even enjoy a rainy day outside. Stairs or elevator to the ground level put you just a short walk from parks, a splash pad for the kid in you, water sports, boat docking, and downtown Gananoque. This newish building is still growing with space for future shops right at your doorstep. Ask for the feature sheet with even more features. Take a walk through the virtual tour and thenplan a walk through this beautiful condo. New to the area – Gananoque is pronounced: Gan – an – NAH – kway (meaning - water rising over rocks). (id:44788)
RE/MAX Finest Realty Inc.
#301 -1700 The College Way
Mississauga, Ontario
Welcome to luxurious Canyon Springs! Bright and spacious 1400 sqft ""The Arizona"" model with western exposure. Gleaming engineered hardwood floors throughout the large living and dining room as well as trhe 2 generous bedrooms. Updated kitchen with gantite countertops, plenty of cupboard and counter space, and stainless steel appliances. Broght windowed Solarium/Breakfast area to enjoy your morning coffee or entertain in the separate dining area. Primary bedroom features a large walk-in closet and 4 piece- ensuite. Additonal 3 - piece bath & in-suite laundry. Califorina shutters compliment all the extensive windows. Amenities include 24 hr concierge, indoor pool, hot tub, sauna, gym, party room, library, BBQ area with gazebo and a 3- hole putting green.Across from Glenerin Inn & Spa abnd miles of walking trails through Sawmill Valley. Walking distance to U of T Mississauga. Inlucdes 1 owned underground parking space. Dogs up to 30 lbs permitted. (id:44788)
Royal LePage Meadowtowne Realty
167 Arleta Ave
Toronto, Ontario
Charming Semi-Detached 5 Leavel Backsplit Approximately 3000 Sq. Ft Home With 4 Bedrooms. Features Include Kitchen With Spacious Eat- In Area, Walkout From Living Room To Balcony, Hardwood Floors Throughout, Family Room With Gas Fireplace and Walkout to Large Porch With Roof and Skylight, 3 Baths, Galley Kitchen in Lower Level, Double Garage Via Double Private Drive and Entrance to Home From Garage. Great Opportunity For Large and or Growing Family. Conveniently Located near Public Transit, Highways and all Amenities.**** EXTRAS **** Newer Windows, Main Roof Replaced Shingles 2022 As Per Seller. (id:44788)
RE/MAX West Realty Inc.

