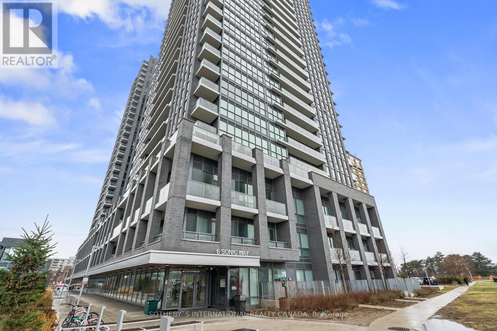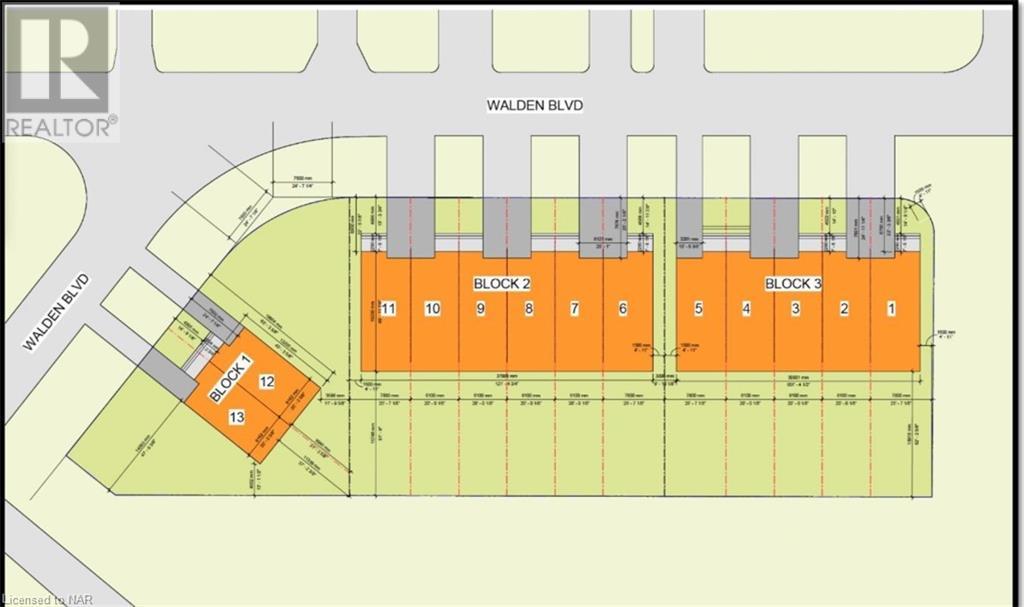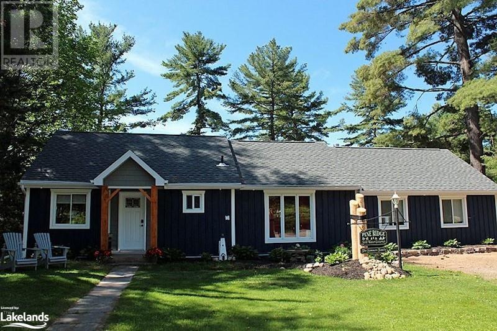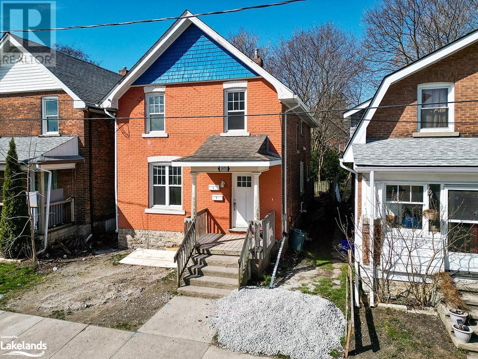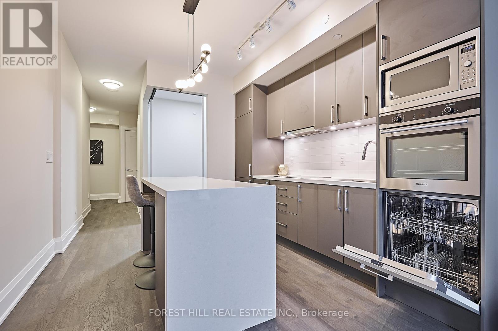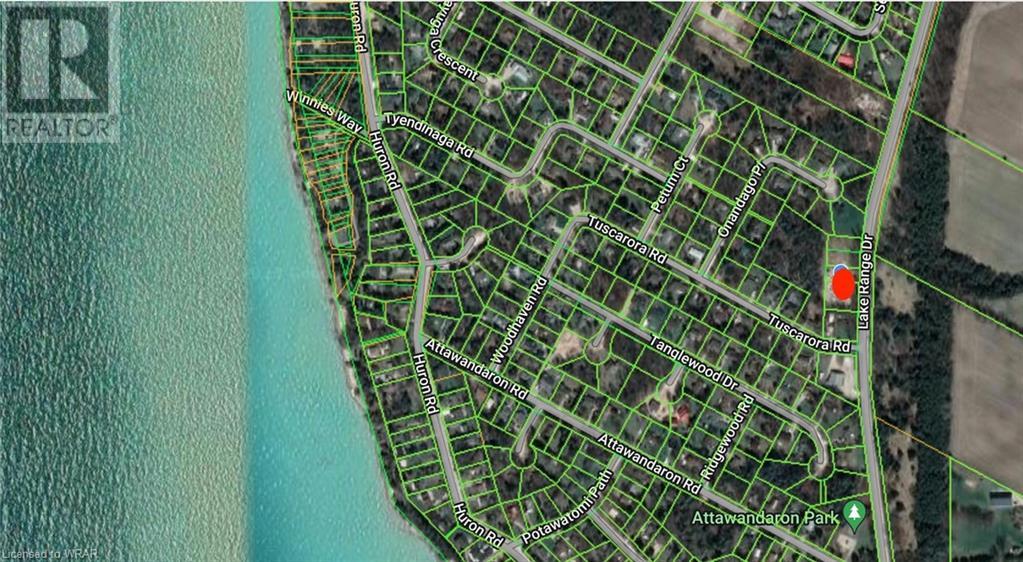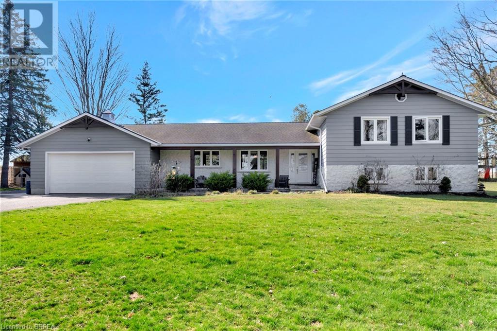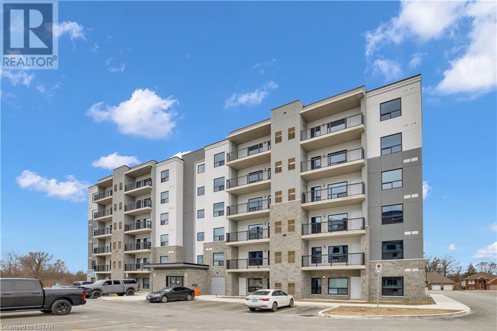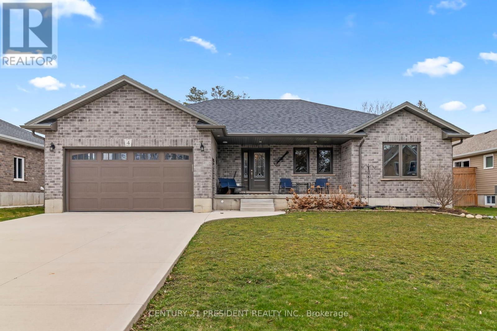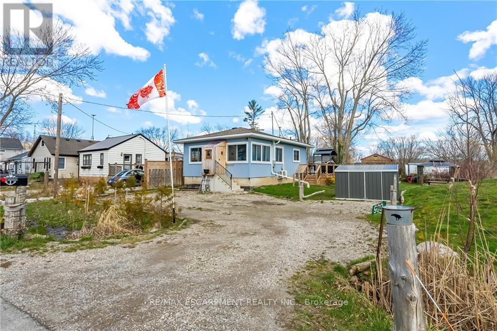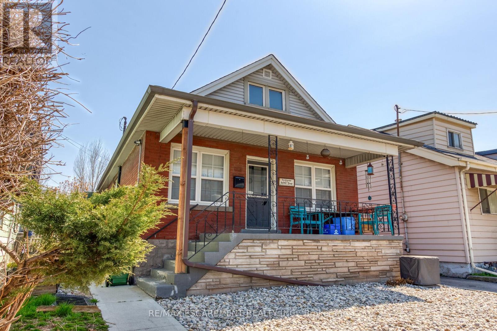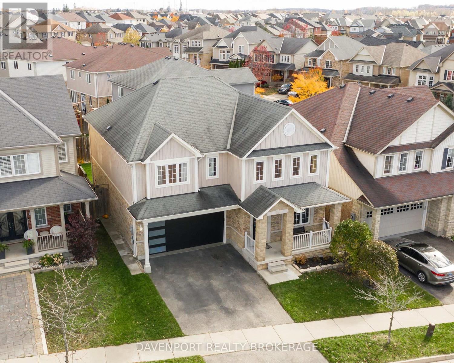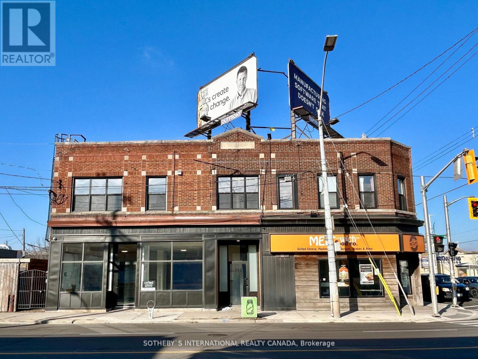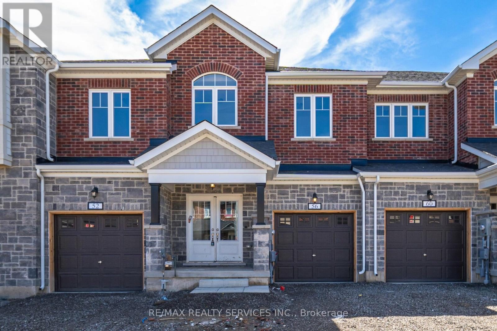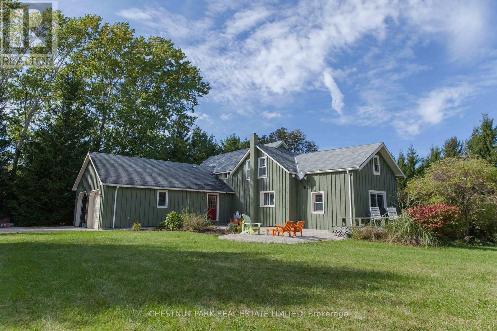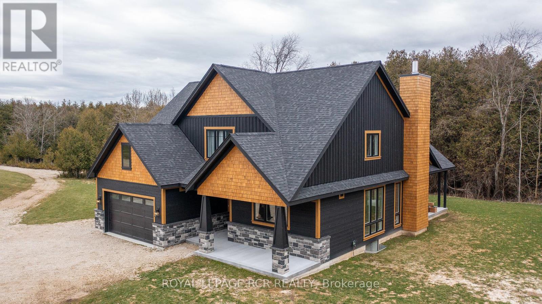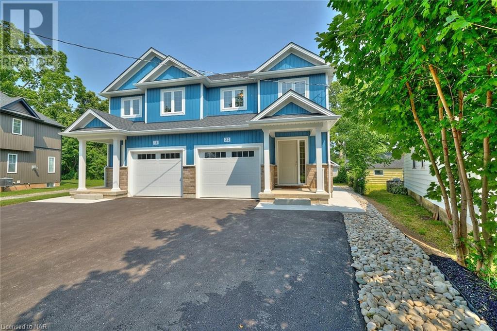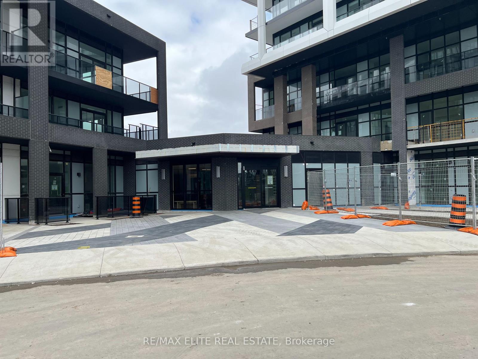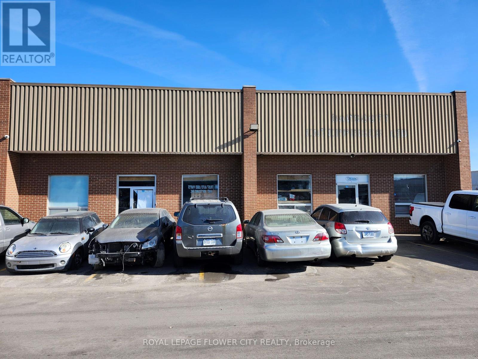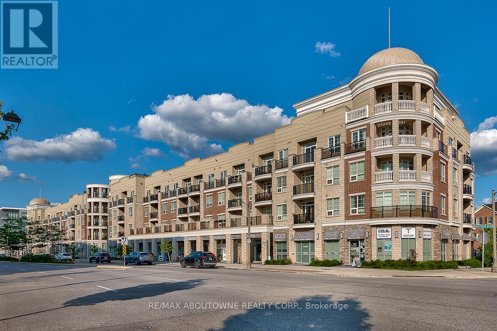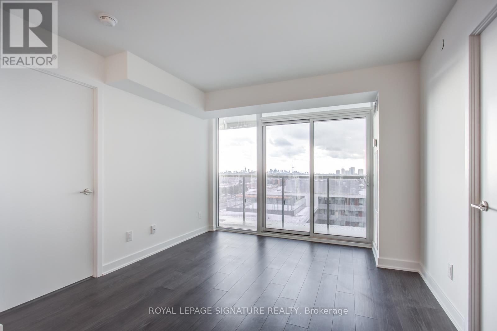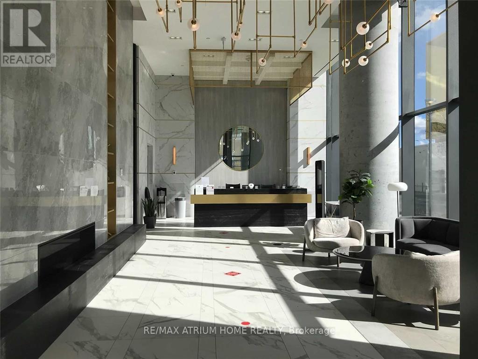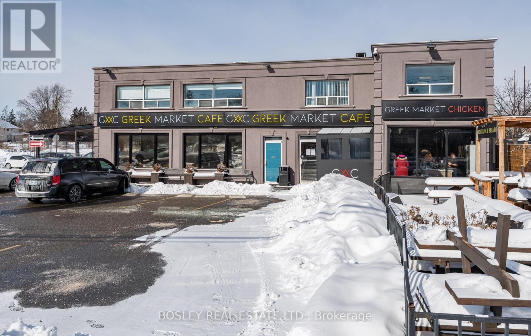#302 -6 Sonic Way
Toronto, Ontario
Must see sun-filled corner unit. Three bedroom, two bathroom functional layout with two balconies. Location provides easy access to the DVP, Shops at Don Mills, and nearby parklands, TTC and Lrt stations, the Ontario Science Centre, and Superstore within walking distance. Parking space and locker included. State Of The Art Amenities, Large Terrace For BBQ, 24 Hours Concierge, Gym, Steam Sauna, Fitness And Yoga Room, Billiard & Game Room, Guest Room, Party Meeting Room, Pet Washing Room, Roof Top Deck Garden, Bike Room, Mail Room, Moving Room. (id:44788)
Sotheby's International Realty Canada
N/a Walden Boulevard
Fort Erie, Ontario
Prime Residential Development Opportunity! Welcome to a rare chance to create a thriving residential community! This expansive land parcel offers the perfect canvas for building 13 spacious residential units, each boasting approximately 1750 sqft of living space. Excellent opportunity for developers and investors. Situated in a desirable location, all essential utilities including water, sewer, and electricity are readily available at the property line, streamlining the development process. No requirement for site services or site plan approval, saving valuable time and resources. Dispensing storm water on the street is permitted, reducing the need for complex storm water management systems. Drainage infrastructure is already in place along the borderline, minimizing connection costs and efforts for drainage and water systems. Enjoy the benefits of street townhomes with no Property Owner Association fees for the project. Convenient location with close proximity to the USA border and major amenities, including shopping centers, ensures convenience for future residents. Don’t miss out! (id:44788)
Boldt Realty Inc.
1056 East Road
Carnarvon, Ontario
Welcome to a beautiful year-round retreat on Mirror Lake in Carnarvon! This fully renovated Haliburton area home or cottage has been expertly finished and shows to perfection. The kitchen, custom made by a master cabinet maker and beautifully finished will wow the gourmet chef in you. It is fully-equipped with a double fridge freezer and ample counter space, making meal prep a delight. The spacious living room features a cathedral ceiling, walkout to the lakeside deck and a floor to ceiling stone walled, gas fireplace, ideal for chilly evenings or wintertime ambiance. The discerning buyer will appreciate the finishes and custom woodwork throughout. With three bedrooms, including two on the main floor, each with sliding doors to the deck and hot tub area, there's plenty of space for family and guests. Enjoy views of, and the sun on, Mirror Lake from the south west-facing cottage that is surrounded by attractive lawn & gardens. This no-motor lake provides opportunities for fishing, swimming, paddling, and simply soaking in the serene ambiance. Relax in the hot tub or unwind on the screened-in porch, perfect for cozy evenings of cards or quiet morning coffees. Conveniently located in Carnarvon for amenities, including restaurants, convenience store, bakery, brewery and an LCBO, with additional amenities in nearby Minden just a short drive away. With easy access to popular attractions such as Haliburton Forest, numerous golf courses, and the Minden whitewater, the area offers something for everyone. Escape to Mirror Lake and experience the perfect blend of comfort, convenience, and natural beauty. Your Haliburton waterfront year round home/cottage awaits. (id:44788)
Century 21 Granite Realty Group Inc.
1072 1st Avenue W Unit# 1
Owen Sound, Ontario
Move in to your freshly renovated (2024) main floor apartment available for annual lease with immediate occupancy in a duplex on a quiet dead end street. This unit features new flooring throughout, 2 bedrooms, updated kitchen, updated bathroom, and a cozy living room. Brand new appliances, including in-suite washer/dryer. Outdoors find your own deck and green space. Conveniently located close to many amenities, including grocery stores, restaurants & coffee shops, the library, year-round farmer's market, green spaces & the Sydenham River waterfront in the downtown core. One parking spot included. Utilities in addition. Tenant insurance, rental application & credit check required. (id:44788)
Royal LePage Locations North (Thornbury)
#401 -88 Cumberland St
Toronto, Ontario
Luxury meets urban elegance in this chic 1+1 bedroom furnished gem at 88 Cumberland in Yorkville.This unit welcomes dreamy nights while the intimate balcony offers a touch of outdoor serenity. Open concept living and dining room, this condo boasts sleek finishes, a modern kitchen with a dishwasher, ensuite laundry, laminate flooring, and lovely touches throughout. Great Amenities With 24 Hr Concierge, Gym, Yoga Studio, Party Room, Guest Suites, Rooftop Terrace With Bbq, Bike Storage, and MORE! Minutes to Bloor West, Designer Boutiques, Fine Dining, Bloor & Yonge Subway Lines, and the Path. Just bring your suitcase and relax in your new home! (id:44788)
Forest Hill Real Estate Inc.
205 Lake Range Drive
Point Clark, Ontario
Seize the opportunity to build your dream home or cottage on this almost half-acre lot nestled within a serene lakeside community. Situated only a 5-minute away from the gorgeous sandy shores of Lake Huron and the iconic Point Clark Lighthouse, this property offers the perfect canvas for your vision. The lot is cleared and ready for your home. Delight in the convenience of nearby trails, lush parks, a recreation center, a welcoming marina, and a golf course—all within a 1-mile radius. Essential services, such as septic, are required, while municipal water and hydro are readily available on-site. Kincardine's charming town center, with its vibrant culture and amenities, is a brief 10-minute drive away. This lot promises a blend of peaceful living with the ease of access to recreational and urban pursuits. An ideal setting for both year-round living and a seasonal cottage or vacation retreat. (id:44788)
Peak Realty Ltd.
205600 Ninth Road
Otterville, Ontario
Explore 205600 Ninth, a beautifully finished side split home sitting on just over 1 acre of picturesque, tree-lined property. Its stylishly upgraded exterior, enhanced by rich wood accents, exudes appeal from every angle. Step onto the covered front porch and enter through the inviting front foyer, where an open wood staircase sets the stage for the contemporary interior. Immerse yourself in the thoughtful details throughout, featuring a neutral color palette that provides a versatile backdrop for any decor style, along with rounded crown moldings, modern trim work, and the gentle glow of recessed lighting. The spacious living room provides a fantastic view of the rear yard, bringing the beauty of the outdoors with indoor comforts as the seasons change. The kitchen is a delight, boasting white cabinets extending to the ceiling with chic finishings and hardware, and trendy statement lighting over the breakfast bar while upgraded window coverings add privacy and style to the space. For casual meals, enjoy the cozy dinette area, while the full separate dining room provides ample room for larger gatherings. Seek solace in the primary bedroom, featuring a walk-out to a raised deck-great for morning coffee and a private space to unwind, as well as a nicely updated 4pc ensuite. Two additional, generously sized bedrooms and a 5pc bathroom complete the upper level, ensuring comfort and convenience for the whole family. Entertain with ease in the lower level rec room, which boasts walk-out access to the patio area and showcases a striking stone fireplace with a natural wood mantel. With ample space to kick back and relax, this level also features a bedroom and a large, convenient laundry. Outside, the landscaped backyard offers room to run and enjoy the great outdoors. This expansive property offers endless possibilities for enjoyment and is ready to welcome you home. (id:44788)
The Agency
3290 Stella Crescent Unit# 202
Windsor, Ontario
Welcome to Forest Glades brand new luxury condominium - Forest Glade Horizons. Boasting 1095sq ft of living space plus a 95sq ft private balcony for your morning coffee, this stunning 2 bedroom 2 bathroom condo is sure to impress even the pickiest of buyers. Highlights include; a huge primary bedroom with a private ensuite and walk in closet; a gorgeous galley kitchen featuring quartz countertops and brand new stainless steel appliances, in suite stackable washer and dryer and a cute den area that would make for a great office space. This area of Windsor is on the upswing and poised for growth with the future site of the Stellantis EV Battery Plant mere minutes away. As an added bonus it is also conveniently located steps from the EC Row highway, public transit, schools and numerous amenities. (id:44788)
Prime Real Estate Brokerage
4 Ann St S
Minto, Ontario
Welcome to 4 Ann St S in the wonderful town of Clifford. This beautiful detached 3-bedroom, 2- bathroom bungalow is perfect for Empty Nesters, Boomers, and retirees. Situated on a 66' x 130' lot, the open-concept floor plan creates an inviting atmosphere, with a partially finished basement offering endless possibilities. The large primary bedroom features an impressive ensuite with a stand-up shower, tub, and 2 built-in closets. The custom kitchen with a large island and stainless steel appliances is ideal for entertaining, flowing seamlessly into spacious dining and living areas with a cozy fireplace.Outside, the massive concrete driveway has space for 6 cars, and the backyard features a 12 x 16 deck, perfect for relaxing and entertaining guests. Don't miss out on this fantastic opportunity to own a beautiful home in a charming town! **** EXTRAS **** Basement has rough in for bathroom (id:44788)
Century 21 President Realty Inc.
999 Lakeshore Rd
Haldimand, Ontario
Picturesque property nestled in the heart of Selkirk across the street from the lake! Complete turn-key 4 season property perfect for year round living or weekend getaways. This COMPLETELY renovated property boasts a beautiful lot with a large bunkie, tool shed, and beautiful wood burning hot tub. Truly escape to this incredible oasis. Fishing, kayaking, or just basking in the serenity of nature are a few of the endless outdoor activities at your doorstep. Updates Include: Septic System. Cistern. Insulated & wired bunkie with wired internet. Bathroom & custom shower. Attic Insulation. Jet Pump. Siding. Floor Joists. Plumbing. Electrical & Panel. Water Heater. Washer & Dryer. Dishwasher. Flooring. Deck. Hot Tub. Fibre Optic Internet. Heat Pump/Ductless. Custom Kitchen. Fridge. Very few properties like this are listed each season so be sure to catch this one while you can! (id:44788)
RE/MAX Escarpment Realty Inc.
348 Victoria Ave N
Hamilton, Ontario
HOT NEW LISTING .This immaculate brick bungalow exudes pride in ownership, boasting a full in-law suite and detached garage, nestled in the heart of Central Hamilton. With numerous updates throughout the years, including newer flooring, two kitchens, two updated bathrooms, with newer windows and shingles, this residence offers both comfort and style. Upon entering, you're greeted by a spacious living room/dining room combination, accentuated by pristine flooring, seamlessly flowing into the updated kitchen. To the right, discover two inviting bedrooms and a convenient 4-piece bath. Off the kitchen, a den space overlooks the serene backyard, perfect for relaxation or entertaining guests. The fully remodeled basement unveils a modern open-concept design, presenting the ideal in-law suite. Here, you'll find a brand-new eat-in kitchen equipped with all-new appliances, complemented by a welcoming dining space and cozy living room. Completing this level is a tastefully updated 4-piece bath, laundry room, and furnace / storage space. Conveniently situated close to Downtown Hamilton, the GO station, stadium, hospitals, shopping amenities, and easy access to the QEW, this property offers the epitome of urban living. (id:44788)
RE/MAX Escarpment Realty Inc.
861 Kirkwall Rd
Hamilton, Ontario
Exquisite 2-storey custom home, nestled in a serene setting just a short drive from Dundas. The attention to detail is evident as soon as you step inside the grand foyer - from the rich hardwood flooring throughout &California shutters adorning every window. Great Room with coffered ceilings, wall-to-wall windows & fireplace. Stunning eat-in kitchen feat. custom cabinetry, high end appliances & dream pantry. Large dining room & living room with fireplaces. Primary bedroom suite with ensuite, walk-in closet & fireplace. 3 more bedrooms, all with ensuites & laundry room complete 2nd floor. Mudroom with inside entry to triple car garage & huge workshop. Backyard features stone patio with fireplace, green space & charming shed. Don't miss the chance to make this dream home yours! (id:44788)
RE/MAX Escarpment Realty Inc.
159 Dolman St W
Woolwich, Ontario
ABSOLUTELY STUNNING Family Home, located in one of the most desirable communities of Breslau.This 4 BEDS, 3 BATH home, features a blend of Luxury&Comfort and it's loaded with lot's of Upgrades and Features, perfect for your large, or growing family.Enjoy life in a small town with the convenience of city amenities and access to the 401 minutes away to Kitchener, Waterloo, Cambridge, and Guelph, in the quiet, family-oriented town of Breslau. The curb appeal displays a classic design w. Brick and Stone accents, a 2.5 Garage and Double wide Driveway, enough space for 4+ vehicles. Step inside and be WOW'd! A well-designed layout with no wasted space featuring 9 ft Ceilings ,Hardwood&Tile flooring throughout, big bright Windows & elegant lighting. The Entryway features a lovely Home Office w. plenty of natural light, a 2Pc Bath conveniently tucked away, and the Hall Closet.Down the hall is a Large Formal Dining Rm w. stunning Coffered Ceiling detail.The Main Floor opens up to an incredible,Custom Chef's dream Kitchen with luxurious Quartz counters & backsplash, High-end SS Appliances, massive Island with Breakfast Bar, Butler Pantry ,Vine Fridge..A luxurious Family Room with soaring 18 ft ceiling, complete with a Gas Fireplace, Accent Walls and Chandelier, this space is a true masterpiece. A walk out through Oversized Patio Doors, lead you to the concrete Patio with BBQ hookup and Fenced yard out back perfect for those summer get togethers.The Staircase&Upper Hallway look over the Great Room for a very dramatic effect. The Upper Level of this home features 4 Large Bedrooms,Walk in closets, and 2 Ensuites .A massive Master Bed features double doors, natural light, Lg walk-in and 5 pc Ensuite. The Laundry Rm is on this level also.Access your Insulated Garage w. one side being TANDEM, perfect for parking vehicles front to back or a Workshop/Storage. Downstairs there's a massive Basement with open layout, ideal for any future space needs, a Cold Room and plenty of Storage. (id:44788)
Davenport Realty
289-293 Kenilworth Ave N
Hamilton, Ontario
Prime investment opportunity located at one of the highest-traffic corners in the city! This fully-renovated, fully-tenanted building is well-positioned for either the experienced or first-time investor. Includes 4 beautifully renovated apartments, a strong anchor commercial tenant on the ground floor, and a brand new tenancy with a strong lease in the previously-vacant commercial unit. Additional income comes from rooftop billboards. Currently priced over a 6% cap rate, this property is capable of achieving a stronger cap rate with minimal effort in the short-term. In exceptional condition, this property comes with a recent, clean Phase II Environmental. Plus, there are no parking spots, balconies, or elevators to maintain or cause issues! With significant opportunity for upside as well, this is an excellent, low-maintenance investment with a strong returns and more upside to be realized! (id:44788)
Sotheby's International Realty Canada
56 Sapphire Way
Thorold, Ontario
Welcome to upscale living in Thorold! This stunning 3 bedroom-3 washroom residence offers a perfect blend of modern design and timeless elegance. Upon entering you will be greeted by the beautiful floor that flows through the main living areas. Imagine yourself entertaining guests in the open concept kitchen and dining areas. Complete with upgraded stainless steel appliances. **** EXTRAS **** Upstairs on the second floor are 3 generous sized bedrooms and flooded with natural light. (id:44788)
RE/MAX Realty Services Inc.
109 High Point Crt
Blue Mountains, Ontario
Located just 5 minutes from Thornbury, this beautiful property complete with historic charm creates both a private and yet central setting! Located in the heart of all things cycling (road, gravel and mountain), hiking and golf. The main floor master has a beautifully updated ensuite. The living space is complimented by a cozy fireplace and eat-in kitchen. The formal dining room can easily accommodate your family dinners. There is ample space to play in the yard as well as 56 acres maintained by the local community to hike, bike and run. Utilities included. PETS CONSIDERED. 2 month rental (July and August). GARAGE NOT AVAILABLE. (id:44788)
Chestnut Park Real Estate Limited
194272 Grey Road 13 Rd
Grey Highlands, Ontario
Custom built, one year old home on 5.7 acres at the edge of Eugenia. Situated for privacy, this home features approximately 3700 square feet of finished living space with high ceilings, spacious rooms and a great floor plan. Main floor bedroom with 5 piece ensuite, walk-in closet all away from the busy areas of the home. Open living areas with cathedral ceilings are enhanced by the floating staircase and glass railings leading to the second level family room, 2 additional bedrooms (both with walk-in closets) and 4 piece bath. A fully finished lower level with polished concrete floors (heated), 2 more bedrooms, full bath and family room 15x36. Quality finishes including stone fireplace, engineered hardwood flooring, Navien on demand hot water boiler, 8 doors, covered concrete patio and much more. Trails through the bush and a little log cabin. Located on a paved road with easy access to Lake Eugenia, minutes to Beaver Valley, 15 minutes to Markdale hospital, 20 minutes to Thornbury and 30 minutes to Collingwood. (id:44788)
Royal LePage Rcr Realty
22 Queens Circle
Crystal Beach, Ontario
Imagine feeling like you're on vacation every day - that dream can easily become a reality at 22 Queens Circle! Nestled on a gorgeous circle in the charming town of Crystal Beach, this home was built in 2022, has never been lived in and is extremely desirable. You're sure to feel all the coastal vibes as you check out the surroundings of this property. This home is located on historic Queens Circle, overlooking Queens Circle Park and is only a short walk away from the main strip of Crystal Beach. With numerous eateries, cafes and ice cream shops, in addition to countless unique boutiques only a short stroll away - it is easy to recognize the special location of this home. The gorgeous sandy shores of Lake Erie are only a few blocks away and, with shallow waters as well as a playground, weekly beach days with the family will certainly be in your future. With additional amenities located nearby in Ridgeway and Fort Erie, plus access to the QEW being only a 15-minute drive away, this area cannot be beat. The home itself offers a nautical flair and welcomes you to come inside and kick off your shoes in the spacious foyer that leads to the open-concept living space. With a breathtaking kitchen featuring handsome cabinetry, quartz counters and tons of natural light, this space is sure to become the heart of the home. The living room offers a convenient sliding glass door leading to a cozy deck and the backyard beyond. The second level features three bedrooms, including the expansive primary, a full, 4-piece bathroom with ensuite privilege and a dedicated laundry room. As if the main and second levels weren't impressive enough, the lower level features a legal accessory dwelling with a separate, private entrance at the side of the home. This space is equipped with a bedroom, 4-piece bathroom, living room and kitchen. Having overnight guests or a rental unit has never been easier! You're invited to explore all that Crystal Beach and this lovely home have to offer! (id:44788)
Revel Realty Inc.
#209 -50 George Butchart Dr
Toronto, Ontario
Den, Almost Like A 2nd Bedroom. Bright, Spacious With Quartz Counters, Ceramic Backsplash. High Speed Internet Included. Mins. To Ttc And Subway, 401, Easy Access To York University, Across The Street From Downsview Park, Walk To Trails , Plaza. Amenities Listed Above Also Include Yoga Room, Bbq Area, Indoor/Outdoor Party Room. Triple A Tenants Please, Detailed Credit Report With Score Pref. From Equifax.Ca, Job Letter With Last 2 Paystubs, Previous Landlord References , Id. **** EXTRAS **** Stainless Steel Frigidaire Stove, Fridge, Dishwasher. Danby Microwave, Electrolux Front Load Washer/ Dryer Stacked. All Electrical Light Fixtures& Window Coverings. Includes High Speed Internet. Hydro, Water, Tenant Ins. - Tenant To Pay (id:44788)
RE/MAX Elite Real Estate
#19-20 -7517 Bren Rd
Mississauga, Ontario
Location !! Location !! Location !! A Great Opportunity To Own These Two Industrial Units 19- 20 Located In The Industrial Hub Of Mississauga With easy Access to Hwy 401, 410, & 427. Corner Units Without Dividing Wall, Shelves For Additional Storage, Plenty Of Parking Spaces, 2 Wide Drive - in Doors, 14' 6"" High Ceiling, 2 Hoists, And A 15000 PSI Air Compressor. Multiple Zoning Allowance, Auto & truck Repair, Woodworking, Warehousing, Self - Storage, Kitchen Cabinets & Much More. A Must See!! **** EXTRAS **** 2 Hoists, 15000 PSI Air Compressor, Oil Drainer, recycling Oil Container, Torch, Water Heater tank ( Owned ) & 8 Security Cameras. (id:44788)
Royal LePage Flower City Realty
#434 -216 Oak Park Blvd
Oakville, Ontario
Welcome To Renaissance Condominiums By Ballantry. This South-Facing, Top Floor Unit Offers 944 Square Feet Of Modern Finishes. Open Concept Layout With 9 Foot Ceilings And Large Windows. Upgrades Like The Beautiful Contemporary Kitchen, Granite Counters In Kitchen And Both Bathrooms, Breakfast Bar, Upgraded Tile And Stainless Steel Appliances Are Sure To Impress. **** EXTRAS **** The Oak Park Urban Village Is The Place To Live. Exceptional Amenities Woven Right Into The Neighbourhood. Schools, Parks, Trails, Restaurants And Shops Of Every Kind. Access The 403, 407 And Qew - Only Minutes Away. (id:44788)
RE/MAX Aboutowne Realty Corp.
#1002 -160 Flemington Rd
Toronto, Ontario
Spacious 2 Bed / 2 Full Bath Available For Rent At The Phenomenal Yorkdale Condos. This Immaculate Gem Features A Generous Amount Of Living Space W/ An Exceptional Split Bedroom, Open Concept Floor Plan. Enjoy Luxurious Finishes Throughout Including Chic Engineered Wood Floors, High End Stone Counters & Stainless Steel Appliances! **** EXTRAS **** Ideally Located Just Steps To The Ttc/Yorkdale Mall/Major Highways, And Just A Quick Train Ride To The Downtown Core, York University, Uoft And Ryerson. Parking And Locker Included. (id:44788)
Royal LePage Signature Realty
#2110 -5 Buttermill Ave
Vaughan, Ontario
Treat Yourself To This Massive Split 2 Bedroom Corner Unit with Balcony, Unobstructed Views,Complimented By The Cascading Sunset Every Evening. B/I Appliances, Internet,24/7 Concierge, In theNew Downtown of Vaugh, Steps to GTA Transit Hub, TTC,YRT,VIVA, Smart Center, Easy Access HWY400/407,Costco Shopping Center, Ikea, Cinema, Restaurants, Vaughan Mills Shopping Mall **** EXTRAS **** Built-In Appliances: Fridge, Stove, Microwave, Dishwasher And Washer/ Dryer & Existing WindowCoverings. Unit Comes With 1 Parking. (id:44788)
Bay Street Group Inc.
#204 -60 King Rd
Richmond Hill, Ontario
PRIVATE OFFICE SPACE* Beautifully Renovated Unbeatable Location* Perfectly Situated Above The Iconic Greek Market Cafe, Steps To Yonge St, Public Transit, Lake Wilcox, Oak Ridges Community Centre & Pool, Bond Lake, All Amenities, And The Best Of Richmond Hill | Did We Mention All Inclusive ! (id:44788)
Bosley Real Estate Ltd.

