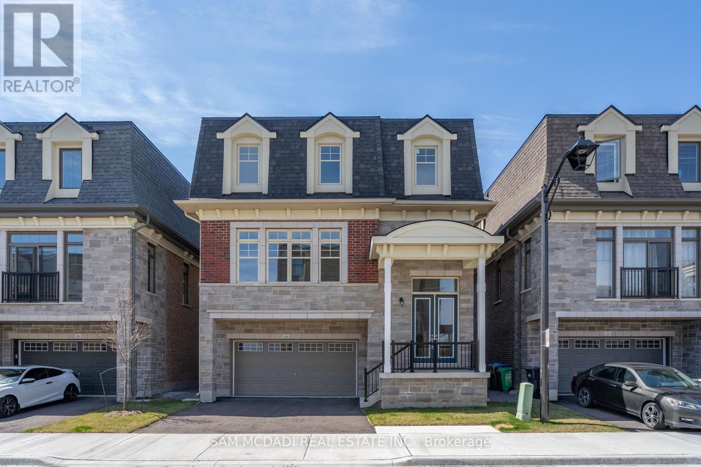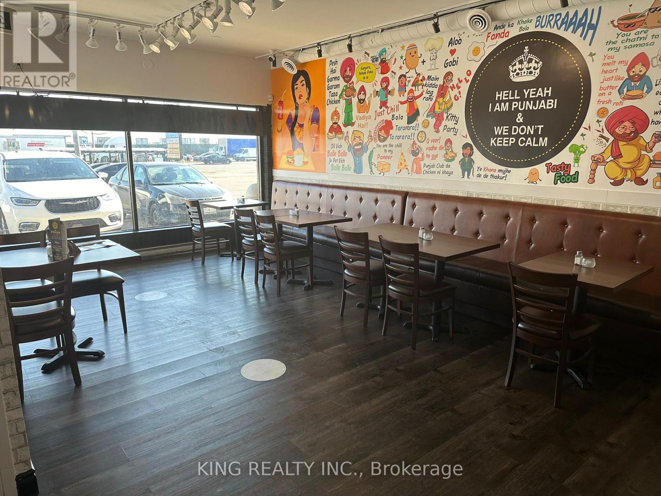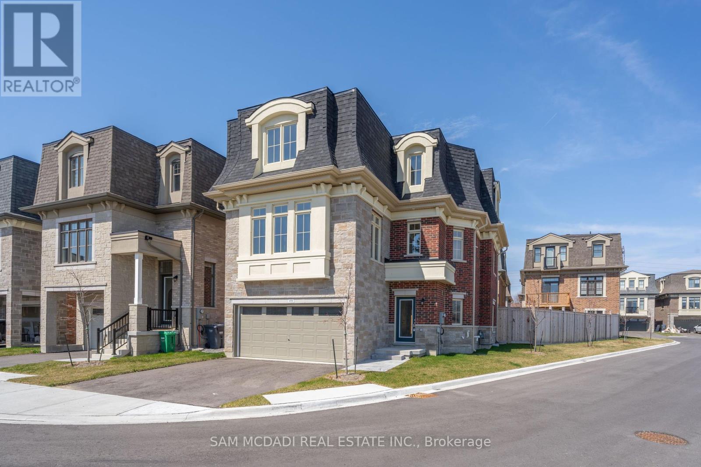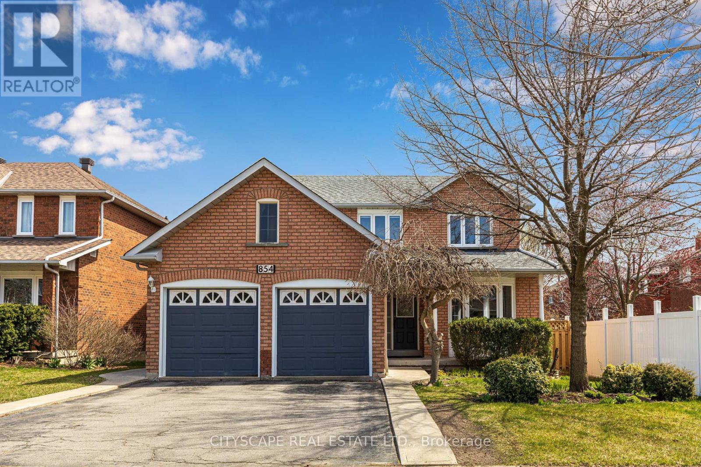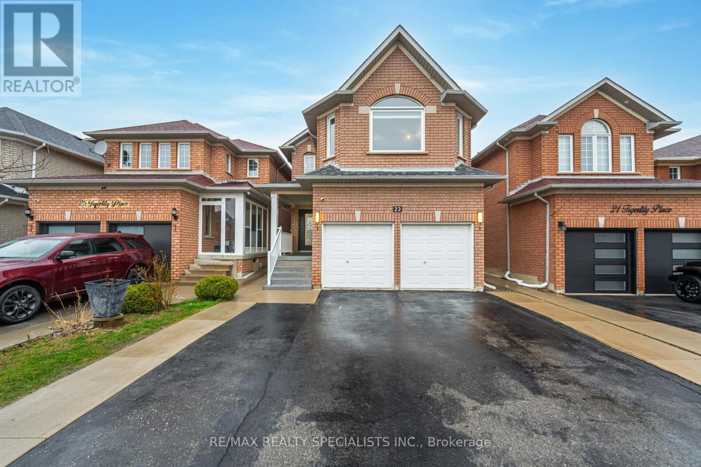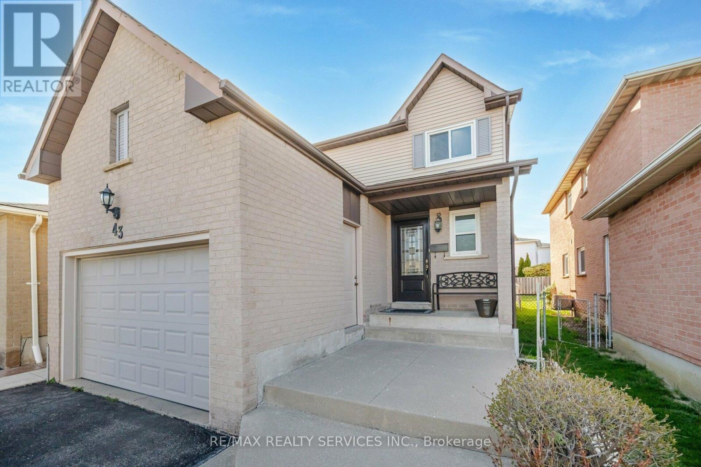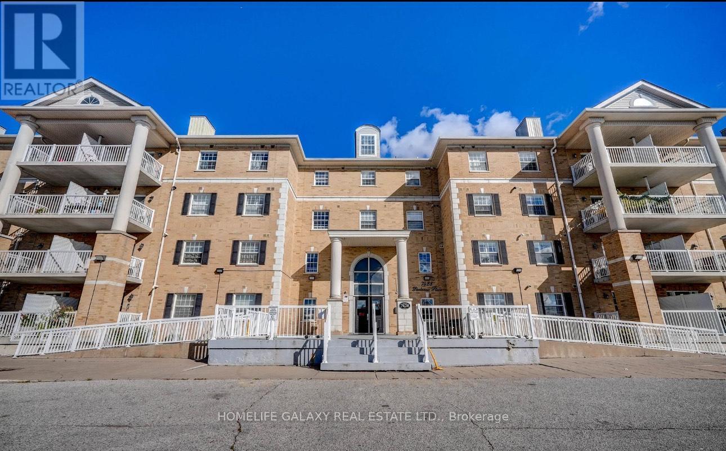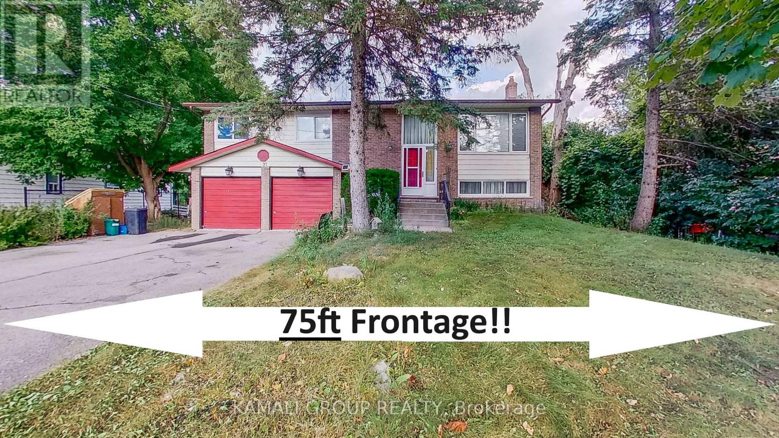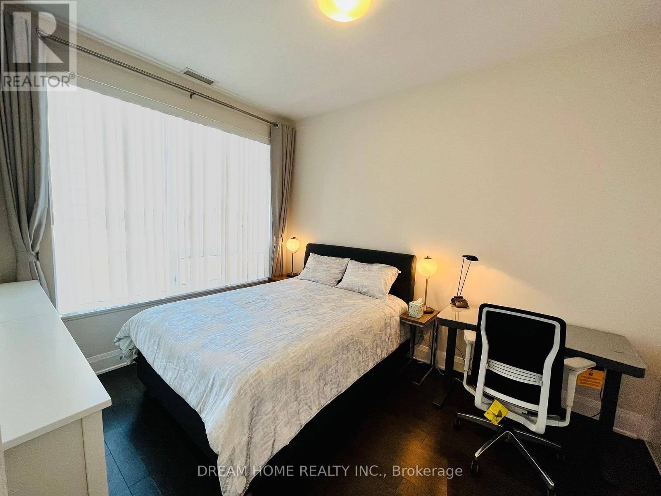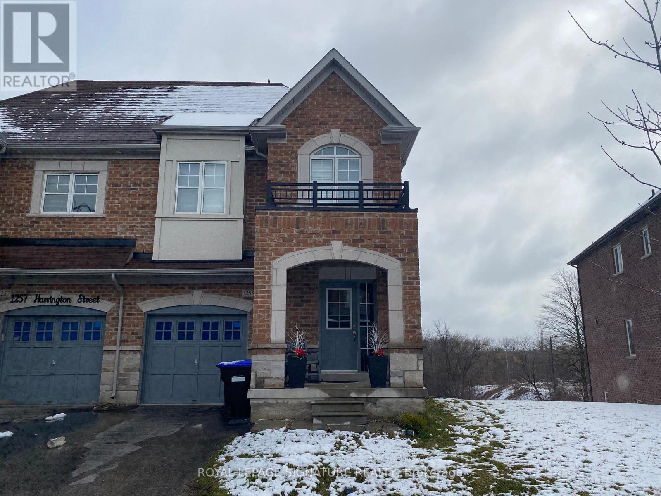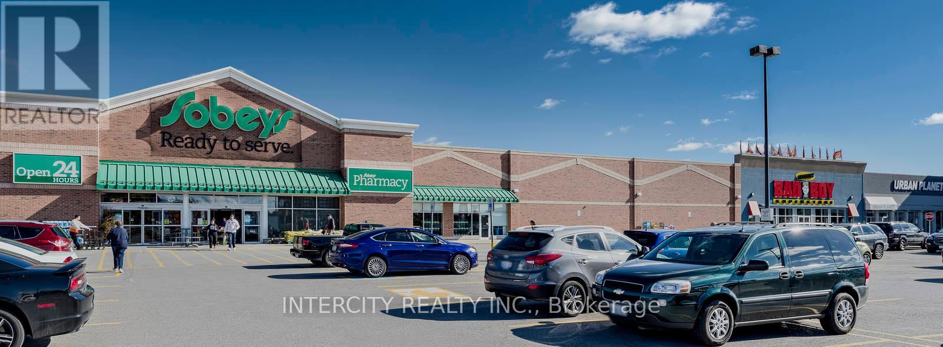2159 Royal Gala Circ
Mississauga, Ontario
Immerse yourself in one of Lakeview's prime locations with this modern 3-storey freehold residence that caters to those looking for a contemporary design with unparalleled convenience.The interior presents approx 2,800 square feet above grade with smooth ceilings that soar above and elegant hardwood floors that span the expansive floor plan. Entertain in style with spacious living areas illuminated by an abundance of natural light streaming through oversized windows. Charming kitchen boasts sleek stainless steel appliances, quartz countertops, and ample storage for all your culinary needs. Step into your residential elevator that provides seamless accessibility to all levels, including the Owners suite located on the third level and crafted with an elegant 4pc ensuite and large walk-in closet. 2 more bedrooms make up the balance of this level with their own design details+ a 5pc bath. An exceptionally warm and inviting ambiance can be felt throughout, with a ground level boasting a 4th bedroom with a 4pc ensuite, tailoring to an in-law suite, a nanny suite, or a guest suite. Don't delay on this amazing offering with the added assurance of Tarion warranty! **** EXTRAS **** Conveniently located near shopping malls, schools, restaurants, nature trails, and downtown Toronto via the QEW. (id:44788)
Sam Mcdadi Real Estate Inc.
2903 Derry Rd
Mississauga, Ontario
Location Location!! Indian Restaurant for sale Located in Malton.Intersection of Airport & Derry Rd, This Thriving Restaurant Business Offers a Prime Opportunity for Entrepreneurial Success. Situated Amidst a High Traffic Area, 1083 Sqft, Low Rent of 3700 include TMI and Hst, 10 years Lease. This Restaurant can be converted into any other cuisine. Chattel List to be Provided. (id:44788)
King Realty Inc.
2110 Royal Gala Circ
Mississauga, Ontario
Welcome to your brand new, 3-storey residence situated on a desirable corner lot in the Lakeview community with close proximity to all amenities. Meticulously crafted with a 2-car garage and an open concept interior, this remarkable home boasts 2,897 square feet with 3 bedrooms and 5 bathrooms. Elegant hardwood floors found throughout with smooth ceilings. Ground level living area with direct access to your backyard, enabling a convenient indoor/outdoor entertainment space for guests. Private elevator provides a luxurious living experience with enhanced accessibility to all 3 levels. The charming kitchen is located on the second level and opens up to all the living spaces elevated with an abundance of natural light. Rest and relax in the sophisticated Owner's suite with a 5pc ensuite and a walk-in closet. Two more bedrooms down the hall with their own captivating design details. Superb location with unparalleled convenience to parks, shopping malls, schools, restaurants, and downtown Toronto via the QEW. Don't delay on this amazing offering with the added assurance of Tarion warranty! **** EXTRAS **** *Property includes a POTL fee of $190* (id:44788)
Sam Mcdadi Real Estate Inc.
854 Stargazer Dr
Mississauga, Ontario
Detached four bedroom home located in central Mississauga .Close to all amenities like mosque, churches transit schools and parks. Close to highways and Sq One shopping centre. Original owners. Finished basement with in law suite and separate entrance. New laminate flooring on the main floor. Open concept kitchen open to family room. House backs on to a park. Enjoy the deck and yard with family and friends. Oak banister some new vinyl windows. (id:44788)
Cityscape Real Estate Ltd.
23 Tigerlily Pl
Brampton, Ontario
Welcome to this fully upgraded 2 storey all brick home with finished basement. Hardwood flooring, modern LED pot lights.The upgraded kitchen offers high end Jenn-air appliances, island w/bar height, Calcutta quartz counters & modern cabinets. The living room has a gas fireplace. The primary bedroom offers a walk-in closet w/built-ins. The ensuite has a soaker tub, walk-in shower. All bedrooms have a closet with built-ins. Better Than New, Many New Improvements. Interlocking Walkways And upgraded large door to Rear Patio. **** EXTRAS **** new roof , new moterized garage door ,24k gold pelated chandelier ,moterize blindes ,upgraded windows ,extra wide extended rear patio door ,upgraded new main entry door and electric plug available for charging car (id:44788)
RE/MAX Realty Specialists Inc.
43 Newbridge Cres
Brampton, Ontario
Detached home in popular N Section. Look no further all you need is here. Cement walkway leads to sit down porch with welcoming entrance and convenient 2pce washroom. Gorgeous bright upgraded kitchen with built in desk and Pantry. Plenty of cabinets , gleaming S/S appliances. Side door to rear yard for BBQ , no need to go through the living area. Sunny and bright living area over looking play area with garden shed. Upstairs 3 bedrooms awaiting new family with modern washroom. Lower level is recently finished and freshly painted. Laminate flooring, finished laundry room, media or rec room , games area with extra storage. Abundance of pot lights , can be home office, games room or play area. Its up to your imagination! Potential living space for the growing teenager or additional family member. (id:44788)
RE/MAX Realty Services Inc.
#421 -7428 Markham Rd
Markham, Ontario
Bright, Sun-filled, and Spacious 1 Bed, 1 Bath Condo, Prime Markham Location. LOW MAINTENANCE! StepsTo All Amenities, Excellent Floor Plan, Semi Ensuite Bathroom, Large Closet & Large Windows. Open Concept, Large Eat-In Kitchen With Breakfast Area, Ensuite Laundry Room, Laminated Floors In The Living Room & Bedroom, Ceramic Tiles In The Bathroom & Kitchen, Ideal For First Home Buyers, Investors and Seniors. Close To 407, 401, Schools, Parks, Malls, And Places Of Worship! Steps to Shopping Plazas. **** EXTRAS **** Fridge, Stove, Dishwasher, Range Hood, Washer, Dryer, All Elf's And All Window Coverings Now Attached To The Property. (id:44788)
Homelife Galaxy Real Estate Ltd.
91 Fergus Ave
Richmond Hill, Ontario
Rare-Find!! Premium 75ft X 150ft Lot!! Committee Of Adjustment Approval For Severance Into 2 Lots! Each 37.5ft X 150ft! Build 2 Custom Homes! Located In The Prestigious Oak Ridges Community! Low-Traffic Dead-End Street, Neighbouring Custom Built Homes, No Sidewalk, Steps From Lake Wilcox! Walkout Basement Apartment With 3+2 Bedrooms, 3 Bathrooms, 2-Car Garage, $4,000/Monthly + Utilities Rental Income, Steps To Sunset Boardwalk On Lake Wilcox, Minutes To Modern Oak Ridges Community Centre, Gormley GO-Station, Hwy 404 **** EXTRAS **** Lot Severance Approved!! Premium 75ft X 150ft Lot!! Committee Of Adjustment Approval For Severance Into 2 Lots! Each 37.5ft X 150ft! Build 2 Custom Homes! Low-Traffic Dead-End Street, No Sidewalk, Steps From Lake Wilcox! (id:44788)
Kamali Group Realty
#ph03 -28 Uptown Dr
Markham, Ontario
Stunning Unionville Penthouse Unit in The Heart of Markham, Upgrade Oak Floor, 10ft Moulding Ceiling and Quartz Countertops, Amazing Amenities With 24Hr Concierge, Indoor Pool, Gym, Walking Distance To Whole Foods, No Frills, Banks, Restaurants, Parks, Ravine Trails, York University. Close To 407/404! (id:44788)
Dream Home Realty Inc.
#812 -175 Cedar Ave
Richmond Hill, Ontario
Spacious corner unit: 2 bedroom plus den, 2 bathroom presents an excellent opportunity to enjoy both comfort and convenience in a prime location. Boasting abundant natural light and impeccable cleanliness. Conveniently located mere steps away from the Go Train and all essential amenities. This home features a fantastic layout with generously sized rooms, offering more than 1300+sqft of living space. Notably, it is one of the larger units in the building. Included are two parking spots: one underground (#121) and one ground surface (#1), exclusively for your use.Moreover, this residence is situated in a highly convenient location, with Yonge Street and public transportation within easy reach. The building itself is highly sought after and meticulously maintained, offering an array of desirable amenities such as tennis and squash courts, a pool, party room, sauna, billiards, whirlpool, as well as a cardio and weight room. Additionally, there is ample visitor parking available. **** EXTRAS **** Kitchen ceiling redone (2022), new chandelier (2022), New dishwasher (2023), new kitchen sink (2022) (id:44788)
RE/MAX Excel Realty Ltd.
1255 Harrington St
Innisfil, Ontario
Stunning 4-bedroom end unit townhome on a premium corner lot! Offering a serene view of the farm area with no neighbors directly adjacent. Revel in the open concept kitchen, flooded with natural light throughout. Retreat to the master bedroom featuring a walk-in closet and beautiful 4-piece ensuite. Convenience meets luxury with second-floor laundry and garage access. Situated near Hwy 400, Go Station, Lake Simone, and numerous amenities for added convenience and enjoyment. **** EXTRAS **** Tenant to pay utilities. (id:44788)
Royal LePage Signature Realty
#a01027a -1615 Dundas St E
Whitby, Ontario
Whitby Mall Is In Rapidly Growing Town Of Whitby. Spanning Over 394,000 Sf, This Mixed-Use Centre Features Retail On The Main Level And Offices Above. This Retail Destination Is Grocery-Anchored And Is Complimented By Ample Parking And A Variety Of Amenities And Services. Ideally Situated Adjacent To Thickson Place Centre. Convenient Shopping For All. Other Units Available. **** EXTRAS **** Cam Is $7.32 Psf, Taxes Are $7.22 Psf Per Annum In Addition. (id:44788)
Intercity Realty Inc.

