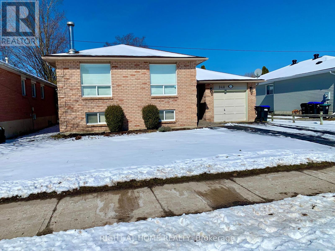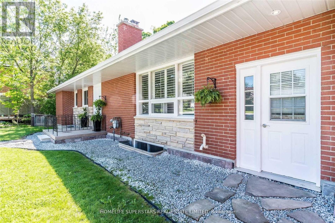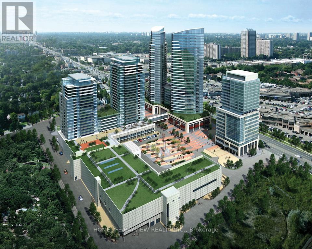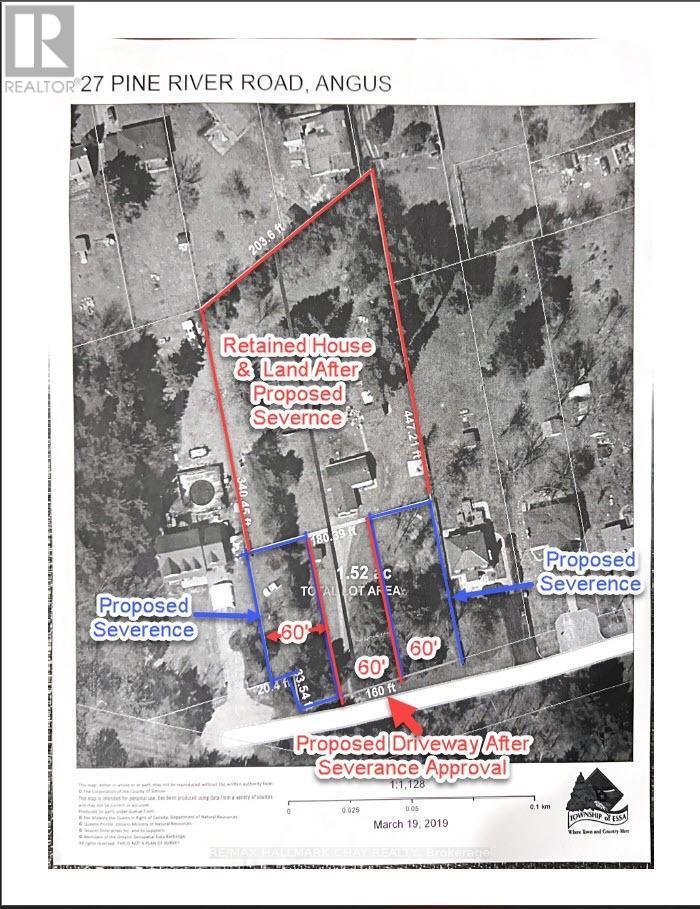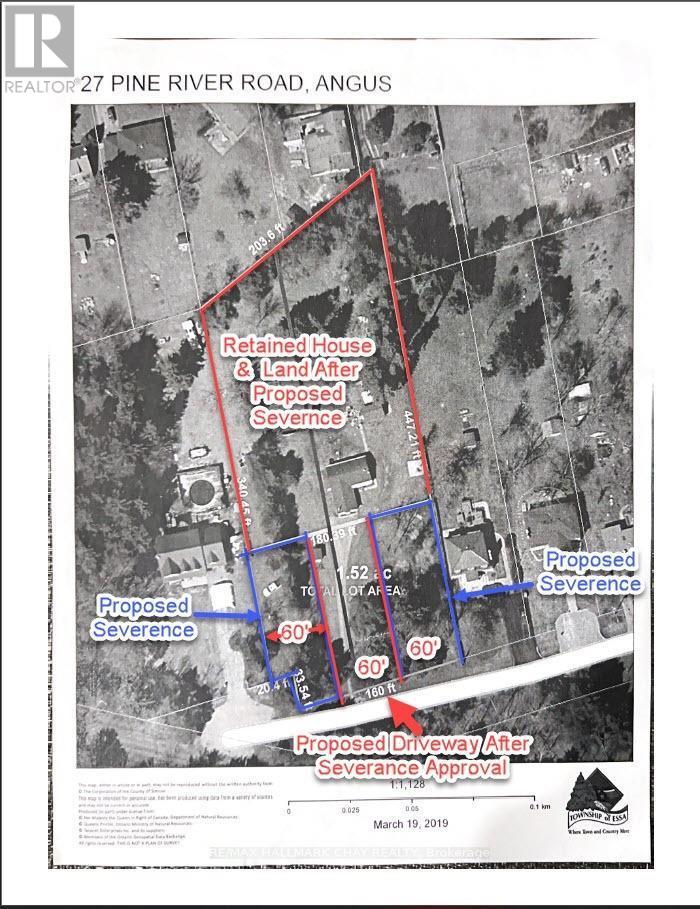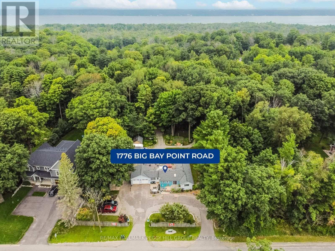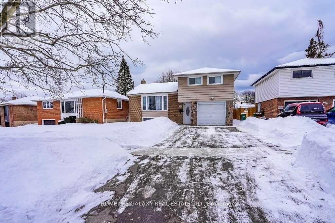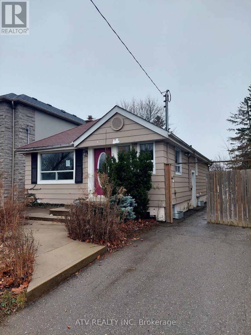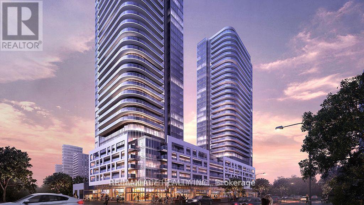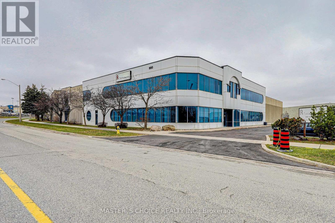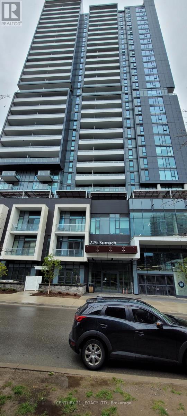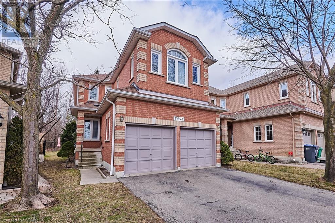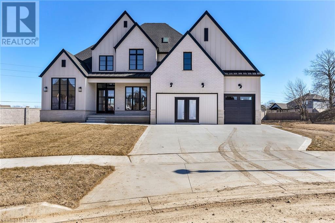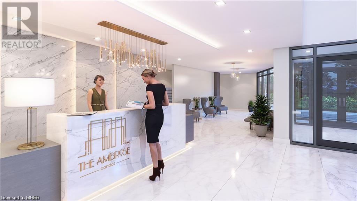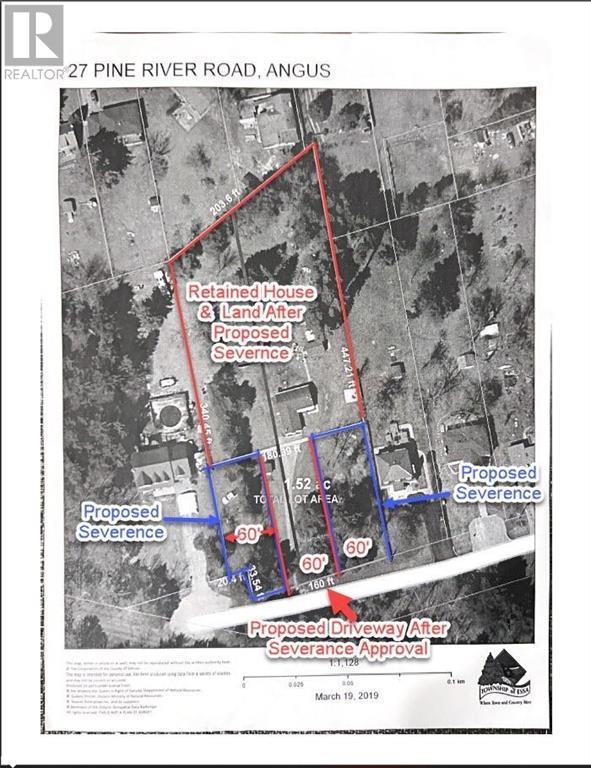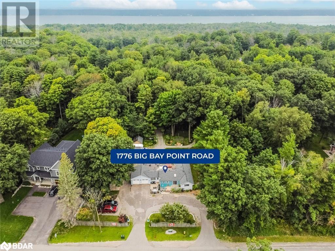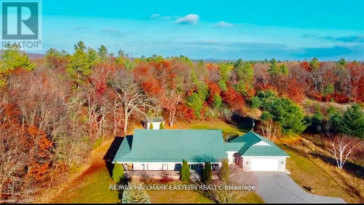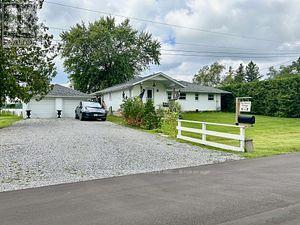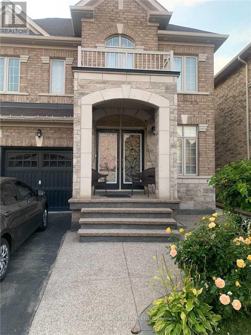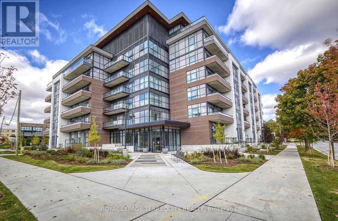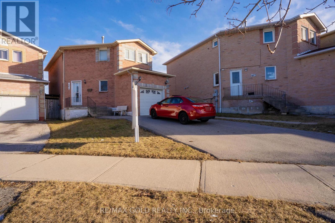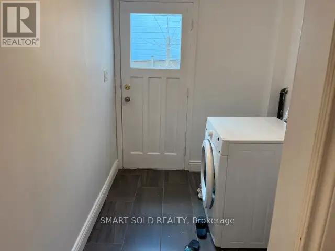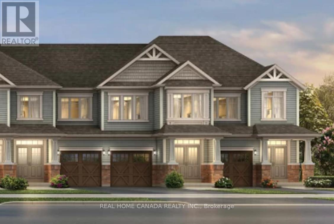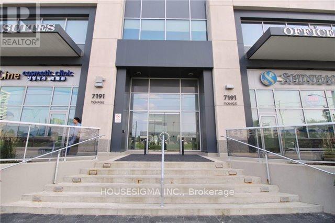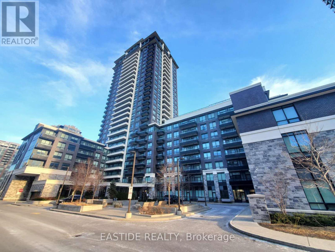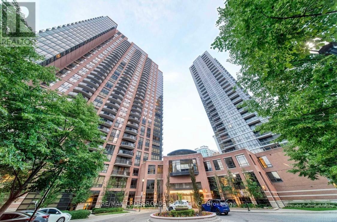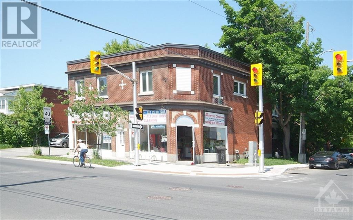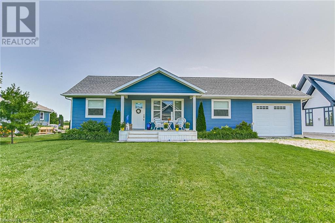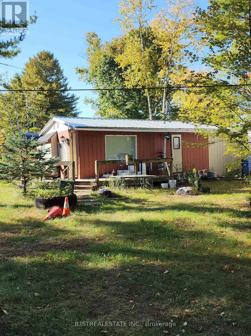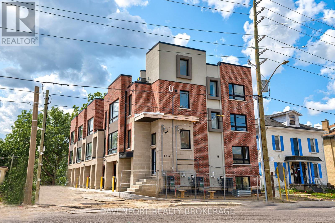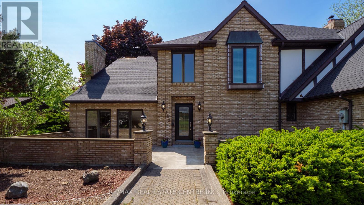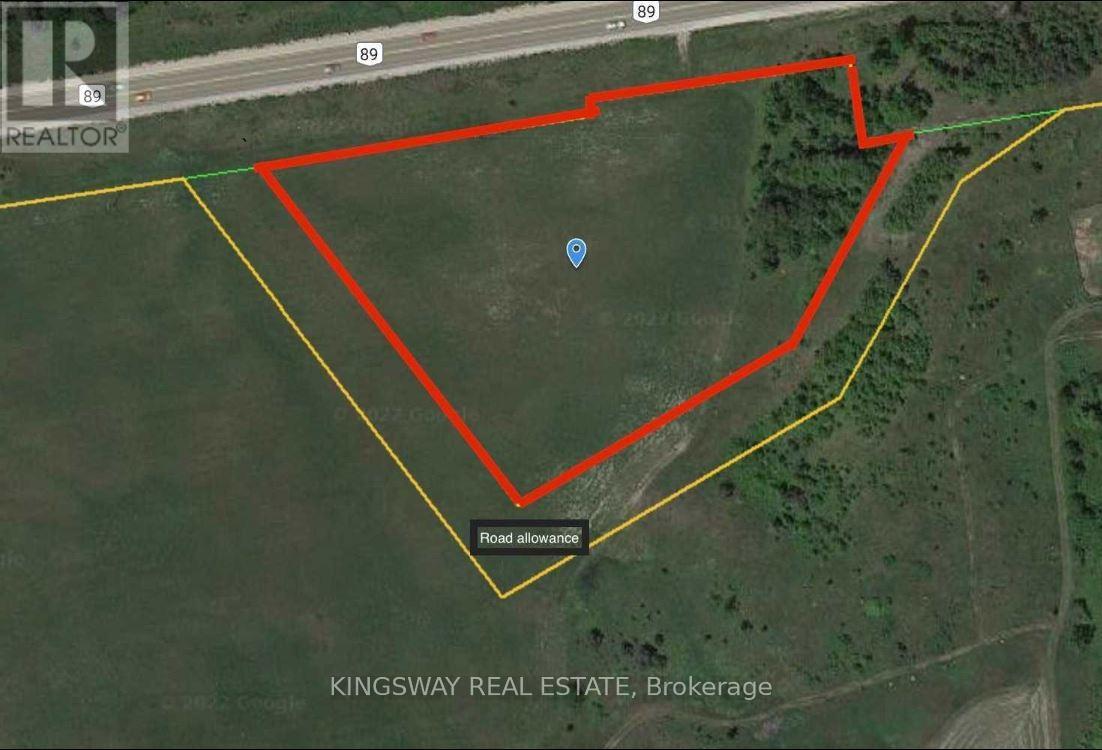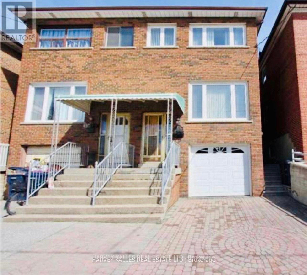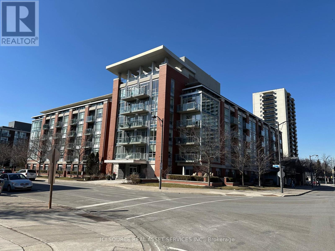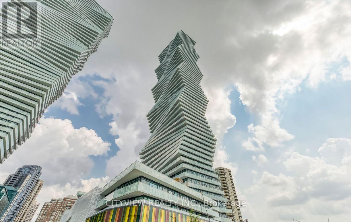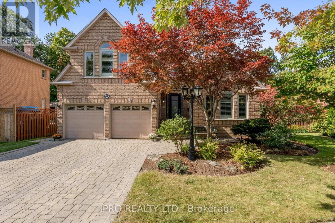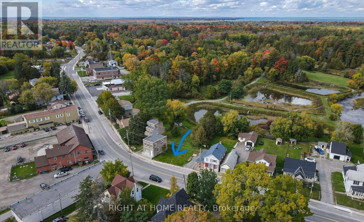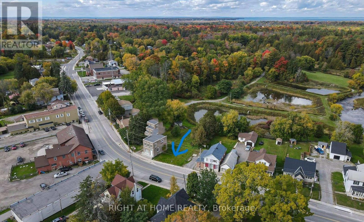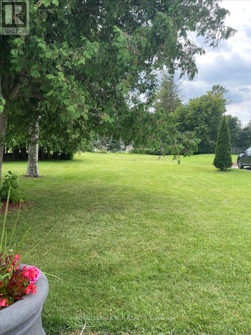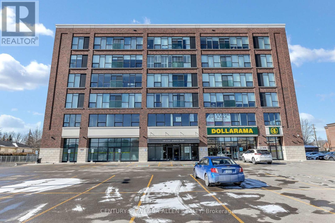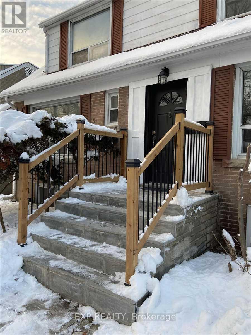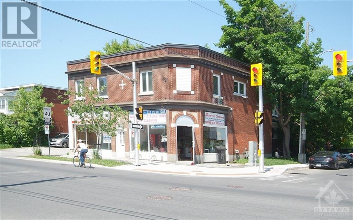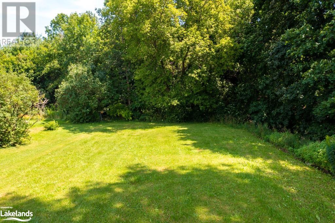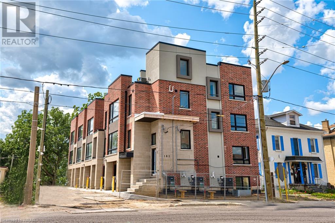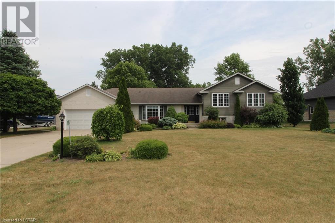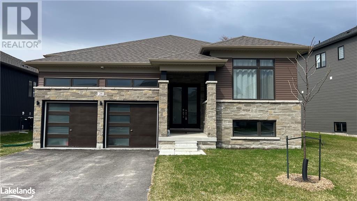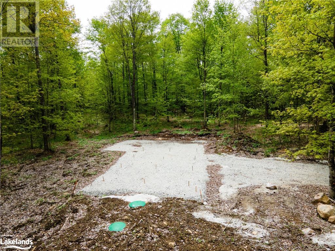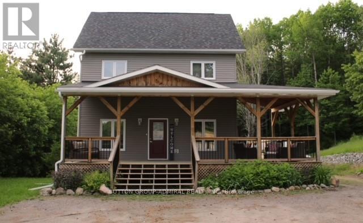#upper -948 Montreal St
Midland, Ontario
Welcome to your future home, a haven of comfort & style in the heart of Midland, this freshly renovated 3-bedroom, 1-bathroom upper-level apt offers a seamless blend of warmth & charm. Featuring freshly painted interior spaces in a contemporary color palette, cresting a bright & inviting ambiance. Large windows bathe the interior in natural light, creating a cheerful & airy atmosphere. Thoughtfully designed layout provides functionality. Ample storage space ensures a clutter-free living environment, allowing you to fully enjoy the comforts of your home. |Exclusive use of the home's garage adds a valuable convenience, while the great backyard space invites you to relax & unwind outdoors. Nestled in a family-friendly area of Midland, this property is not just a home; it's also part of a great community w schools, parks, and amenities close by. Enjoy the benefits of a well-maintained home & seize the opportunity to elevate living experience - where great living meets family-friendly charm**** EXTRAS **** Tenant to pay 60% of Heat, Hydro & Water. Tenant to pay for own Internet, Cable & Phone. (id:44788)
Right At Home Realty
4365 7th Line
Bradford West Gwillimbury, Ontario
Brick And Stone Construction Ranch Bungalow. In The Heart Of Bond Head. Circular Drive Leads To Garage And Breezeway Which Is Winterized. Basement Has Walkout From Laundry Room. Just West Of Bradford, 2 Minutes To Hwy 27 And 5 Minutes To Hwy 4. Luxury Washroom In Basement With Jacuzzi Tub Has Heated Floors.**** EXTRAS **** Fridge. Gas Stove, Dishwasher. Microwave /Exhaust Fan. Washer And Dryer. Electric Light Fixtures. All California Window Shutters. Updated Electrical Wiring. New Furnace. New Air Conditioner (id:44788)
Homelife Superstars Real Estate Limited
#296 -7181 Yonge St E
Markham, Ontario
BUSY INDOOR MALL AT YONGE AND STEEL AREA MULTI + USE COMPLEX WITH RETAIL STORE,BEAUTIFUL UNIT, BRAND NEW HARDWOOD, AND HARDWOOD THE BOTH SIDE RESTAURANT FOOD COURT, RESIDENTIAL, OFFICE AND BEST FOR ANY RETAIL SERVICE, RETAIL/ BUSINESS COMBINE, WITH NEIGHBORING IN LARGE SIZE, CLOSE TO TTC VIVA SERVICES.**** EXTRAS **** GREAT FOR OWNER OCCUPY OR INVERTERS, FOR MULTI USE RETAIL, OR SERVICE BUSINESS, IN THIS LARGE INDOOR (id:44788)
Homelife/bayview Realty Inc.
27a Pine River Rd
Essa, Ontario
Calling all Custom Home Builders and families looking to build your dream home Embrace The Undeniable Charm Of This Vacant Country Lot, Ideally Situated Within Walking Distance To Angus Morrison Elementary School, Making It An Excellent Choice For Your Family. This Lot Offers A Blank Canvas For You To Craft Your Dream Home, Overflowing With Potential. Take Full Advantage Of The Nearby Walking Trails, Various Schools, Shopping Centers, Delightful Restaurants, A Recreational Center, Library, And More. With Convenient Access To Barrie, Hwy 400, Ski Hills, Golf Courses, And A Myriad Of Recreational Activities Just A Short Drive Away, This Is An Opportunity You Won't Want To Miss. Create Your Very Own Personal Paradise In This Charming Community! Lot Severance Is In The Final Stage Of Approval. (id:44788)
RE/MAX Hallmark Chay Realty
27b Pine River Rd
Essa, Ontario
Calling all Custom Home Builders and families looking to build your dream home Embrace The Undeniable Charm Of This Vacant Country Lot, Ideally Situated Within Walking Distance To Angus Morrison Elementary School, Making It An Excellent Choice For Your Family. This Lot Offers A Blank Canvas For You To Craft Your Dream Home, Overflowing With Potential. Take Full Advantage Of The Nearby Walking Trails, Various Schools, Shopping Centers, Delightful Restaurants, A Recreational Center, Library, And More. With Convenient Access To Barrie, Hwy 400, Ski Hills, Golf Courses, And A Myriad Of Recreational Activities Just A Short Drive Away, This Is An Opportunity You Won't Want To Miss. Create Your Very Own Personal Paradise In This Charming Community! Lot Severance Is In The Final Stage Of Approval. (id:44788)
RE/MAX Hallmark Chay Realty
1776 Big Bay Point Rd
Innisfil, Ontario
ENDLESS POTENTIAL IN A HIGH-GROWTH AREA! This home is nestled on just under an acre of land. Positioned on a generous 140x304 lot with RR zoning & holds significant development potential. The delightful exterior boasts a U-shaped driveway, a double-car garage & landscaped gardens. Providing a sense of privacy, the property showcases 16 varieties of mature trees. This home enjoys an optimal location, conveniently close to Barrie, yet benefits from Innisfil's low taxes. Nearby attractions include golf courses, Friday Harbour, parks & Wilkins Beach. Inside, modern comfort is ensured with laminate floors & an updated kitchen, while the living room with a w/o connects to the expansive backyard. A sunroom offers picturesque views of the surrounding forest & the backyard is a haven with winding trails & a charming koi pond. For hobbyists, a 12x16 shed equipped with 60 amp service adds practical appeal. This #HomeToStay is a must-see! (id:44788)
RE/MAX Hallmark Peggy Hill Group Realty
#bsmt -845 Florell Dr
Oshawa, Ontario
Newly Renovated Basement Apartment. Tenant Pays 30% of Utilities. No Carpet, Hardwood FlooringThru-out. Parking included. Minutes Away From Hwy 401. Walking Distance To Bus Stop, Go Train,Shopping Mall, Schools & Parks.**** EXTRAS **** New Stainless Steel Fridge, Two Burner Cooker, Microwave, Washer & Dryer are Shared. (id:44788)
Homelife Galaxy Real Estate Ltd.
12 Harewood Ave
Toronto, Ontario
Thriving Cliffcrest Waterfront Community. Bluffers Parks and Beaches, Cathedral Bluffs Park, Close Proximity to Schools, Restaurants, Shopping.**** EXTRAS **** Selling As Is Where Is. (id:44788)
Atv Realty Inc
#3522 -2031 Kennedy Rd
Toronto, Ontario
Experience The Height Of Opulence At K Square Condos In North Scarborough, A Spotless, Unoccupied Flat. This One-bedroom , One-bathroom Apartment Has 10-foot Ceilings, Laminate Flooring Throughout, And An Atmosphere That Is Light, Airy, And Open Concept. Enjoy Breath-taking Views From Your Balcony. Take Advantage Of The Close Proximity To Scarborough Town Centre, Agincourt Mall, Restaurants, Libraries, Schools (U Of T Scarborough, Centennial, And Seneca College), And More. Simple Transport With Access To Go Train And Ttc. There Is $75-$95 A Month For Secure647surface Parking Across The Street At 2075 Kennedy Road. It's The Ideal Toronto Suite For Both Students And Professionals!**** EXTRAS **** Stove, Fridge, Locker, Washer Dryer, Dishwasher (id:44788)
RE/MAX Ace Realty Inc.
880 Milner Ave
Toronto, Ontario
Excellent Office Space On The Second Floor Of The Building, Approximately 5000 Sqf With 12+Office And Beautiful Board Room In Morningside & 401, 13Plus Parking Spots On East Side Of Building. Tmi 6.95/ Sqf Including All Utilities.Extras: (id:44788)
Master's Choice Realty Inc.
225 Sumach St
Toronto, Ontario
This Beautiful 2 Bedrooms plus 2 Full Bathrooms Condominium located in the heart of regent park down town Toronto. Amazing unit with Functional layout ,Amenities: Party Room, Gym, Yoga Studio,Rooftop Terrace,Games Room,Guest Suite,Visitor Parking,Concierge/Security,Outdoor Patio.Surrounded by 6 acre park,Walking distance to Aquatic Centre,Close to Don River,Dundas Square.TTC at your door step 12 min. ride to the Toronto Eaton Centre.Find yourself close to a variety of conveniences including FreshCo, Shoppers Drug Mart and a wide range of restaurants, bars,Cafes and more. (id:44788)
Century 21 Legacy Ltd.
5498 Red Brush Drive
Mississauga, Ontario
Welcome to this perfectly situated large home backing onto Britannia woods community forest. Located just a short few minutes to the 401 and 403, 407 highways, close to shopping, parks, schools and Community centres. Situated on a nice pie shaped lot allowing for a generous private backyard. This home offers 3 large bedrooms and 2.5 bathrooms with a primary suite to long for with plenty of space for a private lounge area with a large ensuite and walki-n closet. The secondary bedrooms offer generous space for the little ones. The second bathroom is spacious with double vanity. The home offers a large foyer that leads to all the important spaces in the home . The main floor is efficiently layed out with a family room and dining room together for flexibility and comfort, and an eat-in kitchen overlooking the family room and backyard. The Backyard offers privacy and a serene setting backing on to woods. There is also a large main floor laundry room and powder near the front of the home. Being Freshly painted and outfitted with new flooring, this home is ready for a new family to make it their home and enjoy everything it has to offer. The basement unspoiled has potential for future income or a wonderful Family space call now for your showing. (id:44788)
Agent Realty Pro Inc
1953 Buroak Crescent
London, Ontario
Welcome to the Sunningdale Manor, an exquisite, contemporary two story home, with 3 car garage, built by Aleck Harasym Homes Inc. It is situated on a large pie shaped lot, highlighted with an abundance of Sugar Maple trees for additional privacy together with custom window and door treatments with black interior finish. Enjoy an exceptional living experience with 3,512 sq. ft. plus 1,429 sq. ft. finished lower level. The large covered rear deck measures 21' 4 X 12', with Vera PVC decking and pre finished metal railing. The main floor has 10' ceilings, with a vaulted ceiling in the study. The second floor has 9' ceilings with vaulted ceilings in the primary bedroom and the front bedroom. The lower level is approx. 8' 9 finished height. This desirable home has 4+1 bedrooms, 5 bathrooms and 2 gas fireplaces. The designer kitchen has a walk in pantry, quartz counters and backsplash, large island and high end appliances. There is easy care 7 1/2 oak engineered hardwood flooring on main floor, stairs, landings, upper hall and the primary bedroom. There is upgraded carpet in the three 2nd floor bedrooms, lower level family room, and lower level bedroom. All bathrooms and laundry have ceramic floors. There are quartz counters in the pantry, bathrooms, laundry and lower level bar. The lower level boasts a media room, games room, gym with mirrored and glass walls, built in wet bar and 5th bedroom. This model home includes extensive built ins, accent walls with architectural detailing and upgraded lighting package. There are custom California Shutters in the primary bedroom and ensuite. Note: The model is open Saturday and Sunday from 2:00PM to 5:00PM. (id:44788)
Sutton Group Preferred Realty Inc.
401 Shellard Lane Unit# 819
Brantford, Ontario
A Beautiful 1 bedroom +study w 1 bath corner unit in the upscale 10 storey Ambrose condos, located in the sought after west brant area. This 513 Sq Ft Condo with a 77 SQ Ft west facing balcony with floor to ceiling windows, open concept living space along with a upgraded kitchen with quartz countertop and island and stainless steel appliances. (id:44788)
Royal LePage Meadowtowne Realty
27a Pine River Road
Angus, Ontario
Calling all Custom Home Builders and families looking to build your dream home Embrace The Undeniable Charm Of This Vacant Country Lot, Ideally Situated Within Walking Distance To Angus Morrison Elementary School, Making It An Excellent Choice For Your Family. This Lot Offers A Blank Canvas For You To Craft Your Dream Home, Overflowing With Potential. Take Full Advantage Of The Nearby Walking Trails, Various Schools, Shopping Centers, Delightful Restaurants, A Recreational Center, Library, And More. With Convenient Access To Barrie, Hwy 400, Ski Hills, Golf Courses, And A Myriad Of Recreational Activities Just A Short Drive Away, This Is An Opportunity You Won't Want To Miss. Create Your Very Own Personal Paradise In This Charming Community! Lot Severance is in the final stage of approval. (id:44788)
RE/MAX Hallmark Chay Realty Brokerage
1776 Big Bay Point Road
Innisfil, Ontario
ENDLESS POTENTIAL IN A HIGH-GROWTH AREA! This home is nestled on just under an acre of land. Positioned on a generous 140’x304’ lot with RR zoning & holds significant development potential. The delightful exterior boasts a U-shaped driveway, a double-car garage & landscaped gardens. Providing a sense of privacy, the property showcases 16 varieties of mature trees. This home enjoys an optimal location, conveniently close to Barrie, yet benefits from Innisfil's low taxes. Nearby attractions include golf courses, Friday Harbour, parks & Wilkins Beach. Inside, modern comfort is ensured with laminate floors & an updated kitchen, while the living room with a w/o connects to the expansive backyard. A sunroom offers picturesque views of the surrounding forest & the backyard is a haven with winding trails & a charming koi pond. For hobbyists, a 12’x16’ shed equipped with 60 amp service adds practical appeal. This #HomeToStay is a must-see! (id:44788)
RE/MAX Hallmark Peggy Hill Group Realty Brokerage
295 Clarkson Rd
Cramahe, Ontario
Welcome To A Wonderful Country Retreat complete with over 2800 square feet of Fabulous Living Space. This 3-Acre Turnkey Homestead Nestled Amongst The Forest On The Outskirts Of Castleton in Northumberland Cty. Features 4 Bedrooms, 3 Bathrooms, And Gorgeous Outer Wrap-around Decking with a Screened In Porch in the Back. The Main Floor Offers Hardwood Flooring And A Sunny Dining Room with Walk-Out To Decks. The Kitchen Has Lovely Woods Views. Primary Bedroom and Ensuite are on Main Level. The Lower Level Features 3 more Bedrooms, An Expansive Rec Room and Walk-Out Glass Doors to The Gorgeous Salt-Water Pool. Lower Level has Radiant In Floor Heating- Garage is Huge and Clean and Will Hold Two Cars With Space Left Over. A Truly Beautiful Property with so much to Appreciate. Priced To Sell!**** EXTRAS **** Close To The Beautiful Northumberland Forest ! Privacy and Tranquility but close to Amenities, 20 Mins to Cobourg and 401 for Commuters, Northumberland Forest Walking Trails close-by. Property goes about 50 feet into the woods in the back. (id:44788)
RE/MAX Eastern Realty Inc.
39 Macpherson Cres
Kawartha Lakes, Ontario
Four season living on Canal Lake, 114 ft lake side frontage facing west with spectacular sunsets. Fully renovated inside and outside in 2019, completely gutted and rebuilt with an addition added. Four bedrooms and two washrooms, full basement, fireplace in family room and a fireplace in basement, Double car garage, irrigation system installed, all contents are negotiable. Cottage has all city services, ie: mail delivery, snow plowing, garbage pick up. (id:44788)
Right At Home Realty
12 Bilby St
Brampton, Ontario
Beautiful 2 Bedroom, 1 Washroom Basement Apartment With Separate Entrance, Available Immediately For Rent. Very Bright With Large Windows, Ensuite Laundry. Laminate Throughout. One Parking Spot Included, Great Location- Close To Mt Pleasant, Go Station, All Amenities.**** EXTRAS **** Single Family Preferable. No Pets Allowed. No Smoking Allowed Stove, Fridge, Washer & Dryer. Tenant Pays 30% Utilities. (id:44788)
Homelife/miracle Realty Ltd
#205 -1 Neighbourhood Lane
Toronto, Ontario
Welcome To The Desirable 'Backyard Condos' Rarely Offered. Boutique Vandyk Building Steps To The Humber Trail, Shops, Restaurants & Transt; Few Mins To Downtown; Sunny, Light-Filled Suite With A Quiet West Side Exposure. Open Concept, Modern Upgraded Kitchen, 9' Ceilings; Wide Plank Flooring. Large Balcony ; Building's Amenities; Rooftop Terrace/Fire Pit, Concierge, Guest Suite, Visitor Parking + Much More! (id:44788)
Royal LePage Terrequity Realty
464 Hansen Rd
Brampton, Ontario
This is a beautiful opportunity to own a 3-bedroom, 3-washroom detached home built entirely of bricks. The house is in a peaceful keyhole court location and is available at an excellent price. The finished basement has a walk-out sliding glass door leading to a spacious yard, which has the potential for extended family living. The house is in a great neighbourhood and boasts three spacious bedrooms upstairs and one in the basement.**** EXTRAS **** New Kitchen, Roof 2018, Furnace &A/C 2015, Hardwood Floors Throughout The house. New Driveway. (id:44788)
RE/MAX Gold Realty Inc.
1116 Pomona Crt
Mississauga, Ontario
Legal Basement 3 Bedrooms Apartment W/ Separate Entrance, In The Heart Of Beautiful Erindale Community. Featuring Bright And Spacious 3 Bedrooms, Large Living Room, Bigger Windows In Lower Unit Bedroom, Kitchen, Ensuite Laundry, Walking Distance U Of T Mississauga Campus, Bus Station, Shops, Restaurants, Schools And Parks, Library. Tenants Pay 40% Of Utilities. Including 2 Parking. Good With One Family, Group of Friends (id:44788)
Bay Street Group Inc.
24 Durham Ave
Barrie, Ontario
Discover Fernbrook, the epitome of modern living in this captivating 3-bedroom 3-bathroom townhouse situated in a highly sought-after Barrie neighborhood. This assignment sale presents a unique opportunity to own a true gem. The open-concept main floor is ideal for hosting gatherings, and the chefs dream kitchen is sure to impress. Upstairs, the master bedroom boasts an ensuite, while the two additional bedrooms offer ample space for your family or guests. Enjoy the luxury of a private backyard and the convenience of two parking spaces. Don't miss out on this rare chance to call this Barrie townhouse your own! The B Elevation offers approximately 1303 square feet of finished living space, with an expected closing date in June 2024. Plus, its perfectly situated close to the lake, the Go Station, Highway 400, and all essential amenities. (id:44788)
Real Home Canada Realty Inc.
#910 -7191 Yonge St
Markham, Ontario
Super Bright And Professionally Finished Office With Amazing West View On Yonge St. 3 Separated Rooms, 1 Large Boardroom, 1 Kitchenette, Reception And Waiting Area. Great Opportunity For Professional Offices. Next To Shopping Mall , Bank, Supermarket, Restaurant, Hwy 407, 7, 404. Free Visitor Parking For 3hrs, Free Parking For Business Owners (id:44788)
Harvey Kalles Real Estate Ltd.
#3005 -15 Water Walk Drive Dr
Markham, Ontario
Uptown Markham Corner Unit, 1039Sf+45Sf Balcony, Broad Cityscape Beauty Unobstructed South East View, Gazing Into The Distance, Contributes To Well-being, The Modern Finishes, Open Concept, Quartz Counter, Stainless Steel Appliances, Excellent Amenities: Big Space Gym, Guest Suites, Meeting/Exercise/Study Rm, Pingpong Rm, Visitor Parking, 24 Hr Security & More. Close To 407 & 404, Go Train, Viva & Yrt, Ymca, Parks, Top Ranking School Zone, Steps To Everything!**** EXTRAS **** All Elfs, All Existing Window Coverings (No Tenant Curtains), S/S Fridge, B/I Cook Top, Oven, Microwave, B/I Dishwasher & Rangehood, Front Load Washer & Dryer, No Pets And No Smoker. (id:44788)
Eastide Realty
#1902 -33 Sheppard Ave E Ave
Toronto, Ontario
Just Bring Your Luggage Fully Finished 2 Bedrooms With Big Windows + 1 Spacious Den. One Of The Biggest Units In The Building, Corner Unit At 1100 Sq.Ft. Overlooking Interior Courtyard With ""Muskoka"" Themed Park With Water Features, Mature Trees, B.B.Q.'S And Outdoor Dining Areas. Parking Included. Amenities Include Lounge, Media Room, Indoor Pool, Billiards, Party, And Sauna Room. Steps To Subway, Ttc, Hwy Access, Mel Lastman Square, Theatre, Restaurants, And Much More!**** EXTRAS **** Fridge, Stove, Dishwasher, Microwave, Washer/Dryer, Window Blinds, All Electrical Light Fixtures. All Furniture Included, (Furniture List Upon Request), No Smoking , No Pets (id:44788)
RE/MAX Crossroads Realty Inc.
553 Gladstone Avenue
Ottawa, Ontario
Great commercial investment opportunity situated in a mature and highly populated Ottawa Centre neighborhood. This commercial property is zoned for TM-Traditional Main Street, allowing various commercial and residential uses in a mixed-use building. The main floor currently is a coin-operated laundry, dry clean drop-off depot. The second floor is a three-bedroom apartment with a 2nd-floor deck. This building also features many upgrades: Hot Water Tank 2023, Gas Furnace 2021, and Deck 2021. (id:44788)
RE/MAX Hallmark Realty Group
73720 Crest Beach Road S
Bluewater, Ontario
Fantastic Lake Home/Cottage opportunity in very desirable Crest Beach! Approximately half way between Bayfield and Grand Bend. Nice quiet neighbourhood, wonderful sense of community here! A minute ambling walk to two beach accesses, down slightly sloped ravines (no stairs!). Beach is VERY GOOD! The home boasts a bright and airy Open Concept living space. Lots of storage! Large kitchen, dining room, large living room featuring an electric fireplace, built-ins on both sides of the fireplace, and a vaulted ceiling! All 3 bedrooms are nicely sized, as are the closets. Master bedroom features a 3 pc ensuite bathroom. Laminate flooring throughout, with porcelain floors in the bathrooms. Off the dining area are double French Doors (both open) leading to a covered screen porch, 15' X 12', as additional living space in warmer weather! You'll spend a lot of time here in the summer! The back deck is 34' X 12' and overlooks a sprawling back yard and fire pit. The single car garage is 29' X 14'. Stainless steel appliances and washer and dryer are included. The home comes furnished with the exception of a few items that will be detailed by the Sellers. The Gas BBQ is plumbed. 5'5 crawl space. Natural gas back-up generator will run the entire home. A/C, HRV unit. (id:44788)
Keller Williams Lifestyles Realty
#lot 268 -248 Pinnacle Hill Rd
Alnwick/haldimand, Ontario
Looking for that summer getaway? This could be the one! Affordable summer cottage alternative in great area of NorthHumbrland just north of Cobourg and near Castleton Ontario. Low annual fees of $1503. Nice private park with gated entrance, a large pond with beach, a pool, a kids playground, a rec centre, snowmobile and ATV trails nearby and summer family events and Bingo. This trailer sits on a double wide lot and has a large addition added on to it. (id:44788)
Ilistrealestate Inc.
#4 -183 Victoria St N
Kitchener, Ontario
Introducing an exquisite new build in the heart of Kitchener's downtown core, minutes to the Google Building and GO Station. This stunning three-storey townhome offers a contemporary living experience with it's sleek design and optimal location. Boasting four bedrooms, three full bathrooms, and just over 2100 square feet of living space, this home is perfect for those seeking modern comfort and urban convenience. Offering luxury vinyl laminate flooring throughout the living/dining and bedrooms and a balcony on each floor. Enter through the lower level, featuring a versatile bedroom, three-piece bathroom, and garage access. The main level welcomes you with a spacious living room, sleek kitchen which offers quartz countertops, melamine slab cabinets and porcelain tiles and a generous dining area - all flooded with natural light from the oversized windows. The second level offers two bedrooms and a luxurious four-piece bathroom.**** EXTRAS **** On the third level, discover the expansive primary bedroom with a massive walk-in closet, en-suite bathroom, and access to a huge terrace where breathtaking views and fresh air create the perfect backdrop for relaxation and entertainment. (id:44788)
Davenport Realty
123 Pointe West Dr
Amherstburg, Ontario
beautiful tutor home located in the most exclusive and prestigious neighbourdhoods of Amherstburg, offers 4 large bedrooms with four washrooms (6 Pcs Master bedroom ensuite) two gas fireplaces, sunken living and fam.room, cathedral ceilings, pot lights, hardwood floors throughout, built in stainless steel microwave and oven, salted inground pool and equipment, private backyard, circular driveway with parking for 15 cars, granite counter top in kitchen, central island kitchen, vaulted ceiling in living and foyer areas, freshly painted, lots of windows, great home for the growing family!!**** EXTRAS **** Gas furnace and equipment, central air, pot lights throughout the house, all electrical light fixtures, pool equipment, garage door opener, fridge, gas top stove, washer and dryer (id:44788)
RE/MAX Real Estate Centre Inc.
32 Conc.1 Whs Hwy89 Rd N
Mono, Ontario
A Perfect Blend Of Convenience & Natural Beauty. This 3.1 Acre Lot Of Predominantly Clear Land Is Well Situated On Highway 89. Minutes From The Corner Of Hwy's 10 & 89 For Access To The Fast Growing Towns Of Shelburne. Alliston & Orangeville. Surrounded By Beautiful Hills Of The Niagara Escarpment And Across From The Bruce Trail.**** EXTRAS **** New Survey Available Upon Request. Residential Driveway Permit In Place. Zoned Niagara Escarpment Protection. Taxes Not Yet Assessed. Access To Hi-Speed/Fibre. Buyer And Buyers Agent To Do Their Own Due Diligence With Respect To Uses. (id:44788)
Ipro Realty Ltd
#main -1538 Davenport Rd
Toronto, Ontario
Corso Italia, One of most sought after neighbourhoods presents you a spacious two-bedroom w/office unit on the main level of a well-maintained semi-detached brick house! Crown moulding all through the unit. Pot lights with built-in wall unit in the spacious eat-in kitchen and dining room. Master bedroom w/ large window and spacious office. Laundry ensuite. Street parking permit. Steps to transit & amenities. Perfect for students and professionals to start new life in Toronto. Simply must be seen! (id:44788)
Harvey Kalles Real Estate Ltd.
#203 -80 Port St E
Mississauga, Ontario
One bedroom plus bedroom/den with one 3 piece washroom, west facing view, and large open balcony, building is occupied by adults and seniors. The unit includes 1 exclusive use parking spot and a locker. Building has exercise room, party room and lake facing roof top terrace. 2minute walk to the Lakefront Promenade, close to shopping and restaurants downtown, 10 minute walk to Port Credit Go station. Vendor is prepared to hold a first mortgage for up to 70% of the purchase price18months, monthly payments, 25 year amortization at 7.5% for a qualified buyer. BUILDING HAS STRICT NON-SMOKING RULES IN PLACE WHICH ARE ENFORCED**** EXTRAS **** Chattels included are Stacked washer dryer, stove, new dishwasher and fridge.*For Additional Property Details Click The Brochure Icon Below* (id:44788)
Ici Source Real Asset Services Inc.
#5908 -3883 Quartz Rd
Mississauga, Ontario
Brand new never before lived in stunning two plus den lay out with enclosed den with sliding door acting as a 3rd bedroom or study. Open concept living/dining with laminate flooring throughout the condo. Spacious master with large closet and 4pc ensuite. Large L shaped balcony with view of city centre and celebration square. (id:44788)
Cityview Realty Inc.
41 Gollop Cres
Halton Hills, Ontario
MUST SEE! Absolutely Gorgeous 4+1 Bedroom Home. Situated on a Large Pie-Shaped Ravine Lot, on aSought-After Street in Georgetown South. Luxury Features abound! Includes Hardwood Floors, CrownMoldings & Custom Cabinetry. Kitchen includes B/I Sub-Zero Fridge, Wolf Cooktop & Double Oven,Pantry, Centre Island. HUGE Master includes 6pc Ensuite and Walk-In Closet.**** EXTRAS **** HUGE Finished Basement with Games Area, Bedroom and 3pc Bath. Total Living space 3200+ additional 1175 sq.ft. in Basement. Backyard Retreat includes Heated Pool, Tiki Bar, Hot Tub, Large Storage Shed, and Multiple Lounging Areas. (id:44788)
Ipro Realty Ltd.
244 Pefferlaw Rd
Georgina, Ontario
Prime Opportunity! Vacant Land Apprx. 5440SF (37.5X145), In York Region, the next hot Development Spot, apprx one hour from Toronto. Heart of downtown of town of Pefferlaw- backing to nature and pond. Build your dreams on this exceptional vacant land nestled in a coveted location. Boasting a serene atmosphere and strategic positioning, this parcel of land offers endless possibilities for ur next project. Whether it's residential, commercial, mixed-use development or cottage, seize this chance to create something extraordinary. It is on the Main Rd with easy access to amenities and a thriving community, your vision awaits realization here. Don't miss out on this rare chance to invest in the future. Very close to proposed Highway 404 extension. Proximity to Toronto/GTA. Close to Canoe/Kayak/Fishing/ Snowmobiling! Minutes To All Town Amenities- Schools, Parks, Restaurants, Shopping, Beaches, Marinas, Hwy 404/48, Sibbald Point Provincial Park, Lake Simcoe & more. zoning guide attached.**** EXTRAS **** Apply For Permit And Go!! . Well & Septic installed on the Property. Gas And Hydro At Road- Buyer & buyer Agent To Do Their Own Due Diligence Re Development Of Property And Possible Additional commercial /residential Uses. (id:44788)
Right At Home Realty
244 Pefferlaw Rd
Georgina, Ontario
Vacant Land Approx. 5440 SF (37.5X145), In York Reagion, apprx one hour from Toronto. Heart of developed town of Pefferlaw- backing to nature and pond. Mix use (Residential, Commercial or both) Prime Opportunity! Build your dreams on this exceptional vacant land nestled in a coveted location. Boasting a serene atmosphere and strategic positioning, this parcel of land offers endless possibilities for your next project. Whether it's residential, commercial, mixed-use development or cottage, seize this chance to create something extraordinary. It is on the main road with easy access to amenities and a thriving community, your vision awaits realization here. Don't miss out on this rare chance to invest in the future. Very close to proposed Highway 404 extension. Proximity to Toronto/GTA. Close to Canoe/Kayak/Fishing/Snowmobiling! Minutes To All Town Amenities - Schools, Parks, Restaurants, Shopping, Beaches, Marinas, Highway 404/48 , Sibbald Point Provincial Park, Lake Simcoe & more.**** EXTRAS **** Apply For Permit And Go!! . Well & Septic installed on the Property. Gas And Hydro At Road. Buyer & buyer Agent To Do Their Own Due Diligence Re Development Of Property And Possible Additional Commercial Residential Uses. (id:44788)
Right At Home Realty
273 Pefferlaw Rd
Georgina, Ontario
Attention builders & Investors!! An amazing opportunity! Spring is right around the corner, prepare now and be ready to break ground when the snow is gone! Cleared flat building lot, with new survey (2022), official Site Plan and Septic Design completed by a licensed engineer. Custom to fit house drawings, 4 + 1 bedroom, 4 bath, 5th bedroom is on the main floor with a separate entrance for nanny suite or possible home business. Apply for permits and go!!**** EXTRAS **** Also included is an Arborist Report and Tree Preservation Plan and an HVAC Heat Loss/Design Package. Gas and Hydro at road. Lot is 30ft wide front and opens to 83ft wide at rear x 200ft deep. (id:44788)
Royal LePage Rcr Realty
#505 -109 King Ave E
Clarington, Ontario
Great downtown Newcastle location! Close to shopping, public transit. This beautiful 1+1 bed condo on the 5th floor boasts open concept Living, breakfast bar, 2 washroom's, rooftop terrace for BBQs and views! Underground secure parking spot.**** EXTRAS **** Extra parking spaces can be rented. (id:44788)
Century 21 Wenda Allen Realty
204 York Mills Rd
Toronto, Ontario
Lovely and Bright 3+2 Bedroom Home with Ample Space. Recently Updated. Expansive Private Backyard and Driveway. Ideally Positioned on York Mills, Situated Between Bayview and Yonge Subway Stations,Easy Access to TTC, and Highways 401/404. Stroll to Nearby Shopping Plaza, Boutiques, and Cafes.Nearby Owen Public School, St. Andrews Junior High School, York Mills Collegiate, and York Mills Arena. Tenant pays all utilities (id:44788)
Keller Williams Portfolio Realty
553 Gladstone Avenue
Ottawa, Ontario
Great commercial investment opportunity situated in a mature and highly populated Ottawa Centre neighborhood. This commercial property is zoned for TM-Traditional Main Street, allowing various commercial and residential uses in a mixed-use building. The main floor currently is a coin-operated laundry, dry clean drop-off depot. The second floor is a three-bedroom apartment with a 2nd-floor deck. This building also features many upgrades: Hot Water Tank 2023, Gas Furnace 2021, and Deck 2021. (id:44788)
RE/MAX Hallmark Realty Group
Part Lot 16 Greenfield Drive
Meaford (Municipality), Ontario
Lovely Building lot, 80' X 196', on a private Cul-De-Sac in Meaford. Surrounded by a creek this lot would give you a peaceful setting to build a home. Natural Gas available. Call your agent for more details or to book your private viewing. (id:44788)
Royal LePage Locations North (Meaford)
183 Victoria Street N Unit# 4
Kitchener, Ontario
Introducing an exquisite new build in the heart of Kitchener's downtown core, minutes to the Google Building and GO Station. This stunning three-storey townhome offers a contemporary living experience with it's sleek design and optimal location. Boasting four bedrooms, three full bathrooms, and just over 2100 square feet of living space, this home is perfect for those seeking modern comfort and urban convenience. Offering luxury vinyl laminate flooring throughout the living/dining and bedrooms and a balcony on each floor. Enter through the lower level, featuring a versatile bedroom, three-piece bathroom, and garage access. The main level welcomes you with a spacious living room, sleek kitchen which offers quartz countertops, melamine slab cabinets and porcelain tiles and a generous dining area - all flooded with natural light from the oversized windows. The second level offers two bedrooms and a luxurious four-piece bathroom. On the third level, discover the expansive primary bedroom with a massive walk-in closet, ensuite bathroom, and access to a huge terrace where breathtaking views and fresh air create the perfect backdrop for relaxation and entertainment. This townhome epitomizes modern elegance, offering a harmonious blend of style, comfort, and convenience in every detail. Welcome to your new urban retreat. (id:44788)
Keller Williams Innovation Realty
9857 Leonard Street
Grand Bend, Ontario
Located in the quiet, spacious subdivision of Van Dongen; in the south end of Grand Bend. This home features over 2400 square feet of spacious living space. 4 Bedrooms and 2 bathrooms. The living room features hardwood floors, large bay window, and double glass doors. The Kitchen and Dining areas feature cathedral ceilings and sliders will give access to the covered back deck in the backyard. The Kitchen features stainless steel appliances and has also seen countertops and cabinet hardware updates. There is a mud room located off of the oversized garage with a closet, laundry facilities, and additional access to the backyard deck. The upper level finds an oversized primary bedroom with cheater access to the 5 pc bathroom. There are 2 additional generously proportioned bedrooms on the upper level. Down a few steps from the Kitchen and Dining area, you find yourself in the large Family Room with a Gas Fireplace. This lower level also features an additional bathroom and room with possible bedroom, office, gym, or games room usage. There is also access on the lower level to a 4 Ft. storage space located under the Living Room giving you a ton of opportunity for additional storage. Newer efficient Gas Furnace and Central Air were installed in 2021. This Brick and vinyl sided side split home has an oversized garage with double wide concrete driveway. The property has been professionally landscaped and features concrete walking paths to the front door as well as the back yard. The lot size is very generous with 109 Ft. of frontage and 150 Ft. in depth. The large, private back yard features mature trees and backs onto farm land, and bush. The layout and spaciousness of the Van Dongen is very unique to the area. You have to see this neighbourhood to understand what a gem it is. All of this within minutes to Grand Bend proper, the Pinery Provincial Park, and all that Lake Huron and it's beaches have to offer!! (id:44788)
Keller Williams Lifestyles Realty
25 Beatrice Drive
Wasaga Beach, Ontario
This Beautifully designed home is located in the highly desirable west end of Wasaga Beach, Walking distance to amenities and the sandy shores of Georgian Bay. Just a short drive to iconic downtown Collingwood & Blue Mountain. This home was built in 2021-2022 by Zancor homes, known as The Bay elevation C with modern exterior finish. The main floor features an open concept design with hardwood floors, three bedrooms and two and a half bathrooms. The spacious primary bedroom features a walk-in closet and five piece ensuite bathroom. Spacious living room / great room with fireplace & kitchen with lots of room for entertaining family and friends and sliding door out to your deck and spacious backyard. Main floor laundry and inside entry from the attached two car garage. The basement is currently partially finished with recroom, fourth bedroom and fourth full bathroom. The current owners have obtained a permit to separate the basement into a three bedroom two bathroom legal basement apartment. They have already closed off the basement from the main floor and have added a separate side entry. Please inquire to view basement design / floor plans. The seller has decided not to finish the basement but has already received approval from the township. Recent upgrades include New refrigerator, New Gas Stove & New Microwave with builtin hood vent. This could be a great investment property with two legal rental apartments or live in one and rent out the other to offset monthly expenses. Book your showing today this could be the home you have been waiting for. (id:44788)
RE/MAX By The Bay Brokerage
Lot 109 Basshaunt Lake Road
Haliburton, Ontario
Nature’s Haven, a 2.4 acre gem that beckons those seeking a serene retreat from the city’s relentless pace. Here amidst majestic trees and wildlife, peace and tranquility reign. Situated within walking distance to Basshaunt Lake’s public boat launch, this property is in an up and coming area. Boasting a newly installed circular driveway that gracefully guides you to the cleared building site. The Seller’s vision and building design is an 880 sq. foot off-grid cabin in the woods. A septic system stands ready and final approval from local authorities has been secured to begin construction. For essentials Eagle Lake Country Market awaits you with groceries, gas and LCBO. Adventure seekers will appreciate the proximity to Sir Sam’s Ski Hill and Moosewood Trails, for winter sports activities. Eagle Lake public beach offers a picnic area, playground and boat launch for summer fun. Golf enthusiast are spoiled for choice with 3 local courses within a mere 20 minute drive. Here, tranquility is not just a promise but a way of life waiting at every turn. (id:44788)
Century 21 Granite Realty Group Inc.
30645 Hwy 28 E
Bancroft, Ontario
Charming & Cozy Country Home with a Fabulous Wrap Around Porch From the Front & Down Around the Side That Allows For Entertaining Or Relaxation. Perfect for Enjoying the Fresh Air & The 60 Acres of Wildlife Conservation Located In Back & Around The Side. Situated On An Acre of Land There Is No Shortage Of Privacy & Peacefulness. Relax In The Hot Tub Under The Stars. Step Into The Home To Find An Open Concept Main Level Containing A Living, Dining, Kitchen Area With The Added Mudroom/Office Space & 3pc Bathroom. Large Lofted 3Bdrm Can Also Be A Fantastic Workspace or Lounging Room. 2 Bdrms Located On 2nd Level Including Spacious Laundry Room & 4pc Bathroom. Walk-Out Basement Is Another Large But Cozy & Fun Rec Room To Entertain, Play or Enjoy Downtime. Basement Bedroom Is The Ideal Space For a Teenager Or Guest Room. Just Minutes From Town & Conveniences. Don't Miss This One!! Lots Of Vehicle Space For Parking (Boats, Cars, Trailers & More)**** EXTRAS **** Furniture Indoor & Out Is Negotiable. (id:44788)
Sutton Group-Admiral Realty Inc.

