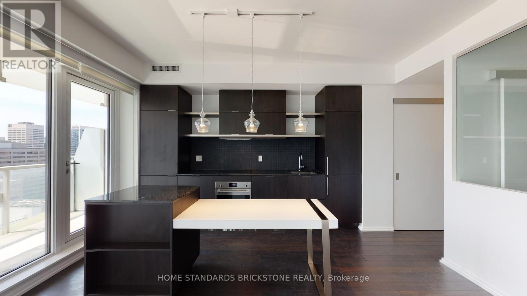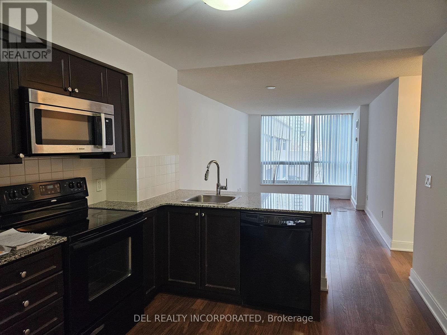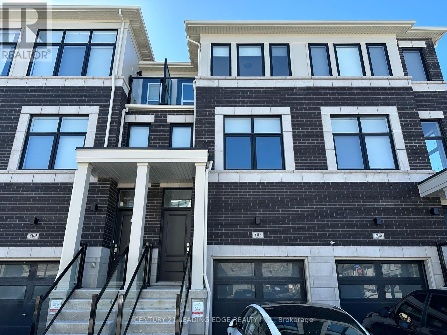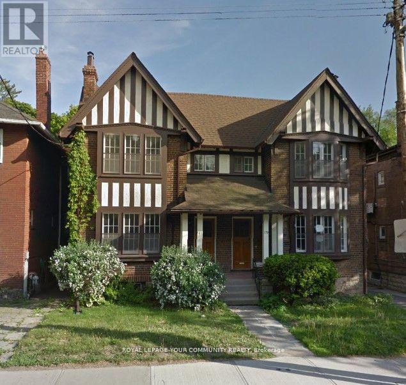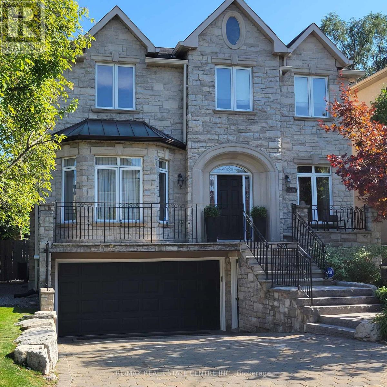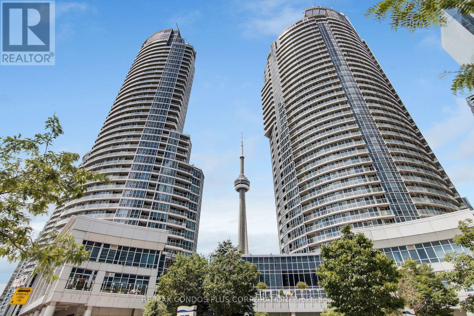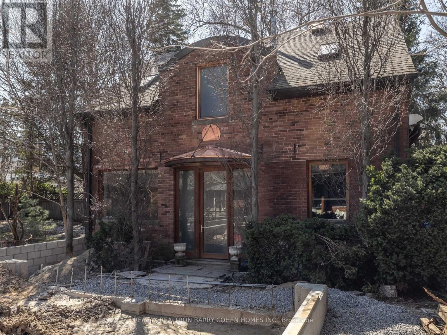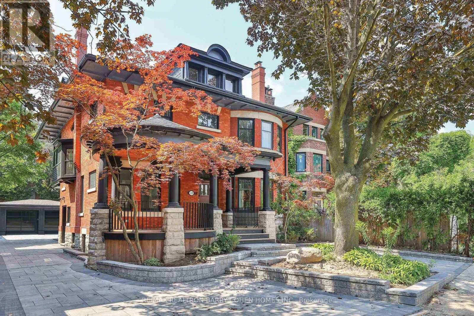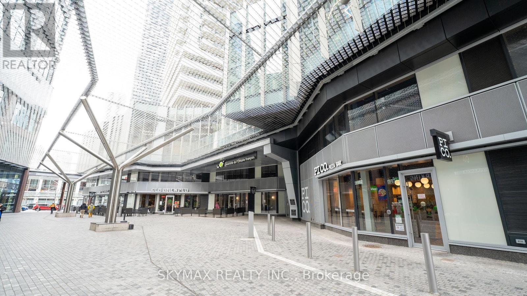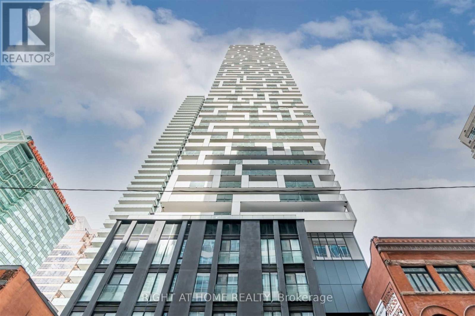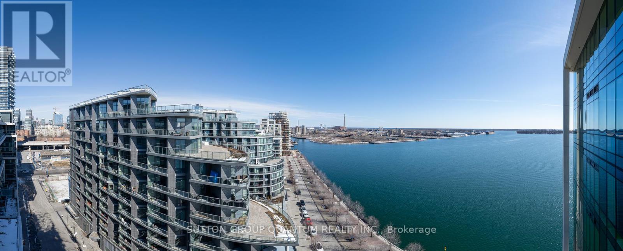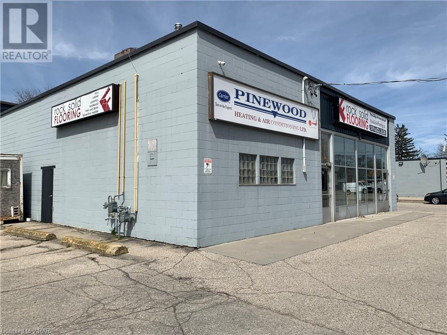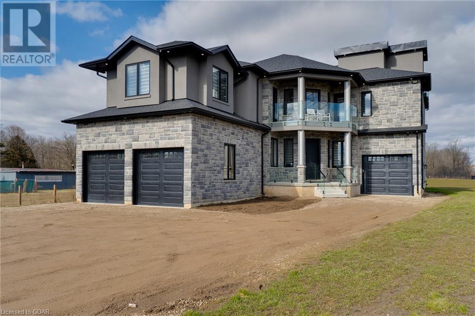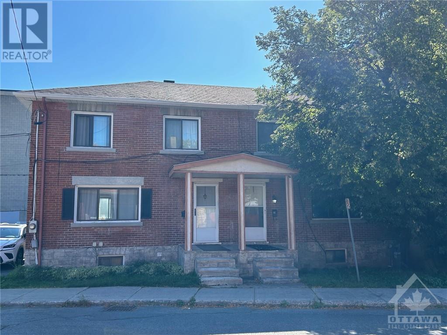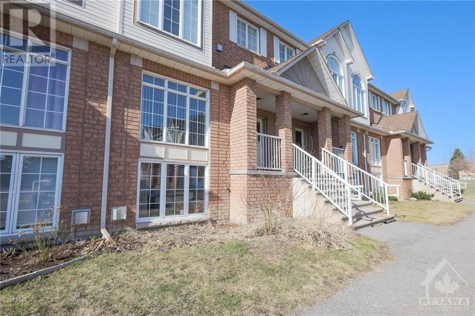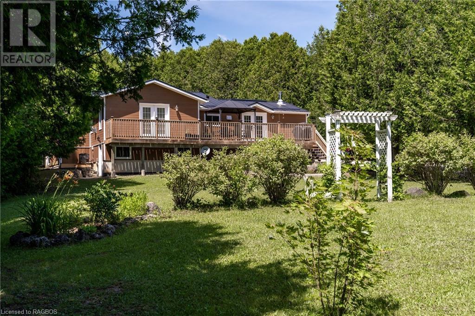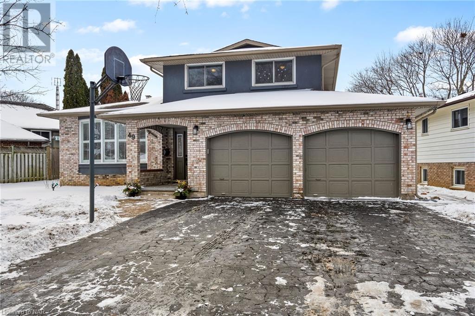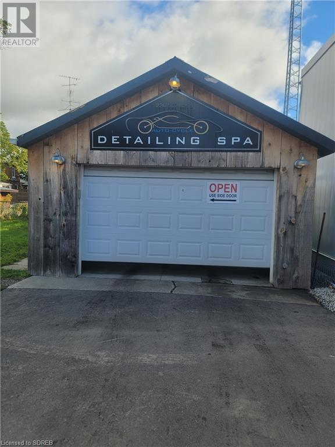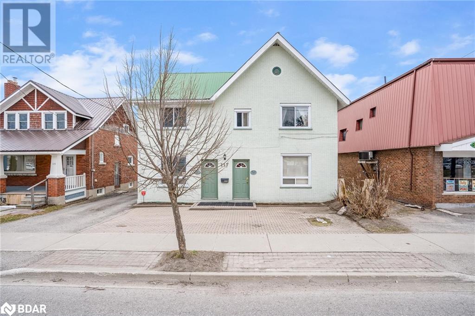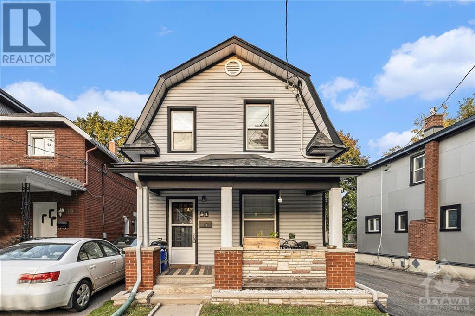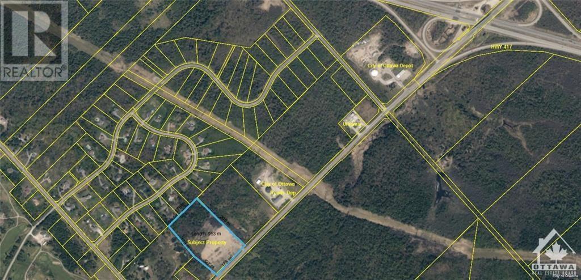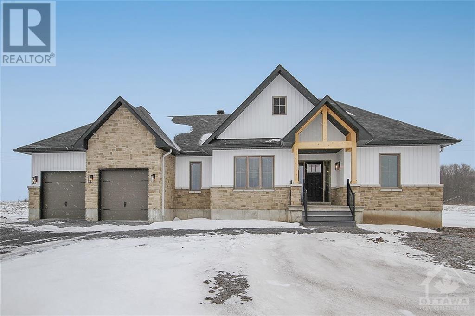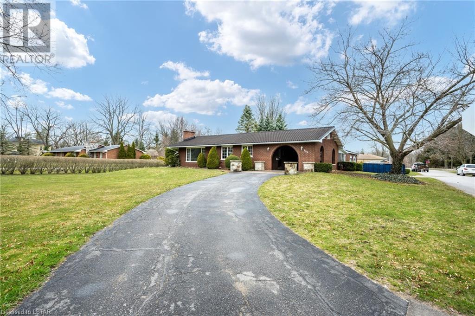#1610 -197 Yonge St
Toronto, Ontario
The Most Sought After Location, Luxurious Building, Bright & Spacious Open concept 1 Bedroom + Den. And Open Balcony At The Renowned Massey Tower. Den Can Be 2nd Br, Unobstructed View Overlooking Breathtaking City West View. Abundance Of Closet Space. Transit/Walk Score 100, Walking Distance To Queen Subway Station, Eaton Centre, Yonge-Dundas Square, U Of T, Ryerson, St. Michael's Hospital **** EXTRAS **** Elf, Fully Intergrated (Fridge, Smooth Cook Top, Oven, Fan Hood, Dishwasher, Microwave, All window Roller Shapes, Stacked Washer, & Dryer (id:44788)
Home Standards Brickstone Realty
#209 -125 Village Green Sq W
Toronto, Ontario
This luxury 1 Bedroom + Den and 1 Bathroom condo suite at Solaris I offers 800 square feet of open living space. Located on the 2nd floor, enjoy your views. This suite comes fully equipped with energy efficient 5-star modern appliances, integrated dishwasher, contemporary soft close cabinetry, in suite laundry, and floor to ceiling windows with coverings included. Parking and locker are not included in this suite. (id:44788)
Del Realty Incorporated
767 Kootenay Path
Oshawa, Ontario
Bright and spacious symphony townhome w/ 9 ft ceilings on main and attractive wood floors, upgraded with quartz counters, new vanities and move-in reday plus walk-out ground floor. Efficent 3-storey design w/ open concept dining/living area to entertain guests. Spacious eat-in kitchen w/ walkout to airy deck. Close to community centres, libraries, shopping GO Train, Restaurants & parks. (id:44788)
Century 21 Leading Edge Realty Inc.
#lower -179 St Clair Ave E
Toronto, Ontario
Welcome to 179 St Clair Ave E #Lower. This fully self-contained studio + den suite with its own private entrance has been tastefully renovated and features a fantastic functional layout, large walk in closet, and ensuite laundry. Prime location just steps from St Clair & Mt Pleasant. Large windows & pot lights throughout elevate this space, does not feel like a basement at all! **** EXTRAS **** Tenant is responsible for hydro. Tenant must also maintain a tenant contents & liability insurance policy. 1 year minimum (id:44788)
Royal LePage Your Community Realty
539 Douglas Ave
Toronto, Ontario
Spectacular Upgraded Executive Home. Meticulously Maintained. Centre Hall Plan. Beautiful Private South Exposure Back Yard With Deck, Patio and Walk Up Basement Access. Nine Foot Ceilings on Main Floor with Extensive use of Harwoods, Plaster Mouldings, Granite, Marble and Premium Trim Work. Shows Incredibly Well...A Must See! **** EXTRAS **** Refrigerator, Oven, Cooktop, Dishwasher, Microwave Oven, Clothes Washer and Dryer, Electric Light Fixtures,Window Coverings, Central Vacuum, Garage Door Opener. (id:44788)
RE/MAX Real Estate Centre Inc.
#2507 -8 York St
Toronto, Ontario
Waterclub South Facing 1 Bdrm In The Heart Of Toronto's Harbourfront! 605 Sf + Balcony (Per Builder Floor Plan). Breathtaking Million $$$ Straight South Lake Views! 9 Ft Ceilings With Floor To Ceiling Windows! A+ Amenities: 24Hr Concierge, Exercise Room, In/Outdoor Pool, Sauna, Steam Room, Bbq Area, Billiards, Party Room & Guest Suites! Ttc, Union, Harbourfront, Cafes, Groceries, Restaurants, Shops, W/I Clinic, Pharmacy & More! Enjoy The Lifestyle! **** EXTRAS **** Fridge, Stove, B/I Microwave, B/I Dishwasher, Stacked Washer/Dryer & Window Coverings. Engineered Floors (No Carpet). 2 Walk-Outs To Balcony From Living Room & Master! 1 Parking Included. See Floor Plan. (id:44788)
RE/MAX Condos Plus Corporation
#coach H -135 C Crescent Rd
Toronto, Ontario
Incredibly rare coach house in the heart of South Rosedale. 1900 SF two storey coach house with high ceilings! Walk under the new copper clad entry canopy into an impressive living space with private elevator! Great condo alternative. Kitchen features cherry wood cabinetry, and stainless steel appliances. Living/dining room with gas fireplace and walk out private patio with water features. Main floor powder room. Upstairs are another two bedrooms with generous ensuite bathrooms and soaring ceilings. (id:44788)
RE/MAX Realtron Barry Cohen Homes Inc.
135 Crescent Rd
Toronto, Ontario
""Horsman Hall"" Is A South Rosedale Landmark, And Truly A Rare Offering. The Architecturally Significant Main House Fronts Onto A Semi-Private Road And Has Been Meticulously Restored & Fully Renovated To Expand The Living Area To 5,515Sf. The Main Floor, Graced W/Herringbone Patterned European White Oak Hardwood Flooring & Tiles In An Elegant Palette, Features An Open Living & Dining Room W/Bar Area & Wine Fridge, And A Private Library. The Large Kitchen Features A Centre Island, Separate Floating Eat-In Counter, And Is Open To The Family Room W/Sweeping South & West Views Of The Garden From The Floor To Ceiling Windows. The Impressive, Light Filled, Lower Level Has Been Selectively Lowered, Finished With Polished Concrete Floors & Includes A Rec. Rm. W/Surround Sound, Wet Bar, Illuminated Glass Wine Display, Home Gym & Bdrm. W/Ens. A New Impressive Muskoka-Inspired, 2 Car Garage W/Ev Charging Has Been Constructed! 1,900 SqFt Coach House Is Also Available. **** EXTRAS **** The Original Leaded Glass Has Been Preserved & Supplemented W/New Large Format Windows. Dramatic, Sun Drenched, Main Staircase. Roof Top Deck W/Views Of Downtown. (id:44788)
RE/MAX Realtron Barry Cohen Homes Inc.
#1808 -20 Richardson St
Toronto, Ontario
Unbeatable Toronto Waterfront Living! Spectacular Floor-To-Ceiling Windows, Walkout to an Balcony Perfect for Enjoying Sunshine and Breathtaking Lake Views. Upgraded Gourmet Kitchen. Flexible Den Space Ideal for a Second Bedroom or Home Office. Additional Powder Room for Visitors Comfort. Steps Away from Lake Activities, Loblaws, George Brown College, St Lawrence Market, Island Ferry, Union Station, Major Highways, TTC, and Picturesque Waterfront Trails. Embrace Luxurious City-Center Living. Dont Miss Out, Schedule a Viewing Today! (id:44788)
Skymax Realty Inc.
#3803 -20 Lombard St S
Toronto, Ontario
Spacious And Bright 2 Bedroom Corner Unit 1559Sqft + Huge Balcony. Welcome To 20 Lombard At Yonge + Rich | Live In Unparalleled Luxury High Above The City With Soaring Ceilings, Large Master Bedroom With Walking Closet. Floor To Ceiling Windows, Gourmet Kitchens | Embrace The Very Best Of The City Just Steps To Subway, Path, Eaton Centre, Uft, Financial + Entertainment District, Lawrence Market, 2 Parking And One Locker Included. (id:44788)
Right At Home Realty
#sph1220 -55 Merchants' Wharf
Toronto, Ontario
Welcome To The Prestigious Lake Front Residences Of Aqualina Located In The Heart Of Toronto's Harbourfront. This Stunning Sub-Penthouse Signature Collection Corner Suite Features Designer Irpinia Custom Kitchen Cabinetry With Miele Appliances, Stone Countertops & Backsplash, An Undermount Sink, Under Cabinet Lighting & A Centre Island. Bright Soaring 10-Foot Floor To Ceiling Wrap Around Windows With A Customized Built-In Entertainment Unit, Smooth Ceiling, Pot Lighting, Automated Roller Shades & Drapes With Hardwood Flooring Throughout Facing Unobstructed Lake Views. The Grand Bedroom Retreat Includes A 4-Piece Ensuite With Undermount Double Sinks, Glass Enclosed Spa Rain Shower & Customized Walk-In Closet. Enjoy 1st Class 24Hour Concierge With Luxurious Resort Like Amenities At Club Aqua & The Aqua Terrace With An Outdoor Rooftop Infinity Pool With Barbecues, Lounge & Tanning Deck. Builder: 1378 Sq.Ft. Interior + Balcony. Click On The Video Tour! **** EXTRAS **** Steps To The Lake, Restaurants, Cafes, Sugar Beach, Grocery Stores & T.T.C. Bus Transit. Walk To The Distillery Historic District, St. Lawrence Market, The Financial District, C.N. Tower, Rogers Centre, Scotiabank Arena & Union Station. (id:44788)
Sutton Group Quantum Realty Inc.
8 Oxford Street
Cambridge, Ontario
Commercial space available in the center of town. Two bay doors and shipping area, lots of parking, large store front and office space. Many possibilities for this unit, can be split in two or rented as one. (id:44788)
Davenport Realty Brokerage
7278 Gore Road
Puslinch, Ontario
Exuding sophistication and class, this magnificent 6-bedroom, 5-bath Puslinch estate offers the elevated modern lifestyle you crave! Standing proud on verdant grounds, this stunning custom brick home exhibits fine craftsmanship that seamlessly transitions indoors, welcoming you with neutral hues, striking crown molding, recessed lighting, and engineered hardwood flooring. Entertain guests under the living area’s coffered ceilings or by the stately fireplace. A distinctive accent wall, stylized ceilings, and a designer chandelier lend elegance to the dining room. Straight out of a magazine, the chef’s kitchen showcases top-of-the-line appliances, soft-closing cabinetry, a pot filler, wet bar, and sleek quartz countertops extending to the waterfall island. Six stylish and comfortable retreats await you after a long day, three of which feature walk-in closets with built-in organizers and Luxurious hardware accentuates the beautiful heated tiles in the refreshing baths. The gorgeous primary suite steals the show with a generous wardrobe and exquisitely tiled ensuite with an oversized shower. Immerse yourself in idyllic country vistas from one of three extensive balconies with frameless glass railings, allowing you to enjoy unobstructed views of the nearby woodlands. Other notables are two bonus rooms, mud room, a dog wash area, and a folding station. Attached are garages for three vehicles. With easy access to shopping, dining, local attractions, and conveniences, why wait? Come make this yours while it’s still available!!. (id:44788)
Royal LePage Royal City Realty Brokerage
412 Augustus Street
Cornwall, Ontario
2 Storey, 3 bedroom, 1.5 bath home located in the heart of Cornwall. Featuring a brand-new kitchen and bathroom with never used appliances that are included. Main floor has a 2-piece bathroom, dining area, living area with a fireplace and hardwood floors. Step outside to the large rear yard with newer composite deck. 12x20 Garage with power. Don't wait call to book a showing today!! (id:44788)
RE/MAX Affiliates Marquis Ltd.
50 Armstrong Street
Ottawa, Ontario
Semi Detached 3 bedroom located in the popular neighborhood of Hintonburg. Floor plan layout consists of a large family room and dining room leading to the kitchen. Backyard access from the kitchen. Upper level has 3 bedroom and a newly renovated 3 piece bathroom Great location, close to public transit, shopping along Wellington St. West. (id:44788)
Sutton Group - Ottawa Realty
34 Briston Private
Ottawa, Ontario
Introducing this charming 2-bedroom condo, just a 15-minute drive from downtown Ottawa! The main level features a spacious living room and open-concept layout, perfect for entertaining. The classic kitchen overlooks the dining area. Enjoy a cozy gas fireplace in the living room on the lower level and find two bedrooms and a full bathroom. Outside, your deck and patio area await. Convenient parking and ample visitor spots available. Close to schools, parks, and dining. Book your viewing today! 24-hour irrevocable required for offers. (id:44788)
Exp Realty
447077 10 Concession
Grey Highlands, Ontario
Deeded water access as well as a beautifully appointed 2,633 s/f raised bungalow on more than 1 acre of landscaped grounds in Eugenia. This home has been completely renovated and designed with single-level living in mind. You will be in awe of the attention to detail and high-end finishes. The main level offers a large functional foyer, main floor laundry, customized kitchen (2021), and a dining room with a WETT certified wood stove (2011) for cozy winter evening meals. This level also has a den, a large bright living room boasting a gas fireplace and walk out to the deck, 2 large bedrooms with walk-in closets, one being the primary bedroom with garden doors leading to a private deck, and its own private en-suite bathroom. The lower level with it’s separate entrance, offers 2 more generously sized bedrooms, a fourth bathroom and an abundance of space to add a living room and kitchen if an in-law suite is what you require. In the tranquil, treed yard you will find a large vegetable garden, shaded and sun filled areas for quiet relaxation and an expansive deck for entertaining friends and family. One of the two large storage sheds was built specifically as a drive shed for the lawnmower/snow-blower. In the second shed you can store your water toys to enjoy at the private deeded water access area restricted to “EEPHA Members” only. Ten minutes to Beaver Valley, 2 minutes to the lake, a short drive to Eugenia falls, trails and rivers, this year round home provides a four season playground for all to enjoy. There are so many fantastic features to this home. (id:44788)
Century 21 In-Studio Realty Inc.
49 Royal Oak Drive
St. Catharines, Ontario
It takes one trip to the North End to fall in love with the countless attractions that inspire you to get out and explore. Located a short walk from Lake Ontario and just around the corner from parks, trails, excellent schools, and Port Dalhousie- this property might be THE ONE! Its attractive all-brick and stucco facade pops as it highlights the large feature window, double private driveway, and welcoming front entrance. Once inside you'll notice the the updated touches and comfortable flow between principal rooms. The dining room is situated with ease of entertaining in mind just off the kitchen, with subtle details highlighting pride in ownership. The kitchen feels inviting with the smart use of warm tones which carry through to the family room. A large sliding door offers a pretty view and practical access to the rear patio and gazebo for all your entertaining needs. As you make your way to the second level you'll notice the three bright bedrooms with generous closet space and a 5pc bath. The lower level delivers a surprising amount of bonus space! A large family room with a fireplace, ample storage space, and a convenient 3PC bath. Notably, this layout has been a popular favorite for generations of homeowners! Its design makes clever use of square footage with its practicality; there is no shortage of closet space, and with the main floor laundry and powder room configuration you'll find everyday chores simplified. When you're not enjoying your sun-soaked patio, this sought-after location has endless opportunities! Spend your time outdoors exploring the abundant amenities and embrace your new easy-breezy, active lifestyle. (id:44788)
RE/MAX Niagara Realty Ltd.
416 Main Street
Port Dover, Ontario
This car detailing business is located in the heart of Port Dover, Ontario. The business has been established for several years and is well-known in the area for its quality service. The sale includes all equipment necessary to run the business, along with a loyal client base. With a great location and a reputation for excellence, If you're interested in starting or expanding your own car detailing company, this could be a great opportunity for you! (id:44788)
RE/MAX Erie Shores Realty Inc Brokerage
117 Colborne Street W
Orillia, Ontario
Top 5 Reasons You Will Love This Property: 1) Discover this impeccably maintained legal fourplex ideally situated near Soldiers Memorial Hospital, offering effortless access to all that Orillia has to offer 2) With versatile C1 zoning, this property opens doors to a multitude of uses with one unit, previously a hairdresser's salon and now awaits residential or commercial occupancy 3) Recently upgraded, each unit radiates brightness and ease with efficient electric baseboard heating, minimizing the need for extensive furnace maintenance and upkeep 4) Enjoy peace of mind with a sturdy steel roof, providing long-lasting durability against the elements 5) Unwind with ample off-street parking at the rear of the property, presenting an additional opportunity to expand the building and enhance income potential. Age 104. Visit our website for more detailed information. (id:44788)
Faris Team Real Estate Brokerage
51 Muriel Street
Ottawa, Ontario
Wonderful Opportunity to Live and Generate Income in one of Ottawa’s Sought After Glebe Neighbourhood. This Property makes for an Amazing Investment Opportunity while Currently Generating $50,000 of Gross Rental Income/Year! Can easily be converted back to Single Family Home! Well Maintained Living Spaces Featuring an Ideal Blend of Comfort & Convenience making it an Excellent Investment! Unit 1 on Upper Floor has 2 Beds, 1 Baths & Unit 2 on Main & Lower Level has 3 Beds, 2 Baths. Beautiful Crown Molding on Window & Door Frames throughout, Abundant Natural Light streaming through Large Windows, Sizeable Kitchens w/plenty of Cabinetry Storage & Updated Laminate + Hardwood Flooring! Fully Fenced Yard Surrounding by Beautiful Mature Trees. This Property Promises a Harmonious Blend of City Living & Neighborhood Charm. Wonderful Area, Steps to Many Community Parks, Schools, the Rideau Canal, Trendy Shops, Restaurants & Lansdowne Park! Water/Gas paid by Owner, Hydro paid by Tenants. (id:44788)
Exp Realty
3047 March Road
Carp, Ontario
Prime commercial land available for lease! Vacant land with 13.65 acres zoned Rural Commercial. Zoning allows many uses including: outdoor storage, warehouse, office, retail, service and repair shop, parking lot, automobile service station, research and development, heavy equipment and vehicle sales, and more! Ideal location close to Hwy 417, the Carp Airport, and the Kanata North technology hub. The site is flat and dry, with over half cleared of trees. Landlord is open to gravelling and fencing yard. Several acres available. (id:44788)
Royal LePage Team Realty
1699 Sharon Street
Hallville, Ontario
Welcome to Silver Creek Estates - your own piece of paradise on unique country lots in Hallville. This show-stopping Park View Home is located on a 3/4 acre lot offering exquisite craftsmanship and is Energy Star certified, giving you peace of mind of a superior new home construction and energy savings for years to come. This well-appointed, open concept floor plan features cathedral ceilings in the living room with beautiful gas fireplace. Kitchen is a chef's dream with full pantry, stainless steel appliances and large island. Office located off the foyer may be used as fourth bedroom. Primary suite boasts luxury 5-piece ensuite with freestanding tub and glass shower. Designer selected light fixtures, hardwood staircase, Quartz counters in kitchen & all bathrooms and upgraded plumbing fixtures are just a few of the many upgrades in this stunning home. (id:44788)
Exp Realty
296 Hastings Street Avenue
Parkhill, Ontario
Hard to find a lot this BIG! On a quiet, beautiful street near parks, churches and Main Street shopping, this well built, all brick home has so much to offer including a 2 car garage, oversized attached brick carport, 4 bedrooms, hot tub, a pond, new boiler, beautiful roof and plenty of space for any lifestyle. A little cosmetic work could make this home SHINE. Parkhill has a great grocery store, Tim Hortons, Subway, LCBO, gas stations, shops, YMCA, Rec centre, tennis courts, volleyball and baseball, restaurants, churches, schools, doctor and dental and much more. Everything that you need is here and only a 12 minute drive to Grand Bend and it's beaches. @0 minutes to Strathroy and 30 minutes to London. Evenn the U.S. border is less than an hour away. All Appliances included including the 3 fridges and Depp freezer. Home is being offered as-is as POA has not lived in home and cannot make any warranties or representation therein. (id:44788)
Exp Realty

