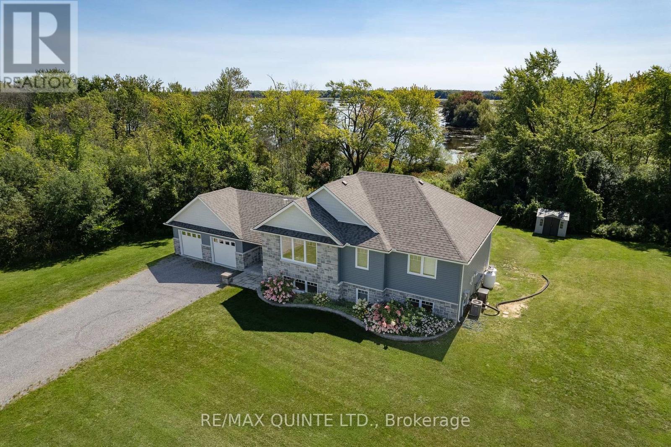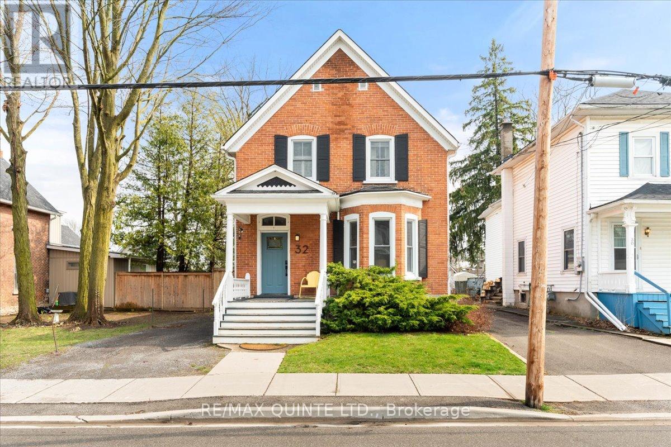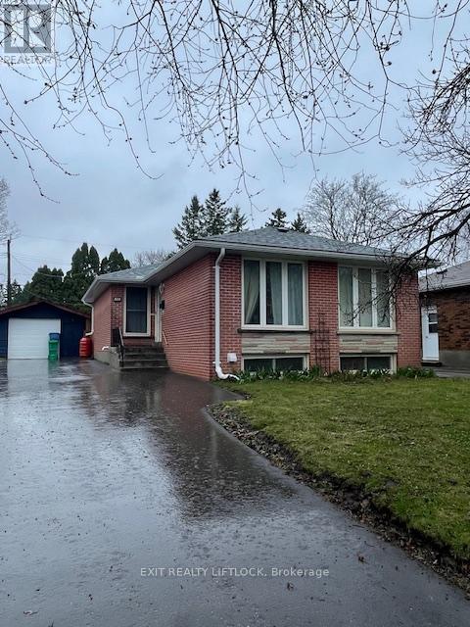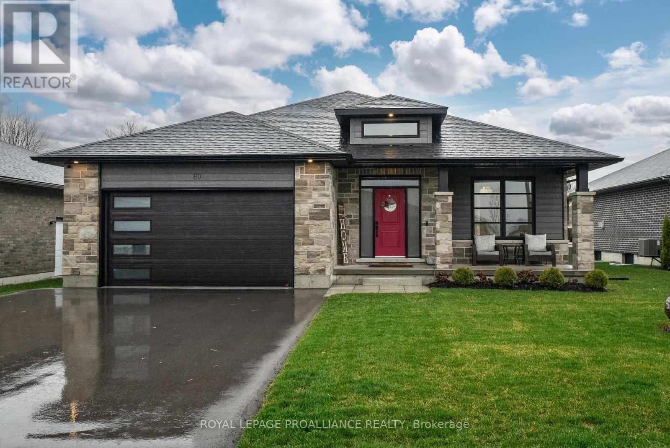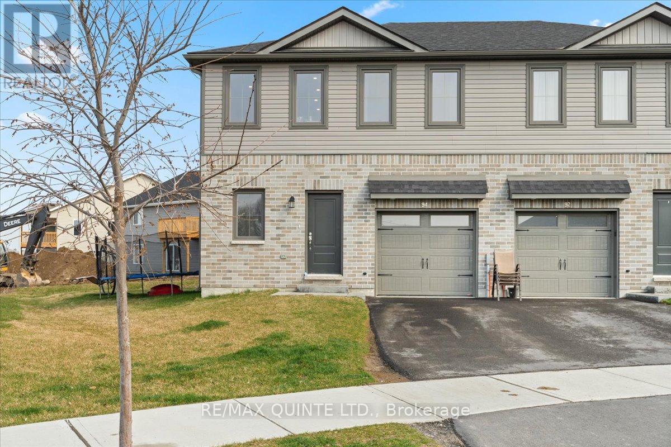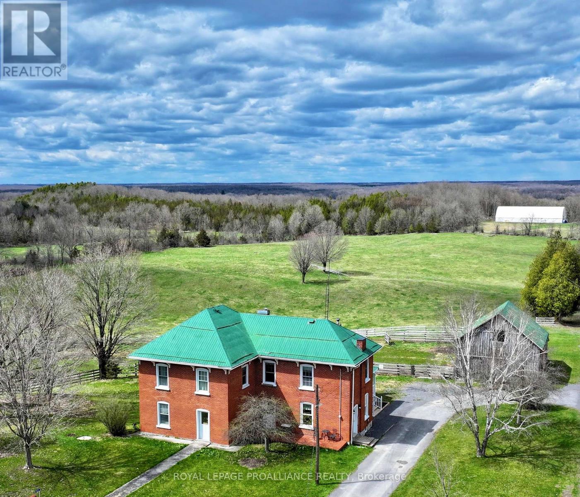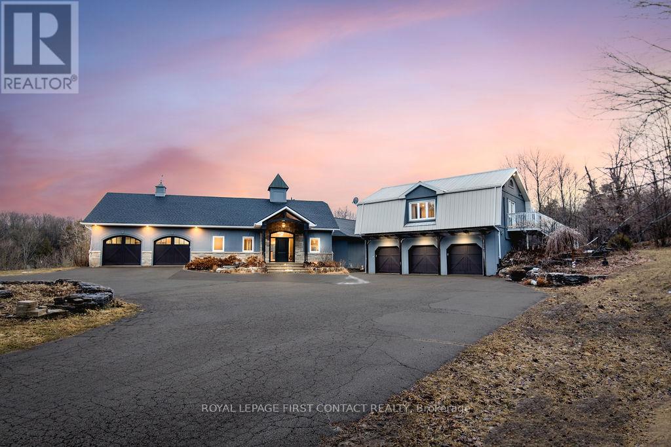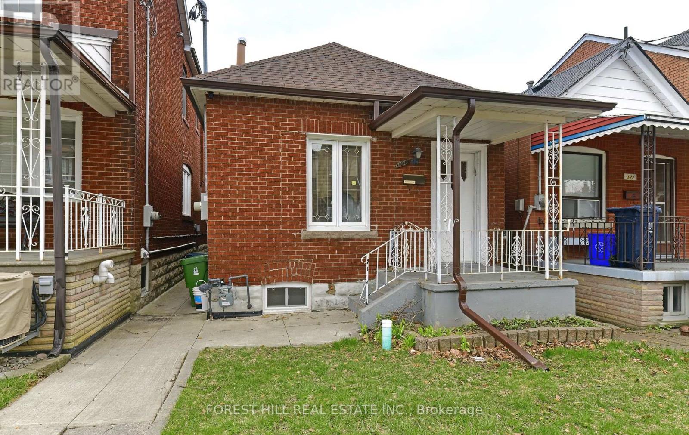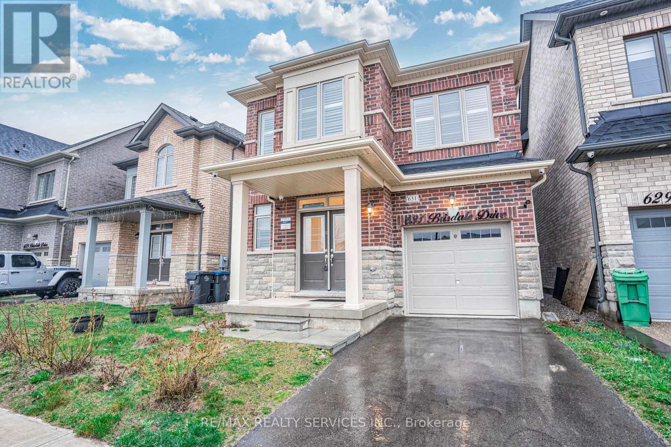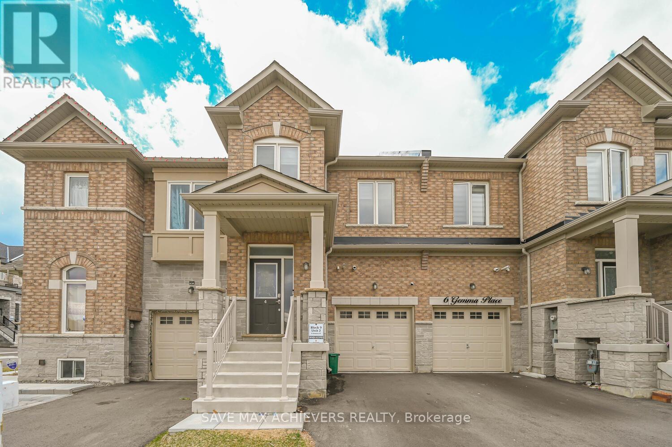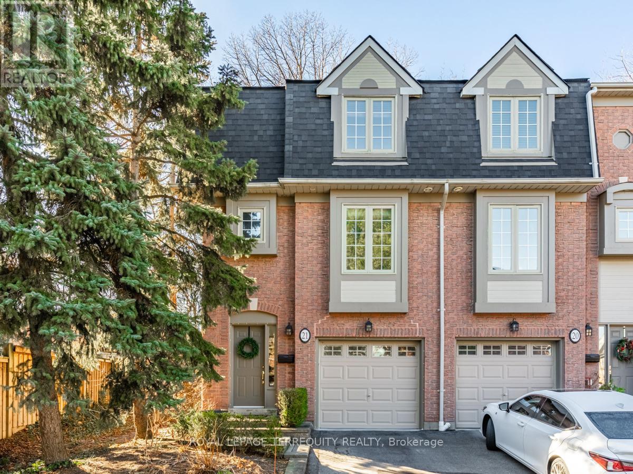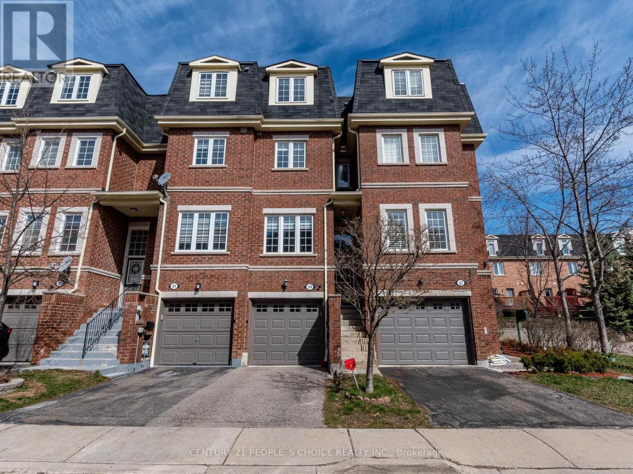1647 Lakeside Dr
Prince Edward County, Ontario
This W E L C O M I N G and south facing 5 year old custom raised bungalow sits on almost 2 acres and is nestled along the shores of Consecon Lake. This inviting 4 bedroom 3.5 bathroom executive home features an open concept great room with beautiful vaulted ceilings, a gas fireplace, tall windows that flood the great room with natural light and hardwood floors throughout the entire main floor. Entertain family and friends in the open concept custom kitchen and dining area that offers sliding glass doors to a tidy upper deck with gorgeous tranquil lake views that are ideal for evening BBQs or morning coffees. The main floor layout also features 2 primary bedrooms, each with their own beautiful ensuites including glass showers and freestanding tubs. The lower level offers 2 additional bedrooms, a full family bath and laundry room. This level with its beautiful lakefront perspective also features a large family room with a walk out to the fully landscaped backyard and to a patio with gas fire pit for family fires and marshmallow roasting plus a Gazebo for additional covered entertaining space. The professionally landscaped lot with handy garden shed for tools and water toys plus the double attached garage with inside entry to foyer and powder room complete this custom executive family home. For the nature lovers, run, walk or bike along the Millenium Trail just down the road or visit North Beach just a short drive away. This home is conveniently located only a short 15 minute drive from Hwy 401 and just off of Hwy 33 to enjoy all of your County favourite spots. (id:44788)
RE/MAX Quinte Ltd.
32 Queen St
Prince Edward County, Ontario
Enjoy the pleasures of Picton living in this Modern/Victorian brick home in a prime location. You will see the meticulous care given in the renovation of this 1,500+ square foot, 2-storey home. The perfect combination of Victorian style and contemporary comfort. The main level of the home has beautiful hardwood floors, spacious living room with bay window, dining area with lovely 3 piece bathroom and separate kitchen with a walk out to large back yard and deck. The kitchen features checkerboard tile flooring, wood counter tops and laundry closet. Upstairs there are 3 uniquely designed bedrooms and a four-piece bath. Known as ""The County Queen"" has been a successful Air B&B for 5 years and has made excellent income during that time. (id:44788)
RE/MAX Quinte Ltd.
550 Raymond St
Peterborough, Ontario
Basement Apartment for Lease. Quiet North-end location right on a direct bus line to Trent University and Sir Sandford Fleming College. Close to amenities, Jackson Park, and Highway 7. Lots of natural light in the kitchen/living room area. There are 2 bedrooms and a bonus room that can be a den, office, gaming room or added storage. Separate entrance at the side of the house. Rent includes all utilities, wifi, laundry and parking for 1 vehicle. (id:44788)
Exit Realty Liftlock
80 Dewal Pl
Belleville, Ontario
Sprawling bungalow loaded w/ upgrades situated on a premium stunning lot. Open concept through out w/ grand foyer, hardwood floors, 9 ceilings (main floor) w/ transom windows, kitchen has massive kitchen island, quartz countertops, cabinets to the ceiling with crown moulding, backsplash, pot drawers, soft close doors/drawers. Living area has custom built-in kitchen quality cabinets, gas fireplace with stacked stone, decorative tray ceiling w/ beams. Other popular features include main floor laundry/mudroom off double car garage, primary bdrm w/ walk-in closet, ensuite w/ glass & tile shower & quartz countertop. Lower level is unspoiled and awaits your plan or leave for storage. Exterior complete w/ paved driveway extra wide, all brick and stone, irrigation system, park-like settling w/ beautiful landscaping, covered rear deck with privacy louvers. All located within 10 mins or less of CFB Trenton, Loyalist College, the Quinte Mall and 401. 10 minutes to Prince Edward County wineries. (id:44788)
Royal LePage Proalliance Realty
94 Campbell Cres
Prince Edward County, Ontario
Live in Prince Edward County at an affordable price! This Semi-Detached townhome provides easy access to the Millennium Trail and all of Picton's amenities. Upon entering this 2-storey home, you are welcomed by a wide entryway with great closet space and access to the garage. The kitchen design nicely utilizes the space and includes a large corner pantry and beautiful granite countertops. The island has hidden dishwasher, double sink and provides more storage and seating area. The main floor features a 2 piece powder room and living/dining space, plus a walk out to the patio. The second floor layout features primary bedroom with walk-in closet and a 3 pc ensuite bath, 2 more bedrooms and another 4 pc bath. This townhome includes 9 foot main floor ceilings, paved driveway, laminate flooring throughout and contemporary finishes. The lower level has been set up for a family rec-room space and has a rough-in for another bath, plus laundry. An excellent family home with a great location and fantastic value! (id:44788)
RE/MAX Quinte Ltd.
2035 Shannon Rd
Tyendinaga, Ontario
This historic red brick farmhouse, once a landmark general store and hotel dating back to the early 1900s, boasts four bedrooms, two bathrooms, and stunning views of the rolling 17-acre lot. The 44ft x 24ft barn with stalls, drive shed, fenced paddocks, and partially fenced perimeter make for a great hobby farming opportunity. Inside, spacious rooms with high ceilings offer a sense of grandeur. The country kitchen features wood flooring, eat in area, and easy access to the formal dining room. The family room features a wood-burning fireplace insert and a w/o to the patio. One of the highlights of this home is the sunroom. With its vaulted ceilings and expansive windows overlooking the picturesque rolling hills, it provides the ideal spot to enjoy breathtaking sunsets. Finishing off the main floor is a living room, main floor office or bedroom, and laundry. Not one, but two staircases lead to the second floor where four bedrooms and a four-piece bath are located. **** EXTRAS **** Located on a paved road close to St. Mary School and an easy commute to Belleville and Napanee. BONUS the unfinished 12x24 attic space with vaulted ceiling and functional window would make for a neat playroom or finished storage. (id:44788)
Royal LePage Proalliance Realty
16246 The Gore Rd
Caledon, Ontario
Light-filled contemporary - with a touch of traditional - custom-built home on 56 secluded, trail- and nature-filled acres. An elevator and thoughtful, extensive landscaping allow for fully-accessible living. Reverse layout brings unparalleled forest views to the upper level, and many walk-outs to the pool and entertainment areas from the lower level. Close to all amenities and features a separate, one-bdrm apt for various opportunities. Five garages with insulated wood doors, heating, built-in storage provide room for vehicles, property equipment, toys. The Generac and Luxor lighting provide peace of mind for the entire property. Quiet elegance is evident with hand-scraped hardwood floors, custom wood cabinetry, unique architectural features, dimmable LED lighting, and high-end upgrades throughout. Enjoy the chef-inspired kitchen with quartz countertops, a unique, center island with sink and new, quality appliances. The sophisticated dining room boasts expansive windows, a cathedral ceiling, RH lighting, hemlock flooring, deck access to outdoor dining. The spacious living room has a window wall with deck access and gas fireplace. Beyond the living room is a retreat with custom cabinetry, an office area and ensuite. It could serve as a den, guest suite, or Master bedroom. Lower level has entertainment areas, private bdrm wing, 10 ft ceilings, in-floor heating, wet bar, exercise and multi-media rooms and multiple walk-outs. A change room with 2-pc and utility rooms are also on this level. Three bdrms have custom-width, doors, engineered hardwood flooring and outdoor access. Theres also a 4-pc bath with Kohler fixtures, custom marble wall and in-floor heating. The Master has built-in wood cabinetry, sliding barn doors, and walk-in closet. The contemporary ensuite has a double-sink vanity, glass-enclosed shower, Kohler fixtures and in-floor heating. Utility rooms with Lenox furnaces, hot water-on-demand, water softener and laundry area. (id:44788)
Faris Team Real Estate
120 Earlscourt Ave
Toronto, Ontario
Located in the vibrant Corso Italia neighborhood this charming 2+1 bed, 2 bath, 2-car garage with a fenced-in backyard lot offers both comfort and privacy. Updated interior including new floors throughout, bathrooms, washer, dryer, dishwasher, fridge. Roof to be redone in April/May. Enjoy the convenience of living close to shopping, restaurants, schools, parks, community centers, and TTC. Don't miss out on this rare opportunity in one of Toronto's most sought-after neighborhoods! (id:44788)
Forest Hill Real Estate Inc.
631 Brisdale Dr
Brampton, Ontario
Absolute beautiful 4 bed & 3 bath approx 1986 sqft home with separate entrance. This home boasts double door entrance, 9Ceiling and Upgraded hardwood flooring on both levels, oak stairs & open-concept layout. Bright & spacious great room includes gas fireplace. Gourmet kitchen features plenty of storage, Quartz counter, Leland with breakfast bar & Large eat-in area. Large light filled primary bdrm includes walk-in closet & ensuite with double sink, soaker tub & separate shower. 2nd level offers Three other generously sized bedrooms. Laundry on the level & access to garage from inside. Fully fenced backyard. Close to schools, parks, trails, recreation centre, library, groceries, public transit & much more. (id:44788)
RE/MAX Realty Services Inc.
4 Gemma Pl
Brampton, Ontario
Fantastic Location In The Heart Of The City! Welcome To This 2 year old Royal Cliff Home's Free Hold Townhouse With 3 Bedrooms & 3 Washrooms. Harwood Flooring On Main floor and 2nd floor hallway. New High End laminate flooring in bedrooms. Chef's Delight Kitchen With Granite Counter Top And Centre Island, Stainless Steel Upgraded High End Appl. Primary Bedroom With W/I Closet, 3 Pc Ensuite. 2nd & 3rd Bedroom With Closets And Windows. 3 Pc Washroom. Laundry on 2nd Floor . Fenced Backyard. Close To Sandalwood Park, Loafers Lake, Grocery Stores, Public Transit And All Other Amenities. (id:44788)
Save Max Achievers Realty
#21 -3140 Fifth Line W
Mississauga, Ontario
End Unit - 3 Storey Townhouse Backs Onto Parkland With Walkout From Main Floor Family Room And Living Room With Balcony. Beautifully Renovated 3 Bedroom, Bright Rooms With Extra Windows. Wide Plank Hardwood Floors. Living And Dining Rooms With Open (Wood) Burning Fireplace (Custom Mantel) Renovated (Eat-In) Kitchen With (Quartz) Counters. Stainless Steel (Upgraded) Appliances. Main Floor Laundry (Renovated) Walkout To Balcony From Dining Room Over Looking Parkland. Must See Property **** EXTRAS **** All Electronics, Light Fixtures, Fridge Stove, B/I Dishwasher, B/I Microwave, Washer, Dryer, Range Hood (Upgraded Appliances), All Windows Coverings, Garage Door Opener (id:44788)
Royal LePage Terrequity Realty
#29 -435 Hensall Circ
Mississauga, Ontario
Location! Location! Amazing 4 Bedrooms Townhouse W/Finished Basement. 9' Ceiling On Main Floor W/Hardwood + Oak Staircases. Updated Kitchen With Quartz Counter tops, Stainless Steel Appliances. Walk-Out To Yard Fm Eat-In Kitchen. Direct Access Fm Spacious Garage. Laundry On 2nd Floor. Visitor Parking Available/Playground In Complex. **** EXTRAS **** ** Low Maintenance Fee** S/S Fridge , Stove & Built-In Dishwasher, Washer/Dryer. All Existing Electric Light Fixtures & Window Coverings. Garage Door Opener W/Remote. (id:44788)
Century 21 People's Choice Realty Inc.

